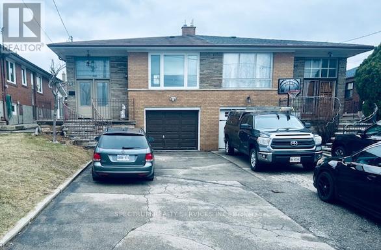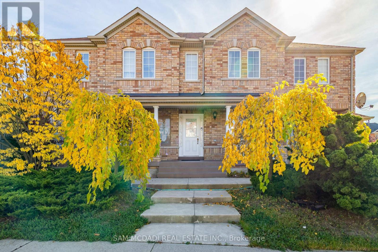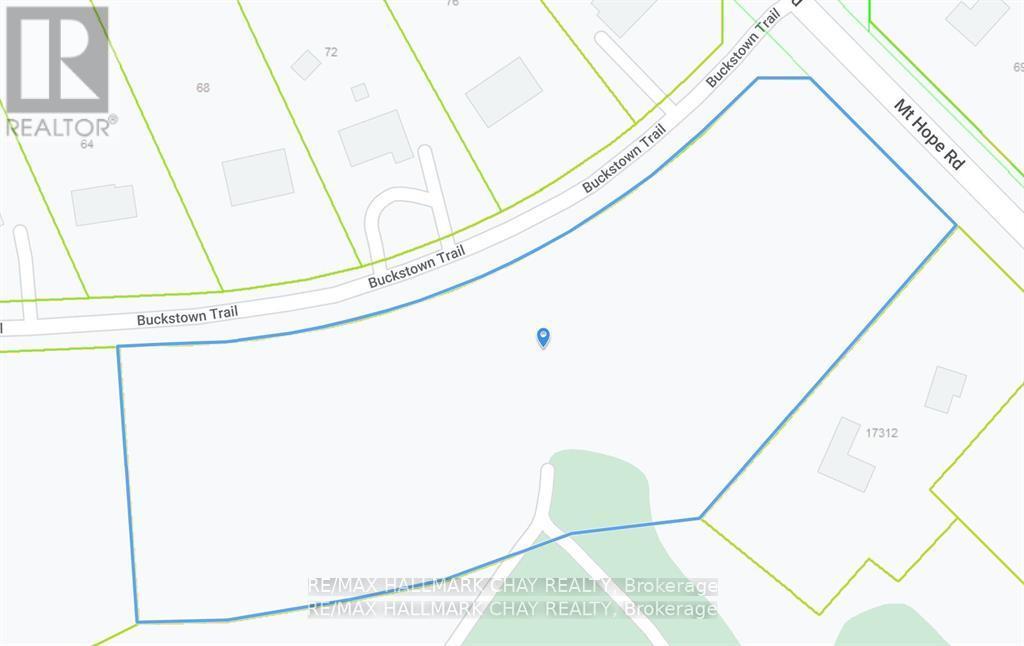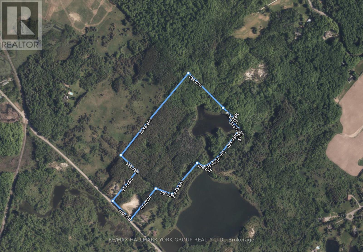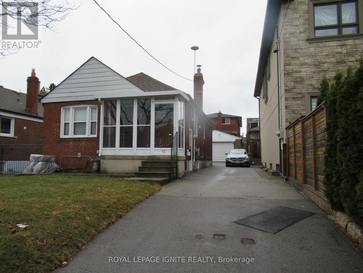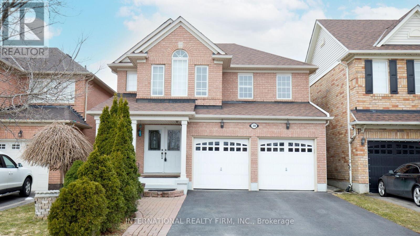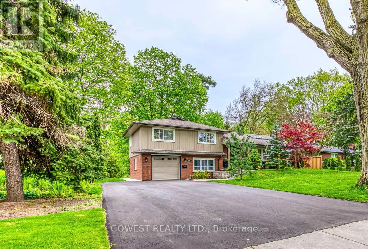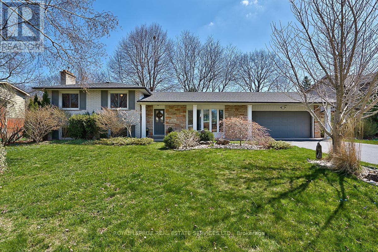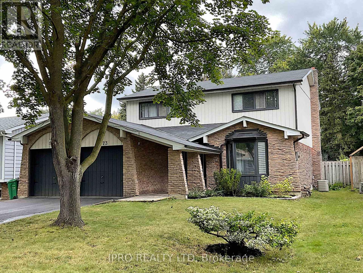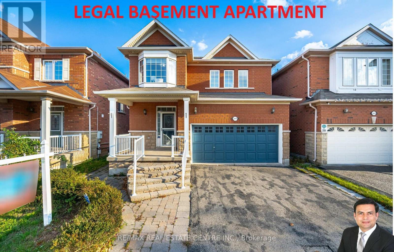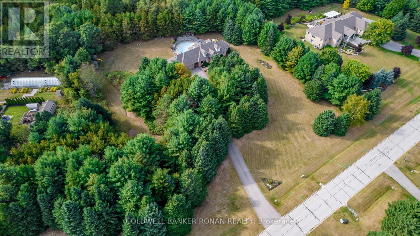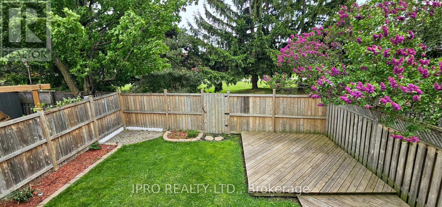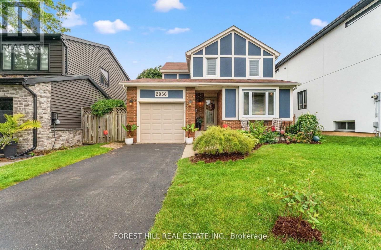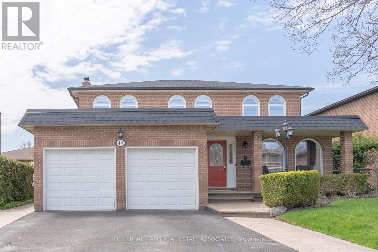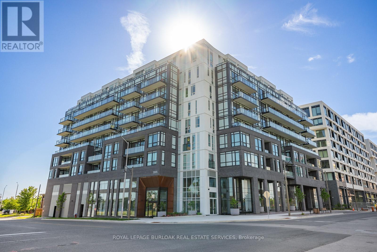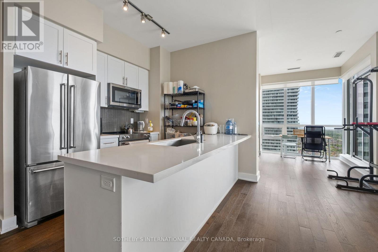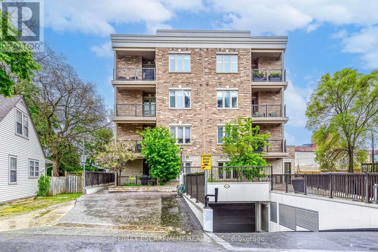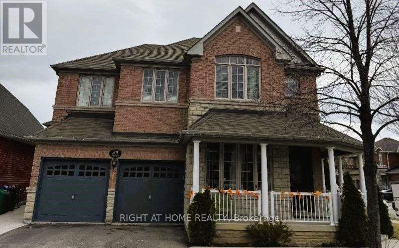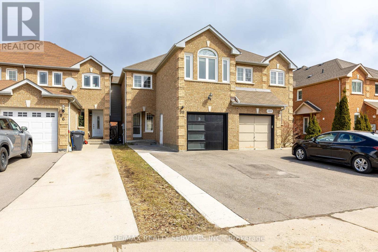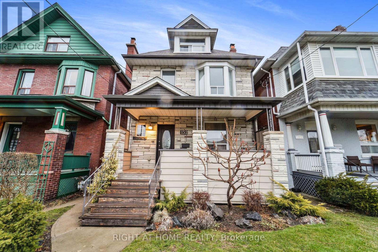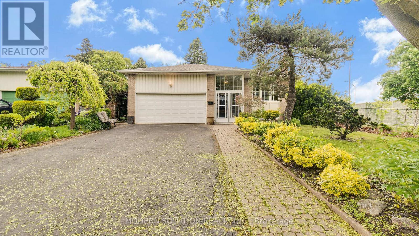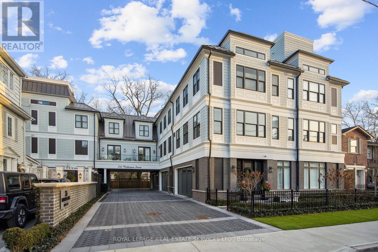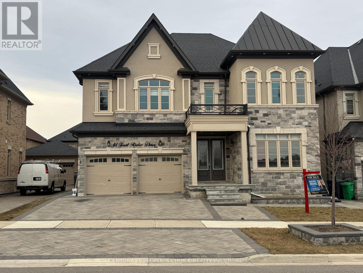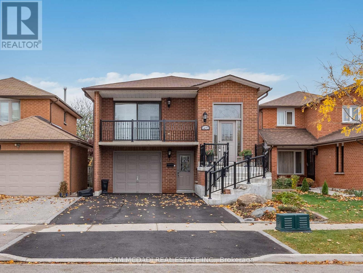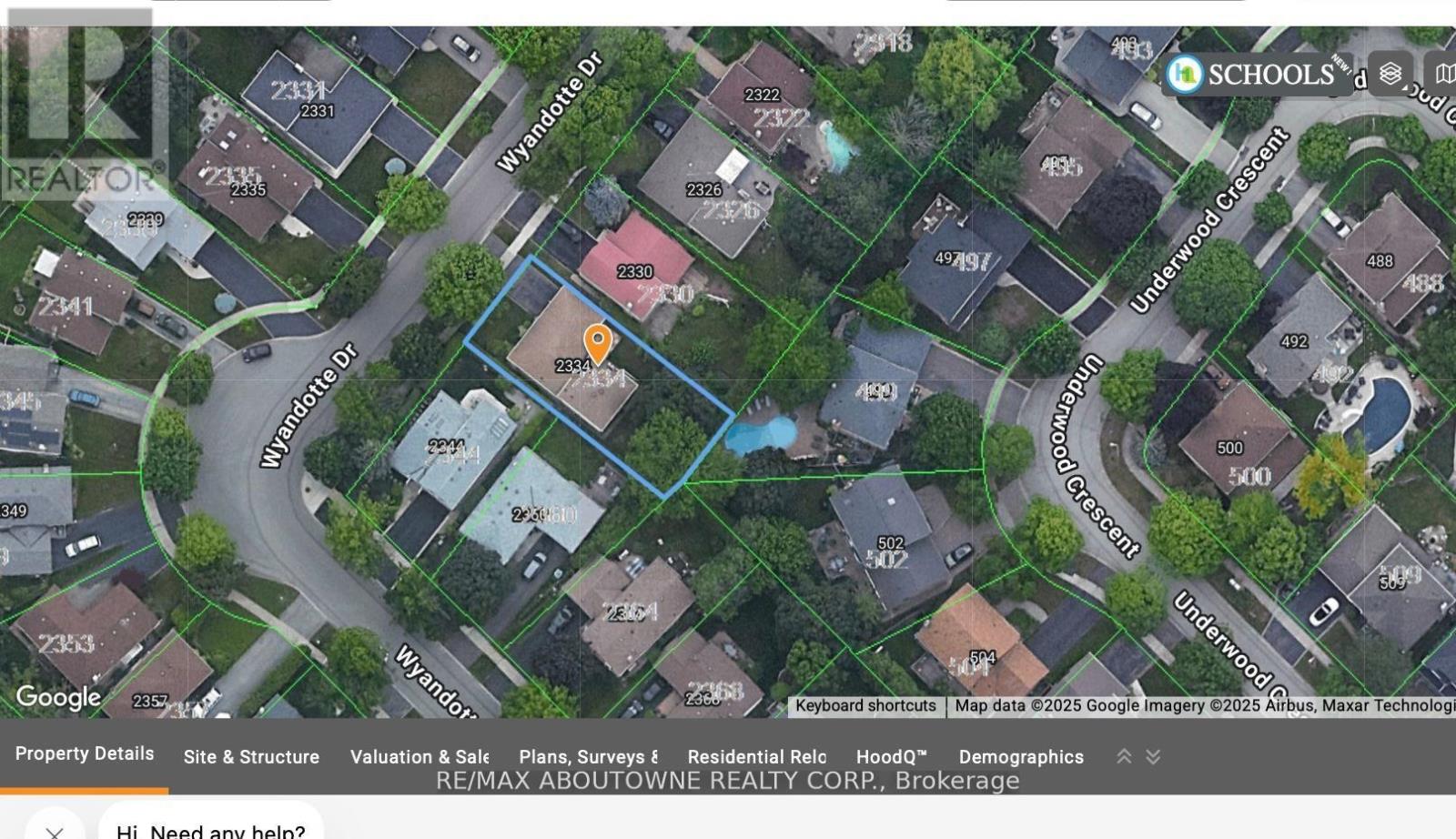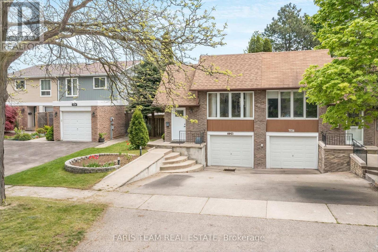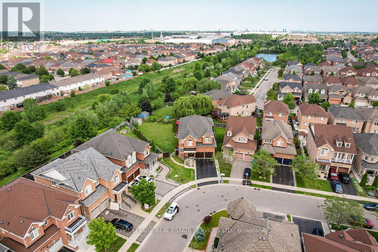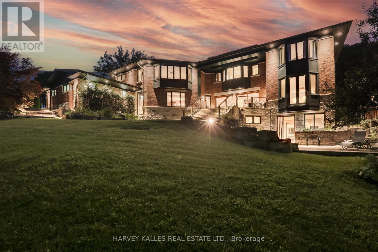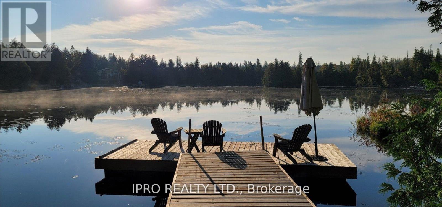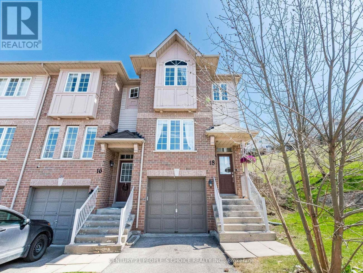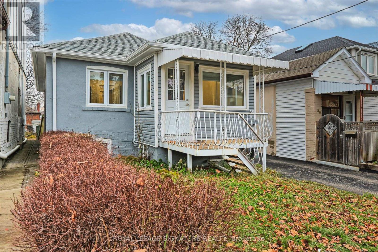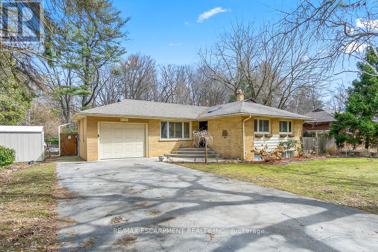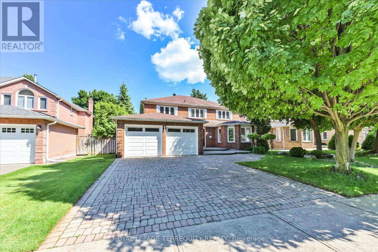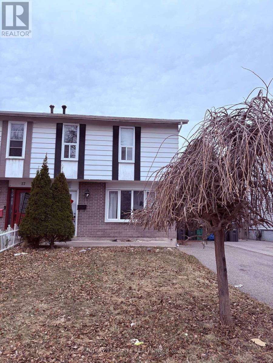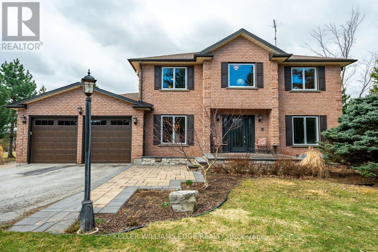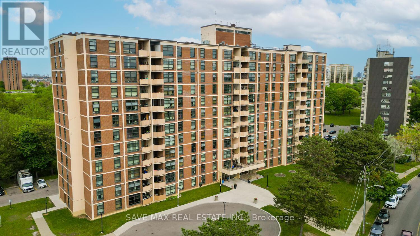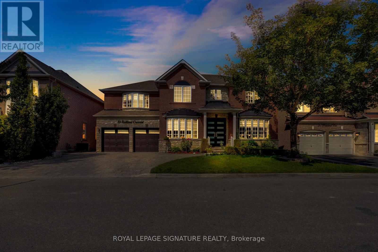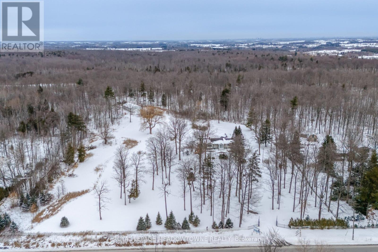29 Whitbread Crescent
Toronto, Ontario
Beautifully Maintained and Well-Kept Solid Brick 4-Level backsplit. Spacious Semi on a Quiet Street. Generous Family Sized Eat-In Kitchen, Door from Garage to House Interior. Large Windows with tons of Natural Light. New Windows & Doors, New water Heater. Parking for 7 cars. Close to TTC, Schools, Shopping, Library, Parks, Churches. Same Owner for over 50 years. (id:26049)
5239 Oscar Peterson Boulevard
Mississauga, Ontario
Welcome to this premium corner lot residence, nestled in the prestigious part of Churchill Meadows. This impeccably maintained 4+2 bedroom, 4-bathroom home offers over approximately 3,000 sq. ft. of total living space. Don't miss this opportunity! Premium lot with fully paved surrounding walkways and well-maintained front and back yards. This beautiful home boasts three family rooms-one on each level- perfect for relaxing and entertaining on any floor of your choosing. As you enter, you are greeted by soaring open-to-above ceilings, elegant hardwood floors, and an open-concept main floor layout. Stylish columns define the living and dining areas, while a family room with a stone fireplace adds sophistication. The spacious kitchen features extended cabinets, a breakfast bar, stainless steel appliances, and new ceramic tiles in the kitchen and breakfast area. The breakfast area offers a direct walk-out to the large backyard, complete with a new shed. Oak stairs lead to the second floor, where you'll find four bright, sun-filled bedrooms with unobstructed views from three sides. The primary bedroom features a lavish 5-piece ensuite and an expansive walk-in closet. There are also three additional bedrooms, a 4-piece bath, a family room, and a versatile office space that can easily be transformed into a study nook or playroom. In the fully finished basement, you'll find two additional bedrooms, a large recreation area, another family room with laminate flooring, and a 3-piece bath. This home is truly a complete package, offering comfort, functionality, and convenience. Located in a high-demand area, it is close to all amenities and perfectly situated just steps away from top-rated schools, with a quick commute to Erin Mills Town Centre, Credit Valley Hospital, Streetsville GO Station, Osprey Marsh, and major highways 403 and 407. Home refreshed and upgraded with: New furnace (2023), an updated water meter, and a large upgraded shed in the backyard. (id:26049)
Part Lot 27, Conc 7
Caledon, Ontario
9.056 Acre corner lot abutting the Palgrave Equestrian Park. This parcel of land is in phase two of a development with an application submitted to subdivide into four lots. Services available at lot line include: gas, hydro and water. Purchaser to complete requirements for phase two subdivision agreement already underway. Reports available with offer. Seller will be proceeding with the application and will consider offers on a per lot basis conditional on registration. **EXTRAS** Buyer or Buyer Representative to do due diligence regarding any development/ HST/ re-zoning /servicing charges. (id:26049)
5134 Des Jardines Drive
Burlington, Ontario
Stunning 3-Bed, 3.5-Bath Freehold Semi-Detached Home in Prime Burlington Location! Welcome to your dream home! Nestled in a quiet, family-friendly neighborhood, this beautifully maintained 3-bedroom, 3.5-bathroom freehold semi-detached home offers the perfect blend of comfort, convenience, and modern upgrades. Step inside to find freshly painted interiors and hardwood flooring on the main level, creating a warm and inviting atmosphere. The spacious, open-concept layout is perfect for entertaining or relaxing with family. Upstairs, three generous bedrooms provide ample space, while the fully finished basement adds even more room to grow perfect for a playroom, home office, or extra living space. Outside, enjoy a newly landscaped yard, ideal for summer BBQs or peaceful mornings with a coffee in hand. Love the outdoors? You're just steps away from a beautiful park, offering green space and trails for the whole family to enjoy. Located in one of Burlington's most sought-after areas, this home is minutes from top-rated schools, gyms, restaurants, and major highways, making daily commutes and weekend outings a breeze.Don't miss this opportunity schedule your private viewing today! (id:26049)
16631 Mount Hope Road
Caledon, Ontario
An opportunity to own 45+ acres in the heart of Palgrave. This secluded property features a private forest, a natural pond, and wide trails for year-round enjoyment. Build your dream home. Zoned EPA2-ORM, allowing a home up to 5,382 sq. ft. (34.5 ft. height). Benefit from low property taxes through the Forest Management Incentive Program. Natural gas, high-speed internet, and municipal water available.Close to major equestrian facilities, shopping, golf, dining, parks, major highways, and the Caledon Trailway for outdoor activities. A truly rare find, dont miss out! (id:26049)
12 Stephen Drive
Toronto, Ontario
*Nice/Cozy 2 BEDROOM DETACHED BUNGALOW WITH A PROFESSIONALLY FINISHED BASEMENT HAS LARGE RECREATION ROOM WITH 2-PCE BATHROOM & THE 3RD BEDROOM IN BASEMENT* SEPARATE SIDE ENTRANCE * MANY Possibilities*PARQUET & CERAMIC THROUGHOUT* DETACHED OVERSIZED GARAGE* EXCELLENT MATURE LOCATION STEPS TO ALL AMENITIES * LONG DRIVEWAY PARKS 4 CARS * SHOW & SELL WITH CONFIDENCE! (id:26049)
30 Benmore Crescent
Brampton, Ontario
Dont miss out on this great opportunity! Looking for a Charming & Comfortable detached family home in the Vales of Castlemore. Very well maintained and Harmonizing open concept. Beautiful Hardwood flooring throughout, upgraded with Pot-lights and California shutters. Very Safe and Family Oriented neighborhood. Separate entrance to fully finished basement. Walkout to spacious patio deck and beautiful backyard. Close to Parks, Public Transit, Highways, shops, restaurants, and other amenities. (id:26049)
193 Appleby Line
Burlington, Ontario
Gorgeous family home ( approximately 2700 sq. feet of total finished space) in South Burligton backing into a Beautiful Ravine Park with a 2-minute stroll to Lake Ontario. Wonderful setting for relaxing afternoons or morning coffee. This 4-level side-split home is beautifully renovated, featuring high cathedral ceilings, skylights, gleaming hardwood floors, 2 gas fireplaces and potlights galore. Main floor kitchen has a large centre island, pendant lights, S/S appliances & new Bosch dishwasher (2023). Very spacious Master Bedroom with its own Sitting Room, Walk-In closet, and Walk Out to the balcony. The basement offers a Potential In-Law apartment with a Kitchen, Bedroom, and Huge Recreation room/Game Room with a gas fireplace. This home has many upgrades, including skylights, a washer & dryer (2020), a new concrete walkway in the back/side yard (2023), a new Roof (2017), a new Furnace (2023) & A/C (2023). Ideal location, easy access to all amenities including Shopping, Schools, & Highways. Only steps away from lakefront & parks.Profesionally Landscaped Front and Back with a large cedar deck (2022) overlooking an exceptionally private & maintained lawn, perfect for hosting friends & family for BBQs/events. The large shed in the backyard was installed in 2019. This is a great opportunity to own a beautiful piece of property. Please note the lot size is 80'x148'. Live in this beautiful home with the possibility of future redevelopment. Many brand new homes in the area. It must be seen to be appreciated. (id:26049)
1454 Willowdown Road
Oakville, Ontario
Nestled on a premium 137' deep lot in a well-established neighbourhood surrounded by custom homes! This beautifully designed and freshly painted sidesplit radiates warmth, character, and exceptional privacy - a true gem for those seeking both comfort and convenience! Step inside to an inviting living room, where a picturesque bay window bathes the space in natural light. The upgraded eat-in kitchen showcases granite countertops, stainless steel appliances, an industrial-style range hood, spacious island with breakfast bar, large pantry, direct access to the patio, and a sunny dining area framed by a bay window. Upstairs, you'll find three bedrooms and a renovated five-piece spa-inspired bathroom, complete with double sinks and a jacuzzi tub. The lower level with new laminate flooring was designed for relaxation and entertainment, featuring a spacious family room with a gas fireplace, perfect for movie and game nights. This level also includes a fourth bedroom and a convenient three-piece bathroom. Need more space? The basement offers a versatile recreation room or home gym, plus ample storage and a utility/laundry room. Additional highlights include hardwood flooring throughout the main and upper levels, elegant crown moldings, and premium Hunter Douglas blinds. Step outside to a private, pool-sized backyard. Enjoy a gorgeous patterned concrete patio, mature trees, and lush perennial gardens, creating the perfect setting for entertaining or unwinding. Walk to parks, Thomas A. Blakelock High School, South Oakville Centre, Coronation Park, and the lake. Close to Bronte GO Station for easy commuting. This home seamlessly blends charm, craftsmanship, and modern updates in one of Oakville's most sought-after locations. (id:26049)
73 Wright Crescent
Caledon, Ontario
Fabulous Family Sized Home, Huge Finished Basement, True Double Garage. Premium 50 Ft x 140 Ft Lot On Bolton's Coveted North Hill With Cultivated Landscape, Stunning Kidney Shaped Pool, Large Sundeck, Great 10 Ft x 12 Ft Shed. Numerous Recent Upgrades. 2022 Roof, 2024 Driveway. No Sidewalk. Situated in Friendly Family Neighborhood. Minutes Away from Parks, Schools, Recreation Centre, Shops and So Much More. Come See For Yourself - You Won't Be Disappointed! (id:26049)
Lot 19 - 9 Dolomite Drive
Brampton, Ontario
Welcome to Lot 19 Dolomite Dr 3100 Sq. Ft As Per Builder plans. Brand New never lived With Modern elevation Elegantly updated Fully Detached house with lot Full Of Natural Light & Lots Of Windows. Main Floor Offers Sep Family Room, Combined Living & Dining Room!! Upgraded Kitchen With Granite Counter Tops, Central Island!! Second Floor Offers 4 Good Size Bedrooms+ 3 Full Washrooms!! Master Bedroom With En-suite Bath & Walk-in Closet!! Extended Driveway. No Sidewalk, Total 6 car parking. The main floor also features a convenient laundry room and an entrance from the garage And Separate side entrance to the basement for potential rental income, and a decent-sized backyard, this house is a true gem. Don't miss out! **EXTRAS** Huge Kitchen With Stainless Steel Appliances. (id:26049)
1016 Mccuaig Drive
Milton, Ontario
Your Search Ends Here -->> Detached 2 Car Garages with 36' Wide LOT -->> This Gorgeous Property offers 9 Feet Ceiling on the main level with Hardwood Flooring -->> Stunning kitchen with Tons of Cabinetry with Quartz Counter Tops and Back Splash-->> Stainless Steel Appliances -->> Walkout to Beautiful Fenced backyard and Huge Deck -->> Huge Primary Bedrooms with hardwood Flooring and 5 pc Ensuite -->> House is full of light-->> LEGAL BASEMENT APARTMENT WITH SEPARATE ENTRANCE-->> 1 Bedrooms Basement with New custom Kitchen Cabinets and Full Washroom with Large window and Laminated Flooring-->> Newly installed Smoke alarms through out the whole house -->>Ready to Rent for to off set mortgage payment up to 1700/M . This property is located in a very Conveniently location which is minutes away from the Milton GO station, 401/407. Walking distance to the community center and library. Don't miss out on this wonderful opportunity to make this home your own. (id:26049)
16 Indiana Drive
Caledon, Ontario
Welcome to this exceptional 2-storey custom built estate home, perfectly nestled on a private and mature treed 4.83 acre lot. The kitchen is surrounded by windows, and fills the space with natural light. The family room, featuring a gas fireplace and a walkout to the patio, provides a cozy gathering space, while the formal dining room is ideal for hosting. An elegant office with french doors adds charm and functionality for remote work or study. This home offers 5 bedrooms, including a main-floor primary suite with a walk-in closet, private ensuite, and walkout access to the back patio. Upstairs, you'll find four spacious bedrooms, including one with a private 2-piece ensuite, ensuring comfort for family and guests. Outdoors, enjoy time with family or entertaining guests with a spectacular inground pool, 65 yard golf hole and a versatile outdoor rink, perfect for skating in the winter and other activities in the warmer months. The expansive backyard provides ample space, sheds for storage, surrounded by lush greenery, and a private trail to access the Caledon Trailway. Additional highlights include an oversized 3-car garage, mudroom/laundry room with garage access and walk-up from the basement. Partly finished basement/rec room/man cave/play zone, and large amounts of additional storage. Don't miss your opportunity to own this incredible home - schedule your showing today! (id:26049)
12 Simmons Boulevard
Brampton, Ontario
DON'T MISS OUT-THIS PROPERTY WON'T LAST! BOOK YOUR SHOWING TODAY!!!!.This stunning 5-level split home is a rare find, offering space, comfort, and investment potential in a prime location. Whether you're looking for a perfect family home or a smart investment, this property checks all the boxes! Key Features: Spacious Layout: Five levels of well-designed living space provide privacy and flexibility for the whole family. Comfortable Living: Three large bedrooms with brand-new carpeting, plus a bright family room with backyard access. Entertainment Ready: A huge recreation room with a cozy fireplace ideal for hosting or relaxing. Bonus Suite: A private bedroom with a brand-new ensuite, perfect for guests or multigenerational living. Prime Location: Just minutes from Hwy 410, and walking distance to schools, shopping, trails, transit, and more. Low-Maintenance Appeal: Beautifully landscaped yards for easy upkeep and maximum enjoyment. Family-Friendly Community: Surrounded by parks, shopping, and places of worship. Extras: Alarm & Security Camera Included! If you like what you see, not delay book your showing today before it's gone!!!!! CHECK OUT THE VIDEO- https://youtu.be/jRV61isD900 & NEIGHBOURHOOD HIGHLIGHTS https://app.hoodq.com/package/b99b99f4-49a9-4daa-b552-4af42e05508c/highlights# (id:26049)
2956 Dancer Court
Mississauga, Ontario
Beautifully reno'd and upgraded 3 (+1) bdr family home in desirable/demand area of Pheasant Run, Erin Mills. Stunning main floor w/ glistening hardwood floors, upgraded crown mouldings, baseboards and California Shutters, Porcelain Tiles in entrance. Powder Room, Large Open Concept LR/DR ideal for entertaining. Modern upgraded kitchen with S.S. Appliances, Granite Counter Top, Breakfast Bar and window overlooking garden. Recessed Halogen lighting adds to the ambiance. Kitchen overlooks large family room which boasts wood burning fireplace insert and sliding glass doors to deck, garden and private fenced yard. Located on child friendly cul-de-sac near parks, playground and trails. Stairs carpets 2025 Furnace replaced 2025. Total area includes finished basement (see floor plans attached.) (id:26049)
45 Panorama Crescent
Brampton, Ontario
Welcome to 45 Panorama Crescent, a stunning opportunity to be a part of the Professors Lake community. This beautifully maintained 4-bedroom, 4-bathroom residence is a true testament to pride of ownership, featuring an array of upgrades. With generous living space, this home offers exceptional versatility, perfect for multi-family living or those who love to entertain. The lower level boasts its own private entrance, spacious living areas, and a wet bar, perfect for extended family or a potential basement suite. It also includes an upgraded bathroom and a luxurious sauna, elevating the home's appeal. Hosting is a breeze in the upgraded kitchen and dining area, or simply step out to the backyard patio to soak in the summer sun and fire up the barbecue. Upstairs, rich hardwood floors run throughout, creating a warm and inviting atmosphere. The four generously sized bedrooms and upgraded bathrooms provide ultimate comfort, including an expansive primary suite featuring a spa-like ensuite and a walk-in closet. Located just moments from Professors Lake, this home offers easy access to the beautiful park and all its outdoor amenities. With convenient proximity to schools, shopping malls, public transit, and a hospital, you'll have everything you need just around the corner. (id:26049)
3305 Pine Glen Road
Oakville, Ontario
Welcome to luxury living in the beautiful Palermo neighbourhood of Oakville! This spacious 1+Den condo offers a thoughtfully upgraded interior, featuring sleek stainless steel appliances and stylish modern finishes throughout. Enjoy your morning coffee or evening unwind on the generous balcony, boasting picturesque views of resort-style amenities, the perfect backdrop for both relaxation and entertaining. With tons of space for a work-from-home setup, this unit seamlessly blends comfort and functionality. Convenient/Ample street parking is available with a Town of Oakville permit for just $50/month. (id:26049)
4810 (Lph10) - 4011 Brickstone Mews
Mississauga, Ontario
Welcome To Lower Penthouse 10 At The Prestigious PSV Tower Where Elevated Living Meets Urban Sophistication In The Heart Of Mississaugas Bustling Downtown Core! This Immaculate 2-bedroom, 2-bathroom Suite Offers An Ideal Blend Of Modern Comfort And Executive Style. Featuring A Bright, Open-concept Layout, Floor-to-ceiling Windows, And Sleek Contemporary Finishes Throughout, This Home Is Designed To Impress.The Chef-inspired Kitchen Boasts Integrated Appliances, A Clean, Streamlined Aesthetic, And Seamlessly Connects To The Spacious Living And Dining Area Perfect For Hosting Or Unwinding In Style. Step Out Onto Your Private Balcony To Take In Panoramic Views Of The City Skyline.The Generously Sized Primary Bedroom Includes Large Windows, Ample Closet Space, And A Modern Ensuite. A Well-appointed Second Bedroom And Bathroom Offer Flexibility For Guests, A Home Office, Or Family Living.Complete With 1 Premium Parking Spot And A Secure Locker, This Suite Checks Every Box.Located Just Steps To Celebration Square, Square One Shopping Centre, Sheridan College, The Living Arts Centre, YMCA, The Central Library, And Transit Everything You Need Is At Your Doorstep.Whether You're A Discerning Homeowner Or A Strategic Investor, This Rare Penthouse Opportunity Is Not To Be Missed. (id:26049)
401 - 70 Stewart Street
Oakville, Ontario
Absolute perfection describes this beautifully maintained 2 bed, 2 bath suite in the heart of Kerr Village. With over 900 square feet of thoughtfully designed living space, this top-floor unit in a charming 4-storey low-rise building is a rare find. Enjoy the warmth of engineered hardwood floors, crown molding, and custom closets in the second bedroom. The furnace has been recently serviced and is in good working order, adding peace of mind. The suite includes in-unit laundry, a tandem parking spot on P1 for two cars, and a private storage locker. Step outside and you're moments from multi-million dollar homes, the tranquil shores of Lake Ontario, vibrant Kerr Street, and downtown Oakville. Enjoy the serenity of nearby green spaces like Tannery Park and 16 Mile Creek, while staying connected with quick access to Oakville GO Station and major highways. With designer lighting, quartz counters, and a quiet view, this home is the perfect blend of luxury and location. You will love calling this home. (id:26049)
69 Calderstone Road
Brampton, Ontario
Experience unparalleled comfort and timeless elegance in this stunning 5-bedroom detached home, offering over 3,800 sqft of living space across main/second/bsm levels, situated on a highly desirable corner lot. From the moment you step onto the inviting front porch, you'll be captivated by the homes charm and curb appeal, enhanced by beautiful hardwood floors that flow seamlessly throughout the main level and second floor. The well-maintained interior boasts a spacious and thoughtfully designed layout, providing ample room for both everyday living and entertaining. On the main level, you'll find a generously sized living room, family room, and dining room ideal spaces for relaxing or hosting guests. The open-concept kitchen is a true chefs dream, featuring modern appliances, a bright breakfast area bathed in natural light, and abundant storage. Whether you're enjoying family meals or hosting friends, the seamless flow between the kitchen, dining, and living areas makes this home perfect for gatherings of all sizes. Cozy up by the fireplace on cooler evenings or entertain guests with ease. As you move upstairs, you'll discover expansive bedrooms, including a prime bedroom suite with a private en-suite bath. Every room is thoughtfully designed to provide comfort and relaxation, with large windows allowing natural light to pour in. The expansive finished basement is a standout feature, offering an open-concept layout ideal for family activities, a home theater, or recreational space. includes full kitchen, storage room, cold cellar, providing room for seasonal items or extra supplies. With a separate entrance, the basement offers privacy and potential to be converted into rentable bedrooms, an in-law suite, or a living area. Step outside into the generously sized backyard, perfect for both entertaining and peaceful relaxation. Whether hosting a summer barbecue or enjoying quiet evenings under the stars, this outdoor space offers the perfect backdrop for your lifestyle. (id:26049)
98 Lent Crescent
Brampton, Ontario
Absolutely Beautiful property. New Kitchen cabinets with Quartz top and Quartz backsplash(2025), New appliance (2025), Freshly painted(2025), Pot lights(2025), New Garage door(2025), New stairs carpet(2025), New Light fixtures(2025). Exceptionally large master bedroom with walk-in closet and attached ensuite. 2 Full bathrooms upstairs. Finished basement with full bathroom, large living room and bedroom. Total 5 parking space. Great location - 10 mins from Brampton Go. 2 mins to grocery stores, doctors clinic, banks & restaurants, park and school. SHOWS 10+++++. Must Visit. (id:26049)
152 Wright Avenue
Toronto, Ontario
Located in the heart of Roncesvalles Village, this rarely offered property is a dream for both investors and end-users. Featuring four distinct units, it includes a spacious main floor, a bright upper unit, and two bachelor basement apartments. Ideal for generating steady rental income, this property also presents a unique opportunity to be converted back into a stunning single-family home perfect for families looking to settle in this sought-after neighbourhood. Situated directly across from a school, this home is ideally positioned for families, professionals, and anyone seeking both convenience and charm. The vibrant streets of Roncesvalles Village are just steps away, offering a dynamic mix of boutique shops, health food stores, grocery markets, cozy coffee shops, and renowned restaurants. With lively bars and fantastic local amenities at your doorstep, you'll also find yourself within walking distance of the expansive High Park, perfect for morning jogs, leisurely walks, or weekend picnics.Adding to its appeal is the exciting potential to build a laneway house, creating even more value and flexibility for future use. Whether you choose to maintain it as a multi-unit income property or transform it into a customized single-family residence, this home offers unparalleled versatility.Roncesvalles Village is celebrated for its strong sense of community, family-friendly atmosphere, and proximity to some of Torontos best amenities. With its unbeatable location, functional layout, and potential for further development, this property strikes the perfect balance of charm, convenience, and opportunity. Whether youre an investor seeking a prime rental property or a homeowner ready to create your dream residence, this is an opportunity you wont want to miss. Properties like this in Roncesvalles Village are truly one of a kind. (id:26049)
1011 Pearson Drive
Oakville, Ontario
Bright & Spacious Family Home on a Premium Corner Lot in College Park! Welcome to 1011 Pearson Drthis well-kept home features an eat-in kitchen with walk-out to a large deck, a sun-filled living/dining room, hardwood floors, pot lights, and three spacious bedrooms. The finished basement with separate entrance includes a kitchen, bedroom, office, and bathroom perfect for rental income or extended family. Current tenants are flexible to stay or leave.Enjoy a large private lot surrounded by grapevines and fruit trees. Located near Sheridan College, Oakville Place, top schools, parks, library, and Hwy 403. A fantastic opportunity in a high-demand area! (id:26049)
2 - 336 Robinson Street
Oakville, Ontario
This exquisite "Rock Cliff" residence, ideally positioned mere steps from the lake in prestigious Old Oakville, epitomizes luxurious living. A marvel of modern construction, this impeccable 3-bedroom townhome is suffused with natural light and adorned with meticulous craftsmanship. Upon entry, a grand foyer adorned with garage access sets the tone of sophistication, while an elevator ensures effortless mobility throughout. The main level unveils a sumptuous bedroom retreat, complete with a lavish 4-piece ensuite and commodious walk-in closet. An expansive open concept living space, accentuated by panoramic picture windows and a resplendent gas fireplace, offers an ambiance of refinement. A chef's dream, the kitchen exudes elegance with its designer finishes, including a butler's pantry and top-of-the-line Dacor appliances. Ascend to theMaster Suite, a sanctuary of indulgence boasting a voluminous walk-in closet and a spa-inspired ensuite replete with a luxurious freestanding tub and heated floors. The lower level presents a cozy haven with a recreational room and a bathroom, complemented by a separate laundry room for added convenience. No expense has been spared, with details such as wide-plank hardwood floors, bespoke crown moldings, and opulent features like a heated driveway and multi-level laundry facilities. An elevator, servicing every level including the private rooftop deck, ensures seamless access. Embraced by the allure of prime locale, residents enjoy easy access to upscale shopping, fine dining establishments, and scenic parks. With its turn-key allure, this residence promises a lifestyle of unparalleled luxury and comfort. (id:26049)
41 Trail Rider Drive
Brampton, Ontario
This highly sought after 4000+ sf luxury estate 'GEM' accented with pot lights and stone pavers, stretches across the expanse to the rear of the home. Through towering double-doors, you will be greeted with an entryway dominated with natural daylight and a wide Premium taupe hardwood runway leading down the foyer, branching off to the adjacent living, dining, and family room, opposite a grand hardwood staircase. 10 ft high coffered ceilings on the first floor with a neutral color palette make this home ideal for customization. The spacious living room and dining room create an ambient setting for lifetime memories. The kitchen blends traditional and modern elegance with umber cabinets and lustrous tiles, complimenting a glistening quartz countertop around the perimeter and an oversized island at the center. The adjacent butler's pantry is perfect for prepping casual and extravagant dinners with storage space for a king. The second story boasts 9 ft ceilings with 5 large bedrooms/4 washrooms, 3 walk-in closets, hardwood flooring and numerous windows. Similarly, the 9 ft high basement complete with a separate entrance, legal 2 bedroom unit with washroom, laundry and full kitchen provides an +++ opportunity. Another complete unit with bedroom, washroom, and kitchen provides a guest/in-law suite. Defining warmth, luxury and prestige, this castle awaits your visit. (id:26049)
2120 Pine Glen Road
Oakville, Ontario
This beautiful, meticulously kept home is set on a 40 x 110-foot lot. It offers over 4,000 sq ft of finished living space in one of Oakville's most sought after Westmount neighbourhoods - with four bedrooms and a completely finished basement. The functional layout includes a renovated open-concept kitchen with quartz counters, induction stove, large centre island, modern white finishes and all newer appliances. A full laundry/mudroom, separate home office, and bright principal rooms with natural light on all sides add function and flow. Upstairs, four generously sized bedrooms include a primary suite with walk-in closet, built-ins, and renovated ensuite. The private fenced landscaped backyard is a comfortable retreat. (id:26049)
5472 Bourget Drive
Mississauga, Ontario
Welcome to this meticulously maintained 3+1 bedroom, 2 bathroom home located in the desirable Hurontario neighbourhood, offering convenient access to a wide range of amenities, including Sheridan College, Square One Shopping Centre, restaurants, and parks. The home features an open-concept layout, creating a spacious and inviting atmosphere, with the living and dining areas flowing seamlessly into the kitchen and breakfast. Gleaming hardwood floors extend throughout the upper level, mixed with ceramic tiles that extends to the 4 piece bathroom, enthralled by a skylight. The charming kitchen, equipped with high-end KitchenAid appliances, a shimmering skylight and ample counter space is perfect for cooking and entertaining. California shutters, installed just two years ago, offer privacy while allowing natural light to fill the space. The upper level also includes three generously sized bedrooms, each with its own closet, providing plenty of storage for the family. Moving to the lower level, you'll find a versatile space with its own separate entrance. This area includes a cozy family room with a gas fireplace, a second kitchen with stainless steel appliances, a laundry area and a 3 piece bath. This level is ideal for multi-generational living. A walkout with sliding doors leads to the backyard, enhancing the home's indoor-outdoor flow. Additionally, the home features an enclosed sunroom, offering a serene spot to enjoy the outdoors year-round. Surrounded by windows and doors with vertical blinds for privacy, the sunroom includes a deck, making it perfect for relaxation or entertaining. This home combines functionality, comfort, and style and is move-in ready - do not delay! **EXTRAS** Close proximity to Heartland Town Centre, community centers, and future access to the Hurontario LRT. With easy access to highways 403, 401 + 407, this location offers the perfect blend of comfort and urban convenience. (id:26049)
2334 Wyandotte Drive
Oakville, Ontario
Welcome to this charming detached split-level with double garage! This home offers a blend of comfort and convenience. Ideally located on aquiet street in a mature sought after neighbourhood Walk to schools, parks, and even the lovely Bronte Harbour. Easy highway and GO accessfor commuters. Recent updates include new neutral broadloom, painted throughout, updated light Ixtures, and a brand new main bathroom! This home is move in ready! The split layout offers lots of living space, room for a growing family. Electrical updates ESA certiIcate available. Fully fenced, private yard. Roof reshingled 2022. Windows were upgraded over time. Why buy a townhouse when you can have a DETACHED home (id:26049)
7124 Cadiz Crescent
Mississauga, Ontario
Top 5 Reasons You Will Love This Home: 1) Well-cared-for semi-detached raised bungalow set in the sought-after Meadowvale area of Mississauga 2) The main level, adorned with gleaming hardwood flooring throughout, offers a dining room, an open and bright living area, and three well-sized bedrooms 3) Below, the basement unveils a generously sized recreation room, complete with a full bathroom and convenient garage access, providing an ideal space for gatherings 4) Enjoy the expansive outdoor living space of the deep lot, perfect for both entertaining and unwinding in tranquility 5) Added convenience of living close to various amenities, including schools, shopping centers, parks, restaurants, and more. 1,866 sq.ft. of finished living space. Visit our website for more detailed information. (id:26049)
3657 Greenbower Court
Mississauga, Ontario
TRULY OUTSTANDING CURB APPEAL!!! THIS HOME IS SITUATED ON A MOST SOUGHT AFTER SECLUDED COURT IN ONE OF MISSISSAUGAS MOST COVETED NEIGHBOURHOODS. THIS FAMILY/EXECUTIVE HOME CONSISTING OF 3487 SQUARE FEET (AS PER MPAC) IS BEING OFFERED FOR SALE FOR THE FIRST TIME BY THE ORIGINAL OWNERS. THIS IS AN IRREGULAR PROPERTY 46.40FT FRONTAGE, 114.34FT SOUTH, 161.65 FT NORTH AND 128.67 FT ACCROSS THE REAR. THIS IS TRULY A REMARKABLE OFFERING WITH A VERY FUNCTIONAL MAIN FLOOR WITH A DEN OR OFFICE, SEPARATE FORMAL DINING ROOM, OPEN CONCEPT DOWNSVIEW KITCHEN WITH STAINLESS STEEL APPLIANCES COMMERCIAL RESTAURANT GARLAND RANGE AND COOKTOP, CENTRE ISLAND (9FT BY 3FT). KITCHEN OVERLOOKS FAMILY ROOM WITH WET BAR, FLOOR TO CEILING STONE FIREPLACE (GAS), BUILT IN OAK BOOKCASES, WALK OUT TO DECK AND SOLARIUM (20FT BY 17FT). PICTURESQUE VIEWS OR LANDSCAPING IN BOTH FRONT YARD AND REAR YARD SETTING. EXTREMELY PRIVATE REAR YARD SETTING FEATURES STREAM, POND AND WATERFALL AND EXTENSIVE DECKING. IDEAL FOR ENTERTAINING YOUR FAMILY AND GUESTS OR FOR QUIET ENJOYMENT!! (id:26049)
44 Game Creek Crescent
Brampton, Ontario
The home is an impressive 5-bed, 5-bath plus 2-bed basement home in sought-after North Brampton.This property features numerous upgrades, including a main floor, hardwood flooring, a 9-footceiling, an upgraded kitchen with Granite countertops, and 8.5' central island, overlooking a big backyard. The unique separate layout Living, Dining, and family rooms with a gas fireplace, main floor laundry, and an office can be convert into a sixth bedroom. Ideal for the discerning buyer. The master bedroom is bright and spacious, spa-like ensuite with double sinks and a soaker tub, perfect for unwinding after long days. The second third bed has a semi-suite. The finished basement includes 2 bedrooms, one washroom, and a separate entrance, spacious living and kitchen area, sep laundry, Biggest backyard in the neighborhood with a big Deck and no Neighbors at the back, Quiet and family-friendly street, Great schools, plaza, Parks and transit at walking distance, close to Places of worship and Hwy. (id:26049)
89 Kingsway Crescent
Toronto, Ontario
Discover this one-of-a-kind custom-built residence, offering an expansive 6672 square feet of above grade living space on a generous 125 by 187 ft lot on a half acre lot in the Kingsway. This eco-conscious home combines luxury with sustainability, featuring cutting-edge geothermal technology and structured insulated panels for superior energy efficiency.The open-concept design showcases soaring 9 to 10 ft ceilings and an abundance of natural light, creating an inviting atmosphere. Perfect for family living! Upstairs the primary suite includes two bathrooms one with a whirlpool tub overlooking backyard oasis , the other with an oversized shower as well as two walk in closets. Also upstairs - three additional oversized bedrooms with ensuite bathrooms and a laundry room. .The main floor is designed for modern life, featuring a contemporary kitchen, dining room, and living area, along with a full bedroom suite for guests. The lower level boasts a bright, open-concept layout with a walk-out to a lovely ground floor patio.Tucked discreetly on the side, a three-car garage adds convenience. Located in a vibrant neighborhood where families walk and bike, this home offers easy access to schools, shops, cozy coffee spots, and the picturesque Humber River Trail. Embrace the perfect blend of tranquility and community in this remarkable residence, where luxury living meets a commitment to sustainability. Dont miss your chance to own this exceptional property, designed for a healthy and balanced lifestyle. Dont miss this opportunity to see this one of a kind home. (id:26049)
30 - 897 Caledon E. Garafraxa Townline
Caledon, Ontario
Cottage country within the GTA! This lakefront expanded cottage is a few minutes from Orangeville and within commuting distance to Toronto, only 40 min to Vaughan, 30 to Brampton. Enjoy morning coffee on your personal dock!. Bring your family to this 4 season cottage or live full time yourself. It boasts a very large master bedroom, TV room and office space as well as 3 piece bathroom that could be converted to laundry room on the main floor. Kitchen and dining room have skylights and a large living room are on the second floor along with front and back decks to maximize the sunshine. Or convert the rooms to sleep 10 with ample parking to go with family and guests. Heating and AC are economically provided by new Senneville heat pumps with 7 years left on the warranty. And for those very frosty nights, secondary heat is ample with both a wood stove or forced air propane furnace. Appliances are recently purchased. Metal maintenance-free roof. Plenty of water is available from a dug well; as is a 2000 liter holding tank per Ministry requirements. Fish for wide-mouth bass 30 steps from your front door! Swim, boat or kayak through the "finger lakes" and skate, cross country ski, or ice fish in the winter. This cottage is central to hiking and biking trails, cross country ski clubs, downhill skiing (Hockley Valley across town) and just an hour to Blue Mountain. Beachcomber hot tub as part of your Apres ski experience. Why live in a subdivision when you can experience cottage living year-round! **EXTRAS** Incredibly efficient Heat Pump system, Cell phone extender, 40AMP service for Hot Tub- All Pets are Allowed on Exclusive use areas of Cressview Lakes (id:26049)
116 - 3351 Cawthra Road
Mississauga, Ontario
Welcome to Applewood Terrace Boutique Living in the Heart of Mississauga. Step into this impeccably maintained 2-bedroom, 2-bathroom suite nestled in the highly sought-after Applewood Terrace community. Spanning approximately 1100 sq ft, this spacious unit boasts 9' coffered ceilings, elegant pot lights, and brand-new vinyl flooring throughout, creating a warm and inviting ambiance.The chef-inspired kitchen features extended cabinetry, sleek quartz countertops with a raised breakfast bar, and convenient access to the combined pantry and in-suite laundry area. The open-concept design seamlessly connects the kitchen to the living and dining areas, perfect for entertaining guests.Retreat to the expansive primary bedroom, complete with a generous walk-in closet and a luxurious spa-like 4pc ensuite bath featuring an oversized tub and a divine glass-enclosed shower. The second bedroom is offering privacy - perfect for guests, kids, or a home office setup. A nearby 3-piece bathroom completes this ideal layout. Additional highlights include California-style shutters, crown moulding, an electric fireplace, and a private balcony overlooking the tranquil Silverthorn Park. The unit also comes with one underground parking spot and a dedicated locker for extra storage.Prime Location & AmenitiesSituated in the vibrant Applewood neighbourhood, residents enjoy proximity to top-rated schools, Trillium Health Partners - Mississauga Hospital, and a variety of shopping and dining options. Commuters will appreciate easy access to major highways (403, 401, 410, 407, QEW), the GO station, and public transit routes.Experience boutique condo living at its finest in this well-managed, low-rise building. Don't miss the opportunity to make this exceptional property your new home! (id:26049)
18 Palomino Trail
Halton Hills, Ontario
Welcome to this Bright and Spacious End Unit Town house -feels like Semi, backing onto your own greenspace! Across the Street from The Credit River. 3 Bedrooms, 3 Bathrooms with open concept layout. Large Living Room with Dining Area, Kitchen with breakfast area w/walkout to Backyard. Large Primary Bedroom with 4 pieces Ensuite, Two separate His & Her closets including a Walk in closet. 2nd Bedroom includes 2 windows for fresh air and natural light, A private sit in bay window and closet in the 3rd bedroom. Finished basement with play/entertainment area that can be used as 4th Bedroom or Family Room. Basement includes laundry with direct access to/from Garage. 4 min drive To Shopping & Go Train Station, 5 minutes walk to Credit River & Bruce Trail. (id:26049)
58 Livingstone Avenue
Toronto, Ontario
Location. Location. Location. Newly renovated home located on a quiet street in the vibrant Eglinton West area. Steps to Eglinton West TTC Station and the upcoming Cedarvale LRT. With 3 livable bedrooms and a recent major renovation (2023), this home is boasting with opportunity! Upgrades include new main floor Kitchen and Bathroom, main floor Windows, new stainless steel appliances throughout and so much more. There is a non-conforming basement in-law suite with its own entrance, second full Kitchen and Laundry. Easy access to Allen Rd/Hwy 401/Hwy 400, Shops, Parks and more.- under extras New Furnace, AC and Hot Water tank installed in 2023. (id:26049)
6 Dawnridge Trail
Brampton, Ontario
6 Dawnridge Trail is a refined, modern 4,161 total square foot, 4+1-bedroom, 3-bath luxury residence that is located in the Heart Lake West community of Brampton on a lush, pie-shaped lot that offers a beautiful in-ground pool amongst a Muskoka-like setting. This home features a 3-car garage, impeccable designer finishes throughout, and a gourmet kitchen, with state-of-the-art stainless steel appliances, complemented by a spacious open-concept living area perfect for entertaining. The prestigious Heart Lake West is close to some of Bramptons best shopping and dining destinations, the best schools, a golf course, beautiful parks, and quick travel times to the Greater Toronto Area and the airport, via car or public transit. Living in Heart Lake West means being surrounded by a year-round paradise of delightful outdoor activities. (id:26049)
156 Hammersmith Court
Burlington, Ontario
Welcome to Your Dream Home in Elizabeth Gardens !! Step into this beautifully updated and spacious Bungalow in the highly sought-after Elizabeth Gardens neighborhood of South Burlington, offering over 2,400 sq ft of finished living space. The main level features: 2 generous bedrooms, Separate Living and Family Room, with a cozy Fireplace, a fully accessible modern Bathroom, a stunning oversized kitchen with quartz countertops, newer appliances, a stylish backsplash, and ample cabinet storage. Looking for more room? Head down to the fully finished Lower Level with its own private Entrance. Recently completed in 2025, it boasts: High ceilings, a spacious bedroom with tons of closet space, a sleek 3-piece bathroom, a brand new fireplace, in-suite laundry for added convenience. Backing onto the Arena and just minutes from the Lakeshore, shopping, Tim Hortons, Food Basics, and more, the location couldn't be better. Your backyard oasis includes: a sparkling Pool with Diving Board, a retractable Awning, a charming Pergola, Four Sheds for all your storage needs. Additional highlights: Parking for 4 vehicles, Wheelchair Ramp (installed in 2022), all kitchen Appliances replaced within the last 23 years, Main floor Washer & Dryer (2024) + Lower Level Washer & Dryer (2022), Kitchen and main Bathroom remodel (2022), New furnace (2024). Dont miss your chance to own this updated, move-in ready home in a family-friendly neighborhood! (id:26049)
59 Furrow Lane
Toronto, Ontario
Welcome to this Dunpar-Built Executive Townhome in highly sought after Norseman! Almost 2,000 Sqft of living space! (1945Sqft). Family Friendly Complex in Norseman, Holy Angels, Etobicoke Collegiate and Bishop Allen School Districts. Open Concept main living space with White Kitchen featuring Granite Counters and Stainless Steel Appliances. Spacious Living and Dining Room on main floor. Real oak hardwood throughout. Main floor French door walkout to large entertainer's Deck (New Wood Planks) with Natural Gas line hookup for BBQ. Unwind in your Large 3rd floor Primary Bedroom with 5 pc Ensuite, walk-in closet and Balcony. Soaring 9 ft ceilings on main and 3rd floor! 2 -Car garage parking. Stroll to Kipling GO, Islington Village, the Kingsway, Six Points Plaza, shops, grocery and restaurants. Just a 15 minute walk to Islington station. Freshly painted throughout. Brand New: Dishwasher, Microwave, Washer and Dryer. (id:26049)
177 Woodhaven Park Drive
Oakville, Ontario
Picturesque Lot in the Heart of Bronte East! This sprawling 80 by 145 parcel is located on one of Oakville's most desirable streets, situated within walking distance of Coronation Park and the lake Build your custom dream on this over 11,000 square feet lot with a treelined backyard for optimal privacy zoned RL2-0 surrounded by custom homes Or Renovate the existing interior made easy for multi-living with 2 kitchens and 2 living room with a resort backyard with inground pool and cabana. (id:26049)
2216 Dunvegan Avenue
Oakville, Ontario
Discover luxury & space in this move-in-ready 4+3 bedroom masterpiece in prestigious Eastlake, Oakville. Spanning over 4,600 sq ft - one of the largest floor plans in the area - this home is ideal for families & entertainers. Sunlight streams through large bay windows, highlighting gleaming hardwood floors & fresh paint throughout. Unwind in your private backyard oasis with a heated pool, lush garden & mature trees - perfect for summer gatherings. The expansive primary suite offers a serene escape with a spa-like ensuite, while a main-floor study/bedroom adds flexibility for guests or multi-generational living. Park up to 7 cars with a 2-car garage & extended driveway. The finished basement includes 2 bedrooms & a spacious entertainment area. Steps from top-ranked Oakville Trafalgar HS & Maple Grove PS, minutes from the lake, QEW, UTM & McMaster. Recent upgrades include a 2023 water heater & A/C. Pool will be professionally opened for you. Don't wait - book your private showing today & claim this rare gem before its gone! (id:26049)
19 Bramhall Circle
Brampton, Ontario
Welcome to 19 Bramhall Circle! This stunning 3+1 bedroom semi-detached home offers exceptional value and an ideal living experience. The kitchen boasts quartz countertops, a stylish backsplash, and 24x4 porcelain tiles. Enjoy the elegance of hardwood floors throughout the main floor, upgraded washrooms, and a fully finished basement, which also includes a full washroom. With 4-car parking and situated on a quiet and safe street, this home is perfectly located near Highway 410, shopping, Century Garden Rec Center, and a public school. A fantastic opportunity for first-time homebuyers or investors dont miss out! Property sold as is with no warranties or representations. (id:26049)
3385 Monica Drive
Mississauga, Ontario
OFFER ANYTIME! Welcome To This Beautifully Upgraded Back-Split Home In The Heart Of Malton! This Stunning Property Features 3 Spacious Bedrooms, 2 Bathrooms, And A 1.5-Car Garage. The Cozy Living Room Flows Seamlessly Into The Dining Area, Creating A Warm And Inviting Space. The Open Basement Boasts A Recently Renovated Bathroom, Sleek Vinyl Flooring, And A Generous Laundry Room With Ample Storage, Including A Convenient Crawl Space. Recent Upgrades Include Fresh Paint, New Flooring, An Updated Roof, Kitchen Backsplash, And Bathrooms. Located Just Minutes From Schools, Shopping, Restaurants, Major Highways (401/427/407/409), Airport, Hospitals, Community Center, Places Of Worship, And Parks. This Home Truly Offers Both Comfort And Convenience. Don't Miss Your Chance To Make This Beautiful Home Yours! (id:26049)
4366 Guelph Line
Burlington, Ontario
Imagine a home where your kids can run wild, and the space feels endless. With 4 bedrooms, 3 bathrooms, and 3977 sqft of total living space, theres room for everything. A big family, hobbies, and all the memories you can make. Add to that 1..9 acres of land, and youve got the perfect place for kids to explore, your business to thrive, or simply enjoy the peace and privacy of country living. All just five minutes from Burlingtons amenities. Inside, the open concept kitchen and family room are built for connection. Whether its dinner around the island or curling up by the wood-burning fireplace. The space flows effortlessly. The formal living and dining rooms are ready for gatherings that bring everyone together. Upstairs, four large bedrooms give everyone their own space, and the primary suite is your peaceful retreat, complete with a walk-in closet and a 4-piece ensuite. The fully finished lower level adds another 1300 sqft of space, perfect for a playroom, teen hangout, home office or all three! For nearly 28 years, this home has been more than just a place to live, its been the heart of a familys story. The owners have lovingly cared for it all this time, finding the perfect balance between space, comfort, and nature. But the true magic of this home is the outdoors. Picture yourself sitting on the porch, watching deer wander by, or hosting a family reunion in the expansive yard. The privacy, mature trees, and wide-open farm fields make this one of the most special properties in North Burlington. With no immediate neighbours, you get peace and nature. Its the perfect mix of country and convenience. This home has hosted countless celebrations, family reunions, baby showers and wedding parties. Cherished memories of sharing family dinners around the dining room table. This is a home thats been cared for with love and is now ready for a new family to create their memories. If youre looking for more than just a house, this is it. (id:26049)
610 - 335 Driftwood Avenue
Toronto, Ontario
Wow !! Priced to Sell !! $425,000 .. Amazing opportunity for First Time Home Buyers to own this bright and spacious 2-bedroom condo ideally located in the heart of North York with all leading amenities around. Enjoy a sun-filled open-concept living and dining area, large windows, Good Sized Bedrooms, Kitchen Has S/S Appliance, Big Size Washroom , Ensuite Laundry Has a Large Washer-Dryer and a Great Storage Space and laminate flooring throughout. Quick access to TTC Bus , Mins to TTC Subway Line 1 ( Yellow Line) Stations , York University , Upcoming LRT on Finch , Costco , Ikea , Vaughan Mills , Wonderland , Hospitals , Highways 400, 401 & 407 and Leading Malls - Yorkdale and Vaughan Mills Shopping centre . New windows were replaced in recent months by corporation. Freshly Painted . Don't miss !! (id:26049)
19 Richland Crescent
Brampton, Ontario
Welcome to 19 Richland Cres. Located in the desirable community of the Vales of Castlemore. This home is perfect for growing or multi-generational families Recently Renovated top to bottom. 4 large bedrooms on the second level with walk-in closets. Additional 1 bedroom located in the finished basement. Entertaining friends and family is effortless with an open-concept family room & kitchen. MUST SEE! (id:26049)
11255 Regional Road 25 Road
Halton Hills, Ontario
Looking for the perfect blend of privacy, space, opportunity? Incredible 3+2 bdrm, 4 bath bungalow on 9+ acres has it all! Gated entrance for privacy & security. Living rm feat picture windows offering scenic views of the tree-lined property & boasts laminate flrs, crown moulding & sit-up wood breakfast bar. French drs open into family rm where you'll find a cozy fireplace, oversized windows & access to the dining area. The kitchen offers wood cabinetry, generous counter space & plenty of storage. The center island w/dbl sink & stove top makes meal prep a breeze, while 2 wall ovens & b/i dishwasher add convenience. Vaulted wood ceilings in dining area are highlighted by skylights & a w/o to the yard. Primary bdrm offers hdwd floors, 3pc ensuite, w/i closet, wainscoting & window seat bench w/hidden storage. 2 additional bdrms w/hdwd flrs & w/o to deck. The main bath has been updated w/modern finishes, incl; lrg w/i shower, double vanity w/under-mount sinks & sleek quartz countertop. Head down to the fully finished bsmt where you'll find an incredible rec room feat a stone accent fireplace, pot lights, laminate flrs, & w/o to backyard. Off the rec room, a spacious bdrm. There is a large space w/endless possibility to suit your needs & provides direct access to dbl car garage. The back room could easily serve as a bdrm or home office. With its own entrance, 3pc bath, cozy fireplace & access to a rear garage that provides parking for up to 3 cars in tandem configuration. At the rear of the property, an impressive 2400 sqft shop, perfect for those running their own solo business. This expansive building is easily accessible via the extended driveway, providing convenient vehicle access. Whether you're looking for a workshop, storage space, or rm to operate your business, this shop has you covered, serene atmosphere w/animals & bird visits throughout the year. With functionality & natural beauty, this property truly offers something special for both work and relaxation. (id:26049)
1608 - 15 Zorra Street
Toronto, Ontario
Welcome to this contemporary and bright one-bedroom plus den condo in the heart of Etobicoke! This stunning unit offers a versatile den that can easily serve as a second bedroom, dining room, or home office, providing the flexibility to suit your lifestyle. With two full washrooms, including one off the primary bedroom, convenience and comfort are top priorities. The building is packed with incredible amenities, including a fully equipped gym to keep up with your fitness goals, a beautiful pool for relaxation, a spacious party room for hosting gatherings, and a fantastic outdoor terrace perfect for enjoying the fresh air and city views. Location couldnt be better! Public transit is at your doorstep, with subway stations and the Go Train just minutes away, providing easy access to downtown Toronto and beyond. Plus, youre just a short distance from the vibrant dining and shopping options at Sherway Gardens Mall, offering a variety of restaurants, stores, and services. This condo offers everything you need to live in style and comfort, with the added benefit of superb convenience and access to all that Etobicoke has to offer. Whether youre looking to unwind or entertain, this home is sure to impress! (id:26049)

