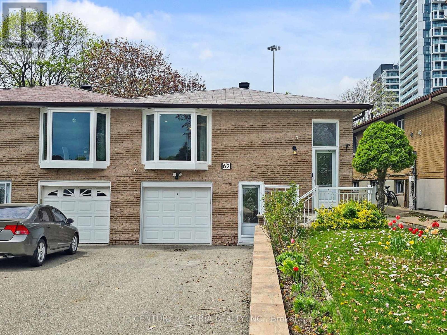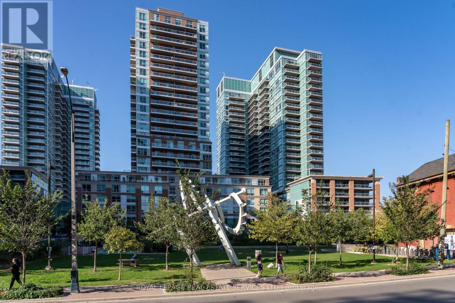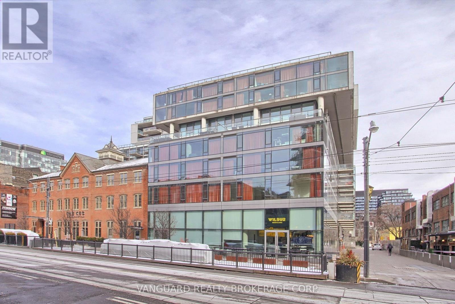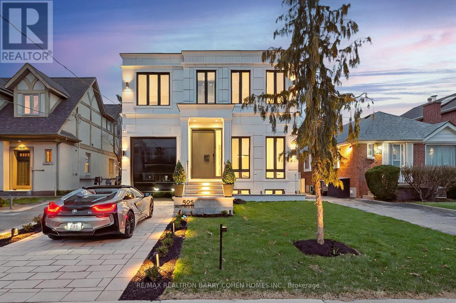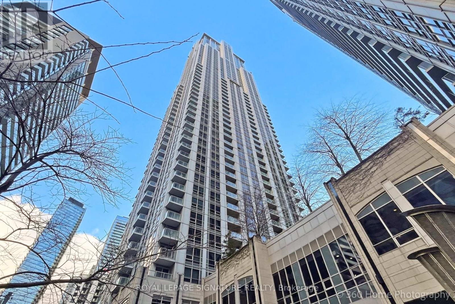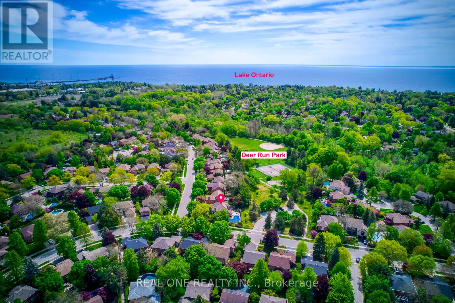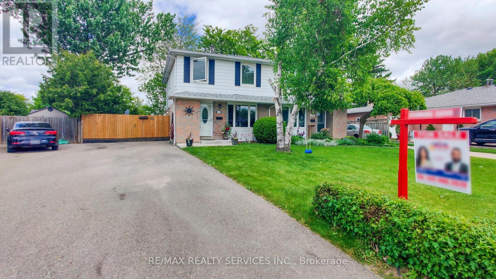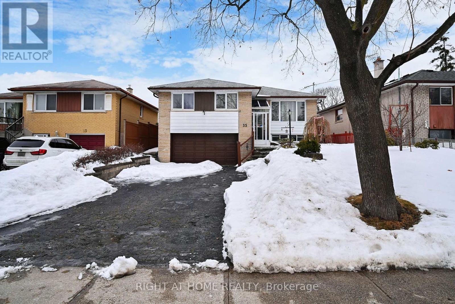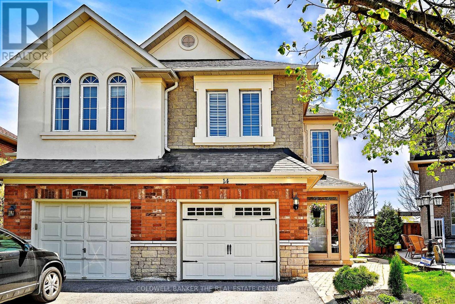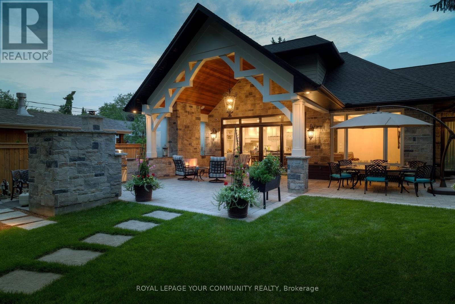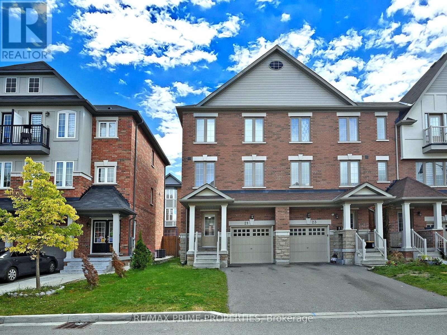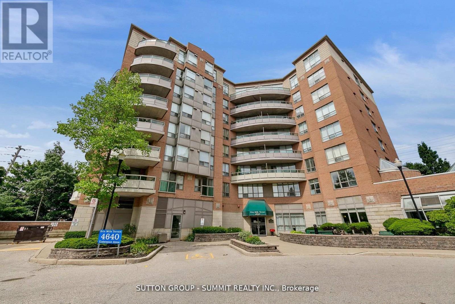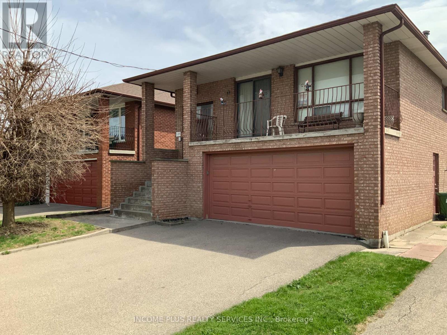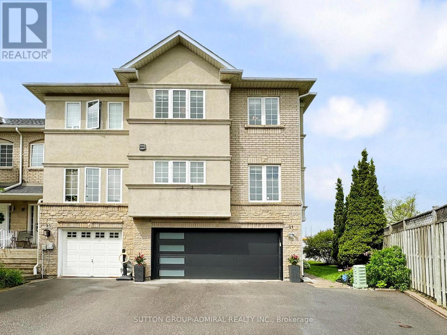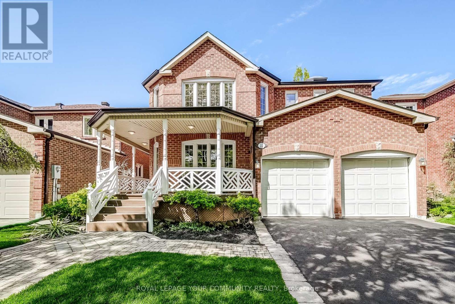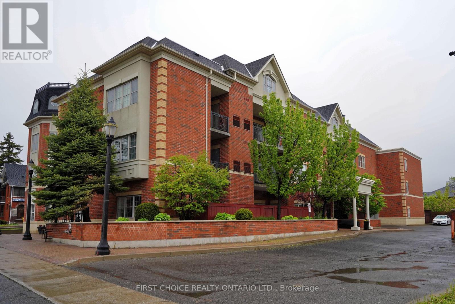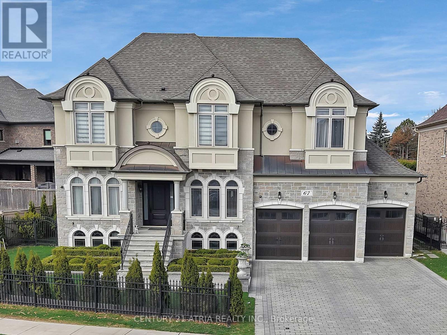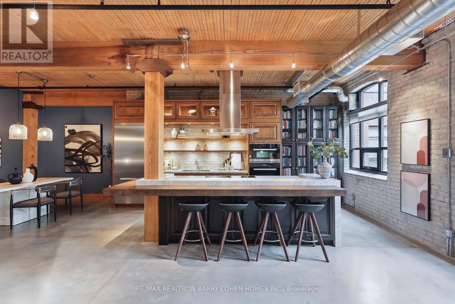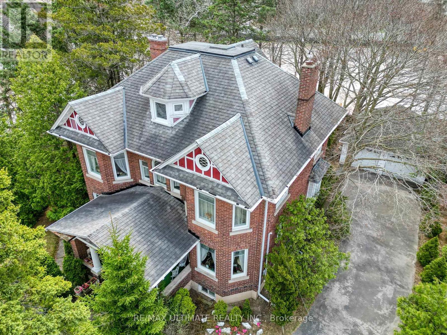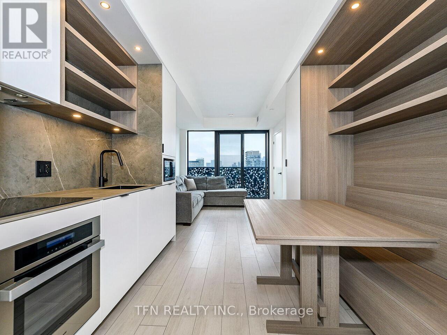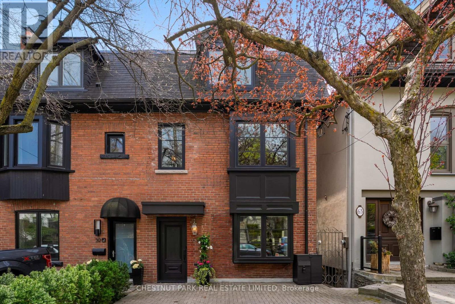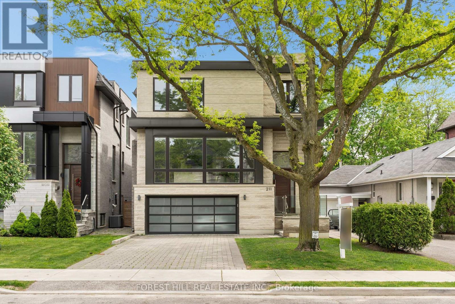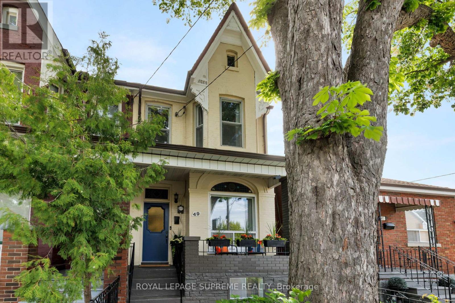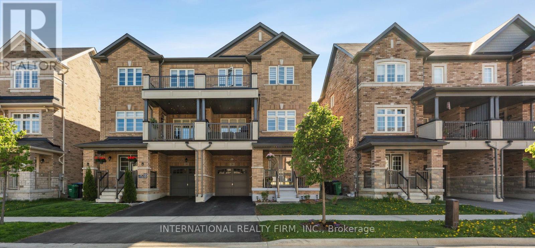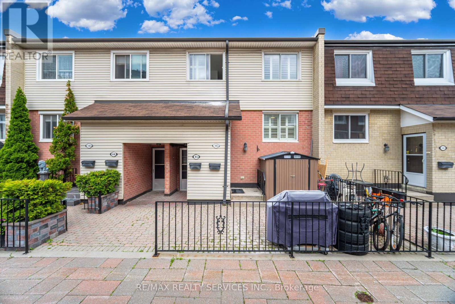305 - 3130 Yonge Street
Toronto, Ontario
Bright and Spacious 2+1 Bedroom Corner Unit in Prime Midtown Toronto! This sun-filled suite features 2 bedrooms with 2 full bathrooms, a functional split-bedroom layout, and a separate den with a window and door ideal as a home office or a true 3rd bedroom. Great entertaining space w/open concept. Primary bedroom with w/i closet and closet organizers. An extensive balcony facing west. Located in a boutique condo just steps from Lawrence Subway Station, Lawrence park, Bedford Park school and Blessed Sacrament Catholic School, popular restaurants, Metro and CityMarket, and shopping. Building amenities include bike storage, gym, library, party room with kitchen, security system, garden and visitors parking. Enjoy peace and quiet in a unit that does not face Yonge Street. Includes 1 parking spot and locker. A rare find in a highly desirable location, don't miss out! (id:26049)
907 - 185 Alberta Avenue
Toronto, Ontario
Welcome to unit 907 at 900 St. Clair West-a beautifully designed 3 bedroom, 2 bathroom suite in the heart of St. Clair West Village. With floor-to-ceiling windows and luxurious finishes, this light-filled unit offers a spacious, open-concept layout ideal for entertaining or relaxing. The modern kitchen features quartz countertops and high-end appliances, leading out to a large private balcony with sweeping city views. Residents enjoy premium amenities, including a fitness center, rooftop terrace and 24/7 concierge. Just steps from trendy cafes, boutiques, and public transit, this is urban living at its best. Book a showing today to experience it firsthand! (id:26049)
62 Muirhead Road
Toronto, Ontario
Welcome to 62 Muirhead Road, a beautifully maintained semi-detached 3+1 bedroom raised bungalow nestled in the sought-after Pleasant View neighborhood of North York. This inviting home features a thoughtfully renovated kitchen with granite countertops, stainless steel appliances, and custom cabinetry perfect for modern living. With three spacious bedrooms, renovated main bathroom, open-concept living and dining areas, hardwood flooring, (no carpet anywhere), and plenty of natural light, this home offers comfort and style in equal measure. The finished basement includes a separate entrance and a fully renovated bathroom, offering excellent potential to convert the space into a private income-generating suite or in-law unit. With its generous lot size, proximity to parks (Muirhead Park directly across the street), schools, public transit TTC Subway, Hwy 401 and DVP minutes away, and shopping, this property is an ideal opportunity for both end-users and investors alike. (id:26049)
1310 - 11 Yorkville Avenue
Toronto, Ontario
Enjoy a refined lifestyle in one of Toronto's most coveted addresses - 11 Yorkville. This unit offers 3 spacious bedrooms with a den and two bathrooms. With 1,056 sq. ft. of spacious living, comfort and functionality come standard. Modern gourmet kitchen featuring integrated Miele appliances, a sleek wine fridge, and large centre island. This newly built condo features high end finishes and next level amenities. Amenities include: an indoor lap pool and spa, a fully equipped fitness centre so spacious you'll never need another gym membership, a serene yoga studio, party room, media lounge, and a outdoor terrace. (id:26049)
813 - 23 Lorraine Drive
Toronto, Ontario
Welcome To Symphony Square At 23 Lorraine Dr A Beautifully Updated 2 Bedroom + 1 East-Facing Corner Unit In One Of North Yorks Most Sought-After Communities! This Spacious And Sunlit Condo Has Been Freshly Painted Throughout, Featuring Elegant Hardwood Floors And Modern Folding Barn Doors On Closets For A Stylish, Functional Touch. Enjoy Two Brand-New Bathrooms, A Full-Size Balcony Perfect For Morning Coffee Or Evening Relaxation, And A Bright, Open Layout Designed For Comfortable Living. This Unit Includes One Underground Parking Spot And A Locker For Added Convenience. Maintenance Fees Are Low And Cover Hydro, Water, Heat, And A/C, Making It Even More Affordable. Ideally Located Just One Block From Finch Subway Station, GO Bus Terminal, And Minutes From Highways 401/404, Commuting Is Effortless. Residents Enjoy Access To Premium Amenities: 24-HourConcierge, Gym, Indoor Pool, Sauna, And Visitor Parking. The Building Is Surrounded By Parks, Top-Ranked Schools, And A Wide Array Of Neighbourhood Shops And Restaurants All Within Walking Distance. Whether You're A First-Time Buyer, Downsizer, Or Investor, This Well-Maintained And Move-In-Ready Unit Offers The Perfect Combination Of Location, Value, And Lifestyle. Dont Miss This Incredible Opportunity! (id:26049)
1203 - 100 Western Battery Road
Toronto, Ontario
Rare & Beautiful Corner One Bed Plus Den In Liberty Village. This is Liberty Village Living At It's Finest! Very Bright Open Concept 753 Square Feet Of Living Space With Tons Of Natural Light And Floor To Ceiling Windows. Sophisticated Corner Unit With Awesome South & West Views. Two Balconies With Views Of The Lake And To Watch The Sunset! Updated Waterfall Counter Kitchen Island, Bathroom Vanity Counter Top And Light Fixtures. Stainless Steel Appliances, Wall Opened Up In Den Gives Direct Access To Kitchen and Additional Natural Light. Eat-In Kitchen Breakfast Bar Area With Room For Stools, Spacious Primary Bedroom With Huge Closet And A Perfect Bright Den With South Exposure To Function As A Home Office. Mini Dog Off Leash Area Right Across The Street, 95 Walking Score, 92 Transit Score and 88 Biking Score. Move In And Start Living. 1 Parking Space And 1 Locker Included. Excellent Building. Amenities Include Indoor Pool, Gym, Meeting Room, Exercise Room, Guest Suites, Visitor Parking, 24 Hour Security, Viewing Room And Bike Storage. (id:26049)
516 - 560 King Street
Toronto, Ontario
Stylish with great decor! Fashion house in King West. Hang your hat in the heart of the Fashion District, this beautiful space with exposed concrete, high ceilings, and an oversized kitchen island will check many boxes for a downtown home. Over 950 sf of functional living space includes a great work from home den, 2 piece powder room, large walk-in closet, and a dining room area big enough for a full sized table. infinity pool on one of the best roof tops in the city, with amazing views of the skyline; 24 hour concierge, amenities including gym, party room; TTC at your door; farm boy grocery a 10 minute walk south; Loblaw's a 5 minute walk north. See the floor plan for room dimensions. (id:26049)
595 Broadway Avenue
Toronto, Ontario
Welcome To This Ultra-Luxurious, Custom-Built Masterpiece In Most Sought After Leaside Locale. Offering 4,600 Sqft. Of Thoughtfully Designed Living Space On A Premium 37' x 135' Lot. This Stunning Residence Features 4 Spacious Bedrooms All W/En-Suite Bathrooms & Walk-In Closets, A Main Floor Powder Room, & A Built-In Den/Office On The 2nd Floor. The Walk-Up Basement Is An Entertainers Dream W/ A Theater Room, Rec Room, Wet Bar, Sauna, Additional Bedroom, & Full Washroom. Enjoy Seamless Access Throughout The Home W/ A 3-Stop Spacious Elevator & A Private Side Entrance. The Master Suite Is A True Retreat, Complete W/A Designer Walk-In Closet Loaded W/ Luxurious Built-Ins Like A Fingerprint Safe, Jewelry Organizers, Motorized Watch Display, & More. The Spa-Like Ensuite Includes Heated Floors, An Italian Slab Finish, Curb-Less Shower, See-Through Gas Fireplace, And Premium Italian Fixtures. Crafted W/ The Highest Attention To Detail, The Home Features Wood Paneling, Alabaster Light Fixtures, Imported Porcelain Tiles, Engineered Hardwood Flooring Throughout, And High-End Fireplaces Including 2 See-Through Centerpieces. The Gourmet Kitchen & Servery Are Outfitted W/ Custom Luxeme Cabinetry, Sub-Zero/Wolf Appliances, And Tulip Gas Cook-top From The Netherlands. Smart Home Living Is At Your Fingertips W/ A Full Crestron System Controlling Lighting, Shades, Sound, & Security. Additional Highlights Include Built-In Wi-Fi Extenders, Surveillance With Siren/Strobe, Central Vacuum, And Indoor/Outdoor Speakers. Outdoor Living Is Equally Impressive W/ A Heated Saltwater Pool, Waterfall Feature, Wooden Pergola, Deck, Heated Driveway, & A Fully Landscaped Yard With Programmable Irrigation & Lighting. The Striking Modern Facade Includes A Massive Pivot Door W/ Smart Fingerprint/Face Recognition & A Fully Glass Garage Door. This Architectural Gem Combines Form, Function, & The Finest Materials From Around The World Such As Italian, Spanish, And Canadian Craftsmanship At Its Best. (id:26049)
1015 - 763 Bay Street
Toronto, Ontario
Welcome to the College Park , This Luxury condo has a direct underground access to College Subway Station , Grocery store, restaurants, LCBO and many more shops!Steps to hospitals , U of T and TMU , Eaton Centre .This 430 sf bachelor unit has a large window with unobstructed view !Fresh paint and upgraded light fixtures !Fully loaded with excellent amenities . Indoor swimming pool, Gym, Sauna , Media room ,Officespace ,golf simulation and 24 Hrs Concierge.Low condo fee ($335.89) includes Hydro, Heat, Air conditioning and Water. (id:26049)
3207 - 500 Sherbourne Street
Toronto, Ontario
*Mansion in the Sky * Rare Executive Corner Suite Overlooking the Skyline of Toronto Trendy Neighbourhood* Elevate your lifestyle in this extra-large, lavish corner residence offering approximately 1,280 sq. ft. of refined interior space, perfectly complemented by two expansive balconies with unobstructed, panoramic views of Rosedale & Yorkville, and the iconic city skyline*This exclusive 3-bedroom or 2+1, 2-bathroom suite exudes sophistication with: Soaring 10-ft smooth ceilings Modern Kitchen with Extended Cabinets, Quartz Countertops & Stainless Steel Appliances Walls of glass flooding the space with natural light and showcasing breathtaking sunsets *Custom Closet organizers for functional storage *Two spa-inspired full bathrooms with premium finishes *A rare, extra-wide underground parking pace & bike rack in a secure, upscale setting*Generous storage for seamless, uncluttered living *Fantastic Location Nestled Between Bloor Street, Cabbagetown, and the Church/Wellesley Neighbourhood* Restaurants, Bars, Shopping, Parks, Rosedale Ravine, U of T, Ryerson(Metropolitan) University All Within a Short Walk (Walk Score of 97!!)*Fantastic Amenities: 24 Hrs Concierge, 2 Guest Suits, Gym, Yoga Studio, Party Room, Games Room, Theatre Room, Sauna, Lobby Lounge, An Opulent Rooftop Garden, BBQ Deck; Plus Communal Ev Chargers In The Parking Garage*Minutes Away to DVP, Gardiner Expressway, Allan Gardens, Yorkville**With luxury at every turn and a central location in the heart of Toronto's most convinient neighbourhoods, this is more than a residence, it's a statement** (id:26049)
30 Grey Road
Toronto, Ontario
Timeless Elegance in the Heart of Bedford Park - Nortown. Welcome to this classic, move-in ready brick home, ideally situated on a coveted 50 x 110 ft corner lot in one of Toronto's most desirable neighbourhoods. With over 3,700 sq ft of thoughtfully designed living space, plus a 1,921 sq ft walk-out basement, this spacious two-storey residence is ideal for growing families or multi-generational living. Boasting 5 bedrooms and 4.5 bathrooms, the home offers flexibility with a separate lower-level entrance perfect for an in-law suite, home office, or income potential. A double-car garage and private drive with parking for 4 additional vehicles ensure plenty of space for family and guests. Notable updates include a new roof (2022), windows (2017), high-efficiency furnace (2016), and select light fixtures and fresh paint (2025). A winding stone walkway leads through manicured landscaping to a grand front entrance. Inside, a double-height foyer and hardwood floors set the tone for elegant, everyday living. The kitchen is a chefs dream with stainless steel appliances, Sub-Zero fridge, double ovens, and a sunny breakfast area with walkout to the backyard. Host unforgettable dinners in the formal dining room with seating for 10. A main-floor bedroom, currently an office, adds extra flexibility. Upstairs, find four more spacious bedrooms, including a luxurious primary retreat with reading nook, walk-in closet, and spa-like 6-piece ensuite with skylight and built-in laundry chute. The finished basement offers a large rec/games area, bathroom, den, and generous storage. Step outside to a serene, fully fenced backyard with a two-tiered deck perfect for entertaining. The irrigation system keeps the lush landscaping, including fragrant lilacs, picture-perfect. Just a short stroll to Brookdale Park and close to top schools, shops, and dining this exceptional home is a rare find. Book your private showing today! (id:26049)
4204 - 88 Harbour Street
Toronto, Ontario
Welcome to the heart of downtown Toronto living with breathtaking lake and city views in this gorgeous, functional split 2-bedroom, 2-bath condo at the prestigious Harbour Plaza. This owner-occupied, never-before-rented unit is in immaculate condition, it features floor-to-ceiling windows and a wraparound balcony, offering panoramic views of the skyline and waterfront. Enjoy the convience of direct access to the P.A.T.H. and Union Station, no need to step outside of the building! Resort-like amenities include a 24-hour concierge, fitness center, indoor pool, steam rooms, business center, outdoor terrace, and 2 Pure-Fitness gym memberships included in the maintenance fee.1 Parking included,motivated seller,offer anytime. (id:26049)
105 Secord Street
Pickering, Ontario
Your forever home awaits! Welcome 105 Secord St, a hidden gem located in Pickering's prestigious Highbush Community. Nestled besides the Rouge National Urban Park, a serene forest and surrounded by lush greenery, this beautifully renovated 4-bedroom detached home offers the perfect blend of modern comfort and natural seclusion. Located on a quiet, no-traffic street, privacy and peace are guaranteed, making it an ideal sanctuary from the busy world. Step inside to discover a thoughtfully designed interior, completely updated from top to bottom with high-quality finishes and a fresh, contemporary aesthetic. The open-concept main floor is flooded with natural light and showcases seamless flow between the living, dining, and kitchen areasperfect for both relaxing and entertaining. The spacious finished basement provides ample space for a home theatre, gym, or additional living area, while the high-ceiling garage offers generous room for vehicles, storage, or a workshop. With four well-sized bedrooms, including a tranquil primary suite, this home is perfect for growing families or those seeking room to breathe. Step outside and you're just moments from scenic parks, trails, and untouched natureideal for outdoor enthusiasts or those who simply love the calm of the forest. This home is a rare opportunity to enjoy luxurious living with nature at your doorstep. Move in and experience peace, privacy, and perfection. Windows'09, furnace'19, washer'23, dryer'19, dishwasher'18, fridge'22, front landscaping'22, driveway repaved'14, ensuite'19, basement'09, hwt:$39.45/m. (id:26049)
2504 - 3883 Quartz Drive
Mississauga, Ontario
Ready to call the new prestigious M2 condos your home! You don't need to look any further than this well designed and modern one bedroom and one bathroom condo. This will be your slice of pie in the sky as it is situated on the 25th floor with an unobstructed view of Lake Ontario that you can enjoy from your large balcony. The unit has a high ceiling and other features including an open concept kitchen with built in appliances as well as a spacious bathroom with a shower. One locker is also included in the purchase of the unit. The property which boasts 2 glistening towers that create an impact factor for the Mississauga skyline has numerous amenities. These included an outdoor pool, party room, modern and well-equipped gym, 24-hour concierge, lounges with fireplace, rooftop skating rink, children's playroom, movie theatre, sauna, steam room and community BBQ area. The buildings also have certain retail stores at the ground level and is diagonal to Square One shopping Centre where you will find almost all your daily item requirements. (id:26049)
2350 Deer Run Avenue
Oakville, Ontario
Welcome to 2350 Deer Run Avenue, a Perfect Home for Entertainers with a Huge Swimming pool and a Bright sunroom in prestigious South East Oakville. This Well-Maintained Treed House Boasts 4 +2 Bedrooms 6 Bathrooms (2*2 PC,4 full size).Both Living and Family Room with Fireplaces Offer Cozy Spaces for Gatherings. Spacious Kitchen with custom-built cabinets, Double Sink, Custom Double Islands. Breakfast Area Overlooking and Direct Access to the Backyard. Main Level Office Provides a Quiet Place for WFH. Main Level Laundry with Access to Garage. Hardwood Floor throughout the Main and 2nd floor. Beautiful Private Backyard Featuring Patio Area & Lovely Garden & a Huge Swimming Pool, Back to Community Park with Tennis Courts. Finished Basement Provides a Spacious Recreation Room with fireplace and 2 Bedrooms. Great Location, Close To All Amenities, Transit, Shopping, Trails & Lake. Quiet And Safe Family Community.Dream Home Start here! **EXTRAS** Infrastructure Updates:Driveway 2021,Garage Door 2023,Furnace 2020,Insulation 2020, New Potlights in family Room 2024 (id:26049)
6 Traymore Street
Brampton, Ontario
Welcome Home! This gem in the heart of Brampton has everything you and your family needs! Your new kitchen features plenty of storage space as well as ample prep area for your family's best chef, along with a full eating area. Enjoy cooking dinner while watching over the little ones as they finish up that day's homework. Amazing flow throughout the rest of the main floor that features so many different arrangement possibilities. As the summer approaches, enjoy your double french door walk-out to your special backyard sanctuary. Imagine having your morning coffee on a warm weekend morning and the cold beverage of your choice underneath the stars after a long day! The second floor will amaze with 3 full-sized bedrooms, plus a primary bedroom with a full ensuite and all the privacy you need. With a family room on the 2nd floor, this is a hard to find option and can be arranged in so many different ways, the possibilities are endless: additional tv room, little one's play area, study hall, home office, and so much more. The unfinished basement awaits your finishing touches to complete this amazing home. Last but definitely not least, your new home is located literally in the perfect location as you're steps from groceries, walmart, a gym, shoppers drug mart, restaurants and public transportation if need be. But at the same time, your new street is off the beaten path and offers no through streets, which keeps it quiet and private. With recent upgrades: Roof- 2017, Furnace- 2025, A/C-2023, Garage door 2022; your new home is only missing one thing, YOU! (id:26049)
22 Glengrove Court
Brampton, Ontario
Welcome home to 22 Glengrove Court, an immaculate 4-bedroom, 3-washroom semi-detached gem nestled on a quiet, family-friendly cul-de-sac. This beautifully updated home offers the perfect blend of comfort, space, and convenience- ideal for families looking for a move-in-ready property in a fantastic location. The main level features updated laminate flooring and a sun-filled, open-concept living and dining area perfect for entertaining or everyday living. The renovated kitchen boasts a functional eat-in space, ideal for casual family meals, and a convenient main floor powder room completes this level. There's also a side entrance to the yard with potential for an easy separate basement access, offering great flexibility and future possibilities. Upstairs, you'll find four spacious bedrooms, all with laminate flooring throughout, and a full 4-piece bathroom featuring a skylight that fills the space with natural light. Each bedroom offers generous closet space and room to grow. The fully finished basement adds even more living space, featuring an open-concept recreation room with laminate floors and a cozy corner gas fireplace. A 3-piece bathroom with a stand-up shower and a large laundry/utility room make this level both functional and versatile. Step outside to your private backyard oasis, surrounded by lush green trees. Enjoy a relaxing patio & deck area, perfect for BBQs (direct gas hook up) and summer evenings, along with a heated above-ground pool for endless family fun Includes Gazebo. Backyard Shed/Workshop with power! The long driveway offers parking for up to four cars, no sidewalk to shovel! Located close to top-rated schools, parks, Greenbriar Recreation Centre, Chinguacousy Park, shopping at Bramalea City Centre, hospitals, public transit, and major highways, this home truly has it all. Don't miss the chance to own this incredible property in a highly sought-after neighbourhood! (Roof Re-shingled 2024, Windows- 2019). (id:26049)
35 Westhumber Boulevard
Toronto, Ontario
Well Maintained Raised Bungalow In The West Humber Estates | 3 Bed + 2 Baths | Recently Painted | Vinyl Casement Windows In Bedrooms & Liv/Rm | Recently Upgraded Kitchen Countertops | Sunroom At The Rear Of The House | Walkout From Living Room To Private 2 Tier Deck | Walkout To Garage From Laundry Room | Huge Finished Basement With Plenty Of Storage | 4Pc Bathroom w/Walk In Tub | Gas Fireplace in Basement Rec Room | Fantastic Neighborhood | Close To All Amenities - TTC, Schools, Shopping | Gas Fireplace in Livingroom | Double Car Garage | Plenty of Parking (id:26049)
51 Blue Whale Boulevard
Brampton, Ontario
Beautiful Move-In-Ready Detached Home Is Priced To Sell. Located In A Quiet Family-Friendly Community. 3+1 BDM with 4 BTH. Bright and Huge Master BDM with Walk-In-Closet & 5Pc Ensuite. NO Carpet. Open Concept On Main Floor. Professionally Finished Basement with Full Bath. Possible Backyard Separate Entrance. Access to Home From Garage. Convenient Second Floor Laundry. Exposed Concrete Driveway, Front Porch and Backyard. Hardwood & Laminate Floors. Freshly Painted & Pot lights. Trinity Mall, Close to School & Bus Stop, Hospital, Hwy410, Soccer Centre, Library are just steps away... (id:26049)
117 Martha Street N
Caledon, Ontario
Experience Luxury Living In This Custom-Home Built In The Heart Of Bolton! Featuring 3+2 Bedrooms, 4 Baths This Beautifully Crafted Residence Offers Luxurious Living Details Throughout, The Main Floor boasts Gleaming Hardwood Floors, A Cozy Fireplace, And A Sun-Filled-Open Concept Layout Ideal For Family Living And Entertaining. Enjoy A Stunning Gourmet Kitchen Complete With A Large Stunning Centre Island, Stainless Steel Appliances, RetreatTo Master Bedroom With Amazing Closet Space. The Fully Finished Basement Includes A Second Kitchen With 2 Additional Bedrooms, Separate Entrance-Perfect For In-Laws, Extended. Family or Potential Income Garage Approval With Caledon Located Close To Schools, Parks, Shops And All Essentials Amenities. Don't Miss Out On This Rare Opportunity to own this Custom Built Home In Boltons Most Desirable Communities A+++ Bring Your Pickiest Buyer. (id:26049)
14 Hesketh Court
Caledon, Ontario
There so many reasons to love this home 1) Located on a court in desired Valleywood neighbourhood 2)No homes behind 3) Move in ready - loaded with all your must haves 4) main floor with 9 ft ceilings, modern decor & light fixtures thru out to welcome you 5) Enjoy the spacious living room with stone fireplace (electric) 6) The chef of the family will enjoy the bright kitchen with its stainless appliances, quartz counters, ceramic backsplash and its direct access to the yard 7) An oak stair case leads you upstairs to the primary bedroom retreat with beautiful ensuite offering double sinks and large shower and two family bedrooms, one with a walk in closet 8) bright finished basement with a 4th bedroom, an office and laundry 9) almost 2000 sq ft of finished living space 10)Rare find - finished insulated garage w/pot lights (man cave ?)and access to front porch enclosure11) Fully fenced landscaped yard with interlock walk way, large patio for entertaining - gas BBQ hook up and large shed! 12) irrigation system for lawn watering.13) Upgraded attic insulation . This home has been lovingly maintained with numerous upgrades - just one step inside and you will fall in love ! (id:26049)
417 - 1210 Thorpe Road
Burlington, Ontario
Discover the perfect blend of comfort, style, and convenience in this beautifully maintained and updated 2-bedroom, 1.5-bath condo, ideally situated in a quiet, well-kept community near Mapleview Mall, Spencer Smith Park, Downtown Burlington, and major amenities. This ground-level walk-out unit features a bright, open-concept layout with large windows and generous living space, perfect for relaxing or entertaining. Step out from the living area onto your private patio overlooking lush greenspace - an ideal spot for morning coffee, BBQs, or unwinding outdoors. Enjoy recent updates that offer peace of mind and energy efficiency, including a new furnace and central A/C (2024), new flooring and fresh paint in the main living space and primary bedroom, updated kitchen countertops, and new bathroom vanities. The functional kitchen offers ample storage, while the spacious dining area and two large bedrooms provide comfort and space for everyday living. A full bathroom and convenient half-bath complete the smart layout. Bonus features include a dedicated garage space, an additional outdoor parking spot, and a storage locker for extra convenience. Perfect for first-time buyers, downsizers, or investors, this turnkey, low-maintenance condo blends indoor comfort with outdoor living all in a desirable location with easy access to schools, shopping, transit, and the QEW. Don't miss this rare opportunity - book your private viewing today! (id:26049)
13 Mckee Drive
Caledon, Ontario
Executive Home in the heart of Caledon East. 4 huge bedrooms and 3 baths, large foyer with impressive double staircase. Lovingly maintained and updated. Hardwood throughout most principal rooms, kitchen features SS appliances, and a large breakfast area with walkout to the pool and overlooking the sunken family room with another walkout. Backyard features a wonderfully designed oasis with a gorgeous 20x40 saltwater pool with 2 stairways, a separate change-house with 2 pc bathroom and outdoor shower. Expansive stone patio and walkways with Integrated conversation areas, and a fully equipped cabana/bar with H/C running water and granite countertops. Extensive new fencing completed last year, and the property boasts full underground sprinkler systems. The unfinished basement offers unlimited potential, and features high ceilings and a completely separate entrance from the garage. (id:26049)
1551 Warland Road
Oakville, Ontario
Welcome to 1551 Warland Rd, a stunning custom-built bungaloft in the heart of highly sought-after South Oakville. Nestled just a 5-minute walk from Coronation Park and the serene shores of Lake Ontario, this exceptional residence offers over 5,700 square feet of meticulously finished living space, blending luxury, comfort, and modern convenience. Step inside to discover an inviting main floor where primary rooms exude elegance with coffered ceilings, expansive picture windows flooding the space with natural light, and rich hardwood flooring. The gourmet kitchen is a chefs dream, featuring top-of-the-line JennAir appliances, including dual dishwashers, a gas stove with a custom hoodfan, side-by-side fridge, built-in oven, and microwave. A butlers pantry and servery seamlessly connect the kitchen to the dining room, perfect for effortless entertaining. The bathrooms elevate luxury with quartz countertops, undermount sinks, sleek glass shower enclosures, and heated flooring for year-round comfort. The primary suite, conveniently located on the main level, offers a tranquil retreat with sophisticated finishes and ample space. Downstairs, the lower level impresses with a custom wet bar and wine room, ideal for hosting guests, alongside a dedicated exercise room for your wellness needs. Every detail has been thoughtfully designed to enhance your lifestyle. Step outside to the backyard oasis, where an outdoor patio steals the show with a custom pizza oven, built-in barbecue, and a covered area featuring a cozy fireplace perfect for al fresco dining or relaxing evenings under the stars. Located in one of Oakville's most desirable neighborhoods, this bungaloft combines timeless craftsmanship with modern amenities, all just steps from parks, lakefront trails, and the vibrant South Oakville community. (id:26049)
21 Sprucewood Road
Brampton, Ontario
Bright & Spacious Executive 4-Bedroom End-Unit (like a Semi!) FREEHOLD! No maintenance or POTL fees! Featuring 9 ceilings, no sidewalk (fits 3-car parking), with direct exterior access to a private backyard. Freshly painted, professionally cleaned, and meticulously maintained with no carpet throughout.This modern home offers 4 bedrooms and 4 bathrooms, with an open-concept second floor boasting a stylish kitchen with granite countertops, butterfly accents, stainless steel appliances, tile backsplash, and a spacious breakfast area, perfect for family meals or entertaining. Enjoy tasteful finishes, oak staircases with iron pickets, and large windows that flood the space with natural light. Located in the highly desirable Heart Lake East community, close to Heart Lake Conservation Park, Hwy 410, Trinity Commons, Brampton Civic Hospital, top schools, golf courses, parks, and trails. Direct garage access and direct outside access to your private backyard with excellent curb appeal making this an ideal home for families or investors. Live, rent, or invest! A fantastic opportunity with unlimited potential! (id:26049)
708 - 4640 Kimbermount Avenue S
Mississauga, Ontario
Adult Lifestyle Building, Must be 65+ to purchase. Spacious Corner Suite. 1430 Sq ft of Living Space With 2 Bedrooms Plus Den, 2 Bathrooms, 2 Large Balconies, 2 Side by Side Parking Spaces and 2 Side By Side Lockers In The Very Desirable Erin Mills Terrace Boutique Building! This Lovely Suite Provides Comfort & Functionality With Beautiful Unobstructed Views. It Offers A Bright Open Concept Layout Equipped With Custom B/I Cabinetry And Closets, A Large Sunlit Kitchen With A full Wall of Windows Overlooking Treetops And A Den That Is Perfect For A Home Study. This Home Has A Spacious Dining Room Combined With An Elegant Living Room!Amenities include Salt Water Indoor Pool, Fitness Rm, Theatre, Party Rm and Social Clubs! A Perfect Location Close To Essential Retail And Services Including Erin Mills Town Centre, Credit Valley Hospital, Transit, Dining and HWYS. Enjoy This Boutique Building with Only 64 Units. The Perfect Move For Active Mature Adults!**Extra Amenities: Renaissance Dining Room, Beauty Salon, Fitness , Pub, Theatre, Indoor heated Salt Water Pool, Shuttle Bus Etc. Enjoy This Resort Worry Free Lifestyle** Terrace Residents Have Access to Free Use of Taxi Service for Shopping*** Please Note: Buyer must be 65+ to submit an offer to purchase.*** (id:26049)
335 Ranee Avenue
Toronto, Ontario
Raised Bungalow with 2 Walk Out, 2 Kitchens, Perfectly situated near Yorkdale Shopping Centre, Much Natural Light flowing Through. Private Driveway. Steps to subway station. Rare opportunity to renovate interior to your own personal liking and vision. Hardwood Floors in 3 bedrooms. Move in and Enjoy to suit your vision. Prime Location. South Lot! Come and see! (id:26049)
10719 Bathurst Street
Richmond Hill, Ontario
Beautiful 3 Bed 4 Bath Home In Prime Richmond Hill Location! Spacious And Well Maintained Custom Built End Unit Townhouse Featuring 9 Ft Ceilings, Hardwood Floors On Main, Oak Staircase. Tuscan Inspired Elegant Kitchen Includes A Built-In Oven/Range, Granite Countertop, Wine Rack, and Ceramic Floor. Upstairs Offers 3 Generous Bedrooms- Primary With Hardwood, Built-In Closet, Dimmable Pot Lights, And A 4 Pc Ensuite With Jacuzzi Tub. Walk-Out Basement Includes 2 Pc Bath, Gas Fireplace, Ceramic Floors, Laundry, And Direct Garage Access. Enjoy A Private, Fenced Backyard With Interlock Patio And Mature Landscaping.Recent Upgrades: New Insulated Garage Door, New Driveway, Attic Insulation (R6), Newer AC/Furnace, New Sliding Doors In Bsmt, All New Faucets & Toilets, And New Roof (2018). Close To Top Schools, Transit, Hospital, Parks, And Shopping. Move In Ready In A Sought After, Family Friendly Neighborhood! (id:26049)
22 Zahavy Drive
Vaughan, Ontario
Welcome to 22 Zahavy Drive a rare opportunity to own a stunning and spacious family home located on a premium lot backing directly onto a serene park setting. This beautifully maintained 5+1 bedroom, 5-bath residence offers over 3500 sq ft (above grade) and over 1500 sq ft ( below grade) of comfortable and elegant living space designed for both everyday family life and effortless entertaining. The bright, open-concept layout features gleaming hardwood floors throughout the main level, a large formal dining room, a generous living room, and a sun-filled family room with a cozy fireplace. A dedicated main-floor office/library provides the perfect work-from-home environment. The expansive eat-in kitchen is the heart of the home, complete with stainless steel appliances, a central island, spacious pantry, and a walkout to a private backyard with mature trees and direct park views, ideal for hosting gatherings or enjoying quiet moments outdoors. Upstairs are 5 spacious bedrooms and multiple en-suites, including a luxurious primary suite with ample closet space and a spa-like ensuite bath. The finished lower level adds versatility with an additional bedroom, full bath, and plenty of space for a home gym, media room, or guest suite. This exceptional home offers a rare combination of size, setting, and thoughtful design. Don't miss your chance to live in one of the area's most desirable locations! Please note: Some listing photos have been virtually staged. (id:26049)
1004 - 8110 Birchmount Road
Markham, Ontario
Luxury 2-Bedroom Condo In The Heart Of Markham- Prime 10th Floor Unit. Discover Elevated Living In This Beautifully Maintained 2-Bedroom, 2-Bathroom Condo On The 10th Floor With Just 8 Units On This Floor Compared to 24 Units On Lower Floors, Offering More Privacy And Tranquility. Bright, Open-Concept Kitchen Featuring Granite Countertops, Stainless Steel Appliances, Breakfast Bar, Modern Backsplash, Under Cabinet Lighting And Double Sink. The Spacious Living Area With Large Windows That Flood The Space With Sunlight. Hugh Private South-Facing Balcony With Unobstructed Views, Perfect For Relaxing Or Entertaining. Two Full Bathrooms, Ideal For Family Living Or Shared Accommodation. Two Underground Parking Spots On Convenient Level P1, and A Locker For Extra Storage. Building Amenities Including Gym, Party Room, Guest Suites, Hot Tub, Theatre, Roof Terrace. Steps From Banks, Whole Foods, T & T Grocery, Goodlife Gym, Cineplex Vip Theatre, Clinics, and York University Markham Campus. Close to Unionville GO Station, Highway 407, and historic Unionville. Bus Stop Located Right Outside The Building For Added Convenience. (id:26049)
101 - 9973 Keele Street
Vaughan, Ontario
Motivated seller! Why live in a 350 sq ft closet when you can have 700 sq ft of living space in a desirable area? This comfortable unit is close to shopping, food and dining, a huge library, a short drive to medical and hospital facilities, Canada's Wonderland, and only a short drive to the 400 highway or a short stroll to the Maple GO station. The secure building also features a meeting room and an exercise room. Add a convertible couch or futon in the den, and you have a convenient 2nd sleeping area for guests, or a convenient office space, or a Crib if a nursery is what you need. Perfect for professionals, downsizers, and young couples who want the convenience of condo living, in the heart of Maple and when you are leaving for work in the morning, you don't have to jostle with the other 5,000* residents trying to get out if their building...the ease of condo living without the hassle of high-rise crowds. Ready to go with appliances. (id:26049)
67 Langdon Drive
King, Ontario
Welcome to 67 Langdon Drive, an exceptional custom-built estate located in one of King City's most prestigious communities. Every element of this home has been meticulously curated, offering an extraordinary living experience for the most discerning buyer. Upon entry, you're greeted by grand principal rooms featuring exquisite millwork, rich hardwood flooring, and impeccable craftsmanship throughout. The family room, crowned by soaring 20-foot ceilings and a striking custom fireplace, serves as the heart of the home, blending dramatic architecture with warmth and elegance. The chefs kitchen is a masterpiece in itself, featuring premium built-in appliances, custom cabinetry, and an expansive breakfast area that overlooks the manicured grounds. Formal living and dining rooms provide the perfect backdrop for sophisticated entertaining, while a private library offers a quiet retreat. The upper level hosts four spacious bedrooms, each with walk-in closets and private ensuite access. The primary suite is a sanctuary, complete with a spa-inspired ensuite bath and dressing room, designed for ultimate comfort and luxury. Additional highlights include three fireplaces, state-of-the-art home automation, designer lighting, and a three-car garage with an extended driveway. The professionally landscaped exterior, framed by wrought iron gates and a full cedar fence, ensures privacy and elevates the estates commanding curb appeal. (id:26049)
427 - 68 Broadview Avenue
Toronto, Ontario
Welcome To A Showpiece Residence That Effortlessly Combines Industrial Charm With High-End Designer Finishes. This Sun-Drenched, South-Facing Condo Has Been Celebrated In Toronto Home Design Magazine And Showcases An Open Plan That Feels As Impressive As It Is Inviting. Soaring Beamed Ceilings And Polished Concrete Floors Set The Stage For A Space That Is Both Dramatic And Warm, While Expansive Windows Bathe The Interior In Natural Light.The Stunning Downsview Kitchen Is A True Chefs Dream, Complete With An Oversized Stone Island With Bar Seating And Premium Miele Appliances Including A Built-In Wine Fridge, Perfect For Entertaining. The Generous Open-Concept Layout Offers Tremendous Flexibility, Allowing You To Tailor The Space To Suit Your Lifestyle. Exposed Brick And Wood Beams Add Undeniable Character, While Custom Cabinetry And Thoughtfully Curated Lighting Elevate The Experience. Retreat To The Serene, Spa-Inspired 4-Piece Ensuite Bathroom Featuring Heated Marble Floors, A Double Floating Vanity, And Luxurious Finishes Throughout. Custom Built-In Shelving With Organizers Adds Practical Elegance To The Space.The Living Room Features A Cozy Fireplace, Rounding Out The Suites One-Of-A-Kind Appeal. Set In Vibrant Leslieville Just Steps From Trendy Queen Street Shops, Restaurants, Cafes, And Transit. This Is Urban Living At Its Finest. Easy Access To The Transit Means You're Always Connected While Enjoying The Unique Vibe Of One Of Torontos Most Desirable Neighbourhoods. (id:26049)
506 Pape Avenue
Toronto, Ontario
Stunning Detached Home; Luxury meets Convenience. Fully renovated gem, nestled in most desirable North Riverdale, steps from Withrow Park. This home has everything you are looking for! Rare, four bed, three full bath layout. Open-concept main floor boasting 9-foot ceilings, gas fireplace. Gourmet chef inspired kitchen with stainless steel appliances, breakfast bar, walkout to the backyard terrace, and carport. Private 3rd floor Primary bedroom retreat with 3-piece ensuite and spacious closets. Lower level includes a rec room, 3 piece bathroom, laundry room and storage galore. Custom upgrades throughout include privacy screens, backyard shed, beautifully designed granite work in the front and rear. Commuting is a breeze; TTC accessible, plus spacious covered carport offers potential for two-car parking. Move in and enjoy everything this home and location have to offer! (id:26049)
4396 Gilmore Road
Clarington, Ontario
Build your dream home on this diverse, 113.02AC property located in the East end of Clarington, just south of the Ganaraska Forest, with easy access to 401 & 115. This property offers picturesque views, rolling pastures, approx 40 workable acres with additional acreage that can be made productive, expansive forest to the rear of the property, & level open areas perfect for the construction of your home. There is a dug well on the property & a pond that could use a little TLC. An Old Road allowance is located along the west side of the property. A local farmer has hay on 4 of the fields (reduced taxes). Ideal property for the nature lover, hobby farmer, hunter & recreational vehicle enthusiasts! Buyer responsible for payment of all developmental levies/building permit fees. (id:26049)
456 Manse Road
Toronto, Ontario
This stunning 3-storey, 4-Bedroom with office, heritage home is a rare gem, showcasing exceptional craftsmanship and timeless charm. Built around 1915 by renowned Scarborough builder John C. Morrish, this residence is a testament to his superior workmanship, which was highly sought after by early residents. Morrish, known for constructing quality homes in the West Hill and Highland Creek areas. Originally built for Thomas Jacques, whose family were among Scarboroughs early settlers, this home holds a special place in the citys history. Recognized as one of Highland Creeks historical homes. It stands as a fine example of Morrishs building expertise and the Jacques familys contributions to the community. Pride of ownership is evident throughout, as the home has been meticulously maintained to preserve its original character and historic charm. Featuring four spacious bedrooms, this grand residence offers ample living space across three levels. Nestled on a prominent corner lot along Manse Road, it is a true landmark within the West Hill community, surrounded by other historic buildings that contribute to the areas rich heritage. This is a rare opportunity to own a piece of Scarboroughs history while enjoying the elegance and craftsmanship of a bygone era. (id:26049)
2604 - 55 Charles Street E
Toronto, Ontario
Experience sophisticated city living in this stunning 2-bedroom, 2-bathroom condo, ideally situated just south of Yonge & Bloor. Nestled in one of Toronto's most vibrant neighbourhoods, this suite offers unparalleled access to restaurants, cafes, bars, medical offices, banks, grocery stores, the Eaton Centre, and TTC transit. With Yorkville, the University of Toronto, Toronto Metropolitan University, and the DVP just minutes away, the location is truly unbeatable. Inside, the spacious eat-in kitchen is perfect for casual dining, while the open-concept living space is designed for both comfort and style. The primary bedroom boasts a 3-piece ensuite bath, offering a private retreat, while the second bedroom features a closet and sleek sliding doors, making it a versatile space for a bedroom or home office. Beyond your suite, enjoy an impressive lineup of building amenities, including a rooftop terrace with BBQs, a state-of-the-art fitness center and sauna (virtual cycling studios, boxing, Olympic lifting, yoga, and more), concierge service, Zen lounge, private dining area, media room, pet spa, guest suites, and temperature-controlled parcel storage. The large party room extends to an outdoor landscaped terrace, creating the perfect setting for entertaining. With an almost perfect walk score, this is urban living at its finest. Don't miss your chance to call 55 Charles St E home! (id:26049)
45 Reiber Crescent
Toronto, Ontario
As sturdy and pristine as the day it was built. A cherished family home cared for by the original owner. Walkout basement perfect for an in-law suite or a separate apartment. Located in a neighbourhood that combines the serenity of nature and the convenience of the city. Within in a stone throw are: trails that travers the Don River; shopping, food, entertainment, and the vibrance of Yonge St; Old Cummer Go Train station; Yonge & Finch subway station. From your front porch, you can practically watch your kids walk to their school at Pineway. When they're more grown, the most top tier schools such as Zion Heights and AY Jackson will provide them the best education there is in the province. Shopping malls by the dozens, all the supermarket brands and arrays of restaurant options. Come check out this amazing property for yourself! (id:26049)
4458 Bathurst Street
Toronto, Ontario
Welcome To 4458 Bathurst Street, A True Gem Nestled In The Heart Of North York. Located At The Prime Intersection Of Bathurst And Sheppard, This Beautifully Maintained 3+1 Bedroom, 4 Bathroom Home Offers 1,964 Square Feet Of Thoughtfully Designed Living Space. From The Moment You Step Inside, You're Greeted By A Bright And Spacious Layout Filled With Natural Light, Creating A Warm Welcoming Atmosphere Perfect For Families Of All Sizes. The Elevated Living Room Above The Garage Features A Charming Wood-Burning Fireplace And Wood Paneled Room, The Ideal Setting For Cozy Evenings With Loved Ones. The Generous Bedrooms Offer Comfort And Versatility, This Property Ensures Convenience For The Whole Family. The Finished Basement Includes A Separate Entrance, Perfect For An In-Law Suite, Guest Space, Or Potential Rental Income. This Home Offers Ample Parking For 3 Cars In Driveway And 2 In The Garage. Step Outside Into Your Private Backyard Oasis, A Tranquil Space Designed For Relaxation And Entertaining Family And Friends. Whether You're Hosting A Summer Barbecue Or Enjoying Quiet Moments Surrounded By Nature, This Outdoor Retreat Is Truly Special. Situated In A Great Neighbourhood Close To Top-Rated Schools, Transit, Parks, And Vibrant Local Shops And Community, This Home Combines Comfort, Functionality, And An Unbeatable Location. Minutes To Hwy 401. Don't Miss Your Chance To Own This Exceptional Property And Make It Your Forever Home. (id:26049)
61 Woodlawn Avenue W
Toronto, Ontario
Welcome to this wonderful London style Edwardian which was recently re-imagined and gutted to the bricks by the current owner in 2015.This very special opportunity is located in prime Summerhill on the best street in the neighbourhood. Situated on the much sought after part of the street with amazing and alluring south city views of the downtown and beyond. The garden is beautifully manicured with lush trees and flowers and is accented with a picturesque stone wall. Legal parking for one car.Along the hallway is a split bathroom which is ideal as a powder room and opens to the adjoining three-piece bathroom. At the rear of the ground floor is the primary bedroom, which is bright, and self-contained with its own private balcony. The second floor is glorious with sizeable rooms which include a large open concept eat-in kitchen.The living room is combined with a generous dining area which can accommodate family sized gatherings. The second floor enjoys tall ceilings and is infused with an abundance of natural light.The third floor has an open concept home office and sitting area. It is open and airy and enjoys an inviting, spacious sun deck by daytime and relaxing entertainment area by night. This outdoor area features two gas lines for fire table and BBQ.The second bedroom or guest bedroom is generous in size and has a four-piece bathroom just steps away.The lower level enjoys a complete in-law/nanny suite with fitted kitchen, bedroom, sitting room, three-piece bathroom and laundry. It also has its own private terrace overlooking the garden. There is side access to the street as well.This very special offering is ideal for those seeking one of the best locations in the city, Summerhill. It lends itself to those looking for a renovated home which is very versatile in its offering. Located nearby are some of Summerhill's best restaurants and high-end shops. The Yonge TTC subway line and parks are minutes away. We hope you enjoy it as much as we do presenting it. (id:26049)
126 - 25 Austin Drive
Markham, Ontario
Welcome home! Value-priced spacious ground floor unit located in a beautiful, well-maintained building with 2 bedrooms plus a den with 2 full baths. Impressive layout with a beautiful chef's eat-in kitchen, large dining room and separate living room ideal for family gatherings and entertaining that opens up to the den with stunning garden and patio views. Spacious master retreat with 2 walk-in closets, a linen closet, and a 5 piece ensuite bath. Walk-out to over-sized patio ideal for relaxing anytime of day. Excellent location across from Markville Mall, walk to transit, shopping, and schools. Minutes to Go Train, Hwy 407, restaurants, & entertainment. Building has a concierge, indoor pool, gym, party room and billiards. Includes 2 parking on P1 level. (id:26049)
102 Cedarcrest Boulevard
Toronto, Ontario
Welcome to one of the best pockets in East York, tucked in the heart of the Woodbine Gardens Community. A quiet street, walking distance to the Don Valley ravine walking and biking trails. Minutes to downtown (via the DVP). This Solid Brick 2+2 Bedroom with 2 kitchens Bungalow is situated on a HUGE 33' X 110' lot. A PERFECT property for families who want to buy together but not necessarily "Live" together. The basement suite has a separate entrance, the ceilings are high, the windows are above ground and every room is BIG & BRIGHT, just like the upper suite. Both kitchens have lots of cupboards & counter space. The upper kitchen has a B/I wine rack & GAS COOKING. Hardwood flooring and open concept in both suites. Shared laundry room, There is an extra storage room. There is a gas line to the BBQ. Garage has electricity. Upper kitchens water filter is included. TTC buses are steps away, its minutes to the subway. You'll love the convenience of nearby shopping, Danforth boutiques, and local eateries. All this AND... its also just a few minutes to the boardwalk. (id:26049)
93 Argyle Street
Toronto, Ontario
Finally a home in Trinity Bellwoods that checks ALL your boxes. Inside, you'll find that every detail was meticulously designed and curated for sophisticated downtown living. Upon your first step, you are greeted with the rarity of over 10 foot soaring ceilings, a front hall closet that will blow you away and tons of natural light. The living room is upscale and cozy, nestled between built-in bookshelves and a stunning 3 way gas fireplace that peers into your spacious dining area. Entertain with the built in bar with wine fridge, discover the hidden powder room and marvel at the modern kitchen with more storage than you'll ever need. The backyard is certainly an entertainers dream. A large deck for your gas BBQ, built in benches for outdoor dining, a fire pit area to roast marsh mellows with friends and a lounge area to lay back and catch some rays. And did we mention the TWO CAR COVERED PARKING?! And the location? If you know, you know. Beside the newly renovated Osler Playground, and smack in between the best pizza joint in town and the most popular strip in the country. Ossington truly has it all... The most delicious coffee shops, the most sought after restaurants and definitely the best vintage shopping around. And just a five minute walk from the legendary Trinity Bellwoods Park. Come check out 93 Argyle st... but be careful, you may never want to leave! (id:26049)
211 Johnston Avenue
Toronto, Ontario
Magnificent Built To The Highest Standard**This Home Offers All Gorgeous Features With Refined Craftsmanship W/Spectacular Open Concept-Contemporary Floor Plan Which Allows Maximum Natural Light with large windows!!Four bedroom house and each with it's own ensuite bath**Exquisite Finishes & Extensive Use Of Marble,Heated Washroom,Foyer & Entire Basement.. Beautiful Kitchen With top Brand Appliances,Pot Filler & Island,Floor-To-Ceiling Windows,Foam Insulated for Energy-Efficient,Spa-Like Master Washrooms.. Bright high ceiling walkout basement with gorgeous wet-bar and fireplace. Japanese inspired zen garden with extended stone patio.security film windows. 2 electrical car chargers.. interior & exterior security cameras and motion floodlights (7 interior cameras, 6 exterior).. glass break sensors all windows - whole home water filtration.. great location, Walking distance to Subway station and bus terminal, Tennis court and ravine and Yonge & Sheppard restaurants, GYM, Whole-food, Longos and more (id:26049)
49 Palmerston Avenue
Toronto, Ontario
This classic semi-detached Victorian is a rare blend of turn-of-the-century charm and modern functionality, located in one of Toronto's most sought-after neighbourhoods - Trinity Bellwoods!. Step inside and instantly sense what makes this home truly special. Rich in historic character, featuring soaring ceilings, stained glass accents, intricate crown mouldings, plaster arches, and large sun-filled windows, creating a bright and welcoming ambiance throughout the generously sized principal rooms. Situated on a rare L-shaped lot (134 ft deep, widening from 16 ft at the front to 31 ft at the rear), the property offers exceptional potential, including the option to build a 1,700 sq. ft. laneway house. Until then, enjoy the detached, three-car garage (649SF) with lane access & ample storage space. The main floor features separate living and dining areas, balancing openness and privacy. The large eat-in kitchen is perfect for daily meals & offers additional entertaining space. A cozy sitting room opens onto a private, fenced-in backyard via sliding glass doors and a walkout deck ideal for summer lounging or quiet mornings. Upstairs features three spacious bedrooms, including a stunning primary retreat with a bay window & CN Tower views from the third bedroom. The finished basement expands the living space with a second kitchen, bathroom & a versatile recreation area ideal for movie nights, a home gym, and/or a children's play zone. A dedicated laundry room & a convenient walk-up to the backyard add to the functionality. Located in the heart of the city, this home offers unbeatable access to the best of Toronto with steps to Queen West, Dundas West, Trinity Bellwoods Park, Kensington Market, public transit and a wide array of local restaurants, shops, & cafes. Whether you're drawn by the area's vibrant culture, peaceful tree-lined streets, or the incredible potential of the property, this home presents a truly rare opportunity in one of the city's most coveted enclaves. (id:26049)
904 - 100 Observatory Lane
Richmond Hill, Ontario
Rare, sought after fully renovated end unit with over 1,300sqft split floor plan in luxury Tridel building. Bright, spacious open concept, wrap around panoramic views facing West and South. Newly renovated kitchen boasts a luxury island with plenty of drawers and counter space for meal prep or entertaining. Top of the line cafe appliances, 2 central air conditioners and 2 forced natural gas furnaces. Beautiful light oak engineered hardwood flooring complimented by porcelain tile. Huge primary bedroom has walk-in closet and 4-piece newer ensuite. Renovated main bathroom is adjacent to the large second bedroom. Walk in laundry/pantry. **BONUS** owned 3 parking spots and 1 locker included. The well-maintained amenities include a pool, hot tub, sauna, fitness room, tennis and pickle ball court, library, BBQ, billiards room, and more! Great location with city bus stopping outside the door. Steps to Yonge St and shopping. Meticulously kept building with beautifully manicured lawns. All-inclusive condo fees include gas, hydro, water, cable tv, high speed internet, building insurance, air conditioning, building maintenance, snow removal, property management fees, common elements, and condo taxes! (id:26049)
20 Lowes Hill Circle
Caledon, Ontario
Step into this elegantly upgraded semi-detached home, offering approximately 2,000 sq ft of stylish and functional living space in a highly sought-after Caledon neighbourhood.Hardwood floors and pot lights run throughout, creating a warm, upscale atmosphere. The open-concept main floor features a contemporary kitchen with quartz countertops, sleek cabinetry, stainless steel appliances, and a spacious eat-in island perfect for both everyday living and entertaining. The living room is anchored by a striking feature wall with built-in shelving and a fireplace, combining comfort and modern design.Enjoy seamless indoor-outdoor living with a walkout to a private balcony from the dining area, ideal for morning coffee or evening wind-downs.This home offers 3 generously sized bedrooms and 4 bathrooms (2 half), each thoughtfully designed and finished with upgraded quartz countertops for a cohesive, luxurious feel. The primary suite includes its own private ensuite for added comfort.A flexible main-floor space provides the perfect setting for a home office or den. Additional highlights include a dedicated laundry room, direct interior access from the single-car garage, and parking for two additional vehicles on the driveway.Conveniently located near parks, top-rated schools, shopping, and transit, this home effortlessly combines elegance, function, and everyday convenience. (id:26049)
145 - 2170 Bromsgrove Road
Mississauga, Ontario
Welcome to this beautifully renovated, spacious 3-bedroom + den, 2-storey townhouse in a well-maintained, family-friendly community. Featuring a bright, open-concept layout with quartz countertops, stainless steel appliances (including a built-in microwave), pot lights, and fresh paint throughout. The living room boasts remote-controlled motorized blinds and the main level includes a versatile den perfect for a home office, playroom, or media area. Step outside to a spacious balcony overlooking the park, ideal for relaxing or entertaining. The front yard includes a shed for extra storage, adding convenience and functionality. Enjoy year-round comfort with 4-zone ductless heating and cooling. Heated floors in the front foyer, main bath floor, and walk-in closet floor plus a heated towel rack in the bathroom for an extra touch of luxury. Located just minutes from the QEW and a short walk to Clarkson GO Station for easy commuting. Water, Rogers cable & internet are all included in the condo fees, offering convenience and a stress-free living experience. (id:26049)



