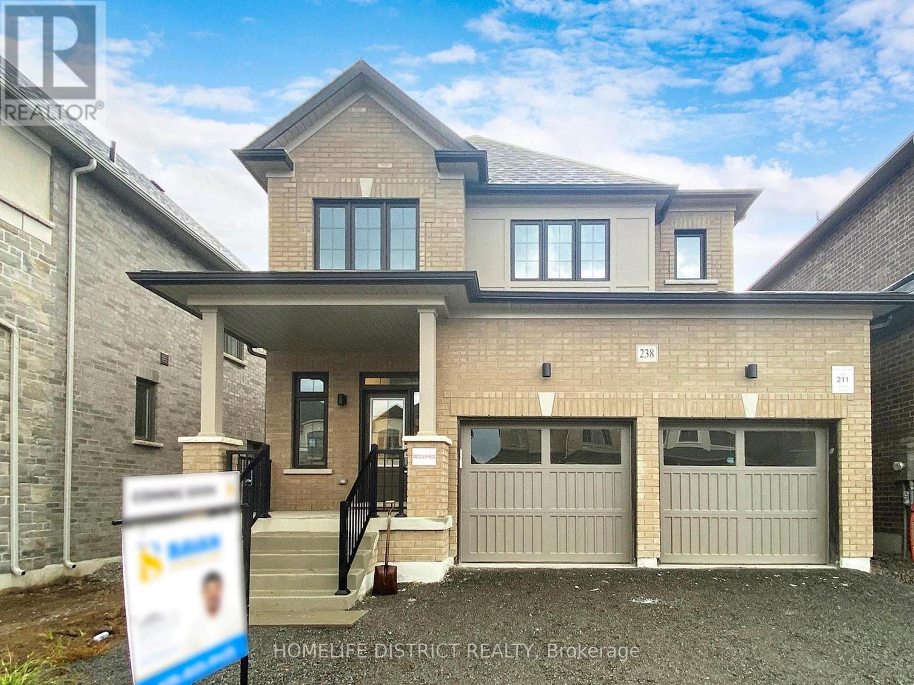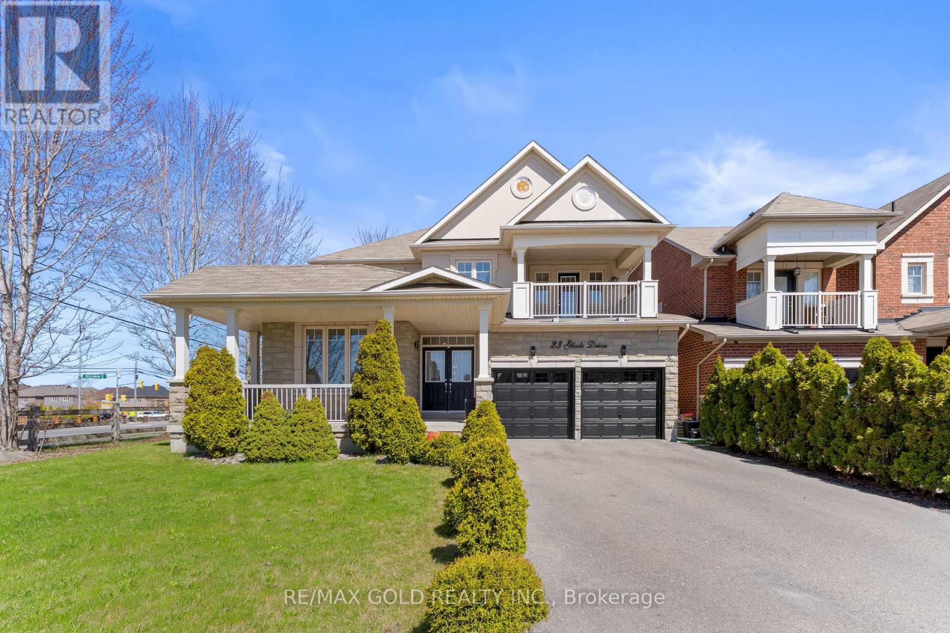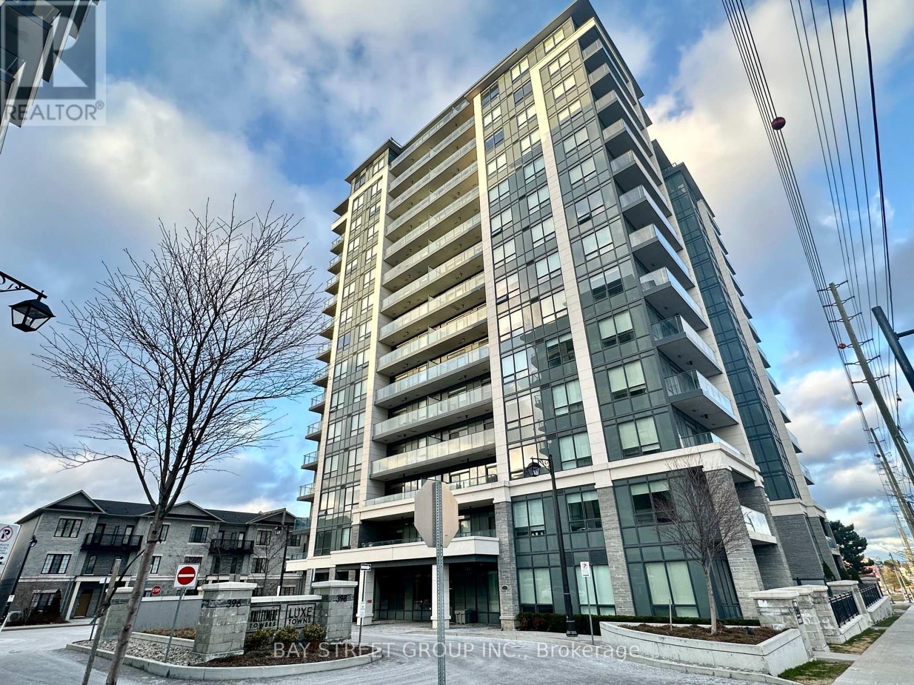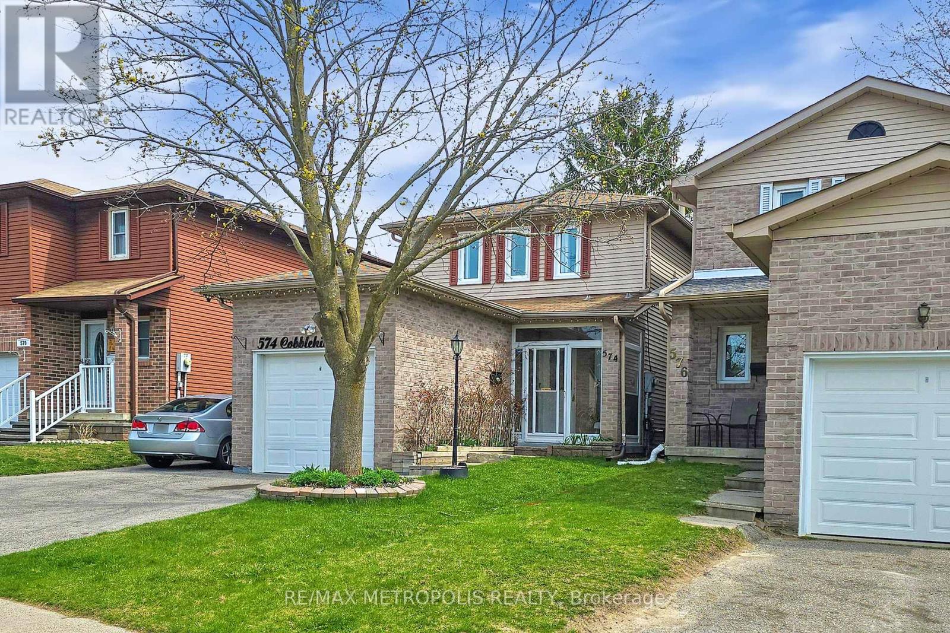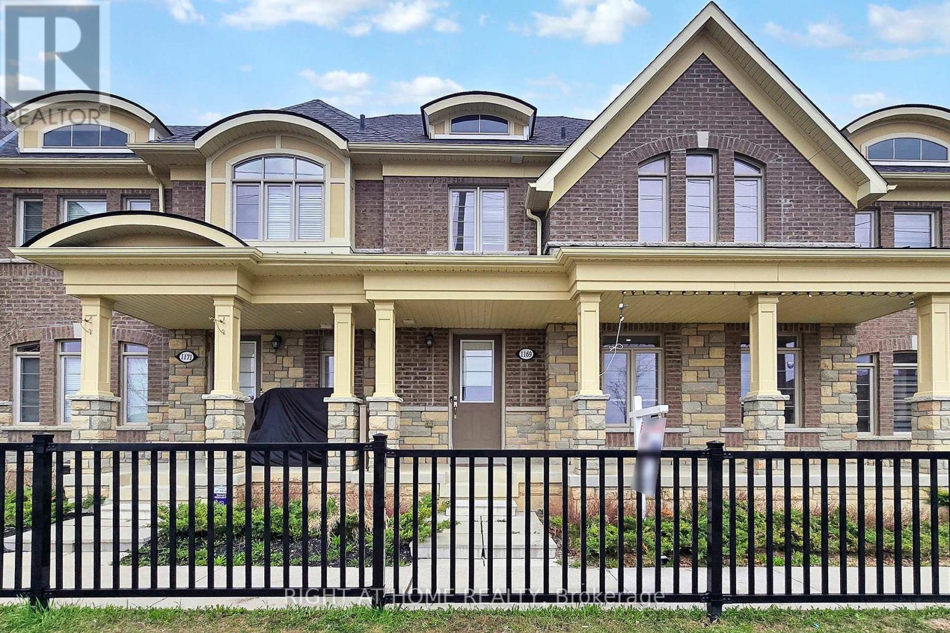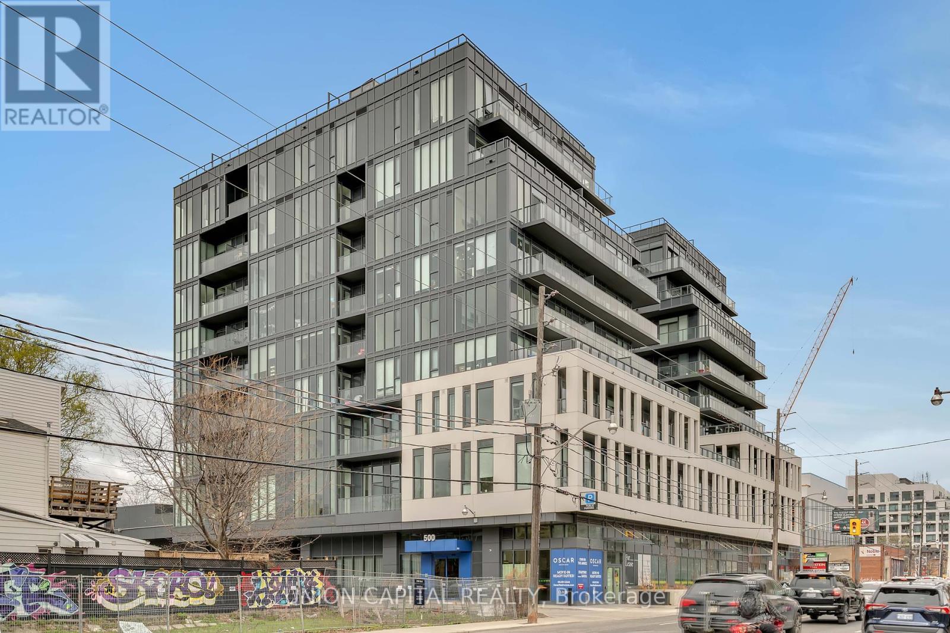238 Flood Avenue
Clarington, Ontario
Welcome to this stunning brand-new 2-story detached home nestled in Newcastle's sought-after community! Boasting 4 spacious bedrooms, 3 luxurious bathrooms, and an oversized double-car garage, this home perfectly blends modern design with functional living. Step inside to soaring 9-ft ceilings, a bright open-concept layout, and elegant finishes throughout. The chef-inspired kitchen features sleek quartz countertops, stainless steel appliances, and a large island ideal for family gatherings or entertaining. The primary suite offers a serene retreat with a spa-like ensuite and a walk-in closet. Additional bedrooms provide ample space for family, guests, or a home office. Located just minutes from Highway 401, schools, parks, and the Diane Hamre Recreation Complex, this home offers convenience and lifestyle in one of Newcastle's most desirable neighborhoods. Don't miss this opportunity your dream home awaits! **EXTRAS** Brand-new appliances, window coverings, upgraded flooring, and premium lot location. (id:26049)
27 Mulholland Avenue
Toronto, Ontario
First Time Offered for Sale! This custom-built home by the original owner/builder is filled with unique and thoughtful features you won't find elsewhere starting with a bright, sun-filled solarium complete with a wood-burning pizza oven, perfect for crafting delicious homemade pizzas! Step into a spacious foyer with a skylight, and discover the rare bonus room beneath the double garage. Located in a highly sought-after area with a Walk Score of 83, you're just minutes from retail (such as Yorkdale Mall), restaurants, transit, and major highways. Elegant French doors lead into a generous living and dining area, while the large kitchen/breakfast space features a cozy fireplace and walk-out to the solarium and rear gardens perfect for entertaining. Upstairs, the bright and expansive primary suite offers a 6-piece ensuite, walk-in closet, and walk-out to a sunny private balcony. The lower level offers over 1,087 square feet of finished space, featuring a fireplace, open-concept kitchen, spacious recreation area, 4-piece bathroom, and an oversized laundry room. It also includes direct access from the garage, a large cold cellar/cantina, and a substantial storage room. Perfect for extended family, guests, or a potential in-law suite (please note: not retrofitted). Enjoy the convenience of a double car garage plus driveway parking for 4 cars. This one-of-a-kind home is truly a must-see! (id:26049)
25 Unionville Crescent
Brampton, Ontario
Welcome to This Amazing Very Spacious, Bright Three Bedroom 4 Washroom Townhouse In High Demand Gore Area >> No Disappointments A Sound Investment >>$$$$Thousands Spent on Upgrades >> 2000 Sq Ft (As Per Builders floor plan) >> Hardwood Floor In Living/ Dining and Upper level Bedrooms (!) Master Bedroom With W/I Closet And 3 Pc. Ensuite(!) Family Room On Main Floor With W/O To Backyard (!) Separate Laundry Room With Door To Back Yard (!) Elegant Kitchen With Granite Countertops + Stainless Steel Appliances (!) Other Two Good Size Bedrooms (!) Private Concrete Drive Way >> Garage Access From The House >> Fully Fenced Backyard >> No Carpet In Whole House (!) Freshly Painted (!) No Sidewalk (!) walking Distance To All Amenities (!) Only Mins From 427,407,50,7 Making It An Ideal Location For The Daily Commuter.!!!!! Shows Very Well (id:26049)
5737 Macphee Road
Mississauga, Ontario
Stunning Detached 'All-Brick' Move-In Ready Home In Churchill Meadows! Located On A Quiet Street With No Sidewalk. Enjoy Extra Parking And Enhanced Privacy. Built By Mattamy Homes And Meticulously Maintained, This Beautiful Home Offers: 3 Spacious Bedrooms, Cozy Bonus Room At The Front Entrance, Ideal For An Office, Den, Or Guest Suite. Four Bathrooms, Including A Full Bath In The Finished Basement. Updated Kitchen With Quartz Countertops, New Marble Flooring, And A Large Gourmet Eat-In Kitchen. California Shutters On The Second Floor. Hardwood Floors Throughout Main And Second Floors Smart Home Features Already Installed. Durable And Sleek Epoxy-Finished Garage Floor. Large Windows Throughout, Providing Abundant Natural Light. Concrete Driveway, Front And Backyard With Mature Trees, Perfect For Entertaining And Relaxing. Parking: 4 Total Spots, 3-Car Driveway Plus 1-Car Garage. Prime, Highly Sought-After Location: Walking Distance To Top-Ranked Public, Catholic, And Private Schools: Stephen Lewis Secondary, Ruth Thompson Middle School, Mckinnon Public School, Sherwood Heights Private School, And St. Joan Of Arc Catholic Secondary School. Close To Churchill Meadows Community Centre & Mattamy Sports Park, A 50-Acre Site With Sports Fields, Sports Courts, A Skate Park, Splash Pad, And Scenic Trails. Quick Access To Major Highways, Shopping, Parks, And Essential Amenities. This Home Has It All: Location, Upgrades, And Curb Appeal. Just Move In And Start Making Memories In This Unbeatable Mississauga Location! (id:26049)
34 Langston Drive
Brampton, Ontario
Welcome to Charming Langston! This Spacious Detached 5 level Back-split is an ideal fit for Families, first-time buyers, investors and down-sizers! Featuring 5 generously sized bedrooms, this Home offers Comfort across Multiple levels with Hardwood flooring on the main and upper floors. Enjoy meals in the bright breakfast area and separate dining room on the main floor, complete with a rough-in for washer and dryer in the kitchen. The upper-level living room provides a cozy retreat, while the lower family room with a fireplace adds warmth and character. A finished basement recreation room offers even more living space, with in-law potential downstairs, a separate entrance, and a rough-in for a kitchen, fridge, and stove. Step outside to a lovely backyard complete with a deck perfect for relaxing or entertaining. Located in the heart of Madoc, you're just minutes from Trinity Common Mall, Brampton Corners, Hwy 410, local parks, golf course (Turnberry Golf Course), Schools, and public transit. Don't miss your chance to make this home your own, schedule a private showing today! (id:26049)
103 First Nations Trail
Vaughan, Ontario
!!!PRICED TO SELL!!! Kleinburg Village Calling !!! This Massive 5100 Sqft Of Above Grade Living Space Just 3 Years New Located In Prestigious Kleinburg Summit Community. This Modern House Comes With 6 Big Bed Rooms All With Attached Washroom ( 1 Bedroom with Full Washroom On The Ground Floor) , 6 Washrooms , Very Open Concept ,With Tons of Sun Light Through Out The Day . The Big Pool Sized Backyard Is Fully Fenced And Is Ready For You To Build Your Own Oasis , Main Floor Comes With 10 Ft Ceiling & 9 Ft Ceiling On 2nd & Basement . The House Has Triple Car Garage With Huge Drive Way To Park Additional 6 Cars, Custom Kitchen W/Imported Counters And An Additional Full Spice Pantry With Its Own & Extra Dishwasher Installed , Massive Eat-In Centre Island, Big Laundry Room ON The Second Floor. The House Comes With Hardwood Floors, Designers Tile, Iron Railings, Marble Tops In In Suites. Its Not Done Yet This House Boast A Huge Basement With High Ceiling. This Is Located In The Vicinity Of The Famous Kleinburg Village Which is Popular & Filled With With Renowned Restaurants , Chop House , Cafes , Ice Cream Parlors and Pizzerias. This Area Is Also Known For Golf Courses , Trails , Parks , School & Great Proximity To Various Highways Such As Highway 427 , 400 , 27 & 7. You are 15 Minutes From The Airport , 12 minutes To Wonderland , 15 Minutes To Vaughan Mill Malls. Welcome To 103 Firs Nations Tr, Kleinburg. Tons Of Storage , Sun Light Filled , Closets Between Garage Entrance To Home , Large Powder Room. Pictures are with staged (id:26049)
23 Glade Drive
Richmond Hill, Ontario
Immaculate Aspen Ridge Home In Desirable Community, 58 Deep Corner Lot, Double Door Entrance, 9'Ceiling On Main, Gleaming Hdwd Fl Thru-Out, Office Open To Living/Dining, Family Rm O/Looks Backyard W/Fireplace & Pot Lights, Family Size Kitchen W/Marble Countertop, S.S Appl & Upgraded Tall Cabinets W/Glass Inserts, Pro Landscaped Backyard, Close To School, Shoppers Drug Mart, Public Transit, Food Basics, Sobys, No Frills, Mcdonals's & MoreExtras: S.S Ge Cafe Line Fridge & Stove, B/I Dishwasher, Front Load Lg Washer And Dryer, Cac, All Windows Covering, California Shutters, All Electric Light Fixtures, Garage Door Opener & Remote (id:26049)
1606 - 398 Highway 7 E
Richmond Hill, Ontario
Rarely Available! Spacious, Bright corner 2 Bed, 2 Bath unit with 2 Parking Spots and Locker! Prime Location at Hwy 7 & Valleymede, featuring two generously sized bedrooms, two full bathrooms, Enjoy unobstructed southeast views, abundant natural light, and a bright, airy layout with 9-foot ceilings and high-grade laminate flooring throughout.The open-concept kitchen is equipped with quartz countertops and stainless steel appliances. The primary bedroom offer a private ensuite. Located just steps from Viva transit, restaurants, banks, schools, and shops, with easy access to Hwy 404, Yonge, and Hwy 407.The building impresses with its quality construction, stylish lobby, and a full range of amenities, including a gym, party room, game room, and library.**Extras** S/S Fridge , Stove, Dishwasher, Washer & Dryer, Microwave, Window Blind &, Light Fixtures, 2 parking spaces and 1 locker included. (id:26049)
812 - 185 Oneida Crescent
Richmond Hill, Ontario
A spacious 2-Bdrm + 2-Bath Modern Unit. Perfectly located in the heart of Richmond Hill. Just minutes from HWY 7/407, walking distance to the Go Transit Hub, major retail stores, and top rated schools. Great layout with S/S appliances and a large balcony, along with fantastic amenities such as a large gym, party room, virtual golf, billiard room, hair salon, library, and computer room. Walmart, Silver City, and huge variety of restaurants are just minutes away. (id:26049)
574 Cobblehill Drive
Oshawa, Ontario
Welcome To 574 Cobblehill Dr - a beautifully maintained detached home nestled in Oshawa's sought-after Pinecrest neighbourhood. This 3+2 bedroom, 3-bathroom property boasts a modern open concept main floor with a renovated kitchen featuring granite countertops, stainless steel appliances, and a walk-out to private backyard oasis complete with a custom gazebo. Enjoy spacious bedrooms with updated flooring throughout, a fully finished basement perfect for extended family or guests, and a bright office ideal for remote work. Located close to top-rated schools, parks, shopping, and transit, this home offers the perfect blend of comfort, style, and convenience. A must-see for families and first-time buyers alike! ** This is a linked property.** (id:26049)
1169 Church Street N
Ajax, Ontario
Executive 1900sqf plus 3-Bedroom, 3-Bath Townhouse in Northwest Ajax** Welcome to this stunning executive townhouse nestled in the highly sought-double car garage after community in Northwest Ajax. Offering the perfect blend of modern design and functional living, this spacious 3-bedroom, 3-bath home is sure to impress. Boasts a spacious open-concept layout that is perfect for entertaining or enjoying time with family. The expansive family, breakfast, living and dining areas, hardwood floor on main level, are flooded with natural light, creating a bright and inviting atmosphere. The chef-inspired kitchen is designed with both style and practicality in mind, featuring premium finishes and ample counter space for all your culinary creations, Freshly painted , pot lights, and much more, close to, 401 and 412, schools, shopping mall, worship place, goodlife and all you have in mind!!! potl fee is 165 per month (id:26049)
306 - 500 Dupont Street
Toronto, Ontario
Welcome to Oscar Residences this west-facing 2-bedroom, 2-bath suite offers a perfect blend of style and comfort in a boutique midrise setting. Featuring a functional layout with modern finishes, the primary bedroom includes a spacious 4-piece ensuite for added privacy. Enjoy the convenience of included parking and a locker, all nestled in the heart of a vibrant neighbourhood with easy access to transit, shops, and local favourites. A beautifully designed home in one of Torontos most charming communities. (id:26049)

