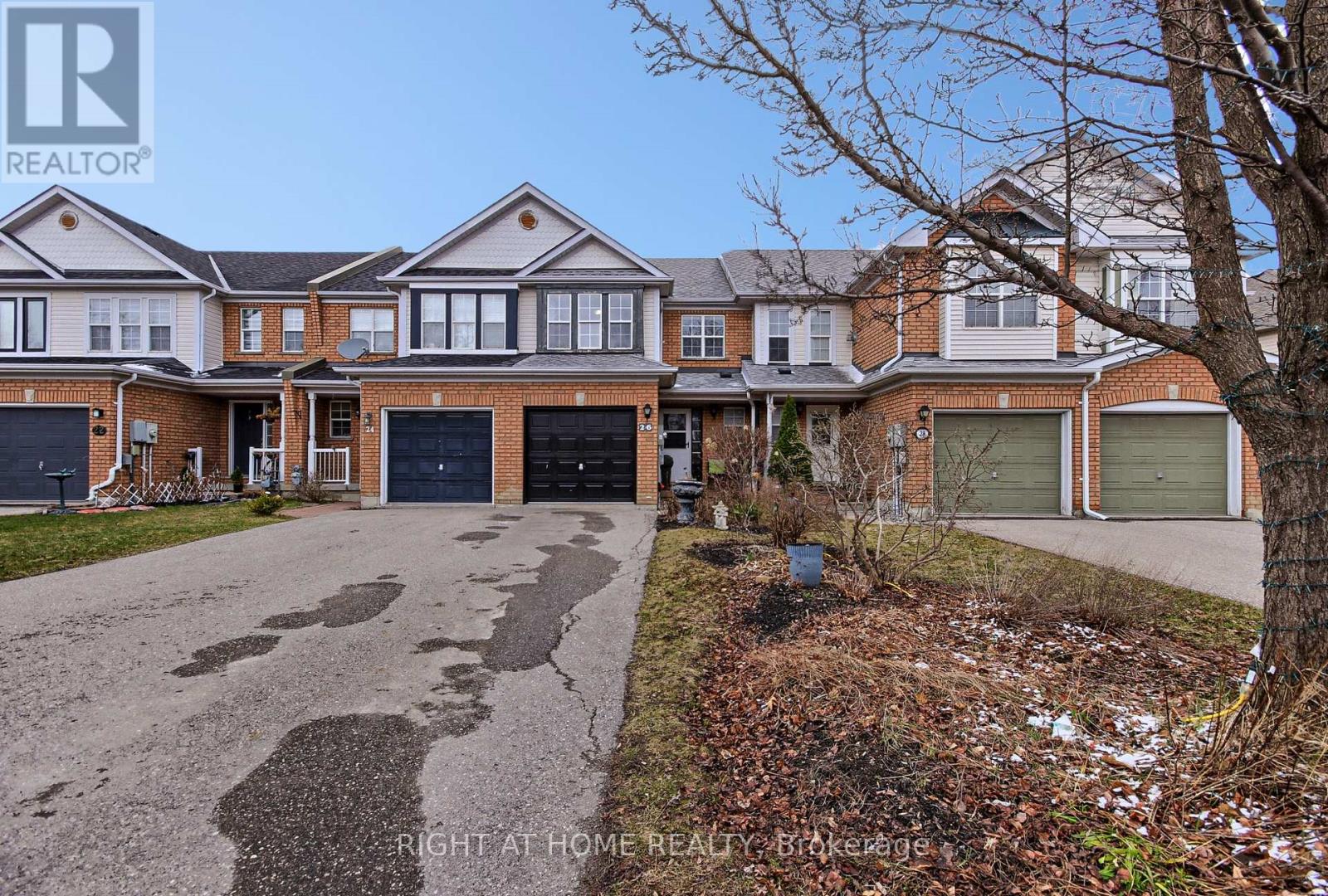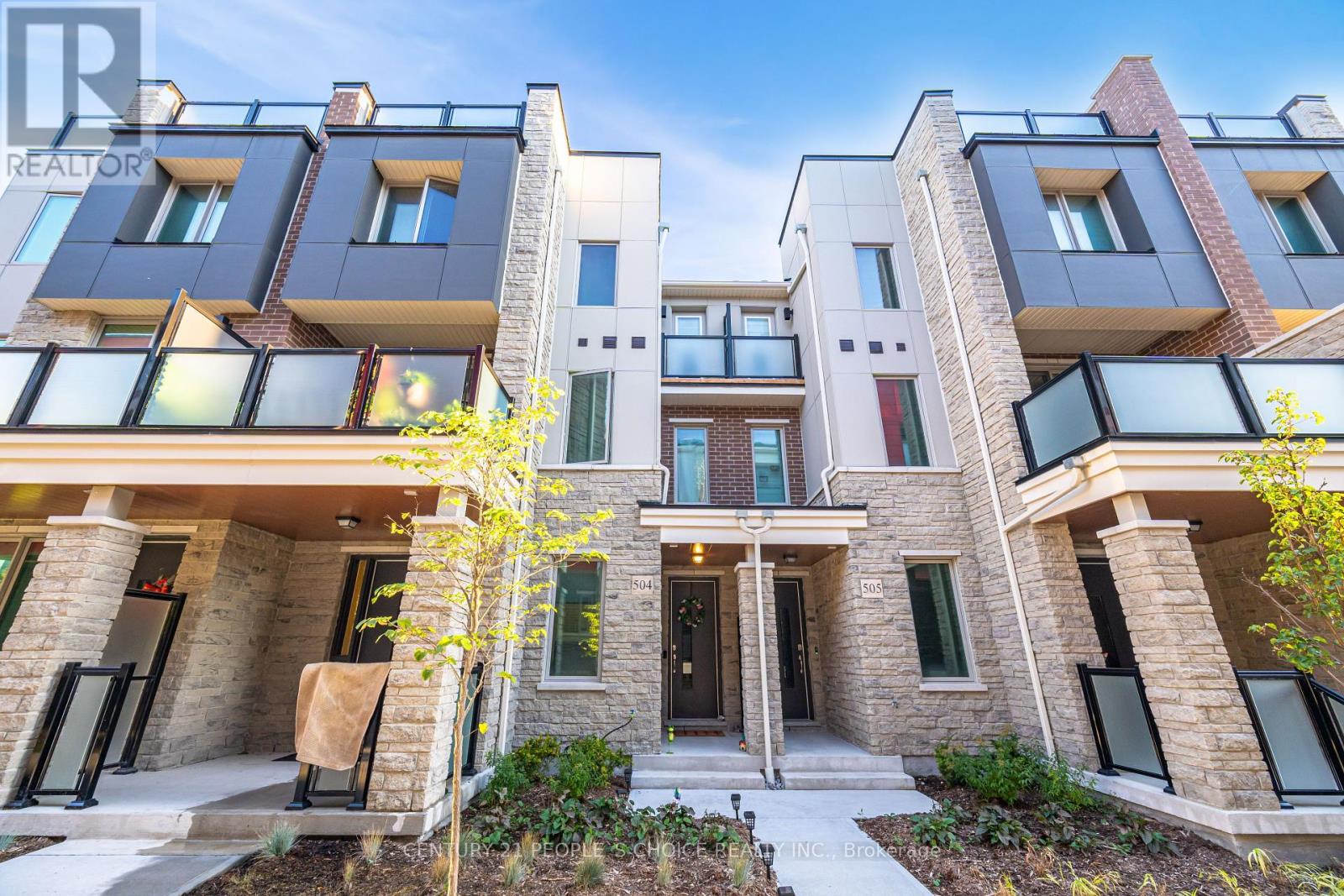1503 - 7 Michael Power Place
Toronto, Ontario
A SHOWSTOPPER CORNER UNIT! You will love this beautiful, fully renovated 2 bedroom-split layout with lots of Natural Light with Floor to Ceiling Windows. Nearly 900 sq ft, the primary bedroom fits a king-size bed and includes a private ensuite 4 pc Bathroom. Other upgrades include: smooth ceilings, pot lights throughout, a google smart home, chef's kitchen with granite countertops & a rare large kitchen window that floods the space with natural light. This Suite is perfect for entertaining! Lots of Storage. From the private balcony you view Lake Ontario. Steps to Islington Subway Station! Close to highways, Go Station, Shops, Restaurants & Bloor St. All Utilities are included in the Maintenance Fee (heat, hydro,water). This is the perfect condo to call home! Perfect for 1st time home-buyers or Downsizer. 24 hr Concierge in a Well-Maintained Building! Don't miss this Stager's Paradise! (id:26049)
84 Bartley Bull Parkway E
Brampton, Ontario
Updated Bungalow In "Premium" Peel Village! Spacious and lights up with daylight. Open Concept Main Floor With High-End Hand Scraped Hardwood Thru-Out. Professionally Custom Trim & Base Board With Built-In Entertainment Center. Updated Kitchen With Quartz Counter, Stainless Steel Appliances & Pot Lights. Separate Entrance to the finished Basement. 3 Massive Bedrooms, Family Room & Full Washroom. Laundry. Updated Windows, Roof Approx, Updates Hi-Efficiency Furnace, Updated Bathrooms On Main Floor.Inclusions: Walking Distance To Shoppers World Mall. Lrt Route Coming In Future On Hurontario St. Included: 2 Fridges, 2 Stoves, Clothes Washer & Dryer, All Electrical Light Fixtures. Potential Rental Income Of $5,000.00(Cdn) New Furnace and heating system. Has the Potential of a second dwelling Unit. For further information please get in touch with Listing Agent. (id:26049)
9 Temple Avenue
East Gwillimbury, Ontario
Stunning 4 bdrm home by Greenpark & Vogue on a fully fenced premium lot in Sharon Village! Bright open main: 9ft ceilings, hardwood, pot lights & zebra blinds. Chefs quartz kitchen w/ extended cabinetry & island flows to breakfast area walkout to stone patio + deck & huge yard. Gas Fire Place family room, formal dining & front den. 4 generous bdrms, luxe 5pc ensuite, No sidewalk 3car pkg. Walk to Schools and Parks. 5 min drive to 404, GO Train (id:26049)
377 Lauderdale Drive
Vaughan, Ontario
Located in one of Vaughan's most sought-after neighborhoods, this exceptional home offers approximately 2,700 sq. ft. Features include a grand double door entry opening to a stunning 18-foot open-to-above foyer and premium hardwood flooring throughout. Thoughtfully designed with a rare 3-bathroom layout on the second floor, including 2 bathrooms with double vanities. The primary ensuite features a glass shower enclosure. The modern kitchen boasts granite countertops, a center island, and is equipped with stainless steel appliances including range hood, refrigerator, dishwasher, washer, and dryer all approximately 3 years old. (id:26049)
179 Martin Street
King, Ontario
This incredible 2.37-acre property in high-demand King City offers a rare opportunity for both nature enthusiasts and savvy investors. With dimensions of 163x632 feet, the land is surrounded by multi-million-dollar homes, and its northern and northeastern edges have already seen significant development, with neighboring houses extending close to the yard. For an experienced land developer, this premium lot holds immense potential, making it a truly valuable investment. The home itself is in excellent condition, maintained above average standards. Recent upgrades, including the installation of Enbridge gas in 2023, have enhanced energy efficiency. The main floor features 1,800 square feet of living space with three bedrooms and two bathrooms, while the 1,000-square-foot walkout basement offers versatile options for additional living space or rental income. Whether you envision developing the land, enjoying the home for personal use, or generating rental income, this property is a rare find in a prestigious location. (id:26049)
26 Crittenden Drive
Georgina, Ontario
Explore this fantastic real estate opportunity located in the popular Simcoe Landing. Whether you're a first-time buyer, a family looking for a new home, or an investor seeking rental properties, this listing checks all the boxes. The open-concept living room features large windows that flood the space with natural light, creating a warm and inviting atmosphere. The kitchen has plenty of counter space and a built-in seating area perfect for enjoying meals with family and friends. Retreat to your spacious master bedroom featuring 2 large closets and an en-suite bathroom with a walk-in shower.Step outside to your private backyard, ideal for summer barbecues or relaxing with a good book. This home is ideal for families and commuters alike, as it is close to schools, parks, shopping, and easy access to the highway. This is an excellent chance to invest in a growing market. Don't let this opportunity pass you by! (id:26049)
89 Maplewood Avenue
Brock, Ontario
Welcome Home to 89 Maplewood Ave -A beautifully designed detached bungalow nestled in the heart of Beaverton, Brock, in the Regional Municipality of Durham. This cozy family home is close to Lake Simcoe, perfect for outdoor enthusiasts, featuring a custom kitchen with quartz counters, the spacious breakfast area walks-out to deck and gazebo, overlooking a fully landscaped, fenced backyard- a perfect oasis for relaxation and entertaining, separate family room, primary bedroom boast a walk-in closet and a 4-piece ensuite with soaker tub & separate shower, offering a private retreat. Convenient main floor laundry with direct access to a double garage, private double driveway with no sidewalk, 2 full baths, and a huge full unfinished basement awaiting your finishing touches. A must see! (id:26049)
261 Hoover Drive W
Pickering, Ontario
Stunning 4-Bedroom Detached Home in the Highly Desirable Rougemount Area of Pickering Welcome to this beautifully maintained 4+2 bedroom, 4-washroom detached home offering a bright and spacious layout, With over 3000 sqft of living space plus the finished basement, perfectly designed for modern living. Spacious separate living and dining rooms make entertaining easy,while the eat-in kitchen is perfect for casual family meals. Relax by the stone fireplace in the cozy family room. Upstairs, the large Primary Bedroom features a walk-in closet, and a luxurious ensuite with a separate shower and tub. The newly finished basement provides additional flexibility, ideal for a separate apartment with two bedrooms, an extra family room, home office, or guest suite, complete with a separate kitchen. Enjoy the private backyard perfect for relaxation or summer gatherings. This home is ideally located near Rouge Valley Park, offering easy access to beautiful green spaces and scenic walking trails. Additional features and upgrades include:Newly finished basement(2024), Brand new roof (2024), New refrigerators (2024, New washer and dryer, New water purifier (2024) Conveniently situated close to Hwy 401 and Hwy 407, Pickering GO Train and Bus Station, award-winning golf courses, numerous private day cares, Montessori schools, shopping centers, and much more.Move-in ready with all the updates you need just turn the key and start enjoying your new home! (id:26049)
504 - 1034 Reflection Place
Pickering, Ontario
This home offers a perfect blend of modern living and convenience, ideal for families and professionals. The home features a dedicated Enclosed Office, a chefs kitchen with a granite countertop and modern appliances, and luxurious bathrooms with Glass Door walk-in showers & Bath Tub. Outdoor spaces include a covered deck, a private balcony, and a rooftop terrace, perfect for relaxation or entertaining. Its prime location ensures easy access to major highways (401, 407, 412 and 7) and Pickering GO station connected via 2 Bus Routes in every 15 mins with Bus stops walking distance 400mts, facilitating a seamless commute to downtown Toronto on Public Transport in just 35 minutes. Excellent School Zone with New Elementary School just 600 mts away. Families will appreciate the upcoming community center and Library within walking distance. Daily errands are easy with commercial plazas nearby and grocery options ranging from major chains like Walmart and Costco to local Asian stores. Designed for energy efficiency, the home uses ground-source heat pumps and has an Energy Star certificate Covered by the Tarrion Warranty for New Home. This residence is more than a place to live; its a lifestyle choice that emphasizes comfort, community, and convenience. Don't miss your chance to make it yours! **EXTRAS** Elect.pane is upgraded to 200 amps and 240 V EV car charger outlet is installed in the garage. (id:26049)
705 - 128 Fairview Mall Drive
Toronto, Ontario
Stunning Brand-New 798 Sq. Ft. Condo in Fairview Park. A Masterfully Planned Community Centered Around a Scenic 1-Acre Park. Exceptional Features: Corner Unit with Floor-to-Ceiling Windows, Showcasing Breathtaking Views of the CN Tower & Downtown Skyline Two Spacious Balconies, Perfect for Outdoor Enjoyment Soaring 9-Foot Ceilings & Full-Sized Premium Appliances, Elevating Modern Living Sleek Granite Countertops & Luxuriously Appointed Bathrooms, Accentuated by Elegant Porcelain Tiles Primary Bedroom Boasts a Private En-Suite & Walk-In Closet for Ultimate Comfort Prime Location & Unparalleled Convenience: Steps to Fairview Mall, Library & Don Mills Subway Station Effortless Access to Transit & Urban Amenities Surrounded by Shopping, Dining & Everyday Essentials, Offering a Vibrant and Seamless Lifestyle Don't Miss This Spectacular Urban Retreat! Motivated sellers! (id:26049)
1202 - 12 York Street
Toronto, Ontario
Amazing Short-Term Rental Accepted Condo at 12 York St!! Waterfront South East Corner Suite Views, Helsinki Floor Plans Fts All Upgraded Wooden Floors, No Carpets, Balcony From Bedroom Overlooking !! Integrated Appliances With Gloss & Euro Cabinetry, Granite Kitchen Counters, Stackable Washer/Dryer. Marble In Master Bath, 2 Full Baths Penthouse-style Furniture Included And Much Much More For A Truly Luxurious Lifestyle! Directly Connects To Path, Union, Longos, Maple Leaf Sq, Air Canada Centre, Amazing Walk Score With Great Amenities, Luxury S/S Appliances!! (id:26049)
228 - 901 Queen Street W
Toronto, Ontario
Exceptional Loft Living in Trinity Park Lofts! Discover the best of the urban lifestyle in this rare 2-bedroom, 2 full bathroom loft, nestled within this highly coveted boutique building with only 98 suites. This corner unit is one of the largest in the building at 980 square feet with thoughtful floor plan & design. Enjoy breathtaking views from your private balcony that overlooks the lush greenery of Trinity Bellwoods Park & serene west-facing views and tranquil gardens. Bright and Airy Layout With floor-to-ceiling windows and high ceilings, this exceptional 2-storey loft is flooded with natural sunlight, creating an open and airy ambiance. Suite 228 has numerous upgrades including new hardwood, skimmed ceilings, heat pump & generous storage. Situated in the heart of the trendy Queen West district, this home puts you just steps away from some of the coolest coffee shops, art galleries, and acclaimed restaurants. With the streetcar at your doorstep, commuting is a breeze, connecting you effortlessly to all that Toronto has to offer. Imagine sipping your morning coffee on your balcony as you watch the incredible cherry blossoms bloom directly across the street. In the evenings, unwind with a glass of wine while enjoying stunning sunsets and people-watching in one of Toronto's most cherished green spaces. This is a rare opportunity to own one of the largest units in a well-managed building, perfectly positioned to embrace the best of urban living. Residents can enjoy BBQ's in a private english garden, a fully equipped gym and party room. Designated parking and a locker. (id:26049)












