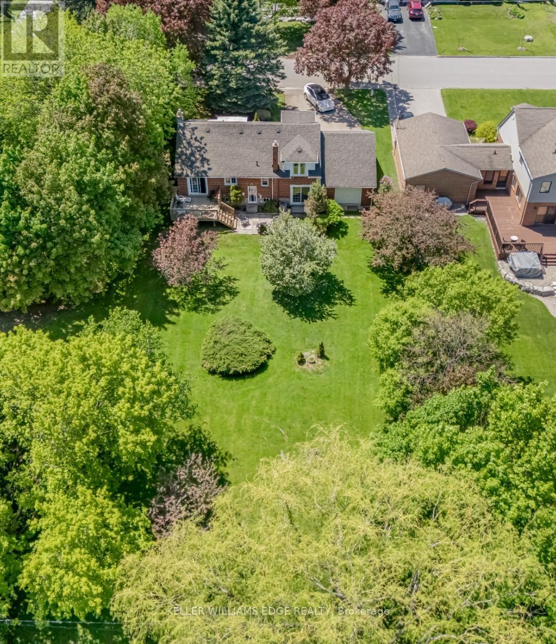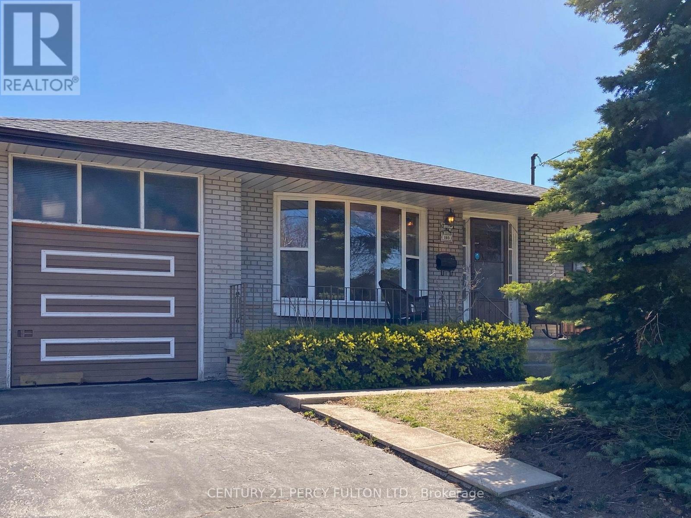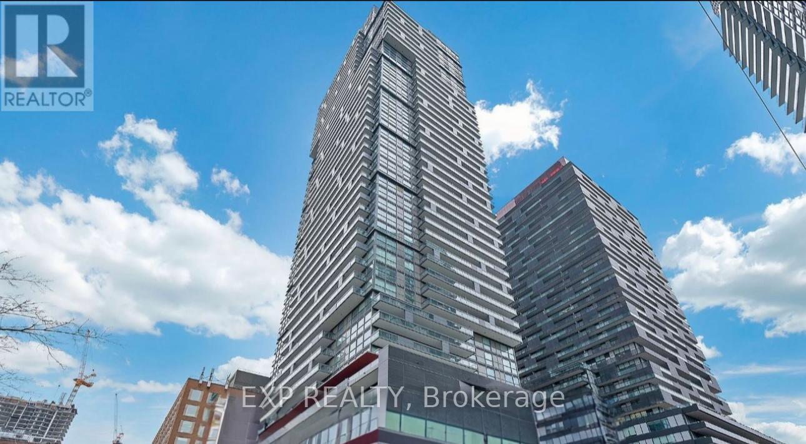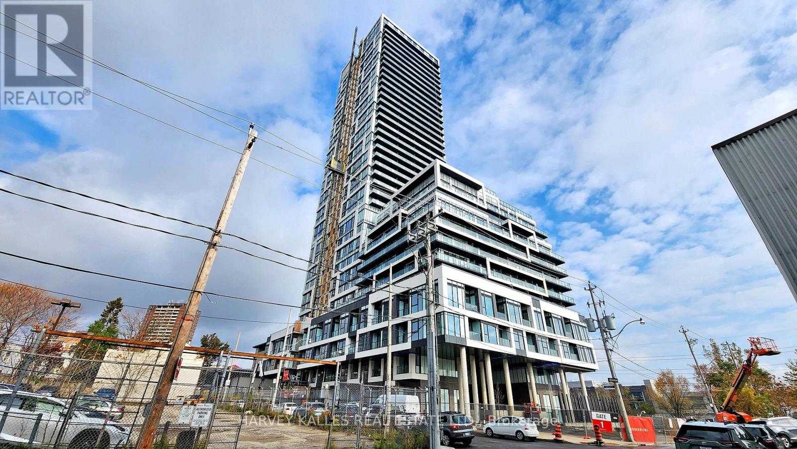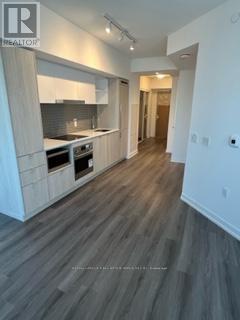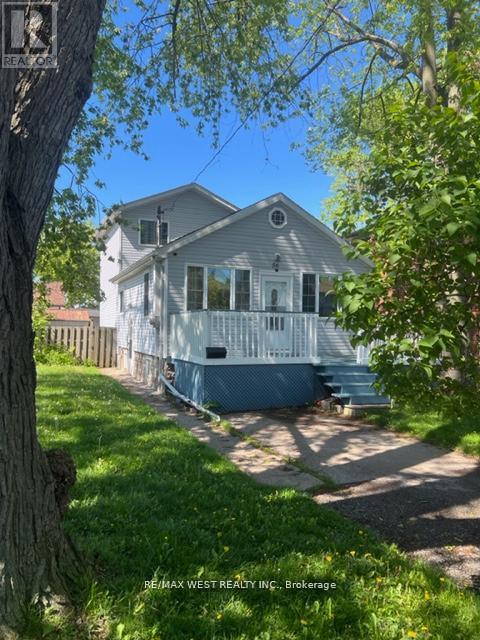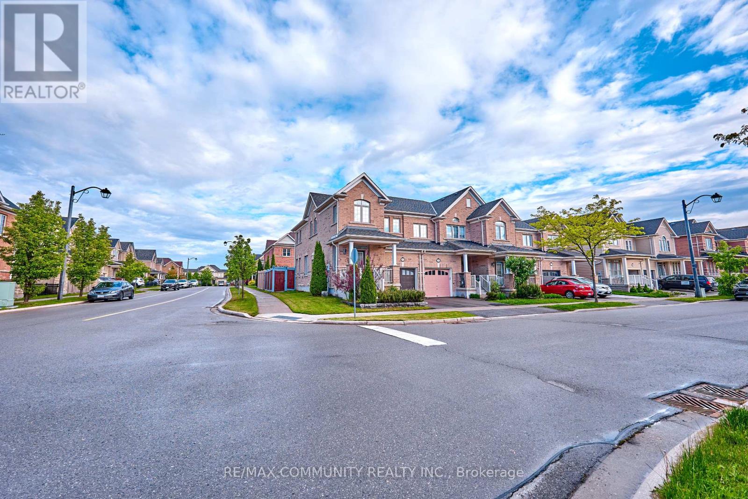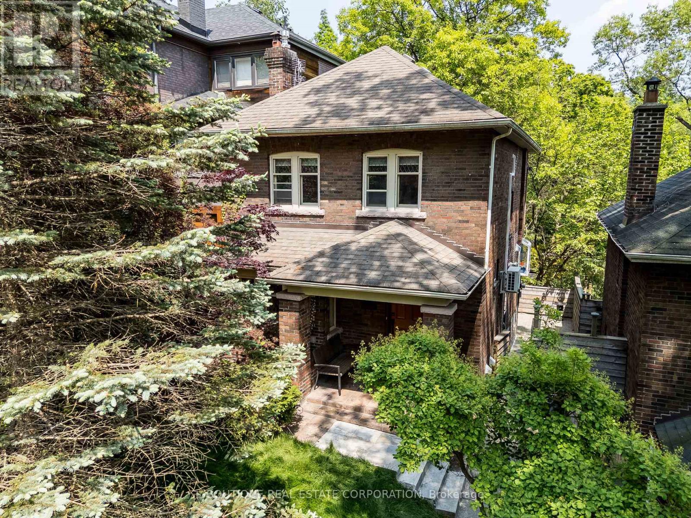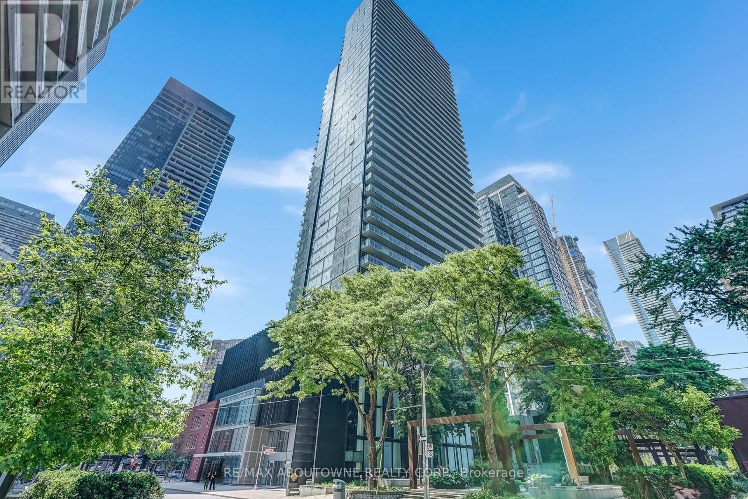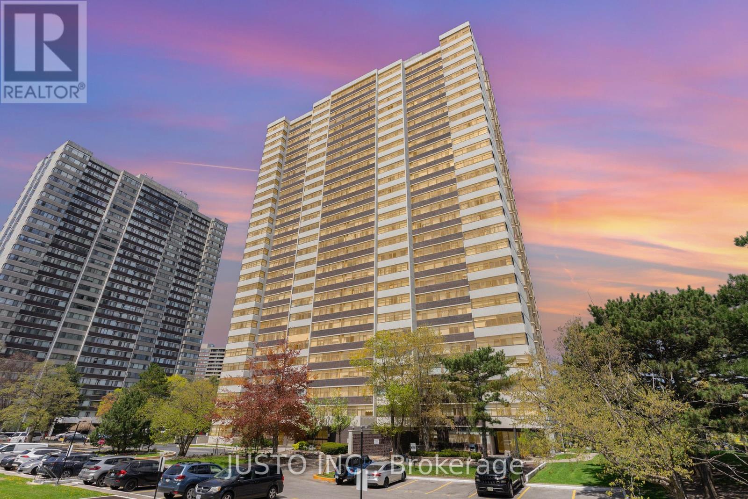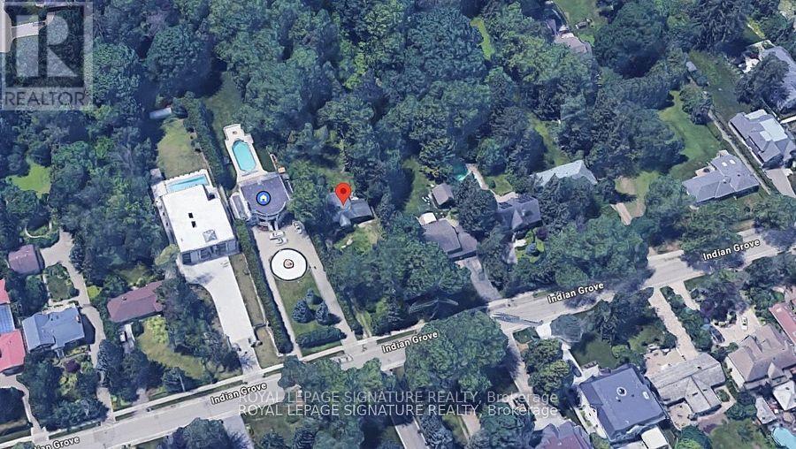41 Mcnab Boulevard
Toronto, Ontario
Tucked away in the peaceful & highly desirable Cliffcrest community, this charming 4-bed, 2-bath side-split home has served as a quiet family retreat for years. Premium 85' x 192' lot nearly half an acre & 2281 total living space, this property offers incredible space and privacy, surrounded by towering, mature trees that create a serene, park-like atmosphere. Just minutes from the breathtaking Scarborough Bluffs & the shores of Lake Ontario, this is where nature and city living coexist beautifully. Whether you're a homeowner seeking room to grow (move-in), builder with vision, (renovate/build dream home) an investor exploring development options, (sever ) the possibilities are endless. Inside, large picture windows fill the main living spaces with natural light, accentuating the home's warm and inviting feel. Cozy up beside one of two gas fireplaces, or retreat to the finished basement complete with a recreation area & home office. Hardwood floors lie beneath the existing carpeting in most areas, ready to be restored. The layout is functional & family-friendly, offering ample space to live, work, and relax. A standout feature is the two-car garage with both front & backyard access ideal for hobbyists, car enthusiasts, or workshop use. A private driveway offers parking for multiple vehicles, providing convenience for families or guests. Step outside into your own private oasis. The expansive backyard feels like a natural extension of the nearby parks, offering room to play, garden, entertain, or expand. Located near Bluffers Park/Cathedral Bluffs/ Cudia Park, & numerous walking trails, quick access to top-rated schools, local places of worship, playgrounds, & the Kingston Road corridor. Commuting is easy with nearby TTC, GO Train access, & direct routes to downtown Toronto. More than just a home it's a rare opportunity in one of Scarborough's most desirable neighborhoods. (id:26049)
1437 Kerrydale Avenue
Pickering, Ontario
Discover Mattamy's sought-after Valleyview Model in the highly coveted North Seaton community of Whitevale. This detached home features a double garage, offering 4 generously sized bedrooms, 3.5 bathrooms, and 2,691 SF of above-ground living space. A perfect blend of modern design and comfortable living. The main floor showcases a stunning great room, a bright breakfast area, and a spacious dining space. This level is beautifully enhanced with upgraded 12 x 24 tiles, elegant hardwood flooring, oak staircases with metal pickets, and sleek smooth ceilings, combining style and functionality seamlessly. The chef-inspired upgraded kitchen features modern Samsung bespoke/stainless steel appliances. Highlighting the space is a large quartz-topped island, seamlessly integrated with the open-concept main floor ideal for hosting and entertaining in style. The oversized windows flood the space with an abundance of natural light. The second floor boasts a luxurious large primary bedroom complete with a spacious walk-in closet and featuring a stand-up shower with glass enclosure. Additionally, a thoughtfully designed shared bathroom offers two stand-alone sinks with elegant granite countertops. For added convenience, an upper-floor laundry room ensures practicality and ease for daily living. This home comes with the Tarion New Home Builders Warranty, ensuring peace of mind for your investment, along with an additional warranty for appliances to provide extra reliability and security. Conveniently located just minutes away from Highways 407, 401, 412, and the Pickering GO Station; this home offers seamless connectivity and easy access to key transit routes. Walking distance to the proposed new Elementary School. (id:26049)
193 Brimorton Drive
Toronto, Ontario
Welcome To 193 Brimorton Dr, Perfect Starter Home With Rental Potential, Or an Investors Dream! A Solid 3-Bed Bungalow On A Premium 44.6 X 112 Ft Lot In Sought-After Scarborough. With An Attached Garage And Over 5,000 Sq Ft Of Land. Situated In A Quiet, Low-Traffic Neighborhood, Its Steps From Transit, Parks, And Top-Rated Schools. A Rare Opportunity To Enter The Toronto Market With Long-Term Upside. Whether You're Just Getting Started, Renovating, Or Investing. (id:26049)
306 - 39 Roehampton Avenue
Toronto, Ontario
Welcome to E2 Condo!10 Feet ceiling 3-bedroom, 2-bathroom Bright Unit in the heart of Yonge and Eglinton. This Over 900 Sq Feet Huge 3Bedrooms contemporary residence offer natural light that fills the beautiful corner unit through its large windows.With direct access to the subway station, commuting is a breeze.Parking, Locker included.Five Star Amenities: Kids Indoor Playground, Gym, Party/Meeting Room, Outdoor Terrace W/Bbq, Movie Theatre, Guest Suites, Concierge, Visitor Parking...And Much More. This Is A Must See! (id:26049)
201 - 5 Defries Street
Toronto, Ontario
Welcome to your dream home! This spacious 998 Sq Ft 3-bedroom, 2-bathroom brand new condo offers the perfect blend of modern living and natural beauty. Enjoy breathtaking, unobstructed views of the picturesque Don Valley River and Trail from your spacious private double balconies! The open concept living and dining areas are generously sized, perfect for entertaining. Each of the three comfortable bedrooms features ample closet space including a rare walk-in. (id:26049)
313 - 760 Sheppard Avenue W
Toronto, Ontario
Heart of Bathurst Manor! Spectacular Corner Unit With Total Size Of 1006 Sqft. Amazing Floor Plan and Plenty of Nature Light. Upgraded Kitchen Cabinets, Granite Counter Top, Modern Backsplash. The Added Convenience of a Locker on the Same Floor. Stainless Steel Appliances and Breakfast Bar. Over-Sized Windows With Picture View. Move-in Condition! Conveniently Located With a Bus Stop Right at the Doorstep and Easy Access to Sheppard West and Yonge/Sheppard Subway Stations, Allen Rd, and Hwy 401 for Seamless travel across the city. Yorkdale, Costco, Dining Options and Countless shops and services are just moments away. A quick commute to York University, University of Toronto, and Toronto Metropolitan University. Amenities Including Gym, Party Room, Games Room, Sauna, Rooftop Terrace, Security System, Visitor Parking. And steps to Earl Bales Park and Community Centre with Nearby Recreational Amenities. Perfect Place to Live and Perfect Condo To Call Home! Amenities Including Gym, Party Room, Games Room, Sauna, Rooftop Terrace, Security System, Visitor Parking. And steps to Earl Bales Park and Community Centre with Nearby Recreational Amenities. Perfect Place to Live and Perfect Condo To Call Home! (id:26049)
1616 - 138 Downes Street
Toronto, Ontario
Excellent central location near the lake and transit, walking distance to Union Station, shopping, financial district and Lakeshore. Close to grocery store. Great building amenities with state of the art aerobics and spinning room, basketball court and indoor pool, outdoor terrace with BBQ, theatres and party room. (id:26049)
704 - 99 John Street
Toronto, Ontario
The Well-designed Functional Layout: 837SqFt, 2 Bedroom + Den, West Facing Suite At PJ Condominium Of John And Adelaide! Live In The Heart Of The Entertainment District Of Downtown Toronto. 9 Feet Ceiling. A Split Bedroom Configuration: Principal Bedroom With Closet & 4PC Ensuite + Large 2nd Bedroom And Den. Modern And Open Kitchen Features Stainless Steel Appliances, Quartz Counters, Under-mount Lighting And Designer Cupboards. Short Walking Distance To The City's Best Restaurants, Premier Shopping Destinations, Entertainment Hubs: CN Tower, Ripley's Aquarium, Rogers Centre, Air Canada Centre, Toronto's Lakeshore And Much More. Easy Access To Public Transit, Streetcar, Union Station And Path. One Parking And One Locker Included. (id:26049)
184 Mccraney Street W
Oakville, Ontario
Welcome to this beautiful semi home in a quiet, family-friendly College Park community. Thoughtfully designed layout with open-concept living room and adjacent dining area. The quartz kitchen counter with breakfast bar overlooks the well-maintained backyard and patio. Beautifully landscaped front and backyard with seasonal blooms from early spring to fall. Hardwood floors throughout the main and second floors. Separate entrance basement, finished with a 3-piece washroom, ideal for home office or entertainment space.Enjoy scenic trails and parks, with the renowned Sixteen Mile Creek Trail nearby. This home is within walking distance to Sunningdale PS, White Oaks SS, Rotherglen School, and Sheridan College. Close to Oakville Golf Club, Oakville Place, shopping, dining, major highways, GO Station, and essential amenities.Steps to a bus stop with direct service to GO Station. Dont miss this Muskoka-in-the-City retreatwhere nature meets convenience in the heart of Oakville! This beauty wont last! (id:26049)
3 Wainwright Avenue
Richmond Hill, Ontario
Must See Gem! This Elegant property combines an element of Nature and privacy On a QuietCul-De-Sac in one of Most Sought-After Areas of North Richvale. Enjoy a main floor with openconcept living, A grand staircase overlooking the entry way, Cathedral Ceiling in the livingroom, Two separate walk outs to a Patio overlooking the backyard, Laundry room with access toboth the garage and side of the house, a massive pantry in the kitchen and more! Primarybedroom has two separate walk in closets, a fireplace between bath and bedroom, and a privateden located within the Primary. Downstairs you'll find an above grade basement with a separateentrance, two washrooms, bedrooms, media Room, gaming room, Living room, and a Storage room.The Basement apartment can be used as a rental or can be split into two sides based on ownersNeeds. Kitchen rough-in still in place as it was converted into a workstation with a sink butcan be easily converted back. The exterior features include a fully landscaped backyardsurrounded by trees providing a private nature element like no other, walk out basement withseparate entrance, side entry door directly into the laundry room, a large driveway with nosidewalk allowing parking for 4 vehicles along with a 2 car garage, and is perfectly located ata dead-end with little to no street traffic. The backyard offers a serene environment with apatio deck over looking a fully landscaped backyard and hot tub. This property is truly one ofa kind. (id:26049)
56 Forty First Street
Toronto, Ontario
South Long Branch, detached 4 bedroom, 2 storey home. Featuring gas fireplace, walk-in closet in Primary bedroom. Large Lower level recreation room. Separate side entrance. Backyard with interlock pavers and oversized storage shed. Short walk to Marie Curtis Park and Sandy Lake Ontario Beach. Public Boat Launch. Fish, Paddle, cycle, or Daydream in one of the best of Urban Nature in the City Limits. Hidden Gem Location. Outdoor Gym, Children's Play Ground and Waterpark. Etobicoke Creek, offering long walking and biking trails. Plus The New Jim Tovey Lakefront Conservation Area extended trail Opening Soon. Long Branch, South of Lake Shore. Steps to Long Branch GO Train, and TTC at top of Street. One Bus to Subway. Easy Highway access, 427, QEW and 401, Minutes to Airport and Downtown Toronto. Exceptional South of Lake Shore location. (id:26049)
96 Kendall Drive
Milton, Ontario
Welcome to this beautifully freehold end- unit townhouse Rarely Offered Heathwood Homes 'Robindale Model' 3 Bedroom Corner Lot Home. Stunning Open Concept Home With Luxuirous Upgrades, Extra Windows With Great Light. 9Ft Ceilings, Dark Hardwood Flrs. Upgraded Kitchen Features Granite Countertops, Breakfast Bar, Dark Cabinetry, Plenty Of Cupboards, Ss Appl, Backsplash. Master Bedroom Retreat Boasts 4 Pc Ensuite, Oversized Full Glass Shower. Sound ensuite.Full upstairs has been upgraded with hardwood flooring and the bathroom with graniteProofed Finished Basement And Professionally Landscaped Property. Upstairs, the gorgeousstaircase leads to a spacious primary bedroom with a walk-in closet and a luxurious 4-piececountertops. This home is located in a family friendly Scott neighborhood in Milton. It is conveniently located near essential amenities, including Milton Downtown, Top Rated Schools, Parks, Shopping, Milton GO Train, Milton Hospital & Major Highway. This home truly has it all come and see it yourself - a prime location, functional design and ready to move-in. (id:26049)
1611 Geta Circle
Pickering, Ontario
This home has a good layout and great potential. Much larger than it appears! It just needs some TLC to turn it into a fabulous home! Family eat-in size kitchen. Spacious living and dining rooms. Three good size bedrooms and multiple bathrooms. There is a large basement. It has an attached garage and private driveway. Two patio door walkouts! There is a walkout to a patio behind the garage that can be turned into a charming outdoor sitting area. There is a walkout to a very private backyard backing onto Diana, Princess of Wales Park. Excellent location near upcoming Center Court development, Pickering Town Center, GO train, 401 highway, Buses, Recreation Complex and Library. Easy access to schools. Amazing future potential in a progressive and rapidly developing area. Some of the photos have been virtually improved and staged. (id:26049)
44 Sultana Avenue
Toronto, Ontario
Welcome to 44 Sultana Avenue, a rare opportunity in the heart of Lawrence Manor. This solid 2-storey home sits on a premium 50 x 132 ft pool sized building lot. Offering over 2,500 square feet plus a basement, the home features two kitchens and a versatile layout ideal for multi-generational living, rental income, or future renovation. The property also comes with Committee of Adjustment decisions and building plans in hand. Whether you're looking to live in, renovate, or build new, this is a prime opportunity surrounded by multi-million dollar homes, just steps from top schools, parks, synagogues, and transit in one of Torontos most desirable neighbourhoods. Walking Distance To Places Of Worship, Baycrest, Groceries, Transit, Shopping, Highways, Schools And More! Inspection Report Available - SEE ATTACHMENTS FOR PLANS AND DECISION FROM COMMITTEE OF ADJUSTMENT. New windows to be installed June 12th 2025 (id:26049)
222 Andrews Trail W
Milton, Ontario
A spacious and bright home in a highly sought after, quiet and family oriented neighbourhood. No thorough traffic. The house is conveniently located near Milton downtown and close to all amenities such as shopping, a reputed school, a massive entertainer park, public transport, GO Transit and Hwy 401 & 407. It is a beautifully designed home consisting of a cozy family area adorned with wooden floor, a fireplace, nine feet ceiling with chandelier and pot lights. A modern eat-in Kitchen features SS appliances and extended height cabinets. Walkout to a fully fenced backyard with a large open concept deck and garden shed. Upper floor has 3 good sized, bright and airy bedrooms. Bathrooms are recently upgraded with new vanities and fixtures. Finished basement has a large hall which can be used either as a recreational room or a 4th bedroom with an attached full bathroom. A perfect abode you will love to call Home! (id:26049)
373 Ellis Park Road
Toronto, Ontario
Can you appreciate this Exclusive location? Nature Lovers delight over looking High Park at rear on tiered private lot just a short walk to Grenadier Pond, High Park and all its wildlife and wonders. Easy commutes to work or school via TTC High Park subway station. Single detached garage via the laneway allows for you to quickly access highways heading east or west. Further enjoy leisurely walks to Bloor Street West shops and restaurants. Fully fenced yard mostly made with cedar board fencing to create privacy for you and to keep your family bestie "dog" contained without worry. Nice "yoga" space and hammock location on lower level tier near garage. This charming home offers a mix of modern upgrades while keeping some of the original charm. This three bedroom two bath home has many upgrades but still allows for your personal touches. Beautifully finished basement using Bullnose drywall corner beads tastefully incorporated in both ceiling to create a wave like flow and certain wall corners. Recent vinyl plank flooring with porcelain floor tiles on basement floor. Other upgrades offers unique hard wired Cat5e and 6 and coaxial video cable to various locations, and Bell Fibe to internet central hub in closet. Further upgrades include main floor hardwood flooring, porcelain tile, hand crafted ceramic backsplash tiles, quartz countertop. Mechanical upgrades includes electrical panel and wiring (no knob and tube or aluminum wiring). Electrical boxes specially designed for ceiling fans found in all upper bedrooms. Two Ductless Air conditioning units to keep you cool in the summer months. Upgrades to plumbing including the waste pipe system down to the city sewers (No clay tile drain pipe left), 3/4" copper water supply into the home, back flow valve, copper and PEX water piping and a unique water shut off system in the furnace room. Recently replaced chimney liner for owned hot water tank. There is still an opportunity for you to finish some uncompleted pro (id:26049)
36 Frances Avenue
Toronto, Ontario
A whimsical 3 bedroom home with an extra long single garage approx. 40' 6" x 10' 4" (12.34m x 3.20m) on a 40' x 140' flat lot. Convert the garage to a studio, a workshop or use it for storage or a place to store your classic car or store motorcycles. This home has a separate entrance to the finished basement which may be converted into a possible in-law suite. Main floor bedroom or use as an office. Well-apportioned large kitchen with breakfast bar. Close to downtown, the lake, trails, parks and all the local amenities. Possible opportunity to construct an addition over existing kitchen for additional 2nd floor ensuite bedroom and bath? Plenty of additional storage space/areas in basement. Love this home as-is or add your personal touches and style. Don't hesitate to book your showing of this wonderful property with great family vibes and energy. It's a happy home for these owners. (id:26049)
18 Direzze Court
Richmond Hill, Ontario
Welcome To 18 Direzze Crt, A Stunning 2-Story, 1-Year-New Semi-Detached Home In The Heart Of Highly Sought-After Mill Pond. Built With Quality And Craftsmanship, This Home Features Over $250K Of Builder Upgrades, With Soaring Ceilings And Floor-To-Ceiling Windows Flood The Space With Natural Light. Beautiful Engineered Hardwood Flows Seamlessly Throughout, Elegance And Comfort. The Open-Concept Dining Area Is Perfect For Hosting Large Gatherings, While The Gourmet Kitchen Will Impress Any Chef. Featuring Sleek Quartz Countertops, Waterfall Center Island, Stainless Steel Appliances, And Ample Cabinet Space, This Kitchen Truly Has It All. The Spacious Family Room , All Bathed In Natural Light From More Large Windows, Perfect For Relaxing With Family Or Entertaining. Ascend The Oak Staircase with metal Railings to the Second Floor To The Luxurious Primary Bedroom Retreat Complete With A Spacious Walk-In Closet And A Lavish 6-Piece Ensuite, Featuring Double Vanity, A Soaker Tub, And A Glass Shower. Three Additional Generously Sized Bedrooms, All With Large Windows And Ample Closet Space, Provide Comfort For The Entire Family. The Second-Floor Laundry Room, With Built-In Shelving And Countertop Space, Offers Added Convenience. The Fully Finished Luxury Basement Apartment Continues To Impress With A Large Recreation Room With A Separate Entrance Walkout To The Backyard, 2nd Kitchen, An Additional Bedroom & A 4-Piece Bath, Offering Versatile Living Options, Perfect For In-Law Or Nanny Suite, Or To Accommodate Visitors or Rent it to the Nice couple! Take A Short Walk Or Drive To Bathurst For A Wealth Of Amenities Including Public Transit. Top-Rated Private And Public Schools Are Nearby, Making This An Ideal Location . Pervious Tenants monthly Rent are $4,620 ( main floor) / $2,050 ( basement) Lease will be End on Aug 02. 2025 and they are wiling to stay with new landlord. It is a Stunning Home for living or Investment. 3,544 Sqf Living space (2,343 sqf + 1,201sqf). (id:26049)
38 Walter Avenue
Newmarket, Ontario
Elegantly updated, move-in ready semi-detached bungalow in a prime Newmarket location! The main floor features 3 spacious bedrooms, a bright living room with a large front window, and a modern kitchen with stainless steel appliances. The renovated bathroom boasts a luxury 5-piece design with a rainfall showerhead and sleek finishes. Bright LED lighting throughout. The finished basement includes 2 bedrooms, a private laundry, and a great tenant paying $1,700/month (willing to stay); perfect for investors or first-time buyers. Enjoy a fully fenced, private backyard with a garden shed and extra storage. Driveway parks 4 cars, extendable to 6 with a movable gate and wooden fence. Steps to Upper Canada Mall, Tim Hortons, Food Basics, GO Station, and quick access to Hwy 400 & 404. (id:26049)
1802 - 3 Gloucester Street
Toronto, Ontario
Welcome to Gloucester on Yonge by Concord! A Rare 2-bedroom, 2-bathroom corner unit with Parking and Locker. Featuring floor-to-ceiling windows, sleek finishes, and abundance of natural light, this open-concept space offers city living at its finest, with unobstructed, breathtaking views. Kitchen boasts quartz countertop and quality Blomberg appliances, open concept to living area that extends seamlessly to a 123 sq ft private balcony. The split-bedroom layout ensures privacy, with a primary suite complete with a 4-pc ensuite. The second bedroom is ideal for guests, a home office, or a roommate, paired with another 4-pc bathroom for added convenience. Enjoy an array of luxury amenities including a fully equipped fitness centre, outdoor swimming pool, theatre/karaoke room, meeting room, 24-hour concierge, bicycle lockers, and much more. With direct subway access from the building and just a short walk to Bloor/Yorkville, U of T, and countless shops, restaurants, and cafes, this is truly downtown living at its best. Book a private showing today! (id:26049)
2408 - 100 Antibes Drive
Toronto, Ontario
Very Spacious & Bright, Fully RENOVATED (Spent more than $$50K !!!) Well Sized & Desirable North Facing Open Concept 2 Bedrooms + 1 Den/Big solarium, 2 Bathroom Suite with 2 Car parking spot!! Blinds to go window blinds in all windows including Big Solarium. Solarium can be used as office room or playroom. Large Open Concept Living Room Seamlessly Blends with the Dining Area. Ideal for Both Family Gatherings and Entertaining Guests! Same owner was living in this house more than 16 years and well taken care of. Enjoy astonishing unobstructed Panoramic North-East-West Views of the City from 24th Floor (Wonderful Canada Wonderland view) and Magnificent Sunset/Sunrise views from the Large Windows! This Move-in-ready, clean unit features Fully Renovated Kitchen with New kitchen cabinets, Counter tops, Double Sink and Tiles flooring, Renovated Bathrooms with Pot Lights, new Tiles in Floor and Wall, Vanity, new Bathtub, Toilets, Mirror, Cabinets, Freshly Painted throughout and new Luxury Vinyl Flooring in Big Living and Dinning room & New upgraded indoor Doors! Loads of Space with Solarium, walk in closet, room size wall closet in bedroom, Ensuite Laundry Washer & Dryer, Dishwasher, and new Microwave!**RARE** Unit also comes with two (2) underground Parking spot and underground locked Bicycle Room for Bicycles parking. Remote Garage Door opener. Building Amenities include Big Party/Rec. Room with Full Kitchen, Library, Gym with modern equipments, Sauna, Visitor Parking, Access to Antibes Community Center with swimming pool, Tennis Court, Steps to Splash Pad, Children Parks, G. Ross Lord Trails, Close to Shopping, Schools & Direct TTC Bus To Yonge & Finch Subway Station(TTC Bus RT#125), Downsview subway station (TTC Bus RT#160) and Bathurst Subway Station (TTC Bus RT#7) and Minutes To 401/400/404/407/Allen Rd/Yorkdale/York University/ Center Point Mall/ Promenade Mall/Imagine Cinema . (id:26049)
21 Tideland Drive
Brampton, Ontario
Welcome to this beautifully maintained 4-bedroom, 3.5-bathroom home offering approximately 1,900 sq ft of modern living space plus a fully finished legal 1-bedroom basement apartment perfect for extended family or rental income! Bright, open-concept main floor with parquet floors and large windows. Cozy family room with gas fireplace, ideal for entertaining.4 generously sized bedrooms upstairs, including a primary suite with walk-in closet and private ensuite. Legal basement with Full kitchen, living area, bedroom with closet, and 3-piece bathroom. Close to schools, parks, transit, shopping, and major highways. This move-in-ready home offers comfort, functionality, and income potential in a prime family-friendly neighborhood. A must-see! (id:26049)
1426 Indian Grove
Mississauga, Ontario
Attention Builders, Investors, And Those Looking To Build Their Future Dream Homes, An 86.39 x427.39-foot lot provides the perfect foundation to create your dream residence in the prestigious Lorne Park community, Enjoy the lively atmosphere of Port Credit and the stunning Lake Ontario waterfront, just a few minutes away, where endless amenities and recreational options await. With parks, trails, and top-ranked schools close by, this location strikes the perfect balance between leisure and education. Commuting is effortless with easy access to the QEW and nearby Port Credit & Clarkson GO Stations. A 15-minute drive away from Pearson Airport, Don't miss this opportunity to secure a prime piece of Lorne Park. (id:26049)
14 Yvonne Drive
Brampton, Ontario
Detached all brick home backs unto a quiet ravine/lake like body of water. The fenced backyard is private and children friendly. There is an attached garage. This home boasts three and a half bathrooms. There are three spacious bedrooms on the second floor. The formal dining room was converted to a fourth bedroom with a niche bathroom. This ground floor bedroom is very practical for an elderly family member or just great for someone who dislike climbing stairs. The new owner can turn the unfinished basement to a play room, gym, home office and the rough in pipes in the basement makes it easy to install a private bathroom. (id:26049)

