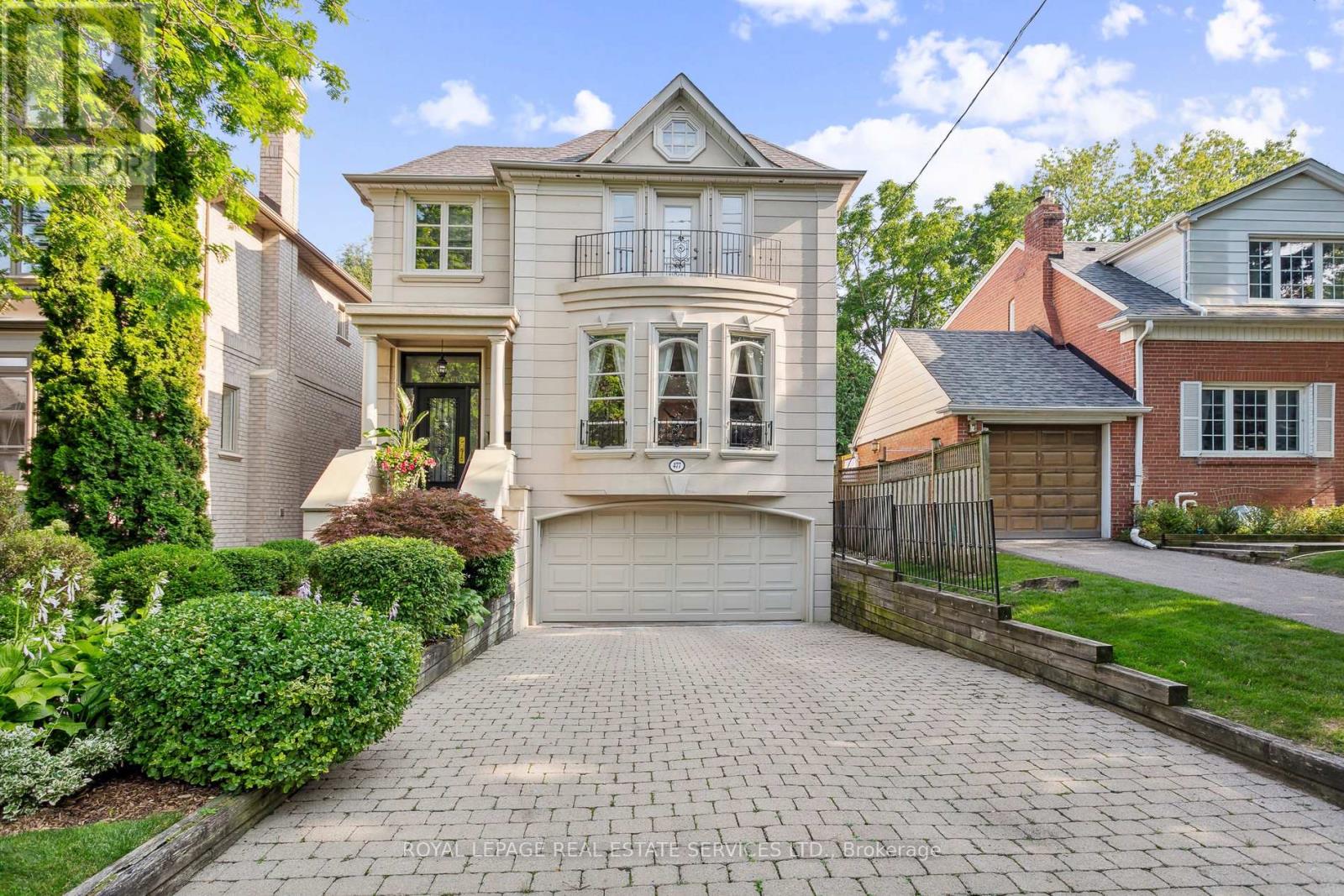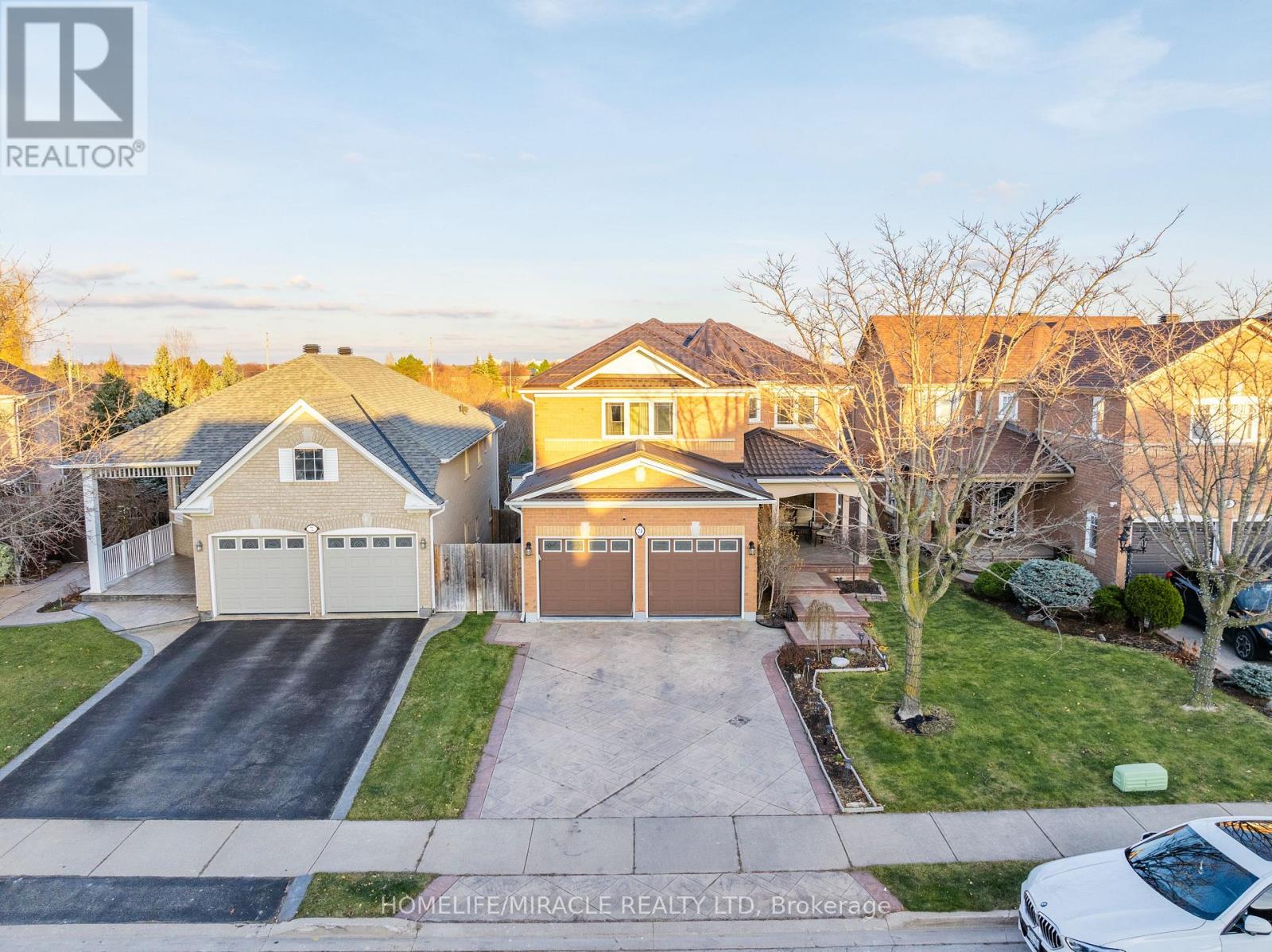1042 - 603 Sherbourne Street
Toronto, Ontario
Great opportunity to own an upscale and modern condo unit, located close to Yonge/Bloor. 2 bedrooms,1 bathroom. open balcony. Spacious and bright living space. Convenient location, steps to Subway Station, Cafes, Restaurants, Shops, Parks and Schools. Condo amenities include 24-hour concierge, gym, party room, rooftop deck and more. (id:26049)
477 Old Orchard Grove
Toronto, Ontario
Stunning Custom Home Is A Masterpiece Of Feng Shui Design, Crafted With The Finest Materials And Meticulous Attention To Detail. Its Innovative Architecture Is Both Exciting And Sophisticated, Featuring A Custom Accent Granite Floor At The Entrance And Hand Painted Closet Doors In The Foyer. The Interior Boasts Vaulted Ceilings That Range From 9 To 20 Feet, Complemented By High End Cabinetry, Built-Ins, And Exquisite Finished Carpentry Throughout. Equipped With A State Of The Art Speaker System, Perfect For Entertaining. Chef's Kitchen Is A Culinary Dream, Complete With A Spacious Breakfast Area, Granite Desk, And Top Of The Line Appliances. Sunken Family Room Features A Built-In Entertainment Center, A Cozy Fireplace And A Walk Out To The Deck. Each Bedroom Is Adorned With Cathedral Ceilings And Ensuite Bathrooms, While The Glamorous Primary Suite Showcases Hand Painted Ceilings, Faux Painted Walls, Columns And Cabinetry. Primary Suite Also Includes A Double Sided Gas Fireplace And A Luxurious Ensuite Bathroom. Additional Highlights Include Second Floor Balconies And An Exquisite Walk-In Closet With A Built-In Office. Walk Out Basement Features A Large Wet Bar And The Property's Deep South Lot Is Transformed Into A Professionally Landscaped Garden Oasis, Complete With A Pond And Fountain. Outdoor Space Includes A Two Tiered Deck, Providing Ample Room For Relaxation And Entertainment. For Added Peace Of Mind, The Home Is Equipped With Storm Backflow Preventor Valves And A 200-Amp Electrical Panel. Steps To Subway, Avenue Rd., Top Fraser Institute Schools: Ledbury Park E & MS, John Polanyi CI, Parks. (id:26049)
488 Amanda Crescent
Burlington, Ontario
Step into your dream home, nestled on a premium 8,740 sq ft pie-shaped lot that offers unmatched privacy. This exceptional property backs onto a serene ravine and faces a park, ensuring no neighbors at the front or rear. Boasting numerous upgrades, it features a fully renovated basement (2022), brand-new windows and front door (2023), and a newly installed interlock patio and sidewalk (2023). With no rental equipment, the home includes a furnace (2020), tankless water heater (2022), and heat pump/AC (2023). Additional highlights include updated bathrooms, upgraded hardwood flooring, a master bathroom with heated floors, 200 AMP electrical service, and a basement with rough-in plumbing for a future kitchen or wet bar. The property also comes with a new garage door and openers. Perfectly situated near the GO Train station, Lake Ontario, shopping, and Highway QEW, this home combines the best of nature, convenience, and modern living. (id:26049)
188 Fruitvale Circle
Brampton, Ontario
Welcome to this beautifully designed freehold townhouse nestled in the vibrant & family-friendly community of Northwest Brampton. Offering 1944 sq ft. of well-planned living space, this home combines modern comfort W/practical functionality. The main floor boasts an open-concept layout W/soaring 9-foot ceilings & a 9-foot island W/a seamless flow between the kitchen, dining & living areas perfectly suited for both entertaining & the ease of everyday living. The kitchen is thoughtfully designed W/contemporary finishes, generous counter space & ample cabinetry, making it the true heart of the home. 3 spacious bedrooms + a versatile den-ideal for a home office, nursery or additional living space. The upper-level laundry adds convenience. Located in a thriving community close to parks, schools, shopping & transit, this home offers both privacy and accessibility. A rare opportunity to own a stylish and spacious townhouse in one of Brampton's most desirable neighborhoods. (id:26049)
1001 - 21 Park Street E
Mississauga, Ontario
Welcome to Tanu Condos, this 2br/2bath is filled with luxury upgrades with 1 Parking spot and 4 Bicycle lockers! Neutral kitchen with high end built in Fulgor Milano appliances, custom back-splash, high end laminate neutral grey flooring and floor to ceiling windows. This boutique hotel style condo is loaded with amenities: 24 hour concierge, valet parking, fitness centre with yoga studio, movie lounge, billiards and game room, business centre, co-working space, pet spa, guest suite, electric charging station and car wash. TANU fuses natural materials and contemporary architecture to create a warm, sophisticated condominium residence. Just steps to waterfront parks and trails, restaurants and retail, and the Port Credit GO Train Station, TANU offers its residents the best of both worlds - the tranquility of nature, with urban connectivity. At Tanu, residents can enjoy smart home features such as key less entry; live, one-way video from suite to lobby and parking garage; advanced license plate recognition; cold storage for grocery delivery; and automated parcel notification. Security, thermostat, and lighting can all be controlled via an in-suite touch-pad, which is also connected to a smartphone app. (id:26049)
181 Kane Avenue
Toronto, Ontario
Great opportunity awaits to acquire a beautiful family home, full of character, with income-producing potential, makes a perfect Investor or family's dream home! Unique property offering potential lane way house and 2 fully additional contained income units. Separate entrance leading to the finished basement, 3 bedrooms, 2 baths, hardwood and ceramic tile throughout, fenced-in back yard, garage, parking in rear. Convenient Location with Ample Options to Update & Reconfigure as You Please! With TTC, the new LRT is located close to your doorstep, as are shops, parks and schools all within walking distance. (id:26049)
3110 Cornell Common
Oakville, Ontario
Stunning Townhome Well-Planned Living Space, 2 Bedrooms, 2.5 Bathrooms, Open-Concept Main Floor. Ground Level Foyer W/ Upgraded Extended Garage. Open-Concept Kitchen W/ Granite Countertops W/ Extended Peninsula,& Ss Appliances. Private Balcony. Main Floor Features Fireplace, Hardwood Floors, 9Ft Ceilings, Laundry & 2-Pc Bathroom. Master Bedroom W/ Upgraded Ensuite Containing Full Glass Shower & Double Sinks; Second Bedroom & Main 4-Pc Bath. Carpet Free. (id:26049)
74 Porchlight Road
Brampton, Ontario
Stunning Detached 4+1 Bed, approximate 3400 sq ft of total living space, 4 Bath Home on a 150ft Premium Ravine Lot with a Resort-Style living with Swimming Pool. Features a custom cherrywood kitchen with granite counters, marble style backsplash & stainless-steel appliances. Open concept living/dining with gas fireplace & ravine views. Hardwood floors & crown molding throughout main/upper levels. Eavestroughs (2022), windows (2022). Washrooms upgraded (2022), Refrigerator (2022), No popcorn ceiling. Metal roofs with a lifetime warranty. Includes a 4-season sunroom with a floating barbeque and stairs leading to the deck. Side Entrance for the Walk-out basement with heated slate floors, 5th bedroom, bath, living/dining area.***SIDE ENTRANCE FOR THE BASEMENT** Professionally landscaped with a tiered composite deck, limestone patio, and patterned concrete. Pot lights inside & out. Stone Driveway. Seller has the city approved permit for the extension of this home. (id:26049)
38 Wheatsheaf Crescent
Toronto, Ontario
Welcome to 38 Wheatsheaf Crescent! Located On A Quiet Crescent, This Beautiful & Functional Detached Raised Bungalow Finished From Top To Bottom, Offers A Finished Basement Apartment With Separate Side Entrance That Can Be Used As An In-Law Suite Or Rented Out For An Additional Income Opportunity. This Well-Kept And Spacious Property Provides An Open Concept Layout With Modern Kitchen, Centre Island, Brand New Wrap Around Deck, And Much More. Family-Size Living And Dining Room With Hardwood Flooring, Crown Moulding, Bay Window, & Good Size Bedrooms On Main Floor. Basement Area Has Its Own Separate Laundry Facilities and Kitchen, Has An Open Concept Dining and Living Room Area, 4th Bedroom, 3 Pc Bathroom, Den Can Be Used As An Office Or 5th Bedroom, and Walk-Out To Solarium With Hot Tub And Access To Spacious Backyard Area. Located Steps Away From Shopping, Highways, Public Transit, Schools, Hospital, And Parks. Just Move In And Enjoy! Extras Included: On Main Floor - White: Fridge, Stove, Dishwasher, Counter Microwave; Black Hood Fan, Stackable Washer & Dryer. In Basement - Black: Fridge, Stove, Dishwasher; Hood Fan, Washer & Dryer. All Electrical Light Fixtures & Window Coverings, CAC Unit, Kitchen Island, Hot Tub, Garden Shed, Home Security System Hardware (id:26049)
506 - 99 South Town Centre Boulevard
Markham, Ontario
Welcome To Luxury "Fontana Condo" Building-B At The Heart Of Unionville. Bright And Spacious Corner unit 1+1 Den(Seller paid extra to Builder on added Den Wall and Swing door to enclose Den Area as a 2nd bedroom with Ventilation included. 9 Feet Ceiling, North Clear Sunny Bright View, 792 Sqft with balcony, Laminate Floor Thru-Out, Modern Open Kitchen With S/S Appliances And Granite Counter-Top, Walk To Bus Stop, Civic Centre, Markham Theatre, Plaza, Supermarket, Restaurants, Top Ranking Unionville HS & Parkview Ps. Minutes To Hwy 404 & 407, Go Train, Shopping Mall. (id:26049)
5309 - 950 Portage Parkway
Vaughan, Ontario
Welcome to Suite 5309 a sun-filled 770 sq ft 2 bedroom + study corner unit with unobstructed south-west views and 317 sq ft wrap-around balcony. Functional split-bedroom layout, modern open-concept kitchen, 9-ft ceilings, up to ceiling windows with custom blinds, and a study for work-from-home. steps away from the everyday necessities of shopping and fitness to luxurious nightlife and entertainment. Located in the area is a movie theatre, Vaughan Putting Edge, local clubs, Dave & Busters, amazing eateries, and so many more amenities being developed for all ages. Direct subway access to York U & Downtown Toronto. Including an EV Parking! Ideal for end-users or investors! (id:26049)
2 Marsh Road
Toronto, Ontario
Bright + Spacious Bungalow Located On Quiet Street. Excellent Transit Just Mins To Kennedy & Warden Subway. Schools, Beaches, Bluffs, Shopping. All Located Close By. Brand New And Renovated W/Permits This Detached Bungalow Offers A Great Condo Alternative. Features A Vaulted Ceiling, Led Lighting. Great Appliance Package With Whirlpool Gas Stove. New Engineered Hardwood Floors Throughout. (id:26049)












