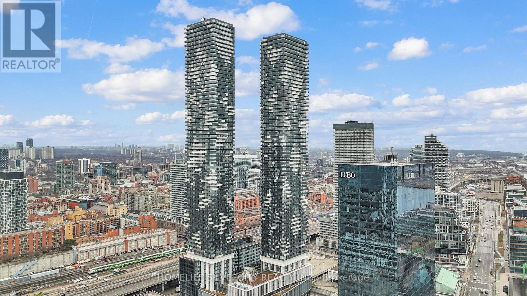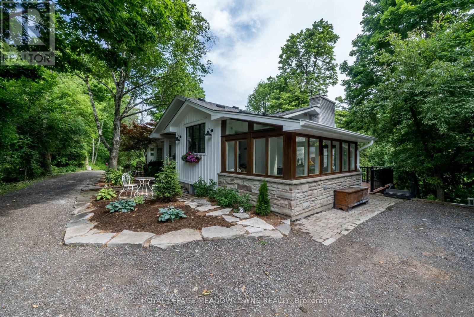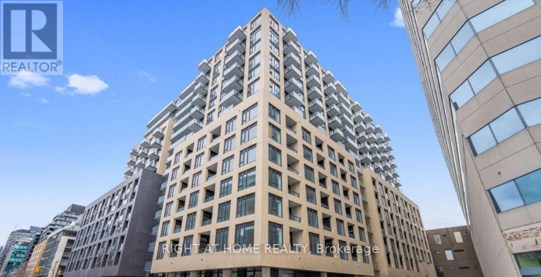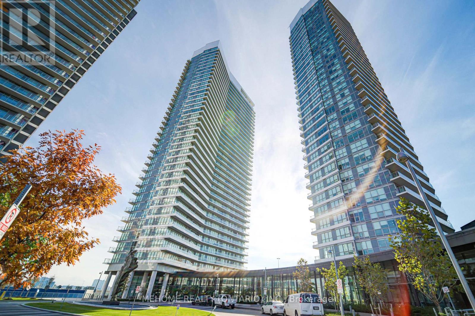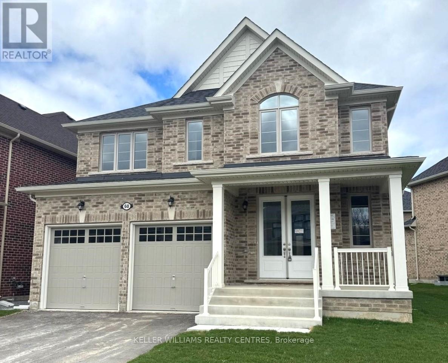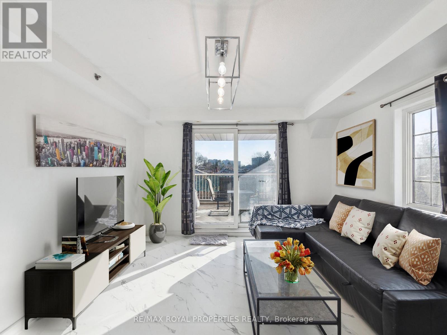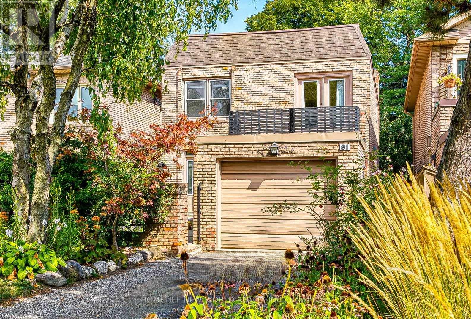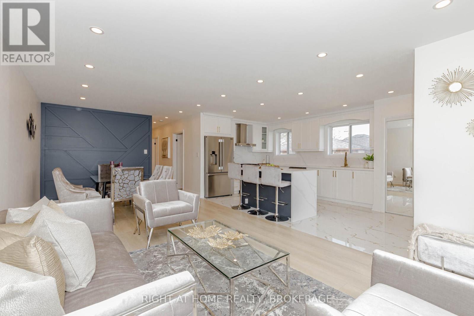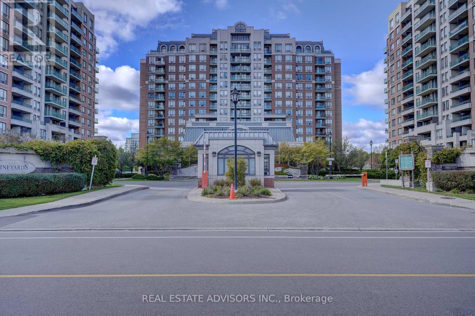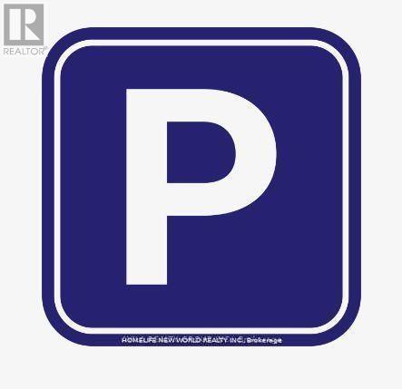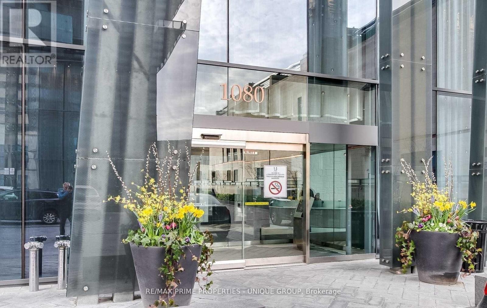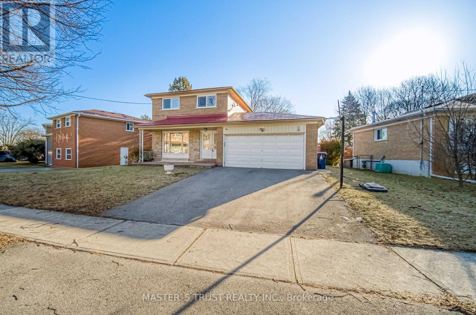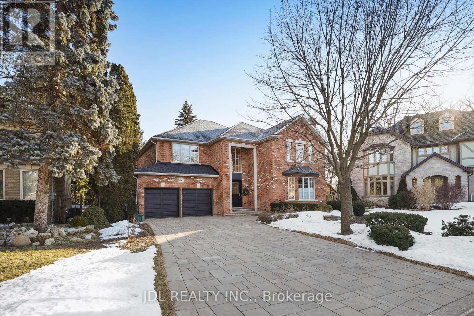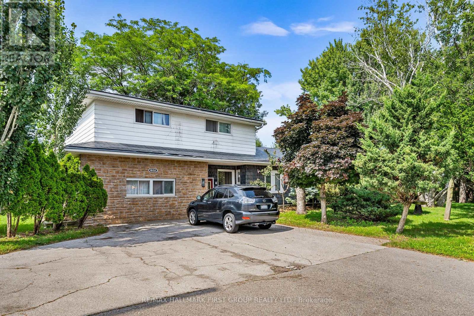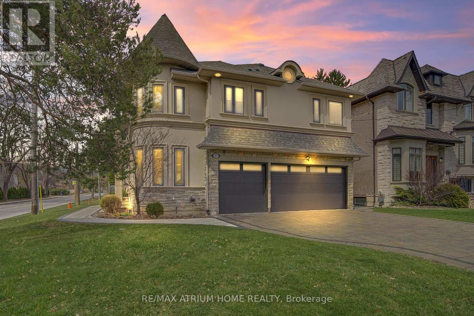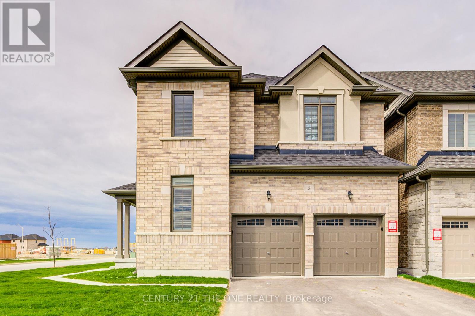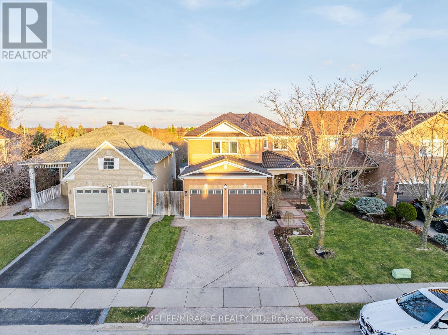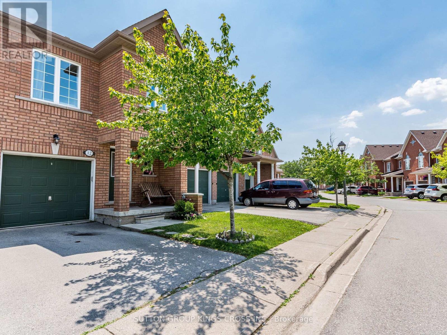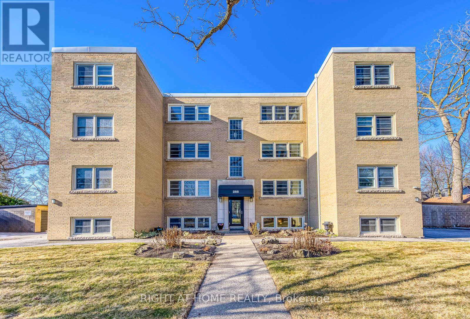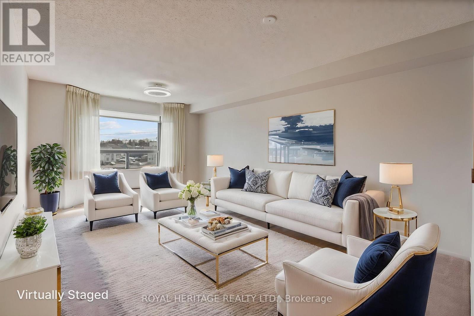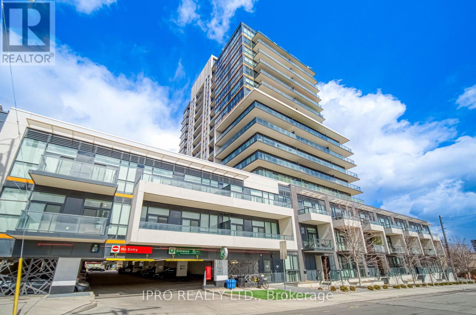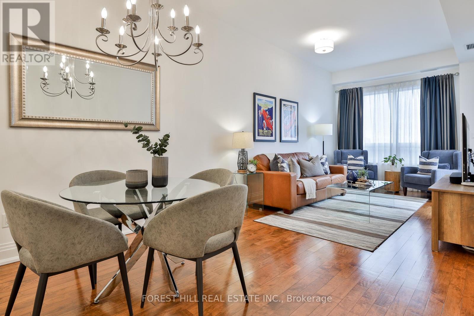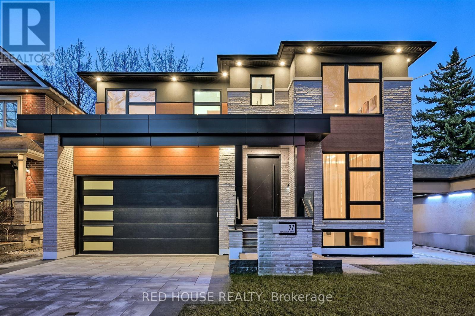204 - 60 Haslett Avenue
Toronto, Ontario
Has the weather had you dreaming of a getaway to The Beach? Spring is here for you to enjoy this beautiful, bright, airy condo in The Beaches with all that it has to offer. Enter the boutique building and ride up to your floor in a secure, fobbed elevator. Upon entry, you'll see the spacious den. It's a great work-from-home space, or it could be set up to welcome overnight guests. It is nicely separated from the main living area to keep distractions to a minimum. The ensuite laundry is out of sight in its own closet, but right at your fingertips when you need it, so you can multitask and change loads when you need a break from work. Hungry? Make a snack or a meal in the well-appointed kitchen with its euro-style appliances, including a gas cooktop, stainless steel oven, stainless fridge and integrated dishwasher. Gorgeous light-coloured laminate throughout the unit contributes to the Scandi feel. In both the bedroom and the hallway, extra large closets are fitted with custom organizers. You'll have plenty of space for living, dining, and entertaining in the large, light-filled living room. Open the patio doors and let the fresh air in, or sit out and listen to the birds singing when the warm weather arrives. Right in the heart of the Beach community, this unit features 642 square feet of living area, plus a balcony facing the tree-filled, residential neighbourhood. Ready to go out? The TTC is steps from your front door, taking you to either Queen Street or Main Subway station. Both the Beach and Danforth Avenue are walkable from this great space. One underground parking spot, and a good-sized locker are also included! (id:26049)
626 - 138 Bonis Avenue
Toronto, Ontario
Tridel Luxury Tam O'shanter Condo. Freshly Painted With Approximatly 1903 Sq.Ft. + Balcony Area. Included hobby room approximatly 180 sq.ft, locker and 2 side-by-side parking spots. Bright & Immaculate Unobstructed Views. Excellent Ammenities, Indoor/Outdoor Pool, Guest Suite, Exercise/Recreation Rm, Sauna, Squash Court, Party/Meeting Rm. 24 Hr Security Guard. Prime Location Close To Agincourt Mall, Library, Supermarkets, Hwy 401, School & Ttc. (id:26049)
2503 - 55 Cooper Street
Toronto, Ontario
Prime location and fabulous layout! Don't miss this rare gem. Absolutely stunning Sugar Wharf Condos Near The Lake Front By Menkes. This Spacious 1+1 Bedrooms (Can Be Used 2nd Bedroom) offers amazing panoramic Views Of The Lake, Downtown And CN Tower. Sunlight In Every Corner. Open Concept & Modern Kitchen With High End B/I Miele Appliances. Steps To Sugar Beach, Union Station, George Brown College, Loblaws, LCBO, St Lawrence Market, Financial And Entertainment Districts. Minutes Access To The Gardiner Express & QEW. (id:26049)
Th2 - 165 Pears Avenue
Toronto, Ontario
Luxurious Townhouse Living At AYC Condos Where Yorkville Meets The Annex! Experience Upscale Living In This Stunning 3-bedroom, 2,335 Sq. ft.(Indoor Living Area 1940SF, Terrace Area 292SF & Patio Area 103SF) Modern Townhouse At AYC, Only 3 Years Old. Nestled In The Vibrant Annex-Yorkville Neighborhood In Downtown Toronto. Enjoy A South-facing City View And CN Tower Skyline From A Spectacular Rooftop Terrace, Perfectly Blending Tranquility With Urban Convenience.This Bright And Spacious Home Features An Open-concept Living Room, Dining Room, And Kitchen, With Hardwood Flooring Throughout.A Chef-inspired Kitchen Equipped With A Gas Stove And Marble Countertops, And An Upgraded Bathroom With Both A Shower And Bathtub. Master Bedroom With his-and-hers Walk-in Closets. Closet Space Reconfigured For Better Organization. Entire House Freshly Painted. All Indoor Doors, Including Closet Doors Are Replaced (2024). Walking Distance To Yorkville/Bloor St, Designer Shops, Fine Dining, Entertainment, U of T, George Brown, And Casa Loma.Easy Access To TTC And Dupont Station (6-minute Walk) Close To Green Spaces: Forest Hill Road Parkette, Taddle Creek Park, Ramsden Park As well As Most Revered Private Schools Such As UCC, BSS, & Branksome Hall. Dont Miss This Opportunity To Own A Stunning, Move-in-ready Luxury Townhouse In A Prestigious & Highly Sought-after Community! (id:26049)
2005 - 8 Hillcrest Avenue
Toronto, Ontario
Location! Location! Location! Welcome to The Pinnacle, a prestigious condo with 24 hours concierge in the heart of North York at Yonge & Sheppard! Move-in-ready, bright, and spacious, beautifully renovated with 2 split bedrooms & 2 full washrooms, including parking & a locker, overlooking Mel Lastman Square & North York Civic Centre. Features an updated kitchen with granite counters, a breakfast area, and new appliances; brand-new laminate flooring, updated bathrooms, and fresh paint. Open-concept living & dining rooms with a walkout to a balcony. The primary bedroom has a 4-piece ensuite & 2 closets, with easy access to an additional 4-piece bath from the second bedroom. The BEST convenient location: Direct access to the subway, Empress Walk mall, Loblaws, Cineplex, shops, restaurants, and North York Library, just minutes from Hwy 401. Don't miss this incredible opportunity! (id:26049)
27 Tweedle Street
Halton Hills, Ontario
Welcome to this exquisite, newly updated 4-bedroom residence, tucked away on a serene gravel lane in the heart of picturesque Glen Williams. This remarkable home sits on nearly an acre of land, offering breathtaking, year-round panoramas of the scenic Credit River. Upon arrival, a spacious sunroom invites you inside, providing ample room for a variety of uses. The main level showcases elegant white oak flooring and an open-concept design, seamlessly blending the kitchen, living, and dining areas -- ideal for everyday living and entertaining alike. The charming white kitchen is a true showpiece, featuring an oversized picture window above the sink, abundant storage, and top-of-the-line Café appliances. The primary suite serves as a private sanctuary, complete with a sleek, modern ensuite and generous space to unwind. Glass railings lead to the finished walkout basement, preserving the homes airy and expansive ambiance. The lower level is adorned with stylish luxury vinyl plank flooring and includes an additional bedroom, bathroom, living area, and a flexible workshop space -- perfect for hobbies or potential extra living quarters. With its tranquil surroundings and stunning Credit River views, complemented by expansive decks designed for soaking in the scenery, this property offers a peaceful retreat while remaining conveniently close to all amenities. Just a short seven-minute drive to the Georgetown GO station, it delivers both seclusion and accessibility in equal measure. (id:26049)
3356 Redpath Circle
Mississauga, Ontario
Stylish 3-Bedroom Home with Modern Upgrades and Prime Location. Welcome to this beautifully maintained 3-bedroom, 3-bathroom home that seamlessly blends contemporary style with everyday comfort. Step into the stunning kitchen, featuring brand-new quartz countertops and backsplash, along with sleek stainless steel appliances dream setup for any home chef. Freshly painted throughout and enhanced with new laminate flooring and plush carpet on the stairs, this bright and inviting home offers a refreshed, move-in-ready feel. The finished basement adds valuable living space with pot lights, laminate flooring, and a full bathroomperfect for a recreation room, home office, or guest suite. Additional features include garage access, an eat-in kitchen, and a walk-out to a private, fenced backyard from the main-floor family room. With no homes behind, enjoy enhanced privacy and abundant natural light. Major recent updates include: New roof (2023), New furnace and water heater (2022). Located just steps from Lisgar GO Station, shopping centres, parks, and major highways, this home is ideal for families and commuters alike. All this, with a low monthly POTL fee of just $93.42. (id:26049)
706 - 1346 Danforth Road
Toronto, Ontario
Welcome to this bright and stylish 2-bedroom, 2-bathroom condo, offering unobstructed west-facing views (guaranteed not to change) and a spacious, open-concept layout perfect for modern living. Step into a contemporary kitchen featuring quality stainless steel appliances, sleek cabinetry, and a functional design ideal for everyday cooking and entertaining. Highlights include: *Elegant medium-tone laminate flooring adds warmth and flow throughout the space. *A large balcony with breathtaking views. *Two generously sized bedrooms with ample closet space. *Modern bathrooms with clean, updated finishes. *An open-concept living and dining area full of natural light. Located in a convenient and growing neighborhood, this unit is ideal for first-time buyers, small families, or investors seeking value and style in one package. Long-term rental parking is available. (id:26049)
221 - 543 Richmond Street W
Toronto, Ontario
Welcome To Urban Living Brand New Condo At Its Finest In The Heart Of Downtown Toronto! This Spacious 685 SQ FT And Stylish 1+Den, 2 Full Baths Condo, The den Is Generously Sized And Can Easily Serve As A Second Bedroom With Sliding Doors At 543 Richmond Offers Modern Comfort With A Functional Layout And West-facing Views. Rare 10 ft Ceilings in A Downtown Condo. Modern Kitchen With Stone Counter. Beautiful Glass Shower In Ensuite. Just Across the Street From Loblaws Grocery And Winners, Minutes From The Vibrant Entertainment District, Restaurants, Boutique Shops, Dog Parks, Queen St, TTC, This Prime Setting Offers an Ideal Mix Of Convenience and Fun. Enjoy Top-Notch Amenities: 24-Hour Concierge, Free Visitor Parking, A State-Of-The-Art Fitness Center With Modern Equipment, A Stunning Lounge and Party Room, A Games Room, An Outdoor BBQ Terrace And Pool, As Well As A Rooftop Terrace Showcasing The City Skyline10Ft Smooth Ceilings, Wide Plank Laminate Flooring, Stainless Steel Kitchen Appliances, Quartz Counter Tops. (id:26049)
3502 - 115 Mcmahon Drive
Toronto, Ontario
Luxurious North York Concord Park Place Condo. Bright 1+Den Unit With Functional Layout, Open Balcony, L-Shape Kitchen, Quartz Counter. 9' Ceiling Open Concept Living Area W/Floor To Ceiling Windows. Steps To Bessarion Subway Stations & Oriole Go Train, Community Centre, Hospital, Bayview Village, IKEA, Canadian Tire, Fairview Mall, Restaurants. Minutes To DVP, Hwy 404 & 401. Amazing Amenities Include Tennis Court, Indoor Pool, Full Basketball Court, Gym, Bowling Lanes, Pet Spa, And More. **EXTRAS** Existing Integrated Appliances - B/I Stovetop/Oven, Rangehood, Microwave, Fridge, & B/I Dishwasher, Stacked Washer/Dryer, All Light Fixtures, All Roller Blind Window Coverings, 1 Parking & 1 Locker (id:26049)
0 Premium Way
Mississauga, Ontario
Vacant Lot being offered in prestigious Cooksville neighbouring multi million dollar homes.Minutes from all local amenities , malls , QEW , Port Credit , Square One . Potential to build your dream home. Sewers , Gas ,Electrical available at lot line. (id:26049)
60 Big Canoe Drive
Georgina, Ontario
Move In Ready Contemporary All Brick 2,462 Sq.Ft. In The Beautiful New Development Of "Trilogy In Sutton" Located Off Scenic Catering Rd. Close To Lake Simcoe. Premium 58' Lot is Nestled Among Forests, Fields & Trails Ideal For The Discerning Buyer Looking For Modern Convenience Surrounded By Nature. The 8Ft. High Double Glass Door Entry Leads To A Large Open Foyer & The Perfect Blend Of Comfort & Sophistication. Great Room Design W/Gas Fireplace, Gourmet Kitchen, Large Centre Island, Spacious Breakfast Area & Practical Servery To The Dining Rm W/Coffered Ceiling. 9 Ft. High Smooth Main Level Ceilings, Oak Hardwood Floors & Oak Staircase To 2nd Level. Generous Primary Bedroom W/Tray Ceilings, Lavish 5 Pc Ensuite & W/I Closet. Bedroom 2 Has Its Own Private 4pc Ensuite & Bedrooms 3 & 4 Share A 5pc Jack & Jill Bath. Close To All Amenities Including Downtown Sutton, Elementary & High Schools, Arena & Curling Rink. **Extras** Over $25k In Builder Upgrades See Attached Schedule. R/I's Include Pre-wired TV, Central Vac, Security System & 3 Pc. Bath In Basement (id:26049)
22 - 593 Kennedy Road
Toronto, Ontario
Convenient Hidden Gem In Coveted Kennedy Park Area. Renovated Upper Corner Unit Townhouse With Functional Layout, Rare 2 Parking Spots And Larger Than Average Terrace With Corner Exposure. Located Mins from Kennedy Subway/Metrolinx/GO Train Hub, Great Restaurants, Supermarkets, Schools And Much More. New Kitchen With Stainless Steel Fridge (2024), Rangehood (2025), Gas Stove (2023), Cabinets and Granite Counter Tops (2025). New Potlights (2025) New Owned Furnace & Hot Water Tank (2024). New Laminate Flooring On 2nd Floor (2025) & Freshly Painted Throughout (2025). Plans To Replace All Windows And Glass Sliding Doors In Summer 2025 By Management. Spacious 12' 4" x 11' Terrace Balcony Is Great for Entertaining And Can be Used Rain Or Shine. You Won't Want To Miss Out On This Great Opportunity To Make This Upper Corner Unit Townhouse Your New Home! Note: Some photos were virtually staged. (id:26049)
91 Elmsthorpe Avenue
Toronto, Ontario
Welcome to 91 Elmsthorpe Avenue - A Rare Opportunity to Live, Expand, or Invest! Nestled in the heart of the highly sought-after Chaplin Estates/Forest Hill neighborhood, this well-maintained 4-bedroom family home offers the perfect blend of immediate comfort and future potential. Situated on exceptionally deep 167-ft lot, the possibilities here are truly endless whether you're looking to settle into a warm, welcoming space or capitalize on a premier investment opportunity. The house is a move in ready condition with updated kitchen with a new fridge, a new washer, and upgraded second-floor plumbing. The private driveway and built-in garage add to the everyday convenience. The property COMES WITH BUILDING PERMITS for front and rear extensions - a golden opportunity for those looking to expand their living space or for a savvy builder/investor ready to unlock its full value. Whether you renovate now or plan for the future, the potential is undeniable. Steps from top-rated schools, scenic Beltline trail, the upcoming TTC Crosstown, restaurants and the vibrant Eglinton Way shopping district. Don't miss your chance to secure a prime piece of real estate in one of Toronto's most prestigious enclaves ideal as a forever home or a strategic build project. (id:26049)
1308 Ashgrove Crescent
Oshawa, Ontario
First Time Offered By The Original Owner! This Beautifully Maintained Home Sits On A Deep Lot In North Oshawa's Sought After Pinecrest Community, Just Steps From Top Ranked Schools. Set On A Quiet, Family-Friendly Street, It Features 3 Bedrooms And 2 Bathrooms, A Bright, Open Concept Layout, And An Updated Kitchen With Modern Finishes That Walks Out To A Spacious Deck Perfect For Entertaining Or Relaxing While Overlooking The Fully Fenced Backyard. The Generous Bedrooms Include Walk-In Closets, And The Primary Suite Offers A Peaceful Retreat. The Unfinished Basement Provides A Blank Canvas For Your Dream Rec Room, Home Gym, Or Extra Living Space, Complete With A Rough-In For A Future Third Bathroom. Enjoy The Pride Of Ownership Throughout, With Thoughtful Updates And Immaculate Curb Appeal. Close To Parks, Shopping, Transit, And Highways 401/407, This Move-In Ready Home Checks All The Boxes For Comfort, Location, And Lifestyle! (id:26049)
65 Mcechearn Crescent
Caledon, Ontario
Welcome to this exceptional 4-bedroom, 5-bathroom detached home with a legal 2-bedroom basement apartment in the highly sought-after Southfields Village of Caledonoffering a perfect blend of elegance, space, and income potential.This beautifully maintained home features a grand double-door entry, a charming front porch, and an extended concrete driveway that adds to its impressive curb appeal. Freshly painted throughout, the home feels bright and modern. Enjoy the convenience of brand new laundry appliances and direct access to a spacious double-car garage.Upstairs, you'll find four generously sized bedrooms, including two primary bedrooms, each with a private ensuite. All bedrooms are connected to a bathroom, making it ideal for large or growing families.The legal 2-bedroom basement apartment includes a separate entrance, full bathroom, private laundry, and a smart, functional layoutperfect for rental income or multigenerational living.Located in a diverse, multicultural community with welcoming neighbours, this home is walking distance to top-rated schools, parks, grocery stores, daycare, the community center, bus transit, and other essential amenities. With quick access to Highway 410, it offers excellent connectivity for commuters.Dont miss this rare opportunity to own a move-in ready home with a legal basement apartment in one of Caledons most vibrant neighbourhoods. Book your private tour today! (id:26049)
1227 - 251 Jarvis Street
Toronto, Ontario
modern studio in downtown Toronto with awesome unobstructed view facing West. Perfect view and atmosphere for WFH or students. Steps to Toronto Metropolitan University, Eaton Centre, Yonge/Dundas Square, Nathan Philips Square, Lakeshore, Cinema, Cafes & Restaurants. Includes one locker on the same level as the unit. (id:26049)
96 Avondale Boulevard
Brampton, Ontario
Welcome To Stunning Completely Renovated Solid Brick Bungalow On A 39 X 120 Amazing Private Lot! Excellent Location Gorgeous Kitchen, Open Concept Living Rm & Dining Rm, Separate Entrance To Basement, Your Own Private Back Yard. Extremely Tasteful & Immaculate Home! Minutes Away From Bramalea City Centre & Hwy 410, Large Driveway, Go Transit, Trails, Restaurants, Movie Theatre, Cafes And Schools. (id:26049)
Lph 11 - 310 Red Maple Road
Richmond Hill, Ontario
This Incredible Beautiful Corner Unit Feels Like A HOME !! Spacious Open Concept - Absolutely NO Disappointments in this Gorgeous well maintain Unit - Functional Elegant Design - Offers Two Great Size Bedrooms - Two Full Bathrooms - Open Concept Seamlessly Combines the Living Dining Area - Lots of Closet Space/Custom Built Throughout the Unit - Bright and Sun Filled All Day Long - Modern and Beautiful Kitchen Chef's Cabinets Plenty of Storage - Coffee Bar - Stainless Steel Appliances - Two Open Renovated Balconies - Perfect for Relaxing or Entertaining - One of the Best Layouts Corner Unit in the Desirable Vineyards In Richmond Hill - Exclusive Condo Lifestyle Experience - This Fantastic Unit Offers - Two Parking Spots Side by Side Convenient Located Close to Elevators for Added Confort and Security - Storage Facilities - Unique Lifestyle Experience - Enjoy Access to Two Fully Equipped Gyms - Heated Indoor Pool - Jacuzzi - Sauna - Tennis Court - Billiards Room - Media Room - Large Green Area Walking Trails Ideal for Leisure - Connect with Nature - Offers a Comfortably Renovated Guest Room for Visiting Friends or Family - Too Much to Mention - Must See - Pls show with confidence (id:26049)
Parking&locker - 49 East Liberty Street
Toronto, Ontario
One Parking Spot and One Locker for Sale Together. Excellent Location For Purchase by Residences of 49 East Liberty St Only! It is On Level B(P2) (id:26049)
3001 - 1080 Bay Street
Toronto, Ontario
Downtown luxury condo. Large one bedroom unit, 542 sq. Ft.+ 120 sq ft balcony, steps to yorkville, ttc subway and buses, u of t government offices, hospitals and cafes, 9 ft ceilings, beautiful Nice East View, corian backsplash and counter tops in the kitchen, pre-finished engineered 5 " wide wood flooring, european style kitchen with integrated energy-star appliances. (id:26049)
14 Houston Crescent
Toronto, Ontario
Welcome To This Beautifully Renovated 4-Bedroom Home With A Modern Style, Situated On A Prime 72-Foot Frontage Lot. This Well-Maintained, Detached House Features A Double-Car Garage And A Patio, Located In The Highly Sought-After North York Area. Bright, Spacious, And With A Functional Layout, The Home Boasts Brand-New Engineered Hardwood Floors Throughout. The Eat-In Kitchen Is Modern And Fully Equipped With Stainless Steel Appliances And A Granite Countertop. Abundant Natural Light Floods The Whole House Through Large Windows. The Finished Basement, With A Separate Entrance And An Updated Kitchen, Offers Additional Living Space Or Rental Income. The Large, Private Backyard Is A True Gem. Ideally Located Just Steps From Fairview Mall, The Subway, Library, Schools, Medical Offices, And With Easy Access To The 401 And DVP, This Home Is Close To All Amenities. A Must-See! (id:26049)
1283 Lindburgh Court
Mississauga, Ontario
Nestled in a quiet, family-friendly cul-de-sac, this elegant home stands out with construction and design quality rarely seen. Perfect for those seeking comfort, style, and functionality, this residence truly checks all the boxes! 1. Exceptional Features and Details: Impeccable Craftsmanship: From soaring ceilings to solid core doors with transom windows, every detail showcases superior construction. Extensive millwork, high-quality hardware, and a thoughtfully planned layout elevate this home. Chefs Dream Kitchen: A meticulously designed, cook-loved kitchen with ample space and premium finishes is ideal for hosting and family meals. Luxurious Living Spaces: Multiple fireplaces create warmth and ambiance. Home audio system ensures seamless entertainment. Gorgeous hardwood floors span the main and second levels. Modern Comforts: Heated floors in the lower level and upper bathrooms add a touch of luxury. Imported tiles enhance the aesthetic appeal throughout. Functional Design: A main-floor office with custom built-ins provides an ideal work-from-home space. 2. Master Suite Retreat: The master bedroom boasts a high ceiling, "his and hers" walk-in closets, and a spa-like ensuite designed for relaxation. 3. Lower Level Oasis: A spacious 6th bedroom with a private bath suite and steam room. Wine cellar for enthusiasts. Walk-out access to a hot tub. A wet bar and large recreation room, perfect for entertaining. 4. Recent Upgrades: New windows installed in 2024. New deck added in 2022. 5. Outdoor Elegance: Underground watering system ensures easy lawn maintenance. This property is a perfect blend of elegance, practicality, and modern convenience. Schedule a viewing today to experience the exceptional quality of this home firsthand! Move in condition. (id:26049)
2706 - 950 Portage Parkway
Vaughan, Ontario
Your Dream Home 2 Bedroom Unit is right here! Parking Lot Included! 1.5G Fibre Optic Bell Internet Included! YMCA Membership is included! Welcome to the largest unit in the iconic Transit City! This spacious, hassle-free 2-bedroom + study corner suite offers panoramic views and an impeccably maintained interior, used by one owner only and in mint condition. Parking and Locker are included. Featuring high ceilings, a modern open-concept kitchen with stainless steel appliances, ceramic backsplash, and laminate flooring throughout (carpet-free!), this home checks all the boxes. Enjoy Bell Fibre internet and parking included. Residents have access to a state-of-the-art gym and more. Located just steps from transit, and minutes to Hwy 400 & 7, IKEA, Costco, groceries, and more. This prime location offers unbeatable convenience and growth potential. Flexible closing available. Don't miss out! Offering a free coat of white paint upon the successful closing! Feel free to reach out to the listing agent if you have any questions! (id:26049)
1652 Taunton Road
Clarington, Ontario
*Virtual Tour* Investors, Investors, Calling All Investors! Nestled On A Generous Corner Lot, This Detached 9-Bedroom Home Offers Unparalleled Space& Tranquility. From The Moment You Step Inside, You'll Be Captivated By Its Unique Features. With a Total Of 9 Bdrms, There's Rm For Everyone. Create Home Offices Or In Law Suites The Possibilities Are Endless. Five Well-Appointed Bathrooms Ensure Convenience & Comfort For Your Family & Guests. Ideal For Multi-Generational Living Or Potential Rental Income, The Separate Entrance Provides Flexibility. This Expansive Kitchen Boasts An Open Layout, Flooded W/ Natural Light. The Heart Of The Kitchen, A Substantial Island, Invites Culinary Creativity. Gather Around It For Meal Prep, Conversations, Or Impromptu Taste Tests. S/S Appliances Gleam, Adding A Touch Of Modern Sophistication. Double Oven Promises Versatility. Precision Meets Convenience. Ample Storage Includes Pull-Out Drawers For Pots & Pans, Pantry Shelves For Ingredients & Cleverly Designed Cabinets. Adjacent To The Kitchen, The Kitchenette Is A Smaller, Yet Functional Space. Step Outside To Your Private Haven. The Lush Green Space & Ravine Views Create A Serene Backdrop For Relaxation & Outdoor Gatherings. This Home Isn't Just Walls & Roof; Its A Canvas For Your Memories. Come Explore Its Nooks, Breathe In Its Character & Envision The Life You'll Create Within Its Embrace. Schedule Your Private Tour Today! (id:26049)
82 Pandora Circle
Toronto, Ontario
Remodeled 2 separate unit detached home*4 bedrooms in main unit with 1.5 washrooms*New Pot Lights In Main & Bsmnt throughout*9Ft Ceiling in main level & 2Pc Powder In Main*Walk Out To Fully Fenced Yard*Finished Bright Bsmnt W/2 Bedroom Apartment, separate entrance to basement unit, 2nd Kitchen in Bsmnt*Ample Crawl Space Storage*6 driveway parkings*Upgrades Include: Roof-2017, Large Bay Window*exterior cctv*Property Located In Prime & Quite Neighborhood; Minutes Away From Amenities; Ttcs, School, park, shopping, hospital, "Go Station' & More! (id:26049)
100 Elmwood Avenue
Toronto, Ontario
**Location ** Location ** Location ** One of KIND ** An Exquisite Custom-Built Residence in the Prestigious Willowdale East Neighborhood! Beautifully Crafted and Thoughtfully Designed, this Elegant Home Exemplifies Luxury Living at its Finest. Situated on a Generous 50' x 133' Premium Lot, Approximately 5,000 Sq. Ft. of Living Space (3326 Sqft Above the Grade), Showcasing Superior Stone and Stucco Exterior Finishes.Inspired by the Distinguished Design of Venue Lune 1860, Step Inside to Discover a Stunning Interior Featuring Hardwood Flooring, High Ceilings, and Abundant Natural Light Throughout. The Sophisticated Layout Includes a Grand Living Room Combined with a Formal Dining Area, a Spacious Open-Concept Kitchen with Limestone Flooring with Direct Walk-Out Access to an Expansive Deck. Perfect for Entertaining and Relaxation. A Sinuous and Sculptural Staircase, Reminiscent of Lune 1860's Ribbon-Like Railings, Anchors the Home with Graceful Elegance, Adding a Softness that Beautifully Contrasts the Clean, Modern Lines of the Space. This Home Offers 5 Generously-Sized Bedrooms, Including a Lavish Primary Suite with walk-in Closets, Sitting Area, and a Luxurious 6-Piece Ensuite. Additional Bedrooms are Well-Appointed, Featuring Hardwood Floors, Closets, and Private Ensuite Bathrooms.Highlights Include a Main Floor Library, Premium Finishes Throughout, Finish Basement with Sept Entrance, Top Line Kitchen Appliances, and a Private Fully Landscaped Backyard with Mature Trees and 9 Indoor and Outdoor Parking Spaces. Conveniently Located Steps from Top-Rated Schools, Parks, Public Transit, and All Essential Amenities at Yonge and Sheppard, This Exceptional Residence Offers Both Luxury and Practicality ** A True Gem in Willowdale East** (id:26049)
4306 Lakeshore Road
Burlington, Ontario
Discover a rare opportunity on the coveted south side of Lakeshore Road, nestled beside the iconic Palette Mansion. This meticulously renovated 3+2 bedroom, 3 bathroom bungalow of over 3400 sf of living space blends classic character with modern sophistication, offering the ultimate in multi-generational living or income potential. The main floor features a thoughtfully designed layout with 3 generous bedrooms, including a luxurious primary retreat complete with a spacious walk-in closet and a spa-inspired 5-piece ensuite. The open-concept gourmet kitchen flows seamlessly into an elegant dining area and a bright living room anchored by a charming fireplace. The fully finished lower level extends your living space with a large family room with fireplace, wet bar, 2 additional bedrooms, a 3-piece bathroom, and a separate entrance perfect for extended family or rental use. Enjoy multiple outdoor living zones with a welcoming front patio and private side patio, ideal for entertaining or quiet relaxation. The L-shaped layout maximizes privacy and natural light, while the inside-entry garage adds everyday convenience. Situated in a top school district, close to the lake, parks, trails, and all amenities this is your chance to live the Burlington Lakeshore lifestyle at its finest! (id:26049)
144 Stewart Street
Oakville, Ontario
Welcome To 144 Stewart St, A Brand New Custom Built Home In the Heart Of Kerr Village. This Exquisite Residence Is Just A Short Walk From Lake Ontario, Offering The Perfect Blend Of Luxury &Location. Built With Superior Craftsmanship & Meticulous Attention To Detail, This Home FeaturesHigh-End Finishes Throughout. The Open-Concept Main Floor Boasts 10ft Ceilings & Large Windows That Flood The Space With Natural Light, Making It Ideal For Entertaining. Upstairs, The Master Suite Offers A Private Oasis With Its Own Ensuite, Complete With a Soaker Tub, Standing Shower, & Walk-In Closet. Two Additional Bedrooms Each Have Their Own Private Ensuites & Custom-Built Closets. The Fully Finished Basement Continues The Theme Of Luxury, With 9-foot Ceilings, Large Windows, A Wet Bar, An Entertainment Room, An Extra Bedroom, And A Three-Piece Bathroom. This Home Truly Offers The Pinnacle Of Modern Living In One Of Oakvilles Most Desirable Neighborhoods. (id:26049)
2 Wesley Brooks Street
Clarington, Ontario
New house in a fast growing suburb, only 35 minutes from Toronto. Save over $500,000 from GTA Prices! 4 minutes from Hwy 401 and 3 minutes from a GO Bus Terminal. Large corner lot with 4 Bedrooms upstairs, 2 with an ensuite and walk in closets and 2 bedrooms connected to a double sink full bathroom. Extra room upstairs for an office! Upgraded hardwood and stain throughout the main floor, stairwell and upper hallway. Upgraded kitchen cabinets and granite countertops. Added bonus of framing completed in the basement for future finishing with larger windows. Upgraded large windows throughout the house to allow for lots of sunshine. Close to all amenities. Parks and future school within 5 minute walk and Newcastle Waterfront and beach, shopping and restaurants are a 5 minute drive! (id:26049)
1042 - 603 Sherbourne Street
Toronto, Ontario
Great opportunity to own an upscale and modern condo unit, located close to Yonge/Bloor. 2 bedrooms,1 bathroom. open balcony. Spacious and bright living space. Convenient location, steps to Subway Station, Cafes, Restaurants, Shops, Parks and Schools. Condo amenities include 24-hour concierge, gym, party room, rooftop deck and more. (id:26049)
188 Fruitvale Circle
Brampton, Ontario
Welcome to this beautifully designed freehold townhouse nestled in the vibrant & family-friendly community of Northwest Brampton. Offering 1944 sq ft. of well-planned living space, this home combines modern comfort W/practical functionality. The main floor boasts an open-concept layout W/soaring 9-foot ceilings & a 9-foot island W/a seamless flow between the kitchen, dining & living areas perfectly suited for both entertaining & the ease of everyday living. The kitchen is thoughtfully designed W/contemporary finishes, generous counter space & ample cabinetry, making it the true heart of the home. 3 spacious bedrooms + a versatile den-ideal for a home office, nursery or additional living space. The upper-level laundry adds convenience. Located in a thriving community close to parks, schools, shopping & transit, this home offers both privacy and accessibility. A rare opportunity to own a stylish and spacious townhouse in one of Brampton's most desirable neighborhoods. (id:26049)
181 Kane Avenue
Toronto, Ontario
Great opportunity awaits to acquire a beautiful family home, full of character, with income-producing potential, makes a perfect Investor or family's dream home! Unique property offering potential lane way house and 2 fully additional contained income units. Separate entrance leading to the finished basement, 3 bedrooms, 2 baths, hardwood and ceramic tile throughout, fenced-in back yard, garage, parking in rear. Convenient Location with Ample Options to Update & Reconfigure as You Please! With TTC, the new LRT is located close to your doorstep, as are shops, parks and schools all within walking distance. (id:26049)
74 Porchlight Road
Brampton, Ontario
Stunning Detached 4+1 Bed, approximate 3400 sq ft of total living space, 4 Bath Home on a 150ft Premium Ravine Lot with a Resort-Style living with Swimming Pool. Features a custom cherrywood kitchen with granite counters, marble style backsplash & stainless-steel appliances. Open concept living/dining with gas fireplace & ravine views. Hardwood floors & crown molding throughout main/upper levels. Eavestroughs (2022), windows (2022). Washrooms upgraded (2022), Refrigerator (2022), No popcorn ceiling. Metal roofs with a lifetime warranty. Includes a 4-season sunroom with a floating barbeque and stairs leading to the deck. Side Entrance for the Walk-out basement with heated slate floors, 5th bedroom, bath, living/dining area.***SIDE ENTRANCE FOR THE BASEMENT** Professionally landscaped with a tiered composite deck, limestone patio, and patterned concrete. Pot lights inside & out. Stone Driveway. Seller has the city approved permit for the extension of this home. (id:26049)
1520 - 140 Simcoe Street
Toronto, Ontario
Chic 1-Bedroom Condo with Functional Layout in the Heart of Downtown Prime Location! Welcome to University Plaza Condos, a boutique residence at Richmond & Simcoe, ideally located in Toronto's Financial, Entertainment, and Fashion Districts! This well-designed 1-bedroom unit offers a functional layout, with recent upgrades including new vinyl flooring, new black marble backsplash with a matching faucet and cabinet knob, new window blinds, and fresh paint throughout, giving the space a modern and polished feel. The spacious U-shaped kitchen features granite countertops, ample cabinetry, and full-size stainless steel appliances. The open-concept living/dining area flows seamlessly to a covered balcony, offering a peaceful view of the neighboring condo's rooftop patio garden. The bedroom includes large windows, providing ample natural light. Enjoy unparalleled convenience with a 100 Transit & Walk Score! Just steps from Osgood & St. Andrew subway stations, Queen & King streetcars, The Path, U of T, Eaton Centre, Rogers Centre, TIFF Lightbox, CN Tower, and top-tier restaurants. Building amenities include 24-hour concierge, a gym, a party room, and a rooftop terrace. Pet-friendly and move-in ready ideal for both end-users and investors! ***A 360-degree virtual tour is available, and both the tour and photos are virtually staged.*** (id:26049)
12 - 6399 Spinnaker Circle
Mississauga, Ontario
Welcome to this fully renovated home located in highly sought after neighborhood in Meadowvale Village near parks, trails, recreation center, playgrounds, tennis courts and Heartland Town Centre. Commuting to work is no issue as you are conveniently located between Highway 401 & Highway 407. The school district features numerous highly ranked academia institutions such as St. Marcellinus High School. All finishings meticulously chosen by the owners and they spared no expense with all bathrooms exceptionally renovated with luxurious completions. The basement is fully finished with a large living area and 2-piece bathroom. The kitchen is upgraded with Quartz countertops and luxury vinyl for a comfortable start to a cozy morning. The staircase and hardwood floor were completely refinished and outfitted with modern spindles and an exceptional colour scheme. Minimal carpet throughout the home and a private fenced backyard. This is the townhome you will be ecstatic and thrilled to call your own home! (id:26049)
1 - 288 Reynolds Street
Oakville, Ontario
Nestled in the charming Mayfair Apartments, a serene 4-storey co-operative building, 288 Reynolds St #1 is a beautifully updated apartment that offers the perfect retreat for those seeking a tranquil lifestyle. This home is conveniently situated near downtown Oakville's vibrant shops & restaurants along Lakeshore Rd, the lake, Oakville Trafalgar Community Centre, hospitals, the GO Train, and Whole Foods, making it an ideal choice for those who value accessibility and community. Elegant updates and amenities include a bright and modern kitchen, equipped with stainless-steel appliances, including a refrigerator and stove (2015), microwave, and dishwasher (2020), complemented by under-counter lighting for a sophisticated ambiance. The renovated bathroom ensures comfort and style, while the new vinyl flooring throughout the unit, provides a sleek and easy-to-maintain living space. Energy-efficient windows were installed in 2014 to enhance the natural light and insulation. Spring and summer provide a picturesque perennial garden that offers a serene backdrop for relaxation. Enjoy an exclusive parking and storage space for added convenience. This co-operative apartment (not a condominium) offers a unique ownership structure with a management fee that covers property taxes, heat, water, and parking. Owners are responsible only for hydro and internet costs, providing a predictable and manageable expense profile. (id:26049)
239 Pineway Boulevard
Toronto, Ontario
A Great Location! Child Safe Cul-De-Sac. Over Look Beautiful Lawn. Brazilian Hardwood Floors Through-Out. Very Bright In 2nd Floor, Enclosed Fenced Private Backyard. Largest Unique Model With a Double space Garage. Built in Fridge (Kitchen Aid), Gas Stove, Built in Dishwasher, Built In Oven and Warming Oven, Built In Microwave, All Electrical fixtures and window covering. 2nd Floor With large Custom Dressing Room Large En-suit Bath & Laundry Room+ 2nd large Bedroom With Walking Closet & En-suit bath. Fin Bsmt With a half kitchen cabinet installed and build in sink . Great school area for Yonge ones , Close to Bus stop and transit. (id:26049)
110 Dewside Drive
Brampton, Ontario
Family Oriented neighborhood in Great Location.Detached Sun Filled Large Home on 50 Foot Lot. 4+3 Bedrooms Plus Main Floor Library, Total 6 Bathrooms, 9' Ceilings. 2 Car Garage, **2nd Dwelling Fully Finished Legal Basement Apartment with 3 Bedrooms, 2 Baths, Laundry & Separate Side Entrance** Freshly Painted Throughout. Pot Lights, New Light Fixtures in Kitchen, Breakfast & Family Room. Hardwood Floors Throughout, Oak Stairs. Double Door Entry to Large Primary Bedroom with Luxury Ensuite Bathroom with Soaker Tub & Standing Shower & Walk-in Closet. All Large Bedrooms. Spacious Deck in Backyard for Summer Entertainment. Newer Furnace (2024). Close to All Amenities. Schools, Public Transit, Hospital, Shopping, Trinity Commons Mall, Bramalea City Centre, Groceries, Place of Worship, HWY 410. Everything in Your Wish List! (id:26049)
1228 Victoria Park Avenue
Toronto, Ontario
Welcome To This Gorgeous East York 3+1 BR 4Wshrm House Which Has Been Designed With Thought And Attention To Detail. From The Wide Plank Hardwood Floors, Upgraded Lighting, New Kitchen With Quartz Counters, Gas Stove And Quality Ss Appliances To The Beautiful Upstairs With Primary Bedroom W/Ensuite And Semi-Ensuite For Other Bedrooms, One Is Impressed With The Blend Of Beauty And Function. The Bsmt Has A New Separate Entry.. To A Highly Desirable In-Law Suite. The Rear Entrance Leads To A Newly Fenced And Landscaped Yard, Detached Garage And Private Drive On Side Street. This Bright Corner Property Beckons The Buyer Who Seeks Quality, Convenience And Location. It's Literally A New Home With Modern Design And New Mechanics Incl. Windows, Wiring, Plumbing, Furnace & A/C. Be Sure To Put This On Your Must See List. **EXTRAS** New Stainless Steel Appliances Incl. 2 Stoves, 2 Fridges, B/I Dishwasher. Electric Light Fixtures. New Furnace, A/C And Windows Gas Line Hooked Up Now .Great Location. (id:26049)
2383 Cotswold Crescent
Burlington, Ontario
Welcome to this 3-bedroom, 2-bathroom home nestled on an exceptional oversized corner lot in the sought-after Brant Hills neighbourhood! With 1670 square feet of total living space, this home offers a perfect blend of space, privacy, and comfort for growing families. Just a short walk to nearby parks and close to schools, shopping, and day-to-day amenities, the location truly checks every box. Curb appeal abounds with a driveway accommodating four vehicles and a stunning mature willow tree that gracefully drapes over the front yard, setting a warm and welcoming tone. Inside, the main floor features beautiful hardwood flooring throughout and a bright living room with a large bay window that floods the space with natural light. The dining area offers seamless flow and includes a walkout to the backyard ideal for entertaining. The eat-in kitchen is both functional and inviting, featuring under-cabinet lighting and a large over-sink window with views of the rear yard. A convenient 2-piece powder room completes the main level. Upstairs, the expansive primary bedroom includes a walk-in closet and ensuite privilege to the spacious 5-piece main bathroom. Two additional well-sized bedrooms complete the upper level, offering plenty of space for the whole family. The fully finished lower level adds even more room to relax and unwind, complete with a cozy rec room highlighted by a brick-surround fireplace, plus a dedicated laundry area. Outside, the fully fenced backyard is a private oasis with beautiful landscaping, gardens, and a brick pathway that leads to an exposed aggregate patio perfect for summer gatherings. A handy garden shed offers additional storage for all your outdoor essentials. This well-maintained home combines space, style, and a family-friendly location--don't miss your opportunity to make it yours! (id:26049)
124 - 5033 Four Springs Avenue
Mississauga, Ontario
Discover the ultimate urban lifestyle with this expansive townhouse, featuring not just one, but TWO coveted underground parking spots! Ideally situated in the vibrant heart of Mississauga at the bustling intersection of Hurontario and Eglinton, you'll be just moments away from an array of fantastic amenities, including easy access to Hwy 401, delightful restaurants, convenient grocery stores, cozy coffee shops, banks, and so much more! The thoughtfully designed floor plan boasts an impressive layout that showcases modern finishes and innovative design, creating an inviting and functional living space. But that's not all. This condominium is a true haven with many amenities at your fingertips! Dive into relaxation at the sparkling swimming pool, enjoy movie nights in the theatre rooms, or dive into a good book in the library. Your children will love the playful atmosphere of the children's playroom, and fitness enthusiasts will appreciate the fully-equipped gym. With numerous lounges, party rooms, and additional facilities, there's something for everyone to enjoy! Don't miss out on this incredible opportunity! (id:26049)
304 - 41 Ash Street
Uxbridge, Ontario
Located In The Heart Of Uxbridge, This Exceptional 2-Bedroom, 2-Bathroom Condo Seamlessly Blends Modern Comfort With Small-Town Charm. At Almost 1200 Square Feet, This Refreshed & Spacious Unit Features Brand New Stainless Steel Appliances (Fridge, Stove, And Range Hood), Along With A Built-In Stainless Steel Dishwasher To Elevate Your Culinary Experience. The In-Suite Laundry With Washer And Dryer Adds Everyday Convenience, While The Second Bedroom Boasts Brand New Carpet For A Cozy Touch. Both Bathrooms Have Been Thoughtfully Updated With New Sinks And Faucets. With An Open And Inviting Layout, This Unit Offers Plenty Of Space To Unwind Or Entertain In A Well-Maintained Building That Includes Secure Underground Parking As Well As An Exclusive Storage Locker. It's An Easy Walk To Uxbridge's Vibrant Downtown Where You'll Find An Assortment Of Specialty Shops, Restaurants, Cafes, Pubs, The Roxy Movie Theatre, Green Spaces & Trails. Public Transit And Major Roadways Are Easily Accessible, Making Commuting Or Weekend Adventures A Breeze. Living Here Means Embracing Simplicity - Everything You Need Is Within Walking Distance In A Community Where You Can Know Your Neighbours And Support Local Businesses. Whether You're Downsizing, Starting Fresh, Or Simply Seeking A Stress-Free Lifestyle, This Bright And Spacious Condo Offers Comfort, Quiet, Security, A Connection To Nature And Community -And A Life That Moves At Your Pace. Don't Miss This Opportunity To Explore All That Uxbridge Has To Offer While Becoming Part Of The Welcoming Community At Aberdeen Place! (Note: Some Rooms Virtually Staged) (id:26049)
811 - 1603 Eglinton Avenue W
Toronto, Ontario
Stunning penthouse unit, unobstructed views of the CN Tower can be enjoyed right from the living room and bedroom in this incredible unit. It features a spacious balcony with walk-outs from both rooms, offering a serene escape from noisy traffic. As an end unit located away from theelevator, this carpet-free home boasts an open-concept layout, an upgraded kitchen, modern floors, and full-sized appliances. Its prime location is just one short bus ride or an 8-minute walk to the Eglinton West subway station, and mere steps from the upcoming Crosstown subway station. Filled with natural light, this property is conveniently close to shops, schools, and parks, making it perfect for first-time buyers. Truly a must-see! (id:26049)
1006 - 99 Avenue Road
Toronto, Ontario
Welcome to 99 Avenue Road, a stunning private boutique residence in the heart of Yorkville where luxury living meets unparalleled convenience. This elegant condo features 2 bedrooms, 2 bathrooms, & an impressive open-concept living & dining area that sets the stage for both entertaining guests & cozy evenings at home. The soaring 10-foot ceilings & unobstructed west-facing views invite you to savour breathtaking sunsets over the vibrant Annex neighbourhood, while the private open balcony offers the perfect spot for a morning coffee & outdoor grilling (BBQs allowed).The chefs kitchen is a dream come true, equipped with sleek stainless-steel appliances, beautiful granite countertops, & a convenient breakfast bar ideal for casual brunches. The master suite provides a personal retreat with a spacious walk-in closet & a luxurious spa-like 5-piece bathroom designed for ultimate relaxation.This luxury building ensures an opulent lifestyle with inclusive maintenance fees that cover every essential detail including 1.5 Gbps Bell Fibe Internet with a TV package (Crave/HBO, a $250/month value), water, gas, heat, & central AC in addition to a dedicated parking spot with an upgraded electric vehicle charger, extra storage with an included locker, & 24-hour concierge service along with valet parking for residents & guests.Residents of 99 Avenue Road also enjoy an array of premium amenities, including a fully equipped exercise room, a serene sauna, a beautifully landscaped garden oasis, a stylish party/meeting room & a guest suite for visiting family & friends. This residence offers a truly elevated living experience. Situated just steps away from Whole Foods, Yorkville Village, Hazelton Lanes, fine dining, University of Toronto, Queens Park, & cultural landmarks such as the ROM, Gardiner Museum, & AGO, this exquisite home perfectly blends comfort, convenience, & sophistication in one of Torontos most sought-after neighbourhoods. (id:26049)
27 Inverleigh Drive
Toronto, Ontario
Welcome to this show-stopping custom-built home in one of Toronto's most desired communities steps to top-rated schools, scenic parks, skating rinks, tennis courts, fine dining and more! Designed for the modern family and elevated entertainer, this nearly 5,000 sq.ft. masterpiece blends timeless architecture with future-proof smart home technology. Step inside to discover rich Canadian white oak flooring, soaring ceilings, and a striking façade wrapped in natural indiana limestone and premium Canadian aluminum panels. The heart of the home is a chefs dream: a designer kitchen with built-in Jenn Air appliances and sleek cabinetry, overlooking a spectacular open-concept living space; excellent for both relaxation and entertainment! With 5 expansive bedrooms, 5.5 luxury bathrooms, every detail is intentional and inspiring including the jaw-dropping primary suite with a stunning closet and spa-like ensuite. Step outside to a serene entertainers oasis on a 45 x 137 lot featuring a custom patio, covered dining area, built-in Napoleon BBQ, and professionally landscaped grounds. Bonus: 7 separate speaker zones, modern & timeless wine cellar, a double garage with 14-ft ceiling with hoist potential, 3 fireplaces, voice-activated automated curtains throughout and all the space you need to live exquisitely. (id:26049)
220 - 402 The East Mall
Toronto, Ontario
Welcome to this charming 1-bedroom, 1-bathroom stacked end unit townhome in the heart of Etobicoke's sought-after West End! Perfectly situated for modern living, this cozy home offers the ideal balance of convenience and comfort. This unit comes with 1 underground parking space and 1locker for extra storage, providing you with plenty of room to keep your belongings organized. The kitchen features sleek cabinetry and modern appliances, seamlessly flowing into the living and dining area perfect for both relaxing and entertaining. From the living room, step out onto your own private walkout balcony, ideal for enjoying morning coffee or unwinding after a long day. Location is everything, and this townhome doesn't disappoint. Enjoy easy access to major highways (401, 427, QEW), making your commute a breeze. You're just minutes away from Pearson International Airport, perfect for frequent flyers. For leisure and everyday needs, Sherway Gardens Mall, a local library, and a variety of restaurants and shops are right around the corner. With everything you need just a stones throw away, this home offers an unbeatable location and lifestyle. Don't miss out, schedule a tour today! (id:26049)
491 Pettit Trail
Milton, Ontario
Nestled in one of Milton's most sought-after neighbourhoods, this impeccably maintained all-brick family home offers the perfect blend of convenience and tranquillity. Situated on a quiet, low-traffic street, it boasts swift access to HWY 401, top-rated schools within walking distance, and the Milton Hospital nearby, ideal for growing families. Just minutes from the Community Recreation Centre and major shopping hubs, this spacious 2,400 sq ft gem features nine-foot ceilings, an inviting open-concept kitchen with a breakfast area, and a sunlit family room with a walk-out to a serene, tree-lined backyard. Elegance abounds in the separate living and dining rooms, accented by spotlights and decorative columns. Upstairs, four generously sized bedrooms include a luxurious master suite with a walk-in closet and a spa-like ensuite (tub + separate shower). Gleaming hardwood floors grace the main level and master bedroom, while recent upgrades include a newer roof, high-quality vinyl windows, an owned hot water tank, and a double-car garage with newer doors ensure worry-free living. The oversized interlock driveway fits four cars, and the massive basement presents endless potential (easily convertible into a secondary apartment). Meticulously cared for by the original owners, this home is spotless, move-in ready, and priced competitively, slightly higher than smaller homes with single garages. With flexible closing and a rare private lot, this is a rare opportunity to own in a vibrant, well-connected community. (id:26049)



