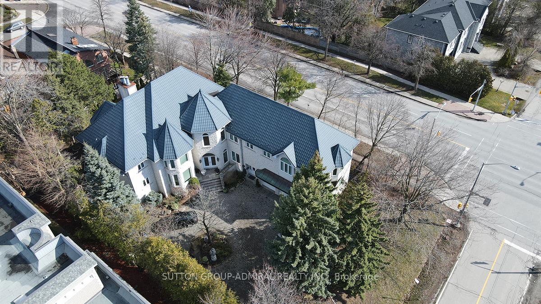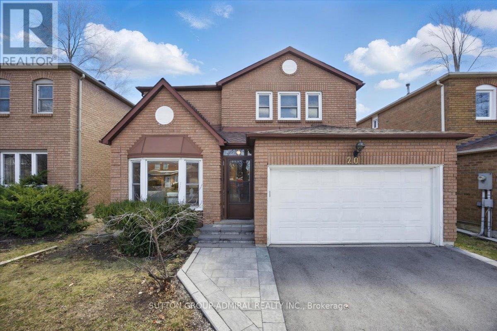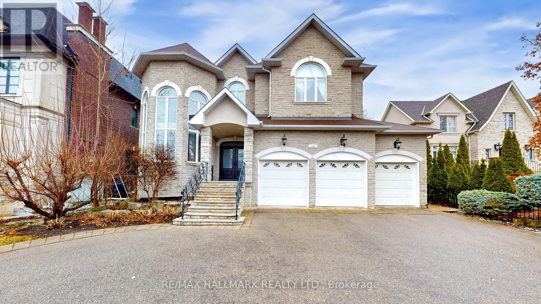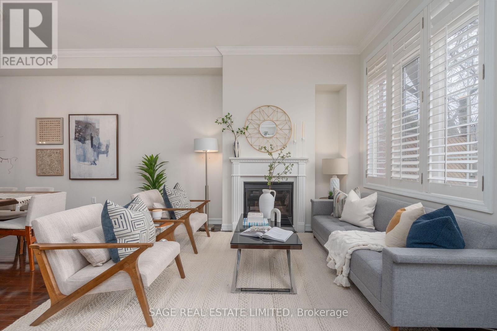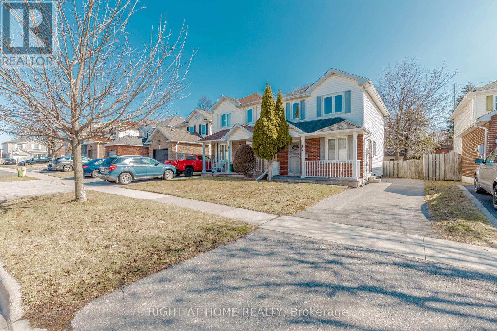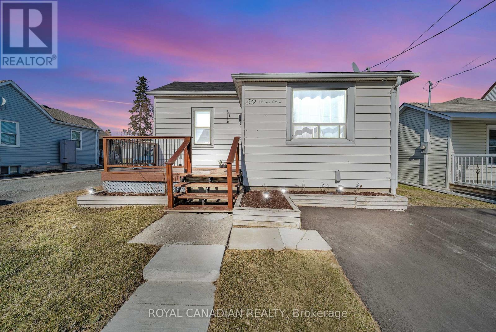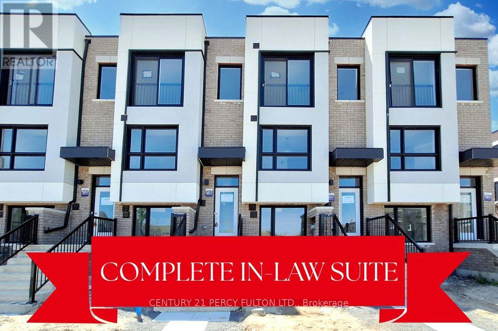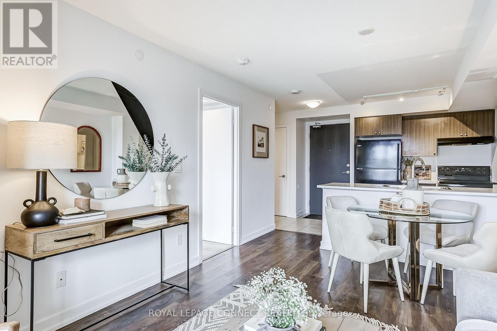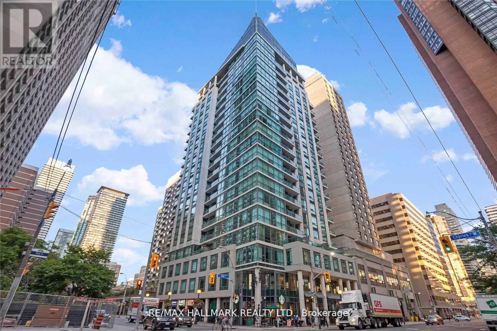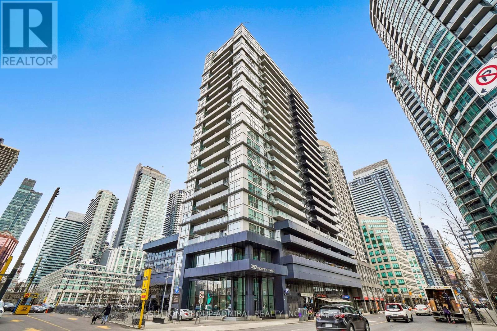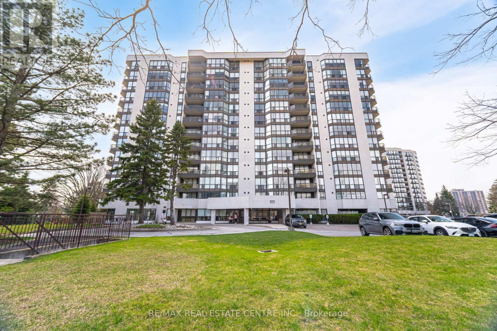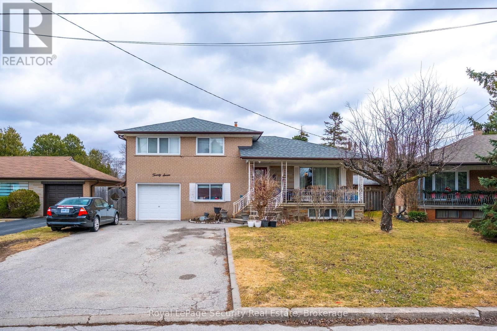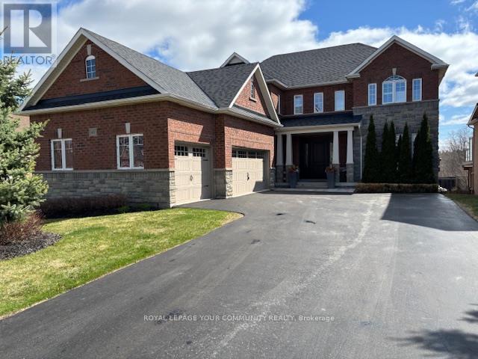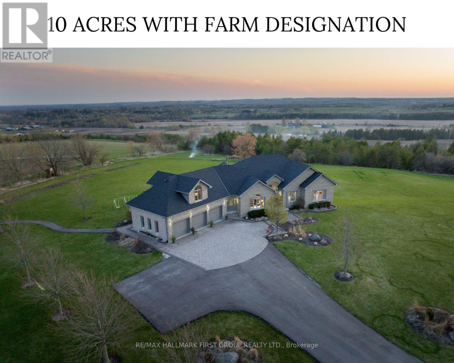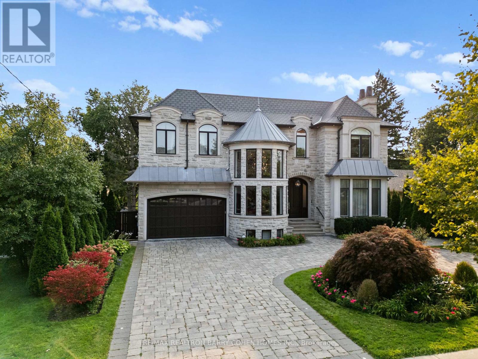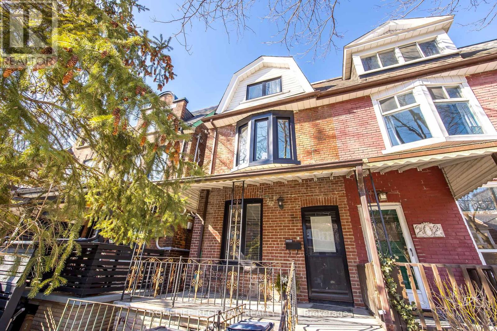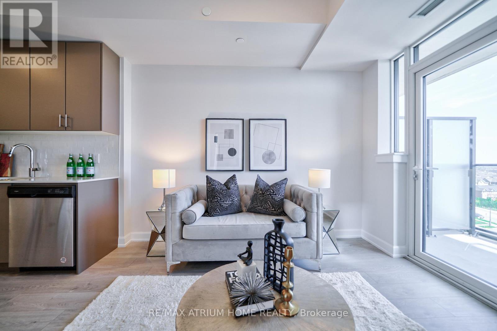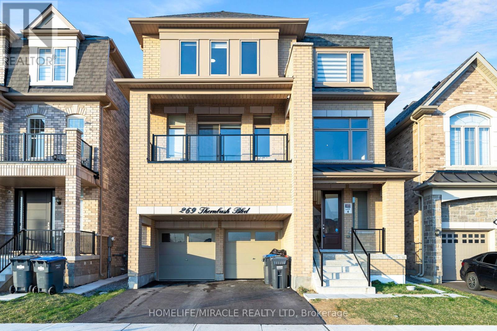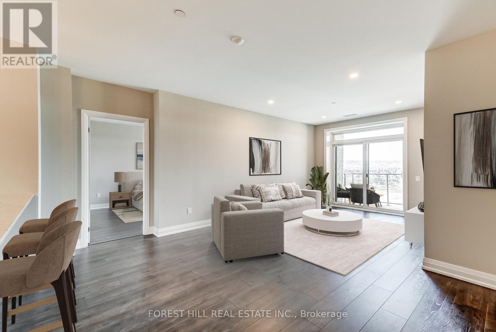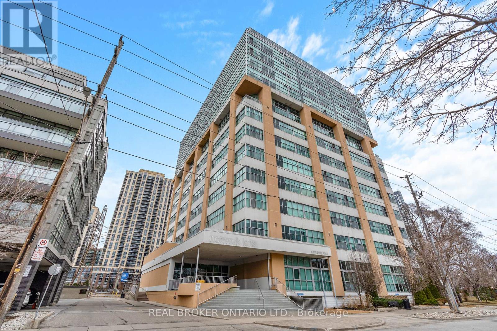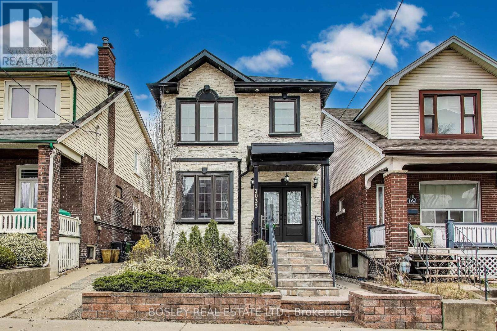0 (A) Snively Street
Richmond Hill, Ontario
Here's your chance to build your custom home near beautiful Lake Wilcox in Oak Ridges! Great sized lot next to serene Greenery, surrounded by multi-million dollar homes. Minutes to shopping, restaurants, and amenities. Adjacent lot is also available- buy both and build your ultimate dream home! (id:26049)
0 (B) Snively Street
Richmond Hill, Ontario
Here's your chance to build your custom home near beautiful Lake Wilcox in Oak Ridges! Great sized lot in a serene setting, surrounded by multi-million dollar homes. Minutes to shopping, restaurants, and amenities. Adjacent lot is also available- buy both and build your ultimate dream home! (0 (A) Snively) (id:26049)
1506 - 185 Deerfield Road
Newmarket, Ontario
Penthouse suite | Best unobstructed view in the building | Impressive 10' ceilings exclusive to penthouse level | Floor to ceiling windows with western exposure and tons of natural light | Oversized balcony with city view to the horizon | New build finished in 2024 | Thousands spent in upgrades | Upgraded kitchen with quartz counter top and built-in stainless steel appliances | Under mount sink and glass top stove | Upgraded Island with built-in breakfast bar | Great one plus one bedroom floor plan with two washrooms | Separate den great for office, kids or guest room | Main bedroom with floor to ceiling windows | Stunning views | Custom fitted window coverings | Full ensuite 3pc bath with glass shower doors, vanity with quartz countertop, and linen closet/shelf | Main 4pc bath with full tub | Laminate flooring and tiled bathrooms through out | Walking distance to everything including shops, dining, groceries, transit, Upper Canada Mall | Amenities include fully equipped gym, games room, office, outdoor terrace, multiple common area lounges and playground for the kids | Maintenance fees include Rogers internet (id:26049)
903 - 399 South Park Road
Markham, Ontario
Welcome To This Bright, Beautiful, And Spacious Southwest-Facing Two-Bedroom Condo, Complete With 2 Full Bathrooms And A Den, Offers The Epitome Of Comfortable Living. Boasting The Ideal Split Floor Plan, This Unit Exudes A Sense Of Comfort, Privacy, And Functionality. Relax And Unwind In The Generously Sized Living Room, Which Offers Captivating Unobstructed Views And Access To A Large Southwest-Facing Balcony - The Perfect Spot To Enjoy Stunning Sunsets. The Kitchen Features A Convenient Breakfast Bar And Opens Up To A Dining Area. The Expansive Primary Bedroom Is Flooded With Natural Light From Large Windows And Is Complemented By An Ensuite Bathroom, While The Second Bedroom Offers Ample Space For Guests Or Family Members. The Den Serves As An Ideal Study Area Or Home Office, Providing Versatility To Suit Your Lifestyle Needs. The Condo Complex Boasts Beautiful Grounds, Along With Amenities Such As A Gym And Party Room, Creating An Inviting Community Atmosphere. With Ample Visitor Parking, Hosting Guests Is Always Hassle-Free. Surrounded By Ada Mackenzie Park, Leithchcroft Park, And Vanhorn Park, Outdoor Recreation Opportunities Abound With Tennis Courts, A Splash Pad, And A Covered Gazebo. Conveniently Located Near Highways 7, 407 And 404, As Well As Public Transit Options, Commuting Is A Breeze. Top-Notch Schools In The Area Include Doncrest Public School, TMS Lower School, St. Robert Catholic High School (IB Program), Thornlea Secondary School. With All Utilities Included In The Maintenance Fees, As Well As One Underground Parking Spot And A Locker Included, This Condo Offers Both Convenience And Value. Don't Miss Out On The Opportunity To Make This Exceptional Condo Your New Home. **EXTRAS** Close To All Amenities. Walking Distance To Public Transit, Langstaff GO Station, Commerce Gate, Times Square, Shopping, & Various Restaurants. Ada Mackenzie Park, Leithchcroft Park, And Vanhorn Park. Minutes To Hwy 7, 404 & 407 (id:26049)
206 Arnold Avenue
Vaughan, Ontario
**Welcome to Luxury on Arnold Avenue, Thornhill's Prestigious Street!**This stunning 2-storey custom-built estate offers over 6,600 sq. ft. plus an additional 2,700 sq. ft. walk-out Basement. Set on a magnificent 100 x 178 ft lot, this home provides the ultimate luxury living. Perfect for intimate and large-scale entertaining, the grand formal rooms, high ceilings, and elegant crown mouldings create a truly sophisticated atmosphere. The chef-inspired kitchen is a showstopper, featuring stainless steel appliances, granite countertops, and ample space for meal preparation and gatherings. The oversized formal dining and living rooms are perfect for hosting, while the finished walk-out basement offers additional living and recreation space with direct access to the backyard. Designed with attention to every detail, this home boasts hardwood floors throughout, a grand staircase with an overlook, and a 3-car garage with a circular driveway. Outside, enjoy the tranquillity and privacy of one of Thornhill's most sought-after streets, surrounded by multi-million dollar estates. Located in an ideal spot with easy access to transportation, top-rated schools, parks, and upscale shopping, this property is a must-see for those seeking luxury living. It's A true gem in one of Thornhill's most prestigious neighbourhoods. Make this extraordinary estate yours!**Virtual Staging in the Family room, Dining room, and Living Room (id:26049)
201 Tansley Road
Vaughan, Ontario
Welcome to this lovely 4-bedroom, 4-bathroom home in the heart of Thornhill's popular Brownridge community! With over 2,600 sq ft plus a finished basement, this well-maintained home is perfect for families. Enjoy a bright and open layout with a combined living and dining room, a spacious family room with a cozy gas fireplace, and hardwood floors throughout. The large kitchen features granite countertops, extended cabinets, double ovens, double sinks, two dishwashers, a stylish backsplash, pot lights, and a generous eat-in area that walks out to the backyard. The oversized primary bedroom includes a sitting area, walk-in closet, and a beautifully updated 5-piece ensuite. There are three more bedrooms, all with closets and hardwood floors. The finished basement offers a large open space for a rec room or in-law suite with an extra bedroom, kitchenette, and a 3-piece bathroom. Fantastic location! Just steps to schools, synagogues, Promenade Mall, grocery stores, parks, library, public transit and more (id:26049)
142 Pemberton Road
Richmond Hill, Ontario
Discover an extraordinary residence in the prestigious North Richvale community, nestled among multi-million dollar homes in one of Richmond Hill's most sought-after locations. This nearly new masterpiece sits on a generous 60' x 355 lot. Boasting over 6,000 square feet of luxurious living space, this home features10-foot ceilings on the main floor, 9-foot ceilings on the second floor and basement, and an expansive layout with 5 bedrooms and 6 bathrooms. The interior showcases hardwood floors throughout, except in the gourmet kitchen and breakfast area, which are finished with premium materials. The main floor includes a sophisticated office, while the basement offers a spa-like sauna with heated floors and a convenient walk-up to the beautifully landscaped garden.Designed for ultimate comfort, three bedrooms feature ensuite, including one semi-ensuite, while the master retreat impresses with a 6-piece ensuite, a free-standing fireplace, his-and-hers walk-in closets, and an additional linen closet. Outdoors, enjoy an in-ground swimming pool, complemented by a 3-car garage and an elegant circular driveway. This exceptional property comes fully equipped with every imaginable luxury, making it a standout in this high-demand neighbourhood. (id:26049)
5 Tompkins Mews
Toronto, Ontario
Elegant and rarely available Georgian-inspired 3-bed freehold townhome, tucked away in one of the City's most coveted hidden pockets. Nearly 2,000 sq ft of sleek, functional living space across four levels with a bright, fresh paint job. The main floor brings the wow factor with 10-ft ceilings, hardwood floors, custom built-ins and a gas fireplace all drenched in natural light. The oversized kitchen is built to perform: granite counters, stainless steel appliances, serious storage, and a no-nonsense breakfast bar. The top-level primary suite is your private escape with a walk-in closet, luxe ensuite and balcony overlooking the treetops. Two more large bedrooms, both with walk-in closets, plus a full bath and laundry on the second floor. Lower level rec room, powder room, and direct garage access = total convenience. Out back? A private decked-out yard with tiered entertaining space and low-maintenance gardens. Plus, a new hot water on-demand heating system. Steps to Queen East, transit, top schools, and the boardwalk. Zero fluff. All vibe. (id:26049)
17 Overbank Drive
Oshawa, Ontario
3-bedroom, 3-bathroom home in a sought after location on the Oshawa/Whitby border! Perfect starter home in a great area,.This home is on a quiet street and offers both style and comfort. The spacious primary bedroom and bright living have access to a large backyard patio, ideal for entertaining. Heat pump (2021) for heating and cooling, Also has baseboard heating. Roof shingle changed (2024), the finished basement, complete with a 3-piece bathroom, offers additional living space for a family room, home office, or guest suite. Conveniently located close to schools, parks, shopping, and transit, Walking distance to both Public & Catholic schools, high schools & Trent U. Large fully fenced yard & No neighbours behind. Quick access to 401, Go Station & Oshawa Centre. ** This is a linked property.** (id:26049)
13 Brockville Street
Toronto, Ontario
Rarely available, park-facing townhouse in one of Toronto's best neighbourhoods. This family friendly pocket is perfect for anyone looking for easy access to downtown (less than 15 mins by GO to Union Station!)it's also sandwiched between 2 of the best neighbourhoods in the city (The Danforth and The Beach) everything you need is right here. Great shopping, grocery stores,coffee shops, parks, good schools, transit...a quiet, convenient, hidden gem in the city.Imagine opening your front door every day to an expansive park and skyline city view! This sun-filled, west facing, 3 bedroom, 3 bath townhouse has been impeccably maintained and is ready for its next owner. Featuring a built-in garage and new finishes throughout this property is turn key. Enjoy a quiet, peaceful neighbourhood but be mere mins from the best Toronto has to offer. (id:26049)
94 Brimley Road W
Toronto, Ontario
Beautiful two storied 3+1 bedroom with 4 washroom home in Cliffcrest. finished basement with separate entrance. R.H king school district. walking distance to bluffers park Marina, Mosque, 24 Hrs TTC, very convenient location. Income potential & Best neighborhood . Basement can rent out approximately $1500.00+ per month . The main kitchen with Quartz Counter & Backsplash (id:26049)
59 Brown Street
Clarington, Ontario
Discover 59 Brown Street A Turn-Key Treasure in Bowmanville! Step into this beautifully updated detached home, nestled on a rare 153-foot deep lot that offers an exceptional blend of space, style, and comfort. Boasting two sun-filled, generously sized bedrooms, this property is designed to impress both inside and out. Inside, you'll find modern finishes throughout, including sleek laminate floors, brand-new LED lighting, stainless steel appliances, and a gorgeous, newly renovated bathroom. The home has been freshly painted with a professional touch and features a newly installed high-efficiency York furnace ready for every season. The curb appeal is just as striking, with a newly paved asphalt driveway, modern concrete front steps, a freshly stained deck, manicured landscaping, and lush new sod in the front yard. The sprawling backyard is an entertainers dream, complete with a low-maintenance concrete patio and plenty of room to personalize your outdoor oasis. Situated in the vibrant heart of Bowmanville, this home is surrounded by amenities including dining, shopping, Lakeridge Health Hospital, Bowmanville Mall, and top-rated schools. With four nearby parks and abundant recreational options, its truly a Park Heaven. Plus, enjoy quick access to Highway 401 and public transit just steps away, making your daily commute simple and stress-free. Don't miss your chance to call this gem your own. Be sure to wander through the stunning back yard there's more than meets the eye! (id:26049)
26 Bateson Street
Ajax, Ontario
Welcome to this vacant & brand new never lived in Kent Model freehold townhome in Downtown Ajax offering about 1850 SF of beautifully designed open-concept living space with 9 ft ceilings and abundant natural light. This is not an assignment sale so all levies & development charges have been paid, and there are no POTL or maintenance fees here. This spacious family-sized home features large principal rooms & bedrooms that will comfortably fit king-size beds. Located on a premium lot on a quiet non-busy street with the park and playground just steps away & its ideal for growing families. Enjoy a walkout from the living room to a huge terrace & the convenience of inside access to an oversized garage. Unique to this model is a man door offering a separate entrance to the main level apartment that's perfect for extended family or future rental income. Move-in ready and backed by a 7-year Tarion new home warranty, this home provides peace of mind and long-term value. Located in the vibrant Hunters Crossing community, you'll have access to a fully equipped playground and sport court right in front of your home, great for family fun & your beloved pets! Live steps away from schools, parks, amenities, shopping & dining, with easy commuting via Ajax GO Station & the 401 just minutes away. The location is close to hospitals, big box stores, and endless entertainment from scenic walks along the Waterfront Trail to events at the St. Francis Centre for the Arts. With Durham Regional Transit and GO Transit readily accessible, this home supports Ajax#GetAjaxMoving initiative for active and sustainable transportation. Don't miss your chance to experience urban living at its finest where modern comfort meets unbeatable convenience at Hunters Crossing. (id:26049)
321 - 8 Trent Avenue
Toronto, Ontario
Stylish & Modern Condo with Oversized Terrace at 8 Trent Ave. Just over 5 years new, this beautifully designed 1-bedroom, 1-bathroom condo is a perfect blend of modern living and efficient use of space. With approximately 546 sqft, the open-concept layout maximizes every inch, offering a spacious feel throughout.The primary bedroom is a standout, featuring a large walk-in closet that every girl dreams of, and plenty of natural light streaming through a massive window that overlooks the terrace and serene green space. The kitchen is a chefs delight, equipped with full-sized appliances, perfect for bringing out your inner cook. Whether you're preparing a weeknight dinner or hosting friends, the breakfast bar is an ideal spot for guests to mingle while you work your culinary magic. The kitchen also features a double sink and a dishwasher, making cleanup quick and easy.The open layout flows seamlessly, with the kitchen overlooking the dining and living areas, ensuring no one misses out on the fun while you entertain.One of the best features of this home is the oversized 120 sqft. terrace an amazing space to relax, dine, or unwind, especially during the warmer months. Whether you're enjoying a quiet evening or spending time outdoors, this terrace offers endless possibilities.The location couldn't be more convenient. Just a few minutes walk to The Danforth, you'll have access to a variety of shops, restaurants, and vibrant cultural experiences. 10 minute walk to Main Subway station and easy access to major highways makes commuting a breeze, so you'll have everything you need for a hassle-free lifestyle. Live in a condo that offers both comfort and functionality in a prime Toronto location. (id:26049)
505 - 1121 Bay Street
Toronto, Ontario
Bright & Spacious 1 Bedroom + Den In Prestigious Bay Street Corridor! Intelligent Open Concept Layout Featuring 9" Ceiling Large Windows Overlooking City & Walk-Out Balcony To Balcony! Modern Kitchen With Center Island, Ample Storage Space, Quartz Countertop & Back Splash. Master Bedroom With Huge Window & Mirrored Double Closet & The Separate Den Makes For Great Office/ Guest Bdrm. Building Offers Great Amenities For Resident Enjoyment Including- Concierge, Gym, Sauna, Visitors Parking, Party/ Meeting Room & More! Perfectly Located Steps To Ttc & Yorkville & Downtown Attractions & Amenities **EXTRAS** Photos From Previous Listing To Protect Tenant Privacy. Upgrades Include: New Quartz Counter Tops In Kitchen & Baths, New Kitchen Sink & Faucet, Laminate Floors (2018), New Stainless Steel Fridge (2022) (id:26049)
410 - 3830 Bathurst Street
Toronto, Ontario
Location! Location! Viva Condo by Remington Group, This quiet and secured lovely 1+1 condo located in a prime area of Toronto. invites you to live in the city where TTC, Highway, School, Shopping all at a door steps. Very spacious with a amazing balcony views would make you to come and take a look at this with your first time home buyer or an investor or someone who wants to move into the city. **EXTRAS** Including Existing Fridge, Stove, Built-In Dishwasher, Washer, And Dryer. All Electrical Light Fixtures. New floor. Very Bright With Large Windows. Great Building Amenities, Visitor parking (id:26049)
229 Ridley Boulevard
Toronto, Ontario
Opportunity knocks! Nestled in Toronto's prestigious Bedford Park-Nortown neighbourhood, 229 Ridley offers exceptional promise for every type of buyer.This is a special opportunity to acquire a lot with southern exposure, nearly 80 ft frontage and 103 ft in depth! This is a special, 'can't miss' opportunity, boasting endless possibilities to move in, remodel, or develop your dream custom home just minutes from highway 401 and the major routes. Built in 1949, this beautifully seasoned 2 bed, 2 bath, brick/stone bungalow has been passed down for generations and is being offered on MLS for the first time.This beloved home features an inviting, spacious living room filled with tons of natural light from the large front window, perfect for family gatherings with an adjoining dining room providing a large, elegant space for formal meals. The kitchen is ready for your culinary aspirations with enough room for a functional eat-in/breakfast nook. The lower level is finished with a separate entrance and keeps with the cozy theme offering in-law suite style flexibility by nature of layout and providing ample space for various applications. The attached garage and 3 car driveway provide more than ample parking for 4 total vehicles.Situated close to prestigious private and public schools, the Toronto Cricket Club, and all of the amenities of Avenue Road including boutique shops, cafes, parks and public transit. (id:26049)
2317 - 352 Front Street W
Toronto, Ontario
Look No Further!!! Motivated Seller! Prestigious Fly Condo, Upscale Building! In The Heart Of Toronto's Entertainment District! Stunning 1 Bedroom, Freshly Painted, With Private 90Sqf Balcony With Unobstructed CN Tower View From 23 Floor! Practical, Bright, Sun-Filled Layout With Full Wall of Floor to Ceiling Windows Let You Enjoy The Amazing Romantic Sunsets with CN Tower Lighting Illumination. Separate Bedroom with Full Wall Window, Double Wide Closet & Door. Modern Kitchen With S/S Appliances. Brand New Dishwasher & Ceramic Cooktop. New Hardwood Floors throughout. 4 Piece Modern Bathroom with Soaker Tub & New Toilet. Deep Laundry Closet With Stacked Washer & Dryer.Unbeatable Location With Contemporary Design And Incredible Amenities: State Of Art Gym, Cardio, In/Out Door Fitness& Yoga Decks, Sauna, Zen Garden, Juice Bar, Lounge, Library, Roof Top Party Room& Terrace, Business Center with WIFI, Media Room with Theatre, 24 Hours Concierge, Guest Suits, Visitor Parking. Walking Distance to Rogers Centre, CN Tower, Union Station, The Well Shopping Centre, Park, Lake, Harbor Front, Great Shops & Restaurants! Perfect for Professional Looking To Enjoy Life In Downtown Core, A Couple Or Investors! Best Views of the City from every room of this unit!!! (id:26049)
2509 - 19 Western Battery Road
Toronto, Ontario
Welcome to Zen Condos - Liberty Village's Premier Luxury Residence.2bedrooms + den( 9 x 7) which can be used as 3 rd bedroom or home office, 1 parking spot, two full baths. This unit offers a sleek, modern design featuring open concept kitchen, smooth ceilings and laminate flooring throughout. With access to world-class amenities, including a running track, fully equipped gym, spa, and 24-hour concierge (id:26049)
317 - 509 Dundas Street W
Oakville, Ontario
Must Sell, Must see. Live in this North Oakville Premium condo! Rare find - well designed spacious two bedrooms, 3 washrooms Corner unit features 9' ceilings and modern finishes throughout including wide-plank flooring, Modern kitchen cabinetry, quartz kitchen counters, extended kitchen island. Enjoy sunrises from your East facing balcony boutique building by Greenpark. Building amenities include concierge, a rooftop lounge, party rooms, theatre, gym and yoga studio. Walking distance to a great variety of grocery stores, restaurants, shops and entertainment. Close to Oakville hospital. Close to parks and walking trails. Easy GO train and highway access for commuters, and for those without a car, a bus stop is right outside the door. Enjoy the convenience of living close to everything. (id:26049)
1006 - 15 Lynch Street
Brampton, Ontario
Welcome to this beautiful, spacious corner unit offering 1,037 sqft of bright, open living space! Enjoy abundant natural light from three directions, with stunning floor-to-ceiling panoramic windows facing east, south, and west. Take in the unobstructed views of downtown Brampton, Mississauga, and Toronto experience both sunrise and sunset from the comfort of your home. The full-sized kitchen features a central island, quartz countertops, stylish backsplash, and stainless steel appliances. A separate laundry area with full-sized machines adds extra convenience. The master bedroom is thoughtfully designed with a private 3-piece ensuite and a walk-in closet, providing a quiet retreat separate from the main living areas. Located just minutes from hospitals, schools, libraries, banks, shopping malls, and multiple transportation options. Easy access to Highway 410 and Sheridan Colleges Brampton campus. This unit includes one underground parking space and a storage locker.Don't miss the opportunity to call this incredible home yours! (id:26049)
103 - 1111 Bough Beeches Boulevard
Mississauga, Ontario
Excellent ground level Two Bedroom Condo Located in Desirable Rockwood Village in East Mississauga on Etobicoke Border. Large Living/ Dining Room combination with walkout to private patio. Huge principal bedroom with Walk In Clothes closet and separate enterance to patio. Ideal Living for downsizing seniors or starter home for young couple. Excellent Value. (id:26049)
102 - 4040 Upper Middle Road
Burlington, Ontario
Park City Condo - a bright and spacious 1-bedroom, 1-bathroom unit that perfectly blends modern design with convenience. The open-concept layout features soaring 10-foot ceilings and floor-to-ceiling windows, allowing for abundant natural light and desirable south exposure. A rare walkout to a private outdoor terrace makes this ground-floor unit ideal for pet lovers and sun seekers. The sleek white kitchen cabinetry, granite countertops, and stainless-steel appliances complement the wide-plank laminate flooring, creating a contemporary and inviting space. In-suite laundry, ample closet space, and a private storage locker add to the convenience. This unit includes one underground parking space, and condo fees cover heat, water, building maintenance, snow removal, visitor parking, and access to a party room. Situated on a quiet cul-de-sac in the sought-after Tansley Woods community, the condo is surrounded by walking trails, a community centre, and parks, while being just minutes from major highways, shopping, dining, and public transit. (id:26049)
27 Belleglade Court N
Toronto, Ontario
Welcome to 27 Belleglade Court, a spacious and versatile family home in the sought-after Humbermede neighborhood. This 4-bedroom, 2-bathroom detached side split offers 1,515 sq. ft. of above-grade living space plus a fully finished 400 sq. ft. basement. The bright and open main level features a spacious living and dining area, while the updated kitchen offers stainless steel appliances and ample storage. The second level has three generously sized bedrooms and a5-piece bathroom. On the ground level, you'll find an additional bedroom, a den, and a 3-piecebathroom, making it perfect for a guest suite or home office. A separate entrance to the lower level adds convenience, and the fully finished basement includes a rec room, laundry, and storage. The private driveway and built-in garage (currently partitioned for additional living space) provide plenty of parking. Sitting on a large pie-shaped lot with a landscaped backyard and wooden deck, this home is ideally located steps from public transit, schools, parks, and shopping, with easy access to Highway 400 and 401, as well as Downsview Park TTC Subway and GO Station. Move-in ready and full of potential for families, investors, or multi-generational living, this home is a fantastic opportunity. Book your private viewing today! (id:26049)
63 Germana Place
Vaughan, Ontario
Elegant Energy Star Home in Prestigious Mackenzie Ridge Estates - With numerous upgrades and updates - 4 +1 Bedrooms- 5 baths - 10 ft ceilings on Main Level and 9 ft Ceilings on the 2nd. - Large Custom Kitchen with Centre Island Granite Counters - S/S Appliances -Eating Area - Open Concept Comfortable Living Area with Family Room/Stone Gas Fireplace and Custom Built-In Bookcases - Main Floor Office- Mud Room with Custom Cabinetry-4 spacious bedrooms all with bathrooms- all/closet organisers - Lower Level fully finished with walkout to the yard - Large Bar/kitchen area with breakfast Bar, 2 Wine/Beer Fridges-Games Room Area -Bedroom#5-3 Piece Washroom-Large Rec Room and Room for Playroom or Gym -3 Car Garage is Heated with Polymer Coating on the floor - Close to Schools and Shopping. (id:26049)
7472 Aked Road
Clarington, Ontario
Welcome to the picturesque 7472 Aked Rd. - a masterfully designed Peter Keuning custom built bungalow situated on 10 mesmerizing acres w/ unobstructed panoramic Lake Ontario views that mimic the Swiss Alps and the rolling Tuscany countryside, this architecturally designed bungalow w/exquisite finishings is not to be missed. With over 6,000 sq ft of finished living space including a finished walk-out lower level & your very own finished upper level loft w/hardwood floors & pot lights, this rare offering exudes exceptional quality & taste. Experience resort-like seasonal activities at your doorstep, including: hiking, 4-wheeling, snowshoeing, tobogganing, snowmobiling, and much more! Your property also boasts personal ATV/snowmobile trail access to a forested area. The 1,000 sq ft. outbuilding is complete w/heat, hydro & water. 35 minutes to the DVP over 418/401 toll-free and less than 30 mins to 404 over 407. 45 Mins to Toronto Pearson Airport. Rental Income ($300/Mo + Free Internet) From Previous Rogers Tower. Low Property Taxes Reflect Farm Designation. Extensive Hardscaping/Asphalt/Interlocking. Exquisite Celestial & Terrestrial Views Night & Day. See Feature Sheet for More! (id:26049)
1803 - 255 Village Green Square
Toronto, Ontario
Stunning 770 Sq Ft Tridel Condo Avani At Metrogate, Featuring Top-Tier Amenities And Luxurious Finishes. Located In A Prime Area At Kennedy/ Hwy 401, In A Family-Friendly Neighborhood With Easy Access To Highways, Public Transit, Parks, STC, Grocery Stores, Restaurants and More. A Highly Desirable Corner Unit With A Split Bedroom Layout, Large Windows, And Southwest-Facing Clear Views. The Kitchen Boasts Granite Countertops, Ceramic Tile Backsplash, And Built-In Stainless Steel Appliances. Freshly Painted. Additional Features Include Wi-Fi, A Balcony, Gym, An Extra-Large Parking Space, One Locker, And More. This Location Is Particularly Popular With Working Professionals And Students From Centennial College And UTSC, Making It Ideal For Both Primary Residence Or Income-Generating Potential. (id:26049)
201 - 84 Aspen Springs Drive
Clarington, Ontario
Welcome to the gorgeous #201-84 Aspen Springs Drive! This beautiful one bedroom condo is perfect for first time home buyers or downsizers! The location is unmatched, with nearby grocery stores, gyms, restaurants, shops, future GO Station, and picturesque walking trails along the river. The beautiful courtyard is convenient for dog owners, and the community is known for its friendly neighbours and low maintenance lifestyle. Entering the space, youll find the open concept living area has a functional layout and has hardwood flooring and impressive 9 foot ceilings. The Juliette balcony brings in plenty of natural lighting, and the secondary walk out balcony overlooks the scenic parkette and courtyardperfect for morning coffees! The sparkling kitchen has ceramic tile flooring, quartz countertops, stainless steel appliances and ample cupboard space. The bedroom features hardwood flooring, 9 foot ceilings and frosted sliding doors, to add separation and privacy from the main living space. Residents of this building enjoy access to fantastic amenities, including an indoor gym, a party room, hobby and library rooms. This building also has elevators for added convenience! Offers any time! Option for the unit to come furnished! (id:26049)
E-65 - 7 Brimley Road S
Toronto, Ontario
Million Dollar Views - Custom-built in 2022 with all the creature comforts of home. Boasts over 650 sq.ft of nautical style living on the water! White oak plank flooring, LED pot lights throughout. Open concept layout with built-in desk, floating entertainment shelving & sit at breakfast bar. The two-tone navy blue lower cabinets with white upper cabinets include oak counters and accented gold handles, bringing a real nautical look to the modern vibe of the place. White propane Classic by Unique Stove has an old-fashioned nautical look with a modern twist. The Galanz glossy white fridge with matching microwave lends itself to the modern but classic style of a house on the water. The primary bedroom includes a built-in White Oak queen bed frame with floating side tables and nautical overhead lamps for nighttime reading. The wall-to-wall closet boasts loads of storage the view through the sliding doors overlooking the 65 sqft cedar deck smells so lovely. The deck is the perfect place for those sunrises & sunsets. Recent upgrades include washer/dryer, backsplash in kitchen, on-demand water faucet, and wall extension in the primary bedroom. (id:26049)
1579 Scarlett Trail
Pickering, Ontario
Welcome to this stunning 4-bedroom, 2.5-bathroom Mattamy-built home, offering the perfect blend of function, style, and comfort in one of Pickering's most desirable new communities. With thoughtful design and premium upgrades throughout, this home is ideal for families seeking a fresh start in a modern space. Enjoy a spacious, open-concept layout filled with natural light from its south-facing orientation. The gas fireplace adds a warm and inviting touch to the main living area, while an owned water heater provides added peace of mind and savings. This brand-new home is move-in ready and packed with value; don't miss the opportunity to own a quality-built residence in a growing and vibrant Pickering neighborhood. (id:26049)
1581 Scarlett Trail
Pickering, Ontario
Discover modern comfort and style in this brand new 3-bedroom, 2.5-bathroom Mattamy-built home, located in a growing, family-friendly Pickering community. With over 2,300 sq ft of well-planned living space, the Farrington Modern model offers open-concept living, elevated finishes, and functional design for todays lifestyle. Relax in the cozy family room with a gas fireplace, and enjoy the convenience of an owned water heater no rental fees! This is a rare opportunity to own a newly built home in a thriving Pickering community. Move in and start enjoying comfort, convenience, and quality today. (id:26049)
70 Banbury Road
Toronto, Ontario
Welcome to this extraordinary luxury estate, ideally located next to the prestigious Bridle Path community. This impressive home spans 8,500 square feet of exquisite living space, featuring a stunning blend of timeless architecture and striking interiors. It offers 5 plus 1 bedrooms and 8 bathrooms, adorned with designer light fixtures and elegantly finished large living and dining rooms that showcase luxurious details. The expansive gourmet kitchen is equipped with top-of-the-line chef-grade appliances and seamlessly connects to the breakfast area. The grand family room provides magnificent views of your private oasis and sparkling pool. A wood-paneled, double-height library adds an elegant touch of sophistication. The master ensuite serves as a lavish 6-piece spa retreat, offering the ultimate comfort and luxury. The inviting lower level features a walk-out design ideal for entertaining, complete with a wine cellar, home theater, exercise room, and nanny suite. Outside, a circular heated driveway and a 5-car garage provide unmatched convenience and security. (id:26049)
Ph03 - 38 Niagara Street
Toronto, Ontario
A Rare Find, This Fabulous 2 Bed + Den Penthouse is Bathed in Light From Expansive Walls of Windows. Featuring Exposed 9 Foot Concrete Ceilings, Functional Layout & Ample Built-In Storage. Ideally Suited For Entertaining, The Spacious Custom Built Kitchen With High End Appliances, Quartz Contertops & Modern Backsplash Moves Elegantly Into a Handsome Open-Concept Living & Dining Room. Enjoy Maximum Flow & a Flexible Configuration of the Highly Desirable Split Bedroom Layout. The Primary Bedroom Hosts a Balcony, W/I Closet & Completely Upgraded Ensuite Bathroom. The 2nd Bedroom & Bathroom Have Been Tastefully Renovated. The Spacious & Airy Den is an Inspired Work-From-Home Office Oasis. You Will Be Drawn to the Oversized Balcony on the Main Level & a Huge Terrace on the 3rd Level with Unobstructed City Views. Parking & Storage Locker Included. A Well-Maintained, Quiet Boutique Building Directly On Pet-Friendly Park. Famous For Its Restaurants & Nightlife, King West Is An Active Slice Of The City W/ Green Spaces Galore, Easy TTC, One Hotel, Restaurants, Park, Market, Farm Boy, Lakefront Access & Every Amenity At Your Doorstep. (id:26049)
1303 - 120 Parliament Street
Toronto, Ontario
Modern and functional 1+Den, 1-bathroom unit offering an efficient layout of 565 S.F + 128 S.F balcony with city views, floor-to-ceiling windows, and abundant natural light from unobstructed city view. Located just north of the Distillery District, this bright residence features a versatile open-concept living room with a walk-out to a 128 sq. ft. private balcony. The L-shaped kitchen has stainless steel appliances and granite countertops, seamlessly integrated into the living space for easy entertaining. The primary bedroom features full-height windows and a large mirrored closet. The den is spacious enough to be used as a second bedroom or home office. Additional highlights include 9-foot ceilings, a full-size front-load washer/dryer, and well-appointed modern finishes throughout. Residents enjoy access to a full range of amenities, including a rooftop terrace with BBQs and CN Tower views, gym, yoga room, party room, bike storage, pet wash station, and a rooftop lounge with cinema and full kitchen. Visitor parking and guest suites are also available. Prime downtown location within walking distance to George Brown College, St. Lawrence Market, Distillery District, No Frills, and the lively dining scene along King Street East. Easy commuter access via TTC, DVP, and the Gardiner Expressway (id:26049)
323 - 1030 King Street W
Toronto, Ontario
Welcome to DNA3 - modern living in the best stretch of King West! Whether you're looking to move in or invest, unit 323 is a must-see opportunity in a high-demand building and location. This bright and stylish 1-bedroom+den unit features an open-concept layout with 9-foot ceilings, large windows that allow for ample natural light, and a private, oversized south-facing balcony showcasing impressive views of King West. The kitchen features stainless steel appliances, a stylish backsplash, and a centre island that blends function and design. The ensuite laundry room is so large that it acts as a locker - no more stressing about where to store your luggage and other bulky items! The den is large enough for a home office, home gym, sitting room, or whatever your heart desires. The large bedroom features a spacious closet and huge south-facing windows. You can also enjoy an array of top-notch amenities, including a lounge, party room, rooftop terrace, theatre, games room, fitness center, and 24/7 concierge service. Drive a Hummer or F150? No problem! This unit has the most massive owned parking spot you've ever seen in a Toronto condo! Not that you'll need to drive, with convenient TTC access right at your front door. The nearby GO Train and the Gardiner are also easily accessible, making getting around the city a breeze! Situated in one of Toronto's trendiest neighbourhoods, you're steps from top restaurants, bars, shops, grocery stores, banks, and green spaces like Massey Harris Park. You're also only minutes to Liberty Village, the Financial District, Queen West, and Trinity Bellwoods Park. Don't miss this incredible opportunity to make DNA3 your new home. (id:26049)
204 Roxton Road
Toronto, Ontario
Exceptional Investment Opportunity in Highly Sought-After Trinity Bellwoods! This tastefully renovated 2.5-storey legal duplex presents an incredible opportunity in one of Toronto's most desirable neighborhoods. Extensively renovated in 2015/2016, the home was gutted to the studs and rebuilt into two impressive rental units, with the potential for a third unit in the basement. The Upper Unit (2nd & 3rd Floors): A spacious 3-bedroom, 2-bathroom suite featuring a modern eat-in kitchen and 2 private balconies. The Main Floor Unit offers An inviting open-concept kitchen and living area, and eat-in kitchen, and direct backyard access, Basement Potential: A shared laundry room with coin-operated machines is already in place, and the basement is roughed-in for a kitchen and bathroom, awaiting your finishing touches to create a potential third rental unit. Garage & Laneway Access. A well-sized garage at the rear of the property offers valuable laneway access and potential for additional income or personal use. 3 separate meters and 3 owned Furnace-A/C units is also an added feature for the property. Main floor & upper unit currently tenanted with amazing tenants (AAA+) who must be assumed. Do not miss out on this amazing property! (id:26049)
200 Roxton Road
Toronto, Ontario
Don't miss this tastefully renovated 2.5-storey gem in one of Toronto's most desirable neighborhoods! Perfect for investors looking for a turnkey income-generating property, this home offers three well-appointed units with modern upgrades and excellent rental potential. The Upper Unit (2nd & 3rd Floors): A spacious 3-bedroom, 1-bathroom suite featuring updated flooring, laminate throughout, and a ductless A/C system for year-round comfort. The Main Floor Unit: Bright and modern, this open-concept space boasts a large eat-in kitchen, an updated bathroom, and direct access to the backyard. The Basement Unit: A separate 1-bedroom suite with ceramic floors, ductless A/C, and separate front entrance. Garage & Laneway Access: A detached garage at the rear provides valuable laneway access offering additional income potential or personal use options. Both the 2nd and 3rd and basement units are currently tenanted with amazing tenants (AAA+) who must be assumed. A rare opportunity to own an income-generating property in a high-demand area act fast! (id:26049)
75 Taysham Crescent
Toronto, Ontario
Welcome to 75 Taysham Crescent. A detached Bangalow with Garage. Separate entrance to lower level. This is truly a Two-Family home. Featuring 3 kitchens, 3 full bathrooms, 1 power room and so much more. Large family rooms with lots of rooms to enjoy. Great home for a large family and has option for rental income from basement . Close to School, Church, Shopping mall, Hospital, Library, Community Centre, New Finch West LTR and close to 400, 401, 427 , 27 Hwys. (id:26049)
109 - 2010 Cleaver Avenue
Burlington, Ontario
This condo is absolutely beautiful, you will love everything about it! This renovated space is 639 square feet and is situated in the Headon Forest area of Burlington. The thoughtful updates include easy care wide plank flooring, a modern kitchen with quartz countertops, valance lighting, stainless-steel appliances, and an updated bathroom with a new vanity and flooring (2024). The unit offers a cozy dining area and patio door leading to a private balcony where you can enjoy your own BBQ. This condo also comes with one underground parking space and a locker for all of your storage needs! Conveniently located near parks, shopping, schools, and public transit. RSA. (id:26049)
29 Young Drive
Brampton, Ontario
Welcome to this stunning, fully upgraded 4+1-bedroom, 5-bathroom home, Approx 2,900 sqft of beautifully finished living space featuring wide plank white oak engineered hardwood floors on both levels and smooth ceilings throughout. The brand new, modern kitchen is a chefs dream with high-end built-in appliances, quartz countertops+ backsplash, and a stunning waterfall island. Enjoy natural light and spaciousness in the open concept layout, complemented by a modern fireplace. Upstairs, the upgraded bathrooms offer stylish finishes, while the basement apartment is fully finished with a permit for personal use. Located in a sought-after neighbourhood, this home blends functionality with sophisticated design. It's perfectly situated near schools, grocery stores, highways, and public transport.Brokerage Remarks (id:26049)
813 - 3200 William Coltson Avenue
Oakville, Ontario
Stunning One Year Old Luxury Condominium in the Heart of Oakville, Large 1 Bedroom + Den Unit. Great open concept layoutwith 9 Ft Smooth Ceilings, Modern kitchen with quartz counters and upgraded stainless steel appliances, Soft-close cabinets, Laminate FloorsThroughout, A smart connect system. Digital Lock with Fob Access. Amenities Include Fitness Room, Digital Parcel Locker, Pet Wash Station,Party Room, Entertainment Lounge, Landscaped Rooftop Terrace/ BBQS, Yoga/Movement Room. 24hr Security. Top-Ranked School(White Oaks H.S., Munn's FI PS),Close To Grocery Stores,Hospital, Park, Shopping, LCBO, Restaurants, Go Transit Bus Station. Easy Access To Hwy 403/407. Mins Drive To Sheridan College & UTM Campus And More. Great Opportunity For First Time Buyers Or Investors! Don't Miss Out! (id:26049)
269 Thornbush Boulevard
Brampton, Ontario
Unique Multi-Generation Style Home Featuring 4100+ sq. ft Of Living Space. 3 Floor Detached Home A Below Grade Basement w/ Separate Entrance. Double Door Front Entrance Welcomes You To Spacious Foyer w/ Open To Above Ceilings & Circular Staircase. Upper Level Leading To A Separate Living w/ W/O To Front Balcony, Dining & Family Room + A 5th Bedroom For Parents w/ A Semi-Ensuite (Can Also Be Used As A Home Office). Upgraded Chefs Kitchen w/ S/S Appliances, B/I Microwave, Oven, Cook-top Stove, Chimney, Panel Ready French Door Fridge, Quartz Countertop & Backsplash + W/O To Balcony. Spacious Family Room w/ Gas Fireplace. Third Floor Features Primary Bedroom w/ 6Pc Ensuite, W/I Closet + W/O To Balcony (3 Total Balconies In The Home). Bedroom 2 w/ Full 4 Pc Ensuite & Bedroom 3-4 w/ Semi-Ensuite. Very Spacious Layout. Main Floor Huge Finished Rec Room - Perfect For Entertainment w/ W/O To Backyard. Hardwood Floors, Upgraded Light Fixtures, 9' Ceiling On Main & 2nd. Lots Of Upgrades To Mention Here. *Shows 10/10* (id:26049)
622 - 830 Megson Terrace
Milton, Ontario
Penthouse Luxury is one of the largest units available in Bronte West! Welcome to Bronte West Condominiums, where upscale living meets everyday convenience. This Penthouse-level 3 Bedroom + Den suite is a rare offering, one of the largest units available, boasting 1,578 sq. ft. of beautifully upgraded space in Milton's vibrant Wilmott Community. Featuring two private balconies, this light-filled residence includes thoughtful enhancements throughout: pot lighting, premium cabinetry, upgraded bathroom fixtures, a generous walk-in pantry, and in-suite laundry for everyday ease. The gourmet eat-in kitchen is a true showstopper, with Caesarstone countertops, stainless steel appliances, and an expansive breakfast bar perfect for entertaining or casual dining. A separate den provides flexible use as a luxurious home office, study, or guest space. The unit also includes one underground parking spot and a dedicated locker for extra storage. Residents enjoy exclusive access to a range of amenities including a fully equipped fitness centre, party room, and secure entry. Located just minutes from Milton District Hospital, parks, shopping, top-rated dining, and everyday essentials, this residence offers an all-inclusive lifestyle in a premier location. Don't miss this opportunity to own a penthouse suite that combines size, style, and sophistication. Your elevated lifestyle awaits! (id:26049)
311 - 2 Fieldway Road
Toronto, Ontario
Chic loft living at its finest in the sought-after Network Lofts! This spacious and rare 693 sq. ft. 1-bedroom loft boasts soaring 10 ft ceilings, polished concrete floors, and expansive west-facing windows that fill the space with natural light. The open-concept layout offers an industrial-modern aesthetic with a Juliette balcony and generous in-unit storage. Move-in ready and ideal for first-time buyers or anyone looking to enjoy stylish urban living. Perfectly located directly across from Islington Subway Station, with quick access to the Gardiner, Highway 427, and minutes to Kenway Park, Bloor West Village, and The Kingsway's top restaurants and shops. Enjoy exceptional building amenities including a 24-hour concierge, fully equipped gym, sauna, whirlpool, party room, and more. A unique opportunity to own in one of Etobicoke's most connected and vibrant communities! Parking included and same-floor locker. Please note that some photos have been virtually staged. (id:26049)
2601 - 12 Gandhi Lane
Markham, Ontario
***A Must See!*** Discover luxury living in this stunning One Year Brand New 1-bedroom + Enclosed den (Approx. 644 SqFt + 9Ft ceiling height As Per Builder) unit at Pavilia Tower (Building A), located in the High-demand area (Bayview and Highway 7). This brand-new building provides easy access to everything you need! 404/407/Hwy 7, features a consistently high rental rate, currently approx. $2600 - $2700. Perched on the 26th floor, this unit offers breathtaking unobstructed Northviews with extended windows that fill the space with natural light. Enjoy a modern, open-concept layout featuring a sleek kitchen with stainless steel appliances and quartz countertops, perfect for entertaining. The spacious den can easily serve as a home office or guest room. This premium unit includes a dedicated EV charger ($7000) in the parking space, catering to your electric vehicle needs. Building amenities include a fully equipped gym, indoor pool, and 24-hour concierge etc. Steps from top-rated schools, public transit, and vibrant dining and shopping options, this property combines convenience and comfort. Don't miss out on this incredible opportunity! A perfect choice for families or professionals seeking upscale urban living. Move-in ready! **EXTRAS** B/I Fridge, B/I Dishwasher, B/I Oven, Glass Cook-Top, Exhaust Hood, Stacked Front Loading Washer And Air Dryer. All Window Blinds, All Smoking Detector, All Electrical Light Fixtures, EV Charger, Basic Roger Internet Service Included. (id:26049)
53 Via Jessica Drive
Markham, Ontario
***Step Into This Beautifully Upgraded Detached Home In The Highly Sought-After South Unionville Community*** Offering A Perfect Blend Of Elegance And Functionality, This Stunning Residence Features A Wealth Of Updates, Making It An Ideal Choice For Families Seeking Modern Convenience And Timeless Charm. From The Moment You Arrive, The Home's Curb Appeal Impresses With Its New Windows, Roof, Garage Doors, And Striking Front Door, All Thoughtfully Upgraded To Enhance Both Beauty And Energy Efficiency. Inside, Every Detail Has Been Carefully Considered. The Main Level Showcases Spacious, Light-Filled Living Areas That Flow Seamlessly, Creating A Warm And Inviting Atmosphere. The Second Floor Boasts Exquisite Bamboo Flooring, Adding A Touch Of Sophistication While Providing Durability And Easy Maintenance. Designed For Versatility, The Home Offers A Separate Entrance Leading To A Fully Finished Basement, Presenting A Fantastic Opportunity For An In-Law Suite Or Potential Rental Income. Whether You're Hosting Guests Or Seeking A Private Retreat, This Space Provides Endless Possibilities. Outdoor Enthusiasts Will Appreciate The Custom Stone Work That Enhances The Exterior, Adding A Refined Elegance To The Property. Nestled In A Prime Location, You're Just Steps Away From Parks, Top-Rated Schools, And Easy Access To Highway 407, Making Commuting A Breeze. Don't Miss Your Chance To Own This Spectacular Home In South Unionville. A Perfect Balance Of Upgraded Modern Features And Unbeatable Location! Schedule Your Viewing Today And Experience The Charm And Convenience For Yourself. (id:26049)
1033 Woodbine Avenue
Toronto, Ontario
Big, Bold & Brilliantly Versatile! Two homes in one with endless possibilities. Big on space and even bigger on opportunity, this fully detached, renovated home is the ultimate in flexible living. Thoughtfully divided into two well-designed 3-bedroom, 2-bathroom units, each with its own modern kitchen, updated bathrooms, and smart layouts that just make sense. It's the perfect setup for co-ownership, multi-generational living, or a savvy investor looking for strong rental potential. Whether you're planning to live in one unit and rent the other, buy with a friend or family member, or need room for aging parents or growing kids, this home has you covered. Renovated and ready to go, there's nothing to do but move in and enjoy the space. Bonus: a detached laneway garage with serious potential for future laneway housing (see: laneway report available!) Tucked within walking distance to the Woodbine subway, this is a neighbourhood filled with young families, funky shops & restaurants/cafes + every amenity you need. East Lynn Park is a hub for the tight-knit community and you're not far from Taylor Park Creek for hiking, Stan Wadlow Park (East York Memorial Area, pool, skate park), Michael Garron Hospital and A+ area for schools like Gledhill Jr PS (French Immersion) just 650m away. A turnkey opportunity for investors, strategic buyers or families craving space and convenience. Room to grow, rent, share or simply stretch out this home doesn't just check boxes, it rips up the list and writes its own. Truly a rare find and one you don't want to miss. *EXTRAS* Laundry rooms in both units, skylights in upstairs living room, 5 piece ensuite with jacuzzi tub in main/upper primary bedroom giving spa-like vibes, two-sided gas fireplace in main/lower unit, detached garage in laneway, built-in storage in all walk-in closets. Massive home - 3597 total sq footage. (id:26049)
1610 Moonbeam Glen
Pickering, Ontario
This beautiful 4 year new, 4 level townhome built by Madison Homes is in the Duffin Heights community and offers 3+1 bedrooms and 5 bathrooms. It has 9-foot ceilings with beautiful hardwood floors and staircases and many upgrades including pot lighting with dual-mode settings on the main level. The open concept main level has a large kitchen with stainless steel appliances and an island all with quartz countertops. It has over 2300 sqft of living space with bathrooms on all 4 levels which provides loads of privacy for large families. The finished lower level has a separate entrance from the garage to an open self-contained studio-suite with kitchenette/bar area with 40 AMP electrical supply. The attached single car garage has direct access to the home and a 40 AMP receptacle for an Electric Vehicle charging station. The fully fenced in backyard with sliding glass walk-out makes this home perfect for pets and young children. This beautiful home shows likes a model and has been meticulously cared and only lived in by the original owner. NOTE: Photos attached are provided from a previous listing. (id:26049)





