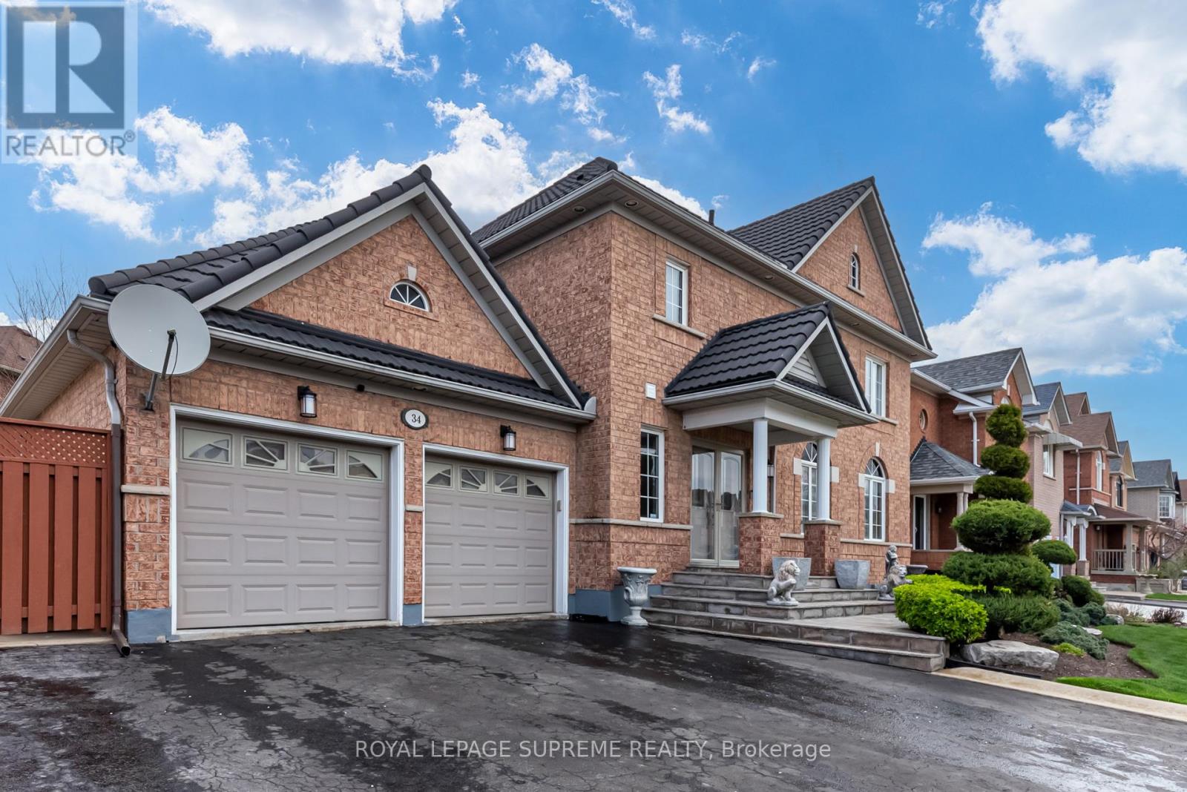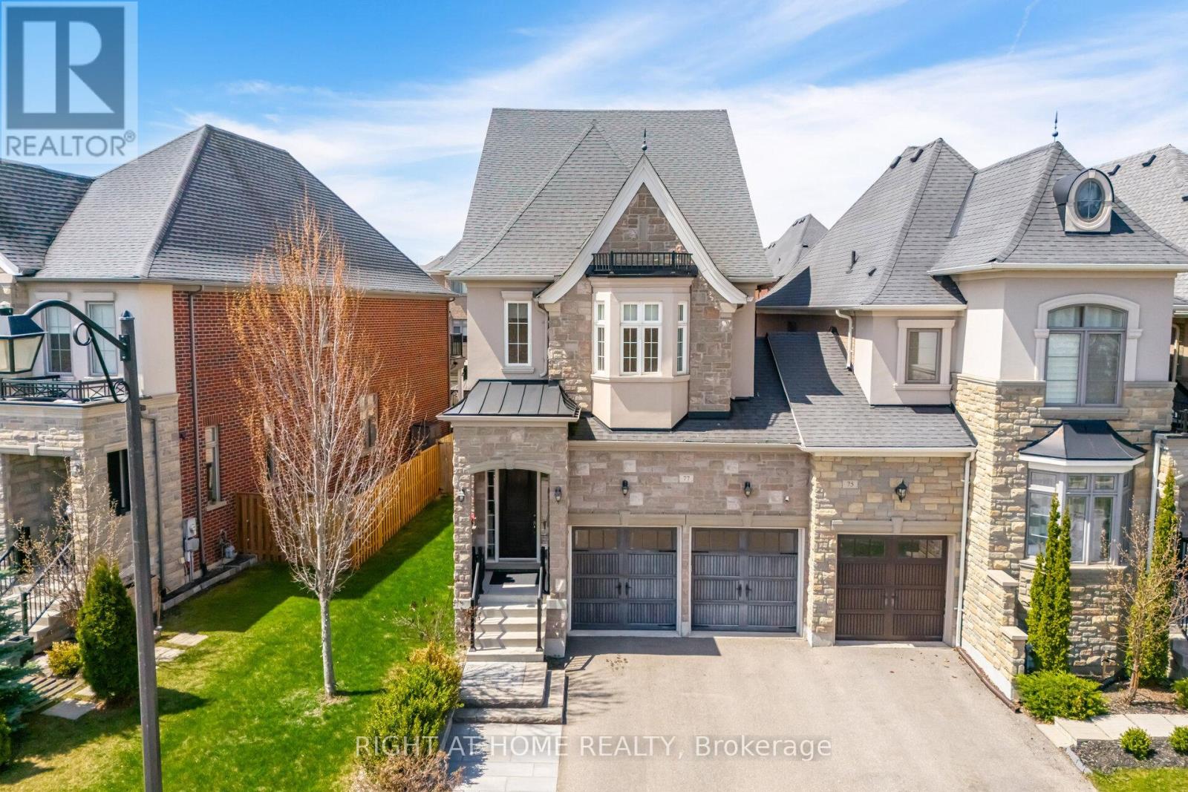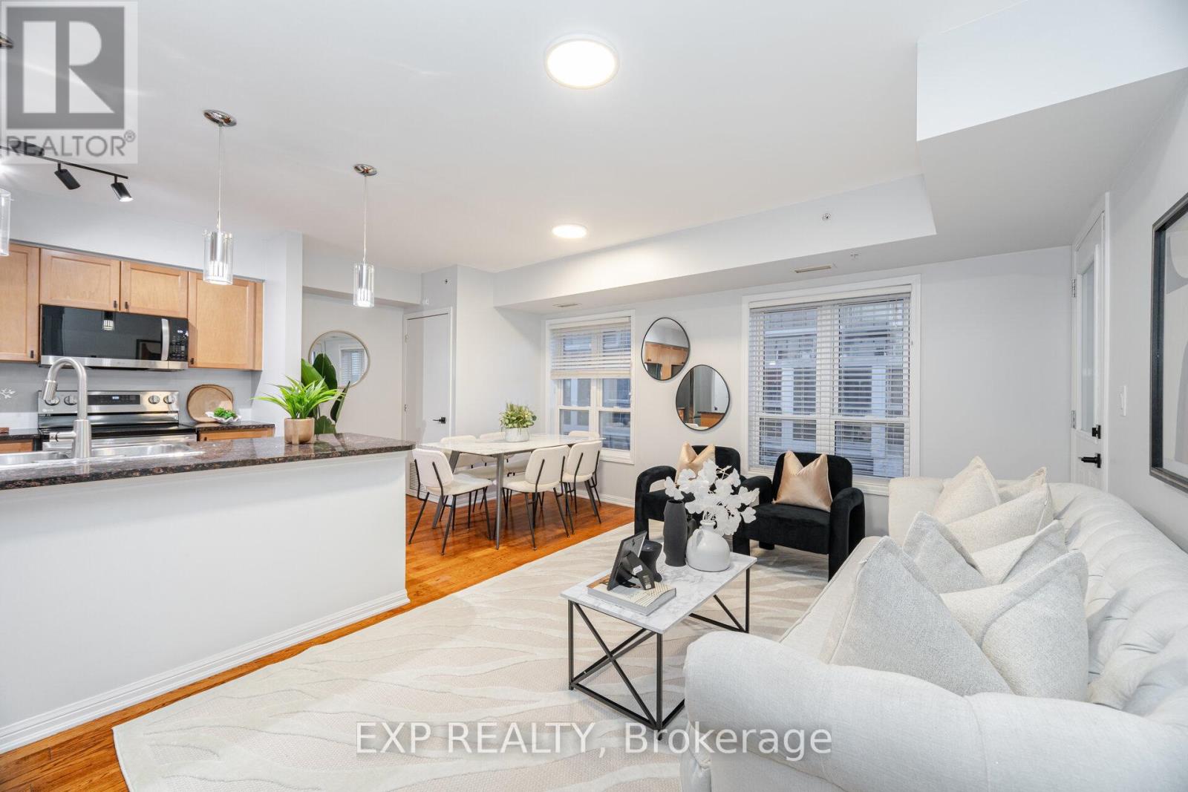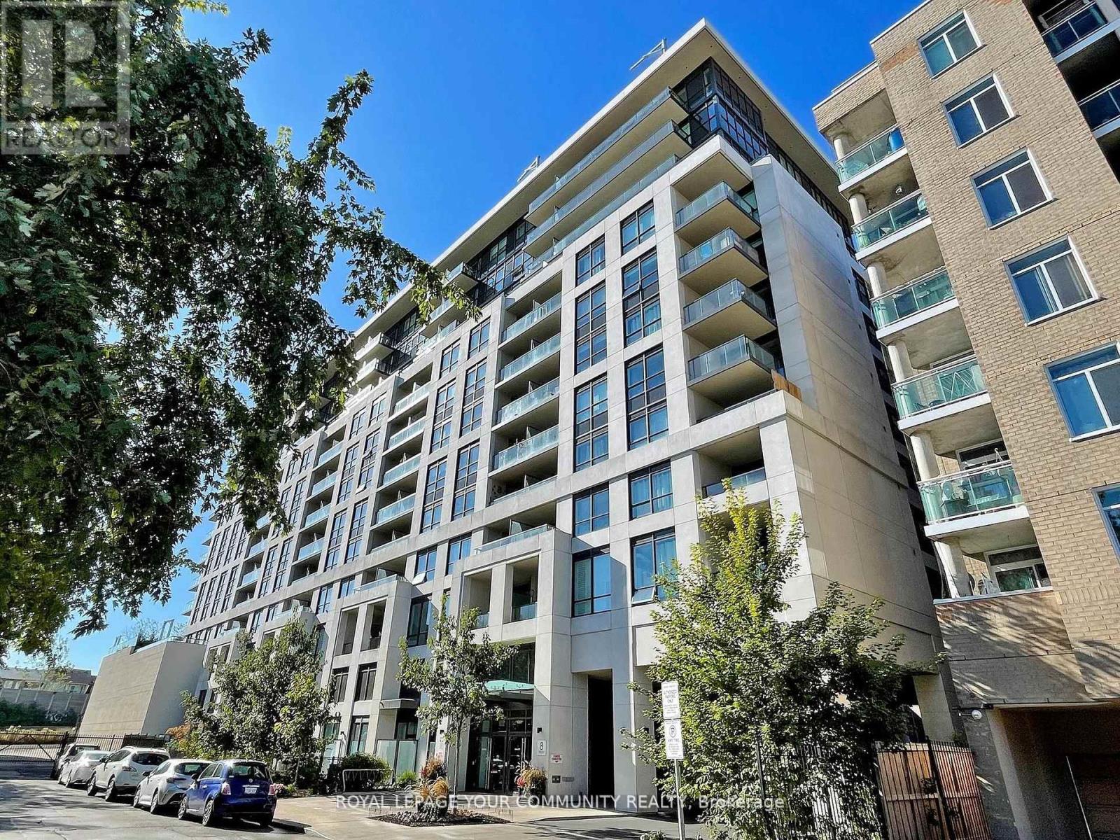34 Purdy Crescent
Toronto, Ontario
This detached four bedroom and four bath newer home is meticulously cared for, true pride of ownership. Step through the grand double doors into a beautifully designed main floor, showcasing a spacious chefs kitchen with top-of-the-line stainless steel appliances and awalk-out to a professionally landscaped and fully fenced yard. A formal dining room and a cozy living area complete the perfect space for both everyday living and entertaining. Upstairs, the primary bedroom retreat offers his and hers closets and a luxurious four-piece ensuite. Threeadditional generously sized bedrooms and a full bath provide plenty of space for family or guests. The professionally finished basement expands the living space with a large recreation area with fireplace, great for entertaining, a private office, a full bathroom, a spacious laundryroom, storage and cantina. Enjoy a private drive with plenty of parking leading to an oversized double car garage with direct access into the home and backyard, offering even more storage options. This home features a range of notable upgrades, including a long-lasting steel roof andan integrated sprinkler system, among others. Conveniently located near restaurants, shops, parks, highways, and transit. (id:26049)
2113 Folkway Drive
Mississauga, Ontario
Welcome to this Beautiful 4+1 Bedroom Home with Nothing to do but Move in and Enjoy In Sought After Sawmill Valley. Superior Attention to Detail and Design. Extensive Millwork, Wainscotting and Crown Moulding Throughout. Upgraded Oak Staircase and Gleaming Hardwood Floors. Separate Side Entrance Leads to Finished Lower Level with Nanny or In law Suite Potential. Location Cannot Be Beat with Easy Access to Schools, Shopping, Restaurants, U Of T, Credit Valley Hospital, Erin Mills Town Centre, Hwys and Beautiful Walking Trails. (id:26049)
77 Robert Berry Crescent
King, Ontario
Welcome to this beautifully designed 4-bedroom home that perfectly blends comfort and style ideal for both everyday living and unforgettable entertaining. This spacious residence features a bright and open layout, with generous living areas that flow seamlessly into each other. The heart of the home is the entertainers dream kitchen, complemented by elegant finishes and modern upgrades throughout. Step outside to a professionally landscaped backyard perfect for summer BBQs, gatherings, or quiet evenings under the stars. A rare opportunity to own a home where every detail is crafted for enjoyment and ease. (id:26049)
3 Betty Ellen Lane
Markham, Ontario
Welcome To This Luxury Freehold 1.5 Years New Townhouse Made By Ballantry Homes In Cornell Neighborhood, Markham. Features 4 Bright Bedrooms And 4 Bathrooms, Double Garage And 1 Driveway Parking. $$ Upgrades. Upgraded Double Entrance Door, Upgraded Samsung S/S Applicances, Smart Garage Door. Funtional Layout, 9 Ft Ceiling On Ground Floor And Main Floor, Potlight Throughout In Kitchen. Large Terrace Ideal For Lot Of Sunshine And Comfortable Space. Close To Markham Stouffville Hospital, Cornell Community Centre, Library, Parks, Schools, Public Transit And More, Presents a Blend Of Accessibility, Community Amenities, And a Family-Friendly Environment, Making It a Desirable Location In Markham. (id:26049)
224 Appleton Court
Newmarket, Ontario
Wonderful, spacious, rare free-hold Executive town home built by luxury builders Zamani Homes. This highly desirable end unit town home is so bright with unobstructed natural light flooding in from south facing windows. Wonderful kitchen with walk-out to west facing, newer large deck. Second floor has 2 large bedrooms; both with ensuite washrooms & w/in closets - - either could be used as a primary bedroom. Lower level recreation room has walk-out to patio & could easily be used as a 3rd bedroom. Laundry on upper level is very convenient. Direct access from garage into dwelling. Driveway accommodates 3 cars! Super energy efficient; lower than average utility costs. Quiet between buildings; great sound-proofing when built! Beautiful trees to the west display spring blossoms & fabulous fall colours; it feels like a country setting! Located on a quiet court within walking distance to quaint Main St shops & restaurants, Fairy Lake, Yonge St. Close to GO Train, Southlake Regional Health Centre & Upper Canada Mall! Dont miss out on this amazing home!! (id:26049)
207 - 90 Aspen Springs Drive
Clarington, Ontario
Beautiful & Bright 2 Bdrm End Unit W/Extra Living Room Window! Juliette Balcony W/Sunny Western Views. S/S Fridge & Stove, Built-In Dishwasher, Stacked Full-Size Washer/Dryer, Hot Water Tank Owned. Freshly Painted W/Laminate Flrs Thru-Out. Ceramic Backsplash, Pantry W/Built-In Shelves & Barn Door Feature. Updated Lighting, Closet Organizers In Bdrms. Move-In Ready! Low Maintenance Fees!. Owned Parking Spot Just In Front Of Building Entrance. Situated steps from public transit, parks, schools, and shopping centers, with easy access to GO Transit and Highway 401 for effortless commuting. Don't miss the chance to experience the welcoming and vibrant community of Bowmanville. **EXTRAS** S/S Fridge & Stove, Built-In Dishwasher, Stacked Full-Size Washer/Dryer. Freshly Painted W/Laminate Flrs Thru-Out. Ceramic Backsplash, Pantry W/Built-In Shelves & Barn Door Feature. Updated Lighting, Closet Organizers In Bdrms (id:26049)
7 - 25 Priya Lane
Toronto, Ontario
***Taxes yet to be assessed***Brand New, never lived in Bright and spacious 2 level townhouse with 2 bedrooms and 2 washrooms and private terrace. 1276 sqft Portia model of Ambria with huge roof top terrace. Open concept living and dining area, Modern kitchen with stainless steel appliances. The unit has its own underground parking with bike storage area. Low maintenance fee of $0.19 per sqft. Close to university of Toronto, centennial college, schools, Scarborough town Centre, public transit, hwy 401, grocery stores and religious places. Direct express bus route to university and colleges (id:26049)
Ph06 - 65 Huntingdale Boulevard
Toronto, Ontario
Welcome to PH06-65 Hunting dale Blvd a rarely offered penthouse NE corner unit at Tridels prestigious Royal Crest III Condos! This expansive 2+1 bed, 2 bath suite boasts a generous1,450 sqft of sun-drenched living space, featuring two private balconies, an updated kitchen, and a cozy wood-burning fireplace in the inviting family room/den. The home is thought fully designed with a raised platform dining area and a bright and spacious living room that opens out to the large north facing balcony. An oversized primary suite, complete with a 4PC ensuite and a walk-in closet, make the perfect retreat. The second bedroom offers plenty of space, overlooking the balcony, making it ideal for guests or a home office. Lots of storage. Ensuite laundry. All utilities are included in the maintenance fees, and residents enjoy access to premium building amenities including an indoor pool, tennis court, gym, billiards room, and more. The suite comes with 1 parking space and an ensuite locker for added convenience. Ideally located near Finch & Pharmacy, youre just steps from shopping, restaurants, schools, and quick access to 401, 404, and 407 highways. Dont miss your chance to live in this rare penthouse retreat book your private showing today before its gone! (id:26049)
501 - 151 Village Green Square
Toronto, Ontario
Welcome To Ventus At Metrogate By Tridel! Beautiful & Bright 2 Bed, 2 Bath Unit With Over 700 Sqft Of Functional Living Space. Open Concept Layout With New Laminate Flooring Throughout(2025) Floor-To-Ceiling Windows & Modern Kitchen Featuring Granite Counters & Stainless Steel Appliances. Primary Bedroom W/4Pc Ensuite & Double Closet. Freshly painted! Enjoy World-Class Amenities: 24Hr Concierge, Fully Equipped Gym, Party Room, Meeting Room, Guest Suites, Sauna, Visitor Parking & Stunning Rooftop Garden. Steps To TTC, Go Transit, Kennedy Commons, Agincourt Mall, Restaurants, Parks & Top-Ranked Schools. Easy Access To Hwy 401, DVP, Scarborough Town Centre & Centennial College. 1 Parking & 1 Locker Included. Ideal For First-Time Buyers, Professionals Or Investors! (id:26049)
424 - 60 Mendelssohn Street
Toronto, Ontario
Welcome to one of the only three-bedroom units available in the area. A sun-drenched penthouse that blends spacious living with smart upgrades. Perfect for families, professionals, or downsizers seeking stair-free convenience without sacrificing space, light, or location. Bright, spacious, and freshly painted, this thoughtfully updated unit features hardwood floors in the main living area, granite countertops, a breakfast bar, smooth ceilings, and brand-new stainless steel appliances. With a brand new washer/dryer, toilets, bathroom vanities, microwave, fridge, and stove, this unit is an eye catcher! Located in a coveted neighbourhood ideal for young families, you'll be surrounded by convenient access to transit, parks, playgrounds, and the highly regarded SATEC @ W.A. Porter Collegiate. Professionals will appreciate the unbeatable connectivity with TTC at your doorstep, a short walk to Warden Subway Station, and easy access to shops, Costco, various amenities, and major highways. Don't miss your chance to own a rare unit in this in-demand community! (id:26049)
525 - 8 Trent Avenue
Toronto, Ontario
Welcome to The Village By Main Station, a charming bachelor unit at 8 Trent Ave #525, nestled in Toronto's desirable East End-Danforth. This Freshly painted 400 sq ft open-concept suite is filled with natural light, thanks to its large windows, creating a bright and inviting atmosphere. Step outside to your private balcony from the main living area, ideal for enjoying the fresh air. The unit features a well-designed 4-piece washroom and an efficient layout that maximizes the use of space. The building offers fantastic amenities, including visitor parking,a BBQ terrace with stunning city views, and a fully equipped gym. Just outside your door,you'll find an array of shops, cafes, restaurants, and parks to explore. With the subway and GO station just minutes away, commuting is effortless, only a 20-minute GO train ride to Union Station on the Lakeshore East line. Whether you're an investor or a first-time home buyer, this unit is truly a perfect place to call home. Don't miss out on this opportunity! (id:26049)
5104 - 12 York Street
Toronto, Ontario
Stunning Architect-Redesigned SW Corner Unit With Over $100K in Premium Upgrades!!!Wrapped in 9' floor-to-ceiling windows, this sunlit corner suite offers panoramic lake & city views. Upgraded with 6" white oak engineered hardwood, a marble accent wall with built-in fireplace, custom shelving, and frameless glass display. Chefs kitchen features built-in "Smeg" appliances, marble counters, backsplash & custom cabinetry. Spa-like bath with premium marble finishes. LED lighting throughout. Versatile 3rd bedroom ideal as office, nursery, or guest space. Over $120,000 in rental income in less than 180 days! (id:26049)












