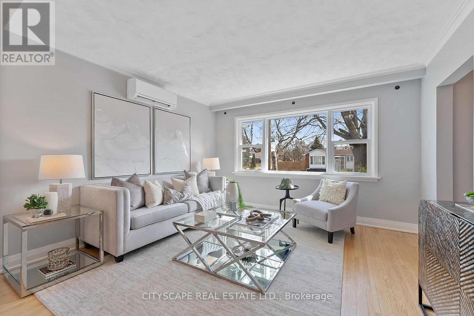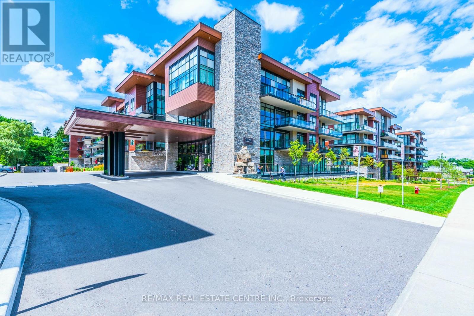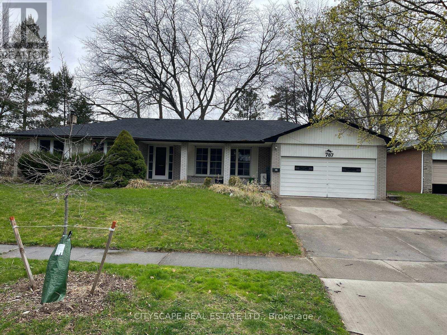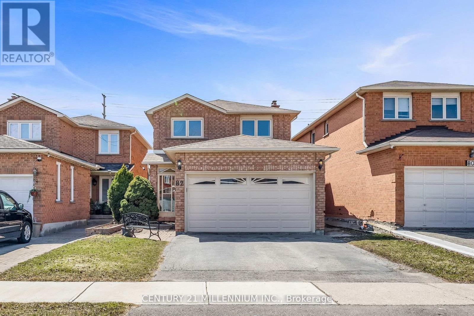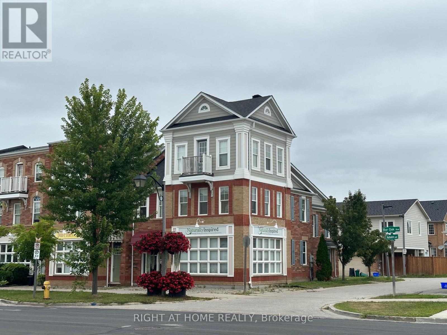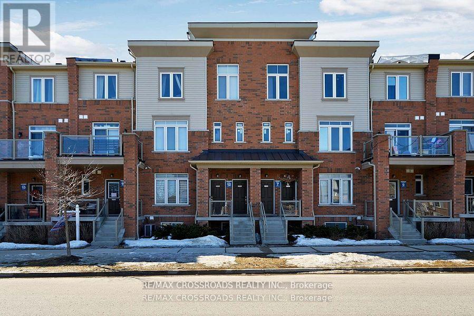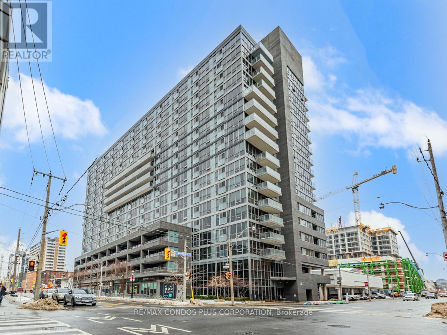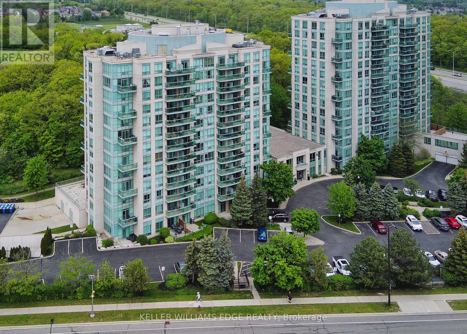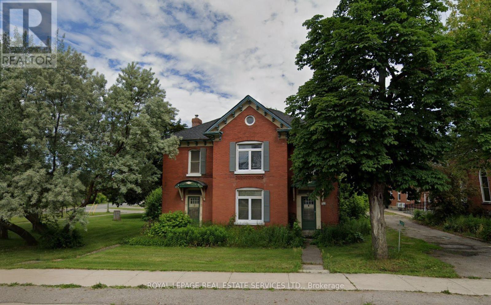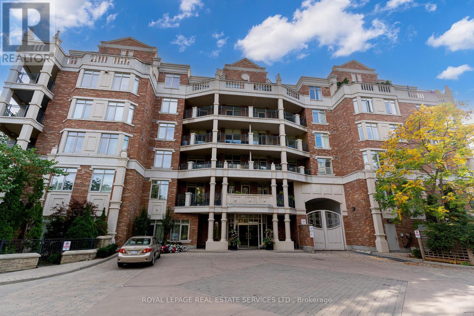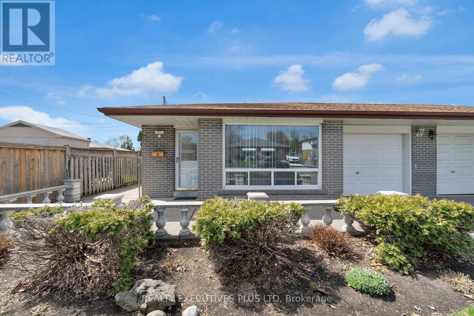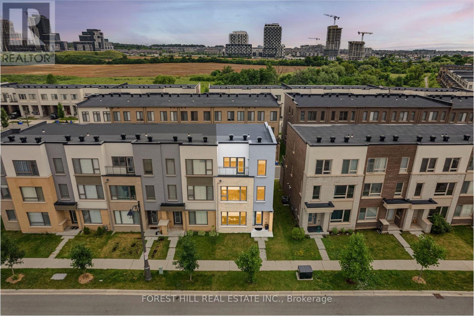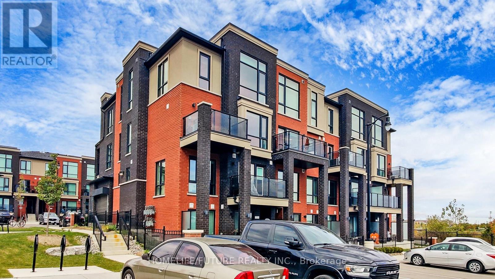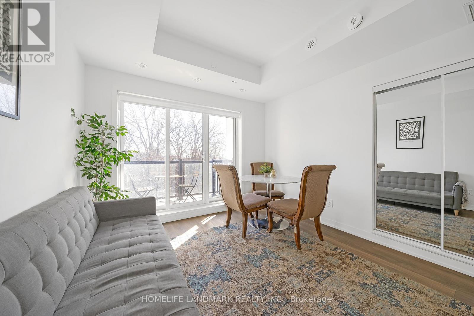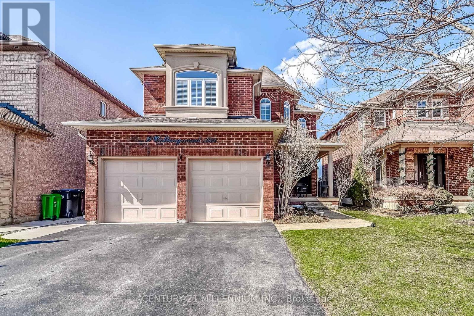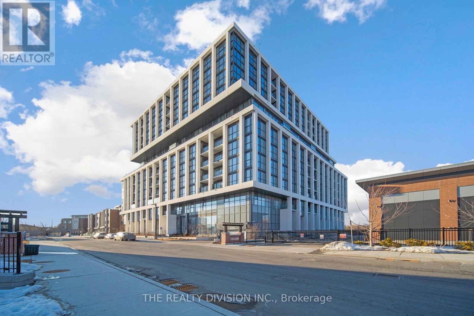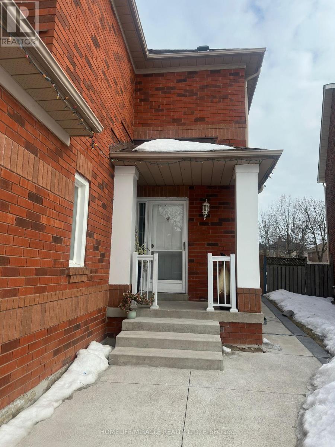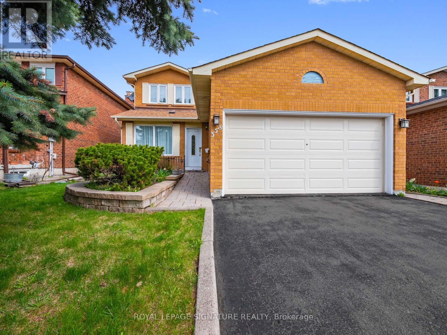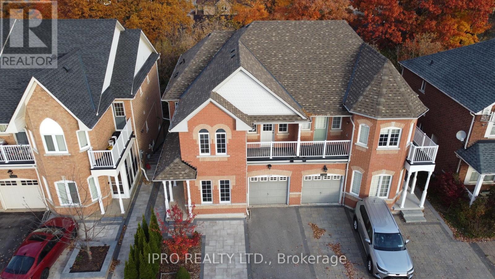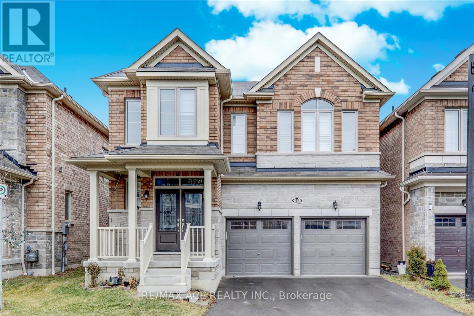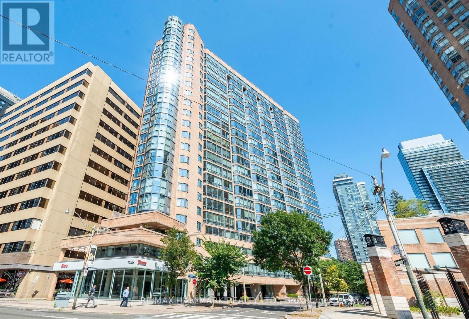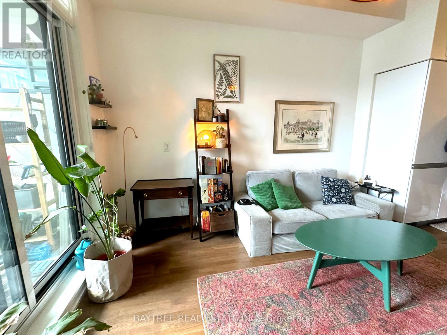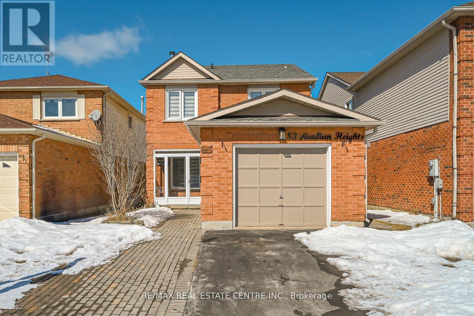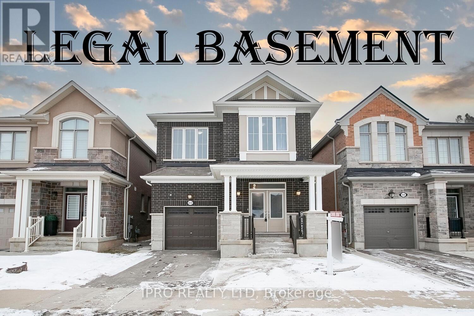65 Ivorwood Crescent
Toronto, Ontario
This charming bungalow is not just a property; its a lifestyle. Nestled in a vibrant community, this beautifully fully renovated residence offers the perfect blend of comfort, convenience, and modern amenities. This home offers brand new appliances and new windows on the main floor. Finished basement with side entrance. A picturesque private backyard that feels like your own sanctuary, you'll find peace and tranquility just steps away from all the essentials. With enough space to fit up to six cars, your visitors will never have trouble finding parking .This property is perfectly situated right beside a walkway that leads directly to a bustling shopping center. You'll find everything you need , including Metro, Shoppers Drug Mart, LCBO and Library making errands a breeze and eliminating the need for a car. Transit is a quick walk (about 3 minutes) from the house and shopping is a 2 minute walk to the mall entrance. (id:26049)
5032 Old Brock Road
Pickering, Ontario
Legal Two Unit Home + Two Separate Hydro Meter + 9Ft Main Floor + Premium Lot + 5 Bedrooms + 4 Bathrooms + 200+100 Amps + Living In A Community That Has Amazing Features And Luxury Homes All Around! This Beautiful Home Is Perfect For Multi-Generational Families. Main Unit Consists Of 4 Bedrooms & 3 Bathrooms, 2nd Unit Consists Of 1 Bedroom With 1 Full Bathroom & New Kitchen (2025). The House Has A Large Family And Living Rooms. Ample Amount Of Storage And Spacing For Any Family To Enjoy. Optional For Main Floor Office As Well As 2nd Floor Office Space, For Those Working From Home. Main Unit Offers Updated Kitchen (2025) With Large Breakfast Area/Dining Area With Skylight With Ton Of Natural Lighting. Outdoor Is Equipped With A Large Fire Pit Area, Ample Amount Of Grass And Outdoor Space To Enjoy! Large Trees Giving Amazing Shade and Areas To Relax, Picnic And Much More! Please Attached Feature Sheet For More! (id:26049)
G28 - 1575 Lakeshore Road W
Mississauga, Ontario
Welcome to the "Oak Park" model at The Craftsman in Clarkson Village! This 660 sq. ft. bright and stylish one-bedroom plus den unit boasts 9-ft ceilings, hardwood floors, and floor-to-ceiling windows that flood the space with natural light. Enjoy modern touches like pot lights and heated bathroom floors, Google Nest V3 can be operated remotely. The kitchen featuries two-tone cabinets, stainless steel appliances, quartz countertops, and a tiled backsplash.Located in a prime area, you're just minutes from waterfront trails, a dog park, shops, and restaurants. Public transit is steps away, with Clarkson GO Station and the QEW just a short drive. **EXTRAS** Building Amenities Include Gym, Guest Suite, Party Room, 24 Hr Concierge & Rooftop Terrace.Additional space next to parking convenient for minivan/wheelchair access, along with private electric charger one of the very few in the building. (id:26049)
1580 Davenport Road
Toronto, Ontario
Welcome to this beautifully renovated single family home offering three independent units, perfect for multigenerational living or investment. Fully updated in 2017, each unit features its own heating control for maximum comfort and privacy. The main floor unit boasts a bright layout with access to a lovely private patio, ideal for relaxing or entertaining. Upstairs, the second-floor unit offers a spacious design highlighted by exposed brick walls, a cathedral ceiling, and a skylight that fills the space with natural light, along with a beautiful deck off the kitchen perfect for enjoying morning coffee or evening meals. The street-level basement unit features a generous walk-in closet and easy access. Residents share a convenient laundry facility, and there's also a large storage room in the basement for added functionality. Modern finishes and thoughtful upgrades throughout make this home truly move-in ready and a fantastic opportunity. (id:26049)
787 Dack Boulevard
Mississauga, Ontario
This beautiful renovated banglown 1st street south of Lakeshore Blvd w(between Lake and Lakeshore Road w) One side no house Lots of new Multi million dollars houses around,House is located on lake fron enclave of homes,short walk to Lake/Restaurant/shops and beautiful port credit. House is tenanted. selling as is where is condition, No retrofit warranty for er's basement. Buyer or buyer's agent to verify all measurments/all info prior to offer.A sought after area Lorne Park (id:26049)
82 Candy Crescent
Brampton, Ontario
Lovely Family Home with Income Potential in a convenient Brampton Location close to David Suzuki Secondary School and the Triveni Mandir. This home offers a beautiful layout with a gorgeous solid cherrywood kitchen and granite countertops, french doors to the living room, a fireplace in the family room and double doors to the Master bedroom on the second level.The fully fenced backyard is very private with no neighbours behind and trees that provide shade to the wooden deck with bench seating and an interlocking stone patio. There is income potential in the basement with a separate entrance to a full one bedroom in law suite with its own kitchen and bathroom with new egress windows (2025).The home is within walking distance to various schools, grocery stores and public transit. Dont miss owning a beautiful home in this walkable and convenient location. (id:26049)
302 - 16 Mcadam Avenue
Toronto, Ontario
Very Spacious One bedroom Plus Den In a Beautiful Boutique Condo Building right across street from "YORKDALE MALL" Minutes away from downtown Toronto and Airport. walking distance from subway and TTC buses. This bright modern suite has functional layout with floor to ceiling windows, ensuit laundry, east exposure, nine foot ceilings and Stainless steel appliances. Comes with parking spot. close to all amenities. (id:26049)
2740 Bur Oak Avenue
Markham, Ontario
Beautiful 3 + 1 Bedroom Home, 2 car garage, with a commercial area in the main floor for steady rental income from the current amazing Tenantfor over 12 years. Located In much sought-after Cornell Village!. The main floor features a commercial area with a 9Ft Ceilings with a waitingarea, a nice spacious reception and 3 spacious offices. On main and 3rd floor a fully self contained 3 Bd Home, with a Family room, Openconcept kitchen, Dining room with a walk out sliding door to an spacious deck for outdoor entertainment which allow a BBQ for nice familydinners. Spacious Master Bedroom in main with a 3Pc ensuite and multiple windows for plenty of light and a W/O closet. A 2nd bedroom inmain and a 4pc bathroom. On the 3rd level a spacious 3rd bedroom with a closet and walk out door to a balcony and a Den for an office or Tvroom. **EXTRAS** S/S Fridge, S/S Stove, S/S B/I Dishwasher, Washer, Dryer, Elf's, Window Coverings (as is), Cac x 2 (as is), Tankless Heater &Hwt(R), HVAC (as is) Garage Door Opener x 2 & 1 Remote each. Roof 2023. (id:26049)
2502 Rosedrop Path
Oshawa, Ontario
This beautifully updated 4-bedroom townhouse with Backyard! Offers the perfect combination of style, comfort, and convenience! Featuring laminate flooring, upgraded baseboards, pot lights, accent wall and a spacious Floor Plan with 1752 SQ FT, this home is designed for modern living. Situated in a prestigious neighbourhood near the University, this home is ideal for professionals, families, or investor looking for a prime location with strong rental potential. Enjoy the convenience of living just a short walk from Ontario Tech University, Durham College, Costco, Rio Can Wind Fields retails which includes Freshco, Dollarama, LCBO, Scotiabank, BMO, Starbucks, Tim Hortons, Wendy's, Salons Spas and McDonalds. (id:26049)
12 - 2726 William Jackson Drive
Pickering, Ontario
With Interest rates dropping, Now is the perfect time to make a move into this charming 3-bedroom, 3-bathroom home located in the desirable, family-friendly neighborhood of Dufferin Heights. This downtown gem features a modern open-concept kitchen complete with granite countertops and updated appliances, perfect for everyday living and entertaining. Large windows flood the home with natural light, creating a warm and inviting atmosphere throughout. Spread Across three levels, the home offers two generously sized bedrooms, including a primary suite with a 4-piece ensuite and a closet for added convenience. The freshly cleaned carport and laminate flooring add to the home's appeal. Ideally situated just minutes from parks, schools, shopping, public transit, and offering easy access to both the 401/407, this property checks all the boxes for comfort, location and value. (id:26049)
273 Stephenson Point Road
Scugog, Ontario
If paradise had an address! Welcome to 273 Stephenson Point and experience endless breathtaking waterfront views. This 3 bedroom 3 bathroom, south-west facing family home perfectly combines that cottage feel with year-round practical enjoyment. A true entertainer's lifestyle with serene panoramic views of Lake Scugog, offering nearly 160ft of privately owned clean and clear shoreline. Within one hour to the GTA core, close to all major highways and the wonderful amenities of Port Perry, this is your final call for Lakeside living! Beautiful home features hardwood flooring throughout with a 21'ft vaulted ceiling entrance into the main living area with stunning floor to ceiling windows showcasing Lake views from every angle imaginable. Modern kitchen with heated floors, upgraded granite countertops and breakfast area overlooking the Lake. Walk-out to expansive wrap-around deck with power retractable awning and bbq area. Main floor bedroom with access to full 3pc bathroom with heated floors provides bungalow-like convenience. Upper level features primary Loft bedroom with private walk-out balcony, extensive mirrored closet space, updated 4pc ensuite with granite countertop and soaker tub. Large walkout basement overflowing with natural sunlight in every room and offers additional entertainment space with gas fireplace, utility room / gym with direct Lake view, laundry room and access to garage with multiple entries to interlocked Backyard with fire pit and dock. 2 Car garage with loft storage and 7'x10' roll up drive through door to backyard. Boat house (16'x25') with 100Amp service, winch system and marine railway. Must see virtual tour video & attached feature sheets! This opportunity absolutely cannot be missed! --- Extras: Irrigation system throughout, Water Softener (2018), Reverse Osmosis Tank (2023), Sewage Pump (2022), Septic Cleaned (Nov 2024), A/C (2018), Furnace (2018), Roof (50 yr lifetime), Triple Pane Windows (2018 Bsmt, 2020 Kitchen), Stove (Dec 2024). (id:26049)
58 Maughan Crescent
Toronto, Ontario
Nestled Between Two of Toronto's Most Iconic Neighbourhoods Leslieville and the Beaches! An Excellent Opportunity for Renovators or Builders Looking to Express Their Own Personal Design and Flair to a Vintage Home. On a Quiet, Tree-Lined Street, This Classic Home is Full of Charm, Character, and Potential. Great Curb Appeal! A Short Walk to Woodbine Beach!!! This Brick Home Features an Open-Concept Living and Dining Area, Original Wood Trim, Plate Rail, and Sits on an Irregular Lot With Mature Trees and Surrounded by Hedges Offering Privacy. Updates Include a New Sump Pump, and Newer Backwater Valve. Existing Knob and Tube Wiring Remains - a Blank Canvas for Those Ready to Renovate and Restore. Enjoy Easy Access to the Vibrant Community Shops, Steps to Nearby Orchard Park, Boutiques, Restaurants, Recreational Amenities, Public Transit and Woodbine Beach. (id:26049)
161 Parkhurst Boulevard
Toronto, Ontario
Situated On A Quiet, Tree-Lined Street in Leaside, One of Toronto's Most Desirable Neighborhoods, This Charming Brick Bungalow Presents An Incredible Opportunity to Build Your Dream Home! With Architectural Design Ready To Submit By Renowned Canadian Architect Michael McCann, The Potential to Transform This Property is Limitless. Set On A Generous 34 x 130 Lot, The Current Home Features Hardwood Floors Complemented By a Large Window in the Living Room That Fills the Space With Natural Light. The Finished Basement Offers Additional Living Space, With a Large Rec Room, Fireplace, and Full Laundry Room. Outside, Enjoy a Spacious Backyard With a Patio Area and a Detached Garage. Top-Rated School Zones Bessborough and Leaside. Ideally Located Close to Parks, Shopping, Dining, and Transit, This is the Perfect Chance to Create Your Ideal Home in a Prime Location! Extras* Generac Back Up Generator & Panel and Alarm System - Monitoring Extra (id:26049)
813 - 320 Richmond Street E
Toronto, Ontario
Welcome to this beautifully designed 1-bedroom plus den, 1.5-bathroom condo nestled in the dynamic Corktown neighborhood. 1 parking incl. A spacious open-concept layout that maximizes every inch of space. The kitchen is featuring stainless steel appliances, modern countertops, and plenty of cabinetry for storage. Whether you're preparing a quick meal or hosting friends, this well-appointed kitchen is sure to impress. Large windows throughout the space flood the condo with natural light, making the living area feel airy and bright. The adjacent den will be a perfect spot for a home office, a reading nook, or even an additional guest space. This flexible area adds extra functionality to the unit. The convenient powder room, located near the entrance, is ideal for guests and enhances the condo's overall practicality. The master bedroom features a large window, a very spacious walk in closet, and an elegant 3-piece ensuite bathroom, complete with a modern vanity, shower and separated room for the water closet. The location of this condo places you right in the heart of Toronto's vibrant downtown. Step outside, and you will be surrounded by trendy restaurants, cafes, boutique shops, and a host of local attractions. With parks, cultural venues, and entertainment options all within walking distance, you will have everything you need at your fingertips. For those who rely on public transit, the condo is conveniently located near bus and streetcar routes, with quick access to the subway and the DVP, making commuting around the city a breeze. The upcoming Ontario subway line will make it easier for residents in Moss Park to access key parts of the city, including the Financial District, Distillery District, East York etc. (id:26049)
3150 Bentworth Drive
Burlington, Ontario
Close to all amenities and with almost 2500 sq. ft. of living space, this home is truly unique. The open concept main area provides a warm, sun-filled experience thanks to its large bay window. The custom kitchen, with quartz counters & new appliances, offers incredible functionality & is sure to be a family gathering spot. The main floor features a spacious primary bedroom with an ensuite and w/in closet along with 2 more bedrooms, a 2nd full bath & a laundry closet. The lower level features a separate entrance, grand bedroom w/ a 3-pc bath, 2nd laundry & an open concept living & dining space with a 2nd full kitchen which can be a completely separate self contained in-law suite, if desired. Perfect for multi-generational families or income potential. The backyard features all new sod and a raised deck with great privacy among mature trees. Home has a Metal Roof & ample storage available in shed & loft above attached garage. (id:26049)
36 Sprucewood Road
Brampton, Ontario
Great Opportunity First time Buyer, Great Location!!!! Expanded Kitchen with Espresso Finish and Modern Backsplash. Close to school, transit and other amenities. (id:26049)
802 - 2585 Erin Centre Boulevard
Mississauga, Ontario
Experience stylish urban living in this stunning 2-storey loft-style condo that's sure to impress. Featuring a thoughtfully designed layout with the kitchen, living area, and powder room on the main floor, and a private bedroom upstairs, it offers the feel of a townhouse. Spanning approximately 900 sq ft, this bright corner unit boasts an open balcony with sweeping views of lush greenery and parklands, hardwood flooring on the main level, soaring floor-to-ceiling windows, and a striking spiral staircase leading to the upper level. For added convenience, enjoy two separate entrances ideal for moving larger furniture with ease. Situated in the heart of Mississauga, directly across from Erin Mills Town Centre, this prime location offers everything at your doorstep: shopping, groceries, top-rated schools, parks, cafes, restaurants, hospitals, public transit, and easy highway access. (id:26049)
2527 Dundas Street W
Oakville, Ontario
This residential property in North Oakville presents a unique redevelopment opportunity. Buyers can renovate and occupy the existing home, rent it out, or explore rezoning options to unlock its full potential (construction of up to 8 story residential building). Located at the prime intersection of Dundas and Bronte, it offers easy access to a range of amenities, making it an ideal investment or project for the future. (id:26049)
203 - 10 Old Mill Trail
Toronto, Ontario
Welcome to The Kensington 1, a elegant boutique condo in the Heart of The Kingsway/Old Mill. Experience refined living in this beautifully appointed 2-bedroom, 2-bathroom residence, nestled in one of Torontos most prestigious and picturesque neighbourhoods. Offering approximately 1,150 sq ft of thoughtfully designed living space, this suite combines boutique charm with modern comfort. Step inside to an airy, open-concept layout enhanced by wide-plank engineered hardwood flooring, setting a warm and sophisticated tone throughout the living and dining areas. The kitchen is a chef's delight, overlooking the main living space and featuring a generous breakfast bar, perfect for casual dining or entertaining. With ample cabinetry and counter space, it's a dream for any home chef. Designed with privacy in mind, the split-bedroom layout ensures peaceful separation between the primary and secondary bedrooms. The primary suite boasts a spacious walk-in closet and a stylish ensuite, while the second bedroom is equally well-sized with a large double closet. Additional features include in-suite laundry, conveniently located just off the kitchen. Situated just steps from the Old Mill subway station, the historic Old Mill Inn, scenic Humber River trails, and the vibrant dining and shopping districts of Bloor West Village and The Kingsway, this location offers an exceptional lifestyle in a truly exceptional location. Gracious lobby with concierge. (maintenance fees also include cable and internet) Do not let cat out! (id:26049)
3508 - 2200 Lakeshore Boulevard W
Toronto, Ontario
Welcome to this Stylish East-Facing 1 Bed + Media with Balcony in Westlake | Prime Location Ideally located directly above Metro grocery. This east-facing unit boasts unobstructed morning light and a functional layout perfect for professionals or first-time buyers. Key Features: Open-concept living space with engineered hardwood flooring throughout - Modern kitchen with premium finishes and integrated appliances - Versatile media area ideal for a home office or study nook - Private balcony for outdoor enjoyment - East-facing exposure with ample natural light - Unbeatable Connectivity: Direct access to Metro grocery store, Shoppers Drug Mart, major banks, Steps to TTC transit, minutes to Mimico GO Station and easy access to Highway 427/QEW. Top-Tier Building Amenities: Indoor swimming pool & sauna - State-of-the-art fitness centre - Squash court, media room, party & meeting rooms - Guest suites for overnight visitors - 24-hour concierge and much more. Don't miss your chance to live in one of Etobicoke's most convenient and amenity-rich buildings! (id:26049)
421 - 220 Missinnihe Way
Mississauga, Ontario
Experience The Best Of Waterfront Living In Port Credits Newest Community. Bright And Beautiful 2 Bedroom, 2 Bathroom Unit In Luxurious Brightwater II With Storage Locker. Overlooking South West Views Of Lake Ontario. Steps To Port Credit GO Train Station, First Farmboy In Mississauga, Loblaws, Parks, Waterfront. Great Amenities Including Fitness Facility, Yoga Studio, Co-Working Lounge, Party Lounge, Pet Spa, 24/7 Concierge. (id:26049)
6 Dartford Road
Brampton, Ontario
Don't miss this beautiful "D" section home! Attached only by the garage. Featuring a renovated gourmet kitchen with stainless steel appliances, pot lights, breakfast bar & range hood. Warm & inviting L/R & D/R with hardwood floors. Upper level boasts 3 good size bedrooms all with laminate floors. Nicely finished basement with large rec room, 2 pc bathroom & 4th bedroom. Gorgeous cottage like back yard. Very well landscaped with deck & covered trellis. This home is very bright & clean. Furnace & AC replaced. Hurry before its SOLD! (id:26049)
3145 Ernest Applebe Boulevard
Oakville, Ontario
Rarely offered END Unit Townhome in prestigious community in Oakville. Walking distance to shops, school park and children playground. Functional floor plan featuring high ceiling, hardwood floor throughout, pot lights, large windows with lots of natural lights. Entertainer delight kitchen/dining with floor to ceiling custom cabinets provide ample storage, gas stove, built in microwave, 72" granite island/breakfast, central vacuum. Main floor den can be converted to 4th bedroom with 4 pcs ensuite. (id:26049)
2404 - 30 Samuel Wood Way
Toronto, Ontario
Discover elevated living in this brand-new one-bedroom plus den condo nestled in a vibrant Toronto neighbourhood. With 608 square feet, this unit is ideal for a professional couple or savvy investors seeking a blend of comfort and style. Step into an open-concept living area where natural light spills across high-end finishes, creating an inviting ambiance perfect for relaxation or entertaining. The modern kitchen whispers culinary potential, making every meal a celebration. Retreat to the luxurious bedroom offering a serene escape from the city buzz. The adjacent den serves as a versatile space, ideal for a home office or creative nook, ensuring every inch is maximized. Savor the breathtaking cityscape from your private balcony, where morning coffees become a scenic indulgence and evening skies frame the perfect end to your day. Set in a sought-after building, residents benefit from top-tier amenities that cater to a lifestyle of convenience and leisure. Parking is no puzzle here, with ample space to come and go as you please. Location is everything, and this condo doesn't disappoint. Live steps away from Kipling Station and Kipling GO, making your commute a breeze. Educate and impress with nearby Etobicoke Alternative Secondary School, and fulfill domestic needs effortlessly with local shopping like Food Basics. Take a breath of fresh air. The Pooch Express park is a short stroll away, promising leisurely weekend walks.Step into the sky this is not just a home, it's a lifestyle waiting for you to claim. Be the first to make your mark in this stylish unit, promising a future as bright as its stunning city views. (id:26049)
4 - 155 Veterans Drive
Brampton, Ontario
Discover Your Dream Home In This Spacious 2 Bedroom, 2 Bathroom, 1 Parking Space Stacked Condo Townhouse, Perfectly Situated In A Desirable And Quiet Neighbourhood In Northwest Brampton. Modern Open Concept Kitchen With Stainless Steel Appliances, Quartz Counter Tops, Ensuite Laundry, And Center Island, Mesmerizing View From The Balcony. Close To Mount Pleasant Go Station, Park, School, Highway 410, 401, And 407. Don't Miss Out This Incredible Opportunity. Please Check It Out. (id:26049)
303 - 135 Canon Jackson Drive E
Toronto, Ontario
Daniels Keelesdale Condo at Prime Location with Immaculate Condition. Perfect for families, professionals, downsizers, or investors. High-End Finishes Stainless steel appliances (fridge, stove, dishwasher) + stackable washer/dryer. Dedicated 2 Storey Amenity Bldg Floors for Party Room, Co-Working Space, BBQ Area, Pet Wash Station And Gardening. A state-of-the-art fitness centre and lush gardening plots, all designed for your comfort and lifestyle. Ultra-Convenient Location Steps from Keele & Eglinton, 6 mins to Eglinton LRT, mins to Hwy 40. Steps from Walking And Cycling Trails And New City Park. (id:26049)
6 Collingwood Avenue
Brampton, Ontario
Welcome to 6 Collingwood Avenue, a beautifully maintained & updated 4-bedroom, 4-bathroom home with a basement in-law suite (no separate entrance), perfect for extended family or just to have a 2nd kitchen! With 2353 square feet (per MPAC) of above-ground space, this home offers a renovated eat-in kitchen open to the breakfast area & family room, plus a walkout to the backyard deck. With hardwood floors on the main level, and plush broadloom on the bedroom level, this home is comfortable and inviting. Extra features include a 2-car garage with entry to the home, main floor laundry, California shutters in principal rooms, an inviting front porch to sit & watch the neighbourhood and so much more. Plan your visit today... (id:26049)
1540 Mississauga Road
Mississauga, Ontario
Unique Lorne Park Mansion Checking Off 3 Major Boxes: Location, Lot Size & Square Footage. A Homeowners Dream, This Completely Remodeled Residence Fts Fascinating Finishes & Millwork T/O w/ 5+1 Bedrooms, 6 Baths & An Open Concept Layout w/ Expansive WIndows Bringing In An Abundance of Natural Light. The Chef's Kitchen Is Equipped w/ A Lg Centre Island, B/I S/S Appliances, Beautiful Stone Counters & Ample Upper and Lower Cabinetry. Prodigious Living & Dining Spaces Elevated By Crown Moulding, Pot Lights, Gas Fireplace & Eye Catching Wallpaper. Also Fts A Rare In-Law Suite w/ a Full Size Kitchen, Living Rm, Bdrm & A 3pc Ensuite. The Owners Suite Boasts Raised Ceiling Heights, A Gorgeous 5pc Ensuite & A Lg W/I Closet. Down The Hall Lies 2 More Bdrms That Share A 4pc Bath + A Junior Suite w/ A 5pc Ensuite & W/I Closet. The Entertainers Bsmt Fts A Lg Rec Area, Gym, Wet Bar, Dining Area & Ample Storage Rms + A Den That Can Be Used As A 6th Bdrm. The Mesmerizing Resort-Like Bckyrd Completes This Home w/ An In-ground Pool, Several Fountains, A Covered Deck, Beautiful Cabana & More! Absolutely Breathtaking. Property Is Also Surrounded By Wrought Iron Gates & Beautiful Mature Trees! (id:26049)
2224 Colonel William Parkway N
Oakville, Ontario
Welcome to this meticulously renovated home offering over 4500 square feet of exquisite interior living space on a beautiful Pie Shaped **Ravine** lot. This property seamlessly blends luxury and comfort, providing an ideal setting for both relaxation and entertainment.** The bright family room offers a beautiful view of the lush backyard, and Gas fireplace . Large Eat-in Kitchen With Built-in Appliances, Quartz Countertops With Matching Backsplash, Centre Island With Breakfast Bar And Walk-out To Professionally Finished Large Sun Deck and Backyard Backing On To The Ravine!! Pot lights throughout the house and App controller for kitchen and bedroom lights. Second Floor Features 4 Generous Sized Bedrooms Along With 3 Full Bathrooms, Basement has a large entertainment room with embedded sound system speakers & 1 bedroom with 1 full washroom has a potential of converting it into a legal basement with separate entrance , Outdoor spacious maintenance free composite Deck, covered with top Roofing sheets for all-weather & UV protection year-round, and with a retractable awning remote controlled, Remote controlled sprinkler system. This home is designed for those who appreciate the finer things in life and offers ample space to live, entertain, and relax. Don't miss the opportunity to make this luxurious retreat your own! (id:26049)
606 - 1063 Douglas Mccurdy Comm
Mississauga, Ontario
Amazing Priced Unit!!!! Stunning 1 Bedroom + Den with Features 2 stylish full bathrooms Unit. Spacious primary bedroom with Ensuite, Den Could Be Used As A Second Bedroom. Floor to ceiling windows. Features Luxury Finishes Throughout. Just under 900Ft. All Wood Flooring, A Modern Kitchen With Upgraded Cabinetry, S/S Appliances, Quartz Countertops & Centre Island. Building Amenities Include Fitness Centre, Entertaining Room, Party Room, Guest Suites, Electric Vehicle Charging, 24/7 Concierge. Located With Port Credit Go Station Nearby, Close to BMO Building Plaza, Short Walk to Lake Ontario, Restaurants, Shopping, Parks, And More! Enjoy Breathtaking Unobstructed Views of the CN Town & The Lake. (id:26049)
136 Prairie Rose Circle
Brampton, Ontario
This detached 3 Bedroom and 3 Washrooms Home is truly one of a kind with Great Location on a Quiet street! Home is best for first time home buyers! No Carpet throughout the house! No House at the back! Linked at the Garage only. Professionally Finished legal Basement apartment with 1 Bedroom & washroom. Basement has Separate entrance. ** This is a linked property.** (id:26049)
358 Weldrick Road E
Richmond Hill, Ontario
Home sweet home! Beautifully updated and impeccably maintained solid brick home in the heart of town. Lovingly cared for by its original owner, this home is a time capsule that exudes pride of ownership with meticulous upkeep and thoughtful improvements. Inside you will find a wonderful layout. Family size kitchen with built in desk. Formal living and dining rooms. Lovely Family room with a wood burning fireplace and a walk out to a large backyard. Stunning, renovated bathrooms with stone vanities and sleek tile. Convenient enclosed front mudroom. Massive bedrooms with multiple walk in closets. Finished basement with a guest bedroom, large rec room, spacious laundry room and cold storage. Outside you will find a beautiful, fenced in backyard with stone landscaping and your own Pear and Apple Trees! Unbeatable location - minutes from exceptional schools, places of worship, highways, shopping and amenities. Great area with lovely neighbors. Several mechanical improvements over the years to shingles, windows, doors and hvac. Large double garage has an EV charger installed! Built to last in 1984 - being offered for the very first time! A rare opportunity for a home of this caliber. A new chapter begins for one lucky family! (id:26049)
128 Lebovic Drive
Richmond Hill, Ontario
Stunning property in Oak Ridges, steps from walking trails, parks & Lake Wilcox community center. conveniently located near the highly ranked Bond lake public school, this home is ideal for families seeking both Nature & Convenience. The home features 9' ceilings on the main floor, with a spacious family room complete with a cozy gas fireplace, creating a warm & inviting atmosphere. The kitchen has been elegantly upgraded with premium quartz countertops, a matching backsplash & new cabinet doors. A walk-out from the kitchen leads to A large deck, perfect for entertaining, BBQs, or enjoying the tranquil ravine views. The entire house has been enhanced with newly installed pot lights in every room, upgraded light fixtures, fresh paint on main & 2nd. flr. & a newly upgraded powder room. On the 2nd. floor, you'll find new laminate flooring throughout, with a conveniently placed laundry room. Additional upgrades include a new interlocking front yard with extra parking for a 3rd. car, along with an interlocked sidewalk leading to the basement through backyard. Recent updates also includes roof shingle replacement in 2021, providing peace of mind for years to come. The unfinished walk-out basement presents an excellent opportunity for additional living space or potential rental income. The home backs onto a serene ravine, with a large deck offering an ideal space to unwind, entertain & enjoy the beautiful outdoor surroundings, with its proximity to Lake Wilcox, excellent schools & community amenities, this home provides the perfect balance of nature & convenience, making it a Must-See. (id:26049)
615 - 396 Highway 7 Road E
Richmond Hill, Ontario
Welcome To Valleymede Towers, Built By The Times Group. 924 Sf+65 Sf balcony, 2 Bedroom + Den And 2 Bathroom, Open Concept Functional Unit W/ Zero Wasted Space, And W/ Unobstructed North and West View. Den Is Large Enough To Be Used As A home office or second bedroom For Your Family. Steps From Restaurants, Parks, YRT & VIVA Stations, Short Drives To Highways 404, 407, And Other Great Amenities. Comes With One Parking Space And One Locker. Evidence Of Proud Homeownership Exists W/ $$$ Upgrades By Owner. Just Move In And Enjoy This Unit Lovingly Well-Kept By The Owner. (id:26049)
27 Hassard-Short Lane
Ajax, Ontario
Welcome to 27 Hansard-Short Lane, A Spacious 5-bedroom, 4 Washroom Well Lit Gem Nestled In Desirable South East Ajax! Step Into a Grand Foyer Featuring Open Concept Layout And Convenient Interior Garage Access. The Ground Floor Presents A Versatile Living/Family Room, Wide Kitchen With Stainless Steel Appliances, Massive Island With Breakfast Counter Combined With Dining Ideal For Entertaining And Seamlessly Leading To Backyard. This Inviting Space Flows Effortlessly Into The Adjacent Dining Room, Creating An Ideal Setting For gatherings. Natural Light Floods The Entire Home, Creating A Warm And Inviting Atmosphere. Retreat To The Upper Level Where Five Generously Sized Bedrooms Await, Huge Master Bedroom Including A Primary Suite& Walk In Closet. Large Laundry Room Conveniently Located On The Second Floor With Laundry Sink. Elegant Hardwood Floors & California Shutters Through-Out The House With Solid Wood Stairs. Separate Entrance To Huge Unfinished Basement. This home Offers versatile Living Spaces, Don't Miss This Opportunity To Own A Bright And Spacious Home In A Sought-After Ajax Location Close To All Amenities Like Shopping ,GO Station, Public Transport, Costco And Much More. (id:26049)
629 - 591 Sheppard Avenue E
Toronto, Ontario
At The Heart Of Bayview Village, Beautifully Maintained 2 Bedroom Plus Den (Approximate 915 Sq ft as per builder's plan) Unit With Quartz Kitchen Counter, Bathrooms And Kitchen Island, Quartz Backsplash, Engineered Hardwood Floor With 9 Ft Ceiling, 24 Hours Concierge, Walk To Bayview Village, Excellent Location, Easy Access To Highway, Subway, Shopping, Dining, Hospital, Park And Library, One Parking Next To Elevator Entrance And One Large Locker. (id:26049)
2811 - 155 Yorkville Avenue S
Toronto, Ontario
Chic Downtown Living W/World Class Amenities At Your Doorstep in the Heart of Yorkville! Endless Boutique Shopping, Fine Dining, & Entertainment Just Steps Away, Plus Major Attractions Such As Casa Loma & Evergreen Brickworks & U of T all just Minutes Away. Commuting made easy w/ easy access to TTC & DVP. Combined Living/Kitchen Area Ft. Large South Facing Bay Window, Elegant Appliances W/Cabinet Facade, Caesarstone Counter. Stylish Bdrm W/Glass Drs & Panels. Modern 4-Piece Main Bathroom W/Caesarstone Counter. Ensuite Laundry Rm W/Washer/Dryer Combo & Built-In Shelving/Hanging Space. **EXTRAS** Current A+ Tenant is paying market value rent and willing to stay if desired by the Buyer. Inquire with L/A if interested. (id:26049)
1403 - 11 Wellesley Street W
Toronto, Ontario
Luxury Condo In Prestigious Downtown*Wellesley On The Park* Central Downtown. It features a bright, open-concept 1+1, offering privacy and comfort. The modern kitchen has built-in appliances, and floor-to-ceiling windows provide abundant natural light. Sunny South Exposure With View Of Downtown Core & Lake& Cn Tower.Walking Distance To Queen's Park, Subway, U Of T & University Of Ryerson, Parks, Yorkville Shopping, Hospitals, 24Hrs Supermarket, Restaurants & Etc.Extensive Facilities**Indoor Pool* Sauna*Spa*Outdoor Patio*Gym*Yoga Studio*Bbq* Concierge**Perfect For Student Or Young Professional. (id:26049)
3105 - 55 Cooper Street
Toronto, Ontario
Welcome to this stunning brand-new 2-bedroom condo in the heart of downtown Toronto. Featuring floor-to-ceiling windows, premium laminate flooring, and a sleek open-concept kitchen with high-end finishes. This stylish suite offers both comfort and elegance. Step out onto the spacious wrap-around balcony and enjoy panoramic city and lake views. Located within walking distance to George Brown College, Harbourfront, St. Lawrence Market, Union Station, CN Tower, and the Financial District. An unbeatable location and lifestyle perfect for homeowners or investors alike! (id:26049)
1122 - 70 Roehampton Avenue
Toronto, Ontario
This is a must-see, completely renovated, custom-designed superior finishes done to the highest standards. Make this your magnificent home or executive rental. The best split 2 bedroom plan layout in this most desirable Tridel built, Ample Closets, Smooth Ceilings, Tridel Built, Great Facilities, LEED-certified building in prime Midtown Toronto. The most amazing amenities you would expect to experience in a 5-star building include 24/7 concierge, a fully equipped gym, yoga room, indoor pool, sauna, steam room, party room with kitchen, theatre room, meeting room with TV and billiard table, guest suites, outdoor cabanas with bbq, and ample visitor's parking. Located in the heart of Yonge & Eglinton steps from public transportation: the TTC Eglinton subway station, buses, and the future LRT station. It is surrounded by a quick walk to fabulous restaurants, shops, grocery stores, cafes, cinemas, and more. Stroll to Eglinton Park or Sherwood Park. 1 owned underground parking and 1 owned locker complete this wonderful home. (id:26049)
1022 - 550 Queens Quay W
Toronto, Ontario
Excellent Location Stunning Luxury Panoramic Direct South Lake Views From All Rooms! Designer Kitchen With Halogen Lights! French Door! Balcony W/ Amazing View! Parking & Locker Included! Enjoy your ever changing waterfront scene below! Spacious Sun-Filled Layout And Breathtaking &Forever Inspiring Views! Dining Rm & Open Concept Kitchen W/ Large Island, Walk-In Pantry &Lots Of Storage. Floor To Ceiling Windows In The Living Rm Overlooking The Marina. Principal Rm Has A Spa-Inspired Ensuite, 2 Closets (One Is A W/I Closet), & Opens To A Large Den! Features Full-Size Laundry Rm, Powder Rm, & Storage! Dine Outside On The Sheltered Balcony W/ South Facing Unobstructed Views Of The Lake. (id:26049)
913 - 1055 Bay Street
Toronto, Ontario
Yes, It's A Studio Unit As Was Designed & Born......... Yes, It Has Approx. 431 S.F. as per the Floor Plan______________ BUT, LOOK! CHECK THIS OUT!_____...THE BEST VALUE OF ITS KIND!___ WITH PARKING & LOCKER___, A VERY CLEAN, PRACTICAL & FUNCTIONAL Unit Can House As A-TWO-BEDROOMS SUITE____________ With Custom-made Removable Sliding Doors That Close Off For Use As 2nd Bedroom or As An Office. ____________COMFORTABLY SUITABLE For 2 Students or For A Young Family That Enjoys Living and Working In the Downtown____________________________ Excellent, High Demand Area of The Bay/Bloor Streets Corridor. Best Location!____ Close To All Things & Everything__________ Walking Distance to U-of-T, the TTC Subway, Buses, Yorkville Shops, Restaurants, Entertainments, Arts Gallery, Museum, Theatres, Schools, Library, Parks Hospitals....etc____________ Stop Searching! Stop Thinking! Take Action and Call This Well-Known, Well Maintained Polo_Club_1 By TRIDEL Your Home!!_______For A Reasonably Low Monthly Condo Fees That Will Cover All Your Utilities (Heat, Hydro, Water), Parking & Locker, Building Insurance, and Common Elements____________ In turn, You Can Enjoy The Many Great Amenities Including 24-Hour Concierge Security, Gym, Exercise Rooms, Squash Courts, Party Room, Sauna, Lap Pool, Large Rooftop Terrace for BBQ, Sun-Tanning or Just Running/Jogging around.....Plus Many Free Visitors Parking for Your Guests_____ Whether This Is Your First Home, Dream Home Or Second Home, Don't Wait! Move In & Enjoy! (id:26049)
1109 - 400 Adelaide Street E
Toronto, Ontario
Amazing 1+1 Den With 2 Full Baths In The Heart Of Downtown Toronto! West Exposure Gives Lots Of Afternoon Sun. Featuring 650Sqft Of Living Space, Ensuite Laundry, And High End Appliances. Large Bedroom And Den, Open Floor Plan. Prime Location, Accessible Through Both King And Queen Streetcar Lines, Walking Distance To Toronto's Waterfront Trail, Shopping At The Eaton Centre. Steps From The Distillery District. (id:26049)
323 - 20 Minowan Miikan Lane
Toronto, Ontario
Incredible 1+1 bedroom layout Located At The Prime Intersection Of Queen & Dufferin. East exposure gives great morning sunlight. Surrounded By Restaurants, Schools, Parks, And Public Transit. Floor To Ceiling Windows With An Open Floor-Plan with a large open balcony. Ensuite Laundry And 24Hr Concierge. Modern Built In Appliances And Finishes Throughout. Parking Included! (id:26049)
21 Thornton Avenue
Toronto, Ontario
***Absolutely Stunning*** Mouth To The Floor The Minute You Walk Through The Door*** Gourmet Kitchen, Four Bedroom With En Suite & Walk In Closet, Separate One Bedroom Bsmt Apartment, Hardwood And Crown Molding Through-Out, Heated Bathroom Floors On 2nd Floor, 5 Car Heated Private Driveway, Heated Double Car Garage With Extra Fireplace, Security Cameras, Granite Counter & Backsplash, Vinyl Deck, Hot & Cold Water In Garage And The List Goes On & O (id:26049)
142 Ural Circle
Brampton, Ontario
The Perfect Start-stylish, Spacious & Move-in Ready! Looking For Your First Home Or A Place To Grow Your Family? This Beautifully Renovated Gem Is Move-in Ready And Full Of Thoughtful Upgrades Over $100k Worth! Every Corner Has Been Updated With Care, Offering A Fresh And Modern Space Where You Can Settle In With Ease. You'll Love The Solid Wood Kitchen, Updated Bathrooms, And Energy-saving Features Like Led Pot Lights, Eco-friendly Toilets, And Energy Star Stainless Steel Appliances. Granite Countertops And A Glass Backsplash Add A Touch Of Luxury, While The Open Layout And Modern Chefs Sink Make Everyday Living A Breeze. This Is More Than Just A House Its A Comfortable, Stylish Home That's Ready To Welcome You And Your Family From Day One. Enjoy All The Modern Appeal Of A New Build Nestled In The Heart Of A Highly Coveted, Established Community W/convenient Access To Shopping, Schools, Hospital, Transit & Major Highways. New Driveway & Interlock Walk. ** This is a linked property.** (id:26049)
83 Acadian Heights
Brampton, Ontario
Well-maintained and upgraded home located on the border of Mississauga and Brampton. This spacious (3 + 1) bedroom, 4-bathroom detached house with a 1-car garage includes a finished basement, and there is no carpet in the house. Additionally, there are no houses behind it. The house features separate living, and dining /family rooms. Situated in the vibrant community of Fletcher's Creek South, you are just minutes away from schools, Sheridan College, a library, a recreational center, parks, public transit, and more! Enjoy easy access to major highways: 410, 401, and 407. This is a beautiful property that could be your perfect home! - ( Some Pics were taken previously ) (id:26049)
612 Kennedy Circle W
Milton, Ontario
WOW!!!! Shows 10++++ LEGAL FINISHED BASEMENT !!!! See Attachments This gorgeous home features 9' ceiling on Main and 2nd. custom accent walls, custom fireplace wall, 4 large bedrooms, 2nd level laundry, built in S/S appliances, quartz counter, Freshly painted, carpet free home, professionally finished basement with separate entrance, 2 bedrooms, living, kitchen and separate laundry. Just Pack and move. located on the prestigious neighborhood of Milton, close proximity to top rated schools, Hwys, Shopping center and much more. get it before its gone. **EXTRAS** S/S Appliances, Cooktop Gas stove, B/I Wall oven, Fridge, Dishwasher, washer and dryer, All electrical fixtures, Window coverings. (id:26049)

