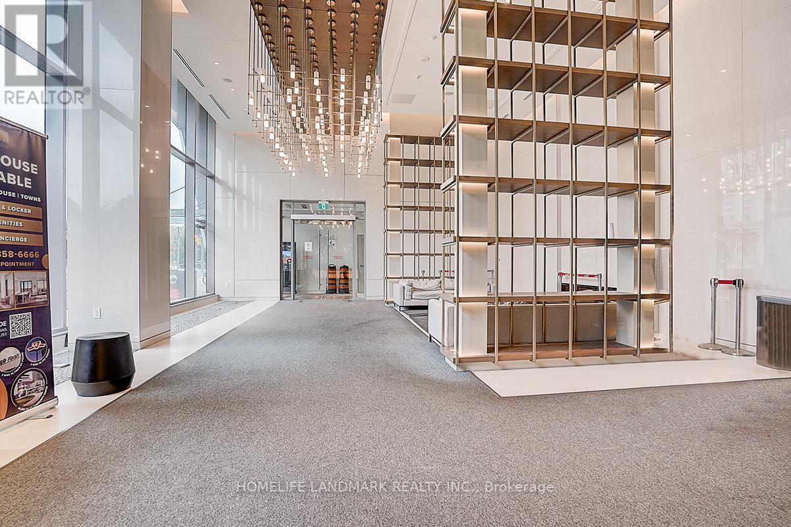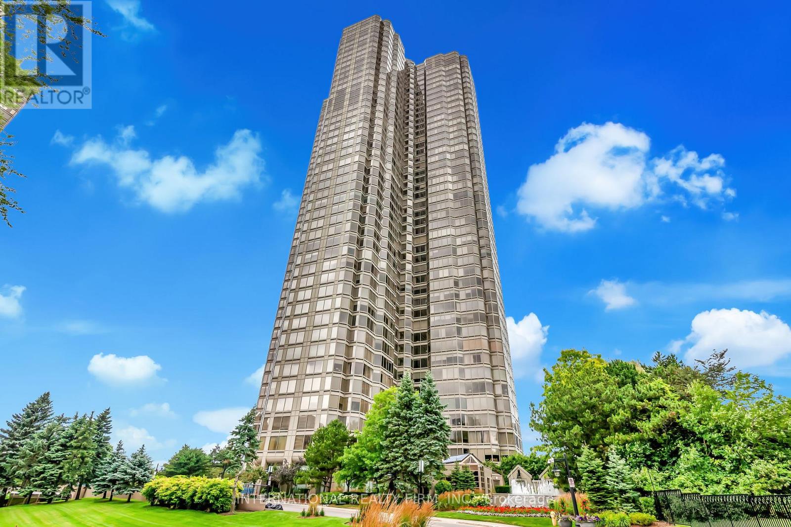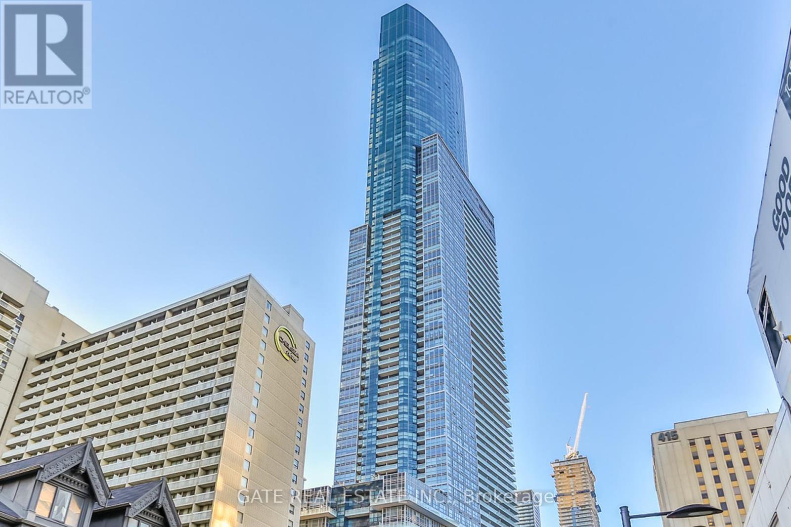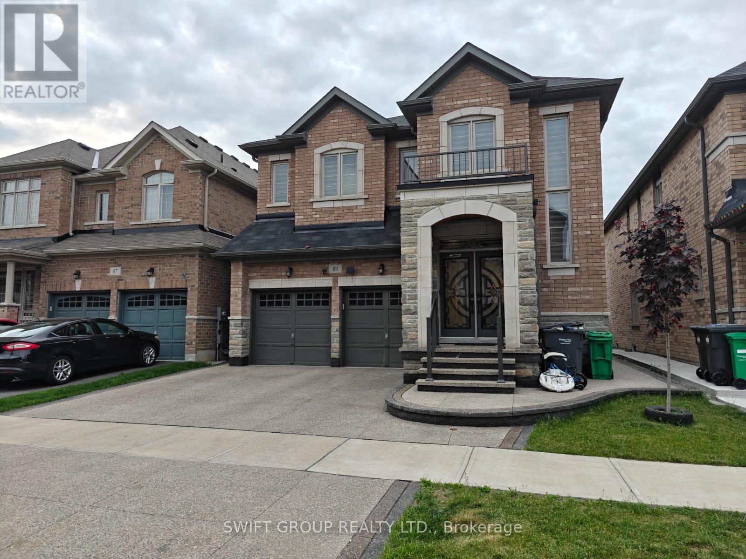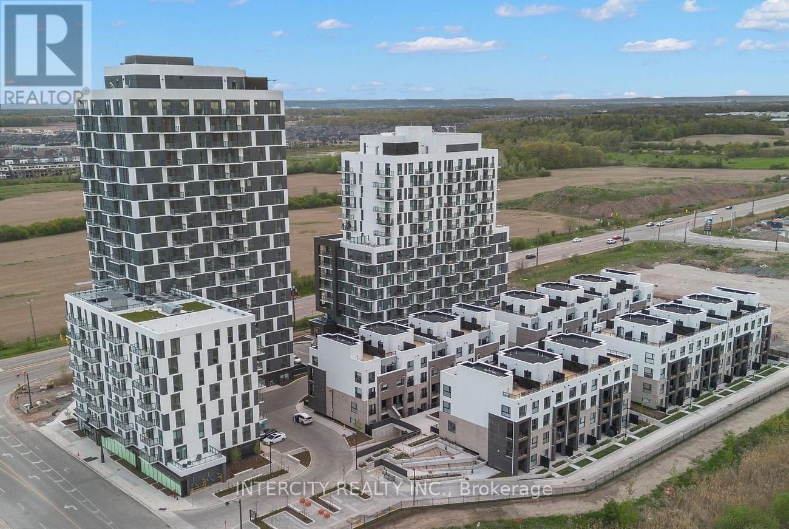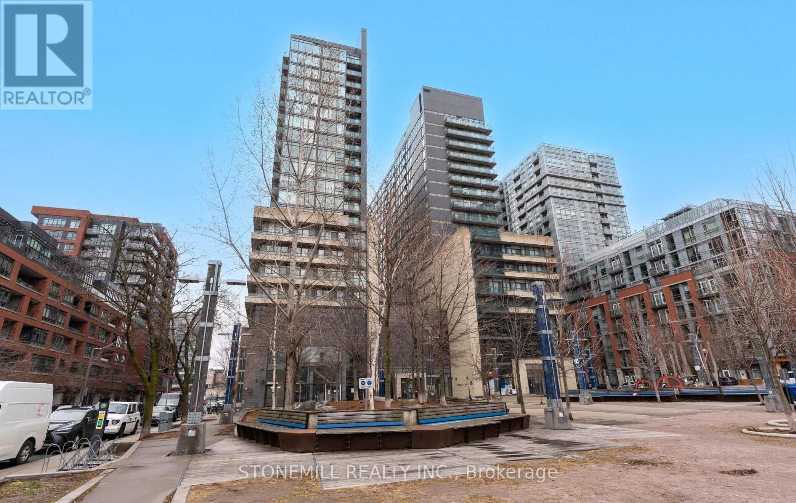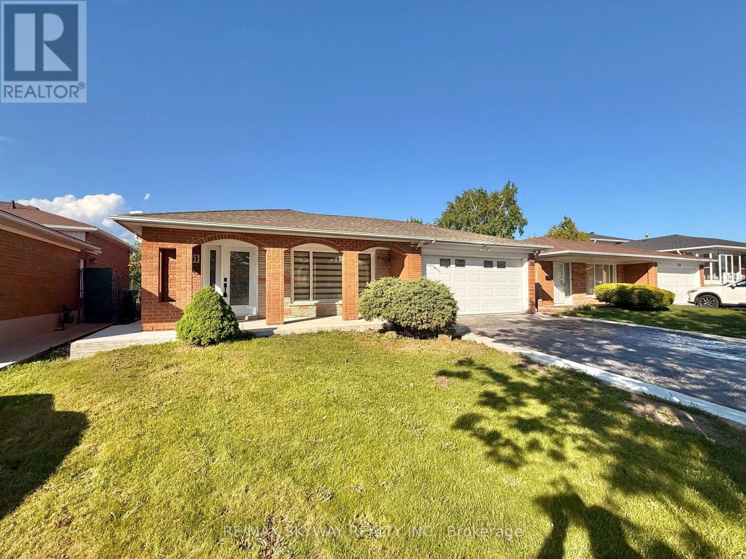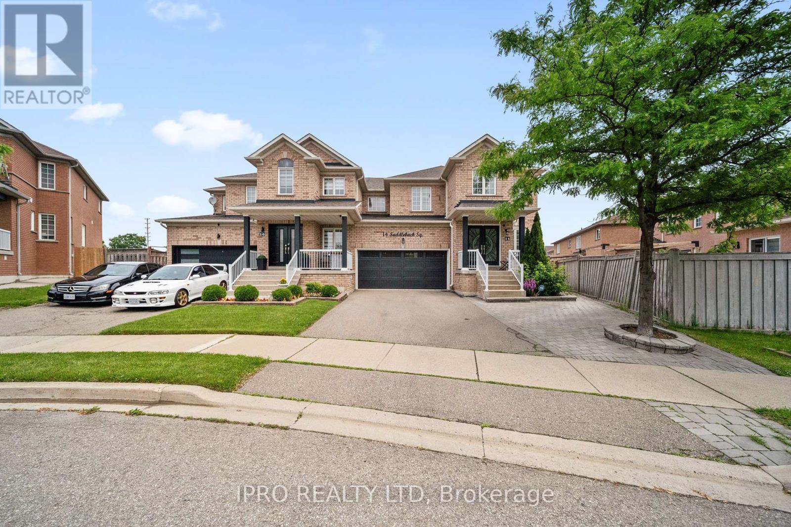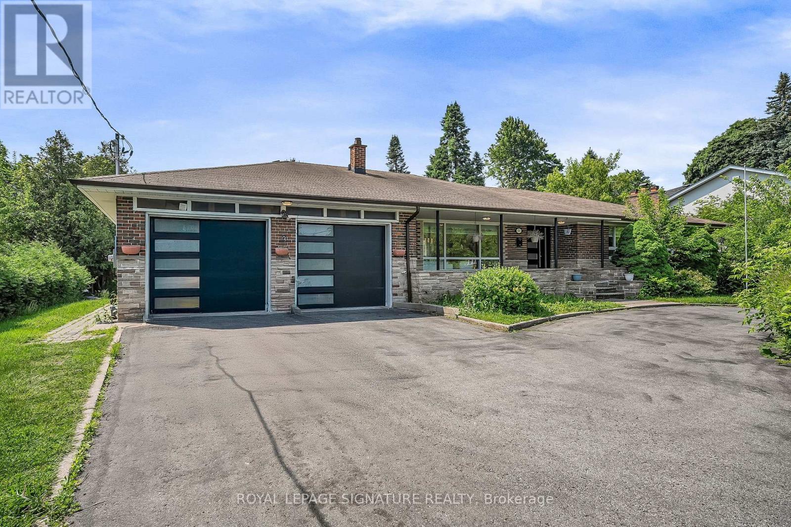1905 - 1 Uptown Drive
Markham, Ontario
Excellent Condo Management, highly professional and responsible.over the past five years, maintenance fees increase only $62. The condo offers 24-hour security with key card access required for entry and elevator use. Security patrols the building every hour. Moving carts are available at all the times, smart parcel locker system is in place, allowing residents to pick up packages easily using a QR code sent via email. Airbnb is not allowed, low tenant turnover and a stable community. Amenities include a fully equipped party room, library, table tennis and billiards room, an outdoor garden with free BBQ grills and seating areas, as well as a gym, swimming pool, and sauna. Being on a high floor provides beautiful, unobstructed views, The unit gets excellent natural light and ventilation, and the environment is very quiet. Nearby, there is a river and park ideal for walking and dog-walking. In spring and summer, community electric vehicles and bicycles are available for rent to local residents.One locker and One parking included. The building is surrounded by a wide range of dining and shopping options. It is close to highways and Markville Mall and is located within the school district of the highly-ranked Pierre Elliott Trudeau H.S. (id:26049)
S2409 - 8 Olympic Gdn Drive
Toronto, Ontario
Stunning * Brand New, Great Layout M2M Condos * 1+1 Bedroom, Full Bathroom * Floor to Ceiling Windows * Filled w/ Gleaming Natural Light & Sunshine * Balconies * & Locker Inc. * 3rd floor wellness amenity & courtyard * Designed by Wallman Architects. Amenity features, crafted by award-winning U31 Design Inc., & exterior amenities by Paul Ferris + Associates, elevate luxury living * Wellness area inc. a 2-storey fitness centre w/ cardio equipment, yoga studio, outdoor terrace, weight training equipment, his & hers change rooms complete w/ saunas. Adjacent to the fitness centre, find children's amenity area w/ indoor & outdoor play spaces, private movie theatre & games room. On the 9th floor, unwind at the landscaped terrace with infinity edge swimming pool, outdoor lounge & BBQ. Two indoor party rooms with lounge, kitchen, & private dining room. Additional features inc. 3 furnished guest suites, 2nd floor business centre w/ boardroom, & bicycle storage * Must See (id:26049)
9 - 189 Springhead Gardens
Richmond Hill, Ontario
Prime Location: Situated in one of RICHMOND HILL's most sought-after neighborhoods, offering easy access to top-rated schools, shopping centers, dining, and public transportation. Recent renovations include high-end finishes, energy-efficient appliances, and contemporary fixtures, ensuring a move-in-ready experience. Custom Cabinetry: Tailored storage solutions throughout the home, combining functionality with elegant design. The only unit in the condominium offering four full bathrooms, ensuring comfort and convenience for families and guests. Luxurious Basement Retreat: A fully finished basement featuring a serene bathroom with a wet SAUNA, creating a personal spa experience at home. Don't miss this exceptional opportunity to own a distinctive home in Richmond Hill's vibrant real estate market. Now is an opportune time to invest in a property that combines luxury, location, and value. (id:26049)
2807 - 1 Palace Pier Court
Toronto, Ontario
Experience the pinnacle of waterfront living in this bright sunlit retreat (788sqft) perched high above Humber Bay. A wall of glass frames a lovely sweeping, north facing view of the city, while 9ft smooth ceilings and rich laminate floor lend timeless elegance to the open concept layout. The spa calibre bathroom has been expertly reimagined with designer fixtures, gleaming porcelain tile, and a deep soaker tub that invites you to linger in absolute comfort. Bathed in natural light, the kitchen features an inviting separate dining alcove and offers an exceptional canvas for your bespoke renovation vision. Tucked away for privacy, the king sized primary bedroom features two custom walk in closets and a spa inspired glass dividers that open into the living area. Now let's talk about the world class lifestyle! Palace Place is renowned for its five star services private residents shuttle to Union Station, valet parking, and a 24hour white glove concierge & security team. Resort amenities rival those of the city's finest hotels: a recently refreshed saltwater pool, fully equipped fitness centre, spa, indoor driving range, rooftop sundeck with barbecues, library, theatre, guest suites, ample underground visitor parking and many more. (id:26049)
659 Cherrywood Drive
Burlington, Ontario
This Forever Home is located on a quiet, tree-lined street in desirable South Aldershot. The main level features a bright and spacious open-concept layout with Living Room, Dining Room, and Updated Kitchen with Centre Island, Stainless Steel Appliances, Large Pantry, and more. There are 3+1 generously-sized Bedrooms, Updated Bathrooms include a 5-Piece with a Freestanding Tub, and a Family Room with a walkout to the backyard. A separate entrance on the side of the house to the lower level offers a potential basement apartment. Enjoy direct access to walking and biking trails from your Fully Fenced backyard. Conveniently located to many amenities, including transit, major highways, shopping, hospital, golf course, and much more, including an entertainment hub in beautiful downtown Burlington with Spencer Smith Park. Location, Location, Location! This lovely home can be yours. "Another Dream Home by The Dream Maker" ... (id:26049)
3701 - 1000 Portage Parkway
Vaughan, Ontario
Luxury Living on the 37th Floor at Transit City 4! Experience elevated urban living in this spacious 1-bedroom suite featuring a modern open-concept layout, 9 ft ceilings, and floor-to-ceiling windows that flood the space with natural light. Step out onto your large private balcony and enjoy unobstructed views of the city. The sleek kitchen boasts premium built-in stainless steel appliances, stone countertops, and contemporary laminate flooring throughout the suite designed for both style and function. Enjoy world-class amenities at Transit City 4, including a 24,000 Sf Indoor & Outdoor Training Club, Full Indoor Running Track, Yoga Spaces, Squash Court, Half Basketball Court, 24Hr Concierge, Rooftop Pool, Working Space. Steps to VMC TTC Subway, Regional York and Brampton Transit, Easy Access to Hwy 400, Close to Vaughan Mills Mall, Ikea, YMCA, Walmart, Costco, Wonderland, Restaurants, York University and Much More (id:26049)
35 Hedgewood Drive
Markham, Ontario
Location Location Location. Walk To Historic Main St. Cafes, Restaurant, Library, Gallery, Toogood Pond, Unionville. Very Unique Bungaloft With Master On Main Level. Suitable For In-Laws. Cathedral Ceilings. Main Floor (Liv, Din Rm, Great Room). Eat-In Kitchen With Walk-Out To Huge Deck.Finished basement with a spacious recreation room and two additional bedrooms and a bathroom Suitable For Nanny. Walking distance to Main Street, Toogood Pond, Unionville P.S. Markville Secondary School and only a few minutes drive to Markville Mall, Go Train Station, etc. Don't Miss! (id:26049)
77 Leroy Avenue
Toronto, Ontario
A seamless blend of light, Luxury and livability. Stunning 4-Bedroom home in prime East York location. Step into this extraordinary custom-built residence where sophisticated modern architecture meets exceptional functionality. Designed with family living and stylish entertaining in mind. Prepare to be captivated by soaring 10-foot ceilings, a dramatic central staircase crowned by a light tunnel, and exquisite sightlines that flow effortlessly across all three levels. Indulge in spa-inspired luxury bathrooms, cozy up by one of two designer fireplaces, or retreat to the fully finished walk-out basement, perfect as a media lounge, theatre, or home gym. At the heart of the home lies a dream Chef's kitchen, anchored by an oversized island, premium appliances, and a show-stopping backsplash. A full wall of oversized sliding glass doors bathes the interior in natural light and opens to a deck, which overlooks a lushly landscaped backyard, complete with multiple seating areas, a hot tub framed with a pergola, and a gas fire table. The ultimate setting for year-round enjoyment. Additional highlights include: Multiple skylights that enhance natural brightness, a new furnace (2025), air conditioner (2023), and an owned tankless hot water tank. Steps to beloved Dieppe Park. Ideal for families and outdoor enthusiasts. Every inch has been curated with the craftsmanship and elegance of a magazine-worthy home. This is more than a house, its a statement! A rare offering in a friendly neighborhood where luxury meets lifestyle. Book your private showing today and prepare to fall in love. (id:26049)
96 Trailridge Crescent
Toronto, Ontario
LOCATION!!! LOCATION!!! Welcome to Your Beautiful Dream Home! This modern, spacious townhouse is a true gem, featuring 3+1 bedrooms and 2 bathrooms. It also has 2 parking spaces. The bright, open-concept living and dining area boasts beautiful premium laminate floors with modern pot-lights with Chandelier and a sliding door that opens to a private yard, perfect for relaxation or family gathering. Modern, Upgraded Open-concept Kitchen with Stainless-Steel Appliances with lots cabinets & storage. Second floor also contains a convenient 02-piece bathroom. Upstairs, 3rd Floor, you'll find three sunlit bedrooms with large windows, complemented by a stylish 4-piece bathroom. The versatile ground-floor offers an extra bedroom and a laundry room and, ideal for a home office, guest suite or play-room. Situated in an unbeatable premium location, enjoy TTC right at your doorstep, centenary hospital, various schools and a variety of shops, parks, and restaurants just minutes away. It's a quick bus ride to the University of Toronto Scarborough and Centennial College. Easy access to Highway 401, with Scarborough Town Centre just a quick drive away! Sellers spent $$$ to renovate entire house!!! (id:26049)
Lph5005 - 50 Charles Street E
Toronto, Ontario
Spectacular Lower Penthouse Unit With Lots Of Cabinet Space For Storage. 491 sq ft suite +127 sq ft balcony. 10 ft high smooth lower penthouse ceiling. 2 Minute Walk To Bloor-Yonge Subway Station. Walking Distance To U Of T And Bloor St Shopping. Soaring 20Ft Lobby Furnished By Hermes, State Of The Art Amenities Floor Including Fully Equipped Gym, Rooftop Lounge And Pool, Guest Suites, And Spa. Near Perfect Transit Score Of 98/100 And Walk Score 99/100. (id:26049)
6302 - 388 Yonge Street
Toronto, Ontario
Aura Condos Prestigious Downtown Suite | Unit #6302 Welcome to Unit #6302 at Aura Condos, one of Torontos tallest and most iconic residential towers. Ideally located in the heart of downtown, this suite offers unmatched convenience with direct access to TTC/subway, shopping, dining, entertainment, and top-ranked schools all just steps away. This 2-bedroom + den corner unit features panoramic northeast-facing views of the city and Lake Ontario. With floor-to-ceiling windows, 9 ft ceilings, and hardwood flooring throughout, the space is bright and open. The den with double doors is ideal for a home office or guest room. Key Features: Smart, efficient layout with no wasted space. Full-size modern kitchen with quality appliances Carpet-free with individual heating control. High-floor unit with breathtaking 180 views. Building Amenities: 5th Floor: Outdoor BBQ garden, party room, and conference room. Free access to Higher Ground Fitness Centre (40,000 sq. ft.) exclusive to residents. AI-enhanced staging images show the full potential of the space helping you envision your future home. Do not miss this opportunity to live in one of Torontos most desirable addresses. Now open for showings! (id:26049)
9 - 9 Ashton Crescent
Brampton, Ontario
End Unit Townhouse in Brampton Prime Location!. Freshly Painted and Move In Ready. Open Concept Kitchen with Beautiful Backsplash, Stainless Appliances, Ample Cabinet Space and Lots of Light, Perfect for Entertaining. Upper Level with 3 Good Size Bedrooms Full of Light and Beautiful Bathroom. Recreation Room in Lower Floor, with Access to Garage and Secluded Backyard. As part of the Amenities, Enjoy the Outdoor Pool, Meeting room and Guest Parking. Walk to Shopping, Parks, Transit and Schools, Very Safe Area for Kids and Family. (id:26049)
89 Deer Ridge Trail
Caledon, Ontario
Experience Unmatched Luxury in This Stunning 5+2 Bedroom Home with Legal Basement Suite!Step into this breathtaking residence where elegance, comfort, and modern design blend seamlessly to create the ultimate living experience. Boasting 5 spacious bedrooms upstairs plus 2 in the fully legal basement, this home offers incredible versatility for families, professionals, or investors.Enjoy the luxury of two primary bedrooms, a bright and airy living room, a warm family room, and a formal dining area perfect for entertaining. The chef-inspired kitchen is a showstopper, featuring built-in stainless steel appliances, quartz countertops throughout, sleek cabinetry, and contemporary tiled finishes.Upgraded hardwood floors, a striking hardwood staircase, and pot lights on the main floor and basement enhance the homes elegant ambiance. Zebra blinds add a sleek, modern touch throughout. Step outside to a beautifully landscaped backyard with interlocking at the front and back and a natural gas BBQ hookupideal for summer gatherings.Upstairs, youll find three full washrooms, all upgraded with luxurious quartz finishes. The legal basement apartment includes a spacious bedroom, a full washroom, and its own private entrancean excellent opportunity for rental income. The other half of the basement is reserved for the homeowner, offering a private lounge area and an additional upgraded washroomperfect for relaxation or a home office.This exceptional home is the perfect blend of thoughtful upgrades, abundant living space, and unbeatable potential. Dont miss outschedule your private viewing today! (id:26049)
505 - 345 Wheat Boom Drive
Oakville, Ontario
Discover 505-345 Wheat Boom Drive, a beautifully designed 1-bedroom, 1-bathroom condo located in the vibrant North Oakville neighbourhood. Set within the modern and reputable Minto Oakvillage community, this home strikes the perfect balance between contemporary comfort and classic charm. The open-concept layout boasts upgraded finishes, including stylish flooring. The kitchen is thoughtfully designed with functionality in mind, featuring full-size stainless steel appliances, premium cabinetry, and elegant quartz countertops making it ideal for cooking and entertaining alike. This unit also includes underground parking, offering secure and convenient vehicle storage. Located in a prime area, you'll enjoy close proximity to major roadways, public transit, and the GO Station. Nearby amenities include top-rated schools, Trafalgar Memorial Hospital, scenic parks, walking paths, and various faith centres. Whether you're a first-time buyer, downsizer, or investor, this condo presents an outstanding opportunity in one of Oakvilles most desirable communities. (id:26049)
521e - 36 Lisgar Street
Toronto, Ontario
Modern One-Bedroom Condo in Little Portugal,This beautifully appointed one-bedroom condo is a must-see! Featuring a modern kitchen with sleek stainless steel appliances, and granite countertops. Enjoy your own private balcony perfect for relaxing or entertaining.The unit also boasts a full 4-piece bathroom, and laminate flooring throughout. Located just steps away from amazing restaurants, trendy bars, and public transit, this is the ideal spot for urban living. Building amenities include a gym, games room, and party room, providing everything you need for both relaxation and recreation. "Seller's Daughter has POA to sign on the mothers behalf" (id:26049)
1016 Mccuaig Drive
Milton, Ontario
Absolutely Fantastic Detached 2 Car Garages with 36' Wide LOT -->> LEGAL BASEMENT APARTMENT WITH SEPARATE ENTRANCE-->> This Gorgeous Property offers 9 Feet Ceiling on the main level with Hardwood Flooring -->> Stunning kitchen with Tons of Cabinetry with Quartz Counter Tops and Back Splash-->> Stainless Steel Appliances -->> Walkout to Beautiful Fenced backyard and Huge Deck -->> Huge Primary Bedrooms with hardwood Flooring and 5 pc Ensuite -->> House is full of light-->> 1 Bedroom LEGAL Basement with New custom Kitchen Cabinets and Full Washroom with Large window and Laminated Flooring-->> Newly installed Smoke alarms through out the whole house -->>Ready to Rent for to off set mortgage payment up to 1700/M . This property is located in a very Conveniently location which is minutes away from the Milton GO station, 401/407. Walking distance to the community center and library. Don't miss out on this wonderful opportunity to make this home your own. (id:26049)
7461 Netherwood Road
Mississauga, Ontario
Welcome to 7461 Netherwood Road A Fully Renovated Showstopper in the Heart of Malton ! This exceptional detached home sits on a premium 50 ft x 122 ft lot with no house at the back, offering unmatched privacy and open views. Over $200,000 spent on top-to-bottom renovations, featuring quality craftsmanship and high-end finishes throughout. Move in and enjoy the luxury of a turnkey home that has it all. Step inside to discover a bright and spacious layout with brand new smart stainless steel appliances. The gourmet kitchen on the main level boasts custom cabinetry, quartz countertops, and enlarged waterfall Island, seamlessly blending into the open-concept living and dining areas-perfect for entertaining or family gatherings. The main floor also features an all-season sunroom, a rare find which adds extra square feet to the house, which can easily double as a family room or home office- light and overlooking the beautifully landscaped backyard. Upstairs, you'll find generously-filled with natural light and overlooking the beautifully landscaped backyard. sized bedrooms, including a spacious primary suite with its own private ensuite washroom, creating the perfect retreat. The legal second dwelling unit in the basement offers a well-designed 1-bedroom apartment with its own separate entrance, kitchen, bathroom, and living space-ideal for rental income, in-laws, or guests. Its fully compliant and city-approved. Outside, enjoy a huge backyard that's perfect for summer barbecues or outdoor fun, complete with a custom concrete patio that adds style and functionality to the space. The 4-car driveway and double car garage provide ample parking for large families or guests. Located in a highly desirable, family-friendly neighborhood close to top-rated schools, parks, shopping, and major highways-this home truly has it all. Don't miss your chance to own this beautifully upgraded, move-in-ready gem in one of Mississauga's most sought-after communities! (id:26049)
15 Abbitt Crescent
Halton Hills, Ontario
Welcome to this Stunning 5,395 Sq Ft Carriage Trade Home- Ideal for Entertainers and Homebodies Alike.This beautifully upgraded residence offers a perfect blend of elegance. Custom state of the art Kitchen featuring modern finishes and ample space for family. The expansive primary retreat includes a two-sided fireplace, a luxurious ensuite, and a private balcony overlooking a tranquil koi pond. Perfect for relaxation. Bonus space of approx. 600 sq ft (located behind the garage with backyard access) offers incredible potential- ideal for an indoor pool, gym, studio, or workshop. Partial work already completed. Over $500K has been recently invested in Extensive upgrades including modern interior updates and full interlocking around the home. This home is also automated through Control4 smart home system, Truly a unique property that combines luxury living with everyday comfort. The secondary family room on the second level has been thoughtfully customized as a children's area. (id:26049)
14 Saddleback Square
Brampton, Ontario
This Rate Find Gem is Hidden in Fletcher's Meadow Area Boasts Double Car Garage with Extended Driveway. Welcoming Double Door Leads to Foyer and Living and Dining Area. Totally Upgraded Kitchen and Washroom. Family Room with F/P. Spacious 4 Bedrooms, Master Has 5 Pc. Ensuite. And Above All Finished Basement with Separate Entrance, Washroom, Kitchen and Living Room. **EXTRAS** New Roof, New Furnace, New A/C, New Hardwood Floors, New Garage Doors, New Kitchen. (id:26049)
13701 4th Line
Milton, Ontario
Welcome to 13701 Fourth Line, a Private Country Estate Where Elegance, Serenity & Income Potential meet. Set on over 10 lush acres in Miltons prestigious rural Nassagaweya community, this one-of-a-kind estate offers refined country living just minutes from Turtle Creek Golf Club, Brookville Elementary, major highways, and conservation areas. Resort-style outdoor living is at the heart of this property, featuring a fenced saltwater pool with swim-up bar, waterfall, and wading area perfect for summer relaxation or entertaining. A charming pool house, playground, greenhouse, and a detached garage complete the outdoor amenities, blending luxury with practicality. This custom-built home offers over 9,100 sq. ft. of exquisitely finished space, ideal for both grand entertaining and intimate family living. Floor-to-ceiling windows provide breathtaking forest views, while fine craftsmanship shines through with a cedar shake roof, brick exterior, four fireplaces, and detailed millwork. Inside, the main floor boasts a sunlit great room with soaring ceilings and a stone fireplace, a formal dining room with custom built-ins and double-sided fireplace, a gourmet kitchen with live-edge granite counters and top-tier appliances, plus multiple gathering areas including a home office, reading room, and spacious great room. Two powder rooms and a large laundry room with secondary stair access complete the level. Upstairs, all four bedrooms feature private ensuites, including a stunning primary suite with a spa-like bath and balcony. The walk-out lower level is wellness-focused, complete with a home gym, float tank, steam shower, sauna, cold plunge, and a spacious rec room perfect for hosting guests as additional bedrooms or entertainment space. Whether you envision living your dream country lifestyle or exploring its potential for hosting private gatherings or wellness retreats, this exceptional estate offers endless possibilities. (id:26049)
110 Palmer Circle
Caledon, Ontario
2 Acres, 4 Br Detached House In Caledons Prestige Palgrave Neighbourhood. Brand New 20'X40' Heated Pool Has B/I Cover & Fenced. Pool House W/Water & Electrical, 2pc Bath. Updated Stucco Exterior. The Backyard Has A Covered Patio, Landscaped Interlock & Patterned Concrete. Maximum Privacy. Carpet Free. Fully Updated The Heated Detached Garage, Which Could Be Used As A Workshop. Open Concept Living And Dining, Adjacent To A Cozy Family Room With A Wood Fireplace, Eat-I Kitchen With Granite Countertop, Central Island, And SS Appliances. 4 Generously Sized Bedrooms, Massive Primary Suite Boasts 9ft Ceilings, Ensuite Bath W/Soaker Tub, W/I Closet And Private Covered Balcony. A Fully Finished Walk-Up Basement With A Rec Room Can Be Utilized In A Multitude Of Ways, Including An In-Law Or Nanny Suite. With A Resort-Style Backyard, Perfect For Summer Cookouts & Pool Parties - A True Entertainer's Dream. Who Needs A Summer Vacation Or Cottage With A Backyard Like This? For Any Growing Family Looking For That Country Lifestyle With A Modern Touch. This unique property must be seen in person. Schedule your visit today! (id:26049)
3 Wintam Place
Markham, Ontario
Bright & Spacious 4 Bedrooms Detached House In High Demand & Quiet Neighborhood, Min To Hwy404, Shopping & Restaurant. Open Concept W Maple Kit, Xtra Large Pantry, High-End 'Kitchenaid' Appliances, Under Cabinet Lighting, H/W Floor Throughout M/F & 2/F, Carrier A/C, No Walkway, Upgraded front, side and backyard interlock. Bbq Gas Line, Close To All Amenities, Schools, Park, Costco, Super Connivence Location. (id:26049)
69 Freeman Williams Street
Markham, Ontario
Total renovated 2063SF Townhouse Floor plan Elev-WC5. Stunning Prestigious Minto Union Village 2-Story 1 Year New End-Unit, freehold no POTL fee; Located In The Community Of Angus Glen. 9Ft Ceiling on Main Fl and second FL. Hardwood Fl Throughout. Three more windows at south side wall comparing the other townhome. Close to shopping plaza, Top Ranked Schools, Angus Glen golf club, community center, Main St Unionville. Easy Access To Highway 404 & 407. A beautiful park lies just to the side, perfect for relaxing. (id:26049)
3 Braeburn Boulevard
Toronto, Ontario
Attention Builders, Developers, and End Users! This exceptional property offers the perfect blend of space, comfort, and future potential, situated on an expansive 108 x 200 ft premium lot in the prestigious Cedar Brae neighborhood. The home features an open-concept living and dining area, three spacious bedrooms including a primary suite with ensuite bath and his-and-hers closets, elegant hardwood and porcelain flooring, pot lights, and a separate laundry room. The gourmet kitchen is equipped with a center island, granite countertops, double sink, stainless steel appliances including a Samsung Family Hub fridge, built-in dishwasher, gas stove, and range hood. A bright sunroom with skylight opens to a beautifully landscaped backyard with mature fruit trees and lush gardens. A double garage adds convenience. Surrounded by upscale custom homes, this property presents an incredible opportunity to renovate, rebuild, or enjoy as-isideal for creating a luxurious dream home or investment masterpiece. (id:26049)


