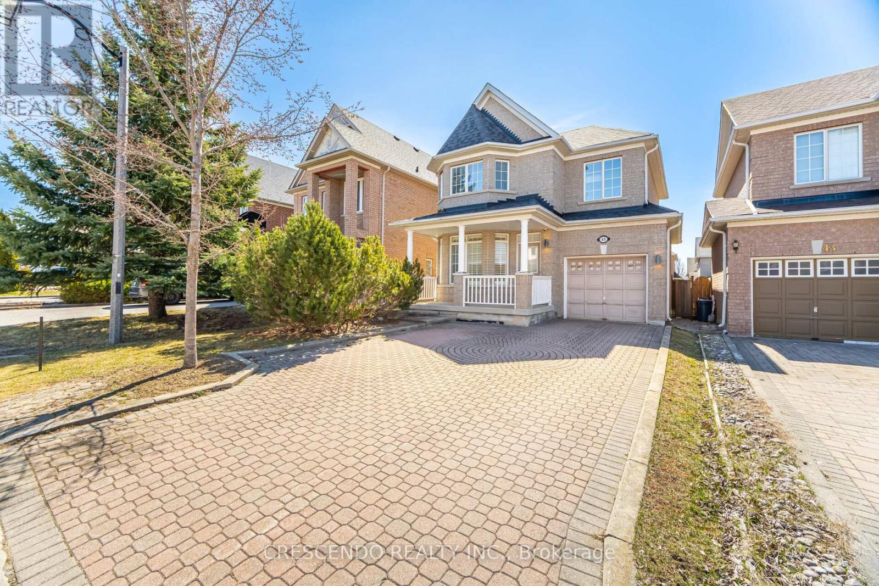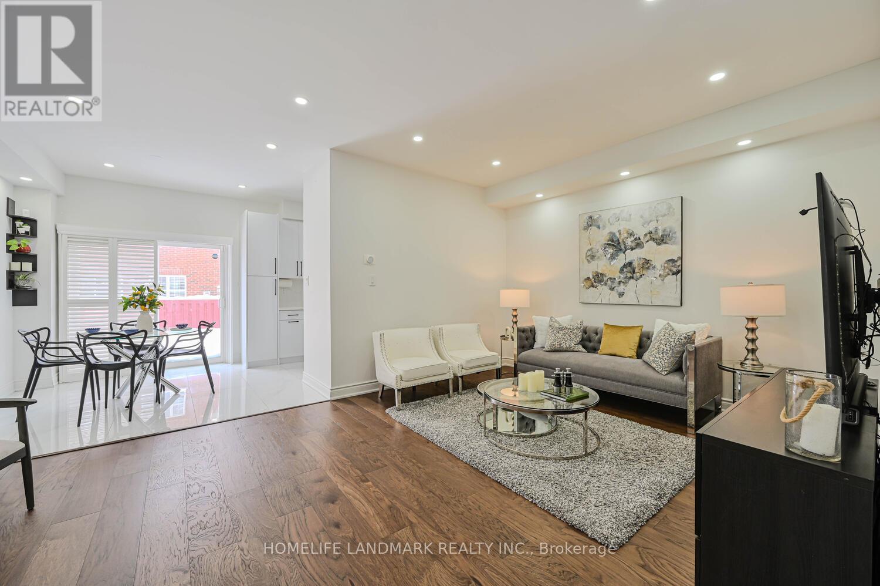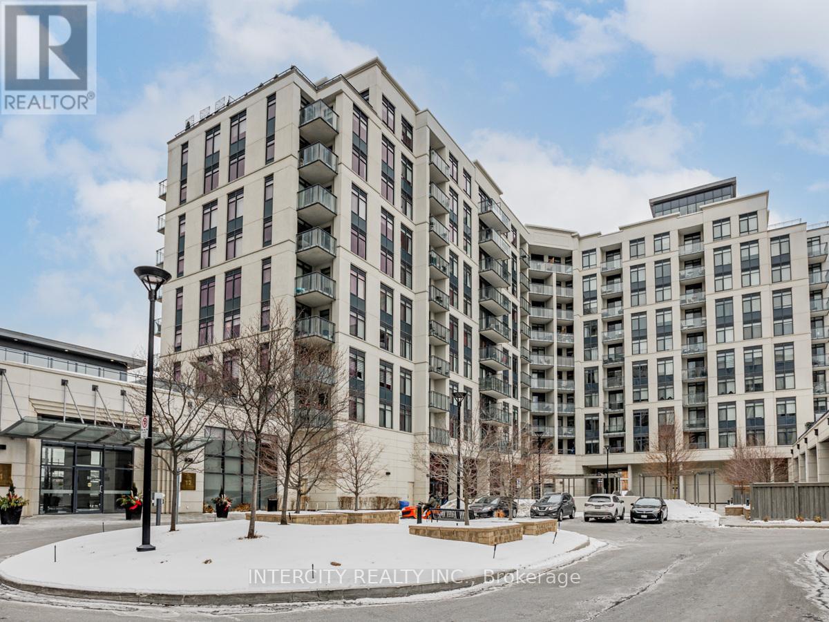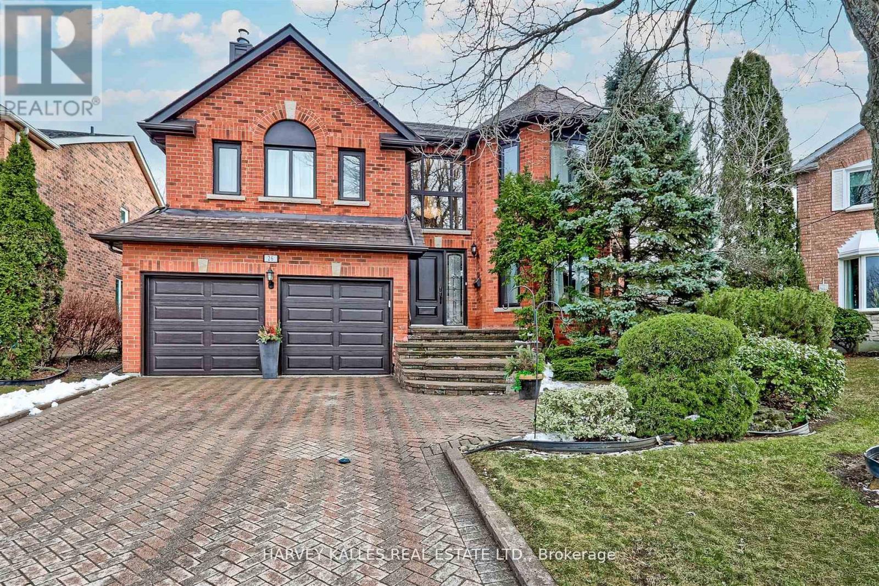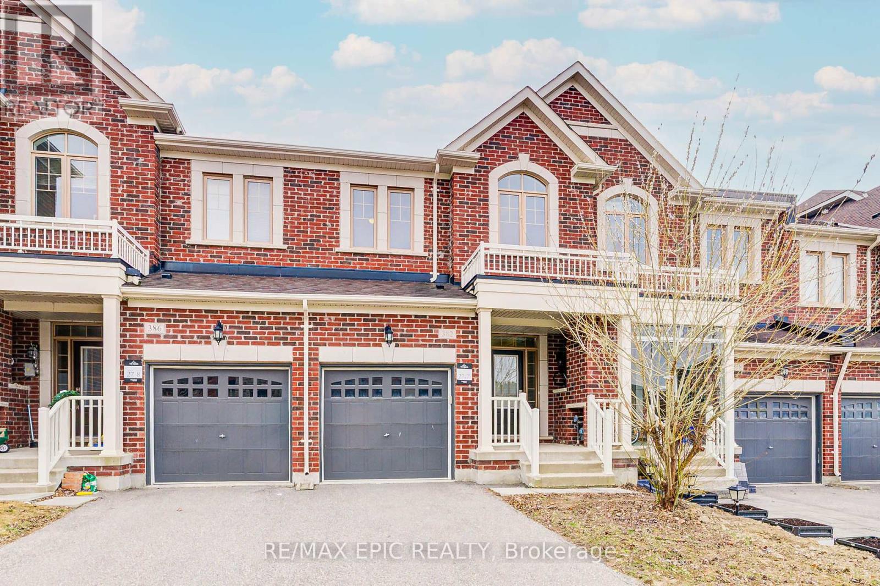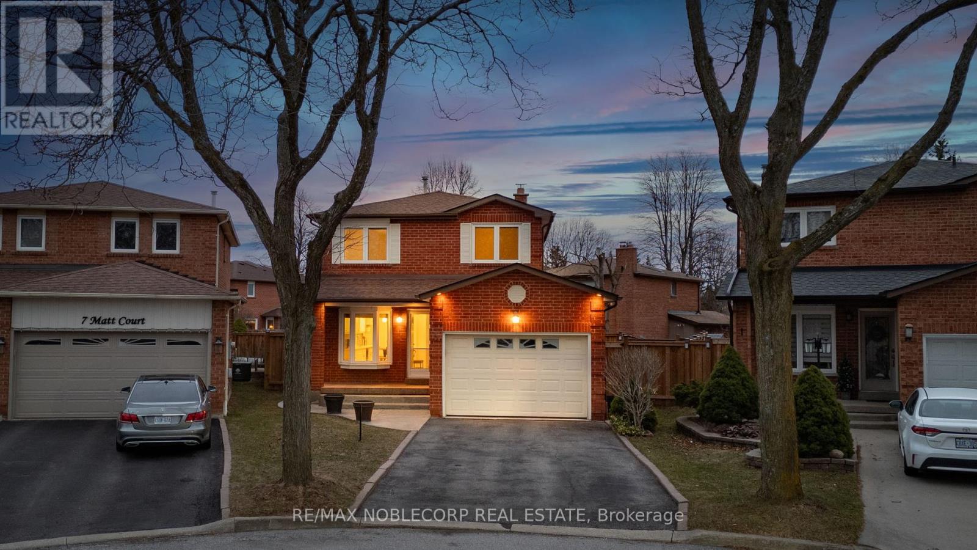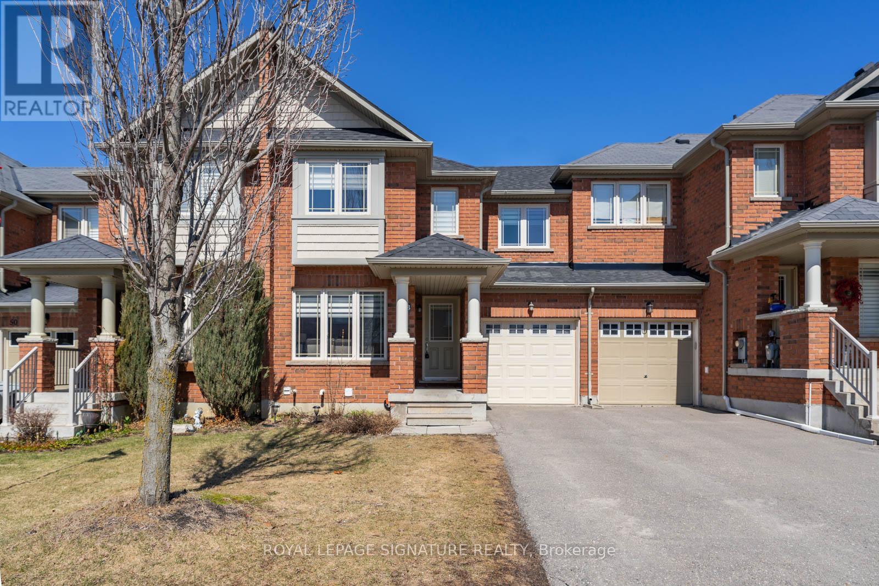42 Spring Arbour Road
Vaughan, Ontario
Welcome home to an ultra functional and tastefully updated 3+1 bedroom, 4 bathroom family home complete with a finished lower level on a quiet street in highly sought-after Thornhill Woods! Just steps away from parks and excellent schools, this move-in-ready home is a perfect fit for young families, first time buyers or downsizers alike. Step inside this well-cared-for property to find a bright, open-concept floor plan with all the comforts of home! Features include 9 ft ceilings on the main level; A sunny and airy living space with a walk-out to the spacious backyard; An updated and oversized kitchen with stainless steel appliances, neutral cabinetry, subway-style backsplash, ample quartz counter space and a breakfast bar all overlooking the large dining area. Make your way upstairs to find 3 functional bedrooms including an oversized primary suite with a 4-piece ensuite and a large walk-in closet; The finished lower level features a recreational area, as well as a 4th bedroom and a full bathroom. This sweet residence is ideally located moments from all conveniences, retail, restaurants, community centers and easy access to public transit, the Go Station, major highways++ 42 Spring Arbour Road certainly checks all the boxes for hassle free living! **Check out a cinematic walk-thru and detailed photos in our media link attached** (id:26049)
37 Allangrove Avenue
East Gwillimbury, Ontario
Welcome to your dream home in the Sharon Village community. This is bright 3480 sqft beautiful home with 4 ensuite Br. A huge W/I closet in master Br and an office in main floor. 9' ceiling in main floor and 8' ceiling in second floor. A huge window in family room. Magnificent large kitchen with breakfast area and large island. hardwood floor in main and second floor. HRV/ERV system to have fresh air through whole house. Large laundry room in second floor. Walking distance to playground. close to transits, catholic school and public school, HWY 404, Go station, Costco, Metro, Community center and upper canada mall. (id:26049)
45 Weatherill Road
Markham, Ontario
Same owner since new. Lovely 3 bed 3 bath detached 2 story home in Berczy. 9 ft ceiling mains. Well maintained with hardwood flooring. Finished basement with carpeting. Stainless appliances and granite counters. California shutters. 2024 Lennox furnace and heat pump upgrade. 3 blocks away from Pierre Elliot Trudeau HS. Walking distance to All Saints Elementary and Castlemore PS. Berczy Park north and south. A short drive to shopping, banking, and really good eats. It's all about location here... (id:26049)
97 Arco Circle
Vaughan, Ontario
Beautifully Renovated Semi-Detached Home in Prime Maple Location! Welcome to this stunning, move-in-ready semi-detached home nestled in one of Maples most sought-after neighborhoods! Kids's Friendly Street, No HOME ACROSS , NO SIDEWALK, HOME FRONT IS WIDE OPEN. This spacious and stylish residence features 3 large bedrooms, 4 modern bathrooms, and 9-foot ceilings on the main floor, creating a bright and open atmosphere throughout. Conveniently located just minutes from the Maple GO Station, commuting is a breeze perfect for busy professionals or growing families. You are also just steps from parks, top-rated schools, community centers, shopping, and more, making this the ideal spot for everyday living. Inside, you'll love the custom kitchen renovated in 2021, featuring sleek finishes, ample cabinetry, and newer appliances including a fridge, dishwasher, washer, and dryer all replaced in 2021. The main floor showcases new tile and engineered hardwood flooring, adding warmth and elegance to the homes modern design. Stylish California shutters on all levels offer both functionality and aesthetic appeal, while the homes recent mechanical upgrades provide peace of mind: a new tankless water heater and furnace (2022) ensure year-round efficiency, and attic insulation (2022) boosts comfort and energy savings. This property blends thoughtful upgrades, timeless finishes, and an unbeatable location into one incredible package. Whether you're upsizing, relocating, or simply looking for a turnkey home in an established community, this is the one you've been waiting for. Don't miss out book your private showing today and make this beautifully updated home yours! UPGRADED QUARTZ VANITY IN ALL BATHROOMS ON 2ND FLOOR. (id:26049)
3 Donlands Avenue
East Gwillimbury, Ontario
This exceptional all-brick home offers a perfect blend of elegance, comfort, and convenience. Nestled on a private, tree-lined lot, it has been thoughtfully upgraded with high-end finishes throughout. Inside, you'll find 4 generously sized bedrooms, 2.5 baths, and a beautifully finished basement that includes an additional bedroom ideal for guests, a home office, or extra living space. The heart of the home is the stylish kitchen, featuring a spacious island, sleek quartz countertops, pot lights, and California shutters, creating a bright and inviting atmosphere. The open-concept design flows seamlessly into the living and dining areas, making it perfect for entertaining. Step outside to the expansive backyard, where you'll find plenty of room to relax and entertain. Whether you're hosting a summer gathering or simply unwinding by the inground pool, this outdoor space is truly a retreat. With ample parking, there's room for multiple vehicles, making it easy to accommodate guests. Conveniently located just minutes from Hwy 404, the GO Train, top-rated schools, a community center, and a variety of shops and restaurants, this home offers both tranquility and accessibility. Don't miss your chance to experience it schedule a showing today! (id:26049)
412 - 12 Woodstream Boulevard E
Vaughan, Ontario
Look No Further! Amazing Location with Transit at door step. Most recently Painted with flooring. Perfectly situated in west Woodbridge close to Hwy's 427, 407 & 400, shopping, dining, public transportation. This condo is an spacious living area & open-concept design. Allegra Condos enjoy access to two gyms, party room, a theatre room, a terrace with barbecues, and the security of a 24-hour concierge. Walkout to balcony from primary room and living area. Don't miss this opportunity to own a brilliant modern condo in. Perfect for professionals or investors! (id:26049)
26 Brantwood Court
Markham, Ontario
Spectacular 4+2 Bedroom Executive Home Situated On A Generous, South Facing Pie-Shaped Lot At The End Of A Tranquil, Tree-Lined Cut-du-Sac. Located In Unionville, Markham's Most Coveted & Prestigious Community, This Exquisite Family Home Boasts Over 4800 SF Of Interior Living Space. With An Elegant Design And Thoughtful Layout, This Airy & Free-Flowing Design Showcases Hardwood Flooring, A Grand Foyer Entry With Double Height Ceilings, A Generous Formal Living Room Adjacent To A Formal Dining Room With Passage To A Newly Renovated Chef's Eat-In Kitchen Featuring Large Format Porcelain Flooring, Custom Quartz Countertop And Backsplash, SS Appliances & A Breakfast Bar Adjacent To The Breakfast Area Which Overlooks The Solarium and Private Backyard. The Sun-Drenched Solarium Walks Out To A Custom Deck and Private, Expansive 97.4' Wide Pie-Shaped Garden And Backyard! The Main Floor Is Enhanced With A Spacious Family Room And Main Floor Laundry Room With Direct Access To A Double Car Garage. In Between The First And Second Floors You Will find An Open Yet Intimate Study/Den Which Overlooks The Grand Foyer. Retreat Up The Stairs To The Primary Bedroom Which Showcases An Inviting Sitting Area, 5-Pc Ensuite With Stand-Alone Bathtub And His & Her Closets. Step Down To A Professionally Finished Lower Level Featuring Games/Rec Area, Exercise Area, Wet Bar, 2 Bedrooms, 3-Pc Bath, Dry Sauna, Built-In Shelving & Ample Storage Room .Extensively Updated & Renovated Over the Years +Premium South-Facing Lot Backyard +Deck, Walkways & Driveway Create A Stylish And Functional Outdoor Space With Mature Trees & Lush Gardens That Provide Tranquility and Privacy. Just Steps To Top Ranking Schools, Retail, Grocery, Restaurants & Mere Mins To York University Campus, Markham Civic Centre, Rec Centres, Tennis Courts, Arenas & Top-Tier Parks And Walking Trails Including Monarch Park, Toogood Pond, Quantztown & Crosby Park! Enjoy Convenient Access To Hwy 404/DVP, 407 And The GO Station! (id:26049)
382 William Graham Drive
Aurora, Ontario
Welcome to this exquisitely maintained executive freehold townhome in the prestigious Aurora community, lovingly cared for by its original owner. This rare, spacious 3-storey residence features a traditional layout with sophisticated finishes throughout: Main Floor: Enjoy an open-concept design that seamlessly integrates the well-appointed kitchen, inviting living area, and convenient garage access, along with an extra-wide foyer that makes a memorable first impression. Second Floor: All three bedrooms are thoughtfully situated here, ensuring both comfort and privacy. Third Floor: A massive loft, complete with a full bath, offers the flexibility to serve as a second primary bedroom or an ideal family room. Views and Details: The great room and primary suite feature large picture windows overlooking the backyard, complemented by a private balcony with lovely views. Hardwood flooring on the main level and soaring 9-foot ceilings on both the main and second floors enhance the homes elegance. Additional Highlights: The bright basement, with oversized windows and a bathroom rough-in, offers excellent potential for customization. Situated on an extra-deep lot, this home also includes outside parking for two vehicles plus one garage space a rare and valuable feature. Centrally located, this exceptional property is close to parks, top-rated schools, restaurants, shopping centers, golf courses, and Hwy 404. T&T supermarket (id:26049)
610 - 3700 Highway 7 Road
Vaughan, Ontario
Welcome to Centro Square Condos, a sought-after community at Highway 7 & Weston Rd! This bright and modern 1+1 bedroom suite offers a functional layout with premium builder upgrades and 9 ft ceilings. The spacious primary bedroom features custom walk-in closet, while the versatile den is perfect for an office or guest space. The L-Shaped kitchen is designed with granite countertops, a custom backsplash, an undermount sink, and stainless-steel appliances. Step onto the large private balcony and take in the stunning north-facing views - your own outdoor oasis! Located just steps from top shopping, dining and transit options, including Vaughan Mills, VMC Subway Station, Highway 400 and 407. This is Urban living at it's best! Luxury Amenities Included: Indoor Pool & Whirlpool, Gym, Guest Suites, Party/Meeting & Game Room, Sauna, and 24-Hour Concierge. (id:26049)
5 Matt Court
Vaughan, Ontario
Welcome to 5 Matt Court A Rare Original Owner Gem in the Heart of Maple!This meticulously maintained 3-bedroom, 3-bathroom home sits on a premium pie-shaped lot on a quiet, family-friendly court. Featuring a stunning renovated main floor with a modern kitchen with sleek quartz countertops, stainless steel appliances, and an abundance of cabinet space, pot lighting and hardwood throughout. The main floor is designed for both style and functionality. The home offers a spacious and bright layout, ideal for everyday living. The fully finished basement provides additional living space, perfect for a home office, gym, or recreation area. Enjoy your very own calm space in your large landscaped pie shaped backyard. This prime Maple location is close to top schools, parks, transit, and all amenities including the underground Walking Pathway which is seconds from your front doorway. This is the one you've been waiting for! (id:26049)
313 - 2910 Hwy 7
Vaughan, Ontario
Welcome to 313 - 2910 Hwy7, In Sought After Vaughan Metropolitan Centre! This Amazing Fully Upgraded Condo Features An Elegant Modern Kitchen With Plenty of Cabinetry, Under Cabinet Lighting, Granite Countertops, Custom Backsplash, Stainless Steel Appliances And A Pantry. This Rare, Modified Floor Plan Offers Spacious, Over 900 sqft Of Open Concept Living Space, High Quality Laminate Floors, Designer Light Fixtures, W/O From The Family Room To The Spacious Balcony - Perfect For Outdoor Relaxation. Primary Bedroom Is Equipped With A Generous Walk-In Closet With B/I Custom Organizers. The Practical 5pc Bathroom Has Been Updated with Undermount Double Vanity & Quartz Counters. The Den Is Spacious & Is Suitable For Home Office, Or Can Be Easily Converted Into A Second Bedroom. This Stunning Condo Is Perfect For Downsizing Or For The Coveted Buyer Who Requires A Spacious & Luxurious Maintenance Free Lifestyle. The Building Offers A Wide Range Of Amenities, From Guest Suites To Indoor Pool, Gym, Sauna & Steam Room, Party Room, Indoor And Outdoor Children Play Area, Roof Top ( BBQ ) Patio, 24 Hr Concierge & More. Easy Access To Hwy 400 & Hwy 407, To Subway & Transit, To Schools, Shops, Restaurants And All Essential Amenities. This Move-In Ready Condo Must Be Seeing To Be Fully Appreciated! ****Extras Included: Existing Light Fixtures & Blinds, Fridge, Stove. B/I Dishwasher, Microwave, Stackable Washer & Dryer, TV Bracket in Living Room, 1 Parking, 1 Locker **** (id:26049)
48 Sequin Drive
Richmond Hill, Ontario
Not just the name that shines! Wait 'til you see the inside. Modern Living Meets Natural Beauty in Jefferson. Nestled near Bathurst Glen Golf Course, Summit Golf and Country Club, & Oakridge's Conservation Area, this 3-bed, 4-bath freehold townhouse blends style and convenience. Enjoy a bright U-shaped kitchen , open living space, and a finished basement with a 4-piece bath. The primary suite boasts a private ensuite and walk-in closet, while the built-in garage with inside access, private driveway, and backyard deck with natural gas hook-up add comfort. Recent updates include new roof, insulated garage door, and custom blinds. Steps to parks, schools,and shops this is one you don't want to miss! OPEN HOUSE SUN. MAY 4th 2-4. ACCEPTING OFFERS ANYTIME. (id:26049)



