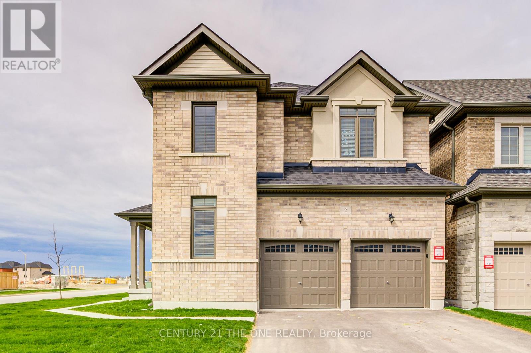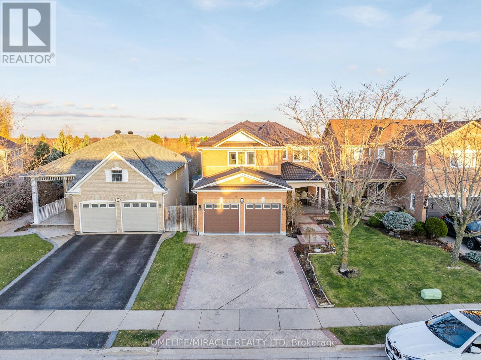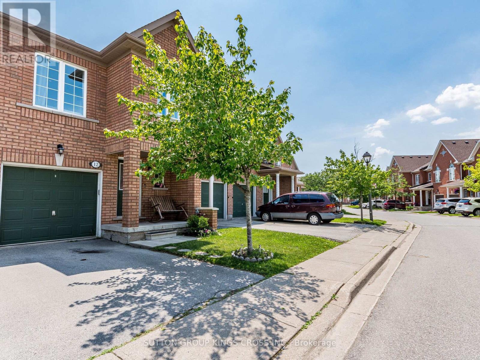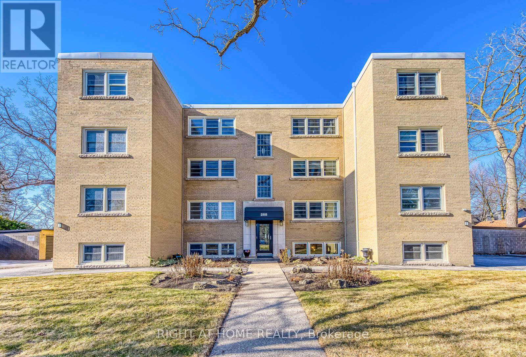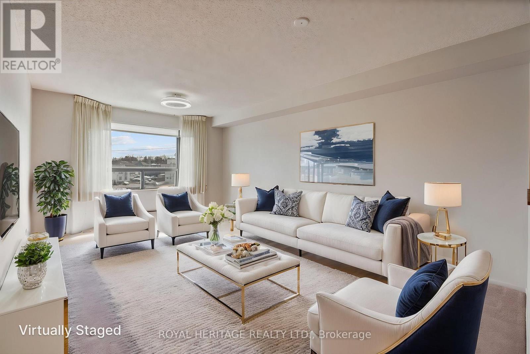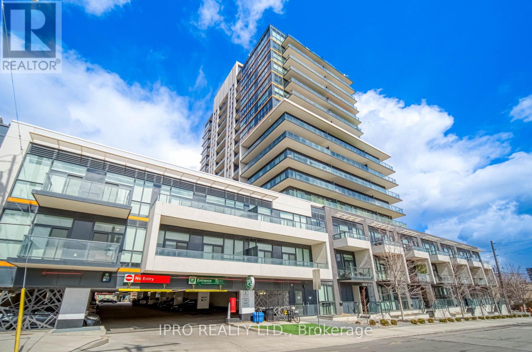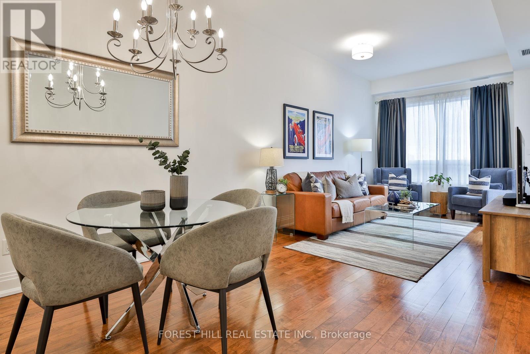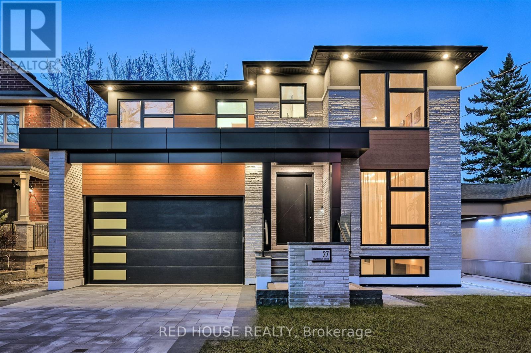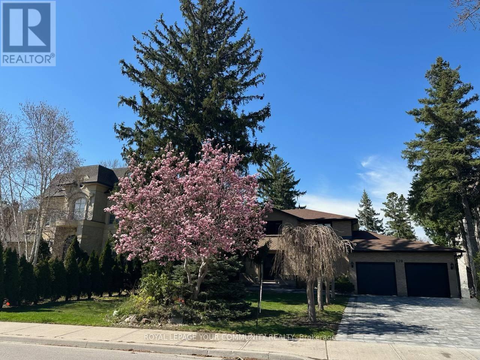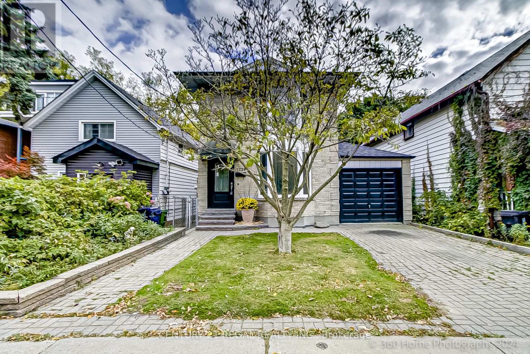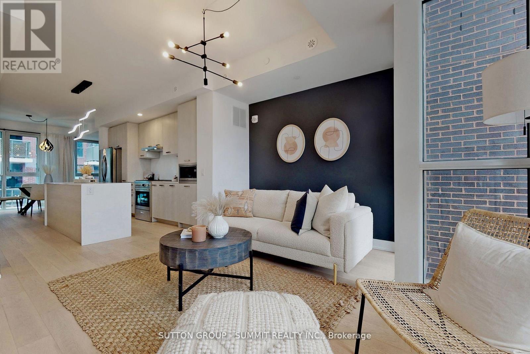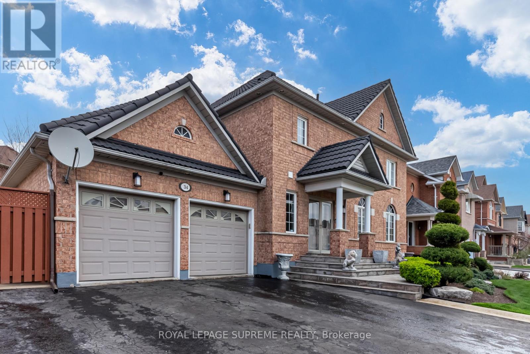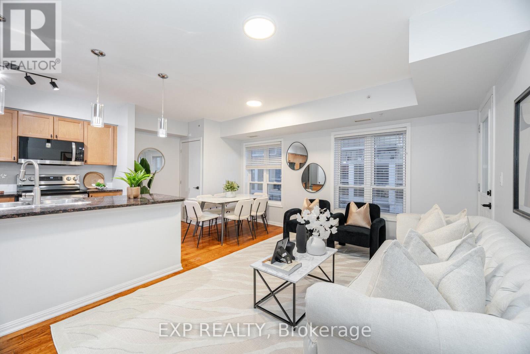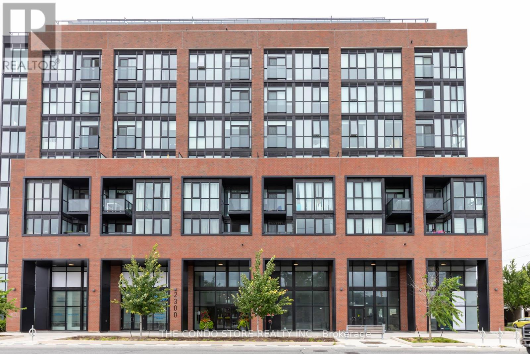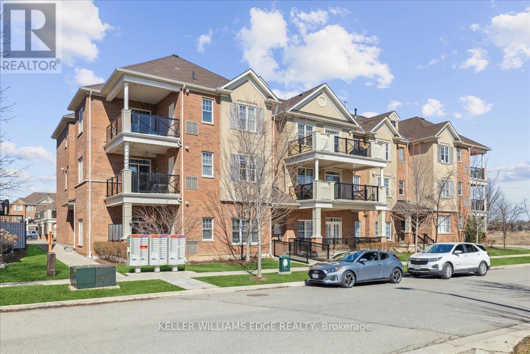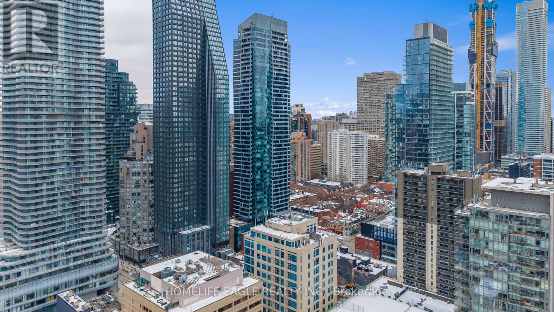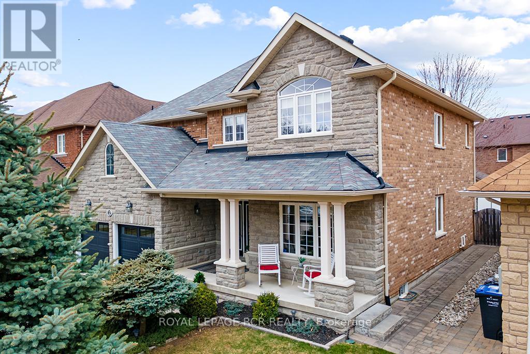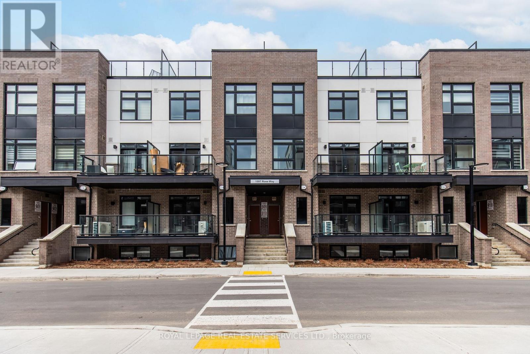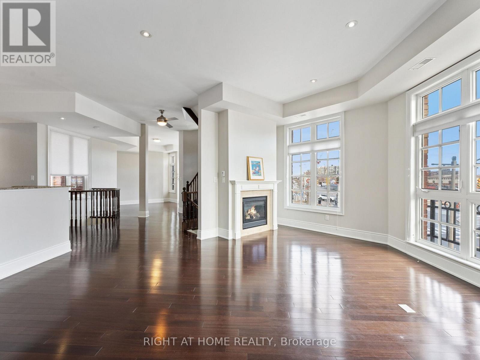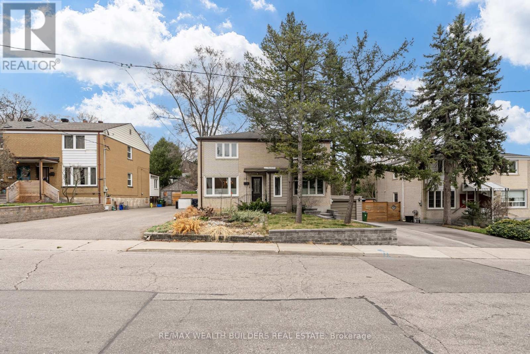4306 Lakeshore Road
Burlington, Ontario
Discover a rare opportunity on the coveted south side of Lakeshore Road, nestled beside the iconic Palette Mansion. This meticulously renovated 3+2 bedroom, 3 bathroom bungalow of over 3400 sf of living space blends classic character with modern sophistication, offering the ultimate in multi-generational living or income potential. The main floor features a thoughtfully designed layout with 3 generous bedrooms, including a luxurious primary retreat complete with a spacious walk-in closet and a spa-inspired 5-piece ensuite. The open-concept gourmet kitchen flows seamlessly into an elegant dining area and a bright living room anchored by a charming fireplace. The fully finished lower level extends your living space with a large family room with fireplace, wet bar, 2 additional bedrooms, a 3-piece bathroom, and a separate entrance perfect for extended family or rental use. Enjoy multiple outdoor living zones with a welcoming front patio and private side patio, ideal for entertaining or quiet relaxation. The L-shaped layout maximizes privacy and natural light, while the inside-entry garage adds everyday convenience. Situated in a top school district, close to the lake, parks, trails, and all amenities this is your chance to live the Burlington Lakeshore lifestyle at its finest! (id:26049)
144 Stewart Street
Oakville, Ontario
Welcome To 144 Stewart St, A Brand New Custom Built Home In the Heart Of Kerr Village. This Exquisite Residence Is Just A Short Walk From Lake Ontario, Offering The Perfect Blend Of Luxury &Location. Built With Superior Craftsmanship & Meticulous Attention To Detail, This Home FeaturesHigh-End Finishes Throughout. The Open-Concept Main Floor Boasts 10ft Ceilings & Large Windows That Flood The Space With Natural Light, Making It Ideal For Entertaining. Upstairs, The Master Suite Offers A Private Oasis With Its Own Ensuite, Complete With a Soaker Tub, Standing Shower, & Walk-In Closet. Two Additional Bedrooms Each Have Their Own Private Ensuites & Custom-Built Closets. The Fully Finished Basement Continues The Theme Of Luxury, With 9-foot Ceilings, Large Windows, A Wet Bar, An Entertainment Room, An Extra Bedroom, And A Three-Piece Bathroom. This Home Truly Offers The Pinnacle Of Modern Living In One Of Oakvilles Most Desirable Neighborhoods. (id:26049)
2 Wesley Brooks Street
Clarington, Ontario
New house in a fast growing suburb, only 35 minutes from Toronto. Save over $500,000 from GTA Prices! 4 minutes from Hwy 401 and 3 minutes from a GO Bus Terminal. Large corner lot with 4 Bedrooms upstairs, 2 with an ensuite and walk in closets and 2 bedrooms connected to a double sink full bathroom. Extra room upstairs for an office! Upgraded hardwood and stain throughout the main floor, stairwell and upper hallway. Upgraded kitchen cabinets and granite countertops. Added bonus of framing completed in the basement for future finishing with larger windows. Upgraded large windows throughout the house to allow for lots of sunshine. Close to all amenities. Parks and future school within 5 minute walk and Newcastle Waterfront and beach, shopping and restaurants are a 5 minute drive! (id:26049)
1042 - 603 Sherbourne Street
Toronto, Ontario
Great opportunity to own an upscale and modern condo unit, located close to Yonge/Bloor. 2 bedrooms,1 bathroom. open balcony. Spacious and bright living space. Convenient location, steps to Subway Station, Cafes, Restaurants, Shops, Parks and Schools. Condo amenities include 24-hour concierge, gym, party room, rooftop deck and more. (id:26049)
188 Fruitvale Circle
Brampton, Ontario
Welcome to this beautifully designed freehold townhouse nestled in the vibrant & family-friendly community of Northwest Brampton. Offering 1944 sq ft. of well-planned living space, this home combines modern comfort W/practical functionality. The main floor boasts an open-concept layout W/soaring 9-foot ceilings & a 9-foot island W/a seamless flow between the kitchen, dining & living areas perfectly suited for both entertaining & the ease of everyday living. The kitchen is thoughtfully designed W/contemporary finishes, generous counter space & ample cabinetry, making it the true heart of the home. 3 spacious bedrooms + a versatile den-ideal for a home office, nursery or additional living space. The upper-level laundry adds convenience. Located in a thriving community close to parks, schools, shopping & transit, this home offers both privacy and accessibility. A rare opportunity to own a stylish and spacious townhouse in one of Brampton's most desirable neighborhoods. (id:26049)
181 Kane Avenue
Toronto, Ontario
Great opportunity awaits to acquire a beautiful family home, full of character, with income-producing potential, makes a perfect Investor or family's dream home! Unique property offering potential lane way house and 2 fully additional contained income units. Separate entrance leading to the finished basement, 3 bedrooms, 2 baths, hardwood and ceramic tile throughout, fenced-in back yard, garage, parking in rear. Convenient Location with Ample Options to Update & Reconfigure as You Please! With TTC, the new LRT is located close to your doorstep, as are shops, parks and schools all within walking distance. (id:26049)
74 Porchlight Road
Brampton, Ontario
Stunning Detached 4+1 Bed, approximate 3400 sq ft of total living space, 4 Bath Home on a 150ft Premium Ravine Lot with a Resort-Style living with Swimming Pool. Features a custom cherrywood kitchen with granite counters, marble style backsplash & stainless-steel appliances. Open concept living/dining with gas fireplace & ravine views. Hardwood floors & crown molding throughout main/upper levels. Eavestroughs (2022), windows (2022). Washrooms upgraded (2022), Refrigerator (2022), No popcorn ceiling. Metal roofs with a lifetime warranty. Includes a 4-season sunroom with a floating barbeque and stairs leading to the deck. Side Entrance for the Walk-out basement with heated slate floors, 5th bedroom, bath, living/dining area.***SIDE ENTRANCE FOR THE BASEMENT** Professionally landscaped with a tiered composite deck, limestone patio, and patterned concrete. Pot lights inside & out. Stone Driveway. Seller has the city approved permit for the extension of this home. (id:26049)
2 Marsh Road
Toronto, Ontario
Bright + Spacious Bungalow Located On Quiet Street. Excellent Transit Just Mins To Kennedy & Warden Subway. Schools, Beaches, Bluffs, Shopping. All Located Close By. Brand New And Renovated W/Permits This Detached Bungalow Offers A Great Condo Alternative. Features A Vaulted Ceiling, Led Lighting. Great Appliance Package With Whirlpool Gas Stove. New Engineered Hardwood Floors Throughout. (id:26049)
1520 - 140 Simcoe Street
Toronto, Ontario
Chic 1-Bedroom Condo with Functional Layout in the Heart of Downtown Prime Location! Welcome to University Plaza Condos, a boutique residence at Richmond & Simcoe, ideally located in Toronto's Financial, Entertainment, and Fashion Districts! This well-designed 1-bedroom unit offers a functional layout, with recent upgrades including new vinyl flooring, new black marble backsplash with a matching faucet and cabinet knob, new window blinds, and fresh paint throughout, giving the space a modern and polished feel. The spacious U-shaped kitchen features granite countertops, ample cabinetry, and full-size stainless steel appliances. The open-concept living/dining area flows seamlessly to a covered balcony, offering a peaceful view of the neighboring condo's rooftop patio garden. The bedroom includes large windows, providing ample natural light. Enjoy unparalleled convenience with a 100 Transit & Walk Score! Just steps from Osgood & St. Andrew subway stations, Queen & King streetcars, The Path, U of T, Eaton Centre, Rogers Centre, TIFF Lightbox, CN Tower, and top-tier restaurants. Building amenities include 24-hour concierge, a gym, a party room, and a rooftop terrace. Pet-friendly and move-in ready ideal for both end-users and investors! ***A 360-degree virtual tour is available, and both the tour and photos are virtually staged.*** (id:26049)
12 - 6399 Spinnaker Circle
Mississauga, Ontario
Welcome to this fully renovated home located in highly sought after neighborhood in Meadowvale Village near parks, trails, recreation center, playgrounds, tennis courts and Heartland Town Centre. Commuting to work is no issue as you are conveniently located between Highway 401 & Highway 407. The school district features numerous highly ranked academia institutions such as St. Marcellinus High School. All finishings meticulously chosen by the owners and they spared no expense with all bathrooms exceptionally renovated with luxurious completions. The basement is fully finished with a large living area and 2-piece bathroom. The kitchen is upgraded with Quartz countertops and luxury vinyl for a comfortable start to a cozy morning. The staircase and hardwood floor were completely refinished and outfitted with modern spindles and an exceptional colour scheme. Minimal carpet throughout the home and a private fenced backyard. This is the townhome you will be ecstatic and thrilled to call your own home! (id:26049)
1 - 288 Reynolds Street
Oakville, Ontario
Nestled in the charming Mayfair Apartments, a serene 4-storey co-operative building, 288 Reynolds St #1 is a beautifully updated apartment that offers the perfect retreat for those seeking a tranquil lifestyle. This home is conveniently situated near downtown Oakville's vibrant shops & restaurants along Lakeshore Rd, the lake, Oakville Trafalgar Community Centre, hospitals, the GO Train, and Whole Foods, making it an ideal choice for those who value accessibility and community. Elegant updates and amenities include a bright and modern kitchen, equipped with stainless-steel appliances, including a refrigerator and stove (2015), microwave, and dishwasher (2020), complemented by under-counter lighting for a sophisticated ambiance. The renovated bathroom ensures comfort and style, while the new vinyl flooring throughout the unit, provides a sleek and easy-to-maintain living space. Energy-efficient windows were installed in 2014 to enhance the natural light and insulation. Spring and summer provide a picturesque perennial garden that offers a serene backdrop for relaxation. Enjoy an exclusive parking and storage space for added convenience. This co-operative apartment (not a condominium) offers a unique ownership structure with a management fee that covers property taxes, heat, water, and parking. Owners are responsible only for hydro and internet costs, providing a predictable and manageable expense profile. (id:26049)
239 Pineway Boulevard
Toronto, Ontario
A Great Location! Child Safe Cul-De-Sac. Over Look Beautiful Lawn. Brazilian Hardwood Floors Through-Out. Very Bright In 2nd Floor, Enclosed Fenced Private Backyard. Largest Unique Model With a Double space Garage. Built in Fridge (Kitchen Aid), Gas Stove, Built in Dishwasher, Built In Oven and Warming Oven, Built In Microwave, All Electrical fixtures and window covering. 2nd Floor With large Custom Dressing Room Large En-suit Bath & Laundry Room+ 2nd large Bedroom With Walking Closet & En-suit bath. Fin Bsmt With a half kitchen cabinet installed and build in sink . Great school area for Yonge ones , Close to Bus stop and transit. (id:26049)
110 Dewside Drive
Brampton, Ontario
Family Oriented neighborhood in Great Location.Detached Sun Filled Large Home on 50 Foot Lot. 4+3 Bedrooms Plus Main Floor Library, Total 6 Bathrooms, 9' Ceilings. 2 Car Garage, **2nd Dwelling Fully Finished Legal Basement Apartment with 3 Bedrooms, 2 Baths, Laundry & Separate Side Entrance** Freshly Painted Throughout. Pot Lights, New Light Fixtures in Kitchen, Breakfast & Family Room. Hardwood Floors Throughout, Oak Stairs. Double Door Entry to Large Primary Bedroom with Luxury Ensuite Bathroom with Soaker Tub & Standing Shower & Walk-in Closet. All Large Bedrooms. Spacious Deck in Backyard for Summer Entertainment. Newer Furnace (2024). Close to All Amenities. Schools, Public Transit, Hospital, Shopping, Trinity Commons Mall, Bramalea City Centre, Groceries, Place of Worship, HWY 410. Everything in Your Wish List! (id:26049)
1228 Victoria Park Avenue
Toronto, Ontario
Welcome To This Gorgeous East York 3+1 BR 4Wshrm House Which Has Been Designed With Thought And Attention To Detail. From The Wide Plank Hardwood Floors, Upgraded Lighting, New Kitchen With Quartz Counters, Gas Stove And Quality Ss Appliances To The Beautiful Upstairs With Primary Bedroom W/Ensuite And Semi-Ensuite For Other Bedrooms, One Is Impressed With The Blend Of Beauty And Function. The Bsmt Has A New Separate Entry.. To A Highly Desirable In-Law Suite. The Rear Entrance Leads To A Newly Fenced And Landscaped Yard, Detached Garage And Private Drive On Side Street. This Bright Corner Property Beckons The Buyer Who Seeks Quality, Convenience And Location. It's Literally A New Home With Modern Design And New Mechanics Incl. Windows, Wiring, Plumbing, Furnace & A/C. Be Sure To Put This On Your Must See List. **EXTRAS** New Stainless Steel Appliances Incl. 2 Stoves, 2 Fridges, B/I Dishwasher. Electric Light Fixtures. New Furnace, A/C And Windows Gas Line Hooked Up Now .Great Location. (id:26049)
2383 Cotswold Crescent
Burlington, Ontario
Welcome to this 3-bedroom, 2-bathroom home nestled on an exceptional oversized corner lot in the sought-after Brant Hills neighbourhood! With 1670 square feet of total living space, this home offers a perfect blend of space, privacy, and comfort for growing families. Just a short walk to nearby parks and close to schools, shopping, and day-to-day amenities, the location truly checks every box. Curb appeal abounds with a driveway accommodating four vehicles and a stunning mature willow tree that gracefully drapes over the front yard, setting a warm and welcoming tone. Inside, the main floor features beautiful hardwood flooring throughout and a bright living room with a large bay window that floods the space with natural light. The dining area offers seamless flow and includes a walkout to the backyard ideal for entertaining. The eat-in kitchen is both functional and inviting, featuring under-cabinet lighting and a large over-sink window with views of the rear yard. A convenient 2-piece powder room completes the main level. Upstairs, the expansive primary bedroom includes a walk-in closet and ensuite privilege to the spacious 5-piece main bathroom. Two additional well-sized bedrooms complete the upper level, offering plenty of space for the whole family. The fully finished lower level adds even more room to relax and unwind, complete with a cozy rec room highlighted by a brick-surround fireplace, plus a dedicated laundry area. Outside, the fully fenced backyard is a private oasis with beautiful landscaping, gardens, and a brick pathway that leads to an exposed aggregate patio perfect for summer gatherings. A handy garden shed offers additional storage for all your outdoor essentials. This well-maintained home combines space, style, and a family-friendly location--don't miss your opportunity to make it yours! (id:26049)
124 - 5033 Four Springs Avenue
Mississauga, Ontario
Discover the ultimate urban lifestyle with this expansive townhouse, featuring not just one, but TWO coveted underground parking spots! Ideally situated in the vibrant heart of Mississauga at the bustling intersection of Hurontario and Eglinton, you'll be just moments away from an array of fantastic amenities, including easy access to Hwy 401, delightful restaurants, convenient grocery stores, cozy coffee shops, banks, and so much more! The thoughtfully designed floor plan boasts an impressive layout that showcases modern finishes and innovative design, creating an inviting and functional living space. But that's not all. This condominium is a true haven with many amenities at your fingertips! Dive into relaxation at the sparkling swimming pool, enjoy movie nights in the theatre rooms, or dive into a good book in the library. Your children will love the playful atmosphere of the children's playroom, and fitness enthusiasts will appreciate the fully-equipped gym. With numerous lounges, party rooms, and additional facilities, there's something for everyone to enjoy! Don't miss out on this incredible opportunity! (id:26049)
304 - 41 Ash Street
Uxbridge, Ontario
Located In The Heart Of Uxbridge, This Exceptional 2-Bedroom, 2-Bathroom Condo Seamlessly Blends Modern Comfort With Small-Town Charm. At Almost 1200 Square Feet, This Refreshed & Spacious Unit Features Brand New Stainless Steel Appliances (Fridge, Stove, And Range Hood), Along With A Built-In Stainless Steel Dishwasher To Elevate Your Culinary Experience. The In-Suite Laundry With Washer And Dryer Adds Everyday Convenience, While The Second Bedroom Boasts Brand New Carpet For A Cozy Touch. Both Bathrooms Have Been Thoughtfully Updated With New Sinks And Faucets. With An Open And Inviting Layout, This Unit Offers Plenty Of Space To Unwind Or Entertain In A Well-Maintained Building That Includes Secure Underground Parking As Well As An Exclusive Storage Locker. It's An Easy Walk To Uxbridge's Vibrant Downtown Where You'll Find An Assortment Of Specialty Shops, Restaurants, Cafes, Pubs, The Roxy Movie Theatre, Green Spaces & Trails. Public Transit And Major Roadways Are Easily Accessible, Making Commuting Or Weekend Adventures A Breeze. Living Here Means Embracing Simplicity - Everything You Need Is Within Walking Distance In A Community Where You Can Know Your Neighbours And Support Local Businesses. Whether You're Downsizing, Starting Fresh, Or Simply Seeking A Stress-Free Lifestyle, This Bright And Spacious Condo Offers Comfort, Quiet, Security, A Connection To Nature And Community -And A Life That Moves At Your Pace. Don't Miss This Opportunity To Explore All That Uxbridge Has To Offer While Becoming Part Of The Welcoming Community At Aberdeen Place! (Note: Some Rooms Virtually Staged) (id:26049)
811 - 1603 Eglinton Avenue W
Toronto, Ontario
Stunning penthouse unit, unobstructed views of the CN Tower can be enjoyed right from the living room and bedroom in this incredible unit. It features a spacious balcony with walk-outs from both rooms, offering a serene escape from noisy traffic. As an end unit located away from theelevator, this carpet-free home boasts an open-concept layout, an upgraded kitchen, modern floors, and full-sized appliances. Its prime location is just one short bus ride or an 8-minute walk to the Eglinton West subway station, and mere steps from the upcoming Crosstown subway station. Filled with natural light, this property is conveniently close to shops, schools, and parks, making it perfect for first-time buyers. Truly a must-see! (id:26049)
1006 - 99 Avenue Road
Toronto, Ontario
Welcome to 99 Avenue Road, a stunning private boutique residence in the heart of Yorkville where luxury living meets unparalleled convenience. This elegant condo features 2 bedrooms, 2 bathrooms, & an impressive open-concept living & dining area that sets the stage for both entertaining guests & cozy evenings at home. The soaring 10-foot ceilings & unobstructed west-facing views invite you to savour breathtaking sunsets over the vibrant Annex neighbourhood, while the private open balcony offers the perfect spot for a morning coffee & outdoor grilling (BBQs allowed).The chefs kitchen is a dream come true, equipped with sleek stainless-steel appliances, beautiful granite countertops, & a convenient breakfast bar ideal for casual brunches. The master suite provides a personal retreat with a spacious walk-in closet & a luxurious spa-like 5-piece bathroom designed for ultimate relaxation.This luxury building ensures an opulent lifestyle with inclusive maintenance fees that cover every essential detail including 1.5 Gbps Bell Fibe Internet with a TV package (Crave/HBO, a $250/month value), water, gas, heat, & central AC in addition to a dedicated parking spot with an upgraded electric vehicle charger, extra storage with an included locker, & 24-hour concierge service along with valet parking for residents & guests.Residents of 99 Avenue Road also enjoy an array of premium amenities, including a fully equipped exercise room, a serene sauna, a beautifully landscaped garden oasis, a stylish party/meeting room & a guest suite for visiting family & friends. This residence offers a truly elevated living experience. Situated just steps away from Whole Foods, Yorkville Village, Hazelton Lanes, fine dining, University of Toronto, Queens Park, & cultural landmarks such as the ROM, Gardiner Museum, & AGO, this exquisite home perfectly blends comfort, convenience, & sophistication in one of Torontos most sought-after neighbourhoods. (id:26049)
27 Inverleigh Drive
Toronto, Ontario
Welcome to this show-stopping custom-built home in one of Toronto's most desired communities steps to top-rated schools, scenic parks, skating rinks, tennis courts, fine dining and more! Designed for the modern family and elevated entertainer, this nearly 5,000 sq.ft. masterpiece blends timeless architecture with future-proof smart home technology. Step inside to discover rich Canadian white oak flooring, soaring ceilings, and a striking façade wrapped in natural indiana limestone and premium Canadian aluminum panels. The heart of the home is a chefs dream: a designer kitchen with built-in Jenn Air appliances and sleek cabinetry, overlooking a spectacular open-concept living space; excellent for both relaxation and entertainment! With 5 expansive bedrooms, 5.5 luxury bathrooms, every detail is intentional and inspiring including the jaw-dropping primary suite with a stunning closet and spa-like ensuite. Step outside to a serene entertainers oasis on a 45 x 137 lot featuring a custom patio, covered dining area, built-in Napoleon BBQ, and professionally landscaped grounds. Bonus: 7 separate speaker zones, modern & timeless wine cellar, a double garage with 14-ft ceiling with hoist potential, 3 fireplaces, voice-activated automated curtains throughout and all the space you need to live exquisitely. (id:26049)
220 - 402 The East Mall
Toronto, Ontario
Welcome to this charming 1-bedroom, 1-bathroom stacked end unit townhome in the heart of Etobicoke's sought-after West End! Perfectly situated for modern living, this cozy home offers the ideal balance of convenience and comfort. This unit comes with 1 underground parking space and 1locker for extra storage, providing you with plenty of room to keep your belongings organized. The kitchen features sleek cabinetry and modern appliances, seamlessly flowing into the living and dining area perfect for both relaxing and entertaining. From the living room, step out onto your own private walkout balcony, ideal for enjoying morning coffee or unwinding after a long day. Location is everything, and this townhome doesn't disappoint. Enjoy easy access to major highways (401, 427, QEW), making your commute a breeze. You're just minutes away from Pearson International Airport, perfect for frequent flyers. For leisure and everyday needs, Sherway Gardens Mall, a local library, and a variety of restaurants and shops are right around the corner. With everything you need just a stones throw away, this home offers an unbeatable location and lifestyle. Don't miss out, schedule a tour today! (id:26049)
491 Pettit Trail
Milton, Ontario
Nestled in one of Milton's most sought-after neighbourhoods, this impeccably maintained all-brick family home offers the perfect blend of convenience and tranquillity. Situated on a quiet, low-traffic street, it boasts swift access to HWY 401, top-rated schools within walking distance, and the Milton Hospital nearby, ideal for growing families. Just minutes from the Community Recreation Centre and major shopping hubs, this spacious 2,400 sq ft gem features nine-foot ceilings, an inviting open-concept kitchen with a breakfast area, and a sunlit family room with a walk-out to a serene, tree-lined backyard. Elegance abounds in the separate living and dining rooms, accented by spotlights and decorative columns. Upstairs, four generously sized bedrooms include a luxurious master suite with a walk-in closet and a spa-like ensuite (tub + separate shower). Gleaming hardwood floors grace the main level and master bedroom, while recent upgrades include a newer roof, high-quality vinyl windows, an owned hot water tank, and a double-car garage with newer doors ensure worry-free living. The oversized interlock driveway fits four cars, and the massive basement presents endless potential (easily convertible into a secondary apartment). Meticulously cared for by the original owners, this home is spotless, move-in ready, and priced competitively, slightly higher than smaller homes with single garages. With flexible closing and a rare private lot, this is a rare opportunity to own in a vibrant, well-connected community. (id:26049)
170 Garden Avenue
Richmond Hill, Ontario
Pride of Ownership in Prestigious South Richvale! This exceptionally well-maintained Freshly Painted home is a true gem, nestled on a sprawling 73' x 140' lot in a coveted neighborhood surrounded by multi-million dollar homes. Inside, the functional layout is designed to maximize comfort and style.The 3 south-facing bedrooms on the second floor are filled with natural light, radiating warmth and positive energy throughout the home. A family room with 12' vaulted ceilings, perfect for gatherings or quiet evenings. An extended driveway accommodating up to 6 cars, providing ample parking. Huge potential to grow and expand, making it an ideal choice for families and investors alike. Located in the heart of South Richvale, this home offers unmatched convenienc. Steps to the prestigious Langstaff High School. Close to golf courses, shopping plazas, the GO Station, and a host of amenities. (id:26049)
1 Valleycrest Avenue
Markham, Ontario
This One-Of-A-Kind Bullock's Corner Lot Is A Rare Find, Seldom Offered Throughout The Year. Rare Found 4 Bedrooms+ 3 Bedrooms In The Basements.Boasting An Approximate 80' X 130' Lot Size When Measured From The Property Line To The Curb, This Property Stands Out With Its Nearly Unique FeatureTwo Separate Huge Driveways, No Sidewalks, Each Driveway Can Park 3-5 Cars. A Characteristic You'll Be Hard-Pressed To Find Anywhere Else In Markham. Potentially Divide Into 2 Lots For Building 2 Houses.Located In A Cul De Sec Street Connect To Cosburn Park/Milne Conservation Park. Top Ranked Markville HS.Unionville HS Art Program. Open Concept Functional Layout, Sunfilled And Spacious Bedrooms And Living Spaces. Whole House Newly Renovated From Top To Bottom (2022-2024) Includes New Hardwood Floor, New Bathrooms, Fresh Paint, Garage Door, New Electrical Panels, New Water Filter, New Laundry Room, Front Yard And Backyard Landscaping, New Driveway And Much More! Smooth Ceiling, Pot Lights And Upgraded Large Porcelain Fl & Wall Tiles Throughout Whole House, Designed Millwork Of Wainscoting, Crown Moulding & Casing On Main, Fl-To-Ceiling Cabinet W/ Granite Countertop & Glass Backsplash, Dining W/O To Oversized Covered Deck Remodeled 2 Baths & Added 3 Pcs Ensuite In Master, 2 Custom Closet Organizers, Reconstructed Sep Entrance Bsmt Apt To Exclusively Have Its Own Separated Driveway, Laundry, Kitchen, 3 Brs & 2 Full Baths(1 Ensuite And 2 Share Bath For 2 Bedrooms), Extended Bsmt Kit Cabinet W/ Quartz Counter. Steps To Markville Mall, Supermarket, Markville HS, Walmart, Park, Go Train, Hwy 407 And All Amenities! (id:26049)
2239 Gerrard Street E
Toronto, Ontario
Welcome to this exquisite all-brick detached home, featuring private parking and an attached garage. The backyard is a true entertainer's paradise, set in a serene, park-like environment. Inside, you'll be greeted by a stunning open staircase that enhances the home's allure. Enjoy cozy evenings in the separate family room with a fireplace, which opens to a lovely rear deck. Sunken Living Room. The home boasts elegant oak flooring throughout, high-quality Nema kitchen with sleek quartz countertops. The second level features a skylight that floods the home with natural light. The luxurious bathroom features a separate shower, a relaxing jacuzzi tub, a bidet, and designer fixtures. With three generously sized bedrooms offering ample closet space, the primary suite includes a charming balcony overlooking the backyard. Plans for a master ensuite and walk-in closet. The lower level provides a spacious living area with a gas fireplace and a second full kitchen with direct access to the rear yard, presenting an ideal opportunity for an in-law suite or apartment. Additional storage is available in the cold room. This home combines comfort and elegance, making it perfect for your next chapter. (id:26049)
Th 7 - 1331 Queen Street E
Toronto, Ontario
Stunning Townhome in charming Leslieville. Over 2100 sqft. of pure luxury living, single owner occupied, spacious indoor and outdoor areas perfect for family residence, dressed and designedfor style and elegance. Professionally designed by Interior designer. Built in garage with direct entrance into the home, exceptional outdoor patio oasis, decorated for an urban entertainment experience like no other. Spacious hotel styled, high-end: great room withliving, dinning and kitchen all upgraded; light fixtures, appliances, kitchen organizers, fire-place! Second and third floor resting private rooms and ensuites. 7 star spa luxury master bedroom suite, clean, crisp, bright, boudoir, with bistro style private terrace! Building Amenities On 8th Floor Of Main Building: Includes Roof top Lounge With Toronto Skyline,Indoor/Outdoor Gym, Pet Grooming/Wash Area, Indoor Library Lounge On Main Floor, Underground visitor Parking, Concierge Limited Hours.****EXTRAS**** High Speed Internet Included, hardwood Floors, Scandinavian Modern Kitchen By Paris Kitchen W/ Many Upgrades: Extended Cabinets, Pot Drawers, Gas Range, Extended Kitchen Island, Quartz Countertops & Backsplash, Gas Line BBQ, Dining Room Overlooking Patio. Upgraded Light Fixtures, Closet Organizers and All Furniture Included!. Note: Current Furnishings do not match digital tour. (id:26049)
1712 - 3880 Duke Of York Boulevard
Mississauga, Ontario
Beautiful Lake And City View. Stunning Features Like Premium Vinyl Flooring W/ Baseboard, Cabinets, Complete Unit Newly Painted And Professionally Detailed With Benjamin Moore Including Balcony Floor And Its Ceiling Along With 4 Accent Walls, Elec Fixtures (Lights, Switchboards, Balcony Lights), Both Washrooms Have New Mirrors And Light Fixtures, Kitchen Drain System With Faucet And Sinks. Absolute Show Stopper. Ready To Move In. High Floor, Unobstructed Views Of Sunrise. In The Heart Of City Centre W/ Easy Access To Square One all New Appliances (Refrigerator, Dishwasher, Exhaust System, Microwave), New Thermostat Installed For Temperature Control. (id:26049)
34 Purdy Crescent
Toronto, Ontario
This detached four bedroom and four bath newer home is meticulously cared for, true pride of ownership. Step through the grand double doors into a beautifully designed main floor, showcasing a spacious chefs kitchen with top-of-the-line stainless steel appliances and awalk-out to a professionally landscaped and fully fenced yard. A formal dining room and a cozy living area complete the perfect space for both everyday living and entertaining. Upstairs, the primary bedroom retreat offers his and hers closets and a luxurious four-piece ensuite. Threeadditional generously sized bedrooms and a full bath provide plenty of space for family or guests. The professionally finished basement expands the living space with a large recreation area with fireplace, great for entertaining, a private office, a full bathroom, a spacious laundryroom, storage and cantina. Enjoy a private drive with plenty of parking leading to an oversized double car garage with direct access into the home and backyard, offering even more storage options. This home features a range of notable upgrades, including a long-lasting steel roof andan integrated sprinkler system, among others. Conveniently located near restaurants, shops, parks, highways, and transit. (id:26049)
207 - 90 Aspen Springs Drive
Clarington, Ontario
Beautiful & Bright 2 Bdrm End Unit W/Extra Living Room Window! Juliette Balcony W/Sunny Western Views. S/S Fridge & Stove, Built-In Dishwasher, Stacked Full-Size Washer/Dryer, Hot Water Tank Owned. Freshly Painted W/Laminate Flrs Thru-Out. Ceramic Backsplash, Pantry W/Built-In Shelves & Barn Door Feature. Updated Lighting, Closet Organizers In Bdrms. Move-In Ready! Low Maintenance Fees!. Owned Parking Spot Just In Front Of Building Entrance. Situated steps from public transit, parks, schools, and shopping centers, with easy access to GO Transit and Highway 401 for effortless commuting. Don't miss the chance to experience the welcoming and vibrant community of Bowmanville. **EXTRAS** S/S Fridge & Stove, Built-In Dishwasher, Stacked Full-Size Washer/Dryer. Freshly Painted W/Laminate Flrs Thru-Out. Ceramic Backsplash, Pantry W/Built-In Shelves & Barn Door Feature. Updated Lighting, Closet Organizers In Bdrms (id:26049)
7 - 25 Priya Lane
Toronto, Ontario
***Taxes yet to be assessed***Brand New, never lived in Bright and spacious 2 level townhouse with 2 bedrooms and 2 washrooms and private terrace. 1276 sqft Portia model of Ambria with huge roof top terrace. Open concept living and dining area, Modern kitchen with stainless steel appliances. The unit has its own underground parking with bike storage area. Low maintenance fee of $0.19 per sqft. Close to university of Toronto, centennial college, schools, Scarborough town Centre, public transit, hwy 401, grocery stores and religious places. Direct express bus route to university and colleges (id:26049)
501 - 151 Village Green Square
Toronto, Ontario
Welcome To Ventus At Metrogate By Tridel! Beautiful & Bright 2 Bed, 2 Bath Unit With Over 700 Sqft Of Functional Living Space. Open Concept Layout With New Laminate Flooring Throughout(2025) Floor-To-Ceiling Windows & Modern Kitchen Featuring Granite Counters & Stainless Steel Appliances. Primary Bedroom W/4Pc Ensuite & Double Closet. Freshly painted! Enjoy World-Class Amenities: 24Hr Concierge, Fully Equipped Gym, Party Room, Meeting Room, Guest Suites, Sauna, Visitor Parking & Stunning Rooftop Garden. Steps To TTC, Go Transit, Kennedy Commons, Agincourt Mall, Restaurants, Parks & Top-Ranked Schools. Easy Access To Hwy 401, DVP, Scarborough Town Centre & Centennial College. 1 Parking & 1 Locker Included. Ideal For First-Time Buyers, Professionals Or Investors! (id:26049)
424 - 60 Mendelssohn Street
Toronto, Ontario
Welcome to one of the only three-bedroom units available in the area. A sun-drenched penthouse that blends spacious living with smart upgrades. Perfect for families, professionals, or downsizers seeking stair-free convenience without sacrificing space, light, or location. Bright, spacious, and freshly painted, this thoughtfully updated unit features hardwood floors in the main living area, granite countertops, a breakfast bar, smooth ceilings, and brand-new stainless steel appliances. With a brand new washer/dryer, toilets, bathroom vanities, microwave, fridge, and stove, this unit is an eye catcher! Located in a coveted neighbourhood ideal for young families, you'll be surrounded by convenient access to transit, parks, playgrounds, and the highly regarded SATEC @ W.A. Porter Collegiate. Professionals will appreciate the unbeatable connectivity with TTC at your doorstep, a short walk to Warden Subway Station, and easy access to shops, Costco, various amenities, and major highways. Don't miss your chance to own a rare unit in this in-demand community! (id:26049)
5104 - 12 York Street
Toronto, Ontario
Stunning Architect-Redesigned SW Corner Unit With Over $100K in Premium Upgrades!!!Wrapped in 9' floor-to-ceiling windows, this sunlit corner suite offers panoramic lake & city views. Upgraded with 6" white oak engineered hardwood, a marble accent wall with built-in fireplace, custom shelving, and frameless glass display. Chefs kitchen features built-in "Smeg" appliances, marble counters, backsplash & custom cabinetry. Spa-like bath with premium marble finishes. LED lighting throughout. Versatile 3rd bedroom ideal as office, nursery, or guest space. Over $120,000 in rental income in less than 180 days! (id:26049)
2316 - 18 Sommerset Way
Toronto, Ontario
Tridel Lux Condo, North-East corner unit with beautiful, unobstructed East view from all three bedrooms, 1477 square feet, two good sized balconies, locker right conveniently next to the unit, close to TTC/subway/Metro Super (24 Hours), Earl Haig and McKee schools area, great Summerset Club facilities, gatehouse and more. New price to sell! (id:26049)
524 - 2300 St. Clair Avenue W
Toronto, Ontario
Welcome to this bright 1-bedroom + den at Stockyards District Residences, offering a bright and open-concept layout with no wasted space. Enjoy clear north-facing views from your generous private terrace, perfect for relaxing or entertaining. Recently professionally painted and fully renovated, this unit feels brand new, complete with custom roller shades on every window for added privacy and style. Located in The Junction, one of Toronto's most sought-after neighborhoods, you're steps from: Stock Yards Village for shopping and essentials Trendy restaurants, cafes, and breweries like Junction Craft Brewery High Park & Humber River Trails for outdoor enthusiasts Easy TTC access & quick drive to Downtown Toronto. This unit also comes with a parking spot and locker conveniently close to the elevator. A perfect opportunity for first-time buyers, downsizers, or investors (id:26049)
303 - 277 Gatwick Drive
Oakville, Ontario
Ideal for first-time homebuyers or those looking to downsize! Stylish 2 bedroom, 2 full bath condo in Oakville's vibrant 'Uptown Core' community. Abundant natural light fills each room, enhancing the welcoming atmosphere. This third floor unit features a great layout, stainless steel appliances, granite counters and freshly painted in 2025. Immaculate and well cared for - this unit is move-in ready! The unit also features a massive outdoor terrace - plenty of room for outdoor entertaining. Ensuite laundry and 2 parking spaces -including your own private garage! Situated in an amazing location, this property is just steps away from trails, parks, schools, shopping, banks, and restaurants. Enjoy easy access to transit, the403, 407, QEW, and Go-train. Location in the catchment of many of Oakville's top schools. Don't miss out on this fantastic opportunity! Low condo fees. (id:26049)
405 - 28 Pemberton Avenue
Toronto, Ontario
Welcome To This Bright And Spacious 1-Bedroom Condo In The Sought-After Yonge And Finch Area, Offering The Ultimate Convenience With Direct Underground Access To Finch Subway Station. Perfect For First-Time Buyers, Professionals, And Investors, This Unit Features A Functional Layout, Abundant Natural Light, And All-Inclusive Condo Fees Covering Hydro, Water, And Heat. The Open-Concept Living And Dining Area Is Bathed In Natural Light From Large Windows, While The Updated Kitchen Is Equipped With Stainless Steel Appliances And Plenty Of Cabinet Space. The Spacious Bedroom Offers A Generous Closet, And The Newly Renovated 3-Piece Bathroom Adds Extra Comfort. Additional Features Include Ensuite Laundry, 1 Underground Parking Spot, And A Storage Locker. Enjoy 24-Hour Concierge Service, A Fitness Center, And Visitor Parking For Added Convenience. With Direct Subway Access And A Prime Location Just Steps Away From Restaurants, Cafes, Parks, Yonge Street Shopping, And Easy Access To Highways 401 & 404, Commuting Is A Breeze. (id:26049)
2703 - 5 St. Joseph Street
Toronto, Ontario
Perfect 1 Bedroom Condo In *Bay Street Corridor* Sunny South East Exposure* City View From Large Private Balcony* Open Concept Floor Plan * Kitchen Offers A Large Island Comfortably Seats Four *Perfect For Entertaining* Quartz Counters, Ample Cabinetry, Stainless Steel Miele Appliances & Built-in Oven* 9ft Ceilings In Key Living Areas* Floor To Ceiling Windows* Newly Installed Neutral Modern Looking Floor* New Custom Powered Roll Up Window Coverings* Primary Bedroom W/ Closet* Enjoy Over 700 Sqft Including Balcony Space* This Suite Includes 1 Private Locker Space* This Condominium Is A True Gem W/ A Contemporary Lobby* Easy Pickup & Drop Off Zone For Deliveries* Hotel Like Amenities W/ 24Hr Concierge, Party / Entertainment Room, Library, Spa Room, Steam Rooms, Games Room, Hot Tub & BBQ W/ Large Rooftop Garden* Building Has 4 Elevators! Ample Visitor Parking* Make This Beautiful Suite Your Home! Walk to brunch, Has 4 Elevators! Ample Visitor Parking* Make This Beautiful Suite Your Home! Walk to brunch, neighborhood has it all. Streetcar to Union or Walk to Exhibition GO & Steps To Wellesley Subway Station . Don't Miss!!! (id:26049)
205 - 152 Annette Street
Toronto, Ontario
The Winner of the Heritage Award of Excellence for 2013- Welcome to the Victoria Lofts in the trendy and Historical Toronto West Junction. In the middle of a residential neighborhood and Not often available, the carefully preserved 19th Century Structure with Heritage Charm mixed with modern living, in one of the most scenic and trendy neighborhoods in North America, makes this church conversion a wonderful place to hang your hat. Once you make your way through the courtyard area, past the soaring rounded brick windows and church steeple, step into a large foyer with 12 foot ceilings and an oversized closet. Around the corner you enter the modern kitchen with Island and Under Cabinet Lighting, setting the mood to behold a very large living/dining area with 11 foot ceiling layout connects the living and dining, providing a multitude of possibilities for decorating and entertaining, Surrounded by single family homes, you are part of a quiet neighborhood street. Mere steps to multiple TTC options, library, restaurants, boutique shops and 1 block from groceries. No car required and No elevator needed to get to your front door! Parking garage is bright and easy to access from side street. Locker is big and easy to access. Move in and be ready for spring/summer entertaining! Welcome to the Victoria Lofts! (id:26049)
311b - 9090 Yonge Street
Richmond Hill, Ontario
1 + 1 Bdrm Condo In Very Popular Luxury Grand Genesis! Stunning Unobstructed Views & Sensational Sunsets From Your Huge Balcony (12' X 6'). 9' Ceiling, Open Concept, Upgraded Kitchen With Island, granite, Backsplash & B/I Appliances. Good Quality Features & Finishes. Good Size Office Or 2nd Bdrm. Great Location Close To Hwy's, Across From Big Box Stores, Malls & Restaurants. Super Amenities, Indoor Pool, Sauna, Hot Tub, Bbq, Guest Suites, Gym, Theater Room & Meeting Room. (id:26049)
20600 Highway 12
Scugog, Ontario
Beautiful 65 Acres Crop Farm Located Just Outside Of Greenbank, Ontario. Majority Of The Land Is Workable With Smooth Topography And All Tile Drained. Property Features A 3 Bedroom, One Bath, Century Home! Renovate The Current Home Or Build Your Dream Home! Great Commuting Location. Close Proximity To Port Perry, Uxbridge & Lindsay. (id:26049)
2408 - 365 Church Street
Toronto, Ontario
Luxury condo built by Menkes. Located in the heart of downtown. Steps from TMU (formerly Ryerson), Eaton Center, Hospitals, TTC, Loblaws, U of T, and restaurants. Spacious, bright, and functional studio unit with high-quality laminate floor throughout. Ensuite washer and dryer. Stainless steel appliances. Quartz counter. High ceiling, balcony, and large windows with unobstructed SE view. Enjoy building amenities like a fitness centre, party room, conceirge service. (id:26049)
32 Borland Crescent
Caledon, Ontario
Stunning Move-In Ready 4-Bedroom Home in the heart of Caledon East. Welcome to your dream home, where every detail is designed for relaxed family living and effortless entertaining. Perfect for families, this spacious, meticulously maintained residence offers comfort, style & functionality throughout with nearly 3,500 square feet of finished living space on three levels. The kitchen is a chefs dream, with granite countertops, a breakfast peninsula, ceramic backsplash, soft undermount lighting, pot lights, & a separate breakfast area with French doors leading to the deck. Step outside to a fenced backyard oasis with an irrigation system & an 8-person hot tub with privacy screen, perfect for entertaining or unwinding under the stars. There's also a garden shed & interlocking side walkway between homes. Whether you're working from the main floor dedicated home office or hosting dinner in the formal dining room, every space is crafted for comfort & connection. Evenings are best spent in the family room by the gas fireplace flanked with built in shelving. Upstairs you'll find four generously sized bedrooms with like-new Berber carpeting & upgraded under pad. Two bedrooms include private ensuites, while the remaining two share a Jack & Jill bathroom. The primary suite impresses with two walk-in closets. And there's more! Head downstairs to the partially finished lower level, where the recreation room with a wet bar equipped with a wine fridge & luxurious live edge countertop sets the stage for weekend gatherings. This home is more than beautiful - its smart & solid too, powered by a full-home Generac generator and equipped with a two-phase Napoleon furnace (2017). Every inch has been lovingly maintained: a freshly resealed driveway, re-caulked windows and showers, 4 modern Kohler toilets. Here in Caledon East, community & nature come together and lasting memories are made. There's even a playground for the little ones on the street. Come experience it for yourself. (id:26049)
107 - 1597 Rose Way
Milton, Ontario
Be the first to live in this brand new Fernbrook built, main floor unit feats 2 bedrooms plus 2 full bathrooms. Carpet free. NO STAIRS!. Spacious private balcony. White kitchen featuring a breakfast bar, stainless steel appliances, granite countertops with white subway-tile backsplash, coupled with plenty of room for storage in the large utility closet. The sizeable primary bedroom features a walk-in closet and an ensuite bathroom with a stand-up shower. Comes with 1 parking spot and 1 locker. Ideal family-friendly location. Close to great schools and parks. Close to Sobeys plaza, Hwys, Milton GO, Wilfrid Laurier University Milton Campus, Milton & Oakville Hospitals, Niagara Escarpment, Rattlesnake Point Golf Course and more. (id:26049)
8 - 120 Bronte Road
Oakville, Ontario
AMAZING INVESTMENT Opportunity Spacious Live/Work Freehold Townhome in the charming waterfront community of Bronte Village** This exceptional property blends luxury living with a prime commercial space. The 2,000+ sq. ft.** residential unit features an open-concept main floor, a stunning spiral staircase, oversized windows, and a gourmet kitchen with a central island. Upstairs, the primary suite offers a spa-like ensuite, while two additional bedrooms share a stylish four-piece bath. A private 800 sq. ft. rooftop terrace provides breathtaking Lake Ontario views. The 1,000+ sq. ft. commercial space boasts prime street exposure, a three-piece bathroom, and flexible layout options. The lower level can expand the business area or serve as private living space with ample storage. Located in trendy Bronte Village enjoy waterfront trails, marina views, restaurants, and shops, minutes to primary and secondary public, Catholic and private schools as well as easy access to the QEW, 407, and Bronte GO. **EXTRAS** All existing light fixtures, window covering, existing front load Samsung washer and dryer, all exisitng stainless steel kitchen appliances, water tank is owned. (id:26049)
214 - 1460 Main Street E
Milton, Ontario
Thoughtfully designed 2 Bed/2 Bath condo comes with an open-concept dining area adjacent to a well-equipped kitchen with Quartz countertop. The expansive living room is perfect for hosting family gatherings or relaxing with friends, offering ample space for everyone to unwind comfortably. Both bedrooms are generously sized, with huge closets for ample storage space and enough room for king-sized beds and additional furnishings. Two full bathrooms ensure that mornings run smoothly, even during the busiest times. Master washroom comes with double under-mount sinks on quartz countertops. The beautiful balcony overlooks the complex's inner courtyard providing a quiet, serene atmosphere away from the hustle and bustle of the street. The condos are in a well-connected, and vibrant neighbourhood to call home. This warm & diverse family-friendly community is closely located to several highly rated schools within the neighbourhood. The condo is just minutes away from restaurants, pharmacies, family doctors, Toronto Premium Outlets Mall, Milton GO Station, shopping plazas and public transit at the doorstep. This unit comes with a dedicated parking space in the basement, offering protection from the elements and added security for your vehicle. Additionally, there is a dedicated storage locker, providing extra space for your belongings. Ample ground-level parking for both residents and visitors, making it convenient for guests The buildings active Management Committee is committed to maintaining a clean, up-to-date complex, ensuring that all amenities are in top condition. Free Car Wash Facility available for residents. EV charging spots are available in parking lot. They are responsive to residents' needs, fostering a strong sense of community and care. Dont miss this opportunity to own a beautiful, well-located condo in one of Milton's most desirable neighborhoods. Whether your are a first-time buyer, downsizing, or looking for an investment. (id:26049)
23 Van Stassen Boulevard
Toronto, Ontario
Renovated from top to bottom. Turnkey living at 23 Van Stassen right beside Humber Valley. No additional investment required - move right in renos have been done. Huge lot at 30 ft wide and 100 ft deep. Private drive for 3 cars. Updated electrical 200 AMP panel with EV charger. Lower level retreat with full height ceilings perfect for relaxing after a long day with custom media unit and storage. Furnace and air conditioning unit (2021), Energy Star Windows (2019), Roof (2017), Stainless Steel Appliances (2019), Calcutta Style Quartz Counter Top (2019), Dimmable Pot Lights Throughout. Enormous Park-Like Garden with mature trees. Dry basement with interior and exterior waterproofing and sump pump with battery backup and back up pump. Only a block away from Humber Valley trail system for walking running and exercise. (id:26049)
205 Alexander Road
Newmarket, Ontario
Executive Raised Bungalow On Oversized Premium Lot With Private Backyard Oasis And Updated Interlock Landscaping. Bright and Beautiful 3 Bedroom Home In Highly Desirable & Nestled Exclusive Pocket Of Newmarket! Very Efficient Floor Plan With Kitchen/Breakfast Combo, And Lots Of Natural Light. Traditionally Inspired Elements With Stainless Steel Sleek Appliances, Including Functional Layout With Large Prep Area And Oversized Eat-In Family Kitchen. Spacious Living and Dining Area With Plenty Of Large Windows Providing Natural Light Throughout. Main Floor Includes Three Good Sized Bedrooms, 4 Piece Bathroom On Main Floor, And Walk-Out to Sun Filled Deck And Deep Lot, With Updated Interlock Landscaping. Spacious And Efficient Basement Setup And A Registered Dwelling Unit With City Of Newmarket Featuring Good Sized Recreation Space With Fireplace, Separate Kitchen, Good Sized Bedroom with Closet and Large Window and Shared Laundry. Great Space For In-Law Suite Or To Generate Additional Income.**Extras** Updated Furnace And AC, Mostly Vinyl Windows, Vinyl Garage Door, And Gas Fireplace With Great Floorplan, Privacy, Community Dynamic, Close Proximity To Transit, Hospital, Good Schools, and Amenities. (id:26049)



