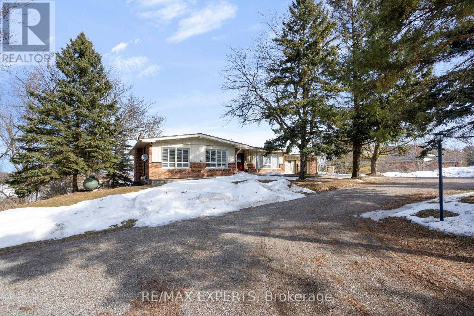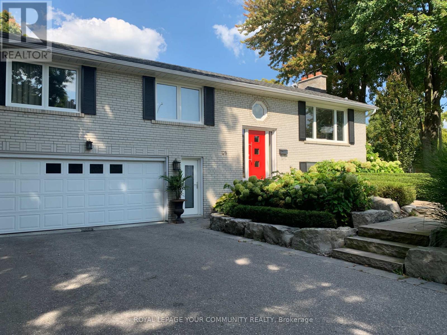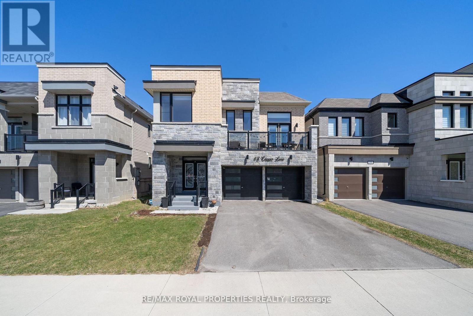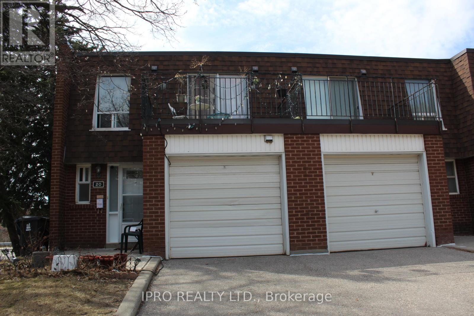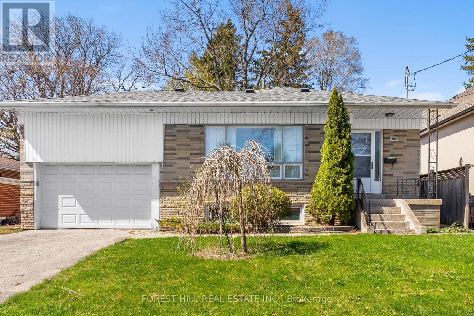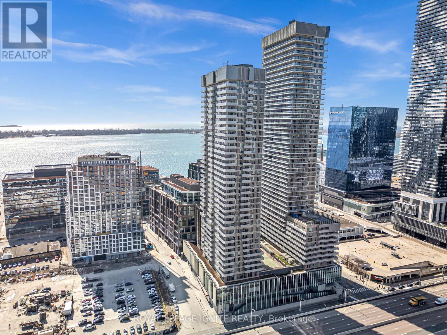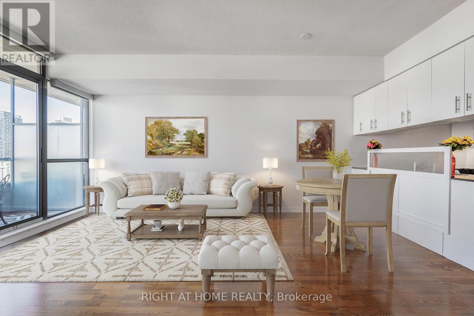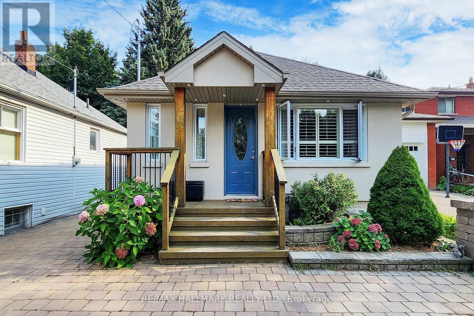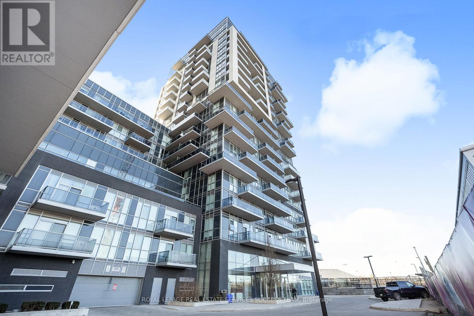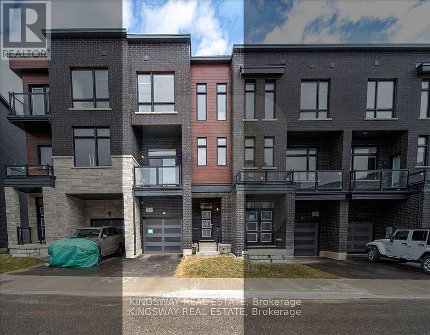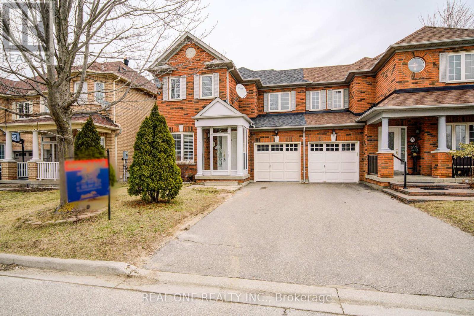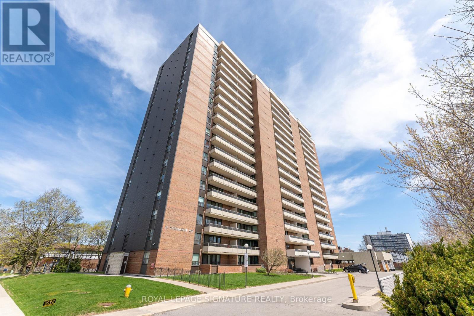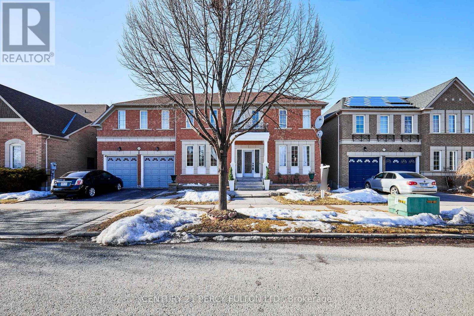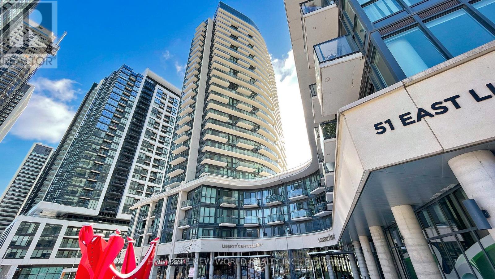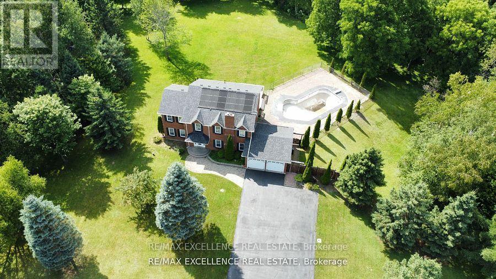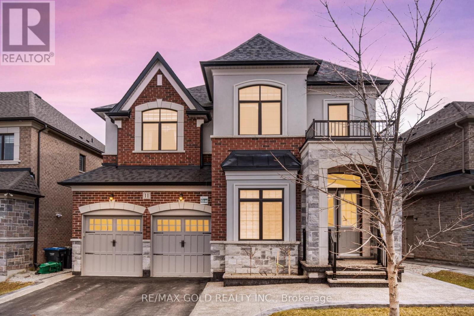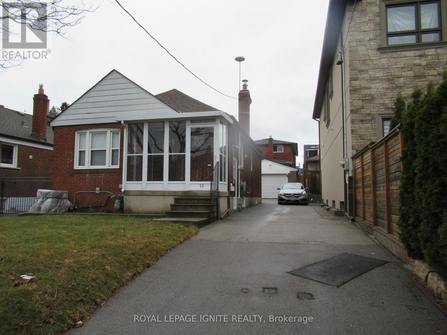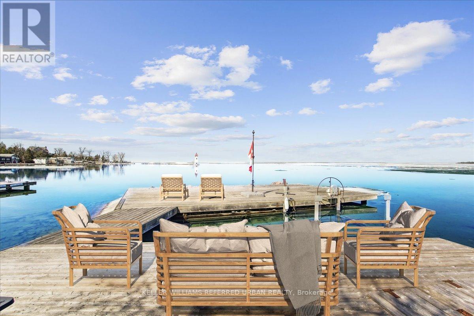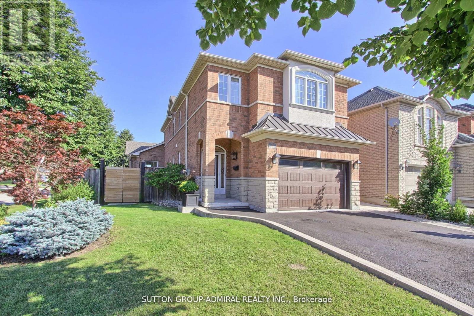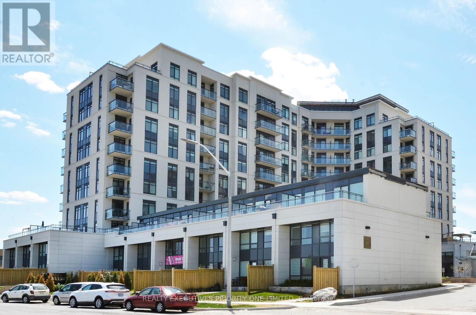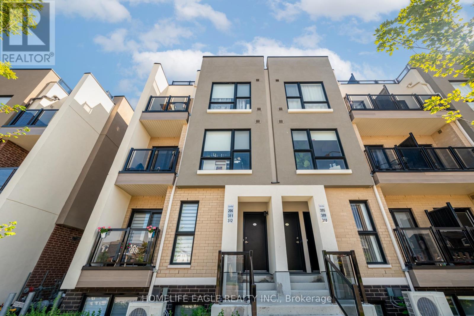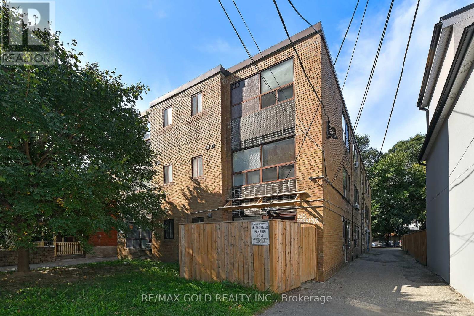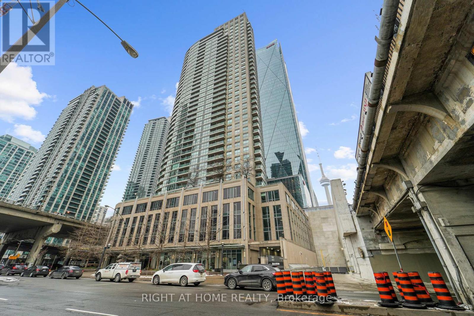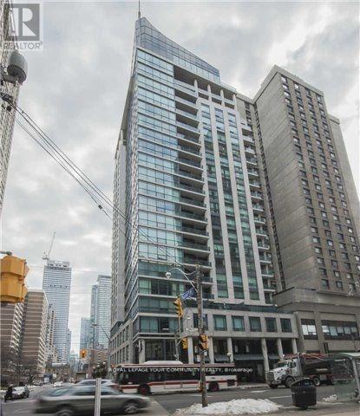3390 Fox Run Circle
Oakville, Ontario
This Recently Renovated And Upgraded Property Is A Masterpiece Of Modern Living, Offering Over 3,500 sqft Of Luxurious Living Space. The Home Includes 4+1 Bedrooms And 4+1 Bathrooms, With A Professionally Finished Basement That Features A Bedroom, Full Bathroom, And Recreational Room. The Family Room Is Designed For Both Relaxation And Style With A Built-in Wall Unit. Engineered Hardwood Floors Throughout. The Beautiful Staircase With Glass Accents Adds A Touch Of Sophistication. The Open Concept Kitchen Is Equipped With High-end Appliances, Making It A Chef's Dream. The Home Is Adorned With A Generous Use Of Pot Lights, And Features Automated Lights And Blinds For Added Convenience. Featuring All-new Windows, New Garage Doors, A Brand New Permitted Outdoor Living Space, And A Brand New Clear Water Pool, This Home Offers Luxurious Comfort And Style. The Large Windows And Oversized Kitchen Sliding Doors Flood The Living Spaces With Natural Light, Creating A Bright And Welcoming Atmosphere. This Exceptional Home Is Perfectly Situated Within Walking Distance Of Great Amenities, Including Shell Park, Lakefront Beaches Such as Shell Park Beach, Shell Dog Park, And Nature Trails. Additionally, It's A Short Drive To Downtown Bronte, Known For Its Fantastic Shops And Restaurants. (id:26049)
5780 17th Side Road
King, Ontario
Discover Serenity in Kings Countryside!! Nestled atop rolling hills in the prestigious Kings countryside, this exceptional 5-acre property offers breathtaking panoramic views that transform with the seasons, creating a true four-season retreat. With an impressive 400 ft of frontage, this private and serene setting is the perfect canvas for your vision, whether you choose to revitalize the existing bungalow or design a custom dream home. The property features a beautifully renovated 1-bedroom suite, complete with a kitchen, bath, laundry, and a spacious deck. Equestrian enthusiasts will appreciate the 10-stall barn and small riding ring, while outdoor lovers can explore walking trails and a large pond, perfect for snowshoeing, cross-country skiing, and skating in the winter months. Ideally located just minutes from Hwy 27, Hwy 400, Schomberg, and Nobleton, this prime location offers easy access to the airport and some of Kings top-rated schools, including CDS, Villa Nova, and King City High School. Experience the perfect blend of nature, privacy, and convenience in this remarkable countryside retreat. (id:26049)
344 Paliser Crescent S
Richmond Hill, Ontario
***60 Ft Wide Premium Lot!*** Discover this sun-drenched, south-backing detached bungalow nestled in the heart of Richmond Hill's highly sought-after Harding neighborhood! This charming 3+1 bedroom, 2-bathroom home offers a spacious living/dining room warmed by a fireplace, gleaming hardwood floors, elegant crown moulding. The finished basement provides valuable extra living space.Location is paramount! Situated on a quiet street, you're steps away from top-ranked Bayview S.S. Enjoy unparalleled convenience with parks, the community centre, T&T Supermarket, malls, and various amenities within easy reach. Excellent transit options include nearby bus routes and the GO Train station. Commuters will love the quick access to Hwys 7, 407, and the 404 is just a 10-minute drive away. A fantastic opportunity in a prime, family-friendly community! (id:26049)
125 Laverock Avenue
Richmond Hill, Ontario
Well-maintained 4 Point Entry 3-bedroom, 3-bathroom raised bungalow in the prestigious Mill Pond area. This 1,230 sq. ft. home features a bright, functional layout with carpet-free flooring, cozy wood-burning fireplace and a 2-piece ensuite in the primary bedroom. Enjoy a built-in 2-car garage with 6 total parking spaces and no sidewalks to shovel.The fully fenced backyard offers a deck, gas line for BBQ and security lighting. In-ground exterior sprinkler system for easy maintenance and as a Bonus: Prepaid lawn service for 2025 included. Many extras and quality features throughout. A++ must-see! (id:26049)
506 - 250 Davis Drive W
Newmarket, Ontario
Welcome to 250 Davis Dr, Newmarket, "The Atwood Condominium", This recently renovated 1160 sq.ft., 2 bedroom condo, with amazing new white kitchen cabinets & Quartz countertops and backsplash, Bright pot lighting over the center island, undercabinet lighting and much more, Bosch dishwasher, LR & DR combination, new laminate flooring throughout, LR window has electric blinds, west exposure, 1-4pc and 1-3 pc fully reno'd baths, solarium area off bedroom, 1 underground parking, visitor parking, Great for entertaining, Walk to Main Street and Dining/Entertainment, Don't miss out, A must to see! (id:26049)
85 Sprucedale Way
Whitby, Ontario
Welcome to this beautifully updated multi-level townhome nestled in an incredible family-friendly neighbourhood in Whitby. This move-in ready gem features brand-new flooring throughout and a freshly painted interior that adds a bright, modern feel. The stylish kitchen has been tastefully renovated and includes a brand-new stainless steel fridge, stove, built-in dishwasher, and range hood. With spacious living areas and thoughtful upgrades throughout, this home offers comfort, convenience, and contemporary charm, perfect for growing families! Furnace/AC '20. Lots of visitor's parking, park near by. Mins to shopping, restaurants, schools and Hwys. (id:26049)
2 Taunus Court
Clarington, Ontario
Gorgeous Custom Bungaloft on 1.16 Acres in Prestigious Bowmanville Neighbourhood. Welcome to this exceptional, custom-built bungaloft, located on a court and serviced by natural gas. From the moment you arrive, the attention to detail is unmistakable. The exterior showcases timeless craftsmanship with custom stonework, copper accents, marble sills, and soaring rooflines that combine to create stunning curb appeal. Step inside to discover a bright and airy open-concept layout that perfectly balances elegance with comfort. The main living space features solid hardwood floors, recessed lighting, and a great room with cathedral ceiling and nat gas fireplace. The freshly renovated gourmet kitchen is a true centerpiece, complete with full-height glass cabinetry, Corian countertops, walk-in pantry, and stainless steel appliances. A sunny breakfast area opens to a charming sunroom, ideal for your morning coffee or a quiet retreat. Main floor also includes a beautifully updated laundry/mudroom and well-appointed bedrooms, each offering private or shared access to ensuite bathrooms for optimal convenience. Upstairs, the spacious loft is a standout feature, offering endless flexibility. With vaulted 10-foot ceilings, a skylight, gleaming hardwood floors, natural gas fireplace, and its own 3-piece ensuite. This large space is perfect as a family room, home office, or private in-law suite! Property offers ample space for children to play, room to build a shop or pool, gardening, or simply enjoying the outdoors. The covered patio provides a perfect spot for year-round entertaining. Freshly finished basement adds custom glass office, Wet bar, Engineered hardwood flooring, huge bedroom, and fitness space. Located just minutes from Bowmanville's vibrant urban center, two golf courses, and the Bowmanville Valley Conservation Area, this home offers the ideal balance of serenity and accessibility. Quick access to Highways 401 and 407/418. Roof 2018, Furnaces 2016, A/C 2019. (id:26049)
43 Clipper Lane
Clarington, Ontario
Experience the epitome of waterfront living in Bowmanville's exclusive Lakebreeze Community, nestled on the picturesque north shore of Lake Ontario. This stunning 5- bedroom, 4-bathroom home spans 2607 sq ft, offering a perfect blend of comfort and elegance. The heart of the home is the show-stopping chef's kitchen, featuring quartz countertops and backsplash, along with a large island ideal for casual meals or entertaining. The bright, open convept layout is perfect for everyday living and hosting gatherings. The home's hardwood floors and large windows bring in natural light and add a touch of sophistication. Pot lights throughout the house provide a modern and sleek ambiance. The family room is a warm and inviting space, featuring a gas fireplace perfect for chilly evenings. The main floor laundry adds convenience to daily life, while the double car garage access provides ample storage and parking space. This master-planned community in the GTA offers the ultimate waterfront lifestyle, making it an ideal haven for larger families or those seeking a luxurious retreat. This property is situated in a prime location, offering: Walking and biking trails for outfoor enthusiasts, Marina, boat launch, Close proximity to Bowmanville Mall, Smart Centre, and future Bowmanville Go Station (5 minutes) for convenient shopping and commuting. Quick commute to Hwy 401 (3 minutes)*** Check Out The Video Tour*** (id:26049)
842 Primrose Court
Pickering, Ontario
Welcome to 842 Primrose Court! Nestled in one of Pickering's most sought-after enclaves, this stunning residence offers 5+1 bedrooms, 4 bathrooms, and a finished walkout lower level. Step into an elegant foyer with timeless Italian marble flooring, leading to a living room with soaring Cathedral ceilings and south-facing windows with California shutters. The gourmet kitchen featuring sleek custom cabinetry, premium stainless-steel appliances, granite countertops, large breakfast bar. Direct access from the breakfast area to a spacious walkout deck overlook the garden. Upstairs, discover four generously sized bedrooms, including a primary suite, complemented by newly renovated bathrooms with modern finishes. The main floor includes a versatile bedroom, currently used as a home office, making it ideal for remote work or guest accommodations. The finished walkout lower level enhances the homes versatility, offering an additional bedroom, perfect for guests or rental potential. Complete with an EV charger in the garage to ensure your home is future-ready. Situated on a peaceful cul-de-sac, no sidewalk, this home is perfect for multi-generational living. Don't miss the opportunity to make this stunning house your forever home. (id:26049)
20 - 50 Bridletowne Circle W
Toronto, Ontario
Rarely Offered 4 Plus 1 Bedrooms Townhouse In A Very In Demand Neighborhood. Recent Renovations Done With This Amazing Home. Modern Kitchen With Granite Countertops, Backsplash, Modern Appliances. End Unit With Open Terrace And Fenced Backyard Nestled In A Small Complex Closed To All Amenities. Minutes To Hwy 404/Hwy 401. Steps To TTC Stops, Shopping Plaza, Worship Center, And Restaurants. Must See To Appreciate This Home. Just Move In And Enjoy. (id:26049)
816 - 608 Richmond Street W
Toronto, Ontario
This Corner Unit offers an efficient layout that maximizes both space and functionality. The Open-Concept design ensures a seamless flow between the Living, Dining and Kitchen areas, creating a Spacious and Inviting atmosphere. 9 Ft Ceilings enhance the sense of space and openness while a versatile Den can serve as a Second Bedroom, Home Office or Creative Space. Well-placed bedroom ensure privacy, 829 sq feet unit plus 86 sq feet balcony, this Loft is outfitted with quality modern features and finishes, including Stainless Steel Appliances, Exposed Concrete Feature Walls & Ceiling, Stone Surface Counters, Wood Flooring, Floor-To-Ceiling Windows & More. (id:26049)
208 Park Home Avenue
Toronto, Ontario
Perfect opportunity for Builders & Developers. Never listed before. A well looked after Bungalow situated on a Prime 50 by 135 lot in sought after Willowdale West. Surrounded by Luxury custom built homes and fast paced development. Access to top tier schools, amenities, parks, and community centres with easy access to public transportation. Few minutes away from Yonge and Sheppard, this property offers significant future value. (id:26049)
1506 - 30 Roehampton Avenue
Toronto, Ontario
Welcome to this lovable 1 bedroom + den space at 30 Roehampton where comfort meets practicality. Prepare to be impressed by the soaring ceilings and open floor plan, instantly creating a spacious and inviting atmosphere. Faultless floorplan features a practical yet contemporary kitchen with full-size appliances, a versatile den that can function as a private dining alcove or perfect work-from-home space, and a delightful oversized balcony for those summer days. The generous living space ensures easy furniture layout/maximum comfort and lets in generous light from the floor to ceiling windows (custom drapery included). This stylish, well-maintained building boasts an unbeatable location without compromising on space or amenities. The vibrant Yonge and Eglinton neighbourhood offers the best of the best for walkable amenities and after dinner strolls. Brimming with local restaurants, cafes, gyms, and shops, you have the added convenience of being minutes away from the intersection of two subway stations. This is a must see and ready to be your next home! (id:26049)
601 - 20 Richardson Street
Toronto, Ontario
Step into a life where art meets urban living at this stunning Daniels-built waterfront residence, a true gem in the heart of Toronto's vibrant City of the Arts. Imagine arriving home to a breathtaking lobby, a gallery in itself, adorned with captivating art and sculptures. This isn't just a condo; it's an experience. Perfect for individuals or couples seeking a sophisticated lifestyle, this east-facing unit bathes in natural light, thanks to expansive windows and sleek roller shades. The gourmet eat-in kitchen, featuring a wide island and high-end appliances, seamlessly flows into an open-concept living space, leading to your private east-view balcony your personal sunrise retreat. Enjoy the convenience of a 24-hourconcierge, wheelchair-accessible wider bathroom doors, and the unparalleled walkability(92/100) and transit access (100/100) that puts Sugar Beach, George Brown College Campus, St. Lawrence Market, Distillery, Ferry Terminal and Union Station at your doorstep. Short Distance to Mt Sinai Hospital, Hospital for Sick Kids, Toronto General Hospital, UofT, Ryerson University. Plus, with parking and a locker included, and proximity to world-class hospital sand universities, this is more than a home; it's a lifestyle upgrade. Welcome to your masterpiece. Move in ready and tenant is flexible on the move date. The upcoming Ontario Line subway and the ongoing Port Lands revitalization project in Toronto are both major initiatives with significant impacts on the city's future. Downtown is the place to be right now! (id:26049)
2104 - 281 Mutual Street
Toronto, Ontario
Freshly Renovated. West facing LOTS of light and SUN! Bright and Airy. Spacious Unit with 9' ceilings, a Large den and separate kitchen opens to living room. Perfect for a professional or young couple. Fantastic building, well maintained, amazing amenities, feels like a vacation! (id:26049)
74 Buick Boulevard
Brampton, Ontario
Beautiful Detached 2 Story Home, Boasts 5 Bedrooms, 4 Washrooms, hardwood floors throughout, Stainless Steel Appliances, Quartz Countertops with Stylish Backsplash Including Access to Home Through Garage. Second floor has 5 Bedrooms, Primary Bedroom With Four Piece Ensuite and Walk-in Closet, 5th Bedroom Can Be Converted Back To Family Room, Covered Deck at Backyard BBQ Year Round. Great Area to Live in. Close to Schools, parks and All Others Amenities. A Must see!! Just Show and Sell. Motivated Seller. (id:26049)
1050 Burnhamthorpe Road E
Mississauga, Ontario
This parcel of land is located in Applewood neighbourhood in Mississaugaon Burnhamthorpe East, between Tomken Road and Dixie Road. It islocated in the heart of Mississauga near Square One shopping centre.Transportation is located right next to this property with Miway bus routeand highway 403/ 401 can be accessed with a 5 minute drive on CawthraRoad. There is a heritage home which can be incorporated into anydevelopment effort. The Ideal development would be townhomes with any development.This exceptional parcel of land offers a rare chance to invest in one of Mississaugas most established and diverse communitiesApplewood. Situated on Burnhamthorpe Road East, between Tomken and Dixie, this site is ideally positioned in the heart of the city, just minutes from Square One, major highways (403/401), and key transit connections via MiWay.Applewood is a vibrant, well-planned neighbourhood that blends residential charm with urban convenience. The area boasts a mix of single-family homes, townhomes, and apartment buildings, complemented by mixed-use developments that promote walkability and access to everyday amenities. Residents enjoy nearby green spaces such as Bloor Athletic Field and Willowcreek Park, enhancing the quality of life for families and professionals alike.Included on the lot is a designated heritage home that adds character and architectural interest to any future development. With city initiatives supporting smart growth and densification, the property is ideally suited for a townhouse development that thoughtfully integrates the existing structure.Whether you're a seasoned developer or investor, this site offers the ideal balance of location, infrastructure, and long-term value potential. Don't miss this opportunity to shape the next chapter in one of Mississaugas most promising neighbourhoods. (id:26049)
513 - 225 Malta Avenue E
Brampton, Ontario
Brand-new, never-lived-in 1 bedroom condo at Stella Condos, Brampton's first high-tech building! This spacious unit features high-end finishes, including quartz countertops, laminate and porcelain tile flooring, stainless steel appliances, and floor-to-ceiling windows in every room,laundry room with a washer and dryer, Steps to public transit, the future LRT, Shoppers World, and Sheridan College, with quick access to Highways 410, 401, and 407, keyless entry for the unit and common areas, a dog wash station, a gym, a party room, a library, a games room, a kids room, and a lounge in the lobby area and many more features. **EXTRAS** Central AC, Common Elements, Parking, WIFI, Heat. (id:26049)
21 Enfield Avenue
Toronto, Ontario
Welcome to 21 Enfield Ave, a beautifully maintained 2+1 bedroom bungalow that has been cherished by the same owners for 29 years. Their meticulous care is evident both inside and out, making this home a true gem in the heart of Toronto. This thoughtfully renovated residence features 2+1 Bedrooms & 2 bathrooms and showcases a stunning back extension completed in 2015, which adds a wealth of extra living space for the main floor and basement. The updated kitchen is a chef's dream, seamlessly flowing into a spacious main floor family room that features a walk-out to a deck, perfect for outdoor entertaining and enjoying the serene surroundings. One of the standout features of this property is its direct backyard access to a picturesque trail path that leads to the new Longbranch GO station. Imagine the convenience of having a quick and easy commute right at your doorstep! The backyard offers a private, large retreat with endless possibilities for gardening, recreation, or simply unwinding after a long day. With its combination of modern updates, exceptional care, and an unbeatable location, this home is perfect for families, professionals, or anyone looking to enjoy the best of Toronto living. Don't miss your chance to make this exceptional property your new home! (id:26049)
1407 - 2093 Fairview Street
Burlington, Ontario
This gorgeous 2-bedroom, 1 bath corner unit at Luxury Paradigm condo is perfect to experience the best of Burlington. Lake views from the rooms and wraparound balconies. Relax in the resort-like amenities including indoor pool & spa, modern gym, summer lounge area, basketball court, private movie theatre, BBQ lounge and terrace, private party rooms, guest suites, and outdoor exercise park. The kitchen offers a breakfast bar, quartz countertops, stainless steel appliances and is open concept with a living/dining room with balcony walkout. The master bedroom showcases breathtaking vistas and has a second balcony walkout. The additional bedroom is bright and sunny, with floor to ceiling windows on two sides. A new bathroom and in-suite washer/dryer complete the unit. Hop on the train in seconds, or access major highways in less than a minute from this commuter-friendly neighborhood. Perfectly positioned just minutes from Downtown Burlington. (id:26049)
1909 - 2910 Highway 7
Vaughan, Ontario
Welcome to Expo 2 condos! This stunning two bedroom unit features 9ft ceilings, floor-to-ceiling windows, granite countertops and stainless steel appliances in the kitchen. Laminate flooring throughout. East exposure with lots of sunlight. Beautiful evening views of the city. Solarium can have multiple uses including a home office, dining area or kids play room. Steps to VMC TTC subway station. Close proximity to highway 400, IKEA, Costco and York University. (id:26049)
27 Paradox Street
Vaughan, Ontario
Located in the highly desirable neighbourhood of Kleinburg, 27 Paradox St. is a stunning 4-bedroom, 4-bathroom home that beautifully blends modern elegance with everyday comfort. The expansive, sun-filled living area is perfect for both entertaining and relaxation, while the great room boasts an open-concept layout that ensures a seamless flow between spaces. The main kitchen, combined with the great room, features stainless steel appliances, sleek countertops, and ample storage. Each of the 4 bathrooms is finished to the highest standard, showcasing modern fixtures, stylish tile work, and luxurious details. Step outside to one of the two private balconies connected to the living room and primary bedroom, where you can enjoy serene ravine views while sipping your morning coffee. With its exceptional design, incredible amenities, and prime location just minutes from Highway 427 and Highway 407, this executive townhouse offers a lifestyle of comfort, luxury, and convenience. (id:26049)
5 Berringer Street
Richmond Hill, Ontario
Absolutely Gorgeous Semi Detached In Langstaff Area. 9"Ceiling. Quartz Countertops. Oak Staircase & Railings. California Shutters, Fully Interlock Backyard, Beautiful Patio & Garden, Glass Porch, Direct Garage Access. Pot Lights. No Side Walk .Excellent Move In Condition. Walking Distance To Go Train Station & Viva Bus, Park, School & Shopping. Close To Hwy 407&All Amenities (id:26049)
1527 Nash Road
Clarington, Ontario
Welcome to this custom-built, all-brick and stone raised bungalow, nestled on an impressive 200+ deep ravine lot in the sought-after community of Courtice. This spacious and thoughtfully designed family home offers over 1,800 sq ft on the main level, plus an additional 1,550 sq ft of beautifully finished living space in the basement. Step inside to a large, inviting foyer that opens to an oversized sunken living room perfect for relaxing or entertaining featuring hardwood floors and crown molding that continue into the adjacent dining area. The spacious kitchen includes a centre island, ample cabinetry, and overlooks the breakfast area and the serene backyard. The primary bedroom offers a walk-in closet and a 3-piece ensuite with a double vanity, tiled shower, and toilet. A second bedroom and main floor laundry provide convenient, one-level living. Direct access to the double car garage adds everyday ease. The professionally finished basement offers 9 ceilings, above-grade windows that flood the space with natural light, and a cozy family room with a gas fireplace and pot lights throughout. Two additional bedrooms with built-in closets, a 4-piece bathroom, and a large unfinished utility/storage area complete the lower level. Enjoy a seamless walkout to deck with natural gas BBQ hook up and the fully fenced backyard an entertainers dream backing onto lush, private ravine views. This is a rare opportunity to own a truly custom home with quality finishes and a premium lot in a prime location. (id:26049)
207 - 15 Torrance Road
Toronto, Ontario
Welcome to this generously sized, bright, updated one bedroom + den unit conveniently in Scarborough's Eglinton East community located close to TTC, GO station, restaurants & coffee shops. Perfect for first time buyers, down sizers or investors - very functional floor plan with bright large living & dining rooms with updated flooring, separate den perfect for home office / guest room. Maintenance fees include all utilities, parking spot and an ensuite locker. The spacious primary bedroom features a large double closet while the versatile den can function as a home office, nursery or guest room. Minutes to Eglinton Go station, TTC, shopping, schools and parks. Renovated kitchen with new stove & dishwasher and ample storage. (id:26049)
69 Westacott Crescent
Ajax, Ontario
**Build your dream home here!** The homeowner is open to making enhancements to suit your personal preferences, ensuring your vision becomes a reality. This is more than just a home; its the perfect canvas for your ideal lifestyle! Welcome to 69 Westacott Crescent, a stunning Tribute-built estate home in the highly sought-after Nottingham neighbourhood! With over 5,000 sq. ft. of luxurious living space, this large family home offers the perfect blend of comfort and style. The second floor features **5 spacious bedrooms**, including **3 with their own private ensuites**thats right, **3 full ensuites**! The primary bedroom boasts **his and hers closets** and a lavish ensuite with double sinks. The second and third bedrooms both include walk-in closets and their own private ensuites as well. In addition, the professionally finished basement offers a private **in-law suite** complete with **2 bedrooms**, a **full kitchen**, and a **full bathroom**. The main floor features two cozy fireplaces in the living and family rooms, providing the perfect ambiance for family gatherings. This exceptional home is surrounded by a wealth of amenities, including highly rated schools, walking trails, parks, and churches. Conveniently located on the transit line, with easy access to the 401, 407, and just minutes from Ajax Go Station, making commuting a breeze. (id:26049)
75 Holborne Avenue
Toronto, Ontario
Step Into A World Of Sophistication And Luxury In East York. An Elegant 4 Bed, 5 Bath Detached Home That Radiates Impeccable Craftsmanship And Timeless Style. Every Detail In This Home Has Been Carefully Designed, From The Grand 10Ft Entrance Door, The Cozy Family Spaces On The Main Floor To The 12 Ft Ceilings That Lead To The Chefs Kitchen. The Open Concept Layout Leads You To A Magazine-Worthy Kitchen With 12 Ft Quartz Double Waterfall Centre Island, Quartz Countertops/Backsplash, And High-End Appliances.The Kitchen Overlooks An Inviting Family Space That Is Anchored By A Stunning Gas Fireplace Where You Have A Walk-Out To A Large Covered Deck With Composite Flooring And A Treed Backyard. An Additional Living Space Features Gorgeous Wall Millwork And Surround Sound Speakers. Large Dining Area Boasts A Custom-Built Wine Cabinet Accent Wall. Illuminated Glass Railings And Exquisite Textured Wall Panels (Dirt-Resistant!) Along The Oak Stair Risers (Non-Slip Coated) Lead You To The Bright 2nd Floor Landing Where An Extraordinary Large Skylight, Complete With Wi-Fi Control, Directs You To 4 Spacious Bedrooms And The Convenience Of An Upper-Level Laundry. Two Bdrms Share A Balcony With Views Over The Backyard, While The Luxurious Primary Has A Spa-Inspired Ensuite (Double Vanities, Spacious Rain Head Shower W/Jets, And Deep Soaker Tub), Private Balcony, And A Walk-In Closet. Huge Lower Level Is A Haven Of Relaxation And Unlimited Potential. A Full Washroom, Additional Laundry, And Direct W/O To The Backyard Offer Versatility For Ever-Changing Family Needs. An Attached Garage Complete With EV Charger, And Additional Driveway Parking For 3 Cars Ensures Convenience Year-Round. This Home Is Fully Smart/Wi-Fi Enabled, From The Garage Opener, Skylight Roller Shades and all 2Nd Level Bedroom Blinds, Google Home Integration On All 3 Levels, Gas Fireplace Control, To The Dimmable Pot Lights.No Detail Has Been Overlooked And No Expense Spared In This Beautiful Move-In Ready Home! (id:26049)
2003 - 49 East Liberty Street
Toronto, Ontario
Spacious,Sun-Filled South West Facing 3 Bedrooms + 2 Full Bathrooms + Open Den/Office Unit In Liberty Village, High level with Marvelous Unobstructed/Breathtaking Lake Ontario View. Functional Open Concept Layout.9 Ft Ceiling With Floor To Ceiling Windows Providing Lots of Natural Light. Premium Laminate Floors Throughout,Freshly Painted.Modern Kitchen,Stainless Steel Appliances, Good Size individual Balcony. $9.5K Upgraded By the Builder to receptacle &Secondary feed for cable outlet for wall mounted TV & Backsplash,Laminate Flooring,Kitchen Countertop,Bathroom Countertop/Cabinets, etc.Grand&Spacious Main Lobby With 24 Hr Concierge & Great Amenities. Short Walk to Grocery Shopping, Shops, Restaurants, The Lake & Transit. Fully Equipment Fitness Centre, Outdoor Lounge with Lap Pool, Hot Tub, Rooftop Deck/Garden, BBQ Area, Yoga Studio, Media Room, Party Room and Available Guest Suites.Buyer is Optional to Purchase Parking & Locker from the Seller.For More Details,Please View MLS#C12118674. (id:26049)
908 - 225 Sackville Street
Toronto, Ontario
Discover the epitome of luxury living at the prestigious Daniels "Paintbox" Condominium, ideally located in the dynamic heart of Regent Park. This exquisite 1-bedroom + den suite boasts an expansive layout, featuring two full bathrooms and impressive 9-foot ceilings. Recently updated with fresh paint and high-quality laminate flooring (March 2025), this residence is truly move-in ready. The maintenance fees conveniently cover heat and water, enhancing the appeal of this exceptional unit. Residents benefit from an array of outstanding amenities, including 24-hour concierge service, a state-of-the-art gym, theater room, an elegant party room, and a scenic outdoor BBQ terrace. Conveniently located near Ryerson University, the Eaton Centre, and Yonge & Dundas Square, this property offers easy access to premier dining, shopping, banking and educational institutions. It is also within walking distance of the Community Centre, Pam McConnell Aquatic Centre, various parks, a dog park, Freshco, and Tim Hortons. Commuters will appreciate the proximity to public transportation and the convenience of quick access to the DVP and Gardiner Expressway. Seize the opportunity to reside in one of Toronto's most coveted neighborhoods! (id:26049)
2 - 487 Aztec Drive
Oshawa, Ontario
Welcome to This 2 year old Custom Home Nestled In a Private Cul-de-sac In The Desirable North Whitby-Oshawa Neighbourhood! This Luxury Brick and Stone Home Features 6 Bedrooms in Total and 5 Bathrooms with a Double Garage on an End Lot. The Main Floor Features 10 ft Soaring Ceilings and Potlights, Custom Stair Railing, Gorgeous Luxe Kitchen Trimmed In Black Cabinets and Gold Hardware, Custom Quartz Counters and an Oversized Island, With the Cabinets Being Ceiling Height, and an Additional Pantry, Perfect for the Everyday Chef. Marble Wall enclosing a Fireplace and Extra Large Windows which Allow The Best of The Days Sunlight In. Upstairs there are 4 Large Bedrooms, 2 Featuring Ensuites and Walk- in - Closets. There is The Convenience Of Having Second Floor Laundry with Energy Efficient Washer and Dryer. The Basement Connects from The inside but Also Has a Separate Entrance For Ease. 2 more Bedrooms and Large Bathroom and a Compact Luxury Kitchen Featuring Quartz and Custom Cabinetry. Close to Shopping, Bus Routes, Schools and Highway within 10 minutes! (id:26049)
54 Primula Crescent
Toronto, Ontario
Welcome to this rare find semi-detached raised bungalow on a ravine lot, situated in a mature neighborhood. This stunning 3 bed, 3 full bath, fully renovated home is absolutely turn key & offers both style and functionality. Featuring 2 kitchens, 3 entrances (2 to lower level), this home has rental potential! New French shutters in both kitchens, downstairs family room & sliding French shutter doors in upstairs dining room overlooking the balcony. Premium hardwood floors on main level and potlights throughout. Custom high end kitchen with quartz countertops, s/s appliances & large island for eating and entertaining. One of the only semi's in the area with an ensuite bathroom! Laundry located on main floor in ensuite bathroom for ultimate convenience. Rough-in for basement laundry as well. Brand new epoxy on front steps/balcony '24, excavated/enlarged cantina '21 with ample storage space, and well thought out basement entrance way storage for complete organization. Beautifully renovated gas fireplace '22 with rustic mantel. Furnace '21, hot water tank '21, new side door/large window above '23, both back of house windows in primary and 2nd bedroom replaced'23. Sump pump and backwater valve installed '21. Located minutes away from recently renovated parkette, new LRT station, TTC, & great schools! Close to York University, highways 407, 401 & 400. (id:26049)
8 Elite Road
Caledon, Ontario
Stunning Tamarack Estate Property in the heart of Caledon. This fabulous family home is situated on 4.08 acres and features 4 bedrooms, main floor laundry, and a family room with a gas fireplace. Experience the perfect blend of luxury and tranquility in this exclusive estate subdivision. The designer kitchen features granite countertops, stainless steel appliances, pot lights, a pantry, and a wine rack. The elegant and spacious dining room overlooks the property and is perfect for entertaining. Enjoy the extensive decking, huge attached garage, and large deck, ideal for summer gatherings. This home boasts new light fixtures and a renovated second-floor bathroom. The finished lower level provides loads of room for the whole family, including a newly renovated basement with a large bedroom. Don't miss the opportunity to make this exquisite property your own. (id:26049)
11 Carl Finlay Drive
Brampton, Ontario
Come & Check Out This Luxurious & Spacious Detached Home With Finished Basement + Sep Entrance. Built On 51 Ft Wide Lot!! 5 Bedroom, 5 Washrooms (3 Full Washrooms On The Second Floor). Main Floor Offers Sep Family Room, Combined Living & Dining Room. Fully Upgraded Custom Kitchen With Quartz Counters, S/S Appliances, Central Island & Backsplash. Main Floor comes With Den. Second Floor Offers 5 Spacious Bedrooms + 3 Full Washrooms. Master Bedroom with 5 Pc Ensuite Bath & Walk-in Closet. Fully Finished Basement With 2 Bedrooms, Kitchen & Full Washroom. Sep Laundry In The Basement. Brick/Stone/Stucco Exterior. (id:26049)
Th8 - 5 Mabelle Avenue
Toronto, Ontario
Amazing 1 YR New Townhouse Never Lived In Featuring 3 Beds, 3 Baths With 9FtCeiling In Bloor Promenade Condo Tower Built By Tridel! This Corner Unit Is Flooded With Natural Light, Great Floor Plan, Spanning 1539 Sq Ft, Kitchen Equipped Wt S/S Appliances, Granite Countertop, Spacious Island. Enjoy All The Luxurious Amenities Of Building Including Gym, Yoga, Pool, Indoor Basketball, Game Room, Party Room, Theatre Room, Guest Suites, Kid-Zone. Conveniently Located Near Public Transportation, Shopping Centre And Restaurants. Great Choice For Those Seeking A Comfortable Lifestyle. Walking Distance To Islington Subway. (id:26049)
17 Eden Park Drive
Brampton, Ontario
NEWLY RENOVATED FULLY UPGRADED CONDO TOWN HOME Nestled in the Heart of Southgate Community of Brampton...Close to Go Station Features Bright & Spacious Living Room Full of Natural Light Walks Out to Privately Fenced Backyard with Stone Patio Perfect for Summer BBQs with Friends and Family with Back Gate access to the Street Behind...Upper Level with Dining Area Great for Family with Beautiful Upgraded Brand New Kitchen with Quartz Counter Top; 3 Generous Sized Bedrooms; 2 Full Brand New Washrooms; Professionally Finished Basement with Rec Room with Full Washroom...Single Car Garage with One Parking on Driveway...Ready to Move in Home for Growing Family/First Time Buyers...A MUST SEE HOME (id:26049)
12 Stephen Drive
Toronto, Ontario
*Nice/Cozy 2 BEDROOM DETACHED BUNGALOW WITH A PROFESSIONALLY FINISHED BASEMENT HAS LARGE RECREATION ROOM WITH 2-PCE BATHROOM & THE 3RD BEDROOM IN BASEMENT* SEPARATE SIDE ENTRANCE * MANY Possibilities*PARQUET & CERAMIC THROUGHOUT* DETACHED OVERSIZED GARAGE* EXCELLENT MATURE LOCATION STEPS TO ALL AMENITIES * LONG DRIVEWAY PARKS 4 CARS * SHOW & SELL WITH CONFIDENCE! (id:26049)
309 - 35 Via Rosedale Way
Brampton, Ontario
Welcome to The Villages of Rosedale A Prestigious Gated Community! Discover a one-of-a-kind lifestyle in this exclusive, secure, and peaceful neighborhood, offering residents the luxury of private access to a 9-hole executive golf course and an elegant clubhouse with a variety of amenities and planned activities. This suite boasts 730 sq. ft. of thoughtfully designed living space, featuring a spacious 1-bedroom with a versatile den, perfect for a dining room, home office or cozy space for overnight guests. The open-concept living and dining area is bright and welcoming, leading to a large private balcony with breathtaking unobstructed southwest views. Enjoy the convenience of one underground parking space and a private storage locker, adding to the ease and security of your new home. At Rosedale Village Golf and Country Club, the lifestyle is yours to define. Stay active with a morning workout in the fitness center, take a refreshing dip in the indoor pool, or unwind in the sauna. The Village Centre Clubhouse is the heart of the community, offering a multi-purpose auditorium for events and entertainment, banquet-style seating, and a performance stage, perfect for social gatherings and seasonal activities or enjoy the peace and tranquility of your private home. Don't miss this opportunity to become part of this exceptional community! Book your private showing and experience the unparalleled lifestyle of Rosedale Village for yourself. (id:26049)
1 Cedarhurst Park
Georgina, Ontario
Craving an escape from the city, but still want to stay close to family, friends, and conveniences? This rare Jacksons Point lakefront gem is just 50 minutes from downtown Toronto and the airport, offering the perfect blend of peaceful cottage charm and city accessibility. Perched on the shoreline with unobstructed views of the lighthouse and harbor, this upgraded, turnkey home captures the magic of lake life. Panoramic water views flood nearly every room, with morning sunrises over the dock and golden sunsets to end the day.Outdoors, enjoy a permanent oversized dock, a rare wet slip boathouse with a party deck above, and tiered decking leading to deep, clear water ideal for boating, swimming, or relaxed entertaining. Inside, the home features 3+1 bedrooms, 3 full baths, and a private office off the primary suite perfect for remote work or a quiet hideaway. The chefs kitchen is built for hosting, with a granite island, built-in appliances, walk-in pantry, and breathtaking views. Cozy up in the family room, den with gas fireplace, or the living room with its striking fieldstone hearth. A finished basement adds a rec room with fireplace and generous storage.The spacious primary suite offers direct waterfront views, a walk-in closet, ensuite, and an entertainment lounge. Professionally landscaped grounds complete the scene with perennial gardens, a fish pond, and multiple decks. Visitors can enjoy sandy beaches, scenic parks like De La Salle Park, and the picturesque Jackson's Point Harbour, which caters to recreational boaters and campers. The area is also home to The Briars Resort & Spa, a historic estate offering accommodations, a golf course, and a spa. For outdoor enthusiasts, nearby Sibbald Point Provincial Park provides hiking trails, picnic areas, and a glimpse into the region's past at the Eildon Hall Museum. Minutes to No Frills, Sobeys, Sutton Fruit Market, Home Hardware, Shoppers, LCBO, restautants and more! (id:26049)
9 Ridgecrest Road
Markham, Ontario
Stunning 4 + 1 Bedrooms in Top Schools District Berczy Area *Top Ranked Schools (2 mins Drive to Stonebridge P.S , 5 Min Drive to Pierre Trudeau H.S) Main Floor 9 Ft Ceilings, Hardwood Floors Thru-Out. Over $200K In Upgrades from the Builder. Beautifully Finished Open Concept W/ Quartz Counter Tops & Stainless Steel Appliances. Custom Built Closets, California Shutters. Laundry/Mudroom On Main W Garage Entry. Finished Basement W Dance Studio/Gym W Spring Sub-Floor, Huge Cooler Room. Steps Out To Spacious Zen Oasis Backyard. Walking Distance To Parks/Trails, Shopping, Public Transit. (id:26049)
50 Guery Crescent
Vaughan, Ontario
Sought After Southern Woodbridge. Approx 2300 Sqft above grade. On A Sprawling Lot. Southwest Facing. Amazing Layout with architectural design & roof lines. Lots & Lots Of Windows. Extensive Landscaping, 4 Car Parking (No Sidewalk), 9 ft Ceilings On Main, High Quality Upgrades. Trim, Millwork & Mouldings. Hardwood Floors Thru-out, Gourmet Chef Kitchen With Gas Stove, Bar Fridge. Note, Kitchen, Fam & Dining Rm Sizes. Newer Ensuite Shower Stall, Walk-In Closet, W/Organizers, Fam Rm With Extended Gas F/P Mantel. Int/Ext Pot Lights. Sep Ent To Wide Walk-Up Basement, Newly Fin Bsmt Approx 1,000 Sqft With Sep Private Yard. (id:26049)
514 - 24 Woodstream Boulevard
Vaughan, Ontario
Welcome to Allegra Condos! This beautifully designed 1-bedroom plus den, 2-bathroom suite offers approximately 810 sq. ft. of thoughtfully crafted living space. Design details include: 9-foot ceilings, laminate flooring throughout, and a bright, open-concept living room with a walk-out to your private balcony. The modern kitchen features granite countertops, a breakfast bar, a spacious dining area, and stainless steel appliances, perfect for both everyday living and entertaining. The master bedroom boasts a 4-piece ensuite and a walk-in closet with custom organizers, maximizing storage and convenience. Additional features include an in-suite laundry room, one underground parking space, and one locker for extra storage. Relax on your balcony and enjoy stunning southern exposure views. Ideally located near Hwy 427, 407, and 7, with easy access to shopping, public transit, and essential amenities, this condo offers a perfect blend of style, comfort, and convenience a place you'll love to call home!! (id:26049)
335 Gells Road
Richmond Hill, Ontario
Move in ready! This spacious bungalow is one of the larger models in the area, situated on a large pie shaped lot in the heart of Richmond Hill. Featuring a premium layout and a fully finished large size basement apartment with separate entrance, it offers the perfect family home. Completely renovated last month with over $180,000 invested in upgrades, including new kitchens, bathrooms, engineered hardwood floors, windows, doors, smooth ceilings, and potlights. Located in a peaceful, family-friendly neighborhood, walking distance to Skopit Park and close to Costco, Walmart, Hwy 404, GO Station, and shopping plazas for exceptional convenience. Additional Recent Upgrades: A/C (2022) - Roof insulation top-up (2025) - New roof shingles (2023) - Security cameras - New 200 AMP electrical panel (2023) (id:26049)
25 Windy Shore Drive
Georgina, Ontario
Client RemarksWelcome to 25 Windy Shore Dr., a beautifully updated home on a spacious 70' x 211' lot in the desirable Keswick area. Located on a quiet Cul-De-Sac with just 5 homes, its only 10 minutes from the 404 and 20 minutes to Newmarket. Just steps from a private beach, enjoy serene lakeside views and breathtaking sunsets. Inside, this home boasts a freshly painted interior with an open layout, new light fixtures, and quartz countertops. The renovated bathroom adds a touch of luxury, and the home has been meticulously maintained. Outside, enjoy a new two-tier deck (30x16 ft and 20x18 ft), a custom 16x10 ft gazebo, and a newly installed fence for privacy. The 4-car garage includes a heating and air-conditioning unit with epoxy floors, plus a newly paved driveway for 12+ cars. Additional storage includes a 20x10 ft shed and a 20-ft sea can with shelving. With a gas BBQ hookup and a security camera system, this property combines lakeside charm with modern convenience. Don't miss the chance to own this lakeside gem! (id:26049)
311 - 8825 Sheppard Avenue
Toronto, Ontario
Modern 3 Bed +3 Bathroom Brick Condo Townhouse Built By Tribute. Premium Corner Unit Offers A Practical Layout With 2 Open Juliette Balconies And Huge Walk-Out Private Rooftop Terrace. (400 Sq. Ft. W/Gas Connection Ready For The Bbq Season) Great First Time Buyer Home And Investment Opportunity. Family Oriented Neighborhood, Close To Ttc, Hwy 401, Home depot, Toronto Zoo, University Of Scarborough, Centennial College, Rouge Park, Grocery, Shops, Restaurants And Many Other Amenities. Residents Of The Rouge Will Enjoy A Lifestyle That Balances Urban Amenities With The Natural Beauty Of Rouge Park, Which Is Home To Hiking And Biking Trails, Picnic Area, And Scenic Lookouts. In Addition, The Neighborhood Has A Variety Of Shops, Restaurants, And Cultural Attractions, Including The Historic Old Finch Avenue. For Those Who Enjoy Outdoor Recreation, The Rouge River Runs Through The Area, Providing Opportunities For Fishing, Kayaking, And Birdwatching. Additionally. The Rouge Valley Neighborhood Is Well-Connected With Public Transit, Making It Easy For Residents To Explore The Rest Of The City. (id:26049)
156 Barrington Avenue
Toronto, Ontario
This exclusive 12-unit apartment building in Torontos East End offers a high-yield investment with a 2023 net operating income of $313,042 and a 5.8% cap rate. With 1 bachelor unit and 11 two-bedroom units, this 3-storey walk-up features intercom access, coin-operated laundry, and 8 rentable parking spaces, all designed to maximize income potential. Strategically upgraded, the property includes renovated kitchens, bathrooms, fresh paint, modern flooring, and 100-amp panels in each unit. A new boiler (2021) and 13 hydro meters add efficiency, making it an attractive choice for tenants and owners. Located near Danforth Village, Main Street Subway, and Danforth GO, the building is ideally situated for commuters, providing easy access to downtown Toronto and nearby amenities like parks, schools, and Greektowns vibrant community. High demand and rising rental rates make this area highly sought-after with low vacancy rates. With limited new construction, this property stands out as a turnkey investment with strong cash flow in a growing market. **EXTRAS** Data room available for interested buyers. Review brochure and financials for more info (id:26049)
2315 - 18 Yonge Street
Toronto, Ontario
Charming One-Bedroom Condo in Prime Downtown Location Parking Included! Welcome to this beautifully maintained one-bedroom condo, located in the heart of Torontos downtown and financial district. Just steps away from Union Station, Access to the path, Hockey Hall of Fame, and the ferry to the Toronto Islands, this condo offers an unbeatable location for those who want to be at the centre of it all. With 666 sq. ft. of living space, this unit provides a spacious and functional layout thats perfect for both professionals and those looking for a downtown retreat.With Union Go Station, TTC access, the CN Tower, Rogers Centre, and a variety of restaurants, shops, and entertainment options just minutes away, you'll enjoy ultimate convenience in one of Torontos most sought-after neighbourhoods.Perfectly located and offering an excellent array of amenities, this condo is the ideal place to call home or a fantastic investment opportunity. Don't miss the chance to experience this incredible downtown lifestyle. Schedule your viewing today! (id:26049)
702 - 1121 Bay Street
Toronto, Ontario
Executive boutique condo located between Yorkville and the Financial District. Short walking distance to three subway stations, University of Toronto, hospitals, restaurants, and museums. Bright and spacious unit featuring an open concept kitchen. 9 ft high smooth ceilings and floor-to ceiling windows for enhanced natural light. All utilities covered in the maintenance fee. Building amenities include 24-hour concierge, gym, sauna, party room, rooftop terrace, and visitor parking. (id:26049)
201 - 170 Fort York Boulevard
Toronto, Ontario
Live where Toronto comes alive! Welcome to your modern 1+1 bedroom condo in one of the city's most sought-after downtown neighbourhoods. With 643 sq ft of functional, light-filled space and floor-to-ceiling windows, this unit offers the perfect blend of modern comfort and everyday practicality. The spacious den makes for an ideal home office or a cozy second bedroom. Enjoy a full-width private balcony with a West exposure and settle down to the city's golden sunset. Immerse yourself in everything Toronto has to offer just steps from your door. From award-winning restaurants and lively bars to chic boutiques, lush parks, and the Harbourfront, it's all here. Plus, you're connected with easy access to TTC, GO, the Gardiner, and Porter Airport. Whether you're a first-time buyer or a savvy investor, this is the one! This is more than a condo, it's a lifestyle. (id:26049)


