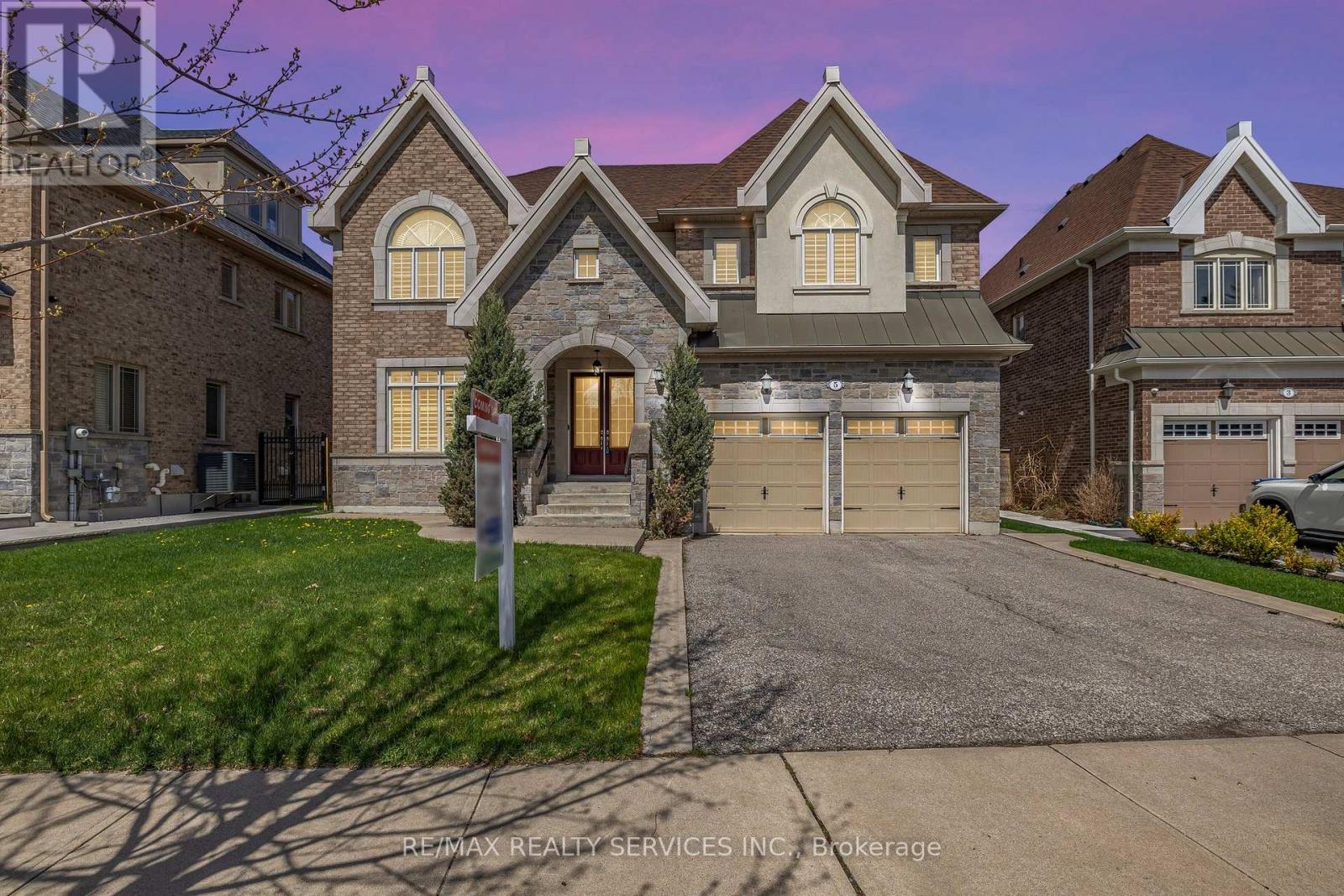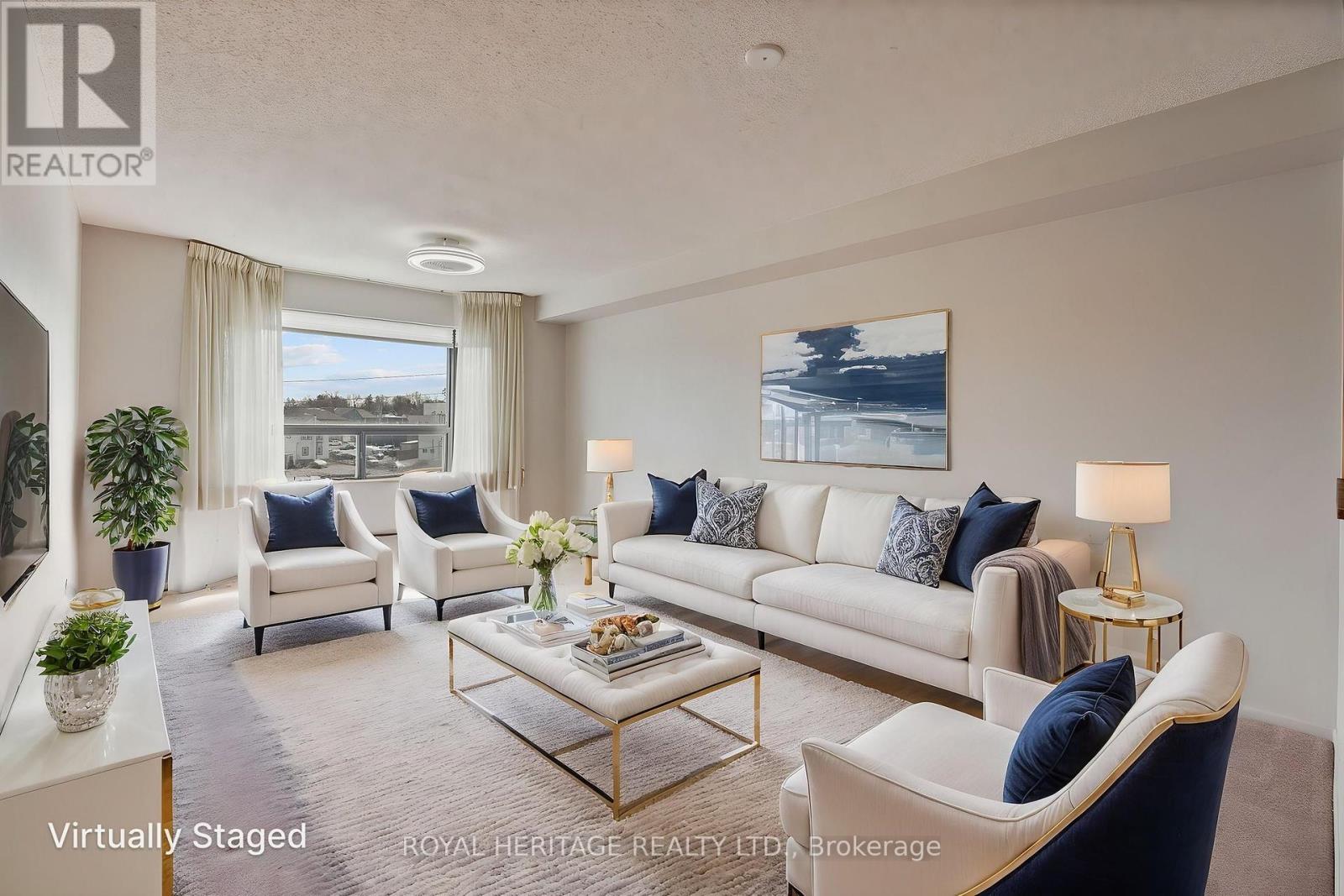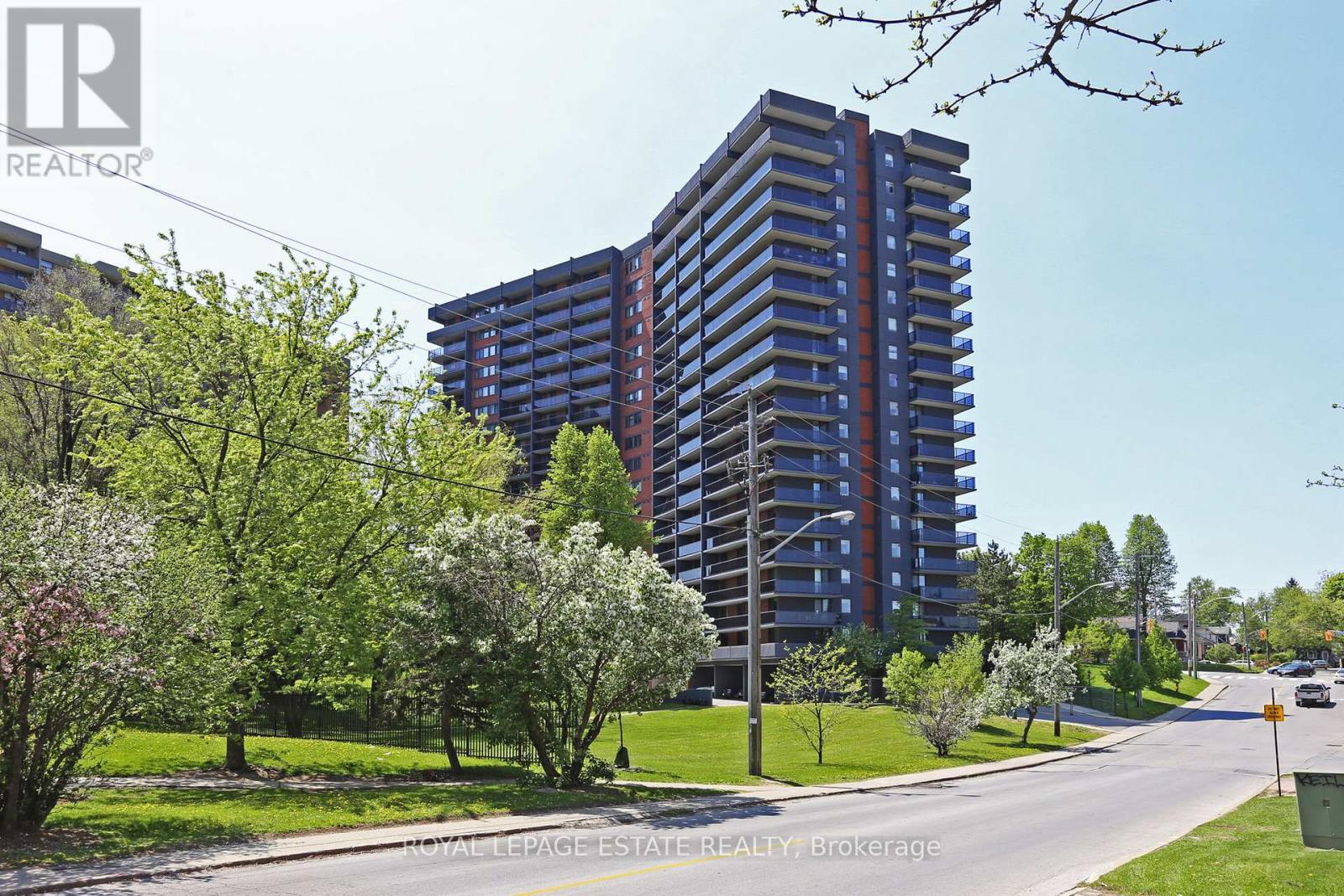19 Wallace Drive
Whitby, Ontario
Welcome to this Beautiful Freehold, End Unit Townhome with a Backyard (no Maintenance or POTL fees). 1827 sq.ft of living space. This townhome offers a spacious, open concept Main floor with a large Living room, Dining room and Kitchen allowing for great entertaining and conversation. Walk-out from the Dining room and enjoy your private side yard and backyard for those Summer BBQs, a rare find these days for some townhomes. The Primary bedroom is large enough for a King size bed and features a 4pc. ensuite. Additionally there are 2 other large Bedrooms and the main Bathroom. The basement is finished with a cozy Rec. Room, an area that can be used for a Study/Office and a separate Laundry room. Perfectly located close to shopping, schools, Rec. Centre and Highways, this home is a winner and a must see. (id:26049)
1228 Victoria Park Avenue
Toronto, Ontario
Welcome To This Gorgeous East York 3+1 BR 4Wshrm House Which Has Been Designed With Thought And Attention To Detail. From The Wide Plank Hardwood Floors, Upgraded Lighting, New Kitchen With Quartz Counters, Gas Stove And Quality Ss Appliances To The Beautiful Upstairs With Primary Bedroom W/Ensuite And Semi-Ensuite For Other Bedrooms, One Is Impressed With The Blend Of Beauty And Function. The Bsmt Has A New Separate Entry.. To A Highly Desirable In-Law Suite. The Rear Entrance Leads To A Newly Fenced And Landscaped Yard, Detached Garage And Private Drive On Side Street. This Bright Corner Property Beckons The Buyer Who Seeks Quality, Convenience And Location. It's Literally A New Home With Modern Design And New Mechanics Incl. Windows, Wiring, Plumbing, Furnace & A/C. Be Sure To Put This On Your Must See List. **EXTRAS** New Stainless Steel Appliances Incl. 2 Stoves, 2 Fridges, B/I Dishwasher. Electric Light Fixtures. New Furnace, A/C And Windows Gas Line Hooked Up Now .Great Location. (id:26049)
2383 Cotswold Crescent
Burlington, Ontario
Welcome to this 3-bedroom, 2-bathroom home nestled on an exceptional oversized corner lot in the sought-after Brant Hills neighbourhood! With 1670 square feet of total living space, this home offers a perfect blend of space, privacy, and comfort for growing families. Just a short walk to nearby parks and close to schools, shopping, and day-to-day amenities, the location truly checks every box. Curb appeal abounds with a driveway accommodating four vehicles and a stunning mature willow tree that gracefully drapes over the front yard, setting a warm and welcoming tone. Inside, the main floor features beautiful hardwood flooring throughout and a bright living room with a large bay window that floods the space with natural light. The dining area offers seamless flow and includes a walkout to the backyard ideal for entertaining. The eat-in kitchen is both functional and inviting, featuring under-cabinet lighting and a large over-sink window with views of the rear yard. A convenient 2-piece powder room completes the main level. Upstairs, the expansive primary bedroom includes a walk-in closet and ensuite privilege to the spacious 5-piece main bathroom. Two additional well-sized bedrooms complete the upper level, offering plenty of space for the whole family. The fully finished lower level adds even more room to relax and unwind, complete with a cozy rec room highlighted by a brick-surround fireplace, plus a dedicated laundry area. Outside, the fully fenced backyard is a private oasis with beautiful landscaping, gardens, and a brick pathway that leads to an exposed aggregate patio perfect for summer gatherings. A handy garden shed offers additional storage for all your outdoor essentials. This well-maintained home combines space, style, and a family-friendly location--don't miss your opportunity to make it yours! (id:26049)
124 - 5033 Four Springs Avenue
Mississauga, Ontario
Discover the ultimate urban lifestyle with this expansive townhouse, featuring not just one, but TWO coveted underground parking spots! Ideally situated in the vibrant heart of Mississauga at the bustling intersection of Hurontario and Eglinton, you'll be just moments away from an array of fantastic amenities, including easy access to Hwy 401, delightful restaurants, convenient grocery stores, cozy coffee shops, banks, and so much more! The thoughtfully designed floor plan boasts an impressive layout that showcases modern finishes and innovative design, creating an inviting and functional living space. But that's not all. This condominium is a true haven with many amenities at your fingertips! Dive into relaxation at the sparkling swimming pool, enjoy movie nights in the theatre rooms, or dive into a good book in the library. Your children will love the playful atmosphere of the children's playroom, and fitness enthusiasts will appreciate the fully-equipped gym. With numerous lounges, party rooms, and additional facilities, there's something for everyone to enjoy! Don't miss out on this incredible opportunity! (id:26049)
5 Perth Street
Brampton, Ontario
Absolutely stunning and expansive two-storey detached home in Snelgrove, full of upgrades and space for a large or extended family. This 2013-built home is a standout in the older neighbourhood and wows with curb appeal featuring a classic combination of brick, stone and stucco exterior, a two-car garage and covered porch with double-door entry. Inside you are greeted by immaculate large-format porcelain tile floor and nine-foot ceilings. This nearly 3,800-sq. ft. home exudes luxury and elegance with spacious dedicated rooms, complete with hardwood floors and California shutters throughout the entire home. The living room at the front of the house makes for a great office or library. The dining room features coffered ceiling and convenient access to the stunning, eat-in chefs kitchen complete with centre island and breakfast bar, Jenn-Air appliances and granite countertops. The large breakfast area offers a built-in desk and walk-out to backyard. The family room is the central place for the whole family to come together comfortably by the fireplace. Upstairs, four of the five massive bedrooms have their own ensuites. The primary suite features a five-piece bathroom as well as a sizeable walk-in closet with organizers. The unspoiled basement is ready for your ideas and features a convenient side entry. You have to see this luxurious home for yourself. Close to schools, parks, all shopping, public transit and highway 410. (id:26049)
14 Allium Road
Brampton, Ontario
GORGEOUS End Unit Home with multiple built-in cabinets and upgrades !!! Bring your fussiest client! A stunning three-story, four-bedroom, 4 washroom end-unit townhome. The fourth bedroom is situated at the ground level with a custom paneled wall and an intricate, detailed washroom, which is great for an aging grandparent or older child. Double mirrored glass closet doors at entrance, double car garage with entrance into mud room and laundry area with built-in cabinets. The solid oak upgraded staircase leads to an expansive dining and office area, which is the heart of the home! This area comfortably accommodates a large dining table, perfect for hosting family and Friends. An open concept kitchen offers a breakfast bar, S/S appliances, elegance, and functionality, as well as a B/I coffee bar and buffet area with extra storage. Walkout to oversized balcony(20X10) great for children's play area and hosting adult entertaining. A second oak staircase leads to serene sleeping quarters with no carpets. Double door entry to Primary suite designed to accommodate large furniture, complete with 4 4-piece private bath and walk-in closet. There are 2 well-appointed children's bedrooms decorated in children's dreams of race cars and princesses. They share a spacious 4-piece washroom close by. This home reflects true pride of ownership! High-end finishes throughout, complemented with black modern satin finish light fixtures. Builders' mirrors have been custom-trimmed, adding a touch of elegance; no detail has been overlooked. Extensive custom-built-in cabinets, storage, and nooks everywhere you look. This meticulously crafted home, by design and function, offers elegance, numerous functionalities, and modern comfort. This 4th bedroom and washroom, located at the main level, could be considered as a home office with a front private entrance. Imagine the possibilities. A Rare Find. Turn Key! Have fun discovering! (id:26049)
138 Longford Drive N
Newmarket, Ontario
Attention First time home buyers this well cared for 3 Bedroom home is located in an ideal location close to Upper Canada Mall, shopping. schools, Go train, and York Region Transport, Southlake Regional Hospital, and historic Main Street in beautiful Town of Newmarket. This home has been lovingly cared for by owner charmingly decorated in country shabby chic style. An inviting sunroom brings you into this home with a large Living and Dining Room filled with light. Original Hardwood floors through out. Carpets over hardwood floors in LR and DR. Side door entry into basement with workshop and potential for a basement apartment or extra living space. (id:26049)
304 - 41 Ash Street
Uxbridge, Ontario
Located In The Heart Of Uxbridge, This Exceptional 2-Bedroom, 2-Bathroom Condo Seamlessly Blends Modern Comfort With Small-Town Charm. At Almost 1200 Square Feet, This Refreshed & Spacious Unit Features Brand New Stainless Steel Appliances (Fridge, Stove, And Range Hood), Along With A Built-In Stainless Steel Dishwasher To Elevate Your Culinary Experience. The In-Suite Laundry With Washer And Dryer Adds Everyday Convenience, While The Second Bedroom Boasts Brand New Carpet For A Cozy Touch. Both Bathrooms Have Been Thoughtfully Updated With New Sinks And Faucets. With An Open And Inviting Layout, This Unit Offers Plenty Of Space To Unwind Or Entertain In A Well-Maintained Building That Includes Secure Underground Parking As Well As An Exclusive Storage Locker. It's An Easy Walk To Uxbridge's Vibrant Downtown Where You'll Find An Assortment Of Specialty Shops, Restaurants, Cafes, Pubs, The Roxy Movie Theatre, Green Spaces & Trails. Public Transit And Major Roadways Are Easily Accessible, Making Commuting Or Weekend Adventures A Breeze. Living Here Means Embracing Simplicity - Everything You Need Is Within Walking Distance In A Community Where You Can Know Your Neighbours And Support Local Businesses. Whether You're Downsizing, Starting Fresh, Or Simply Seeking A Stress-Free Lifestyle, This Bright And Spacious Condo Offers Comfort, Quiet, Security, A Connection To Nature And Community -And A Life That Moves At Your Pace. Don't Miss This Opportunity To Explore All That Uxbridge Has To Offer While Becoming Part Of The Welcoming Community At Aberdeen Place! (Note: Some Rooms Virtually Staged) (id:26049)
437 - 150 Logan Avenue
Toronto, Ontario
Welcome To Wonder Condos! Prime Leslieville. Prime Location! Beautiful 1 Bedroom Condo In The Heart Of Everything. Smart & Efficient Layout. Upon Entering You Will Be Greeted By A Triple Size Closet For All Of Your Storage Needs, Then A Modern Kitchen. Great Outdoor Space Over Looking Scenic Logan Avenue. Amazing Amenities Include Fitness Room, Co Working Space, Spectacular Rooftop Area With BBQ's And Much More!! Added Bonus, Brick Street Bakery, Starbucks & Craig's Cookies Literally A Stones Throw Away! (id:26049)
906 - 757 Victoria Park Avenue
Toronto, Ontario
Don't miss this spacious 2-bedroom plus den condo at 757 Victoria Park Ave! Situated on the 9th floor with sunny east exposure and views of the garden terrace & indoor pool. The primary bedroom features a 4 piece ensuite, an oversized closet and a private balcony. The unit is a clean, bright space with an eat-in kitchen, separate dining, large spacious living room and a flexible den perfect as a home office, media room, or 3rd bedroom. Enjoy in-suite laundry and storage. Building amenities include a gym, saunas, BBQ grills, indoor pool/whirlpool, games room, library, guest suite, visitor parking, and party rooms. Unbeatable location with easy access to subway, transit, golf, trails, and Danforth's vibrant shops & dining. Balconies off the living room and primary bedroom areas. Includes underground parking space and locker. You can be proud of the space and building as your place to call home. (id:26049)
2010 - 1255 Bayly Street
Pickering, Ontario
Welcome to 1255 Bayly in Pickering, located by the Beach Front Park along Frenchman's Bay where you will find great restaurants steps from your home and beautiful parks along the Lake with many other activities close by. Monthly Maintenance Fee's Include High Speed Internet, Cable T.V Package, Heat & A/C! Great Opportunity to own this property as its not in a crowded area. Mins To HWY 401/412/407. Walk To Go Train, Shopping Mall, Marina & the Lake! Great Amenities with Fitness Area, Change Rooms, Sauna, Pool, Lounge Area and much More. 24HR Concierge. come on and see it for yourself. (id:26049)
4005 - 15 Lower Jarvis Street
Toronto, Ontario
Spacious Modern 2 Bedroom, 2 Bathroom Condo Corner Unit with Oversized Balcony in Downtown Waterfront. Welcome to your new home in the heart of Toronto's vibrant downtown waterfront community! This beautiful condo offers 964 sq ft of beautifully designed living space with an expansive wraparound 440 sq ft balcony perfect for entertaining or enjoying your morning coffee with a view. This bright and modern unit features an unobstructed view from the 40th floor, an open-concept layout, hardwood floors, upgraded contemporary finishes, and floor-to-ceiling windows that fill the space with natural light. The sleek kitchen is equipped with high-end full size Miele appliances and stylish cabinetry.Located in front of Sugar Beach just steps from the TTC, this prime location offers unmatched convenience and access to the city's best dining, shopping, and entertainment. Included with the unit are two designated parking spaces and a secure storage locker. Don't miss this opportunity to live in one of Toronto's most desirable new developments! (id:26049)












