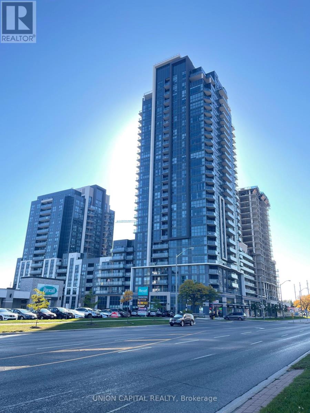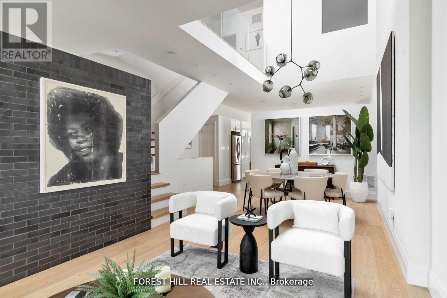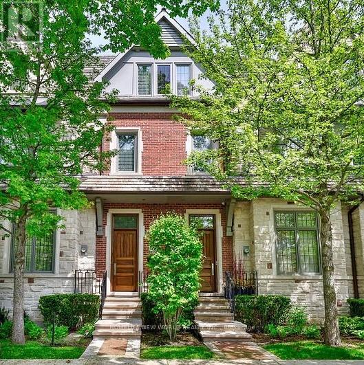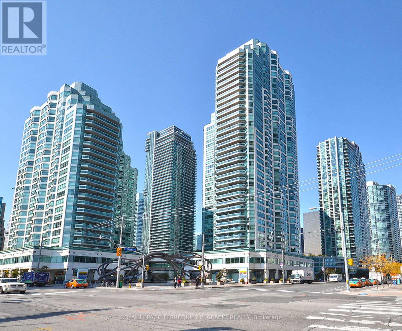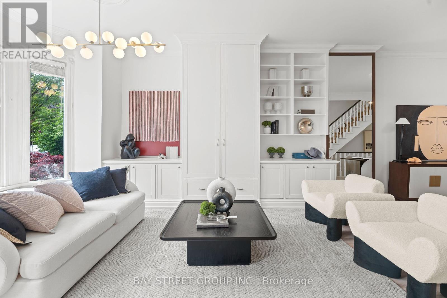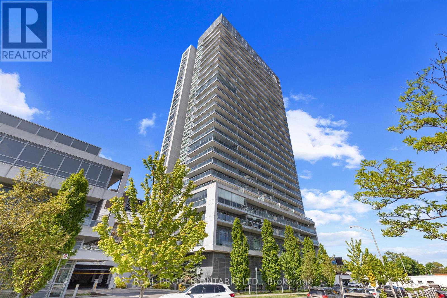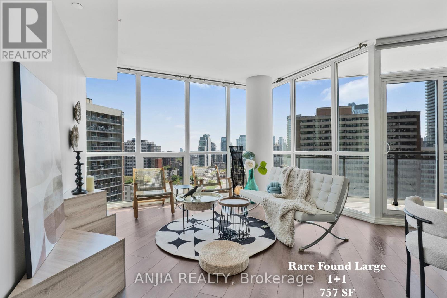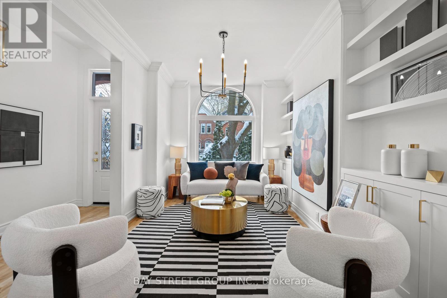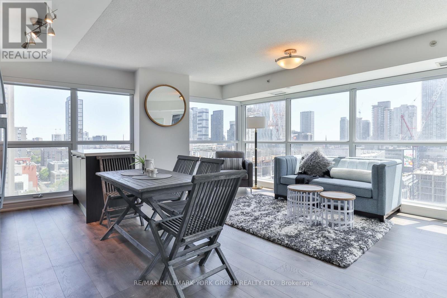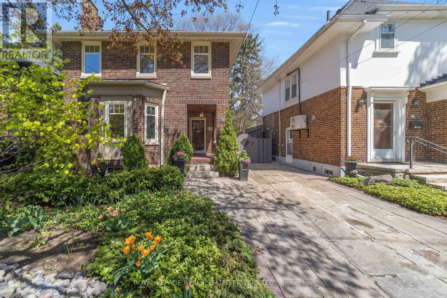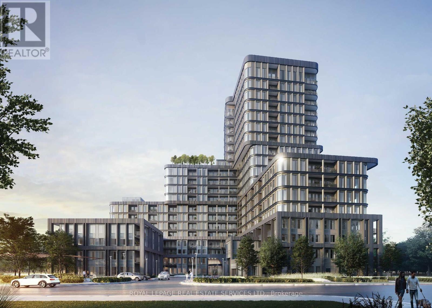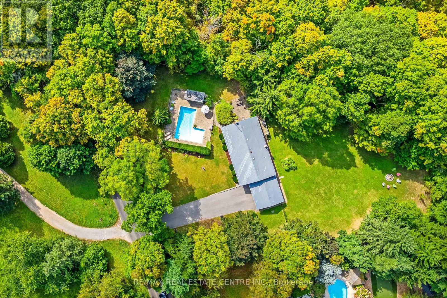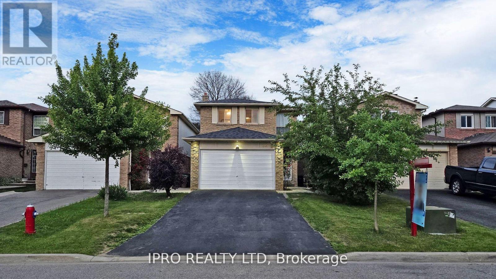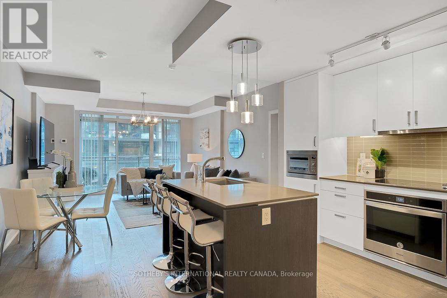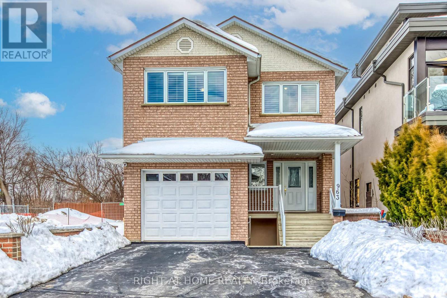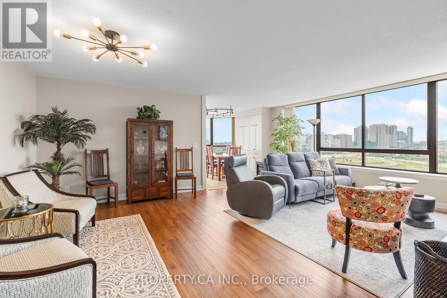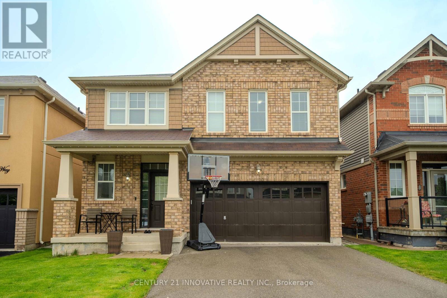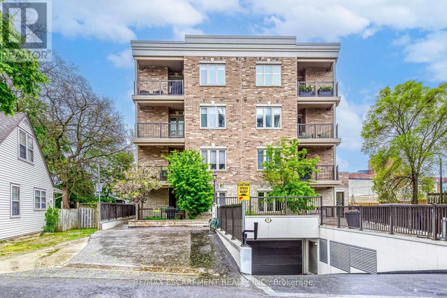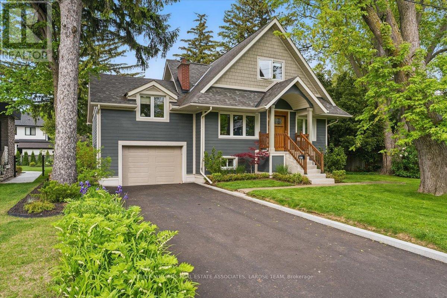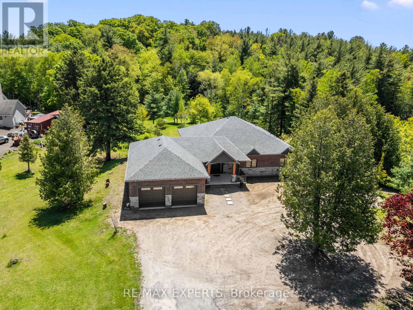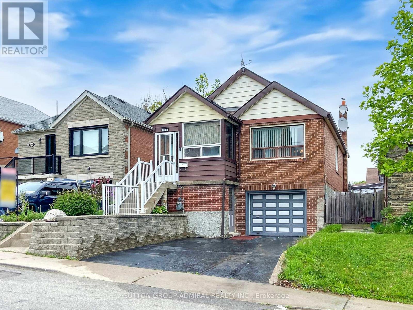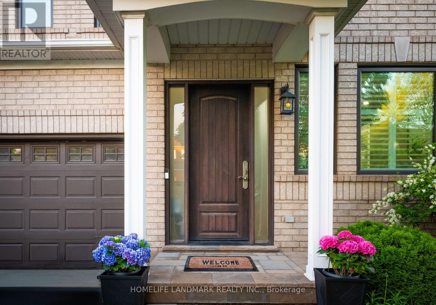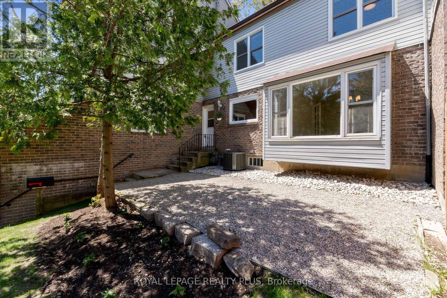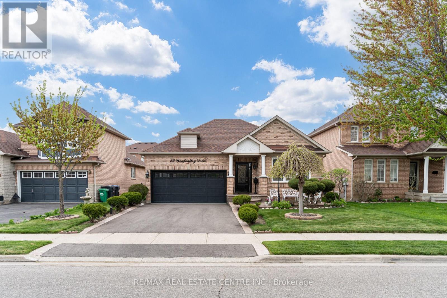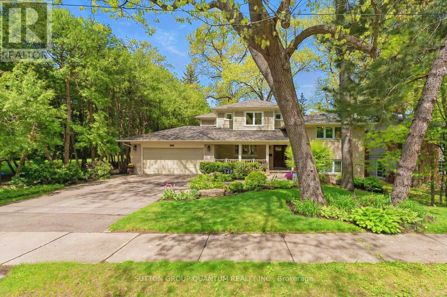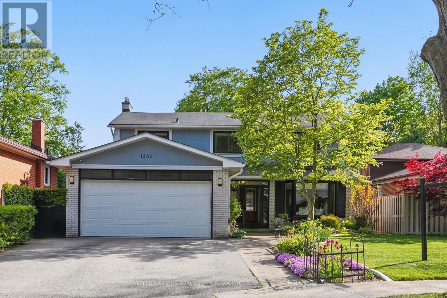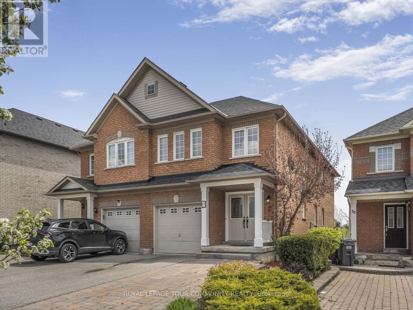101 Markham Trail
Clarington, Ontario
Welcome to 101 Markham Trail, a beautifully designed executive townhome offering a perfect blend of modern style, comfort, and convenience in one of Bowmanvilles most sought-after communities. This home is ideal for those who appreciate nature while enjoying urban conveniences. The main living area is filled with natural light and offers a spacious living and dining area with direct access to a private balcony perfect for relaxing or entertaining.The well-appointed kitchen boasts quartz countertops, stainless steel appliances, ample cabinetry, a dedicated dining area, and a breakfast bar, making it both stylish and functional. Upstairs, the primary bedroom features a walk-in closet and a private ensuite, while two additional bedrooms provide comfortable spaces with plenty of natural light. The backyard has been finished off professionally with interlock brick, perfect for entertaining and low maintenance!. Located just minutes from top-rated schools, parks, shopping, and dining, with quick access to Highways 407 & 401, this move-in-ready home offers everything you need. Don't miss this incredible opportunity book your showing today! (id:26049)
701 - 30 Meadowglen Place
Toronto, Ontario
A Luxury Condo In A Vibrant Neighbourhood, Terrific Unit with Large Bedroom Plus Bedroom Size Den, Spacious With Modern Finishings. Two Full Washrooms! Excellent Amenities. Minutes To Hwy 401, TTC, Scarborough Town Center, University Of Toronto, Centennial College, Walking Distance To Parks, Stores And Restaurants, City Garden Lots, And Much More! Parking and Locker included. **EXTRAS** Luxury Powerful Rangehood (Fotile), Custom Made Movable Island For Additional Storage, Locker On The Same Floor As The Unit, no running up and down! (id:26049)
1520 - 140 Simcoe Street
Toronto, Ontario
Chic 1-Bedroom Condo with Functional Layout in the Heart of Downtown Prime Location! Welcome to University Plaza Condos, a boutique residence at Richmond & Simcoe, ideally located in Toronto's Financial, Entertainment, and Fashion Districts! This well-designed 1-bedroom unit offers a functional layout, with recent upgrades including new vinyl flooring, new black marble backsplash with a matching faucet and cabinet knob, new window blinds, and fresh paint throughout, giving the space a modern and polished feel. The spacious U-shaped kitchen features granite countertops, ample cabinetry, and full-size stainless steel appliances. The open-concept living/dining area flows seamlessly to a covered balcony, offering a peaceful view of the neighboring condo's rooftop patio garden. The bedroom includes large windows, providing ample natural light. Enjoy unparalleled convenience with a 100 Transit & Walk Score! Just steps from Osgood & St. Andrew subway stations, Queen & King streetcars, The Path, U of T, Eaton Centre, Rogers Centre, TIFF Lightbox, CN Tower, and top-tier restaurants. Building amenities include 24-hour concierge, a gym, a party room, and a rooftop terrace. Pet-friendly and move-in ready ideal for both end-users and investors! ***A 360-degree virtual tour is available, and both the tour and photos are virtually staged.*** (id:26049)
502 - 95 Mcmahon Drive
Toronto, Ontario
Luxury Seasons Condo At Concord Park Place. Gorgeous Bright And Spacious One Bedroom Unit With 150 SF Large Balcony. Functional Layout, Floor To Ceiling Windows, Laminate Floorings Throughout. Modern Kitchen With Premium Built In Appliances, Designer Cabinetry. Steps To Ikea, Canadian Tire, Park, Two Subway And Go Train Stations, Minutes To Hwy401/404, Fairview Mall, Bayview Village. Building Features 24hrs Concierge, Touchless Car Wash, Electric Vehicle Charging Station & An 80,000 Sq. Ft. Mega Club Including Indoor Swimming Pool, Gym, Party Room, Lounge, And Much More. (id:26049)
2604 - 500 Sherbourne Street
Toronto, Ontario
Welcome to The 500 Sherbourne Street Condo, your stylish retreat in the lively St. James Town neighborhood of Toronto! This delightful 1-bedroom + den suite offers 650 sq ft of modern, sunlit living space with chic finishes and breathtaking views of downtown Toronto and the CN Tower. Enjoy the sleek laminate flooring, convenient in-suite laundry, and a spacious open balcony perfect for unwinding while taking in the iconic cityscape. The generously-sized bedroom features a large window and ample closet space, while the versatile den can easily double as a second bedroom or a productive home office. The open-concept living and dining area is ideal for relaxing or hosting friends, and the kitchen is a chef's dream with stainless steel appliances, a center island, quartz countertops, and a trendy backsplash. Building amenities include a gym, rooftop terrace, theater room, party room, meeting room, EV charging stations, visitor parking, and 24-hour concierge service. Plus, the suite comes with a locker for extra storage. **EXTRAS** This condo offers unbeatable convenience: just minutes walk to Bloor & Sherbourne TTC, and close to grocery stores, shopping, restaurants, cafes, parks, and banks. Easy access to DVP, Gardiner Expy, Rosedale Lands, & Don Valley park trails. (id:26049)
18 Mullet Road
Toronto, Ontario
Exceptionally Convenient Location in North York! Bright and spacious home, ideally located in one of North York's most sought-after neighbourhoods, just steps from Yonge Street and Finch Avenue. Fully renovated 2002. This home offers modern comfort, excellent functionality, and outstanding income potential. The main living area features soaring 21-foot ceilings, creating an open, airy atmosphere filled with natural light from large, strategically placed windows. The open-concept layout seamlessly connects with the kitchen, dining, and living spaces, making it perfect for both everyday living and entertaining. This home offers an exceptional combination of space, brightness, and versatility. The gourmet kitchen is equipped with S/S appliances and ample cabinetry. All bedrooms are generously sized and receive ample sunlight throughout the day. A rental unit with strong income potential. Its prime location puts you within walking distance of Finch Subway Station, Young Street, top-rated schools, parks, and a wide selection of shops and restaurants. Multiple parking spaces on the property and further convenience, making this home an excellent choice for large families, investors, or professionals seeking both comfort and long-term value in the heart of North York. Whether you're looking for a spacious family home, an income-generating investment, or a combination of both, this property truly checks all the boxes. (id:26049)
11 Scenic Mill Way
Toronto, Ontario
NEW LISTING!!! Open House Sat/Sun 1-3pm! Rarely offered, B-E-S-T L-A-Y-O-U-T and floorplan in the complex! Nestled in the prestigious Bayview Mills enclave, 11 Scenic Millway offers the perfect blend of comfort and convenience. This beautifully updated open concept 2-storey home features 3+1 bedrooms, 4 bathroom and boasts approximately 1,600 sq. ft. of thoughtfully designed living space. With minimal stairs, it provides a detached-home feel with the low-maintenance benefits of a townhouse. True meaning of turnkey! Close to EVERYTHING, shopping, parks, best schools, great restaurants, transit, you name it - its here! (id:26049)
49 Brookfield Street
Toronto, Ontario
Welcome to Brookfield House, the ultimate blend of architectural mastery and urbane sensibility in the heart of Trinity Bellwoods. A thoughtfully designed true family home built by Blue Lion Building for the firm's own architect. The emphasis on high-quality architecture and attention to detail make this home a masterwork of light, volume, and space. Anchored by a soaring 27-foot atrium that funnels natural light into the heart of the home, each graciously proportioned room functions as a canvas to showcase its future owner's personality. Entertaining is effortless in the spacious living and dining room, where oversized windows flanked by custom drapery flood the space with natural light. The bulkhead-free ceilings add to the seamless scale of the home. Wire-rubbed white oak hardwood floors contrast with the charcoal brick feature walls, creating an ambiance of warmth and sophistication. Step through to the rear half of the home into the spacious kitchen and large family room, featuring a generous run of custom white lacquer cabinetry, complimentary Caesar stone countertops, and stainless steel appliances. The backyard is an urban oasis with irrigated landscaping by BSQ Landscape Architects, connected directly to the rare 2-car garage with laneway access. The second floor overlooks the dining room and accesses the spacious primary bedroom featuring a 6-pc en-suite and a large W/I closet. Three other large bedrooms with W/I closets add to the functionality of the home. The third floor features a flex-space lounge and is surrounded by inspiring city views, while the fully finished basement adds more functional space. Brookfield House is truly a home with no compromises - the ultimate blend of form and function. **EXTRAS** See the Features & Finishes sheet for all details. Steps to Trinity Bellwoods Park and the best restaurants & shops of Ossington and Queen Street. Laneway house report available. (id:26049)
6 Penwood Crescent
Toronto, Ontario
Backing onto the rolling serenity of Windfields Park with rare 84-ft frontage and 6000+ sqft of living space (4286 sqft + walkout bsmt), 6 Penwood Crescent is more than a luxury home, its a legacy in the making. Situated in the prestigious Bayview & York Mills enclave, this residence blends timeless design, natural beauty & refined family living with unmatched privacy & comfort. A grand marble foyer welcomes with grace & presence. A sweeping staircase with artisan ironwork, framed by natural light from an overhead skylight, sets the tone for the thoughtful craftsmanship throughout. Lustrous chestnut-toned hardwood flows through a cozy yet formal living space. The elegant family room, with custom built-ins & fireplace, opens to breathtaking park views where every season feels like a painting. Coffered ceilings, curated lighting & classic wainscotting add layers of sophistication. At the heart of the home is a chef's dream kitchen, featuring built-in stainless appliances, a generous island & a breakfast area that walks out to a private deck framed by mature trees & parkland. A formal dining room & an oversized office offer flexibility for gatherings & focused work. Upstairs, four spacious bedrooms provide peaceful retreat. The primary suite is an elegant escape with panoramic park views, a generous walk-in closet & a spa-inspired ensuite designed for a restful haven. The ground-level walkout basement is built for wellness & entertaining, featuring a gym or guest room, bright rec area with fireplace & bay window w/ designer bench, a vintage-style bar, curated wine cellar & tranquil cedar sauna and heated floor marble. Step outside to your own private sanctuary: a sparkling in-ground pool, expansive deck & lush landscaping, all with no neighbours in sight. Minutes from the Bridle Path, Post Road,Edwards Gardens, Shops at Don Mills, Hwy 401, DVP & top-tier schools including Denlow P.S. & York Mills C.I., Etiennne-Brule Secondary School, French. (id:26049)
9 Dunvegan Road
Toronto, Ontario
Welcome to this iconic freehold townhouse nestled in the heart of Old Forest Hill Village. A very rare opportunity to own one of only five exclusive freehold townhouse in this coveted enclaverarely offered and highly sought after. Meticulously built with exquisite attention to detail, this residence was designed by renowned architect Richard Wengle, with interiors curated by the acclaimed Wise Nadel.Truly unique in design, this home features the entire second floor dedicated to the luxurious primary suitea rare layout not seen in any other townhome. The suite includes a spa-like ensuite, His & Hers walk-in closets, and radiant heated floors, offering the ultimate in comfort and privacy.The stunning gourmet kitchen is outfitted with state-of-the-art appliances and premium finishes. The contemporary open-concept main level is flooded with natural light, highlighting soaring 10 ft ceilings and gorgeous hardwood floors throughout.Each additional bedroom includes a private ensuite, ideal for family or guests. Step outside into your dream summer oasis with a built-in BBQ center, and stay safe and dry year-round with secure underground parking for two vehicles.Approximately 2,142 sq ft + terrace. Steps to top schools (UCC, Bishop Strachan) and the vibrant amenities of Yonge & St. Clair. Extras: Sub-Zero fridge/freezer, Miele dishwasher, 36" Wolf gas range, Electrolux washer & dryer, all light fixtures, all window coverings, central vacuum & equipment, alarm system, built-in speakers, water softening system, Lynx built-in gas BBQ, irrigation system. (id:26049)
Ph6 - 10 Yonge Street
Toronto, Ontario
Large 1 bedroom + solarium with parking and locker in the heart of Toronto's vibrant downtown Harbourfront. 9ft ceilings throughout - only available on the Penthouse Levels! Enjoy bright southeast water views from the solarium, perfect for a home office or cozy reading nook with a stunning view. The open concept layout offers excellent flow for comfortable living and entertaining. An open kitchen features stainless steel appliances, breakfast bar and plenty of storage. Large windows in the bedroom bring in natural light, and a double closet for added storage. Phenomenal value! Resort-style amenities include 24-hour concierge, indoor and outdoor pools, visitor parking, rooftop Skylounge, BBQs and seating on an outdoor terrace, fully equipped fitness centre with weights, cardio, and classes, theatre room, squash and basketball courts, guest suites, billiards, kids' play centre and more. Steps from TTC, Union Station, Financial District, St. Lawrence Market, Farm Boy, Loblaws, Longos, LCBO, shops, restaurants, underground PATH system, ferry terminal, Sugar Beach and ScotiaBank Arena. Walk Score 97, Transit Score 100. All-inclusive maintenance fees cover all utilities, cable TV, and internet! One of only few buildings eligible for enrolment in the sought-after Island Public/Natural Science School (JK6). Some photos have been virtually staged. (id:26049)
168 Macpherson Avenue
Toronto, Ontario
Stunning Victorian Redbrick Home on Macpherson Avenue Nestled on a tree - lined street, this elegant Victorian - style redbrick mansion combines classic charm with modern luxury. Located in one of Toronto's most sought - after neighborhoods, its steps away from top private schools, the exclusive Rosedale Club, and Summerhill's boutiques. Inside, soaring ceilings and large windows flood the living room with natural light and green views. The gourmet kitchen, featuring custom cabinets and built - in appliances, opens to a Skylight breakfast area. French doors lead to a private, landscaped garden perfect for outdoor entertaining. The third - floor master suite is a retreat, with a Skylight, floor - to - ceiling French doors, and a private treetop terrace. All bedrooms offer beautiful green vistas. Just minutes from the DVP and downtown. This home also boasts recent upgrades: Air condition , Furnace, and Front outdoor deck. Its the perfect blend of architecture elegance, modern comfort, and urban convenience. Seize the chance to own this timeless Toronto gem. (id:26049)
216 - 2035 Sheppard Avenue E
Toronto, Ontario
I've been told my entire life that size doesn't matter, but then I walked into this massive one-bedroom condo, and I quickly realized; that was a lie. Welcome to Suite 216 at Legacy at Herons Hill, a rarely available, oversized one-bedroom that knows how to make a huge impression. At 610 square feet, this unit is what any one-bedroom would dream to be when they grow up , with generous sized rooms, a smart layout, and space to actually breathe. The open-concept living and dining area is versatile and bright, with a dedicated dining area that can pull double duty as the perfect work-from-home setup or host the squad for game night. Skip the elevator, get in those steps as this condo is conveniently located on the second floor with no neighbours below to disturb your inner peace. The pièce de résistance? A full-width balcony overlooking the buildings serene garden courtyard, your own private escape that whispers that you've finally made it. Ditch the car as this baby is perfectly located just steps from the Don Mills subway station and Fairview Mall, everything you need is practically at your doorstep. Drivers, rejoice you're seconds to the 404, 401, and DVP. Whether you're heading downtown for a night out and make some questionable decisions or heading out of town for some RNR, access is effortless. And when staying home is the vibe, indulge in the resort-style amenities: pool, sauna, gym, hotel room-esque guest suites, and more. They say not all condos are cut from the same cloth and this one proves it. (id:26049)
2215 - 45 Charles Street E
Toronto, Ontario
Prime Downtown Location! Ideal for Work, School, Shopping & Entertainment Chaz YorkvilleSpacious 1+1 Bedroom Unit 757 sq ft Interior + Approx. 75 sq ft Open Balcony!Bright and South-Facing with Abundant Natural Light, Unobstructed Views, and a Glimpse of the Lake.The den can easily be converted into a second bedroom. Features include:9' CeilingsLaminate Flooring Throughout. Modern Kitchen with Granite Countertops and Electric Cooktop. Smart Layout with Stunning City and Lake Views. Enjoy 24-Hour Concierge Service and Exclusive Access to the Chaz Club on the 26th and 37th Floors, Offering Spectacular Views of the Downtown Skyline and Lake Ontario.Unbeatable Location:Steps to TTC/Subway, University of Toronto, Toronto Metropolitan University, Yorkville Shopping, Fine Dining, and Office Towers (id:26049)
92 Felbrigg Avenue
Toronto, Ontario
Looking for a home that's equal parts classy and comfy? Congratulations you've just found it. This Georgian-style beauty serves nearly 3,900 sq.ft. of fabulousness in the heart of the prestigious Cricket Club, a neighbourhood so charming even your in-laws will be impressed. Step inside and you're greeted by 10-foot ceilings, oversized principal rooms, and built-in speakers because even your Tuesday night pasta deserves a soundtrack. The Downsview kitchen island is a chefs dream (or at least it makes you look like one), with a massive island that doubles as a prep station, snack bar, and unofficial gathering spot for every party you'll ever host. Upstairs, the primary suite brings the drama with cathedral ceilings and a spa-like ensuite featuring heated floors perfect for pretending you live in a luxury hotel. Four more bedrooms mean there's room for kids, guests, or just your extensive throw pillow collection. And lets not forget the walk-up basement ideal for movie nights, teen hangouts, or hiding from your responsibilities. Bonus: a mudroom so big and organized it practically deserves its own reality show. (id:26049)
165 Howland Avenue
Toronto, Ontario
Stunning Victorian Redbrick Home on Howland Avenue Nestled on a tree - lined street, this elegant Victorian - style redbrick mansion combines classic charm with modern luxury. Located in one of Toronto's most sought - after neighborhoods, its steps away from top private schools(private school:200 meters Royal St George's school ), the exclusive Club, and boutiques. Inside, soaring ceilings and large windows flood the living room with natural light and green views. This built Victorian charmer is a true time traveler - where vintage elegance meets modern-day magic! Updated , it sings in perfect harmony, blending original character with all the must-haves for todays family. Soaring ceilings? Check. Original feeling? Check. A brand-new kitchen that will make your inner chef swoon? Oh, absolutely. Upstairs, large sun-drenched bedrooms offer plenty of space to stretch out, because some classics never go out of style. Out front, your new deck is the perfect perch for people-watching with your morning coffee, where friendly neighbors always stop to chat because in Annex, community isn't just a word, its a way of life. And speaking of local gems, you're just steps from the legendary, buttery croissants at Cobs and the unforgettable Ice Cream at Eva's. Out back, your garden is practically begging for its inaugural summer BBQ, and with street parking spaces , you've got room for visitors too. Equipped with a separate basement entrance for a future teen or in-law suite, this home has it all now and for years to come. Nestled in a charming, tree-lined enclave with vibrant shops, top-tier schools, and some of the city's best eats, this is Victorian elegance meets modern comfort in a location that truly can't be beat. Ready to make history? Come see it for yourself! (id:26049)
2802 - 15 Mercer Street
Toronto, Ontario
Welcome to Nobu Residences! Step into contemporary luxury, offering prime living in the heart of the city. Discover iconic landmarks like the CN Tower and Rogers Centre, or indulge in the culinary delights of nearby restaurants, cafes, and Nobu restaurant on ground floor. Unobstructed south west views of CN Tower and lake. (id:26049)
55 Hollyberry Trail
Toronto, Ontario
Discover This Move-In Ready 3+1 Bedroom, 2-Washrooms Home Nestled In A Family-Friendly Neighborhood Offering Style And Comfort*Bright Open-Concept Living/Dining Area Showcases Stunning Parquet Flooring And A Contemporary Accent Wall*The Primary Bedroom Is Freshly Painted With Bold Geometric Accents And Offers Ample Natural Light*Enjoy The Updated Kitchen Featuring Stainless Steel Appliances, A Bay Window Bench, And Plenty Of Storage*Recent Updates Include Roof And Driveway (2021), Fridge (2022), And Owned Water Tank (2019)*Step Outside To A Fully Fenced Backyard With Mature Trees And A Walk-Out DeckPerfect For Relaxing Or EntertainingClose To Schools, Parks, Shopping, And Easy Access To Highways 404, 401 & 407*Ideal For Families And Commuters Alike! (id:26049)
1607 - 386 Yonge Street
Toronto, Ontario
Rarely Offered Southeast Corner 3 Bedroom, 2 Bathroom Suite At The Iconic Aura At College Park. Approx. 1,068 Sq Ft Plus A Balcony, Showcasing Beautiful City And Lake Views From The Main Living Areas And Bedrooms. The Bright, Open-Concept Layout Features Soaring Windows, Allowing Natural Light To Fill The Space. Recently Updated With New Laminate Flooring Throughout, Combined With Remote-Controlled Motorized Window Coverings, This Home Offers A Perfect Blend Of Style And Comfort. The Modern Kitchen Features Stainless Steel Appliances, Sleek Cabinetry, Soft Close Drawers And A Centre Island, Ideal For Everyday Dining. The Spacious Primary Bedroom Offers A Walk-In Closet And A 4-Piece Ensuite. Two Additional Bedrooms Enjoy East-Facing Views And Share A Stylish 3-Piece Bathroom, Perfect For Family, Guests, Or A Home Office. Aura Residents Enjoy Direct Underground Access To College Park Subway Station And 180,000 Sq Ft Of Retail. Aura Offers 5-Star Amenities Including 24-Hour Concierge, Gym, Party/Meeting Rooms, Guest Suites, Rooftop Garden With BBQ, Cyber Lounge, And Home Theatre. Steps To UofT, TMU, Eaton Centre, Hospitals, Financial District, Parks, And More. Includes 1 Parking & 1 Locker. (id:26049)
209 - 1 Leaside Park Drive
Toronto, Ontario
Not your typical 1 bedroom condo.Over 923 Square feet of living space with a 144 square ft covered corner terrace so you can sip your coffee all year long! A Loft-Like living space with 2 Walk -outs at a treeTop Level.Named appropriately The Jasper Corner Suite this renovated and upgraded unit with 9 ft ceilings and wall to wall floor to ceiling windows is extraordinary.Open plan provides a spacious feel with a gleaming white kitchen, stainless steel appliances and granite counters overlooks an L shaped living room and dining room.Invite extended family and friends for dinner because you won't run out of space.Spa bathroom is a must see and spacious Primary Bedroom has roomy walk-in closet. GOING GOING GONE AT THIS PRICE. (id:26049)
11 St Hildas Avenue
Toronto, Ontario
Elegant Detached 3+1 Bedroom, 3 Bathroom In Prestigious Lawrence Park, Nestled On Tranquil Street Just Steps From Sherwood Park, Ravine And Vibrant Yonge Street. Blends Original Character With Extensive Upgrades: Windows, Insulation, Waterproofing, Heating. Main And Second Floors Feature Rich Hardwood, Living Room Impresses With Bay Window, Fireplace, Unique Curved Crown Moulding. Enjoy Sun Filled Dining Room Overlooking The Family/Sun Room, Enhanced By Skylights, Cork Flooring, Newer Windows. Kitchen Offers Cork Floor, Stainless Steel Appliances, Double Undermount Sink, Pantry. Second Level, Spacious Bedrooms Include Organized Closets And A Walkout, Luxurious 5 Pc Bath Features Separate Jacuzzi Tub, Shower, Dual Sinks, Radiant Floor. Lower Level, Bright Rec Room, Additional Bedroom, Ample Storage, Laundry/Utility Room, 2 Pc Bath. Outside, Private Garden Oasis With Large Private Deck And Sprinkler System Offers Serene View Of Treed Forest. Located In Top Rated School District (Bedford Park PS, Blythwood Jr PS, Glenview Sr PS, John Ross Robertson Jr PS, Lawrence Park CI, North Toronto CI, John Fisher, Blessed Sacrament Catholic), Close To TTC, Shops, Restaurants, This Home Combines Privacy, Convenience, And The Best Of Lawrence Park Living. (id:26049)
696 Montbeck Crescent
Mississauga, Ontario
Step into this architecturally striking luxury residence, expertly crafted by Montbeck Developments, where exceptional design and meticulous craftsmanship span all three levels. This thoughtfully designed open-concept home showcases elegant herringbone-pattern white oak hardwood floors, soaring ceilings, and expansive floor-to-ceiling windows that bathe the interiors in natural light. The main level impresses with a sculptural glass-encased staircase and a designer kitchen outfitted with top-of-the-line Fisher & Paykel appliances, quartz countertops and backsplash, a spacious island, and a walk-in pantry. The living and dining areas are both refined and inviting, featuring custom built-ins, a sleek gas fireplace, and seamless access to the backyard and balcony perfect for indoor-outdoor living. Upstairs, you'll find four generously proportioned bedrooms, each thoughtfully appointed with built-in desks, custom closets, and stylish ensuites finished with concrete-style porcelain tile and premium fixtures. The primary suite is a true retreat, offering oversized windows, a luxurious 5-piece ensuite, and a walk-in closet with illuminated cabinetry. The fully finished lower level expands the living space with a large family or recreation room and a modern 3-piece bathroom. Additional highlights include heated basement floors, a well-equipped mudroom with ample storage, a servery, a rough-in for a home theater or gym, a laundry room, integrated ceiling speakers, and a garage with a sleek tinted glass door. Outside, enjoy a private paved patio and a fully fenced backyard ideal for entertaining or quiet relaxation. A perfect fusion of luxury and functionality, this home is designed to elevate modern family living. LUXURY CERTIFIED. (id:26049)
41 Grassbank Road
Brampton, Ontario
Located in High Demand Area of Mayfield Village, Move-in Ready, Never Lived-in 4 Bedroom 3 Bath Aspen Ridge Homes Limestone Model (1924 sq ft)Very Spacious, Open Concept, Modern Kitchen with S/S Appliances, Hardwood Flooring, Oak Stairs with Iron Spindles, 2nd Floor Laundry Room,Primary Bedroom with walk-in closet, 6 Pc Ensuite, Comes with 7 year Tarion Warranty. Easy access to schools, public transit and Highway 410 (id:26049)
1012 - 3240 William Coltson Avenue
Oakville, Ontario
Stunning Branthaven Condo (Assignment Sale)Welcome to luxury living in one of Oakvilles most sought-after communities! This brand-new, never-lived-in Branthaven masterpiece offers an impressive 1+1 bedroom layout with 600 square feet of thoughtfully designed open-concept space. From the moment you walk in, you'll be wowed by premium finishes, custom pot lights, designer light fixtures, upgraded cabinetry and smart home features that elevate everyday living. Enjoy floor-to-ceiling windows that flood the space with natural light, and take comfort in the convenience of owned parking and locker equip with electric charging capabilities. Ideally located with Oakville Trafalgar Hospital, GO Transit, major highways, Sheridan College, top-rated schools, restaurants, and shopping all just minutes away, this suite offers unbeatable connectivity and lifestyle. The building boasts exceptional amenities: 24/7 Concierge, State-of-the-art Fitness Centre, Rooftop Terrace with BBQs, Stylish Party Room & much more! Whether you're a first-time home buyer, savvy investor, or downsizing seeking a turnkey luxury home, this condo checks every box. Stylish, smart, and perfectly situated opportunities like this don't come often. Don't miss your chance to own one of Oakvilles finest new condos! (id:26049)
2157 8 Side Road
Burlington, Ontario
Enjoy the sounds of BRONTE CREEK and birds chirping as you BBQ in your wonderful new back yard! This 3+2 bedroom raised ranch bungalow w/ WALKOUT sits on a STUNNING 1.07 acre lot with a RAVINE along the full length of the property, NO NEIGHBOURS on THREE SIDES and is surrounded by trees for ULTRA-PRIVACY. Located in the highly sought-after village of Kilbride, this home is being offered for sale for the first time by the family of the ORIGINAL OWNERS. The home has lovely curb appeal, sitting back from the street, and features an over-sized living room and dining room w/ newer bay window and French doors to the beautiful yard. The renovated Barzotti kitchen features an abundance of cabinetry, quartz counters, pot lights, SS appliances including a 6-burner Viking gas cooktop and convenient desk area. There are 3 bedrooms on the main level and a 4-pc bathroom. The lower level WALKOUT features two additional bedrooms w/ large above-grade windows, one with a clubhouse cubby, 3-pc bath, large laundry w/ additional storage/workshop space, cold cellar, massive family room w/ fireplace, and den w/ walkout to yard and European roll-down shutters. Enjoy the large HEATED SALTWATER POOL with pool house and two changerooms tucked away for privacy. There is also a fun "camo" clubhouse with walkway and slide, shed for additional storage, firepit and massive back yard for the kids to run and play! Additional features include: steel roof, engineered hardwood on main level, NATURAL GAS HEATING, newer front door, new driveway (2020), new septic pump (2020), 2-car garage with loads of storage and SEPARATE ENTRANCE to BASEMENT from garage. Located close to all amenities, conservation areas, North Burlington Tennis Club, library, numerous golf courses, convenient corner variety store and easy access to major highways. Excellent school district in the desirable Kilbride Public School catchment. Do not miss out on this wonderful FOREVER HOME ... this is the one you have been waiting for (id:26049)
53 Fred Young Drive
Toronto, Ontario
Beautiful 2 storey solid brick home. Double garage, double wide driveway. 9 ft ceilings on the main floor and basement. Spacious rooms with hardwood floors and pot lights throughout. Eat in kitchen with a breakfast area. Two Basement Apartments Professionally Built With Separate Entrance. Large fenced backyard. (id:26049)
201 - 1903 Pilgrims Way
Oakville, Ontario
The Arboretum, one of Oakville's Most Sought After Condos, located in the Heart of Glen Abbey- This Prestigious & Upscale Lifestyle welcomes you with Gated Access & a Courtyard, Immaculate Lobbies & Updated Luxury Amenities- Unit 201 is a Sun filled Corner Unit offering 1450 sq ft of Living Space, Gleaming Flooring, Neutral Designer Berber in the Bedrooms- King Size Main Bedroom Suite with 5 pce Ensuite- Double Vanity, Soaker Tub & Separate Shower, Large Private Balcony Overlooking the Courtyard & Gardens, Sprawling Living Room and Formal Dining Room Area- Kitchen with Breakfast Nook- Full In Suite Laundry Room- 4 Piece Main Bathroom- 2 Underground Parking Spots & Storage Locker- This is your opportunity to enjoy convenient easy living in a Top Rated complex with lush grounds, mature trees & access to walking trails, Elite updated building amenities include an indoor pool, hot tub, sauna & change rooms, party room, gym/ fitness room, billiards room, library, hobby/games room, tennis courts, a car wash bay, an outdoor kitchen/ patio area with Napoleon BBQs. Every building also features guest suites. Be a part of the Arboretum social life with the complex committee offering extensive organized events. All in the Centre of a Premiere Neighbourhood, walking distance to the famous Monastery Bakery, Glen Abbey rec centre, parks, greenspace & all with easy access to all major highways, Bronte Go station, the new hospital only a 30- minute drive to Pearson Airport or downtown Toronto. (id:26049)
32 Dafoe Crescent
Brampton, Ontario
Located in Brampton's sought-after Fletchers West this well-kept 4+2-bed, 4-bath detached home sits on a deep 30' x 161' lot with no rear neighbors offering rare privacy and space. A finished basement and separate entrance adds bonus living or rental potential. The main floor boasts open-concept living/dining with laminate floors, pot lights, and a cozy fireplace. Eat-in kitchen features ample storage. Walk-out to a large backyard with deck perfect for entertaining. Upstairs offers 4 bedrooms, including a large primary suite with walk-in closet and 4-pcensuite.Recent updates include roof (2022), A/C (2021), fresh paint, and owned hot water tank. Double garage, no sidewalk, and close to schools, parks, transit, Sheridan College & shopping. Don't miss this turnkey home in a prime family-friendly location! (id:26049)
234 - 1575 Lakeshore Road W
Mississauga, Ontario
Welcome to #234, a stunning 2 bed 2 bath suite located in a prime area between Lorne Park & Lake Ontario. This 960 sq.ft unit boasts a rare southwest facing layout, ensuring full sun throughout the entire day. Step inside to discover an open concept layout with modern finishes, hardwood flooring & 9 ft ceilings creating a sleek & inviting atmosphere. The primary wing is complete w/ a private ensuite bathroom, walk-in closet, & flows through the walk-out to the 200 sq.ft balcony. The sun-filled living room also leads out to the balcony overlooking the peaceful courtyard, perfect for relaxing or entertaining. In addition to the beautiful interior, this condo offers hotel-esque amenities including a full gym, rooftop terrace, library, 24/7 security, & party room for gatherings. Located just steps away from Birchwood Park, restaurants & shops, this property is also close to Clarkson GO for easy commuting. Don't miss out on this incredible opportunity in a highly desirable location. **EXTRAS** Southwest facing unit for full sunlight, locker located on same level as unit, 9 ceilings. (id:26049)
963 Hampton Crescent S
Mississauga, Ontario
Welcome to this Beautiful Open Concept Family and Potential Business Home. Gorgeous Front Foyer. Live-in and Rent the Totally Separate Basement or Live-in and Have you Business in the Totally Separate Basement. This 3 + 2 Bedroom Custom Sound Proof Home Features Quality Upgrades. California Shutters Throughout, Pot Lights, Granite Counter Tops, Built in Oven and Microwave. Over the Counter Hood Range, Skylight. Huge Master Bedroom has a 5 pc Ensuite, with a Bidet and a Walk in Closet. Other 2 Bedrooms are also Very Large. Two Full Separate Entrances to the FULLY FINISHED 2 Bedroom Basement. The Dining Room has a Walk Out to an Open Deck and the Back Yard has a Solid Brick Shed. Location at its Best, Close to all Amenities, Walking distance to the LAKE, Parks, Schools, Highways. This Home has Many Potential uses. Don't Delay, this is a True Well Built Custom Home in the Lakeview area. (id:26049)
1808 - 4235 Sherwoodtowne Boulevard
Mississauga, Ontario
Nestled at 4235 Sherwoodtowne Blvd, this upgraded condo has a charming blend of modern sophistication and urban convenience. Upon entering, you're greeted by a spacious and airy living area accentuated by floor-to-ceiling windows that showcase breathtaking views of Mississauga. The kitchen is a culinary dream, featuring quartz countertops, custom-made cabinets, coffee bar, and top-of-the-line stainless steel appliances. Whether you're preparing a quick meal or hosting a dinner party, this kitchen is as functional as it is stylish. The living spaces are adorned with sleek engineered hardwood flooring, adding warmth and elegance throughout. The bedrooms are generously sized, each offering ample closet space and natural light. The primary bedroom is a retreat unto itself, boasting not one but two closets -- generous walk-in closet and an additional full sized closet. The bathrooms are beautifully appointed with quartz finishes and modern fixtures, providing a spa-like retreat within your own home. Also benefit from the condo amenities such as fitness center, swimming pool, sauna, party room, guest suites and more. Offering a lifestyle of luxury and convenience right at your doorstep. Enjoy easy access to Square One mall, restaurants, and parks. For commuters, easy access to 403 and public transportation options are conveniently nearby. This is more than just a home; it's a lifestyle upgrade. Schedule your private tour today! Extras: Additional features include a reverse osmosis water filtration system for clean and crisp drinking water, as well as an ecobee smart thermostat for optimal energy efficiency and comfort year-round. (id:26049)
3 - 80 Acorn Place
Mississauga, Ontario
Welcome to 80 Acorn Place, Unit 3a bright and modern townhome featuring 2+1 spacious bedrooms, 2 full bathrooms, and a versatile den in the finished walkout basementideal for a home office, guest suite, or gym. Enjoy an open-concept layout, a stylish kitchen with stainless steel appliances and granite counters, plus direct garage access and driveway parking. Unbeatable location: minutes to Square One, major highways, top schools, and the future Hazel McCallion LRTbringing 19 stops of rapid transit along Hurontario Street for seamless commuting. Great value | Move-in ready | Book your showing today! (id:26049)
960 Dice Way
Milton, Ontario
Welcome to a thoughtfully upgraded family home where elegance meets comfort! From the moment you step inside, you'll notice the attention to detail: oversized porcelain tiles, smooth ceilings (no popcorn!), raised baseboards, pot lights, and rounded corners throughout the main floor create a bright, modern space designed for everyday living and entertaining. The living room features a newly added oversized window, flooding the open-concept main floor with natural light. The heart of the home: your stunning kitchen boasts a renovated quartz island, perfect for family gatherings and casual meals. Oak stairs with upgraded pickets and square posts lead to an airy 2nd-floor loft, ideal as a homework nook, playroom, or family lounge. Every washroom has been fully upgraded with porcelain tile flooring, sleek glass showers, and high-end finishes. The enlarged primary ensuite shower offers a luxurious retreat after a busy day. Families will appreciate the hospital-grade air purification system, creating a healthier indoor environment year-round. With 9' ceilings on the main level and a rare full brick exterior, this home blends style, comfort, and peace of mind. Perfect for families who want modern finishes, functional space, and a home that's move-in ready with no compromises. Don't miss this one -- homes with this level of care and craftsmanship rarely come to market! (id:26049)
401 - 70 Stewart Street
Oakville, Ontario
Absolute perfection describes this beautifully maintained 2 bed, 2 bath suite in the heart of Kerr Village. With over 900 square feet of thoughtfully designed living space, this top-floor unit in a charming 4-storey low-rise building is a rare find. Enjoy the warmth of engineered hardwood floors, crown molding, and custom closets in the second bedroom. The furnace has been recently serviced and is in good working order, adding peace of mind. The suite includes in-unit laundry, a tandem parking spot on P1 for two cars, and a private storage locker. Step outside and you're moments from multi-million dollar homes, the tranquil shores of Lake Ontario, vibrant Kerr Street, and downtown Oakville. Enjoy the serenity of nearby green spaces like Tannery Park and 16 Mile Creek, while staying connected with quick access to Oakville GO Station and major highways. With designer lighting, quartz counters, and a quiet view, this home is the perfect blend of luxury and location. You will love calling this home. (id:26049)
239 Bicknell Avenue
Toronto, Ontario
Step into the effortlessly cool haven that is 239 Bicknell Ave - a 2-story semi that radiates modern charm with just the right dash of eclectic chill. This 3BR, 2 bathrooom gem is this ultimate vibe, offering spaces that feel tailored to life's rhythm. Upstairs, you'll will find 3 sunlit sanctuaries framed by windows that let in that coveted natural glow, while downstairs, the living room steals the spotlight with its statement fireplace-a magnet for lazy Sunday mornings, candlelit evenings, or gatherings with your inner circle. The kitchen is a stylish masterpiece: think stainless steel appliances that merge sleek design with practical flair to fit your flow. And then there's the backyard - a dreamy expanse that's basically your blank canvas for garden experiments, al fresco feasts, or sipping craft cocktails under starlit skies. Don't forget the garage that can be easily converted into a loft space, office, man cave, gym or yoga studio. The basement - pure potential. An unfinished retreat waiting to evolve into your visionary workshop, zen-filled studio, or a storage solution that's as functional as it is functional. Perched in a community bursting with character, you're just a stone's throw from hip eats, scenic parks, quality schools, and TTC shops (plus the buzz-worthy upcoming LRT). Life at 239 Bicknell Ave - seamlessly connected and endlessly inspired. (id:26049)
68 - 1020 Central Park Drive
Brampton, Ontario
Exclusive Opportunity @ Excellent Price! " Renovated Beautiful 3-bedroom Condo Town House with 2 Washrooms with Unfinished Basement to Design Your own. Updated Flooring and Pot Lights In This Bright Town Home Front Of Community Pool and Park, and Parking. Main Floor Living and Dining with Hardwood Floor and Kitchen with Foyer upgraded with Porcelain Tiles with Quartz Counter in Kitchen and Washroom. New Potlight Makes Main Floor Bright. Good-sized 3-bedroom unit on the 2nd Floor with Full Bath. List of Upgrades Done in Past Years - Electrical panel (2017), washer dryer (2023), refrigerator (2024), paint (2024), insulation (2022). One reserved parking Space with common guest parking. Amenities include a private Park and a New Pool! Maintenance includes Water and Internet. The roof was Already Replaced in 2022. Steps to a Bus Stop, walk to parks & All 3 Schools. Ideal Location To Start Your Journey. (id:26049)
1611 Trotwood Avenue
Mississauga, Ontario
Welcome to 1611 Trotwood Avenue, a thoughtfully renovated Arts and Crafts-style home nestled in the heart of Mississauga's sought-after Mineola East neighbourhood. Situated on an exceptional 66 x 132 ft lot, this 3-bedroom, 3-bathroom residence offers beautifully appointed living space, a stunning custom pool, and timeless comfort both inside and out. Step into a bright and airy main floor featuring updated flooring, a Caesarstone kitchen with ceramic backsplash, premium KitchenAid appliances, and a gas stove- ideal for everyday living and effortless entertaining. A cozy open gas fireplace adds warmth to the living area, while large windows flood the space with natural light and showcase the homes charming architectural details. The private primary suite features a walk-in closet and an updated ensuite bath with a luxurious soaker tub. Additional bedrooms boast vaulted ceilings and custom built-in cabinetry, with all bathrooms freshly updated for modern living. The finished lower level includes a spacious family/TV room, home office or gym, full bathroom, and laundry area, with direct access to the garage via a new door and opener. Step outside to your own backyard oasis: a two-tiered wooden deck, a custom 18 x 36 inground pool with a charming cabana, and lush, manicured lawns framed by mature trees- perfect for relaxing or hosting unforgettable summer gatherings. Ideally located just minutes from Port Credit GO, the QEW, and scenic lakeside trails, this home is also steps to parks and the newly renovated Carmen Corbasson Community Centre, with top-rated schools, transit, and vibrant shopping nearby. This stunning Arts and Crafts gem is a rare offering in a beautiful, family-friendly community- the lifestyle property you've been waiting for! (id:26049)
211 Pine Avenue
Caledon, Ontario
Welcome to this beautiful brand new custom built bungalow offering 3 bedrooms, 3 bathrooms, and over 3,600 sq ft of finished living space. Situated on a premium lot with a private pond, this home features a bright, open-concept layout, rich hardwood flooring, pot lights, and oversized windows that flood the space with natural light and offer spectacular views of the lush greenery. The gourmet kitchen impresses with stainless steel appliances, quartz countertops, and a bold island, plus a walkout to a private balcony. The primary bedroom includes a walk-in closet and a spa-like ensuite. Enjoy convenience and functionality with a 3-car garage and space for up to 11 vehicles. Whether entertaining indoors or exploring the beautiful outdoors, this home delivers on every level. (id:26049)
293 Kane Avenue
Toronto, Ontario
Charming and well maintained Bungalow located in the desirable Keelesdale - Eglinton west community. Lovely 2 bedroom, 2 bathrooms with nice floor plan. Spacious living room with large window overlooking front yard and combined with a formal dining room with hardwood flooring and large window - A bright sun-filled home. Oak kitchen with stainless steel appliances, ceramic tiles and ceramic backsplash. 4 pc. bath on main floor with upgraded vanity. Finished basement with an additional kitchen, additional bedroom and an additional 3 pc bathroom and separate entrances - one via side of house and the other front entrance - Nice set up for an in-law suite. Nice curb appeal with attached 1 car garage and private driveway with plenty of parking space. Front veranda enclosure and nice private back yard. Displays true pride of ownership. Close to highway 401, 400 & transit, nearby parks and schools. Ideal home for both family living and income potential. (id:26049)
2236 Glazebrook Circle
Oakville, Ontario
Welcome to this beautifully maintained, move-in-ready home with more than 2500 Sqft of living space located in a highly sought-after neighborhood known for its top-rated schools. This spacious and inviting property offers everything your family needs, no renovations, no hassles, just unpack and start enjoying. Highlights include a modern turnkey interior with updated finishes and a bright, open layout, a Gorgeous backyard oasis featuring a private in-ground swimming pool, Sprinkler system, Fully finished basement with home theater (included). Situated in a family-friendly community with excellent schools, parks, and convenient access to shopping and transit. This is a rare opportunity to own a home that truly has it all comfort, location, and lifestyle. Extras: Attic Insulation'23, New triple Pane Windows '23, Pool Heater & Cleaner '19, Pool Liner '22, Pool Pump '24, All Bathrooms'19, Washer & Dryer '22, Oven/Microwave '21, Potlights'21, EV Charger'23, Roof 19, Rachio Automated Sprinkler system (id:26049)
10 Meadowglen Boulevard
Halton Hills, Ontario
Discover the unparalleled charm of this meticulously maintained, one-of-a-kind custom-built brick home in a desirable subdivision, just steps from Glen Williams. Situated on an end lot that faces no other homes, this property offers exceptional privacy and tranquility, making it the perfect retreat. With approximately 2,000 square feet of above-grade living space, this residence features a harmonious blend of ceramic and hardwood flooring, highlighted by a heated floor in the downstairs bathroom. The chef's dream kitchen boasts Barzotti cabinets, stunning quartz countertops & backsplash, and a central island perfect for gatherings. Enjoy modern amenities such as central air conditioning and forced air gas heating for year-round comfort, along with a reverse osmosis drinking water system and Kinetico water softener. Recent updates include a beautifully landscaped stone walkway leading to your backyard and deck, ideal for entertaining or relaxing outdoors. This home is move-in ready, with all appliances included and California shutters on every window for added privacy and style. Featuring a new furnace installed in April 2025, the home also boasts a roof replaced in 2016, alongside modern upgrades like a renovated kitchen and master ensuite. Located in a community with considerate neighbours, you'll appreciate the proximity to The Glen, the GO Train, and scenic walking paths. This is more than just a house; it's a place to call home! (id:26049)
1206 Kos Boulevard
Mississauga, Ontario
Renovated Bright -almost 1800 sq ft AG - 3 bdrm Freehold Townhouse.(no maint fees)- on quiet Cres in Lorne Park- Walk to Jack Darling Park & the LAKE ! New Vinyl flooring thru out- carpet free ! Newly painted thru out w/ neutral bright designer colours. Large principal rooms w/ an exceptionally large renovated chef's kitchen, complete with wall to wall pantry, gas stove and plenty of counter space for meal preparation and / or entertaining which enjoys a Beautiful large picture window overlooking the landscaped garden. This spacious home is certainly suited to the growing family. A large Living Room boasts a wood burning fireplace and a walkout to a veranda overlooking the gardens. The dining room is so large, one can easily fit a family room area with windows overlooking the gardens. The space and layout of this home is so practical and with a separate entrance to the unfinished lower level; This would be ideal for an in-law suite or for office space for clients to access without being in the family area. There are so many possibilities. :) The driveway is newly paved and can accommodate 3 cars in addition to the garage. Windows were replaced (no date) This home is in the Catchment area for the highly ranked Lorne Park Secondary School. Minutes to Clarkson Go Station -Convenient access to major hywys. Walk to Lakeshore Bus, Clarkson Village, dining, shopping, Birchview Park and JACK DARLINGPARK and the LAKE! Enjoy the trees, grass and fresh air. (id:26049)
22 Woodvalley Drive
Brampton, Ontario
Pride of ownership radiates from this beautifully cared-for bungalow, built in 2001 and lovingly maintained by the original owners. Set on a generous 50-foot frontage in a quiet, family-friendly neighborhood, this solid all-brick home combines timeless design with modern comforts. Inside, the main level boasts elegant hardwood flooring and crown Moulding throughout, with two spacious bedrooms including a sun-filled primary retreat complete with a walk-in closet, full ensuite featuring a soaker tub, and a separate glass-enclosed shower. The heart of the home its kitchen has been upgraded with rich maple cabinetry, a stylish backsplash, granite countertops, and plenty of prep space for home chefs. The professionally finished lower level offers incredible versatility, featuring two additional bedrooms, a large rec space, laminate flooring, pot lights, and a third full bathroom perfect for guests, extended family, or a private workspace. A 2-car garage with convenient inside entry adds everyday ease and functionality, while outdoors, a beautifully landscaped front with patterned concrete front porch and a fully fenced backyard oasis with pebble stone surfacing provide low-maintenance comfort and total privacy. All this just steps from parks, transit, shopping, and local amenities this is the rare kind of home where quality craftsmanship meets long-term care. A true bungalow gem, ready for its next chapter. (id:26049)
127 Marigold Gardens
Oakville, Ontario
Welcome to This Executive Luxury Townhouse Make It Your Home!Never lived in brand new! This stunning executive townhome offers a spacious, bright layout with 9-foot ceilings and exceptional finishes throughout. Only attached by the garage, it provides a sense of privacy and tranquility. Step into an impressive entrance that leads to a sun-filled living room with elegant hardwood flooring. The gourmet kitchen features stainless steel appliances, quartz countertops, a stylish backsplash, and ample storage space, and it overlooks a cozy family room perfect for both entertaining and everyday living. Up the solid oak staircase, you'll find a large primary bedroom with a spa-like ensuite, along with two additional generously sized bedrooms and a full bathroom.Enjoy convenient access from the garage to the private backyard. Located near a major waterpark, top-rated schools, highways, shopping, transit, and more this home blends luxury, comfort, and unbeatable convenience in a prime location. **EXTRAS** S/S Fridge, S/S Stove, S/S Dishwasher, Washer, Dryer, Central Vacuum, Garage door opener with remote (id:26049)
347 Pinetree Way
Mississauga, Ontario
Spectacular David Small Design Custom Renovated Home in Prestigious Mineola West surrounded by new custom homes, 4016 sqft of finished living space, rare multi-family 5 bdrm home with 4 reno'd baths, 3 ensuites, 2 kitchens, 2 laundry rooms, rich hardwood floors thruout & fabulous ground floor in-law suite with walkout to garden plus fully finished basement, high quality finishes include pot lights, luxurious heated floors in front foyer & kitchen, stunning gourmet kitchen, 9' ceilings, gorgeous quality cabinetry by Aya Kitchens & Baths, Caesarstone countertops, centre island + 2nd island with seating for 4 overlooks kitchen, spectacular mature treed 85x142' lot features beautiful prof landscaping & sprinkler system, 3 fireplaces, ideally located walking distance to top rated Kenollie School District (like private school) & Port Credit High School, minutes to Lake, Port Credit & Trillium Hospital, exceptional quality addition & renovations, spacious elegant living room with picture window overlooks breathtaking back garden, large formal dining room features walkout to huge private deck & gardens, entertainer's dream, bright open concept layout with spacious, airy peaceful views over mature trees in front & back gardens, upper level features large 2nd & 3rd bedrooms, 2 beautiful newly renovated full bathrooms, skylight & extra large modern laundry room, 2nd floor features a magnificent primary bedroom retreat w/dbl door entry, gas fireplace, luxurious 5 pc ensuite bath, walk-in closet & breathtaking view over garden, 4th bd features walk-in closet, stunning 3 pc ensuite bath & picturesque view over mature trees & front garden, ground floor features 5th bd with sunny view over front garden, 3 pc bathroom, 2nd laundry room, huge living room open concept to modern kitchen, cozy fireplace and private walkout to rear garden, basement features large rec room/gym and extra spacious storage/workshop room. See feature sheet for more details. One-of-a-kind,10++ Must see! (id:26049)
1386 Myron Drive
Mississauga, Ontario
Welcome to 1386 Myron Drive a beautifully maintained 4+1 bedroom, 3-bathroom two-storey family home, set on a stunning oversized 52 x 257 ft. garden lot in the sought-after Lakeview community of South Mississauga. This home offers the perfect blend of comfort, space, and versatility. The spacious eat-in kitchen is designed for family living and entertaining, featuring a centre island, breakfast area, stainless steel appliances, picture window and walk out to the incredible backyard. The main floor also boasts a formal dining room, cozy living room, a bright sun-filled family room, convenient main floor laundry and powder room. Upstairs, you'll find four generously sized bedrooms, including a primary suite with a walk-in closet and private ensuite. Multiple walkouts lead to a beautifully landscaped, private west-facing backyard oasis- complete with two tranquil ponds, vibrant birdlife, a rewarding vegetable patch, stunning perennial garden, large shed with heat & electricity and a pergola offering shade and shelter in all weather. It's the perfect setting for peaceful relaxation or large gatherings. The finished basement provides exceptional bonus space with rec room, ample storage, two workshop areas, a cedar closet, an additional bedroom, and a separate entrance perfectly positioned to create a future rental suite opportunity, if desired. Additional highlights include three gas fireplaces, a sun tunnel skylight, enclosed access to the double car garage and nearly 30 years of love and cherished family memories that have shaped this warm and welcoming home. Ideally located within walking distance to Lakeview Golf Club, parks, waterfront trails, shopping, public transit, easy highway access and the brand-new Carmen Corbasson Community Centre, this home offers a lifestyle of convenience and connection. 1386 Myron Dr is ready to welcome the next chapter of your family's story. (id:26049)
60 Fandor Way
Brampton, Ontario
Bright well Maintained carpet free 4 Bedroom detached Home in a very good neighbourhood. Open Concept practical layout with 9 ft ceiling and pot lights in main floor. Eat-In Kitchen With Plenty Of Cupboard Space And Walkout To Backyard. High end S/S appliences.Roof 2020, 2nd floor wash room and powder room upgraded in 2021, Back yard interlock and gazebo 2022 and 2023, Main floor hardwood, staires and 2nd floor landing 2019, washer and dryer 2023, Garage door 2024, front door 2019, AC 2022, Furnace 2021. 4 Spacious Bedrooms including huge master bedroom with 4pc ensuite and walking closet. Large, full, Finished Basement with good height, can easyly convert to a leagal basement. Close To All Amenities. Beautifull well maitained back yard with a large gazibo. Well maintained front yard. (id:26049)
17 Bolton Camp Way
Caledon, Ontario
Spectacular 4 Bed and 4 Bath Home With Walkout Basement Overlooking Conservation Area Pond. Huge Main Floor Layout with Private Double Door Foyer Entrance to Huge Living Room & Kitchen With Walkout to Extended Deck with Private South Views Overlooking Conservation Area Pond. Main Floor Laundry with Additional Storage & Garage Access from Main Floor. Spacious 2nd Floor Bedrooms with Huge Primary Bedroom w/4Pc Ensuite Bath & W/I Closet. Basement Rec Room With W/Out to Yard and Open Concept 2nd Basement Kitchen, 2nd Laundry & Basement Bedroom Area w/4Pc Ensuite. Tiered Decked Stairs That Descend The Side of House To Backyard from front of House. New Carpets on 2nd Floor & Freshly Painted Main & 2nd Floor. This Home Has it All! (id:26049)


