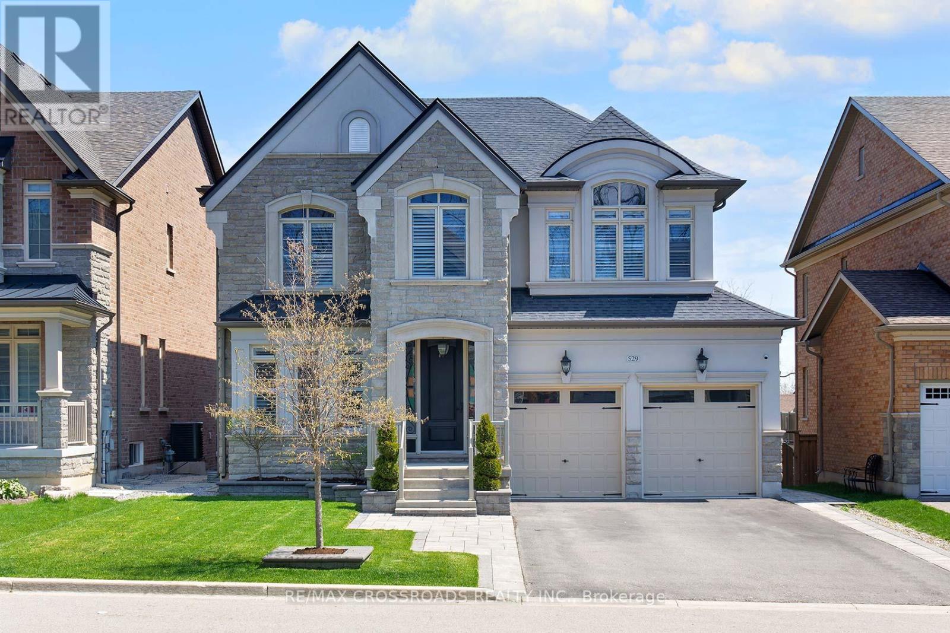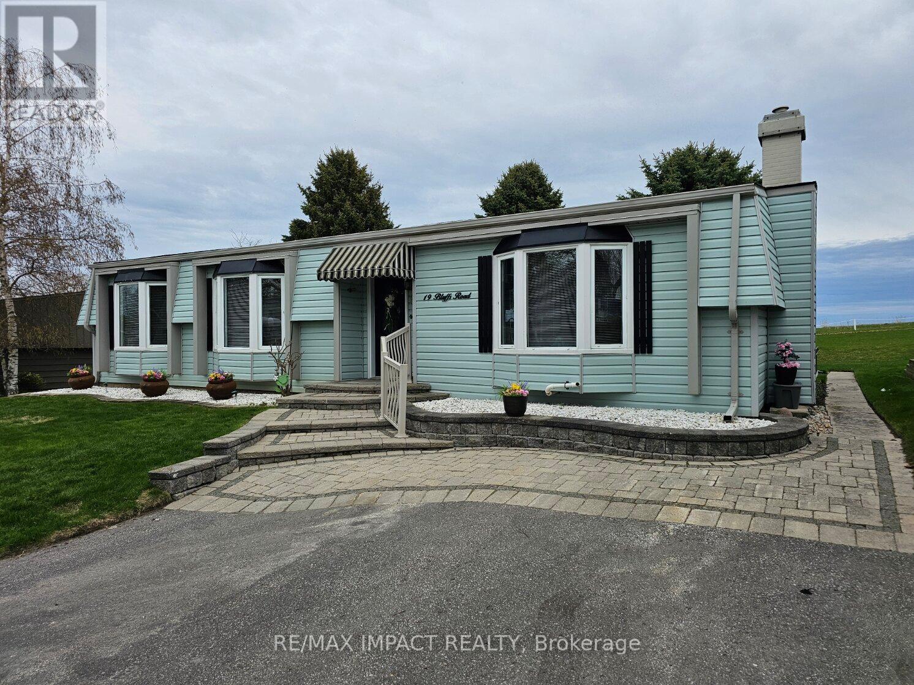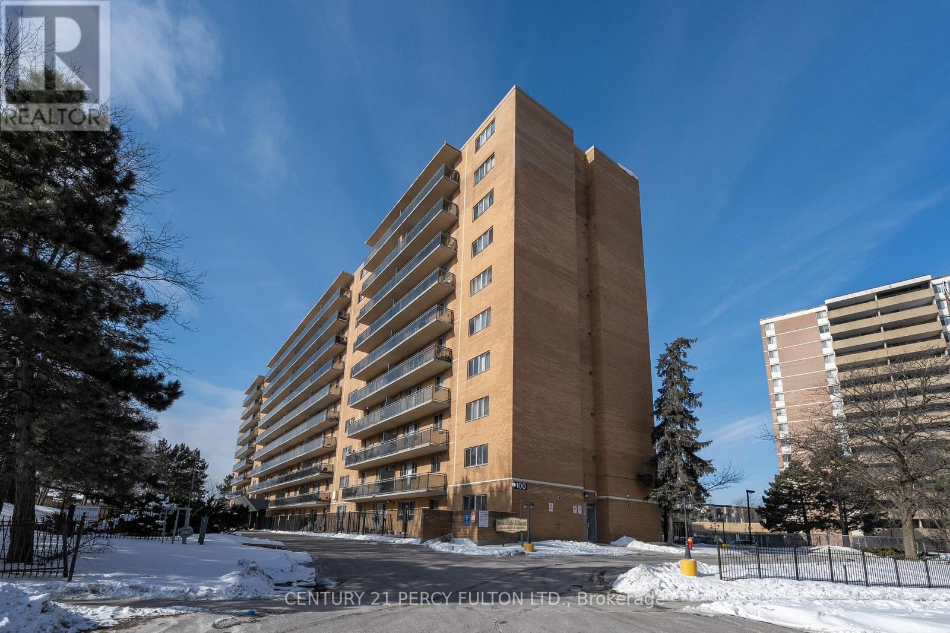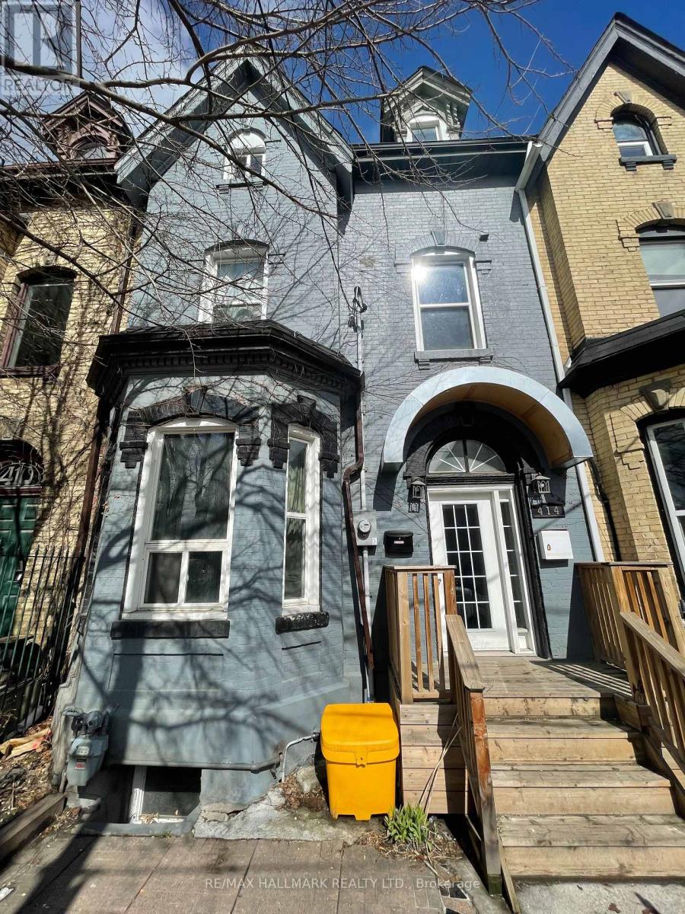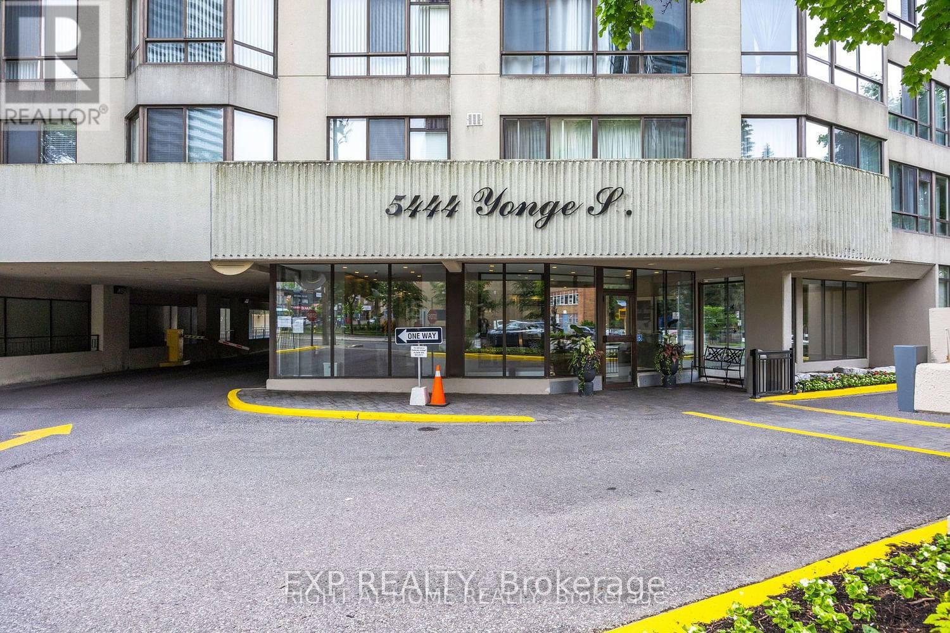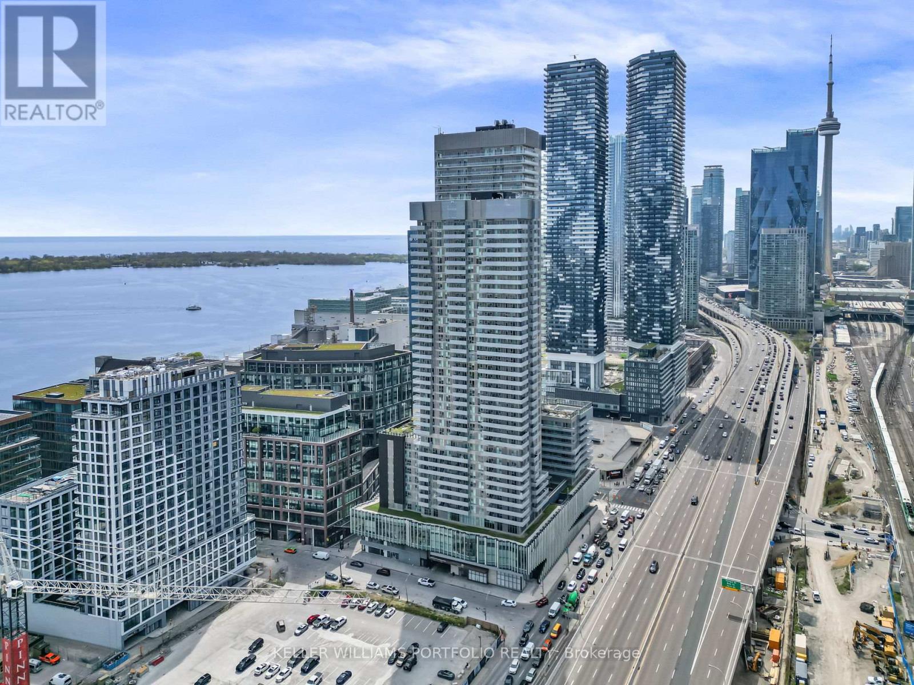29 Dingwall Avenue
Toronto, Ontario
Welcome to modern luxury steps away from Withrow Park. This 3+2 fully renovated (2024) sun filled home features heated floors from top to bottom, full 3 pc ensuite bathrooms with every bedroom, a chefs kitchen and spacious modern living space. This home features an open concept ground floor with powder room as well as a 2nd floor living area complete with laundry suite. The basement has both a staircase to the ground floor as well as an on grade walk out to the backyard complete with separate entrance and large windows. 2 oversized balconies and fully landscaped yards allow for perfect indoor and outdoor living options. Located in the prestigious Pape Ave School district, this home is ideal for any family. Subway, shops, restaurants, coffee shops, and community centres are only moments away. Level 2 electrical vehicle charger included. (id:26049)
16 Firstbrooke Road
Toronto, Ontario
Welcome to the Upper Beach! This updated 3-bedroom semi-detached home seamlessly blends classic character with modern conveniences. A stunning magnolia tree greets you upon arrival to your private driveway. The built-in porch provides a private spot to unwind or for day-to-day living. Step inside to an open concept main floor featuring wide plank engineered hardwood and original stained glass windows, maintaining that classic Beach charm. The main floor flows seamlessly to the updated kitchen with Gas Range stove and kitchen island. The home has three bathrooms and yes, one of them is a main floor 2-piece bath! Upstairs, three generously sized bedrooms with the primary bedroom spacious enough for a king-size bed and wall-to-wall built-in closets! The in-law suite, complete with a separate entrance and full kitchen, provides flexibility for extended family living or guest accommodations. Abundant storage throughout the home ensures all your belongings have a place. Entertain or relax in the fantastic backyard, perfect for gatherings and play. Enjoy the best of this vibrant pocket just steps away from Cassels Park, Norway Public School, Kingston Road Village, Queen Street, and the beach. Transit is a breeze with TTC access from Kingston Rd., Gerrard or Woodbine & minutes to the GO Train for downtown access. This home offers not just a place to live, but a lifestyle & community to cherish in one of the most sought-after neighbourhoods. This property is open to receiving offers anytime! (id:26049)
529 Cliffview Road
Pickering, Ontario
Luxury lakeside living! SHOWSTOPPER! Absolutely stunning 4 +1 bedroom home on the prestigious Cliffview Road just a 1 minute walk to the lake! Step inside this magnificent foyer adorned with designer light fixtures and beautiful wainscotting throughout the main floor! Walk into your expansive chef's kitchen featuring top of the line stainless steel appliances, elegant cabinetry, granite countertops, and a walkout to a 21 ft deck!! Gleaming hardwood floors throughout the main floor! Your primary bedroom with soaring high 10ft ceilings, a large walk-in closet and a spa-like ensuite has a soaker tub and his & her vanities! Your very own oasis with a view of the water from your bedroom window! California shutters throughout the entire home! 3 more outstanding bedrooms upstairs with wonderful closet place! Walkout basement! This home is in immaculate condition and is in one of the most sought-after neighbourhoods in Pickering! Close to great schools, the waterfront, churches, The SHOPS at Pickering City Centre and just a few minutes away from the GO train station and 401! Show and sell this turn-key home! (id:26049)
18 Steinway Drive
Scugog, Ontario
Welcome to this stunning 3-bedroom, 3-bathroom home located in one of Port Perry's most desirable neighbourhoods. Step inside to find an updated kitchen featuring sleek granite countertops and stainless steel appliances -- perfect for the home chef! The finished basement offers incredible versatility, complete with a second kitchen and a full bathroom -- ideal for extended family or guest accommodations. Step outside from one of two sets of french doors and you'll fall in love with the beautifully crafted timber frame pavilion, complete with a shingled roof -- an entertainers dream for summer BBQs and relaxing evenings. The fully fenced yard offers privacy and space for kids or pets to play. This home checks all the boxes -- don't miss your chance to make it yours! Recent updates: Rear fence 2024, carpet 2023, kitchen 2022, pavilion and 2 french doors 2019, basement finished 2019, shingles 2019. ** This is a linked property.** (id:26049)
5 Independence Drive
Toronto, Ontario
PRIDE OF OWNERSHIP ORIGINAL OWNER SINCE 1958!This turn-key, all-brick 3+1 bedroom bungalow is a rare gem, lovingly maintained by its original owner and loaded with thoughtful upgrades. From the moment you arrive, youll notice the exceptional curb appeal and separate garage, ideal for additional storage or future workshop potential.Step inside to a bright and spacious layout featuring a newly renovated eat-in kitchen, separate living and dining rooms, and an oversized primary bedroom with custom built-in closet. The third bedroom offers a walkout to a covered deck, leading to your own private backyard oasis complete with an inground poolperfect for entertaining or relaxing on summer days.Downstairs, discover a fully finished in-law suite with separate entrance, large eat-in kitchen with centre island, open-concept living/dining area, modern 3-piece bathroom with glass shower, and vinyl flooring with pot lights throughout. With 2 separate laundry facilities, 200 amp electric service, and all major mechanics updated, this home is truly move-in ready with income potential or multi-generational living in mind.Location is unbeatable: a 6-minute walk to the GO Train and Community Centre, plus easy access to parks, schools, public transit, and shopping. Dont miss your chance to own this exceptionally well-cared-for home that offers versatility, lifestyle, and long-term value. A must-see! (id:26049)
209 - 601 Kingston Road
Toronto, Ontario
First time home buyer or downsizer, don't miss this stylish mid-rise Boutique condo in this sought-after, active, and vibrant community. Steps to the Beach, shops, cafes/restaurants along fabulous Kingston Road and excellent hiking in the Glen Stewart Park/protected forest. This lovely loft-style 1-bedroom unit features bright and airy interiors with 9-foot ceilings, expansive windows, and an open concept layout that maximize natural light. Comfortable enough to work from home and enjoy the versatility of this space. Ideally located, steps to the Carrot organic grocer, streetcar and a quick walk to Main Subway + Danforth Go for efficient commuting. Enjoy a quick stroll South to Queen Street, the lake, the expansive greenspace, extensive trails, tennis courts, baseball diamonds, skating, the Y, that encourages an active lifestyle. Parking is available for just $110/month (Owner has been renting the spot for many years). Note the low maintenance fees for a well managed condo building in the Beach. Newer kitchen appliances. (id:26049)
19 Bluffs Road
Clarington, Ontario
Experience refined comfort, timeless style, and serene sophistication in this captivating bungalow, gracefully situated within the coveted Wilmot Creek adult lifestyle community in Newcastle. Crafted for those who value an enriching yet peaceful retirement, this residence affords an extraordinary chance to relish lifes pleasures, with mesmerizing, unobstructed Lake Ontario vistas unfolding directly from your doorstep. Step into a tastefully decorated home, where a large living room, dining room and kitchen await. The gracious, open-concept layout flows with effortless harmony, uniting two generous bedrooms and two full bathrooms, ensuring both comfort and privacy for you and your cherished guests. Framed by sweeping Lake Ontario panoramas, this home beckons you to unwind, enveloped by the natural allure that defines this dynamic enclave. Picture yourself enjoying an espresso on your private deck by the waters edge each moment a testament to retreat-like living. Wilmot Creek redefines leisure with its resort-caliber offerings, from pristine golf fairways and sparkling pools to exclusive social clubs and winding scenic trails, all thoughtfully designed for the vibrant 55+ lifestyle. Perfectly poised just minutes from Newcastles quaint downtown and a short journey from the Greater Toronto Area, this residence blends lakeside tranquility with cosmopolitan convenience. Embrace this singular jewel a move-in-ready haven where every detail reflects a commitment to comfort and elegance. Begin your Wilmot Creek chapter, where dreams of idyllic living become your everyday reality. (id:26049)
388 Wolfe Street
Oshawa, Ontario
Legal two-unit raised bungalow - ideal for investment or multi-generational living! The beautifully maintained raised bungalow offers a legal two-unit designation, providing fantastic flexibility for investor or homeowners looking to generate rental income. Live in one unit and rent out to other to help offset your mortgage legally or use both as a full investment property! The home features 3+1 bedrooms with the option to convert the basement family room into a two-bedroom unit for increased rental potential. The primary bedroom offers a walkout to the backyard and the layout includes 2 bathrooms, 2 living rooms, 2 kitchens, 1 family. The shared laundry room is conveniently open to the family room which could be converted into another bedroom for the upper unit or incorporated into the basement apartment to create a larger two-bedroom unit. The property boasts a spacious driveway accommodating 6-8 vehicles, a large backyard perfect for family enjoyment and a generous size shed with upper loft - ideal for storage or workspace. Located close to schools, parks, essential amenities and minutes from the 401, 412 & 418, this home is in a prime location for tenants and homeowners alike. Income potential: upper unit $2,400-$2,500 plus a percentage of utilities, lower unit (1 bedroom): $1,600-$1,700 plus a percentage of utilities, lower unit (converted to 2 bedrooms) could yield $1,850-$1,950 plus a percentage of utilities. Don't miss this fantastic opportunity! OFFERS ARE WELCOME ANYTIME. Great Investment at a potential 5.5% Cap Rate (id:26049)
9 Halliday Street
Ajax, Ontario
Executive Family Home in Prime North East Ajax , a beautifully designed Tribute-built home (Year 2012) 3800+ Sq.ft of living space including the Walk out Basement, in the heart of North East Ajax. 4+1 Bedrooms, 4 Bathrooms, Office, large 13ft ceiling Family room , eat-in Kitchen, Living room, finished walk out basement with several large windows, Nestled on a landscaped lot, this executive 2.5-storey residence offers an exceptional blend of luxury, space, and convenience perfect for modern family living., this home is ideal for professionals needing an effortless commute. Sophisticated Interiors Step inside to 9-ft ceilings on the main floor, pot lights throughout, and an open-concept layout that's perfect for both entertaining and everyday living. The gourmet kitchen boasts granite countertops, stainless steel appliances, a built-in workstation, and ample storage, plenty of upgraded cupboard space. A dedicated main-floor office offers the perfect workspace or multi-generational living option. Unique 2.5-Storey Layout An elegant split-level staircase leads to a spacious family room with 13-ft soaring ceilings, a fantastic space for cozy movie nights. Upstairs, you'll find four generous bedrooms, including a luxurious primary suite with two walk-in closets, a spa-like ensuite with a separate shower & jacuzzi tub, and a full laundry room for added convenience. Fully Finished Walkout Basement A Rare Find! With high ceilings, large above-grade egress windows, a modern 3-pc bath, kitchenette, and multiple flexible spaces including a recreation room, bedroom, den/play area with built-in desks, and a utility room this lower level is ideal for in-laws, guests, or extended family, or just family recreational with walk out to the backyard. Outdoor Oasis & Ample Parking Enjoy summer BBQs or morning coffee on your private balcony/deck or unwind on the interlocking patio. The driveway fits 3 vehicles in addition to the 2-car garage, providing ample parking. A true gem in Ajax! (id:26049)
7 Havenlea Road
Toronto, Ontario
Beautiful Semi-Detached Home With Total 4 Bedrooms 4 Washrooms In A Great Neighborhood. Hardwood Floors Throughout. Breakfast Area With Walk Out To Deck. Freshly Painted. Basement Apartment With Living, Kitchen, Bedroom, Bath With Walk Out To Yard & Separate Side Entrance Through Gate. This Home Is Located Close To The Rouge, Parks, Schools, Churches, Shopping & Transportation. (id:26049)
212 - 100 Dundalk Drive
Toronto, Ontario
Welcome to Renovated 2+1 Bedroom with 2 Bathroom, very large Den with Door and Window Can be used as a 3rd Bedroom, Unit comes with one Parking and Locker. It's Perfect for A Larger Family! This Property Has All Essential for Life, Featuring New Vinyl Flooring. New Kitchen with Quartz Counter/Backsplash all new LED lights, Pot Lights in Living Room. New Vanity and sink in both Bathrooms and Freshly Painted Throughout. You Have All Your Necessities at Your Doorstep as You Are Conveniently Located Near The TTC, Parks, Schools, Hwy 401, And Shopping Centre. easy access to the unit only one floor up near the stairs. *Some photos are virtually staged* (id:26049)
525 - 25 Cole Street
Toronto, Ontario
Bright 1 bed + den with balcony & peaceful views over 20,000sf private park with mature trees and greenery at One Cole. Built with special care and amenities to showcase the inauguration of Regent Park's transformation. Well maintained with exceptional amenities, elevator ratio to number of suites (5 elevators for 293 units!) and reserve fund. Includes parking & locker. Efficient floor plan features 9 ceilings, large u-shaped kitchen with full-size appliances, functional room sizes including spacious den for office/guest room and storage locker conveniently located seconds down the hall on 5th floor (rare & much cleaner than underground garage!). Bright and versatile Sky Lounge just two floors below in lofted space with WiFi and green wall for mixing up your work-from-home or meeting with friends. Private Skypark with beautiful landscaping, seating and BBQ stations. Well managed building with 24 hr concierge & spacious gym. Indoor access to FreshCo. Dundas Streetcar at doorstep and DVP entrance close drive away. Energetic community with shops, cafes, parks, free swimming at Pam McConnell Aquatic Centre, community & art hubs, sports fields and farmers market. Quick walk to Eaton Centre, subway, Cabbagetown, Corktown and Financial District. Environmentally friendly building with many health and energy optimizing features. Some photos are virtually staged. A blank canvas with excellent "bones"/views/parking/locker, waiting to be made your home. (id:26049)
506 - 108 Peter Street
Toronto, Ontario
Beautiful luxurious 2 bedroom plus den condo with 2 washrooms located in the heart of downtown. Comes with 1 Parking included and fantastic location with 100 Walk Score. One year old condo and 840 square feet. Modern and elegant with amazing resort style amenities which include outdoor rooftop pool with BBQs, dog spa, recreation room with work spaces, gym, yoga room, party room, 24 hour concierge, games room with billiards and foosball tables.. The large spacious den has been converted into a room. Gourmet kitchen with quartz countertops and built in appliances. Great value priced at only $939 psf for a 1 year old condo. Conveniently located near Queen street and King street. Transit, restaurants, grocery store and entertainment at your doorstep. (id:26049)
1803 - 170 Sumach Street
Toronto, Ontario
Welcome to 170 Sumach St, Unit 1803 a beautifully renovated, south-facing 1+Den condo built by Daniels Corporation. This bright and spacious unit features 634 sq. ft. of interior living space plus a 52 sq. ft. balcony, and boasts 9-foot ceilings throughout.The versatile den can easily be used as a second bedroom or a dedicated home office. The primary bedroom accommodates a king-size bed and includes a generous walk-in closet. The kitchen offers ample cabinetry, perfect for everyday living and entertaining.Enjoy breathtaking, unobstructed south views of the lake. Recently updated with wide vinyl plank flooring, fresh paint, and brand-new stainless steel appliances (fridge, oven, and cooktop), this unit is move-in ready.Located in a prime downtown location with easy access to the DVP and Gardiner Expressway, you're steps from the TTC streetcar, the Distillery District, Eaton Centre, and other iconic Toronto landmarks. Includes one parking space and a locker.Residents enjoy top-tier amenities: 24-hour concierge, basketball and squash courts, gym, yoga lounge, steam room, party and billiards rooms, outdoor terrace with BBQs, visitor parking, and guest suites.Dont miss this opportunity to own a modern condo in one of Torontos most dynamic communities! (id:26049)
414 Dundas Street E
Toronto, Ontario
Step into a piece of Toronto's history - This Victorian 3 story is nestled in the vibrant enclave of Cabbagetown and offers five unique self contained units but also presents an exciting opportunity for expansion with the potential for a sixth income generating unit on the lower level. Two private parking spaces conveniently located off the rear laneway ensures parking will never be a hassle but also provides another income opportunity with the addition of a laneway suite (See attachment). All the Mechanical systems, electrical and plumbing have been brought up to date to ensure a seamless operating/living experience. Timeless appeal with its classic architecture and modern amenities, make this your next lucrative venture. (id:26049)
1204 - 5444 Yonge Street
Toronto, Ontario
In the Heart of Willowdale, Discover this Rare Opportunity to Own this Large, Bright and Airy 2 Bedroom + Family Room + Solarium & 2 Full Bath Suite at SkyView on Yonge. With a Spacious 1,651 Square Feet of Open-Concept Living Space, this Condo Offers Endless Potential -Move in as is or Renovate to Suit Your Style! There's Plenty of Space to! Extra Large Primary Bedroom with Spacious 5 Pce Ensuite, His & Hers Walk-in Closets, & a Walk-thru to the Bright Solarium w/South West Views! Large 2nd Bedroom also has a Walk-thru to Solarium. Wonderful Large Open Concept Living/Dining Rooms to Entertain Friends & Family. Big Open Kitchen & Family Room with Large Window and Walk-Thru to Solarium. Enjoy Ample Natural Light throughout, Complemented by Large Windows that frame the Serene South-West views. Located in the Much-Loved and Well Managed Tridel Community. Two Parking Spots! Maintenance Fee Includes Everything: All Utilities and Cable TV, providing Hassle-Free Living. Enjoy the Best Amenities, Including a Helpful 24-hour Concierge and Security, Indoor & Outdoor Pools with BBQ/Picnic Areas, Exercise Room, Tennis /Pickleball Courts, Golf Putting Green, Billiard Room, Library, Party Room, Guest Suites, and Visitor Parking. Live in this High Demand Prime Location - Conveniently located with an easy walk to Empress Walk Shops & Subway, Yonge/Finch Subway, Metro Grocery & Shoppers Drug Mart, as well as many Restaurants, Shops, and Banks. Welcome Home! (id:26049)
1903 - 70 Distillery Lane
Toronto, Ontario
Distillery District Area, Corner unit 2bed 2bath, open concept, 9'ceiling, split layout, floor to ceiling window, wrap around balcony, unblock view. General size 2 bedrooms has en-suites. Sell "AS IS" condition. 5 star amenities. (id:26049)
507 - 170 Chiltern Hill Road
Toronto, Ontario
WELCOME TO THE HILL. SITUATED ON THE BORDER OF FOREST HILL AND CEDARVALE. THIS SUITE IS IN A PERFECT LOCATION. NO SPACE IIS WASTED IN THIS WELL LAID OUT SPACE. BEAUTIFUL HIGH END FINISHES WITH A PRIVATE LARGE BALCONY. SUBWAY, PARKS, RESTAURANTS, CONVENIENT STORES ARE AT YOUR DOORSETP. (id:26049)
Gph26 - 280 Howland Avenue
Toronto, Ontario
Where The Annex and The New Dupont come together, Bianca stands alone as the exception to conventional condominium living. Perched above the City, glowing from the Northwest exposure, this stylish two-bedroom plus den residence offers the ultimate expression of refined condominium living. Designed for those with an eye for timeless luxury, Grande Penthouse 26 showcases curated upgrades including striking marble countertops, designer lighting and signature Brizo fixtures.Spanning a thoughtfully-designed layout, the generous principal rooms are ideal for both elegant entertaining and everyday comfort. The combination of ten-foot ceilings and perfectly-positioned windows allow for an abundance of natural light, sweeping skyline vistas and serene sunsets from every angle. Wide-plank oak flooring creates contemporary lines and extends throughout the living areas, lending warmth and continuity to every step. A designer kitchen with a waterfall island, clean-lined cabinetry and integrated Miele appliances, complete with a gas range, sets the stage for culinary creativity and unforgettable gatherings.This is more than a Penthouse it is a statement of elevated taste and rare distinction. At Bianca, wellness and leisure are reimagined with an array of resort-inspired amenities. Break a sweat in the fully-equipped fitness centre, exercise room and dedicated yoga studio. Host friends and family in the sleek resident lounge and private dining room before they retire to the 5-star guest suites. Pamper your pet in the on-site pet spa after a long walk along the ravine and then escape to the rooftop oasis centered around an infinity-edge pool, private cabanas and gourmet BBQ stations. A short stroll to the luxury shops and restaurants that Yorkville has to offer or the Dupont Subway Station, connecting you to Downtown Toronto in a matter of minutes. There is no better place to be than right here! (id:26049)
1508 - 120 Homewood Avenue
Toronto, Ontario
Refined city living at its best. This meticulously maintained 1+den suite offers 664 square feet of well-designed space, framed by soaring 9-foot smooth ceilings and drenched in southern sunlight. A full-width (90+SF) balcony spans the unit, offering expansive, unobstructed views that bring the skyline right into your living room. The open-concept kitchen features an upgraded faucet, sleek granite countertops, ample cabinetry, and a functional center island that seamlessly blends culinary prep and casual hosting. Newly installed LED lighting: potlights and ceiling mounts enhance the clean lines and modern feel throughout. Freshly painted walls, newly smoothed ceilings (leave the popcorn for the movie theatre) and refined finishes underscore the premium touches, while the den provides an ideal work-from-home setup without compromising flow or space. The bedroom is generously proportioned with substantial closet space and a large south facing window, while the spa-like bathroom showcases quality fixtures and a timeless design. Owned parking w/built in double bike rack and storage locker are included, and the entire unit reflects thoughtful upgrades meant for a discerning buyer who values both form and function. This well-managed Tridel building elevates convenience with 24-hour concierge, visitor parking, and an impressive suite of amenities: a fully equipped fitness center, outdoor pool with cabanas, hot tub, BBQ area, party room, theatre, and meeting space. Located steps to transit, shops, parks, dining, and everything downtown Toronto has to offer this is a turnkey opportunity for those who expect more from condo living. (id:26049)
122 Delaware Avenue
Toronto, Ontario
Nestled in the heart of vibrant Palmerston-Little Italy neighborhood, this spacious Edwardian charmer offers endless potential for investors, renovators, or multi-generational families. Spanning approximately 2000sqft across 3 storey, this solid brick home features original oak detailing, a grand staircase, and a layout ideal for a triplex conversion or student rental setup - with 3 kitchens and 3 separate entrances already in place. The possibilities don't stop there - step outside to find a rarely offered double-block garage (fits 2 cars) plus 2 additional parking spaces, a beautifully crafted wooden deck, and a serene Japanese flower garden. Zoning may also allow for a future garden suite or even a laneway addition above the garage. Key updates include an upgraded electrical panel and a 2-year-new gas furnace, setting a solid foundation for your vision. Whether you're looking to restore its Victorian elegance, create income-producing units, or build your dream family home, this is a rare find on a coveted street. Come see the potential - this is your chance to own a piece of Little Italy's rich history and transform it into something truly special. **EXTRAS: ELFs, window coverings, fridge + stove on third floor and fridge on main floor.*** (id:26049)
2810 - 20 Richardson Street
Toronto, Ontario
Live Brightly at Lighthouse East - Rare Corner Suite with 2 Parking & 2 Lockers! Welcome to Suite 2810 at 20 Richardson Street - a sun-drenched, fully upgraded 2-bedroom corner unit in one of downtown Toronto's most exciting new neighbourhoods: the East Bayfront. Just steps from Sugar Beach, the Waterfront Promenade, and miles of running and biking trails, this sleek urban retreat offers a calmer lakeside lifestyle with unbeatable proximity to the Financial District, Distillery District, George Brown College, and the St. Lawrence Market. Loblaws is right next door, and the Gardiner's Jarvis exit is moments away for stress-free driving. This is urban convenience without compromise - and its only getting better with the massive, 200-hectare Don Valley Port Lands revitalization now underway. Inside, you'll find beautifully upgraded living space with real hardwood floors, upgraded solid-core sound-reducing doors, modern lighting, Miele appliances, and custom roller blinds. The well-designed split-bedroom layout maximizes privacy, while floor-to-ceiling windows bathe the living space in natural light and opens onto a nearly 300 sq ft wraparound balcony with panoramic views of the lake, city skyline, and future Don River Parklands. Bathrooms are finished with sleek tiling and built-in soap niches. LED lighting & smooth ceilings throughout add contemporary elegance. Two side-by-side parking spaces on P2 near the elevators and two side-by-side lockers (just steps away from the parking spaces) make this offering truly rare - especially in downtown Toronto. Residents also enjoy access to the exclusive Spotlight Club, offering 5-star amenities: a fully equipped gym, tennis/basketball court, rooftop deck with BBQs, party room, theatre, community garden plots, craft studio, and more. Stylish, smart, and exceptionally located - this is a standout suite in one of Toronto's most vibrant new communities. Opportunities like this don't last. Come see it before its gone! (id:26049)
10 Ambassador Place
Toronto, Ontario
Offered for the first time in prestigious Balmoral Park, exquisitely owned and renovated by original owners and offered in pristine executive condition with key renovations and updates throughout - your dream home awaits! Nestled in a private community of substantial residences walking distance to Balmoral Park. Exceptional location with incredible convenience including minutes to Yorkdale Shopping Mall and area, quick access to Allen Road and 401 & 407 highways, sought after public and denomination schools, churches and synagogues, Downsview Park and much more. Wide 60 foot lot with 3 car garage and 9 car parking on interlocking brick private driveway and entrance with landscaped front and rear yards including Gazebo and new decking. Newly updated home with move in condition 'new' renovations and update features including fresh designer painting throughout, main floor laundry room with custom cabinetry and storage, bathrooms, primary bedroom and ensuite, living room with double height ceiling and linear gas fireplace, front sitting room, foyer area and rear deck and gardens with automated irrigation system with finished basement. Large detached luxury home ideal for the executive family with discerning tastes. Gracious floor plan and flow including possible 5th bedroom on main level (currently library / den) and multiple storage rooms throughout. Accessory In Law suite option in lower level with 2nd kitchen and finished living areas. Well appointed home with Hunter Douglas window treatments, hardwood floors, premium broadloom on stairs and bedrooms, vaulted living room ceiling, finished mud room entrance from garage, large family sized kitchen with breakfast bar and eat in dining area, and formal dining room. Mature hedges and trees frame the landscaped front and rear yards fitted with irrigation water system. (id:26049)
23 Lonsdale Road
Toronto, Ontario
Situated in the heart of Deer Park, this semi-detached property is being sold in "as is, where is condition following a significant fire. No interior showings, walking the lot only. Originally built in 1972 as a 2-bed, 3-bath home, this is the perfect opportunity for builders or those looking to custom-build in one of Torontos most desirable neighbourhoods. Sitting on a deep 20 x 140 ft lot, the property includes a garage plus two additional parking spots in the private drive. Steps to Yonge & St Clair, the subway, UCC, Summerhill, top schools, parks, shops, and restaurants. (id:26049)



