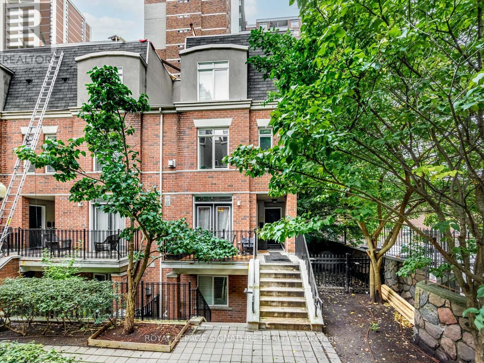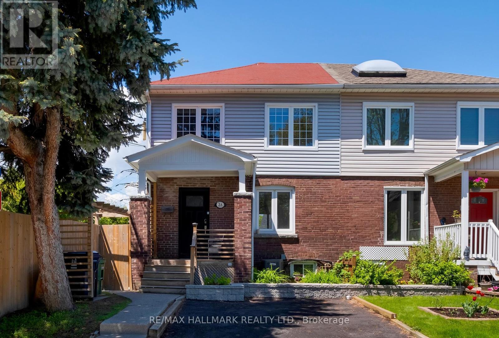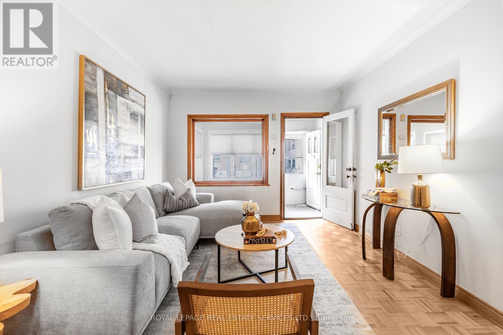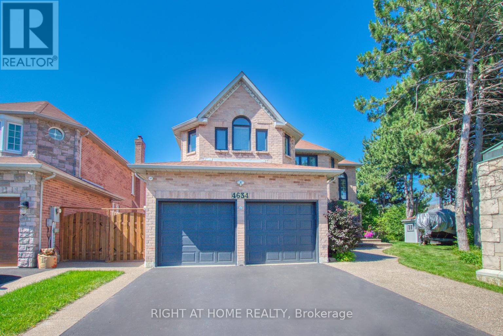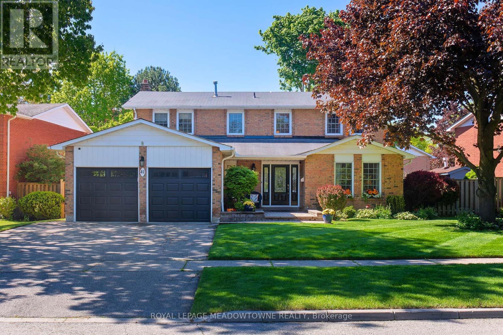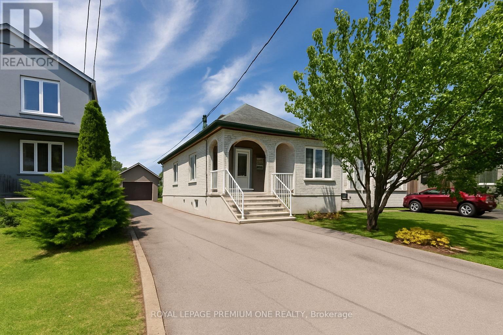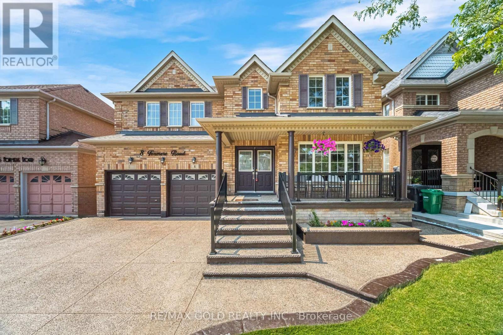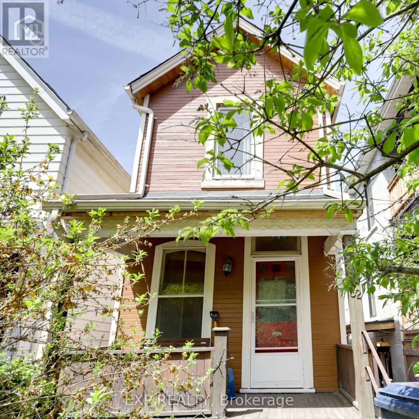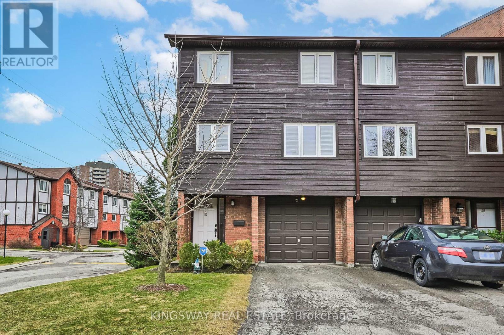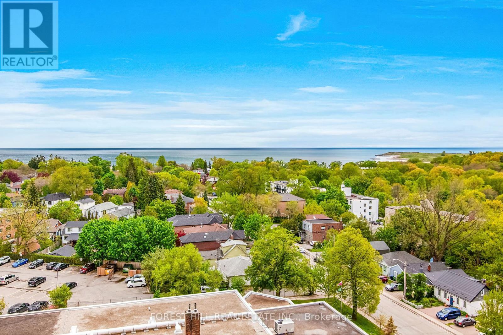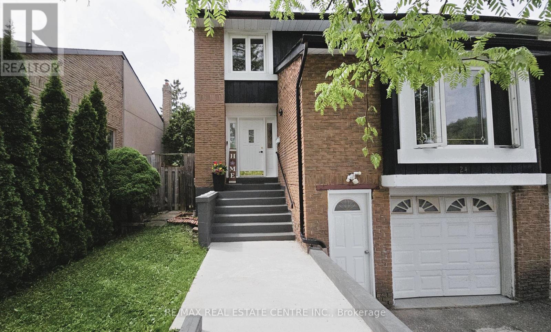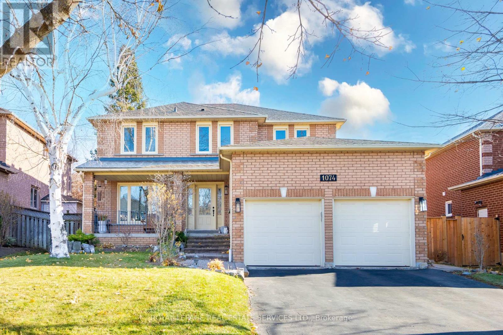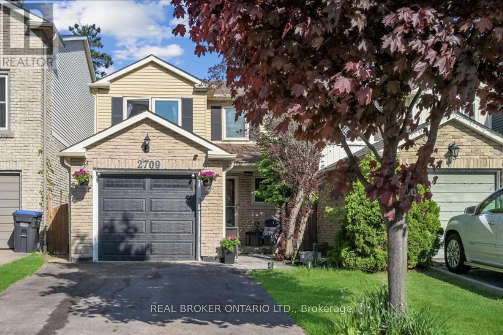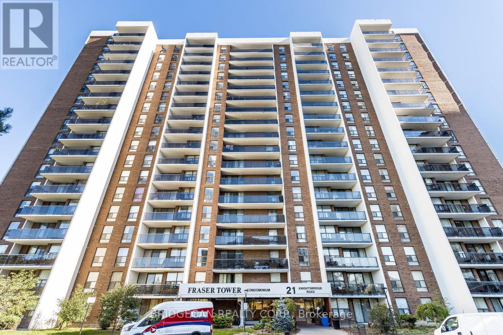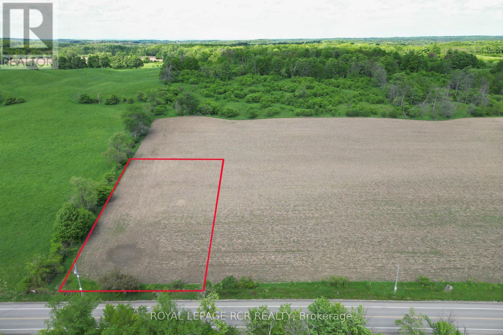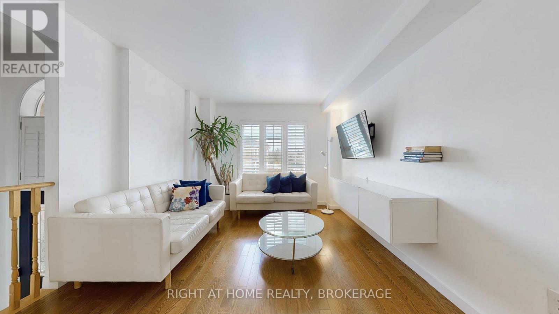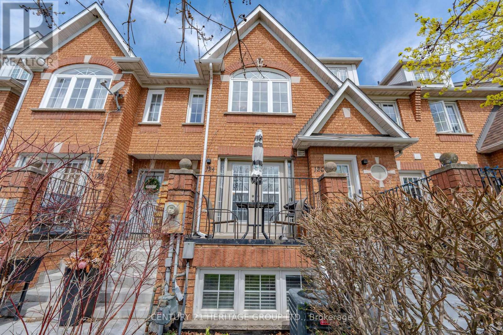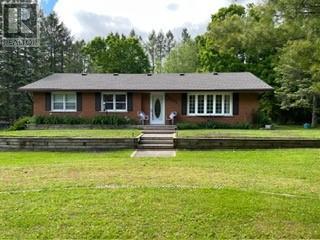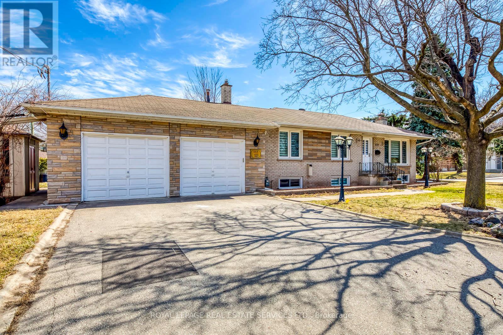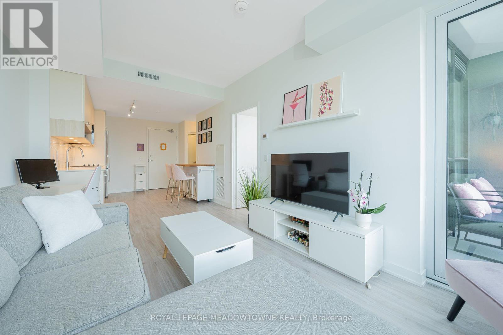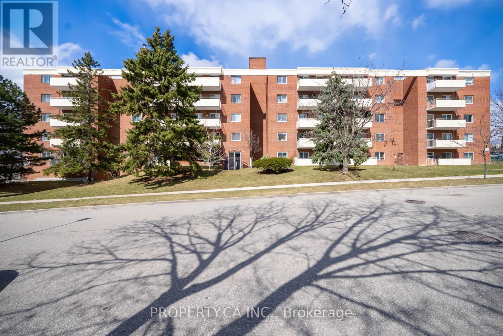401 - 415 Jarvis Street
Toronto, Ontario
Welcome To The Central At 415 Jarvis Street. Downtown Living With A Quiet Twist. Discover This Bright And Stylish 2-Bedroom, 2 Bath Stacked Townhouse Located In The Heart Of Toronto. This Coveted End-Unit Floor Plan Is One Of The Larger Units In The Complex (850sqft + 215sqft rooftop deck) And Offers Thoughtfully Updated Living Space, Bathed In Natural Light. The Chef-Inspired Kitchen Features Sleek Quartz Countertops, A Fully Tiled Backsplash, And Stainless Steel Appliances Including A French-Door Fridge With A Double Freezer Drawer And Ample Full-Sized Cabinetry For All Your Culinary Needs. Enjoy Cozy Evenings By The Gas Fireplace And Sunny Summer Barbecues On Your Private Rooftop Terrace, Complete With A Direct Water Hookup For Your Dream Rooftop Garden. With Hardwood Floors Throughout, Two Generous Bedrooms, And Updated Finishes, This Home Offers The Perfect Balance Of City Convenience And Quiet Retreat. Nestled Just Off The Main Strip, You Are Close To All The Action But Far Enough To Enjoy Peace And Privacy. Includes One Parking Space And A Locker For Additional Storage. Don't Miss Your Chance To Live In One Of Downtown Toronto's Most Walkable And Vibrant Neighbourhoods. (id:26049)
2a Midburn Avenue
Toronto, Ontario
Must see on Midburn! This super cute semi checks all the boxes: 3 over-sized bedrooms, 2 full bathrooms, front pad parking, great curb appeal, and a long list of upgrades (yes, we actually have a list!). The open concept main floor is bright and welcoming, with an updated kitchen that makes cooking and hosting a breeze. Big windows let the sunlight beam in for a bright and airy feel. The bedrooms are unexpectedly large, perfect for growing families or guests. The finished basement offers a flexible space for a cozy family room, play area, or home gym - whatever suits your vibe. But the real bonus? The backyard. It's a private little oasis complete with new deck, fire pit and hot tub. All the good energy for weekend BBQs or weeknight hangouts. Your own little slice of the city that doesn't feel like the city. Located on one of the friendliest streets, you'll get that true community feel while being just steps to convenience; subway, GO Train, Dentonia park, Taylor Creek trails, schools, shops and the best of the Danforth. Well cared for & move in ready, this ones ready for its next happy chapter! Open house Sat/Sun1-3. (id:26049)
201 St Johns Road
Toronto, Ontario
Welcome to this stylish character-filled home in the heart of the Junction! Set in a prime location on a wide 31 x 120 ft lot, this gem blends timeless charm with modern updates. You'll love the original unspoiled wood trim, the classic foyer, the generous living and dining rooms, and the stylishly updated kitchen featuring lots of cupboard space and sleek KitchenAid stainless steel appliances. The bright and sunny den is perfect for a home office and walks out to a spacious deck and a sun-soaked south-facing backyard, ideal for entertaining or relaxing. Upstairs, you'll find a huge primary bedroom along with two additional well-sized bedrooms and a modern, renovated main bath. The unfinished basement has a separate side entrance and is brimming with potential-think recreation room, gym, or guest bedroom and the extra bath. The wide mutual drive leads to a super oversized garage, making parking for 2 cars a breeze (1 garage spot and 1 in drive). Steps to top-rated schools, the TTC, and all the trendy restaurants, cafes, and shops that the Junction is known for. Just a stroll to the natural beauty of High Park. This one has it all; style, space, great parking and unbeatable location. This is more than a house, it's a home. Don't miss out! (id:26049)
60 Murrie Street
Toronto, Ontario
EXCEPTIONAL Investment Opportunity or Ideal Multi-Generational Home! Discover a rare chance to own an updated income-generating triplex with a CAP Rate of 4.1%. A standout opportunity for savvy investors or those seeking a spacious, multi-generational living solution for the entire family. The top & main floor apartments are fully furnished & with both leases expiring at the end of this summer, they can be turned into AirBnB units for potentially more income generation. With a yearly rental revenue of $83,057, this triplex presents a fantastic opportunity to boost returns. Full inspection has been completed & the report is available/attached. Close to the airport, the bus stop is just a short walk away, GO Train, Humber College, the waterfront, & all essential amenities. It consists of 3 spacious two-bedroom units, each thoughtfully updated to provide modern living spaces. The entire building, including all common areas & units, has been freshly painted & extensively renovated. Recent upgrades include a reshingled roof & insulation to enhance efficiency. The basement unit has been renovated, featuring a new fire escape window, kitchen, new tiles & laminate flooring throughout. The main floor & top-floor units have also been updated with renovated kitchens & laminate flooring. The top-floor apartment boasts new kitchen countertops & upgraded cupboard doors. The property features two walkout balconies up front & one walkout to a sundeck at the rear with a private entrance. A complete list of upgrades is available. 3 separate hydro meters & hot water tanks. Coin-operated washer & dryer. All electrical updated. The property offers 5 parking spots, one at the front & 4 at the back of the building, making it convenient for tenants. Whether you are an investor looking for a high-return property or a homeowner seeking additional rental income, this triplex is a rare find in a highly sought-after area. See attached for financials, floor plans & a complete list of upgrades. (id:26049)
195 Islington Avenue
Toronto, Ontario
Introducing 195 Islington Ave. This charming sun filled semi is perfect for first time buyers, investors or anyone looking to get into the freehold market. With a gorgeous renovated kitchen, private backyard , large principal rooms, detached garage and potential for a laneway house. Lots of neighboring development will only add to the instant equity this property holds.Conveniently located near shops, lake, highways and public transit. (id:26049)
4634 Inverness Boulevard
Mississauga, Ontario
Discover your dream home in the highly coveted Credit Pointe Neighbourhood! Prepare to be wowed by this 3000+ sq. ft. residence situated on a large pool sized lot, perfect for creating your own backyard oasis. Recently renovated, the home features engineered hardwood floors with iron pickets, beautiful washrooms and kitchen with herringbone backsplash, quartz countertops, Silgranit sink, and premium stainless steel appliances throughout. Walk out to a spacious IPE stained wrap around deck and beautifully maintained backyard garden with sprinkler system. Enjoy a quick walk to neighbourhood tennis courts, and the scenic Credit River and trails, with Erin Mills Shopping and Credit Valley Hospital just minutes away. Make this thoughtfully and meticulously maintained home your own! (id:26049)
405 - 1390 Main Street E
Milton, Ontario
Welcome to this stunning top-floor suite at Bristol on Main, where soaring 12-foot vaulted ceilings create a bright and airy ambiance throughout. The open-concept 893 sqft layout features a spacious living room seamlessly connecting to a well appointed kitchen, complete with an eat-in dining area and a bar-top breakfast counter, perfect for casual meals or entertaining. Beautiful French doors lead to your private balcony with serene views of the park and lush green space. The large primary suite offers a cozy sitting area or workspace, also overlooking the park. A versatile second bedroom or den includes a spacious walk-in closet, providing plenty of storage. This well managed condo has also been meticulously maintained by its owner. Ideally located close to great schools, Milton GO, public transit, and the 401, making commuting and daily errands easy. Come see for yourself what makes this top-floor suite so special! (id:26049)
31 Dod's Drive
Caledon, Ontario
Welcome to this beautifully renovated 4-bedroom (2+2), 3-bathroom bungalow, set on a spectacular 75 x 207 fully fenced lot. Thoughtfully upgraded and lovingly cared-for, this home is sure to impress the most discerning buyers. Nicely updated, open-concept main level featuring hardwood floors, crown mouldings, and window shutters. Chefs kitchen boasts S/S appliances, centre island, pot lights, pantry and a natural gas stove with a pot filler. The kitchen is open to the living room with a cozy gas fireplace, perfect for those cold winter nights, and overlooks the formal dining area with a sliding patio door walk-out to a lovely deck and backyard oasis. 2 nice sized bedrooms including a primary with hardwood floors & a 3-piece ensuite bath and stand-up shower. A convenient main floor laundry, main 4-piece bath, and interior door access to the garage complete the main level. Renovated lower level (2015) features 2 additional bedrooms, great for the extended family, guests, or a growing family. A spacious rec room with laminate floors, space for a home office, 4-piece bathroom and a utility room with extra storage. Your backyard offers the perfect place for summer fun, featuring an expansive deck, gazebo, a 27' round heated pool (2022), two outdoor sheds, and rear door access to the garage - situated on a massive, manicured lot. The charming village of Alton offers a small community feel without sacrificing the convenience of amenities nearby. You're just a short walk to Alton Public School, the library, and local parks. Only 12 minutes from a variety of restaurants, Cineplex movie theater, grocery stores, cafes, and more. The renowned Millcroft Inn & Spa is less than 5 minutes away - an elegant countryside retreat, as well as TPC Toronto at Osprey Valley Golf Club, one of Canadas premier golf destinations. See tour link for complete list of upgrades. This home is an ideal alternative to the hustle and bustle of typical subdivision living. (id:26049)
41 Steen Drive
Mississauga, Ontario
This impressive 4-bedroom, 3-bathroom 2532 sq ft home is nestled in a peaceful riverside cul-de-sac in the charming Streetsville neighborhood of Mississauga. Boasting a spacious layout, the home features new engineered hardwood floors throughout, adding a touch of elegance to each room. The large, renovated kitchen is perfect for both everyday meals and entertaining, with fresh finishes and ample storage space. It overlooks your truly private backyard oasis, complete with a sparkling saltwater pool, gazebo and ambient lighting, ideal for relaxing or hosting summer gatherings. Upstairs you will find well appointed bedrooms and a tranquil large primary suite with ample space to allow you the ability to configure as you would like. The basement offers endless possibilities and is a blank canvas whether you envision a home theater, additional bedrooms, or more recreational space. With its quiet location and thoughtful updates, this home is a true gem in one of Mississauga's most desirable communities. (id:26049)
1443 Birchwood Drive
Mississauga, Ontario
Nestled in the most exclusive location within the prestigious Lorne Park neighbourhood, this incredible home is all about privacy and peaceful serenity. With a huge 80-foot frontage and 150-foot depth, there are no neighbours behind to disturb your quiet enjoyment of this beautiful quarter-acre natural setting. With tall trees lining the backyard, you'll love endless days spent enjoying the outdoors in the oversized yard, relaxing in the custom swim spa or chatting under the included pergola. As you enter the home, light streams in via multiple skylights recessed in the vaulted main floor ceilings. The combined living and dining areas are extra bright and warm and are ideal for entertaining friends and family. The custom kitchen, complete with granite counters, custom-designed cabinetry, stainless steel appliances, including a JennAir gas range and lots of storage, is perfect for preparing those amazing holiday meals. With 3 fireplaces, you'll always be cozy on those chilly winter nights. 3150 square feet of total living space - plenty of room for your family. And with updates including the roof and skylights (2015), owned tankless water heater (2021) and freshly updated colours (2025), there's nothing to do but move in and enjoy! **EXTRAS** Walk to top-ranked schools, parks, trails and waterfront. Quick access to either Port Credit or Clarkson GO. Fantastic local restaurants, specialty food stores and eclectic shopping opportunities. Only 18 minutes to Pearson Airport, 22 minutes to downtown TO. (id:26049)
16 Chambers Avenue
Toronto, Ontario
Beautiful Semi-Detached Brick Home with Enclosed Front Porch and Parking! Spacious Open Concept Main Floor with Well Proportioned Rooms. Inviting U-Shaped Kitchen Features High-End Stainless Steel Appliances Including a Viking Gas Range Stove, Bar Fridge, Granite Countertops, Pendant Lights, and a Breakfast Bar. Walk-Out to Manicured Backyard with Patio and Cedar Storage Shed. On The Second Floor, Two Large Bedrooms with Double Closets. A Solid House with Many Upgrades Throughout. Located on a Quiet Street in a Family Friendly Neighbourhood and Close to Everyday Amenities - Great Schools, Public Transit, Parks, Restaurants, Bakeries, and Shopping. A Wonderful Place to Call Home! (id:26049)
130 Jay Street
Toronto, Ontario
Charming And Well-Maintained Bungalow In The Sought-After Maple Leaf Neighbourhood! This Spacious Home Features Four Bedrooms On The Main Level, Along With Generous Family And Dining Areas. Perfect For Comfortable Living And Entertaining. Enjoy Hardwood And Tile Flooring Throughout. A Wonderful Opportunity To Renovate And Make It Your Own! The Lower Level Offers A Separate Entrance, Full Kitchen, And Excellent Ceiling Height Ideal For An In-Law Suite Or Additional Living Space. Situated On A Premium Lot With An Oversized Detached Single-Car Garage. Conveniently Located Close To All Amenities, Including The Newly Built St. Fidelis Catholic Elementary School, Grocery Stores, Public Transit, And Easy Access To Highways 400 And 401. (id:26049)
8 Foxmere Road
Brampton, Ontario
Introducing An Exceptional. No expense spared over $200K invested in a full-scale renovation completed in 2022, showcasing premium upgrades throughout. ** FULL WASHROOM ON MAIN FLOOR** In Fletcher's Meadow Neighbourhood! This Exquisite Approx. 3,000 Sqft Above Grade Residence Showcases Top-Notch Finishes and Superb Craftsmanship Throughout. The Main Dwelling Boasts 4 Bedrooms And 3 Full Bathrooms On The Second Floor, Along With A Stunning, Upgraded Kitchen Featuring Built-In Appliances. Enhancing The Property's Appeal Is a ***Legal Basement Apartment***Complete With 3 Bedrooms, 1.5 Bathrooms, And Separate Laundry Facilities. Don't Miss Out On This Incredible Opportunity To Own A Remarkable Home In A Highly Sought-After Community! Electric Car Charger In Garage! All New Plumbing, Maple Hardwood Flooring On Main Floor & Upper Hallway, Maple Oak Staircase, Built In Shelves, Exposed Concrete Driveway, Central Vacuum, 2 Separate Laundries, Pot Lights On All Floors, Shelves In Garage For Extra Storage! (id:26049)
340 Armadale Avenue
Toronto, Ontario
Fabulous family home recently renovated in the desirable Bloor West Village neighbourhood. Rare private drive, detached garage and 2 parking included! Prime location near the best grocers, cafes, boutique shops, restaurants, subway, amazing schools and community. The covered front porch welcomes you home to the lovely Armadale Ave with south and west exposures and solarium. Corner lot fills this home with so much light and love. Open-concept living and dining features a fireplace, hardwood floors, modern kitchen with stone counters, breakfast bar, new gas stove and hood vent. Bonus main floor family room overlooks the patio to enjoy these longer summer nights, the professional garden and side yard for entertaining. Contemporary finishes with upgraded details, new light fixtures, finished basement, spa-like washrooms, new furnace. King sized primary and multiple storage solutions. *Agent Open House - Friday May 30th 11am to 1pm* | ***Twilight Open House: Thursday May 29th from 5pm to 7pm. Weekend Open Houses: Saturday May 31st & Sunday June 1st 2pm to 4pm.*** (id:26049)
32 Columbus Avenue
Toronto, Ontario
Confidently cool...Columbus. Come to this coveted neighbourhood, world ranked and full of artistry, music and worldly charm. Steps from Sorauren Park hosting tennis, dog park, festivals, community events and well known in the city. This Polish/Ukrainian area has been hosting events for decades...the kind that changes lives...incredible community charm and atmosphere, many come from all over the city for the experience of this incredible gem. Tons of history with many Victorian/Georgian homes and buildings, it is rare to have such a fantastic opportunity. With an affiliated company, we have completed the zoning approval for a laneway house. Approximately 940 square feet over 2 levels...the main house could be turned into a 3-storey regal home for investment or end-user people looking to have it all in this absolute wonderous area. Walking distance to some of the city's best schools, Roncesvalles has great elementary schools, great secondary schools, elementary special programs, and secondary special programs. There are 8 public schools and 6 Catholic schools serving this neighbourhood. The special programs offered at local schools include International Baccalaureate, French Immersion, and Fine Arts. Some notable locations include: Sorauren Park, The park has two mini-soccer fields for youth soccer, two tennis courts and one baseball diamond for sports. Open space is set aside for a dogs' off-leash area. A fieldhouse hosts various community events. In the wintertime, ice rinks are set up on the field. A farmer's market is held each Monday by the West-End Food Co-op and sells local produce, meat, baked goods, soaps and services. The market is held outdoors except in winter, when it moves inside the fieldhouse. Converted buildings into coveted lofts are numerous here and of course accessibility to transit, best of shops, restaurants and live music bars, venues and attractions are plentiful, with North America's largest Polish Festival and of course High Park! (id:26049)
102 - 1755 Rathburn Road E
Mississauga, Ontario
Welcome to this beautifully maintained end-unit townhouse, perfectly situated in the sought-after Rockwood Village. This bright and spacious home features soaring cathedral ceilings in the living room, a charming wood-burning fireplace, and a walkout to your private outdoor space, ideal for relaxing or entertaining. The open-concept layout offers a seamless flow between the elevated dining and kitchen area. The kitchen is finished with granite countertops, stainless steel appliances and an eat-in area. Upstairs, youll find three generously sized bedrooms, including a spacious primary retreat complete with a 3-piece ensuite bathroom. The finished basement provides additional living space, perfect for a home office, rec room, or guest suite. (Furnace & A/C 2021). This end unit offers extra privacy and natural light, along with the comfort and functionality that make it feel like a true family home. Located near top-rated schools, Rockwood Mall, scenic parks, and major highways, this property delivers both convenience and lifestyle. A must-see in one of Mississaugas most desirable communities! (id:26049)
Blvd - 2087 Mayflower Boulevard
Oakville, Ontario
Stunning family home with ravine-like backyard oasis in River Oaks! Welcome to this beautiful home located on a quiet street in the highly desirable River Oaks community. 1 of only 3 with this unique floor plan, this property is a rare find. Enjoy summers in your private ravine-like backyard oasis, featuring an in-ground saltwater heated pool with new equipment (2024), relaxing hot tub, & plenty of space to entertain. Spend your days exploring the scenic Heritage Trails or visiting the nearby River Oaks Rec Centre, then unwind in your personal paradise. Boasting approximately 2,993 sqft of living space, this home greets you with a bright 2-storey foyer that flows seamlessly into the elegant living and dining rooms. The gourmet kitchen is a chef's dream with granite countertops, overhead pot filler, & a spacious breakfast bar with a view of the pool. Brand-new kitchen appliances (2025) add modern convenience. The family room features hardwood flooring & a wood-burning fireplace, perfect for family gatherings. Main floor laundry room with side yard & garage access for added convenience. Upstairs, discover 4 generously sized bedrooms, including a luxurious primary suite. The five-piece ensuite is a true retreat, complete with an oversized walk-in shower, jetted bathtub, and heated floors. An additional versatile room off the primary bedroom serves as the perfect home office, nursery, walk-in closet or private reading nook. The finished basement offers endless possibilities, with a gym/recreational room, home office/bedroom, & an in-law/nanny suite. A 2-piece bathroom, roughed-in plumbing for a future kitchen & ample storage space complete this level. Just steps away from top-rated schools, parks, trails, 5 min drive to Oakville Go Station (30 min express train to Toronto's Union Station), grocery stores & River Oak Rec Centre. This home is move-in ready and waiting for you to make it your own. Don't miss the opportunity to own this exceptional home in River Oaks! (id:26049)
70 Kenpark Avenue
Brampton, Ontario
Welcome to 70 Kenpark Avenue - A Rare Gem in Prestigious Stonegate Community! Prepare to be captivated by this exceptional residence, nestled on one of the most picturesque lots in highly sought-after Stonegate neighbourhood. Backing directly onto the scenic Heart Lake Conservation Area, this home offers unparallel privacy, natural beauty, and tranquility, all visible through expansive windows that flood the interior with light. This gorgeous 4+1 bedroom home combines timeless elegance with modern functionality. Impressive professionally finished walk-out basement features a spacious bedroom, a 3-piece bathroom, a large recreation room, an exercise area, and a generous 16' x 12' unfinished storage room-perfect for conversion into a second bedroom or a kitchen. Ideal for an in-law suite, home theatre, or entertainment space. Thoughtfully updated throughout, the home boasts an inviting open-concept layout enhanced by abundant natural light and stylish design elements, including smooth ceilings, a skylight, cathedral ceiling, crown moulding, pot lights, and upgraded 6" baseboards. A warm, contemporary family room is anchored by a luxurious fireplace that flows seamlessly into the custom renovated kitchen - complete with granite countertops, stainless steel appliances, a premium Wolf oven, and a gas cooktop. Walk out to a spacious deck surrounded by mature trees and lush greenery, creating a serene outdoor retreat. Additional highlights include an electric car charger in garage, work room with roughed in fireplace and a cold storage/wine cellar in basement, renovated & upgraded bathrooms and main floor laundry room plus numerous high-end finishes that ensure comfort and convenience throughout. Located just steps from Heart Lake Conservation's trails, parklands, and tennis courts-and only minutes from Highway 410-this remarkable property offers the perfect balance of nature and accessibility in one of Brampton's most desirable communities. (id:26049)
1108 - 3845 Lake Shore Boulevard W
Toronto, Ontario
Welcome to this sun-filled south-facing suite in the desirable Lakeshore Park Estates, offering unobstructed water views and a smart, open-concept layout. The expansive living and dining area flows seamlessly into a beautifully renovated kitchen, featuring a new stainless-steel double-door fridge, double bowl sink, dishwasher, stove, built-in microwave, and ample cabinetry perfect for entertaining and everyday living. A spacious primary bedroom boasts an oversized walk-in closet with custom built-ins and direct access to a private balcony also accessible from the living room. The versatile second bedroom functions well as a guest room, home office, or den. Enjoy the added convenience of stacked washer and dryer. Building amenities include a gym, hot tub, sauna, craft room, party room, and visitor parking with EV chargers. Situated directly across from the Long Branch GO Station, and close to streetcar, bus routes, Gardiner/QEW/427, Pearson Airport, and downtown Toronto. You're also just steps to Lake Ontario, Marie Curtis Park, the beach, boardwalk, waterfront trails, and Lakeview Golf Course. This special suite includes one parking spot, and maintenance fees that cover all utilities. Offering exceptional value per square foot in a vibrant lakeside community! (id:26049)
24 Salisbury Circle
Brampton, Ontario
A bright and spacious two-story home nestled in a welcoming family-friendly neighborhood. The main level boasts generously sized principal rooms and an open-concept kitchen featuring a breakfast bar, built-in dishwasher, and seamless flow into the dining area, with access to a newly constructed deck. The primary bedroom includes a semi-ensuite, while all bedrooms offer ample space and double closets. The basement is a self-contained unit, complete with a private entrance, kitchenette and a bedroom with an ensuite bathroom... Conveniently located on a very private Saisbury Circ with access from the yard to the Salisbury Parkette. just steps from schools, near French immersion School and steps to the elementary school; within walking distance to Brampton GO, Rose Theatre and Steps to the Brampton Innovation District. Great Property in a Great Location. Priced to Sell!!! (id:26049)
2209 - 370 Dixon Road
Toronto, Ontario
Clean , Very Appealing 2 Bedroom condo Close To Hwys, Shoppings and Schools. Low Maintenance Fees Include All Utilities, Underground Parking , Ensuite Laundry . Enjoy City and Lake Views From Balcony. (id:26049)
1074 Bradbury Chase
Mississauga, Ontario
Rarely Offered On A Highly Sought-After Street In Prestigious East Credit. This 4-Bed, 4-Bath, 3291 Total Sq. Ft. Home Sits On A Gorgeous50x108 Ft Lot. Professionally Landscaped Interlock Front Entrance & Natural Stone Garden, Double Car Garage, Total Parking For 4 Cars. Private Backyard With A Recently Upgraded 6 Ft Pressure-Treated Fence (Rear: 2016, Side: 2021).Step Into A Stunning Grand Foyer With Soaring Two-Storey Ceilings, Flooding The Space With Natural Light. A Striking Spiral Staircase Elegantly Leads To The Second Floor, Adding To The Home's Sophisticated Charm. The Bright & Airy Main Level Boasts A Functional Layout Featuring Oak Hardwood Flooring (Main: 2011, Upstairs: 2014).Spacious Living Room, Dining Room, And Warm Inviting Family Room With A Gas Fireplace. Sun-Filled Renovated Kitchen (2012) With Granite Counters, Marble Backsplash, New Taps, And A Spacious Breakfast Eating Area Surrounded By Windows. The Second Floor Offers Four Large Bedrooms, Each With Generous Closets And Big Windows For Plenty Of Natural Light. The Primary Bedroom Boasts His And Her Closets And A Spacious Ensuite Bathroom Complete With A Double Vanity Sink, Soaker Tub, And Standup Shower. The Fully Finished Lower Level Includes A Family Room, Rec Room, Full Kitchen, Side Entrance, Workshop, Cold Storage, Office Den & 3Pc Bath. Recent Upgrades Include Windows (2009,Further Upgrades 2024), Eavestrough Leaf Filter (2024), Roof (2011), Furnace (2014), Central Vacuum (2010), Rental Water Heater (2022),Furnace Humidifier (2023) & Bosch Dishwasher (2014). (id:26049)
2709 Romark Mews
Mississauga, Ontario
Welcome to this lovely detached home, tucked away on a serene cul-de-sac in the heart of Erin Mills, one of Mississauga's most desirable neighbourhoods. This 3+1 bedroom, 3-bathroom home is the perfect mix of modern finishes, functional design, and everyday comfort. The main floor features a contemporary eat-in kitchen with stainless steel appliances, a gas range, and generous counter space - ideal for cooking enthusiasts and casual entertaining. The sun-filled living and dining area extends seamlessly to a fully fenced private backyard, complete with a spacious deck, pergola, and soothing hot tub - perfect for relaxing or hosting guests. Upstairs, the primary suite offers plenty of space for a king-sized bed, dual closets, and a private 4-piece ensuite. The finished basement adds excellent versatility with a separate bedroom and full bathroom - ideal for extended family, overnight visitors, or an income-generating suite (previously rented at $1,100/month). Additional highlights include: built-in garage (with 5 parking spaces in total), tankless on-demand water system, reverse osmosis water filtration system, fence re-done (2024), updated stone landscaping, smart thermostat, easy access to well-rated schools, shopping, highways & community centre. Surrounded by miles of scenic walking & biking trails, this property is a rare find in Erin Mills. It's a must-see opportunity for those seeking comfort, charm, and convenience in one perfect package. ** This is a linked property.** (id:26049)
414 - 58 Marine Parade Drive
Toronto, Ontario
Stunning Corner Unit with Breathtaking Waterfront & Skyline Views. Experience luxury living in one of the best corner units available, offering an unparalleled direct waterfront view of Lake Ontario, the park, and the Toronto skyline. This exceptional suite features soaring ceilings unique to this floor, enhancing the sense of space and elegance. The beautifully designed open-concept floor plan includes a gourmet kitchen with granite countertops, a center island, floor-to-ceiling cabinetry, and a sleek mirror backsplash that adds both style and brightness. Rich hardwood flooring flows throughout, complemented by sleek ceramic tiles in the kitchen. The expansive living area is bathed in natural light, with floor-to-ceiling windows and a wraparound glass balcony facing southwest perfect for enjoying the stunning sunsets and cityscape. As a corner unit, this home offers extra privacy and an abundance of natural light from multiple exposures. The spacious primary bedroom boasts a large walk-in closet, while the luxurious four-piece bathroom features a separate shower. Enjoy world-class amenities, including a pool, sauna, media room, library, party room, billiards room, and ample visitor parking. With space to accommodate large furniture, this rare find is a perfect blend of elegance and comfort. Don't miss this extraordinary opportunity to own a waterfront gem! (id:26049)
407 - 220 Forum Drive
Mississauga, Ontario
Beautifully Designed European Building. Two bedroom and 2 bathroom south facing unit .Walking distance To All Amenities. Includes 5 Stainless Steel Appliances, Washer / Dryer ,Amenities include Outdoor Pool, Car Wash, Gym and game Room, 24 Concierge. Close to Highway 401, 403, QEW, 407, 410 and 427. Perfectly Central For Utmost Convenience!! (id:26049)
719 St Clarens Avenue
Toronto, Ontario
Whether you're moving up or planting roots, 719 St. Clarens is the ideal home with space, comfort, and thoughtful design. This stunning, renovated 2.5-storey detached home blends thoughtful design, warmth, and functionality in one of Torontos exciting west-end locations. Pride of ownership is undeniable throughout this 2,116 sq. ft. home. The striking curb appeal features a turfed and paved front yard, sleek new porch railings, and a modern front door. A custom-built entry closet greets you with smart storage, a built-in bench, and mirror. The main floor flows seamlessly through open-concept living, dining, and kitchen spaces, with exposed brick walls enhanced and preserved for texture and warmth. A vertical feature wall with integrated fireplace and TV mount adds a designer touch, while the kitchen includes a breakfast bar for casual dining and gathering. The second floor offers 2 spacious bdrms, built-in closets and curated window treatments. Front bdrm features bay window with cozy window seat. The 2nd bdrm has its own private balcony. These rooms share a spa-like bathroom. Handy 2nd floor Laundry closet.The top floor is truly a retreat: a luxurious primary suite with walk-in closet, skylights, a serene ensuite with clawfoot tub, and a large private balcony with city skyline views. The finished basement offers versatility, with a self-contained 1-bedroom suite featuring a separate rear walkout; ideal for rental income, guests, or extended family. Outside, the private backyard is beautifully landscaped with a painted deck and fencing, and leads to a rare 2-car garage with laneway access. The homes crisp white brick exterior and black window trim give it a modern, timeless finish. This home feeds into many great options for schools: Dovercourt PS, or St. Sebastian. This well-loved property has had every detail carefully considered to create a peaceful, welcoming, move-in ready home, offering a fresh start where you can truly settle in and make it your own. (id:26049)
2252 Kilgorie Court
Mississauga, Ontario
**Attention Buyers, Investors, Builders & Developers** Don't miss this Power of Sale opportunity in the desirable Lakeview community, just minutes from Toronto! This spacious 4-level side-split detached home features 3+1 bedrooms, 4 bathrooms, and offers over 2,100 sq ft of living space, plus an additional 727 sq ft of finished basement area. Sitting on a unique irregular lot, the approximate dimensions are: 43.75 ft x 196.59 ft x 126.85 ft x 64.33 ft x 101.21 ft. A prime opportunity for renovation, redevelopment, or investment in a rapidly growing area. Property is being sold in as is where is condition, under Power of Sale. (id:26049)
#209 - 4005 Kilmer Drive
Burlington, Ontario
Have you been searching for the perfect place to call home? Well look no further! This well-maintained unit sits in the family-friendly community of Tansley Gardens. With south-facing windows, you'll have a ton of natural light pouring in throughout the day. The living and dining room boasts an open concept design. The kitchen has lots of storage and counter space, complete with a breakfast bar. The primary bedroom offers a spacious abode. The private den features double doors and a large bay window with a seating area. You can set it up however you'd like! The updated washroom houses your ensuite laundry, complete with front-load appliances and a storage area. Beautiful French doors lead you to your private balcony! Centrally located near everything you need. Highway 403 (QEW) & 407, parks, schools, shops, restaurants, transit, entertainment and more are all close-by. Don't wait, come and see it for yourself! **EXTRAS** 1 parking w/ bike storage & 1 locker included! (id:26049)
74 Crystalview Crescent
Brampton, Ontario
Welcome to your ideal home in a highly sought-after neighborhood! This property boasts an unbeatable locationjust steps away from services and amenities. Ideal for families and commuters alike, this property offers the perfect balance of comfort, style, and convenience. Inside, you'll find an open-concept layout with rich hardwood flooring throughout, freshly painted interiors, and elegant pot lights that create a bright, welcoming atmosphere. The main-level kitchen is filled with natural light and features sleek stainless steel appliances and granite countertopsperfect for family meals and entertaining. Upstairs, four generously sized bedrooms are complemented by a versatile den, ideal for a home office, study, or play area. The home has an upgraded roof and HVAC system (2024), ensuring comfort and peace of mind for years to come. The fully finished basement includes a separate kitchen and bathroom. Outside, enjoy a partially concreted open backyardgreat for outdoor dining, entertaining, or playwith a private driveway that accommodates up to three cars. Move-in ready and full of thoughtful upgrades, this home is a must-see for families seeking comfort, functionality, and a prime location. (id:26049)
3450 Post Road
Oakville, Ontario
Welcome to this meticulously crafted executive home, one of the largest models with over 3100 sqft of above-ground living space. Featuring 4+1 beds and 4+1 baths with extensive builder upgrades, this home boasts a striking double-height foyer with elegant light fixtures and soaring 10ft ceilings on the main floor enhance the spacious feel throughout. The main level includes a private office and a massive dining area accented with feature walls, flowing openly into the family room making it ideal for hosting gatherings. The open concept family room is centered around a stylish gas fireplace and seamlessly connected to a chef-inspired kitchen. This culinary space features a large waterfall island with ample storage, upgraded cabinetry, high-end stainless steel appliances, a powerful 1200 CFM hood fan, and a custom pantry for optimal organization. Step outside to a beautifully landscaped, maintenance-free backyard, complete with elegant interlock, artificial turf, and a cozy gazebo. Upstairs, you will find 4 spacious bedrooms. 2 bedrooms share a stylish Jack-and-Jill bath, the 3rd bedroom features its private ensuite, and the expansive primary suite offers his-and-hers walk-in closets and a luxurious 5-piece ensuite bath. A loft area provides additional living space, ideal as a reading nook, while the upper-level laundry room impresses with custom cabinetry, shelving, and a countertop workspace. The fully finished legal walk-up basement, completed by the builder, includes a 5th bedroom and a full bath, along with a large recreation area and ample storage. With rough-ins for a 2nd kitchen and laundry, the lower level is easily convertible into a separate in-law suite or rental unit perfect for multi-generational living or generating passive income. Located in a growing, family-friendly neighborhood with convenient access to Dundas Street and within walking distance to a soon-to-be-completed school and park, this home offers the perfect blend of luxury and functionality (id:26049)
602 - 21 Knightsbridge Road
Brampton, Ontario
Excellent Location!!! Very Spacious 3 Bedroom, 2 Washroom Corner Suite,Very Well Maintained, Recently Updated Washrooms, Quartz Counter Top Kitchen W/Eat -In- Area, Open Concept Living & Dining Room W/Walk Out Balcony. Large Bedrooms & Tons Of Storage Space,New closet doors.Freshly Painted, Newly Installed Vinyl plank Floors Through-Out,No Carpet. Steps To Bramalea City Center, Brampton Library, Chinguacousy Park, Grocery Store, Gym, W/I Clinic , Hwy 407,410, Go Station & Much more! (id:26049)
43r10709 - Ptlt 23 Con3 Ehs Caledon Pt2
Caledon, Ontario
Exceptional Value for Vacant Land in Caledon on paved road!! Bring your Blueprints, bring your imagination, and bring your dreams to construct your own custom home on a fantastic one acre building lot in north Caledon. Located on a quiet paved country road, minutes to Orangeville and Hockley Valley for all amenities, top-tier fine dining, world class golfing, hiking, skiing, and everything the Headwaters area has to offer for the nature enthusiast boasting the convenience of being close to town. This spectacular building lot measures 147 feet by 296 feet with big sky country views, mature treelined along the northern border, overlooks a rolling hardwood forest backdrop, and surrounded by multi-million-dollar estates. Another huge bonus - natural gas available along Heart Lake Road. Escape to peace and tranquility and build your own custom estate in gorgeous Caledon! (id:26049)
371 Fairgate Way
Oakville, Ontario
Beautifully upgraded 3-Bedroom, 3-Bathroom Freehold Unit on a Prestigious Street, Steps away from serene ravines, scenic trails, ponds, and parks. Bright, open-concept living and dining room boasts gleaming hardwood floors, while the eat-in kitchen includes sliding doors backing into a Ravine, fenced backyard. The upper level offers three generously sized bedrooms, including a primary bedroom with a 4-piece ensuite, Fresh Painting & Pot lights. This home is move-in ready and offers exceptional value in a highly desirable location. (id:26049)
11 Alderbrook Place
Caledon, Ontario
Bolton's Prestigious North Hill - Welcome To This Spacious And Well-Loved Freehold Townhome, Offers Approx. 1,439 Sq.Ft.(Per MPAC). Located Within Walking Distance To Caledon Community Centre, Seniors Centre, 4 Schools, Parks, and Trails. This Home Is Perfect For Families And Downsizers Alike. Features: A Huge Primary Bedroom Complete With A 3-Piece Ensuite And Walk-In Closet, Plus Two Other Generously Sized Bedrooms. The Large Chef's Kitchen Boasts A Breakfast Bar And Spacious Dining Area, Ideal For Gatherings And Everyday Living. Open Concept Living and Dining Room With Cozy Gas Fireplace and W/O to Yard. The Partially Finished Basement is Drywalled And Ceiling Work Already Completed, Offers A Great Head Start For Future Customization. There's Also A Large Laundry Room With Plenty Of Extra Storage And a Sizable Cantina. Enjoy The Beautifully Landscaped, Tranquil Backyard, Private Retreat With Convenient Gate Access To The Back Of The Property. This Solid Home Offers Comfort And Space. Don't Miss Out On This Fantastic North Hill Opportunity! (No Sidewalk or Condo Fees) (id:26049)
1507 - 6 Eva Road
Toronto, Ontario
Prestigious West Village By Tridel State Of Art Building, Beautiful 2 Bedrooms, 2 Full Washrooms, Approx. 800 Sq Ft, Stunning City & Lake Ontario Views , 1 Bus To Kipling/Islington Station, Close To Major Highways, Minutes From Sherway Garden, Close To Airport And Toronto Downtown, State Of The Art Amenities Includes Indoor Pool, Gym, Bbq Area, Elegant Lobby, Movie Room, Party Room, 24 Hrs Concierge, Guest Suites, And More (id:26049)
101 Bonnieglen Farm Boulevard
Caledon, Ontario
Luxurious Premium Lot Backing onto Pond and Green Space with a Legal Walkout Basement. Over 3300 Sq. Ft. of Above Grade Refined Living space. Welcome Home to 101 Bonnieglen Farm Blvd. Situated on a premium lot in a family oriented neighbourhood, this gorgeous 4-bedroom home backs onto lush green space and a tranquil pond, offering unparalleled privacy and amazing views. With over 3300 sq. ft. of exquisitely finished living space including a finished attic with a full bathroom. In addition a fully finished legal basement. This residence delivers the ultimate in luxurious multi-generational family living and entertaining.Many upgrades such as pot lights, stainless steel appliances, stone countertop hardwood flooring & 9ft ceilings. Unwind in the spacious primary suite, complete with an ensuite washroom and large walk-in closets. Every additional bedroom offers its own ensuite or semi-ensuite access, ensuring comfort and privacy for family or guests. The professionally finished basement offers exceptional living space and potential rental income. Step outside to your own private backyard , fully fenced and serene pond and green space views. Conveniently located near the Southfields Community Centre, top rated schools, multiple parks, and essential amenities, this really is a one-of-a-kind opportunity to own a luxurious home in an unbeatable setting. A must see to truly appreciate! (id:26049)
15 Tinton Crescent
Toronto, Ontario
First Time Offered in 42 Years!Welcome to this well-maintained 3-bedroom semi-detached home, ideally located close to shopping, the airport, and TTC access. Featuring hardwood floors throughout, this home offers spacious bedrooms, a large eat-in kitchen, and a generous rear yard perfect for outdoor living.A separate entrance leads to a fully equipped in-law suite with a second kitchen, offering great flexibility for extended family or rental potential.Dont miss this rare opportunity in a sought-after neighborhood! (id:26049)
124 Rory Road
Toronto, Ontario
Welcome to 124 Rory Road. This South facing condo town home is in an unbeatable location. Easy access to highways 401, 400 and 407, steps to a variety of parks, a Community centre, Yorkdale Mall, the amazing Humber River Hospital, bus and school routes, the subway, places of worship, shopping and much more. French Doors lead to a deck at the front of the home overlooking the gardens where you can enjoy your morning coffee, barbeques in the evening or simply to enjoy some quiet time. The eat-in kitchen offers room for entertaining and your family dinners.The great room or living/dining room combination offers many possibilities. The lower level has a finished room, above grade windows, ceramic flooring and could be set up as an additional bedroom, office, study and/or exercise room. The laundry room with a tub is in the lower level along with the furnace & hot water tank. Direct access to an oversized single car garage with lots of additional storage.This home is very bright, carpet free except for the staircases, neutral, has 2 good size bedrooms with large windows, and a den, with its own closet, that could be converted into a 3rd bedroom. A 4-piece semi-ensuite is attached to the primary bedroom and a walk-in closet.There have been many items replaced since 2017 - all windows, French doors/side panels, all exterior doors and hardware (ex garage door), furnace, hot water tank, central air conditioner (no rental contracts here) washer, dryer on pedestals, upgraded engineered hardwood flooring 5-1/2 inch wide, refrigerator and much more. (id:26049)
90 Main Street N
Milton, Ontario
Mix-Use property zoned C-4 Hamlet Commercial allows multiple residential & commercial uses. Currently 3 separate units. Basement apartment, Main floor has 3 bedrooms with kitchen & bath. 2nd floor comes with open concept kitchen bedroom, living area walkout to terrace. Circular driveway, stone barn with 2 car garage with extra storage on 2nd floor, fully fenced, ample of parking space, backup generator. Drilled well and septic, 200amp power supply. Ample of opportunities when it comes to zoning allowance and can be great income potential property. vacant possession will be provided. (id:26049)
1675 Hawthorn Avenue
Caledon, Ontario
This home is filled with Love and Warm Memories with lots of family and friends for almost 50 years and we Hope you will make this your Forever Home!!! Welcome to this spacious Bungalow in desired Caledon Village on .84 Acre Corner Lot. You will feel the Warmth in this Home upon entering. An Eat-in Kitchen features a Vaulted Ceiling with 2 skylights and the L-shaped Living and Dining rooms allow plenty of Natural Light. The Additional Family room with Cozy Wood Fireplace and Sliding doors provide W/O to Deck & Yard. The French doors enter into the Sunken Sun Room with Gas fireplace and Entrance from Garage. These additions provide ample room to accommodate a large family. The 3 good sized bedrooms and 1 and 1/2 baths complete this level. The basement is partially finished with 2 additional large bedrooms both with above grade windows and plenty of closet space. The Rec Room has a moveable bookshelf that can divide this space for an office, a room for gamers, or whatever your needs are. The large Laundry combined w/Utility room also features Above Grade Windows and could be considered for perhaps adding a Kitchen. There is also huge Cantina/storage to accommodate absolutely everything you could need. Walk-in Closet in Rec Room was originally sized for additional bathroom. Plenty of parking in 2 areas. The front circular driveway (enter off Hawthorn) - 5 cars, and Side driveway (enter off Chester) - up to 10 cars. Updates include Roof 2018, A/C 2022, Insulation 2022, Electrical Panel 2013 - ESA Certified, Sump Pump 2013, Basement Reno 2013, Furnace 2006, some windows, New Septic tiles 1990. Septic is conveniently at the front on the property on the west side of the circular driveway. Property is defined by the Fence and Trees (can tap your Maples trees for your own Maple syrup). Great Commuter access, Walking trails, Golf , so much more in this friendly family neighborhood. (id:26049)
923 Bristol Road W
Mississauga, Ontario
Welcome To this Luxury In Prestigious Bristol community area. Price to sell, Upscale; totally upgraded , Situated on Premium lot, This home truly offers the ultimate in luxury living. Over 4400 sq ft of living space., Magnificent elevation flooding the interiors. natural light throughout. Open Concept layout featuring 10 Ft Ceilings on Main Flr, 9 Ft Ceilings on 2nd Flr. Premium 7.5 inch Engineered Hardwood Floors Throughout the House & Large porcelain Tiles on Main Flr, 3 fireplaces, . Entrance to open foyer greets you , leading to spacious Living and dinning rooms, ideal for both relaxation and entertainment. The heart of the home lies in the brand-new, custom-designed chef's kitchen ,Equipped with brand-new high-end built-in integrated appliances. Family room with windows and built in cabinets. The breakfast area opens to a large deck to extend the living space, The luxury lower level offers even more relaxation and entertainment with a luxury new built-in entertaining backyard with fish pond, Its your own resort in the heart of the city, bedroom, Electric Fireplace, 5pc bathroom and walk-up access to the backyard, This home truly offers the ultimate in luxury living, Convenient location nearby schools, shopping centers, and hospital, transportation and more. All house decorations, Back yard tents and furniture plus decorations excluded from sale (id:26049)
1105 - 75 King Street E
Mississauga, Ontario
Welcome to this beautifully updated, bright and spacious Corner Unit, offering North East views of the city. Enjoy natural light pouring through large windows and relax in the solarium, perfect for taking in the scenery. This move-in-ready unit features 2 bedrooms, 2 full bathrooms and updated kitchen with stainless steel appliances, stone backsplash, pot lights and breakfast bar. Hardwood flooring throughout. The primary bedroom offers a large closet and a 4-piece ensuite with a separate shower stall, providing a private retreat. Ensuite laundry (stacked washer and dryer), 1 parking space and a locker. Enjoy a wide range of exceptional amenities including an exercise room, indoor pool, party room, sauna, visitor parking, security, guest suites, and even a car wash. The building itself has been well maintained, with a recently renovated lobby and hallways, and security on duty during evenings, weekends, and holidays. Located within walking distance to public transit, shopping, restaurants, schools, and the upcoming LRT line, this condo offers ultimate convenience. Easy access to highways and nearby hospitals further enhance the appeal. This is a must-see property for anyone seeking comfort, style, and convenience. Don't miss your chance to make this condo your new home! ** EXTRAS Maintenance Fee Includes: Heat, Hydro, Water, Cable Tv, Internet, CAC, Building Insurance, Parking And Common Elements.** (id:26049)
577 Trudale Court
Oakville, Ontario
Nestled on a quiet court in Southwest Oakville, this beautifully upgraded bungalow offers the perfect blend of move-in-ready comfort and incredible future potential. Whether you're looking for a stylish, well-maintained home or the ideal location to build your dream custom home, this property delivers. Step inside to an open-concept layout flooded with elegant hardwood floors and sleek contemporary finishes. 3+1 generous-sized bedrooms and 2 full baths provide plenty of space for family and guests. A fully finished basement with a separate entrance adds versatility perfect for a home office, gym, extra bedroom, or even rental income. Outside, the large backyard is ideal for relaxing, gardening, or hosting gatherings. A heated double-car garage offers added convenience and storage. Surrounded by multi-million dollar homes and zoned RL3, this property also presents an incredible opportunity to build your own custom home. Live comfortably while you plan your dream build, rent it out or move in while waiting for permits. Located minutes from parks, top-rated schools, the lake, major highways (403 & QEW), shopping, dining, and the GO Station, this is an unbeatable location for both todays lifestyle and future investment. Move in now, build late, either way, this is an opportunity you don't want to miss! (id:26049)
308 - 3005 Pine Glen Road
Oakville, Ontario
Welcome to your new home! The perfect opportunity to live in Bronte Creek, taking advantage of the outdoors, while also being able to easily access all major commuting route. This unit features a generous living space, ensuite laundry, a private balcony, upgraded quartz counters, undermount lighting in the kitchen, a moveable bar/island, and mirrored closet doors. With the building being less than 2 years old, it is beautifully finished with many amenities: a terrace for entertaining, a gym so you can ditch the memberships, a party room, bike lockers, an owned locker, and an onsite concierge. Don't miss out on the opportunity to own a unit that offers the best of both worlds. Bonus: Seller will provide one year of paid parking. (id:26049)
201 - 1275 Silver Spear Road
Mississauga, Ontario
Affordable. Convenient. Worry-Free Living! Welcome to a fantastic opportunity in Mississaugas sought-after Applewood neighborhood! This spacious 1-bedroom unit is perfect for first-time buyers, downsizers, or investors looking for incredible value. Maintenance fees cover ALL utilities and taxes, making budgeting simple and stress-free. Located in a well-established, family-friendly community, you're just minutes from transit, shopping, dining, and parks. With a prime location and a price to sell, this is a smart investment and a great place to call home. Don't miss out on this opportunity! (id:26049)
763 Banks Crescent
Milton, Ontario
Nestled in Milton's highly coveted Willmott neighbourhood, where the perfect blend of convenience meets modern living. Situated in a prime neighbourhood close to outstanding schools, hospital, shops, parks, trails, and so much more, this home is calling to be your new home! The south-west facing exposure bathes the home with natural light creating an airy and welcoming atmosphere. Step inside and it welcomes you to an open-concept kitchen, living and dining room with a walk-out to your backyard.Featuring hardwood floors throughout your main floor, granite countertops, a kitchen island,stainless steel appliances, backsplash and a powder room. Newly painted throughout and three spacious bedrooms on the second floor feel so cozy like a clam. The primary bedroom is complete with a 5-Pcensuite bathroom and his and hers closets. The possibilities are endless for the full basement waiting for your personal touch! Another plus is there is no sidewalk. NO condo fee and NO POTL fee!!! The location is unmatched being in a family-friendly neighbourhood, steps to restaurants, minutes to Hwy 401 and Milton Community Park. This home is perfect for those who are starting a family or downsizing. (id:26049)
58 Kiwi Crescent
Richmond Hill, Ontario
Perfect Family Home in the Heart of Richmond Hill Book Your Showing Today! This is the one you've been waiting for a beautifully updated, move-in-ready home in one of Richmond Hills most desirable neighborhoods. 1. Unbeatable Location: Nestled at Elgin Mills & Leslie, you're just 3 minutes to Hwy 404 and 7 minutes to Hwy 407 making your commute seamless. Steps to Elgin Mills Crossing Plaza, Costco, Home Depot, restaurants, and more. 2. Top-Tier School Zone: Zoned for Bayview Secondary Schools prestigious IB program. Walking distance to Redstone Public School, Our Lady Help of Christians Catholic School, daycares, parks, trails, and the expansive Richmond Green Sports Complex.3. Stylish Renovation: Tastefully renovated with brand new engineered hardwood floors and fresh paint throughout. Every detail has been thoughtfully curated for your comfort and lifestyle.4. Income Potential: Separate entrance possibility (subject to city approval) offers an excellent opportunity to create a legal basement apartment or in-law suite.5. Ideal Floor Plan: Enjoy 9 ceilings, a sun-filled south-facing backyard, a storm enclosure for added insulation, direct access to the garage, convenient main-floor laundry, and generously sized bedrooms all designed for practical family living. (id:26049)
99 Colesbrook Road
Richmond Hill, Ontario
Sensational Family Home On Quiet Crescent!Meticulously Maintained Inside + Out!Professionally Landscaped + Interlock Walkway!Double Glass Door Entry With Keyless Lock,Garage Access & Sep.Side Entr.To Bsmt May Be Possble!Fabulous Layout,2-Storey Foyer,2nd Floor Hall Overlooks Foyer+Main Flr Hallway. Open,Bright And Spacious!Awesome Storage! Newly Finished Bsmnt.Close To Amenities,Demand Location + Popular Schools! (id:26049)

