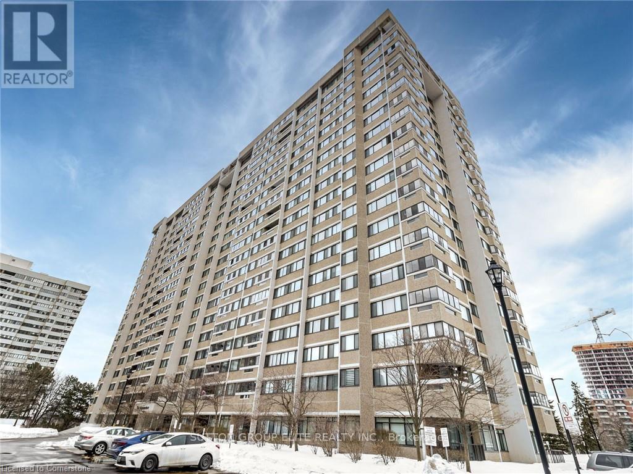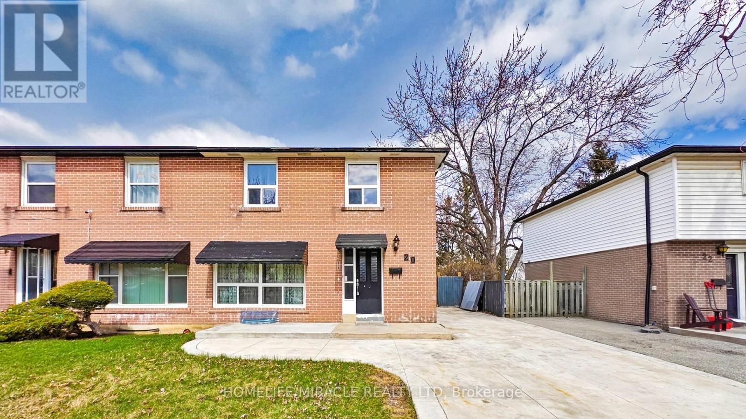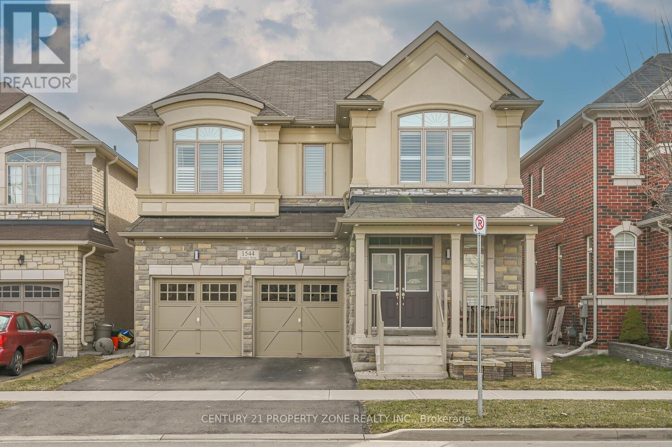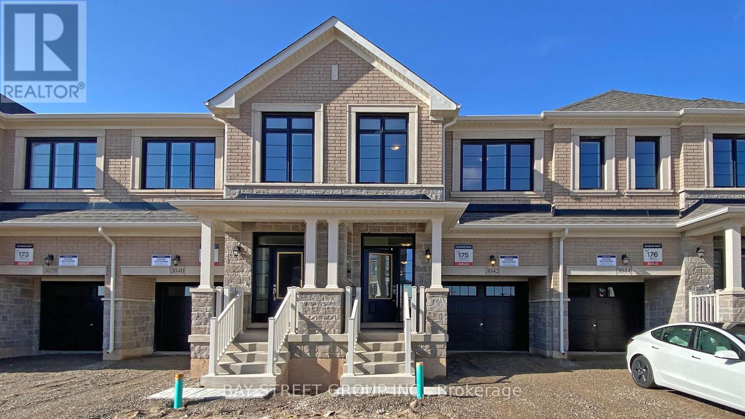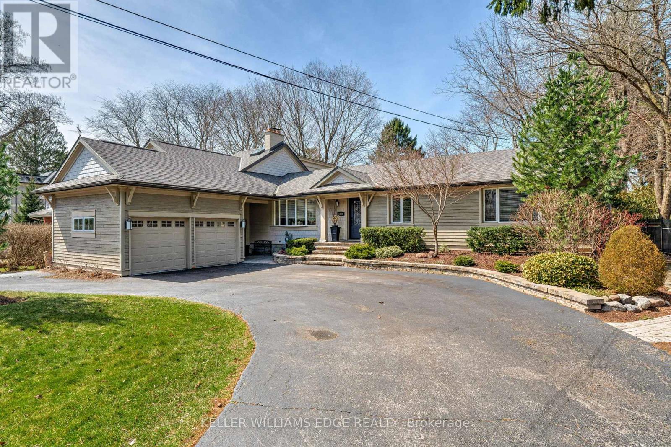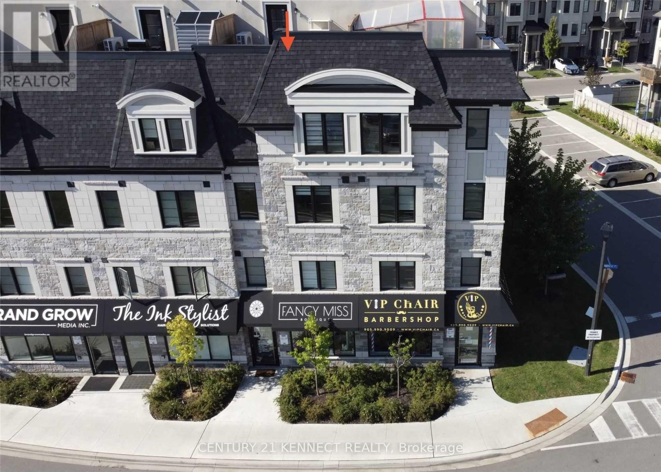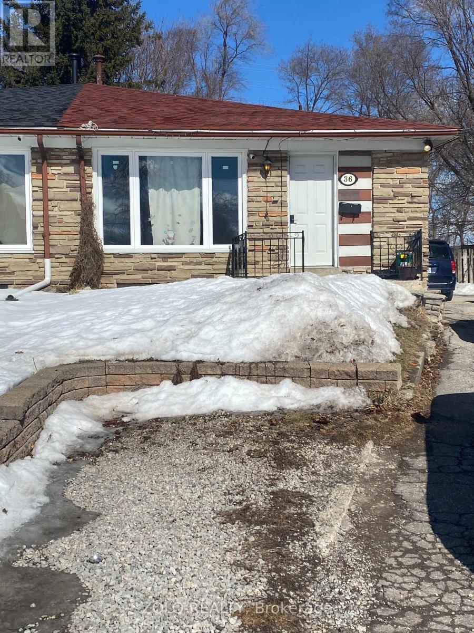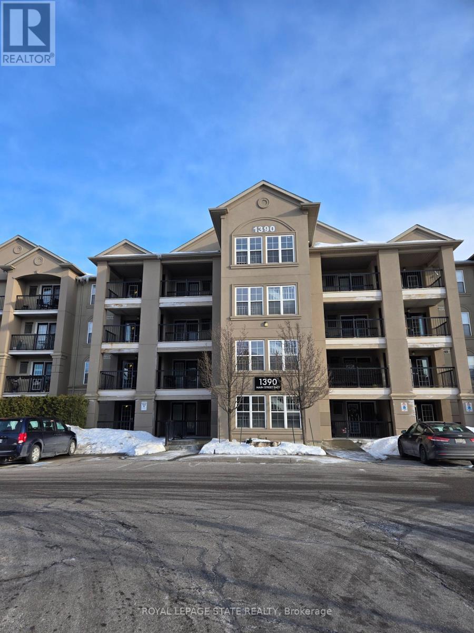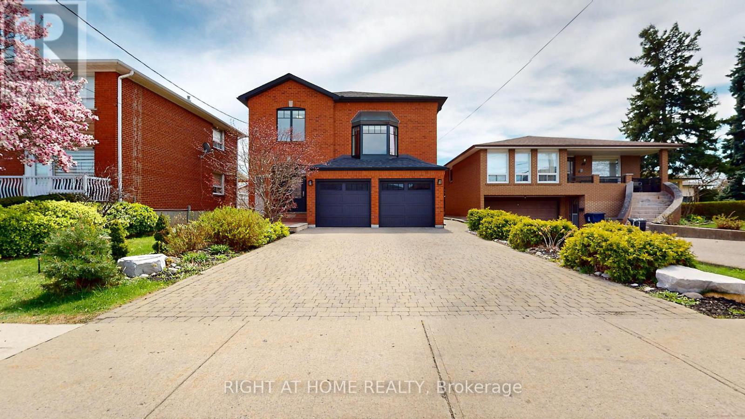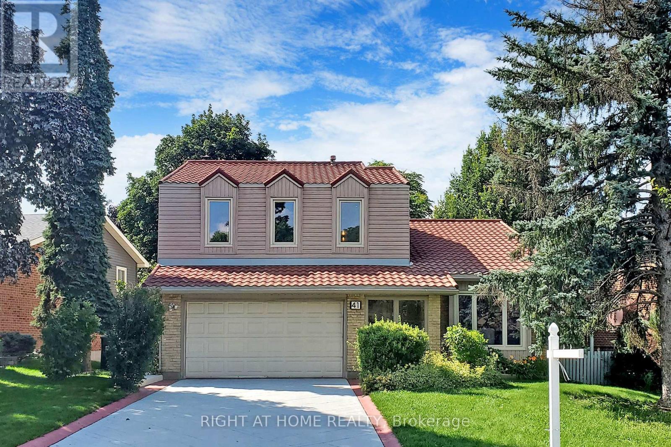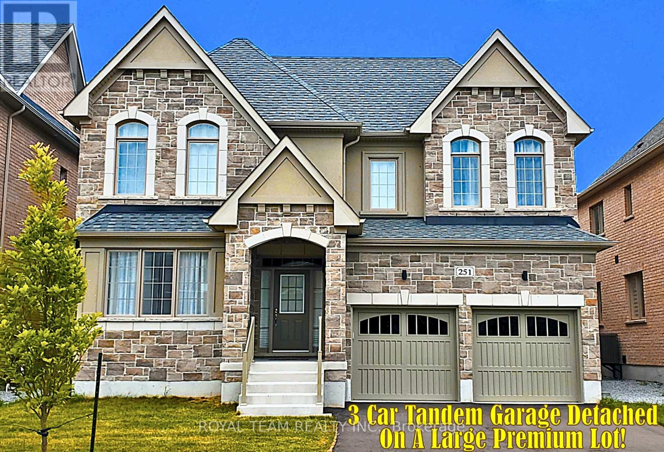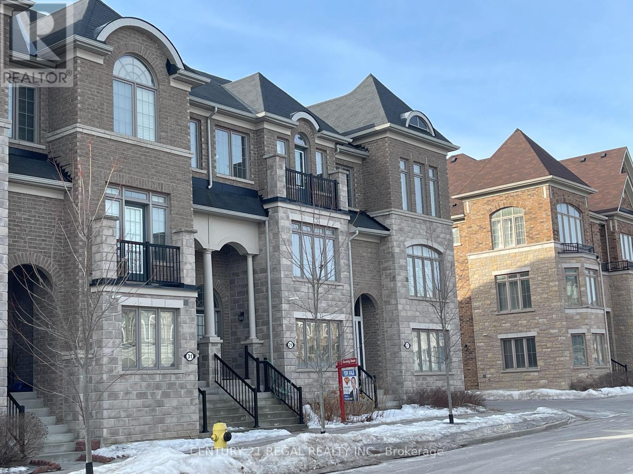1205 - 50 Elm Drive E
Mississauga, Ontario
This property is for the ambitious person who wants to make it their own fabulous building, great location, very well maintained and well run building. Close to schools, shopping, library, Arts Centre, transit, and all major highways. Very spacious unit with loads of potential! (id:26049)
20 Earnscliffe Circle
Brampton, Ontario
Welcome to this beautiful updated 4 Bedroom family home in Brampton's Southgate neighborhood-perforce for the first time home buyer or even an investor. The main level features modern flooring, a large bright Living and Dining Space and a functional Kitchen overlooking the backyard. Upstairs, there are four generous sized bedrooms ideal for a growing family. This home has a legal 2 Bedroom basement apartment, with separate side entrance, making it perfect for extended family or rental income. The backyard has large concrete patio, perfect for summer BBQ and a storage shed. The home backs onto open green space with no homes behind, giving you extra privacy. The concrete driveway offers 6 car parking's. Located close to great school, Parks, transit, shopping and recreation centers. This home offers the perfect mix of urban convenience and Suburban comfort. This house has legal basement. (id:26049)
6150 Bankhead Court
Mississauga, Ontario
Rare Find, Step Into This Stunning Muskoka-style Home, Ideally Located On A Sought-after Street In A Tranquil, Family-oriented Neighborhood, Just Moments From The Picturesque Credit River And Peaceful Conservation Area. This Expansive 2-storey Residence Has Been Beautifully Renovated From Top To Bottom, Harmoniously Blending Timeless Elegance With Modern Convenience. You'll Enjoy The Fantastic Home Theater System In The Basement. Boast With The Formal Living Room, Dining Room, And Main Floor Office. The Spacious Eat-in Kitchen, Featuring Quartz Countertops And Stainless Steel Appliances. A Delightful Walkout To A Beautiful Deck That Showcases Breathtaking Views Of The Gorgeous West-facing Backyard. Full of Sunlight And Bordered By Magnificent Mature Trees, This Backyard Is A True Private Oasis, Perfect For Relaxation And Rejuvenation. (id:26049)
1426 Creekwood Trail S
Oakville, Ontario
This beautiful home is located in the heart of Joshua Creek steps away from top rated schools and in one of the most desirable neighborhoods of Oakville. With over 4,500 Sq.Ft. of finished space above and below grade it provides ample living area to satisfy any family need. The updated kitchen boasts, 9-foot ceilings, rap around granite counter tops, granite back splash and equipped with high-end appliances like Miele and Wolf. The breakfast area looks out onto a professionally designed backyard that is an oasis and an entertainer's delight. The composite deck comes with a natural gas BBQ hook-up and leads to a large stone patio area that overlooks a wonderful garden with mature trees. The spacious and bright family room features a stunning gas fireplace that is ideal for gathering family and friends or simply relaxing at the end of a hard day. Large windows throughout let in an abundance of natural light to brighten the dining room and living room areas. The spacious laundry on the main level provides ample storage and direct access to a large two car garage. The 2nd Level comes with 4 sizeable bedrooms, especially the oversize master bedroom with wall-to-wall-built-ins and a walk-in closet that provides ample room for storage. The master bedroom comes with private access to a luxurious 5pc ensuite with double vanity, freestanding soaker tub and enclosed shower. The professionally finished basement comprises of a spacious entertainment room, family room, office space and a 5th bedroom with a full 3pc bath. All this and more. (id:26049)
228 The Kingsway
Toronto, Ontario
Attention Builders! Welcome to a Captivating Blend of Classic Charm and Modern Comfort in this prime Edenbridge- Humber Valley Neighbourhood. Nestled on one of Etobicoke's most desirable addresses, this beautifully maintained, turn-key home offers a rare opportunity to enjoy timeless character with stylish, contemporary updates. Situated on an impressive 181-foot deep, sun-filled lot, the property is brimming with potential, whether you envision a future addition, top-up, or custom new build.The open-concept main floor showcases pot-lights, a renovated kitchen with a centre island & granite counter tops, ample pantry and spice storage, and space for a casual eat-in area. Incredible entertaining space. The heart of the home leads to a stunning Muskoka room, a serene, light-filled retreat with scenic views of the lush yard and gardens. It's hard to believe you are right in the bustle of the City. Upstairs, you'll find three spacious bedrooms, two with walk-in closets, and a versatile bonus room off the primary, ideal for expanding the walk-in closet, adding an ensuite, or creating a small office or more storage space. A separate side entrance offers flexibility for future potential in-law suite, or studio space.The private interlocking stone driveway accommodates four to five cars, plus a detached single-car garage. Located in a top-tier school catchment and just moments from parks, the Humber River, trails, golf, and the vibrant Humbertown amenities, as well as BWV. This home offers a truly exceptional lifestyle in a prestigious west-end neighbourhood. Minutes to downtown, Airport, & Highways, TTC & Royal York Subway, Future Eglinton LRT. (id:26049)
1544 Leger Way
Milton, Ontario
Unparalleled Luxury in Miltons Prestigious Ford Neighborhood.Indulge in Sophisticated Living with this Architectural Masterpiece,a Stunning 4+2 BEDROOMS,6 BATHROOMS Detached Estate with a Stone, Brick & Stucco Exterior.This Home features a Grand Double-door entry, Hardwood floors,Designer Pot Lights,California shutters,& a Freshly Painted interior.The Open-concept Main Level boasts a versatile Den/Office, Elegant Living & Dining areas,& a Spacious Family room with a Stone wall & Gas fireplace.The chefs Kitchen is a culinary dream,with extended Cabinetry, Quartz countertop, S.S.Appliances & large Island.The Second floor Offers Four Luxurious Bedrooms,including a Primary suite with Double-door entry, his & her closets,& a Spa-inspired ensuite.A Jack & Jill Bath and Upper-level Laundry add Convenience.The LEGAL FINISHED BASEMENT features Two Beds,Two Bath,a Separate Entrance,& Private Laundryideal for Multi-Generational Living or Rental Income. Step into your private backyard oasis, thoughtfully designed for relaxation and entertainment. Close to Highway , Reputed Schools , Shopping , Trails , Golfcourse & Transit. (id:26049)
3042 Robert Lamb Boulevard
Oakville, Ontario
Priced to Move! Brand New Traditional Style Freehold Townhouse in Oakville, Hot and Family Friendly Community, Move in Ready. This Home Offers 3 Bedrooms, 2.5 Bathrooms, Open-Concept Layout Kitchen and Living Spaces. S/S Kitchen Appliances and Full-Size Central Island with Quarts Countertop. Laminate Flooring Throughout Both Floors. Good Sized Backyard Will be Extended Spaces for Your Daily Life. Conveniently Located near Schools, Buses, Uptown Shopping, Dinning and Entertainment. Easy Access Major Highways 403, QEW and 407 and GO Stations. Don't Miss It, Look no More! (id:26049)
4391 Lakeshore Road
Burlington, Ontario
Discover your dream home in the highly sought-after Shore Acres community of Burlington. Offering 4+1 bedrooms and 4 bathrooms, this home boasts 2,375 square feet of above-ground living space, complemented by a fully finished basement. Situated on a rare, oversized 80 x 200 lot, theres plenty of space for family, friends, and entertaining. The home features a large 2-car garage with anexpansive driveway, providing ample parking. Step outside to a true entertainers paradise, where youll find an in-ground pool, a poured concrete patio, and a brand-new deck, all surrounded by beautiful landscaping. Just steps from the lake,this home offers both tranquility and easy access to Burlingtons many amenities. Recently updated throughout, this property offers modern living in one of the areas most desirable neighborhoods. Dont miss your chance to make this exceptional property your own! (id:26049)
588 Rapids Lane
Mississauga, Ontario
Turnkey Mixed-Use Property with Proven Income & Prime Location! Live, invest, or operate your dream business in one of Mississauga most sought-after waterfront communities! This rare mixed-use gem features **2,400 sq ft of stylish residential living** paired with **730 sq ft of street-level commercial space**, commercial unit currently leased at **$3,800/month**. Located steps from Lakeshore Rd in the heart of **Lakeview-Port Credit** property offers unbeatable visibility and consistent cash flow, perfect for entrepreneurs, investors, or those seeking the ultimate live-work lifestyle. Surrounded by a busy plaza, trendy retail, 5min to lake, GO Station, and QEW. (id:26049)
1327 Ruddy Crescent
Milton, Ontario
Welcome to this beautifully maintained 4-bedroom, 2.5-bath detached home in the sought-after Beaty neighbourhood in family-friendly Milton! A large grand foyer complete with beautiful updated staircase and panelled wall greets you upon entry. The main floor features an elegant large dining room perfect for entertaining and family gatherings and an inviting family room with a gas fireplace open to the kitchen with stainless steel appliances, granite countertops, ample storage, and a separate eat-in area. This home features gorgeous hardwood flooring on the main level and has been freshly painted throughout. Upstairs you will find 4 spacious bedrooms including a large primary bedroom with walk in closet and 5 pc ensuite bathroom. Walk out to the fully landscaped backyard offering low-maintenance turf with golf putting green, a spacious exposed aggregate patio and a shed with full electrical (60 amp service) ideal for a workshop, studio, or extra storage. The basement includes an extra large cold room and a 3-piece bathroom rough-in offering potential for future living space. Move-in ready on a quiet crescent and ideally located close to excellent schools, parks, shopping, and highways, this home is the perfect blend of comfort and convenience! (id:26049)
36 Northwood Drive
Brampton, Ontario
Ideal for First Time Homebuyers, Investors and Renovators! Welcome To 36 Northwood Dr! Great Multi-Generational Home Or Investment Property. Home Boasts Two Self Contained Units With Separate Laundries. Upper Level Unit Has 2 Generous Sized Bedrooms, Large Living/Dining Room And 4 Pc Washroom. Legal Lower Level Has 3 Bedrooms And 4 Pc Bath With Large Living Room. Great Neighbourhood, Close To Schools & Transportation, Large Backyard Perfect For Entertaining And Relaxing or Build An Accessory Unit. Waiting For Your Improvements! (id:26049)
305 - 1390 Main Street E
Milton, Ontario
Schedule B & C must accompany all offers. Sold 'as is, where is' basis. Seller makes no representation and/or warranties (id:26049)
129 Maple Leaf Drive
Toronto, Ontario
*Exquisite Custom-Built Home in the Prestigious Maple Leaf Neighborhood*Welcome to 129 Maple Leaf Drive, a meticulously maintained custom-built residence offering over 5,000 sq. ft. of luxurious living space, including 3,274 sq. ft. across the main and second floors. Nestled in the highly sought-after Maple Leaf neighbourhood, this stunning home is designed for comfort, elegance, and convenience. Step inside to find expansive, light-filled principal rooms, including a separate living and dining area, ideal for hosting guests. The chef's eat-in kitchen is perfect for culinary enthusiasts, while the sunroom with a hot tub offers year-round relaxation. The family room boasts vaulted ceilings and picturesque windows, providing a breathtaking view of your private backyard oasis. The flexible floor plan includes a spacious fourth bedroom or office with an elegant coffered ceiling, and the primary suite features a newly renovated, spa-inspired ensuite, creating a tranquil retreat. The meticulously finished basement with 9-foot ceilings, a separate entrance, and a fully equipped kitchen adds versatility, making it ideal for extended family living or guest accommodations. Sitting on an over 1/4-acre prime lot, this home is perfect for those who like the outdoors, with a park-like backyard and direct access to Maple Leaf Park for morning jogs or evening strolls. Enjoy unmatched convenience with Weston GO Station and Lawrence Avenue West transit nearby, plus quick access to Highways 400, 401, and 409. You're just minutes from Yorkdale Shopping Centre (8 km), Vaughan Mills & Wonderland (17 km), and downtown Toronto (18 km), ensuring effortless access to top-tier shopping, dining, and entertainment. This is more than just a home; it's your own slice of paradise, blending luxury, comfort, and a prime location. (id:26049)
1597 Trotwood Avenue
Mississauga, Ontario
Amazing opportunity to build your dream custom home in one of Mississauga's Most Coveted Areas of Mineola East. Presenting an ideal building lot to construct your dream house this lot is 56 x 132 feet and Allows For Many Opportunities For A Modern Or Traditional Home. Surrounded by Multi-Million Dollar custom Homes. This beautiful bungalow offers a Rare Circular Driveway and 3 bedrooms & 2 baths. Mature & Quite Neighborhood. No Carpet.2022-New Hardwood In Ground Level And New Lamination In Basment, New Furnace. Primary Br With W/O To The Back Deck, Plus A 4 Piece Bath, Bright Finished Basement With 3Piece Bath & A Bedroom, Rec Room, Abv Grade Windows, Large Closets & Storage. Large Drive & Landscaped Backyard. Minutes to Port Credit, QEW, Go Station And Toronto Downtown. Close To Waterfront amenities, Schools, Shopping, Transit, Restaurants.. Living on the Lake in Prime Mineola! (id:26049)
41 Mansfield Street
Brampton, Ontario
Highly Sought After "M" Section Home W/ Lots Upgrades.65' Frontage Land. 4+1 Bdrms w/ 4 Washrooms. *** Brand New Professional finished Basement w/ Sep. Entrance, Kitchen and Bathroom, Sep. Laundry in Basement***.Concrete Driveway W/ Epoxy Floor Coating, Park 6 Cars Without Sidewalk. Metal Roof W/ 50 Years Warranty. Professionally Designed Backyard W/ Pergolas, Maintenance Free Deck, Gas Bbq Connection Plus Walk-Out From Family Room & Rec. Room. Renovated Kitchen W/ Granite Countertop & Premium Appliances. Save On Gas Costs With Tankless Water Heater. Fireplace In Family Room w/ Wood Access Chute From the Laundry Room. Sep. Dining Room Overlooking Living Room W/ Cathedral Ceiling. Hardwood Floor On Main Floor & Upper Level. Convenient Laundry Chute From Upper Floor To Mud Room. Primary Bedroom W/ Pot lights & Walk-In Closet (Easily Change It Back To 4th Bedroom). Primary Bedroom Bathroom Upgraded 5-Piece Ensuite W/ Marble Countertop, Jacuzzi bathtub, Heated Floor& Organizer. Crescent Hill Park Just Cross Street. Min. To Hwy 410 & Shopping Mall, Walking Distance To William Pkwy Ps,Judith Nyman Ss & Terry Miller Rec Centre. (id:26049)
1353 Fisher Avenue
Burlington, Ontario
Welcome to this charming home in the sought-after Mountainside area of Burlington! Nestled on a stunning, large lot, this delightful 2-storey home offers both privacy and convenience. With a spacious, partially fenced yard, its the perfect retreat for outdoor enthusiasts and those seeking tranquility. A rare find, this property features a massive 4-bay, partially heated, garage and an additional shed that can comfortably accommodate 2 more vehicles, making it ideal for car enthusiasts, hobbyists, or those in need of extra storage. Step inside to discover a cozy living space, including eat-in kitchen, and formal living/dining spaces. Downstairs you will find a finished basement complete with a wet bar, gas fireplace, and half bath perfect for entertaining or unwinding after a long day. The versatile lower level also offers room for an office or gym space, providing endless possibilities for work-life balance. Upstairs, you'll find a generously sized primary bedroom with his and hers closets, offering ample storage and a peaceful space to retreat to. Two additional bedrooms and a well-appointed 4-pc bathroom complete the upper floor. **EXTRAS** This home is a true gem offering a blend of comfort, functionality, and space. Close to shopping, schools, parks, and highway access. Dont miss the chance to make this charming property yours! (id:26049)
1103 - 10 Gatineau Drive
Vaughan, Ontario
Welcome to Suite 1103 at 10 Gatineau Drive in the luxurious Dor Condominiums, a modern 2-bedroom, 2-bathroom suite that blends comfort, sophistication, and convenience in the heart of Thornhill. This beautifully appointed unit features an open-concept layout with floor-to-ceiling windows, wide-plank flooring, and a sleek kitchen with granite countertops, stainless steel appliances, and a spacious island ideal for entertaining. Enjoy breathtaking, unobstructed views from your private balcony, and retreat to a serene primary bedroom with a walk-in closet and elegant ensuite. Residents enjoy a premium collection of amenities including a fully equipped fitness centre, yoga studio, indoor pool, relaxing sauna, private movie theatre, chic party room with bar, catering kitchen, and beautifully designed lounge areas. With transit, shops, restaurants, and parks just steps away, this is your chance to live in one of Vaughans most prestigious residences. (id:26049)
251 Danny Wheeler Boulevard
Georgina, Ontario
Rarely Offered New Exclusive Over 4000 Sqft Custom Home With 3 Car Tandem Garage. Absolutely Gorgeous Biggest Model Available, 5 Bedroom, 4 Bathroom Detached On A Huge Premium South Facing-50 Ft Wide Deep Lot! Located In A New Growing Luxurious Pleasant Community. *Many Upgrades Included $$$!* Upgraded Bright Spacious Gourmet Kitchen With Large Double Sided Island, Deep Pantry, Extended Cabinets, Servery Room, & Huge Eating Area With French Doors Walkout to Patio. Quartz Countertops, Custom Hardwood Floors,& Smooth Ceilings Throughout. Spacious Large Bedroom With Direct Access To Bathrooms, 2nd Floor Laundry. Custom Grand Home With 4,062 Sqft + 1300 Sqft Basement , Soaring 19 Ft Ceiling Foyer, Main Floor Office. Approx 50 x 142 Ft Pool - Size Lot! Steps From Desired Lake Simcoe & Minutes to HWY 404, Parks, Golf Courses, Schools,Shopping, Transit, Upper Canada Mall & More! Don't Miss Out On This Rare Opportunity! **EXTRAS** Open-Concept Modern Layout, Big Windows W/ Raised Ceilings.Large Sun Filled Kitchen&Family Rm W/Gas Fireplace, Huge Walk-In Closet in Mstr Bdrm. Walk-In Closets in All Bdrm. Under Tarion Warranty. Just North of Newmarket & East Gwillimbury! Beautiful Huge Premium Deep Lot! (id:26049)
5 West Village Lane
Markham, Ontario
Welcome To 5 West Village Lane, An Executive Townhome By 'Kylemore' Nestled In The Prestigious Angus Glen Community. Backing Onto Mature Trees And The Lush Greens Of Angus Glen Golf Course, This Home Offers Luxury Living In An Unbeatable Setting. Approximately 2,600 Sq. Ft. Of Refined Space With 10 Ceilings On The Main Floor, Quartz Countertops, And Premium Wolf/Sub-Zero Appliances In A Chef-Inspired Kitchen Complete With Pantry And Servery. Enjoy Elegant Finishes Throughout, Including 5" Hardwood Flooring, And A Walk-Out Terrace Perfect For Entertaining. The Spacious Primary Suite Features A 9 Ceiling, 5-Piece Ensuite, And Quartz Counters. Generously Sized Second And Third Bedrooms, A Media Room, And Ground-Level Laundry With Walk-Out To A Private Garden Complete The Layout. Located In A Vibrant And Family-Friendly Neighborhood, This Home Is Close To Top-Ranked Schools, Community Centres, And Boutique Shopping. A Perfect Blend Of Tranquility And Convenience. (id:26049)
304 - 21 George Street
Aurora, Ontario
Discover Urban Living At Its Finest In This Sun-Drenched & Spacious 1-Bedroom on The Penthouse Level In Central Boutique Building (21 Units) , Bright South Facing Unit With Bay Windows Flexible & Open Floor Plan Allows For A Comfortable Live/Work Setup. Lovely Living Room/Dining With Floor To Ceiling Window Overlooking Back Garden. The Generous Bedroom Has Wall to Wall Closets, Lots of Natural Light. Bathroom equipped with both tub and walk in shower. Well-Kept Floors Throughout, An In Unit Stackable Laundry With Washer And Dryer Tucked Away. Perfectly Situated Just Steps Away From The Yonge And Wellington, walking Distance To Aurora Go Station, Viva, Restaurants, Plazas, Banks, Groceries. Unbeatable Location And Value!! (id:26049)
32 Nelson Circle
Newmarket, Ontario
Welcome to your next home! Located in the highly sought-after Armitage School area, on a quiet street and near green space with trails to Fairy Lake, this spacious and well-maintained property offers the perfect blend of original charm and smart updates. Own in a family-friendly neighbourhood known for its great schools, parks, and community feel. Inside, you'll find hardwood floors on the main level, along with a main floor office ideal for remote work, study, or a quiet retreat. The layout offers excellent flow through the main living spaces. Enjoy casual meals in the eat-in area or relax in the main floor family room, where rich flooring and a painted brick fireplace offer a cozy backdrop for movie nights and quiet evenings. Upstairs, there are four bedrooms, each offering great storage. The primary suite features a walk-in closet and a private ensuite in well-kept condition. Bedroom 2 and Bedroom 4 feature double closets, while Bedroom 3 includes a single closet. Two linen closets and two additional storage closets in the hallway add to the homes practical layout. The basement is partially finished with a kitchenette including a sink, and a rough-in for a full bathroom - ideal for creating an in-law suite. Recent updates and features include a new roof (2022), fridge (2024), furnace (~2010), air conditioning (~2010), and a 200-amp electrical panel. The hot water heater and water softener are both owned. Step outside to enjoy the low-maintenance composite deck, perfect for entertaining or relaxing under the pergola/gazebo - a great outdoor space with a fenced yard for hosting friends and family all season long. This is a great chance to own a solid, family-sized home in a top-tier school district, surrounded by all the conveniences of the area. Don't miss it! (id:26049)
29 Rougeview Park Crescent
Markham, Ontario
Stunning Sun-Filled Home in Markham, This spacious and inviting property boasts nearly 1800 sq. ft. of living space, featuring an abundance of natural light and modern updates throughout. you'll enjoy peaceful living with parks, tennis courts just a short walk away. Key Features: large open-concept kitchen and living area, complete with large windows that flood the home with sunlight.Updated Kitchen: stylish kitchen equipped with brand new stainless steel appliances, a generous walk-in shelved pantry for added convenience. Comfortable Living Spaces: The versatile ground floor room is perfect as a recreation space, media room, or extra bedroom, Luxurious Master Suite: Retreat to the expansive master bedroom featuring a walk-in closet and a beautiful 5-piece ensuite bathroom.Outdoor Entertaining: Step outside to a massive balcony (approximately 18 ft. x 10 ft.) ideal for BBQs, entertaining guests, or setting up a cozy gazebo for outdoor enjoyment.Convenient Amenities: This home includes a large double-car garage with a long, wide driveway capable of accommodating 4-5 vehicles, ensuring ample parking . Quiet Location: Nestled in a tranquil area away from busy streets, This home is perfect for families, with access to great schools and nearby parks with tennis courts. Don't miss this opportunity to own a stunning home in a fantastic location! (id:26049)
125 Katerina Avenue
Vaughan, Ontario
Beautifully Renovated Detached Home in Sought-After Thornhill Community. Welcome to this impeccably maintained and fully upgraded detached residence, located in the highly desirable Thornhill neighbourhood. Showcasing elegant and sophisticated renovations throughout, this home offers a perfect blend of modern design and functional living. The main floor features aspacious and open-concept living and dining area, ideal for both entertaining and every day living. A separate family room, complete with custom cabinetry and a gas fireplace, provides acozy and private retreat. The eat-in kitchen boasts a thoughtfully designed layout with acentral island, premium appliances, and a dedicated breakfast area. A private main-floor office offers the perfect work-from-home environment, separated from the main living areas for added privacy. Upstairs, you'll find four generously sized bedrooms. The primary suite includes a luxurious, hotel-inspired ensuite with both a shower and soaking tub, as well as a spacious walk-in closet. All additional bedrooms feature large windows and ample closet space. The fully finished basement offers a vast open-concept area, ideal for a recreation room, home gym, or media space. Two additional rooms can be used as extra bedrooms, guest suites, or storage. This home has been upgraded from top to bottom with high-end finishes including refinished hardwood floors, detailed crown moulding, and elegant wainscoting. Located in a family-friendly neighbourhood with top-rated schools, parks, and amenities, this home is perfect for growing families seeking comfort, style, and convenience. (id:26049)
24 - 48 Stately Way
Markham, Ontario
Dont miss this incredible opportunity to own a fully renovated townhouse in the highly sought-after Royal Orchard neighborhood. This bright and spacious home features an open-concept living and dining area with large windows, a modern kitchen with a stylish backsplash, three generously sized bedrooms with ample closet space, and two beautifully renovated bathrooms. The walkout basement leads to a large, private backyard with no rear neighbors, ideal for relaxing or entertaining. Additional highlights include a dedicated laundry room with a new washer and dryer and custom cabinetry. Located in a secure, family-friendly community, this home is just minutes from shopping, GO Transit, Highway 7, Highway 407, and the future subway station, offering the perfect blend of comfort, style, and convenience. (id:26049)

