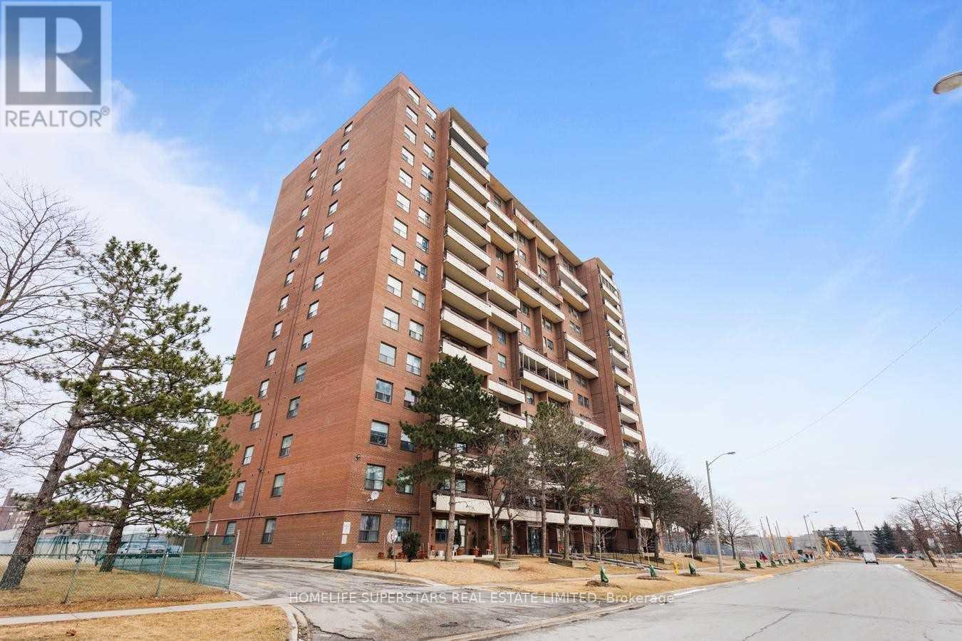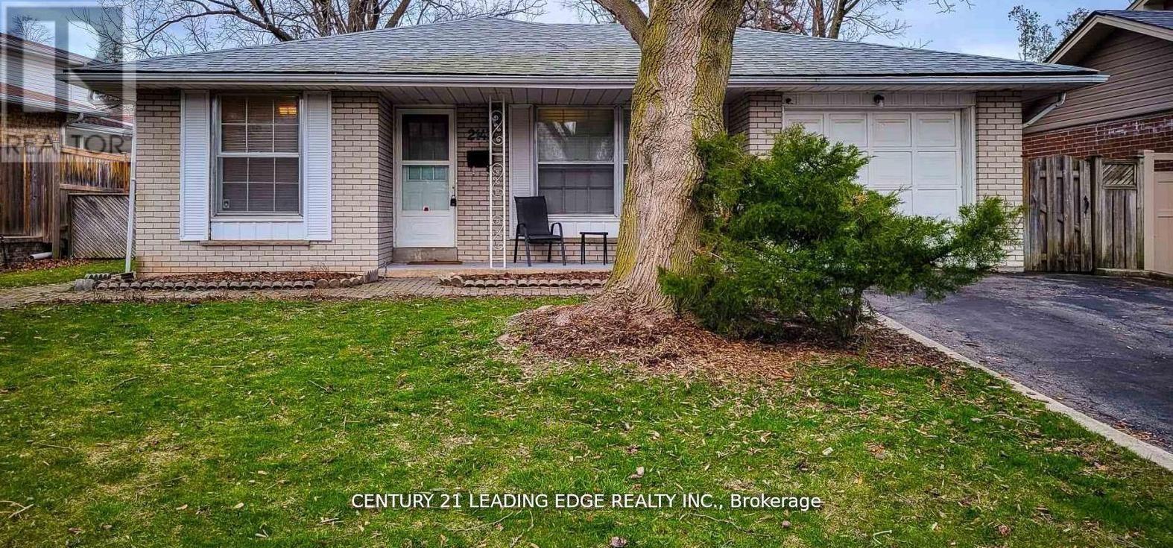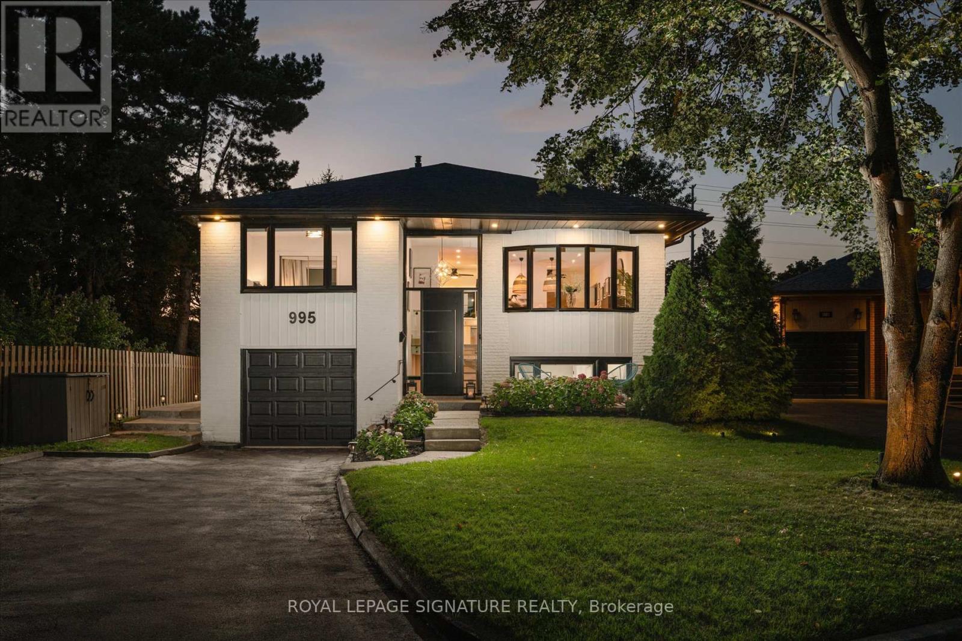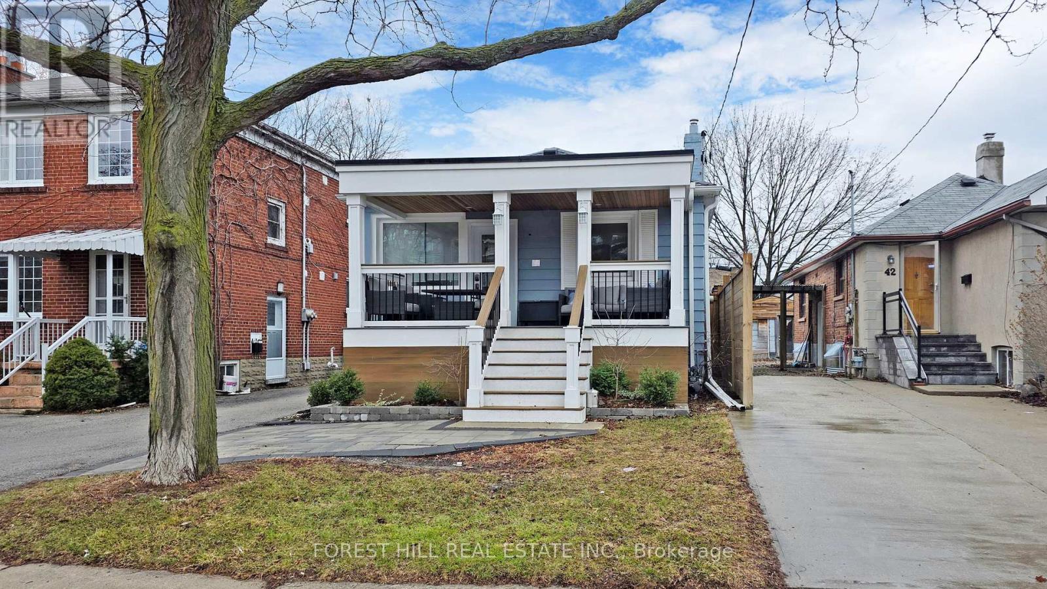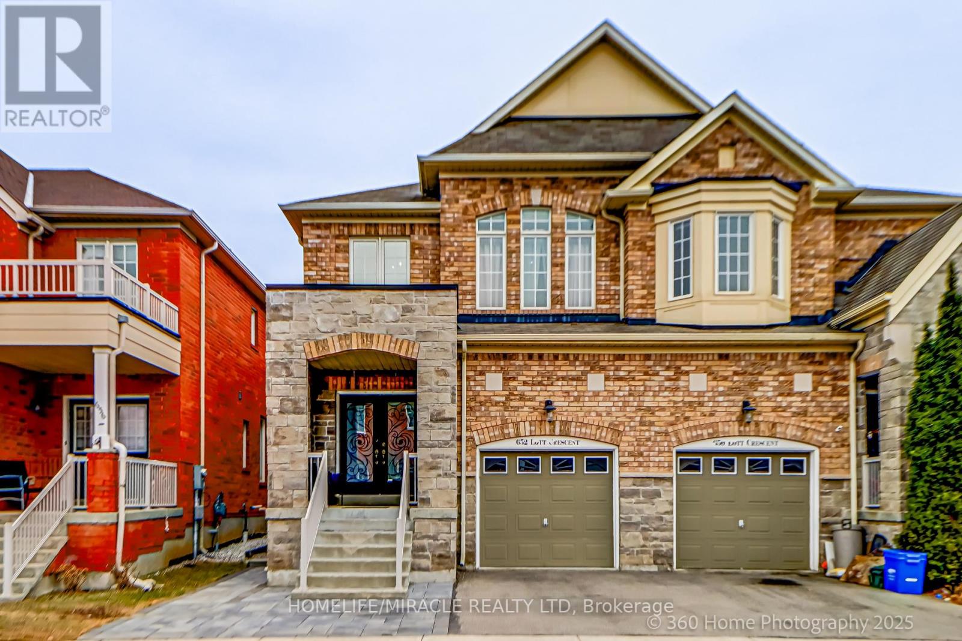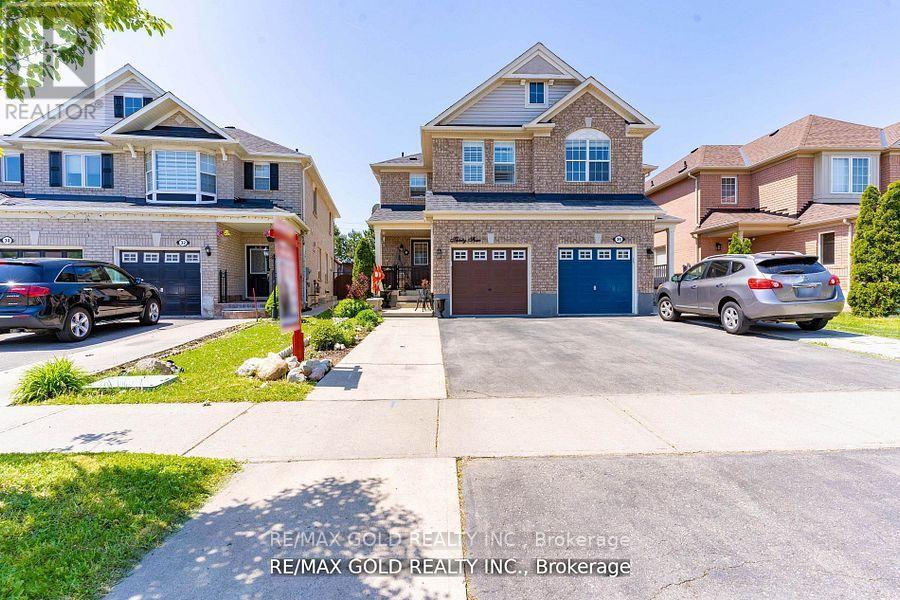Ph 05 - 395 Dundas St W Oakville Park E
Oakville, Ontario
PRICED TO SELL, SPACIOUS PENTHOUSE WITH HIGH CEILINGS. 815 SQFT PLUS BALCONY. TWO BEDROOMS ALONG WITH 2 FULL BATH. WITH ABUNDANCE OF NATURAL LIGHT, THE SUITE FEATURES 9-FOOT CEILINGS, LAMINATE FLOORING, MODERN CABINETRY, QUARTZ COUNTERS. THE OPEN-CONCEPT KITCHEN COMES WITH STAINLESS STEEL APPLIANCES. THE SPACIOUS LIVING & DINING AREA W/O TO SPACIOUS BALCONY. THE PRIMARY BEDROOM INCLUDES A WALK-IN CLOSET AND A 4-PIECE ENSUITE. VERY HIGH END AMENITIES SUCH AS A LARGE TERACE WITH BARBECUE STATIONS AND LOUNGE/DINING AREAS, MEETING SPACES, A FULLY-EQUIPPED GYM AND 24 HRS CONCIERGE SERVICES. COMES 1 UNDERGROUND PARKING SPACE & A STORAGE LOCKER. CONVENIENTLY LOCATED TO ALL MAJOR PLAZAS AND HIGHWAYS. (id:26049)
307 - 45 Silverstone Drive
Toronto, Ontario
Excellent Location! Large Spacious 3 Bedroom 2 Washroom Corner Suite, Renovated Kitchen & Main Bathroom, Laminate Floors In Living Room, Dining Room & Bedrooms. Good Size Kitchen, Marble Foyer, Formal Dining Room, W/O To Large Balcony, Open Concept. Super Value!Excellent Location,located Near To All Age Schools, Library, Public Swimming Pool, Mall, Grocery Stores, Tim Hortons, Fast Foods, Police Station, Ttc For Easy Commute To Humber College, York University. Finch Lrt Project Ready Make Easy Access To Downtown Core .High Speed Internet Included In Main. Fees (id:26049)
2009 Sideroad 10
Milton, Ontario
Location! Location!. Corner 1 acre lot backing to Robert Edmondson Conservation Area on both sides of the property, comes with 2 units on each side of Garage with separate entrance to each unit. 3 bed 1 Bath with dining, living, finished rec room in the basement, 2nd unit comes with 2 bedrooms and 1 finished w/o basement. 2 Septic tanks, 2 driveways to enter the property. 2 car garage separate from the property. (id:26049)
13 Waterdale Road
Brampton, Ontario
Welcome To This Stunning Upgraded, Fully Renovated & Freshly Painted Well Maintained 4 Bedroom + 4 Bathroom Detached Home With Double Car Garage In A Sought After Family Friendly Neighborhood On A Quite Street. This Comes With A LEGAL 2 Bedroom Walkout Basement Registered With The City As 2nd Dwelling Unit. $175K (Appx.) spent on Renovation And Legal Basement. The Home Boasts With Just installed Brand New AC & Cooking Range*. Upgraded Kitchen With Granite Counter-Top. All The Bathrooms Have New Quartz Countertops Vanities & Toilets* . All New Double Curtains With Sheers And New Curtain Rods. New Engineered Hardwood At Main Level. Laminate On Second Level And Basement. Carpet free Home. The Washer-Dryer, Microwave, Dishwasher & Steel Garage Doors Are Recently Installed* Stylish Chandelier. Freshly Painted Deck*. Noteworthy Is Income Generating 2 Bedroom Legal Basement Which Helps In Mortgage Qualification (Pl Check With Your Mortgage Broker/Bank For The Added Income For Qualification). Good For In-Law Suite Or Extended Family With Direct Access Facing Backyard. Enjoy Upgrades & Income. Total 6 Parking, No Side Walk. Next To Fletcher's Meadow Plaza. 5 Mins Drive To Mt Pleasant Go Station And Cassie Campbell Community Center. Close To All The Amenities, Restaurants, Plazas, Transit, Highways. (id:26049)
2145 Sandringham Drive
Burlington, Ontario
Brant Hills Beauty! This stunning 3-bedroom backsplit sits on a premium 56 x 120 ft lot in one of Burlington's most desirable neighborhoods. Bright, spacious, and full of charm, it features hardwood floors, generously sized rooms, a family-sized eat-in kitchen, and multiple walk-outs. The finished basement with a separate entrance offers excellent in-law suite potential. Enjoy a private, fully fenced backyard surrounded by mature trees. Walk to top-rated schools and parks, with shopping, HWY 407, and HWY 401 just minutes away. Parking for 4 cars, a drive-through garage, and quality upgrades throughout. Most of the home has been freshly painted and touched up truly a turnkey opportunity! Special mortgage rates available for qualified buyers. (id:26049)
36 St Michaels Crescent
Caledon, Ontario
Step into the epitome of luxury living at 36 St. Michaels Cres. Beautiful, well maintained bright and spacious 4 bedroom detached home with a unique blend of comfort and style in high prestigious area of Bolton. A Fabulous fully renovated Detached Corner Lot with 6 Car Drive way parking features Separate Living, Family and Dining Room with Brand New kitchen, New Built in Appliances, New Garage Doors with new openers, Large Sun Room ( Vendor Has A Copy Of Permit For The Extension Of The Sun Room On Main Floor). New Roof(2022), Freshly painted. The luxury continues with a stylish stairs taking you to the second floor Upstairs. The Beautiful primary suite offers a spa-like ensuite fully renovated. and three additional generously sized bedrooms with other renovated ensuite bath completes the upper level. The fully finished basement with Separate entrance extends the living space, boasting a bright, open-concept layout, an additional bedroom and great size beautiful Kitchen. Backyard add to the home's curb appeal and outdoor charm with New Fence. A must see!! (id:26049)
53 Alabaster Drive
Brampton, Ontario
Absolutely stunning and fully upgraded 3+1 bedroom detached home nestled in a highly sought-after neighborhood. Located on a quiet street, this beautifully maintained property features an inviting open-concept main floor, perfect for your next chapter. Enjoy a spacious driveway with parking for 2 cars, with the potential to fit 2 more.The modern kitchen boasts a stainless steel fridge and a walk-out to a large backyard ideal for entertaining or relaxing outdoors. The primary bedroom includes a 4-piece ensuite, complemented by two additional bright and spacious bedrooms on the upper level. A fully finished basement offers an extra bedroom, perfect for guests or a home office. Move-in ready and thoughtfully updated, this home is close to all amenities, including parks, schools, plazas, hospitals, and public transit. (id:26049)
995 Dormer Street
Mississauga, Ontario
If You Are Looking For Your Dream Home In The Perfect Location, You Just Found It! This Stunning Tastefully renovated Side split 3 Detached Home Is Located In A Quiet Cul De Sac But Minutes Away From So Many Amenities. This Beautiful Home Offers 9Ft Ceilings In Living, Dining& Kitchen. A Beautiful Gas Fireplace In Living Room To Set The Perfect Mood When Hosting Family& Friends, Front Bay Window Has Electric Roller Blinds. Large Kitchen With Heated Floors With Ample Storage and Breakfast Area Over Looking The Family Room With Walk Out To Your Private Fully Fenced Backyard With Electric Awning And Gas BBQ Hookup, Hot Tub & Above Ground Pool Perfect For Entertainment. Electric Car Outlet. 200 Amp Panel Installed 2024. Reverse Osmosis Drinking Water System. Heated Floors In Lower Level Bathroom, Entry To Garage From Basement. Sprinkler System. WIFI Enabled Indoor & Outdoor Pot-Lights And Many Smart Home Enabled Lights. Electric Blind In Primary Bedroom. Separate Entrance 1+Den In-Laws Suit, Basement Kitchen With Heated Floors, 3 Piece Bathroom. 10 Mins To Pearson Airport, 5 Mins To Sherway Gardens Mall, 5Mins To The Lake & So Much More! (id:26049)
40 Fourteenth Street
Toronto, Ontario
With 3 Bedrooms & Laundry On Main Floor and 3-Bedroom Lower Suite w/Laundry & Separate Entrance Which Can Be Used For Multi-Generational Families, First-Time Buyers To Supplement Income, or Huge Investor Income, This Spectacular House In a Prime Toronto Location Is Perfect For First-Time Buyers, Investors, or Multi-Generational Families! MAIN FLOOR: Kitchen Features Stainless Steel Appliances including a Bosch B/I Dishwasher, LG Fridge, Large Window, & Pantry. Large Living & Dining Rooms With Lots of Sunlight. Primary Bedroom Offers Walkout To Stunning Covered Composite Deck. Main Floor Includes Front Load Washer & Dryer. BASEMENT: Separate Entrance, Above Grade Windows, Full Eat-In Kitchen, Spacious Family Room & 3 Large Bedrooms. *4pc Basement Washroom Was Fully Renovated in 2024. Full Walk-In Laundry Room w/ LG Washer & Dryer, *Separate Hydro Meter / Separate Electrical Panel / Separate LG Washer & Dryer In Basement. BACKYARD Oasis Is Fully Fenced With Large Recreational Space & Huge (Covered) Composite (Care-Free) Deck. FRONT: Large Front Porch (17' x 8') Is Perfect For Relaxing or Gathering With Friends Featuring Composite Deck. New Railings & LED Pot Lights. LOCATION: Nestled In a Family-Friendly Area. Only 2 mins. to Humber College. A Short Walk To Enjoy Breathtaking Views of Lake Ontario. Close To TTC, Kipling Station, Schools, Parks, Waterfront Trails. Shopping, QEW & Hwy 27. Steps To Lakeshore Blvd, Colonel Samuel Smith Park. Short Drive To Sherway Gardens, Cineplex Cinemas Queensway, Costco, Lakeshore Yacht Club, Recreation Centres and Near Trillium Hospital! 15 minutes from the Airport & Go Train! Close Enough To Downtown T.O. To Enjoy Downtown Amenities But Still Live In A Nice, Quiet Neighbourhood. ** Separate Garage Still Functional Being Sold (As-Is). (id:26049)
30 Mcechearn Crescent
Caledon, Ontario
Priced to sell! Welcome to this meticulously maintained and tastefully upgraded detached house in sought-after Southfields Village in Caledon. One minute walk to schools, Short drive to HWY 410. Quiet street . Family oriented neighborhood. Unique floor plan. It is a very popular Juniper model by Coscorp. Double car garage. The long driveway allows you to park 6 cars. No sidewalk. Professionally landscaped and extra wide backyard with stoned patio area for summer entertaining. Spacious and inviting foyer. The open-concept floor plan offers a bright, beautiful, modern kitchen with high-end built-in appliances and a granite countertop. Large, modern kitchen island is the perfect blend of style and functionality. It is perfect for cooking and hosting large gatherings and is a statement piece that elevates the entire room. The main floor has 9ft ceilings and pot lights, and the open concept layout ensures seamless flow between the kitchen, breakfast, living and dining areas. Bright family room on the upper level with 12 ft vaulted ceiling and gas fireplace. The primary bedroom offers his and her walk-in closets and a 5 pc ensuite with a jacuzzi tub. 2 other generous-sized bedrooms. The den that is currently being utilized as a home office/study can be converted to a laundry room as per the original floor plan. Premium hardwood floors, California shutters, upgraded granite vanity tops in all bathrooms, iron picket railings and pot lights throughout the whole house. Interior garage access and a few steps down to an untouched basement with a high ceiling and large windows have the potential for a future in-law suite or legal rental unit. This home is conveniently located near all major highways and all other amenities. Walking distance to parks and community center. You must see this home to truly appreciate all it has to offer. Dont miss this opportunity!! (id:26049)
652 Lott Crescent
Milton, Ontario
Welcome to 652 Lott Crescent nestled in the heart of the highly sought-after Coates neighbourhood. Income generating property in vibrant, family-friendly community offers it all: scenic parks, walking trails, great schools, charming shops, and effortless access to highways and transit. Set on a quiet, low-traffic street, this spacious, sun-filled 4-bedroom home offers the perfect blend of style, comfort, and function. Kids can walk to Tiger Jeet Singh Public School From the inviting oversized front porch to the thoughtfully designed interior, this home has everything you are looking for. The open-concept main floor features soaring 9-ft ceilings, rich hardwood floors, oak staircase with elegant pickets, and an abundance of natural light. A spacious foyer with walk-in closet leads into a stylish living room and dramatic two-storey dining area ideal for hosting and entertaining. The generous family room flows into a bright eat-in kitchen, complete with tall upper cabinets, stainless steel appliances, pot drawers, and a walkout for easy BBQ access. Upstairs, the primary retreat easily fits a king-sized bed, offers a cozy sitting area (perfect for a home office), a walk-in closet, and a luxurious 4-piece ensuite with soaker tub and separate shower. The newly renovated, professionally finished basement is the ultimate flex space Income generating property: Possession both with Tenant and vacant options are available.This is more than just a house its a place to call home. (id:26049)
34 Jingle Crescent
Brampton, Ontario
Absolutely Gorgeous!! Beautiful Well Maintained Semi in Castlemore. Most Desirable Location, House Features Separate Living, Dining, Family Room, Eat-In Kitchen. Hardwood on Main Floor, 3 Spacious Bedrooms include Primary Bedroom W/Ensuite & Walk in closet, Laundry on second floor. Pictures from old listing. No House at the back. Close to School, Park & Shopping Plaza. A Must See !! (id:26049)


