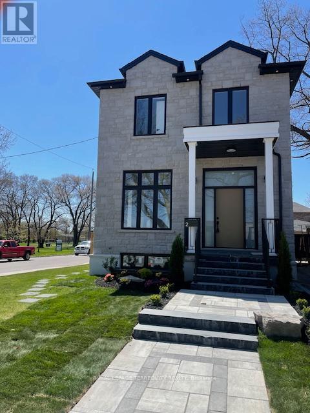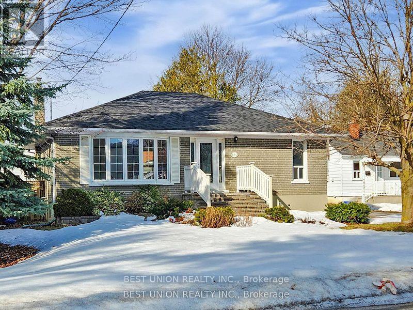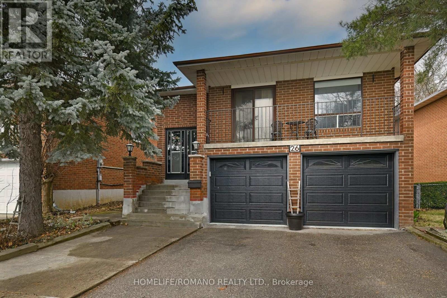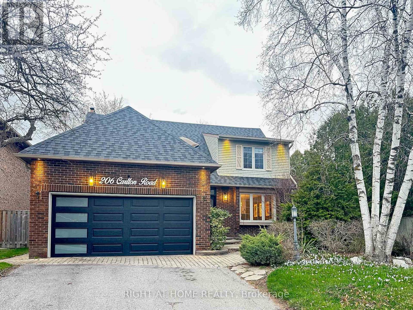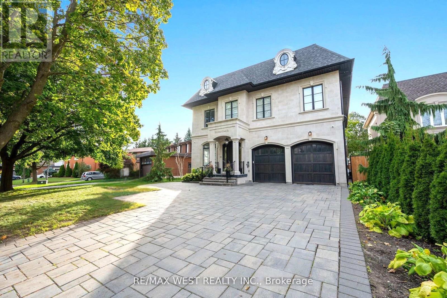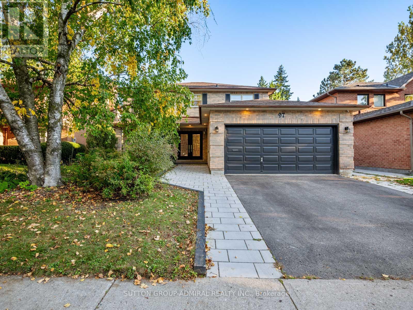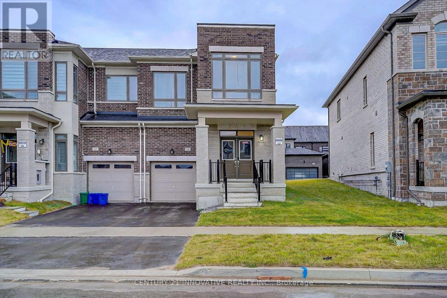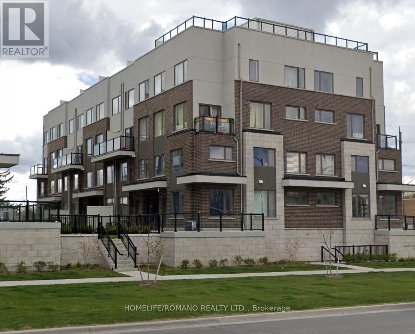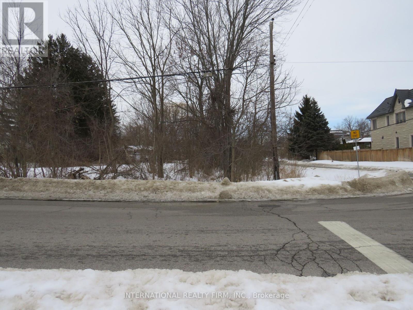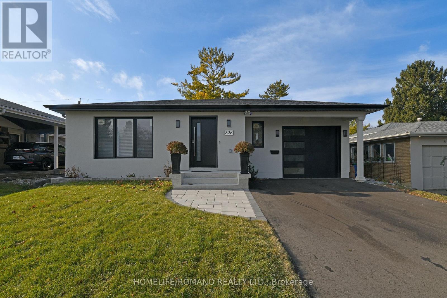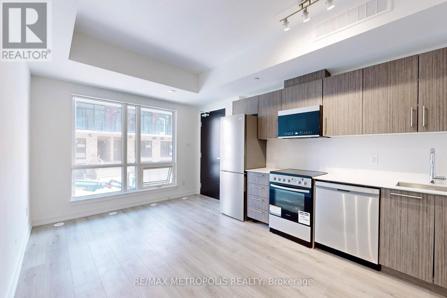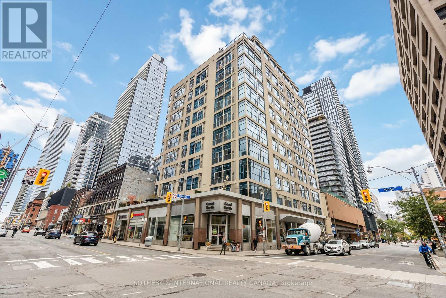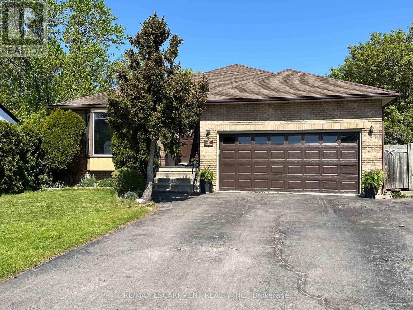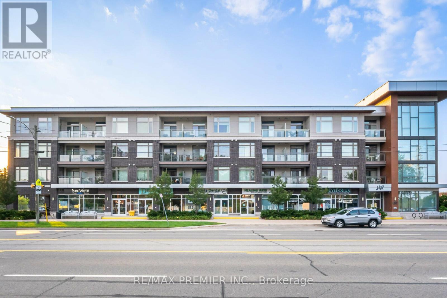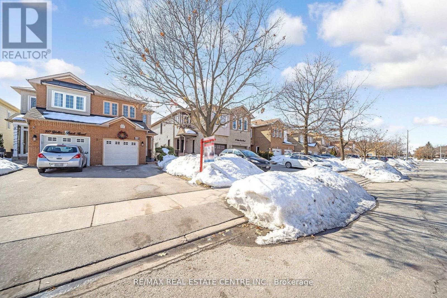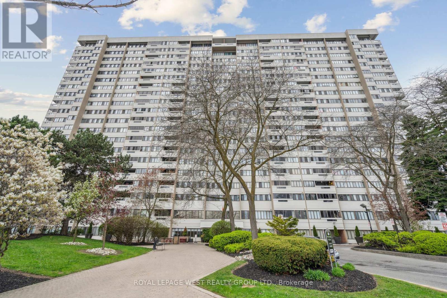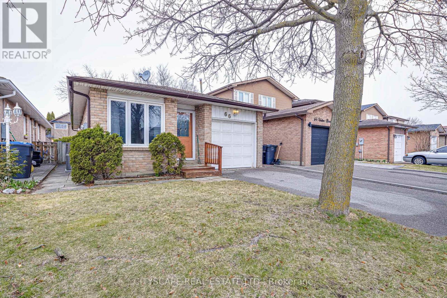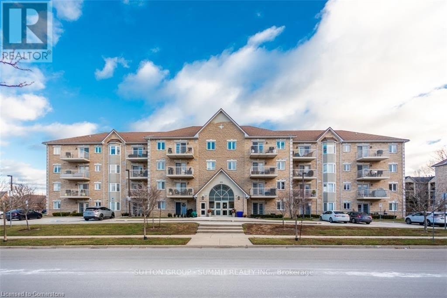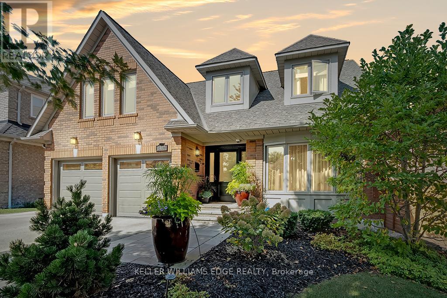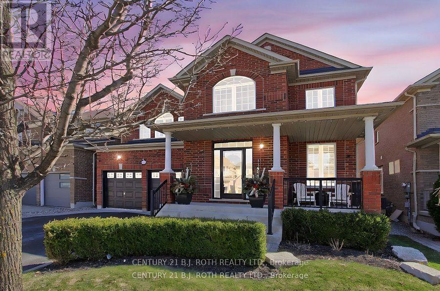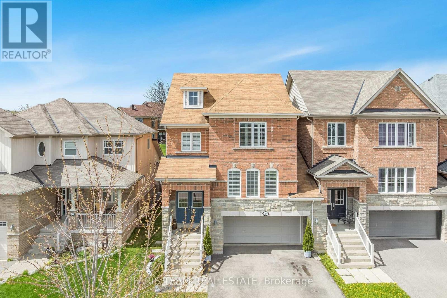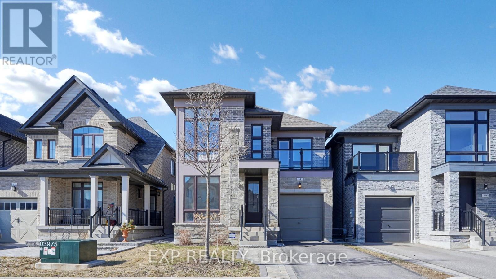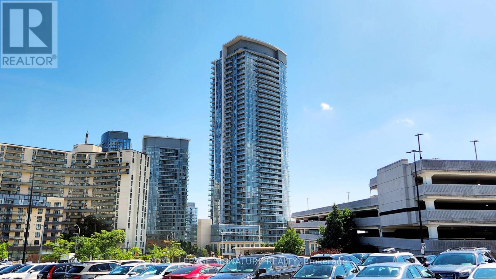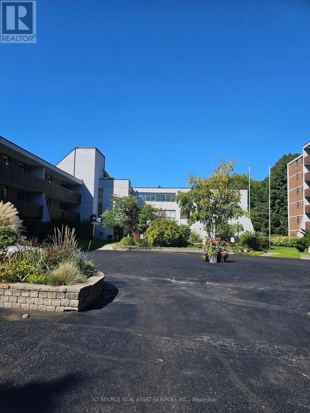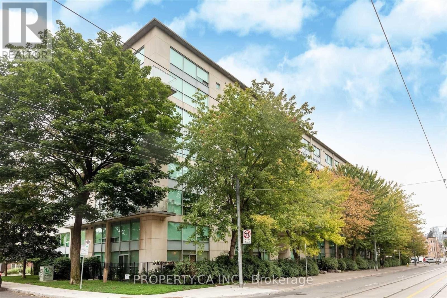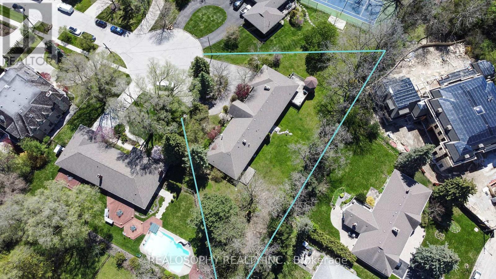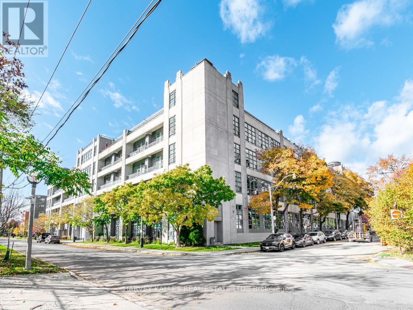2 Cobalt Avenue
Toronto, Ontario
Fabulous sun-filled 3 bedroom 2024 rebuild in the Junction with stunning panoramic views of Runnymede park from every room. Rare double garage & driveway. Tasteful high end modern finishes throughout. White oak hardwood throughout main and upper floors. Modern glass paneled staircase & skylight flooding the house with light. Main floor powder room. All bedrooms with ensuite. Massive modern eat-in kitchen/dining area with extra large island and walkout to a private newly fenced yard. High ceilings. Clean unspoiled lower level for future living space, roughed-in bath and separate walk-up. Easy walk to all amenities including TTC, Walmart Plaza, Dollarama and Stockyards shopping. Note: Property taxes have not been assessed yet. **EXTRAS** Fridge, Sestone &over B/I Diswasher (id:26049)
184 Lawrence Avenue
Richmond Hill, Ontario
Great Location! Great neighbourhood ! $$ Renovated 3 Bedroom raised Bungalow With Separate Entrance To Basement Apartment In The Heart Of Richmond Hill. **Premium 60 Foot Lot **Newer Roof and Paint **Leaded Glass Front Door **L/R & D/R Combined With A Huge Bay Window **Hardwood Floor On M/F, Ceramic Floor & Stairs In Bsmt Apt. For Potential Extra Income **Newer Windows **Heated Oversized Garage W/200 Amp **Interlock Stone Walkway **Long Driveway For 4 Cars ** Located in an unbeatable location, you will be just minutes from top-rated schools, the GO Train, Major Mackenzie Hospital, Hillcrest Mall, Bayview Ave & Yonge St, parks, grocery stores, and a variety of restaurants . Don't Miss This One! (id:26049)
26 Quaker Ridge Road
Vaughan, Ontario
Welcome to this exquisite 3-bedroom raised bungalow, ideally located in the desirable Glen Shields area of Concord. This exceptional home offers an abundance of space and fantastic features, perfect for a growing family. As you enter, a grand foyer greets you, with stairs leading to the main living areas. The impressive open-concept living and dining room is filled with natural light and adorned with gleaming hardwood floors, creating a warm and inviting atmosphere. The impressive eat-in kitchen offers plenty of space for culinary creativity and casual dining experience and also offering plenty of storage space. Each of the three bedrooms is wonderfully spacious, featuring large windows and plenty of closet space to suit your needs. The main floor also includes a stylish 4-piece bathroom with elegant ceramic tiles. The fully finished basement is a true standout, offering a bright, open-concept space with exposed brick and a large brick wet bar and fireplace perfect for entertaining. The basement also features a newly updated spa-inspired 3-piece bathroom with luxurious finishes. For the ultimate relaxation, head down to the sub-basement, where you'll find a soothing sauna and an additional shower ideal for unwinding after a long day. Step out through the basement walkout to your private backyard, which is perfect for enjoying the outdoors in peace and comfort. With the basement being mostly above grade, it enjoys ample natural light throughout. This home is ideally situated within walking distance to schools, parks, shops, transit, trails, and places of worship, offering convenience and accessibility for your everyday life. Don't miss out on this wonderful, spacious home that's perfectly designed for family living and modern comfort in the heart of Glen Shields! (id:26049)
206 Carlton Road
Markham, Ontario
Immerse yourself in the prestigious Unionville neighborhood, this bright designer's home offers luxurious living space, surrounded by mature trees and lush lawns. It is beautifully renovated in 2023 and ideal for growing or muti-generational families. Custom built-in shoe cabinets in foyer, exquisite millwork. The gourmet kitchen features a gas counter top range, complemented by a large island and ample cooking space. There is a separate entrance and 2nd laundry for the 3 bedroom basement apartment. Income potential. Top-rated schools, close to trails, Toogood Pond and Unionville Main Street. This home offers the perfect balance of tranquility and convenience. Your buyer will not be disappointed. (id:26049)
336 Pine Trees Court W
Richmond Hill, Ontario
Welcome to 336 Pine Trees Court in the heart of Mill Pond. Steps to well known Pleasantville Public School and Richmond Hill's own Mill Pond Park, enjoy the privacy that only a cul de sac can offer. This custom built 5 bedroom, 8 bathroom beauty offers a nice deep lot, mature trees, walk out to the rear deck, pool and hot tub, as well as a separate walk up from the impeccably finished basement. The main floor kitchen is filled with natural light and absolutely exudes elegance and sophistication. While enjoying the open site lines and efficient functionality of the main floor kitchen you can relish in the luxury of top of the line appliances including a chef's 60" Wolf stove, dual ovens, griddle and indoor BBQ Grill. In addition to this combination is a matching high CFM vent hood, dual sinks, custom backsplash, pot filler and oversized island. In keeping with luxury every step of the way, the upper level of this home features 5 large bedrooms, each with their own walk in closet and ensuite, with the primary suite offering an escape to a spa styled oasis, extra large walk in closet and a sitting area with a double sided fireplace. Be prepared to enjoy every corner of the oversized, open concept basement, inclusive of a wet bar, stainless steel fridge, a bar height island and a walk up to the pool and patio. If private and cozy is what you're aiming for, enjoy the separate theatre and entertainment room. The main floor flex space, currently being used as an office, features a 3 piece bathroom and can be used as a ground floor bedroom for those extended families looking to avoid steps. Enjoy what this gorgeous home and beautiful Mill Pond has to offer your family and friends...45 Minute Showings are available. (id:26049)
97 Golf Links Drive
Aurora, Ontario
97 Golf Links Drive is a charming 4+1 bedroom, 4-bathroom home that boasts an open-concept floor plan filled with luxurious upgrades, highlighting impeccable craftsmanship. The main floor welcomes you with sleek hardwood flooring, elegant tile, and large bay windows that flood the space with natural light. Pot lights illuminate the space, while a cozy fireplace set against a decorative contemporary wall adds warmth. A side separate entrance adds convenience. The custom kitchen is a chef's dream with stainless steel appliances, a stylish backsplash, a pantry, a center island, and quartz countertops, all accompanied by a breakfast area that overlooks the serene backyard. The primary bedroom offers a private retreat with a sitting area, a lavish 4-piece ensuite, and a spacious walk-in closet. The finished basement provides ample space for entertainment, including a 5th bedroom, an office, a 3-piece bath, a large recreation room with a second fireplace, and a kitchenette. The home's exterior features impeccable curb appeal, complete with double door entry, an interlocked walkway, a large garage, and beautiful greenery. Nestled in the sought-after Aurora Highlands neighborhood, this home is within walking distance to excellent schools, transit, parks, grocery stores, and Yonge St amenities. Your search ends here! (id:26049)
505 London Road
Newmarket, Ontario
Lovely detached, backsplit-4, family home - 4 bedrooms with a spacious family room with a patio door walkout to a deep fully fence yard on a preminum 48.58ft x 183.83ft lot. This home is deceivingly large, with approximately 1895 sq.ft. of above ground of interior space. Hardwood floors throughout. Two walk-outs to the yard (family room and kitchen/breakfast area). Open concept Living and dining room. Family room is very spacious and features a gas fireplace and a patio door to yard. Close to parks, top rated schools, Go Train, and trails. Easy access to highway 404. (id:26049)
502 - 90 Dale Avenue
Toronto, Ontario
Welcome to this bright and stylish 2-bedroom, 2-bathroom condo in a highly sought-after location! Designed with an open-concept layout, this unit features modern finishes and expansive windows that flood the space with natural light. Enjoy the convenience of ensuite laundry, a private parking space, and a secure locker for additional storage. Perfectly situated steps from the TTC, shopping, and everyday amenities, this condo offers the ultimate in urban living or a fantastic investment opportunity. (id:26049)
24 Van Wart Street
Whitby, Ontario
Move in ready with Furniture, Welcome to 24 Van Wart St, a 1 Year New End unit Town in Whitby Meadows with double-door entry leading to an oversized Foyer on a Premium Lot! This Home features 4 bedrooms and 3 bathrooms, 9ft ceilings on main and upper floor, open concept layout. Large Primary Bedroom Offers Walk-In Closet & 5 piece Ensuite With Double Sink, Soaker Tub & Separate Shower. Convenient 2nd floor laundry. Oak stairs. Kitchen hosts contemporary cabinetry with a large granite top island perfect for entertaining overlooking Great room with electric fireplace and walk-out to backyard. Prime location: minutes to 412, shopping, Spa, Garden Centres, schools and much more. Move in Ready (id:26049)
113 - 1460 Whites Road
Pickering, Ontario
Modern Luxury Meets Comfort in This Stunning Stacked Townhouse at Market District by Icon Homes. Welcome to your dream home in the heart of Pickerings vibrant Market District! This spacious, ultra-modern 2-storey, 3-bedroom stacked townhouse offers the perfect blend of Lstyle,comfort, and convenience. Professionally designed and thoughtfully upgraded, this brand-new unit showcases approximately $10,000 in premium upgrades that elevate everyday living. Step inside and experience 9-foot ceilings, sleek laminate flooring throughout, and an open-concept layout that floods the space with natural light. The stylish kitchen is equipped with stainless steel appliances, an oversized kitchen island, and plenty of room to cook, dine, and entertain with ease. One of the standout features of this home is the expansive L-shaped patio a rare and versatile outdoor space perfect for morning coffees, evening gatherings, or weekend BBQs with family and friends. And with a built-in upgraded gas line, firing up the grill has never been easier or more efficient. Enjoy the peace of mind that comes with owning a brand-new home, complete with modern finishes and the latest in energy- efficient design. Whether you're relaxing with loved ones or hosting guests, every corner of this home is designed to impress. Located just minutes from Highways 401 and 407, Pickering Town Centre, Frenchmans Bay, GO Transit, and an exciting mix of shopping, dining, and recreation, this property offers the perfect balance of urban convenience and community charm. (id:26049)
Loft 2 - 2b Minto Street
Toronto, Ontario
One of Leslieville's largest and most distinctive 4 bedroom, 2 private office loft in the coveted Bakery Lofts of Leslieville. This loft is truly one of a kind and super rare! Expansive 2,356 sq ft builders suite (not including the terrace or the 2 parking spots). Private single-car garage with direct access to the loft, as well as a second surface parking spot in front of your unit with private terrace access. Very large storage locker located in the lower level. Located just south of Queen Street and east of Jones, an authentic, open-concept living experience with plenty of original design features that give it a truly unique character. Soaring 10 foot ceilings, polished concrete floors, and vintage light fixtures that pay homage to the building's history. Massive chef's kitchen with abundant cabinetry, stainless steel appliances & a built-in wine fridge. Spacious living and dining areas. Convenient coat closet. Large primary bedroom with luxurious ensuite bathroom with four bedrooms in total, this loft provides plenty of space for family, guests, and two dedicated home offices, one of which is currently set up as a gym. Whether you're looking for a chic, modern space in the heart of Leslieville or a quiet retreat with tons of character, this stunning loft offers the best of both worlds. If this is up your alley, book your showing quickly because you won't find a space like this again. (id:26049)
98 Euclid Avenue
Toronto, Ontario
Excellent opportunity for investors or someone looking to build your dream home. Property is a vacant land, rectangular-shaped corner lot located in a mature residential neighborhood. It is surrounded by detached dwellings various age and size. Property is located close to schools, public transit and more. (id:26049)
826 Krosno Boulevard W
Pickering, Ontario
Step into sophistication at 826 Krosno Blvd, where elegance meets functionality in this stucco and brick bungalow. Discover a custom kitchen adorned with bespoke finishes and a walk-out to the deck, perfect for al fresco dining in the lush backyard. The basement, currently tenanted, offers two bedrooms, a kitchen, and a bathroom, providing extra income potential. Revel in the seamless blend of wood and porcelain flooring throughout the home. Retreat to the primary bedroom boasting a semi-ensuite 3-piece bathroom, while four additional bedrooms on the main floor ensure ample space for the whole family. Delight in the custom-designed interiors, including the direct gas connection for the kitchen stove as well as upgraded electrical and plumbing throughout. Enjoy the convenience of a soundproofed office on the main floor. With proximity to public transit, schols, highway 401, Pickering Town Centre, and the beach, this home offers both luxury and practicality. (id:26049)
42 - 871 Sheppard Avenue W
Toronto, Ontario
Sophistication Meets Functionality At 871 Sheppard Ave., West! 1010+79 SqFt for Balcony and Nestled At The Vibrant Sheppard And Wilson Heights Intersection, This Stunning 2-Bedroom, 3-Bathroom Residence Awaits Discerning Tenants. Dive Into A Space Characterized By Concrete Construction, Energy-Efficient Windows, And A Harmonious Blend Of Design And Functionality. Boasting High And Smooth Ceilings! Staircases Adorned With Natural Oak Treads, Risers, And Handrail, Each Detail Is Meticulously Curated. Revel In The Beauty Of Porcelain Tile Flooring, Juxtaposed With Wide-Plank Designer Laminate. The Kitchen, A Chef's Dream, Features A Sleek Porcelain Countertop, Undermount Stainless Steel Sink, And Top-Of-The-Line Energy-Efficient Appliances. Each Bathroom Radiates Luxury With Polished Chrome Accessories, Contemporary Faucets, And A Wall-Mounted Vanity Mirror. Experience Urban Living At Its Finest. (id:26049)
414 Dundas Street E
Toronto, Ontario
Step into a piece of Toronto's history - This Victorian 3 story is nestled in the vibrant enclave of Cabbagetown and offers five unique self contained units but also presents an exciting opportunity for expansion with the potential for a sixth income generating unit on the lower level. Two private parking spaces conveniently located off the rear laneway ensures parking will never be a hassle but also provides another income opportunity with the addition of a laneway suite (See attachment). All the Mechanical systems, electrical and plumbing have been brought up to date to ensure a seamless operating/living experience. Timeless appeal with its classic architecture and modern amenities, make this your next lucrative venture. **EXTRAS** 6 Stainless steel fridges, 6 stainless steel stoves, 6 stainless steel dish washers, coin operated washer and dryer (id:26049)
20 Alma Avenue
Toronto, Ontario
Alma Dreams Are Coming True - Is What You'll Be Saying When You Step Into 20 Alma Ave. This Stunning 3 Bedroom, 3 Bathroom Home Is Beaming With Classic Charm While Offering Modern Updates Perfect For Today's Lifestyle. Your Main Level Offers Divided Living Space, Seamless Flow And A Main Floor Bathroom! Upstairs, The Primary Bedroom Is Fit For A King (Sized Bed) With 2 Additional Generously Sized Bedrooms. The Stylish, Fully Renovated Bathroom Rounds Out Your Upstairs Escape. Heading Downstairs To The Basement, The Possibilities Are Endless. Take Advantage Of The Extra Space For Your Home Office, Theatre Space, Workout Zone Or Bring In A Tenant To House Hack Your Way To More Affordable Living. You Won't Need To Head North This Summer With A Serene Urban Backyard That's Perfect For Entertaining Or Winding Down With Family After A Long Day. Oh, You Need Parking? We've Got You Covered (Literally) With A Detached 2 Car Garage. Steps From Everything Queen West Has To Offer (Bars, Restaurants, Coffee Shops, Groceries, Parks And More), All Your Dreams Truly Can Come True. (id:26049)
802 - 170 Sudbury Street
Toronto, Ontario
Penthouse Loft With Exposed Ductwork And Floor-to-ceiling Windows In The Heart Of Vibrant Queen West. This Junior Bachelor Is A Light-filled Suite In The Heart Of Everything Desirable From Queen West Shops, Restaurants, Ossington Strip, Liberty Village, Parkdale, Trinity Bellwoods Park And So Much More. Owned Locker. Private Balcony. Ensuite Laundry. Residents Enjoy Amenities Such As An Exercise Room, Guest Suites, Party Room And Visitors Parking. The Community Is Pet-friendly. Don't Miss Your Chance At Owning A Piece Of The Best Neighbourhood In The City! Extras: S/S Fridge, Stove, Dishwasher And Microwave, Stack Washer & Dryer, All Light Fixtures, All Window Coverings, Kitchen Island, Heat Pump Rental Is $67.79 Per Month, Owned Locker and Standing Closet. (id:26049)
1010 - 161 Roehampton Avenue
Toronto, Ontario
Experience sophisticated urban living in this immaculate and spacious luxury condo, ideally located at Yonge and Eglinton. Offering 613 square feet of thoughtfully designed interior space, complemented by a generous 261-square-foot wrap-around balcony with desirable south and west exposure, this residence seamlessly blends comfort with style.The open-concept layout features soaring 9-foot smooth ceilings, enhancing the bright and airy atmosphere throughout. With one bedroom plus a versatile den, the suite is perfectly suited for both relaxation and productivity. Elegant 5-inch engineered hardwood flooring and under-cabinet LED lighting in the kitchen add a refined, modern touch.Additional highlights include a convenient owned storage locker and access to an exceptional range of nearby amenities. With the upcoming Eglinton Crosstown LRT, local parks, a vibrant community centre, and an array of shops and dining options just steps away, this condo is the ideal place to call home in one of Torontos most dynamic neighbourhoods. (id:26049)
103 - 31 Rosedale Road
Toronto, Ontario
Renovated Suite at Rosedale's Coveted Dale Avon Building. Perched Among the Trees, This Two-Bedroom Suite Exudes Sophistication. Perfectly Positioned To Enjoy the Peace and Quiet from the Lush Private Ravine From the Back of the Building Away From Street. Open Concept Kitchen with large island, Living And Dining Room, Large Principal Bedroom with Ensuite Bathroom and W/I Closet. Close to lovely nature hiking trails and bike paths. This beautiful quiet residence in the Heart of downtown Toronto only 7 min walk to Rosedale Subway station, easy walk to Yonge Bloor Shops, 25 Min walk to U of Toronto, transit to Metropolitan University (TMU), 7 min to Hwy 404. (id:26049)
315 - 20 Bruyeres Mews
Toronto, Ontario
What A Wonderful Location! Just A Delightful 5-minute Walk To The Lake Awaits You! Discover This Beautiful Investment 1-Bedroom, 1-Bathroom Condo, Which Features A Spacious And Functional Layout, Floor-To-Ceiling Windows, And A Balcony. The Open-Concept Living And Dining Area Presents A Spacious Layout, Perfect For Entertaining Or Relaxation. This Unit Comes With 2 lockers, And Low Maintenance Fees Of Only $351. Situated In A Prime Downtown Area, You're Just Steps Away From The Lake, Stackt Market, Airlines, The Bentway, Loblaws, LCBO, Shoppers Drug Mart, And Starbucks. Conveniently Located Near TTC, The Gardiner Expressway, And The Waterfront, Commuting Is Hassle-Free. Enjoy Luxurious Amenities Such As a 24-Hour Concierge, Fully Equipped Gym, Rooftop Deck With BBQs, Theatre Room, Library, Party Room, Pool Table, Table Tennis, Guest Suites, And Visitor Parking. This Is A Unique Investment Opportunity To Experience Modern Living In Downtown! (id:26049)
Lph - 2 - 65 St. Mary Street
Toronto, Ontario
Fabulous, bright and beautiful Penthouse Suite ready for the discerning buyer in sought after Bay Corridor. 2+1 bedrooms with 2 full bathrooms with 2 parking spots and 2 Balconies. Open Concept condo with a beautiful unobstructed view of City of Toronto, that stretch down to the lake and overlook University of Toronto and its historical charm. Kitchen overlooking dining room with a lot of space for the large dining table and living room seating area. Primary bedroom has fantastic views with a walk-in closet, a large bathroom with separate shower and soaker tub. Second bedroom is tucked away off the main entryway for lots of privacy and easy of use for the second bathroom. Large bright den can be used as bedroom, office, family room formal eating space. Enjoy the sunrise on your balcony that stretches the length of the condo. This condo is a home is truly not one to be missed. Steps to University of Toronto, walking distance to subways, Yorkville and all its charm, ROM and all shopping amenities. 2 Parking Spaces and a locker are included. (id:26049)
706 - 105 George Street
Toronto, Ontario
Step into modern living at Post House Condos, a chic boutique building perfectly situated in the heart of downtown. This bright and functional south-facing 1-bed + den & 2 baths suite boasts 646 sf, high 9-ft ceilings, and the added convenience of parking and a bicycle locker. The open-concept living and dining area is bathed in natural light from floor-to-ceiling windows, extending seamlessly to a spacious 105 sf balcony with south-facing city views & courtyard. The primary bedroom features floor-to-ceiling windows, a double closet and a 4-piece ensuite. Den is ideal for a home office. Premium amenities: 24 hr concierge, a fully equipped fitness room, party room with billiards, theatre room, and a rooftop terrace with a BBQ area. Situated in a prime downtown location, this condo offers unparalleled access to St. Lawrence Market, George Brown Chef's school, trendy restaurants and cafes, St James Cathedral & Park, Union Station, the Distillery District, the TTC subway, and a wide array of dining, shopping, and entertainment options. Need to travel? Billy Bishop Airport, the DVP, and Gardiner Expressway are all close by for ultimate convenience. ARBNB short term rentals permitted . (id:26049)
507 - 8 Wellesley Street E
Toronto, Ontario
Attention first-time buyers! Priced to Sell. Your chance to own in downtown Toronto for an affordable price is here. Discover this beautiful 1-bed condo perfectly situated few steps from Yonge/Wellesley subway entrance. Large suite 564 sq. ft. features 10 foot ceilings, floor-to-ceiling windows and open-concept living and dining area with a Juliette balcony. The kitchen features a custom stainless-steel breakfast bar perfect for an urban living. The spacious primary bedroom offers abundant natural light with floor-to-ceiling windows and a double closet for ample storage. Amenities include 24 hr concierge, fitness centre, party room, and a rooftop deck with BBQs and loungers ideal for entertaining or relaxing in the heart of the city. Nestled in a vibrant location, just a short walk to Yorkville, Eaton Centre, UofT, Toronto Metropolitan University, major hospitals, shopping and dining. Don't miss out on this incredible opportunity to get into the market. (id:26049)
811 - 15 Lower Jarvis Street
Toronto, Ontario
** One Parking & One Locker Included ** Luxury Condo Unit (One Bedroom + Den + 2 x Full Washrooms) in The Lighthouse Condominiums Located at Lakeside. Functional Room Layout. Open Concept & Modern Design. Walking Distance To All Amenities. Steps To Toronto's Harbour Front, Loblaws Grocery Store, Restaurants, Cafes, Sugar Beach Park, St. Lawrence Market, The Underground P.A.T.H, Financial & Entertainment Districts And Transit. **EXTRAS** Vacant, Showing 8am-8pm Everyday, Online Brokerbay Apps, Confirmation By Email Immediately. (id:26049)
687 Penny Lane
Burlington, Ontario
687 Penny Lane is the full package: a beautiful, 3+1 bedroom bungalow situated in the heart of Aldershot. Offering over 3,000 square feet of stylish living space, this bungalow features a spacious eat-in kitchen, formal living room and a serene primary bedroom with a walkout sliding door to the backyard deck. The main floor also offers two bright and comfortable bedrooms, with plenty of space and natural light. The finished basement adds a cozy family room, a spacious extra bedroom that is perfect for guests, along with a beautifully appointed 4-piece bathroom offering both style and convenience. Outside, enjoy a private backyard with a cedar deck and above ground swimming pool. Conveniently located near shopping, public transit, schools and highways, this home perfectly balances comfort and convenience. RSA. (id:26049)
93 Amelia Street
Toronto, Ontario
Welcome to this utterly charming and storybook-perfect Cabbagetown cottage! Nestled mid-block on the prettiest stretch of Amelia Street, this enchanting home is ideal for those seeking easy living without sacrificing character. Set well back from the road, a whimsical, winding garden path leads you through lush, mature landscaping to a generous front porch; a wonderfully private spot to relax and watch the seasons change. Inside, you'll find a bright, open-concept main floor that's perfect for modern living, with two comfortable bedrooms upstairs and a versatile basement space featuring a walk-out to the rear yard. A convenient mudroom at the back door is perfect for busy days coming and going. But perhaps the true hidden treasure here is the exceptionally large 21 x 100-foot lot - a rare find in this historic neighbourhood. With this much space, there may be exciting potential to expand the home forward toward the street, allowing you to create a larger dream home while keeping all the charm of this magical setting. Tucked in the heart of prime Cabbagetown, steps to transit, parks, and the vibrant energy of Parliament Street, this is a rare opportunity to embrace the best of downtown living with room to grow. PARKING!! (id:26049)
413 - 457 Plains Road E
Burlington, Ontario
This stunning 2 bedroom + den is located in the sought-after community of LaSalle. With over 900 sq ft, 10-foot ceilings & a w/o to an open balcony, this unit in the JAZZ Condo building features: a fantastic layout and, a large master bedroom with a W/I closet & ensuite bathroom. The kitchen features: S/S appliances, a backsplash, a quartz countertop & a central island, and laminate flooring. That's not all, this unit comes w/ 2 owned Parking Spots & a Locker! Enjoy all the luxuries that the Jazz Condo has to offer such as an Exercise Room, Party Room, Lounge w/ a Large Kitchen, Billiard Room & a Beautiful BBQ Area. Close to Schools, Mapleview Mall, Burlington Waterfront/Beach, Parks, Community Centre, Hwys: 403 & 407, Public Transportation, Aledershot Go Station & more. True pride of ownership, priced to sell. (id:26049)
509 - 75 Eglinton Avenue W
Mississauga, Ontario
**TWO PARKING** *RARE TO FIND* *CORNER SUITE* In A Luxury Crystal Tower by Pinnacle In The heart of Mississauga. This Spectacular Corner Suite Features Very Desirable Split Style 2-Bedrooms, 2-Full Bathrooms, 2-Parking Spots, Private Locker Room And A Balcony. This Home Offers An Exceptional Lifestyle Whether You're A First-Time Home Buyer, Planning To Downsize, or Looking For The Perfect Retirement Retreat. Inside, You'll Fall In Love With The Sun-Filled, Open-Concept Layout Featuring Soaring 9' Ceilings, Floor-To-Ceiling Windows, Spacious Living And Dining Area, And A Modern Kitchen With Quartz Countertops, Stainless Steel Appliances, Stylish Backsplash, And A Walkout To Your Private Balcony. Laminate Floors Throughout And A Seamless Flow Make This Space Ideal For Both Entertaining and Family Living. Your Own Private Locker Room Means No More Clutter In Your Suite And Cramming Into Tiny Storage Cages-Tuck it all away! Residents Will Enjoy Top-Tier Amenities Like, Gym, Party Room, Indoor Swimming Pool, Sauna, Theatre Room, Games Room, BBQ Terrace Area, Library, Guest Suites, Visitor Parking And Much More. 24-Hour Concierge For Added Security and Convenience. Located In A Wonderful Family Oriented Neighbourhood. Perfectly Positioned With Many Dining, Shopping, and Entertainment Options. Mins To Square One Mall, Sheridan College, Celebration Square, Living Arts Centre, Quick Access To Major Highways 401, 403, 407 and 15 Mins To Pearson Airport. Future LRT At Your Door Step and A Convenient Bus Stop. This Is More Than A Condo-It's Where Convenience, Community, And Comfort Come Together In A Perfect Harmony. Book A Viewing Today And Experience Luxury Living At Its Finest. (id:26049)
48 Yellow Brick Road
Brampton, Ontario
This Beautifully Maintained And Move-in Ready Semi-detached Home Offers A Fantastic Opportunity For Comfortable Living. With 3 Generously Sized Bedrooms And 2.5 Well-appointed Bathrooms, This Property Is Perfect For Families Or Individuals Seeking Space And Convenience. As The Original Owner, The Home Has Been Lovingly Cared For And Is In Pristine Condition, Ready For Its Next Owners To Move Right In And Make It Their Own. Ideally Located In A Highly Desirable Area, This Home Is Just Steps Away From A Wide Range Of Amenities, Including Schools, Banks, A Starbucks, Walmart, Fortinos, Local Pharmacies, And A Variety Of Restaurants, Ensuring That Everything You Need Is Within Easy Reach. Commuters Will Appreciate The Quick Access To Highway 410, Making Travel To Nearby Areas Both Efficient And Convenient. In Terms Of Parking, This Property Offers Ample Space With A Garage That Can Accommodate One Vehicle, Along With Two Additional Parking Spots Available On The Driveway. This Is Perfect For Households With Multiple Cars Or For Hosting Guests. The Main Living Areas Of The Home Are Designed With Comfort And Functionality In Mind. The Open-concept Living And Dining Room Provide A Spacious, Airy Atmosphere, Ideal For Both Relaxation And Entertaining. Adjacent To The Dining Area, You'll Find A Cozy Breakfast Nook That Leads To The Backyard Patio, Offering A Seamless Indoor-to-outdoor Experience. This Outdoor Space Is Perfect For Enjoying A Meal Or Simply Relaxing In Privacy, Thanks To The Fully Fenced Backyard. Additionally, The Property Is Equipped With A Natural Gas Hookup For Your Barbecue, Making It Easy To Host Outdoor Gatherings Or Enjoy A Quiet Evening Outdoors. This Semi-detached Home Truly Has It All location, Comfort, And Convenience offering An Ideal Setting For Your Next Chapter. (id:26049)
1006 - 1580 Mississauga Valley
Mississauga, Ontario
Amazing opportunity to live in a 3-bedroom suite in prime area of Mississauga, including 2 parking spaces and 1 locker. Spacious, full of light, a gorgeous view, and centrally located. Turn-key move in ready - 2 newly renovated bathrooms, upgraded flooring, and hard wired Bell Fibe. The unit has plenty of storage including a walk-in closet in master bedroom, in-suite storage room, and an extra large laundry/work area. Common element fees include heat, hydro, water, cable tv, parking, locker and fiber internet, among other things. The building has been and continues to undergo renovations to major physical assets. Located minutes away from highways 401 & 403, nearby famous Square One mall, and GO stations to name a few. Walking distance to public transit, parks, schools, grocery store, and plaza with many other services. Come and see this wonderful suite today and experience the amazing view that could be yours! (id:26049)
627 - 3200 William Coltson Avenue
Oakville, Ontario
Absolutely Gorgeous 1+1 Condo in the Prestigious Upper West Side Community by Branthaven in Oak Village. At the corner of Trafalgar and Dundas. Spacious 1 Bedroom + Den, large balcony, bright, full of natural light. Carpet free, Stylish wide plank laminate flooring throughout. Open-Concept Kitchen with Quartz countertops and Full-size ENERGY STAR stainless steel appliances including Fridge, Range and Dishwasher. State of the art security and suite controls including keyless access, video intercom, smart wireless climate controls. Luxurious amenities featuring party room, exercise room and outdoor terrace. Great location minutes to all shopping, amenities, schools, and highways. (id:26049)
83 Donald Ficht Crescent
Brampton, Ontario
Step Into The Home Of Your Dreams! This New & Expansive 3-Bedroom, 3-Bathroom Beauty Features Two Walkout Balconies, A Private Garage, And Three Total Parking Spots. Enjoy A Welcoming Front Yard, A Generous Kitchen, Three Levels Of Living Space, A Roomy Laundry Area, A Cold Storage Room, A Stylish Electric Fireplace, And Brand-New Appliances. The Unfinished Basement Offers Endless Potential For Customization. Experience Comfort And Elegance Throughout, With Laminate Flooring, A Central Kitchen Island, Soaring 9-Foot Ceilings On The Second And Third Floors, Window Blinds, And So Much More. Just Minutes Away From Beautiful Parks, Mount Pleasant GO, Cassie Campbell Rec Centre, Transit Options, And Tons Of Other Great Amenities. Make This Stunning Home Your Own! (id:26049)
39 Blue Spruce Street
Brampton, Ontario
Welcome to 39 Blue Spruce Street, nestled on a quiet street in a highly sought after neighbourhood in Brampton. This 3 bedroom, 4 bathroom detached family home offers it all with its open concept layout, tons of natural light and fully fenced backyard. As you walk inside, the thoughtfully designed main floor includes a convenient two piece powder room and offers open concept living with the kitchen and dining area overlooking the living space. Sliding glass doors off the living room lead you out to your private deck and fully fenced backyard surrounded by mature trees and lush greenery. Upstairs, you will find a large primary bedroom with his and hers closets, accompanied by a private ensuite. Two additional bedrooms and an additional 3-piece bathroom will complete this level. Downstairs, the basement level holds the laundry space, more living space and a 3-piece bathroom. This home is also conveniently located close to all amenities including restaurants, shops, public transit, schools and so much more! Don't miss your chance to view this gem! Taxes estimated as per city's website. Property is being sold under Power of Sale, sold as IS, where is. (id:26049)
66 Vodden Street W
Brampton, Ontario
Located in the heart of Brampton West just steps to Downtown Brampton. This 3 bed, 2 bath bungalow offers a tremendous investment opportunity with great bones & lots of living space. Primary bedroom & 2 generously sized rooms on the main level with a 3 piece main bath with soaker tub. Walkout to deck from third bedroom to backyard. Large Lower level family room with 2 piece bathroom and workshop. The side entrance can conveniently be converted to a separate side entrance and the basement can be easily remodeled to an in-law suite. Great opportunity to move in, house hack, renovate and customize your finishes. Close To Public Transportation, Parks, trails, Schools, Shopping, Hospital, Churches, Grocery, downtown Brampton GO, Rose theatre & restaurants. (id:26049)
111 - 4016 Kilmer Drive
Burlington, Ontario
IMMACULATE ONE BEDROOM CONDO WITH 725 SQUARE FEET LOCATED IN BEAUTIFUL 4016 KILMER. WELL RUN BUILDING WITH STONE EXTERIOR AND PRIVATE LIVING. THIS UNIT CAN BE ENTERED DIRETLY OFF YOUR PRIVATE PATIO AND ONLY STEPS AWAY FROM YOUR PARKING SPOT. GROUND FLOOR LIVING MAKES LIFE EASY AND THE NORTH-WEST EXPOSURE GIVES YOU PLENTY OFEVENING SUN. UNIT FEATURES 9 FOOT CEILINGS , OPEN CONCEPT LAYOUT WITH NO CARPET ANYWHERE. ALL NEW PLUMBING REDONE WITH UPDATED HVAC HEAT SYSTEM PLUS OWNED WATERTANK. THIS UNIT WONT LAST LONG! (id:26049)
1407 Bayshire Drive
Oakville, Ontario
Welcome to your dream home, nestled on a premium 147' deep ravine lot in the desirable Joshua Creek neighbourhood. This stunning residence offers nearly 4,000 square feet of meticulously finished living space, designed with the perfect blend of elegance and modern comfort.This move-in-ready home is a perfect choice for refined living and is located within the highly sought-after Joshua Creek PS/Iroquois Ridge School boundaries. The property boasts a rare, private backyard oasis featuring mature landscaping, a heated saltwater pool, and beautiful views of adjacent greenspace and walking trails.Step into the heart of the homea custom gourmet kitchen outfitted with premium Wolf and Miele built-in appliances, sleek quartz countertops, and a spacious layout ideal for both cooking and entertaining. The main floor exudes warmth, with inviting living and dining spaces and a cozy family room centered around a charming wood-burning fireplace.Upstairs, you'll find four generous bedrooms and two fully renovated bathrooms (2021), each designed with luxury finishes and heated floors for added comfort. The fully finished lower level offers a walkout to the backyard, radiant heated floors, an additional full bathroom, a stylish wet bar with quartz countertops, and versatile spaces perfect for an office or recreation room.The home is fully equipped with smart home automation, in-ceiling speakers, and garage upgrades like epoxy flooring and high ceilings, making it as functional as it is beautiful. The backyard is your private retreatcomplete with a heated saltwater pool, automated irrigation, and landscape lighting, all while backing onto greenspace for total tranquility.With its fantastic Oakville location close to top-rated schools and easy access to nearby amenities, this property is truly a must-see. (id:26049)
3 Xavier Court
Brampton, Ontario
Welcome to this stunning corner home in the desirable Streetsville Glen Neighborhood! Situated on a spacious 60x130 lot on a quiet, private street, this incredible 3300 sqft home offers 5+3 bedrooms, 5 bathrooms, and is packed with amazing upgrades throughout. The main floor features a beautiful kitchen with quartz countertops, a breakfast area, and hardwood flooring in the master bedroom. Enjoy separate living and dining areas, perfect for entertaining. The fully finished basement offers excellent rental potential, with 3 bedrooms, 1 bathroom, a kitchen, dining area, and a spacious living area. Recent updates include a new furnace, water heater, and A/C, plus a new marble countertop in the basement. The front fence and roof were replaced just 4 years ago. This home also features a double garage, a driveway with parking for up to 6 vehicles, and a spacious laundry room that could easily be converted into an office. Located just minutes from highways 407 and 401, with easy access to the Creditview River and all local amenities, this home is a true gem in the heart of a sought-after community. Don't miss out on this beautiful home! (id:26049)
2 Red Cardinal Trail
Richmond Hill, Ontario
Beautiful Detached Home In Upper Richmond Hill. Solid Oak Staircase. Fresh Painted (2024).Hardwood Floor through out Main Level. Open Concept recreation area in 2nd Floor. Sound Proofed Finished Basement with Nanny's Suite. Roof (2022). Steps To Schools, Public Transit,Trails, Parks, Community Centre, and much more. (id:26049)
27 Nicklaus Drive
Aurora, Ontario
Welcome to this well appointed, original owner home, rarely offered, nestled on a most preferred quiet, stable street, perfect for families seeking both space and serenity. This over 3000 sq ft home boasts beautiful curb appeal, plus an additional professionally finished basement with separate kitchen, 5th bedroom and full bath ideal for extended family. Upstairs, you'll find spacious bedrooms and the convenience of a second-floor laundry room. The private backyard is a true retreat, perfect for entertaining or relaxing in peace. Located within walking distance to banks, grocery stores, schools, and public transit, this home offers both convenience and comfort in an unbeatable location!!! A must see! (id:26049)
34 Rennie Street
Brock, Ontario
Top 5 Reasons You Will Love This Home: 1) Stunning executive end-unit freehold townhome in pristine condition, showcasing a bright and airy main level with gleaming hardwood floors, stylish modern finishes, and a spacious kitchen with a central island, perfectly designed for gathering with friends and family 2) Beautifully designed with three spacious bedrooms, including a generous primary suite featuring a walk-in closet and a spa-inspired ensuite with a relaxing soaker tub and separate glass shower 3) Finished basement adding valuable bonus living space with a flexible layout ready to become a cozy family room, home gym or guest suite tailored to your lifestyle 4) Ideal for growing families or hosting guests, this home offers, rare convenience of a double car garage with parking for up to four vehicles in the driveway 5) Perfectly situated in the heart of Sunderland, close to parks, a school, an arena, public transit, places of worship, a public library, 20 minutes to a beach and splash pad in Beaverton, and 20 minutes to hospitals in Port Perry and Uxbridge, combining small-town charm with modern amenities in a safe, welcoming neighbourhood. 1,886 above grade sq.ft. plus a finished basement. Visit our website for more detailed information. (id:26049)
44 Festival Court
East Gwillimbury, Ontario
Impressive 4+1 Bedroom Detached Home with Brick & Stone Facade Discover this upgraded and spacious gem, boasting a bright open-concept design. The main floor features 9' andsmooth ceilings, pot lights,hardwood flooring, with a stunning tray ceiling in the primary bedroom. Enjoy the convenience ofa separate dining area and a beautifully designed office, perfect for working from home.This home offers numerous upgrades, including new fencing, front and back interlocking, and an elegant upgraded front door entrance. It comes equipped with Samsung appliances, a Whirlpool water softener, and a rental water heater.Ideally located just minutes from Highway 404, East Gwillimbury GO Station, the Nokiidaa Trail, and Upper Canada Mall. Don't miss out on this incredible opportunity! (id:26049)
1401 - 70 Forest Manor Road
Toronto, Ontario
Welcome To Contemporary Urban Living In The Heart Of North York at Emerald City Condos! This Beautiful One Bedroom + Den Features Over 600 Sq Ft with Open Balcony and One Underground Parking, Smartly Designed Functional Open Concept Layout Maximizing Usage Of Space, Good Size Den for Office or Guest Room, 9 Feet Ceilings, Floor-to-Ceiling Windows for Lots of Natural Light, Laminate Floors, Brand New Stainless Steel Appliances, Freshly Painted, Professionally Cleaned and More! Conveniently Located with Direct Access To The Subway/TTC, Steps to Fairview Mall, Grocery, Close To North York General Hospital, Seneca College, Parks, Public Library, Schools, Hwy 401/404, Community Centre! Building Amenities: 24 Hr Concierge, Indoor Pool, Party Lounge, Bbq Terrace, Fitness Centre, Visitor Parking, Guest Suites, and More! (id:26049)
2705 - 18 Spring Garden Avenue
Toronto, Ontario
Welcome to luxury living in the heart of North York! This bright and spacious 2-bedroom corner suite with unobstructed east-facing views offers the perfect blend of style, comfort, and functionality. Enjoy a sun-soaked open-concept layout with hardwood floors, a modern eat-in kitchen with stainless steel appliances, upgraded cabinetry, and walkout access to a large balcony ideal for morning coffee or evening relaxation. The generously sized bedrooms are thoughtfully separated for privacy, and the primary suite features wall-to-wall windows and ample closet space. The unit includes 1 parking and 1 locker, and the building is loaded with amenities: concierge, pool, gym, party room, and more. Located just steps from the subway, restaurants, parks, top schools, and Whole Foods this is urban convenience at its finest. All utilities included in the maintenance fees! Whether you're upsizing, investing, or buying your first home, this one is a must-see. (id:26049)
4204 - 50 Old Kingston Road
Toronto, Ontario
Welcome home & relax in this freshly renovated enclave designed w/a Town & Country feel. Enjoy views of natures beauty on your private 30 ft balcony overlooking a manicured courtyard that flows onto rolling hills with colorful forested trees. Foodie enthusiasts will appreciate the enlarged Kitchen with Premium Upgrades such as Upgraded Quartz Countertops Upgraded 40 in Upper cabinets Soft-close doors/drawers Pots/Pans upgraded LED lit Cutlery drawers on easy slide rails plus built in space saving devices. Included are all new upgraded S/S Appliances from quality brands as BOSCH LG Whirlpool Blanco and MOEN. Included upgraded elegant planked flooring throughout Large Mstr Bdrm w/walk-in closet 2nd bdrm w/ closet and a renovated full bathroom. Includes convenient underground Parking & Locker plus much more. LOW Maint. fees include: property taxes, bell cable, 5g internet and all utilities. At min. one owner/occupant aged >55 must occupy the unit. Cats are allowed with approval. *For Additional Property Details Click The Brochure Icon Below* (id:26049)
302 - 954 King Street W
Toronto, Ontario
Welcome to urban living at its finest in this stunning 1-bedroom + den, 2-bathroom loft at the coveted King West Village Lofts. Bathed in natural light from its desirable south-facing exposure, this spacious unit offers sweeping views of lush Massey Park a rare green escape in the heart of King West. Thoughtfully designed with an open-concept layout, the loft features soaring ceilings, large windows, and modern finishes throughout. The versatile den is perfect for a home office or guest space, and two bathrooms provide added convenience. Enjoy the vibrant lifestyle that comes with living steps from the best of King West, Queen West, and Liberty Village. Boutique shops, acclaimed restaurants, cafes, and transit are all just outside your door. Whether you're a professional, creative, or investor, this loft offers the perfect blend of comfort, convenience, and character in one of Torontos most dynamic and exciting neighbourhoods. (id:26049)
102 Chaplin Crescent
Toronto, Ontario
Before you even step inside, the allure of this Parisian-inspired residence in Chaplin Estates is undeniable. Thoughtfully curated and designed for real life, its perfect for the urban dweller who wants it all walkability, sophistication, and spaces that flow with purpose. Featuring 10-ft ceilings, custom millwork, paneled walls, and a sweeping staircase that leaves a lasting impression. Everywhere you look, the quality is undeniable high-end finishes, elevated design and craftsmanship that's impossible to miss. Herringbone hardwood floors glide through an open-concept main floor built for stylish living and seamless entertaining. The chefs kitchen is a knock-out with a 6-burner Wolf range, paneled Miele appliances, and a generous island with breakfast bar + sink your morning coffee just found its forever spot. Hosting? Go formal in the grand Dining Room or casual-chic on the private patio under the stars. A skylight floods the upper level with natural light, making every space feel open, airy, and warm. The Primary suite hits all the right notes walk-in closet, spa-inspired 5-piece ensuite, and flattering natural light. Three additional bedrooms: one with ensuite, two sharing a semi-ensuite ideal for families or guests. The lower level brings bonus living with a rec room, heated floors, flexible zones, and a bedroom/office. And yes there's even a doggy shower station (so muddy paws never stand a chance!). A proper laundry room with custom storage, folding station, and sink rounds it out. As for the location? Oriole Park right at your doorstep. Yonge St and Davisville Station around the corner. The Beltline Trail, ready for your morning stride just across the way. Surrounded by the city's best from top-tier public and public schools to timeless streetscapes. More than a home its a lifestyle, offering the perfect blend of sophistication and convenience in one of midtowns most distinguished neighbourhoods. (id:26049)
7 Purling Place
Toronto, Ontario
Set at the end of a quiet cul-de-sac with just seven other luxury homes, this exceptional property in the heart of Banbury offers a once-in-a-generation opportunity to build your dream estate. Located in one of Toronto's most prestigious neighbourhoods, this sprawling pie-shaped lot spans nearly 30,000 square feet, offering both privacy and incredible scale. With a rear width of approximately 328 feet, about the length of a soccer field, the property provides the perfect canvas for a grand custom-built home while still leaving space for an expansive backyard oasis. Whether you envision a pool, a tennis court, or lush landscaped gardens, there's room to bring your vision to life. This is more than just a lot; it's a chance to build a legacy home in a coveted community surrounded by multimillion-dollar estates and top-tier amenities. Ideally located just minutes from Highway 401 and the DVP, this exclusive enclave offers seamless access to the city and beyond. Enjoy being steps from the scenic trails of Windfields Park and surrounded by some of Torontos top public and private schools. A rare mix of privacy, prestige, and convenience. (id:26049)
314 - 377 Madison Avenue
Toronto, Ontario
Unique opportunity to own a stunning boutique condo in one of Torontos most desirable neighborhoods, right by Casa Loma. This exceptional 2-bedroom, 2-bathroom home offers an exquisite blend of luxury, charm, and convenience. From the modern, open-concept layout to the high-end finishes, every detail has been carefully crafted. Large windows bring in abundant natural light, while the spacious bedrooms and elegant bathrooms provide comfort and style. Located near Torontos historic Casa Loma, this condo is close to vibrant dining, shopping, and cultural destinations, with easy access to transit options that connect you seamlessly to the city. If you're looking for an urban oasis that combines both prestige and practicality, this is it. Dont miss out on this rare find its the perfect place to call home. EXTRAS: Experience the luxury of South Hill on Madison Condos, offering a range of premium amenities such as a fitness center, rooftop lounge with stunning views, private parking, and secure access for ultimate convenience and comfort. (id:26049)

