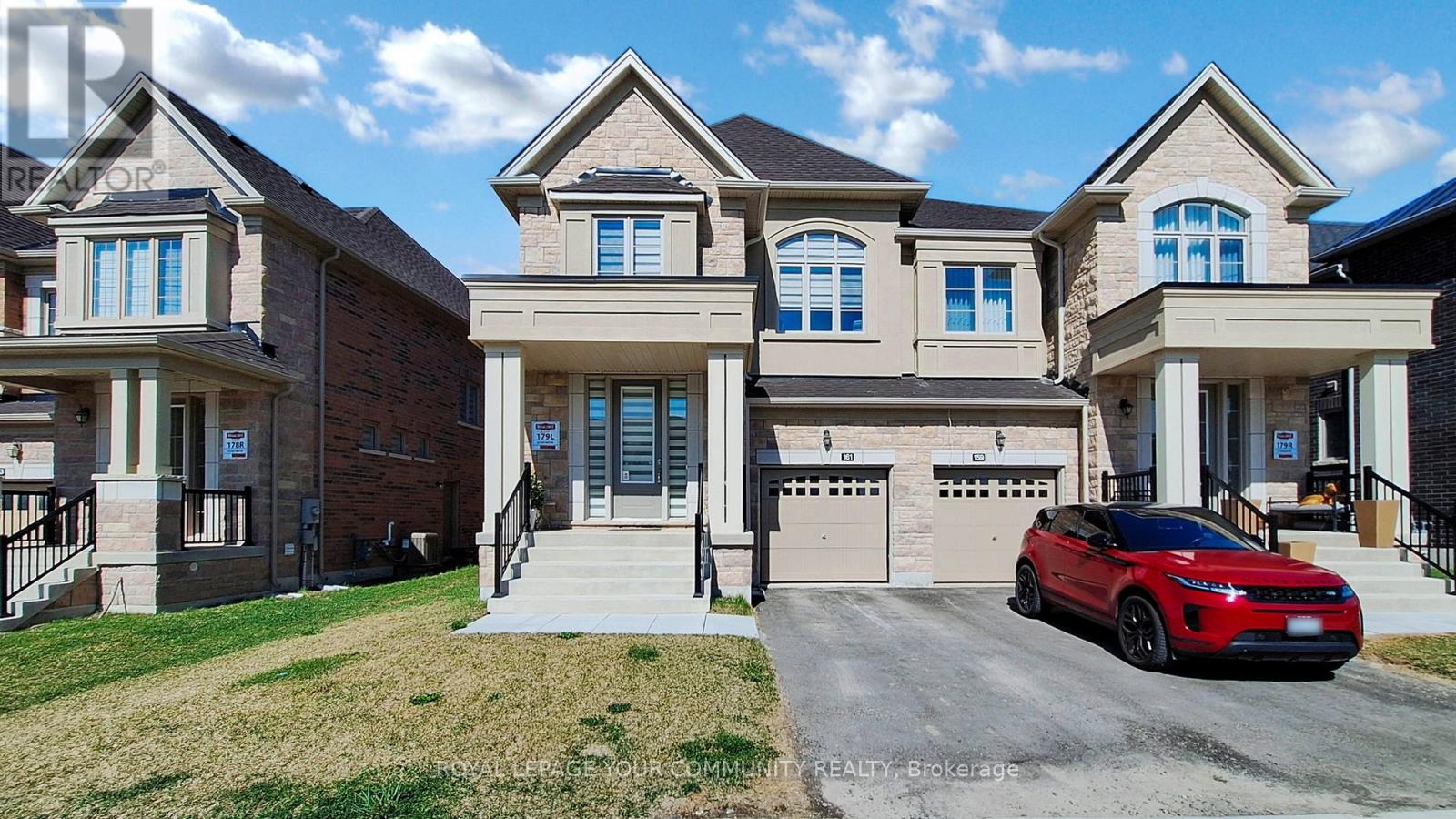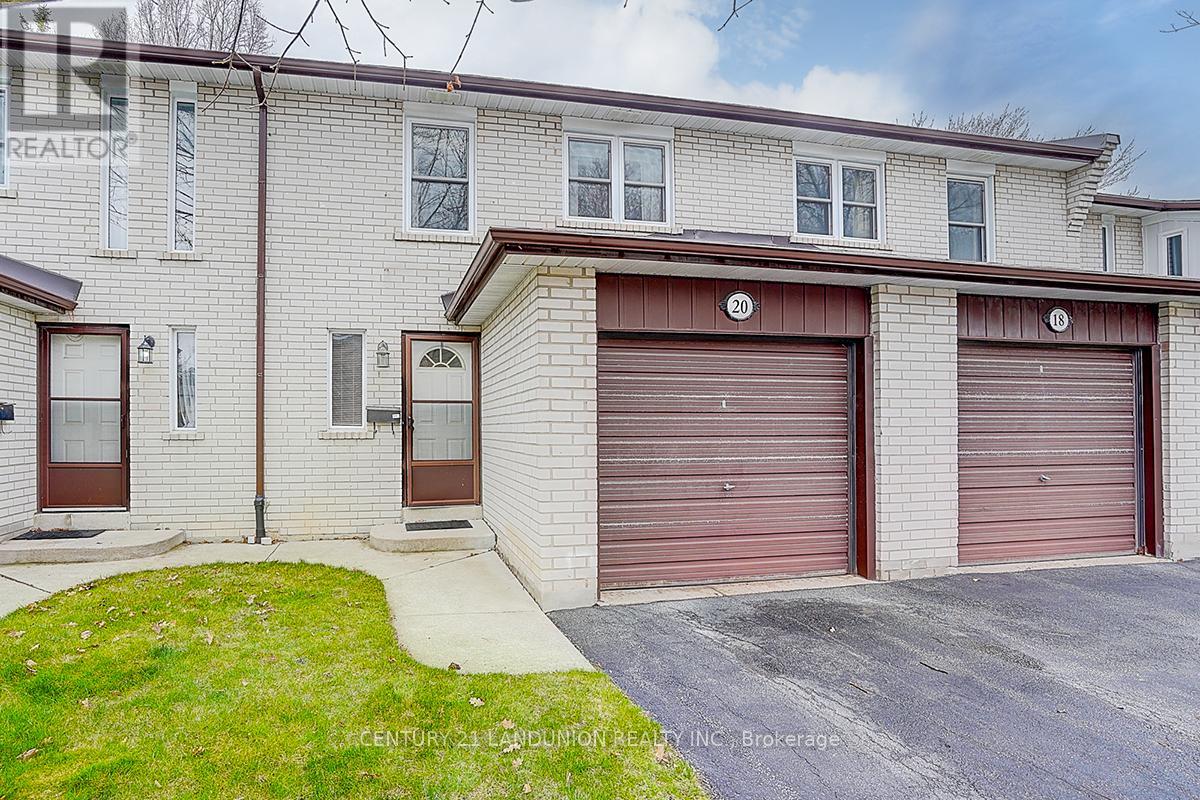612 - 10 Navy Wharf Court
Toronto, Ontario
Huge Luxury City Place Corner Suite With Custom Upgrades. 1220 Sf With Wrap Around Ceiling To Floor Windows. Luxury Wide Plank Vinyl Floors Throughout, Custom Cabinetry, Fully Motorized Custom Blinds Throughout. High End Upgraded SS Appliances. 24Hrs.Concierge, Massive 30Ksq/Ft Superclub Rec Facility With Basketball, Badminton, Squash, Tennis, Full Gym W/Running Track, Pool, Billiards Room, Bowling Alley, Party Room, Lounge. Walk To Entertainment/Financial Districts. Rogers Centre Across The Street. Close to Transit. (id:26049)
239 Pineway Boulevard
Toronto, Ontario
A Great Location! Child Safe Cul-De-Sac. Over Look Beautiful Lawn. Brazilian Hardwood Floors Through-Out. Very Bright In 2nd Floor, Enclosed Fenced Private Backyard. Largest Unique Model With a Double space Garage. Built in Fridge (Kitchen Aid), Gas Stove, Built in Dishwasher, Built In Oven and Warming Oven, Built In Microwave, All Electrical fixtures and window covering. 2nd Floor With large Custom Dressing Room Large En-suit Bath & Laundry Room+ 2nd large Bedroom With Walking Closet & En-suit bath. Fin Bsmt With a half kitchen cabinet installed and build in sink . Great school area for Yonge ones , Close to Bus stop and transit. (id:26049)
2176 Sunnydale Drive
Burlington, Ontario
Immaculate and one-of-a-kind home with the perfect blend of style, space, and flexibility. Smart design for multi-generational living or rental income potential. Bright, open concept layout with tons of natural sunlight. Warm and inviting living room with a custom statement fireplace & tv wall. Beautiful, modern kitchen featuring high end stainless steel appliances, sleek finishes and plenty of counter space. Perfect for cooking, hosting, or everyday family meals. Convenient walkout from kitchen to main level deck, ideal for quick BBQs. Generous sized bedrooms. Fully finished self contained basement apartment complete with its own entrance, full kitchen, stainless steel appliances, spacious living/dining area, large bedroom and 3pc bathroom. Separate laundry on each level for privacy and convenience. Massive and private deep backyard with an additional deck complimented with a hot tub that offers your own private and tranquil escape. Unwind in the hot tub and/or enjoy summer meals on the deck. Bonus powered shed perfect for a workshop or extra storage. Situated on a deep mature lot (50 x 120) on a quiet, family-friendly pocket of desirable North Burlington. Only minutes to the QEW, GO Train Station, great schools, all shopping including Costco, restaurants and all essential amenities. Double bonus, minutes to trendy Downtown Burlington and the Lake! Perfect Location, Amazing opportunity to get into this incredible neighborhood and call this place your home for many years to come. Over 2000 sq ft of living space with the finished basement. (id:26049)
99 Wesley Street
Toronto, Ontario
Conveniently located and nestled inside a family friendly neighbourhood, this executive freehold townhome combines modern design with all of the creature comforts you deserve in this spacious home, spread out over 2400+ sq.ft. Filled with an abundance of natural light, the main floor boasts an open concept living and dining area suitable for every occasion. The family sized kitchen features upgraded cabinetry, quartz countertops and breakfast bar, tiled backsplash and pantry. Large windows overlook the backyard with walk-out to your private fully-fenced yard, with Gas B.B.Q. line for those summertime parties. Numerous upgrades and improvements completed throughout. Loaded with "Smart" home features such as: Nest thermostat, Nest Protect, Google doorbell, interior lighting, door locks, all can be controlled manually or from the comfort of your phone! Over $50,000+ recently spent making this home truly "move-in" condition. Fantastic floor plan with large principal rooms. Basement Recreation room with fireplace, 4 piece bath, and direct entrance from the garage. Primary suite complete with 4-piece ensuite, Walk-in closet with custom built-ins, vaulted cathedral ceiling that peaks at 12.5 feet. Enjoy sunrise views from the bedroom balcony with views that look toward the CN Tower. Newer Windows, Front and Backyard Landscaping including interlock stone, paved drive, exterior painting and so much more, all done over the past three years. Fantastic area schools, steps to community park, transit, highways and more. (id:26049)
8 Orchid Drive
Brampton, Ontario
Welcome to 8 Orchid Dr A Rare Raised Bungalow in Brampton! Discover this beautifully upgraded 3+1 bedroom raised bungalow, offering a perfect blend of comfort and functionality.The main floor boasts a spacious open-concept living and family area, a chef-inspired kitchen, and two bedrooms accompanied by a full washroom. The primary suite features a private balcony and a luxurious ensuite, providing a serene retreat.The fully finished basement includes a self-contained in-law suite with a second kitchen and a large bedroom, ideal for extended family or potential rental income.Step outside to a meticulously landscaped backyard, complete with interlocking around the house, a custom garden shed, and a gazebo, perfect for summer gatherings. Recent upgrades include a new furnace, AC, roof, sprinkler system, kitchen, and garage, ensuring peace of mind for years to come.With parking for five cars and a stunning elevation, this home truly stands out. Don't miss the opportunity to own this exceptional property! (id:26049)
161 Silk Twist Drive
East Gwillimbury, Ontario
Stunning light filled over 2,500 sq ft semi-detached home featuring 4 bedrooms and 4 washrooms. Enjoy smooth ceilings throughout, a 9ft ceiling on main, and a cozy fireplace in the family room. Home features large windows & pot lights. About $100,000 spent on numerous upgrades, including main floor office with Glass French doors, upgraded white oak 5" hardwood throughout and porcelain tiles with oak stairsw/ metal pickets. Home features upgraded 200amp electrical panel and large laundry w/ sink on the 2nd floor. The primary bedroom has walk-in closet and 6 pc ensuite with frameless glass rain shower, one more bedroom also features walk in closet and another one has 4 pc ensuite. Chef's kitchen shines with stainless steel upgraded appliances, an extended island and upgraded large pantry. A side entrance offers potential for a separate basement apartment, and there is direct garage access from home. (id:26049)
11 Unity Gardens Drive
Markham, Ontario
Beautiful Semi-Detached In The Sought After South Unionville Neighbourhood; One Of The Newest In The Area with Only 10 Yr Old; Very Spacious With Over 1,800 Sqft; Sun-Filled Corner Lot With 3-Way Exposure; Upgraded Engineered Hardwood On Second Floor With 2 Ensuites And 1 Shared Full Bath; 9 Feet Ceiling On Ground Floor With New Potlights; Renovated Powder Room; Glass Backsplash & Stone Countertop In Kitchen; Fotile Hood And Nest Thormometer; Full Stone Interlock Front Driveway & Fully Landscaped Backyard Patio; Profesional Finished Basement With Wetbar And One Bedroom For Extra Space; High Demanded Top Ranked School Zone Sorrounded With Tons Of Greenspace! Steps To T& T Supermarket, York U, Go Station, DT Markham; Panam Centre, Ymca, Restaurants, 407, Markville Mall And Much Much More (id:26049)
934 Castlemore Avenue
Markham, Ontario
Beautiful 2-Storey Freehold Townhouse, Premium Lot In Highly Sought After Wismer Community. Open Concept, 9Ft Ceiling, Hardwood Floors Throughout, Pot Lights, Upgraded Kitchen Caesarstone Counter, Deep Undermount Sink, Tile Backsplash. Perfect Family Home With Unobstructed View Of The Park, Walking Distance To Top Ranked Schools: John Mccrae Ps, Bur Oak Ss, Fred Varley P.S (F.I). Close To Mall, Comm Centers, Supermarket, Banks, Go Station, 407 (id:26049)
171 Carrier Crescent
Vaughan, Ontario
Stunning Detached Home In Prestigious Patterson Thornberry Woods. Enjoy Family Functional Layout With Almost 2800 Sq Ft Living Space (1,928 Sq Ft Above Grade) & Finished Basement. Tastefully Upgraded With 9 Ft Smooth Ceiling on Main Accompanied With Custom Mouldings, Hardwood Floors Throughout With Matching Hardwood Staircase and Thick Comfortable Pickets , Warm and Inviting Open Concept Living Room With Fireplace , Elegant Niche W/Pot-Light Along The Hallway and LED Pot Lights Throughout Main , Contemporary Stylish Kitchen W/Tall Cabinets, Granite C-Top, Backsplash, Stainless Steel High End Appliances Fridge , Stove (2024), B/I Dishwasher (2024), Customized Perfectly Fit Cabinet Niche B/I Microwave, Spacious Eat-In Area Overlooking To Family Room With Walk-Out To Fully Interlocked Backyard W/Gazebo and Swing Bench For Your Pleasure, Great Size Sun-Filled Bedrooms With Double and Even Triple Windows in Second and Prime Bedroom, W/I Custom Closets Organizers, Primary Bedroom W/Buil In Stereo Tub, 2-nd Floor Laundry, Upgraded Bathrooms With Granite C-Tops All Offer An Excellent Family Convenience. Recently Finished Basement Include An L-Shape Recreation Room With a Gym Den, Separate Bedroom and a Full Bathroom, Enclosed Porch with a Double Door Entrance, Artificial Stone Combined With Brick Exterior , Front Interlock With 4 Car Total Parking and Sidewalk Free Are Just To Name a Few of This Home Unbeatable Features. Excellent Family Oriented Area And Quiet Street Neighborhood With Proximity To Top-Rated Reputable Schools , Two Go Stations, Parks, Plazas, Shopping and Much More. ** This is a linked property.** (id:26049)
20 Niles Way S
Markham, Ontario
Well-Maintained, Bright & Larger 3 Bedroom Townhouse in a Highly Desirable Thornhill Neighborhood. Tranquil and Family Oriented Community. Close to all amenities, steps to YRT, Community Centre, Gym, Library, Shops, Schools, Outdoor Pool, Tennis Court, and Parks. Easy Access To 407/404. Roof done in 2024. (id:26049)
141 Lake Drive E
Georgina, Ontario
Prestigious Lake Drive address! Welcome to your lakeside sanctuary on Lake Drive! This one year old bungalow boasts over $175K in upgrades, including a modern galley kitchen and sleek design throughout. Enjoy open-concept living with tray ceilings, a fenced yard on1/2 acres, and a spacious main bedroom with an extra-large walk-in closet. Stay comfortable year-round with air conditioning and an upgraded furnace. Indulge in luxury with built-in appliances from top brands including a sleek built-in fridge and a sophisticated steam oven, elevating your culinary experience. Large showers in both the main bathroom and powder room add to the indulgence. Plus, the home features 9ft ceilings throughout the first floor, a 3-car insulated and finished garage, and a large wooden covered deck, perfect for outdoor entertaining and relaxation.With 9-ft ceilings in the basement and a walk up separate entrance, there's potential for future expansion or rental income/ business/secondary dwelling. (id:26049)
1183 Caliper Lane
Pickering, Ontario
Well Maintained & Spacious 4+1 Beds & 4 Baths End Unit Freehold Townhouse Located In A Sought After Family Neighbourhood. The Open-Concept Layout Features A Combined Living & Dining Area. The Modern Kitchen Boasts Quartz Countertops, Stunning Backsplash, Breakfast Bar, Cabinetry And Stainless Steel Appliances. Hardwood Floor Throughout The Main Level. The Master Bed Retreat W/ Over-Sized Luxurious 5Pcs En-Suite, A Charming Sitting Area, Massive W/I Closets, & Large Windows For Plenty Of Natural Light. The Open Concept Family Room Comes W/ Fireplace. Total 2,738 Sq.Ft Feels like a Detached Home. The Unfinished Basement Comes With/ Walk-Up Entrance. Ascend the Oak Staircase to Discover an Upper Floor Media Room. Close To Seaton Hiking Trail, Mins To Pickering Town Centre, Schools, Pickering GO Station, Easy Access To Hwy 401/ 407/ 412 & Smart Centre. Walking Distance To Parks, School Bus Services & More. A Must See! (id:26049)












