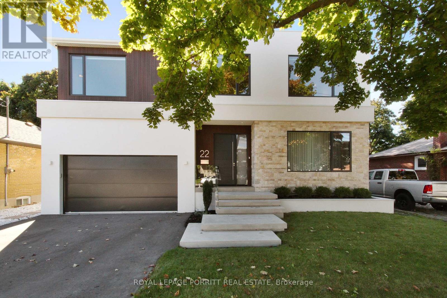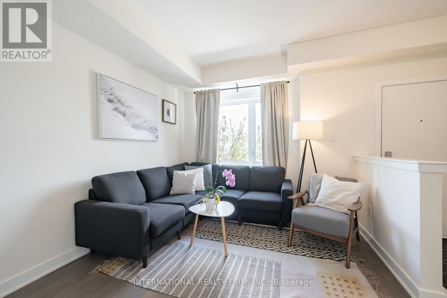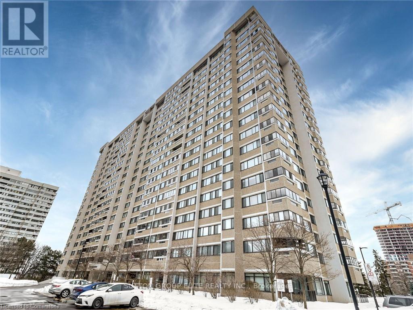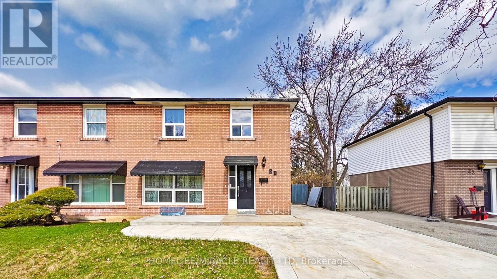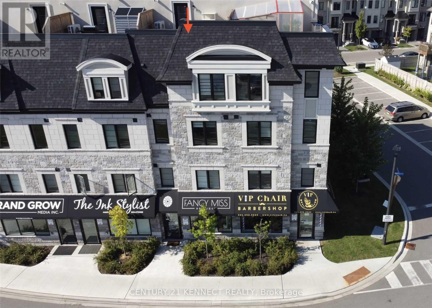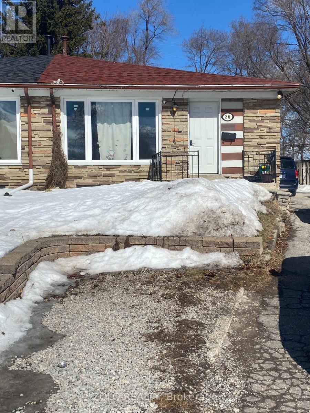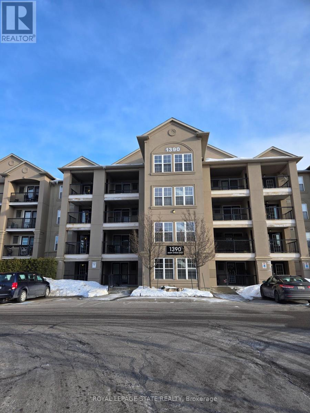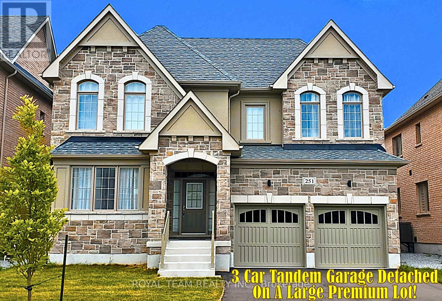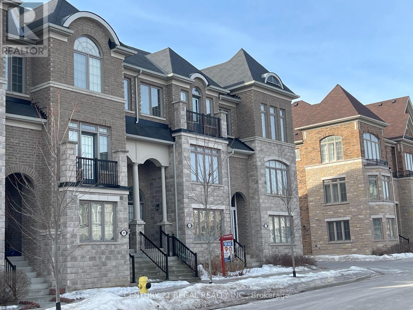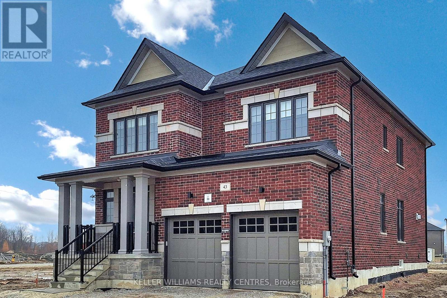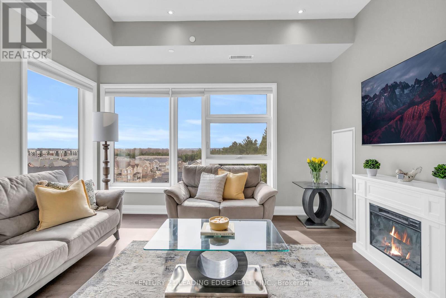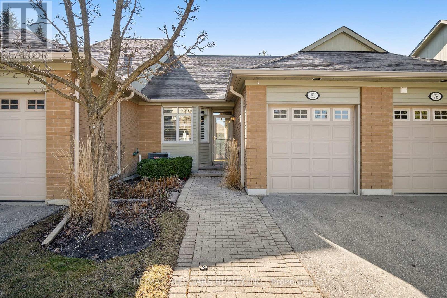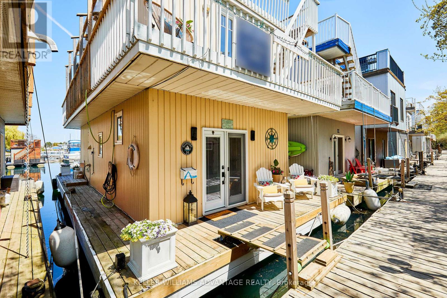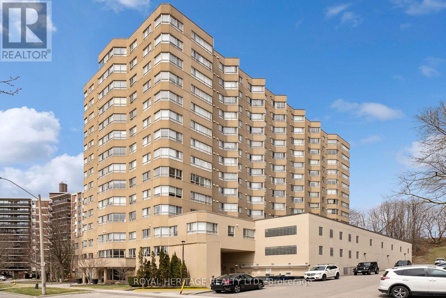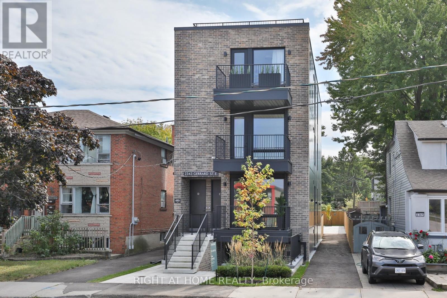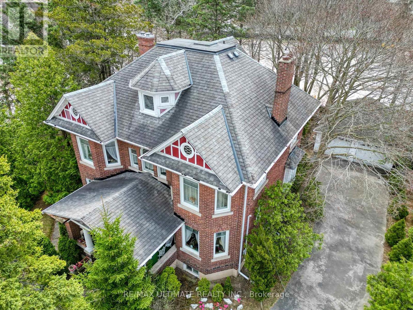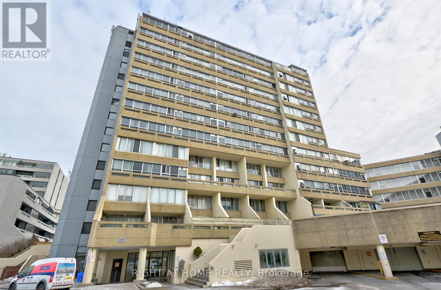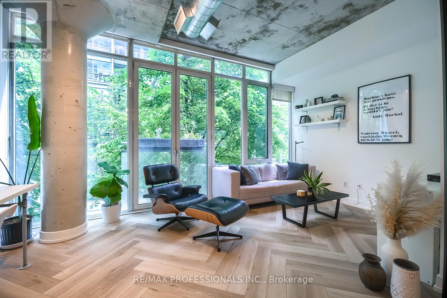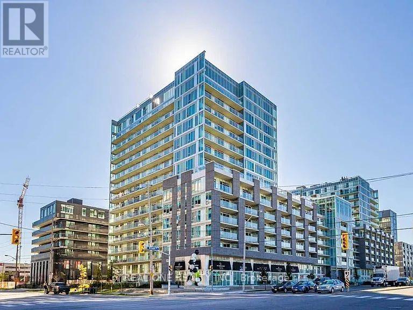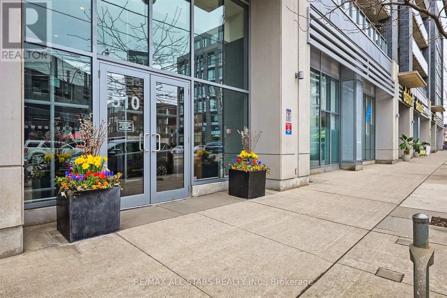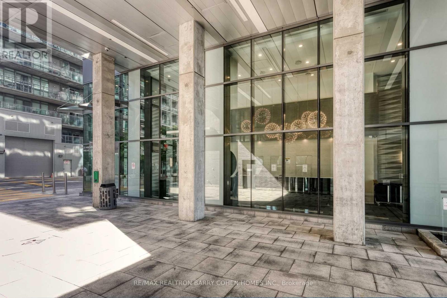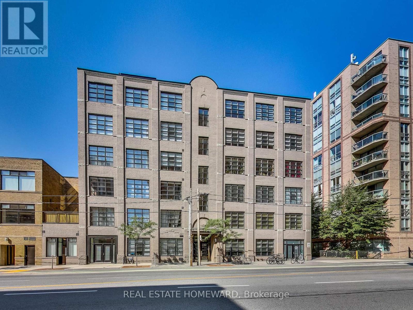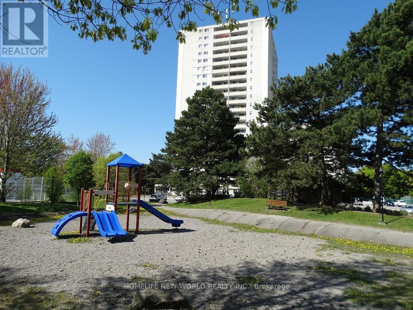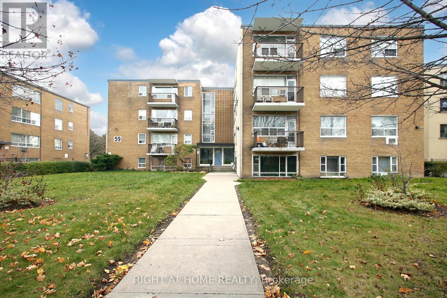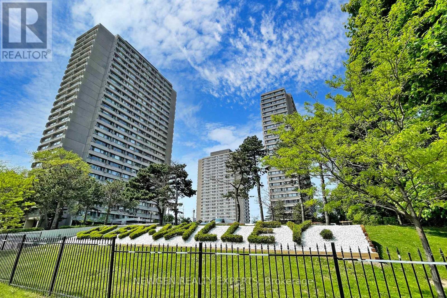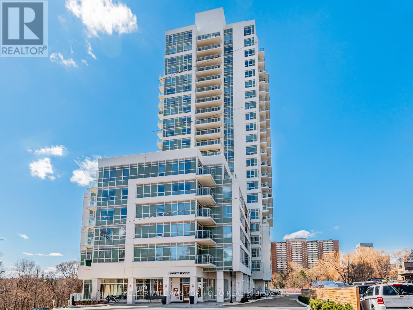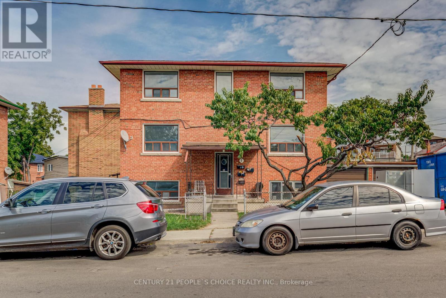815 - 2486 Old Bronte Road
Oakville, Ontario
2 PARKING SPOTS!! INCREDIBLY WELL-MAINTAINED 1 BEDROOM 1 BATHROOM PENTHOUSE UNIT AT MINT CONDOS. BEAUTIFUL FINISHES THROUGHOUT! CARPET-FREE HOME WITH 10FT CEILINGS. THIS LOVELY UNIT COMES EQUIPPED WITH 2 PARKING SPOTS AND 1 LOCKER UNIT. AS YOU ENTER, YOU'RE WELCOMED WITH BRIGHT LIGHT COMING IN FROM THE NORTH EAST VIEW. YOUR BEAUTIFUL KITCHEN AMAZES WITH STAINLESS STEEL APPLIANCES, GORGEOUS QUARTZ COUNTERS, A MODERN BACKSPLASH, AND DOUBLE SINK. COZY DINNER NIGHTS AT HOME ARE EASY WITH YOUR PERFECT LIVING/DINING ROOM SET UP. WAKE UP WITH YOUR MORNING COFFEE TO THE SUN RISING AND ENJOY THE VIEW FROM YOUR BALCONY. SPACIOUS BEDROOM WITH WALK-IN CLOSET AND POCKET DOORS GIVE YOU THE OPTION OF BOTH PRIVACY OR MORE SUNLIGHT! CONVENIENT AMENITIES INCLUDE GYM, PARTY ROOM, AND ROOFTOP PATIO. LOCATED WITHIN MINUTES TO OAKVILLE HOSPITAL, TOP RESTAURANTS AND GROCERY STORES, CONVENIENCE IS AT YOUR DOORSTEP. NOT TO MENTION EASY ACCESS TO HIGHWAYS 407, QEW AND 403. WHETHER YOU'RE LOOKING TO GET INTO THE MARKET OR SEARCHING AS AN INVESTOR, YOU CAN'T GO WRONG WITH A UNIT LIKE THIS ONE! (id:26049)
24 Mansion Street
Brampton, Ontario
Welcome to this beautiful 4-bedroom family home, perfectly situated in Bramptons desirable M section! Close to top-rated schools, parks, shopping, and transit, this home offers the perfect blend of comfort and convenience. Inside, you'll find a bright and spacious layout designed for family living. The main floor features a welcoming living room with a cozy brick wood-burning fireplace, a separate family room, and a formal dining room for special gatherings. The kitchen is filled with natural light and a stunning view of the backyard. A convenient main-floor laundry room with access to the back deck adds to the home's practicality. Upstairs, the primary suite is truly impressive, with ample space for a king-sized bed and a sitting area, a newly updated walk-in closet, and its own private ensuite. Three additional spacious bedrooms as well as a large washroom complete the upper level. The finished basement offers even more living space with two bedrooms, a large rec room with new flooring, and the potential to add an additional bathroom in the spacious storage closet. The existing egress window in the one bedroom could be converted into a separate entrance for multi-generational living options. Outside, the backyard is a gardener's dream! Enjoy your six raised garden beds with in-ground watering, a pear tree, grapevine, and trellis. Relax on the private deck while enjoying a summer BBQ. The two-car garage with backyard access completes this fantastic property. Don't miss your chance to own this well-maintained home in a prime Brampton location! (id:26049)
768 Shaw Street
Toronto, Ontario
Welcome to 768 Shaw St, a beautiful 2.5-storey Edwardian gem in the heart of dynamic Christie Pits. This wonderful home greets you w/ a lush perennial garden, fragrant lilac tree & welcoming front porch perfect for savoring Saturday morning coffee or watching the world go by on a summer's eve! Inside, sunny maple hardwood, original wood staircase & banister, stained glass, & lovingly restored wide baseboards add warmth & character throughout. The cozy main floor living room, anchored by a gorgeous fireplace, flows into a bright, modern dining room & oversized eat-in kitchen featuring Caesarstone counters, quality appliances, stainless steel island & walk-out to a private garden framed by 2 mature cherry trees--the literal cherry on top! Upstairs, you'll find 4 airy bedrooms across the 2nd & 3rd floors, plus a 5th bedroom in the finished basement--ideal for guests or extended family. The home features 2 full 4-pc baths (2nd floor & basement). You'll love the original limestone walls in the lower level & want to cozy up in the rec room to watch your fave shows. A dedicated laundry area completes the basement. Tons of storage can be found throughout the home thanks to numerous closets. There's even a hidden spot out front for garbage & recycling bins! With its versatile layout, the property works beautifully as a single-family home or could be easily converted into 2 generous suites--ideal for multi-gen living or healthy rental income. Exciting potential to expand the 3rd floor by adding another room and/or a rooftop deck--imagine the possibilities! The location couldn't be more ideal--just steps to Bloor St's restos & shops, Ossington & Christie TTC stations, bike lanes, Christie Pits & Bickford Parks (pools, skating, basketball, dog park, movie nights & AAA Toronto Maple Leafs baseball). With Mirvish Village, Residences at Dupont & Shaw, Galleria on the Park all opening soon & set to make this vibrant, established neighbourhood an even more sought-after destination! (id:26049)
22 Delma Drive
Toronto, Ontario
The architecturally designed luxurious home with over 4,100 sq dt of livable space has steps featuring under-stair lighting & a sleek glass railing. The exterior is clad in imported, non-staining Spanish porcelain panels, accented by stone and NuTech fluted composite wood for a luxurious, low-maintenance finish. Enjoy the large composite rear deck complete with built-in planters, a natural gas BBQ hook-up, porcelain privacy wall, and glass railings, perfect for entertaining. Equipped with a full smart home security system, including four cameras & video doorbell, plus integrated exterior lighting controlled by the Lutron app for convenience and peace of mind. Step inside to find recessed baseboards and casings, open riser stairs with glass railings, and a dramatic 2-sided Napoleon Citiz fireplace with Taj Mahal quartzite stone surround and custom built-ins. A custom coffee & breakfast table complement the designer kitchen cabinetry, while a sculpted tray ceiling with chandelier defines the elegant dining area, which can also be converted to a private office with glass doors. Hidden track custom curtains, European polished nickel hardware, & an expanded mudroom with floor-to-ceiling storage complete the thoughtful interior. Chefs kitchen boasts a concealed 52 Dacor fridge/freezer with cameras and double ice maker, Dacor Pro gas stove with pot filler, a Ventahood exhaust system, paneled dishwasher, wine fridge, and a massive 10 island topped with imported Spanish porcelain slabs. Electric-touch upper cabinets and dual garbage units add to the seamless functionality. Primary Bedroom Retreat includes a fireplace, automatic blinds with app control, a legal private deck with glass railings, and a spa-like ensuite. Enjoy a curb-less double shower, freestanding matte tub, enclosed toilet room, B/I vanity in custom walk-through closet, all with heated flooring. (id:26049)
87 Frederick Tisdale Drive
Toronto, Ontario
Your new home in Toronto awaits! Attention Investors and Families! Get a Park view in the heart of Downsview! This Gorgeous 5+1 Bedroom, 5 Bathroom Townhouse with approx 3,353 Sqft of LivingSpace is for you! This 4-Storey unit boasts a sun-filled interior w/ 9 ft ceilings, oak staircases, and a modern and sleek design. Plethora of activities in the park directly across. The main floor opens into a spacious living & dining area. The fenced backyard offers privacy. Huge 2-Car garage W/Height for 2 Car Lifts. The spacious kitchen boasts quartz countertops, a breakfast bar, and stainless steel appliances. 5 Bathrooms, 5 Large Bedrooms, 3 Private Ensuites and Private balconies. This Townhouse provides luxury, comfort and privacy. The 4th Floor Master bedroom has an oversized spa-style 5pc Ensuite Bath and generous His/HerWalk-In Closets. Important features of this property include ensuite stacked front-loading laundry, a detached 2 car garage,and a fully finished basement with a family room, an additional bedroom, and a full bathroom. Perfectly nestled in a neighbourhood with so much to offer. The property is minutes from Hwy 401 and Hwy 400, Yorkdale Mall, York University, Humber River Hospital, Costco & Walmart. A short walk to TTC bus stop with direct routes to Wilson and Downsview subway stations. The GO Train provides a quick commute to Union Station in approx. 25 minutes. Enjoy Downview Park at your doorstep including year round events and brand new Concert Stadium (summer 2025). Enjoy your leisure time in the park - cycling, dog park, kid-friendly playgrounds, basketball courts, picnics and social gatherings. Prime Location, Easily Accessible and Unbeatable Value for this Spacious Townhouse in Toronto. (id:26049)
160 - 180 Mississauga Valley Boulevard
Mississauga, Ontario
This 5-bedroom, 3-Bath Condo townhouse is tucked into a quiet corner of Central Mississauga. The bright and airy main floor means lots of room for growing families, visiting parents, or weekend gatherings. It is minutes from Cooksville Go, Hwy 403, Square One, and the upcoming LRT. This home is waiting for your personal touch. (id:26049)
401 Sandlewood Road
Oakville, Ontario
Located on a quiet street in West Oakville, this custom-built contemporary home offers nearly 3,300 square feet above grade and blends minimalist architecture with thoughtfully sourced European materials and finishes. Designed for modern living and effortless entertaining, the home exudes refined simplicity, detail-driven craftsmanship, and everyday function. Inside, youll find a bright, open interior with soaring ceiling heights and walls of oversized windows. A sleek glass staircase adds architectural interest, setting the tone for a home where every detail is intentional. At the heart is the chefs kitchenelegant and efficient with full-height cabinetry, Bosch and Liebherr appliances, and two sinks. A walk-in pantry offers generous storage, while a central island with seating for five is perfect for casual meals or entertaining. The adjacent two-storey dining area, wrapped in nearly 9-foot windows, floods the space with natural light and flows seamlessly into the great room with a modern fireplace. Off the foyer, a home office with custom millwork provides a quiet workspace with large windows that invite the outdoors in. The mudroomwith floor-to-ceiling cabinetry, integrated bench, and dog washblends function with clean design. Upstairs, the primary suite is a private retreat with a five-piece ensuite featuring a freestanding tub, heated floors, and curbless walk-in shower. Three additional bedrooms have their own ensuites, ensuring comfort and privacy for guests or family. A second-level laundry room adds convenience. The finished lower level offers flexible living space with large rec room, wet bar, bench seating, full gym, fifth bedroom, and full bathroom. Outside, enjoy a private backyard oasis with a covered porch and an inground saltwater pool with tranquil waterfall features - all bordered by mature trees for added privacy. Finished with precision and elevated by premium details, this home is a refined expression of modern luxury. (id:26049)
510 - 1440 Clarriage Court
Milton, Ontario
Welcome to this New Great Guelph Built, 2-bedroom , 2-bath + den condo , ( 933 +125 sq feet ) Open Concept Practical Layout , 9 Feet Ceiling , Spacious Den Perfect to work from home Or can be used as A third bedroom * ** Kitchen Features stainless steel Appliances , Lots of Elegant White Cabinetry Boasting ample Storage Space with Eat-in-Kitchen Space** Open Concept Living Room With floor to Ceiling Windows Offering Lots of Natural Light to Seep through , Features Walk-Out to Balcony through Glass Sliding Doors. Primary Bedroom With 4 Pcs Ensuite , walk-in Closet(s) and also have access to Huge Balcony for Unobstructed Views. 2nd bedroom is W/ another 4pcs Bath boasting A Glass Standing Showers* Insuite Washer/Dryer for Your Ultimate Convenience, Huge balcony with unobstructed views, Underground parking + a storage locker is included for added convenience. Located in one of Milton's most desirable luxury condos, This unit boasts Great Gulfs signature high-quality finishes and award-winning after-sales service. Its A Perfect Opportunity For Young Families ,First-Time Home Buyers Or Investors. A Very Well-Maintained Condominium Features Gym, Party Room, bike storage, a fitness studio, lounges, an outdoor BBQ area & Much More ! Don't Miss Out On The Opportunity To Live In A Building With Such Amenities & Unobstructed Views. (id:26049)
21 Hetherington Place
Brampton, Ontario
Charming And Spacious 4+1 Bedrooms and 4 washroom Home with 2 kitchens In a Prestigious highly sought Neighbourhood of central park Brampton. This well updated Semi-Detached Condo home is a rare find with a finished basement for potential rental income apartment and many upgrades including furnace, tankless hot water and gas heating in a recently updated main floor laminate, crown mouldin, dining chandelier and all-through main floor pot-lights. This magnificent home is complemented by it's updated kitchen all-stainless steel appliances, quartz countertop and newly installed modern white kitchen cabinet facing. With a huge backyard of concrete patio, This home is conveniently located close to transit, schools and other attractions, within walking distance to the Bramalea City Centre, Chinguacousy park, and few minutes to HWY 410. (id:26049)
1205 - 50 Elm Drive E
Mississauga, Ontario
This property is for the ambitious person who wants to make it their own fabulous building, great location, very well maintained and well run building. Close to schools, shopping, library, Arts Centre, transit, and all major highways. Very spacious unit with loads of potential! (id:26049)
20 Earnscliffe Circle
Brampton, Ontario
Welcome to this beautiful updated 4 Bedroom family home in Brampton's Southgate neighborhood-perforce for the first time home buyer or even an investor. The main level features modern flooring, a large bright Living and Dining Space and a functional Kitchen overlooking the backyard. Upstairs, there are four generous sized bedrooms ideal for a growing family. This home has a legal 2 Bedroom basement apartment, with separate side entrance, making it perfect for extended family or rental income. The backyard has large concrete patio, perfect for summer BBQ and a storage shed. The home backs onto open green space with no homes behind, giving you extra privacy. The concrete driveway offers 6 car parking's. Located close to great school, Parks, transit, shopping and recreation centers. This home offers the perfect mix of urban convenience and Suburban comfort. This house has legal basement. (id:26049)
588 Rapids Lane
Mississauga, Ontario
Turnkey Mixed-Use Property with Proven Income & Prime Location! Live, invest, or operate your dream business in one of Mississauga most sought-after waterfront communities! This rare mixed-use gem features **2,400 sq ft of stylish residential living** paired with **730 sq ft of street-level commercial space**, commercial unit currently leased at **$3,800/month**. Located steps from Lakeshore Rd in the heart of **Lakeview-Port Credit** property offers unbeatable visibility and consistent cash flow, perfect for entrepreneurs, investors, or those seeking the ultimate live-work lifestyle. Surrounded by a busy plaza, trendy retail, 5min to lake, GO Station, and QEW. (id:26049)
36 Northwood Drive
Brampton, Ontario
Ideal for First Time Homebuyers, Investors and Renovators! Welcome To 36 Northwood Dr! Great Multi-Generational Home Or Investment Property. Home Boasts Two Self Contained Units With Separate Laundries. Upper Level Unit Has 2 Generous Sized Bedrooms, Large Living/Dining Room And 4 Pc Washroom. Legal Lower Level Has 3 Bedrooms And 4 Pc Bath With Large Living Room. Great Neighbourhood, Close To Schools & Transportation, Large Backyard Perfect For Entertaining And Relaxing or Build An Accessory Unit. Waiting For Your Improvements! (id:26049)
305 - 1390 Main Street E
Milton, Ontario
Schedule B & C must accompany all offers. Sold 'as is, where is' basis. Seller makes no representation and/or warranties (id:26049)
251 Danny Wheeler Boulevard
Georgina, Ontario
Rarely Offered New Exclusive Over 4000 Sqft Custom Home With 3 Car Tandem Garage. Absolutely Gorgeous Biggest Model Available, 5 Bedroom, 4 Bathroom Detached On A Huge Premium South Facing-50 Ft Wide Deep Lot! Located In A New Growing Luxurious Pleasant Community. *Many Upgrades Included $$$!* Upgraded Bright Spacious Gourmet Kitchen With Large Double Sided Island, Deep Pantry, Extended Cabinets, Servery Room, & Huge Eating Area With French Doors Walkout to Patio. Quartz Countertops, Custom Hardwood Floors,& Smooth Ceilings Throughout. Spacious Large Bedroom With Direct Access To Bathrooms, 2nd Floor Laundry. Custom Grand Home With 4,062 Sqft + 1300 Sqft Basement , Soaring 19 Ft Ceiling Foyer, Main Floor Office. Approx 50 x 142 Ft Pool - Size Lot! Steps From Desired Lake Simcoe & Minutes to HWY 404, Parks, Golf Courses, Schools,Shopping, Transit, Upper Canada Mall & More! Don't Miss Out On This Rare Opportunity! **EXTRAS** Open-Concept Modern Layout, Big Windows W/ Raised Ceilings.Large Sun Filled Kitchen&Family Rm W/Gas Fireplace, Huge Walk-In Closet in Mstr Bdrm. Walk-In Closets in All Bdrm. Under Tarion Warranty. Just North of Newmarket & East Gwillimbury! Beautiful Huge Premium Deep Lot! (id:26049)
304 - 21 George Street
Aurora, Ontario
Discover Urban Living At Its Finest In This Sun-Drenched & Spacious 1-Bedroom on The Penthouse Level In Central Boutique Building (21 Units) , Bright South Facing Unit With Bay Windows Flexible & Open Floor Plan Allows For A Comfortable Live/Work Setup. Lovely Living Room/Dining With Floor To Ceiling Window Overlooking Back Garden. The Generous Bedroom Has Wall to Wall Closets, Lots of Natural Light. Bathroom equipped with both tub and walk in shower. Well-Kept Floors Throughout, An In Unit Stackable Laundry With Washer And Dryer Tucked Away. Perfectly Situated Just Steps Away From The Yonge And Wellington, walking Distance To Aurora Go Station, Viva, Restaurants, Plazas, Banks, Groceries. Unbeatable Location And Value!! (id:26049)
29 Rougeview Park Crescent
Markham, Ontario
Stunning Sun-Filled Home in Markham, This spacious and inviting property boasts nearly 1800 sq. ft. of living space, featuring an abundance of natural light and modern updates throughout. you'll enjoy peaceful living with parks, tennis courts just a short walk away. Key Features: large open-concept kitchen and living area, complete with large windows that flood the home with sunlight.Updated Kitchen: stylish kitchen equipped with brand new stainless steel appliances, a generous walk-in shelved pantry for added convenience. Comfortable Living Spaces: The versatile ground floor room is perfect as a recreation space, media room, or extra bedroom, Luxurious Master Suite: Retreat to the expansive master bedroom featuring a walk-in closet and a beautiful 5-piece ensuite bathroom.Outdoor Entertaining: Step outside to a massive balcony (approximately 18 ft. x 10 ft.) ideal for BBQs, entertaining guests, or setting up a cozy gazebo for outdoor enjoyment.Convenient Amenities: This home includes a large double-car garage with a long, wide driveway capable of accommodating 4-5 vehicles, ensuring ample parking . Quiet Location: Nestled in a tranquil area away from busy streets, This home is perfect for families, with access to great schools and nearby parks with tennis courts. Don't miss this opportunity to own a stunning home in a fantastic location! (id:26049)
125 Katerina Avenue
Vaughan, Ontario
Beautifully Renovated Detached Home in Sought-After Thornhill Community. Welcome to this impeccably maintained and fully upgraded detached residence, located in the highly desirable Thornhill neighbourhood. Showcasing elegant and sophisticated renovations throughout, this home offers a perfect blend of modern design and functional living. The main floor features aspacious and open-concept living and dining area, ideal for both entertaining and every day living. A separate family room, complete with custom cabinetry and a gas fireplace, provides acozy and private retreat. The eat-in kitchen boasts a thoughtfully designed layout with acentral island, premium appliances, and a dedicated breakfast area. A private main-floor office offers the perfect work-from-home environment, separated from the main living areas for added privacy. Upstairs, you'll find four generously sized bedrooms. The primary suite includes a luxurious, hotel-inspired ensuite with both a shower and soaking tub, as well as a spacious walk-in closet. All additional bedrooms feature large windows and ample closet space. The fully finished basement offers a vast open-concept area, ideal for a recreation room, home gym, or media space. Two additional rooms can be used as extra bedrooms, guest suites, or storage. This home has been upgraded from top to bottom with high-end finishes including refinished hardwood floors, detailed crown moulding, and elegant wainscoting. Located in a family-friendly neighbourhood with top-rated schools, parks, and amenities, this home is perfect for growing families seeking comfort, style, and convenience. (id:26049)
107 - 4700 Highway 7
Vaughan, Ontario
Welcome to this spacious 1,283 sq ft condo offering the perfect blend of comfort and functionality! This ground-level features a versatile den-ideal as a home office, playroom, or guest space. The open-concept living and kitchen area is perfect for entertaining, with ample space to cook, dine, and relax. Enjoy outdoor living with both a private ground-level terrace and an upper-level balcony, offering fresh air and extra space to unwind. With 1 parking spot and a locker included, storage and convenience are covered. Located in a well-maintained community, this bright and inviting home is perfect for families, professionals, or downsizers seeking low-maintenance living without sacrificing space. Whether you're hosting guests or enjoying a quiet night in, this thoughtfully designed condo delivers on all fronts. D'ont miss this rare opportunity for comfort, style, and smart urban living! Close to all Amenities, Highways, Shops, Restaurants and Public Transit. (id:26049)
43 Bud Willmot Way
King, Ontario
A exquisite home in a dream location! A Brand New Treasure Hill build home (EATON Collection) located in the exclusive and private oasis of Eversley estates! This four bedroom, 4 bathroom home hosts impressive features and 150k in upgrades! Hardwood flooring throughout, Napoleon B/I fireplace and all upgraded faucets and plumbing fixtures throughout! One year Tarion warranty! The main floor features high ceilings, gourmet custom cabinetry kitchen with large centre island, quartz counters, large pantry, pot lights throughout with brand new Jan air appliances! The seamless flow from room to room creates an inviting atmosphere! The primary ensuite is complete with custom cabinetry, double vanity, stand alone tub and spa glass shower! This home meets practicality and style! One year free rogers free wifi/ unlimited usage, ring doorbell on your smartphone, Lift master Garage openers , senergy saving thermostat as well as humidifier. Freshly painted. 4 Car driveway, Premium price paid for no sidewalk! Located in King city quick commute to top schools, parks trails, Hwy 400, go train and shops! This is a must see!! (id:26049)
406 - 555 William Graham Drive
Aurora, Ontario
Stunning Rare Corner Penthouse Condo Unit with Exceptional Features!** This spacious 1-bedroom plus den penthouse offers modern luxury and comfort, with a beautifully designed open-concept layout that maximizes space and natural light. The condo boasts smooth 10-foot ceilings, stunning wainscoting, and a sleek quartz countertop in the kitchen, making it a perfect blend of elegance and functionality. The spacious living room is enhanced by stylish pot lighting, creating a warm inviting atmosphere, while beautiful updated light fixtures add a touch of elegance throughout the space. Large windows throughout flood the space with natural light and offer breathtaking views of the sunset and a picturesque woodlot area. Whether you're enjoying a quiet evening or entertaining, this condo's design ensures you'll enjoy a serene and welcoming atmosphere. Conveniently located close to major highways, transit systems, and a variety of amenities, this home is ideal for those seeking both comfort and convenience. The unit also includes two storage units and one parking spot, providing ample space for your belongings. Freshly painted, this penthouse is move-in ready and waiting for you to make it your own. Don't miss out on the opportunity to live in this stunning home in a prime location! (id:26049)
81 Celebrity Greens Way
Markham, Ontario
Timeless Elegance in Swan Lake Village! Welcome to the Meadowlark, offering 1171 sq. ft of thoughtfully designed living space in one of the GTAs most coveted communities. This beautifully appointed home is filled with custom millwork & elegant details that create a sense of warmth & sophistication. Soaring cathedral ceilings & a spacious, open-concept layout provide the perfect backdrop for house-sized furniture, while plush, cushy carpet underfoot adds to the comfort. The bright, well-appointed eat-in kitchen offers abundant storage & seamless flow for everyday living. Two generously sized main-floor bedrooms provide flexible living options. Your primary bedroom is complete with 2 closets & a full 4-piece ensuite. The custom finished lower level is an entertainer's dream - host with ease in the expansive rec room, get creative in the dedicated craft room, & enjoy the convenience of a wet bar with a fridge. A full 3-piece bathroom completes this versatile lower level. Thoughtful touches continue throughout, including a charming laundry chute because some chores should be effortless! Nestled at the end of a quiet cul-de-sac, this home offers exceptional privacy with ample visitor parking. Enjoy direct access from your garage with a convenient man door. Step onto your secluded back deck, complete with a gas BBQ hookup, & unwind in your own tranquil outdoor space. Swan Lake Village offers the best of both worlds: the ease of a condo lifestyle with the benefits of a house, including a private garage, walkout deck, & a fully finished basement. This is the one you've been waiting for! 24 Hr Gatehouse Security & Exterior Maintenance Done For You. Travel with Peace Of Mind Or Stay Home & Enjoy A Friendly Community with1st Class Amenities: Indoor/Outdoor Pools, Gym, Social Events, Tennis, Pickle Ball, Bocce Ball & More. (id:26049)
102 - 2 Westney Road N
Ajax, Ontario
Welcome to 2 Westney Rd #102, A Lovely 2-bedroom, 2-bathroom condo, approx. 954 sqft with 2 parking spaces & a locker. This unit offers a desirable split bedroom layout, stylishly appointed with modern colours and durable vinyl flooring throughout. Walkout from the living room to a private patio overlooking mature trees and a privacy hedge with a bright southeast exposure. The Kitchen is well-appointed with plenty of counter and cupboard space along with a convenient pass-through to the dining area. The primary bedroom comfortably fits a king size bed and features a walk-in closet and 3pc ensuite. Enjoy the comfort of newer windows and a new patio door. Bathrooms have been updated and the in-suite laundry adds everyday convenience. This move-in ready condo combines functionality, comfort and privacy in a well-maintained building! Building amenities include an outdoor pool, outdoor patio, gym & sauna. Convenient location to major shopping, community center, 401, transit & GO train. Taxes & Sqft are approximate, not yet assessed. No Pets and No Smoking. (id:26049)
14 - 7 Brimley Road S
Toronto, Ontario
Live the lakeside cottage lifestyle year-round, right in the city. Discover a hidden gem with Toronto's unique one-of-a-kind lifestyle opportunity: A unique float home community, tucked inside Bluffers Park Marina. With only 24 floating homes, this vibrant waterfront enclave is one of the city's best-kept secrets. Step into this unique 2-bedroom, 1.5-bath, two-storey float home and take in sweeping water views from every level. Designed for both comfort and lifestyle, the open-concept main floor features hardwood floors, a cozy gas fireplace, and a spacious kitchen with a center island and breakfast bar - plus a convenient 2-piece powder room, and ensuite main floor laundry. Upstairs, each bedroom has its own private deck, including a large east-facing terrace off the primary suite - perfect for sunrise views. The full 4-piece bath boasts a deep Jacuzzi tub for unwinding in style. Top it all off with the showstopper: a rooftop deck with panoramic views of Lake Ontario and the iconic Scarborough Bluffs. Whether you're entertaining, dining al fresco, or just kicking back, this space takes outdoor living to the next level. Enjoy practical perks like a storage shed and surface parking for two cars. Take advantage of the community garden, and marina access with showers, laundry facilities, and year-round on-site restaurants. Hop on your paddleboard or kayak for a cruise around the marina, or hit the walking and biking trails of Bluffers Park, just steps from your door. Only minutes to Kingston Rd, shopping, schools, Scarborough Go station, and a short trip to downtown Toronto. Lakeside living has never been this easy and offers the rare blend of waterfront living and urban convenience! (id:26049)
1203 - 4 Park Vista Crescent
Toronto, Ontario
Welcome to Park Vista! Bright and Inviting with a Ravine View. An absolute hidden Gem that is located close to all amenities and directly facing onto Taylor Creek Park. Even has a view of the CN Tower from your Sunroom! This 1 Bedroom + Den offers over 750sqft of Living Space with a Southwest Exposure. This Unit boasts a Large Primary bedroom with walk-in closet and Semi En Suite 4 piece Bathroom, A Very Spacious Living / Dining Room with Ample area for your own personal designs. A Very Well Managed Building located on a Quiet, Cul-de-Sac. Victoria Park and Main Street Subway Stations are Both within Walking Distance. (id:26049)
Sky - 2343 Gerrard Street E
Toronto, Ontario
** Two year's free maintenance! ** The ultimate Penthouse - welcome to the Sky Residence at the Walk-Up! Utterly distinctive living space with the most extraordinary private rooftop terrace. Boasting almost 1,450 square feet of sun-filled interior space, this home is like a bungalow in the sky! Full-floor living with an oversized floorplan featuring a premium kitchen with Fisher & Paykal integrated appliances, gas cooktop, large island and great living and dining rooms perfect for entertaining. 2 additional terraces - plus the rooftop! - allow for exceptional natural light and great airflow. Primary bedroom features a stylish ensuite with shower and great walk-in closet, full second bedroom, great office / study space and ensuite laundry. Exceptional space, designed and built to very high stands with superior acoustic insulation, oversized windows, individual heating/cooling and great ensuite storage. Moments to the Main subway, nearby shopping, parks, schools and Kingston Road Village. Full Tarion warranty and available immediately! (id:26049)
456 Manse Road
Toronto, Ontario
This stunning 3-storey, 4-Bedroom with office, heritage home is a rare gem, showcasing exceptional craftsmanship and timeless charm. Built around 1915 by renowned Scarborough builder John C. Morrish, this residence is a testament to his superior workmanship, which was highly sought after by early residents. Morrish, known for constructing quality homes in the West Hill and Highland Creek areas. Originally built for Thomas Jacques, whose family were among Scarboroughs early settlers, this home holds a special place in the citys history. Recognized as one of Highland Creeks historical homes. It stands as a fine example of Morrishs building expertise and the Jacques familys contributions to the community. Pride of ownership is evident throughout, as the home has been meticulously maintained to preserve its original character and historic charm. Featuring four spacious bedrooms, this grand residence offers ample living space across three levels. Nestled on a prominent corner lot along Manse Road, it is a true landmark within the West Hill community, surrounded by other historic buildings that contribute to the areas rich heritage. This is a rare opportunity to own a piece of Scarboroughs history while enjoying the elegance and craftsmanship of a bygone era. (id:26049)
220 - 5580 Sheppard Avenue E
Toronto, Ontario
Fully renovated three-bedroom Condo in a prime Toronto location. Three full-size bedrooms, a newly laminated floor, and a large solarium for your enjoyment or storage. This apartment has a large storage room. Steps to transit, Grocery, Convenience store, restaurant, Shopping, Schools, and place of worship. Three-minute drive to Hwy 401, Excellent opportunity for the first-time buyer or Investor. The maintenance fee includes water, Heat, and High-speed internet. (id:26049)
204 - 20 Stewart Street
Toronto, Ontario
Experience the allure of 20 Stewart Street - a rare find in the bustling Entertainment District, this boutique loft building is a coveted gem nestled on a tranquil street. This loft offers a rare opportunity to experience luxury living in the heart of King West, surrounded by a plethora of amenities just waiting to be explored! This suite offers a large living space with elevated concrete ceilings and floor to ceiling windows. Beautiful herringbone floors throughout, fully updated modern kitchen, stainless steel appliances, office nook, built-in's, spa-like bathroom and large bedroom with ample closet space. Bask in the sunshine from the south-facing windows and enjoy the spacious Juliette balcony, creating a serene oasis right at home. See it. Love it. Buy it. For fans of the TV series "Suits", the show was filmed in the Penthouse of this building! Check out the trendiest restaurants, shops, parks and nightlife Toronto has to offer - everything that you could want and need, just steps away. (id:26049)
904w - 565 Wilson Avenue
Toronto, Ontario
*Chic. Spacious. . **Sophisticated features include: . ***Lifestyle Perks: ****Luxury Building Amenities: !!Live where convenience meets style!! (id:26049)
611 - 508 Wellington Street W
Toronto, Ontario
Zoned for live/work, this sun-filled, south-facing 1-bedroom, 1-bathroom condo is a rare find in one of Toronto's most sought after neighbourhoods. With floor-to-ceiling windows and a Juliette balcony, enjoy stunning views over Victoria Memorial Square Park, a peaceful escape in the heart of the city. The open-concept layout is designed for modern living, featuring a sleek kitchen, contemporary finishes throughout, and an airy, light-filled space. Whether you're looking for a perfect starter condo or a smart investment, this unit delivers exceptional value in a prime location. Plus, with a locker included, extra storage is never an issue. Located in the boutique Downtown Condos, a trendy 11-storey building on Wellington Street West, you're just steps from top-rated restaurants, lively nightlife, The Well, and the Entertainment District. With public transit at your doorstep and easy highway access, getting around the city is effortless. Don't miss your chance to own a slice of King West's vibrant lifestyle. (id:26049)
608 - 510 King Street E
Toronto, Ontario
Welcome to 510 King Street East, the Corktown District Lofts! Unit 608 Greets You With Impressive 10-foot Ceilings, Polished Concrete Floors, and Large Floor-to-ceiling Windows That Bathe the Space in Natural Light. This Loft Features a Private Garden Terrace of 190 Square Feet and Offers a Serene Northern Exposure. Additional Highlights Include Custom Built-in Closets/storage in the Front Hallway and Second Bedroom, Stainless Steel Appliances in the Kitchen With Updated Hardware, and Beautiful Quartz Countertops. The Spacious Primary Bedroom Includes Custom Blackout Blinds for Added Comfort. 1 Parking Spot and 1 Locker Included. Enjoy Easy Access to Public Transit, Parks, Trails, Restaurants, Shops, and Various Amenities Along King Street East, as Well as in Leslieville and the Nearby Distillery District. (id:26049)
2011 - 20 Minowan Miikan Lane
Toronto, Ontario
Welcome To The Carnaby. You Won't Want To Miss This Stunning View & Giant, Exposed Balcony With No Units Above! Open & Bright 2 Bedroom In The Heart Of Famous Queen West. Enjoy Vibrant Nightlife. Highly Functional Layout Boasts High-End Finishes; Engineered Hardwood Floors, Caesarstone Counters, Custom Designer Kitchen Island, 9Ft Concrete Ceilings, Floor To Ceiling Windows, And Newly Renovated Bathrooms. No Sliding Doors! Enjoy Two Fully Private Bedrooms. Amazing Amenities Including: 24Hr Security, Fully Equipped Gym, Party Room & Billiards Lounge, Rooftop Patio W/BBQ Area, Guest Suites And Plenty Of Visitor Parking Metro, Tailors, & Winerack At Foot Of Building. Steps To Ttc, Drake Hotel, Freshco, Banks, Restaurants, Bars, Starbucks+More At The Foor Of Your Building! Close To Ossington, Liberty Village & Highway. Enjoy All Queen West Has To Offer. (id:26049)
128 Park Home Avenue
Toronto, Ontario
Welcome to this luxurious custom-built residence offering exceptional design, top-tier finishes, and an ideal layout for modern family living and entertaining. Located in a prestigious neighborhood, this home boasts just under 5,000 total square feet of luxurious living with 10' ceilings on main floor and over 11' ceilings in lower level. A must see spacious eat-in chefs kitchen featuring top-of-the-line Wolf appliances, ceasarstone countertops and backsplash, custom cabinetry, and an oversized island. The kitchen area is made for entertaining combining the breakfast area and family room with a walk-out to a large deck overlooking the professionally landscaped backyard Elegant hardwood flooring runs throughout the main floor, which also includes a formal living room, a generous dining room with walk-through access to the kitchen, and a private library/office. A grand staircase leads to the second floor with four bedrooms, each featuring high end ensuite bathrooms. The primary suite showcases designer décor, a custom walk-in closet, and a 6-piece spa-like ensuite with soaker tub, double sinks, towel warmer, and luxurious hotel like finishes. Enjoy the convenience of a second-floor laundry room equipped with a Samsung front-load washer and dryer. The fully finished lower level features heated flooring, a stylish wet bar, 5th bedroom with ensuite, and a walk-out to generous fully sodded and landscaped yard. A two-car garage with direct access into the home completes this exceptional offering. Don't miss this beauty!! (id:26049)
108 Madawaska Avenue
Toronto, Ontario
Room to Grow, Space to Stay, The Family Home You've Been Waiting For! Tucked into a quiet, tree-lined pocket of North York, 108 Madawaska Ave is the kind of home where memories are made. This spacious five-level, meticulously maintained, and upgraded detached home offers 7 bedrooms, 5 bathrooms, and a finished basement, all on a 53 x 106 ft lot, with newer windows, Furnace, AC, and Hot Water Tank, giving your family room to stretch out, settle in, and grow together. Step inside to the elevated main floor, where hardwood floors flow through a bright living and dining space, connected to a sun-filled kitchen with stainless steel appliances, ample cabinetry, and a cozy breakfast nook. Just a few steps up, the third level offers three generous bedrooms and a shared 3-piece bath ideal for growing kids, overnight guests, or even a home office. Continue up to the private top-floor retreat, where the oversized primary bedroom features a large walk-in closet and grand ensuite with double sinks and a walk-in shower. Two additional spacious bedrooms on this level share a convenient semi-ensuite bath, perfect for the little ones. From the main floor, head down to the ground-level family room, a warm, versatile space with a wet-bar, a walk-out to the backyard, a bedroom, powder room, and a spacious mudroom with a laundry rough-in & existing laundry sink. Just below, the finished basement completes the home with a 4-piece bath (featuring a jacuzzi tub and walk-in shower), a second wet-bar, and a bonus living area ideal for in-laws, teens, or extended guests. The backyard is summer-ready with a stone patio, mature trees, and a storage shed for bikes, games, and garden gear. A two-car garage with interior access adds convenience and peace of mind. Set in a safe, community-focused neighbourhood near top-rated schools, leafy parks, everyday shops, TTC, Finch Station, and major highways, this is a forever home, ready to meet your family's needs for years to come. (id:26049)
405 - 90 Sherbourne Street
Toronto, Ontario
Own an Iconic Piece of Toronto History! This Unique 1074 Sq Ft Open Concept Loft has original Hardwood/Plank Flooring, Douglas Fir Beams, Perfectly Positioned Interior Brick Walls with Stunning South-Facing Arched Windows in the Heart of Toronto's Design District. Excellent Walkability; Steps from King Street, St. Lawrence Market, Distillery District, TTC. Walk/cycle to newly developed and expansive green space along the waterfront. Soaring 10.5 Foot Ceilings, Exposed Red Brick, Original Hardwood Plank Floors, Large Arched Windows Allowing an Abundance of Natural Light, Douglas Fir Wood Beams, Ample Storage, and a Renovated Kitchen with Stainless Steel Appliances , Large 3-Piece Custom Main Bathroom, Custom Built-ins in expansive Walk-in Closet with plentiful storage area + In-Suite Laundry room. Custom Built-in Bookcases and Cabinetry in Den/Library offers a perfect area for Work from Home/Study/Reading.Primary Bedroom is currently Open Concept - Can be partitioned/renovated to suit new Owner. (id:26049)
2205 - 1350 York Mills Road
Toronto, Ontario
Great Opportunity To Own This 2 Bedroom South Facing Penthouse Unit, Oversized Balcony, Enjoy 180 Degrees Fabulous Panoramic South View Of Toronto Skyline. Move In Condition, Ensuite Laundry/Storage Room And Private Parking Space, Well Managed Building With Gym, Party Room, Playground. Ttc At Door, Steps To Schools, Shopping Mall, Parks, Recreation Centers, And Everything This Amazing Community Has To Offer, Easy Access To Hwy 401/404 Means You Can Be Downtown In 25 Minutes Or Less, A Great Value For First Time Buyers. (id:26049)
419 - 6 Parkwood Avenue
Toronto, Ontario
Modern sophistication meets cozy charm at "The Code," a boutique luxury condominium in the heart of Forest Hill. This comfortable and thoughtfully designed 1-bedroom suite offers a functional open-concept layout, high ceilings, and floor-to-ceiling windows. The streamlined kitchen features integrated stainless steel appliances, quartz countertops, and sleek cabinetry-ideal for both everyday living and stylish entertaining. Step out onto your private balcony with unobstructed north-facing views of Forest Hill-perfect for morning coffee or evening unwinding.The spacious bedroom provides a quiet and restful retreat with ample closet space, while the spa-inspired bathroom is complete with a deep soaker tub and upscale finishes, bringing a sense of hotel-style luxury to your daily routine. This meticulously maintained unit also includes a dedicated study nook, ensuite laundry, and a full-sized locker for added convenience. Situated in one of Toronto's most prestigious neighborhoods, the building is steps to Sir Winston Churchill Park, the St. Clair West subway station, charming cafes, fine dining, boutique shopping, and top-rated public and private schools. Whether you're a professional, downsizer, or investor, this rare opportunity offers comfort, style, and an unbeatable location. Discover refined urban living in one of the city's most iconic communities-welcome to life at The Code. (id:26049)
301 - 59 Neptune Drive
Toronto, Ontario
Spacious And Bright 2 Bedroom Corner Unit In A Well Maintained Co-Op Building. Mint Condition, New Paint, Large Lay Out With Lots Of Natural Light From All Sides Of The Unit .Low Maintenance Fees ($573.40)Include Property Taxes, Water and Heat! Locker On Same Floor, Laundry On 2nd Floor ,Recent building improvements include a new roof in September 2023 and new surface paving of the parking lot. Very Convenient Location Close To 401, All Amenities Including Yorkdale, Ttc, Schools, Parks And More ! (id:26049)
1203 - 735 Don Mills Road
Toronto, Ontario
Welcome to the Glen Valley Condos at 735 Don Mills Road with Unobstructed Views For Miles! Well Situated In Close Proximity To TTC And LRT Stations. Easy access to DVP. With State Of The Art And Completely Renovated Recreation Centre & Swimming Pool For The Exclusive Use Of Glenn Valley Residents, This Property is Minutes From Aga Khan Park and Museum And The Shops At Don Mills, Costco, Real Canadian Superstore, Shoppers Drug Mart, Public Golf Course, Go Green Cricket Field, Tennis Courts, Running Track, Soccer Field, Schools, Recreation Centres, and much more! and much more! The building provides ample visitor parking space and a newly built park & garden area for relaxation. This Unit Features Large 2 Bedrooms Along With Ample Living Room Space With 1 Full Bath making it a perfect unit for an investor, first-time buyer or a young family. The unit also comes with a Locker And Parking along with all utilities included in the maintenance. PARKING, LOCKER, CABLE AND INTERNET ALL INCLUDED. (id:26049)
155 Major Street
Toronto, Ontario
Welcome to 155 Major St, a timeless Victorian semi in the heart of Harbord Village. Set on a laneway-accessible lot, this property presents a prime opportunity for investors, end-users, renovators, and developers alike. Currently divided into two self-contained units, the front unit boasts 3 spacious bedrooms and 1 washroom, while the rear unit features a charming 1-bedroom, 1-washroom layout with a private entrance. For those looking to add value, the possibilities are endless; potential to expand the back or build up to add a third floor, maximizing space and unlocking opportunities. Located just steps from Harbord & Spadina, this prime location offers seamless access to U of T, Kensington Market, hospitals, transit, and more. A rare opportunity in a thriving neighbourhood- don't miss out! (id:26049)
503 - 345 Wheat Boom Drive
Oakville, Ontario
2-bedroom, 2-full-bathroom suite at the prestigious MINTO building * 2 underground car parking with EV charge * 1 locker * Designed to elevate your lifestyle, this 800-square-foot residence blends modern sophistication with ultimate comfort | An additional 88-square-foot private balcony seamlessly extends your living space, perfect for relaxing or entertaining. * Gourmet kitchen, featuring stainless steel appliances, granite countertops, and a sleek, contemporary design * The wide-plank laminate flooring and soaring ceilings enhance the sense of space and style.* Experience world-class amenities within the MINTO building, offering residents an elevated standard of living. * Vibrant North Oakville neighborhood, surrounded by an eclectic mix of top-rated schools, boutique shops, dining options, and everyday conveniences. Commuters will appreciate the easy access to major highways, while nature enthusiasts can explore the nearby walking trails * low maintenance fee cover the hi-speed internet (id:26049)
407 - 10 Wilby Crescent
Toronto, Ontario
1 bedroom + Den at "The Humber" Condominium. Den separate room with door and window. Cozy Modern suite. Close To Weston Go Station (short transit to Union, Bloor, & Pearson Via Up Express) Easy access to 401,400 & 427. Close To Shops, Parks, River Trails And Bicycle Paths. (id:26049)
4 Elverton Crescent
Brampton, Ontario
Welcome to 4 Elverton Crescent, Brampton! Stunning 3-year-old Rosehaven-Built Maplehurst Model offering 2,736 sq ft of elegant livingspace. This detached home features a double car garage, hardwood floors on the main level, a beautiful oak staircase with iron spindles, and 8' door openings with stylish arch ways. Enjoy a spacious living/dining combo, large family room with gas fireplace, and a bright eat-inkitchen. The upper level includes a generous primary bedroom, a secondary primary bedroom, and two additional bedrooms connected by a Jack & Jill bathroom. Convenient second-floor laundry. Upgrades include a separate basement entrance with 9 ft ceilings, 200 amp service, Washroom Rough-in and a fenced yard with gas BBQ hook up perfect for future income potential or multi generational living. Prime location close to The Bus Terminal and Go station, top-rated schools including St.Bonaventure Catholic School, Whaleys Corners Public School, and David Suzuki Secondary School. Minutes from Lionhead Golf & Country Club, Eldorado Park, Amazon Fulfillment Centre and easy access to Hwy 407, 401, and 410. Nearby shopping, restaurants, parks, trails, and all essential amenities make this the perfect family home. Dont miss your chance to own in this highly sought-after Brampton neighborhood! (id:26049)
333 - 3170 Erin Mills Parkway
Mississauga, Ontario
Spacious 735 sq. ft. ground-floor condo with a townhouse-like feel! This unit includes one parking spot and one locker. The versatile den can serve as a second bedroom. Features include 9' ceilings, an open-concept layout, laminate flooring, upgraded stainless steel appliances, and granite counter tops. Conveniently located near highways, transit, schools, shopping, restaurants, and entertainment. All shopping & Minutes to University of Toronto [Mississauga Campus] (id:26049)
68 Luella Crescent
Brampton, Ontario
Spacious 4 Bedroom, 4 Bathroom Detached Home in Desirable Fletchers Meadow! Welcome to this generously sized family home featuring a fully finished basement and an updated modern kitchen complete with stainless steel appliances. The cozy living room with a fireplace is perfect for relaxing evenings, while the open layout provide sample space for entertaining and family life. With 4 spacious bedrooms and 4 bathrooms, there's room for everyone to live comfortably. Bedroom 2 and 3 share a Jack & Jill bathroom. Outside, enjoy the convenience of an interlocking driveway with a third parking spot a rare bonus in the area! The beautiful interlock continues into the backyard, creating an ideal space for summer barbecues, casual cocktail evenings, or simply unwinding with loved ones. Central A/C and an owned water heater add even more value and peace of mind .Located in the highly sought-after Fletchers Meadow community, this home is just minutes from top-rated schools, scenic parks, great shopping and dining, and excellent transit options including the Mount Pleasant GO Station perfect for commuters! This home has fantastic bones and is priced to sell with just a bit of TLC, its a wonderful opportunity to add your personal touch and build instant equity. Virtual staging may have been used. Act fast homes like this don't come around often! (id:26049)
1 Lacey Avenue
Toronto, Ontario
Triplex In Keeledale, Walking Distance To Coming Soon LRT, possible to severence lot on north side, 2 possible drawing attached. Currently Vacant, Set You Own Rent. Freshly Painted, Renovated In Last 4 Years, Two Car Garage, Tons Of Potential, Coin Operated Washer Dryer. 4 Hydro Metre, Walk To School, Shop, Transit And Park. (id:26049)
2117 Blackforest Crescent
Oakville, Ontario
Gorgeous, lush ravine backing 4100 sqft above grade mansion in great neighborhood close to top rated schools and parks. This welcoming Stone stucco house features: Covered front porch,| double door glass entrance, 10ft ceilings on Main floor, 9ft ceiling on 2nd floor & Basement, Hardwood thru' out on main & 2nd Floor, Oak staircase with metal railings, Main floor Office w/coffered ceiling & French door. Huge fam room with coffered ceiling, pot lights, gas fireplace with a stone surround & large windows with incredible view of premium Ravine. Gourmet Kitchen with Upgraded Miele brand Stainless Steel Gas stove, B/I wall oven, Kitchen hood, Extra large refrigerator, Granite counters and center Island, Breakfast area with walkout to deck leading to serene settings. 2nd floor has large principal rooms with ensuites. Semi-Ensuite in 2nd /3rd bedroom. Primary bedroom has sitting area, Gas fireplace, WI closet with Organizers, 6Pc ensuite with Jacuzzi, glass shower, Bidet, makeup desk and two separate sinks. Open area on 2nd floor large enough to convert to 5th bedroom. Finished Basement is open concept, has very large windows with a walkup to backyard. It has cold room, RI washroom and lot of storage space. Shows very well !! (id:26049)




