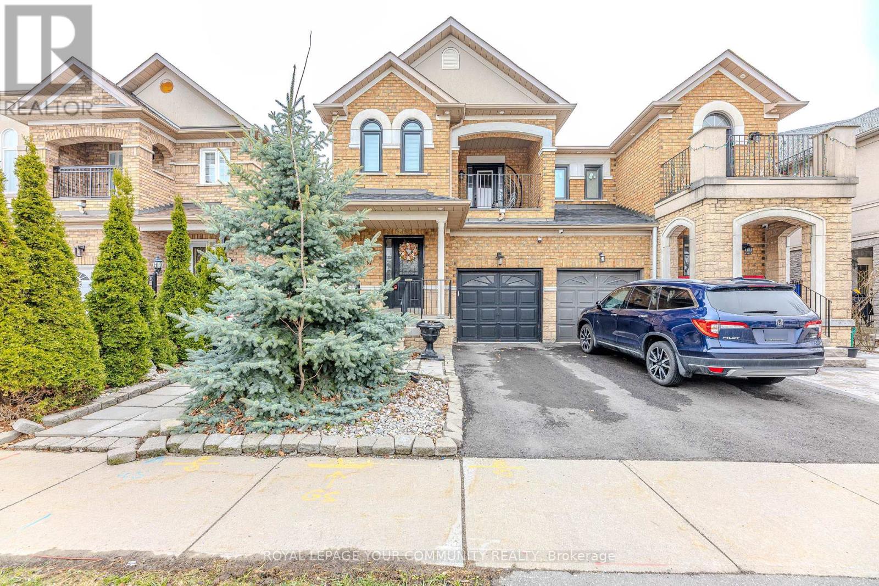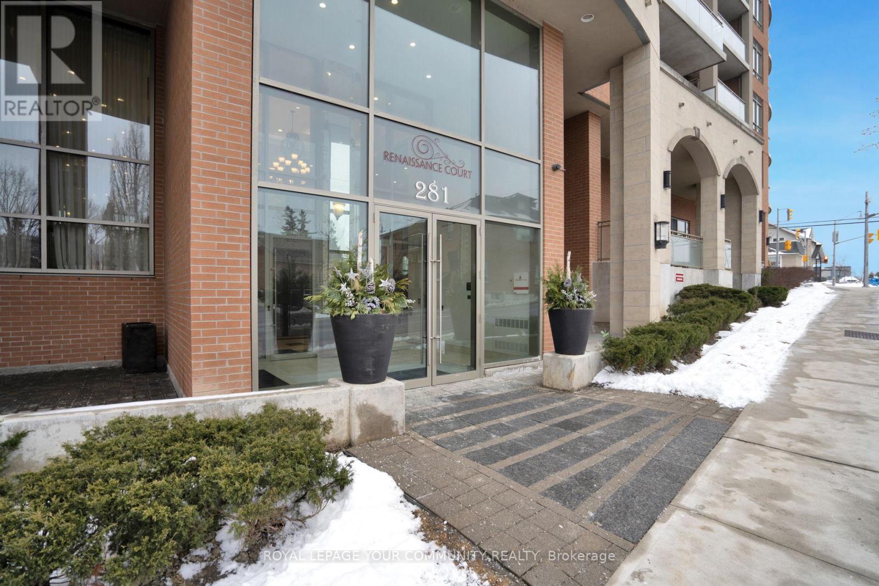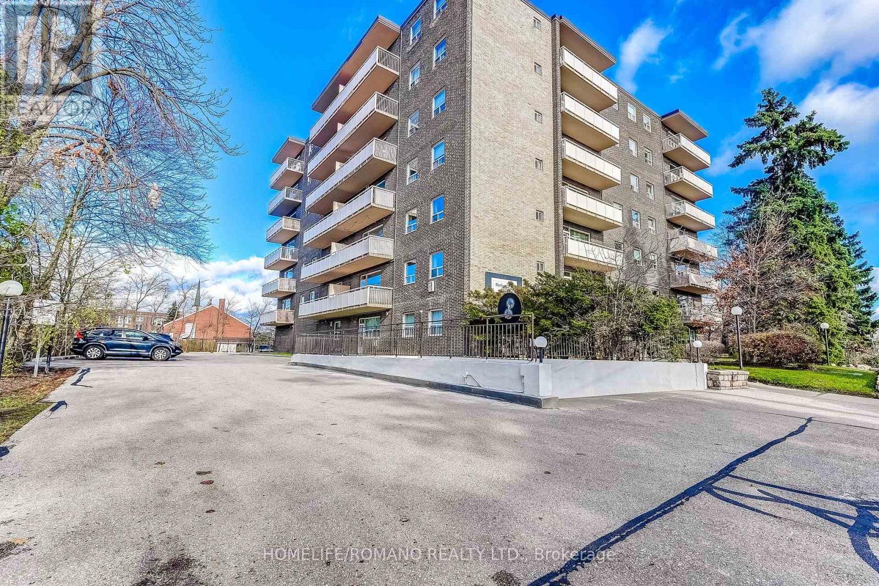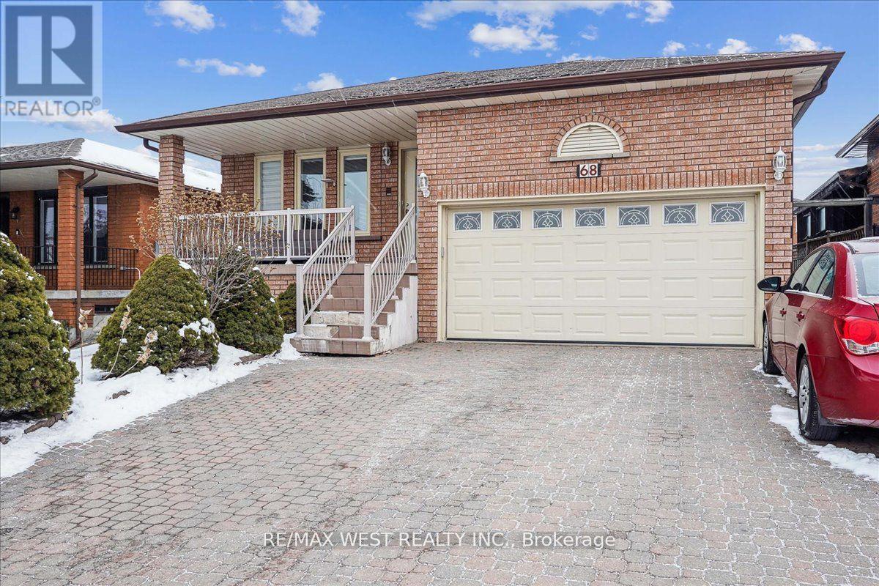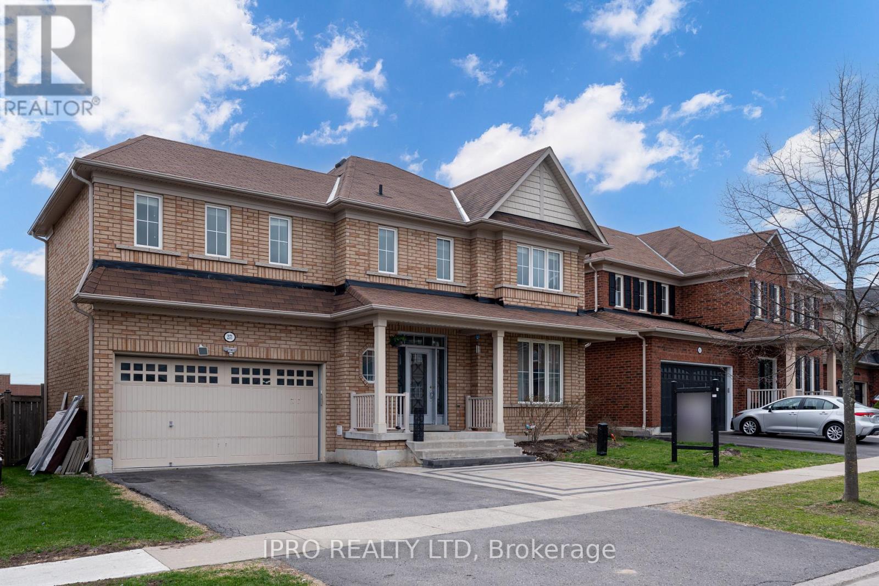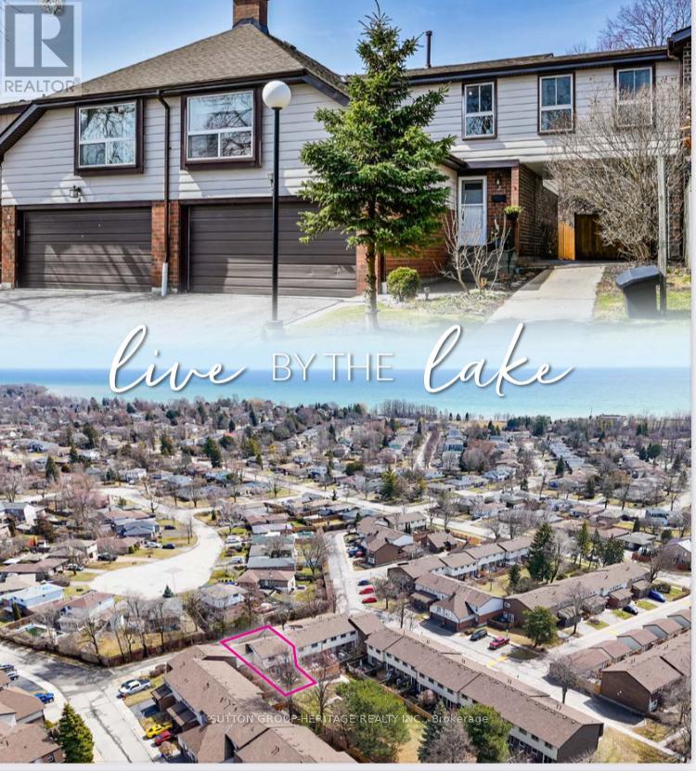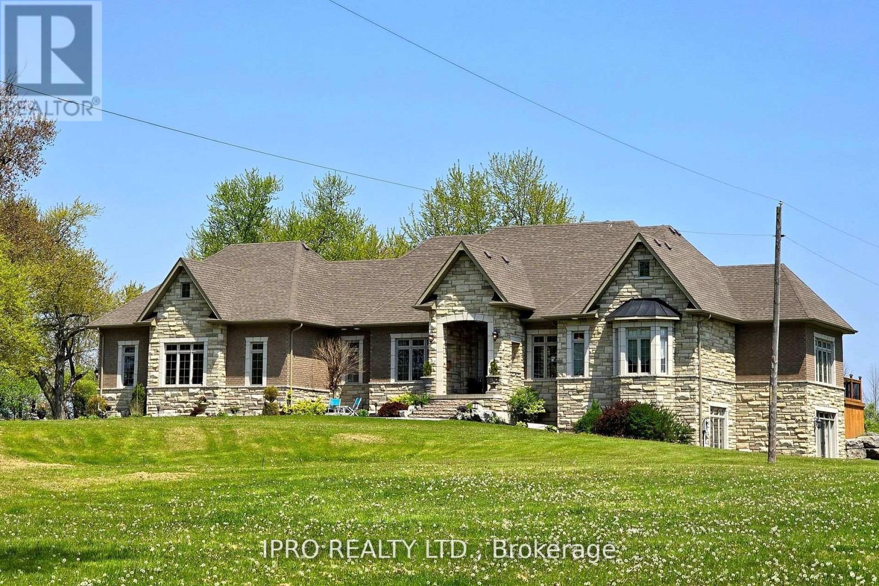573 Mcgregor Farm Trail
Newmarket, Ontario
This beautiful home in Glenway Estate combines luxury and convenience, with over $150K in upgrades and a thoughtfully designed floor plan. The main floor features 10-ft ceilings, while the second floor and basement have 9-ft ceilings, complemented by elegant archways, custom millwork, and 8-ft doors. Hardwood floors, smooth ceilings, and pot lights enhance the space throughout. The gourmet kitchen is equipped with Miele built-in appliances, a gas cooktop, extended island, soft closing cabinets and pot filler. The breakfast area opens to a private deck overlooking a spacious yard with a pool-sized lot and a gas BBQ line, perfect for outdoor living. The family room, with its coffered ceiling, crown molding, and gas fireplace, is a cozy retreat. Upstairs, the master suite includes a gas fireplace, two walk-in closets, and a luxurious ensuite. Three additional bedrooms share two more ensuites. The walk-up basement offers ample natural light and potential. With 200-amp service, a hardwired security system, and minutes from Upper Canada Mall, HWY 404 & 400, public transit, Go Station, schools, parks, trails, South Lake Hospital, Costco and restaurants this home offers both comfort and prime location. (id:26049)
137 Blue Willow Drive
Vaughan, Ontario
Look no further! This bright and spacious semi has it all and more! Freshly painted and located in prime East Woodbridge where fine schools, parks, cafe's, shopping and highways are closeby. Rarely offered 4 bedroom, 5 bathroom semi boasting over 2000 sq.ft. of living space and 1100 sq.ft. of finished basement. Main has 9 ft ceilings, French doors, open concept modern family room with 2-sided gas fireplace. Renovated kitchen (Kraftmaid) has wall pantry, granite, S/S appliances. Easy flow to living/dining room, bench seating and bay window. W/O to cozy deck where a swimming pool awaits! Direct entry from garage to mudrm. Convenient 2nd floor laundry. Seperate entrance to basement apartment. **Bonus: Income potential basement with 3 bedrms, plus storage rm $$** Three bathrms (2023) renovated with quartz, glass showers. H/E Carrier furnace, A/C Carrier (2022), Electrical panel 200 amps (2022).240V EV charger plug in garage (2022),Swim/spa pool (2023) (can be removed). (id:26049)
7 Drake Street
Vaughan, Ontario
Sophisticated and Elegant 4-bedroom, 4-bathroom residence on a quiet street in one of Vaughan's most coveted neighbourhoods. Featuring timeless finishes and thoughtful upgrades throughout, this home is ideal for families seeking comfort, style, and functionality. This upgraded home offers timeless design with hardwood flooring throughout, plaster crown moulding, custom wainscoting, pot lights, and elegant fixtures. The chef's kitchen is finished with granite countertops, premium appliances including a new stainless steel fridge (2023) and a sleek, modern hood fan (2025). Inset lighting in the foyer and dining room adds a refined touch. Professionally landscaped exterior with interlock stone on the driveway, walkway, and backyard. Private backyard includes a storage shed and manicured grounds. The fully finished, heated garage is a standout feature-complete with epoxy flooring, Proslate wall panels, built-in cabinetry, hot and cold water access, retractable hose, LED lighting, wall-mounted TV, and two infrared electric heaters. Additional highlights include a new A/C unit (2023), High-Efficiency Water Tank (2023), central vacuum, outdoor security cameras, and monitored alarm system. Ideally located near Cortellucci Vaughan Hospital, top-rated schools, parks, and shopping-with quick access to Highways 400 and 407 for effortless commuting. ** See attached list of Features and Upgrades ** (id:26049)
401 - 281 Woodbridge Avenue S
Vaughan, Ontario
Welcome to Renaissance Court Condominiums. A Stylish open-concept, one-bedroom suite featuring an oversized terrace, a designated parking spot and locker included conveniently located near the door & elevators. Designed for modern living, this thoughtfully crafted unit boasts soaring nine foot ceilings, combination of hardwood and ceramic floors, granite countertops and ceramic backsplash. The spacious living area extends to a generous balcony, offering unobstructed vies and gas BBQ outlet, perfect for those warm evenings outdoors. A separate laundry room provides additional storage, adding to the suite's convenience. The building offers an array of sought-after amenities. Stay active in the fresh newly renovated fitness center and afterwards relax in the sauna. Host guests with ease in the stylish party room or the well-appointed guest suites. Enjoy piece of mind that comes with an on-site concierge. Located in the heart of Market Lane, just steps from charming shops, vibrant dining, and easy access to transit. This exceptional unit combines, comfort, style and unbeatable location. Don't miss the opportunity to make this stunning suite your new home. (id:26049)
202 - 67 Richmond Street
Richmond Hill, Ontario
Beautiful, bright corner unit condo located in a prime area of the city. Renovated kitchen and bath and freshly painted, this spacious unit is perfect. Close to transit, shopping,schools, places of worship, entertainment and highways. And a short walk to Mill Pond. 2 large bedrooms, stainless steel appliances, granite counters and more make this unit extremely desirable. Don't let this one pass you by. (id:26049)
68 Marieta Street
Vaughan, Ontario
Discover this stunning 3-family home in a perfect family-friendly neighborhood, featuring an upgraded main floor and 2 bonus basement apartments with separate entrances ideal for in-law or rental suites. Lovingly maintained with fantastic curb appeal, this property boasts a double garage and interlocked driveway. The bright and airy main floor offers an open-concept layout with a spacious family and dining room, a modern eat-in kitchen with granite counters, a breakfast peninsula, California shutters, and a walkout to a private patio. Enjoy 3 large bedrooms and 2 updated bathrooms with luxurious finishes, including glass showers and LED mirrors. The professionally finished basement includes two 2-bedroom apartments, providing excellent versatility. Additional highlights include new zebra blinds, modern doors, pot lights, smooth ceilings, and a fenced backyard perfect for gatherings. Conveniently located near schools, parks, transit, and highways (Hwy 7, 400, 407), this home is a must-see. Total Rent Collected From Tenants $6900!! ($3200 Main Floor + $2200 Basement 1 + $1500 Basement 2) *As Per Sellers. (id:26049)
972 Audley Road N
Ajax, Ontario
100% Freehold Spacious Bright Family Home in Friendly Neighbourhood + Finished Basement (+Option for Separate Entrance)! Ready to move in Gem: Enter to find Neutral Colours, Large Living Room/Dining Room with Rare Clear Views! Spacious eat-in Kitchen with walkout! Well Kept Home Features a Spacious Primary Bedroom with Ensuite-Bathroom. Large Bedrooms for the Kids, Guests or Home Office! Bonus Main Floor Office or use as Recreation Room or Bedroom + Finished Basement with Recreation Room or turn into in-law suite and access via existing separate Entrance! Truly lots of Space and 3 (+ 2 potential extra Bedrooms!). Functional Layout, Nice Decor, Amazing Views and Pleasant Area. Newer Windows, Triple Pane Windows in Bedrooms, Upgraded Window coverings (California Shutters), Pot Lights in Living room, Flower bed for gardening. Don't Miss Out! Convenient Location Walk the Kids to school (Primary and High School). Close To Costco, Walmart, Metro, Longos, Groceries, Shopping plazas, Restaurants, Easy Access to Highway 401/412. Pleasant Walking Trails at Carberry Pond and Carruthers Creek Trail! (id:26049)
19c Lookout Drive
Clarington, Ontario
Lakeside Living at 19C Lookout Dr 2 Mins from the 401. Step into this bright and modern 2-bed, 3-bath stacked townhouse in the Port Darlington waterfront community. With 1108 sq ft of well-kept living space, this home features hardwood floors throughout, an open-concept layout, and a southeast-facing balcony with peaceful lake views perfect for morning coffee or unwinding in the evening. The main level offers a spacious living area that walks out to a private terrace, great for entertaining or enjoying the breeze off the lake. The kitchen includes plenty of cabinet space, a breakfast bar, and all the essentials for everyday cooking. Upstairs, you'll find two generous bedrooms, including a primary with a walk-in closet and an ensuite. The second bedroom is ideal for guests, an office, or a cozy den. Laundry is conveniently located on the upper level and CARPET FREE!! This unit also comes with a private garage and driveway parking for two vehicles. Outside your door, enjoy trails, parks, a marina, and sandy beaches. Plus, with the 401 just 2 minutes away, commuting is quick and easy. Don't miss the chance to enjoy lakeside livingbook your showing today! (id:26049)
2171 Secretariat Avenue
Oshawa, Ontario
WOW!!! An Extraordinary Home Offering Urban Living at Its Best A Rare Opportunity Not to Be Missed. Welcome to your dream home a detached, two-storey marvel that offers an unmatched blend of modern convenience, timeless elegance, and superior location. Nestled in a desirable neighborhood that perfectly balances urban energy with suburban tranquility, this spectacular 4+2 Spacious bedroom, 5-bathroom residence epitomizes contemporary living in one of Durham's most sought-after communities Windfields. Whether you're a growing family, a multi-generational household, a savvy investor, or a discerning buyer seeking that perfect combination of space, light, and luxury. Property Features striking exterior set on a massive frontage, East Facing exuding curb appeal with its modern brick façade and premium lot backing onto a school & expansive lot ensures not only ample parking but also a sense of privacy and openness rarely found in today's developments. Step inside and be captivated by the 9-foot ceilings, a design feature that adds volume, elegance, and grandeur to the already generous living spaces. Natural light floods every corner of the home, thanks to large, well-placed windows that create a seamless connection between the indoors and the outside world. The thoughtful layout, defined by fluid transitions between rooms, offers both intimacy and spaciousness perfect for everyday living and exceptional for entertaining. The professionally finished basement extends the homes versatility. With two additional bedrooms, a spacious recreation area, and a full bathroom & a Kitchen, this lower level is ideal for in-laws, adult children, guests, or even rental income. Location is everything, and this home delivers in every way. Situated in a vibrant, family-friendly neighborhood, the property is within close proximity to top-rated schools, Durham College, major highways (including 401, 407, and 412), shopping centers, recreational facilities, public transit, and more. (id:26049)
23 - 2 Cook Lane
Ajax, Ontario
Lakeside Living with Room to Grow!This rare gem offers over 1,800 sq ft of stylish above-grade living space, featuring 4 generously sized bedrooms and a double attached garage a true standout for a townhouse! Located in one of Ajaxs most coveted lakefront communities, just steps from the water and the scenic Trans-Canada Trail, this home delivers lifestyle and functionality in equal measure.The bright and spacious primary suite includes its own private ensuite and updated flooring, while the upper-level family room is a true showstopper complete with a cozy fireplace, custom built-ins, and room for everyone to gather for movie nights, game days, or quiet weekends at home.Need even more space? The finished basement offers additional versatility with a large rec area and a separate utility/storage room.Out back, enjoy west-facing sunsets and peaceful privacy from your fully fenced yard backing onto green space perfect for entertaining, gardening, or simply unwinding after a long day.Part of a quiet, well-maintained community, you'll also enjoy resort-style amenities including a sparkling outdoor pool, a party room with a fireplace, and maintenance that takes care of it all: water, cable, internet, building insurance, snow removal (yes, even your driveway!), lawn care, and more.Bike to Paradise Beach, stroll to Rotary Park, or take in the waterfront trails just minutes from your front door. Conveniently located near excellent schools, shopping, and transit.Whether you're upsizing, accommodating a multi-generational household, or looking for carefree lakeside living with space to grow this is the one you've been waiting for. Opportunities like this rarely come up! (id:26049)
305 - 630 Greenwood Avenue
Toronto, Ontario
Welcome to Platform Condos, Experience urban living at its finest in this stunning 2 bedroom + 2 bathroom south-facing suite, perfectly situated in a vibrant recently built boutique building. Located in the coveted Danforth-Greenwood neighborhood, this elegant home boasts a bright, open-concept design with 9-foot ceilings, a modern kitchen with quartz countertops, and luxurious finishes throughout. Step onto your private balcony for tranquil canopy with breathtaking views of Lake Ontario, or explore the local shops, cafes, and dining hotspots right outside your door. Unparalleled convenience with Greenwood Station just a 3-minute walk away, offering seamless access to downtown and the beaches. The building features top-tier amenities, including a party room, gym, and an incredible rooftop terrace with panoramic city views. Don't miss this rare opportunity to own a sophisticated condo in one of Toronto's most desirable locations! (id:26049)
705 Lake Ridge Road S
Whitby, Ontario
Welcome to this magnificent well cared for custom built stone/brick home situated on 6.34 acre ravine lot. This custom brick home is located a short distance to 401, lake and most major conveniences and is nestled in one of Whitby's most prestigious neighbourhoods. This stunning home is filled with natural light beaming thru floor to ceiling windows and an unobstructed view of a beautiful manicured yard. The main floor features many luxurious finishes with grand entrance opening into large great room with soaring ceilings, custom built fireplace, separate dining, east in kitchen with top of he line built in appliances and large center island with granite counter top. Adjoining the kitchen is a cozy breakfast nook leading out to a large deck and beautiful green space. Main floor has 2 large sized bedrooms and 2 baths, 1-2pce bath and a laundry room. The house is accessible through the amazing 3-car garage with very high ceiling. Basement is walk-out with beautiful 2 bedroom apt. House is equipped with hardwood floors throughout the upper level. It has an entrance from the main level and the basement to the garage - also 2 separate laundry areas. (id:26049)


