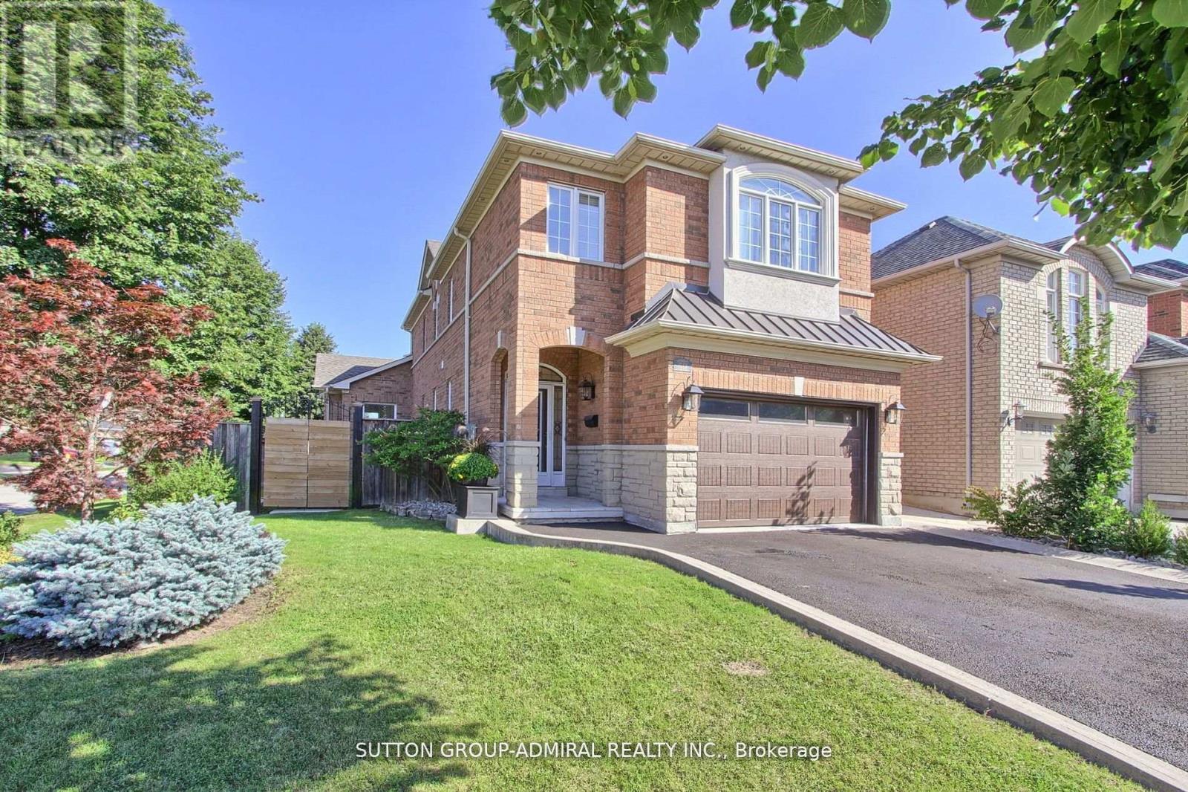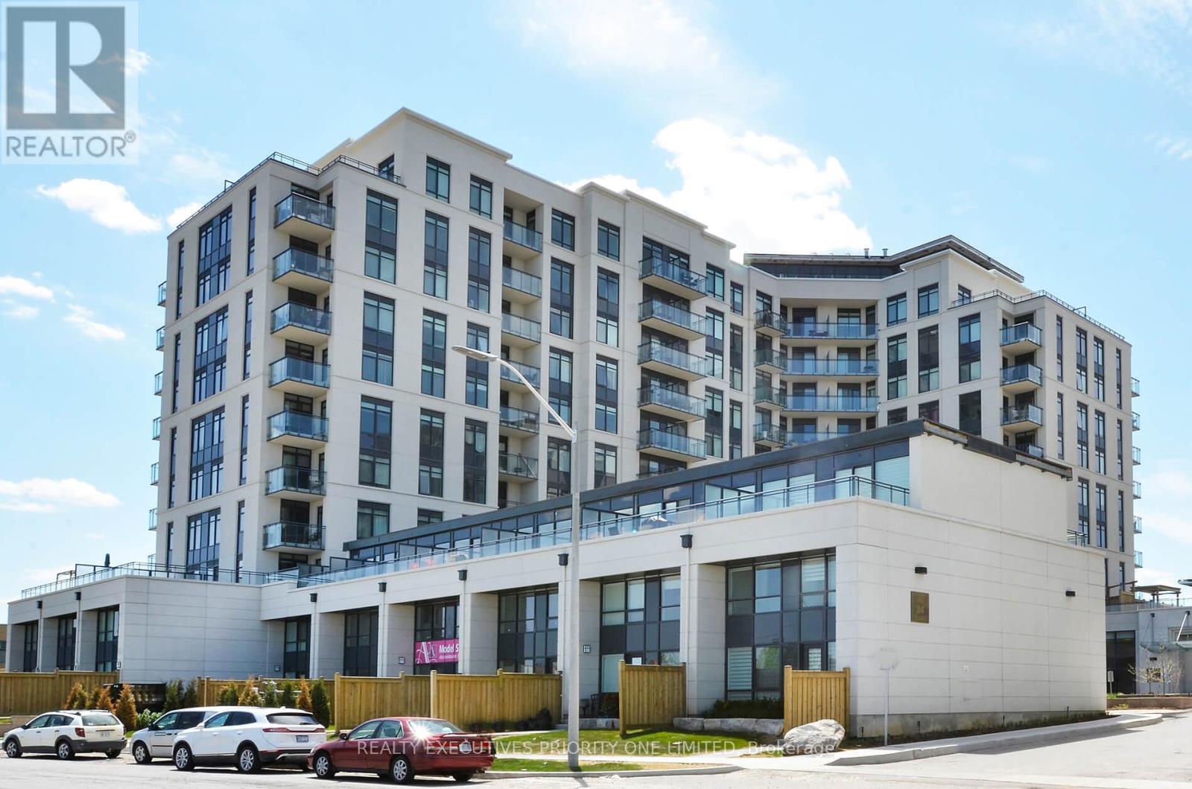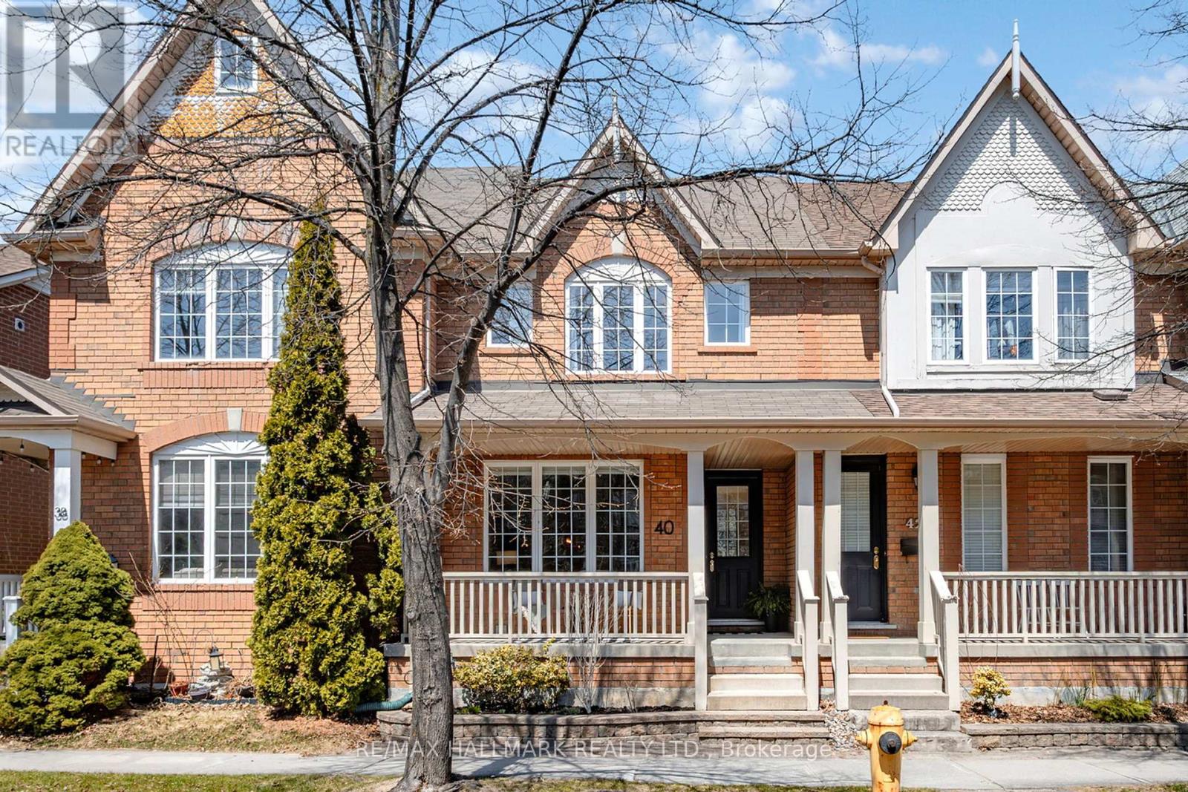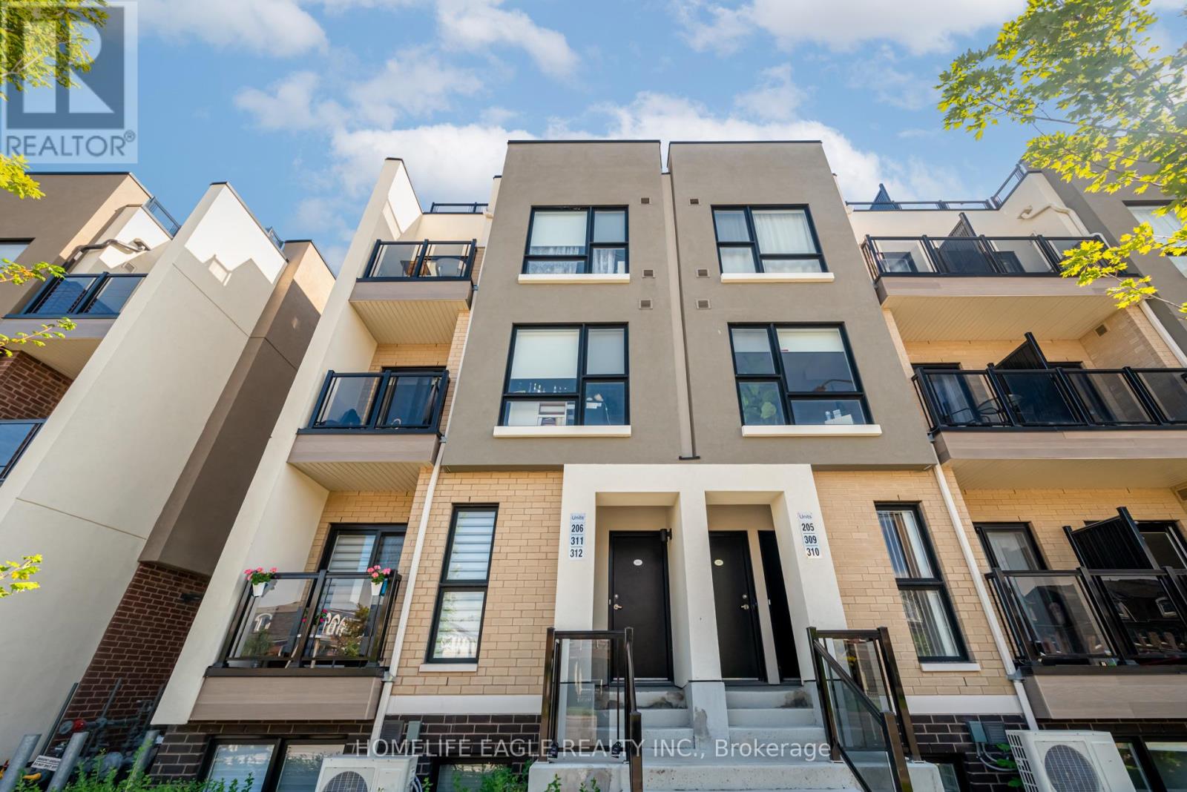9 Ridgecrest Road
Markham, Ontario
Stunning 4 + 1 Bedrooms in Top Schools District Berczy Area *Top Ranked Schools (2 mins Drive to Stonebridge P.S , 5 Min Drive to Pierre Trudeau H.S) Main Floor 9 Ft Ceilings, Hardwood Floors Thru-Out. Over $200K In Upgrades from the Builder. Beautifully Finished Open Concept W/ Quartz Counter Tops & Stainless Steel Appliances. Custom Built Closets, California Shutters. Laundry/Mudroom On Main W Garage Entry. Finished Basement W Dance Studio/Gym W Spring Sub-Floor, Huge Cooler Room. Steps Out To Spacious Zen Oasis Backyard. Walking Distance To Parks/Trails, Shopping, Public Transit. (id:26049)
50 Guery Crescent
Vaughan, Ontario
Sought After Southern Woodbridge. Approx 2300 Sqft above grade. On A Sprawling Lot. Southwest Facing. Amazing Layout with architectural design & roof lines. Lots & Lots Of Windows. Extensive Landscaping, 4 Car Parking (No Sidewalk), 9 ft Ceilings On Main, High Quality Upgrades. Trim, Millwork & Mouldings. Hardwood Floors Thru-out, Gourmet Chef Kitchen With Gas Stove, Bar Fridge. Note, Kitchen, Fam & Dining Rm Sizes. Newer Ensuite Shower Stall, Walk-In Closet, W/Organizers, Fam Rm With Extended Gas F/P Mantel. Int/Ext Pot Lights. Sep Ent To Wide Walk-Up Basement, Newly Fin Bsmt Approx 1,000 Sqft With Sep Private Yard. (id:26049)
514 - 24 Woodstream Boulevard
Vaughan, Ontario
Welcome to Allegra Condos! This beautifully designed 1-bedroom plus den, 2-bathroom suite offers approximately 810 sq. ft. of thoughtfully crafted living space. Design details include: 9-foot ceilings, laminate flooring throughout, and a bright, open-concept living room with a walk-out to your private balcony. The modern kitchen features granite countertops, a breakfast bar, a spacious dining area, and stainless steel appliances, perfect for both everyday living and entertaining. The master bedroom boasts a 4-piece ensuite and a walk-in closet with custom organizers, maximizing storage and convenience. Additional features include an in-suite laundry room, one underground parking space, and one locker for extra storage. Relax on your balcony and enjoy stunning southern exposure views. Ideally located near Hwy 427, 407, and 7, with easy access to shopping, public transit, and essential amenities, this condo offers a perfect blend of style, comfort, and convenience a place you'll love to call home!! (id:26049)
40 Cornell Park Avenue
Markham, Ontario
*Offers Anytime* *OPEN HOUSE MAY 4TH 2-4*Nestled in the highly sought-after Cornell community, this 1998 Mattamy built immaculate 3-bedroom, 3-bathroom townhome offers an exceptional blend of comfort, style, and convenience. Step inside to discover a bright, open-concept main floor featuring soaring 9-foot ceilings and a spacious layout perfect for starter home! Enjoy lane access to rarely offered *****2---C-A-R---G-A-R-A-G-E***** Thoughtfully designed layout that combines modern comforts with timeless appeal. Inside, you'll discover a recently updated(25) kitchen featuring sleek cabinetry, & Newer Stainless Steel Appliances including: Frigidaire 5-Element Freestanding Electric Range (25),G.E Fridge (23),G.E Profile Dishwasher W/Inside Light + Wash Zone + Turbo Dry (20), Hood Fan (25), an eat in kitchen area (which could be used to expand the kitchen)& a walkout to a fully landscaped back yard. The open-concept living and dining area provides an ideal space for entertaining, complete with a main floor powder room. The unspoiled basement presents endless potential and the opportunity to design a custom space tailored to your needs whether it's a home office, gym, or family room.. Additional highlights include generously sized bedrooms with large windows and double closets. The spacious primary bedroom boasts a 4-piece ensuite and a walk-in closet for added comfort. Upgrades Include: : Roof(13), Carrier 2 Stage Furnace (15), A/C (15), HWT (14), All New Upgraded Light Fixtures (25), Freshly Painted(25), Faucets(25). Washer/Dryer. Located 3 min drive from Stouffville Hospital, top-rated schools (Cornell Village P.S- 7.5/10., Bill Hogarth S.S 8.4/10., St. Joseph 8.5/10), parks, Viva @ 9th Line, Hwy 407, Markham GO, Cornell Community Centre & Library, and all city amenities, this home offers unparalleled convenience and lifestyle benefits. Experience modern living at its finest in a neighborhood that truly has it all! VIRTUAL TOUR & 360: https://bit.ly/CornellParkAve (id:26049)
335 Gells Road
Richmond Hill, Ontario
Move in ready! This spacious bungalow is one of the larger models in the area, situated on a large pie shaped lot in the heart of Richmond Hill. Featuring a premium layout and a fully finished large size basement apartment with separate entrance, it offers the perfect family home. Completely renovated last month with over $180,000 invested in upgrades, including new kitchens, bathrooms, engineered hardwood floors, windows, doors, smooth ceilings, and potlights. Located in a peaceful, family-friendly neighborhood, walking distance to Skopit Park and close to Costco, Walmart, Hwy 404, GO Station, and shopping plazas for exceptional convenience. Additional Recent Upgrades: A/C (2022) - Roof insulation top-up (2025) - New roof shingles (2023) - Security cameras - New 200 AMP electrical panel (2023) (id:26049)
25 Windy Shore Drive
Georgina, Ontario
Client RemarksWelcome to 25 Windy Shore Dr., a beautifully updated home on a spacious 70' x 211' lot in the desirable Keswick area. Located on a quiet Cul-De-Sac with just 5 homes, its only 10 minutes from the 404 and 20 minutes to Newmarket. Just steps from a private beach, enjoy serene lakeside views and breathtaking sunsets. Inside, this home boasts a freshly painted interior with an open layout, new light fixtures, and quartz countertops. The renovated bathroom adds a touch of luxury, and the home has been meticulously maintained. Outside, enjoy a new two-tier deck (30x16 ft and 20x18 ft), a custom 16x10 ft gazebo, and a newly installed fence for privacy. The 4-car garage includes a heating and air-conditioning unit with epoxy floors, plus a newly paved driveway for 12+ cars. Additional storage includes a 20x10 ft shed and a 20-ft sea can with shelving. With a gas BBQ hookup and a security camera system, this property combines lakeside charm with modern convenience. Don't miss the chance to own this lakeside gem! (id:26049)
64 Gail Parks Crescent
Newmarket, Ontario
Wow it's a beauty shows to perfection, just move in! Demand Northwest Newmarket Woodland Hills location 'Super Semi' Just loaded with extras and upgrades! 3 car parking 'curb appeal' and much more! Fresh modern neutral decor! Bright living dining room combo with bright picture windows and hardwood floors! Updated and upgraded kitchen with potlights, quartz counter and quality stainless steel appliances! Bright breakfast area with walkout to oversized custom deck overlooking fully fenced nicely landscaped lot! Spacious 'in between' family room with 9ft ceilings and bright picture window and hardwood floors! Inviting primary bedroom with organized walkin and enticing updated 3 pc ensuite bath with oversized glass shower! Two ample sized secondary bedrooms too! Nicely finished open concept rec room - play room in lower level! Steps to Upper Canada Mall, park(s), schools and nature trails. Show and Sell! (id:26049)
202 - 55 The Boardwalk Way
Markham, Ontario
Summer is just around the corner...imagine no grass to weed, mow, & water! Welcome to Swan Lake Village, a coveted *gated* community built in 1999 by The Daniels Corp. This charming four-story, low-rise boutique building offers a maintenance-free lifestyle for retirement, travel, and leisure. Introducing this "Sunset Ridge" model, a beautifully updated 1,250 sq ft suite blending comfort with convenience. The open concept living & dining areas are bathed in natural light & offer a versatile layout that can be interchanged (see floorplan), easily accommodating your house-size furniture. The primary suite boasts a walk-in closet, linen closet, & walk-in shower + Soaker Tub, while the second bedroom overlooks treed space, features a double closet, and can serve as either a bedroom or a second TV room with a pull-out bed for grandkids(Pool Day at Grandmas?). Tasteful updates spare you costly renovations :Elegant white oak high-grip engineered hardwood floors(25) enhance the living areas, & modern Stainless Steel appliances have been replaced including: French door refrigerator (24), an LG smart top range oven AirFry & Wi-Fi (25), a Kitchen Aid dishwasher (21), and hood fan (25). G.E. Stacked Washer/Dryer (25) Additional improvements feature a refreshed main bath (25), new door handles (25), and a high-output gas hot water tank (Owned 23).Step onto your private, recessed covered balcony, perfect for morning coffee or unwinding with treed views. Residents enjoy a 16,000sqft clubhouse with a pool, gym, 3 outdoor pools, & 4 tennis courts. Swan Lake offers a vibrant lifestyle with activities ranging from travel clubs & casino trips to aqua fitness, pickleball, bridge, mahjong, bocce, golf, yoga, and Concerts By The Lake. Minutes from the 407, Markham Stouffville Hospital & shopping along 16th/Main Street. This is your gateway to an enriching, stress-free FUNtirement .....where you can truly enjoy life! ***VIRTUAL TOUR: bit.ly/SwanLake202 *** (id:26049)
95 Crimson Forest Drive
Vaughan, Ontario
Must See This Modern 3-Storey Townhome Located In The Heart Of Vaughan. 3+1 Bedrooms & 3 Washrooms. Bright & Spacious, Great Functional Layout, No Waste Of Space! 9Ft Smooth Ceiling. Massive Windows, Sun-Filled. Laminate Flooring Through Out. Open Concept Kitchen W/Island. 2 Balconies. Ground Floor 100% Can Be Use As 4th Bedroom Or Office. Convenient Access To Home Directly From Garage. Top Notch School District. Easy Access To Public Transit, Hwys, Go Train, Schools, Parks, Shops & So Much More! You Will Fall In Love With This Home! (id:26049)
3109 - 950 Portage Parkway
Vaughan, Ontario
SHOWSTOPPER - HIGHLY Sought After 2 Bedroom + small study (770 SqFt) With Bright Floor To Ceiling Windows + Double Balcony Access In Tc3. Incredible Corner Unit With Sw Unobstructed Exposure. Huge 317 SqFt Wrap-around balcony with access through 2 sliding balcony doors. Enjoy The Luxuries Of Gym, 24-Concierge, Meeting Rooms + More. Very Bright, 9 Ft Ceilings 317 Sqft Wrap-Around Balcony. Entertainers Delight With An Open Concept Kitchen & Living Space. Walk To The Subway & Head Downtown, Buses, Shopping, Theatres, Entertainment, Hwy 400, Hwy 7. **EXTRAS** BI stovetop, BI Oven, BI Fridge, BI Hoodfan, BI Dishwasher, Microwave, Washer & Dryer. Condo corp. has promotional contracts with Bell for high speed internet & YMCA membership (these may end at any point based on condo corp. agreements). (id:26049)
311 - 8825 Sheppard Avenue
Toronto, Ontario
Modern 3 Bed +3 Bathroom Brick Condo Townhouse Built By Tribute. Premium Corner Unit Offers A Practical Layout With 2 Open Juliette Balconies And Huge Walk-Out Private Rooftop Terrace. (400 Sq. Ft. W/Gas Connection Ready For The Bbq Season) Great First Time Buyer Home And Investment Opportunity. Family Oriented Neighborhood, Close To Ttc, Hwy 401, Home depot, Toronto Zoo, University Of Scarborough, Centennial College, Rouge Park, Grocery, Shops, Restaurants And Many Other Amenities. Residents Of The Rouge Will Enjoy A Lifestyle That Balances Urban Amenities With The Natural Beauty Of Rouge Park, Which Is Home To Hiking And Biking Trails, Picnic Area, And Scenic Lookouts. In Addition, The Neighborhood Has A Variety Of Shops, Restaurants, And Cultural Attractions, Including The Historic Old Finch Avenue. For Those Who Enjoy Outdoor Recreation, The Rouge River Runs Through The Area, Providing Opportunities For Fishing, Kayaking, And Birdwatching. Additionally. The Rouge Valley Neighborhood Is Well-Connected With Public Transit, Making It Easy For Residents To Explore The Rest Of The City. (id:26049)
91 Galea Drive
Ajax, Ontario
Welcome To This Stunning Detached Home Featuring A Double-Car Garage And A Finished Basement With A Separate Entrance. This Bright And Spacious Home Boasts A Unique In-Between Family Room With Soaring Ceilings And A Large Window, Complemented By California Shutters And Crown Moulding Throughout The Whole House. Elegant Interior And Exterior Pot Lights, An Oak Staircase With Iron Pickets, And Upgraded Light Fixtures Add To The Home's Charm. The Main Floor Office Is Perfect For Working From Home, While The Open-Concept Layout Flows Seamlessly Into The Upgraded Kitchen, Featuring Quartz Countertops, A Breakfast Bar, Upgraded Cabinets, And A Stylish Backsplash. The Living Room Showcases A Stone-Wall Fireplace And A Large Window, Creating A Warm And Inviting Space. The Breakfast Area Offers A Walkout To A Spacious Composite Deck (2022) With Built-In Lighting And A Natural Gas BBQ LinePerfect For Entertaining. The Primary Bedroom Is A Luxurious Retreat With A 4-Piece Ensuite And A Walk-In Closet With Built-Ins.The Finished Basement With A Separate Entrance Includes A Kitchen, A 3-Piece Bathroom, And A Bachelor Apartment. Additional Highlights Include Garage Access From Inside The House, A Newer Insulated Garage Door, And A Partially Interlocked Driveway. Recent Upgrades Include A Furnace And Heat Pump (2024). Located On A Quiet Street, This Home Is Just Steps From Schools, Public Transit, Shopping, Restaurants, A Cineplex, And Parks, With Easy Access To Hwy 401/412/407, Recreation Centers, Ajax Casino, And More! Dont Miss This Incredible Opportunity! **EXTRAS** S/S Fridge, S/S Stove, S/S Range Hood With Microwave, S/S Dishwasher, 2 Washers, 2 Dryers, Bsmt Appliances: S/S Fridge, S/S Stove, & S/S Range Hood With Microwave. All Light Fixtures, Window Coverings, Central AC, Central Vac, Gazebo, Shed, Garage Door Opener With Remotes & Shed. Hot Water Tank Is Rental. (id:26049)












