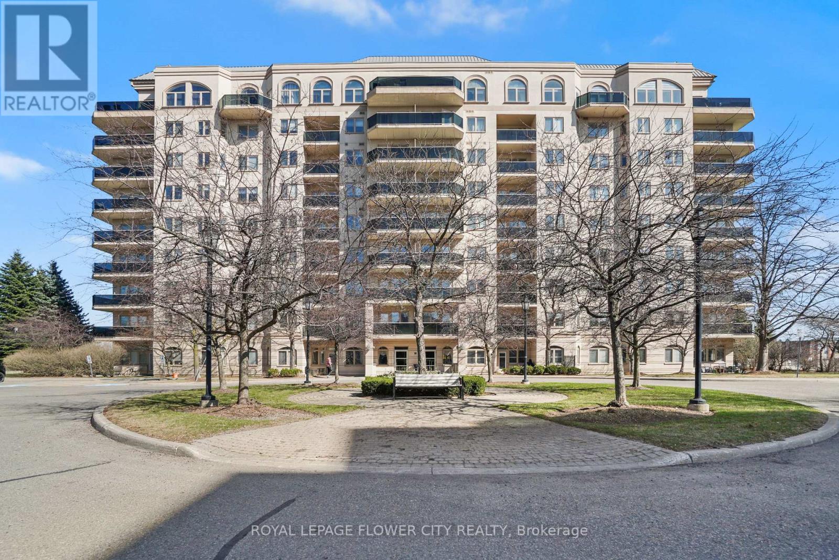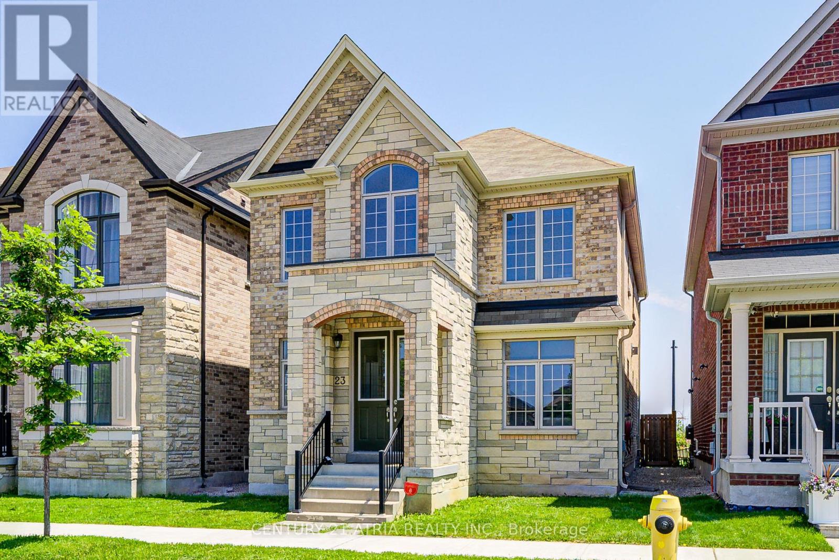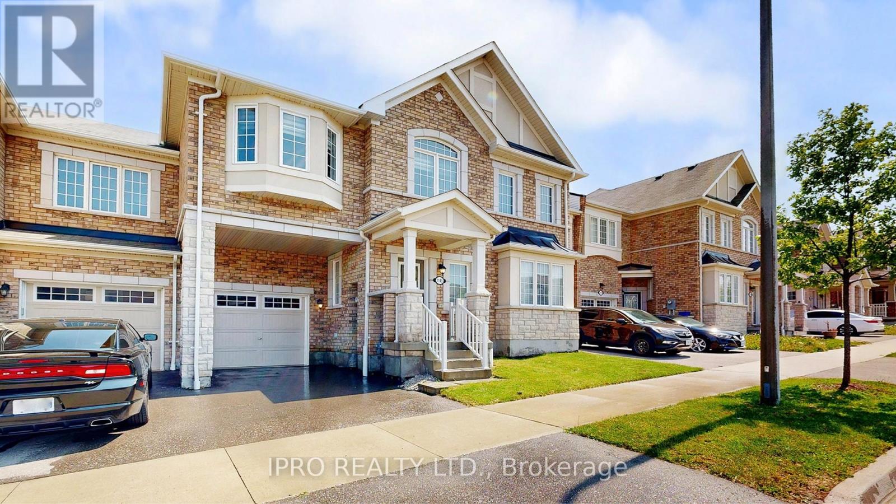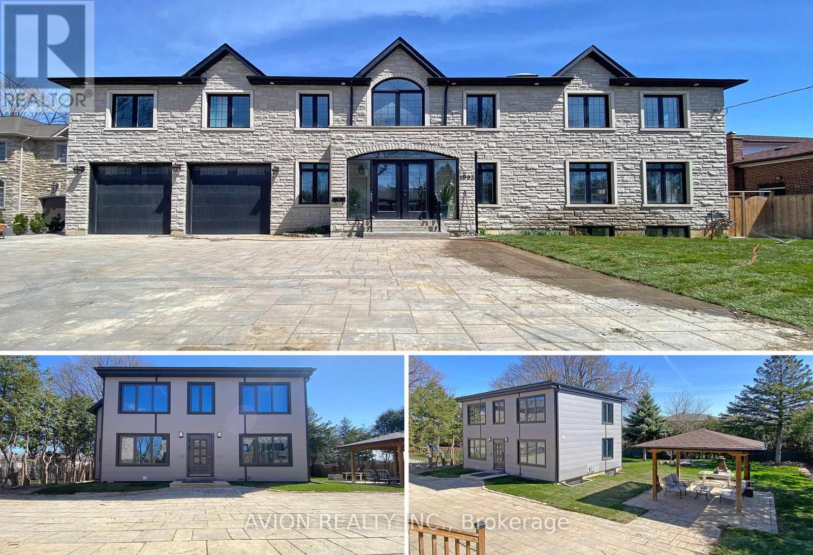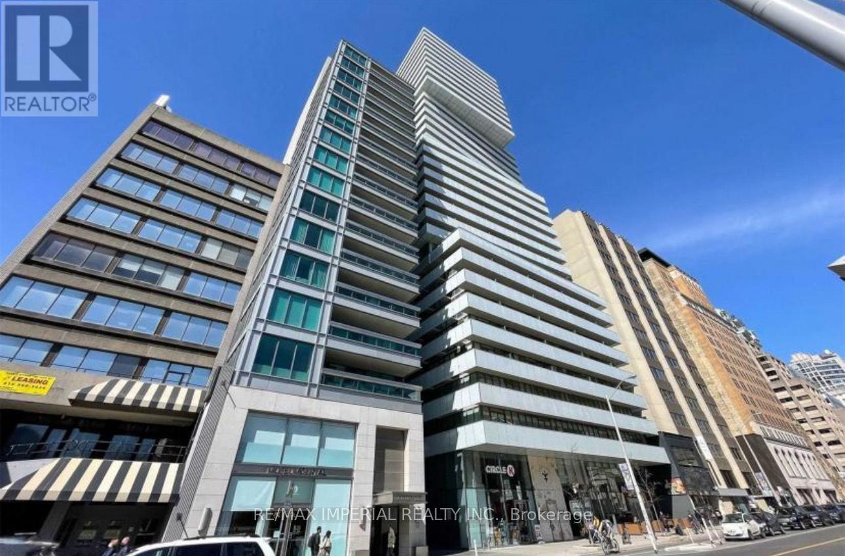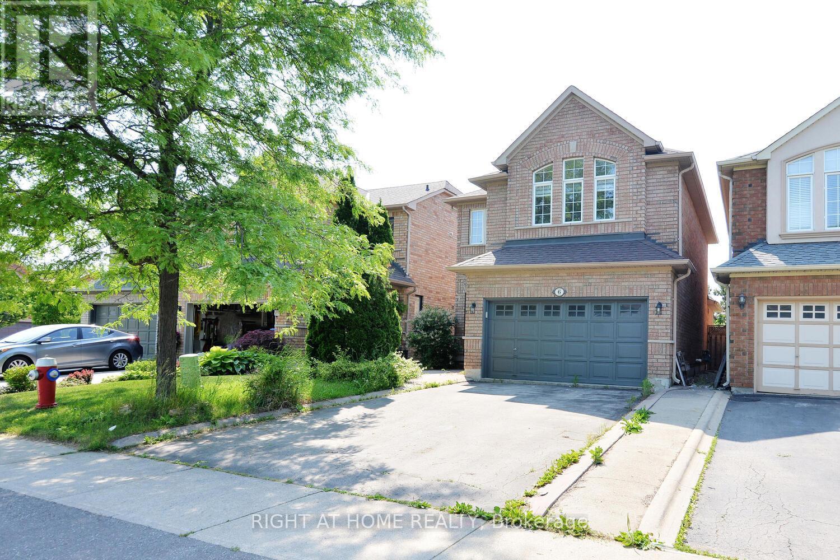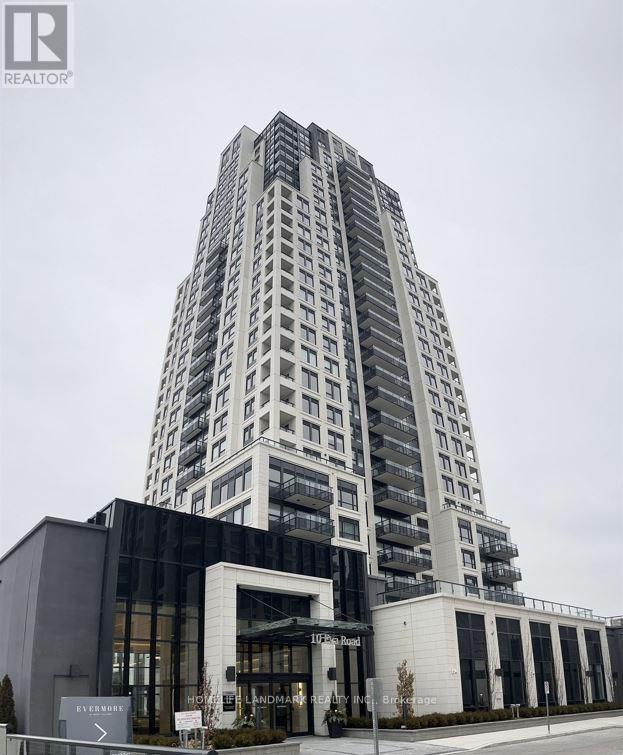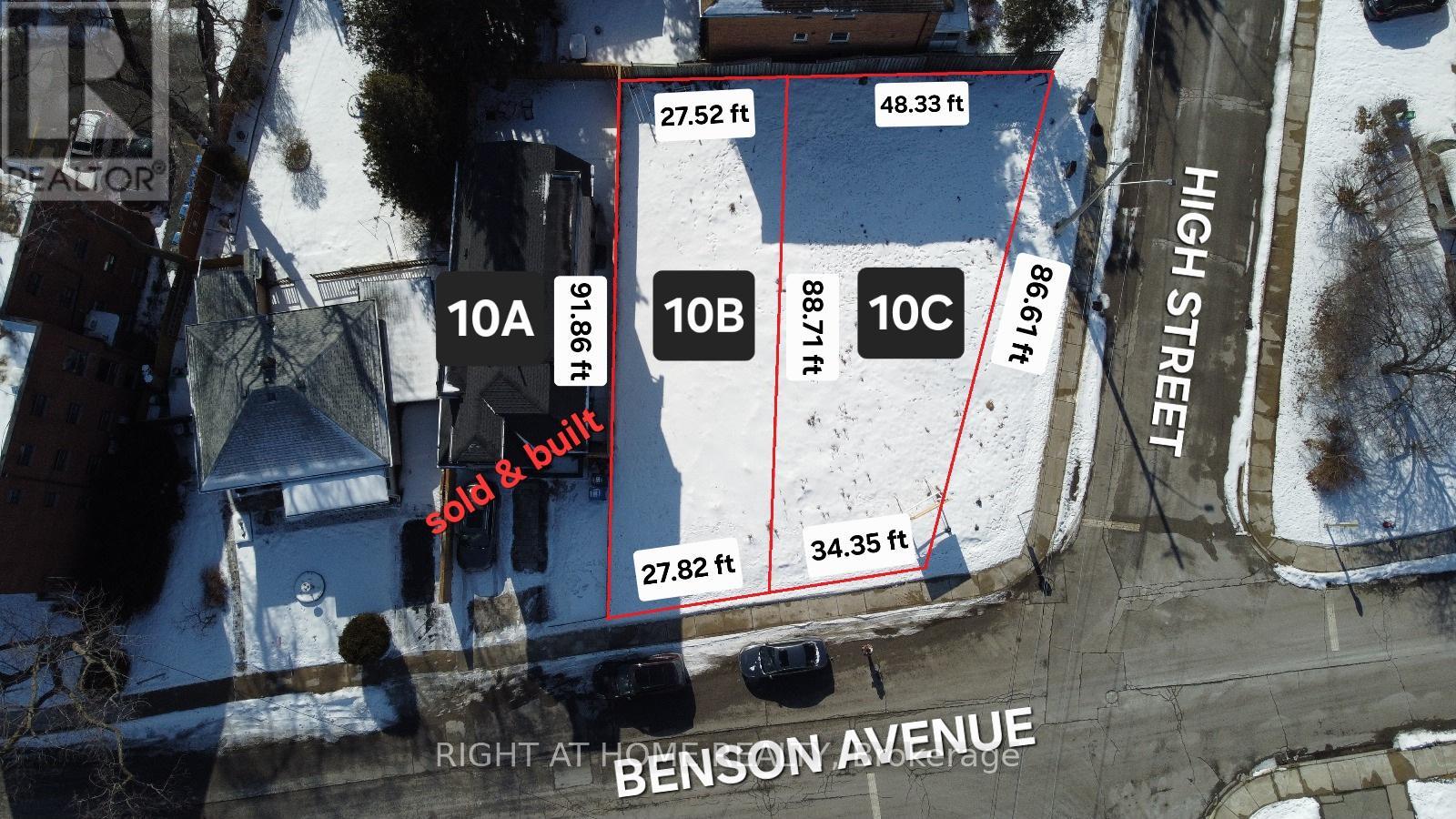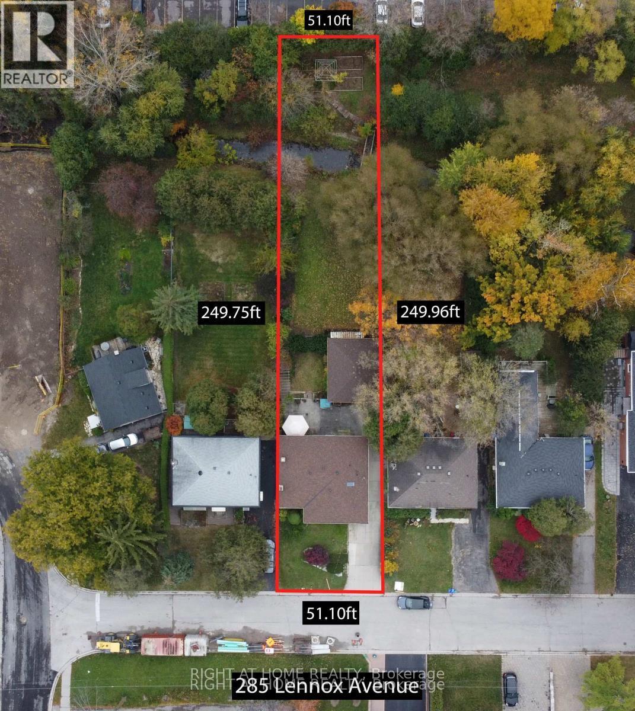701 - 10 Dayspring Circle
Brampton, Ontario
Discover This Stunning "'RAVINE VIEW"" Unit 701 At 10 Dayspring Circle, Brampton Proudly Offered For The First Time. This Beautifully Maintained And Spacious 2+1 Bedroom, 2 Bathroom Corner Suite Offers 1,296 Sq. Ft. Of Elegant, Open-Concept Living (As Per MPAC), Complete With Two Underground Parking Spaces And A Storage Locker. Thoughtfully Designed With An Abundance Of Natural Light, This Stunning Unit Features Two Walkouts To A Large Wrap-Around Balcony Showcasing Sweeping, Unobstructed Views Of The Claireville Conservation Area And City Skyline. The Functional Layout Includes A Generous Living And Dining Area, A Modern Kitchen, A Private In-Suite Laundry Room, A Mirrored Double Closet In The Foyer, And A Linen Closet For Added Convenience. Both The Living Room And Primary Bedroom Provide Direct Access To The Balcony, Creating A Seamless Indoor-Outdoor Living Experience. Ideally Located Near Highways 427, 407, And Pearson International Airport, This Well-Managed Condominium Community Offers Exceptional Amenities, Including A Private Car Wash, Fitness Centre, Games Room, Craft Room, Library, And A Beautifully Appointed Party Room. This Is A Rare Opportunity To Own A Bright, Corner Unit In A Peaceful And Established Neighborhood That Blends Natural Surroundings With Everyday Convenience.. (id:26049)
19 Martini Drive
Toronto, Ontario
Welcome to 19 Martini Drive, Toronto! This charming semi-detached solid brick home has been loved and meticulously maintained by the same family for over 60 years! This home is located in a quiet family-friendly neighbourhood close to all major amenities - schools, shopping, restaurants, transit, places of worship, hospital and Highways 400 & 401. This home features two expansive bay windows - one on the main floor in the spacious living room and the other on the second floor in the spacious primary bedroom making both rooms bright and sunny. The open concept kitchen/dining room features a large eat-in kitchen and custom cabinetry spacious for all your day-to-day pantry needs! It also features a large picture window, bay window and sliding door - all making the kitchen/dining area great for letting in fresh air and natural light. The sliding door allows for easy access to a spacious private covered deck - perfect for your morning coffee! A detached over-sized garage, a large fully-fenced yard that backs onto a schoolyard and plenty of parking for 4 cars on the concrete driveway plus 1 car parking in the spacious garage. The main floor also features a three piece washroom with shower and plenty more closet space for all your storage needs. The second floor features three bedrooms, a four piece washroom with tub and a linen closet. The living room and the three bedrooms feature hardwood floors. The fully finished basement with large above-grade windows allows for plenty of sunlight to brighten the basement. There is also a spacious laundry room on the lower level with more storage space. New blinds and freshly painted. This home is Move-In Ready! Roof 2019, Furnace and Air Conditioner 2018, Hot Water Heater 2018, Dishwasher and Stove 2018, Fridge 2022, Window Coverings 2024. **EXTRAS** Existing fridge, stove, dishwasher, washer, dryer and freezer (in basement). Central vacuum, all electric light fixtures, all window coverings and garage door opener and remotes. (id:26049)
23 Gordon Landon Drive
Markham, Ontario
Amazingly upper Cornell Regal Crest Homes built located in one Markham's finest neighbourhood. Stone elevation, Modern luxury living space, bright & spacious, 9 feet ceiling on main floor. $$$ Spent recently & Lots of upgrades: Brand New Modern designed Basement, Newly Paints, Lots of Pot Lights, Hardwood Floor on main & 2nd floor. Iron pickets, Designer Mirrors with lights, Glass shower in master ensuite. Double car garage and Overlook open space, Close to schools, parks, community centre, shops and hospital. Bill Hogarth Secondary School and Little Rouge Public School. (id:26049)
512e - 278 Buchanan Drive E
Markham, Ontario
Rarely Offered Brand New 2+1 Luxury Condo In The Unionville. Inner Quiet Suite, Spacious Functional Layout, Two Split Br With Two Full Bath, Den Can Be Converted To 3rd Br, 9' Ceiling, Laminate Thru-Out, Granite Countertop, Large Open Balcony. Mins To Ttc, Hwy 404 & 407, Go Stn. Steps To Unionville H.S., Fitness Centre, Sauna Rm, Indoor Pool, Karaoke & Game Rm, Guest Suite & More. 24Hrs Concierge. (id:26049)
2 Bruce Boyd Drive
Markham, Ontario
Sun drenched corner unit townhouse! 1.5 yrs new - built in Nov 2023, this home features modern finishes, $100k in upgrades, and windows facing E,W and S for maximum sunlight throughout the entire day! Over 2500 sq ft above ground, 4 full bedrooms upstairs + 1 ground floor flex room, very open concept floorplan - one of the biggest, best and widest townhouse layouts in all of Cornell! Upgrades include: level 5 floor tiles throughout; granite counters in kitchen & bathrooms w/ special edge cut; upgraded cabinets in kitchen & bathrooms; kitchen island cabinets; kitchen backsplash & undermount lighting; bathtub tiles; glass shower door in ensuite; gas stove & water line for fridge; hardwood flooring; smooth ceilings & pot lights. Large flex room/bonus room located on ground floor. Door will be added to ground floor room & shower added to ground floor powder room. (id:26049)
111 Surrey Avenue
Toronto, Ontario
In Real Estate Its All About Location-Location-Location! This Beautiful Well-Built Brick Home Has That And More! Situated On A Quiet Street In The Highly Desirable Wexford Area It Is An Exceptional Investment Opportunity For Families Looking For Space To Expand, For Investors Seeking Rental Income In A High-Demand Location, Or For Renovators And Contractors. Boasting A 52 Foot X 105 Foot Premium Lot, There Is Great Potential For Its New Owner! The Main Floor Is Substantial With A Large Living/Dining Area, Spacious Kitchen, The Primary Bedroom Offers Two Closets. The Two Additional Bedrooms Have Ample Closet Space And Large Windows Providing Plenty Of Natural Light. Fully Renovated Main Bath. A Side Entrance To A Partially Finished Basement Offers Endless Possibilities For Future Basement Rental (With Existing 3-piece Bath) Or Your Dream Theatre Room! You Have A Short Walk To The Eglinton LRT, You Can Walk To Wexford Park Or Cycle Through The New Meadoway Park. You Are Steps To Schools, Restaurants (Taste Of Lawrence!), Shops, 24 HR TTC, Easy Access To Hwy 401 & 404. Come For A Visit And Fall In Love Have Your Keys In Time For Labour Day! (id:26049)
1145 Dragonfly Avenue
Pickering, Ontario
An Incredibly Bright & Spacious Freehold Townhome In The Coveted New Seaton Community. A Palatial Layout Offering 1981 Square Feet Above Grade W/ Extraordinarily Large Bedrooms & Plenty Of Closet Space, Including A Massive Walk-In Closet In The Primary Bedroom, A Very Large Linen Closet On The Second Floor & Large Walk-In Closet In The Front Foyer For All Those Coats & Shoes . The Home Consists Of A Combination of Ceramic Tile & Laminate Floors Throughout -No Carpet Whatsoever!!! Plenty of Cabinet Space in The Kitchen With An Expansive Pantry. The Kitchen Also Offers Top Of The Line Electrolux Stainless Steel Appliances Which Includes A Counter Depth Refrigerator. In The Family Room You Will Find A Gas Fireplace. The Floorplan Is Thoughtfully Designed Offering A Separate Living Room & Family Room, As Well As Second Floor Laundry Which Is Equipped With A Premium High Efficiency Laundry Pair. Garage Access Exists Through The Home For Your Accessibility Ease. Beautiful Custom Zebra Blinds Cover Most Every Window In this Home With The Primary Bedroom Motorized For Your Convenience. This Home Is In 100% Move-In Ready Condition, Duct Work Is Freshly Cleaned & Not So Much As A Scuff On The Wall. 200A Electrical Service Is Installed! The Property Backs On To A Scenic Walking-Trail & Offers A Fully Fenced Backyard With Full Privacy. It Truly Is A Very Unique Layout, That Will Easily Exceed Your Expectations. Conveniently Located Very Nearby Are All The Biggest Names In Shopping; Pickering Town Centre, Big Box Stores, Restaurants All Within A 10 Minute Drive. Public Transit Services This Community Directly. (id:26049)
92 Ainley Road
Ajax, Ontario
Welcome to the 3-storey semi-detached house (THE MOGOLIA ELEVATION B 2001 Sqft ) by Sundial Homes Ajax. just minutes away from Highway 401 & 412, unbeatable location just 5 minutes drive to Costco, Durham Centre, restaurants, daily essentials and Hwy 401, plus just a 10 minute drive to Ajax GO. The brand new Ajax Fairgrounds (grand opening summer 2025) is just a 2 minute drive away located beside the state of the art Audley Recreation Centre. Families will love the 5 minute walk to Viola Desmond PS (plus new Catholic school scheduled to be built beside it) and the three modern family friendly parks, trails and ponds nearby. The family room on ground floor is converted to the 4th bedroom with kitchen and bathroom in basement. Potential rental income can helps the first home buyer. Lower Unit (4th bedroom) can easily rented with 1500-1600/month (id:26049)
1993 Brimley Road
Toronto, Ontario
Premier Location in Agincourt Community. A Large House of 6960 Sqf Plus a Stand-Alone 2-Story Garden Suite of 1176 Sqf. The Main Building Comes With 7 Bedrooms Above Ground And 9 Washrooms. The Garden Suite Comes With 3 Bedrooms And 4 Full Washrooms. Main Building Features include 7 Ensuite bedrooms, Duel Kitchens in Main Level, High Ceiling Hallway with Duel Circle Stairs Lead Upstairs, Large Living Room, Large Sport Room; Multiple Entries; 3 Furnaces and 2 Self Controlled A/C. Plenty Parking Space: 2+6+3 Parking Spaces (Garage, Front & Backyard). Extra High Garage Doors Enables Pick-up Trucks Can Be Stored And Drive Through To Backyard. Both the Main House and Garden Suite Have Finished Basements. Good for Large Families And Plenty Of Income Opportunities. 6min walking to the new Sheppard and McCowan Subway Station. TTC at front Door. (id:26049)
2604 - 200 Bloor Street W
Toronto, Ontario
Located In Yorkville The Most Prestigious And Affluent Condo Neighbourhood In Toronto, Exhibit Residences Is One Of The Most Exclusive Boutique Buildings Ever Constructed In Canada. It's Luxurious Elegance Is A Supreme Setting In Which To Enjoy A Lifestyle Of Sublime Comfort. Natural Light Floods Into Every Room Of This Exceptional Luxury Suite. Enjoying Proximity To Shops Of Bloor Street, Yorkville And Cumberland, ROM and RCM, World-Class Dining And A Wealth Of Cultural And Entertainment Venues, This Cosmopolitan Jewel Represents The Perfect Home For The Most Discerning Buyer. This Luxury 2 Bedroom Corner Suite Features A Large Wrap Around balcony And Expansive Unobstructed Views. Entertain Guests In Your Modern, Open Concept Kitchen. Live Where The City's Celebrated Creators Work And Play. Steps Away From Designer Shopping, Five Star Restaurants And Major Transportation Hubs. It Simply Doesn't Get Better Than This! Built In Fridge, Built In Freezer, Built In Dishwasher, Stainless Steel Microwave, Stainless Steel Oven. Washer/Dryer. All Electronic Light Fixtures And All Window Coverings (id:26049)
405 - 2727 Yonge Street
Toronto, Ontario
Fantastic Midtown Location in North Toronto. A Coveted South West corner suite that is set back off of Yonge St allowing for more privacy & serenity. Incredible Value in Lawrence Park. This 2+1 bedroom, 1.5 bath suite of 1410 sq. ft. is a thoughtfully designed space in a desirable building with A+ amenities. The open-concept living and dining area is bathed in natural light, featuring floor-to-ceiling windows and a private west-facing balcony, perfect for soaking up the afternoon sun. The separate kitchen is complete with a gas range, granite countertops and ample storage, including floor-to-ceiling cabinetry on both sides. Retreat to the spacious primary bedroom, boasting a private 6-piece ensuite, matching sets of mirrored closets, a custom walk-in closet, an additional double closet, and direct access to a south facing private balcony. The generously sized second bedroom also enjoys floor-to-ceiling windows and a walk-out to the balcony. The den is versatile and can be used as a home office or a third bedroom. The original builder plan was with a 2nd full bathroom (now converted to a powder room) and a slightly different hallway configuration. Potential to convert it back to a full 2 bathroom layout may be possible. Access the amazing building amenities, such as an indoor pool, sauna, rooftop deck with BBQ, library, 24 hr concierge, guest suite, party room with catering kitchen and more. Ideally located just minutes from top-rated restaurants, cafés, transit, shops and all of the vibrancy of Yonge Street, this home perfectly balances tranquil living with urban convenience. Includes Tandem 2 car parking & an oversized Locker room right behind the parking spot (Approx 9 X 11 ft) (id:26049)
1002 - 335 Wheat Boom Drive
Oakville, Ontario
Brand New Never Lived in Two Bedrooms, Two Bath with One Parking in the heart of Oakville. Master Bedroom comes with Large Closet and Walk-in Closet, Upgraded Standup Shower Ensuite. Fully Upgraded Kitchen with Open Concept, 9 Ceiling, Spacious Living and Dining room Combined. Lots of Natural Light and Clear South East view. Super Convenience Location, Close to lots of Restaurants, Shops, Supermarket and Hwys. (id:26049)
6 Marine Drive
Brampton, Ontario
Welcome to this bright and gorgeous, fully renovated, ready to move in Detached home in the most desirable community next to Trinity Commons and Hwy 410. Open concept house offers modern living in a vibrant community with 3 well lit, spacious bedrooms, 3 washrooms and an unfinished basement for which we have Building permit for a 2 BR unit with back entrance from the City. Just renovated professionally with wooden stairs, modern washrooms with new quartz counters, attractive vanities. No carpet in the house, pot lights all over with dimmers and professionally painted in attractive pastel shades. The main floor features an open concept with spacious Living room, separate Dining room, large Family room, a breakfast area overlooking the backyard and a beautiful modern just renovated Kitchen with new cabinets, Quartz counter, quartz backsplash, New S/S Appliances, NEW range hood and a lot of storage space. Awesome location with quick access to Public transit, Highway 410, steps to Schools, Plaza, Walk-in clinic, Gurdwara, Mosque and Parks. Very close to Brampton Civic Hospital. A must - see property !! (id:26049)
2603 - 10 Eva Road
Toronto, Ontario
Discover The Elegance Of This Upscale 1-Bedroom + Den, 1-Bathroom Condominium At Evermore, Featuring 672 Square Feet Of Living Area. Urban Living In The Heart Of Etobicoke. Open Concept Living/Dining Room Combo. Laminate Floors Throughout, And An Upgraded Kitchen Featuring Stainless Steel Appliances. The Primary Bedroom Features A Spacious Walk-In Closet And Window, And For Those In Need Of A Quiet Work Area, The Office/Den Provides The Perfect Solution. Centrally Positioned, This Residence Is Just Minutes Away From Highways 427, 401, And The QEW, As Well As Restaurants, Public Transit, And More! (id:26049)
2591 Castle Hill Crescent
Oakville, Ontario
Welcome to 2591 Castle Hill Crescent, a sun-filled, move-in-ready detached home tucked away on a quiet, family-friendly crescent, where comfort, connection, and everyday ease come naturally. Designed for young professionals and growing families alike, this beautifully updated residence offers a seamless blend of function, space, and understated luxury. Step inside to a bright, elegant living space, where tall windows, 9' ceilings, and detailed crown moulding create an immediate sense of openness and warmth. The sunlit living room offers the perfect place to welcome guests or unwind in the afternoon light, while the formal dining room, anchored by a classic chandelier and a large front-facing window, sets a beautiful stage for both everyday meals and special celebrations. At the heart of the home, the open-concept kitchen shines with quartz countertops, two-tone cabinetry, and porcelain tile floors, ideal for family meals or casual entertaining. Just off the kitchen, a cheerful breakfast area with bay windows offers views of the backyard and direct access to the outdoor space. The kitchen also opens seamlessly into a warm, inviting family room, featuring beautiful coffered ceilings and a cozy gas fireplace, an ideal setting for play, conversation, and everyday connection. Upstairs, the spacious primary suite offers a private retreat with a walk-in closet and a 5-piece ensuite featuring double sinks. Two additional bedrooms offer flexibility for nurseries, home offices, or guest space, each filled with natural light and designed to grow with your family. An open-concept office on the second floor adds valuable flex space for work or play. Located steps from lush parks, nature trails, top-rated schools, and everyday conveniences, plus easy access to highways, GO transit, and local shopping - this home is more than just a place to live. It offers room to grow, to settle in, and to build the life you've been dreaming of. (id:26049)
909 - 2083 Lake Shore Boulevard W
Toronto, Ontario
Live above it all stylish 9th floor condo with city views & a glimpse of the lake! This beautifully refreshed 1-bedroom, 1-bathroom condo at The Waterford Towers combines comfort, convenience, and captivating 9th-floor views. Enjoy a partial glimpse of the lake paired with a dynamic city skyline that brings energy and serenity right to your windows. Perched on the 9th floor, this unit features a desirable open-concept layout that flows effortlessly, creating a spacious feel thats rare in city living! Freshly updated with new paint, plush carpeting in primary bedroom & light fixtures, this modern unit is move-in ready and perfect for those who appreciate low-maintenance urban living with a touch of elegance. Features sleek kitchen with granite coutnertops and stainless steel appliances; chic open concept living and dining room with large window & walk-out to balcony; spacious primary bedroom with large closet and walk-out to balcony; 4-pc bath; and your private BBQ gas hookup in balcony! Comes with one parking and one locker! Crafted by Canderel Stoneridge the award winning development at Waterford towers offers hotel-inspired luxurious amenities including gracious lobby, gym, yoga studio, rooftop garden, indoor pool, concierge & alarm system! Walk to waterfront shops and restaurants! Ten minutes from downtown Toronto! Whether you're looking for your first home, a downsizing option, or a smart investment, this condo offers incredible value in a prime location. See 3-D! (id:26049)
102 Bermondsey Way
Brampton, Ontario
Executive 4 Bedrooms 4 Bathroom Townhouse Situated in Desirable Bram West. Offering Well-Designed Open-Concept Lay-Out, Modern upgraded 3 Full Washrooms On 2nd Floor form which 2 are ensuites, and One 2 PC Washroom the the 1st Floor, Modern beautiful Upgraded kitchen, 2nd Floor Laundry, 9 Feet Ceiling On Main, 2nd And Basement, Extra Large Windows In Basement, Loaded With All Kind Of Upgrades, Stone And Brick Elevation, Hardwood Throughout, Oak Staircase with Metal Pickets, Stainless Appliances, Quartz Countertops, Pantry And Breakfast Bar, All Good Size Bedrooms And Much More. Must Be Seen. Steps Away From All The Amenities. (id:26049)
10c Benson Avenue
Mississauga, Ontario
Build your Luxury Detached 3 story home now! (CORNER LOT) Drawings are complete, lots are severed + registered, and permits for a 2,019 sq ft/ 4 bedroom/ 5 bathroom/1 car garage/ large backyard & side yard were previously approved! Check out the photos of the designed home. Survey, drawings and renderings are available upon request. Everything is ready for you to build, find a good general contractor and you can move in by the end of the year. This is located in the sought after Port Credit Area, walking distance to the lake, parks, marina, schools, Loblaws Plaza, Shoppers, Restaurants, Coffee shops and much more. Short drive to the QEW, Port Credit Go station, Mississauga Golf Club and more. LOT C comes with a 'Regional & GO Transit development charge credit' totalling $76,894 in savings- only valid until January 2026! (id:26049)
10b Benson Avenue
Mississauga, Ontario
Build your Luxury Detached 3 story home now! Drawings are complete, lots are severed + registered, and permits for a 2,116 sq ft/ 4 bedroom/ 5 bathroom/1 car garage were previously approved! Check out the photos of the designed home. Survey, drawings and renderings are available upon request. Everything is ready for you to build, find a good general contractor and you can move in by the end of the year. This is located in the sought after Port Credit Area, walking distance to the lake, parks, marina, schools, Loblaws Plaza, Shoppers, Restaurants, Coffee shops and much more. Short drive to the QEW, Port Credit Go station, Mississauga Golf Club and more. Quotes/ Build Proposals from PNK Custom Homes available! (id:26049)
10 B And C Benson Avenue
Mississauga, Ontario
Build your Luxury Detached home now! Lots are currently severed, but if you buy both, you can combine them again for a LARGE CUSTOM HOME. 62 x 91 ft lot size combined. Currently drawings are complete, lots are severed + registered, and permits for 2 houses 2,116 and 2,019 sq ft: BOTH have 4 bedroom/ 5 bathroom/1 car garage/ large backyard & side yard were previously approved! Check out the photos of the designed home. Survey, drawings and renderings are available upon request. Everything is ready for you to build, find a good general contractor and you can move in by the end of the year. This is located in the sought after Port Credit Area, walking distance to the lake, parks, marina, schools, Loblaws Plaza, Shoppers, Restaurants, Coffee shops and much more. Short drive to the QEW, Port Credit Go station, Mississauga Golf Club and more. LOT C comes with a 'Regional & GO Transit development charge credit' totalling $76,894 in savings- only valid until January 2026! (id:26049)
1804 - 9075 Jane Street
Vaughan, Ontario
Welcome To The Stunning "Park Avenue Place". Spacious 2 Bed + Den, 2 Bath Corner Unit W/ Functional Open Concept Layout, 9' Ceilings, Tons Of Natural Light. Built In Appliances, Upgraded Large Fridge, Built In Microwave, Kitchen Island W/ Quartz Counters & Extended Breakfast Bar, & More! 1 Owned Parking & 1 Owned Locker. Newer Building! Very Convenient Location Nearby Vaughan Mills, Transit (Hwy 400, Vaughan Subway), Wonderland, Hospital, Schools, Parks, Restaurants & The List Goes On! High End Amenities Include: 24 Hr Concierge, Party Room, Large Gym, Reading Room, Theatre Room, Games Room, 7th Flr Terrace, Visitor Parking, & More! Fantastic Opportunity! (id:26049)
369 Gilpin Drive
Newmarket, Ontario
Nestled in the prestigious Woodland Hill community of Newmarket, this stunning detached home boasts a rare premium ravine lot with only one adjacent neighbor, offering exceptional privacy and serene natural surroundings.The professionally finished walk-out basement apartment features a separate entrance, making it perfect for multi-generational living or other possibilities. The main level showcases a spacious country-style kitchen with a center island, and sunlit living and family rooms with large picture windows framing breathtaking ravine views. High-quality hardwood flooring spans the main level and second floors. Both levels have been freshly painted for a move-in-ready feel. Enjoy walking distance to top-rated schools, shopping centers, public transit, parks, and scenic ravine trails that can be enjoyed year-round. 3 Minutes walking to the French Immersion Program School and 8 Minutes walking to Public School. The nearby park hosts vibrant community events, and you're just a 10-minute walk to Upper Canada Mall and a 3-minute drive to Costco. A almost brand-new basketball court is just steps away. The perfect blend of comfort, privacy, and convenience (id:26049)
285 Lennox Avenue
Richmond Hill, Ontario
Well maintained home in great condition with the perfect lot for your custom home on a quiet cul de sac street. 51X249.6ft rectangular lot totalling 0.293 Acres/ 12,765.99 ft with a stream running at the back of the property. Built on raised land to protect from risk of floods. Perfect for all Buyers, builders, investors, developers, and even end users who wish to live in the property while they plan their build. Updated roof/windows/doors/ skylight, spacious bedrooms and more. 3 +2 bedrooms/ 3 washrooms/ 1+1 kitchen/sep bsmt entrance/basement has many large windows/ fully fenced private yard/oversized garage for your cars & hobbies /already established area of custom built homes/ multiple entertainment spaces in the yard/comes with existing bridge across the stream to a vegetable garden. Located 1 minute between Lennox park and Harding park, minutes from Hillcrest mall, grocery stores, walking trails, hwy 404. Walking distance to Richmond Hill GO, and other transit. Basement unit vacant. Survey available. MAKE YOUR OFFER. (id:26049)
1002 - 8501 Bayview Avenue
Richmond Hill, Ontario
Extensively renovated & move-in ready! This spacious 2+1 bed, 2-bath unit offers 1,300+ sq. ft. of sun-filled living space. Featuring a modern kitchen with quartz counters, s/s appliances, custom cabinetry & stylish backsplash. Updated bathrooms with new vanities, tiles and fixtures. The large primary bedroom boasts a walk-in closet, private sunroom & dedicated laundry room. Includes 2 large underground parking spots & 1 locker. Amazing location steps to restaurants, Loblaws, and Langstaff GO. Easy access to Hwy 7, 407 & 404. Maintenance fee includes: Water, Hydro, Heat, Internet, Common Elements, Parking & Locker. Buyers/agents to verify all measurements & taxes. (id:26049)

