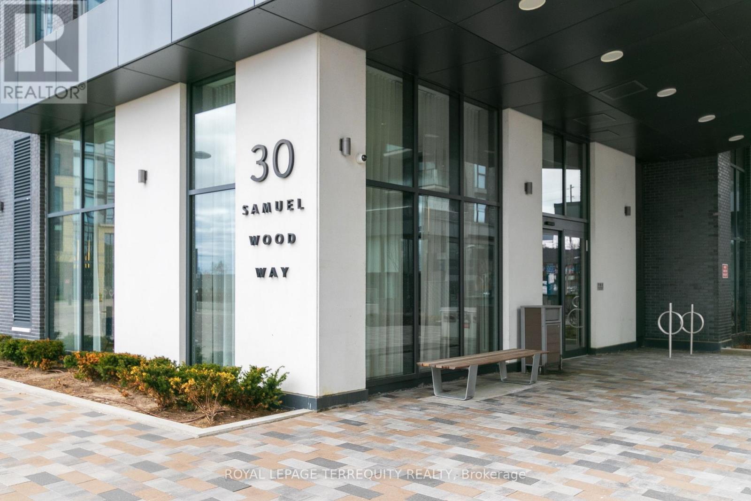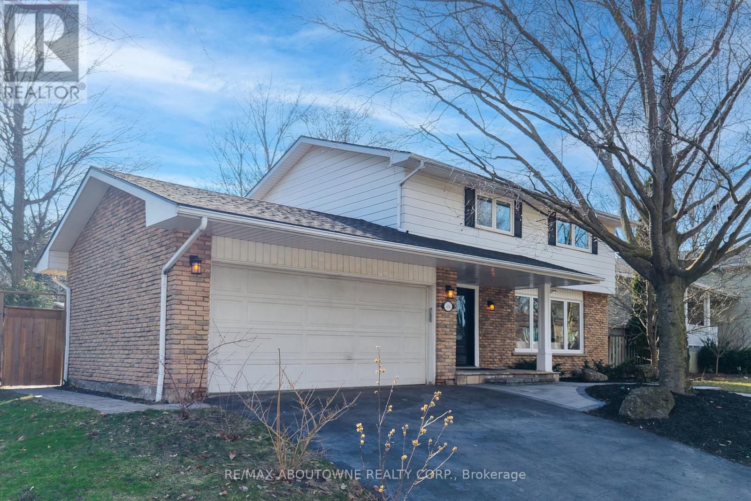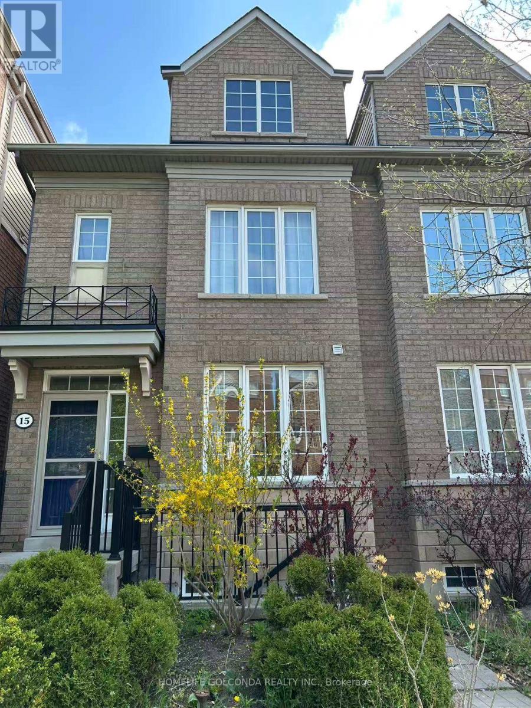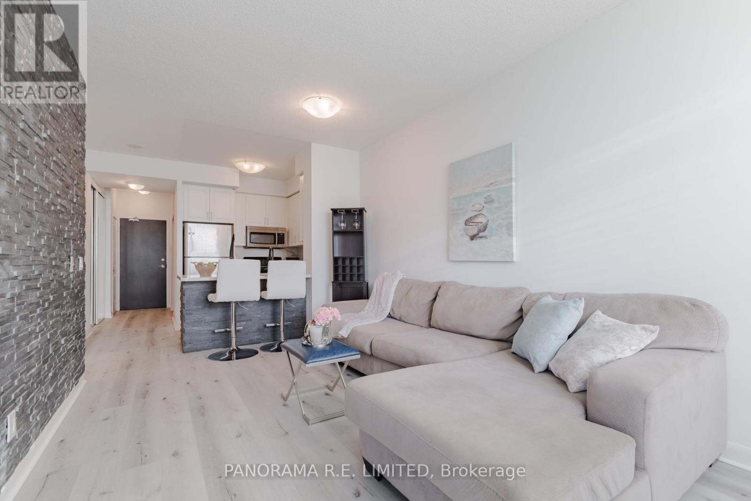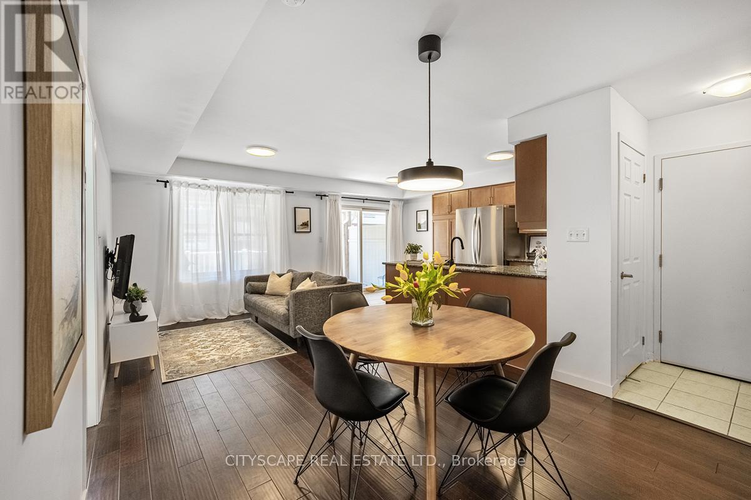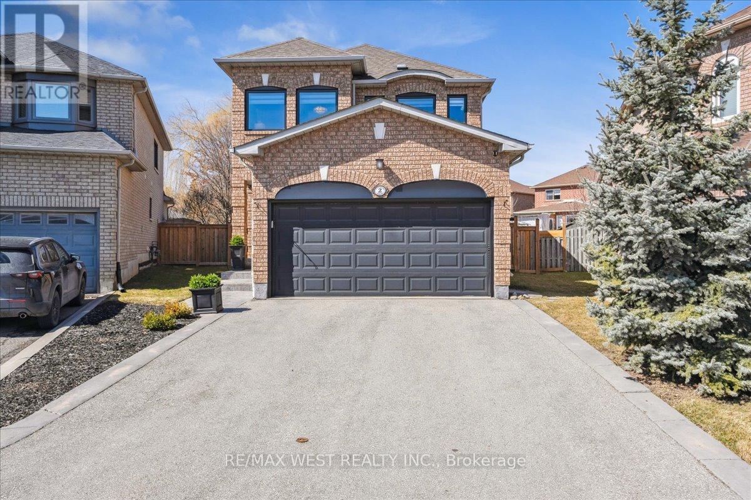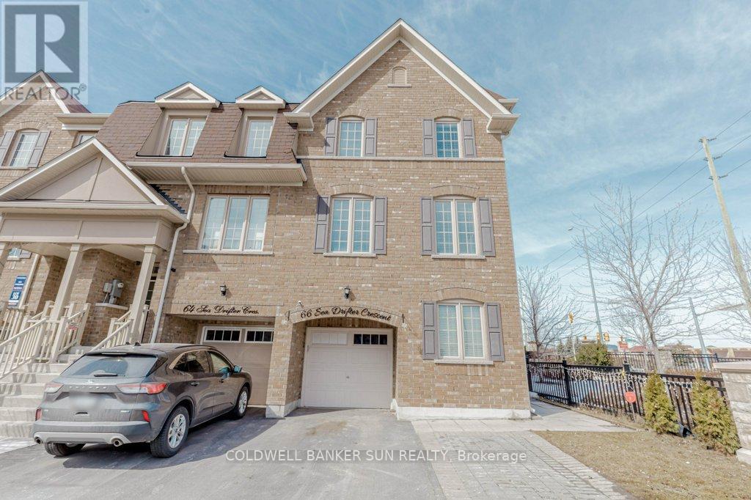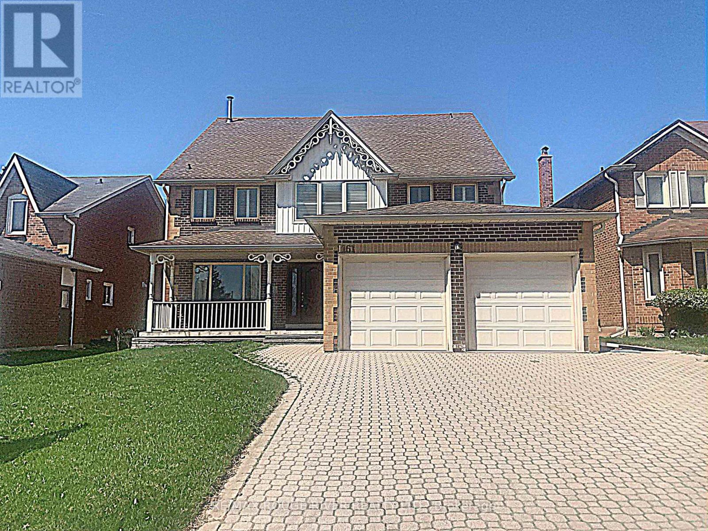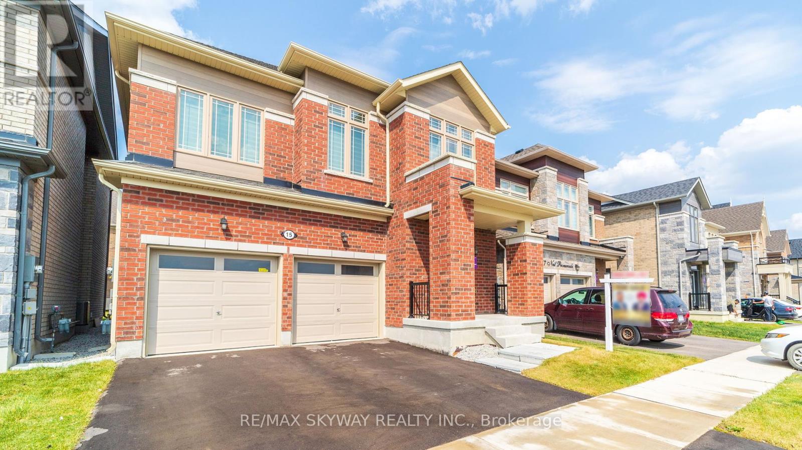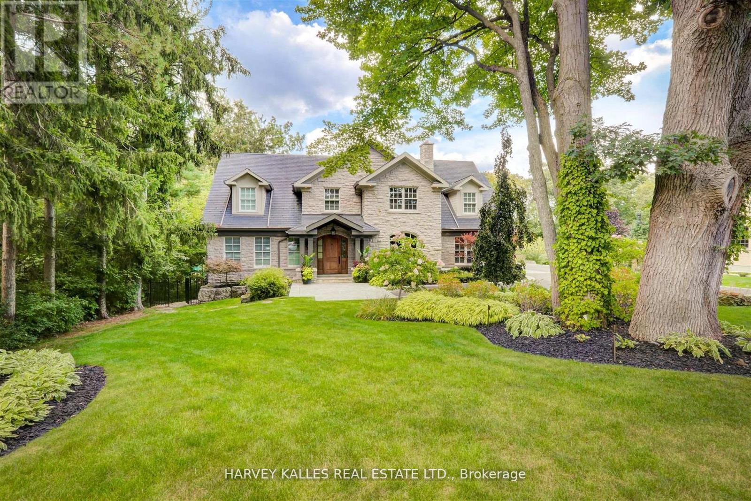241 Eileen Avenue
Toronto, Ontario
Welcome to 241 Eileen Avenue and a wonderful opportunity to create your own personal space. This solid, two-storey, 3-bedroom home is located on a quiet and safe street with a connected community. Semi on a large lot with a solarium addition that has a walkout to a fenced backyard. Fantastic location. Close to schools, shopping, public transit, walking and bike trails, parks, golf courses and the Junction and Bloor West Village. Do not miss this opportunity. (id:26049)
1911 - 30 Samuel Wood Way
Toronto, Ontario
Welcome to The Kip 2! This 1 Bedroom 1 Bath Unit offers a modern open-concept kitchen with under-cabinet lighting, quartz countertops and backsplash, and stainless steel stove, fridge, dishwasher & over-the-range microwave hood fan. Enjoy laminate flooring throughout the unit, and a large balcony that spans the entire unit - ideal for relaxing or entertaining. Spacious bathroom features an oversized laundry closet complete with full-size washer and dryer. Speaking of storage, there's also a locker that comes with this unit, and the primary bedroom closet is outfitted with closet organizers for maximizing space. A Great Location! Steps to Kipling Transit Hub - TTC Subway, Go Train & MiWay Bus Terminal. Minutes to Hwy 427/401/QEW, and Pearson Airport. Close to Cloverdale Mall, Farm Boy, Restaurants, Coffee Shops, Islington Golf Club, etc. Building amenities include: Fitness Centre, Rooftop Terrace with BBQs, Pet Wash Station, Party Room, Guest Suites & Concierge. This condo is the perfect choice, whether you're searching for a first home or a savvy investment opportunity! (id:26049)
434 Brookmill Road
Oakville, Ontario
Welcome to 434 Brookmill Road, a warm and stylish home nestled on a quiet street in the heart of prestigious South East Oakville. Located in a top-ranked school district, this beautifully maintained residence offers a functional layout, elegant updates, and abundant natural light throughout.Set on a premium southwest-facing lot, the property boasts a sun-filled, pool-sized backyard with a spacious patio, lush lawn, and manicured garden beds. A newly added interlocking walkway leads from the front door directly to the sidewalk, while a matching side walkway connects the front to the backyard for seamless access and curb appeal.The main floor features oversized updated windows, a bright living room with a gas fireplace and custom built-ins, and a stylish dining room with sliding doors to the backyard. The kitchen is both modern and inviting, featuring full-height cabinetry with crown moulding, a designer backsplash, a large island, and a luxurious pendant light aboveperfectly blending beauty and functionality.Upstairs, the spacious primary suite offers a walk-in closet, two additional closets, and a fully renovated ensuite with double-sink vanity, soaker tub, glass shower, and a wall-mounted TOTO Washlet. Two additional bedrooms overlook the backyard and share a bright, updated bathroom.The finished basement provides a large open space with recessed lighting and soft carpeting, ideal for a media room, gym, or play area. A separate laundry room and water softener system complete the home. With a double garage, quality upgrades, and an ideal location near top schools, parks, and amenities, this home truly checks every box. (id:26049)
15 Haynes Avenue
Toronto, Ontario
Welcome to this semi-detached home built in 2008 with functional layout may have higher potential rate of return for your investment in the village. Excellent maintenance by owner's own residence. perfect for a big Family Plus Basement apartment Cashflow! Newer Renovations has been proven Productive, 9 feet ceiling ground floor, 2100 Sqft above grade plus finished basement, Nice Kitchen Island Plus Plenty of Cabinets, Four Bedrooms with Washrooms Ensuite, plus Family Room on main ( can function a bedroom ), Two bedrooms plus an office and Balcony on Third Floor for Home Office or Enjoy the Patio, Finished apartment in basement with private entrance, Plenty of Storage Space....Detached Double Size Garage with remote control, Little Garden in the backyard. All Oak Stairs and Laminated flooring, No Carpet, Walking Distance to York University, Finch West and York University Subway Station and new LRT (Light Rail Transit system), banks, Restaurant Plazas, LCBO, Beer Store and other amenities, 3-5 mins to Walmart, Fresco, No Frills and other Groceries, The Property can have more than enough rooms for a Big Familie, from which You can have steady Cash Flow as well as Your Big family residence. Tenants agree to vacate the property for single family Buyers. Don't Miss Out ! (id:26049)
207 - 235 Sherway Gardens Road
Toronto, Ontario
Incredible and Fully Renovated Rare 2-Bedroom Plus Den, 2 Bathroom unit at One Sherway. One of the best layouts in all of the towers. Featuring 9Ft Ceilings, High Quality Vinyl Flooring throughout the entire unit, Newer Kitchen W/Quartz Countertops and Backsplash. Great Primary Bedroom with 2 Closets (one is a walk-in closet) and a renovated 4-Piece Ensuite Bathroom. The 2nd Bedroom is also quite spacious with another walkout to the balcony, large closet, and across from the 2nd renovated full Bathroom. The Multi-Purpose Den is a rare separate room and can be used as a Home Office, Sleeping Room and more! Enjoy resort-style amenities and steps from upscale Sherway Gardens, TTC, Go Train access, and more. This unit has been updated top to bottom and truly one of the best units at One Sherway. It's a Must-See! (id:26049)
1414 - 103 The Queensway
Toronto, Ontario
Experience the epitome of luxury living at NXT Condos at 103 The Queensway. This incredibly spacious and well laid out 944 Sq Ft unit features 2 bedrooms, 2 full bathrooms, and is a corner suite with floor to ceiling - wall to wall windows allowing for an abundance of natural light to pour in all day long. Enjoy the highly functional floor plan that flows so beautifully from room to room. Other features include 9ft ceilings, upgraded floors throughout, and huge open wrap-around balcony with three access points; from the kitchen, living room, and primary bedroom! Look out to one of the best views in the city from the South looking at Lake Ontario, the East looking at the Toronto city skyline and high park's Grenadier Pond, and the suburbs to the North. While at home, enjoy the building's abundant amenities including two gyms, indoor and outdoor swimming pools, a tennis court, theatre room, a Huge Party Room, and a 24 hr convenience store. What's the best part of living at NXT? The community. The people that live here are amazing. Enjoy chic, functional, and true community living in one of the most sought after neighbourhoods in Toronto - High Park-Swansea. (id:26049)
4 - 634 Shoreline Drive
Mississauga, Ontario
Great Find! Beautiful Mattamy townhome, one of the largest models in the complex. Preferred location in the complex, away from busy Dundas. This is the only model that comes complete with a finished basement, separate laundry room and fully private garage! OPEN CONCEPT: Living and dining combined, open to the kitchen and features elegant hardwood flooring. LARGE KITCHEN: features a breakfast nook, elegant stone counters, S/steel appliances and a bonus Pantry. LARGE BEDROOMS: Spacious Main Bedroom comes with walk-in closet and ensuite 3pc bathroom. Second bedroom is large enough for computer desk and additional drawers or dressers, no cramped lifestyle here! FINISHED BASEMENT: Flex space in the finished basement creates opportunity to use it as a Family Room, Guest Room, Exercise Room or Home Office! LAUNDRY/FURNACE ROOM: You can finally have a full laundry room with laundry sink and table, additional storage also hidden away around the corner in that room. PRIVATE GARAGE: This is the only model that offers full privacy for your car and any storage within it. All other models come with shared, semi-private garage, this is a nice bonus feature. Direct entry to Garage. LARGE SUNDECK: sunny southern exposure, enjoy rain or shine thanks to the overhang above. Perfect size terrace for entertaining, enough room to have a full size outdoor table and plenty of room for relaxing. Gas line for BBQ. NEW COMPOSITE SUNDECK: 2024. BRAND NEW ROOF: April 2025 roof, just installed! Right next door to major shopping (Superstore, H Depot, LCBO, Shoppers DM) and 1 min walk to neighbourhood park, school and another, Healthy Planet Shopping Plaza. EZ transit too - only 1 bus to subway, close to GO station, quick access to Square One and UTM. (id:26049)
2 Waterbury Street
Caledon, Ontario
*Luxurious, Fully Renovated Executive Home On Massive Premium Pie-Shaped Lot In Sought After South Bolton Court Location*Completely Upgraded With Designer Finishes Throughout* Bright, Spacious Open Concept Layout*Custom Chef's Kitchen With Stainless Steel Built In Double Ovens, Gas BI Stove Top, Granite Counters, Large Centre Island W/ BI WIne Fridge, Custom Contemporary Cabinetry, Pull Out Drawers, Pots/Pans Drawer, Pantry*Spacious Primary Bedroom Retreat With Spa Like 4PC Ensuite, Glass Shower, Walk In Custom Closet*Fully Finished Basement* Private Deep Tree Lined Lot In Rare Court Location* Walking Distance to Public/Catholic Schools, Parks, Shops* (id:26049)
66 Sea Drifter Crescent
Brampton, Ontario
Welcome To This Charming 3+1 Bedroom Freehold Townhouse in high demand area . This beautiful property features a spacious layout with a main floor offering generous living areas, including a cozy living room, bright kitchen, and dining area perfect for family gatherings.Walking distance to shopping. Hardwood flooring on main floor and matching staircase with iron pickets. Central air condition. Walkout Basement.Dont miss your chance to own this perfect family home. Schedule a viewing today! (id:26049)
1161 Glenashton Drive
Oakville, Ontario
The ultimate family home! Featuring 6 bedrooms, 3660 sq ft Dunvegan model on a 50-ft lot. This stunning, 1-owner home is perfect for a growing family or multi-generational living. Fantastic location steps to the top-rated Iroquois Ridge High School & Iroquois Ridge Community Centre; close to Oakville Place, the "Uptown Core" & an amazing park system. Transportation is fast & easy: Oakville Transit Route 20 travels Glenashton (right past the property) every 30 minutes plus there's ready access to Hwy 403, 407 & the QEW. The grand entry is punctuated by a dazzling vaulted ceiling, 3 stories tall & crested by a cascading Murano crystal chandelier. Main level is a classic floorplan: an expansive living room features a huge picture window overlooking the verandah; family room with an authentic wood-burning fireplace; & separate formal dining room with hardwood floors & a pretty bay window. The modern kitchen includes a large eat-in area with walk-out to the pool; tons of cabinets, a large centre island, granite counters & premium appliances, including a 6-burner gas stove & chef's range hood. Main floor laundry/mudroom has direct garage access. Crown moulding in the living room & the dining room; hardwood main floor hallways. A dreamy Scarlett O'Hara staircase lands at the 2nd floor with a luxurious primary suite: ensuite bath includes his & hers vanities & straight-in shower; walk-in closet; & dressing room (or office) with Juliette balcony & wardrobe. Three more bedrooms & another full bath round out the 2nd floor. Third floor includes a comfortable sitting area (overlooking everything!); 2 bedrooms; full bath & a unique & functional skylight. Basement is finished with a huge rec room (pool table negotiable); gym area; & servery/store room with 2 sinks, cabinets & closets. California shutters abound. Outside, extra-wide paving stone driveway but the main event is the beautiful heated inground pool, well-maintained & ready for years of great fun and memories. Enjoy! (id:26049)
15 Neil Promenade
Caledon, Ontario
Welcome to this stunning sun- filled detached home offered in Caledon's newly built neighborhood. Fully upgraded home with 4 bedrooms and 4 bathrooms. Custom Kitchen with Porcelain Tiles/Quartz Countertop/Huge Island/ S/S Appliances, Hardwood Floor on Main & Upper Hallway. 9 FT Ceiling on Main Floor & 2nd Floor, Separate Living/Family Rooms, Oak Stairs with Iron Spindler, 3 Full Washroom on the 2nd Floor and Laundry is Conveniently located on the 2nd Floor. Legal Basement Apartment with 3 Bedrooms ,2 Full washrooms, Separate entrance & Separate Laundry . (id:26049)
1199 Tecumseh Park Crescent
Mississauga, Ontario
Magnificent custom built home in the heart of coveted Lorne Park. Master crafted with the finest workmanship & materials, multiple walk-outs & patios. Heated driveway, walkways, garage, as well as all interior tile surfaces. Boasting 5 spacious bedrooms with ensuite and semi-ensuite bathrooms, Primary Bedroom retreat with walk-in closet and fitting room. Georgeous custom chef's kitchen with a large island. Walk-in pantry, large eat-in area. Living Room luxurious vaulted ceiling, lower entertainment level features Great Room, Games Room, Theatre and full Gym with heated flooring and sauna. Walks-out to a hot tub and endless landscaped yard. 6,600+ sq. ft. of finished living space in the Heart of Mississauga! (id:26049)


