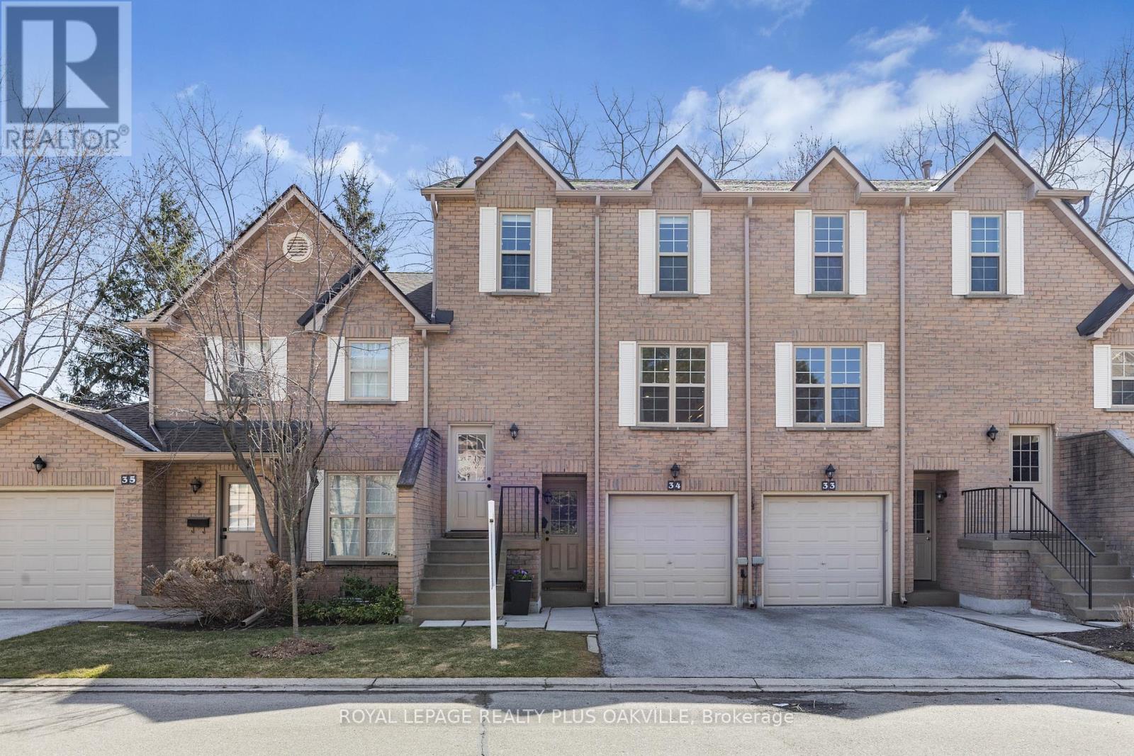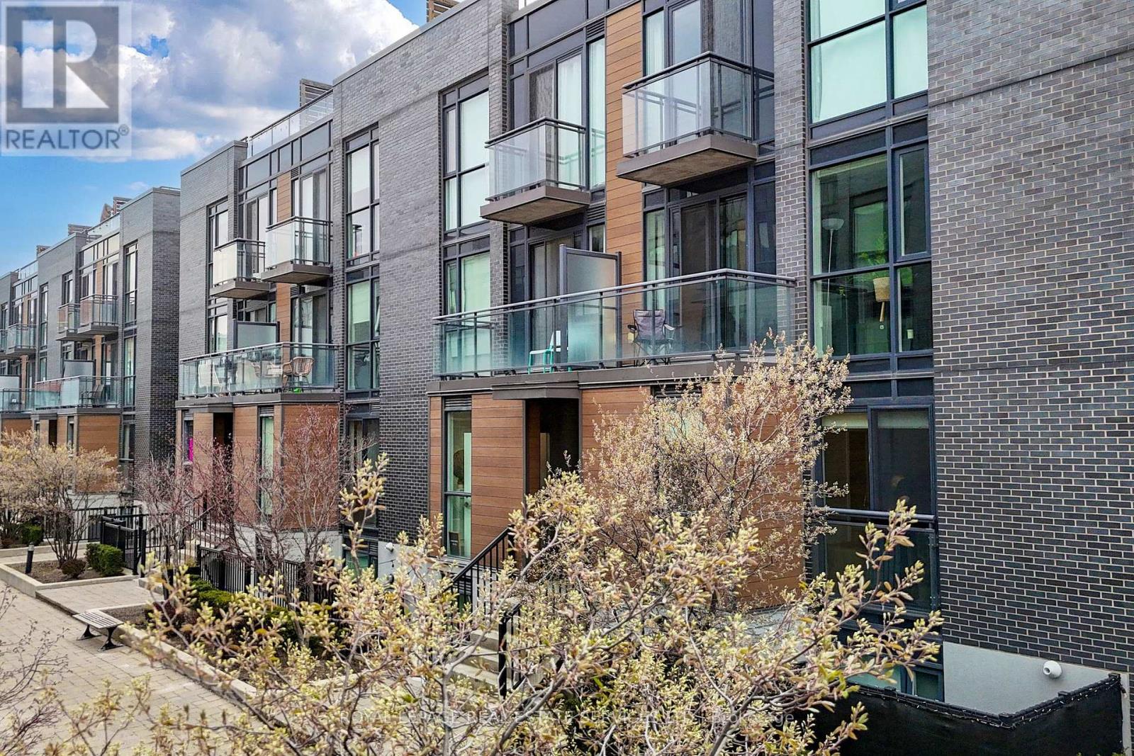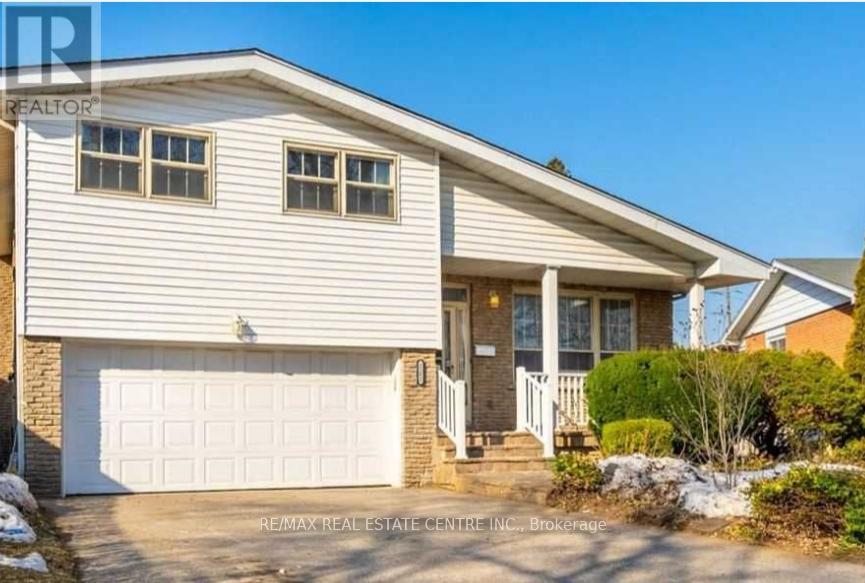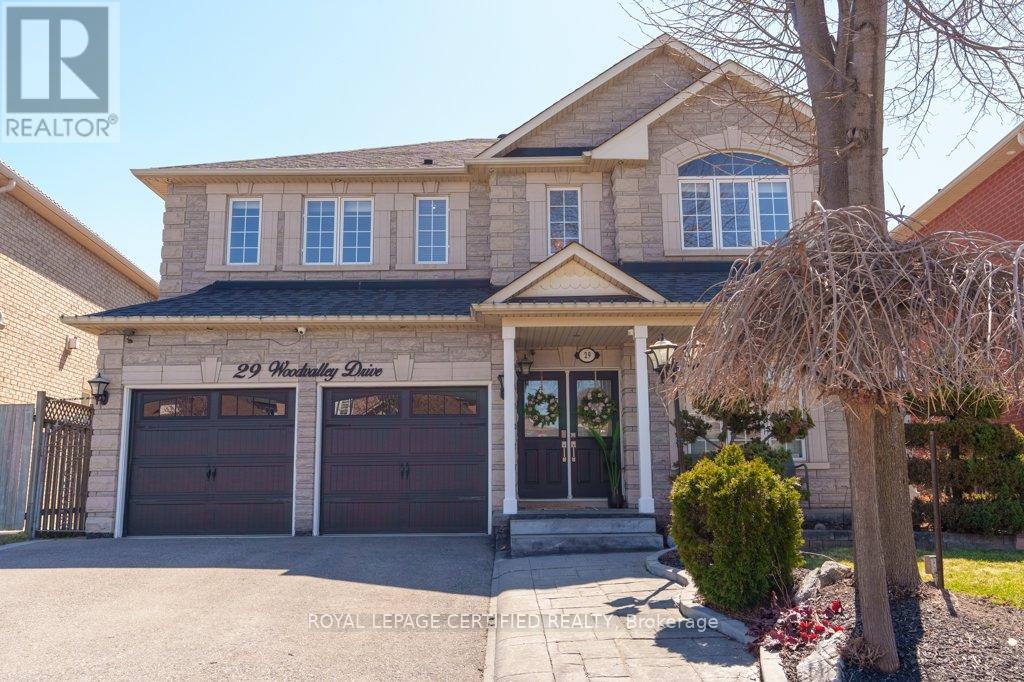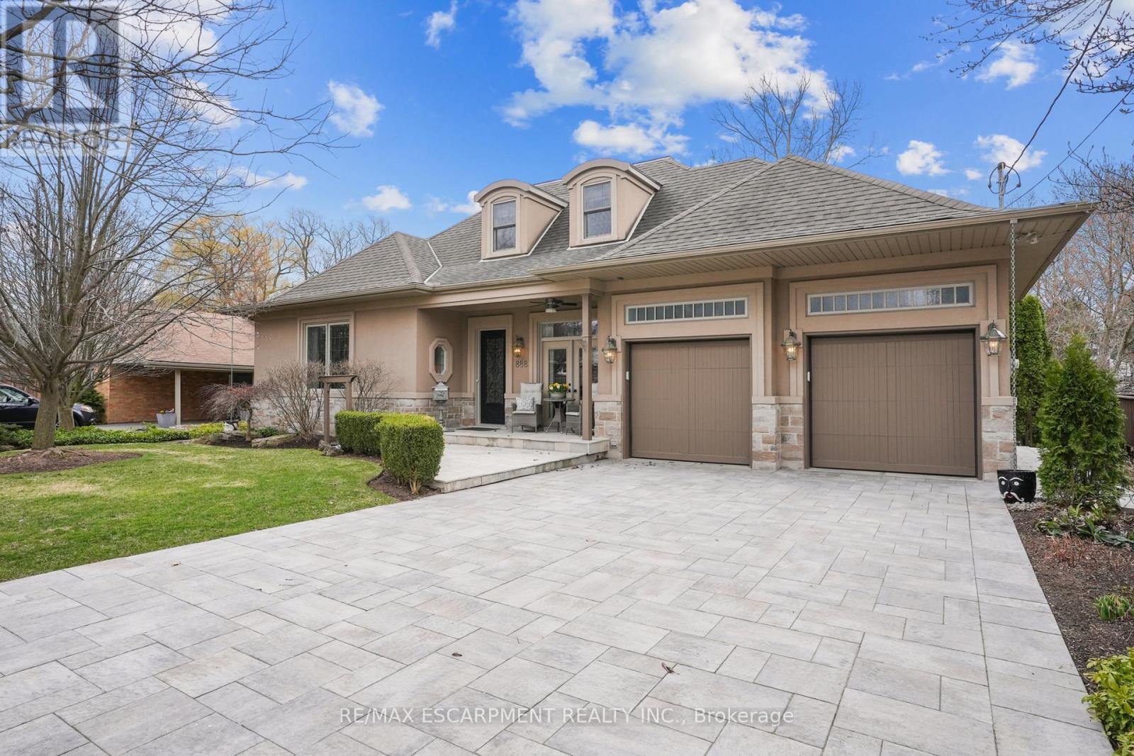5486 Randolph Crescent
Burlington, Ontario
Nestled on a corner lot in the coveted Elizabeth Gardens neighbourhood, this fabulous home features 3 bedrooms, 2 bathrooms, a home theatre, and a double garage, all within walking distance of Lake Ontario. Welcomed by gorgeous landscaping and curb appeal, this magazine-worthy home offers a functional layout, large windows, and chic upgrades, showcasing quality craftsmanship throughout. The main level boasts an open-concept design with a spacious, versatile living and dining area filled with natural light and a walkout to the private backyard. The bright kitchen is designed with stylish dual-tone cabinetry, stainless steel appliances, and new updates including the backsplash and countertops. Down the hallway, you'll find the lovely primary bedroom with gorgeous standing closets, two additional bedrooms, and a newly updated 4-piece bathroom. No detail is overlooked, with elegant features such as wainscoting and crown moulding. Great for entertaining, the basement is a retreat of its own! The home theatre is a real showstopper, perfect for family movie nights or game days. Additionally, you'll find a spacious recreation area with large double closets, a complete laundry area with expansive storage, and a 3-piece bathroom. You'll fall in love with the backyard oasis, featuring a raised deck, a built-in barbecue, a gorgeous hobby shed with power, a garden shed, and plenty of open green space, complemented by garden beds and mature trees. The double garage with heating, spacious circular driveway, and convenient side entrance are major bonuses. This serene, family-friendly location is close to all amenities, waterfront parks and trails, highly rated schools, and just minutes from beautiful downtown Burlington and Oakville. Rarely offered, your forever home awaits! (id:26049)
34 - 2272 Mowat Avenue
Oakville, Ontario
Welcome to this beautifully newly renovated 3-bedroom condo townhome, located in private & sought-after enclave of River Oaks. Situated in a prime location within the complex, this home backs onto a wooded trail, leading to miles of forested walkways and bike trails along 16-Mile Creek! Perfect for outdoor lovers paradise! This home boasts top-to-bottom renovations with all the features youve been searching for. The large light-filled kitchen boasts abundant white cabinetry, quartz countertops, stainless steel appliances, a subway tile backsplash, and hardwood floors (2025) The open-concept living & dining room complete w/smooth ceilings, LED pot lights, and a large window that invites plenty of natural light. The updated powder room completes this floor, making it perfect for entertaining. The upper level offers a spacious primary bedroom with a generous closet and organizer, plus two additional bedrooms with views of the wooded trail. A brand new (2025) bathroom completes the upper floor, a perfect set up for families!The cozy lower level is an excellent space for both relaxation and play, featuring a family room with a walkout to the private backyard patio that overlooks the scenic trail. With LED pot lights, smooth ceilings, ample storage, a mudroom bench, and entry from the attached garage, this level is both functional and inviting. The renovated laundry room adds even more value to this home.The complex is exceptionally maintained and kid-friendly, with manicured grounds, mature trees, and gardens. The condo fee covers the windows, roof, and doors, offering peace of mind and easy living. Located just moments from top-rated schools, parks with splash areas, shopping, River Oaks Rec Centre, Oakville Hospital, and major highways, this home offers unbeatable value and convenience.Freshly painted and move-in ready, this home is perfect for young families or those looking to downsize in style. Dont miss outthis one is a must-see! Youll fall in love! (id:26049)
602 - 5 Sousa Mendes Street
Toronto, Ontario
Stunning & Modern 2 Story Townhouse In The Highly Sought After Junction Triangle Neighbourhood. This One Checks Off All The Boxes! Fantastic Layout - Very Few Stairs To Climb Unlike Most Townhouses! Stylish Open Concept Main Floor With Spacious Living & Dining Rooms & Eat In Kitchen With Quartz Countertops, Stainless Steel Appliances & Breakfast Bar. Primary Bedroom With Floor To Ceiling Windows, TWO Closets With Custom Closet Organizers & 3pc Ensuite Bathroom. Well Sized Second Bedroom With Walkout To Private Terrace With Gas BBQ Hookup. Tons of Natural Light & Lots of Storage! Outstanding Location - Steps to UP Express, GO Station & Subway Station, Amazing Restaurants, Shops, Schools, West Rail Path & So Much More! (id:26049)
1408 - 335 Wheat Boom Drive
Oakville, Ontario
Welcome To This Bright and Brand New 1 Bed + 1 Bath Unit W/ Parking and Locker In Oakville's Highly Sought-After Dundas &Trafalgar Neighbourhood. This Suite Boasts A Functional Layout With Modern Contemporary Designs Featuring Sleek Vinyl Flooring, Large Kitchen Island, Granite Countertops, Zebra Blinds and 9 Feet Ceiling. Open Concept Living And Dining Room Walks Out To Balcony With Unobstructed Panoramic Views. Large Bedroom Features An Upgraded Closet Mirror Door Maximizes Style With Storage. In-Suite Laundry, 1Underground Parking, 1 Locker, High-Speed Internet Included With Maintenance Fee. Steps To Grocery Stores, Canadian Tire, Banks, Restaurants & More! Close To Highways, Public Transit, Hospital & Sheridan College. (id:26049)
11 - 3055 Elmcreek Road
Mississauga, Ontario
Just Listed! Great find! Affordable townhome in the heart of the city with shopping, easy transit, park and school right next to this complex! Fun, 3 level design with large roof-top terrace! INSIDE: Updated kitchen! Elegant counters and backsplash, breakfast bar, newer stainless steel appliances! Brand New Stove! Open Concept Living & Dining open to the beautiful kitchen, 2 private bedrooms on top and newer, very private sundeck (rooftop) with westerly exposure. Freshly painted, new flooring throughout! BETTER CHOICE: Forget busy high rise condos, waiting for the elevators and dark underground parking. Now you can own a townhouse for same price as a condo. GREAT LOCATION: next door to Superstore, Shoppers DM, LCBO, Home Depot. 1 min walk to large Park with Playground and Splashpad for kids, watch community sport games, take your doggie for a walk or just enjoy and relax. TRANSIT: 1 bus to subway, square one, near GO! 10 min drive to QEW or 403 for work. This is the one! See video tour! UPDATES: New AC. New Flooring 2024 and 2025. Fridge & DW 2024, Stove 2025. (id:26049)
168 Ashridge Court
Mississauga, Ontario
Welcome to this spacious 3 bedroom, two storey Semi-detached on a large corner lot in the sought after community of Rathwood! This home was wonderfully maintained by the original owner! This home is bright and spacious, features newer beautiful bay windows which let in much light, family sized eat-in kitchen, lead into the open concept living dining room. Second level feature three spacious bedrooms plus a main 4 piece bathroom. The primary bedroom has a large walk-in closet and ensuite 4 piece ensuite. The lower level has a lovely recreation room with a cozy wood burning stove, walk-out to an oversized fully fenced back yard. This area could also be used as a separate suite for in-law or income potential. Laundry and storage are also found on this level. New roof with lifetime shingles, complete with 12 year warranty( 2021), new garage door with remote, newer casement windows. Close to fabulous amenities, walk to Square One, Transit, Highways, Sheridan College, Schools, Recreation Centers, Amazing Restaurants and Much more! You can't beat the LOCATION. (id:26049)
1399 Underwood Drive
Mississauga, Ontario
OPEN HOUSE SUNDAY MAY 4 - 2pm-4pm! Welcome to 1399 Underwood Drive, a bright & spacious five-level detached backsplit in Mississaugas sought-after Rathwood community. This beautifully renovated, turn-key home offers incredible space, flexibility, and style for modern family living. The heart of this home is a custom-designed, open-concept kitchen, featuring a large centre- island with quartz countertops perfect for entertaining. It boasts stainless steel appliances, custom-cabinetry, an induction cooktop & ample storage including a pantry. The kitchen flows effortlessly into the living area, creating a bright, open layout that's perfect for both relaxation and socializing. Upstairs, you'll find three generously sized bedrooms, each filled with natural light and offering great closet space, along with a spacious 4-piece family bathroom.The ground level hosts a large family room with a wood-burning fireplace and a walk-out to the fully fenced backyard, complete with stone patio - the perfect setting for summer gatherings and weekend relaxation. A versatile fourth bedroom or home office & 3-Piece Bathroom offers flexibility for your evolving lifestyle. Downstairs, the fully finished basement (renovated in 2021) features a built-in wet bar with a wine fridge, a 2-Piece Bathroom and a fitness area - ideal for cozy movie nights or casual entertaining. Additional highlights include a durable metal roof with a lifetime warranty, a spacious garage & a peaceful setting on a quiet, dead-end street - a true hidden gem. With top-rated schools, everyday amenities, and an abundance of green space, just steps away, its truly a must-see! With easy access to Rockwood & Square One Mall, Dixie GO, and Pearson Airport, this home offers the ultimate in connectivity and lifestyle. (id:26049)
338 Whitehead Crescent
Caledon, Ontario
Discover this charming raised bungalow in Bolton's sought-after North Hill, offering a stunning backyard with no neighbours behind! The bright and airy main floor boasts an open-concept living and dining area, complete with a cozy fireplace and pot lights. The spacious kitchen features stainless steel appliances and provides access to the side deck. This level also includes three bedrooms and a 4-piece bathroom. The lower level, with a separate entrance, is ideal for an in-law suite. It offers a living room with a large egress window (2023), kitchen, one bedroom, and a bathroom. The expansive backyard widens to 67 ft at the back! Enjoy ample parking with space for four cars on the driveway, plus a full two-car garage. Conveniently located near schools, parks, recreation centres, trails and shopping! Furnace 2024, Water softener 2024, Windows and sliding door 2023, Driveway repaved 2020, Rear fence and side gates 2024. ** This is a linked property.** (id:26049)
2252 Kilgorie Court
Mississauga, Ontario
**ATTN: Buyers, Investors, Builders, Developers** This Power of Sale home, located in the highly sought after Lakeview community, is just minutes away from Toronto. Home is a detached, 4 level side split and has 3+1 Bedrooms, 4 Bathrooms and boasts over 2000 Sqft of above grade living Space with an additional 727 Sqft Of finished living area in the basement. Home sits on an irregular sized lot with estimated dimensions of: 43.75 ft x 196.59 ft x 126.85 ft x 64.33 ft x 101.21 ft. Home is being sold in as is, where is condition, under Power of Sale. (id:26049)
29 Woodvalley Drive
Brampton, Ontario
Nestled in Bramptons highly sought-after Fletchers Meadow neighborhood, this charming 4-bedroom home blends curb appeal, functionality, and space for the whole family. Featuring a striking stone façade, this property offers large, sun-filled bedrooms, a finished basement with a second kitchen ideal for extended family or rental potential and both living and family rooms, perfect for entertaining or relaxing. Additional highlights include: Patterned concrete driveway and backyard walkway (upgraded within the last 3 years). Elegant crown moulding and wainscoting throughout. Roof replaced approximately 7 years ago. Furnace and air conditioning both updated within the last 4 years. Garage door replaced 4-5 years ago. Original windows. This well-maintained home is move-in ready and perfectly suited for growing families. Don't miss your opportunity to live in one of Bramptons most desirable communities! (id:26049)
888 Partridge Drive
Burlington, Ontario
Luxury Ravine Living in Aldershots Prestigious BirdlandWelcome to a rare offering in Aldershots coveted Birdland neighbourhood a true luxury retreat backing onto a serene ravine and surrounded by nature. This impeccably maintained home is nestled on an incredibly landscaped property, front and back, offering stunning curb appeal and peaceful outdoor living spaces that are ready to enjoy.Step inside to discover elegant design and premium finishes throughout. Soaring 10-foot ceilings on the main floor create a bright and open ambiance. The layout is thoughtfully designed with a main floor primary suite featuring a gorgeous ensuite, a dedicated home office, and a spacious formal dining room perfect for entertaining.The chefs eat-in kitchen is a showstopper, complete with high-end appliances, custom cabinetry, and a cozy wood-burning fireplace ideal for both quiet mornings and family gatherings. The oversized great room offers tranquil ravine views and seamless flow for day-to-day living.Upstairs, you'll find a generous second bedroom with its own private ensuite, perfect for guests or family. The fully finished walkout basement provides additional living space with a large recreation room, sitting area with a second wood-burning fireplace, third bedroom, 4-piece bath, and even a workshop for hobbyists or handypersons.Outside, the professionally designed landscaping creates an oasis of calm whether you're relaxing on the patio or enjoying the lush greenery that surrounds this one-of-a-kind property.This home is totally move-in ready just unpack and enjoy the luxurious lifestyle it offers. Minutes to the lake, Burlington Golf & Country Club, downtown shops, trails, and the GO Station its the perfect blend of nature, privacy, and convenience. (id:26049)
717 - 475 The West Mall
Toronto, Ontario
Picture-perfect, renovated and spacious 3-bed, 2-bath condo with stunning panoramic south views. This is a turn-key unit at the impressive 'Sunset West' condos. An excellent financial alternative to home ownership! Features include laminate flooring, a renovated kitchen with stainless steel appliances, two beautifully renovated bathrooms, locker and 2 side by side parking spots! Sun-filled living with a private balcony. Open concept design: ensuite laundry, storage, and no carpeting. Maintenance fees include all utilities + Rogers hi-speed infinite internet! Prime location, close to TTC, airport access, major highways, and diverse shopping. (id:26049)


