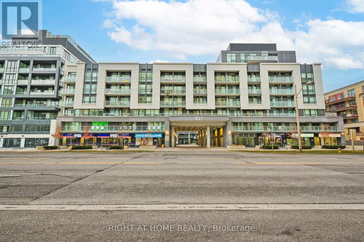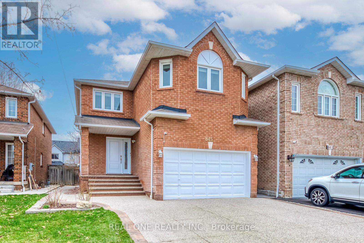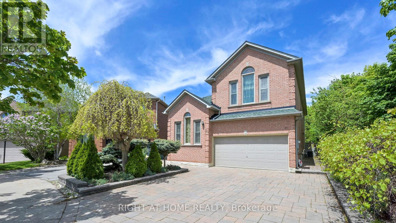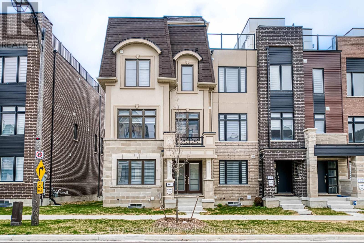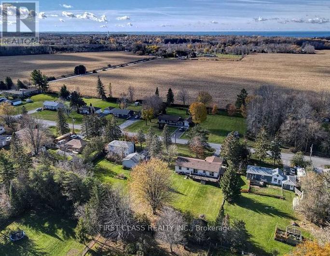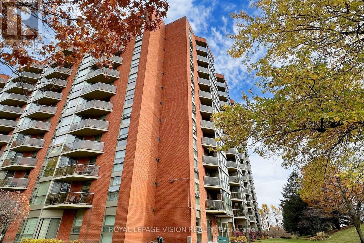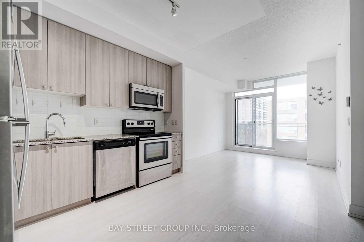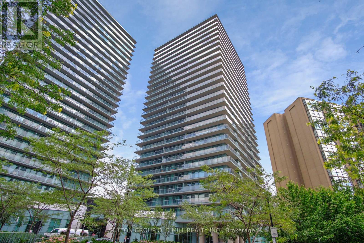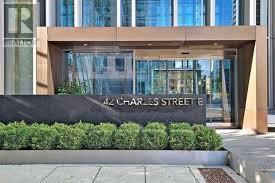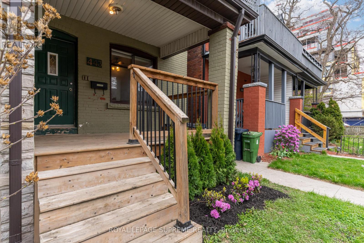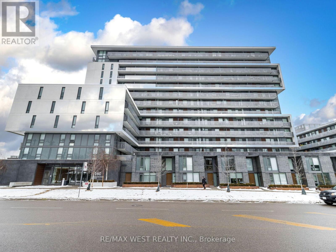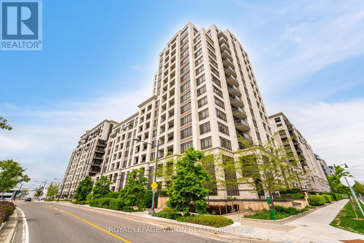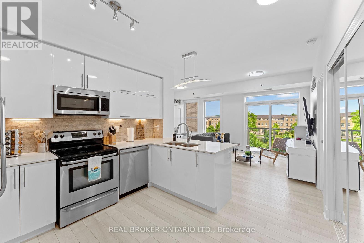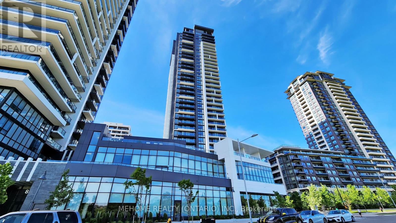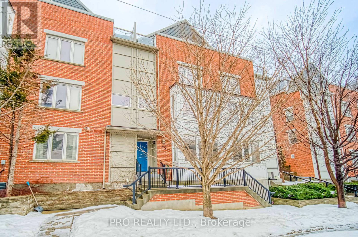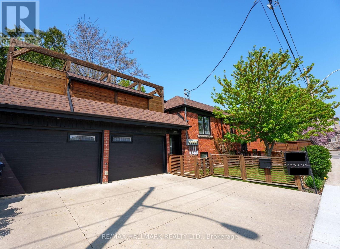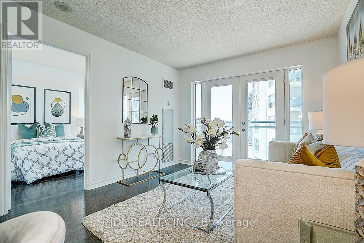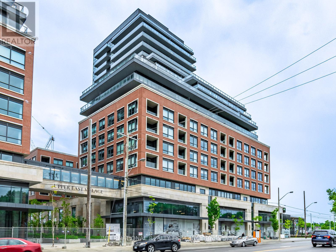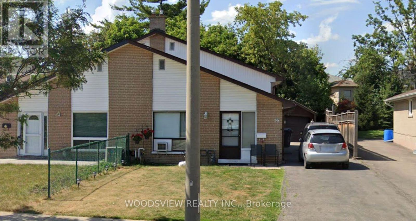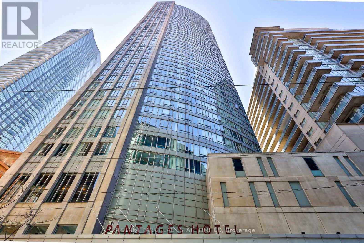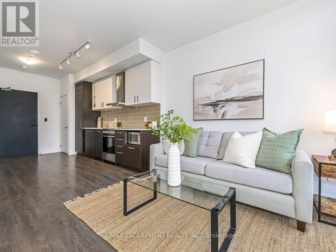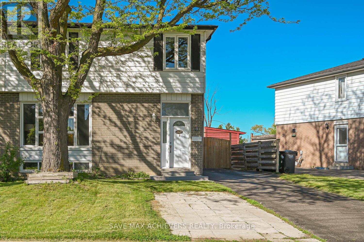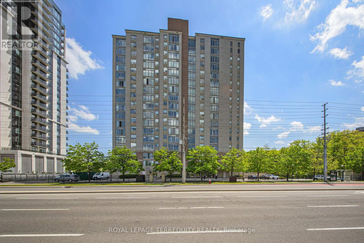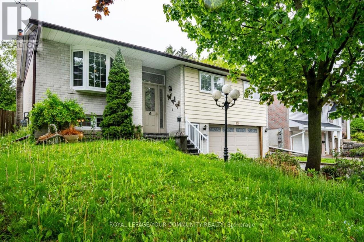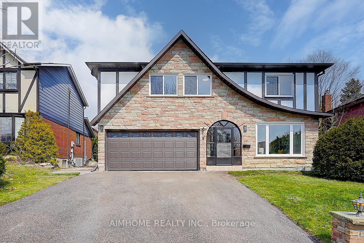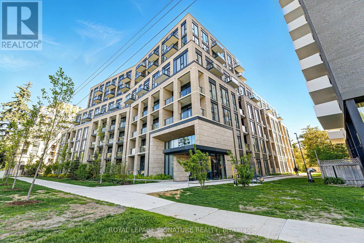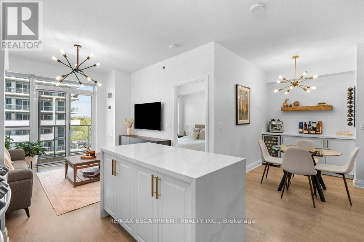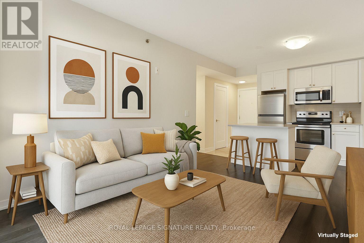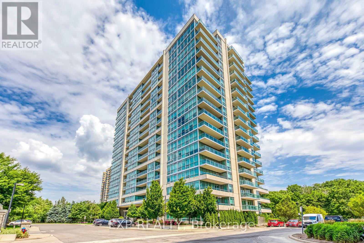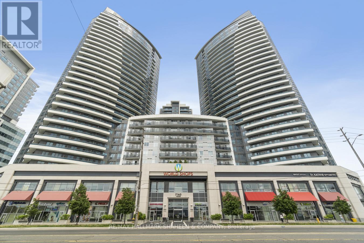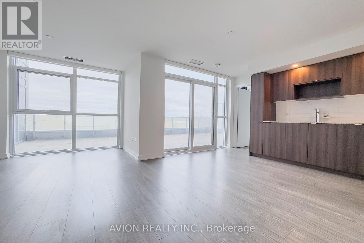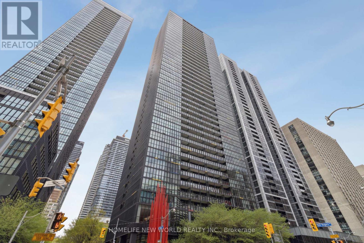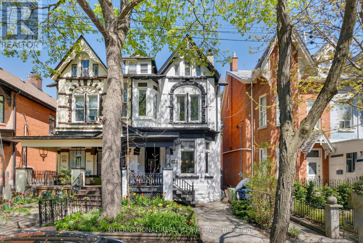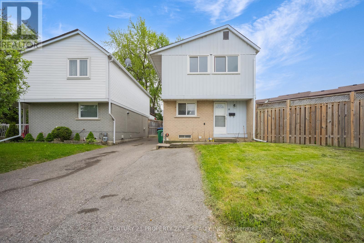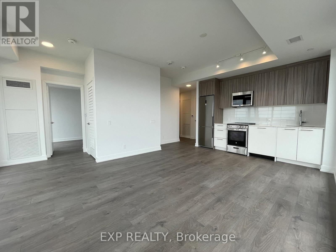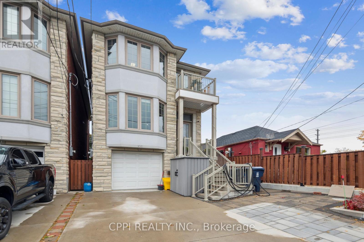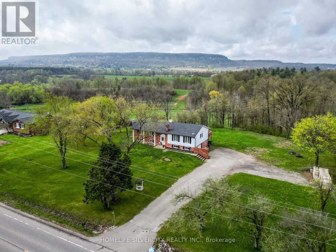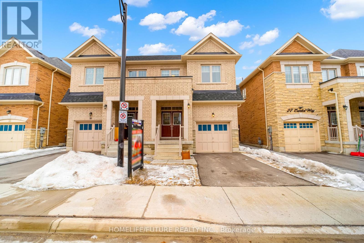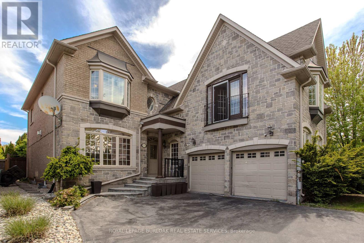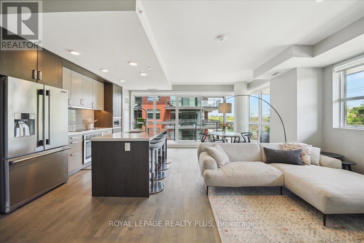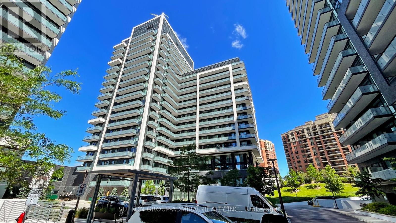321 - 621 Sheppard Avenue E
Toronto, Ontario
Incredible Opportunity at Vida Condos To Own A Bright & Spacious Two Bedroom 1 Bathroom Condo At The Heart Of Bayview Village. One Parking and One Locker Included. Shows True Pride of Home Ownership! Owner-Lived In! Priced To Sell and Excellent Chance for First-Time Home Buyers, Small Family, or Rental-Income. Premium Custom Designed Murphy Bed INCLUDED in Second Bedroom for Quick Office/Bed Transformation! Modern Finishes with 9ft Ceilings, Upscale Appliances, Laminate Floors, etc. Plenty of Visitor & Commercial Parking Spaces! Minutes To Bayview Village Mall, Bessarion and Bayview Subway Station, Restaurants, Loblaws, YMCA, and within close proximity to Highway 401/404. Many Amenities including Gym, Party Room, Game Room, Terrace, Outdoor BBQ, and more. This Is The Perfect Time To Enter The Market Before The Spring/Summer Demand!!! (id:26049)
845 Winterton Way
Mississauga, Ontario
Gorgeous detached home in sought-after East Credit, central of Mississauga. This updated 4-bedroom, 4 bathroom home offers the perfect blend of space, style and functionality. With solid brick exterior and the brand new door, this home welcomes you into a bright and inviting main floor. It features an open-concept living and dinning area with large windows. The modern kitchen is a chef's delight, boasting new cabinets, large island and new appliances. Adjacent to the kitchen, the family room (currently used as dinning room by the owner) with fireplace, creating a warm and elegant space for entertaining. The breakfast area walks out to a private backyard with new bricks, offering great outdoor retreat. Upstairs, you will find four generously sized bedrooms, all with beautiful hardwood flooring. The primary bedroom completed with a spacious walk-in closet and a private new ensuite bath. The 2nd bedroom with huge closet and bright windows also has its own ensuite bath. The 3rd and4th bedrooms share an updated 3 pc bath. The finished basement has it separate entrance with newly repainted interior basement stairs. The lower level has spacious entertaining zone and a laundry. With a double-car garage and an extra wide driveway, this home provides ample parking. New pot lights and pendant lights. Located in a prime Mississauga neighborhood, close to parks, top schools, shopping centers and amenities. This is the perfect place to call home. Don't miss this incredible opportunity! (id:26049)
71 Ventura Way
Vaughan, Ontario
Welcome to Your Future Executive Luxury Home Located in the prestigious Wilshire/Westmount neighborhood, this exceptional home offers 3,412 square feet of luxurious living space designed to impress. From the moment you step inside, you'll notice the 9-foot ceilings on the main floor, creating an open and elegant atmosphere. The fully finished basement adds significant additional living space and features stunning wood-accented walls perfect for a cozy media room, home office, gym, or entertaining guests. Whether you're searching for a cozy family retreat to enjoy evenings by the fireplace or a sophisticated space to run a home-based business, this property delivers on all fronts. Meticulously renovated with no expense spared, every detail reflects quality craftsmanship and upscale finishes. Enjoy a pool-sized, beautifully landscaped backyard on an oversized pie-shaped lot perfect for entertaining or relaxing in private tranquility. The interlock stonework throughout adds timeless curb appeal, and with the home situated next to a park, you'll have nature just steps from your door. This rare opportunity to own a home that blends luxury, functionality, and location won't last long. Discover the lifestyle you deserve. This is more than a home it's a lifestyle. Don't miss your chance to own this extraordinary property. (id:26049)
94 Guardhouse Crescent
Markham, Ontario
Rare opportunity to own a beautifully upgraded 1-year-new 3-storey freehold townhouse in the prestigious Angus Glen community of Markham! This modern and well-maintained home features 3 bedrooms and 3 bathrooms, with elegant hardwood flooring throughout and custom window coverings. The open-concept layout offers bright, functional living spacesperfect for families and entertaining. Located within walking distance to top-ranking Pierre Elliott Trudeau High School and close to parks, trails, and everyday essentials. Commuting is easy with quick access to Highways 404 and 407, plus nearby public transit. Enjoy the convenience of being just minutes from Downtown Markham and historic Unionville, where shopping, dining, and entertainment options aboundthis is the perfect blend of comfort, luxury, and lifestyle. (id:26049)
28 Howard Avenue
Brock, Ontario
Large Beautifully 100X200Ft Lot, 1/2 Acre Located On A Quiet Dead End Part Of The Street And Close To Hwy 12 For Easy Commute, Close to Beaverton Yacht Club & Lake Simcoe. Rogers High Speed And Natural Gas Avail. Open Concept, Bright & Functional Layout, Large Windows, New Pot Lights, Cozy Fireplaces. 2 Large Bedrooms, Convenience Main Floor Laundry, W/O To Huge Deck. Nice Backyard With Garden Shed. minutes drive to community center, Thorah Central P.S., grocery store, gas station, Beer Store, restaurant, Tim Horton & McDonald. Close to Amenties. Good for inverstment or retirement home in the beautiful area. (id:26049)
11 - 85 Baif Boulevard
Richmond Hill, Ontario
Rarely Available South Facing Unit at 85 Baif Blvd! Welcome to this Sun-splashed 3Br, 3-Bath Townhouse With Walkout To A Private Backyard in a Fantastic Neighbourhood! Updated Modern Kitchen W/ Quartz Countertop and S/S Appliances, Stylish Bathroom on the 2nd Floor, Amazing Master Bedroom Size And 2 Spacious Bedrooms.Finished Basement W/3-pc Washroom.Steps Away From Yonge Street, Hillcrest Mall, T&T,Shops, Transit, Restaurants, A Short Drive To Major Hwys And Go Transit. **EXTRAS** Maintenance Fee Including Water,Lawn Care,Snow Removal, Roof and Window. Status Certificate Available Upon Request. (id:26049)
401 - 20 Dean Park
Toronto, Ontario
Welcome Home to Spacious Corner Unit 401 at 20 Dean Park! Discover this beautifully maintained 2-bedroom, 2-bathroom corner suite offering an impressive 1,150 sq. ft. of open-concept living space. Featuring high ceilings, expansive windows, and sleek, carpet-free flooring, this unit is bathed in natural light and exudes a modern, luxurious feel.Located in the prestigious Camargue II, a highly sought-after condominium community surrounded by award-winning gardens, this residence offers a perfect blend of urban convenience and natural beauty. Enjoy resort-style amenities including a saltwater pool, hot tub, sauna, fitness center, party room, car wash station, and 24/7 security.Commuters will appreciate the easy access to Highway 401, TTC, and GO Transit, while families will enjoy proximity to top-rated public schools, Rouge National Urban Park, and local hospitals. Ample visitor parking makes entertaining guests a breeze. Dont miss your chance to own a piece of this exceptional community. (id:26049)
615 - 68 Merton Street
Toronto, Ontario
Gorgeous Boutique Condo Located In Yonge & Davisville Neighbourhood. This 1 + 1 Condo Features 2 Washrooms, Functional Layout W/Soaring 9 Ft. Ceiling, Modern Light Coloured Laminate Flooring Throughout. Quiet And Well-Maintained Bldg. Close To Ttc, Public Trans Walk Score 92. Shopping, Cafes, Restaurants, Entertainment & Ttc At Your Door. Photos are from previous listing (id:26049)
211 - 5500 Yonge Street
Toronto, Ontario
Fully Renovated 1-Bedroom + Den Suite with Rare 9' Ceilings & Expansive Private Terrace!Welcome to this beautifully updated unit located in the heart of Yonge & Finch, just steps to the subway, major highways, and all essential amenities. Featuring rare 9-foot ceilings and an extra-large private terrace accessible from both the living room and bedroom perfect for entertaining or relaxing outdoors. 1 Bedroom + Den 1 Parking & 1 Locker Included Spacious Layout with Premium FinishesRecent renovations include:Stunning quartz countertop with a waterfall gable and matching quartz backsplashAll-new stainless steel appliancesNew kitchen cabinets and drawersModern laminate flooring throughoutUpgraded light fixturesCustom built-in closet in the den with sleek glass sliding doors and organizer ideal for a home office or guest spaceThis suite combines style, functionality, and an unbeatable location truly a rare gem in the building. Just move in and enjoy! (id:26049)
2201 - 42 Charles Street E
Toronto, Ontario
Luxury Casa 2 Condo In The Heart Of Downtown Toronto. Beautiful 1 Bed+Den - Spacious & Practical Layout, 722 total sq.ft.. There's A Nice S/E View With Large Balcony. 9' Ceiling, Floor To Ceiling Windows And Lots Of Natural Light. Den With Sliding Door Can Be Used As 2nd Br. Built-in Appliances. Open Concept. Excellent Amenities With Low Fees. Easy Walking Distance To Toronto's Top Shopping Area - Yorkville, Cafes & Restaurants, Royal Ontario Museum, Transit, University of Toronto And Toronto Metropolitan University (Ryerson). Professional 24 Hour Concierge (id:26049)
443 Pacific Avenue
Toronto, Ontario
Your next big move starts on Pacific time! This semi-detached Junction gem isn't quite polished but its packed with potential. Currently configured as three self-contained units, its a flexible find for savvy investors, ambitious first-time buyers, or solo city dwellers ready to let the rent roll in. Live in one unit and let the others work for you, lease out the whole thing, or reimagine it as a character-filled single-family home. Ideal for those with vision and a tool kit. Just steps from Dundas, Vine Avenue Park, The Sweet Potato, and the Junctions beloved mix of boutiques, brews, and bites. Plus, easy access to big box stores for all your DIY dreams. In a neighbourhood that only gets better with time, this is your chance to buy into a lifestyle and a location that locals love and investors watch closely. (id:26049)
418 - 160 Flemington Road
Toronto, Ontario
1 Bedroom At Yorkdale Condos! Convenient & Luxurious Living Steps From Yorkdale Mall & Access To Go Bus & Ttc's New Vaughan Subway Line Just Mins To Uptown Or Downtown! Modern Kitchen W/ Granite Counters, Ss Appliances! W/O To Huge Balcony W/ Unobstructed Panoramic View! Access To Condo Amenities & Retail Shops Coming Soon! Mins From Hwy 401/400/404 & Many Restaurants, Banks, Shops, Groceries, Theater! 1 Locker Included. (id:26049)
111 - 38 Cedarland Drive
Markham, Ontario
A rare offering in the heart of Unionville, this 2-story luxury townhome presents the ideal fusion of spacious design and upscale condominium convenience. Boasting 3 bedrooms + den, 3 full baths, soaring 10-ft ceilings, a fully upgraded open-concept kitchen, and a private south-facing patio with unobstructed views. Includes 1 parking space and 2 storage lockers for added comfort. Walk to top-ranked schools (Parkview PS & Unionville High), VIVA transit, GO Train, Markham Civic Centre, the Flato Markham Theatre, Cineplex, GoodLife Gym, and a wealth of dining, shopping, and everyday essentials including groceries, banks, and LCBO. Quick access to Hwy 404 & 407 ensures effortless connectivity. Residents enjoy an exceptional array of amenities: 24-hour concierge, indoor swimming pool, state-of-the-art gym, party room, indoor basketball/badminton court, EV charging, visitor parking, guest suites, and more all within a secure and vibrant community setting. (id:26049)
325 - 28 Prince Regent Street
Markham, Ontario
Experience Modern Living Surrounded By Nature At 28 Prince Regent, Nestled In The Prestigious Cathedral Town Community Of Markham. This Spacious 2-Bedroom Split-Layout Condo Offers Unobstructed Ravine Views, Creating A Peaceful And Private Oasis. Enjoy The Outdoors From Your Large Double BalconyPerfect For Morning Coffee Or Evening Relaxation. Inside, A Stylish Open-Concept Kitchen Boasts Sleek Cabinetry, Ample Counter Space, And A Functional Layout Ideal For Cooking And Entertaining. The Upgraded Bathroom Features Elegant Quartz Countertops, Adding A Luxurious Touch. Modern Lighting, Thoughtful Lighting Throughout The Unit Enhances Warmth And Sophistication. Located In A Family-Oriented Neighbourhood, Your'e Steps From Trails, Parks, And Top-Ranked Schools Like Nokiidaa Public School With A 9.1 Fraser Rating. Complete With One Underground Parking Spot And A Private Locker, This Home Combines Style, Comfort, And Practicality In One Exceptional Package. (id:26049)
3011 - 8 Water Walk Drive
Markham, Ontario
Experience luxury living in this stunning NE-facing 1+1 condo, featuring breathtaking sunrise views, 698 Sq Ft plus a balcony. This well-kept unit boasts a spacious bedroom with a walk-in closet and 4-piece ensuite, along with a large den perfect for multipurpose. Around $20,000 upgrade from builder!! Residents will enjoy access to world-class amenities, including a state-of-the-art smart security system, automated parcel pick-up, and 24/7 concierge services for ultimate convenience and peace of mind. A fully equipped gym, a professional business center, a tranquil library, a rooftop BBQ terrace, and a beautifully landscaped outdoor park. Ideally located steps away from Whole Foods, LCBO, Go Train, VIP Cineplex, GoodLife Fitness, and more. With public transit right at your doorstep and major highways just a short drive away, commuting and running daily errands are super convenient. Current monthly maintenance fee includes Roger Bulk Internet Service. This is the perfect unit to call home! (id:26049)
75 Carroll Street
Toronto, Ontario
Beautiful, Bright 1+Den Corner Unit Come With 2Bath, 1 Parking, Located In The Rivertown Family Friendly Community. A Charming Incredibly Large 898 Sqft Of Open Concept Livable Space. Sun Filled, Functional Layout, Brand New Flooring & Freshly Painted. Steps To Don River Ravine Trails. Experience All That South Riverdale/Leslieville/Riverside Has To Offer Trendy Shops And Restaurants, DVP Access & Few Minutes To Downtown Toronto. Must See! (id:26049)
272&276 King Edward Avenue
Toronto, Ontario
One of a kind, 3 unit home w/ oversized insulated & tricked out garage w/ gorgeous rooftop terrace in East York. Situated on a desirable corner lot. Comprehensive sound proofing initiatives throughout the units. Live in the owners suite & rent out the other 2. 4 car parking & all units city approved. Enjoy the highest level of quality workmanship. Remarkable blend of modern design & luxurious features. High-end faux wood tile ceramic extremely durable flooring throughout all 3 units. Owners suite has vaulted ceilings, open concept kitchen w/ sleek white lacquer cabinets, undermounted lighting & beautiful backsplash, oversized island w/ b/i micro & ample storage. Custom single stringer staircase leads to gorgeous terrace w/ b/i hot tub, gas line for BBQ & gas line for firepit, large storage cabinets & irrigated turf area for pets. 4 piece ensuite w/ double sinks & 2 person glass shower enclosure. LED lighting system throughout & b/i HEOS wired sound system. The oversized garage is a dream space w/ heated floors. This space can be enjoyed year-round. 3pc bath & wet bar w/ potential for a 4th unit or a luxurious man-cave/workshop. The 276 King Edward units offer a separate entrance with two fantastic 2 bdrm suites w/ beautifully updated interiors. High vaulted ceilings on upper unit. Upper unit has 4 pc bath, lower unit has 3pc bath. Both kitchens come equipped w/ stainless steel appliances. Previously rented for a combined income of $5,000 per month (plus hydro), both suites are currently vacant, offering endless possibilities for new owners. Each suite has its own washer & dryer. These suites are ideal for rental income or multi generational accommodations. This home offers the best of both worlds: luxurious living & excellent rental income potential. Whether you're looking for a spacious home w/ modern amenities or an investment property w/ income-generating opportunities, this property has it all! (id:26049)
711 - 600 Queens Quay W
Toronto, Ontario
Experience the ultimate harborfront lifestyle in this modern 1-bedroom suite featuring stunning, unobstructed lake views and a sun-drenched southwest exposure. This beautifully designed unit boasts hardwood flooring, elegant Carrara marble in select areas, and a desirable open-concept layout that maximizes space and natural light. Top amenities including a 24-hour concierge, fully equipped gym, party room, guest suite, study room, and complimentary visitor parking. Live where the city meets the lake! Don't miss this incredible opportunity! (id:26049)
210 - 33 Frederick Todd W
Toronto, Ontario
Stunning 1 Bedroom + Den 725sf unit priced to sell. The unit boasts 9 and 9 ft+ ceilings, and hardwood floors throughout, creating a bright and airy ambiance. Two full bathrooms, with a den, provide space for a home office or guest bedroom. Located in a vibrant urban hub with retail shops, restaurants and other amenities within walking distance in addition to new shops and restaurants coming soon to the ground level, Future LRT at your door. A rare opportunity for upscale living in a prime location!" (id:26049)
3506 - 75 St Nicholas Street
Toronto, Ontario
Welcome to this Bright and Beautiful Penthouse Condo in the Fabulous Nicholas Residence Building. This Penthouse Offers A Must See View Of The City And Lake, Floor To Ceiling Windows, An Open Concept Kitchen, And A Great Layout. Walking Distance To U of T, Yonge Street, Yorkville, Parks, Restaurants, and So Much More. (id:26049)
67 Foxtail Court
Halton Hills, Ontario
Nestled in a highly sought-after pocket of Georgetown, boasting over 4,000 sq ft of meticulously finished space across all levels, this stunning 4-bedroom home seamlessly blends luxury with comfort. Designed with an open-concept layout and modern finishes, the main floor boasts soaring 10-foot ceilings, elegant crown molding, and a cozy fireplace. The upper level features 9-foot ceilings, enhancing the spacious feel throughout. Solid white oak hand-scraped floors flow across both levels, complemented by pot lights on the main floor and upgraded fixtures that add a touch of sophistication. The gourmet kitchen is a chefs dream, showcasing floor-to-ceiling custom cabinetry, Caesarstone quartz countertops, and top-of-the-line Jenn-Air Pro-Style appliances. Motorized window blinds, custom wrought iron curtain rods, and drapes add an extra layer of elegance in the great room. Upstairs, the spacious bedrooms provide comfort and style, while the finished basement offers a versatile sound-insulated music room, perfect as a media space or multipurpose retreat. Additional highlights include a custom mudroom, owned tankless water heater, reverse osmosis water filtration system, and a furnace humidifier for year-round comfort. Step outside to a beautifully landscaped backyard featuring a heated saltwater pool, an upgraded spacious deck, and elegant interlock pavers. A charming front entryway with natural stone steps and interlock pavers along the driveway enhances the home's stunning curb appeal. Designed for both comfort and sophistication, this home is a rare gem in an unbeatable location. Don't miss your chance to make this exquisite property yours! (Please refer to the feature sheet for a full list of upgrades and highlights.) (id:26049)
56 Lightwood Drive
Toronto, Ontario
Location! Location! Location! This home is ideal for a first time home buyer, an investor or someone looking to renovate. Discover the opportunity to have a home for the perfect blend of comfort and potential at 56 Lightwood Dr! This 4-level back split is nestled on a quiet, family-friendly street, offering abundant space and versatility for any lifestyle. Hardwood floors throughout, a private driveway, and a spacious layout, this home is an ideal option for families looking to enter the market, and eager investors. With the convenience of nearby schools, parks, transit, and shopping. ***Home is sold in as-is condition, without warranties or representation*** (id:26049)
4207 - 210 Victoria Street
Toronto, Ontario
Fantastic opportunity at the Luxurious Pantages Tower! AAA location in the heart of downtown. Well laid out, highly desirable 1 bedroom floorplan with spectacular South views of the city skyline and the lake. South exposure bathes the unit in natural light all day long. Almost 650 functional square feet with zero wasted space. Perfect condo for a end user or for an investor as similar units in the building rent for over $2500/ month. This condo comes with parking and locker. Great amenities in the building. Close to everything the city has to offer, universities, Eatons Centre, shops, bars, restaurants, cafes and the TTC at your doorstep. (id:26049)
Ph 104 - 125 Redpath Avenue
Toronto, Ontario
Experience luxury living at Penthouse 104-125 Redpath Ave, nestled in Midtown Toronto's vibrant core at 'The Eglinton' by Menkes! **Included and Owned - One Underground Parking + One Underground Locker** This trendy building offers a sleek 1-bedroom, 1-bathroom penthouse with spectacular unobstructed northern views. Featuring 9' ceilings, open concept floor plan with combined living/dining. Spacious primary bedroom with large walk-in closet & window. Modern lifestyle meets convenience with exceptional amenities including 24 Hr concierge, gym, rooftop terrace, guest suites, Wi-Fi centre and more. Unit comes complete with one underground parking and one locker. Just steps away from shopping, restaurants & parks. 4-minute walk to Eglinton subway. Don't miss this opportunity to own a sophisticated urban retreat in a sought-after location and enjoy all the convenience Yonge & Eglinton has to offer! (id:26049)
8 Earnscliffe Gate
Brampton, Ontario
Beautifully Renovated 3 Bedroom House with separate entrance rentable basement in The Heart Of Brampton. Close to Bramalea City Centre. Modern Kitchen With Quartz Counter Top, S/S Appliances, AC (2020), Furnace (2020) Vanity, Flooring, Freshly Painted, 46 Pot Lights (2020). Professionally Finished Bsmt With Sep Ent N Full Bathroom, Sep Laundry* In Basement. Private Backyard With Freshly Painted Deck (2025) sits On A Deep Lot With No Neighbours In The Back, Detached Garage, Backing Onto Green Space.New windows Living room & Bedroom (2023) New Gazebo in backyard (2023) (id:26049)
402 - 200 Burnhamthorpe Road E
Mississauga, Ontario
This renovated turn - key move in ready suite is located in Compass Creek, a quiet mid-rise building which is an absolute hidden gem! Situated on a gorgeous ravine property with a majestic forested backyard and walking trails and creek, yet is mere minutes to the vibrant Square One-City Centre neighbourhood. Quick access to Hwy 403 and the new LRT! Meticulously cared for, well laid out suite that offers a flexible floor plan to suit your specific needs including a separate living area, family sitting room and eat in kitchen! Brand new premium vinyl plank flooring, white kitchen with quartz countertops, stainless appliances, a separate den with sliding French door - ideal work from home space or utilize as a second bedroom. Renovated 4 piece bath with oversized shower and tempered glass door. You'll admire the newly refurbished hallways with fresh new carpet, wallpaper and light fixtures. Also recently upgraded is the large outdoor saltwater pool overlooking the serene forest, a resort-style backyard that is hard to beat! A building that also offers a cozy community feeling and great value with all in maintenance fees (heat, hydro, water!) makes this a wise choice for the discerning buyer! Den is digitally staged. (id:26049)
374 Borden Avenue N
Newmarket, Ontario
Discover the potential of this charming 3+3 bedroom, 3 bathroom a thoughtfully maintained detached bungalow nestled in the heart of Newmarket. With two separate walkout units, Ideally located near top-rated Schools, transit, shopping, and a wide range of amenities, it's perfectly suited for families, first-time buyers and investors to earn $7,000 a month. The fully fenced backyard offers a private and serene space to relax or entertain, with a lovely patio. This home boasts a large, mature, and beautifully landscaped lot in a peaceful, family-friendly neighborhood. Move in Ready! Must See* (id:26049)
5 O'shea Crescent
Toronto, Ontario
This exquisite two storage home is a gem in Don Valley Village---4 large bedrooms--4 Bathrooms and one Separate Entrance Fully Finished 2 bedroom basement suites, with Sauna room. Big lot nearly 65 feet wide rear side. Easy access to Top Private Schools, Subways, 401,404, Seneca and Fairview Shopping Mall. Supermarkets and restaurants are steps away. (id:26049)
324 - 293 The Kingsway
Toronto, Ontario
AMAZING PRICE!!!! 1 BEDROOM WITH PARKING & LOCKER** Live near shopping, eateries, stops and trails, with simple travel associations with downtown, uptown and around town. A gem of a residential community, with treelined roads and rich stops, The Kingsway is a world separated. Taste an espresso with a companion at an adjacent bistro, bicycle along the riverside, search for fresh bread at a neighborhood craftsman pastry shop or get new natural product on your way home. This is a looked after neighborhood intended for the individuals who jump at the chance to live well. (id:26049)
901 - 55 Speers Road
Oakville, Ontario
Discover modern elegance in this upgraded 1+den, 1-bath condo, offering just over 650 sq. ft. of stylish living space in the heart of Oakvilles trendy Kerr Village. Boasting over $35,000 in updates, this bright unit features brand-new appliances, including a fridge, dishwasher, stove, washer, dryer, and microwave, alongside a custom-designed island and bar area with quartz countertops extending into a seamless backsplash. The kitchen is further enhanced with upgraded handles, while the bathroom showcases a luxury vanity countertop. Custom storage solutions in all closets, fresh paint, and upgraded light fixtures elevate the space, complemented by floor-to-ceiling windows that fill the unit with natural light. A sprawling balcony, spanning the entire length of the condo, offers a perfect spot for relaxation or entertaining. Located steps from boutique shops, trendy cafés, and vibrant community amenities, this move-in-ready gem delivers a chic lifestyle in an unbeatable location. (id:26049)
333 - 2486 Old Bronte Road
Oakville, Ontario
Welcome to unit 333 at Oakville's Mint Condos. Enjoy comfort, functionality, and quiet privacy in this unique, well maintained unit. Upgraded finishes, 9ft ceilings, built-in kitchen island, quartz countertops throughout and ample storage are just some of the features this spacious unit offers. Conveniently located minutes from the 407, QEW, Restaurants, Shops and Hospitals, this condo is perfect for commuters and homebodies alike. This unit includes 2parking spaces (Rarely offered) and a storage locker. (id:26049)
905 - 1055 Southdown Road
Mississauga, Ontario
Welcome to Stonebrook Condominiums - where suburban luxury meets practicality and efficient living. Winning!!! Situated directly across the street from Clarkson GO station and steps to many amenities, this 1382 sq ft plus 100 sq foot balcony; 1482 sq ft exclusive corner unit with floor to ceiling windows will not disappoint! One owner occupying this unit in all of its existence - a snowbird no less! This home as been cared for and lightly used! As a no stress investment, this unit packs a punch! With high end built in appliances, no rentals and maintenance fees that include everything BUT hydro (does include Bell Wifi & cable), carrying this home is seamless. To add to the list of GREAT FEATURES, almost all of the furniture and living room TV are negotiable. Watch the sunset from your balcony with north east panoramic views. Enjoy a myriad of building amenities including 24 - hour concierge, gym, theatre room, indoor pool, patio & BBQ area, guest suites, billiards room, library, car wash and more! With only minutes drive to Port Credit, Etobicoke, Oakville and easy access to major highways, hospitals and airport - couldn't ask for a more strategically located home - easy access!!!! Turn -key and ready for immediate entry. (id:26049)
86 Andrea Lane
Vaughan, Ontario
Well-maintained home in a desirable East Woodbridge location. Open-concept living and dining areas, 3 spacious bedrooms, and a fully finished, bright basement with a 3-piece bathroom and a cantina. Updated roof (2019), updated high efficiency furnace, and central air conditioner. Updated electrical panel (breakers). Live in the center of it all! Close to the TTC subway station, Highways 400 & 407, shopping, restaurants, and Vaughan Mills Mall. Walk to top-rated schools with French immersion. Parking for 3 cars. (id:26049)
437 - 7171 Yonge Street
Markham, Ontario
Welcome to World on Yonge where life gets easier, and everything you need is right where you want it.This well-laid-out one-bedroom hits all the right notes. Nine-foot ceilings, rich floors, and an open-concept space that just works. Morning coffee tastes better on your oversized east-facing balcony, with treetops and gardens below all cared for by the building, so you don't have to lift a finger. Downstairs? The grocery stores already waiting. Shops, restaurants, even a hotel all connected underground, so you never have to step outside if you don't want to. Your own private parking spot makes coming home simple, and theres plenty of space for your guests, too. Whether you live in it or lease it out, this is stress-free living in a building that runs like clockwork. No headaches. No guesswork. Just a smart move. (id:26049)
507 Rougemount Drive
Pickering, Ontario
Nestled in coveted South Rougemont, this custom-built executive home is a masterpiece in both design and lifestyle. Behind its elegant exterior lies a private entertainers paradise, where professional landscaping, multiple stone patios, and a heated in-ground pool with a cascading waterfall create a true backyard oasis. Situated on a massive lot that spans an impressive 150 feet across the rear of the property and beautifully maintained with a full irrigation system that keeps the grounds lush and vibrant throughout the year.Step inside and experience thoughtful luxury at every turn. The show stopping dining room features vaulted ceilings and floor-to-ceiling glass, bathing the space in natural light and showcasing the serene outdoor setting. A chefs kitchen sits at the heart of the home, finished with premium appliances, sleek cabinetry, and purposeful design.The lower level is your personal wellness retreat complete with a spa-inspired washroom and a steam shower, ideal for unwinding after a workout or simply escaping into calm.This home was built with intention, combining modern finishes with warm, natural touches throughout. Every corner reflects quality craftsmanship and attention to detail.Just a short stroll to Petticoat Creek, Rouge Beach, Montessori schools, and steps from trails and parkland. With quick access to the 401, 407, GO Station, and bus routes, this property offers the perfect balance of privacy and proximity. (id:26049)
211 - 225 Village Green Square E
Toronto, Ontario
Amazing 1 Bedroom Condo -Over 600sq With Huge Terrace! Selene at Metrogate by Tridel. Open To Your Private Terrace With Natural Light Throughout. Suite Features A Beautiful Kitchen With Stainless Steel Appliances, Dishwasher, Stunning Laminate Flooring, Cabinetry, Lovely Tiles, Washer/Dryer, Air Conditioning/Heating Etc... Kennedy And Hwy 401! Prime Location A Minute Access to Highway 404/DVP, TTC, and GO Transit. Excellent Amenities. Enjoy Top-tier Amenities, Rooftop BBQ Area, Gym, Sauna, Party Room, 24-hour Concierge & Security. Excellent Property Management Low Maintenance, Perfect for Comfortable Living and Investment, Outstanding Rental Potential! (id:26049)
4202 - 110 Charles Street E
Toronto, Ontario
Step into sophisticated urban living in this rarely available suite at X Condos. This stunning 2-bedroom plus a bedroom-size den, 3 bathroom suite spans 1,660 sq ft of beautifully designed interior space, complemented by 9-foot ceilings, 2 private balconies, and panoramic views of the city skyline and lake. The open concept layout features a modern kitchen, premium finishes, and thoughtful upgrades throughout, including a custom island, smooth and modern flat ceiling with recessed LED lights, full-size washer and dryer, closet organizers, automatic blinds, etc. A locker room is located adjacent to the parking spot for easy access and added convenience. Located just minutes from Yonge and Bloor subway, world-class shopping, dining, and entertainment, this suite is perfectly positioned in the heart of the city. (id:26049)
319 Markham Street
Toronto, Ontario
This rarely offered Victorian on the coveted block of iconic Markham Street, North of College, in Little Italy, has it all! Currently set up as three units so you can live while renting, keep as an income-generating property, convert to single-family home or use for multi-generational living - so many options! Tons of updates, tastefully done while maintaining its Victorian charm. Main floor 1-BR + den, office space, and full dining room with open concept kitchen and living room offers lots of flexibility. Features original stained glass and millwork, a wood burning fireplace, soaring ceilings and tons of vintage character. Upper 3-BR unit features exposed brick and massive walk-out deck with views of the city. Large underpinned 2-BR lower unit has over 7 foot high ceilings and a functional layout. Must be seen! (id:26049)
9 Havenbrook Court
Brampton, Ontario
This charming home boasts a spacious extended driveway offering 4 car parking spaces. Highlights include pot lights, crown molding in the living room, and a large, fully fenced backyard perfect for outdoor activities. The finished basement features kitchen , washroom and window, adding both comfort and functionality. Conveniently located close to top-rated schools, public transit, GO Transit, hospitals, Hwy 410, Hwy 407, Bramalea City Centre, and Chinguacousy Park everything you need is just minutes away! (id:26049)
508 - 215 Veterans Drive
Brampton, Ontario
Modern, corner unit condo with panoramic views! This two-bedroom, two-bathroom unit boasts an open concept living area, a wrap around balcony, a spacious kitchen with new appliances, high ceilings and wall-to-wall windows. Take in the mesmerizing views that go on for kilometers, featuring a serene forest and pond. Conveniently located close to trails, parks, shopping amenities, and minutes away from the Mount Pleasant Go station. The additional bedroom is versatile, perfect for a home office or den. The north tower features a gym, a modern party room with a dining and bar setup, WIFI lounge, and a games room. The south tower, where the unit resides, has a sophisticated board room and WIFI lounge. (id:26049)
2c Bexley Crescent
Toronto, Ontario
Welcome to this stunning custom-built home, completed in 2019, featuring a striking stone facade and a perfect blend of modern design and functionality. Inside, you'll be greeted by soaring ceilings, gleaming hardwood floors, and stylish lighting throughout. The thoughtful floor plan offers 3 spacious bedrooms plus a dedicated study, along with 4 well-appointed bathrooms. Convenience is key, with upstairs laundry adding to the home's appeal.The gourmet kitchen is a chefs dream, with luxurious granite countertops, top-of-the-line stainless steel appliances, and a large island with a breakfast bar ideal for both cooking and entertaining. A cozy sitting area provides the perfect space to unwind, while the beautifully landscaped front yard, with its low-maintenance perennial garden and elegant paver stone interlock, adds to the home's curb appeal.Step outside to your private backyard oasis, featuring a charming gazebo thats perfect for relaxing or hosting gatherings. The spacious primary bedroom offers a walk-in closet and a spa-like 4-piece ensuite, along with a private balcony to enjoy your morning coffee in peace.The self-contained basement suite, with its own separate entrance, offers a comfortable living area, kitchenette, bedroom, and bathroom perfect for guests or potential rental income. A single-car garage provides direct access to the main level for added convenience. Ideally located just minutes from public schools, public transit (TTC and LRT), major highways, grocery stores, and more, this home offers both comfort and convenience. With approximately 1900 sq. ft. of living space plus a finished basement (totalling 2820 sq. ft.). This exceptional property shows well and has plenty of custom upgrades, see feature sheet for more info. (id:26049)
5638 Appleby Line
Burlington, Ontario
This is a stunning 3-bedroom bungalow that boasts a breathtaking view of the escarpment and is situated on a spacious one-acre lot. The property is equipped with two brand-new full bathrooms, a walk-out basement, and an open-concept kitchen that features stainless steel appliances. The cozy family room is perfect for relaxing, while the spacious living and dining areas lead to a deck that is perfect for entertaining friends and family. The bedrooms are equipped with deep closets, and the huge basement includes a rec room, exercise room, and storage room. This property is located in a great area for commuting, making it an ideal location location for anyone who needs to travel frequently. It has 9 parking with attached garage. (id:26049)
12 Julian Drive
Brampton, Ontario
Welcome to 12 Julian Drive a beautifully maintained executive home nestled on a mature lot in one of the most desirable neighborhoods. This spacious residence boasts a smart layout with large principal rooms, a high end renovated kitchen featuring Sub-zero Fridge, Wolf Stovetop, Smeg Dishwasher and Wolf built-in-oven. This beauty also features a bright finished walk- up basement With over 6,500 sq ft of total living space, this home offers 4 bedrooms, 4 bathrooms with heated floorings, and multiple entertainment zones including a family room, sauna room, steam shower room, indoor gym, and a home theatre system. Enjoy the tranquility of your private backyard or take a stroll through the scenic area nearby. Perfect for large families or multi generational living. (id:26049)
29 Erintol Way
Markham, Ontario
Look No Further! Gorgeous "Caste Rock Built" High Demand Location! . Large Yard Backing On To Green Space/Golf Course - No Neighbours Behind!!! Well Designed Layout 9'Ceiling On Main Floor, Double Door Entry, Upgraded Kitchen With Quartz Counter Top & Stainless Steel Appliances, Hardwood Floors, Sprawling Master Overlooking Greenery With No Neighbours In The Back, Walk-In Closet, Big Airy Master Bathroom, Fully Fenced Yard & Much More. Home Has A Separate Side Entrance To A Blank Basement Canvas For Potential Rental Income. Conveniently Located On Quiet Road Off Steeles, Close To Amazon Fulfillment Ctr, Canada Post Processing Ctr, Walmart Super Centre, Costco, Home Depot, And Numerous Other Shops, Businesses, Parks, Etc. (id:26049)
373 Burloak Drive
Oakville, Ontario
Nestled on a beautifully landscaped corner lot in the coveted Lakeshore Woods community, this exquisite residence blends timeless elegance with modern family living. Surrounded by mature trees and just mins from lakefront parks, trails, and schools, this home offers a lifestyle of comfort and convenience on a quiet, family-friendly street with easy highway access for commuters. From the moment you arrive, curb appeal abounds with a stately stone and brick façade, lush gardens, and large driveway. Step inside to a bright, open main floor adorned with rich hardwood flooring and sophisticated architectural details. The formal dining room impresses with a floor-to-ceiling window, tray ceiling, and French doors, while the inviting living room features a gas fireplace. At the heart of the home, the chef-inspired kitchen combines style and function with granite countertops, SS appliances, island, a walk-in pantry, coffee bar, and ornate wainscoting. A sunlit family room with a second fireplace and striking 3-panel floor-to-ceiling window offers the ideal gathering space. A sleek 2-pc powder room with a stone tile feature wall completes the main level. Upstairs, multiple bedroom/bathroom suites offer convenience for large or multi-generational families or live-in nanny. The spacious primary retreat features a large walk-in closet and a spa-like 5pc ensuite with a soaker tub, glass walk-in shower, and double vanity. Four additional generously sized bedrooms offer large closets and ensuite privileges, with one boasting Juliet balcony access. The private office is framed by an elegant arched window. The fully finished lower level adds versatile living space with an expansive recreation area, 3pc bath, and two additional bedrooms. The private backyard is an entertainer's dream with an interlock patio, wood deck with gazebo, storage shed, and ample lawn space beautifully bordered by mature trees for added privacy. Don't miss this exceptional home. (id:26049)
702 - 600 Fleet Street
Toronto, Ontario
Own A Piece Of The Waterfront! This Spacious Studio Offers A Fantastic Opportunity For First-Time Home Buyers Or Savvy Investors. Step Into A Bright And Airy Living Space Featuring A Functional Layout And North Exposure. The Open-Concept Design Ensures Maximum Use Of The Condo Providing Comfort And Convenience Enjoy An Upscale Urban Lifestyle With Everything You Need Right At Your Doorstep. Trendy Restaurants, Lively Bars, Boutique Shops, Health And Wellness, Loblaws & Lcbo And Billy Bishop Airport, All Within Walking Distance. The Building Enhances Your Living Experience With A Rooftop Terrace With Sun Chairs & BBQ Offering Lake And City Views, A Conference Room For Professional Meetings And Remote Work, Friendly 24hr Concierge To Receive Your Package And Greet Your Guests, Gym, Indoor Pool/Sauna, Billiards Room, Party Room, Guest Suites And Visitor Parking. (id:26049)
348 - 1575 Lakeshore Road W
Mississauga, Ontario
Corner suites are something special & this one is no different. Windows throughout the space take full advantage of suite 348's southern exposure & the oversized L-shaped balcony provides ample outdoor space & endless entertaining options. Inside, there's almost 1,100 sq ft of versatile living, with a thoughtful layout containing open sightlines & loads of room for kitchen, living, dining & work from home spaces. The open concept kitchen has integrated appliances & boasts a 7-ft long island with breakfast bar seating for four, plus there's plenty of space in the dining room to seat a table of four more. Each window in the suite is equipped with remote-operated blinds & the lighting has also been upgraded with several integrated pot lights throughout the living space. Other luxury finishes include engineered hardwood flooring, quartz countertops, porcelain tiles, shaker style interior doors & more. The elongated primary bedroom is a secluded retreat, with a large walk-in closet & 3-piece ensuite complete with a full-sized walk-in shower & finished with Kohler bathroom fixtures. The suites' split bedroom design means guests will have the utmost privacy & the second bathroom is conveniently located right next door. The hallway has a bonus nook providing extra work from home space & the laundry & front hall closets in the foyer provide additional storage within the suite. Located in a private wing in the building with only four other units, suite 348 feels as secluded as it does convenient. It's just steps from the elevator & a short ride down to building amenities like the gym, party room, & additional entry points into the building. The locker is just down the hall & the oversized side-by-side parking spots are directly below the unit in the underground parking garage, making for quick & convenient departures & arrivals. Even though the Craftsman is a large condominium, the privacy & convenience of this location mean it doesn't feel like it when living at suite 348. (id:26049)
815 - 85 Oneida Crescent
Richmond Hill, Ontario
Welcome to Yonge Parc 2 where style meets convenience in the heart of Richmond Hill! This bright and spacious 2-bedroom, 2-bathroom condo features a modern open-concept layout, soaring 9-ft ceilings, and wide plank flooring throughout. The sleek kitchen boasts quartz countertops, stainless steel appliances, and a central island perfect for entertaining. Step out onto an oversized southwest-facing balcony, accessible from both the living room and the primary bedroom - ideal for morning coffee or evening sunsets! Includes 1 parking and 1 locker. Enjoy top-tier building amenities and unbeatable proximity to Yonge St, Hwy 7, GO/Viva transit, shopping, restaurants, and more. (id:26049)

