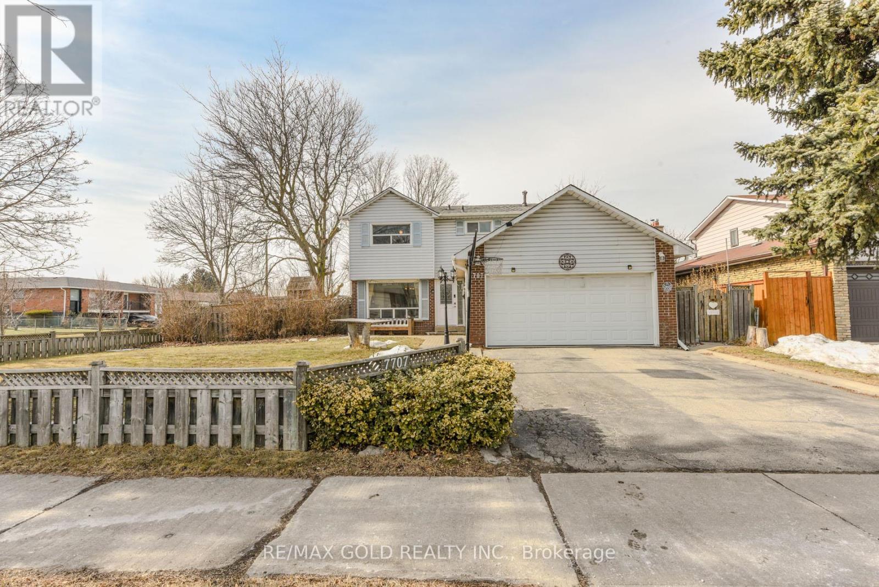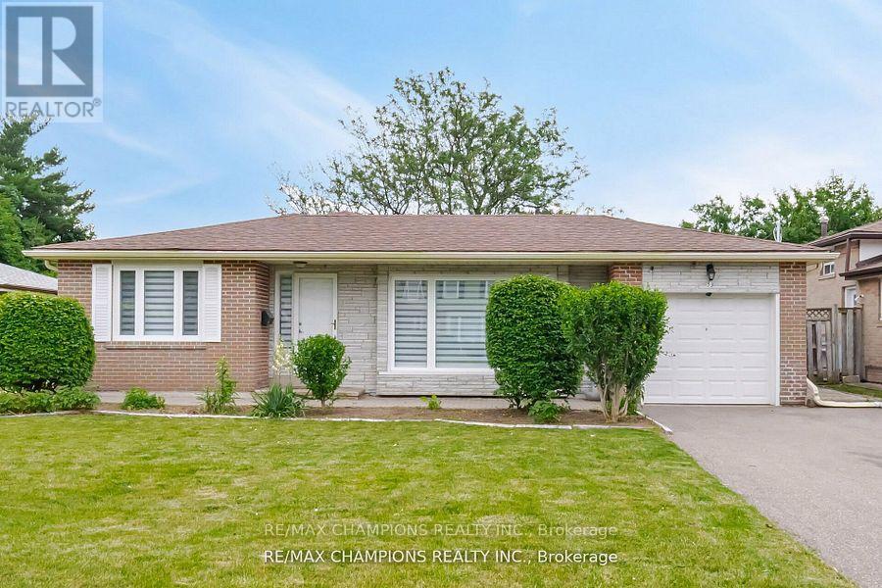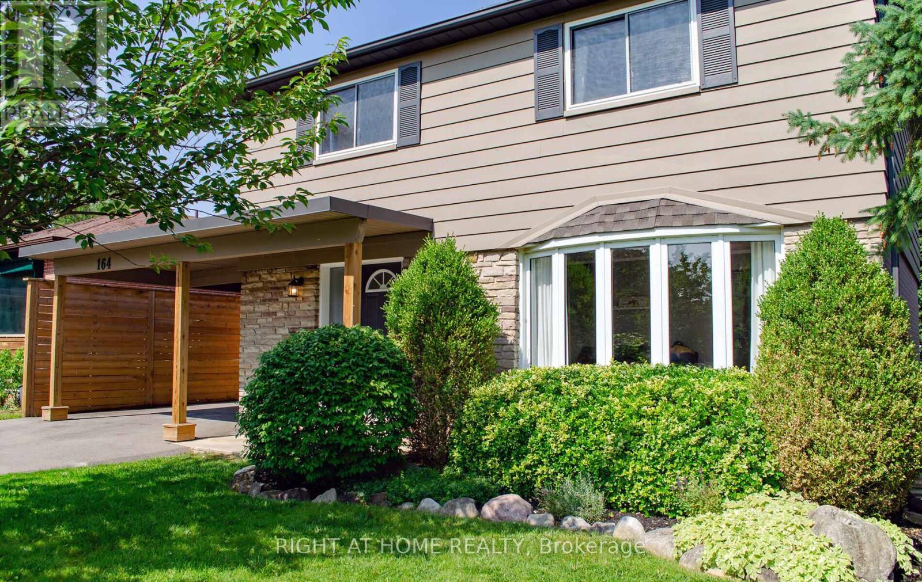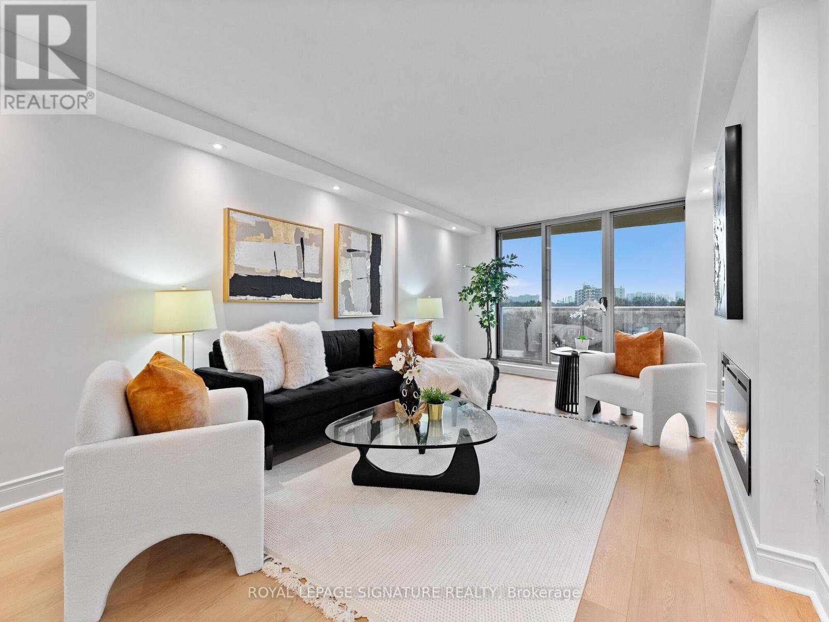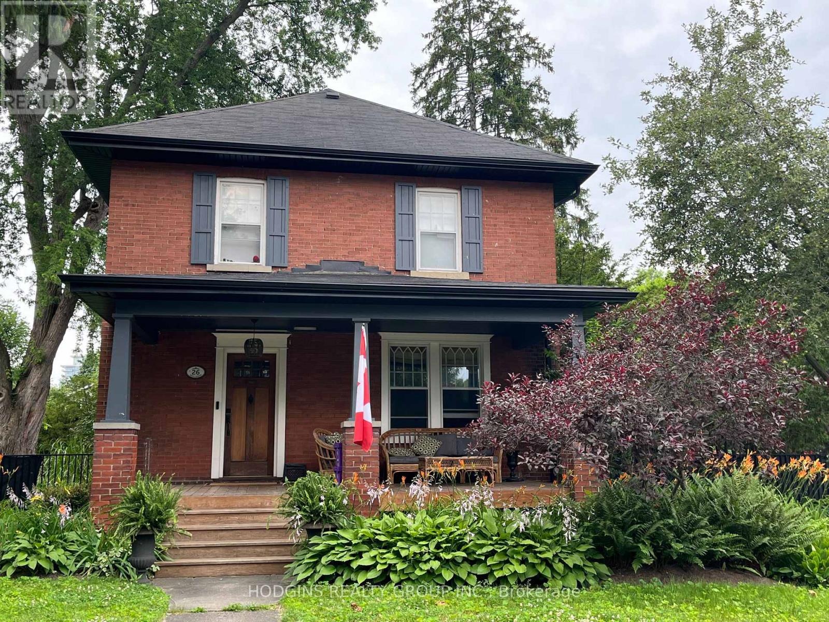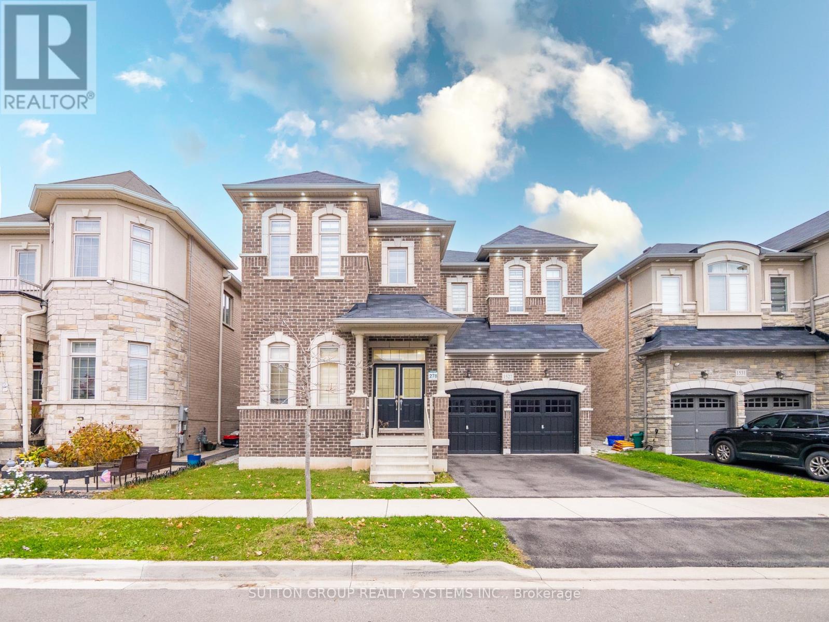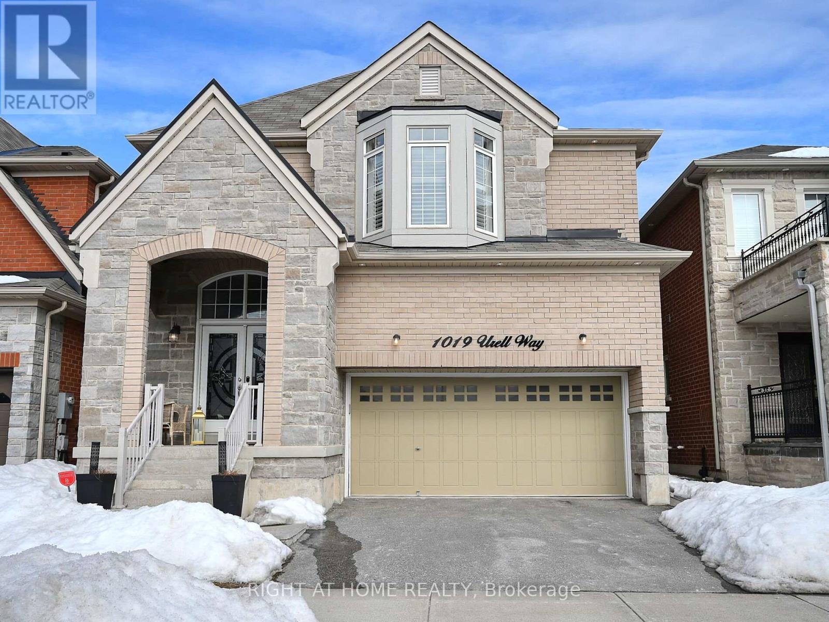7707 Netherwood Road
Mississauga, Ontario
Located on a desirable corner lot, this beautifully maintained 2-storey detached home blends timeless charm with modern updates. The home features a modern kitchen with sleek finishes and a walkout to a spacious, beautifully landscaped backyard, complete with a huge deck perfect for outdoor entertaining.The main floor boasts a large living room with a stunning picture window, a separate dining room combined with the living room, and a cozy family room featuring a fireplace and French doors leading to the backyard. The new vinyl flooring in the foyer and kitchen adds style and durability.Upstairs, the master bedroom is complete with a semi-ensuite, while another bedroom offers its own walkout to a private balcony, perfect for enjoying the outdoors. All four bedrooms are spacious and bright, offering plenty of room for your family.The private backyard is a true oasis, featuring an insulated outdoor room with a wood stove, ideal for year-round enjoyment. The backyard is beautifully finished with cement tiles, and the converted play area now includes a new electric sauna, installed in 2023.The finished basement features a cozy one-bedroom suite with a rec room, providing extra living space and potential for customization, including the option to install a second kitchen.A couple of years ago, the home underwent a full gutter replacement, with new gutter guards installed throughout, ensuring hassle-free, maintenance-free upkeep.This home is ideally located close to places of worship, public transit, and major highways (407, 401, 427), providing unmatched convenience. Malton GO Station and Pearson Airport are just minutes away, ensuring easy access to transportation and amenities.Nestled in a safe, welcoming community with parks and schools nearby, this home is the perfect place to raise a family. Dont miss the opportunity to own this beautiful home in a prime location! (id:26049)
53 Beechwood Crescent
Brampton, Ontario
Beautifully Maintained 3-Bedroom Detached Home on a 60-Foot Wide Lot in a Quiet Bramalea Neighborhood. This Home Features an Attached Garage and a Large Driveway with Parking for Up to 5 Vehicles. Recent Renovations and Upgrades Totaling Thousands Include New Wood Flooring, Pot Lights, and an Upgraded Kitchen with Quartz Countertops, Stainless Steel Appliances, and a Built-In Dishwasher. The Spacious Family Room Offers a Large Front Window and Sliding Doors Leading to a Private Backyard with a Heated Pool Powered by Solar Panels. The Finished Basement Includes a Separate Entrance and Ample Crawl Space Storage. Exterior Highlights Include Brick Interlocking and a Garden Shed. (id:26049)
164 Mcmurchy Avenue S
Brampton, Ontario
This Beautiful Detached Home Is Move in Ready and situated in a sought-after and desirable neighbourhood. Spacious and bright Detached Home with 4+1 Bedrooms, 2+1 Washrooms. Finished Basement with Kitchen, Spare Room, and 3-Pc Bath. Large Driveway. 5 car Parking. 49'x120' Landscaped Lot with Mature Trees. Large private Deck. Upgraded Kitchen with Granite Countertops, Marble Backsplash, Pot Lights, and Stainless Steel Appliances. Beautiful Bay Window in Living Room. Hardwood Floors. Central A/C. Close to Public Transit. 5 Minutes from Go Station. Conveniently located near top amenities, parks, and schools. **EXTRAS** Deck (2020), HWT (2015), Furnace (2015), Roof Shingles (2017), Driveway (2020) (id:26049)
607 - 812 Burnhamthorpe Road
Toronto, Ontario
You're in for a treat! Welcome to this fully renovated 3-bedroom, 2-bathroom condo in the highly sought-after Markland Wood community. With high-end modern finishes and an unobstructed south east-facing view of the Toronto skyline, this home delivers an exceptional living experience. Step inside to a spacious, open-concept layout featuring 9-inch plank laminate flooring, smooth ceilings, and pot lights throughout. The dining area comfortably fits a large table with space for additional furniture-perfect for entertaining. The chef's dream kitchen is a show stopper, boasting quartz countertops and backsplash, an 8-foot waterfall island, under-cabinet lighting, an undercounter wine fridge, and brand-new LG stainless steel appliances-including a Wi-Fi-enabled stove and remote-controlled range hood. The elegant living room features a modern electric fireplace-ideal for relaxing evenings. Both bathrooms shine with luxury finishes: one with a tub and rainfall shower, the other with a glass-enclosed rainfall shower. The primary suite impresses with a wall-to-wall closet and stylish 3-piece ensuite. Two additional spacious bedrooms with large closets and built-ins offer comfort and practicality. Other highlights include ensuite laundry, a large in-unit storage locker, and one underground parking space. Enjoy the quiet, east-facing balcony with views of greenery and the city skyline. As an end, corner unit, it offers enhanced privacy and a lower-floor location for easy access without compromising the view. Be the first to enjoy it post-renovation-this is a true gem! (id:26049)
521 Golden Oak Drive
Oakville, Ontario
Stunning Wedgewood Creek executive! This 4+1 bedroom family home is just steps from trails, parks and Upper Oakville Shopping Centre. Designed for effortless entertaining, the main level welcomes you to an inviting living and family room, where a brick-surround electric fireplace sets the perfect ambiance. Host unforgettable dinner parties in the dining room, work from home in the private office/den, and enjoy the convenience of a main level laundry room with direct access to the garage and side yard. At the heart of the home lies the gourmet kitchen, exquisitely renovated in 2018. A chef's dream, it showcases granite countertops and backsplash, stainless steel appliances, pantry, breakfast bar, and a sun-filled dining/sitting area with a walk-out to deck. Upstairs the expansive primary suite awaits. Double entrance doors reveal a sunlit sitting area, walk-in closet, and a spa-inspired five-piece ensuite. Unwind in the luxurious soaker tub and glass-enclosed shower. Three additional bedrooms and a stylish four-piece main bath complete the upper level. The finished basement offers a wealth of additional living space, featuring a large recreation room with Elmira woodburning fireplace, brick feature wall, wet bar, gym, potential fifth bedroom, and storage rooms. Notable highlights include engineered hardwood flooring on main (2018) and upper levels (2025), and a skylight above the dramatic open riser staircase. Key updates include renovated bathrooms (2021), most windows (2019), central air and driveway (2018), furnace (2011), pool liner (2021). Step outside to your private backyard oasis, where a custom deck overlooks the inground Pioneer pool (9' deep) with a concrete and interlock surround. Tall hedges and perennials contribute to the private relaxing sanctuary. Nestled in a family-friendly neighbourhood on a quiet street, this home is just minutes from Iroquois Ridge High School, Iroquois Ridge Community Centre, Sheridan College, major highways, and the GO Train. (id:26049)
26 Confederation Street
Halton Hills, Ontario
Charming century home in the desirable Hamlet of Glen Williams. A fabulous lot and neighborhood! Located amongst lovely character homes. Tons of curb appeal with its adorable front porch and beautiful gardens. The pretty white eat-in kitchen has been updated and has loads of cabinetry and granite counters. There is a formal living and dining room with gorgeous wood flooring, crown molding and a double sided fireplace. The main floor also offers laundry space, a 2 piece and a huge mud room. Upstairs there are three bedrooms, two of which have large closets, plus a lovely four piece bathroom on this floor. The home is beautifully set back on a mature lot and features a large shed for storage. Lovingly maintained with pride of ownership throughout. A huge lot 67' x 134' in the heart of The Glen just walking distance from The Artisan Village, the Credit River, quaint shops and restaurants plus trails. Prime real estate! Shingles 2020, furnace 2018, air conditioner 2014, windows 2011, updated electric panel. Fabulous attic space with loads of potential. (id:26049)
306 - 2055 Appleby Line
Burlington, Ontario
This beautifully updated 1-bedroom + den unit on the 3rd floor blends comfort and convenience. Enjoy our morning coffee from your private balcony, plus the added bonus of an additional storage room, separate storage locker, and owned underground parking spot.The kitchen and bathroom have both been recently renovated with stylish, modern finishes and a neutral colour scheme. The spacious living area is ideal for unwinding or hosting friends and family. The den offers versatile potential as a home office, study, or even a small second bedroom, perfect for remote workers or a growing family. Located in a well-maintained community, you'll have access to a variety of on-site amenities, including ample visitor parking, a fitness centre, sauna, and party room - everything you need right at your doorstep. You're just 5 km from Appleby GO Station, and across the street is a Metro grocery store, LCBO, restaurants, and coffee shops.For outdoor enthusiasts, the property backs onto a wooded area with a pathway system and Bronte Provincial Park is just a short walk or bike away via Upper Middle Road, perfect for nature walks and dog lovers. Don't miss out on this fantastic opportunity to call this charming unit your new home! (id:26049)
603 - 859 The Queensway
Toronto, Ontario
Experience refined living in this brand-new 978 sq. ft., 3-bedroom, 2-bathroom condo in the prestigious West End, where modern elegance meets unparalleled comfort. Boasting 10-foot ceilings, southwest exposure, and floor-to-ceiling windows, this bright and airy open-concept space is enhanced by brand-new vinyl flooring, porcelain tiles, and a sleek kitchen with stainless steel appliances. Designed for families, professionals, or investors, this stunning residence offers premium amenities, including a kitchen lounge, private dining room, children's play area, full gym, outdoor cabanas, BBQ stations, and a relaxing lounge. Perfectly situated on The Queensway, you're just steps from Sherway Gardens, Costco, Sobeys, top-rated restaurants, and Cineplex Odeon, with seamless access to public transit, HWY 427, and the QEW (id:26049)
26 Brant Avenue
Mississauga, Ontario
Port Credit extra wide premium 70x125ft corner lot allows for additional 2stry carriage home + enjoy charming 4bdrm updated Victorian style original home. Existing 3rd stry attic loft with existing gable window offers amazing potential future opportunity for new luxury primary bdrm+ensuite, family lounge or additional work from home escape. Amazing lifestyle home walking distance from everything vibrant Port Credit has to offer including GO Station, LRT , Mentor College, Lake front trail, shopping & dining! Total Redevelopment opportunity equally attractive! Build multiple units utilizing premium lot for maximum investor/end user yield & return! Proven existing high end new builds in immediate area provide clear precedents & confirm this destination pocket of Port Credit as one of the most desirable areas to build & buy in GTA!Step back in time to a simpler more enjoyable way of life, relaxing on the front porch & enjoying the spacious yard or make your own exciting creative vision a beautiful reality! **EXTRAS** Custom kitchen and marble counters by Pearl Kitchens , All new appliances - LG oven , GE Fridge , LG MW , Kenmore DW , LG W/D , New Back deck 25x16 in 2024 (id:26049)
1453 National Common E
Burlington, Ontario
Additional Bedroom plus Washroom in Main Level, Stunning Freehold Town home next to Tyandaga Golf Course. This beautifully upgraded freehold town home offers modern elevation and luxurious finishes throughout, including oak hardwood floors and stairs with trendy iron pickets. 2208 Sq feet of total area as per MPAC attached With 9-foot ceilings on both levels, this 4-bedroom, 4-bathroom home provides a spacious, airy feel thats perfect for families. Located in a desirable, newer community, its within the top-rated Burlington primary school district.Step outside from the main level to Brant Street, where you'll enjoy an easy walk to the grocery store and bus stop (just 300 meters away). This home also features a private studio bedroom with an en suite 3-piece bathroom, ideal for an in-law suite or additional guest accommodations with its separate entrance and access to Brant Street.Minutes from Burlington's Lake-shore and just a short drive to Costco, Highway 407, QEW, and Go Transit, convenience is at your doorstep. The updated kitchen boasts granite countertops and hardwood flooring, with an expanded pantry room for added storage. The kitchen seamlessly flows into a private terrace, perfect for outdoor dining and entertaining.The master bedroom features a luxurious 4-piece ensuite with a glass-enclosed standing shower. Laundry is conveniently located on the bedroom level, and the balcony offers fresh air and a serene space to unwind.Dont miss the opportunity to make this your dream home. Watch the virtual tour today! POTL $163. Pictures are with AI Staging and actual pictures also posted. (id:26049)
1527 Mendelson Heights
Milton, Ontario
This home redefines spacious living with a seamless blend of luxury and practicality in a double-car detached home!!! Hard to find anywhere with 5 bedrooms with 4 full washrooms on the 2nd floor and a powder room on the main floor on a 46 ft. wide lot in the highly sought-after area of Ford in Saddle Ridge Community Of Milton By Green park Homes!!! Juniper 9 Stucco/Brick Elevation 3 with 3471 Sq ft. 9ft ceiling on the Main and 2nd Floor, The Home boasts a grand double door entry, 9.7 ft ceilings in the foyer and Den or office or library, a Meticulously crafted design extra large kitchen with S/S appliances & hood, an Upgraded tile floor, luxury quartz countertop & backsplash, Extended Cabinets with huge pantry, huge center island with Breakfast bar in the breakfast area, huge family room w/gas fireplace with extended windows backing to the backyard, separate formal huge living & Dining room. Oak Stairs with iron spindles, Stunning master bedroom with grand ensuite with huge 2 walk-in closets, all bedrooms are huge and 4 bedrooms have walking closets, large luxury tiles, and pot lights in the whole house, Carpet Free home, Separate Entrance To the BSMT from the Backyard from the builder, The List goes on and on. Must-see home!!! **EXTRAS** Offers Welcome anytime. Deposit a Bank Draft or Certified Cheque With the Offer. (id:26049)
1019 Urell Way
Milton, Ontario
Almost 3000 Sqft 4 bed 4 bath detached with rare 1st and 2nd floor family rooms and 3 full washrooms on the 2nd floor. Renowned LAURIER model of Conservatory Group on a wide double Road with ample parking .The upgraded stained Glass double door opens to the main floor double height extra bright foyer . Hardwood floor and California shutters.The home is adorned with iron pickets, pot lights inside and out with upgraded light fixtures.With 9' Ceiling Enjoy 3 separate Living, Family and Dining Rooms and yet open concept for a grand view.The 2nd Floor Master Bedroom a spacious walk in closet and a Luxurious 5 pcs ensuite and additional 3 large bedrooms & a family room. The basement completed by the builder features a large L shaped Rec Room for entertainment. Home is Perfectly situated within close proximity of Hwy 401 and 407 , shopping, Escarpment (id:26049)

