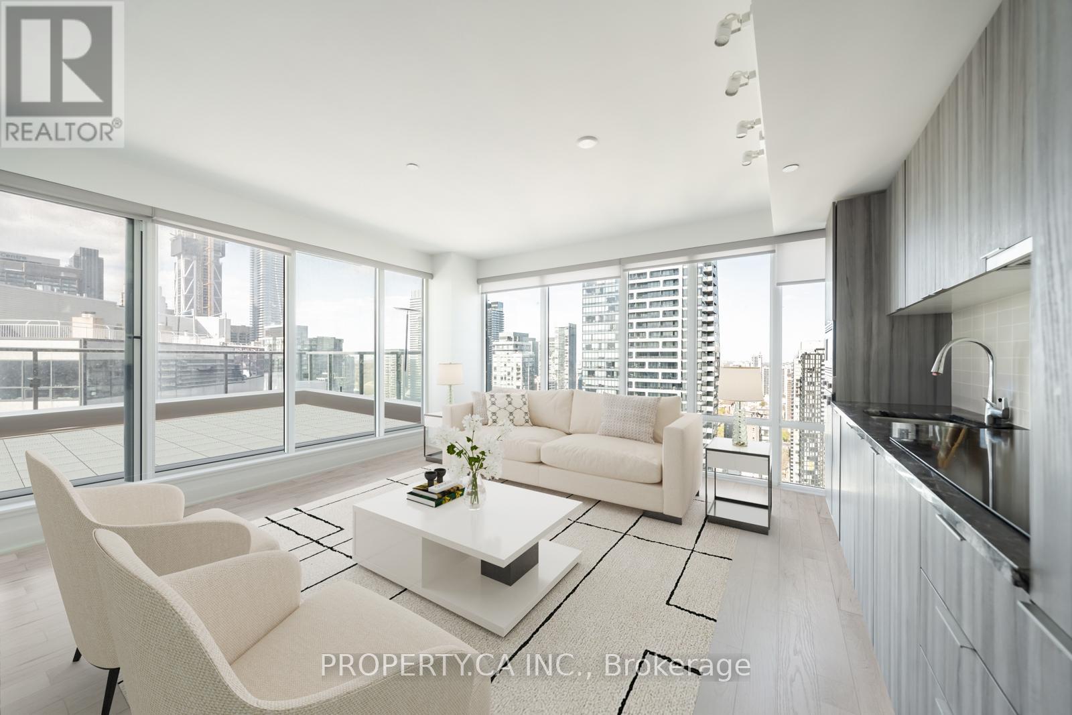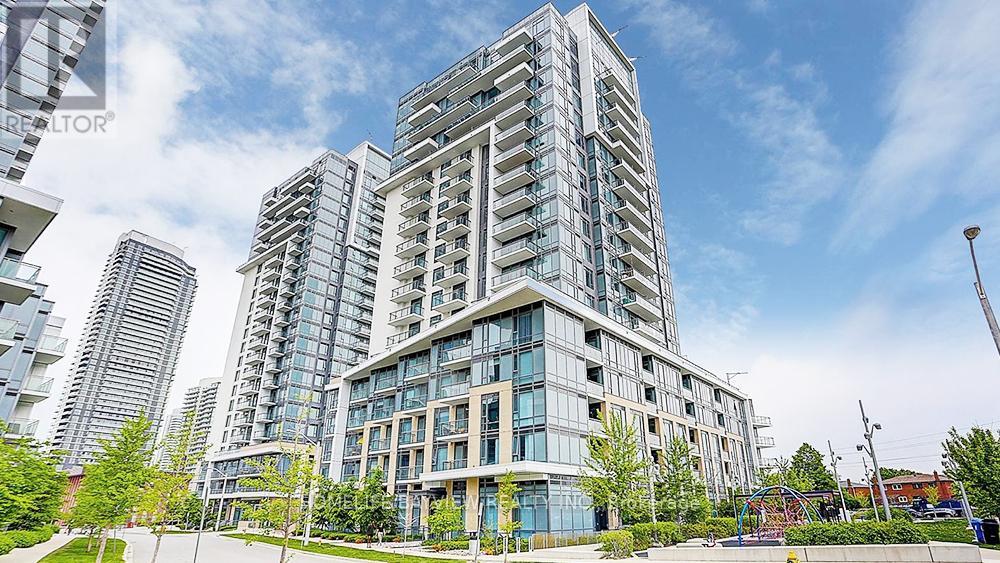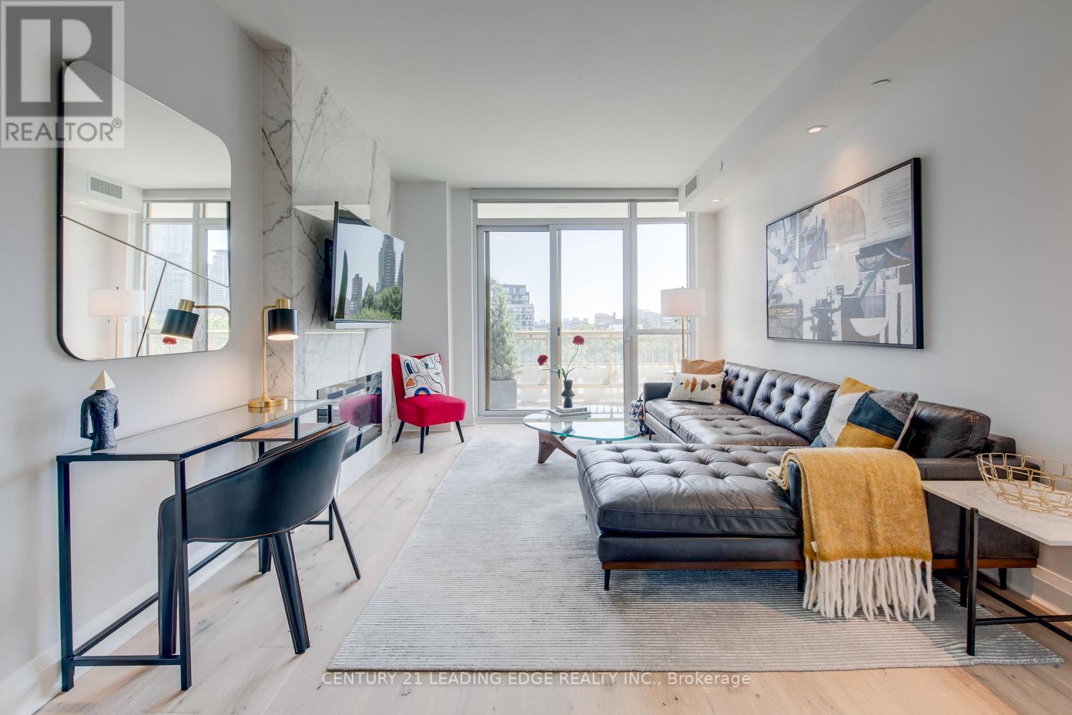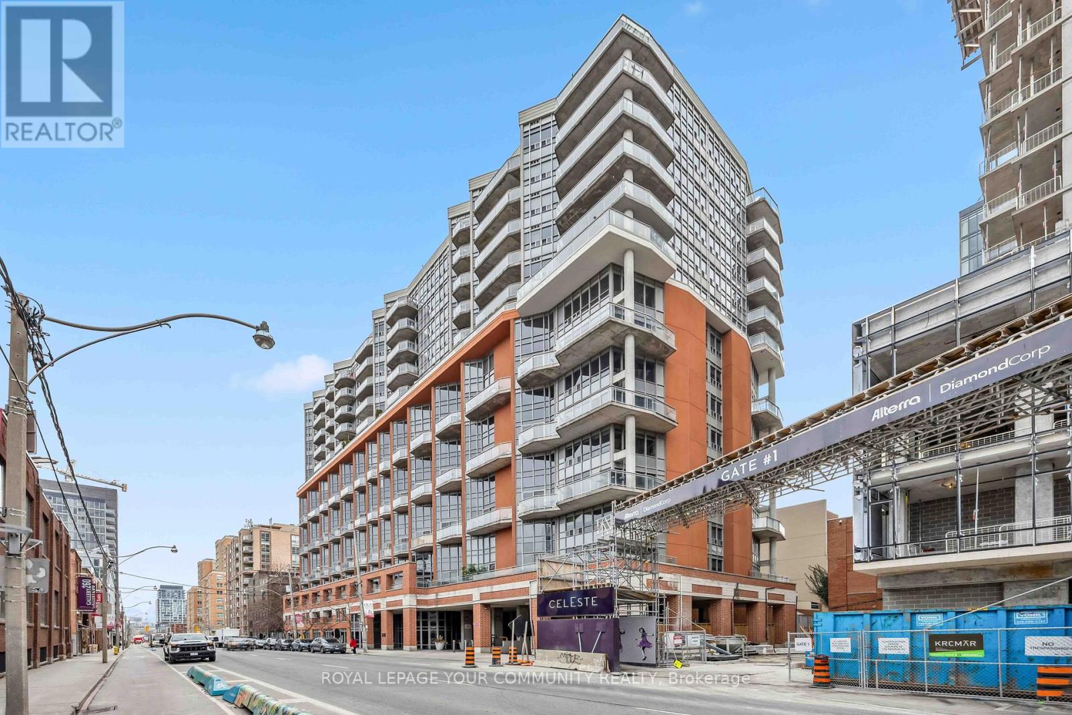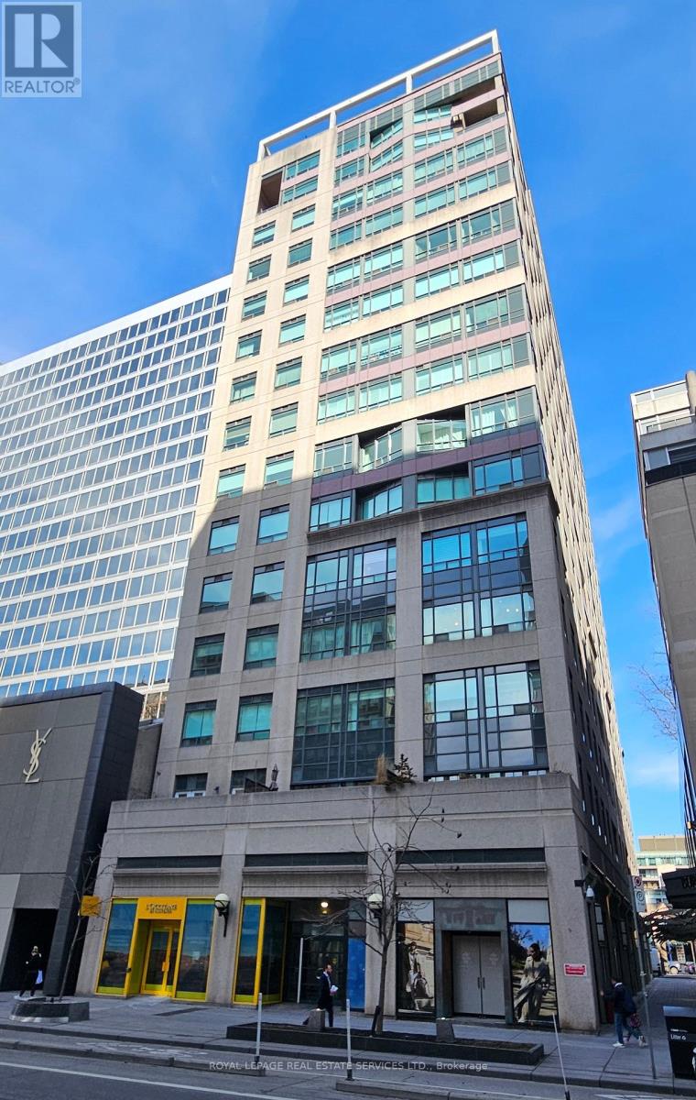401 - 71 Jonesville Crescent
Toronto, Ontario
**Stunning Fully Renovated Condo In Prime North York Location 71 Jonesville Cres #401** Welcome To This Beautifully Updated Condo In The Heart Of North York, Ideally Situated Near The Upcoming **Eglinton Crosstown LRT**, Offering Unbeatable Connectivity And Future Value. This Spacious And Sun-Filled Unit Has Been **Fully Renovated From Top To Bottom** With Quality Finishes And Modern Flair: * Brand New **7-Inch Wide Luxury Vinyl Plank Flooring** Throughout-Durable, Stylish, And Low-Maintenance. * Fresh Doors, Casings, And Baseboards For A Clean, Contemporary Look. * Completely Refreshed **Kitchen** With Newly Refaced Cabinets, Sleek **Quartz Countertops**, And A Matching **Quartz Backsplash**. * **New AC Unit** And **Energy-Efficient Mini Split Heat Pump** System Stay Comfortable Year-Round. * Spa-Like **Bathroom Renovation** Featuring New Floor-To-Ceiling **Tiles**, Deep **Soaker Tub**, Modern **Toilet And Vanity**, Updated** Faucets**, And A **Backlit Mirror With Defogger**. **New Lighting** Throughout: Pot Lights, Pendant Lights, Ceiling Fans, And An Elegant Dining Room Fixture* Freshly **Painted Throughout** In Designer Tones- Move-In Ready! **Worry-Free Living In A Recently Upgraded Building**, With Major Capital Improvements Already Completed, Including: Newer Balconies, Modernized Elevators, Updated Roof, High-Efficiency Boilers. Whether You're A First-Time Buyer, Investor, Or Downsizer, This Turnkey Unit Offers Fantastic Value And Peace Of Mind In A Rapidly Appreciating Neighborhood. (id:26049)
312 - 1171 Queen Street W
Toronto, Ontario
Calling all first-time buyers, savvy investors & anyone who's ever dreamed of living in one of Toronto's most coveted neighbourhoods, this is your perfect entry point into Queen West! This bright & beautifully updated 1-bedroom unit has it all- even a parking space! Enjoy new vinyl flooring throughout, updated appliances, a new HVAC system & energy-efficient custom window coverings that keep things cool & cost-effective. The open-concept kitchen features a generous island, perfect for casual dining & flows into a sunny, south-facing living room. Be sure to check out the private balcony overlooking Sudbury St. The bedroom offers a double closet & large windows that flood the room with natural light. Did we mention this unit has tremendous built-in storage?! Hello, closet space! Extras that make a difference: tons of storage lockers available for rent, 24/7 concierge, onsite property management, gym, rooftop deck & party room, BBQs, guest suites & visitor parking and more.The location? Unbeatable. Right in the heart of Queen West, with The Drake Hotel, The Gladstone, Trinity Bellwoods Park, Liberty Village & Ossington all just steps away. With easy access to transit, the city is at your fingertips. If you're looking for a smart investment, this space is full of potential & heart. (id:26049)
8 - 423 Avenue Road
Toronto, Ontario
Welcome to one of Summerhill's hidden gems, 423 Avenue Rd. This exclusive New York style boutique building appeals to the most discerning residents. With only fourteen suites - one per floor, it offers discreet luxury and remarkable 360 degree views. Suite 8 is a bespoke custom designed residence elegantly appointed and perched high above a canopy of green with panoramic skyline views! Sophisticated, contemporary and stylish this home was completely reimagined by the Biglar Kinyan design group, offering exemplary craftsmanship, clever design and functional space, perfect for modern living and entertaining. A direct elevator opens to the gracious foyer where natural light streams thru the oversized windows. The living, dining, kitchen and solarium are all open concept and span the length of the building with incredible vistas wherever you turn. Elevated finishes include European style wide plank hardwood floors, with the solarium, foyer and ensuite bathrooms finished in subtle grey slate tile. Halogen pot lighting, contemporary fixtures, stylish zebra wood and laminate cabinets, ceasarstone countertops and fireplace surround, built-in storage cabinets and shelves, murphy bed, pocket doors, a nine foot island, heated floors and dimmer light switches throughout. The spacious king sized primary bedroom offers his and her walk-in closets a sitting area and a spa like five piece ensuite. In addition it has a walk-out to the solarium with natural light streaming in. The second bedroom/den is cleverly multi-functional as a guest bedroom or a den for working at home or relaxing with a good book. Additionally there is a spacious three piece ensuite with a large walk in shower. Ensuite laundry and front closet combine to extra storage. Enjoy the gorgeous designer kitchen with integrated top of the line Miele appliances and a spacious nine foot island with four stools for relaxed dining all while taking in the incredible vistas that surround. (id:26049)
43 Wild Ginger Way
Toronto, Ontario
Client RemarksWelcome to this stunning end-unit townhome that feels like a semi -detached adjacent to a green space, located in a private and secure community with beautifully maintained, landscaped grounds. Freshly painted in elegant, designer neutral tones, this home is truly move-in ready! It boasts numerous upgrades, including gleaming hardwood floors throughout the main and second levels (no carpets!), brand new Spanish Porcelain tiles in entrance foyer, a bright skylight, and a modern kitchen featuring marble countertops, double undermount sinks, and a convenient breakfast bar. The spacious primary bedroom offers custom closet organizers and a luxurious three-piece ensuite bath. Enjoy the added convenience of direct access to the garage from inside the house.The fully renovated basement includes stylish bamboo wood flooring, pot lights, and recently upgraded hardwood stairs. Plus, the hot water tank is owned, providing extra peace of mind. Step outside to your own private, fully fenced backyard oasis perfect for relaxation and entertaining! The condo maintenance fee covers all exterior upkeep, including a recently replaced roof (2020), front doors, freshly paved driveways, upgraded stairs, and newer windows. Dont miss out on this exceptional home! Located in the prestigious Bathurst Manor neighbourhood, youre just a short stroll from serene parks like Hearthstone Valley Greenbelt, West Don Parkland, and Carscadden Greenbelt. Within a 5-minute drive, you'll find Sheppard West and Sheppard-Yonge subway stations, as well as community centres like Prosserman Jewish Community Centre, Irving W. Chapley Community Centre, Earl Bales Community Centre, and Esther Shiner Civic Stadium.Families will love the proximity to top-rated schools, including William Lyon Mackenzie Collegiate, Charles H. Best Junior Middle School, Dublin Heights Elementary and Middle School, Wilmington Elementary School, St. Robert Catholic School, and Montessori Jewish Day school. (id:26049)
28 Banff Road
Toronto, Ontario
Open House Sunday 2-4. Feel right at home in this contemporary, light-filled extra-large semi in the heart of Bayview & Eglinton. Just a 5-minute walk to the LRT and moments from vibrant shops, beautiful parks, and some of Toronto's top-rated schools. Thoughtfully updated and lovingly maintained, this home offers the perfect blend of style, function, and heart. It features 3 well-proportioned bedrooms, 2 bathrooms, and a sun-drenched living room with a bay window architectural feature, crown mouldings, and hardwood flooring. The dining room comfortably seats 8 to 10 and overlooks an incredible backyard oasis. The renovated galley kitchen boasts stone countertops, high-end appliances, and ample custom cabinetry opening onto a two-tiered flagstone patio and a landscaped perennial garden you wont want to leave. Set on a private 150-foot-deep lot, the backyard is fully enclosed for safe play, pet fun, gardening, and entertaining. A detached spacious shed for outdoor storage keeps your gear organized. The primary bedroom enjoys a large window overlooking the front garden, while the generous second and third bedrooms feature closets and bright, south-facing windows. The 4-piece family bathroom includes built-in cabinetry & countertop. The fully finished lower level offers a separate side-door entrance and a versatile space perfect for a recreation room, play area & or home office. This is more than a house, it is a home that delivers space, comfort, and flexibility on a premium street with friendly neighbours and a welcoming community. A perfect opportunity for those who want it all: a vibrant location, peaceful family comfort, and a home built for lasting memories. (id:26049)
3308 - 955 Bay Street
Toronto, Ontario
Welcome to The Britt, where upscale living meets unbeatable location in the heart of Toronto's Bay Street Corridor. This sun-filled corner unit offers nearly 1,000 sq. ft. of stylish living space with 2 bedrooms, a versatile den, and 2 full bathrooms. A perfect fit for working professionals, couples, or small families. A rare oversized terrace with breathtaking, unobstructed views of the city skyline is an ideal space to unwind or entertain above the city.Inside, enjoy a modern kitchen with built-in appliances, floor-to-ceiling windows, and a spacious open-concept layout that blends comfort and function. Located steps from Wellesley Station, U of T, TMU, Queens Park, top hospitals, grocery stores, and downtowns best restaurants and shops. This is your opportunity to live at one of Toronto's most prestigious addresses. Includes 1 underground parking space. Some pictures have been virtually staged. (id:26049)
219 Dunview Avenue
Toronto, Ontario
Attention : End Users & Investors. This amazing 5-Level Executive Home is built on a rare found 62.5 x 135 ft flat lot nestling in the prime Willowdale East Area. Over 4200 sq.ft. of total living space. It features high ceiling foyer with skylight, Huge Living & Dinning room, Main Floor office with sitting area and walkout to sunroom & deck, Main floor laundry, Modern white kitchen, Main Floor Family room with walkout to yard. Main floor 4th bedroom. A total of 4+5 bedrooms and 5 Baths. Recently renovated with brand new flooring, hardwood and porcelain stairs, new vanities, multiple pot lights & more. Excellent potential income self-contained basement with Modern Kitchen & laundry facility, 5 Bedrooms & 2 Baths. It's Special Layout Meets All You Needs! ***TOP RANK SCHOOLS*** - Finch PS and Earl Heig SS District, Claude Watson School for the Arts, etc. Wonderful wonderful investment opportunity! Live In or Rebuild your dream home. A Real Gem. (id:26049)
1910 - 50 Ann O'reilly Road
Toronto, Ontario
Beautiful Sun Filled Contemporary Tridel Built 630 Sq Ft One Bedroom Plus Den Suite with 2 Bathrooms Located In A Great North York Area Of Sheppard Ave And Hwy 404. Functional Layout With Excellent Quality Upgrades Including 9 Ft Ceiling, Wide Plank Laminate Flooring Throughout, Modern Kitchen With Deep Upper Cabinet Above Fridge, Ceramic Backsplash, Granite C-Top, Stainless Steel Appliances With B/I Oven and Cook Top With Ceran Top, Upgraded Bathrooms Cabinetry With Cultured Marble C-Top, One Parking and One Locker on the Same Level, Suite Is In Great Very Well Kept Condition By The Owners, Fabulous Building Amenities With Indoor Pool, Sauna, Gym, Party/Meeting Room, Concierge, Visitor Parking. Convenient Location With Minutes To DVP, Hwy 404, 401, Shopping, Restaurants. (id:26049)
706 - 151 Avenue Road
Toronto, Ontario
Stunning flawlessly well-maintained 2 bedrooms, 2 bath suites In luxury 151 Avenue (Yorkville) with over 100k upgrades. Approximately 927 Sf of unparalleled contemporary design with unobstructed and sunny east views facing quiet Hazelton avenue plus 172 Sf of balcony overseeing beauty of Yorkville. Large extended kitchen with Caesarstone countertops, custom built large pantry, featured wall with built in electric fireplace. Wide Oak hardwood floor. Floor to ceiling marble walls In main and ensuite bathrooms. LED pot lights throughout kitchen, foyer, living room, main & ensuite bathrooms. Extended laundry room with storage shelves. Individually controlled heat pump system with heat recovery ventilation system. Smooth ceiling throughout, there is a terrace in the second floor as recreational facility. Underground parking and locker. First owner, property has never been leased. (id:26049)
1010 - 255 Richmond Street E
Toronto, Ontario
Welcome to Unit 1010. This 1 bedroom unit has a 120 sq.ft. terrace. The unit was recently renovated (April 2025), new flooring, completely painted. Located in the heart of the City and minutes from St. Lawrence Market & the Distillery. 24 hour concierge, underground visitor parking, gym, sauna and guest suites. (id:26049)
2208 - 25 Capreol Court
Toronto, Ontario
Welcome to urban living at its finest. This bright open concept one-bedroom suite offers a well designed floor plan that maximizes space and comfort, complete with a private balcony showcasing stunning views of both the city skyline and Lake Ontario. Perfectly situated in the heart of downtown, you're just steps from parks, top-rated restaurants, local shops, and world-class entertainment. The CN Tower, Rogers Centre, and waterfront are all within walking distance. Easy access to public transit connecting you effortlessly to the rest of the city. This well-maintained residence includes one parking space and offers a rare blend of lifestyle, location, and livability. Whether you're a first-time buyer or an investor, this is a standout opportunity in one of Toronto's most dynamic neighbourhoods. 1 OWNED PARKING INCLUDED. (id:26049)
306 - 102 Bloor Street W
Toronto, Ontario
Rare prime condo opportunity in the heart of Toronto's exclusive Yorkville neighborhood. This luxury boutique condo building backs onto Yorkville's park with many exclusive shops, restaurants, and amenities at your doorstep. This peaceful & convenient 3rd floor unit with approximately 685 sf (includes 38 sf balcony) features a brief elevator ride and a private balcony with overhanging trees. The unit is in excellent condition and has 9-foot ceilings, boasting an extremely efficient & well-planned layout. The unit comes with its own storage locker (#14) conveniently located on the floor. The building has 24-hour concierge/security, roof-top terrace, solarium, party/lounge room, gym with change rooms/showers & saunas. The owner currently rents parking spot #7 in the underground garage. (id:26049)






