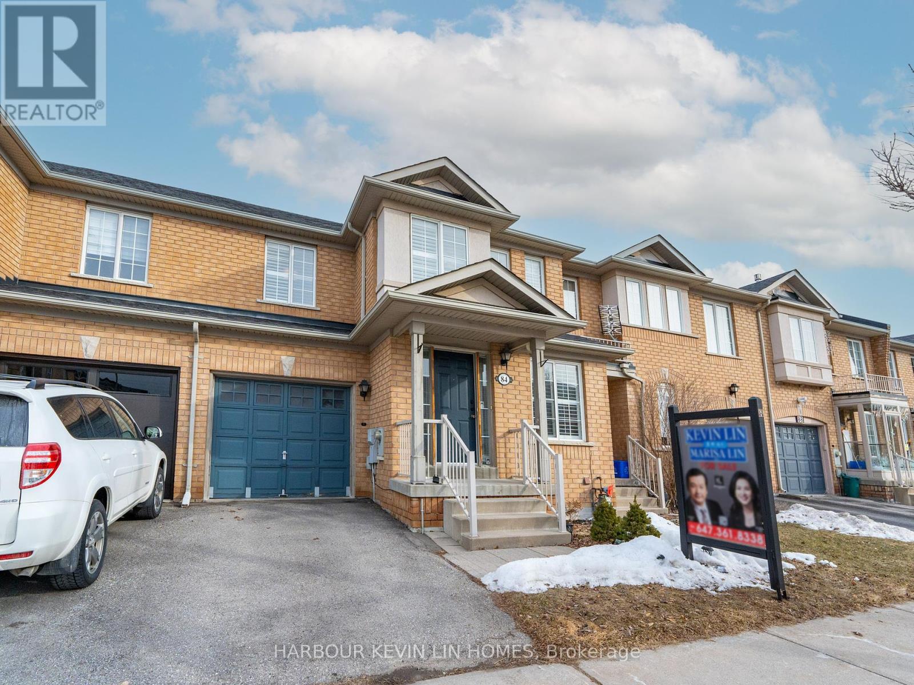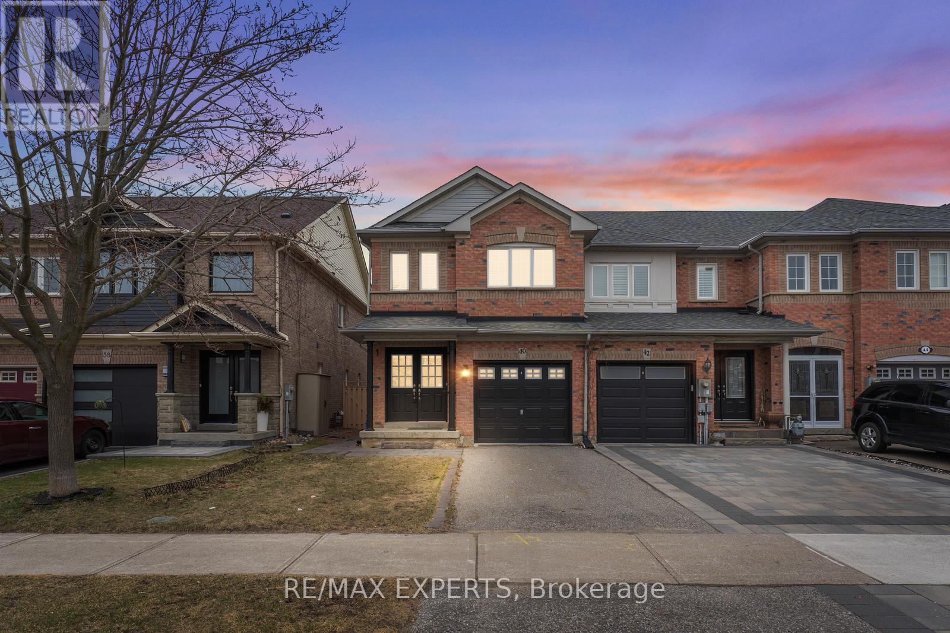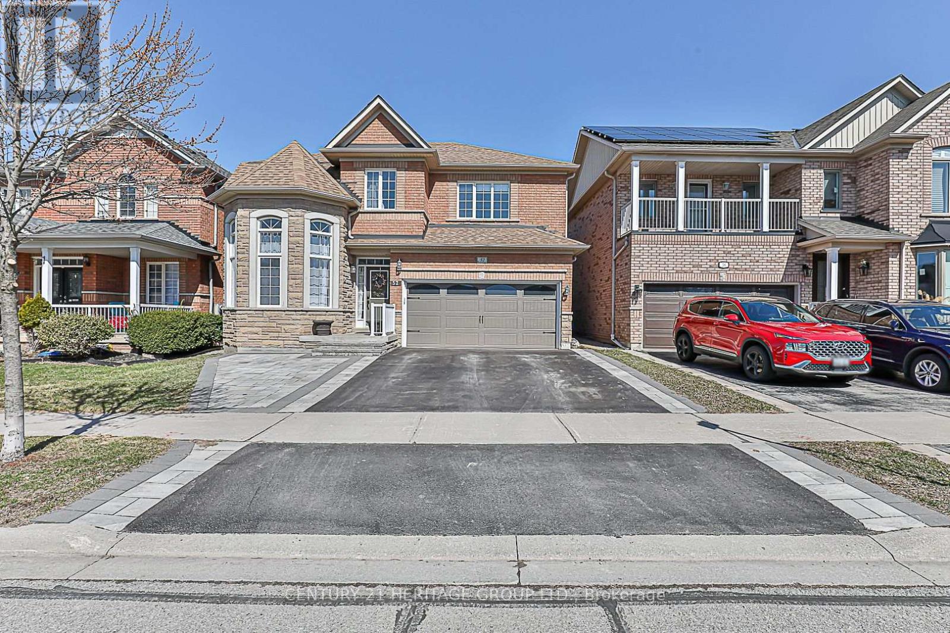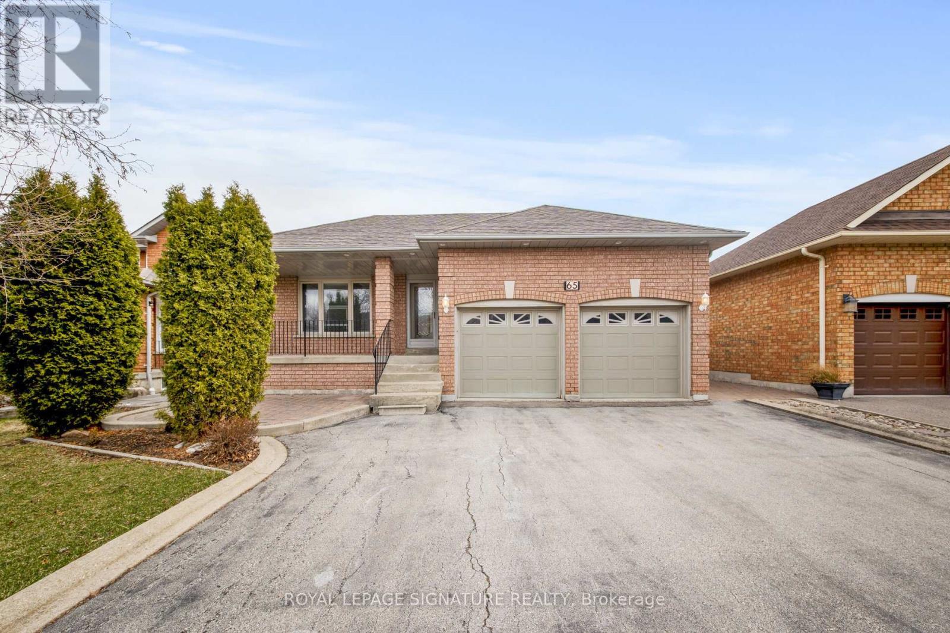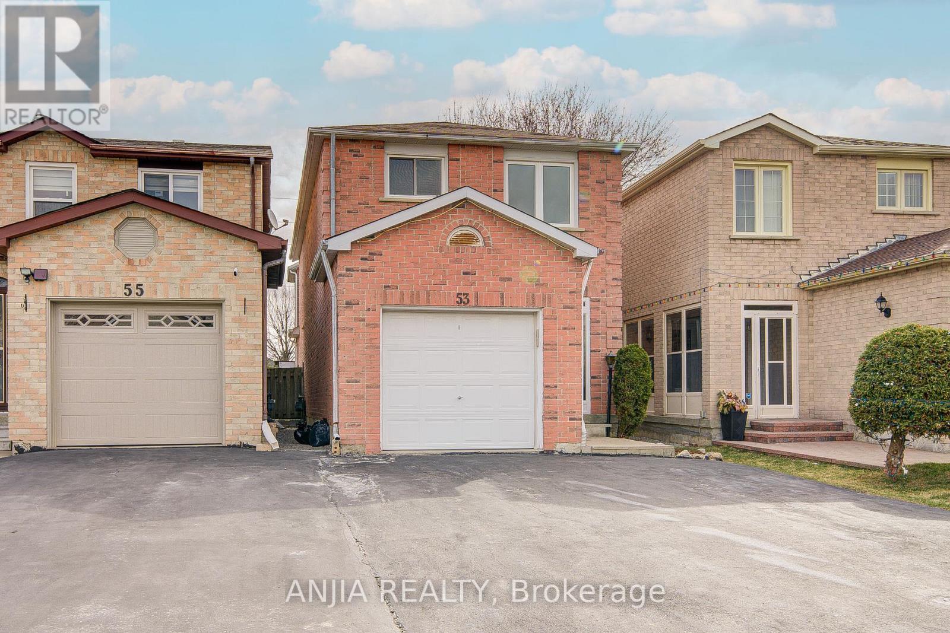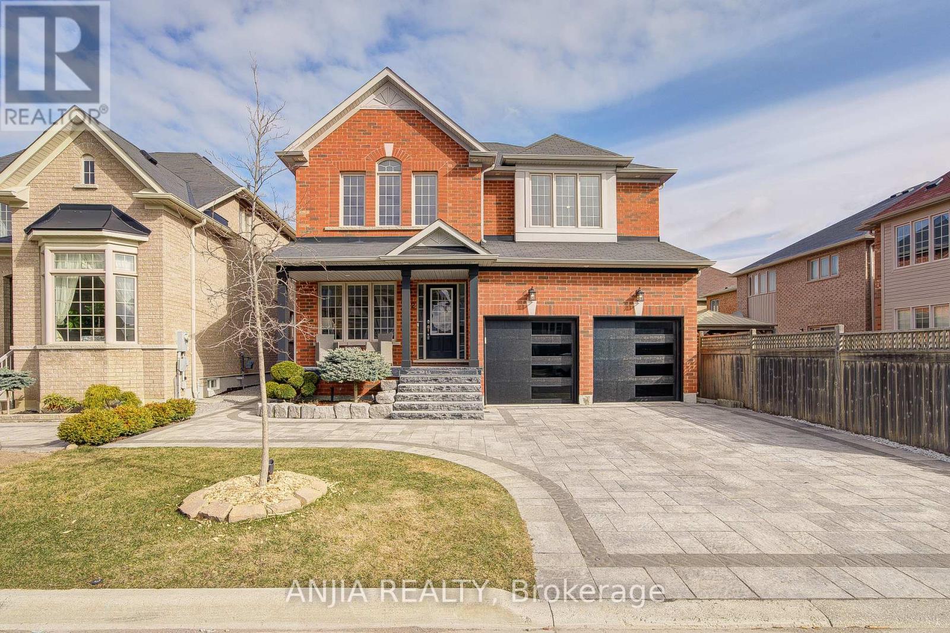610 - 3700 Highway 7 Road
Vaughan, Ontario
Welcome to Centro Square Condos, a sought-after community at Highway 7 & Weston Rd! This bright and modern 1+1 bedroom suite offers a functional layout with premium builder upgrades and 9 ft ceilings. The spacious primary bedroom features custom walk-in closet, while the versatile den is perfect for an office or guest space. The L-Shaped kitchen is designed with granite countertops, a custom backsplash, an undermount sink, and stainless-steel appliances. Step onto the large private balcony and take in the stunning north-facing views - your own outdoor oasis! Located just steps from top shopping, dining and transit options, including Vaughan Mills, VMC Subway Station, Highway 400 and 407. This is Urban living at it's best! Luxury Amenities Included: Indoor Pool & Whirlpool, Gym, Guest Suites, Party/Meeting & Game Room, Sauna, and 24-Hour Concierge. (id:26049)
105 Bridgepointe Court
Aurora, Ontario
Fully Upgraded Mattamy Home on a Premium Ravine/Conservation Lot in a Quiet Court Location!This stunning, quality-built home offers a rare opportunity to own a beautifully upgraded residence with a south-facing, fenced backyard that provides both privacy and breathtaking green views. Enjoy the seamless open-concept layout designed for modern living, featuring 10 ceilings on the main floor and 9 ceilings on the second floor and the basement. 3739 square feet above ground + basement, over 5000 sf living space! Over $300,000 upgrades with luxury finishes! Pot lights and hardwood floor throughout, quartz countertops, sleek glass-enclosed showers and high-end ceramic floor in kitchen & bathrooms. Professional design of the walk-out basement. This beautiful home is located on a peaceful cul-de-sac, near Highway 404 and the GO station, with parks, shoppings and many other amenities just steps away. (id:26049)
72 Mcalister Avenue
Richmond Hill, Ontario
Modern Elegance Meets Everyday Comfort. Step into this impeccably upgraded 4+1 bedroom townhome, where sophisticated design meets functional living. Featuring a spacious loft overlooking the Great room, fully finished basement, and open-concept layout, this home is tailored for both relaxation and entertaining. Features two private balconies, including one with unobstructed views overlooking a beautiful recreational park. Enjoy the many upgraded luxury finishes throughout, including smooth ceilings, newly painted throughout, hardwood floors, a chef-inspired kitchen with gas stove , stone backsplash and under-mount lighting, added pot lights and custom blinds. All washrooms upgraded with stone counter and timer fan switches. Additional upgrades include EV charging in the garage (240V, 15A), Ethernet wiring throughout, 200 AMP service, and premium stainless steel appliances. Nestled in a vibrant community near Highway 404, boutique shops, golf courses, great primary and secondary schools in the area, Costco, and a state-of-the-art sports centre, this home truly has it all.Experience elevated townhome living. *** No Maintenance fees*** (id:26049)
84 Grasslands Avenue
Richmond Hill, Ontario
Experience modern luxury in this fully renovated, sun-filled townhouse in prestigious Bayview Glen. Boasting high-end finishes and a thoughtfully designed open-concept layout, this exquisite home maximizes space, natural light, and privacy. With three spacious bedrooms and three bathrooms, its perfect for families seeking both comfort and sophistication. The expansive family room features a warm granite fireplace and premium engineered hardwood flooring throughout. Freshly painted with updated light fixtures, the home has a stylish, contemporary feel. The chef-inspired kitchen is a culinary dream, offering custom cabinetry, quartz countertops, a sleek quartz slab backsplash, a large center island with an undermount sink and modern faucet, and stainless-steel appliances. Additional upgrades include new stair treads, posts spindles, bannisters, and an updated powder room with a designer vanity and quartz countertop. The primary bedroom retreat boasts a walk-in closet and a luxurious 5-piece ensuite. A fully fenced backyard provides privacy and outdoor enjoyment, while direct garage access adds convenience. Ideally located within walking distance to top-rated schools, parks, and community centers, this home is just minutes from premier shopping, transit, the GO Train, and major highways 404, 407, and 7. Move-in ready and designed for modern living, this exceptional home is a must-see! (id:26049)
40 Benjamin Hood Crescent
Vaughan, Ontario
Opportunity awaits in Vaughan's sought after Patterson community! Welcome to 40 Benjamin Hood Cres! This 3 bed, 3 bath END UNIT townhouse has been recently renovated and shows to perfection! Features an open concept & functional floor plan offering over 1,500sf of living space + finished basement wrapped in tastefully selected chic and modern finishes throughout! Be the first to enjoy this newly renovated home! Main floor living space offers ample space for living/entertaining, large primary bedroom features a walk in closet and beautifully finished ensuite bathroom with oversized shower, finished basement rec room, freshly painted, fenced in rear yard with interlock pavers and much more! AAA location just a short distance to the fine amenities of Rutherford Rd and Dufferin St, Maple Go Station, 400 series highways, parks, schools, community centre, library, public transit, retail amenities, Canada's Wonderland, Vaughan Mills shopping mall, Cortellucci Vaughan Hospital and Much More! Enjoy life in this family oriented vibrant community that people are proud to call home! (id:26049)
348 Royalpark Way
Vaughan, Ontario
You should see it now WOW! This 2-family home is priced almost as a semi yet completely detached, being 2061-Sq Ft plus a 968-Sq Ft finished w/o basement with a second kitchen, bedroom, full washroom & open concept L-R. and eat-in kitchen with a separate entrance. In these hard times, this cozy elegant home situated in the prime location of Woodbridge, close to schools, park, within minutes to the airport, Hwy 427, and all Amenities, has a potential income of $1900 per month in renting the basement to supplement mortgage payments. Numerous custom woodwork throughout. 2 bedrooms with walk-in closets. Immaculate move-in condition shows 10++, you will want to buy it the moment you enter. EXTRAS: 2nd Floor laundry Rm, rough in for 2nd laundry in bsmt. Hardwood floors, ample cupboards in kitchen, open concept layout, large deck, parking for 3 cars in driveway plus 1 in garage, shed (id:26049)
1 James Connoly Way
Markham, Ontario
Introducing This Executive Freehold Luxury End-Unit Townhome. An Exquisite French-Inspired Limestone Facade Townhome that Redefines Opulence. An Architectural Triumph that Fuses Timeless European Sophistication with Contemporary Design. 3+2 Bedrooms & 6 Washrooms, Approx 3800 Sf of Living and Outdoor Spaces: 2 Roof Top Terraces with Unobstructed Views of Unionville, 4 Large Balconies and Finished Basement! *Double-Car Garage + Double-Car Driveway* A Home Like No Other Experience the Epitome of Modern Luxury, With Natural Light Floods Through The Massive Windows On All 3-Sides, Creating An Ambiance Of Elegance And Warmth. Gourmet Custom Kitchen, All Built-In Bosch & Fotile Appliances, Moen Faucet, Granite Marble Countertops and Backsplash, Polished Marble Tiles, Custom Light Fixtures and Draperies. Double Entry Doors, Crown Mouldings, Wainscot & Wall Scones, Hardwood Flooring and Pot-lights Throughout. Over $$250K+ Worth of Builder+Custom Upgrades. Composite Rooftop Terraces & Balconies Decking. Professionally Finished Epoxy Garage Flooring. EV Ready - Nema 14-50 Outlet + Charger. Minutes to Hwy 404 / Hwy 407, Walk To All Amenities (WholeFoods Mrkt, LCBO, Panera Bread, BMO, RBC, Markham VIP Cineplex Theatre). Top Ranked Schools - Unionville & Pierre Elliott Trudeau FI High School & William Berczy P.S. (id:26049)
52 Perivale Gardens
Aurora, Ontario
This home represents an opportunity for discerning buyers seeking both elegance and convenience. Nestled in a highly sought after neighbourhood this 4 bedroom residence is ready to welcome its new owners. The home boasts a modern open concept kitchen that seamlessly flows into a spacious family room. Perfect for entertaining guests or enjoying qualify family time. The kitchen features ample storage granite countertop, stainless steel appliances and the breakfast area has a walk out to the fully fenced yard. This property offers 4 well appointed bedrooms. The primary bedroom has its own en-suite and walk in closet. Location is paramount and this home is ideally situated as it backs to a park and is close to all major routes, shopping and schools. (id:26049)
525 Binns Avenue
Newmarket, Ontario
An Exquisite Move-In Ready Residence Designed for Effortless Living and Entertaining. Truly a stunning home that blends sophisticated design with luxurious functionality. The moment you step inside, you're greeted by a spacious open-concept layout, gleaming hardwood floors, pot lights and an abundance of natural light streaming through oversized windows. Integrated vents and automated window coverings add both comfort and convenience. The dramatic foyer and living room has soaring 16-ft. ceilings and expansive windows that seamlessly connect the indoors with the outdoors, creating a bright and airy atmosphere. Perfectly designed for hosting, the open-concept dining area flows into the family room & gourmet kitchen, making entertaining effortless & enjoyable. A chefs dream, the kitchen features a striking oversized stone waterfall island with seating for four and a beverage fridge. Enjoy thoughtful details such as built-in speakers, under-cabinet valance lighting, pull-out drawers, floor-to-ceiling cabinetry, a built-in KitchenAid fridge/freezer, six-burner gas stove with oven w/pot filler faucet & picturesque views of the backyard. A beautifully designed mudroom with access to the side yard offers Caesarstone countertops and backsplash, crown moulding, a built-in bench & storage. Retreat to the serene & spacious primary suite, complete with a sunken sleeping area, generous sitting space, His & Hers closets & a spa-inspired ensuite bath. The finished lower level extends your living space, offering a large recreation room, two additional bedrooms, ample storage & endless flexibility for your lifestyle. The beautifully landscaped rear grounds is an oasis & feature a glass-enclosed inground pool, expansive deck with oversized pavers perfect for lounging & outdoor dining, a dedicated play area with a storage shed & enhanced ambiance thanks to nightscape lighting, Armour rocks & built-in outdoor speakers. Power of Sale; "As-is Where-is condition" (id:26049)
65 Gates Road
Vaughan, Ontario
Your opportunity has Arrived to own a large 3 bedroom bungalow in the highly sought after West Woodbridge area for you and your family to enjoy! This well maintained bungalow boasts a large open concept living and dining room. The large kitchen and dinette are a true entertainer's delight as it can easily accommodate a large family or guests with a walkout to the large deck in the backyard. The home features a fantastic layout with the 3 large bedrooms and 2 bathrooms separated from the rest of the living area on the main floor. The bedrooms are all spacious with abundant closet space and natural light. The massive open concept basement with separate entrance, from the side of the house, affords you plenty of opportunities for you and your family to enjoy. The large kitchen, 5pce bathroom, rec room, laundry room, and bedroom make for the perfect in-law suite or can be used for additional living space. There are unlimited amounts of possibilities with this amount of finished space. This home shows pride of ownership throughout. Great location near a number of amenities: shopping including Walmart, restaurants, parks, highways, great schools and so much more! Wonderfully maintained backyard with large deck, garden, and shed. Large lot in this quiet community is great for both kids and adults to enjoy. Alarm system hardware included but monthly monitoring up to the option of the buyer. Outdoor pot lights. This home is a must see! (id:26049)
53 Stather Crescent
Markham, Ontario
Welcome To 53 Stather Crescent, A Well-Cared-For Family Home In The Sought-After Milliken Mills East Community Of Markham, Offering A Quiet Residential Setting Close To Parks, Schools, Transit, And Shopping.The Main Floor Features Fresh Paint And Brand-New Laminate Flooring, With A Bright, Spacious Kitchen And Eat-In Area That Walks Out To A Large Deck And Deep BackyardPerfect For Outdoor Enjoyment. A Skylight Fills The Kitchen With Natural Light, While A Second Skylight Above The Stairway Adds A Warm, Airy Touch To The Interior. A Comfortable Family Room, Private Study, Pantry, And Convenient 2-Piece Powder Room Complete The Functional Layout.Upstairs Offers Four Generous Bedrooms, Two Large Storage Rooms Ideal For A Home Office Or Extra Closet Space, And A 3-Piece Bath.The Finished Basement Includes A Separate Entrance, A Bedroom, 3-Piece Bathroom, And A Living AreaPlus A Kitchenette-Style Setup With An Electric Stove And Pantry, Offering Flexibility For In-Law Use Or Rental Potential.With Parking For Five Vehicles, A Detached Garage With Opener, And Approximately 2,000 Sq Ft Above Grade, This Move-In Ready Home Delivers Space, Value, And Potential In A Prime Markham Location. (id:26049)
2 Beebe Crescent
Markham, Ontario
Located in the Desirable Wismer Community of Markham, 2 Beebe Crescent Presents a Stunning 2-Storey Detached Home with a Spacious and Well-Designed Layout. The Main Level Features Beautiful Hardwood Floors Throughout, with a Formal Living and Dining Room, a Modern Kitchen with Granite Countertops, Stainless Steel Appliances, and a Central Island, Perfect for Family Gatherings. Adjacent to the Kitchen, the Cozy Family Room Includes a Fireplace and is Ideal for Relaxing. Upstairs, the Primary Bedroom Offers a Luxurious 5-Piece Ensuite with Granite Countertops and a Walk-In Closet, Along with Three Additional Spacious Bedrooms, Each Featuring Hardwood Flooring and Ample Closet Space. The Finished Basement, Recently Renovated in 2023, Boasts a Wet Bar, Laminate Flooring, Pot Lights, a 3-Piece Bathroom with Granite Countertops, and a Basement Laundry with Granite SurfacesPerfect for Entertainment or Relaxation. With Professional Landscaping and a Sparkling Watering System Installed in 2022, the Front and Backyard Offer an Inviting Outdoor Space. This Home is Equipped with Modern Features, Including a Water Softener System, a New Furnace (2023), and a 2-Car Garage with Additional Driveway Parking. Don't Miss This Incredible Opportunity to Own a Beautiful, Move-In Ready Home in an Excellent Location! (id:26049)




