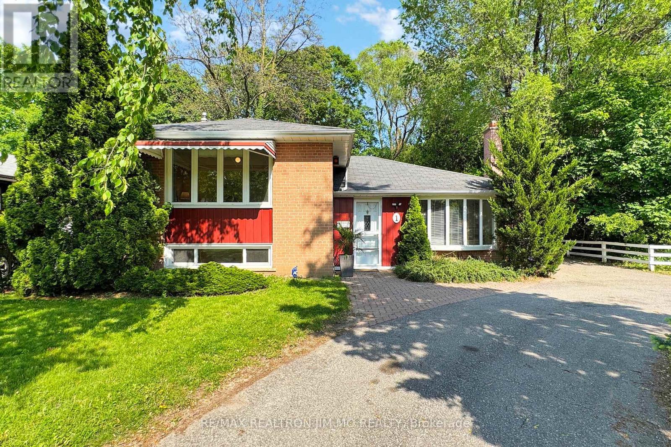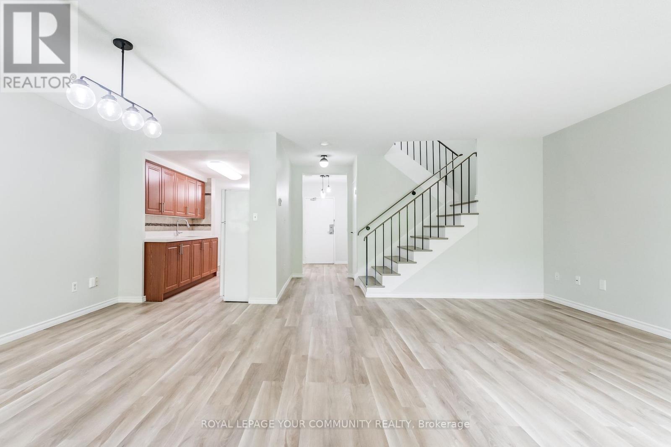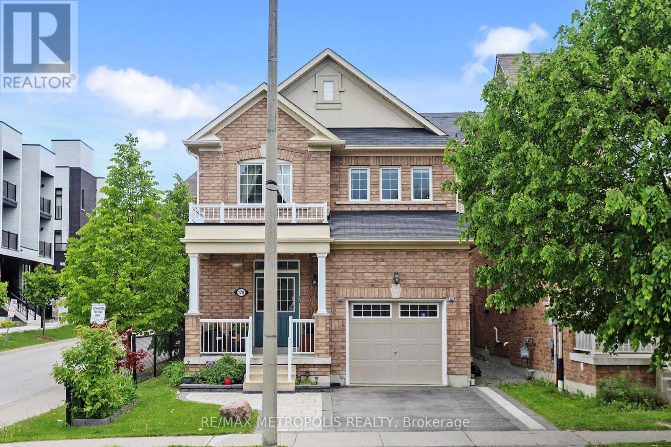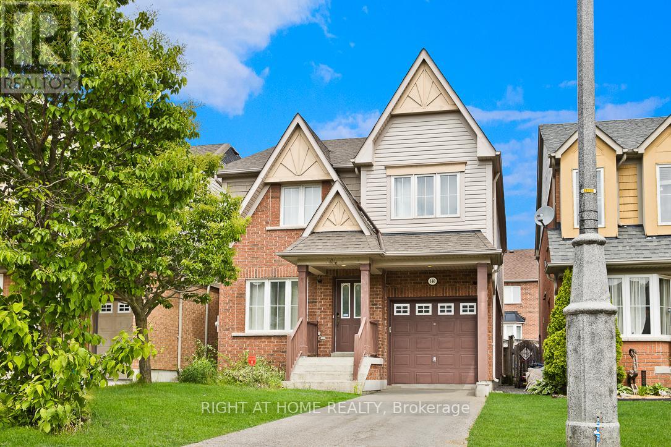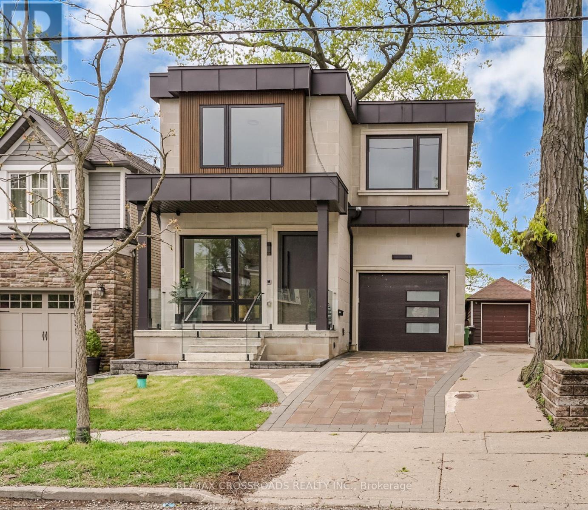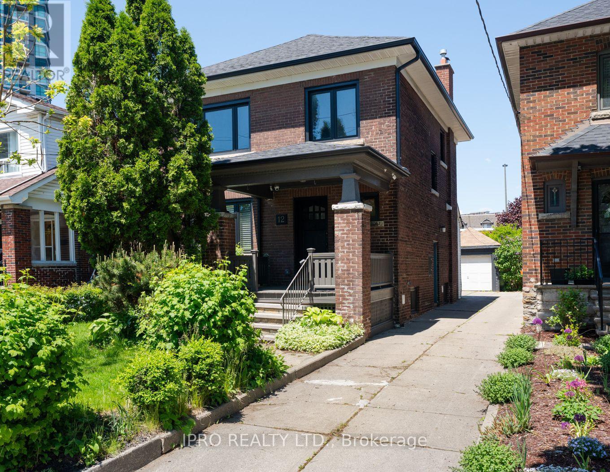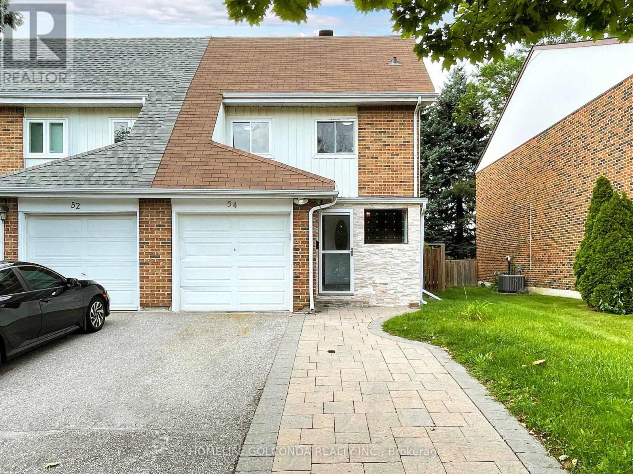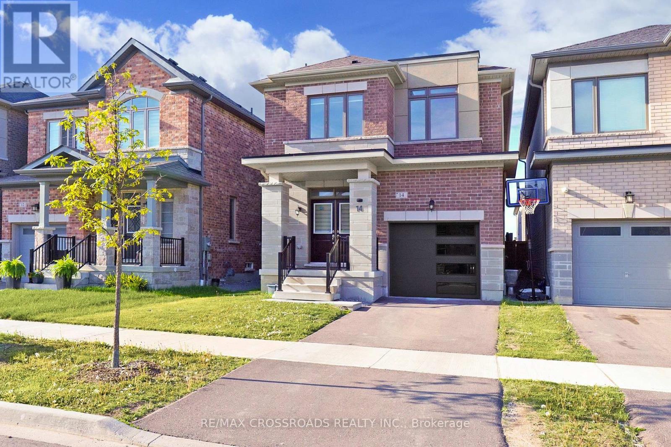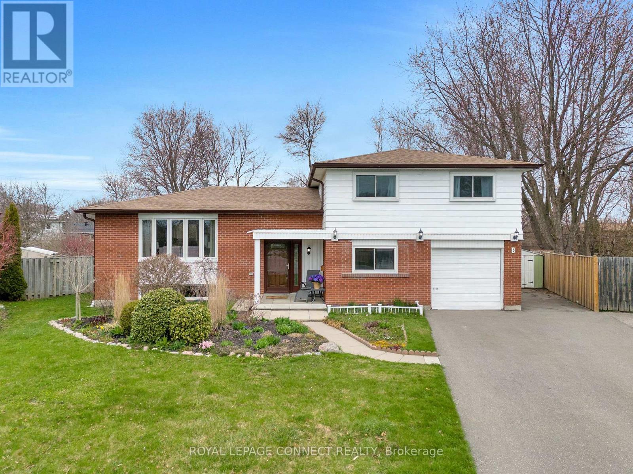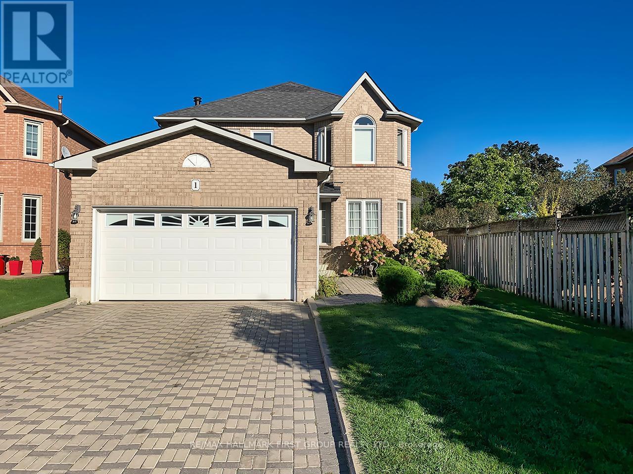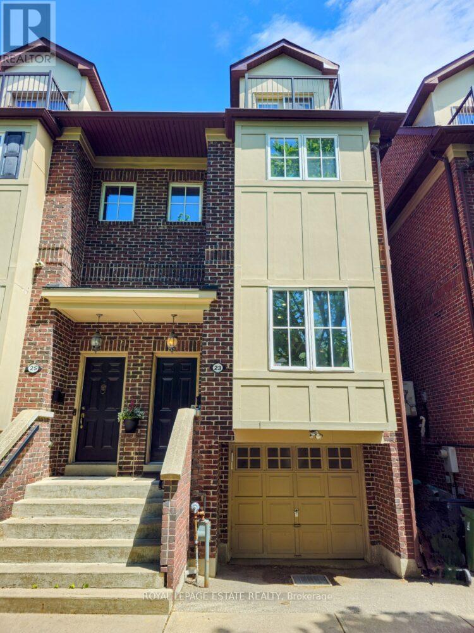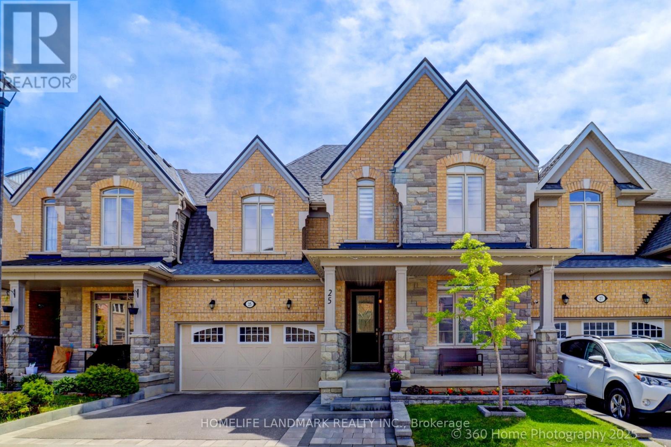266a Kennedy Road
Toronto, Ontario
Welcome to 266A Kennedy Rd, Scarborough, a beautifully crafted new build featuring all high-end finishes and located in an exceptionally convenient neighborhood. This property is just 30 seconds from the nearest bus stop and only 8-10 minutes from grocery stores, schools, shopping, parks, and a community center. Enjoy the benefits of a vibrant, family-friendly area while being just minutes from the waterfront, making this an ideal opportunity for homeowners and investors alike.* GARDEN SUITE PERMIT INCLUDED* (id:26049)
1 Amberdale Drive
Toronto, Ontario
Welcome to 1 Amberdale Dr ! Tucked away on a quite tree lined street this home has great curb appeal.This stunning 3 + 1 bedroom, 2 bathroom home blends comfort, style, and convenience in one of Scarborough's most desirable neighborhoods. Large Pie Shape Corner Lot. Features Include A Renovated Kitchen With Stainless Steel Appliances & Walk Out To A Patio, A Bright Formal Living Area & Hardwood Floors. A separate entrance to the basement ,1 bedroom apartment with 3 pc washroom, kitchen and laundry. Good extra income for rental. Newer Windows, Newer Furnace and Deck. It's one of only a few homes that back on to Amberdale Ravine, which leads to historical St Andrews Road and Thomson Memorial Park. Close To 401,Scarborough Town Centre, Ttc & Amenities! Great Family Area Close To Schools And Parks. (id:26049)
10 Blakemanor Boulevard
Toronto, Ontario
Exceptional Opportunity in the Highly Sought-After Woburn Community !Welcome to this charming and solidly built fully brick detached home, ideally situated in one of Scarborough's most desirable and family-friendly neighbourhoods. Offering a total of 7 bedrooms and 4 bathrooms, this home is perfect for growing families, multi-generational living, or savvy investors looking for income potential. The backyard has been professionally landscaped, and the former in-ground pool has been removed, creating a spacious and low-maintenance outdoor living area. The main level features three generously sized bedrooms, a bright and spacious living and dining area, and a beautifully updated kitchen with modern cabinetry, sleek countertops, and quality finishes. Freshly painted throughout, the interior offers a warm, welcoming ambiance and plenty of natural light. The fully finished basement boasts Four additional bedrooms, two full bathrooms, and a separate side entrance, offering complete privacy and flexibility. Whether used as an in-law suite, rental unit, or additional living space, the basement is a valuable extension of the homes overall functionality and appeal. The Basement Can Be Easily Rented For $2,500 or More! Situated on a quiet street in the heart of Woburn, the home is just minutes from major highways (401, DVP), TTC transit, parks, nature trails, community centres, shopping plazas, and top-rated public and Catholic schools. This unbeatable location ensures easy access to everything a modern family needs, while still offering the peace and tranquility of a well-established residential Neighbourhood. Don't miss your chance to own a turn-key home in a thriving, high-demand community. Schedule your private viewing today! (id:26049)
77 Coyote Crescent
Toronto, Ontario
Absolutely beautiful Mattamy freehold townhouse located in a very convenient location. Bright and open-concept layout perfect for any family. Spacious kitchen with a large family room and walkout to deck. Upgraded and move-in ready. Close to UofT Scarborough, Hwy 401, TTC, schools, shopping, parks, and more! A great opportunity for first-time buyers or a small family. Don't miss this one! (id:26049)
406 - 6 Crescent Town Road
Toronto, Ontario
Yes, we are asking for the right price for the right thing! There is no match for any property like this in the last few years. One of the biggest (according to MPAC, 1595 sq ft.) Entirely professionally done Renovation, Spotless Painting, Stunning And Bright, Newly Upgraded 3 Bedrooms, 3 Washrooms- Duplex Townhouse Located In a Highly Desirable, Quiet & Safe Neighbourhood where Modern Elegance Meets Convenience. Big Closet In All Bedroom, 2 In Suit Storage, Big Master Bedroom With Washroom. Bright Open Concept Living And Dining Space Boasting Plenty Of Natural Light. The renovated Kitchen has a Quartz Countertop, Backsplash/Double deep sink And Ample Cabinet Space. On The Second Floor, You'll Find A Cozy Atmosphere In Each Of The Three Generously Sized Bedrooms. The Spacious Primary Bedroom Features A Luxurious walk-in Closet and two Piece of Ensuite. Conveniently Located Next To Victoria Park Subway Station,Parks, Daycare, Schools, Grocery, Pharmacy, Major Highways, And Much More. After renovation,you will be the first to live there! (id:26049)
5 Woodbine Place E
Oshawa, Ontario
Welcome to 5 Woodbine Place! This beautifully renovated home boasts high-end finishes and a spacious, open layout perfect for modern living. With generous bedrooms and 3 stylish bathrooms, this home combines comfort and elegance. Enjoy brand-new, top-quality appliances and the convenience of main-floor laundry. The bright, open-concept breakfast area opens to the yard, and the cozy family room-featuring a gas fireplace and hardwood floors throughout-connects seamlessly to a large, functional kitchen. The master suite offers a spacious walk-in closet and a luxurious 4 piece ensuite. Large windows throughout fill every corner of this inviting home with natural light. Ideally located in the desirable Windfields Farm neighbourhood, this property is steps from schools, parks, and shopping in North Oshawa, with quick access to Highways 401 and 407. Close to all amenities, including Costco, Home Depot, major grocery stores, and college, this home is perfect for families and commuters alike. (id:26049)
178 Angus Drive
Ajax, Ontario
Welcome to 178 Angus Drive, Ajax Bright, Stylish & Perfectly Located!Step into this beautifully maintained corner-lot home where natural light floods every room, creating a warm and inviting atmosphere. With all hardwood flooring throughout, this residence offers a seamless blend of elegance and comfort from top to bottom.The thoughtfully designed layout provides ample space for both everyday living and entertaining, while the abundance of windows ensures every corner is filled with sunshine. With a rough-in ready for a stove in the basement that can be easily convert to a kitchen. Located on a premium corner lot, you'll enjoy enhanced privacy and curb appeal.Tucked in a quiet, family-friendly neighborhood, this home is just minutes from Highway 401, making commuting a breeze. You'll also love the proximity to parks, schools, shopping, and essential amenities everything you need is right at your doorstep. 178 Angus Drive isnt just a house its a place to call home. (id:26049)
140 Norland Circle
Oshawa, Ontario
Bright & Spacious 4BR+3WR single detached home. Tribute-Built In Norland Circle Enclave Of Windfields Community, Room in the main gives you options for BR, Office room, etc Newly renovated main floor and the staircase. Don't Miss Out On This Meticulously Maintained Home With Spacious Layout, Generous Bedrooms, Kitchen with Eat-In Area, Walk-Out To Yard. Generous Master Bedroom With Double Doors, Walk-In Closet, 4-Pc Ensuite With Large Soaker Tub & Separate Shower. Walking distance to UOIT, Subway, HWY 407, Banks, Mall & many other Amenities. (id:26049)
1397 Coral Springs Path
Oshawa, Ontario
Introducing this stunning 3-story, 3-bedroom, 3-bathroom townhome, nestled in one of Oshawa's most desirable neighborhoods. Boasting approximately 1,600 sq. ft. of meticulously designed living space, this home is flooded with natural light. The main floor boasts impressive 9-ft ceilings and a spacious, open-concept layout, highlighted by a large, modern kitchen with premium quartz countertops, stainless steel appliances, and a generous-sized living room ideal for both relaxation and entertaining. The master suite is a true retreat, featuring a private ensuite and a spacious walk-in closet, while two additional well-appointed bedrooms offer plenty of room for family or guests. The fully finished walkout rec room on the lower level provides a flexible space for recreation, entertainment, or a quiet retreat. Ideally located just minutes from major retailers such as Home Depot, Walmart, Best Buy, and SmartCentres, as well as dining, recreational facilities, schools, parks, public transit, and Harmony Terminal, this home offers unmatched convenience. With easy access to Hwy 407/401, your commute will be a breeze. Don't miss the opportunity to own this beautifully designed, modern townhome! (id:26049)
27 Zachary Place
Whitby, Ontario
*OPEN HOUSE SUNDAY JUNE 15 2-4PM**Welcome to this meticulously maintained & updated spacious family home designed for both comfort & functionality. This property offers 4 large bedrooms on the upper level, along with 2 additional bedrooms in the fully finished basement with a 3pc bath, perfect for extended family, guests or home office use. The main floor features gleaming hardwood flooring & a modern kitchen complete with quartz countertops, a stone backsplash, a large breakfast island, & convenient garage access. Enjoy the walkout to a private deck, ideal for outdoor dining & entertaining. The home also includes separate living, dining & family rooms, providing a flexible layout for both everyday living & formal occasions. Located on a no-sidewalk lot with an interlock pathway, this home offers extra parking & impressive curb appeal. A true blend of style, space & smart design-ready for your family to move in & enjoy. Furnace '23, A/C '24, deck '20, basement bath '19, ensuite bath '21, garage door opener '18. (id:26049)
1619 Amberlea Road
Pickering, Ontario
Excellent Location! $$$ Spent on Upgrades! Spacious 4+1 Bedroom Detached Home in the Highly Sought-After Amberlea Community!Nestled on a Quiet Street with Fantastic Curb Appeal, a Double-Car Garage & Wide Stamped Concrete Driveway! This Bright & Beautiful Home Features Over 3,800 Sq.Ft. of Living Space.The Grand Foyer Opens to a Light-Filled Open-Concept Layout with Soaring 17' Cathedral Ceilings & Large Windows. Cozy Family Room with Fireplace and Potlights Throughout, Perfect for Relaxed Living.The Renovated Modern Kitchen Boasts Upgraded Quartz Countertops, Double Ovens, High-End Stainless Steel Appliances, Custom Cabinetry, Ceramic Backsplash, Centre Island & Breakfast Bar with a Walk-Out to a Multi-Level, Freshly Painted Deck. Ideal for Entertaining!The Second Floor Offers 4 Spacious Bedrooms & 2 Full Bathrooms, Flooded with Natural Light. The Expansive Primary Retreat Includes a Walk-In Closet & Spa-Like 5-Piece Ensuite.The Professionally Finished Basement Includes a Full Bath, Bedroom, Office, Rec Room, and Kitchen Rough-In Offering Endless Possibilities for In-Law Use, Home Gym, or Guest Suite.Additional Features Include Hardwood Flooring Throughout Main & 2nd Floors, Upgraded Oak Staircase with Stylish Iron Pickets, and a Security Camera System for Added Peace of Mind.Move-In Ready! Unbeatable Location Steps to Top-Ranked Schools, Parks, Pickering Town Centre, GO Station, Hwy 401/407, Shops, Restaurants & More!Don't Miss This Rare Opportunity to Own a Turn-Key Family Home in One of Pickerings Most Desirable Neighbourhoods! (id:26049)
909 Southridge Street
Oshawa, Ontario
A Stunning Opportunity Awaits! This Beautifully Updated Sun-Filled Semi Is The Perfect Blend Of Comfort And Style. The Bright, Open-Concept Main Floor Is Ideal For Both Everyday Living And Entertaining, Featuring Walkout Garden Doors That Open To A Private Backyard OasisNo Rear Neighbours And Direct Gated Access To Townline. The Modern Eat-In Kitchen Is Thoughtfully Designed With A Spacious Island And Pantry, Offering Plenty Of Room For Family Meals And Gatherings. Major Upgrades Have Already Been Completed For Peace Of Mind: Newer Windows (2013), Roof And Eavestroughs (2017), And High-Efficiency Furnace And A/C (2019). Just Move In And Enjoy! (id:26049)
112 Blantyre Avenue
Toronto, Ontario
Stunning Detached Home in the heart of The Beach, located within the highly regarded Courcelette School district, offering a perfect blend of luxury and convenience. Featuring over 2,600 sq ft of above-ground living space with an attached garage. This home includes 4 generously sized bedrooms and 5 lavish Washrooms. Open-concept main floor showcases a stylish Living/Dinning room and a gourmet chefs kitchen complete with a large waterfall island and a premium 6-burner gas stove. A spacious family room features a custom media wall with a fireplace that overlooks the beautiful backyard.The bright and well-lit second floor with exquisite primary suite features a spa-inspired 5-piece en-suite and walk-in closet. A second bedroom offers its own 3-piece en-suite and pleasant view of the front yard. Two additional spacious bedrooms share a Jack and Jill washroom, providing ample room for family or guests. A convenient laundry room adds everyday ease.The finished basement is a standout feature, boasting 8-foot ceilings, pot lights, and a media room perfect for entertainment, along with One room and a washroom. Ideally situated just steps from the lake and a short stroll to Queen Street, this home provides easy access to shops, top-tier restaurants, public transit, and some of the city's best schools. This is a rare opportunity to own a truly exceptional home in one of Toronto's most desirable neighbourhoods. Must see... (id:26049)
28 Dent Street
Ajax, Ontario
Welcome to 28 Dent Street! This beautifully maintained 4-bedroom detached home is nestled in a highly sought-after, family-oriented neighborhood in Ajax. Featuring a spacious layout perfect for growing families, this home is just steps from parks, schools, libraries, grocery stores, banks, and all essential amenities. Enjoy the perfect blend of comfort and convenience in a welcoming communityideal for families looking to settle into a vibrant and accessible location. (id:26049)
12 Mortimer Avenue
Toronto, Ontario
A classic detached 2-storey brick family home just steps from Broadview Avenue! Featuring 3 bedrooms plus an office, 2 bathrooms, a detached garage. The wide mutual driveway fits two cars side by side, behind the house. Situated on a generous 30 x 133.56 ft lot, this home combines charm, comfort, and a highly sought-after location. The fully renovated basement, complete with permits and a private entrance, features over $150K in upgrades and includes a rec room, pot lights, a kitchenette with a wine bar, a 3-piece bathroom, and heated floors making it ideal for guests, teenagers, or extended family. The main floor includes hardwood floors, an open-concept layout that connects the living room, dining area, and kitchen, creating a warm, airy flow throughout, and a walkout to the backyard. The kitchen is a true centerpiece designed for real-life living, featuring quartz countertops, porcelain backsplash, stainless steel appliances, custom cabinetry, and a large island ideal for both casual meals and larger gatherings. The 2nd floor offers a primary bedroom + 2 bedrooms (each with a closet), a home office overlooking the backyard, a 4-piece bathroom, and hardwood floors throughout. The backyard is a private oasis with an expansive patio, raised garden beds, and a pergola, perfect for summer evenings or quiet mornings. The front yard landscaping blends perennials with the timeless appeal of a classic brick façade, offering a needed balance of nature and urban living. Located just a short drive to Todmorden Mills Park, Evergreen Brick Works, the Papermill Theatre, and quick DVP access. Within walking distance to the Danforth's vibrant shops, restaurants, public transit, and Don Valley Trails. Whether you are hosting, working from home, or watching the seasons change from the porch, this home invites you to live well and live fully! Don't miss this exceptional opportunity to own a stunning family home in such a great location! (id:26049)
54 Homedale Drive
Toronto, Ontario
Discover this bright and spacious 4-bedroom, well-maintained semi-detached residence nestled in a quiet, friendly neighborhood. Recently renovated, the home features modern updates and a beautifully finished basement, providing ample living space for relaxation and entertainment. Enjoy the convenience of a prime location with easy access to local amenities, schools, parks, and transportation. This move-in-ready gem combines comfort, style, and practicalityperfect for families seeking both tranquility and accessibility. Dont miss the opportunity to make this delightful house your new home! (id:26049)
28 Reed Drive
Ajax, Ontario
Welcome to this stunning detached 4+1 bedroom home offering nearly 1,950 sq ft of comfortable living space in the heart of Ajax. Located just off Highway 401 and minutes from the GO Station, this home is perfectly positioned for families and commuters alike.Enjoy summers in the fully fenced backyard that backs directly onto a park and schoolan ideal setting to watch children play or even come home for lunch. Inside, you will find a functional layout with both a living and family room, newer windows, and upgraded attic insulation for year-round comfort.All four bedrooms upstairs are generously sized, offering plenty of space for the entire family. The sun-filled primary bedroom features multiple windows that allow beautiful natural light to pour in, with calming views of the park.In the basement, one finished bedroom is ready to use, while the remaining space provides a blank canvas for your vision. Whether you wish to create an in-law suite, home gym, or recreation room, the potential is there.With a strong foundation, flexible layout, and a prime location in one of Ajaxs most family-friendly neighbourhoods, this home presents an excellent opportunity. (id:26049)
14 Ogston Crescent
Whitby, Ontario
Welcome to this stunning, fully upgraded *detached* 4-bedroom, 3-washroom home located in the sought-after Whitby Meadows community, built by Paradise Homes. Boasting 1,725 sq. ft. of modern living space, this freshly painted home offers both style and functionality.Step inside through the elegant double-door entry and experience the luxury of 9 ft ceilings, hardwood flooring throughout the great room, dining area, hallways, and a beautifully finished staircase. The spacious master bedroom features a striking 10 ft coffered ceiling, adding an extra touch of sophistication.Enjoy cozy evenings by the gas fireplace and entertain effortlessly with a built-in gas line in the backyard perfect for summer BBQs. Convenient side door entry provided by the builder adds flexibility and accessibility.Located close to top-rated schools, parks, shopping center, and restaurants, this home offers the perfect blend of comfort and convenience. (id:26049)
1215 - 2550 Simcoe Street N
Oshawa, Ontario
Welcome To Tribute's UC Tower Condo! This Modern Building Is Centrally Located Close To All Amenities Including An Abundance Of Restaurants, A Variety Of Shops & Services To Fulfill Your Needs, Public Transit, UOIT/Durham College, Tim Horton's, Starbucks, Costco, Etc... Plus Quick Access To The 407. It Offers A Variety Of Top Of The Line Amenities Including A Concierge, Guest Suites, Party/Meeting Room, 2 Fitness Centers, Games Lounge, Theatre, Outdoor Terrace With BBQs & Lounge Area, Visitor Parking, A Dog Park, Etc... Stunning Unit 1215 Boasts 2 Bedrooms, 2 Full Washrooms And An Abundance Of Natural Light With Floor To Ceiling Windows. The Contemporary Open Concept Design Includes A Galley Style Kitchen Featuring Quartz Counter Tops & Stainless Steel Appliances. Convenient Ensuite Laundry With Stackable Washer & Dryer. The Sprawling Balcony Offers A Panoramic Eastern View. One Owned Parking Spot Is Included For Your Convenience. (id:26049)
8 Graham Court
Ajax, Ontario
First time offered for sale, 8 Graham Crt is a great opportunity to live in the sought-after community of South East Ajax by the lake. Located on a quiet court, with a massive lot that is fully fenced and backs onto a luscious greenbelt with walking path. This home shows pride of ownership by the original owners and features immaculate gardens, tasteful finishes, and a warm, inviting atmosphere. Step into the bright main floor featuring an oversized bay window, pot lights and a large living room & dining room that provide opportunities for large gatherings. The pristine kitchen was fully renovated in 2025 and offers space for a second dining area. Home boasts new floors throughout the main and upper floor (2024).The upper floor is a 4-bedroom that has been converted to a 3-bedroom layout. This modification allows for a huge primary bedroom with a seating area, a double closet and two large windows overlooking the backyard oasis. On the third level, there is a 4th bedroom and an office which can easily be converted into a 5th bedroom, perfect for your growing or multigenerational family. The unfinished basement with large windows, offers great potential for additional living space. For your added convenience, the third floor has direct access to the attached garage and there is no sidewalk to shovel in the winter. Upper washroom was renovated in 2023. Shingles replaced in 2024 , and a new A/C installed in 2023. The property also boasts a 4-car driveway. Only minutes walk to waterfront trails where you can find endless greenspace, scenic parks, splashpad, shores of Lake Ontario and much more. Minutes drive to the 401, grocery stores, Public & Catholic schools & everything else you need. (id:26049)
1 Watersdown Crescent
Whitby, Ontario
Welcome to your dream family home in one of Whitby's most sought-after neighborhoods! This stunning property offers over 3,400 sq ft of beautifully designed living space with 2,276 sq ft above ground plus 1,147 sq ft of finished basement as per MPAC providing ample room for comfortable family living and effortless entertaining. Step inside to a spacious foyer that opens into elegant formal living and dining rooms, perfect for hosting gatherings. At the heart of the home is a large kitchen with an inviting eat-in area that overlooks the expansive backyard. Step outside to a generous deck, ideal for summer barbecues or relaxing evenings. The interlock driveway and walkway add charm and curb appeal, while the sprinkler system ensures easy yard maintenance. Just off the kitchen, the cozy family room features a wood-burning fireplace that creates a warm and welcoming ambiance (note: fireplace has never been used; no WETT certificate available). The main floor also includes a stylish powder room and a large laundry/mudroom with direct access to the garage. Upstairs, retreat to the luxurious primary suite featuring a beautifully renovated ensuite and his-and-hers walk-in closets. Three additional spacious bedrooms and a modern 4-piece bathroom provide comfort and convenience for family or guests. The finished basement is an entertainers paradise, perfect for a home theater, gym, playroom, or games area. It also includes a 2-piece bathroom and plenty of storage space.. Enjoy close proximity to top-rated schools like John Dryden Public School and St. Mark the Evangelist, as well as local dining, amenities, and Eric Clarke Park, offering scenic trails and green space. Move-in ready and meticulously maintained, this home combines space, style, and an unbeatable location the perfect choice for growing families ready to enjoy the best of Whitby living. (id:26049)
23 Hodge Lane
Toronto, Ontario
This stunning three-storey end-unit freehold townhouse is tucked away on a quiet, private lane. The main living and dining areas feature rich hardwood floors and open onto a deck with a gas line BBQ, overlooking a private, fenced yard and patio perfect for entertaining. Each of the above-grade levels includes a bathroom, including a convenient main-floor powder room. The second floor offers two spacious bedrooms with generous closet space and a full bath. The third-floor retreat is dedicated to the primary bedroom, showcasing vaulted ceilings and a luxurious 4-piece ensuite with a separate shower and a soaker tub. The finished basement provides a versatile office space with a separate entrance from the built-in garage. Ideally located just a short walk to the subway and GO Train, and steps from the Ted Reeve Community Centre, parks, splash pad, Main Street Library, top-rated schools, shops, and restaurants. This is a rare opportunity you wont want to miss! **Note This home has enhanced sound proofing between the attached dwelling. **Note The garage fits a full size vehicle and wired for EV charging. (id:26049)
25 Workmens Circle
Ajax, Ontario
Welcome to 25 Workmen's Circle in Ajax! This is a stunning Executive Townhome on a 35 Ft wide ravine backing lot with over 2300 Sq Ft of above grade living space. Fully upgraded gourmet kitchen with modern black stainless steel appliances, quartz countertops, custom backsplash, an extended breakfast bar and ample storage in 42" tall upper cabinets with a separate dining area. The house features an open concept great room with near 20 foot high ceilings, extra large windows that overlook the picturesque ravine and a gas fireplace. The additional front living room makes it truly luxurious and perfect for entertaining. The house is extremely well maintained displaying hardwood floors on the main floor and pot lights throughout, with main floor laundry. The second floor has 3 large bedrooms including a master bedroom with a beautiful 5 Pc ensuite and a large walk-in closet. The walk-out basement has a rough- in for a full bathroom and plenty of open space to develop to accommodate your growing family. The fully fenced backyard contains a huge deck with a natural gas BBQ hook up. The backyard abuts the Duffins Creek ravine making this a true oasis for nature lovers to enjoy beautiful views of birch trees and wildflowers. The property is minutes to highway 407/401, is amongst top ranked schools with plenty of nearby shopping. A private community pool with seasonal lifeguards is included. Two playgrounds within walking distance from the home and a 5 minute drive from the gorgeous Greenwood Conservation Park makes this a must-have! (id:26049)
1914 Liverpool Road
Pickering, Ontario
Conveniently located in central Pickering. This property is a move-in ready home with recent, fully - renovated main floor. All new electrical, plumbing, insulation, drywall. Well designed open-concept kitchen with pot lights, huge centre island, backsplash, S/s appliances. Lots and lots of storage, waterproof vinyl flooring, space saving pocket doors, French doors, crown mouldings throughout. Huge deck off kitchen overlooks sprawling private backyard. Potential for basement apartment or in-law suite, with 3pc bath, walk-out to garden. Above ground windows, high ceilings. 3 garden sheds provide extra storage. Close to shops, restaurants, schools. Hwy 401. (id:26049)


