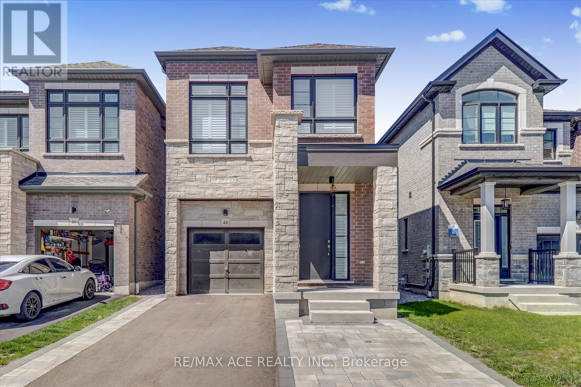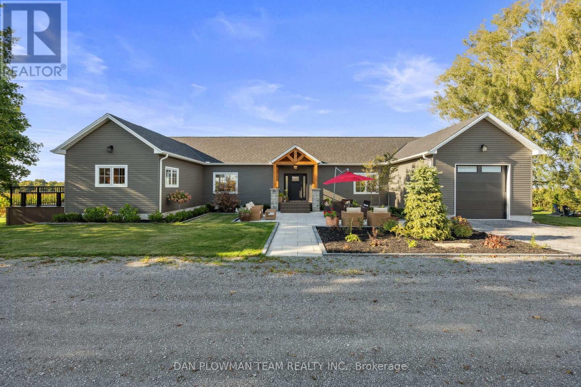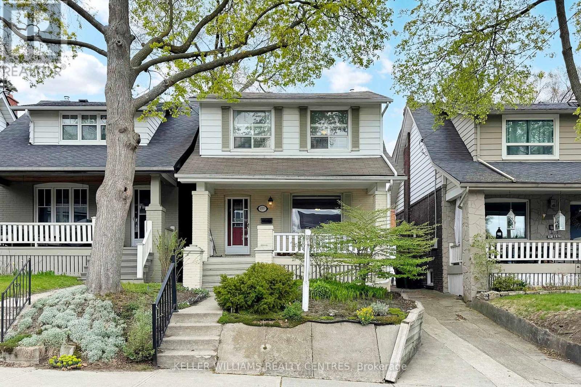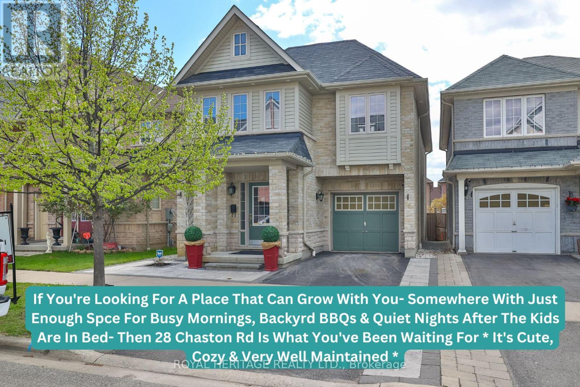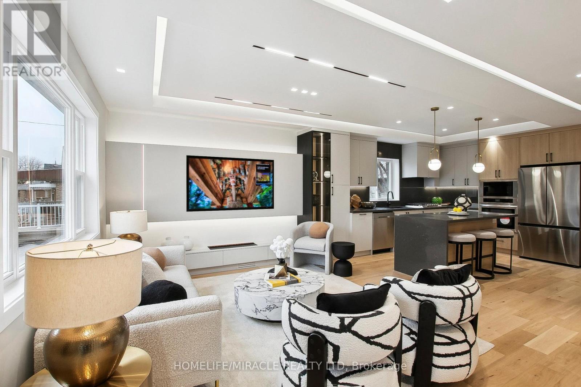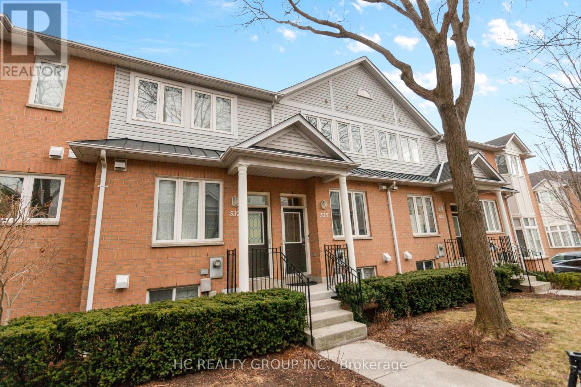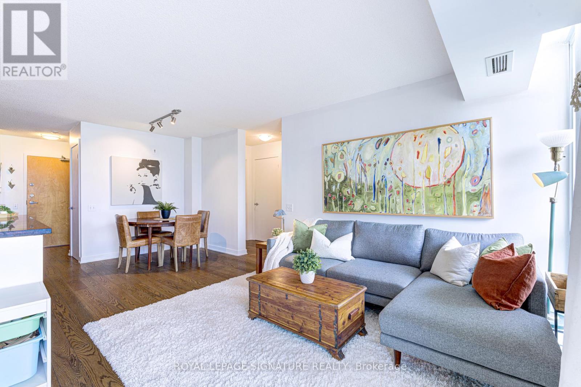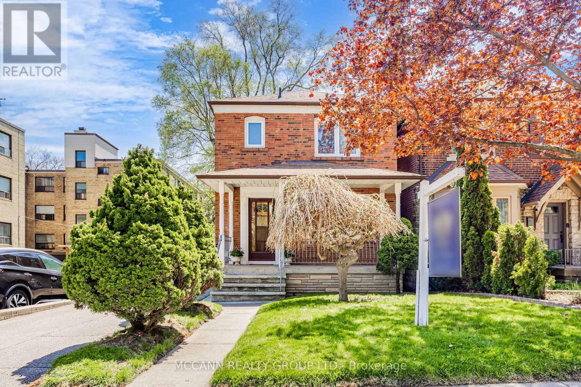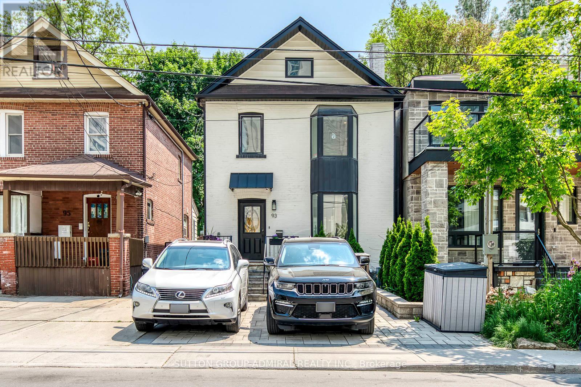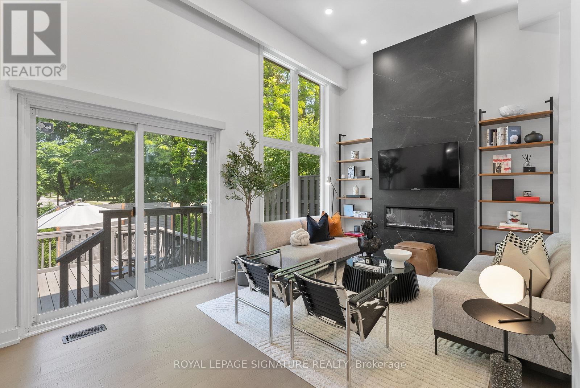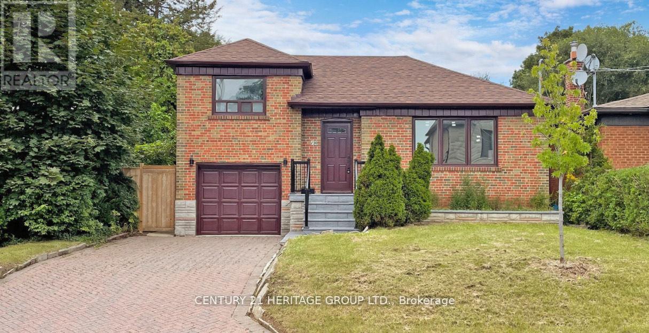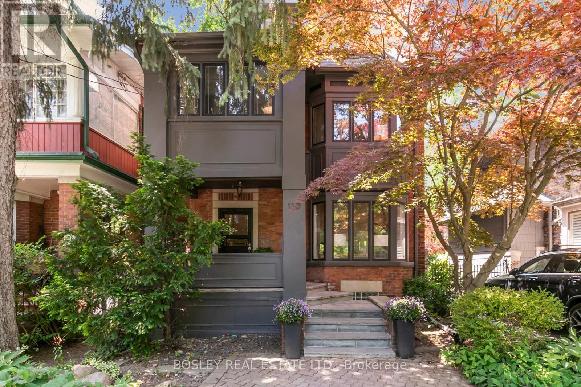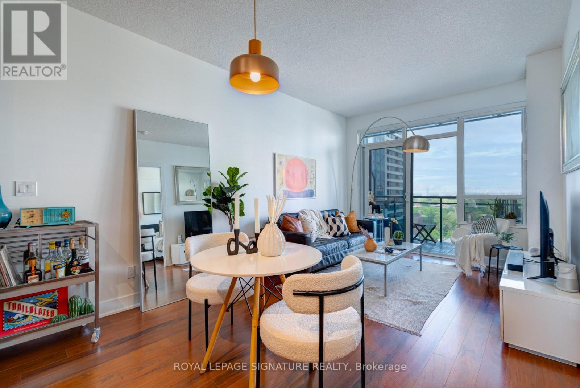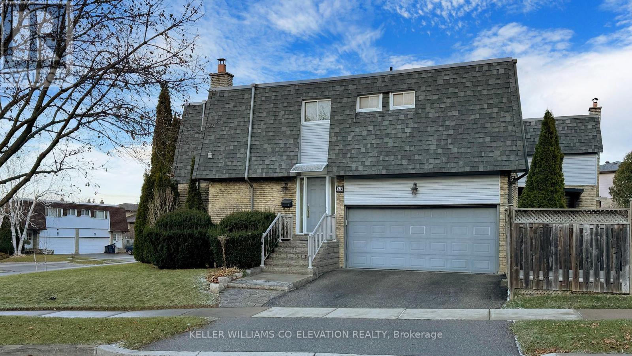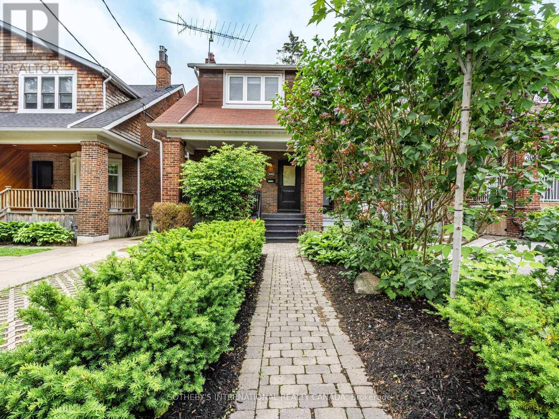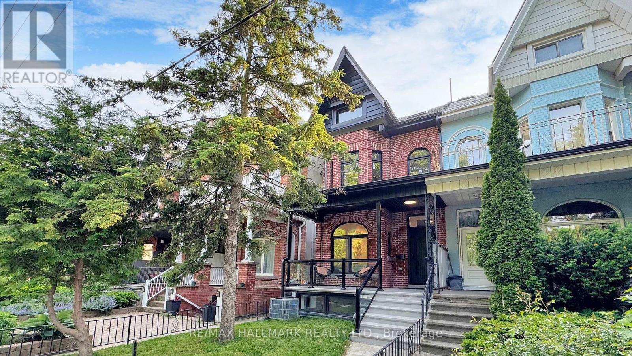48 Closson Drive
Whitby, Ontario
Beautiful and Spacious 2468 sq feet /four bedroom detached home, better then double garage in Whitby! for sale -can be yours-Must See For awesome price, location( Near Hwy 412 ,which joins 401 and 407 for quick access of both highways). This upgraded home offers standout features that rival many double garage models: No side walk, California shutters on all windows/doors, 9 foot ceiling in main floor and basement, fenced backyard, front interlocking for curb appeal. Smart layout and Ideal for modern family living. Freshly painted, hardwood floors, big windows and huge basement. All stainless steel appliances and big island in kitchen. Mudroom on main floor and laundry on second floor. Book your appointment soon to see and buy your dream home. (id:26049)
14701 Wilson Avenue
Scugog, Ontario
Welcome to this exquisite custom-built luxury bungalow, nestled on a serene 1.54-acre lot with breathtaking rural views. This beautifully designed home blends modern elegance with rustic charm, offering a perfect retreat from city life while providing all the comforts of upscale living. This thoughtfully designed home offers a spacious and open floor plan, providing seamless single level living for ultimate convenience. Main floor offers a primary bedroom with built in cabinets & 5 pc ensuite, a second bedroom with a picturesque view, private deck with hot tub, Laundry/Mudroom, open concept living/dining, and a dream kitchen. Enjoy panoramic views from multiple outdoor spaces, perfect for entertaining, relaxing, and soaking in the natural beauty surrounding the property. The fully finished basement includes a comfortable lounge area, an exercise room with glass doors, two additional bedrooms, and a separate entrance, making it ideal for guests. High-end finishes and upgrades are evident throughout the home, from premium flooring to custom cabinetry, modern fixtures, and state-of-the-art appliances. Located in a quiet rural area, this property offers privacy and tranquility while still being conveniently accessible to nearby amenities and major roadways. This home is a true gem for those seeking luxury and comfort in a serene rural setting. Don't miss the opportunity to make this stunning property your own! (id:26049)
177 Brookside Drive
Toronto, Ontario
Step into style and comfort in this outstanding 3-bedroom family home in a premium location! Featuring an open-concept living, dining, and island-style kitchen perfect for everyday living and entertaining. Beautiful hardwood floors flow throughout, complemented by a cozy fireplace and fresh paint for a bright, modern feel. Outside, enjoy a charming covered front porch, spacious exterior deck, and convenient carport. Parking for small car & motorcycle. Carport currently used for canoe/kayak racks; Owner parked her Mazda in carport. Located in the heart of Toronto's desirable Upper Beach neighbourhood, this home offers the best of vibrant community living with easy access to schools, parks, transit, and the beach. A must-see! (id:26049)
28 Chaston Road
Ajax, Ontario
Welcome To 28 Chaston Rd, Located In A Fam-Friendly Ajax Neighbrhd * Surrounded By Parks, Green Space, Schools, Retail, Transit Access & Essentials Like Tim Hortns, Med Cntrs & Restaurants * If You're Looking For A Place That Can Grow With You- Somewhere With Just Enough Spce For Busy Mornings, Backyrd BBQs & Quiet Nights After The Kids Are In Bed- Then 28 Chaston Rd Is What You've Been Waiting For * It's Cute, Cozy & Very Well Maintained * This Is The Desirable Wheatley Model From The Mulberry Meadows Comm (2011) * One Of The Best Layouts In The Area, Offering 2052 Sq Ft, 4 Spacious Bdrms & 3 Baths * A Perfect Starter Home For Young Families Looking To Build Equity In A Growing Community * Inside, The Space Feels Bright & Welcoming Thanks To Light-Coloured Laminate On The Main Floor & Lrge Windows Throughout * The Open Concept Kitchen Was Made For Real Life- A Large Island That Becomes The Hub Of The Home, W/ Double Sink, Tons Of Storage & Room To Cook While Still Being Part Of The Conversation * This Home Checks Boxes You Didn't Even Know You Had * Builder Upgrds Incl Garage Access Into The Home, Upgraded Underpadding Throughout & A Half Wall Between The Dining & Fam Rm * Not Many Homes Offer This * Upstairs Offers 4 Spacious Bdrms, 3 Baths & A Full-Size 2nd Flr Laundry Room (No More Lugging Baskets!) * The Primary Bdrm Features 2 Closets & A Beautiful Ensuite W/ Glass Shower & Mosaic Natural Stone Tiles * The Exterior Is Just As Upgraded- Professionally Landscaped With Interlock In Front & Back * Low Maint Yet Still Enough Grass For Kids, Gardeners Or Pets * Outdr Potlights On Timer * Move-In Ready For Summer 2025 * Its The Thoughtful Details That Set It Apart: S/S Appliances, Wainscoting, 2 Natural Stone Feature Walls, Modern Light Fixtures, Ecobee Thermostat (Smartphone Access), Garage Door Opener W/ 2 Remotes, R/I For Central Vac & Venetian Drapes In Bdrms & Ensuite * Don't Miss This Well-Priced, Move-In Ready Home * Future Catholic Elementary School Coming * (id:26049)
409 - 1093 Kingston Rd Avenue
Toronto, Ontario
Beautiful Spacious 2 Bedroom 2 Bathroom Suite in the Highly Sought-After Henley Gardens .This pristinely cared-for residence features a large kitchen, complemented by an open-concept living and dining area that opens onto a private balcony. Two Generously Sized bedrooms with An Ensuite Bathroom adjacent to the Primary Bedroom. Enjoy the convenience of parking and a locker. Residents have access to top-tier amenities, including a gym, sauna, party room, library, and beautifully landscaped gardens with BBQ areas. (id:26049)
59 - 341 Military Trail
Toronto, Ontario
Welcome to Scarborough's highly sought-after, gated community of Seven Oaks! This well-maintained enclave of condo townhomes offers a beautifully renovated 3+1 bedroom, 3-bathroom family home with a finished basement. This end unit features a bright and spacious open-concept layout, showcasing a chef's kitchen with stunning granite countertops, porcelain tile flooring that flows from the front foyer, and a premium stainless steel appliance package. The modern style wood-accented breakfast bar is perfect for morning meals or casual family gatherings. Step outside to a private patio ideal for entertaining or relaxing. The open-concept community also includes a fantastic play area and shared outdoor space for socializing and family fun. The finished basement includes a large recreation room, a fourth bedroom, and a full 4-piece bathroom perfect for guests, extended family, a home office, or additional living space. This prime location places a primary school directly across the street, while Woburn Collegiate Institute known for its excellent academic and gifted programs is just a short distance away. You'll also enjoy easy access to Highway 401, TTC transit, Centenary Hospital, and the Toronto Pan Am Sports Centre. Both the University of Toronto Scarborough campus and Centennial College are just minutes away. Seven Oaks Park offers community amenities such as a tennis court, splash pad, and playground, while Morningside Park provides scenic walking trails. With the peaceful Neilson Ravine just outside your doorstep, this home offers the perfect blend of nature, convenience, and community. Don't miss the opportunity to call this beautifully updated home yours! (id:26049)
706 Annland Street
Pickering, Ontario
Outstanding raised bungalow in sought after Bay Ridges community. 3+1 bedrooms, 2+1 ensuite baths. INCOME GENERATING legal duplex or multi generational home. Earn up to $70k/ in income. Birch hardwood floors throughout main. Upgraded kitchen w. new SS appliances + granite countertops. Pot lights & high ceilings throughout. Ensuite Bath in Master. Pot lights & high ceilings throughout. Treed oversized corner lot. Drive parks 9. Upgraded electrical and plumbing throughout. Large decks. New fence, roof, furnace and heat pump 2023. Electrical & weeping tile 2015. Lg LEGAL 1 bedroom apt (can be made 2 bdrm). 9' ceilings, above grade windows, Private laundry, 2 Sheds. Nestled in tranquil neighborhood.Location provides convenient access to Highway 401, Pickering Town Centre, Hospital Schools. Walking Distance To Lakefront shops, Beach,Millennium Square, Waterfront Trail, Frenchman's Bay Marina 2 Parks Playground Splash Pad GO Train Station Durham . Don't miss the chance to unlock the potential of 2 home duplex in a highly desirable area! (id:26049)
88 Inniswood Drive
Toronto, Ontario
A Fantastic Opportunity To Own A Luxurious Turnkey Home With Significant Rental Potential! Nestled In A Desirable Neighborhood, Modern, Elegance And Exceptional Functional Layout, With Very Modern Finishes, On A Over 5,000 Sq Ft Wide Lot, With A Double Car Driveway. New Stucco, The Main Floor Offers 1,066 Sqft Of Breathtaking Open-Concept Space. The Living Room Showcases a High Ceiling With a Built-In Wall Unit With LED Lighting and A Steam fireplace, Seamlessly Flowing Into The Spacious Modern Kitchen With a lot of Storage, Equipped With A Large Waterfall Island And Upgraded High-End S/S Appliances, As Well As The Stylish Dining Area. The Main Floor Features a Laundry Room, 3 Spacious Bedrooms, a Master Bedroom With a spa-like Like 5 Pc en-suite bath, A Luxurious 3-piece main Bathroom, Floating custom vanity, And LED mirror. Solid Wood Doors Throughout The Main Floor, Engineered Hardwood On The Main Floor, Oak Casings and Wood Baseboards. The Basement, With Its Own Side Entrance, Laundry Room, Boasts 3 Additional Large Bedrooms With Closets, Vinyl Flooring In The Basement, Large Windows, 2 Kitchen And Two 3 Pc Bathrooms, Offering A Significant Rental Potential Of Aprox. $3,500/Mo. The Backyard Is A Great Area For Hosting Gatherings And Is Very Peaceful. This Home Is Close To Schools, Parks, Shopping Centers, And Offers Easy Access To Public Transit And 401, Making It An Ideal Location For Families, Tenants, And Commuters. Great value For Your Money. (id:26049)
109 - 42 Pinery Trail
Toronto, Ontario
Look no further- this upgraded 3-bedroom, full 2-bathroom condo-townhome is ready for you! Featuring a bright and spacious open-concept layout with a cozy balcony over looking greenery. This unit is one of the few units that offers both a private garage and driveway parking. Located in a family-friendly neighborhood with a playground, this home is within walking distance to grocery stores, restaurants, and retail shops. Plus, enjoy easy access to three different TTC routes for a stress-free commute. (id:26049)
535 - 83 Mondeo Drive
Toronto, Ontario
Move-in Ready, Spacious Home, and Great Location Describes This Tridel Built 2 +1 Bedroom, 2 Bath, 2 Level Condo Townhouse in The Heart Of Scarborough, Clean & Move In Ready. Living Room Walks Out To A Large Deck, New Quartz Counter-Tops And Cabinetry. Hardwood Floors & Stairs. Lower Level With 3rd Bedroom Direct Garage Access. Hot Water Tank and Heating Is New and OWNED, upgraded in 2023. And Attic Insulation Upgraded in 2023. Well Maintained And Managed Complex Includes 24 Hour Security. Close to amenities, schools, hospital, shopping (Costco), TTC, Hwy 401, and GO Station. Perfect urban living! (id:26049)
23 Dunelm Street
Toronto, Ontario
Welcome to this beautiful newly renovated Detached bungalow house in prestigious Scarborough Village. It's a Solid Brick Custom Home with 3 + 3 Bedrooms, 1 +1 Kitchen and 2 +2 Bathrooms. Prime Bed Room on the main Floor has attached bath. Very good for First Time Home Buyer's because Basement has separate entrance with three bedrooms, separate kitchen and two washrooms which is very good income potential. This property is also good for the investors because the lot size is 68.88 " X 147.52" which is good for building two houses in future. New Roof replaced in 2024. Upgraded electricity capacity to 200 amp in 2023. The house has a large shed with high efficiency Furnace and Hot Water Tank. There are 05 Public and 06 Catholic Schools near the home. There are 03 Ball Diamonds and 02 play grounds close to the home. Street Transit is only 04 minutes walk. Please visit the property and grab this opportunity. (id:26049)
2404 - 5 Northtown Way
Toronto, Ontario
Step into this sun-drenched, fully renovated corner suite at the prestigious Triomphe 1 by Tridel, where every detail has been thoughtfully updated for modern living. With soaring 9-foot ceilings and panoramic north, west, and east-facing views, this home is filled with natural light throughout the day. Offering three beautifully sized bedrooms and three full bathrooms, this suite provides a spacious and functional layout that suits both family life and entertaining. The open-concept kitchen is equipped with new stainless steel appliances, sleek cabinetry, and quartz countertops perfect for the home chef. Updated bathrooms with high-end finishes, newly installed flooring, and new light fixtures have been installed throughout the unit. The spacious primary suite includes a walk-in closet and a stylish 4-piece ensuite; your private retreat. One of the standout features of this home is its rare outdoor space. Enjoy not one, but two private outdoor areas: a sprawling 500 sq ft terrace with a gas BBQ hookup and water faucet, ideal for entertaining or relaxing outdoors, as well as a second, separate balcony for peaceful moments with a south-facing view. Additional highlights include two side-by-side parking spots, a full-sized locker, and access to top-tier amenities: an indoor pool, bowling alley, tennis courts, virtual golf, fitness centre, and more. There's also direct underground access to a 24-hour Metro grocery store for unbeatable everyday convenience. Ideally located just minutes from everything you need, top-rated schools, diverse dining, shops, Cineplex, and Mel Lastman Square for year-round events. Enjoy quick access to Finch Station, vibrant nightlife, and a seamless commute via Highway 401. Don't miss this rare opportunity to own a beautiful, private, and conveniently located condo in one of North York's most sought-after communities! (id:26049)
Lph08 - 77 Lombard Street
Toronto, Ontario
Your sky-high city escape awaits! Welcome to LPH08 at 77 Lombard St, a bright and airy lower penthouse suite offering incredible unobstructed south-facing views over St. James Park to Toronto's skyline. This thoughtfully designed two-bedroom, two-bathroom suite features gorgeous hardwood flooring, floor-to-ceiling windows throughout and walk-outs to three balconies from both bedrooms and the living room. The spacious primary bedroom includes a walk-in closet and a 4-piece ensuite. The modern kitchen is open to the main living space, making entertaining easy. Ensuite laundry adds everyday convenience. All utilities are included in the monthly maintenance fees and the suite also comes with one parking space with bike storage and one oversized locker both, conveniently, right by the elevator and each other. Located in the boutique Absolute Lofts building, this pet-friendly residence offers excellent amenities including a gym, guest suites, a second-floor terrace with BBQs, party/meeting room and visitor parking. Located in the heart of the Church-Yonge Corridor, you're just steps to the historic St. Lawrence Market, charming cafes, top-rated restaurants and vibrant green spaces. The Financial District, Distillery District, Eaton Centre and Union Station are all within walking distance with TTC access and the DVP just minutes away. Don't miss this opportunity to own a fantastic suite in the heart of the city! (id:26049)
407 Roselawn Avenue
Toronto, Ontario
Welcome to one of the rare detached homes with a 30-foot frontage in this highly desirable neighborhood! This character-filled property offers the perfect canvas to create your dream home. With a private drive with 4 car parking, large detached garage, with attached shed, with 1 car parking, and spacious layout, the possibilities are endless. Inside, you'll find generously sized bedrooms and a finished basement (with cold storage), ideal for a home office, rec room, or future in-law suite. While the home is older, it's solid, full of charm, and ready for your personal touch. Walk to shops, restaurants, parks, and public transit everything you need is just around the corner. Whether you renovate, redesign, or simply refresh, this is your chance to make something truly special in a vibrant, established community. (id:26049)
93 Soudan Avenue
Toronto, Ontario
Experience contemporary elegance in this beautifully designed home, featuring premium finishes and top-of-the-line kitchen appliances-perfect for culinary enthusiasts. Retreat to the luxurious primary suite, offering unparalleled comfort. Work from home in a rare, designated office filled with abundant natural light and privacy. Located in a prime, walkable neighbourhood just minutes from Yonge and Eglinton, enjoy effortless access to vibrant shops, trendy cafés, and the lively Upton Yonge hub. Outside, unwind in the stunning, spacious backyard with a new deck and high-end lighting-ideal for outdoor entertaining. Feel like you're on a private cottage escape right in the heart of the city! Furniture is Negotiable. (id:26049)
36 Farmstead Road
Toronto, Ontario
Welcome to 36 Farmstead Road - a beautifully renovated 3-Bedroom, 3-Bathroom townhouse in the prestigious St.Andrew-Windfields neighbourhood! Step into your breathtaking living room and enjoy soaring 13-ft ceilings with expansive windows, along with a stunning floor-to-ceiling custom fireplace. Slide open the glass doors and step out onto your private deck that overlooks Kirkwood Park - perfect for enjoying a morning coffee or just relaxing at the end of a long day. The kitchen features S/S appliances, a B/I wine fridge, and a custom porcelain island with LED lighting. A sunny bay window adds charm and natural light, while the wall-to-wall pantry offers lots of storage and helps keep clutter out of sight. Open concept dining area floats just above the living space, giving the main floor an open and airy feel that's perfect for entertaining. Upstairs, you'll find 3 generous bedrooms and 2 full bathrooms. The primary overlooks the park and features a rainfall shower ensuite and W/I closet with B/I organizers. The other 2 bedrooms are bright, well-sized, and can also be used as a home office or a creative space. Need extra flex space? The rec room downstairs is spacious enough for a work from home setup and since its pre-wired for surround sound, it can double as a home theatre in the evenings. A truly central location! Walk a few minutes to transit that goes directly to York Mills+Leslie subway station, Longos, Shoppers, Banks, Coffee Shops, Restaurants, Leadside Spur Trail, Mossgrove Park, and Kirkwood Park (Playground + Tennis/Pickle-ball Courts). Access to top-ranked schools: Dunlace, Windfields, York Mills Collegiate. Easy access to 401/DVP, Oriole GO Station, and North York General Hospital. 10-20 mins to Yorkdale, Downtown, and Pearson Airport. LOW condo fees include water, Rogers Cable, High Speed Internet, Landscaping AND Snow Removal! 1 Indoor+2 Outdoor parking + Tesla Universal L2 Charger. Don't miss your chance to move into this sought-after neighbourhood! (id:26049)
120 Harlandale Avenue
Toronto, Ontario
**Location-Location-Location-Close To Yonge/Sheppard Subway(5 Mins Walking Distance) Best prime land-Fully top to bottom renovated to Live/Rent for Family/Investors to build a dream home in hi-demand/desirable location.**Premium Land 50X117.66Ft Land (POTENTIAL SEVERANCE Opportunity) & Surrounded By Luxury Custom-Built New Homes* Step into luxury with this fully renovated home that feels like a new spaceship, just moments away from Yonge and Sheppard subway station. Featuring the best schools in Toronto nearby, this property boasts huge windows, high-end kitchen appliances, separate laundry for both the basement and main floor, all nestled on a large lot with a spacious backyard. Don't miss out on this modern oasis. (id:26049)
130 Glen Road
Toronto, Ontario
Timeless Elegance Meets Modern Functionality on Glen Road Located in North Rosedale, this detached 5+1 bedroom, 4 bathroom home blends sophisticated design with family-friendly comfort. The main floor features a west-facing sliding door that opens to the backyard, illuminating the open-concept living and dining areas. Hardwood floors complement the wood-burning fireplace and updated eat-in kitchen with stainless steel appliances. Upstairs, the primary suite includes a 5-piece ensuite and walk-in closet. A spacious second bedroom with a home office nook sits next to a cozy family room, which can be converted into a fifth bedroom. The third floor has two light-filled bedrooms sharing a renovated bathroom, along with a laundry area.The lower level offers a large entertainment space, storage, and a potential 6th bedroom. With a separate entrance, this space is ideal for a nanny suite. The fenced west-facing backyard features a sun-soaked deck, complimented by maintenance free landscaping. Located near Chorley Park, Rosedale Park, and the Beltline Trail, this home is in the highly sought-after Whitney PS and OLPH school districts, close to top private schools and Mooredale House. Enjoy the charm of Summerhill shops, local dining on Yonge Street, and convenient TTC access. Only 15 minutes to the Financial District, this is an incredible opportunity to own in one of the citys most sought-after neighbourhoods. (id:26049)
1003 - 28 Linden Street
Toronto, Ontario
Prime Bloor & Sherbourne Location - Tridel's James Cooper MansionModern condo in a beautifully restored heritage building. Open-concept kitchen with center island, granite counters, and under-mount sink. Large bedroom with walk-in closet. Private balcony with clear east-facing views.The restored James Cooper Mansion offers excellent building amenities: fitness center, movie theater, billiards room, party room, and 24-hour concierge service.Unbeatable location with subway, shopping, and restaurants at your doorstep. Perfect combination of historic character and modern convenience in one of Toronto's most connected neighborhoods. (id:26049)
49 Roxborough Street E
Toronto, Ontario
Welcome to this most iconic ivy clad stone home in prime heritage Southwest Rosedale.The original house was built circa 1905 and later had a first and second floor addition undertaken. The property enjoys a private driveway.This majestic home is set well back on its property of 45' x 100'. The property is on a south lot with a lovely outdoor terrace and steps down to a manicured English garden. The private terrace and garden enjoy a lovely water feature with a small pond. There is a charming garden shed that frames the back of the garden.On the main floor are found the kitchen and open eat in area with a box bay window and with excellent circular flow to the dining room with hardwood floors and fireplace. The living room is at the rear and overlooks the garden. There are French doors from the kitchen and the living room out to the flagstone terrace. The kitchen also enjoys pretty views of the front garden. On the main floor is a powder room. For the romantics there is a covered front porch with ionic columns and a built-in swing overlooking the front of the property. On the second floor is the large family room with south exposure and lush treed views. On the second floor is the primary bedroom with a sitting area and a 3-piece bathroom. There is a large walk-in closet opposite to the primary bedroom. In addition, there is another three-piece bathroom on the second floor with a free-standing bathtub. On the third floor are two bedrooms both overlooking the rear garden. There is excellent ceiling height in both bedrooms. From the east bedroom there is access to the rooftop that could be used as a terrace.The lower-level laundry room has a one-piece bathroom with a laundry sink, furnace and storage area.Nearby, are fabulous restaurants, amazing specialty shops, parks, and an easy stroll to the TTC. This special offering is often admired & offers a wonderful opportunity for those seeking one of the very few stone homes in Rosedale to customize to their own liking. (id:26049)
239 Pineway Blvd Boulevard
Toronto, Ontario
A Great Location! Child Safe Cul-De-Sac. Over Look Beautiful Lawn, Enclosed Fenced Private Backyard. Brazilian Hardwood Floors Through-Out. Very Bright In 2nd Floor, . Largest Unique Model With a 1.5 space Garage. Built in Fridge (Kitchen Aid), Gas Stove, Built in Dishwasher, Built In Oven and Warmer with Oven, Built In Microwave, All Electrical fixtures and Window Covering. 2nd Floor Primary bedroom with large Custom Dressing Room Large En-suit Heated floor Bath & Laundry Room, 2nd large Primary Bedroom With Walking Closet & En-suit bath. Fin Bsmt With a half kitchen cabinet installed and build in sink . Great school area for Young ones , Close to Bus stop and transit . It's a must see! (id:26049)
13 - 1599 Bathurst Street
Toronto, Ontario
A rare chance to own a piece of Forest Hill history, welcome to suite 13 at The Hemingway! Offering space, style, and a story, discover an exceptional blend of historic charm and updated comfort in this expansive 2 bedroom condo, ideally located in one of Toronto's most coveted neighbourhoods. Situated in a boutique, walk-up residence with a literary legacy - once home to Ernest Hemingway - this rare suite offers more than 1,000 square feet of inviting, reimagined space. The layout offers two spacious bedrooms and two flexible dens, ideal for guests, remote work, or growing families. The unit has a fibre optic internet connection plus ethernet cabling for exceptional connectivity. Perched above ground level, the unit enjoys rare and tranquil dual exposures that fill the open layout with natural daylight with the master bedroom facing east for morning light and the living room facing west for sunsets. Lush vines provide a wonderful touch of nature. Complemented by oversized bay windows and a flowing open-concept living/dining area - perfect for everyday living or easy entertaining. The magnificent sunroom offers a cozy nook for reading, working, or even an extra sleeping space. Enjoy the convenience of all-inclusive monthly maintenance fees (covering heat, hydro, and water), plus surface parking and a storage locker. Step outside and you are moments from Cedarvale Ravines walking/biking trails and green space, nearby shops like Loblaws, LCBO, and Shoppers. Transit access is exceptional - St. Clair West subway station and St. Clair streetcar are minutes away while bus stops are right outside. You are located within one of Toronto's top-ranked school districts. Don't miss out this unit is a truly special blend of heritage charm and modern urban living! (id:26049)
300 Forman Avenue
Toronto, Ontario
Welcome to 300 Forman! A must see 3 bed, 2 bath, home in a prime midtown location. This turnkey property sits on a coveted 150 foot deep lot. The home was updated in 2020 and boasts an open concept main floor with a cozy wood burning fireplace, hardwood floors, and a main floor powder room. Updated kitchen has a chef's dual fuel range, lots of storage and a large island that seats 6 (perfect for family time or entertaining) - large sliding doors lead you from the kitchen to your own sun-drenched oasis backyard with a large deck and turfed lawn that looks stunning year round. The turf lawn and low maintenance landscaping saves you hours on upkeep that are better spent enjoying this wonderful space with family and friends. Second floor family bath features heated floors, soaker tub, rainhead shower and double vanity. Bright and spacious primary bedroom features custom wall to wall built-in closets / organization. second floor laundry and linen closet for family convenience. Finished basement is perfect for family rec room and/or gym. large legal front parking pad and option for on-street parking permit. The home is in the desired Maurice Cody / Hodgson/ Northern school districts and is walking distance to everything you need, shops/restaurants on Mt Pleasant & Bayview, TTC subway/transit/future LRT stop. A great family community and amazing neighbours that make this the perfect place to call home. (id:26049)
122 Crawford Street
Toronto, Ontario
Be The Envy Of The City - Own A Fully Renovated, Red Brick Victorian Masterpiece Right In Front Of Trinity Bellwoods Park! This Is Not Just A Home; It's A Lifestyle Flex. Situated In One Of Torontos Most Coveted, Niche Neighborhoods Adored By Creative Professionals And Urban Tastemakers, This Showstopper Blends Timeless Character With Bold, Designer Luxury.The Iconic Red Brick Exterior With Arched Windows Exudes Victorian Charm And Street Presence. Inside, The Rarely Found Gigantic Main Floor Offers An Expansive Open Concept Layout, Flooded With Natural Light From Oversized Windows. Entertain With Ease In Your Chefs Kitchen Featuring A Massive Center Island With Breakfast SeatingPerfect For Morning Coffee Or Evening Wine. The Custom Wood-And-Stone Feature Wall With Built-In Storage Anchors The Living Space In High-End Style. A Powder Room And A Bonus Sunroom With Sliding Glass Doors Add Both Function And Warmth.Upstairs, Two Ensuite Bedrooms Offer FlexibilityWake Up To Park Views From The Bay Window On The Second Floor, Or Indulge In A Full-Floor Primary Retreat On The Third, Complete With Skylight, Walk-In Closet, Freestanding Tub Overlooking The Park, And A Private Balcony For Morning Yoga Or Sunset Wine. Another Oversized Bedroom On The Second Floor Boasts Custom Closets And An Enormous Private Terrace - A True Urban Rarity.The Separate Entrance Basement Offers Endless Possibilities With A Second Kitchen, Huge Layout, And Additional Laundry Perfect For Extended Family, Studio, Or Creative Suite. Steps To Queen St W And Mere Minutes To The Iconic Ossington StripTorontos West End Hotspot Where Art, Culture, And Culinary Scenes Collide Between Dundas And Queen. Your Perfectly Placed In The Heart Of It All, Yet Nestled In Front Of The Serene Greenery Of Trinity Bellwoods Park. Plus, Just Minutes To The Community Centre For Fitness, Fun, And Family EntertainmentThis Location Offers The Ultimate Balance Of Vibe And Lifestyle. (id:26049)

