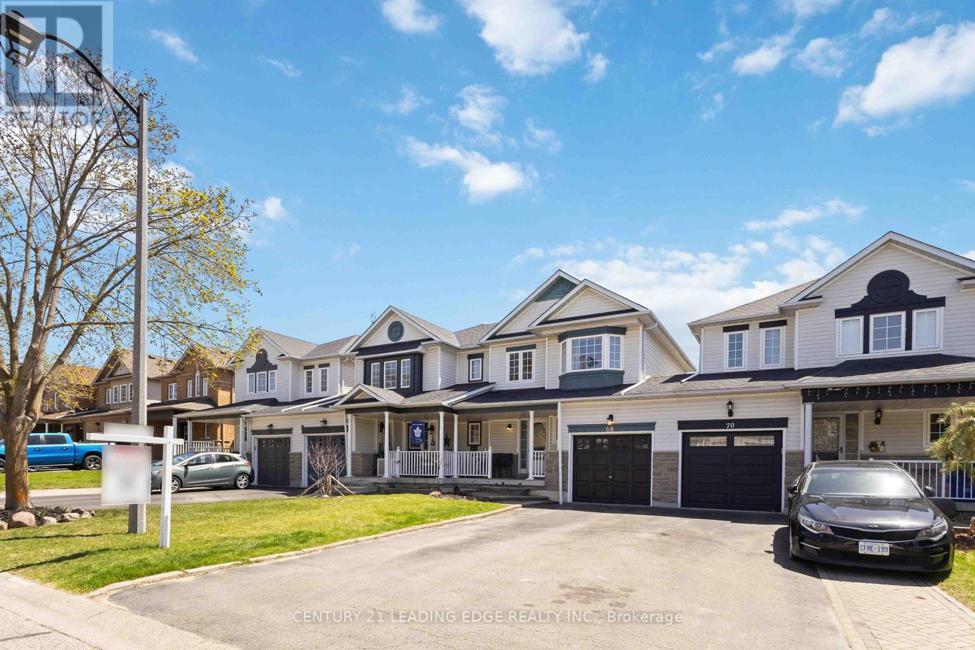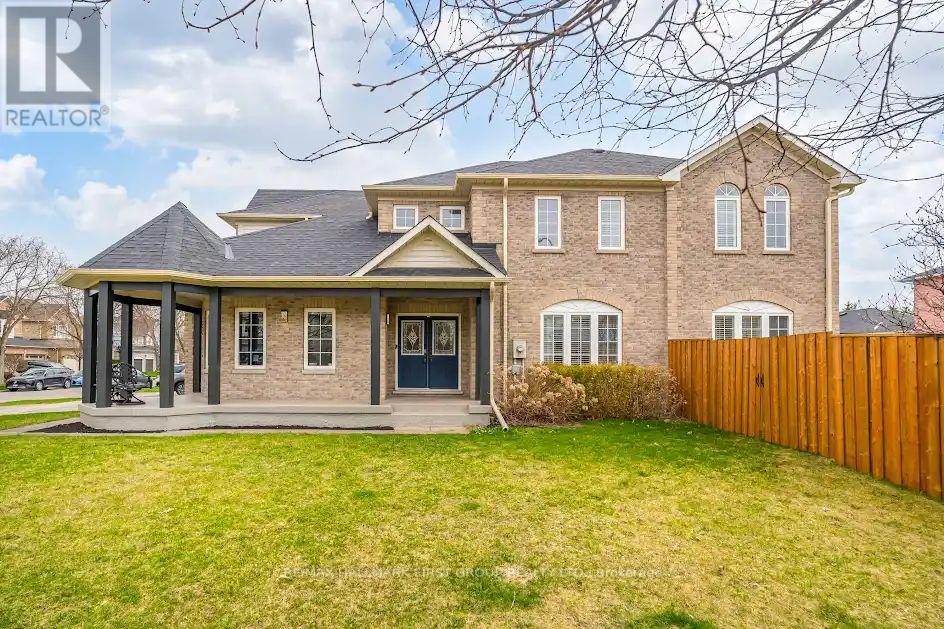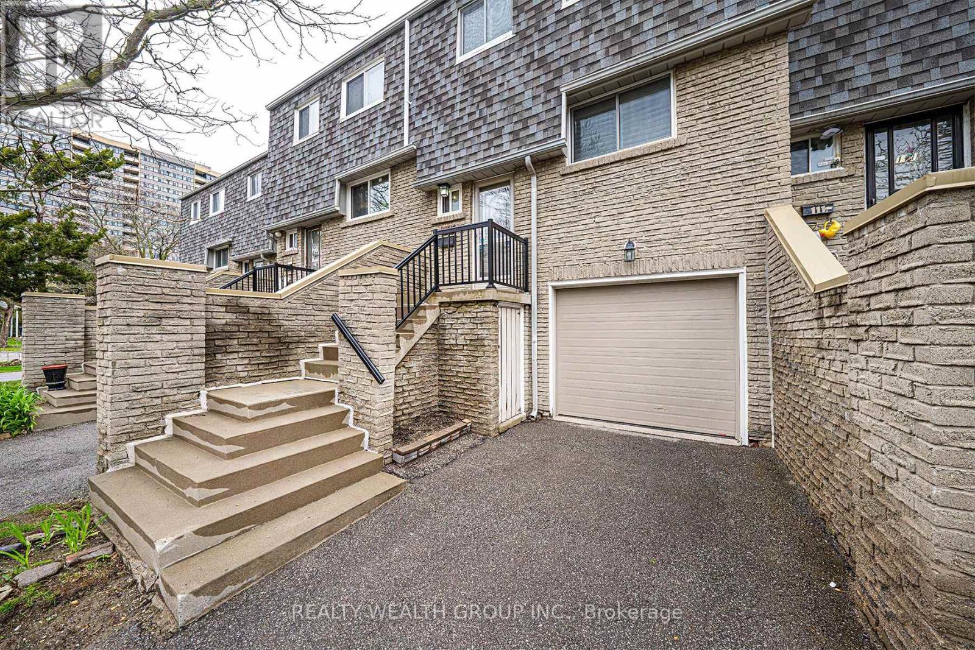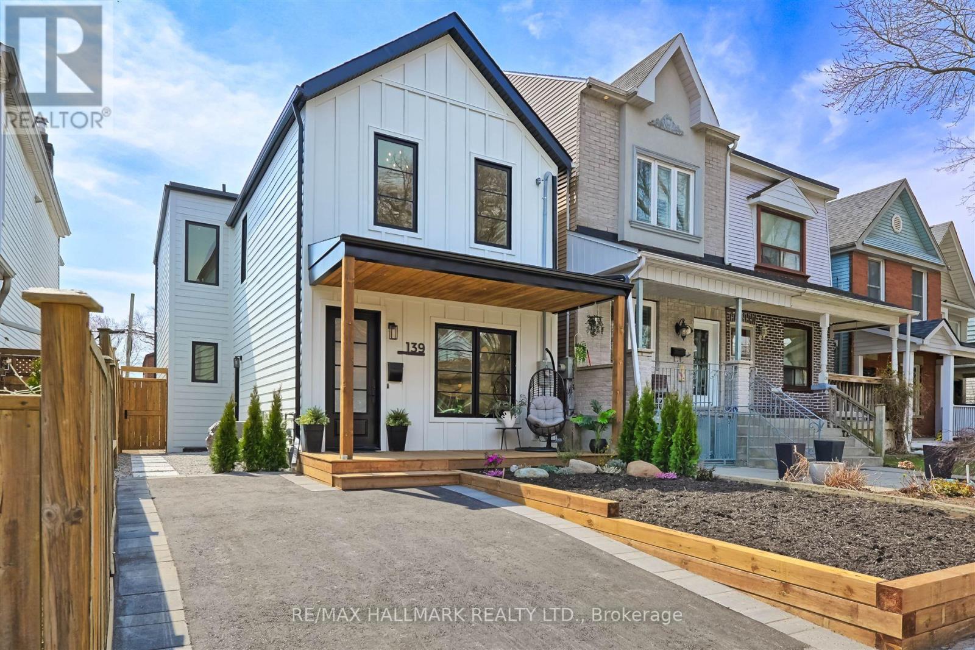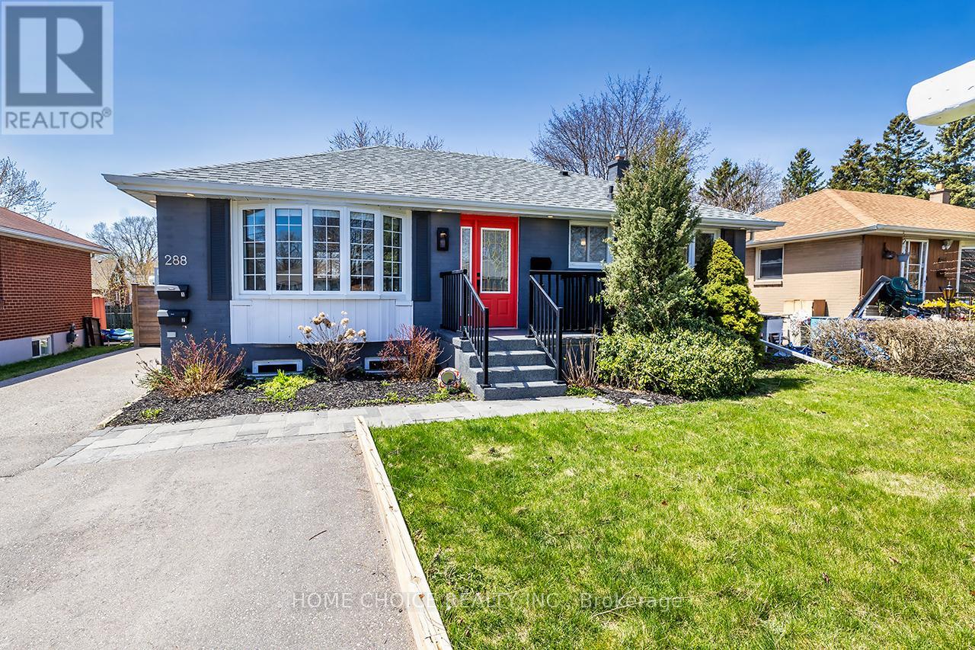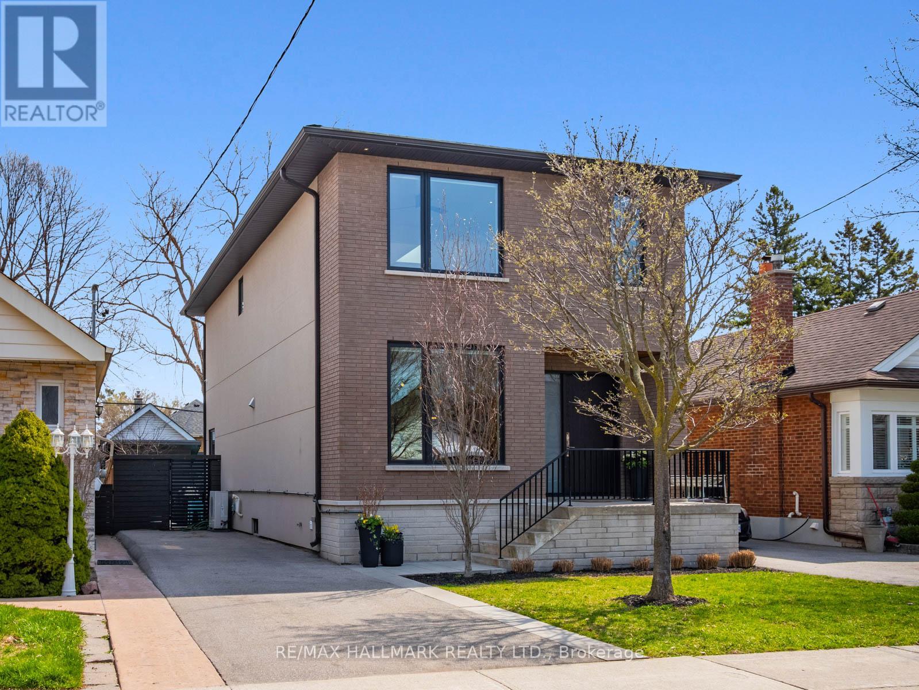152 Leney Street
Ajax, Ontario
In desirable, family friendly South East Ajax community. Stunning 4-bedroom semi-detached home. Perfect blend of style, space, & comfort. The kitchen will surely be the central gathering place. Step inside to discover a bright, open-concept main floor featuring a spacious family-sized eat-in kitchen complete with stainless steel appliances, quartz countertops, & walkout to a private backyard that is professionally landscaped with a beautiful interlock patio, has ample lawn space & is complete with garden shed for extra storage. The large family room with gas fireplace exudes warmth and comfort. The main floor laundry & convenient garage access make day-to-day living effortless. Perfect for easy living & entertaining alike. Upper level hosts 4 generously sized bedrooms, including luxurious primary suite with walk-in closet & full 5 pc ensuite bath. Hardwood floors run throughout main & upper levels, while California shutters grace every window. These features add class & sophistication. Both kitchens finished with quartz countertops & all kitchens & baths have high cabinetry. Newer fully renovated basement is bright, versatile, & turn key featuring living room, kitchen, bedroom, bathroom, laundry, & private entrance perfect for additional income, in laws or guests. No detail has been missed, including the professionally widened driveway to accommodate all of your parking needs as well as a side walkway. This homes location is unbeatable for families & outdoor lovers alike. Enjoy walks to local playgrounds, scenic waterfront trails, & the nearby Carruthers Marsh Pavilion. For added convenience, Helping Hands Daycare is just down the street. Commuters will appreciate being only 6 minutes from Hwy 401 & 8 minutes from the 412, with shopping, dining, & essential amenities all within a short 10-minute drive. You're also just minutes from Ajax Community Centre & Lakeridge Health Ajax Pickering Hospital. Dont miss your chance to call this exceptional property home. (id:26049)
8 Martinet Street
Whitby, Ontario
Welcome to this Bright & Spacious 4+1 Bedroom, 3 Bathroom Home with a Backyard Oasis! Beautifully maintained, carpet-free home nestled in the heart of Whitby's highly desirable Pringle Creek community. Step outside to your private backyard retreat, where a two-tiered deck overlooks a fully fenced yard complete with a natural gas BBQ, charming swing, and perennial gardens that bloom beautifully in season. Whether you're entertaining guests or enjoying a peaceful evening, this space is your personal oasis. Inside, the home features four spacious bedrooms upstairs, including a serene primary suite with a luxurious Jacuzzi tub, along with an additional bedroom in the finished basement ideal for guests or a private office. The gourmet kitchen is equipped with granite countertops, while the formal living and dining areas offer beautiful natural light and views of the landscaped backyard. The cozy family room with a wood-burning fireplace adds the perfect touch of warmth for cooler evenings. The double garage offers ample parking and storage space. Ideally located on a quiet, family-friendly street within walking distance to top-rated schools, including French immersion, and just minutes from public transit, shopping, dining, and the renowned Thermea Spa. Enjoy an active lifestyle with nearby trails and parks! Commuters will appreciate the convenient 5-minute drive to Highway 401 and the Whitby GO Station. This move-in-ready gem truly has it all; space, location, and charm. Book your private tour today and experience the best of Pringle Creek living! (id:26049)
68 Melody Drive
Whitby, Ontario
Situated in the heart of one of Durhams most sought-after family communities, this charming freehold townhome offers the perfect blend of space, function, and small-town charm. Designed with growing families and first-time buyers in mind, this bright, smartly laid-out home is linked only by the garage, providing the feel of a semi-detached with the benefit of extra privacy and a wall of natural light.Inside, the open-concept main floor flows beautifully for everyday living and entertaining. The kitchen, truly the heart of the home, features an abundance of storage including a dream pantry, plus a walkout to your fully fenced backyard, complete with a gazebo and gas BBQ hookup perfect for summer gatherings. The direct garage access to the yard makes life even easier for busy families.Upstairs, you'll find three spacious bedrooms, including a peaceful primary retreat with a large closet and two additional bedrooms ideal for kids, guests, or a home office. The finished basement offers a flexible space perfect for movie nights, a kids playroom, or an adult hangout, complete with a built-in bar and full-sized fridge for entertaining. Recent updates include a new electrical panel (2021), fresh paint, and new carpeting to keep everything feeling modern and move-in ready. Located just minutes to Highway 407, top-rated schools, parks, trails, shopping, and the famous Brooklin Spring Fair, this is a rare opportunity to join a vibrant, close-knit community where families thrive and memories are made. (id:26049)
841 Brimorton Drive
Toronto, Ontario
Opportunity Knocks Will You Answer? Step inside this lovingly maintained 3-bedroom bungalow that's ready to welcome its next family. From the moment you walk in, you'll appreciate the charm, warmth, and spacious design that make this home truly special. The open-concept living and dining area features stunning hardwood floors, ideal for entertaining or enjoying quality time with family. The generously sized eat-in kitchen offers great potential to customize it to suit your family's lifestyle. A walk-out to the side yard makes outdoor grilling and summer meals a breeze. This home is uniquely designed with wide hallways, large windows, and spacious principal rooms, creating a bright and airy atmosphere throughout. Each of the three large bedrooms provides ample space for growing or blended families. The main floor 4-piece bathroom is ready for your personal touch. Downstairs, a bright walk-out lower-level offers flexibility galore- ideal for an in-law suite, teen retreat, or multi-generational living. With a separate entrance and abundant space, the possibilities are endless. Outside, you'll find an oversized backyard, perfect for kids to play or for hosting unforgettable summer BBQs. The extra-wide private driveway easily accommodates multiple vehicles, making daily life and entertaining even more convenient. This is more than just a house -it's a place to call home sweet home. (id:26049)
35 Botany Hill Road
Toronto, Ontario
Discover refined living in the heart of Scarborough's desirable Morningside community. This impeccably maintained, beautifully upgraded three-bedroom bungalow offers a perfect blend of charm, elegance, and modern comfort nestled in a welcoming, family-friendly neighborhood. Step into the custom-designed kitchen, a dream for any home chef, featuring granite countertops, a ceramic tile backsplash, glass stovetop range, built-in microwave, built-in dishwasher, and a sleek refrigerator. The open-concept L-shaped living and dining area is warm and inviting, highlighted by gleaming hardwood floors, high-profile baseboards, and a stunning bay window that fills the space with natural light. From the dining area, walk out to a fully fenced backyard with a newer deck ideal for entertaining or enjoying quiet evenings outdoors. The main level offers three generously sized bedrooms, each with large windows and ample closet space, all freshly painted to create a bright and welcoming atmosphere. The spacious lower level features a separate entrance, providing exciting potential for an in-law suite or income-generating rental. It includes a modern kitchen with quartz countertops and ceramic backsplash, a bright fourth bedroom with two large windows, and a spacious games room with laminate flooring and high ceilings. Outside, the fully fenced corner lot is enhanced by a large deck and shed, offering both privacy and functionality for outdoor living. Located just moments from top-rated schools, shopping, parks, walking trails, public transit, and all essential amenities this home is a rare opportunity to enjoy the perfect balance of tranquility and convenience. Don't miss your chance to call this exceptional home your own schedule your private showing today! (id:26049)
1594 Dellbrook Avenue
Pickering, Ontario
Welcome to Delightful Dellbrook | A beautiful red brick family home on a premium 47 ft. wide lot, just steps from the Valley Farm ravine. This well-loved home offers wonderful curb appeal with custom patterned concrete driveway and walkways, and a newer front door that sets the tone for whats inside. The spacious foyer opens to rich hardwood floors and a classic curved staircase leading to the second floor. Thanks to the wider lot, the interior feels airy and bright, with generous room sizes and natural light throughout. Enjoy the bay-windowed living room overlooking the front gardens, a welcoming eat-in kitchen with walkout to the large rear deck, and a cozy family room with a brick fireplace for streaming your favourite shows. A separate side entrance leads to a fully finished basement with two additional bedrooms, a kitchen, 3-pc bath, and ample closet space ideal for extended family or additional living space. The mature trees, fenced yard, and garden beds offer space to relax, play, and grow. A truly special home waiting for its next family. Come experience everything this home has to offer! (id:26049)
37 Grandview Avenue
Toronto, Ontario
An architecturally refined residence nestled on one of Riverdale's most beloved tree-lined streets and just steps from Withrow Park, this south-facing stunner offers the perfect blend of modern design and family functionality. Located in the coveted Frankland School District and within walking distance to Montcrest School, this beautifully crafted 3-storey home features 4+1 bedrooms, 6 bathrooms, and exceptional space and light throughout. Thoughtfully designed for both everyday living and elegant entertaining, the home boasts an open-concept layout with grand principal rooms, a main floor powder room, and a chefs dream kitchen with bespoke cabinetry, high-end appliances and a custom island with breakfast bar for casual meals and conversation. The main floor also opens onto the garden and a gorgeous outdoor deck complete with an automated awning, creating a perfect extension of your living space for relaxing or entertaining. Upstairs, the inspiring primary suite features a spa-like 5-piece ensuite with a steam shower, custom built-ins, and a covered south-facing private deck. Each bedroom enjoys the privacy and convenience of its own ensuite ideal for growing families or hosting guests. The fully finished lower level offers high ceilings, a walk-out, and incredible flexibility whether used as a recreation room, home gym, additional suite, or all three. Outdoor living is elevated with multiple beautifully curated spaces, including a private rooftop terrace, perfect for lounging under the stars. Additional highlights include easy access to the DVP, the potential to build a laneway house, a 92 Walk Score, and a short stroll to the vibrant shops, cafés, and restaurants of the Danforth. Chester Station is just 10 minutes away on foot, offering seamless access to the city. A truly exceptional offering in one of Toronto's most vibrant and connected neighbourhoods - 37 Grandview Avenue is the perfect family home with parks, top-rated schools, and community at your doorstep. (id:26049)
15 Somerset Street
Whitby, Ontario
OFFER ANYTIME. Beautiful detached Monarch-built home sits on a large, private corner lot in the highly desirable and quiet North Whitby community, 'The Meadows'. So much potential with the oversized lot featuring South and Westerly exposure and a copy wraparound front porch. Bright and sunny open-concept design boasting 9 ft ceilings and lots of windows, creating an abundance of sunshine throughout. Family room can use as an office rom or bedroom. Upgraded and well-maintained, this home features a roof that's only 8 years old, furnace and A/C just 2 years old, a newly installed fence (5 months), eavestroughs (4 months), and updated porch and post (6 months). Enjoy a fully renovated kitchen and bathrooms, with hardwood flooring throughout the home. The finished basement with 4 bedroom and kitchen rough-in, and 3 pc bath offer excellent potential for additional income. Walk to schools, park and walk in trails. Close to shopping highway and all amenities.EV charger in the garage.Possible to parcel the land to build an another home in the same lot. (id:26049)
113 - 1280 Bridletowne Circle
Toronto, Ontario
Welcome to this townhouse located perfectly in the L'Amoreaux neighborhood. This never before offered unit is meticulously maintained and boasts an array of features that cater to both comfort and convenience. Step inside to discover updated hardwood floors that lend a touch of sophistication to the living space. Crown molding adds a subtle yet elegant accent throughout the home, enhancing its charm. The finished basement offers versatility and additional living space, complete with a convenient walkout to the backyard. Whether it's for relaxation or entertainment, this area caters to your every need. Located near shopping centers, medical facilities, and schools, this townhouse provides unparalleled accessibility to everyday essentials. With the same owner for over40 years, this residence exudes a sense of stability and care that's rare to find. Don't miss the opportunity to make this your new home sweet home. (id:26049)
139 Hazelwood Avenue
Toronto, Ontario
Welcome to 139 Hazelwood - a stunning, one-of-a kind detached home. Every detail of this top-to-bottom transformation has been meticulously crafted with style and function in mind. The main floor features a designer kitchen with custom cabinetry, breakfast nook and extras including a wine fridge, pot filler, filtered water faucet, quartz counters, and an impressive waterfall island. The open-concept family room with corner fireplace and oversized patio doors walks out to a large, enclosed backyard that combines green space and 2 car parking via a remote roll-up door. The formal living/dining spaces, a chic powder room, and a custom oak staircase complete the elegant main floor. Upstairs, the soaring ceilings and skylights offer an abundance of natural light. The primary suite is a luxurious retreat with cathedral ceilings, custom closets, and a spa-inspired ensuite with a freestanding tub and glass shower. Three additional bedrooms, a large family bathroom, and a dedicated laundry area complete the upper level. The thoughtfully designed lower level includes a family room and legal basement suite with separate entrance, full bath, kitchenette, soundproofing, and a second laundry (rough-in) providing options for an in-law/nanny suite, or income opportunity. This fully permitted renovation has new plumbing, HVAC, 200-amp electrical, windows, doors, roof and waterproofing. It has a private drive, offering additional parking for one (3 parking spots total). Outside there is more attention to detail, with EV wiring, BBQ gas line, and premium Hardie Board siding. Located within walking distance to the subway, fabulous parks of Riverdale/The Pocket, and all the vibrant shops and restaurants of the Danforth. This is a family friendly street with a strong sense of community and is assigned to the coveted Frankland School District. This home is everything you could wish for, in one of the best neighbourhoods of the city. (id:26049)
288 Windsor Street
Oshawa, Ontario
*Legal Two Unit Dwelling* Beautifully renovated inside and out, this bungalow is located in a quiet Oshawa neighborhood. It features three bedrooms on the main floor and two additional bedrooms in the basement, which has a separate entrance. The property includes two laundry rooms and an upgraded, fenced backyard with a gazebo and deck. The home boasts new stainless steel appliances, a brand new kitchen, pot lights both inside and outside, and hardwood floors throughout. The bathrooms have also been renovated, with the main floor bathroom featuring a luxurious Jacuzzi tub. Additional highlights include a large driveway, and the house is conveniently located close to public transit, schools, and just minutes from Highway 401. This property is a must-see! (id:26049)
29 Treadway Boulevard
Toronto, Ontario
Designed and crafted for those who enjoy the finer things, 29 Treadway is an architectural gem. Relax in the sunken family room - boasting soaring 12ft ceilings and a 12ft tilt & turn sliding door that walks out to a composite deck with frame-less glass railings overlooking the in-ground pool! The heart of any home, this kitchen is a treat. The oversized island, featuring stone waterfall countertops, seats four while the second floor skylights and open design of the stairs flood the kitchen with natural light. Don't miss the solid oak floors and built-in speakers! Upstairs, the primary bedroom offers a generous walk-in closet and an ensuite bathroom with double vanities and a glass shower. The two additional bedrooms are spacious and overlook the backyard. Downstairs, polished concrete floors give the home a little bit of Leslieville edge. The nearly 21ft long rec room offers the perfect backdrop for movie nights or an amazing space for kids to play. Don't miss the bonus room, gorgeous laundry room and 3pc bathroom! (id:26049)



