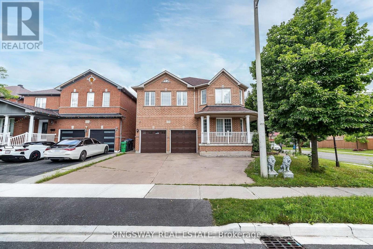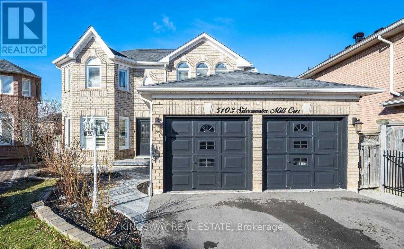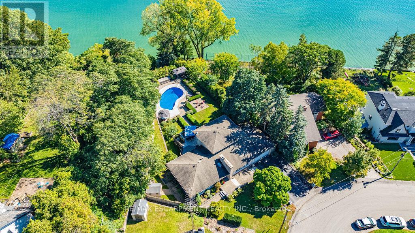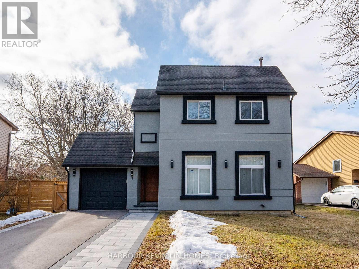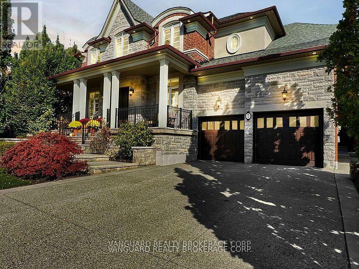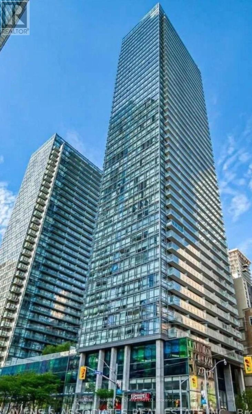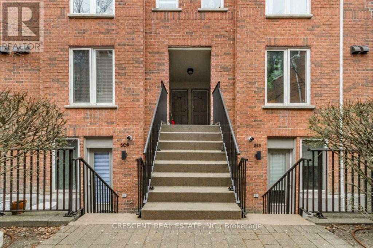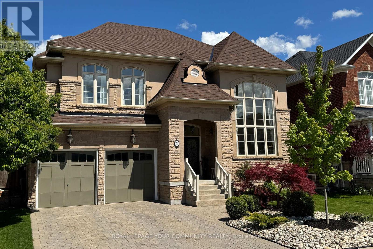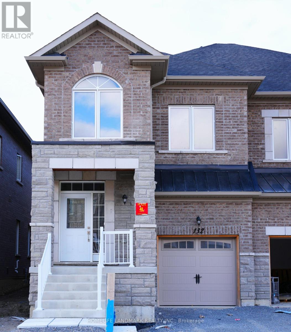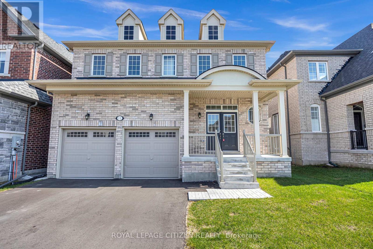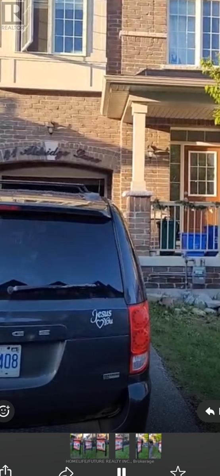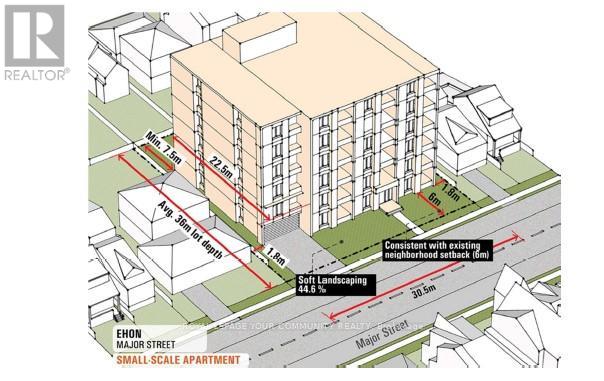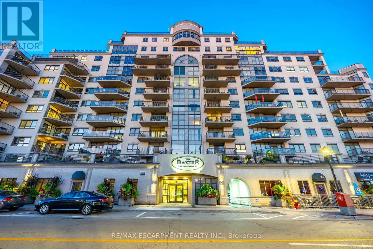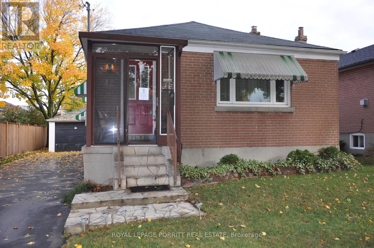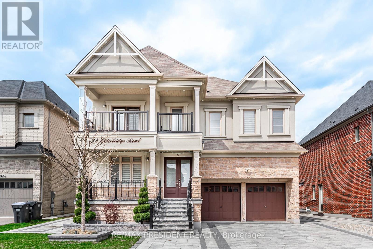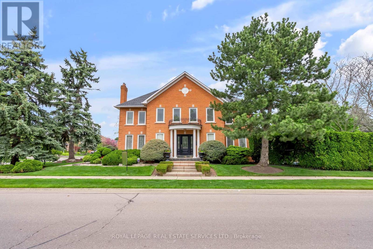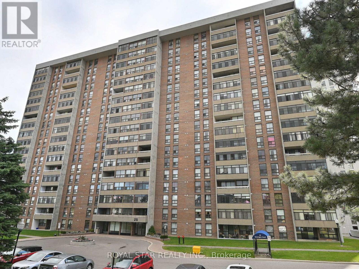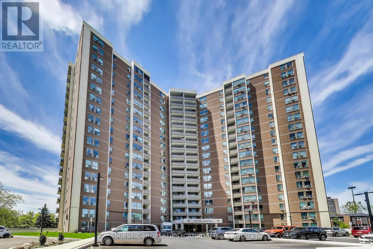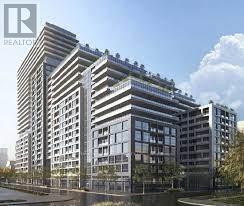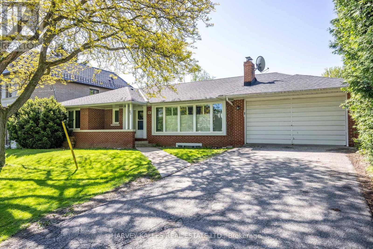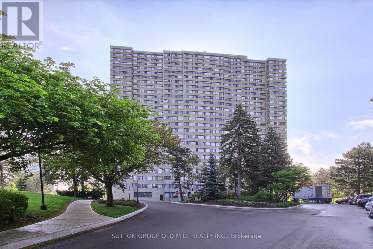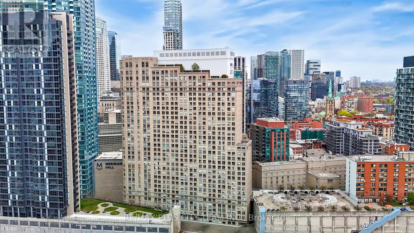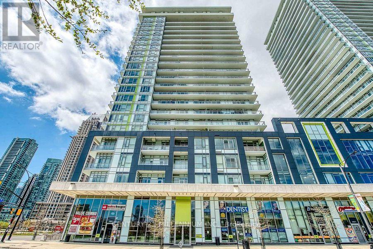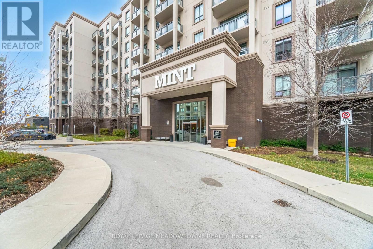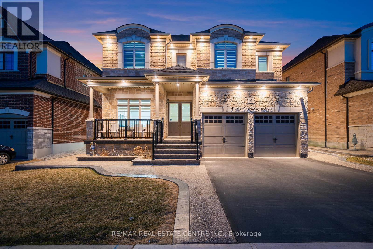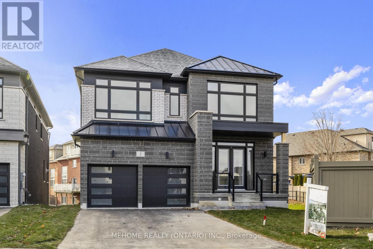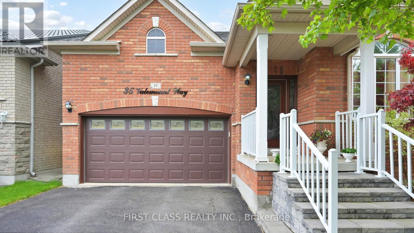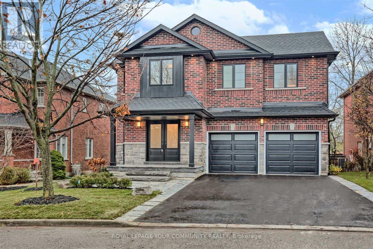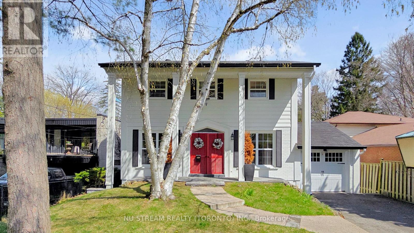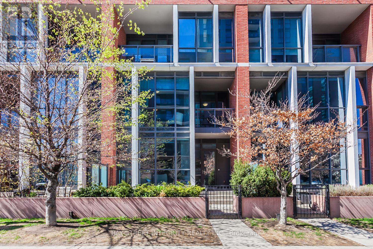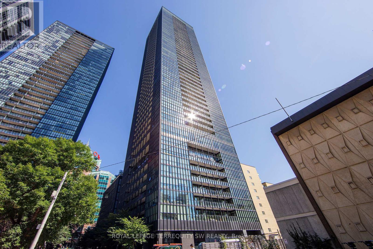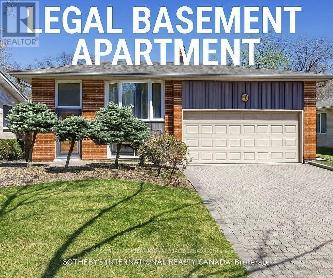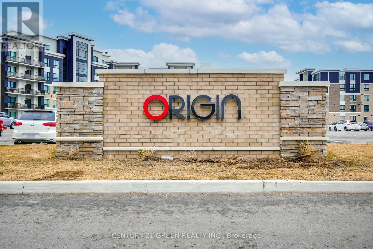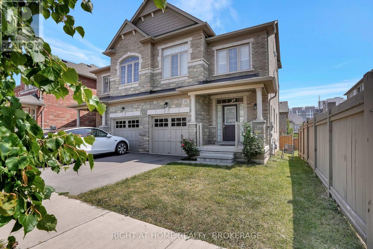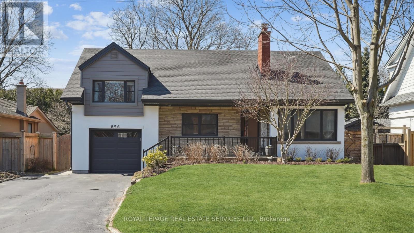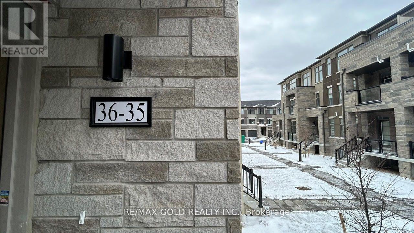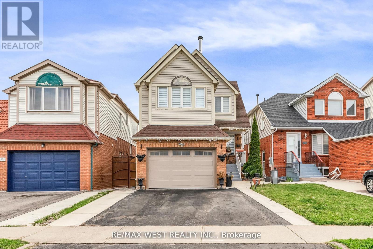58 Leagate Street
Brampton, Ontario
Beautiful family home with 5 bedrooms, boasting a fully finished basement with its own entrance and abundant natural light. The lower level includes a spacious kitchen, living area, bedroom, a three-piece bath, and a cold storage room. The master suite features an ensuite bathroom with a soaker tub, separate shower, and a generously-sized walk-in closet. The open concept kitchen leads to a large deck and a convenient storage shed, perfect for enjoying outdoor living. Main floor laundry adds to the home's practicality and comfort. (id:26049)
5103 Silverwater Mill Crescent
Mississauga, Ontario
Nestled in the heart of Mississauga on a rare, premium pie-shaped lot, this stunning fully upgraded 4+2 bedroom, 4-bath detached home features a massive backyard, stamped concrete front patio, and a finished basement apartment with a separate side entrance perfect for rental income or multigenerational living. The main floor boasts an elegant open-concept layout with tray ceilings, pot lights, hardwood floors, and a cozy double-sided gas fireplace connecting the family and breakfast areas. A bespoke white kitchen showcases quartz countertops, built-in stainless steel appliances, a stylish backsplash, and an oversized island with an extended breakfast bar. Upstairs, the luxurious primary suite offers a spa-like ensuite with a soaker tub and a huge walk-in closet, while additional bedrooms provide ample space, natural light, and vaulted ceilings. With seamless indoor/outdoor flow to an interlocked, fully fenced yard ideal for entertaining, this move-in-ready home is a rare blend of comfort, style, and functionality perfect for modern family living. (id:26049)
217 - 349 Rathburn Road W
Mississauga, Ontario
Gorgeous 2-bedroom, 2-bathroom condo in the vibrant heart of City Centre. Featuring laminate flooring throughout the living room and bedrooms, stainless steel appliances in the kitchen, and elegant granite countertops. Located on 2nd Floor. No Hustle for waiting in elevator for higher floor. Feels like living in a home. Ideally located within walking distance to Square One Mall, Sheridan College, Well reputed Schools with bus pick up and drop off at the building, Mississauga Transit Station, Cineplex, and just a five-minute drive to Erindale Go Station and Hwy 403. Enjoy unbeatable convenience (id:26049)
1706 - 4470 Tucana Court
Mississauga, Ontario
Gorgeous Spacious 2-bed, and Den with a cozy solarium! 2- Full bath unit Features laminate floors, crown molding, and a sun-filled solarium with southeast views. Bright kitchen with stainless steel appliances. Master bedroom with walk-in closet and unsuited bath, plus a second bedroom with access to the solarium. Includes locker and parking. Great amenities: 24/7 concierge, gym, pool, sauna, tennis courts, and more. Close to TTC, highways, Square One Mall, Walmart, Grocery Stores , Banks, Shopping, Amenities and much more. Must see (id:26049)
822 Danforth Place
Burlington, Ontario
Welcome to your paradise in the city! Over a 1/2 acre of stunning, waterfront property. Want to go for a paddle or boat ride? Launch right from your backyard & off you go. The home is an entertainers dream, offering a large open concept main floor living area with unobstructed views of the pool & lake. The kitchen has Jenn Air appliances including an oversized fridge, 2 wall ovens, an induction cooktop & beverage fridge. The massive island seats 5 & the adjoining dining room has plenty of room for a crowd. Imagine preparing meals while looking out over the lake! The living room has custom built-ins and a gas fireplace with stone surround. On the main floor there are 3 bedrooms, one with a 2-piece ensuite & one is currently being used as an office. The updated main bath has heated floors, floating vanity & a large glass shower. Head up the custom staircase to the second-floor primary suite & youll enjoy panoramic views of the backyard & lake through the wall of windows & private balcony - not to mention the 2 walls of clothes storage & updated ensuite. The walkout lower level features a sunken family/theatre room, wet bar, 3-piece bath, bedroom, HUGE laundry room, sunroom, & 2 more rooms that could be used as a gym or games room. The pice de resistance is the private back yard. Its fully landscaped with beautiful stonework, terraced gardens, 2 gazebos, swimming pool & direct access to the lake. Boat lift and dock are included (as-is condition). (id:26049)
Ph 111 - 349 Rathburn Road
Mississauga, Ontario
Gorgeous Perfect Location In The Heart Of Downtown Mississauga. Absolutely Stunning 1 Bedroom Condo + Den W/ Walk Out To Balcony And Is Only Steps Away From All The Essentials. With 9' Ceiling, Open Concept With Large Windows, Granite Counter, Laminate Floor. Ensuite Laundry. Large Bathroom And Closet Compared To Other Units In Building. Awesome Amenities: Indoor Swimming Pool/Whirlpool/Saunas, Gym/Exercise Room, Billiards Room, Home Theatre, Dining/Party Room W/ Kitchen, Conference Room. (id:26049)
63 Ross Patrick Crescent
Newmarket, Ontario
Top Reasons You Will Love This Home. This 4 +1 Bedrooms Detached Home Features A Main Floor With 9-FT Ceilings Filled With An Abundance Of Natural Light And Tons Of Upgrades. The Kitchen Includes Modern Cabinets, Stainless Steel Appliances, Quartz Countertop, Backsplash, New Tiles, And Pot lights Throughout. The Large Breakfast Area Offers Walk-Out To A Fully Fenced Backyard With A Large Patio Area And Direct Gas Line For BBQ. Spacious Family Room With A Cozy Gas Fireplace, Creating An Inviting Atmosphere For Gatherings. The Extra Living Space Can Easily Transformed Into A Dining Area. Its Versatile Layout Allowing You To Create A Space That Suits Your Needs And Lifestyle, Whether You Want A Formal Dining Room Or A Casual Eating Area. This Home Offers 4 Large Bedrooms With Hardwood Floors, Upgraded Washrooms, New Zebra Blinds And Smart Light Switches Throughout(WIFI). The Primary Bedroom Features A 5-Piece Fully Upgraded Ensuite Bathroom And A Walk-In Closet. Plus, There's The Convenience Of Second-Floor Laundry. The Newly Finished Basement Adds Valuable Living Space Ideal For A Recreation Room, Home Office, Or Guest Suite. Featuring Luxury Vinyl Plank (LVP) SPC Flooring, Pot Lights, And A Modern 3-Piece Bathroom. This Beautiful Home Is Situated In A Sought-After Area Just Steps From Upper Canada Mall, Hospital, 5 Min Walk To JK to 8 Grade Public Elementary School (Alexander Muir PS), Parks, Restaurants, Cafes, Public Transit. (id:26049)
7 Cossar Drive
Aurora, Ontario
Welcome to Exceptional Residence in The Highly Sought-After Aurora Highlands. Over $200,000 Of Top Of the Line Renovation With No Expense Spared. This Stunning Home Offers Over 2,000 Square Feet Of Bright, Open-Concept Living Space, Thoughtfully Designed For Modern Living And Comfort. Featuring 3 Generously Sized Bedrooms with Custom Built-In Closets And 3 Elegant Bathrooms (Basement Bathroom Completed in 2024). Extensive Pot Lights, Hardwood Floor Thru-Out Main Floor and Second Floor. The Modern Kitchen, Complete With Top-Of-The-Line BOSCH Appliances And Quartz Countertops, Wine Cellar, Is A Chefs Dream, While The Cozy Living Room With Oversized Windows, Fireplace, Provides Flexible Space To Suit Your Needs. Step Outside To Enjoy A Fully Fenced (2022) Private Backyard and Large Deck (2022) Creates An Inviting Outdoor Retreat, Ideal For Relaxation And Entertaining. Convenience Is At Your Fingertips With A Private Driveway Widening (2024), Accommodating Three Cars, Along With A Built-In Garage. The Beautifully Finished Basement Providing Additional Space For Guests Or Family Gathering, Featuring Recreation Room/Movie Room, Newly Completed 3 Piece Washroom, Fireplace, Custom Built-In Cabinetry And Island. Located On A Quiet, Low-Traffic Street. 200 Amp Service. Close To Go Station, Top Ranking Schools, Surrounded By Nature & Beautiful Trails, Steps To Yonge St & Shops. (id:26049)
7 Cape George Trail
King, Ontario
Welcome to 7 Cape George Trail in Nobleton stunning modern residence that redefines luxury living. This exquisite 4-bedroom, 6 bath home offers a perfect blend of elegance and functionality. The main floor features a harmonious mix of tile and oak hardwood, enhanced by custom drapery and intricate plaster moldings that add a touch of refinement. The heart of the home is the beautiful kitchen, showcasing an oversized center island, high-end stainless steel appliances including a Miele fridge and dishwasher and ample storage. The quartzite countertops and backsplash create a stunning focal point, making this space perfect for both cooking and entertaining. Upstairs, you'll find four spacious bedrooms, including a luxurious primary suite complete with a private balcony and a cozy sitting area. The master bath is a spa-like retreat featuring a standalone tub, providing a serene escape. The property has a walk-out basement to the backyard that is fully finished and an entertainer's dream, offering plenty of room to host gatherings, complete with a wine cellar and custom bar for all your hosting needs. Step outside to discover a beautifully landscaped backyard, where you'll find an inviting inground pool and hot tub and a BBQ cookout area equipped with a stainless steel sink, perfect for summer barbecues and family gatherings. This property is a must-see for anyone seeking a perfect blend of luxury, comfort, style, and has tandem garage. Don't miss your chance to make this dream home yours! (id:26049)
3704 - 38 Grenville Street
Toronto, Ontario
South facing 37th floor with CN Tower & view of the lake with a huge balcony. Upscale urban living in this bright and modern 2-bedroom, 2-bathroom unit featuring 925 sq ft of thoughtfully designed interior space plus a cozy 145 sq ft balcony. 24/7 security/concierge. Full amenities, pool, gym & rooftop patio. A spacious unit with over 925 sq. Feet space, good size bedrooms, and free guest parking. Enjoy unobstructed, breathtaking south-facing views city skyline through floor-to-ceiling windows that flood the space with natural light. The sleek kitchen offers elegant "Scavolini" cabinetry & integrated newly upgraded stainless steel appliances, closets & faucets/plumbing fixtures. The open-concept layout is enhanced by laminate flooring and 9-ft ceilings for a spacious, contemporary feel. This unit includes a locker & 1 parking space, adding convenience to your downtown lifestyle. Ideally located at Bay and College, you're just steps from the subway, University of Toronto, Toronto Metropolitan University, Queen's Park, & major hospitals. Surrounded by top-tier dining, shopping, and entertainment, including Eaton Centre and Loblaws at Maple Leaf Gardens, this walkable, transit-friendly neighbourhood offers a perfect balance of convenience, culture, and green space. Downtown living at its finest! Only a minute walk to bay & college subway. Minutes walk to grocery stores, restaurants, & all the daily needs. (id:26049)
204 - 39 Sherbourne Street
Toronto, Ontario
The Crown of King+. Downtown living with serious style. This 1+den condo brings 730 sq ft of exposed brick, potlights, and sleek modern finishes to the heart of the city. The den is ready for your home office, creative space, or cozy retreat.The kitchens pull-out island makes cooking and hosting easy perfect for everything from solo nights to last-minute get-togethers. Upgraded light fixtures throughout keep the vibe fresh and bright. Parking and locker included. Steps to Yonge & King, King East streetcar, Harbourfront, Distillery District, and St. Lawrence Market. Plus 24-hour TTC and the upcoming Ontario Line subway means you're always connected.First-time buyer? Urban explorer? This ones made for you. (id:26049)
516 - 27 Canniff Street
Toronto, Ontario
Welcome to your dream urban retreat in the heart of downtown Toronto - this stylish 2-storey corner-unit condo townhouse is the epitome of a gem in the downtown core. Boasting 2 spacious beds & 2 bathrooms, this sun-drenched corner unit is flooded w/natural light, creating a warm & inviting space you'll love coming home to. Stay cozy all year long w/central AC & heating. The functional open-concept layout includes a kitchen equipped w/appliances (including a dishwasher), ideal for cooking up your favourite meals. Enjoy the convenience of in-unit W&D, making daily chores a breeze. Step outside to your own private outdoor oasis: a sprawling 251sqft roof-top terrace balcony perfect for BBQs, morning coffee, or evening unwinding under the stars. This home comes complete w/underground parking, a private locker & secure bike storage - everything you need for a streamlined, urban lifestyle. Convenience is king, located right on vibrant King St W, w/the King St TTC transit line just steps away. Explore the best of Toronto w/easy access to Lake Shore Blvd & the scenic shores of Lake Ontario. Spend weekends lounging at Trinity Bellwoods Park, catching events at Exhibition Place, enjoying the thrills of Ontario Place, or taking in concerts at Budweiser Stage, all just minutes from your front door. Surrounded by charming neighbourhood parkettes, world-class dining, trendy cafes, upscale shops & endless entertainment options, this townhouse delivers the ultimate in downtown living. Whether you're a young professional, couple, or savvy investor, this property blends comfort, style & location in one of Toronto's most desirable districts. With quick access to the Gardiner Expressway & all forms of TTC transit including buses, streetcars & subways, your daily commute or weekend adventure is always within reach. Don't miss your chance to live in a space that truly defines urban oasis & step into the city lifestyle you've been dreaming of. (id:26049)
469 Greig Circle
Newmarket, Ontario
Rarely Offered Semi-Detached Home In Highly Desirable College Manor. Newly renovation all house with skylight. This Home Offers A Very Spacious Open Concept Main Floor, Large Front Entry, Hardwood floor, Updated Eat-In Custom Kitchen With Walkout To Backyard, 3 Generous Size Bedrooms, Master Complete With W/I Closet And 4 Pc En-Suite , Fully Finished Basement With Access From Garage, Potential For A Rental Suite. Fantastic Location With Quick Access To Hwy 404, Shopping, Schools, Parks. Garage Access To Basement, Very Spacious Semi With Fantastic Floor Plan, Convenient Location, Great Child Friendly Street And Neighborhood. Includes All Appliances, Washer/Dryer, Elf's. Exclude: water softener (id:26049)
23 Weslock Crescent
Aurora, Ontario
This Stunning Kylemore Home Is Built To Impress. From the Moment You Step Inside, You're Greeted by a Welcoming Foyer, Setting the Tone for the Exceptional Flow Throughout. With Soaring 18' Ceilings in Both the Living Room and Family Room, This Home Boasts a Spacious, Open Feel, Perfect for Entertaining and Family Living Alike. The Kitchen, Complete with Quartz Countertops, Butlers Pantry with Access to the Kitchen and Dining Room, and Quality Finishes, Offers a Space that is Both Beautiful and Functional. The Show-Stopping Third-Floor Primary Suite is a True Retreat, Featuring His and Hers Walk-In Closets, a Built-In Vanity, and a Stunning 5-Piece Ensuite. Outside, the Property Shines with a Beautiful Front Elevation, Custom Stonework, and a Double Garage with a 4-Car Driveway, Free from Sidewalks, Utility Boxes, or Fire Hydrants. Located on a Quiet, Low-Traffic Street, This Home Offers the Perfect Balance of Privacy and Community, with Easy Access to Local Parks, Top Private and Public Schools, and the World-Renowned Magna Golf Club. Don't Miss Your Opportunity to Own This Truly Exceptional Home! (id:26049)
132 Seguin Street
Richmond Hill, Ontario
Nestled in the heart of the scenic Oak Ridges Moraine, this brand-new, move-in-ready home in Richmond Hill offers the perfect blend of nature and convenience. Boasting four spacious bedrooms and three modern bathrooms, this elegant residence is designed for comfortable family living. With two generous living rooms, there's plenty of space to relax or entertain. Surrounded by picturesque trails and natural beauty, the home offers peaceful living while being minutes away from everyday amenities. Commuters will appreciate the quick access to major highways and seamless connections via GO Transit, YRT, and Viva. This home combines modern design, premium location, and functionality ideal for families looking to settle in one of Richmond Hills most sought-after communities. Taxes not yet assessed. (id:26049)
11 Northglen Boulevard
Clarington, Ontario
Discover this exceptional all-brick two-storey two years old home in a prime Bowmanville location, perfect for growing families. Offering 6 total parking spaces including a double car garage, this home also features a private side entrance to the basement, providing excellent in-law suite or rental potential. Step inside to a welcoming front entry with ample closet space and a thoughtfully designed layout ideal for both everyday living and entertaining. The main floor offers rich hardwood flooring, a cozy front sitting room, and a spacious formal dining area. The chef-inspired kitchen showcases sleek stone countertops, gas stove a center island with breakfast seating, and opens to an impressive family room featuring soaring ceilings, large sun-filled windows. Walk out from the kitchen to a fully fenced backyard great for summer gatherings. The upper level boasts a grand primary bedroom with a walk-in wardrobe and a spa-like ensuite complete with double vanities, and a soaker tub. Three additional well-proportioned bedrooms offer generous closet space and share a modern 4-piece bathroom. The large, unfinished basement awaits your personal touch. (id:26049)
41 Aldridge Lane
Clarington, Ontario
Amazing Town House In Newcastle. 3 Bedrooms And 3 Washrooms. Hardwood Floor Main Floor. Oak Stairs 9 Feet Ceiling, Open Concept. Eat In Kitchen & Family Room. Walkout Basement & Much More. Close To 401-School, Park/Community Centre. (id:26049)
2007 - 20 Edward Street
Toronto, Ontario
Discover your dream home in the heart of the city! This newly built condo apartment features a stunning south-facing view, complete with a spacious open balcony that offers a breathtaking panorama of the iconic CN Tower & Lake of Ontario; Step inside and be captivated by the high ceilings and large windows that flood the space with natural light. The modern design includes sliding glass doors that seamlessly connect the indoor and outdoor spaces, perfect for entertaining or relaxing in your own private oasis.The Prime bedroom has 4 pc washroom/ 2 walk in closets facing south over looking the lake view; 2nd Bedroom just beside the 3pc washroom, ensuring convenience and comfort. Located just a short walk from the University of Toronto and Ryerson University, this condo is ideally situated for students and professionals alike.Enjoy easy access to daily necessities with TNT Supermarket just steps away and the bustling Eaton Centre only a 3-minute walk from your door. Experience the vibrant lifestyle of Downtown living with unmatched amenities and attractions at your fingertips. Dont miss the opportunity to own this exquisite condo in one of the most sought-after locations! (id:26049)
155 York Mills Road
Toronto, Ontario
Prime Redevelopment Opportunity in York Mills EHON Designated Exceptional 64.17 x 145 ft south-facing lot in one of Toronto's most prestigious neighbourhoods. Situated in the heart of York Mills & Bayview, this rare offering falls within the City of Toronto's newly designated EHON (Expanding Housing Options in Neighbourhoods) permitting expanded residential uses beyond traditional single-family, including potential for semi-detached, townhomes, or mid-rise (up to 6 storeys, subject to approvals) . Surrounded by luxury estates, the property offers outstanding potential: build your custom residence, develop a high-end multiplex, or explore possible severance into two lots. Ideally positioned near top-tier schools (Owen P.S., St. Andrews, York Mills Collegiate) and steps to York Mills Subway with TTC at your doorstep. A premier opportunity for builders, investors, or end-users to unlock value in a rapidly evolving corridor. Buyer to verify all development potential and zoning permissions. The bungalow is in livable condition can be rented. The 1st picture is an illustration to show the possibility under EHON program (id:26049)
1818 - 188 Doris Avenue
Toronto, Ontario
Welcome to your home in the heart of vibrant North York Centre! This stunning one-bedroom condo radiates modern elegance and sunlit warmth, boasting an unobstructed west-facing view that floods the space with natural light. Step into a chic, open-concept layout featuring gleaming laminate flooring with a sleek kitchen. Perfectly situated just steps from the subway station, trendy restaurants, cinemas, and premier shopping, this location is a urban dwellers paradise. With one parking space, large locker included and a functional, spacious design, this home is ideal for professionals, couples, or savvy investors. Don't miss this rare opportunity to own a turnkey gem in one of the city's most sought-after neighborhoods! Motivated sellers act fast! (id:26049)
611 - 399 Elizabeth Street
Burlington, Ontario
Embrace the best of downtown Burlington living in this stunning 1322 square foot condo at The Baxter! This luxurious residence offers a spacious split floorplan, with two bedrooms, two bathrooms, and a versatile den perfect for a home office or guest room. The modern kitchen boasts granite countertops, an island with a breakfast bar, and a wine fridge, making it ideal for entertaining. The main living area features beautiful hardwood floors and ample space for both dining and relaxing. The primary bedroom is enhanced with a walk-in closet and four-piece ensuite. Step out to your expansive terrace-sized balcony or enjoy premium building amenities, including a party room, gym, rooftop terrace, and more. With side-by-side parking and just steps from Burlington's top shopping, dining, and the waterfront, this condo truly has it all! RSA. (id:26049)
42 Ecker Drive
Toronto, Ontario
Welcome to this lovely 3-bedroom bungalow featuring a fully finished basement, perfect for additional living space or a home office. Enjoy a detached garage and private driveway with parking for up to 4 vehicles. With 2 full bathrooms, this home offers both comfort and convenience. Ideally situated close to schools, scenic parks, nature trails, shopping, GO and public transit (TTC). Just minutes to the highway, downtown Toronto, and Pearson Airport, this location truly has it all! Don't miss your chance to live in one of Etobicoke's desirable neighborhoods. (id:26049)
32 Elderbridge Road
Brampton, Ontario
Welcome to your dream homenestled on a premium 55.12 x 90.22-foot lot in a quiet, family-friendly neighborhood, this stunning 7-bedrooms, 7-bathrooms residence offers the perfect blend of elegance, warmth, and modern comfort. Built in 2018 with over $400,000 in high-end upgrades, this home is a true masterpiece designed for both luxurious living and effortless entertaining. As you step inside, you're greeted by soaring 10-foot ceilings on the main floor that immediately create a sense of grandeur and spaciousness. Natural light pours in through large windows, enhancing the open-concept layout and drawing attention to the exquisite craftsmanship throughout. Engineered hardwood flooring flows seamlessly from room to room, complemented by warm neutral tones, 8-foot doors, and timeless cast iron railings that bring both style and sophistication. The stainless steel KitchenAid appliances, a professional-grade stove, built-in refrigerator, and a massive granite island that invites casual dining and family gatherings. Whether you're preparing meals or entertaining guests, this space is as functional as it is beautiful open concept. Upstairs and in both finished basements, 9-foot ceilings continue the feeling of spaciousness and comfort. Each of the generously-sized bedrooms offers plenty of space and privacy, while the bathrooms are luxuriously finished with modern fixtures and quality materials. Downstairs two bedrooms the legal basement suite has a separate walk-up entrance at back, a full kitchen, laundry, and a modern bathroom perfect as an income-generating rental or private space for extended family. An additional self-contained unit with a full bathroom makes for an ideal guest suite or in-law accommodation .Located just minutes from major highways, top-rated schools, and popular shopping malls, this home combines convenience with peaceful suburban living. Its more than a house its a place to build memories, entertain in style, and truly feel at home. (id:26049)
82 Northwood Drive
Toronto, Ontario
Welcome to 82 Northwood Drive A Rare Opportunity in Prestigious Newtonbrook East! Step into a world of possibilities with this exceptional property in one of North Yorks most desirable neighborhoods! Situated on a premium 50 x 217 ft lot, this spacious detached bungalow offers incredible potential for homeowners, builders, or savvy investors looking to maximize value. Spacious. Versatile. Full of Potential. With 3+1 bedrooms, 2 full bathrooms, a finished basement with a separate entrance, and a 2-car garage, this home is ideal for multi-generational living, rental income, or a complete custom rebuild. Whether you're dreaming of a modern renovation or planning your forever home, this is the blank canvas you've been waiting for. Unbeatable Location Where Convenience Meets Community Nestled in the heart of Newtonbrook East, you're just steps from top-rated schools (Lillian PS, Cummer Valley MS, St. Agnes CS), serene parks and trails, and the natural beauty of Northwood Park. Enjoy the urban lifestyle with Yonge & Finch only 5 minutes away giving you easy access to Finch Subway Station, trendy restaurants, shopping, and entertainment. Plus, with Highways 401 & 404 close by, commuting anywhere in the city is a breeze. Live In, Rent Out, or Build New The Choice is Yours! Opportunities like this don't come around often. Whether you're planning to renovate, invest, or design your dream home from the ground up, this property checks all the boxes. Don't miss out on this rare gem it wont last long! Take a virtual tour here: https://www.winsold.com/tour/390946 (id:26049)
1401 The Links Drive
Oakville, Ontario
Nestled in prestigious community of Fairway Hills, Glen Abbey, this home offers 3,535 sq. ft. + a fully finished lower level. 4+1 bedrooms & 4.5 bathroom residence that combines elegant & modern upgrades. Foyer w/ double walk-in closets, rich dark hardwood flooring, crown moulding, vaulted ceiling & skylight, & 3 gas fireplaces.The formal living room, complete w/ a gas fireplace & spacious dining room, perfect for hosting. Updated kitchen w/ soft-close dark wood cabinetry, granite counters, SS appls. incl a gas stove, built-in oven & microwave, Bosch D/W, glass-front cabinets, pots & pan drawers, wine rack, pantry, pot lights & generous eat-in area. Sliding doors lead to backyard, offering tranquil views. The family room impresses w/ vaulted ceiling, hardwood floors, wainscoting, & a gas fireplace. The main floor incl. a functional office & updated laundry. Wood spiral staircase leads to the 2nd level. The primary bedroom features double-door entry, large windows, & spacious walk-in closet. 5-pc ensuite w/ marble tile, glass shower, Jacuzzi tub & double sinks. 3 additional bedrooms, incl. one with a private ensuite & a shared main bathroom. Finished lower level w/ open-concept recreation room featuring gas fireplace & custom bar & games area with Murphy style bed. Separate room, perfect as gym/bedroom, includes servery with sink & fridge. 3-pc bathroom & ample storage.Your Landscaped, private backyard is a true oasis with heated saltwater inground pool, deck with pergola, & garden shed/cabana.South west exposure! Irrigation system services both front & rear gardens w/ dripper feeders. Mechanical updates incl furnace (2011), A/C (Trane 2024), roof shingles (2020), & windows (2016).As a resident of Fairway Hills, you'll enjoy access to acres of private, manicured grounds & community events including golf tournaments, picnics, & festive holiday gatherings.This community boasts top rated schools, walking trails, Glen Abbey Golf course, and much more! (id:26049)
1610 - 25 Kensington Road
Brampton, Ontario
Very Well Kept 2 Bedroom & 1 Bathroom Condo Apartment Unit Boasts An Open-Concept Layout, Perfect For Modern Living. Large Windows Throughout The Unit Flood The Space With Natural Light, While The Private Enclosed Balcony Offers Extra Space To Enjoy. Conveniently Located Near Schools, Bramalea City Centre, Bramalea GO Transit, Grocery Stores And Recreational Amenities, This Condo Is Ideal For First-Time Buyers Or Investors Or Those Looking To Downsize While Enjoying Comfort And Convenience In A Prime Location Of Beautiful City Of Brampton. (id:26049)
205 - 397 Royal Orchard Boulevard
Markham, Ontario
Tridel presenting exclusive, home-sized residences with stunning views of the private Ladies Golf Club of Toronto in Thornhill. These suites are exquisitely designed to offer a blend of luxury and modern serenity, located in a neighborhood renowned for its premier experiences and urban oasis amenities, e.g. indoor swimming pool, gym, saunas, party room, etc. Occupancy starts in July 2025. (id:26049)
692 Ormond Drive
Oshawa, Ontario
Welcome to 692 Ormond Drive, a premium, fully finished bungalow with stunning updated living space in one of North Oshawa's most sought-after family-friendly neighborhoods. The main floor features 3 bedrooms, 2 bathrooms, an open-concept layout with quartz countertops, hardwood floors, pot lights, a skylight, gas fireplace, and walk-out to a private deck. The bsmt features a walk-out in-law suite with over 1,500 sqft including 2 bedrooms, 1 bathroom, a spacious kitchen with new stainless steel appliances, and direct backyard access. This turnkey property is ideal for multi-generational living or investors seeking immediate returns. Both floors are currently tenanted by AAA+ long-term renters, with the upper rented at $2,595/month and the lower at $2,000/month, providing stable and reliable cash flow. Don't miss this one!! (id:26049)
1216 - 15 Vicora Link Way
Toronto, Ontario
Spacious 3 bedroom unit with one of the best views of the park and city! This unit features a fabulous floor plan with a large living room and walk out to the balcony. Combined dining/living great for entertaining. Kitchen with lots of counter space and storage. Maintenance fee includes: Hydro, water, gas and cable!! 1 underground parking space and locker. Great condo amenities: indoor pool, gym, sauna, party room, security and visitor parking. Very popular neighbourhood with schools, parks, golf course, shopping centre and more! Minutes to DVP, 401, Crosstown LRT. (id:26049)
531 Se - 60 Princess Street
Toronto, Ontario
Opportunity At Time & Space By Pemberton! Prime Location On Front St E & Sherbourne - Steps To Financial District, Union Station, St Lawrence Mkt & Waterfront! Excess Of Amenities Including Infinity edge Pool, Rooftop Cabanas, Outdoor Bbq Area, Basketball Court, Games Room, Gym, Yoga Studio, Party Room And More! Functional 1 Bed, 1 Bath W/ Balcony! West Exposure. This East Core Development Is Not To Be Missed! Condo is Registered. No Occupancy Fees. (id:26049)
23 Rothmere Drive
Toronto, Ontario
Situated where Wanless Park meets Lawrence Park, 23 Rothmere Drive offers an exceptional opportunity on a premium 75' x 94' south-facing lot. This well-maintained bungalow provides incredible flexibility move in, renovate, expand, or build new to suit your vision. The home features 3+2 bedrooms, 3 bathrooms, and two fireplaces, with expansive picture windows that fill the space with natural light. The main level includes an updated kitchen with custom cabinetry, granite countertops, and stainless-steel appliances, a spacious living and dining area with a wood-burning fireplace, and a sun-filled den with a walkout to the private backyard. The lower level, with a separate entrance, features a second kitchen and a large recreation room, offering excellent potential for an in-law suite or additional living space. Located just steps from Wanless Park and Toronto French School (TFS), minutes to the Granite Club, Crescent School, and Sunnybrook Hospital, this home is ideal for families seeking top-tier education, recreation, and convenience. Yonge Street, public transit, and a variety of parks and shops are all within easy reach, providing a balance of urban accessibility and residential charm. Whether looking to create a luxurious custom home or enhance the existing space, this prime lot in a coveted neighborhood presents endless possibilities. (id:26049)
1604 - 133 Torresdale Avenue
Toronto, Ontario
Welcome to The Hemisphere Condominiums! This is a spacious and inviting 2 bedrooms, 1,5 bathrooms plus solarium condo with stunning views. Move in ready. Laminate Floors Throughout. Generously-Sized Living & Dining Areas Creating An Open-Concept Vibe. Ensuite Laundry. Great For Young Family, Downsizer Or Your First Home! Walk To G. Ross Lord Park, Walking Trails And Sports Fields. Bus stop right by the building going to Finch Station. (id:26049)
1615 - 25 The Esplanade
Toronto, Ontario
Spacious 1 Bedroom + 1.5 Bath Suite in the Iconic 25 The Esplanade. (Originally, a 1+1 can be converted back.) Discover over 1,000 square feet of beautifully designed living space, currently one of the lowest price-per-square-foot offerings in downtown Toronto at just $667in one of the city's most recognized and sought-after addresses. This bright and airy 1-bedroom, 1.5-bath suite features a fantastic layout with oversized principal rooms that offer both comfort and versatility. The modern kitchen boasts granite countertops, stainless steel appliances, and a breakfast bar that opens into the generous living and dining area, ideal for entertaining. The spacious primary suite includes a walk-in closet and a 4-piece ensuite, providing a private and relaxing retreat. Located in the heart of the St. Lawrence Market neighbourhood, 25 The Esplanade offers unparalleled convenience. You're just steps to Union Station, Yonge Street, the Financial District, grocery stores, parks, shopping, restaurants, and vibrant nightlife. With a Walk Score of 95, everything you need is at your doorstep. This is downtown living at its best. Don't miss your opportunity to call this incredible space home! (id:26049)
411 - 365 Prince Of Wales Drive
Mississauga, Ontario
Excellent Location!!! Luxurious, Modern And Meticulously Designed Condo Unit With Brand New Hardwood Flooring Throughout! This Open Concept Unit Has 766 Sq Ft Of Living Space With Additional Square Footage From It's Terrace. Terrific Feeling Before And After Bed With The Spacious Master's Bedroom With An Awesome City View, 4pc Ensuite, Large Double Closet & Floor To Ceiling Glass Window Panel. Need A Second Room? No Problem! The Den is Huge Enough To Fit Another Bed With Full Size Washrooms Just Across! The Unit Comes With Lots Of Upgrades; Gourmet Kitchen, Granite Counters, Custom Backsplash, Dark Kitchen Cabinetry, Stainless Steel Appliances And So Much More. As You Enter The Unit, Youll Be Amazed With The 10-Foot Ceiling, Perfect Lay-Out, Floor To Ceiling Glass Panel And The Obvious Huge Space In All Areas Of The Home Plus The Many Amenities This Condo Living Offers. Open Concept Living And Dining With Walk Out To An Open Balcony With Spectacular View Of Mississauga. Dont Miss This Irresistible Home Right At The Heart Of Mississauga, Across Square One And Sheridan College, Close To Parks, Schools, Shopping Areas, Highways 401, 407, Go Station & Steps Away To The Most Awaited Hazel McCallion Light Rail Transit City Centre Station. Some Photos Are Virtually Staged. Don't Miss!!! (id:26049)
406 - 2490 Old Bronte Road E
Oakville, Ontario
Discover modern living at the Mint Condos in Palermo Village, Oakville. This stunning 2-bedroom, 2-bathroom condo offers an elegant open-concept design with high ceilings, large windows, and a private balcony to enjoy serene views. The contemporary kitchen features stainless steel appliances, beautiful countertops, and a breakfast bar. Both bedrooms are spacious, with the primary suite offering a large walk-in closet and ensuite bathroom. The Mint Condos provide exceptional amenities, including a fitness room, a party room for entertaining, visitor parking, and a secure bike locker. Conveniently located near parks, shops, dining, and easy access to major highways, this property combines urban sophistication with suburban tranquility. Plus, the unit includes a 1-car garage for added convenience. Perfect for professionals, small families, or downsizers seeking a vibrant and connected community. (id:26049)
5 Carl Finlay Drive
Brampton, Ontario
Welcome To This Breathtaking 4-Bedroom Detached Home, Where Elegance Meets Modern Sophistication. Nestled In One Of The Areas Most Coveted Communities, This Grand Home Showcases A Sun-Drenched Open-Concept Layout, Adorned With Rich Hardwood Floors, Intricate Coffered Ceilings, And Premium Designer Finishes Throughout. The Chef-Inspired Gourmet Kitchen Is A True Showpiece, Featuring Luxurious Granite Countertops, Dark Wood Cabinetry, High-End Stainless Steel Appliances, And An Layout Ideal For Entertaining In Style. The Adjoining Family Room Offers A Warm And Inviting Atmosphere, Highlighted By A Stunning Fireplace And Oversized Windows That Flood The Space With Natural Light. Upstairs, Discover Four Generously Proportioned Bedrooms, Each Boasting Its Own Walk-In Closet And Access To Three Spa-Like Bathrooms Designed For Comfort And Elegance. Step Outside To A Beautifully Finished Backyard Oasis, Complete With Custom Concrete Landscaping Perfect For Outdoor Gatherings, Or Serene Relaxation. Ideally Located Just Minutes From Top-Rated Schools, Lush Parks, Upscale Shopping, And Fine Dining, This Home Is The Epitome Of Luxury Living. An Exceptional Blend Of Timeless Style, Modern Comfort, And Outstanding Functionality Awaits. (id:26049)
2 Bunn Court
Aurora, Ontario
Location, Location, Brand New Exceptional Luxurious Finishing's Custom Built Home |Over 3400 Sq. Ft. of Living Space Featuring 4 Bedrooms 4 Baths, 2 Car Garage, 10Ft Ceilings on Main, 9 Ft Ceilings on 2nd & Basement Levels, 24x48 Porcelain Tiles, Custom Cabinetry, Open Concept Floorplan Custom Chef Kitchen, Centre Island with Stone Countertops , Walk-In Pantry |Oversized Windows, Garden Door to Custom Built Over-Sized Deck with Stairs to Back Yard, Custom Cabinetry with Fireplace in Great Room | 7" Premium Engineered Hardwood Flooring Thru-Out, Upgraded Light Fixtures , Over 80 Pot Lights, Quartz Countertops Thru-Out, Main Floor and 2nd Floor Washroom, Mudroom with Walk-In Closet & Service Entrance to Garage, Convenient 2nd Floor Laundry Room, Cabinetry & Laundry Sink, Oversized Windows Thru-Out Main and 2nd floor, Lookout Windows in Basement. Premium Pie Shaped Lot over 6329sqft, Backyard Conservation Views, Spacious Side Yard. Too Many Features to List. Close to Magna Golf Course & Amenities Nearby | A Must See! ** (id:26049)
35 Valemount Way S
Aurora, Ontario
Rarely offered 3 Bedroom & 4 washroom Upgraded Bungaloft in desired Bayview/Wellington. Open concept living/Dining space with 18' Cathedral Ceiling allowing plenty of natural light in the house. Bamboo Flooring throughout. Tastefully decorated with custom drapes, 2 piece Brass Chandelier and scones.. Oak stairs with Wrought Iron pickets .BOSE surround system. Pot lights & C moulding.Large loft overlooking living space with large window .Main floor master Bedroom currently used as sitting area with 6 piece upgraded Ensuite with double Shower 12 jets & rain heads with spa tub .All vanities with Garnite/Marble counters .Central Vac. Extra Kitchen Cabinets(2020).Roof(2017).Basement finished(2017).Front & Backyard porch(2020).Gas BBQ hook up at the backyard. Custom shelves in Garage. Close to Aurora go station. Conveniently located near Big Box Stores Plazas On Bayview. Bank Appraisal report 2024 available. (id:26049)
78 Gracedale Drive
Richmond Hill, Ontario
**Welcome To This Beautiful Brand New Build Luxury Home**In Prime Westbrook Community!!It Offers over 4000 Sq Ft Of Elegant Finishes Including Bsmt. Tons Of Natural Light And Open Concept Spaces. Features Of This Lovely Home Include: 4+ Spacious Bdrm, 5 Luxury Baths, Maple Hardwood Floors Throughout, 24x48 Porcelain Tiles, Crown Moldings, Pot Lights, Solid Hardwood Staircase With Black Wrought Iron Railings , Main Level - Study and Laundry Room - Garage Entry, Fully Finished Bsmt. Ideal For In -Law or Nannys Suite. Entertain Effortlessly In This Gourmet Custom Dream Kitchen, Featuring Large Centre Island S/S Kitchen Aid Appls, Quality Cabinetry and B/Ins , Quartz Counter Tops And Backsplash. Pot Lights, Designer's Light Fixtures Illuminating Every Corner And convenient breakfast Area That Opens Directly Into A Large Deck , Ideal For Indoor-Outdoor Living!! Fully Landscaped ! Close To Yonge St, Public Transit, Top Rated Schools, *Silver Pines* St. Theresa Of Lisieux Catholic High*, And Famous *Richmond Hill High School* Tons Of Walking Trails , Community Centre, Parks, Shops And More!! If You Are Searching For Convenience, Space ,New And Family Friendly Living ,This Will Be A Perfect Match For Your New Home! An Entertainers Dream!! Ideal For A Growing Family** Move In And Enjoy** Don't Miss This Rare opportunity Must Be Seen! (id:26049)
565 Rouge Hills Drive
Toronto, Ontario
> Welcome To This Fully Renovated Home On A 50x320 feet Captivating Ravine Lot In The Sought-After West Rouge Neighbourhood. Contemporary Modern Luxury Interior Design.The Updated Kitchen Is A Chef's Delight, Featuring Stainless Steel Appliances, A Breakfast Bar, Pot Drawers, And Gleaming Hardwood Floors. The Open-Concept Main Floor Boasts Exposed Beams And Elegant Built-In Shelves. Enjoy Relaxing In The Cozy Sunroom, Which Opens Onto A Newly Finished Deck With Lush Views. The Primary Bedroom Includes Double Closets And A 3-Piece En-Suite. There Are Three Additional Bedrooms And A Finished Walk-Out Basement With A Rec Room And A 4-Piece Bathroom Perfect For Guests Or Additional Living Space. Enjoy The Nearby Trails, Rouge Beach,The Tranquil Rouge River, The Serene Lakefront, Tennis Courts And Convenient Access To Transit And The 401. Check 3D Visual Tour: https://www.winsold.com/tour/401947 (id:26049)
107 - 55 Regent Park Boulevard
Toronto, Ontario
Freshly Painted Throughout! Welcome To One Park Place South By Daniels Luxurious 2-Storey Living In The Heart Of The Award-Winning Regent Park Revitalization. Designed By Cecconi Simone, This Sun-Filled Home Features Soaring Ceilings, High-End Full-Size Appliances, A Walk-In Pantry With Storage, And Countless Live/Work Layout Options. Enjoy A Spacious Ensuite, Large Closets, Big Locker & Prime Parking. Outstanding Amenities: Rooftop Terrace, Herb/Veg Garden, Cardio/Weight Studio, Half-Court Gym, Screening Room & More. Private Patio + Your Own Front Porch On A Friendly, Tree-Lined Street. Steps To Green Spaces, Rec Centres, Skating Rink, Pool, Dog Parks & Track. Walk To Riverdale Farm, Don Trails, Corktown & The Distillery. 24/7 Concierge. Downtown Living At Its Best! (id:26049)
4010 - 101 Charles Street E
Toronto, Ontario
Enjoy the Ultimate in High Rise Urban Living at X2 Condominiums! This 846 Sq Ft Split 2 Bedroom, 2 Bathroom Corner Floor Plan is all About the 40th Floor Panoramic Views From the Expansive Floor to Ceiling Windows. Meticulously Appointed Interiors Include High Ceilings, Quality Laminate Flooring Throughout, Custom Roller Shades & Modern Bathrooms. The European Inspired & Functional Kitchen Features an Integrated Pull Out Dining Table from the Gorgeous Centre Island with Granite Countertops. Resort Style Amenities with 24 Hr Concierge, Professional Gym Facilities, Wet Sauna, 9th Floor Rooftop Patio & Sleek Pool Deck. Fantastic Bloor & Jarvis Neighbourhood Within Steps of Yorkville, Bloor Street Shops, Restaurants, Cafes, Transit & More! A Quick Elevator Trip Down to the Convenience of Rabba Fine Foods Market, Rooster Coffee & Dry Cleaners All Within the Building + Additional Shopping Nearby. This is an Excellent Opportunity to Own a Piece of Toronto at an Amazing Address in a Great Area (id:26049)
942 Fletcher Valley Crescent
Mississauga, Ontario
A rare opportunity to own a Detached Home with a Legal Basement Apartment. Charm, functionality, and unbeatable location in Mississauga's most desirable prestigious and serene Rattray Marsh neighbourhood. Situated on a generous-sized lot, this property offers a perfect blend of privacy, space, and income . 3 bedrooms with 3 bedroom Legal Basement apartment currently rented with AAA tenant, located on a quiet child-friendly street. Hardwood floor throughout the whole house. The kitchen with granite counters, stainless steel appliances, and a breakfast area, 2 laundries .front and back water irrigation system, stone interlock patio and driveway backyard is ideal for relaxing or entertaining, with mature trees and ample outdoor space. providing excellent income potential or in-law suite flexibility. Just a minutes walk to the lake and scenic Rattray Marsh trails. (id:26049)
308 - 630 Sauve Street
Milton, Ontario
Welcome to this beautifully maintained two-bedroom, two-bathroom suite located on the third floor of the sought-after Origins low-rise community. Offering a smart, open-concept layout with over 800 sq. ft. of living space and 9 ft ceilings, this unit is the perfect blend of comfort and convenience. Enjoy a modern kitchen with granite countertops and stainless steel appliances, flowing into a bright living/dining area with a walk-out to your private balcony. The primary bedroom features a walk-in closet and a 4-piece ensuite, while the second bedroom offers flexibility for guests, family, or a home office. Additional highlights include in-suite laundry, a surface parking spot, and a large storage locker. Ideally located across from Irma Coulson Public School, with parks, trails, shopping, and transit just steps away. Minutes to Hwy 401, Milton GO, restaurants, Milton Hospital, and more. Enjoy the buildings excellent amenities, including a fitness room, party room, and rooftop terrace. A rare find with low maintenance fees, visitor parking, and a welcoming community feel this is Milton living at its best! (id:26049)
392 Grindstone Trail
Oakville, Ontario
A spacious semi-detached offering 3 bedrooms, 3.5 washrooms plus a versatile loft area on the third level that could easily be converted to a 4th bedroom with a 3 pc ensuite. This very well-maintained property, built in 2018, offers over 2,550 sq ft. of above-grade living space with beautiful hardwood floors throughout out entire home. Main floor features 9 ft. smooth ceilings, a large family room, modern upgraded eat-in kitchen with stainless steel appliances, quartz countertops, and a large island with breakfast bar. Second level features 3 bedrooms, including a spacious primary bedroom with a large walk-in closet and a 5 pc ensuite including double sinks, shower stall, and a whirlpool tub. The laundry room is also conveniently located on this level. The third-level loft is a fantastic bonus space, complete with a gas fireplace, a 3-piece washroom and a balcony. The fully fenced backyard is maintenance-free with interlocking stone surrounded by flower beds. Located in Oakville's sought-after family-friendly community, this property is steps away from a playground, splash pad and a brand new school opening this September. Just minutes from trails, shopping, restaurants, hospital, Sixteen Mile Sports Complex, and easy access to Hwys 403 / QEW and 407. Furniture available for sale. (id:26049)
856 Teal Drive
Burlington, Ontario
Tucked away in the highly coveted "Birdlands" pocket of Aldershot, this vibrant neighbourhood offers a warm, family-friendly atmosphere with Teal Greenway Park just steps away. The occasional flyover by historical aircrafts add a touch of excitement & charm to the areas unique character. An annual block party and a close-knit community made up of some of the most welcoming neighbours you'll ever meet, truly make this home one-of-a-kind. The main floor offers a bright & inviting living room with large windows, pot lights, and cozy fireplace, flowing into a charming dining area with chandelier, custom cabinetry coffee bar, and sliding doors that open to a spacious deck. The kitchen is both stylish & functional, featuring granite countertops, custom backsplash, under-cabinet lighting, stainless steel appliances, and lovely views of the backyard. A conveniently located primary bedroom on the main level, along with a beautifully updated 4-piece bathroom with heated tile floors, pot lights, a large single vanity, and a tub/shower with upgraded black hardware. Upstairs, two generously sized bedrooms feature large windows, ceiling fans, connected by a Jack and Jill 2-piece bathroom. The finished basement adds more living space with an open-concept rec room offering vinyl plank flooring, a 3-piece bathroom and hidden storage room off the laundry. With over $200,000 in upgrades, this home has been thoughtfully improved inside and out. Notable updates include new carpets (2021), a beautifully renovated basement (2021), wood fireplace insert (2020), and a stunning kitchen addition (2019). The main bathroom was fully renovated in 2022, complemented by fresh paint throughout. The exterior saw a complete transformation in 2023, featuring a new front door & a new roof with a 50-year warranty. Outdoor enhancements include a spacious new deck (2020), interlock patio (2021), updated backyard landscaping, and natural gas line for the BBQ perfect for entertaining and everyday enjoymen (id:26049)
36 - 35 Fieldridge Crescent
Brampton, Ontario
Welcome to this beautiful, brand-new stacked townhome in Brampton North! Never lived in and move-in ready, this home features 3 spacious bedrooms, 3 modern bathrooms, and brand-new stainless steel appliances-all designed with comfort and convenience in mind. The open-concept layout is bright and airy, thanks to large windows and private terraces or balconies on each living level-ideal for relaxing or entertaining. You'll also enjoy the ease of En-Suite laundry on the third floor and a main-floor powder room. The top floor offers a large primary bedroom with a 4-piece EnSuite, along with a second 4-piece bathroom shared by the other two bedrooms. Located in a highly sought-after area, this home is close to Highway 410, Sesquicentennial Park, and schools within walking distance. Just steps away, you'll find the Brampton Northeast Smart Centre with Walmart, GoodLife Fitness, LCBO, banks, and more everything you need, right at your doorstep. (id:26049)
89 Beaconsfield Avenue
Brampton, Ontario
Welcome to 89 Beaconsfield, a beautifully upgraded detached home featuring 3 bedrooms, 4 bathrooms, and a fully finished 1-bedroom basement apartment with a separate entrance. This spacious and versatile home is situated in a prime Brampton location, offering endless possibilities for families or investors alike. The main floor boasts an open-concept living and dining area, perfect for entertaining, alongside a large and separate family room ideal for gatherings or relaxation. The modern eat-in kitchen is equipped with elegant quartz countertops, a stylish backsplash, ample cabinetry space, and a cozy breakfast area with a convenient walk-out to the backyard deck. Upstairs, the primary bedroom features a luxurious 5-piece ensuite bathroom and his-and-her closets, providing a true retreat. The additional two bedrooms are generously sized and filled with natural light, making them perfect for family members or guests. The finished basement apartment includes a separate kitchen, living area, bedroom, and a full 4-piece bathroom ideal for rental income, an in-law suite, or extended family living. Conveniently located near Sheridan College, Shoppers World Plaza, Brampton Gateway Terminal, top-rated schools, libraries, sports facilities, places of worship, grocery stores, and major highways (407, 401, 410), this home is close to all essential amenities. Don't miss this rare opportunity to own a stunning, move-in-ready home with so much to offer! (id:26049)

