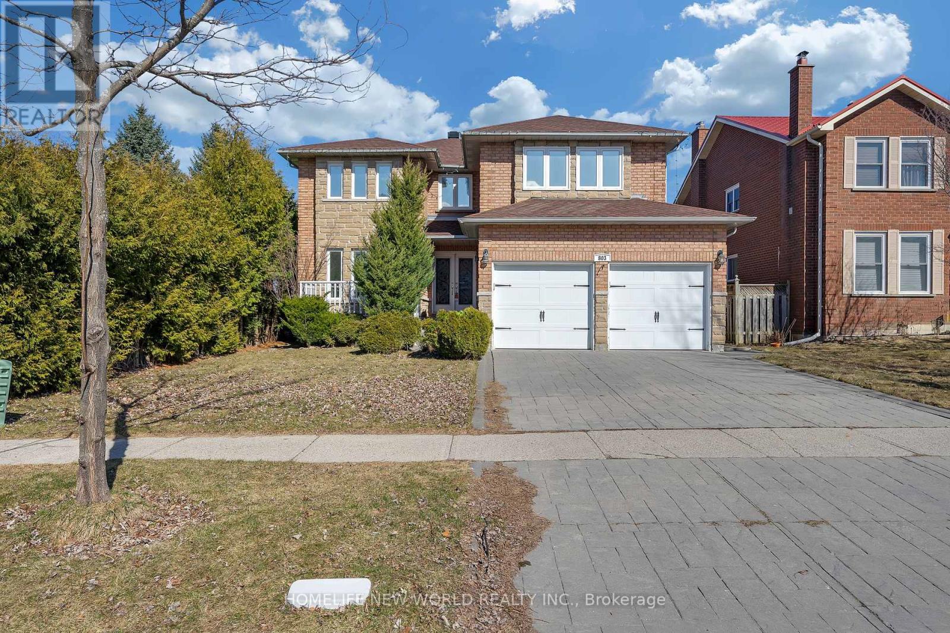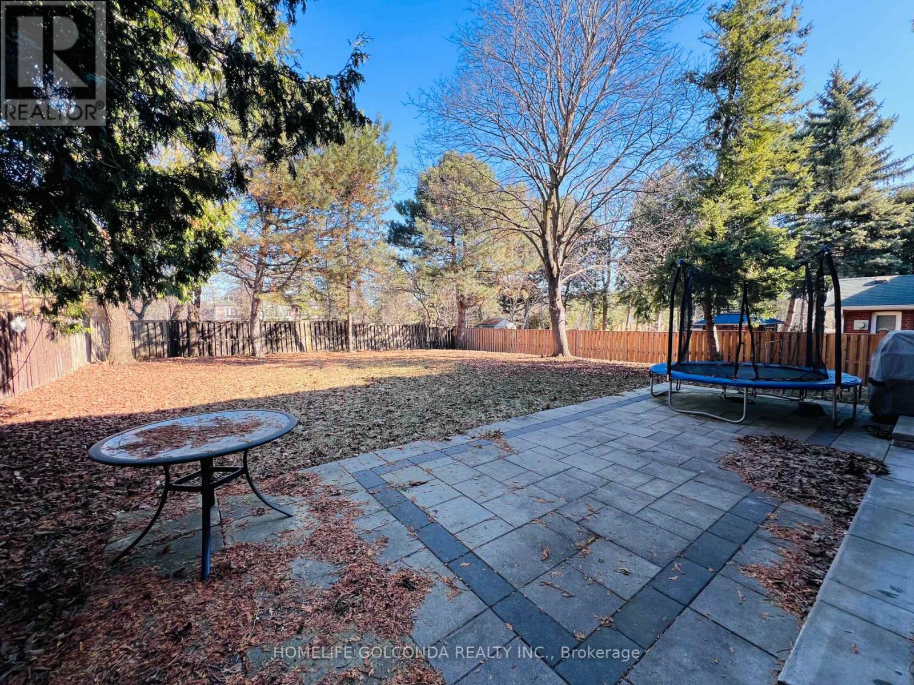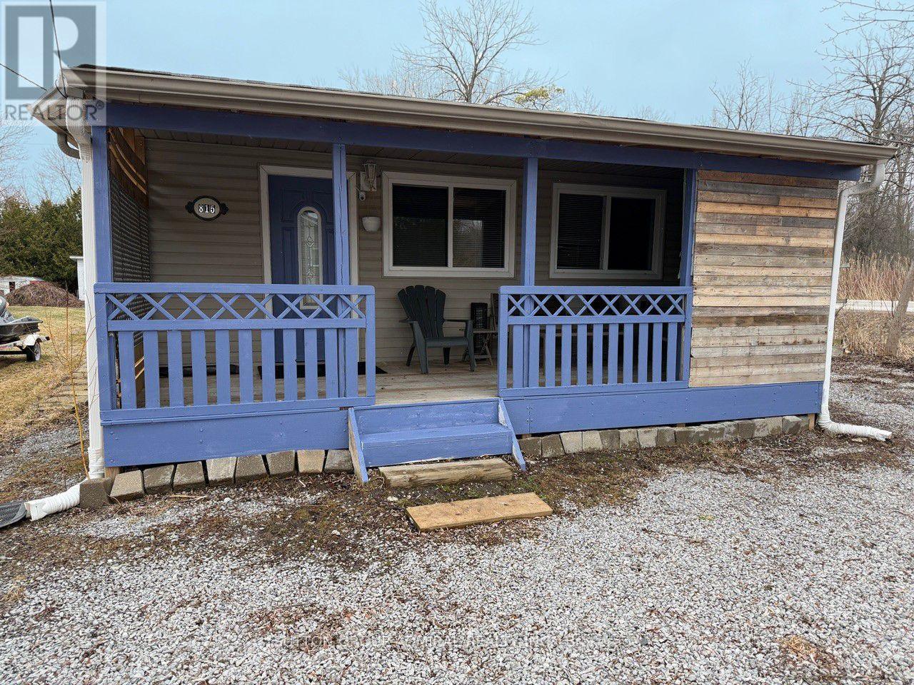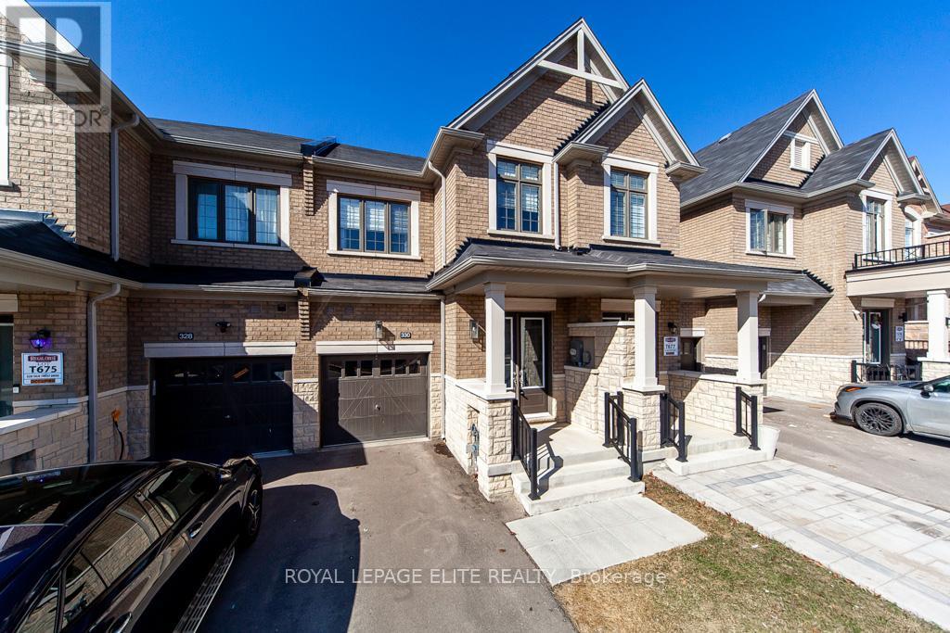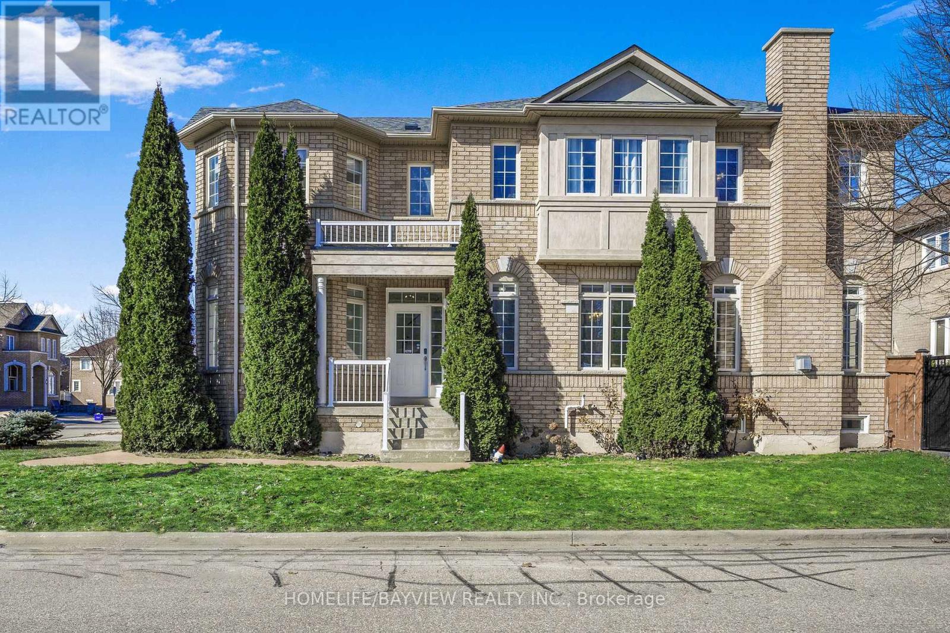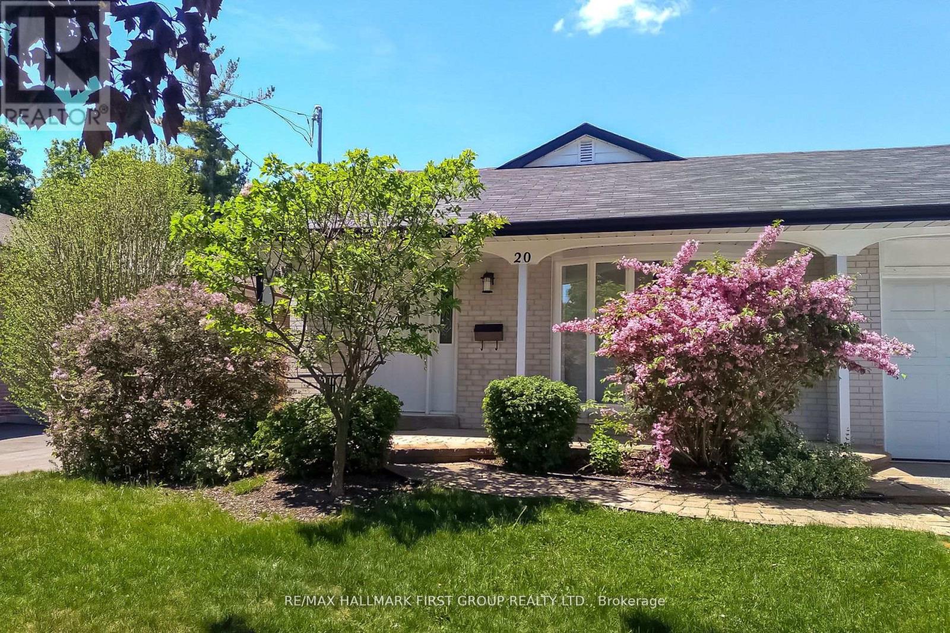38 Troon Avenue
Vaughan, Ontario
Beautiful " Executive" Freehold Townhome in Demand '' Maple" Location! 1650 SQFT W 9FT Ceiling Thru-Out! Gorgeous Upgraded Kitchen With Extended Cabinets, Granite Counters & Center Island, Ceramic Backsplash, Stainless Steel Hood Fan Plus Top Of The Line Stainless Steel Appliances! Bright Open Concept Living & Dining Room With Grey Oak Hardwood Flooring, Smooth Ceiling & Floor to Ceiling Garden French Doors W- Walk Out to a Spacious Maintenance Free Terrace! Finished Lower Level With Bedroom/Office & Its Own 3-Piece Ensuite with Possible Rental Potential! Spacious Primary Bedroom W- 3-Piece Ensuite & His and Hers Double Closets! The Two Additional Bedrooms on the Upper Floor Share a Main 4 Piece Bathroom! Extra Large Tandem 2 Car Garage! Oak Staircase With Iron Spindles! Convenient 2 Piece Powder Room on the Main Level! 2 Min Walk to Maple's ''GO'' Station & Directly Across From a Plaza with Walmart / Marshalls/Rona and much more! Easy Access To Highway 400/407 Plus Public and Catholic Schools! Close to Eagles Nest Golf Course! Low $ 97/Monthly POTL Fee! Great Starter Home that won't last!! (id:26049)
54 Ingleside Street
Vaughan, Ontario
Absolutely Stunning Sun-Filled Beautifully Maintained Freehold Townhome with Finished Basement. Elevator Enhancing Accessibility & Simplifying Work for Groceries, Laundry & Food for Rooftop Parties. Attached Garage With No Sidewalk. All Bedrooms With Individual Ensuite Bathrooms. 9Ft Ceiling On Ground & 2nd Floor with Extended 8ft High Interior Doors & High Baseboards. Hardwood Floor Throughout. Fresh High Quality Durable Sherwin-Williams Paint Throughout. Smooth Ceiling, Pot Lights, Upgraded Lighting & Upgraded Window Coverings Throughout. Custom Modern Accent Walls in Family, Dinning, & Primary Bedroom. All Bathrooms with New Updated Countertops, Light Fixtures & Mirrors. Kitchen Features Huge Centre Island, Luxury Silestone Countertop, Backsplash, Toe-Kick Sweep Vacuum Pan, & Gas Stove. All Quartz Window Sills Across the House. Ground Floor Bedroom Has Private Access to Own Backyard. Stair Skylight. Deep Storage on Huge Rooftop Terrace (Close to 500 sqft) for Patio Furniture. Gas Outlets in both Balcony & Rooftop Terrace. Cold Room in Basement. Central Vacuum, Humidifier, & Advanced HVAC Climate Control System. High Demand Location Close To Highway 400 & 427, Shopping Mall, Restaurants, Parks & Walking Trail. See 3D Virtual Tour! (id:26049)
803 Shanahan Boulevard
Newmarket, Ontario
A Must See Spacious 5-Bedroom Luxurious Designer Home With Approx 3100 Sft Of Above-ground Space Plus a Finished Bsmt In Great Area | Renovated Kitchen, Counter Top & Back-Splash | Stainless Steel Appliances | Pot Lights | Hardwood Floor | High Insulated Garage Doors | 16 Ft Cathedral Ceiling With Circular Staircase At Foyer & 8 Ft Chandelier (id:26049)
33 Hopper Lane
Newmarket, Ontario
Welcome to this beautifully renovated 4-bedroom detached home in the highly sought-after Woodland Hills community. Situated on a corner lot in a family-friendly neighbourhood, this bright and spacious property offers the perfect blend of comfort and convenience. Recently renovated, this beautiful home boasts new hardwood floors on the main and upper levels, fresh paint, a brand-new staircase with wrought iron pickets, upgraded bathrooms, and stylish light fixtures. The modern kitchen is equipped with quartz countertops, a matching backsplash, freshly painted cabinets, and brand-new appliances, including a fridge, dishwasher, and electric range. Upstairs, you'll find four generously sized bedrooms, including a primary suite with a walk-in closet and private ensuite featuring a soaker tub and separate shower. The double-wide driveway with no sidewalk offers parking for 4+2 vehicles, and there's inside access to the garage. The unfinished basement includes a rough-in for an additional bathroom, ready for your personal touches. Prime Location with Easy Access to Major Stores, Transit, Dining & Entertainment: Including Costco, Walmart, Canadian Tire, BestBuy, Silver City Cinema. Upper Canada Mall is just 5 minutes away, while the GO Station, and a hospital are all within a 10-minute drive. Commuters will appreciate the proximity to Highways 404 and 400. Enjoy the outdoors with nearby green spaces, walking trails, parks, and schools - all contributing to a vibrant and convenient lifestyle! (id:26049)
16 Briarwood Road
Markham, Ontario
Must See! Location! Location! Beautiful and sun-filled home in prestigious Unionville in the center of Markham. An elegant community that perfectly integrates humanities and nature. Premium 60*151 lot (lot area 9060 sqft). Spacious and functional layout approx 4700 sqft finished living space (3150 sqft+ bsmt). Soaring ceiling in the hallway with extra windows make for more natural lights. Freshly painted walls! Stain Steels appliances in the kitchen. New renovated basement with a large recreation room, extra bedroom and exercise room(2021). Extra large backyard with clear view. Professional landscaping/patios in both front and back yard(2021). Top school zone: Unionville High School and William Berczy P.S. Steps to public transit bus, Toogood pond park, Main Street, library. Minutes to 404 / 407 and Markville mall. New window blinds. Furnace (2021). Air conditioner (2021), Hot water tank (2021). Humidifier (2021). Roof (2015). $$$ Spent! Virtual staging is displayed for marketing purpose. (id:26049)
815 Lagoon Drive
Georgina, Ontario
Discover the charm of lakeside living at 815 Lagoon Drive! Nestled on a quiet, no-exit street in the exclusive Willow Beach enclave, this spacious 3-bedroom bungalow rests on a generous 50x179-foot lot, mere steps from the beautiful shores of Lake Simcoe. Designed for all-season enjoyment, the home offers two full bathrooms in the main living area, complemented by an additional two showers, sinks, and toilets in an intermediate space, ideal for added convenience. One of the property's standout features is a large, versatile insulated structure currently used as an exercise facility, perfect for those looking to blend home, work, play, and hobbies in one unique space. The home is serviced by town amenities, including water, sewer, natural gas, and hydro, providing all the essentials for comfortable living. The expansive backyard is ideal for gatherings, play, or simply unwinding in your own private oasis. Lake Simcoe awaits just steps away, offering incredible opportunities for swimming, paddle-boarding, boating, and more. Whether you're seeking a year-round residence or a peaceful weekend escape, this property offers a seamless balance of tranquility and accessibility, with versatile spaces to suit any active lifestyle. Truly a must-see! (id:26049)
330 Silk Twist Drive
East Gwillimbury, Ontario
WELCOME HOME TO THIS SPACIOUS, MODERN AND LOVELY FREEHOLD LUXURY OVER 2100 SQ.FT TOWNHOME IN HOLLAND LANDING BUILT BY REGAL CREST HOMES ( THE QUALITY BUILDER ) UPGRADED ENTERTAINMENT NOOK IN FM.ROOM, ( MORE THAN $50K IN UPGRADES ) KITCHEN CABINETS ARE SOLID UPGRADE AND MODERN , KITCHEN BACKSPLACH, QUARTZ COUNTERTOPS, SLIDING DOOR TO PATIO STONES AND NEWER PRIVATE FENCING 2023, MAIN FLOOR LAUNDRY /GARAGE ACCESS, , PRIMARY BEDROOM FEATURES 5 PC. ENSUITE WITH HIS/HER W/I CLOSETS & SINKS FEATURING SEP. SHOWER /SOAKER TUB.EXTRA LARGE LINEN CLOSET FOR STORAGE, BSMT. IS FULL AND FEATURES HIGH EFF. FURNACE, LIFE BREATH SYSTEM AND HIGH EFF. (HWT-R). ALL THE BEDROOMS ARE SO SPACIOUS AND THIS IS A HOME YOU CAN STAY IN FOR A LONG TIME IN A GREAT COMMUNITY. SELLER HAS A PRE INSPECTION REPORT SO YOU CAN FEEL SAFE. BUY WITH CONFIDENCE. ! (id:26049)
1103 - 15 Singer Court
Toronto, Ontario
Prime Location in Prestigious Bayview Village! Offardable living! Experience the perfect blend of convenience and comfort in this bright and spacious 1+1 bedroom condo, complete with 1 parking and 1 locker. Located just a short walk to the subway and offering quick access to Hwy 401 & 404, commuting is a breeze. Enjoy top-tier amenities at your doorstep - Starbucks, IKEA, McDonald, and Canadian Tire are all steps away. Close proximity to Bayview Village and Fairview Mall provides endless shopping and dining options.This unit features an open-concept layout with 9-ft ceilings, an open balcony, and a stunning unobstructed view with a perfect mix of lush green treetops and distant city skyline - never a dull view from your balcony. The building offers 24/7 concierge service and premium facilities including an indoor pool, basketball court, gym, party room, and more. (id:26049)
14 Montcalm Boulevard
Vaughan, Ontario
Welcome to 14 Montcalm Blvd, a beautifully upgraded 4-bedroom, 4-bathroom home in one of Vaughan's most sought-after family-friendly neighborhoods. This over 2,000 sq. ft. residence offers the perfect blend of elegance, comfort, and modern upgrades. Step inside and be amazed by the brand-new flooring, soaring high ceilings, and a top-notch renovated kitchen featuring premium-quality finishes. Every detail has been thoughtfully designed to create a warm and inviting atmosphere, making this home truly move-in ready. The professionally landscaped backyard was redone just last year, adding to the homes curb appeal and outdoor enjoyment. Plus, with new attic insulation installed in 2024, you'll experience enhanced energy efficiency and comfort all year round. Prime Vaughan location Close to top-rated schools, parks, and shopping Fully upgraded and ready for you to move in Don't miss this rare opportunity! Book your private showing today before its gone! (id:26049)
7 Ivy Avenue
Toronto, Ontario
Your Leslieville forever home awaits! Set on a rare 28-foot wide lot with 2-car tandem parking on a quiet, one-way street in South Riverdale, this custom-designed residence offers over 2,600 square feet of thoughtfully curated living space that seamlessly blends Japanese minimalism with Scandinavian cozy comfort. Featuring 4 + 1 generously sized bedrooms and 4 beautifully finished bathrooms, this home is perfectly tailored for modern family living without compromise. Designed by award-winning design studio The Atelier SUN, every detail has been intentionally crafted to bring a sense of tranquillity, flow, and functional beauty to daily life. At the heart of the home lies a striking 12-foot kitchen island, surrounded by custom cabinetry, a hidden pantry and bar, indirect lighting, and softly curved transitions that invite both comfort and conversation. Warm natural materials and sculptural wood beams anchor the space, creating an atmosphere that feels both serene and grounded. Upstairs, the primary suite is a true sanctuary, complete with soaring cathedral ceilings, a private balcony, custom millwork, and a skylight that floods the space with natural light. The bathrooms feature bespoke vanities and refined finishes that elevate the everyday experience. The south-facing backyard is a private sun-filled oasis perfect for entertaining, quiet mornings, or simply unwinding at the end of the day. The lower level has self-contained guest or in-law suite, complete with its own kitchen, laundry, and private entrance ideal for extended family or added flexibility. With full-size laundry conveniently located on the second floor & basement, and a layout designed for both connection and privacy, this home offers a rare opportunity to own a truly one-of-a-kind property in one of Torontos most sought-after neighbourhoods. Just steps to everything Leslieville has to offer this is more than a home, its a lifestyle. WATCH THE VIRTUAL TOUR! (id:26049)
20 Brightside Drive
Toronto, Ontario
Perfect for a growing family. This home offers both space and comfort in an unbeatable location. Priced to attract serious buyers. Seller is motivated and reviewing strong offers only. Act fast and bring your best offer! Now is The Opportunity to Own and Live in this Bright & Spacious 4-Bedroom Home in Prime Family-Friendly Location Under $1M! Beautifully maintained, detached home on a 50x100 ft lot, 1 Car Garage in a highly sought-after neighbourhood! Featuring sun-filled principal rooms, a versatile sunroom, hardwood floors, and a finished basement with above-grade windows. There's room for the whole family to live, work, and play in. Enjoy direct garage access, a walkout to a private yard, and recent updates including a re-shingled roof (2018), newer windows, hardwood floors. Steps to Rouge Waterfront Trails, Lake Ontario, GO Station, top schools, French Immersion, TTC, shopping, parks, and more. Minutes to U of T. Move-in ready. Book your showing today! (id:26049)
1400 Rennie Street
Oshawa, Ontario
Welcome to this stunning 3-bedroom freehold semi-detached home, ideally situated in one of North Oshawa's most vibrant and sought-after communities. This beautifully maintained residence showcases a host of premium interior finishes, including a thoughtfully designed kitchen with quality cabinetry, countertops, large windows that flood the space with natural light, and an under-mount double sink-perfect for modern living. The exterior boasts upgraded interlocking on the front steps and a stone pathway leading to a charming backyard gazebo. A natural gas line for your bbq makes this an ideal space for entertaining. Enjoy unparalleled convenience with walking distance to Walmart, Home Depot, restaurants, shops, schools, and the Delpark Homes Centre. Commuting is a breeze with easy access to public transit, Durham College, Ontario Tech University, and Hwy 407. A perfect blend of comfort, location, and lifestyle-this home is a must-see! (id:26049)



