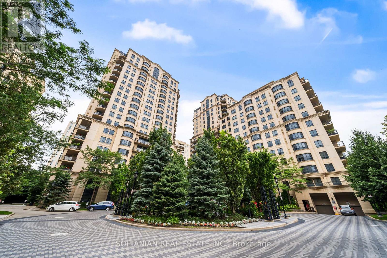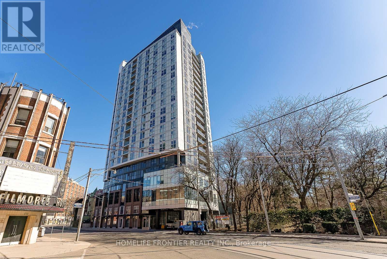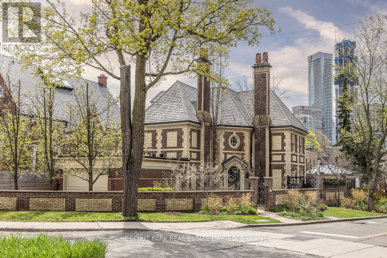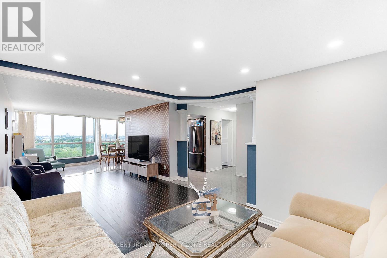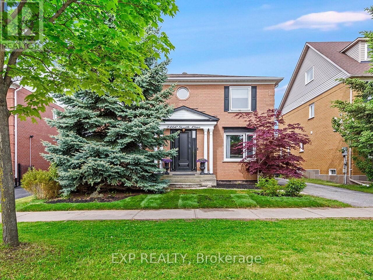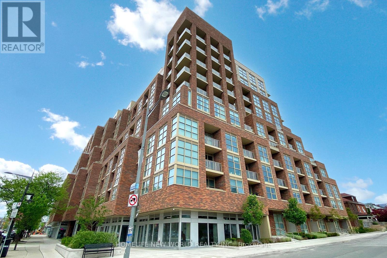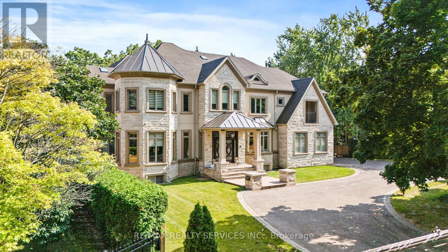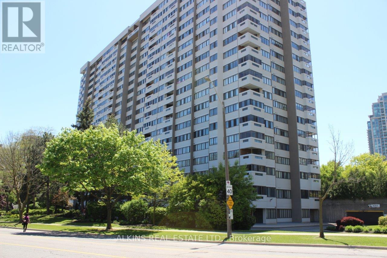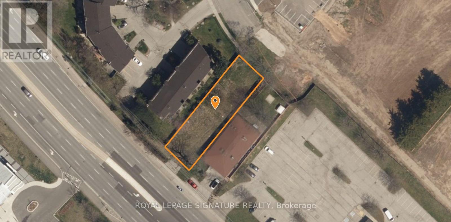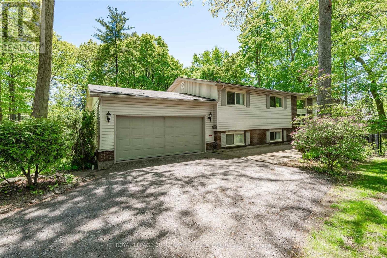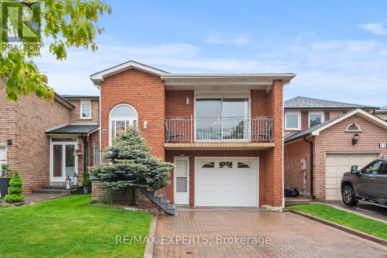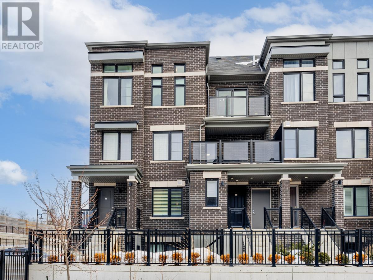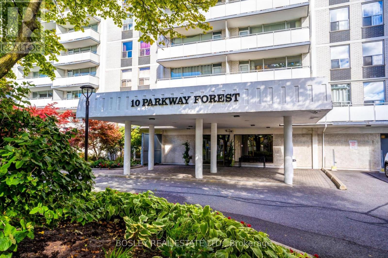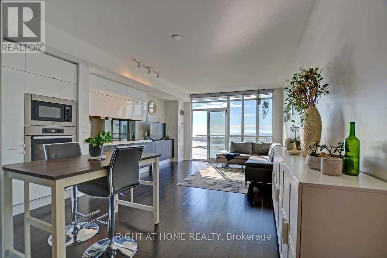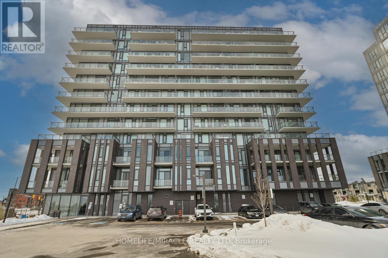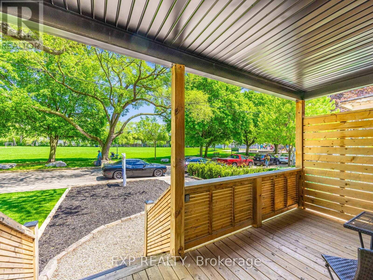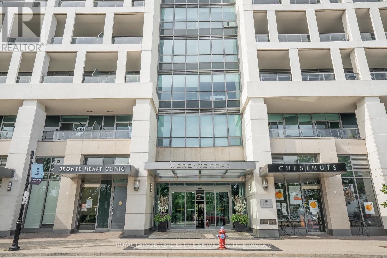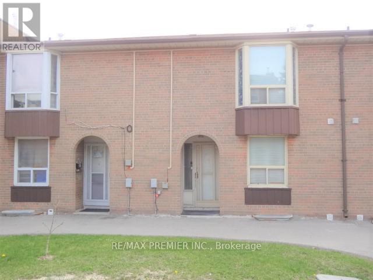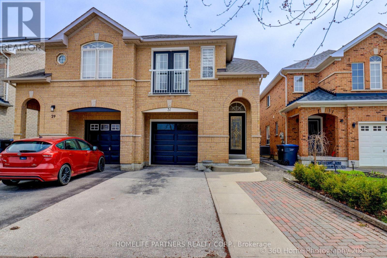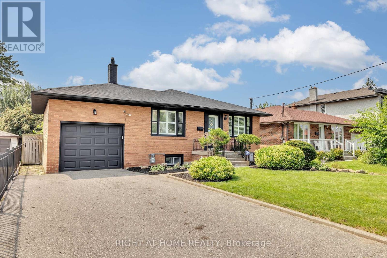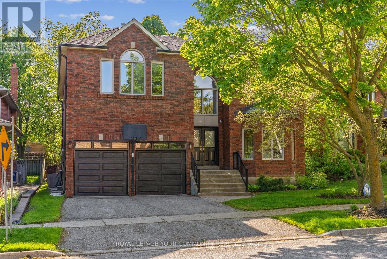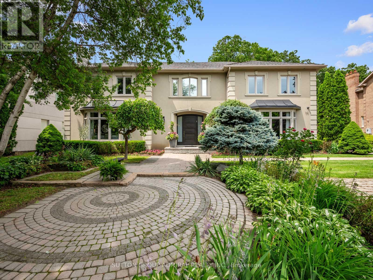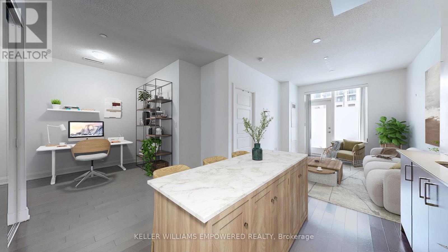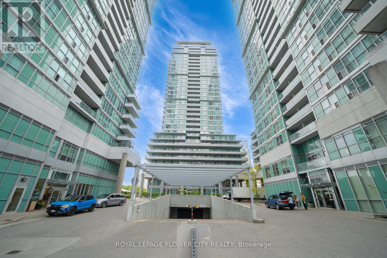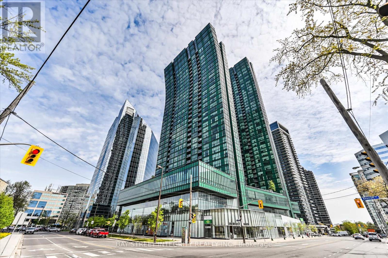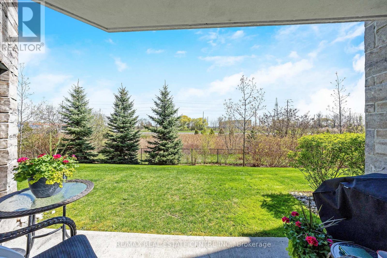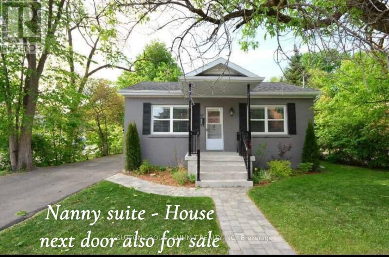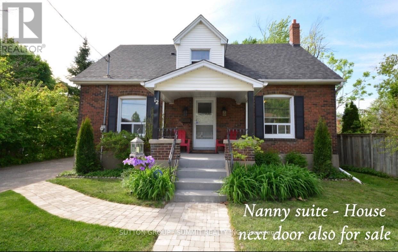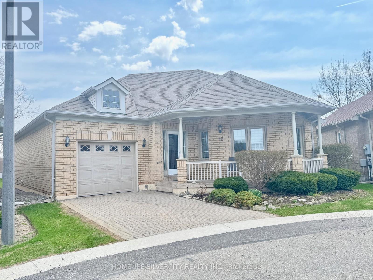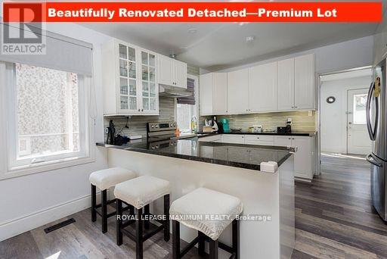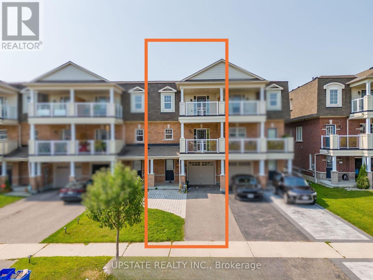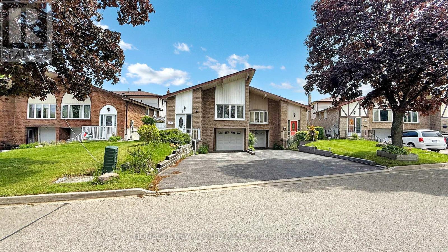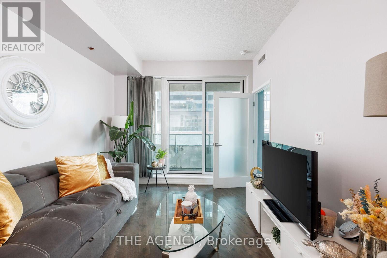Lph3 - 660 Sheppard Avenue E
Toronto, Ontario
Welcome to this stunning and rarely offered luxury penthouse in a prestigious building. Spanning 2,165 square feet, this exceptional residence features 2 bedrooms, 3 bathrooms, a family room, and aden. Enjoy breathtaking southeast views, including the iconic CN Tower, from this coveted cornersuite. Experience the epitome of elegance with direct elevator access, soaring 10-foot ceilings,custom built-ins, and exquisite custom closets in the master suite. The gourmet kitchen iscomplemented by motorized window coverings, custom wall panels, and wall units all of hich contribute to a sophisticated living experience. Building amenities include a 24-hour concierge, valet parking, an indoor pool, saunas, and a fully equipped gym. Located in a prime area, it's justa short walk to Bayview Village, the subway, and Highway 401. This penthouse uniquely combines luxury and convenience. (id:26049)
1903 - 219 Dundas Street E
Toronto, Ontario
Spacious 1 Bedroom + Den Menkes built In.De Condo With Open Concept Layout. **Den can be used as 2nd Bedroom** Unobstructed Beautiful Southwest View !!! Bright & Lots of Natural Sunlight. Excellent Location, Walking Distance To TMU, U of T, OCAD And George Brown College. Minutes To Dundas Square. Steps to Street Car, Tim Hortons/Starbucks. Walk To The Downtown Financial District. (id:26049)
45 South Drive
Toronto, Ontario
An exquisite South Rosedale jewel where timeless architecture meets refined modern luxury. This exceptional Rosedale residence is truly a rare gem. Nestled in one of the neighbourhoods most coveted and picturesque enclaves, the home exudes understated elegance and superior craftsmanship. Every detail has been thoughtfully designed and is move-in ready. Superb principal rooms, including the formal living room with a stately fireplace and French doors that lead to the courtyard. The primary bedroom is a heavenly retreat with extensive closets and the sublime 5-piece ensuite. Bright and spacious additional bedrooms, and a luxurious wood panelled library. The finished lower level offers more beautiful and functional space. The homes layout is versatile and welcoming, offering generous space for entertaining or quiet retreat. The home boasts an abundance of natural light, enhanced by serene walled gardens creating an atmosphere of privacy and calm rarely found in the heart of the city. Additional features include a garage and private driveway, immaculate landscaping, and proximity to the best of the city: walk to Yonge/Bloor, the TTC subway, and top-tier schools including Branksome Hall around the corner. This property is undeniably special, much admired, and offers an elegant lifestyle. (id:26049)
3414 - 386 Yonge Street
Toronto, Ontario
Location!Yonge/College, Famous And Tallest Amazing Aura Condo Condo In Canada!Direct Access To Yonge/College Subway Station,9 Feet Ceiling, Breathtaking And Unobstructed Panoramic City, Lake View And South West View Of The CN Tower. Luxury Finishings,Direct Access To Subway & Retail Shops Food,Court,Markt,Banks,Hospitals,Parks,Walk To U Of T & T M University. Close To Hospital, Financial District! 17 By 5 Feet Open Balcony(85Sf). (id:26049)
165 Claremont Street
Toronto, Ontario
Welcome to this beautiful four-bedroom home (Duplex) in one of Torontos most vibrant neighborhoods near Queen St. W, Ossington Strip, and Dundas St. W. This modern gem features a sleek kitchen with quartz countertops, beautiful steel appliances, upgraded HVAC and electrical, laminate flooring, pot lights, and a waterproof front porch.The main-floor flex room offers patio access, while upstairs you'll find three bedrooms and an updated bathroom. The fully renovated basement boasts two separate entrances, bathroom, and bedroom + DEN, perfect for rental income or extended family living.Steps from trendy shops, eateries, art galleries, and festivals, this home offers style, space, and investment potential. Dont miss outschedule your showing today! (id:26049)
523 - 99 The Donway W
Toronto, Ontario
Sun-Filled and Spacious 2 Bedroom, 2 Bathroom Corner Suite Condominium in The Shops at Don Mills, Offering 874 Square Feet Plus a Wraparound Balcony With a North-West View! Freshly Painted, Split-Bedroom Layout, Enjoy Upscale Retail Outlets, Grocery Stores, Restaurants, Inviting Patios and a Movie Theatre in This Exciting Neighbourhood. Residents of the Building Enjoy a 24 Hour Concierge, a Well-Equipped Gym, a Dog Spa, a Party Room for Entertaining, a Media Room, and a Fabulous Outdoor Terrace on the 5th Floor Just Steps From the Suite, A Short Distance to Parks and Walking Trails, You're Half-Way Downtown! (id:26049)
1411 - 5 Rowntree Road
Toronto, Ontario
Spacious 2-bedroom + one, 2-bathroom unit offers the perfect blend of comfort and style, located in a secure, gated complex with 24/7 security and CCTV, making it an ideal place to call home. Featuring a large, open-concept living area with plenty of natural light, this unit boasts a modern kitchen with stainless steel appliances, backsplash, quartz countertops, and sleek finishes. Both bedrooms are Generously sized, with the master suite offering a private en-suite bathroom for added convenience and privacy. The second bathroom is equally well-appointed, with contemporary fixtures. This unit includes one parking space & a locker, ensuring hassle-free parking & storage. Residents can also enjoy a wide range of wonderful amenities, including; fully equipped fitness center, game room, a party room, squash/tennis court, outside pool, a sparkling swimming pool, hot tub and sauna, children play area. Enjoy long walks along the Humber River path, easy access to public transit and upcoming Finch west LRT, very near to highway 407 and shopping mall, all adding to the luxurious lifestyle this condominium provides. Whether you're looking to entertain or unwind, this home has everything you need. ***Bonus: Please note all utilities & internet are also included in the maintenance fees. (id:26049)
2460 Sixth Line
Oakville, Ontario
Welcome to this beautifully maintained four-bedroom detached home in the highly sought-after River Oaks neighbourhood! Perfect for family living and entertaining, this home has everything you need and more. Relax and unwind in your own private oasis with a brand-new saltwater pool (2023), or enjoy the added security and convenience of an electric gate. The spacious, finished basement provides extra room for work, play, or relaxation, while the 2-car garage offers plenty of space for vehicles and storage. Recent upgrades include a new roof (2019), windows (2022), and air conditioning (2024), ensuring comfort and efficiency year-round. Plus, with an EV plug set for 2025, this home is future-ready for electric vehicle owners. The location couldn't be better just minutes from top-rated schools, major highways, shopping centres, and public transit, offering the perfect balance of convenience and tranquilly. Don't miss the chance to see this stunning property for yourself! Schedule a private showing today! (id:26049)
814 - 1787 St Clair Avenue W
Toronto, Ontario
Welcome to this bright and spacious 570 sq. ft. luxury condo in a nearly new 2-year-old building! Featuring 1 bedroom plus an enclosed den (ideal as a second bedroom or large home office), this modern unit offers 9' ceilings, floor-to-ceiling windows, and a chef-inspired kitchen with quartz countertops, ceramic backsplash, and stainless steel appliances. Enjoy a private balcony and included locker. Building amenities include an indoor rooftop lounge, games room, outdoor rooftop terrace, concierge, fully equipped gym, visitor parking, and a dog wash station. TTC access makes commuting downtown a breeze. Conveniently located minutes from scenic bike paths, Hwy 400, The Junction, Nations and Metro grocery stores, Walmart, Shoppers Drug Mart, LCBO, Stockyards Mall, George Bell Arena, and Runnymede Park. (id:26049)
2454 Mississauga Road
Mississauga, Ontario
Step into unparalleled luxury with this exquisite 6+1 bedroom, 6+2 bath custom-built executive home on prestigious Mississauga Road! Spanning approximately 6,000 sqft of lavish living space and a sprawling 3,000 sqft lower level, this residence embodies elegance and grandeur. Highlights include soaring 10 ft ceilings, rich hardwood flooring, and expansive principal rooms ideal for entertaining. The chefs dream kitchen showcases Ceasarstone countertops, a smokey backsplash, and high-end appliances. The upper level features a rare 6 bedrooms, including a sumptuous master suite with a spa-like bath. The lower level is an entertainers paradise, complete with a sleek wet bar, sophisticated theatre room, and two walkouts leading to a beautifully landscaped backyard. Situated in an exclusive, sought-after location, this home is a true masterpiece, offering a blend of opulence and modern comfort. EXTRAS: Situated in an exclusive and prestigious Sheridan community close to Erin Mills Town Centre, UTM, Erindale Park, Credit Valley Hospital and Mississauga Golf and Country Club. It has convenient access to schools, transit, and Highway 403. (id:26049)
803 - 1580 Mississauga Valley Boulevard
Mississauga, Ontario
Very well cared for 2 bedroom condo in The Parkway. Same owner for over 20 years. Looking west over greenspace. Many building upgrades over the years including lobby, halls, carpets, elevators, etc. Two car parking (side by side), ensuite laundry/storage and locker too. Upgraded kitchen, baths & flooring. (id:26049)
106 - 5250 Lakeshore Road
Burlington, Ontario
Rare opportunity for a ground level garden suite with amazing waterfront views. Experience resort style living on the lake surrounded by mature trees, rolling expanses of lawns and diverse flower gardens. This thoughtfully renovated 2-bd, 2-bth residence is nestled in one of Burlington's most coveted areas. Located just minutes from major highways, and only 5 minutes from the GO station, this home offers the perfect blend of urban accessibility and serene lakeside ambiance true sanctuary by the shore. Enjoy your morning coffee on your patio or under the trees, watching the sunrise over the lake. This home features soundproof insulation, updated windows and doors, and in-suite laundry. The heart of the home is a well-designed chef-inspired kitchen, featuring custom cabinetry, induction cooktop, and premium stainless steel appliances. The layout is perfect for entertaining with an in-ceiling speaker system, as well as a wine bar and fridge in the dining area. Floor-to-ceiling windows frame panoramic views of Lake Ontario, welcoming natural light and tranquility. The living room is a warm, inviting space, complete with a contemporary electric fireplace and walkout to manicured gardens and sparkling lakefront vistas. Custom millwork and designer lighting continue throughout the formal dining area and living room. Retreat to the elegant primary bedroom, with a walk-in closet featuring custom built-ins and 3-piece ensuite. The second bedroom with garden views mirrors the homes sophisticated design and offers easy access to the stylish main bath. Residents enjoy exclusive access to resort-style amenities, including a heated lakeside outdoor pool, party room, workshop and pottery studio, garage-level car wash, organized groups; book club, social gatherings, yearly Canada Day BBQ, and more. The beautifully maintained grounds include a community year-round BBQ area. This is more than a homeit's a lifestyle for those who seek refined living with unparalleled lakefront views! (id:26049)
3585 Dixie Road
Mississauga, Ontario
Fantastic opportunity to own vacant land in a desirable area! This residentially zoned property offers exciting potential to develop one detached home and two semi-detached lots. Whether you're a builder or investor, this is your chance to capitalize on a rare piece of land with great development possibilities. Don't miss out on this high-potential project in the growing neighbourhood Applewood, Mississauga! (id:26049)
7 - 509 Elizabeth Street
Burlington, Ontario
Welcome to refined urban living in this luxurious 3-bedroom, 3.5 renovated bathroom executive townhome, ideally located in the vibrant heart of downtown Burlington. Freshly painted throughout and meticulously designed for those who appreciate quality, comfort, and style. This residence offers an exceptional blend of sophistication and functionality across multiple levels, complete with a private elevator for seamless access. From the moment you enter, you'll be impressed by the premium finishes, hardwood flooring, and custom millwork throughout. The gourmet kitchen is a chefs dream, featuring high-end built-in appliances, sleek cabinetry, quartz countertops, and an oversized island perfect for entertaining. Enjoy cozy evenings by the fireplaces, and extend your living space outdoors with a private balcony and an expansive rooftop terrace. Two car garage with inside access. This exceptional home is steps from the lake, restaurants, shops, Spencer Smith Park, and all that downtown Burlington has to offer. (id:26049)
61 Seclusion Crescent
Brampton, Ontario
Must-see Showstopper !! Step Into A Beautifully home with ,Excellent Layout Offers Spacious Separate Dining And living Areas Adorned With Hardwood Floors & Pot Lights. Main Floor Separate Cozy Family Rm With A Gas Fireplace, An Inviting upgraded Eat-In Kitchen With A Breakfast Area &W/Centre Island. 4 Generously Sized Bedrooms With Large Windows. The Convenience of a 2nd Laundry Rm Adds To The Practicality Of This Home. The Main Floor Staircase Is Graced With Elegant Iron Picket. The Location Is Simply Incredible, With Easy Access To Trinity Common Shopping, & Quick Connections To Major HWYs Like 410, 407 & 427. Additionally, Its Proximity Surrounded by every imaginable- A Plethora of Schools, Parks, Shopping ,Healthcare ,Transit and Places of worship are at your Fingertips. **Move-In Ready ,This Home Offers Ultimate Convenience** Don't Miss The Chance To Make This As Your Own Home. (id:26049)
768 King Road
Burlington, Ontario
Welcome to this unique Raised Bungalow on a gorgeous private lot with mature trees and gardens in south Burlington. The double door entrance leads to a spacious foyer and main floor with exposed brick, vaulted ceilings, beams, oversized windows and a skylight. The open concept Living and Dining rooms feature hardwood floors, gas fireplace with brick surround and double patio doors leading to a wrap-around multi-level deck. The Kitchen features storage and counter space galore with peninsula and separate breakfast bar area with patio doors to the deck. The main floor Primary Bedroom features a 3 piece ensuite and oversized closet. Two additional Bedrooms and an updated 4 piece Bathroom complete this level. The Lower level features a spectacular Family and Recreation room complete with gas fireplace and walkout to the back patio. A renovated 3 piece Bath, Office and Bedroom make it the perfect space for additional family members or guests. Separate Laundry room, utility room with garage access, plenty of storage space. The picturesque lot is a nature lovers paradise with trees, gardens, and many options for landscaping. Extra long driveway with space for multiple cars and double car garage. Close to schools, shopping, parks, golf course and easy access to major highways, this home is ready to move in! (id:26049)
9 Richbell Street
Vaughan, Ontario
Welcome to 9 Richbell Street, a spacious three-bedroom, two-bathroom detached home situated on a 29.84 x 100.55 lot in one of Thornhill's premium family-friendly neighbourhoods, Brownridge. With 1,870 square feet above grade, this home presents a unique opportunity to renovate and create your dream home. The spacious and versatile five-level back split offers exceptional value for growing families or savvy investors. The home boasts multiple living areas, including a bright front living/dining combination, a cozy family room with a walk-out, and a finished lower level ideal for a home gym or teen retreat. Enjoy three bedrooms, two bathrooms, and large windows on every level, providing ample natural light. Located in a vibrant and diverse community, you'll find proximity to top-rated schools, Promenade Mall, community centres, parks, Bathurst Clark Library, and an array of cultural and religious institutions. Convenient access to the 407, TTC, YRT, and VIVA transit ensures hassle-freecommuting. Whether you're a renovator or resourceful buyer, the potential in this property is undeniable. Don't miss this exciting opportunity to invest, create, and thrive in Brownridge, the heart of Thornhill! (id:26049)
404 - 1460 Whites Road
Pickering, Ontario
Discover this beautifully designed 2+1 bedroom, 3-bathroom townhome at Market District Towns by Icon Homes. This stylish stacked townhome offers modern living in a prime location. Enjoy one of the rare highlights of this home with a spacious private rooftop terrace that's perfect for BBQs with family and friends or even hosting a rooftop party. Featuring a bright open-concept layout, the combined living and dining area walks out to a private balcony perfect for relaxing or entertaining. The sleek kitchen boasts stainless steel appliances, granite countertops, backsplash, and ample cabinet space. The main floor powder room adds extra convenience for guests. Upstairs, you'll find two generously sized bedrooms with large windows that flood the rooms with natural light and built-in closets for smart storage. The primary bedroom includes a 3-piece ensuite, while the second level also offers a full 4-piece bath. Situated just minutes from Hwy 401, the GO Station, public transit, schools, shops, groceries and restaurants, this home blends convenience with modern comfort. Your new home is waiting ..dont let this one pass you by! (id:26049)
38c Lookout Drive
Clarington, Ontario
Experience the beauty of lakeside living in this stunning end-unit stacked townhome, nestled in a growing community. This stunning home boasts an open-concept dining and living area, seamlessly flowing with beautiful laminate flooring throughout the main floor. Large windows fill the space with abundant natural light. The modern kitchen boasts stainless steel appliances and a breakfast bar. Step outside to a beautiful open balcony offering breathtaking lake views. The main floor also includes a convenient two-piece washroom. Upstairs, you'll find two bedrooms, including a spacious primary bedroom with a walkout to the balcony and a four-piece ensuite. This home also offers two parking spaces for your convenience. Enjoy nearby greenspace, a parkette with benches, and extra guest parking just outside your door. You're just steps from the beach, with Lake Ontario views, walking/biking trails, an off-leash dog park, a splash pad, and a park with fishing access. Commuting has never been easy with quick access to Highways 401 & 418 & 115. Close to schools, shops, restaurants, and more. Don't miss out in this opportunity to experience serene lakefront living in this move-in-ready home, with everything you need for comfort and style! (id:26049)
111 - 10 Parkway Forest Drive
Toronto, Ontario
Beautifully renovated 950 sq ft corner unit featuring soaring 10' ceilings and an open-concept living area. The bright and spacious layout includes generously sized bedrooms and a walkout to a 205 sq ft terrace with garden views and a stunning south-facing exposure. The kitchen is equipped with quartz countertops and a ceramic backsplash. Upgrades include new laminate flooring, pot lights, and an updated bathroom. Located just minutes from the subway, Fairview Mall, and Highways 401 and 404. Building amenities include an outdoor swimming pool, gym, sauna, and tennis court. Condo fees include Hydro, Water, TV & more! (id:26049)
4108 - 21 Iceboat Terrace
Toronto, Ontario
Gorgeous Unit Wid South Exposure,Unobstructed Lake Ontario,Billy Bishop Airport, Toronto Island, Canoe Landing Park View.Cityplace Condo By Reputable Concord.1+1 Bedroom, Den can be Converted To 2nd Bedroom,Perfect Layout. In Immaculate Condition, Shows Amazingly Well,Marble Back Splash, 24Hr Concierge,Gym, Sauna, Pool,Party Room, Bbq,Steam Room. Steps To Supermarket, Restaurants, Schools, Mins To Ttc,Union Station, Rogers Centre, CN Tower, Parks And Library. (id:26049)
1103 - 215 Veterans Drive
Brampton, Ontario
Experience elevated living in this stunning 1-bedroom den condo on the 11th floor, featuring a huge balcony with breathtaking, unobstructed views. Just one year old, this modern unit boasts a bright open-concept layout with high-end finishes and ample natural light. The sleek kitchen is equipped with quartz countertops, stainless steel appliances, a built-in dishwasher, an over-the-range microwave, and pot lights for a refined touch. The spacious bedroom offers a cozy retreat, while the versatile den is perfect for a home office or guest space. A stylish 3-piece washroom with premium ceramic tiles and ensuite laundry with a stackable washer/dryer complete the home. This unit also includes one underground parking space and a locker for added convenience. Enjoy premium building amenities, including a 24-hour concierge, a fully equipped fitness center, a stylish party room, and a BBQ area. Situated in a prime location, this condo is just minutes from Mount Pleasant GO Station, highways 410/407/401, and within walking distance of grocery stores, parks, and everyday essentials. Don't miss this incredible opportunity-make this beautiful condo your new home today! (id:26049)
230 Campbell Avenue
Toronto, Ontario
Welcome to 230 Campbell Avenue a charming detached home overlooking Campbell Avenue Park in the heart of the Junction Triangle. This well-maintained home features a bright, family-sized eat-in kitchen, separate living and dining rooms on the main floor, and three spacious bedrooms on the second floor. Enjoy the outdoors in a sun-filled backyard with a large deck, garden shed, and rare 2-car parking off the laneway. There's excellent potential to build a laneway suite or garage. The lower level features a separate entrance to a self-contained 1-bedroom basement apartment with its own laundry ideal as a mortgage helper, in-law suite, or guest quarters or convert back to a single family home. A true urban oasis steps from parks, schools, transit, and everything this vibrant west-end neighbourhood has to offer. (id:26049)
106 - 250 John Garland Boulevard
Toronto, Ontario
Welcome To This Beautiful 3-Bedroom, 2-Bathroom Corner Unit Townhouse Where Comfort Meets Convenience. Boasting A Bright, Open Layout And A Fully Finished Basement, This Home Offers Plenty Of Versatile Living Space, Perfect For Growing Families Or First-time Buyers. Ideally Situated Just Steps From Public Transit, Grocery Stores, Schools, Places Of Worship, And The Vibrant Humber College Campus. The Newly Completed Finch West LRT Line Is Also Within Walking Distance, Providing Effortless Access Across The City. Whether You're Looking For A Smart Investment Or A Place To Call Home, This Property Has The Potential To Grow With Your Lifestyle. Don't Miss Out On This Incredible Opportunity To Own In A Well-connected, Family-Friendly Neighborhood! Extras: Includes All Existing Appliances. Gas Stove, Fridge, Dishwasher, Washer, And Dryer. (id:26049)
117 - 11 Bronte Road
Oakville, Ontario
Nestled on the scenic shores of Lake Ontario, this ground-floor one-bedroom plus den residence offers an unparalleled lifestyle in the heart of Bronte Village. With exceptional walkability, you're just steps away from charming boutiques, gourmet grocery stores, cozy cafés, and some of Oakvilles best restaurants.Unit 117 boasts soaring 11-foot ceilings and expansive floor-to-ceiling windows (complete with blinds), flooding the space with natural light. Enjoy the convenience of stainless steel appliances, a spacious den perfect for a home office or guest space, and the unique luxury of a private patio entrancewalk your dog, grab a coffee, or head out for dinner right from your doorstep, without ever passing through the lobby.The Shores Condominium is more than a homeit's a resort-inspired lifestyle. Indulge in exceptional amenities including a stunning outdoor pool and fully equipped fitness centre overlooking the lake, a main-level library, wine room, pet spa, and more.Its not just a place to live, its a place to experience. (id:26049)
43 - 246 John Garland Boulevard
Toronto, Ontario
Bright & Spacious 2-Storey Three Bedroom Condo Townhouse ... One of the Largest Unit in the Complex .... One Bedroom Finished Basement Apartment with Separate Entrance .... Very Spacious Three Bedrooms .... Nice Sized Kitchen....Pot Lights All Over.....Laminate Flooring Throughout... Very Convenient Location....Walk to Humber College, Close to Hwy 409/401/427, Steps away from TTC , Hospital, Supermarket & All major amenities . (id:26049)
31 Knoll Haven Circle
Caledon, Ontario
Welcome to this lovely home nestled in the highly sought-after North End of Bolton! This rare 4-bedroom semi offers generous principal rooms and a layout that perfectly blends comfort and functionality. The main floor features a bright, open-concept living and dining area, ideal for family gatherings and entertaining. The updated eat-in kitchen boasts modern finishes and a convenient walk-out to the patio, perfect for enjoying summer BBQs. Enjoy the added bonus of direct access to the home from the garage. You'll find a spacious, open-concept finished basement complete with a wet bar/kitchenette, 3-piece bath and a cold cellar offering potential for extended family living or added versatility. Situated close to schools, shops, restaurants, and a variety of amenities, this home checks all the boxes for growing families or savvy buyers. Don't miss your chance to own this gem in a fantastic location! (id:26049)
41 Beckett Avenue
Toronto, Ontario
A beautiful bangalow lot 50/120 with 4+6 good size beds and 3baths+1power,No Sidewalk, quiet neighbors ,excellent location for rental with higher potential income approx$ 8K/month such as 4bed upstair and Fully Renovated separate Entrance Basement with 6beds+3washroom,2KITCHENS and NO worry mortgages, 2mins to highway 401/400. bus is two blocks from home. Retrofit Status Of The Property Is Not warranty By The Seller And The Listing Agent.3yrs old furnace, 7yr old roof, california shutters, very large bungalow for living and perfect for making income especially this market.nearby all groceries,tim, mcdonald,school, etc.2new fridges,stoves.Buyers Agent/Buyer To Verify All Measurements/ Taxes/All Info On Mls* (id:26049)
136 Markwood Lane
Vaughan, Ontario
Welcome to 136 Markwood Lane in one of the most sought after locations in Thornhill. Rarely available and always in demand. Pulling up to this home makes an instant impression. Some features include. Spacious and combined dining / living rooms - great for entertaining. 9 foot ceilings, private office, oversized family room, main floor laundry, direct access from garage, recently renovated gorgeous eat in kitchen with breakfast island, granite counters, high quality cupboards, and so many windows bringing in the afternoon sunlight. The backyard is breathtaking! Can fit a pool with so much more space to enjoy, surrounded by mature trees and nature. So serene and peaceful. Second floor has 5 Large bedrooms with a 6 piece primary bedroom ensuite. So many windows adding natural light and an open feel. Basement has its own separate kitchen with a 6th bedroom, full bathroom, many low windows, and a open concept rec room. Steps to Schools, parks, synagogues, shopping center, community center and more. Truly a lovely home in a prime location. Video tour is a must see presentation. (id:26049)
50 Renaissance Court
Vaughan, Ontario
Rarely Available! Luxurious family home nestled on a quiet prestigious treed court in Thornhill, recently designed and renovated by award-winning interior decorator. This residence offers both luxury and state-of-the-art living, spanning over 6100 sq ft on two upper floors, a totally finished and updated lower level, plus a three-car garage. Expansive hall and staircase lead to the upper level, showcasing 5 bedrooms, 4 ensuites, ample storage, and upper laundry. Lavish primary suite features a Juliette balcony facing the pool and yard, a bedroom/dressing room, and a marble spa ensuite. Tranquility awaits with a stellar picture-perfect backyard featuring an in-ground pool, hot tub, cabana, and a mature landscaped oasis. Glamorous living/dining room, sophisticated white and modern classic chef's kitchen with butlers pantry, abundant storage, high-end appliances, and a grand eating area overlooking the pristine pool. Oversized open-plan family room with custom surround fireplace and built-in cabinetry. This transitional design home has it all make your family memories here! Entertainer's delight! (id:26049)
115 - 8228 Birchmount Road
Markham, Ontario
Experience the finest that Markham-Unionville has to offer! All of the excellent shops, dining options & entertainment of uptown Markham are just steps away. Easily commute across the city with bus routes on Highway 7 and the Unionville Go Station only 5 minutes away, giving easy access to Main St Unionville, downtown Markham, York University, and more! Even when staying in, you can enjoy a wealth of top-of-the-line amenities, including a fully equipped gym and a full sized swimming pool with surrounding lounge chairs! This ground floor unit has a spacious and bright open concept layout, ft. full-sized stainless steel appliances, stone countertops, & a sunny north-west terrace! Bright bedroom featuring a double sliding door closet and a large, north-west facing window. The large den is open concept and functional for a multitude of purposes such as a formal dining area or large at-home office, the options are endless. Convenience is truly at your fingertips in the stunning Riverpark Condos. **EXTRAS** 1 owned parking and 1 owned locker included. The indoor and outdoor recreational options are endless in the heart of Markham, such as CF Markville and several well known parks and trails for you to enjoy! (id:26049)
306 - 60 Town Centre Court
Toronto, Ontario
Stylish 1-Bedroom, 1 Bath Near Scarborough Town Centre Enjoy Modern Urban Living in this open-concept 1-bed, 1-bath condo featuring granite countertops, engineered Hardwood floors, and a spacious balcony accessible from both the Living Room and Bedroom . Located steps from Scarborough Town Centre with easy access to TTC and Hwy 401, you'll be surrounded by Top Dining, Shopping, and Entertainment options. Comfort, style, and convenience all in one Perfect Package! (id:26049)
2310 - 135 East Liberty Street
Toronto, Ontario
Welcome to Suite 2310 at 135 East Liberty Street, a sunlit, meticulously designed 1-bedroom, 1-bath condo nestled in the vibrant heart of Liberty Village. This stylish, open-concept residence features breathtaking views of Lake Ontario and offers the perfect fusion of modern elegance and urban convenience.Step into a sleek, contemporary kitchen complete with integrated appliances, stone countertops, and open shelving that adds a touch of minimalist sophistication. The spacious living area is framed by floor-to-ceiling windows and warm wood flooring, seamlessly connecting to a private balcony where you can unwind with panoramic lake views.The spa-inspired bathroom boasts clean, modern finishes, ambientlighting, and generous storage. The serene bedroom offers a calming retreat with access to the balcony and a thoughtfully organized closet system..Enjoy resort-style amenities and an unbeatable location just steps from trendy cafes, waterfront trails, and everything Liberty Village has to offer. With the Exhibition GO Station, BMO Field, the Gardiner Expressway, Billy Bishop Airport, and Exhibition Place just minutes away, this is city living at its finest. This suite is tenanted they would love to be able to stay. (id:26049)
2108 - 22 Wellesley Street E
Toronto, Ontario
Sleek, Stylish, and Soaring Above the City Welcome to 22 Wellesley! This immaculate large corner unit is perched on the 21st floor and delivers breathtaking northeast city views and an effortlessly cool vibe with exposed concrete ceilings and rich hardwood flooring. 917 sq ft + balcony open-concept living with a great suite layout. 2 large bedrooms, 2 full baths, 1 parking with bike rack, 1 locker. Gas line on the balcony for summer BBQ'ing. Small building, 24 hour concierge, with great amenities and located in the heart of downtown with a Walk Score of 100. You're steps from Toronto's top restaurants, cafes, shops, and entertainment. Wellesley TTC Subway station is less than a 1 minute walk to the building, making it urban living at its finest. Not your average box in the sky this one comes with swagger. (id:26049)
3201 - 1 Bedford Road
Toronto, Ontario
Welcome to Suite 3201 at One Bedford a rare penthouse residence in one of Toronto's most prestigious addresses. This exclusive 2+1 bed,3-bath home spans 2,539 sq. ft. and is one of only two suites on the floor, offering exceptional privacy and panoramic views of the CN Tower, downtown skyline, and lake. Impeccably upgraded with designer finishes, the suite features hardwood floors, custom pot lighting, tailored wallpaper, and elegant fixtures throughout. A spacious foyer leads into a stunning living room with floor-to-ceiling windows and a formal dining space beneath a sculptural chandelier. The chef's kitchen is a true showpiece, with a quartz waterfall island, glass tile backsplash, Miele appliances, and bespoke cabinetry. The primary suite is a private retreat, complete with its own balcony, a walk-in closet, and a spa-like ensuite with a deep soaker tub beneath a picture window, double vanity, marble tile, and separate water closet. The second bedroom features east-facing windows, custom built-ins, and a sleek 3-piece ensuite. A spacious den with balcony access adds flexibility as a home office or third bedroom. Even the laundry room has been thoughtfully designed with custom cabinetry, quartz counters, and full-size washer/dryer. Includes two premium side-by-side parking spots and a private locker. Residents enjoy five-star amenities: indoor pool, hot tub, sauna, steam room, fitness centre, party room, outdoor terrace, concierge, guest suites, and more. Unbeatable location near U of T, ROM, Royal Conservatory, and Yorkville's finest shops and dining. This is elevated, turnkey penthouse living refined, private, and move-in ready. This suite includes 2 premium side-by-side parking spots & a private locker rare in the city. Five-star amenities incl. indoor pool, hot tub, gym, concierge, guest suites, visitor parking & more for elevated urban living. (id:26049)
1808 - 11 Bogert Avenue
Toronto, Ontario
Welcome To 11 Bogert Ave Unit 1808, Iconic Emerald Park Condo! A Prime Location In The Heart Of Yonge & Sheppard, North York! This Beautiful 2+1 Beds, 2 Baths Corner Unit Features Floor To Ceiling Windows With City View, Impressive 9 Ft Ceilings, And Elegant Laminate Floors Throughout. Spacious Living Combined With Dining Area And An Open Concept Kitchen With Center Island. Primary Bedroom Boasts 4 Pc Ensuite And Floor To Ceiling Windows. Experience Top-Tier Amenities, Including Indoor Pool, Gym, Sauna, Whirlpool, Rooftop Patio & Garden, Media & Party Room, Guest Suites, Games Room, And 24/7 Concierge. This Vibrant Neighborhood Offers Unparalleled Convenience, With Everything You Need Just Steps Away. Direct Indoor Access To Sheppard-Yonge Subway, Just Steps To Whole Foods Supermarket And Groceries, Cafe/Restaurants, Entertainment & Cinemas, Educational Institutions, Medical, Legal & Bank Services, And Magnificent Office Towers. Only 3 Mins Drive To Hwy 401 And Quick Access To Hwy 404 And DVP. (id:26049)
24 Finland Drive
Vaughan, Ontario
Welcome to this Gorgeous executive and impeccably maintained with a fantastic layout exquisite Aspin Ridge Home in the Kleindor Neighborhood, featuring the highly sought-after CASSON model, situated on a premium 50-foot lot in the prestigious Kleinburg. Boasting approximately 6,000 sqft. of luxurious living space, this home includes a spacious 4049 sqft. across the main and second floors (excluding the basement), and over $200,000 in custom upgrades throughout. The grand family room and main floor office/den are highlighted by soaring 19-foot ceilings and elegant finishes, including a custom chandelier and a gas wall-mounted fireplace. The gourmet chef's kitchen is equipped with high-end appliances and premium cabinetry, perfect for culinary enthusiasts. The fully finished basement offers two separate living spaces with private entrances, one ideal for an in-law suite or live-in nanny, featuring 1 bedroom, 1 bathroom, and a full living/dining area and the second offers 2 bedrooms, 1 bathroom, and a generous living space making this home ideal for multi-generational living or rental potential. This home features a total of 7 bedrooms, 5 full bathrooms, and a main floor powder room, providing ample space for everyone. Additional highlights include a 3-car tandem garage, an extended driveway that accommodates up to 6 vehicles, and a private, fenced-in backyard with 6-foot fencing, perfect for creating your outdoor retreat. Located minutes from Highway 427 and close to top shopping destinations like Costco, Walmart, and Fortinos, this home is in a prime spot. Plus, with a nearby park and convenient access to a school bus route, it's perfect for families. With everything you could want in a home, this is an opportunity you don't want to miss! (id:26049)
3116 Keynes Crescent
Mississauga, Ontario
Tucked away in the heart of Meadowvale's most cherished family-friendly pocket, this fully renovated gem is the one you've been waiting for. Surrounded by top-rated schools, lush green parks, and a true sense of community, it offers both style and substance in equal measure.Step inside to discover a home thats been renovated from top to bottom with high-end finishes throughout. The sun-filled kitchen is both beautiful and functional, with ample cabinetry, generous counter space, and clever hidden storage that adds a touch of thoughtful design.The living spaces are bright and welcoming, and the primary bedroom features a private 3-piece ensuite that makes everyday living feel like a retreat.Out back, the extra-large backyard is a rare find perfect for kids to run and play, relaxing weekends in the sun, or entertaining friends under the open sky.Downstairs, the fully finished basement apartment is completely self-contained and finished to the same high standard, offering impressive income potential that could cover nearly half your mortgage.With easy access to highways and just steps from groceries, banks, parks, and everyday essentials, this home checks every box. A true Meadowvale masterpiece where comfort, convenience, and community come together. Please enquire for the full list of upgrades. (id:26049)
109 - 1470 Main Street E
Milton, Ontario
PRIME EAST END LOCATION - FACING GREENSPACE and RAVINE! Welcome All Commuters, First-Time Home Buyers, Investors and Those Wanting to Just Simply Life: Beautiful condo conveniently situated in Milton's east end with easy access to highways, public transit, and schools. This carpet-free ONE BEDROOM + DEN unit boasts 940 SF and features a wonderful OPEN CONCEPT floor plan. The eat-in kitchen features stainless steel appliances, under-cabinet lighting, pantry, upgraded granite counters, tile backsplash and a breakfast bar overlooking the dining and living room. It also features French doors to the GARDEN-VIEW TERRACE, which feels so open and spacious - a rare offering! The primary bedroom is large enough to accommodate a king-size bed, has a walk-in closet, TWO LARGE WINDOWS and blackout drapes (for your Sunday morning sleep-in!). The den has French doors, a deep closet and could easily be used as a SECOND BEDROOM or home office. Laundry is conveniently located in the 5-piece bathroom which offers double sinks, an upgraded granite counter and additional tall cabinet for more storage. This unit features first floor access - convenient for visitors and unloading groceries! Being on the EAST side of town, this complex is in a PRIME LOCATION for commuters as it offers easy access to the 401, 407 and Pearson International Airport, public transit and the Milton GO station. Steps to restaurants, shops, Timmy's, Starbucks, grocery, Milton Centre for the Arts, Leisure Centre and library. The unit comes complete with one OWNED UNDERGROUND PARKING SPACE and a lockable storage locker. The building amenities include a car wash station, club house, gym, party room and ample visitor parking. It's time to finally SIMPLIFY your LIFE! (id:26049)
16 Ontario Street W
Mississauga, Ontario
Located in the heart of trendy Streetsville, this well-maintained bungalow offers a fantastic opportunity just two houses from Queen St. downtown. Featuring a spacious 61-foot frontage and an open-concept floor plan, the home includes a nanny suite in the basement, making it ideal for extended family or potential rental income. Enjoy outdoor living with a charming front porch and a large, newer back deck overlooking a beautifully landscaped, private yard. Just a short stroll from Tim Hortons, Centre Plaza (featuring Shoppers Drug Mart, a bowling alley, LCBO, and more), as well as the library, main street shops, Credit River walking trails, schools, Vic Johnsons Arena, pool and Community Centre parks, and the GO Station. Additionally, the neighboring property at 12 Ontario St W is also for sale by the same owner, presenting endless possibilitieswhether you're looking for a larger residential complex, a mixed-use development, or a lucrative investment. With new, more flexible building regulations, this growing village is ripe for opportunity. Purchase one or both properties either way, you can't go wrong, especially with both featuring nanny suites! Seller willing to do a vendor take back mortgage. (id:26049)
12 Ontario Street W
Mississauga, Ontario
Prime Streetsville Location! Just one house in from Queen St, this charming home offers a beautifully renovated open-concept main level featuring a stylish breakfast bar, a spacious living area, and a walkout to a large newer deck overlooking a landscaped, mature yard and 2 sheds for additional storage. The main floor also includes two bright bedrooms and a 3 pc. bathroom, while the upper level boasts a private nanny suite with its own entrance, a large living/dining area, large bedroom, a kitchen, a 3-piece bath, and its own 2nd laundry room perfect for extended family or rental income. The partially finished basement provides additional storage and laundry space. The main floor was previously used as a lawyers office with a nanny suite above, this home offers incredible versatility. Enjoy unparalleled walkability to Tim Hortons, Centre Plaza (Shoppers Drug Mart, LCBO, bowling, and more), restaurants, pubs, parks, schools, the Streetsville GO Station, and Vic Johnsons Arena, outdoor community pool and Community Centre eliminating the need for a second vehicle. Plus, the bungalow next door is also for sale by the same owner, presenting a rare opportunity(if you want to) to combine both properties into a larger residential or mixed-use development under the villages lenient new building regulations. Dont miss this incredible opportunity schedule your private viewing today! Seller willing to do a vendor take back mortgage. (id:26049)
12 Larkdale Terrace
Brampton, Ontario
Detach 2 BED, 2.5 Bath condo with garage, located in gated Rosedale village, access to amenities-clubhouse, Indoor Pool, Sauna, Party Rooms, Exercise Rooms, Tennis courts, private Golf course. Major highways, Public transit .Fully renovated Kitchen , Cabinets, Tiles (2023) with Brand new stainless steel appliances (2023), Zebra blinds and Pot lights (2023),high Ceiling, washer/Dryer (2024), Tons of upgrade, Partially finished basement with Powder and Rec Room. Lots of open space in basement to finish as per your need. (id:26049)
5 Amherst Circle
Vaughan, Ontario
Welcome to this beautifully maintained freehold 3-storey townhome, offering over 2000 sq ft of living space, hardwood floors throughout, an eat-in kitchen with a large island and built-in pantry, a rarely offered 2-car garage, and a private balcony, all located in the heart of Maple - one of Vaughan's most desirable communities. This home combines space, style, and convenience, making it perfect for families, professionals, or investors. Enjoy a spacious, open-concept layout filled with tons of natural light, creating a warm and inviting atmosphere. The open kitchen features a large island, perfect for meal prep, casual dining, and entertaining. The kitchen also leads to a private balcony, where you can enjoy barbecuing or lounging in your own outdoor retreat. Every closet in the home comes with built-in organizers, maximizing storage space and functionality. The expansive living and dining areas are ideal for hosting or relaxing with family. Location, Location, Location! You're just a short walk to Maple GO Station, making commuting to Toronto a breeze. The Civic Centre Resource Library is also within walking distance, along with top-rated schools, parks, shopping, and restaurants. A short drive brings you to Vaughan Metropolitan Centre subway, Vaughan Mills Shopping Centre, and Cortellucci Vaughan Hospital. This is a rare opportunity to own a well-designed, low-maintenance townhome in one of Vaughan's most connected and rapidly growing neighbourhoods. A Must See !! (id:26049)
35 Ellerby Square N
Vaughan, Ontario
\\\\\\ Beautifully Renovated, Filled With Charm And Character \\\\\\ On A Beautiful 40 x 129 Foot Lot With Mature Trees And Flowers \\\\\\ Large Front Porch For Sitting On Summer Days \\\\\\ Main Floor Bedroom Could Be Third Bedroom \\\\\" (id:26049)
308 - 18 Harding Boulevard
Richmond Hill, Ontario
Welcome to this sunny and spacious corner unit in the heart of Richmond Hill, featuring stunning panoramic south and east views with two wrap-around balconies. Spanning Just under 1000 sq ft, this beautifully open concept unit designed by Green Park-built residence offers a timeless split-bedroom layout with two full washrooms, perfect for privacy and comfort. The unit has been fully upgraded, including a modern kitchen with stainless steel appliances: fridge, freezer, stove, dishwasher, microwave, and in-suite washer and dryer. Enjoy the blend of sleek hardwood floors and high-end finishes throughout. Additional perks include close-to-elevator underground parking and a dedicated storage locker for convenience. Recently renovated, this home combines classic charm with contemporary elegance. Step outside to enjoy nearby shops, Hillcrest Mall, and effortless access to public transit, YRT, VIVA, schools, and the Richmond Hill Central Library all just moments from your doorstep. **EXTRAS** All Electrical Light Fixtures, Upgraded Kitchen with Countertops. Stainless Steel Appliances: Fridge, Stove, Built-In Dishwasher, Washer & Dryer. Microwave. (id:26049)
1773 Carousel Drive
Pickering, Ontario
Discover this beautifully updated townhouse in Pickering's newest subdivision, offering the perfect combination of convenience and peace. This home features three spacious bedrooms, three full washroom, two balconies, and large windows that bring in an abundance of natural light. The main floor has a den and a full washroom. The room in the garage can be used as a bedroom. The second floor is designed with a grand living and dining area that opens to a balcony, a separate family room with large windows, and a spacious kitchen with a vibrant breakfast nook that overlooks the backyard. On the third floor, you'll find three spacious bedrooms, each with generous closet space, large windows, and hardwood floors. The primary bedroom includes a walk-in closet, a 3-piece ensuite, and large windows with views of the surrounding greenery. Close to Angus Valley Montessori School, Picekering Golf Club and major amenities. (id:26049)
6 Snowhill Crescent
Toronto, Ontario
This charming semi-detached home is ideally situated in a highly convenient location, offering easy access to shops, schools, public transit, major roadways and future subway station. Step into this spacious 5-level back split semi-detached home,4+2 bedrooms, 3 bathrooms, and an open-concept living & dining area, The cozy family room with fireplace and walk-out to the backyard deck. The basement is equipped with its own kitchen and separate entrance is ideal for extended family. The property boasts beautiful, uninterrupted views of green space right from your front windows. High rank rate school: C D Farquharson Public School &Agincourt Collegiate Institute. (id:26049)
413 - 150 E Liberty Street
Toronto, Ontario
Step into this beautifully upgraded corner unit that blends modern design with urban convenience in one of Toronto's most dynamic neighborhoods. This rare suite features a generously sized den that offers the perfect space for a home office, guest area, or creative studio. Enjoy rich hardwood floors throughout, an updated kitchen with a large island and breakfast bar, and stylish high-end finishes. The chefs kitchen is equipped with stainless steel appliances, including a premium Fisher & Paykel fridge. Assigned parking is located right at the elevator door, and a private locker is conveniently situated beside the suite - true luxury in condo living! Live just steps from Liberty Villages best shops, cafés, parks, and transit. (id:26049)

