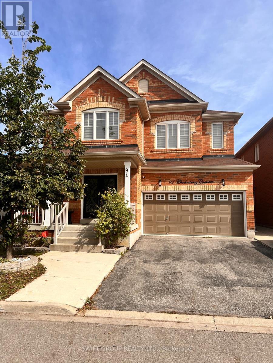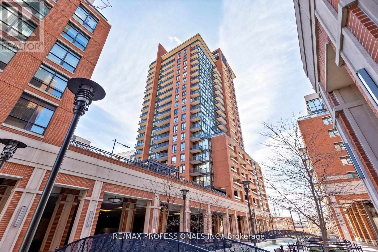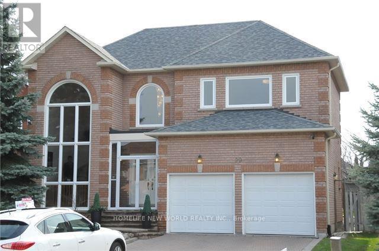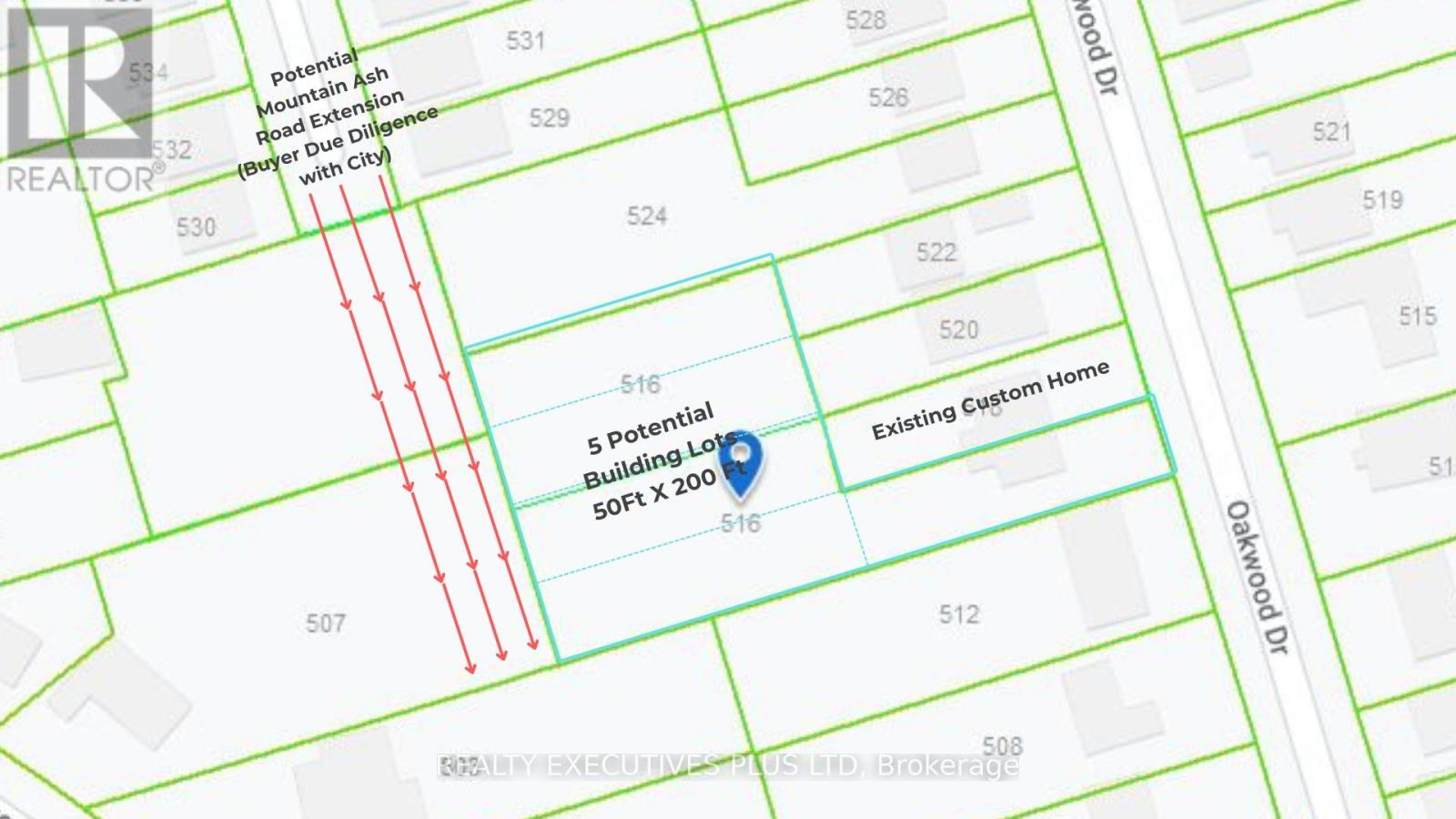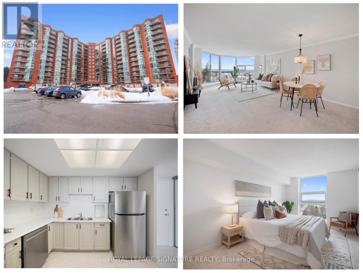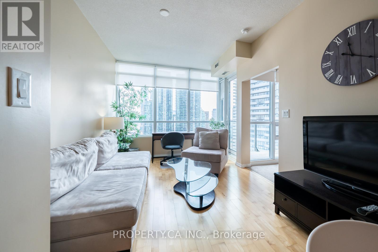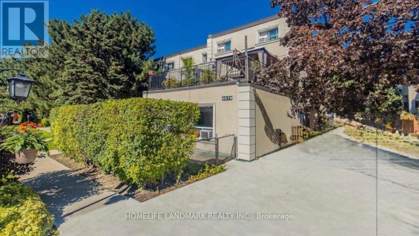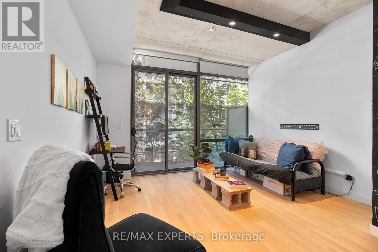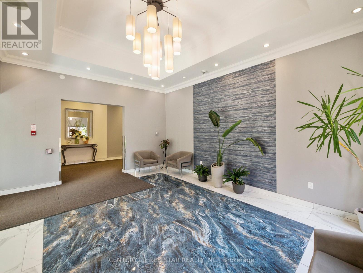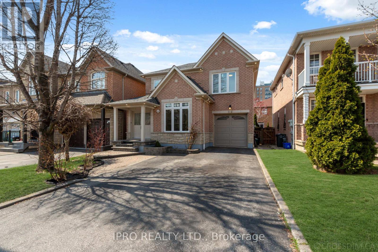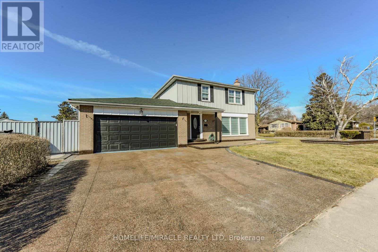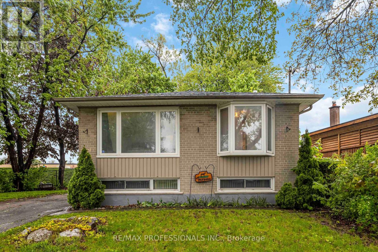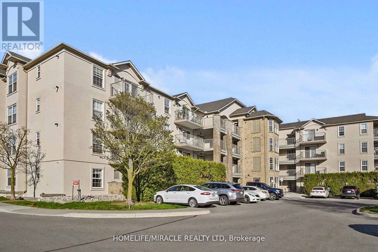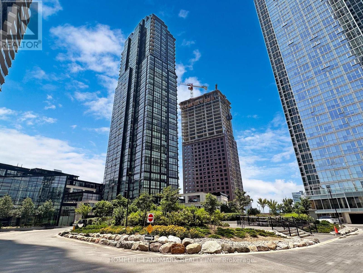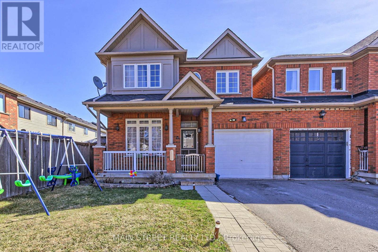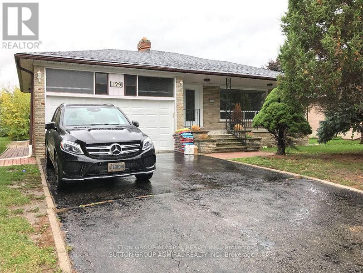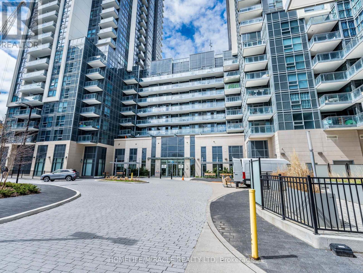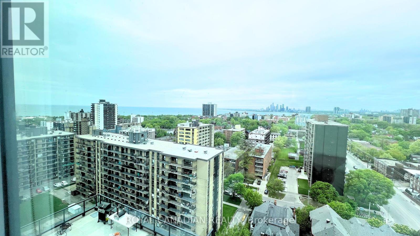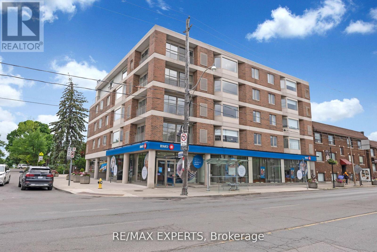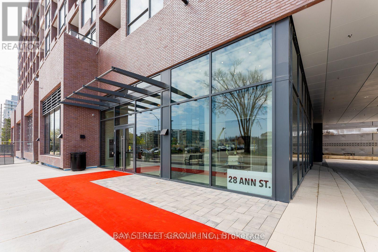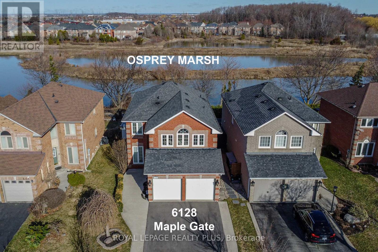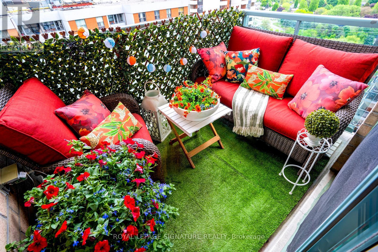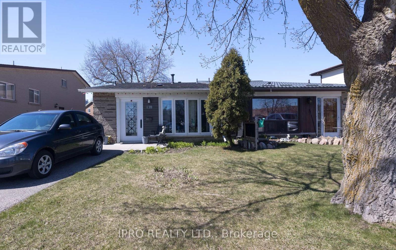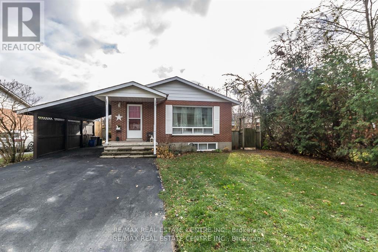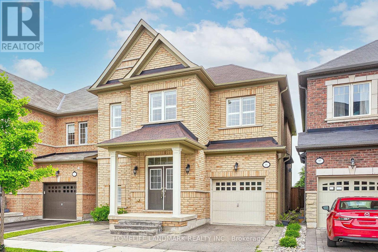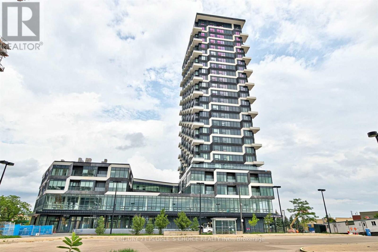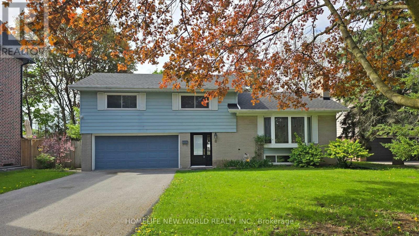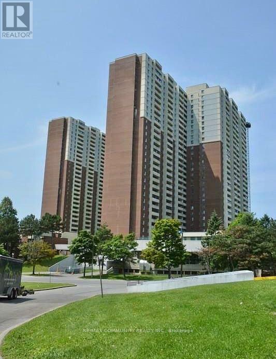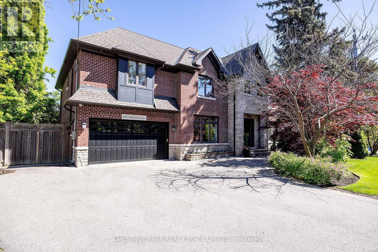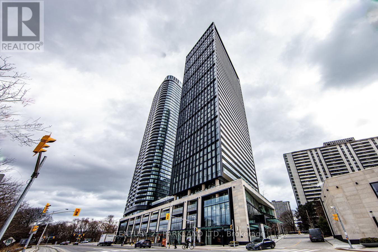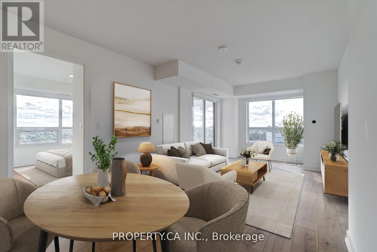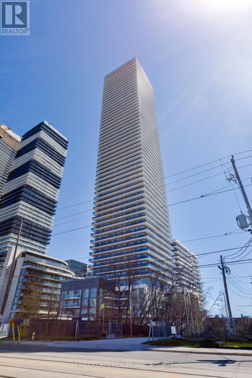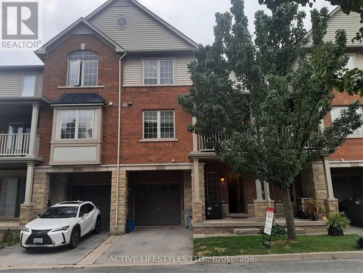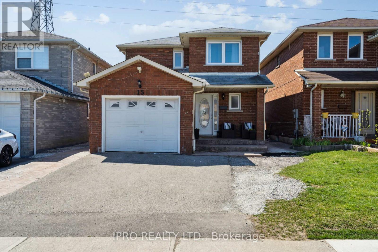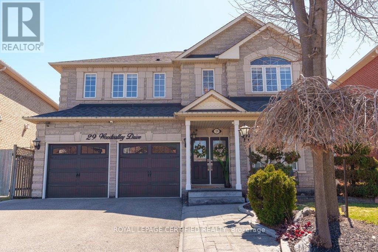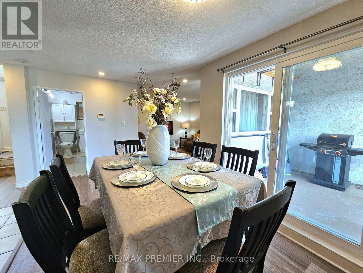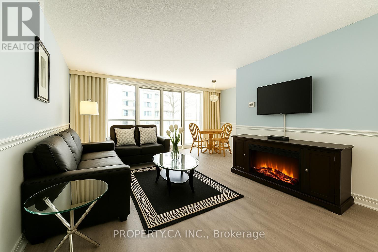94 Checkerberry Crescent
Brampton, Ontario
Experience Luxury in this Fully Upgraded Home in the Heart of Brampton. This beautiful home features 3540 Square feet of living space including 890 Square feet finished basement with separate entrance & full washroom. Modern open concept separate family room with cozy fireplace, combined living & dining,9FT ceiling, large gourmet kitchen with granite countertops ,Stainless steel appliances, W/O to patio, 4 BR with 3 full washrooms. Home is filled with natural sunlight throughout day. This property is very conveniently located in very high demanding neighbourhood with walking distance to best schools, shopping malls, Grocery stores, Bus stops, Movie theatres, Restaurants, Sports centre, HWY 410 And Much More. (id:26049)
1014 - 800 Lawrence Avenue W
Toronto, Ontario
Welcome to this beautiful, sunny 2 bedroom, 2 bathroom corner unit at the highly sought-after Treviso Condo. This well-managed building offers a luxurious lifestyle with exceptional amenities, including 24-hour concierge service, underground visitor parking, an outdoor pool and hot tub, rooftop deck with BBQ, state-of-the-art gym, party room and guest suites. The open-concept living room features floor-to-ceiling windows and a walk-out to the balcony, perfect for enjoying the sunshine and city views. The kitchen is equipped with granite countertops, a breakfast bar and stainless steel appliances, ideal for entertaining. The master bedroom boasts a 4-piece ensuite bathroom, while the second bedroom is spacious and bright. Additional features include a tiled foyer entrance, 3-piece main bathroom and ensuite laundry for added convenience. Residents will appreciate the secure underground parking & locker and proximity to major transit routes, including Lawrence West Subway, Allen Road and Highway 401. Enjoy easy access to local shops, restaurants, Yorkdale Shopping Mall and Lawrence Square Shopping Centre. This fantastic location combines urban convenience with a tranquil living environment, making it the perfect choice for anyone seeking a comfortable and connected lifestyle in Toronto. Key highlights of this property include its prime location, extensive building amenities and modern unit features, making it an incredible opportunity to own a piece of Toronto's vibrant real estate market. (id:26049)
99 Clarendon Drive
Richmond Hill, Ontario
Your Lovely Home With 50'X130' Lot In Bayview Hill: 9Ft Ceiling on grand floor. 2nd Flr Loft Overlook Grand Over 18' . All H/W Flr Thruout, Ceramic Flr Hallway. Top Ranking Elem & High School (Bayview Hii P.S & Bayview S.S). Close To Park/ Community Centre/School & Plaza. Minutes To 404 & Go Station. (id:26049)
516 Oakwood Drive
Pickering, Ontario
Development Opportunity! Attention Builders! Investors! Land Developers! Prime Building Lots Available in Prestigious South Pickering! 3 - 5 Potential Premium 50FT X 200FT Building Lots with Mountain Ash Road Extension! Beautiful Location being Steps to Waterfront! Excellent Opportunity to Develop in this Exclusive Community Surrounded by Custom Homes! 1 Lot 50FT X 200FT Currently Fronting on Oakwood while the other Potential Lots all In-Between Rougemount and Oakwood. Scalable Development Opportunity as well with Other Vacant Lots also Listed on MLS. Please See Attached Reference Plan. (id:26049)
908 - 20 Dean Park Road
Toronto, Ontario
Spacious & Bright 2-Bedroom Condo with a Tandem Parking space for two cars! Welcome to unit 908, an updated 1,140 sq. ft. condo in a well-maintained, beautifully updated building! With over $7 Million in the reserve fund, you can rest easy knowing that you are buying into one of Toronto's most impeccably well-managed condominiums! This 2-bedroom, 2-bathroom unit features floor-to-ceiling windows with beautiful unobstructed east views, filling the open-concept living/dining area with natural light. Enjoy a modern kitchen with stainless steel appliances and a pass-through to the dining space. The primary bedroom has a walk-in closet and a 4-piece ensuite, while the second bedroom is perfect for guests or a home office. Camargue II offers 24-hour security, an indoor pool, sauna, tennis court, gym, and party room. Freshly painted and updated throughout, this unit is ideal for downsizers or first-time buyers to move right in! (id:26049)
2205 - 55 Bremner Boulevard
Toronto, Ontario
Welcome to Toronto's urban elegance at Maple Leaf Square South Tower. This premium 1-bedroom + den unit is more than just a condo it's a lifestyle. With ample room to both live and entertain, every corner of this space is meticulously crafted for modern downtown living. Stretch out under soaring 9-foot ceilings, and soak in the serenity of a decent lake view right from your very own balcony. Your vehicle will have its space too, thanks to the included parking spot. Accessibility is the name of the game with this prime location. Enjoy the unmatched convenience of direct access to the Air Canada Centre, Union Station, LCBO, and Longo's Supermarket. And for the sports and nightlife enthusiasts? North America's top-rated sports bar is just an elevator ride away!Step outside, and you're within walking distance of some of Toronto's iconic landmarks including the CN Tower, Aquarium, Rogers Centre, and the shimmering waters of Lake Ontario.TTC/access to highway is a stone's throw away. (id:26049)
213 - 5879 Bathurst Street
Toronto, Ontario
Gorgeous Renovated Unit With Tons Of Upgrades. Large Bedrooms. Unit Facing Mature Trees And Pool. Quite Large Fenced Balcony With Folded Sukkah. Hardwood Flooring Thought Out, 6" Baseboards And Wide Casings. Two Panel Doors. Renovated Washrooms. Bedrooms' Closet Organizers. Kosher Kitchen With Large Sinks, Modern Glass Backsplash, And A Pantry. Front Load Washer And Dryer, Ss Appliances. Pot Lights And Beautiful Light Fixtures Throughout Unit. (id:26049)
311 - 55 Stewart Street
Toronto, Ontario
Welcome to 55 Stewart Street, a stylish and rarely available suite in the iconic One Hotel Residences (formerly the Thompson Hotel) . Located in the heart of King West, this bright and spacious unit features soaring 10-foot exposed concrete ceilings, floor-to-ceiling windows, pot lights, and a freshly painted interior (2022) . The sleek German-designed Pogonion kitchen offers both form and function, while the smart layout minimizes wasted space for comfortable everyday living. Enjoy premium hotel-inspired amenities including a 24-hourconcierge, a fully equipped fitness center, a lobby bar, and a stunning rooftop infinity pool with panoramic city views. Just steps to top restaurants, cafes, nightlife, Farm Boy, Loblaws, Trinity Bell woods Park, and the future Ontario Line subway station, this location deliver unmatched convenience and lifestyle. An excellent opportunity for end-users or investor seeking long-term value in one of Toronto's most desirable neighborhoods. (id:26049)
332 - 4001 Don Mills Road
Toronto, Ontario
LOCATION! LOCATION! LOCATION! This large 2 bedroom, 2 bathroom, 2 story condo with over 1200 sq.ft., is located in the highly sought after Hillcrest Village and situated in one of the best school zones (Arbor Glen PS, Highland Middle School & A.Y. Jackson SS). Convenience here is unparalleled with the TTC right at your doorstep as well as fast and easy access to HWY's 404/401/407/DVP for your work commute or quick access to downtown Toronto. Appreciate the short walk to the nearby shopping mall with an abundance of popular amenities to meet all your needs. After a long day, enjoy tranquil evenings while sitting on your large private newly renovated balcony with glass panels, overlooking the residential parkette or bask in the unobstructed view of beautiful morning sunrises. On cooler nights, slip into your living room to enjoy a cozy night in front of your rare wood burning fireplace. This condo also features convenient upper floor laundry and 2 large bedrooms with the primary having its own ensuite and walk in closet. There is an abundance of extra storage space throughout the condo that can be utilized. Maintenance fees are ALL INCLUSIVE with utilities (heat, hydro, CAC, water, building insurance) which is rare. Other features also included by maintenance fees are underground parking, indoor pool for year-round enjoyment and a well-equipped exercise room. The condo is ready for you to move in to start enjoying your new living. (id:26049)
6 - 10a Cecil Street
Toronto, Ontario
Get the Best of Both Worlds - Your Own Spacious Home With None of the Maintenance! This Home Has it All - Fantastically Located on a Tranquil, Tree-Lined Street Just One Block South of the University of Toronto and 2 Blocks West of the Many Hospitals on University. Loft-Inspired, This Turnkey, Superb Townhouse Has a Total of 2223 ft2 of Light and Bright Living Space With Sunny South and North Exposures, Soaring Ceilings and Abundant Natural Light. Two Terrific Outdoor Spaces: a Green Courtyard Garden Walk-Out From the Living Room, as Well as a Large South-Facing Balcony From the Upper Level Primary Suite With Spectacular Unobstructed Views of the CN Tower and the City Skyline. Excellent Cook's Kitchen has Quartz Counters, Breakfast Bar and Quality Stainless Steel Appliances. There's a Large and Comfortable Living Room with a Gas Fireplace and Walk-Out to the Garden. All 3 Bedrooms Have Excellent Closet Space With Two Walk-Ins. The Third Floor Primary Retreat Has a Generously-Sized Bedroom, a Large Spa-Bath With Separate Shower & Whirlpool Tub, a Walk-In Closet Customized With Multiple Built-Ins and a Walk-Out to the Terrace and Exquisite City View. The Main Level Includes a Spacious Office or Family Room Plus a Powder Room and a Tandem 4th Bedroom or Work-Out Room? There's Private & Secure Easy Garage Parking at the Back. It's the Perfect Location for Families and Couples, Walk to Everything: Subway, Streetcars, the AGO, OCAD, Baldwin St Restaurants and Cafes, Kensington Market Shops, and the Financial District! Excellent Layout Allows for Privacy and Space for Everyone. (id:26049)
4804 Yorkshire Avenue
Mississauga, Ontario
Welcome to this beautifully maintained and thoughtfully upgraded 3+1 bedroom, 4-bathroom home, nestled in a highly sought-after central Mississauga neighbourhood. This elegant residence boasts timeless design and exceptional craftsmanship, offering the perfect blend of luxury, comfort, and convenience. From the moment you step inside, you're greeted by soaring 9-ft ceilings, rich hardwood floors throughout, and an impressive 8-ft crystal chandelier that adds a touch of grandeur above the main staircase. The airy, open-concept living and dining area is ideal for entertaining, complemented by upgraded windows that bathe the space in natural light. The modern kitchen is a chefs dream, featuring granite countertops, stainless steel appliances, pot lights, and a separate breakfast area that opens to a private deck perfect for morning coffee or weekend brunches. The cozy family room offers warmth and privacy, complete with a fireplace for those relaxing evenings.Upstairs, the spacious primary retreat includes a spa-like 5-piece ensuite, while two additional generous bedrooms share a stylish 4-piece bathroom. The finished basement expands the living space with a versatile bedroom, a sleek 3-piece bath, pot lights, and room for a home office, gym, or entertainment zone. Step outside to your personal backyard oasis, complete with a large deck, a manual retractable awning, lush greenery, and a built-in BBQ station ideal for summer gatherings.Enjoy unparalleled access to Square One, top-rated schools, public transit, parks, shopping plazas, and major highways including 401, 403, 407, 410, and 427.This exquisite home is a rare opportunity, don't miss your chance to live in luxury in one of Mississauga's most vibrant and connected communities. (id:26049)
37 Crawley Drive
Brampton, Ontario
Welcome to your dream home! This beautifully renovated 4-bedroom detached property offers exceptional living space and modern amenities on a huge corner lot in a highly desirable Brampton neighborhood. The exterior features a sleek exposed concrete driveway and porch, leading to a finished concrete backyard ideal for outdoor gatherings. Inside, you'll find a spacious and bright living and dining area, a contemporary kitchen with a serving counter and stainless steel appliances. The spacious bedrooms provide ample comfort and privacy. The home includes 3 full bathrooms and a powder room on the main floor, a fully finished basement, perfect for extended family. It also features fresh paint, window coverings, and pot lights on the main floor. Enjoy the convenience of a garage door walkout to the backyard, a separate side entrance, Situated close to schools, the bus terminal, and Bramalea City Centre, this home offers unparalleled convenience and lifestyle. (id:26049)
21 Caulfield Road
Toronto, Ontario
Welcome to 21 Caulfield. This place is special. Last lot on a dead end street. Imagine having only one neighbor, next door to incredible green space and backing on to a school yard. This bungalow offers 3 spacious bedrooms on the main floor, plus a separate basement apartment, perfect for extended family or extra income. Enjoy a bright, functional layout with a large living/dining area and an eat-in kitchen. The basement features its own entrance, kitchen, bathroom, and living space, making it ideal as an in-law suite or rental unit. Nestled at the end of this quiet street with no through traffic, you're literally next door to an entrance to the incredible Humber River trail system. Only steps from parks, schools, transit, and shopping, everything you need is within reach. Whether you're investing, buying your first home, or have an eye on building, this one checks all the boxes. Don't miss your chance to own a versatile, income-generating property in a family-friendly neighborhood! (id:26049)
306 - 1440 Bishops Gate
Oakville, Ontario
Gorgeous condo apartment in the heart of Oakville's most desirable & prestigious Glen Abbey Community. Modern vibrant laminate flooring throughout for contemporary living, greets you at the door and flows seamlessly throughout. The generously sized bedroom is complemented by a versatile den, ideal for a second bedroom or office & 4 pc bathroom. A well-designed layout featuring a modern kitchen, Breakfast Bar, Backsplash, Quartz Countertops, tons of Cupboard Space & LED pot lights. This unit comes with ensuite laundry, 1 parking & good size Storage locker (which is just next to the balcony). Relax on your open balcony, accessed through elegant French doors, perfect for firing up the grill and enjoying outdoor dining. Amenities includes a Gym, Sauna, BBQ, Party Room, Outdoor Patio, Meeting Room much more. Close to All Amenities Glen Abbey Community Center, Schools, Parks, Camping area, Transit, Hwy, Groceries, Restaurants, Shopping and more! Don't miss the opportunity to live in the Oakville's most sought area. (id:26049)
3722 Densbury Drive
Mississauga, Ontario
Luxury Living in Lisgar! Head turning Curb Appeal, Professionally landscaped Exterior w/ Evergreen Edging & Oasis Backyard. Crafted & Reno'd (2018-Present). Over 3000 sqft of Combined living space, 4+1 Beds, 4 Baths, Garage Access & Separate Side-Entrc (2020). Seamless Finishes and Timeless Colour Palette. Enriched Laminate Floors & 24x24 Tiles thru/o. Modern, Lando Lighting Chandeliers dazzle each room as the Open flowing Foyer leads from Sep Dining Rm to Opulent White Kitchen. Carrera style Quartz counters, Lrg Kitchn Island, Pot Filler, and Chef Quality B/I App's. Endless storage w/Great ext'd & glass Ft. cabinets. Sep Staircase leads to Private Upper Lvl Great Room w/incredible Vaulted Ceilings, Abundant lighting w/Arched Windows & Pot Lights, Stone Feature Wall. Main Staircase w/Grand Chandelier leads to Sleeping Quarters. High-Class Finishes cont' in Grand Mastr Bdrm. 4Pc Ensuite w/Heated Tiles, Auto Fan, Couples' Vanity & Shower Room. Executive W/I Closet. Great sized Bdrms. Modern Baths. Lower level Games Room & Gym, Complete w/ 3Pc Bath & Pub Style Wet Bar. Great In-law/ Nanny suite Potential. Enjoy all 4 Seasons w/ Firepit, Gas Hookup for Bbq and Cozy up in your Hot tub! Shop Toronto Premium Outlets, Enjoy Golfing at the many Country Clubs off of Trafalgar, and seamless commuting with Lisgar GO Station. (id:26049)
1802 - 2910 Highway 7 Road
Vaughan, Ontario
Welcome to This Bright and Beautifully updated condo, Ideally situated facing southeast Corner, Allowing for Plenty of Natural Light Throughout the Day. This Spacious Unit Features 1 Bedroom Plus a Den, Making it Perfect for a Home Office or Guest Room.Enjoy the Convenience of Two Modern Washrooms, Ideal for Both Comfort & Privacy. Located on Highway 7/Jane, Walking from the Subway Station, Close to Hwy 407/400, Providing Easy Access to the City. For those who love shopping, Only a Few Minutes' Drive to Costco and A Vibrant Shopping Centre. New Painting, New Smart Washing Machine & Dryer with Steam Sterilization for your Laundry Needs. The Prime Bedroom Features a Stylish New shower, Toilet & Faucet, Ensuring a Luxurious Experience.Additional Highlights include Elegant New Crystal Lighting, High Ceilings that Enhance the Spacious Feel of the unit, Centre island with Beautiful Quartz Stone, Perfect for Cooking and Entertaining. A New Water Purifier adds to the Convenience and Comfort of Your New Home. State Of Art Amenities Includes, Theatre, Party Room. Guest Room, Swimming Pool, Sauna, And 24 Hour Conc. Don't Miss this Opportunity to Own a Home that Perfectly Blends Style, Comfort, and Location! (id:26049)
58 Saint Damian Avenue
Vaughan, Ontario
Welcome to 58 Saint Damian Avenue, a beautifully maintained 1462 sqft family home nestled in the heart of Vellore Village. This charming residence offers 3 spacious bedrooms and 4 bathrooms, with elegant hardwood floors on the main level and pot lights throughout. The family room features a gas fireplace, perfect for relaxing evenings. The eat-in kitchen boasts stainless steel appliances, sleek cabinetry, and opens to a fully fenced deck patio, ideal for outdoor entertaining. Upstairs, the primary retreat showcases large windows, a 4-piece ensuite with a soaking tub, and a walk-in closet. Also highlighted on the upper level is another 4-piece ensuite, along with two additional bedrooms, one with direct access to a private balcony. The finished basement provides two large rec rooms, a 2-piece bath, and a convenient sink area. A fully interlocked driveway adds curb appeal. Enjoy a prime location just minutes from parks, schools, Vaughan Mills, Cortellucci Hospital, Canada's Wonderland, grocery stores, dining, and highways 400/407/7. (id:26049)
164 Glasgow Crescent
Georgina, Ontario
Live Like a Detached Home! Beautiful Semi-Detached 3 Bedroom, 3 Bath w/ Tasteful Upgrades Throughout. Practical Open Concept Main Floor Layout w/ Bonus Living/Dining/Office Room! Large Oversized Renovated Eat-in Kitchen w/ Quartz Counter/Backsplash, Spacious Island, Stainless Steel Appliances All Overlooking a Sun Filled Family Room Centred w/ Gas Fireplace & Large Windows! Walkout to Cornered Backyard Surrounded by Blue Skies! Bright Primary Bedroom w/ Walk-In Closet & Renovated 4pc. Ensuite w/ Stand Alone Soaker Tub & Glass Enclosed Shower! All Bedrooms are Large in Size and Walkout to Spacious Hallway! Large Unfinished Basement Ready to be Customized w/ Cold Cellar! Laundry Room Just off Main Floor. This is a Linked Home Only Sharing a Garage Wall Creating That Detached Feel. Minutes to Schools, Parks, Trails, Lake, HWY Access, Shopping, Restaurants and Much Much More! (id:26049)
129 Crestwood Road
Vaughan, Ontario
Prime Lot in High-Demand Thornhill! Just steps from Yonge & Steeles, this property boasts an unbeatable location for builders, investors, and end users, with the added benefit of being near the future Yonge Street subway extension. Fully renovated and meticulously maintained, this spacious bungalow is one of the largest in the area, featuring a backyard facing the sunny southside. With a separate 3-bedroom apartment, it offers excellent income potential. Don't miss your chance to secure this exceptional property in a thriving neighborhood! (id:26049)
309 - 30 Meadowglen Place
Toronto, Ontario
Modern 2-Bed, 2-Bath Condo in the Heart of Scarborough! Welcome to your next home in one of Scarborough's most sought-after communities! This spacious and beautifully maintained 2-bedroom, 2-bathroom condo offers the perfect blend of comfort, style, and convenience. Step into a bright open-concept living and dining area with large windows that flood the space with natural light. The functional kitchen features modern appliances, ample storage, The primary bedroom includes a private 4-piece ensuite and generous closet space, while the second bedroom is perfect for guests, a home office, or a growing family. A second full bathroom adds convenience and privacy. Enjoy a private balcony, in-suite laundry, and 1 parking space. Located close to TTC, GO transit, shopping centers, parks, schools, and Hwy 401 everything you need is just minutes away. (id:26049)
49 Beath Street
Toronto, Ontario
Welcome to this beautiful home nestled on a spectacular landscaped lot, one of the hard found home with spacious parking at the end of the Beath Street. Recently renovated with hard wood floor and ceramic tile, new kitchen. Strategically placed windows and glass doors provide for abundant natural light . Nice backyard to enjoy the afternoon in the warm days. Potential rental income from basement, convenient location for everything. Seller does not warrant the retrofit status of the basement apt.. **EXTRAS** 2 friges, 2 stoves, 1 washers, 1 dryers, central vacuum. All Elf's and Fans. Existing window coverings. B/I Bookcase in bedroom . Heated by furnace mainly and 2 Gas fireplaces (id:26049)
Ph8 - 270 Dufferin Street W
Toronto, Ontario
Welcome to the XO Condos by Lifetime Developments at King & Dufferin! This stunning penthouse corner unit offers 1 spacious bedroom, an open-concept living and dining area with soaring floor-to-ceiling windows, and a private open balcony with incredible city views. Includes 1 parking space and 1 locker. Enjoy luxury living with 24/7 concierge service and world-class amenities including a fully equipped gym, entertainment and gaming lounge, party/meeting room, and visitor parking. Located in one of Toronto most vibrant neighborhoods just steps to the TTC, CNE, BMO Field, shopping, schools, Lake Ontario, parks, and more. An unbeatable location offering convenience and lifestyle for all ages! (id:26049)
202 - 70 Elmsthorpe Avenue
Toronto, Ontario
Welcome home to this spacious 1366 sq ft 2 Bedroom 2 Bathroom condo in the highly sought after Forest Hill Neighbourhood. The unit features a functional open concept floorplan with a big entry foyer, large kitchen with granite countertops, breakfast bar, and sleek slate floors overlooking the dining room and living room. other features include hardwood parquet floors, a cozy gas stacked stone fireplace, and huge windows. Primary bedroom includes a 4 piece ensuite and dual closets. Enter the 2nd bedroom through french doors, and features a large window and double closet. Steps to all amenities, shops, grocery, transit, the iconic Phipps Bakery and Eglinton Grand, and much more! (id:26049)
515 - 28 Ann Street
Mississauga, Ontario
Welcome to Westport Condominiums, a stunning new development nestled in the heart of Port Credit, Mississauga. This exquisite 2-bedroom, 2-bathroom suite, designed by the award-winning Cecconi Simone, offers an unparalleled blend of modern elegance, sophisticated design, and unbeatable convenience. With its soaring 10-foot ceilings and expansive floor-to-ceiling double-glazed windows, this bright and airy suite is filled with natural light. The open-concept living and dining area seamlessly flows into a state-of-the-art kitchen, equipped with high-end built-in appliances and sleek cabinetry perfect for both everyday living and entertaining. The upgraded kitchen island has several space saving features: Large soft close drawers, a dish towel bar, and an expandable retractable dining leaf to either increase counter space or make room for additional dining guests. This suite is equipped with 'Edenshaw Elevated' smart home technology, Rogers Ignite internet, and features thoughtful details designed to enhance daily life. Additional conveniences include 1 parking spot, a locker, and keyless entry for ease and security. Residents of Westport are treated to an exclusive array of amenities designed to enrich their lifestyle. Enjoy over 15,000 square feet of thoughtfully designed spaces, including 24-Hour Concierge, Stunning Rooftop Terrace with BBQ Facilities, Well-Equipped Fitness Centre & Virtual Fitness Studio, Sports Bar / Lounge, Pet Spa, Outdoor Dog Run, Children's Park, Indoor Kids' Room, 2 Guest Suites, Co-Working Hub & Lobby Lounge Additional amenities include a sports/entertainment zone, parcel room offering refrigeration, and much more. Steps to shopping, dining, nightlife, Lake Ontario, and walking distance to Port Credit GO Station with a 15 minute commute to Union Station Toronto. Great for anyone who works downtown and wants the ease of commuting. With premium finishes, cutting-edge amenities, and an unbeatable location, this is urban living at its finest. (id:26049)
6128 Maple Gate Circle
Mississauga, Ontario
Incredible Property Backing Onto Osprey Marsh Trails, Wildlife Abounds, Ravine Setting, Ponds. Highly Sought-After, Rarely Offered Detached On A Premium Lot. Inground Low Maintenance Salt Water Pool In A Private Resort-Like Fully Fenced Backyard. Direct Walkout From The Back Gate To The Lisgar Meadow Brook Trail. Location, Location, Location Wow, What A Location! Child Friendly Street, Great Family Neighbourhood. Easy Access To All Major Highways Including 407, 401, 403 And All Public Transit. Main Floor Ceramic & Hardwood Flooring. Open Concept Living And Dining Rooms + Gas Fireplace In The Sprawling Family Room. Big Kitchen & Breakfast Area With Walkout To Raised Deck Overlooking Pool & Ravine. Fully Finished Basement With Rec Room, Office & Exercise Room. Large Bedroom With Tons Of Closet & Storage Space. Primary Bedroom Has Walk-In Closet + 4 Piece Ensuite. Terrific Floor Plan & Layout Maximizes Room Sizes. Close To Great Schools, Senior Centre, And The New Churchill Meadows Community Centre. Near grocery stores, pharmacy, banking, Meadowvale Town Center. Muskoka In The City, Here It Is. (id:26049)
1503 - 7 Michael Power Place
Toronto, Ontario
A SHOWSTOPPER CORNER UNIT! You will love this beautiful, fully renovated rarely available 2 bedroom-split layout with lots of Natural Light with Floor to Ceiling Windows. Nearly 900 sq ft, the primary bedroom fits a king-size bed and includes a private ensuite 4 pc Bathroom. Other upgrades include: smooth ceilings, pot lights throughout, a google smart home, chef's kitchen with granite countertops & a rare large kitchen window that floods the space with natural light. This Suite is perfect for entertaining! Lots of Storage. From the private balcony you view Lake Ontario. Steps to Islington Subway Station! Close to highways, Go Station, Shops, Restaurants & Bloor St. All Utilities are included in the Maintenance Fee (heat, hydro,water). This is the perfect condo to call home! Perfect for 1st time home-buyers or Downsizer. 24 hr Concierge in a Well-Maintained Building! Don't miss this Stager's Paradise! (id:26049)
170 Clarence Street
Brampton, Ontario
This spacious 3-level backsplit is perfect for multi-generational living, offering flexible spaces for everyone to feel at home. The fully finished lower level features its own full kitchen, 1 bedroom, a cozy living room, and a common laundry room, ideal for extended family, in-laws, or guests to enjoy their own private space. The main home includes 3 bedrooms and 3 bathrooms (2 full and 1 powder room), parking for 4 vehicles, and a private backyard perfect for family gatherings. The kitchen is appointed with quartz counters and stainless steel appliances, complemented by pot lights and rich dark hardwood floors. Plus, you're within walking distance to all amenities, making this a convenient and comfortable haven for the whole family! (id:26049)
34 Milton Heights Crescent
Milton, Ontario
Cute brick bungalow located on a 50X230ft LOT on the outskirts of Milton with walking distance to Kelso beach & ski hill. This home offers a bright kitchen with a brand new just installed skylight, newer roof shingles and a cozy living and dining room space. 3-bedrooms with easy access to your large backyard off the back room. Easy side door access to your basement that showcases your large rec room, gas fireplace, laundry, and tons of storage space. Once construction is completed, you will be minutes away from the new 401 entrance on Tremaine Rd making it easy for commuters. Rural living with a short drive to Downtown Milton and amenities. (id:26049)
101 Kaitting Trail
Oakville, Ontario
This exquisite four-bedroom home, spanning a total area of 2,554 square feet (as per MPAC), masterfully combines practicality and comfort, boasting rich hardwood floors and elegant crown molding. Potlights enhance the bright, inviting ambiance, while California shutters throughout provide both privacy and style. The gourmet kitchen is a chefs dream, featuring expansive granite countertops, a stylish backsplash, ample cabinetry, and a breakfast bar. It seamlessly flows into the breakfast area, offering a beautiful view of the park. The sophisticated hardwood staircase, accented with iron pickets, adds a touch of grandeur. The master suite serves as a private sanctuary, complete with a luxurious en-suite bathroom and a spacious walk-in closet. The second bedroom, also with an en-suite bathroom, provides added privacy and convenience for guests or family members. Overlooking Isaac Park, the backyard is perfect for outdoor entertaining or peaceful relaxation. Conveniently close to schools. (id:26049)
2401 - 297 Oak Walk Drive
Oakville, Ontario
An exquisite lower penthouse in Oakville's sought-after Uptown Core. This 1-bedroom, 1-bathroom suite offers breathtaking, unobstructed southeast views of Lake Ontario and the city from its expansive balcony. The open-concept layout features a modern kitchen with quartz countertops, subway tile backsplash, and stainless steel appliances, complemented by sleek, carpet-free flooring. Situated in the vibrant Uptown Core, this location is ideal for first-time buyers seeking a dynamic lifestyle. You'll find various shopping options nearby, such as Walmart, Longos, LCBO, and Oakville Place Mall. A diverse selection of restaurants caters to every palate, and the area boasts excellent walkability and bikeability. Commuters will appreciate the proximity to the Trafalgar GO Station and easy access to Highways 403 and 407. Additionally, the Oakville Trafalgar Memorial Hospital and Sheridan College are just a short distance away. Experience the perfect blend of luxury, convenience, and community in this stunning condo, a true gem in the heart of Oakville. (id:26049)
702 - 55 South Town Centre Boulevard
Markham, Ontario
Location! Location! Location! Right at the Heart of Markham & a very popular Unionville neighborhood. Rare found corner unit facing North & East with 2 split bedroom & walk out to balcony. New paint. Spacious & practical layout with Lot of natural light. 1 parking & 1 locker included. Gatehouse security, 24 hours concierge & amenities etc. Walking Distance To Unionville high school , plaza, Medical Centre, Hotel, Parks & Viva buses. Close To Go Train Station, Hwy 404 & 407, Downtown Markham & Future York University Markham Campus. A Must See. Good for investment and move in condition! (id:26049)
Lp 4 - 3600 Highway 7 Road
Vaughan, Ontario
Lower Penthouse Suite from the 33rd Floor! Welcome to Centro Square, an established neighbourhood and project in the heart of Vaughan and just a beat off Hwy 400 and within mins to VMC Subway. This amazing Lower Penthouse Unit offers an astounding view of the northern part of the city of Vaughan and of the city skyline! This is a very functional layout unit - ideal for a first time buyer or an investor. The many amenities in this building such as a gym, pool, theatre room, sauna, etc., makes this unit an excellent buy! Mins to 407 and 400, 1 bus to subway and a stone-throw to shopping and plazas - including Vaughan's Colossus Cinemas and multiple stores and eateries! (id:26049)
8 Honeybourne Crescent
Markham, Ontario
Beautifully Upgraded and Well Maintained Home on a Large Builder Lot among the Multi-Million Dollars Custom-Built Homes in the Heart of Markham. Bright and Spacious Main Level Featuring Open Concept Living and Dining Area. Large Sky Light in Kitchen. Sun-Filled Family Room Overlooks Hugh Backyard. 3 Full Washrooms. Separate Side Entrance to Lower Level with Bedroom and Exercise Room. Extra Long Driveway Can Park 8 Cars. Most Convenient Location. Walk to No Frills, Shoppers, Shops, Restaurants, Public Transit, Short Distance To Markville Mall, 2 Go Stations, Easy Access To Hwys. (id:26049)
2614 - 5 Massey Square
Toronto, Ontario
Experience breathtaking east-facing views from this spacious corner unit featuring 3 large bedrooms and 2 bathrooms, perfect for families or those seeking extra space in the city. Ideally located just steps from Victoria Park Subway Station, enjoy unbeatable access to transit with just a 20-minute commute to downtown Toronto. This home offers both comfort and style with a modernized kitchen and renovated bathroom(2022). Enjoy 24-hour security and the convenience of having everything you need nearby schools, medical and dental offices, grocery stores, and a lively shopping plaza, all within walking distance. Residents have access to million-dollar recreational facilities, including a swimming pool, sauna, basketball court, squash court, and a fully equipped gym. This is urban living at its best perfect for professionals, families, and anyone looking to enjoy the convenience of city life in a vibrant and connected neighborhood. Don't miss this rare opportunity to own in one of Toronto's most connected and high-demand neighborhoods! (id:26049)
12 - 2726 William Jackson Drive
Pickering, Ontario
With Interest rates dropping, Now is the perfect time to make a move into this charming 3-bedroom, 3-bathroom home located in the desirable, family-friendly neighborhood of Dufferin Heights. This downtown gem features a modern open-concept kitchen complete with granite countertops and updated appliances, perfect for everyday living and entertaining. Large windows flood the home with natural light, creating a warm and inviting atmosphere throughout. Spread Across three levels, the home offers two generously sized bedrooms, including a primary suite with a 4-piece ensuite and a closet for added convenience. The freshly cleaned carport and laminate flooring add to the home's appeal. Ideally situated just minutes from parks, schools, shopping, public transit, and offering easy access to both the 401/407, this property checks all the boxes for comfort, location and value. (id:26049)
102 Mildenhall Road
Toronto, Ontario
A truly special residence tucked into one of Toronto's most exclusive and coveted enclaves. Welcome to 102 Mildenhall Road, a timeless and handsome 5+1 bedroom, 7 bathroom home offering over 6,700 square feet of total living space designed for both refined comfort and family functionality. From the moment you step inside, you'll notice the pleasing ceiling height-just over 9 feet on the main level, and the impressive width of the home that enhances the flow and scale of each room. The thoughtful floor plan includes generously sized bedrooms, ensuring no one feels crowded, and beautifully proportioned principal spaces that adapt effortlessly to both formal entertaining and everyday family life. The expansive mudroom is a dream for busy households-fully equipped with custom built-ins, ample closets, and direct access to the spacious two-car built-in garage. The main floor family room is warm and inviting, anchored by a gas fireplace with a classic marble surround, flanked by custom cabinetry for tucked-away storage. On the lower level, you'll find an oversized recreation room perfect for casual gatherings, complete with a wet bar and a dedicated wine cellar with capacity for 94 bottles. A private sixth bedroom with its own four-piece ensuite is discreetly positioned- ideal for a guest suite, nanny quarters, or teen retreat. Just steps to TFS and a short stroll to Crescent School and the Granite club, this home offers an enviable location with easy access to Bayview Avenue and the downtown core via the Bayview Extension. 102 Mildenhall Road is a residence that combines timeless design with the comfort of modern living. This is where elegant living meets everyday ease-ready to welcome your family home. (id:26049)
3206 - 575 Bloor Street E
Toronto, Ontario
Executive & Luxurious Living at Tridels Via Bloor! Centrally Situated & Standing 38 Stories Tall with a Total of 372 Unit., This Location Is Ideal! Approximately 525 Sq. Ft. of Premium Features & High Quality Finishing's, Functional & Open Concept Living Space With 9 Foot Ceilings & Floor to Ceiling Windows, 1 Bedroom Suite. Balcony Has Lake Views to The South, Eastern & Northern Views As Well. Fully Equipped With: Keyless Entry, Energy Efficient 5 Star Modern Kitchen Boasting Stainless Steel Appliances & Self-Closing Cabinetry, Integrated Dishwasher, Quartz Counters. Ensuite Front-Load Washer & Dryer to Facilitate Laundry Needs, Conveniently Tucked Away to Be Discreet. Hotel-Inspired Living, Amenities Galore, Perfect for Executive Living at its Best! (id:26049)
909 - 75 Portland Street
Toronto, Ontario
Discover Luxury Living In Central King West At The Yoo By Philippe Starck Building. This Urban Loft Features 18 Ft Ceilings, 2-Storey, 2-Bedroom Layout, Flooded With Light & City Views. Enjoy The Sleek Scavolini Kitchen With Stainless Steel Appliances & Large Island. Upstairs, Find Loft-Style Bedrooms With Ensuite Bathroom & Ample Closet Space. Building Offers 24-Hour Concierge, Fitness Facility & Starck-Designed Courtyard/Lobby. Experience Upscale Living In Toronto's Prime Neighbourhood. Priced to sell under $945 PSF. Don't Miss This Opportunity! (id:26049)
1208 - 15 Fort York Boulevard
Toronto, Ontario
Look no further, you're home! Welcome to this spacious 1 Bdrm + large den with a functional layout, updated kitchen and bathroom, as well as spectacular clear East views of the CN Tour, city and lake. Take in the magnificent views from any window and enjoy the sunrise from your balcony. The open-concept design boasts floor-to-ceiling windows that flood the space with natural light. This striking unit provides an ideal blend of luxury, convenience, and style. Just steps away from iconic landmarks like the CN Tower, Rogers Centre, Scotiabank Arena, The Well, and great restaurants and nightlife, you can see and do just about anything in a quick walk. The TTC is also at your doorstep, with easy access to the Gardiner Expressway and Union Station. Next door, you have access to a Community Centre Complete with daily sport programming, a running track, rooftop and more Canoe Landing Park, a fenced dog park, and two Elementary Schools. Benefit from ultra-low maintenance fees while enjoying exceptional amenities including an indoor swimming pool, basketball court, rooftop sky lounge and party room, two gym options, BBQ area, library, sauna, hot tub, kids playroom, office space, and guest suites. Don't miss this opportunity to own an updated and move-in ready condo in one of Toronto's most sought-after buildings! (id:26049)
2006 - 10 Wilby Crescent
Toronto, Ontario
Discover comfortable living at The Humber, a new condo building at 10 Wilby Crescent in Toronto's Weston area. This inviting 3-bedroom, 2-bathroom unit, featuring thousands of dollars in upgrades offers easy access to downtown via the UP Express and GO Train. Enjoy the convenience of included parking and a locker, plus a private balcony with lovely views of the Humber River and Raymore Park. This well-maintained condo combines practicality and charm, making it the perfect place to call home. (id:26049)
2326 Proudfoot Trail
Oakville, Ontario
Step into unparalleled elegance at 2326 Proudfoot a crown jewel in Oakville's coveted West Oak Trails community. This stunning all brick, two storey detached freehold (1264sf) radiates pride of ownership, nestled on beautifully landscaped, fully fenced lot. A spotless tile floor leads you into this house with a soaring front foyer with second floor views. A flowing layout leads to a chic eat-in kitchen showcasing crisp white cabinetry, a striking navy blue peninsula, and capped off w/ white quartz countertops. The adjacent dining area, with patio door access, opens to a sprawling backyard oasis featuring a wraparound deck and lower-tier patio - perfect for sun-soaked summer gatherings with southern exposure. An expansive living room, stretching nearly the width of the home, boasts rich hardwood floors and oversized windows that bathe the space in natural light. A convenient & stylish 2pc powder bathroom completes the main level. Upstairs, three generously sized, carpeted bedrooms await, served by a modern 4pc bath. Full height basement is a clean slate let your imagination run wild! The backyard has large wraparound deck and a lower tier patio area. Bonus: single attached garage w/ paved driveway (2+cars), furnace & A/C 22, updated baths, +++! Embrace a vibrant, walkable lifestyle with access to Forest Trail Public School, Oakville Memorial Hospital, shopping + public transit, & nearby Sixteen Mile Creek! This home packs a lot of value - ultimate area to plant roots in a mature & picturesque location. (id:26049)
501 - 85 Emmett Avenue
Toronto, Ontario
Welcome to this rarely available completely remodelled and renovated unit! Almost 1200 square feet of living space with 2 large bedrooms & a den that is now converted to a huge dining room. Open concept living & dining area functional floorplan with a w/o to a large balcony, custom designed kitchen w/modern cabinetry, quartz counters and backsplash, modern s/s appliances incl. wine cooler, high-quality laminate floors throughout, 2 full new bathrooms with towel heater racks. Large primary bedroom with privare 4pc ensuite bath and his & her: 1 walk-in & 1 double closet. Smooth ceilings all throughout, custom built shelving unit in the living rm. Note: Private Ensuite Laundry . Located near parks & trails, shopping, schools & the ttc at the doorstep. weston go train can get you downtown in 15 minutes. the new weston LRT station will be running soon while the west extension is already under construction. Amenities include a gym, outdoor pool, bbq area, party room, security, bike storage, rec room, sauna, indoor & outdoor kids' playgrounds. Maintenance fees include most utilities plus high-speed internet and wireless premium cable tv. Comes with 1 parking and a locker. Ideal for downsizers or families buying for the first time! (id:26049)
4802 - 70 Annie Craig Drive
Toronto, Ontario
***Experience Elevated Luxury in the Heart of Mimico!*** Step into this breathtaking 48th-floor, 1-bedroom + open den corner suite, designed for those who appreciate elegance and style. Imagine coming home to panoramic views that showcase the iconic CN Tower, your urban sanctuary high above the city. ***High-End Upgrades Worth Over $10,000*** This suite blends style and functionality, with top-tier upgrades in every corner. The fully revamped kitchen boasts sleek 1 granite countertops, a breakfast bar center island, and a polished 1/2 granite backsplash, adding a refined touch. Engineered hardwood flooring flows seamlessly throughout, complemented by smooth ceilings and floor-to-ceiling windows that fill the space with natural light, creating an inviting ambiance perfect for relaxing or entertaining. ***Generous Outdoor Space for Relaxation or Entertainment*** Enjoy a remarkable 280 sq ft L-shaped balcony private retreat in the sky. This expansive space is perfect for unwinding with a morning coffee, hosting friends, or simply soaking in the view. ***Prime Location for Convenience & Lifestyle*** Surrounded by essentials, this two-year-old, meticulously maintained unit is steps away from grocery stores, a vibrant farmers market, and bicycle trails. Commuters will appreciate easy access to DVP, TTC buses, and streetcars, making city travel a breeze. ***Move-In Ready & Impeccably Clean*** This unit is lightly lived-in and immaculately kept, offering a like-new feel. The suites' blend of luxury, location, and lifestyle makes it a rare find. Don't miss the opportunity to own this extraordinary home - it wont last long! Book your viewing today and take your first step into elevated living! (id:26049)
626 Garibaldi Common
Burlington, Ontario
Look No Further! Bright And Spacious 2 Bedroom3-Storey Townhouse In The Desirable Longmoor Area. Walk Into A Bonus Room With DirectAccess To Garage .Dark Hardwood Floors, Some New Stainless Steel Appliances And Open Floor Plan For Entertaining . Very Clean And WellMaintained. Spacious Bedrooms , Laundry On Bedroom Level. Close To Major Amenities, Public Transportation Including Go Train, 403,QewUtilities Extra . Perfect For Small Professional Families. (id:26049)
15 Fallen Oak Court
Brampton, Ontario
Renovated, Beautiful and Well Maintained All Brick Home Located On A Quiet Court. Upgraded and Spacious Kitchen With Custom Cabinetry, Granite Counter Tops and Tiled Flooring. Eat In Kitchen Overlooks Semi Open Concept Living Room With Hardwood Flooring, Pot Lighting and Crown Molding. Living Room Connects To Backyard With No Homes Behind Overlooking Large Field and Playground. Large Windows In Kitchen and Walk Out To Backyard Provides Ample Sunlight. Hardwood Stairs Lead To 3 Good Sized Bedroom. Primary Bedroom With Large Walk In Closet and Semi-Ensuite Bathroom. Finished Basement With 2 Large Sized Bedroom and Full Bathroom. Upgraded Exterior With Stamped Concrete Around Entire House, Newer Backyard Deck and Side Entrance To Garage. Minutes To Schools, Sheridan College, Shopping and Highways. **EXTRAS** Move In Ready Turn Key Home. 2 Minute Walk to Sheridan College. Perfect For First Time Home Buyer or Investor. (id:26049)
29 Woodvalley Drive
Brampton, Ontario
Nestled in Bramptons highly sought-after Fletchers Meadow neighborhood, this charming 4-bedroom home blends curb appeal, functionality, and space for the whole family. Featuring a striking stone façade, this property offers large, sun-filled bedrooms, a finished basement with a second kitchen ideal for extended family or rental potential and both living and family rooms, perfect for entertaining or relaxing. Additional highlights include: Patterned concrete driveway and backyard walkway (upgraded within the last 3 years). Elegant crown moulding and wainscoting throughout. Roof replaced approximately 7 years ago. Furnace and air conditioning both updated within the last 4 years. Garage door replaced 4-5 years ago. Original windows. This well-maintained home is move-in ready and perfectly suited for growing families. Don't miss your opportunity to live in one of Bramptons most desirable communities! (id:26049)
48 - 3050 Constitution Boulevard
Mississauga, Ontario
LOCATION, LOCATION!! Attention First-Time Home Buyers & Investors! Spacious Three-Bedroom Unit With Inviting Open Concept Main Floor Layout, With A Living Room Walk Out To A beautiful terrace. Perfect For Entertaining. No Carpet In The House, Large bedrooms, living and dining rooms. Perfect location, Walking Distance To Schools, Parks, Transit & Shopping. Minutes To 403, 427 And QEW.. (id:26049)
104 - 180 Dudley Avenue
Markham, Ontario
GOLDEN OPPORTUNITY for First-Time Buyers & Savvy Investors! This SPACIOUS 3-bedroom, 2-bathroom GROUND FLOOR condo in coveted Thornhill delivers EXCEPTIONAL VALUE with premium waterproof flooring (2 yrs old), UPDATED BATHROOM (2 yrs old), and recently purchased washer/dryer in CONVENIENT ENSUITE LAUNDRY all in IMMACULATE MOVE-IN READY CONDITION with abundant storage throughout. STRESS-FREE BUDGETING thanks to ALL-INCLUSIVE MAINTENANCE FEE covering heat, hydro, water, and cable TV. Enjoy RESORT-STYLE AMENITIES: fitness center, refreshing sauna, sparkling outdoor pool, vibrant rec room, tastefully renovated common areas, and generous visitor parking. PRIME LOCATION just steps from TOP-RATED SCHOOLS, DIVERSE PLACES OF WORSHIP, and MULTIPLE TRANSIT OPTIONS including the FUTURE YONGE & CLARK SUBWAY STATION (promising significant property value appreciation!). Embrace an active lifestyle with nearby Pomona Mills Park, serene Oakbank Pond Park, and extensive Don Valley Park trail system, plus recreation at Pomona Valley Tennis Club and prestigious golf courses including historic Ladies Golf Club of Toronto and The Thornhill Club. Everyday convenience with walkable access to shopping plazas, eclectic dining from Red Lobster to charming local cafés, Sobeys and Galleria supermarkets, and vibrant Thornhill Community Centre, while SEAMLESS COMMUTER ACCESS TO HWY 407 connects effortlessly to 404 & 400. This isn't just a condo it's a strategic investment combining carefree living and TREMENDOUS GROWTH POTENTIAL in a THRIVING, HIGH-DEMAND NEIGHBORHOOD loaded with amenities! *Some photos are virtually enhanced* (id:26049)

