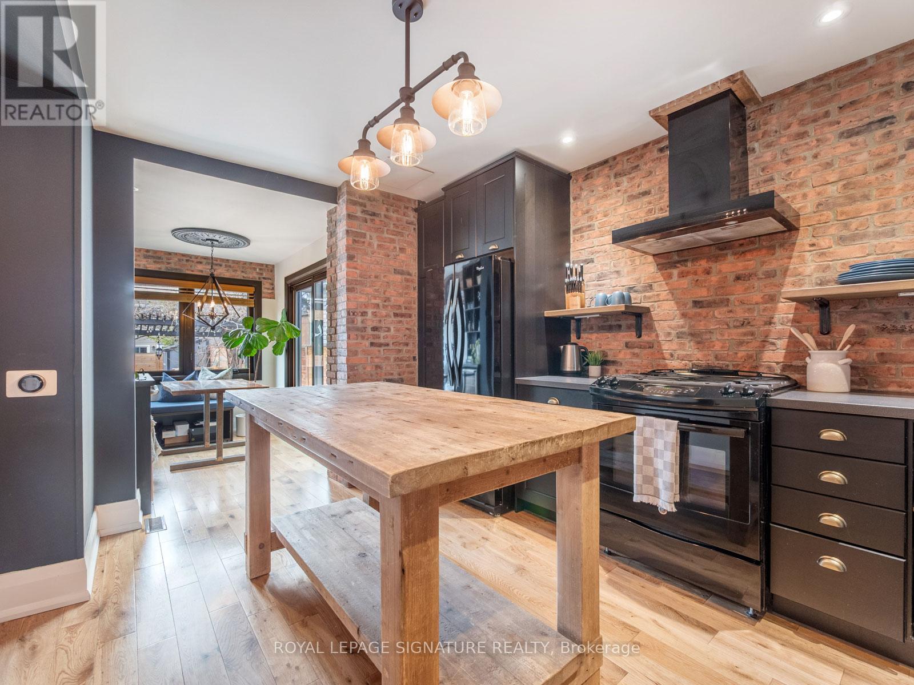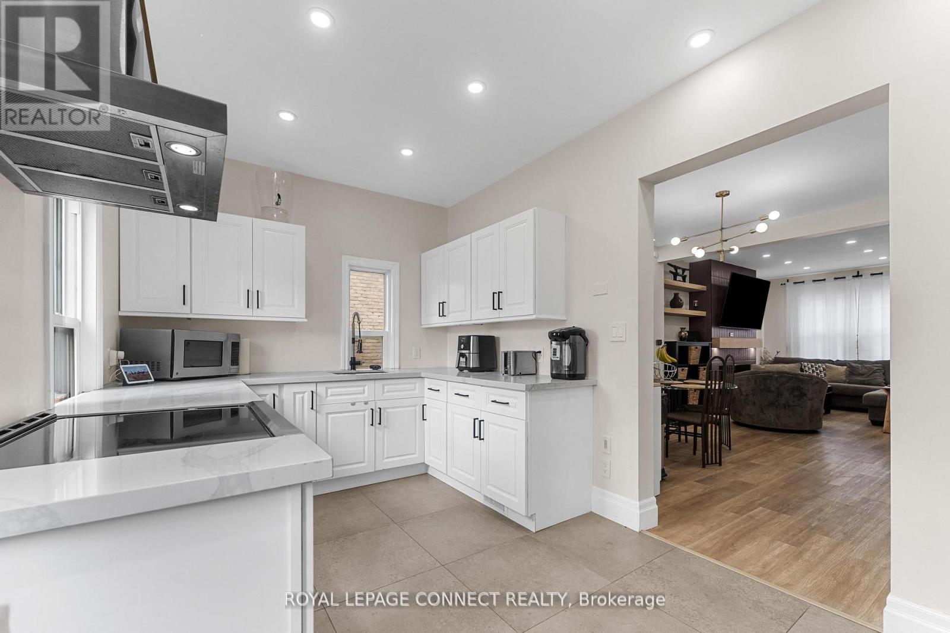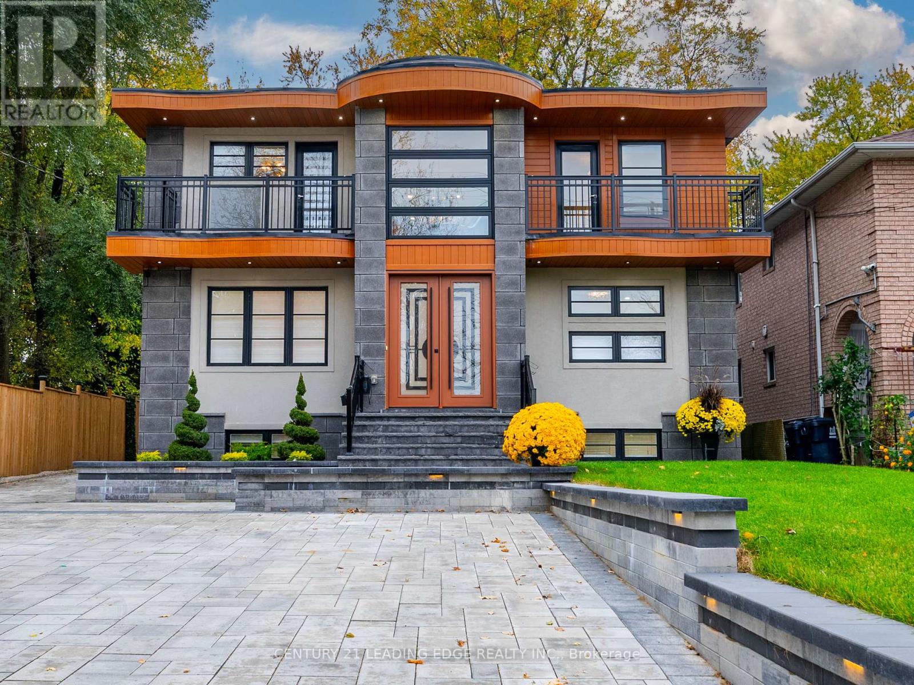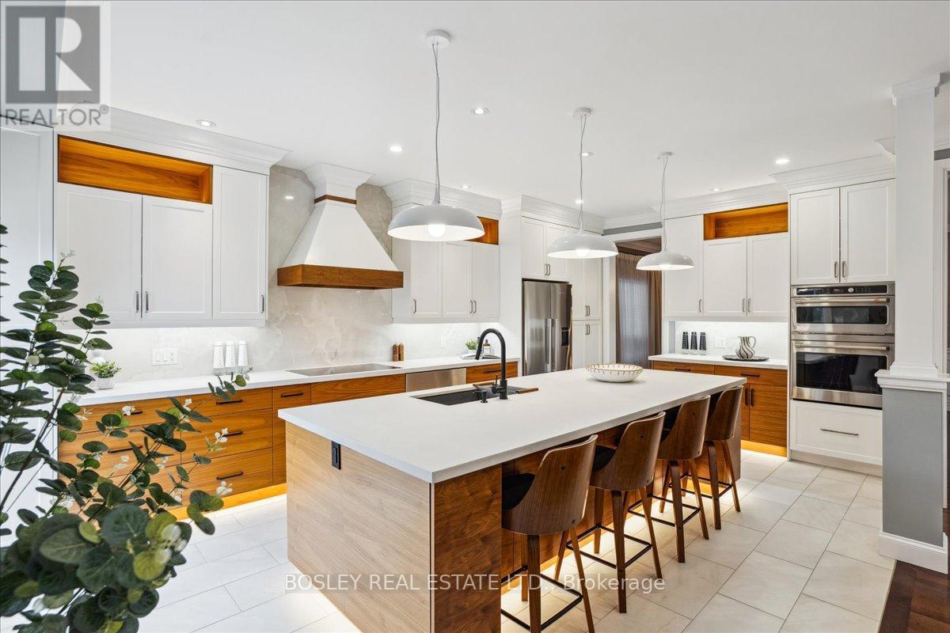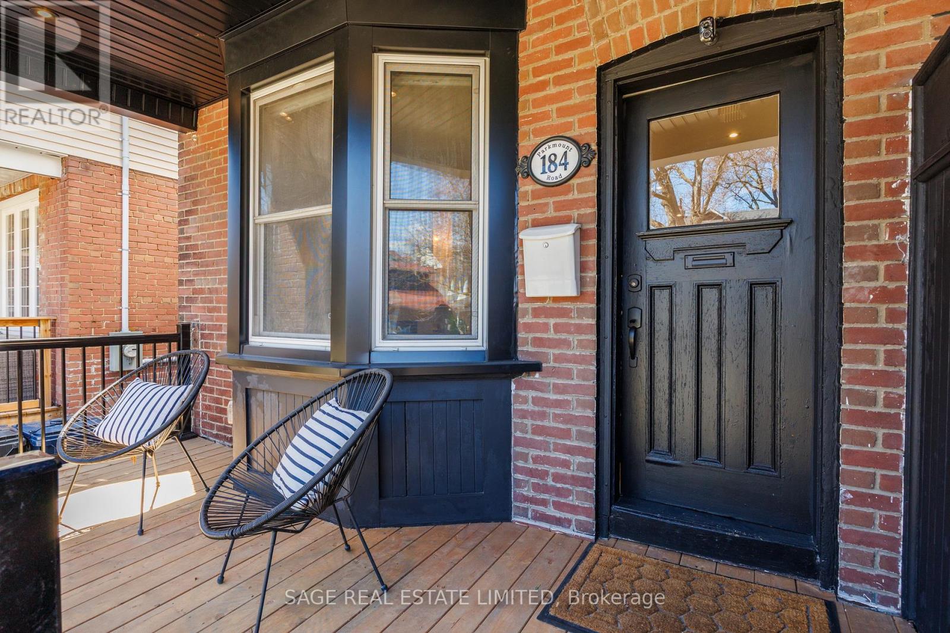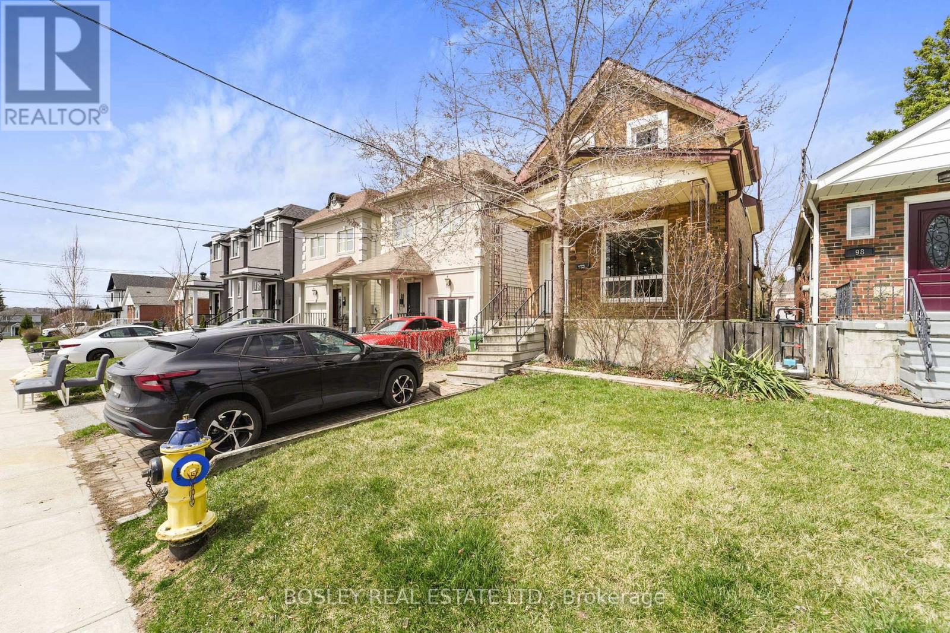224 Arden Drive
Oshawa, Ontario
Updated Sidesplit in beautiful mature neighbourhood. Loads of space and privacy on this lovely corner lot with 4 car parking PLUS seperate 1 car parking pad and swing gate for additional car/toys! Open concept main floor with hardwood throughout and Bay window for loads of natural light! Primary bedroom features a walkout to private sunroom (once house a hottub), additional bedrooms are a great size! Renovated main bath with double sink and jet tub! Lower level offers a 1 bdrm inlaw suite with private entrance and laundry (constructed to be easily converted back to be part of main house) offers flexibility for multi-generational living. Loads of extra storage in the crawl space. Upgraded elec panel (id:26049)
185 Mary Street N
Oshawa, Ontario
Charming Detached Home In Oshawa Fully Upgraded & Move-In Ready!Step Into This Beautifully Updated Detached Home In Oshawa, Where Modern Upgrades Meet Timeless Charm! Featuring A Cozy Fireplace, A Main-Floor Laundry Room, And A Thoughtfully Designed Layout, This Home Offers Both Comfort And Convenience. Recent Upgrades Include A Custom Kitchen (2022) With New Appliances, Stylish Updated Lighting (2022), And A New Second Bathroom (2022) For Added Functionality. The Upstairs Bathroom Boasts Freshly Tiled Floors (2022), While Exterior Enhancements Like Vinyl Siding (2016), A Gated Driveway (2023), And Professional Landscaping (2023) Elevate The Home's Curb Appeal. Stay Comfortable Year-Round With A Gas Furnace (2016) And Air Conditioning (2021). Nestled In A Prime Oshawa Location Close To Schools, Parks, Shopping, And Transit, This Move-In-Ready Gem Is A Must-See. Book Your Private Showing Today! (id:26049)
288 Rhodes Avenue
Toronto, Ontario
Welcome to 288 Rhodes Avenue, a charming semi-detached home offering a warm and functional layout in a vibrant east-end neighbourhood. This 1+1 bedroom, 2 bathroom home features a bright living space that opens into a beautifully styled kitchen and dining area with exposed brick and a breakfast nook. Sliding doors lead directly to the backyard, creating an easy indoor-outdoor flow perfect for summer. Upstairs, the spacious primary bedroom includes a walk-in closet and a 5-piece ensuite, creating a comfortable and private retreat. The finished basement offers tall ceilings, an additional living space with a cozy family or media room, a convenient powder room, and full-size laundry. A great condo alternative for first-time buyers or those looking to downsize, just steps to transit, parks, and some of the best local spots on the east side. Easy access to Leslieville, the Danforth and the Beach. (id:26049)
E8 - 221 Ormond Drive
Oshawa, Ontario
Welcome to this move-in ready end-unit townhouse in a highly sought-after North Oshawa neighbourhood! This bright and spacious home offers a welcoming living and dining area with a walkout to a fenced yard, perfect for relaxation and entertaining. Enjoy numerous upgrades, including a high-efficiency gas furnace and central air(2015),updated windows, and hardwood flooring in the entryway and hallway. The second floor boasts brand-new carpeting, while the kitchen (updated in 2019) and breakfast area provide a modern touch. The renovated bathroom features a stylish vanity, elegant backsplash, and updated flooring. The kitchen includes a convenient pantry for extra storage, and the primary bedroom impresses with double recessed windows and a spacious walk-in closet. Enjoy a private backyard featuring a spacious deck perfect for relaxing and entertaining as the warmer weather approaches, This home offers both comfort and convenience, with a prime location near schools, shopping, dining, and transit. The maintenance fee covers the water bill, lawn care, and snow removal. This home is a must-see don't miss this fantastic opportunity! (id:26049)
95 Richmond Street W
Oshawa, Ontario
Welcome Home! This expertly renovated 3-bedroom smart home is ideal for any buyer seeking luxurious, turnkey living or the savvy business owner! The property is zoned CBD-B.T25, permitting a wide variety of residential and commercial establishments! Step inside and get ready to be impressed! The main floor has been transformed into a modern layout with high-quality finishes with attention to details. The living room boasts a sleek electric fireplace, complete with Bluetooth speakers and stylish tile accents, perfect for cozy nights by the fire. The updated kitchen features contemporary quartz countertops, tons of cupboard space, top-of-the-line stainless steel appliances, elegant large-format porcelain tiles, under-cabinet lighting and glass washer. Ascend the red oak stairs and discover three generously sized bedrooms. The primary bedroom includes a spacious walk-in closet with a window for plenty of natural light. The bathroom has been fully remodeled, featuring a rainfall showerhead and luxurious textured tile finishes. There is a rough-in for a 2-piece bath in the basement. The exterior showcases newer eavestroughs and fascia on both the home and the single-car detached garage which is equipped with an electrical panel. The home's eavestroughs are enhanced with phone-enabled smart lights. Situated just a short walk from the Oshawa Valley Botanical Gardens, Vibrant Local Shops & Restaurants, the Oshawa Golf Club, Parkwood Estates, Lakeridge Hospital, Schools and Local Transit. Convenience at your fingertips! (id:26049)
3 Bournville Drive
Toronto, Ontario
Welcome To This Beautiful Maintained Brick Bungalow Bursting With Pride Of Ownership In The Heart Of Coveted Guildwood! Owned & Loved For Over 30 Years, This Stunning 3+1 Bedroom Home Offers The Perfect Blend Of Contemporary Comfort, & Convenience, All Set In One Of Toronto's Most Sought-After Lakeside Communities. Step Inside & Be Greeted By Bright, Upgraded Flooring That Flows Effortlessly Throughout The Main Level. The Spacious Living & Dining Areas Are Perfect For Entertaining Or Cozy Family Nights. The Eat-In Kitchen Is Both Functional & Features Custom Backsplash, While Each Bedroom Offers Comfortable Space, Ample Storage & Plenty of Natural Light. Step Outside Into Your Private Backyard Just In Time For Summer, A Professionally Landscaped Retreat Featuring A Cozy Deck, Charming Gazebo, & Mature Hedges All Around, Creating A Peaceful, Secluded Atmosphere. Whether Hosting Summer BBQs Or Enjoying A Quiet Morning Coffee, This Yard Is Designed For Your Enjoyment. The Large, Repaved Driveway (2021) Offers Tons Of Parking & Curb Appeal, Complemented By NorthStar Windows That Bring In Natural Light While Enhancing Energy Efficiency With Shingles (2017) That Give You A Peace Of Mind For Years To Come. The Finished Basement With A Separate Entrance Adds Incredible Value & Flexibility - Ideal For An In-Law Suite, Rental Income, Or Multi-Generational Living. It Features A Welcoming Family Room With a Fireplace, A Spacious Bedroom, A Renovated 3-Piece Bathroom With Granite Countertops, & Plenty Of Room To Customize For Your Needs. The Guild Is More Than Just A Neighborhood - Its A Community. Enjoy Tree-Lined Streets, Access To Top Rated Schools, Scenic Trails, Parks, & The Breathtaking Guild Park & Gardens. Stroll Down To The Lake Ontario Waterfront Or Explore The Bluffs. With Transit, GO Station, Shopping, Dining, & Recreation All Close By, This Location Truly Has It All. (id:26049)
134 Manse Road
Toronto, Ontario
Welcome to 134 Manse Road, a Luxurious Custom-Built Home with impeccable design and high-end finishes at every turn! This Magnificent Home has been re-built and thoughtfully redesigned featuring stunning facade and breathtaking interiors with impeccable craftsmanship, energy efficient systems & luxury finishes throughout. This home offers a blend of elegance & tranquility, with waterfront & nature trails just steps away. With Over 4500 Sq ft of Living Space, 6 Bedrooms and 4 Full Washrooms, this Open Concept Home Mesmerizes you with Soaring Ceiling Heights, Premium Modern Light Fixtures, Chandeliers & Pot Lights, Engineered Hardwood Flooring, Open Rising Staircase with Exquisite Cast Iron railings and a Main Floor Bedroom with a Full Washroom & Closet. This uniquely designed home boasts of multiple seating areas on all levels making it perfect for gatherings and leisure. The expansive Great Room is a Showstopper with high ceiling, Sleek Linear Fireplace & Customized 14 ft Sliding Doors with W/O to a Patio. The Grand Kitchen is Truly A Chefs Dream Showcasing A Multi-Seater Center Island, Quartz Countertops and Backsplash, A Separate Pantry for additional storage, Top-Of-The Line B/I Appliances, Incl. a 48 Gas Range, and Wine Cooler. The Primary Ensuite Is A Retreat in Itself - surrounded by Windows and has a Walk-In Closet & a Lavish 5-Piece Ensuite with an Oversized Free Standing Soaker Tub, Customized Double Vanity and a Stunning Glass Shower With Rainhead and Body Massager. Another Premium Perk of this home is a Finished Basement with above-grade windows, a full kitchen, a large living area, a Bedroom & a 4 Pc Ensuite. With beautiful interlocked stone landscaping throughout the 9-car driveway and patio, the backyard presents amazing potential for a Garden Suite, Swimming Pool, & Endless Possibilities for your dream outdoor oasis. Please Check Out the Virtual Tour Link! (id:26049)
1793 Badgley Drive
Oshawa, Ontario
Welcome to this exceptional two-storey home, proudly reimagined by the original owners. With 3,500 sq ft of beautifully designed living space, this four-bedroom home seamlessly blends modern sophistication with luxury appeal, offering a perfect balance of style, comfort, and functionality. The large chefs kitchen, designed by Nanette KBD, is a true masterpiece. It features an oversized centre island, sleek backsplash, and high-end appliances including Wolf induction cooktop, Bosch warming drawer, Fisher & Paykel fridge, and GE Cafe built-in microwave/oven not to mention custom built-in drawers and storage galore! The main floor boasts an inviting family room off the kitchen, featuring a cozy gas fireplace as well as a separate living room, made for sprawling on a Sunday afternoon. The dining room oozes elegance for dinner parties and family gatherings. Step outside into your private outdoor sanctuary - a newly landscaped space complete with a large patio, fiberglass inground saltwater Leisure Pool, and integrated hot tub. The home also includes an inground irrigation system for easy maintenance of the beautifully landscaped perennial gardens year-round. Upstairs, you'll find four spacious bedrooms, including a massive primary suite. This retreat offers a custom walk-in closet and an updated five-piece ensuite with a soaking tub, a tiled walk-in shower, and a double vanity. Upper renovated laundry room for added style and convenience. Finished basement can serve many purposes - playroom, home gym, media room, or additional bedroom plus a workshop or future washroom. Surround yourself with great neighbours, awesome schools, nature trails and the convenience of shopping nearby. This home is looking for a new owner who will appreciate all the keen attention to detail this home has to offer. (id:26049)
66 Marlow Avenue
Toronto, Ontario
Welcome to 66 Marlow Ave, a beautifully renovated and spacious 3-bedroom, 3-bathroom semi-detached home in the highly sought-after Danforth Village! This turnkey property checks all the boxes with its open-concept design, high ceilings throughout, and professionally finished legal basement apartment with permit. The second-floor spa-like bathroom boasts a skylight, soaker tub, and separate stand-up shower. Large windows and skylights flood the home with natural light. Other features include oak floating staircase, potlights, main floor powder room, and a large wooden deck perfect for entertaining. Ideal for end user or investor/investment. Located just minutes to public transit, Donlands Station, schools, restaurants, and all amenities, this home offers the perfect balance of style, function, and location. Don't miss out on this opportunity! (id:26049)
184 Parkmount Road
Toronto, Ontario
Find peace and stability in this beautifully renovated home ready for its next owner. This house is turn-key and worry-free with everything you're looking for, down to the main floor powder room. Snuggle up in front of the fireplace, entertain around the kitchen island, barbecue out on the back deck and enjoy the flexibility to accommodate guests in the welcoming in-law suite. Upstairs, you'll find 3 bright bedrooms including a perfect office option if you work from home. Everything has been carefully considered and executed to make living here a dream with thoughtful touches throughout. Located in that sweet spot between the Danforth and beloved Monarch Park with its skating rink, pool, dog park and playground. Steps to Monarch Park Collegiate (International Baccalaureate Program) and the new École secondaire Michelle-O'Bonsawin. Head to the Danforth for restaurants, cafes, shopping and easy access to the subway. You'll love becoming part of this friendly, community-oriented neighbourhood. (id:26049)
1577 Rorison Street
Oshawa, Ontario
Welcome To This Well-Maintained 2-Storey Detached Home With A Double Car Garage In The Highly Desirable North Oshawa area in the Taunton Neighborhood! Offering 3 Spacious Bedrooms And 3 Bathrooms, This Home Is Perfect For Families Looking For Comfort, Space, And Convenience. Enjoy A Functional Layout With Great Flow Throughout The Main Floor, Featuring A Bright Living Area, Dining Space That Could Also Be Used As A Family Room, And Convenient Main Floor Laundry. The Kitchen Offers Plenty Of Storage And Walks Out To A Fully Fenced Backyard - Complete With A Large Shed, Ideal For Storage Or Hobbies. Upstairs, The Spacious Primary Bedroom Features A Walk-In Closet And A Private Ensuite, Creating A Perfect Retreat. The Additional Bedrooms Are Generously Sized And Ideal For Kids, Guests, Or A Home Office.The Separate Entrance To The Basement Offers Endless Possibilities. Whether You're Upsizing, Investing, Or Looking For A Family-Friendly Neighborhood, This Home Checks All The Boxes. Don't Miss Your Chance To Live In One Of Oshawas Most Sought-After Communities - Close To Everything You May Need: Great Schools, Public, French And Catholic, Shopping, Dining, Entertainment, Durham College, Ontario Tech & So Much More. Conveniently Located Close To 401 And 407, Making Commuting A Breeze. (id:26049)
96 Furnival Road
Toronto, Ontario
Fantastic Opportunity To Create Your Dream Home In The Heart Of The Historic Sunshine Valley In Topham Park. This Detached Family Property Offers Incredible Potential Over Two Stories On A Large Lot And Is The Perfect Opportunity For Renovators And/Or Builders. A Little Rough Around The Edges But With A New 4 Pc Washroom, Hardwood Floors On Main And A Very Livable Floor Plan With Huge Backyard. This Incredible Location Is Near Several Parks, Great Schools, The DVP, New LRT, And Excellent TTC/Subway Access, Convenience At Your Doorstep. (id:26049)



