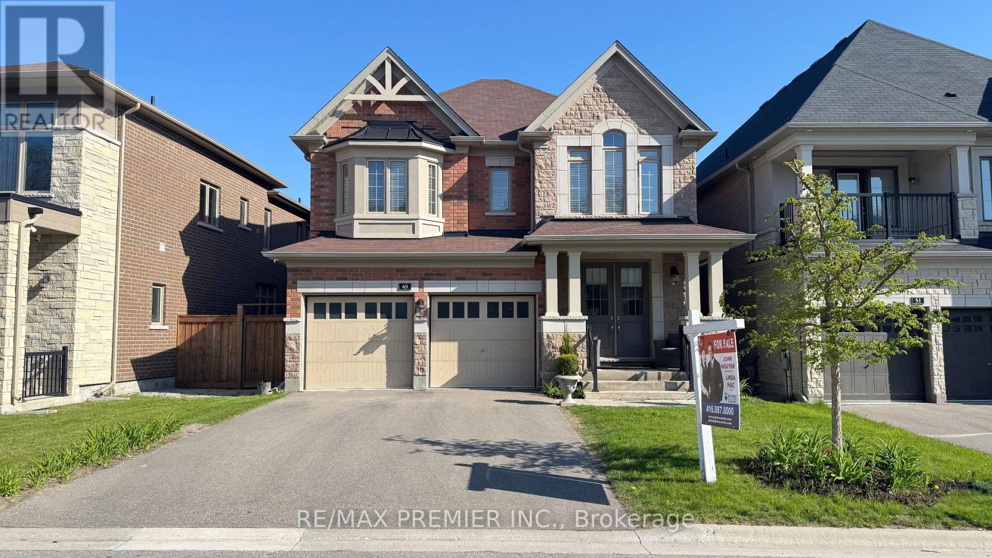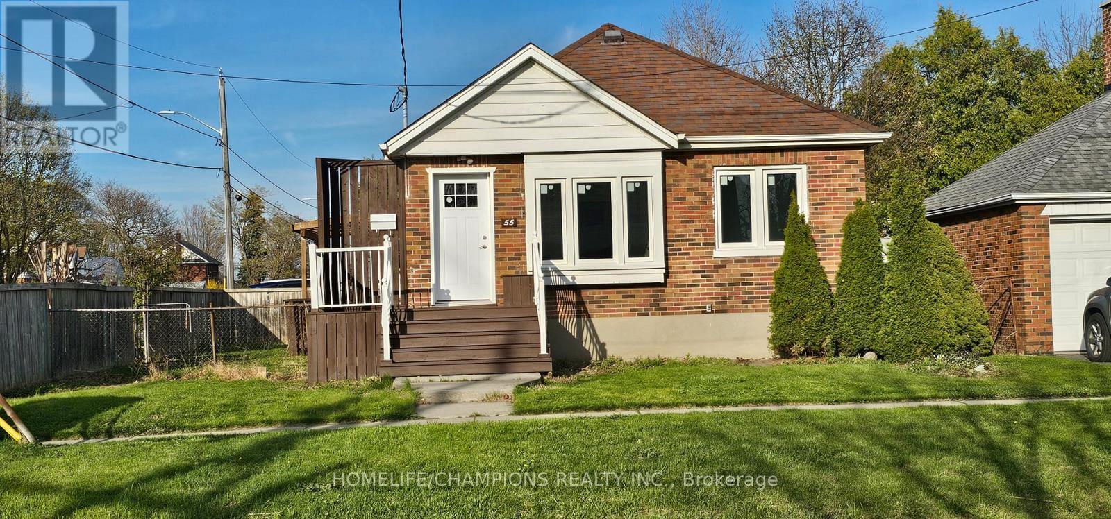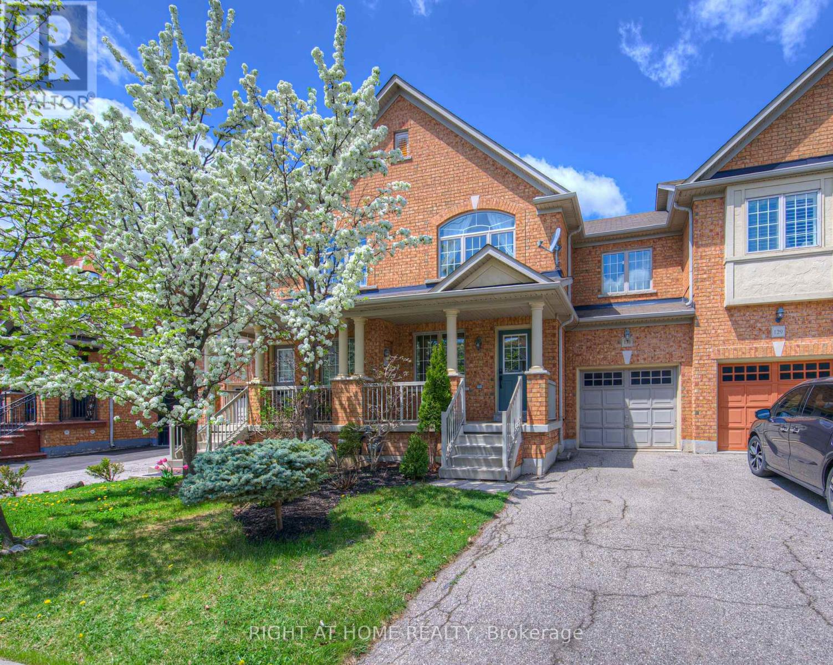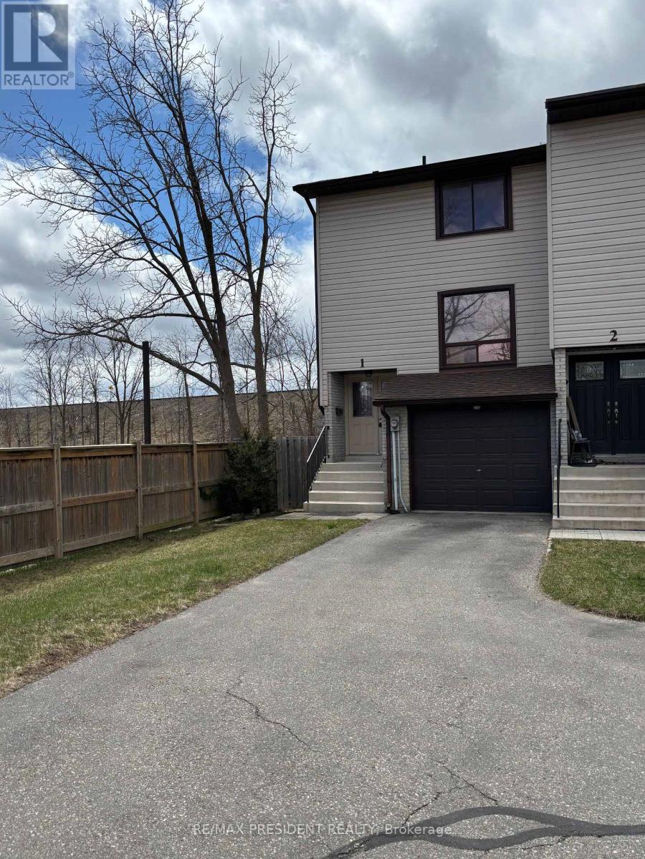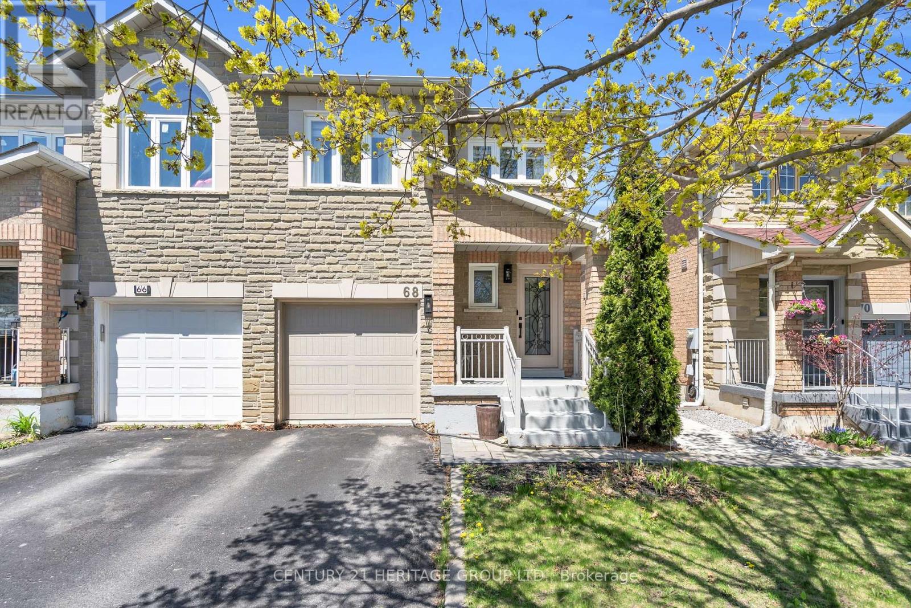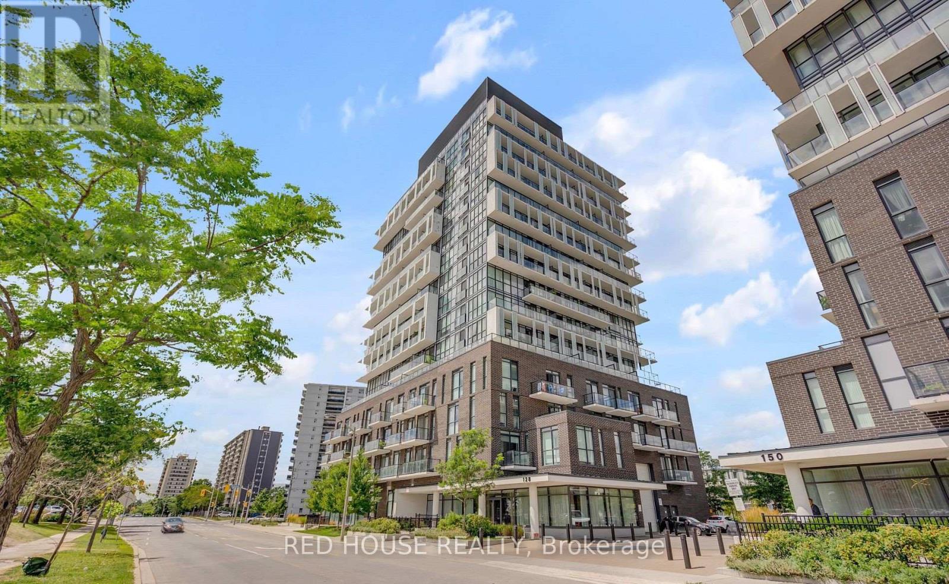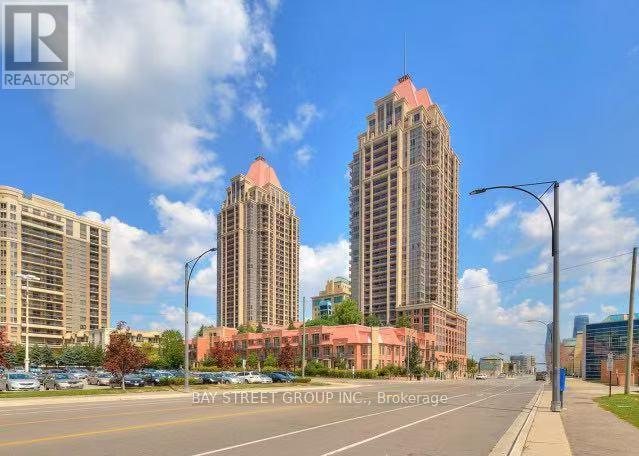510 Mockridge Terrace
Milton, Ontario
Welcome to 510 Mockridge Terrace a beautifully upgraded Mattamy-built home in Miltons highly sought-after Harrison neighbourhood, offering over 2,300 sq. ft. of finished living space. This sun-filled 3-bedroom home features a large, versatile loft that can easily convert into a 4th bedroom. Freshly painted throughout, with brand-new flooring, modern pot lights, upgraded windows, and custom blinds, this home is move-in ready. The open-concept main floor is perfect for family living and entertaining, with a stylish kitchen boasting stainless steel appliances, a brand-new stove, and ample cabinetry. The fully finished basement offers an additional bedroom, rough-in for a bathroom, and easy access from the garage ideal for guests, in-laws, or potential rental setup. Enjoy one-car garage parking plus an additional driveway space. Located just minutes from Escarpment, Village, top-rated schools, parks, highways 401/407, and the Milton GO station, this home offers the perfect balance of comfort, space, and convenience in a family-friendly community. (id:26049)
704 Cedar Avenue
Burlington, Ontario
Thoughtfully reimagined in 2022 with contemporary California-style addition by Angelica Homes, this elegant home reflects lifestyle that values love of nature, craftsmanship & timeless design. Open-concept dining & living area with designer tiles and soaring wall of southeast-facing sliding doors & windows provides plenty of natural daylight. Back hallway with wardrobe closet, laundry and luxurious bathroom with Spanish designer tile accent wall and powder room leads to outdoors & swim spa. Architecturally crafted Brazilian Cherry/ Walnut staircase ascends to expansive 2nd level finished with Mercier hardwood floors. Its open layout, dual wrap-around mezzanine with custom glass railings is ideal for home office & gym/yoga space. Panoramic views from every window! Two tranquil bedrooms with oversized doors and stunning bathroom complete this level, which connects to primary suite by balcony with custom railings and triple sliding door. Main level includes modern kitchen with island & granite countertops, eating area, raised snack nook, cozy den and bedroom next to full bath. Fully finished lower level offers private entrance, family room with kitchenette, office, full bath and laundry. Energy-Efficient heat. and cool. System includes in-floor heating, radiators, heat pumps and AC. Private, backing onto city park 0.6-acre lot offers endless possibilities: tennis/basketball court/swimming pool. Spacious, covered concrete patio leads to insulated year-round extra-deep swim spa with powerful jets & automated Covana Cover. Oversized shed split between garden tools storage & hobby space. Front yard with circ. driveway offers10 park. spots & 2 in gated area, 2 Level2 electric charg. stations and prof. landscaped garden. Min. from downtown Burlington, waterfront, beach, LaSalle Park & Marina, RBG, biking trails, schools, shopping, this home offers ultimate blend of luxury, lifestyle, and location. Access to Burlington GO, major HW in Niagara and Toronto directions. (id:26049)
49 Forest Edge Crescent
East Gwillimbury, Ontario
Location! Location! Location! Beautiful detached home with four bedrooms and den with walkout basement in Anchor Woods Community. Bright and spacious layout, double door entry with 4 generously sized bedrooms and oak hardwood flooring and throughout. Stone fireplace in family room, with quartz countertops, stone backsplash, and KitchenAid appliances in Kitchen. Separate basement entrance and large driveway provides ample space to grow. Located on a quiet crescent on surrounded by forest, within walking distance of green space, trails and parks. Features $100K in upgrades. Rear yard comes fully fenced, with interlocking patio, and natural gas BBQ line .A MUST SEE HOME!!! Public Open House on Saturday and Sunday May 10th & 11th from 2:00pm to 4:00pm (id:26049)
1360 Wheelwright Road
Oakville, Ontario
Welcome to sought-after Glen Abbey! Brimming with curb appeal, this 4+1 bedroom, 3+1 bathroom Mattamy executive residence is nestled in one of Oakville's most desirable neighbourhoods. The inviting exterior, highlighted by a striking natural stone walkway and porch, sets the stage for the charm and warmth found within. Step inside to a grand two-storey foyer that opens onto beautifully maintained hardwood flooring across the main level. Designed for both family living and entertaining, the layout features formal living and dining rooms, a private office, and an inviting family room enhanced by classic wainscoting and a cozy gas fireplace. The gourmet kitchen boasts timeless oak cabinetry, a subway tile backsplash, walk-in pantry, and a sun-drenched breakfast area with a French door walk-out to the backyard. Upstairs, the oversized primary bedroom features double door entry, a walk-in closet, a secondary closet for added storage, and a spa-inspired four-piece ensuite with a soaker tub and glass-enclosed shower. Three additional well-sized bedrooms and a four-piece main bathroom complete the upper level. The professionally finished basement offers incredible versatility with a sprawling recreation area, fifth bedroom, three-piece bathroom, and generous storage space. Notable updates include an owned hot water heater (2024), attic insulation upgraded to R50-R60 (2022), roof and eavestroughs (2021), front walkway (2021), central air conditioner (2020), furnace (2014), and windows (2009). Situated within walking distance of top-rated schools, Glen Abbey Community Centre, parks, scenic trails, and everyday conveniences, this home truly has it all. Commuters will appreciate the easy access to highways, public transit, and the GO Train. (id:26049)
2903 - 275 Yorkland Road
Toronto, Ontario
Welcome To 275 Yorkland Rd, Luxury Monarch Condo With Unobstructed Views. 1 Parking & 1 Locker! Low Condo Fee, Close To Fairview Mall & Don Mills Subway Station. 24 Hrs Concierge, Fitness Center, Movie Theatre, Indoor Swimming Pool, Guest Suites, Game & Party Room. Easy Access To Hwy404 and HWY 401 (id:26049)
501 - 393 King Street W
Toronto, Ontario
Discover the exquisite charm of this fully renovated residence, perfectly positioned on one of Downtown Toronto's most sought-after streets. Here, high-end craftsmanship effortlessly combines with contemporary elegance and practicality. Take in stunning views of the CN Tower while enjoying a custom-designed kitchen, featuring a spacious island that serves as the perfect spot for culinary creations and casual get-togethers. The modern bathroom captivates with its stylish finishes, and sleek flooring runs seamlessly throughout the entire unit. With premium doors, elegant handles, and top-of-the-line appliances, this home radiates sophistication and comfort at every corner and location. Plus, it comes with a large tandem parking space that easily fits two cars and a locker, all included in the price. (id:26049)
103 Genuine Lane
Richmond Hill, Ontario
Experience modern luxury living in this stunning executive townhome situated in the heart of Richmond Hill. 10 ft smooth ceilings on the main level, 9 ft ceilings on the upper and lower level. 4 bedrooms + 4 washrooms + Separate entrance front & back entrance. Finished basement (ideal space for a guest suite)+ Flooded with natural sunlight & Pot lights throughout + Beautiful kitchen with granite waterfall centre island & breakfast bar, stainless steel appliances, ample storage, water softener and water purifier. School catchment - St. Robert H.S (3/767) and St. Teresa (4/767)! Excellent location, 5 mins to Hwy 7/407, grocery store, Walmart smart center, GO station, Hillcrest mall, steps to parks, restuarants, schools, and so much more! Maintenance fee $246.01/Month for: Snow Removal, Lawn Care, Common Areas & Visitor Parking (id:26049)
2320 Saddlecreek Crescent
Oakville, Ontario
Welcome to this lovely Freehold Townhome in a prime location, close to the Hospital, Schools & Shopping. It offers a spacious floorplan with an eat-in kitchen with stainless steel appliances. On offer are 3 Bedrooms, all with closets & an upstairs Laundry Room. The basement is finished & can accommodate a bedroom & media room. The backyard is fully fenced with an aggregate patio. Come take a look! (id:26049)
39 Clarence Street
Brampton, Ontario
Stylish Serenity in Downtown Brampton. An extraordinary 5+2 bedroom, 2-family residence on an oversized 80' x 200' lot with iconic Etobicoke Creek views. This beautifully finished home blends timeless character with sophisticated modern touches, drenched in natural light across every level. A rare urban retreat, offering everyday luxury without compromising location, walkability or nature's surroundings. Truly a serene retreat, elevating the everyday into moments of pure luxury, without the need to drive to the cottage. Entertain effortlessly or start your mornings on the two-tier deck to the peaceful sound of flowing water. Enjoy uninterrupted privacy with protected greenspace behind. The thoughtful layout features airy lofts, plus the bonus convenience of independent bedroom controls of electric heat in addition to gas forced air for the rest of the home. Multiple separate entrances, and a bright, sun-filled lower suite with a sleek kitchenette, two spacious bedrooms, stylish bathroom, gas fireplace, and large egress windows. Private laundry on each level adds flexibility. Abundant outdoor space to create your dream garden, expand with a garden suite, garage or home addition -- the possibilities are endless. Complete with a powered workshop, shed, and parking for 10+ on a circular drive. Zoned R1B creates opportunities for income potential, and just moments to Gage Park, trails, GO, the Arts, schools, restaurants and the city core. Extras: 3 egress windows, separate entrance, gas fireplace (as-is). (id:26049)
30 Michael Power Place
Toronto, Ontario
Experience contemporary living in this stunning 3 bed + den, 3 bath executive townhome expertly crafted for those who value style, comfort, and functionality. Thoughtfully designed with upscale finishes throughout, every detail has been curated for modern urban living.The main floor boasts a spacious open-concept layout, ideal for both everyday living and entertaining. A beautifully renovated kitchen features sleek cabinetry, high-end appliances, and elegant finishes, seamlessly connecting to the generous living and dining areas. Walk out to a private patio perfect for morning coffee or summer Bbqs. The second level features 2 spacious bedrooms and a well-appointed bathroom, while the upper level is a luxurious primary retreat. Enjoy a spa-like 5-piece ensuite with a soaker tub and separate glass shower, and unwind on your own private terrace, your personal sanctuary in the city. Many upgrades include modern flooring, a contemporary staircase, and a showpiece kitchen. The finished basement offers with a den or family room is perfect for a home office, media room, or play area tailored to suit your lifestyle needs. Direct access to the garage adds everyday convenience to this move-in-ready gem. Located in a prime neighbourhood, this home is just a short walk to Bloor Subway Line - Islington & Kipling TTC & GO Transit. Enjoy convenient access to groceries, with Farm Boy, Sobeys, Rabba, Shoppers Drug Mart. Short 10 min. drive to the Pearson Airport & Sherway Gardens Shopping mall. (id:26049)
55 Central Park Boulevard N
Oshawa, Ontario
Charming Detached Solid Brick Bungalow in a Desired and Mature O'Neill Neighbourhood. Great for a Family or Investor! No Staging Needed, this house Shows for itself. Featuring a Beautifully, Newly Renovated Main Floor. New Bathroom, New Floors, New Doors, New front windows, New pot lights and updated kitchen. The one Bedroom Basement Apartment of this home features a future fully equipped In-Law Apartment or Rental Apartment capability, including a separate entrance. Endless opportunities to make it your own! Walk outside to a private backyard, overlooking greenery, mature trees and a separate deck on the side of the house to sit and relax. Conveniently Located Within Walking Distance to Schools, Park, Costco and additional shops. Easy Access to Local Transit, and a quick drive to Highway 401 - everything you need is just minutes away. This home combines comfort, convenience, and so much potential. Don't miss your chance to own a property with endless possibilities! (id:26049)
1501 - 55 Ann O'reilly Road
Toronto, Ontario
Bright & functional 1+1 in the sought-after Tridel-built Alto at Atria. This 15th-floor suite offers open-concept living, floor-to-ceiling windows, and a private balcony. Quick access to public transit, the 401/404/DVP highways, shopping, dining, and downtown. Enjoy luxurious, state-of-the-art amenities, including 24-hour concierge, a fitness studio, exercise pool, theatre, billiards, library, and an outdoor terrace with BBQ. (id:26049)
19 Horseshoe Court
Brampton, Ontario
This detached home features 3 bedrooms and 2 bathrooms, situated on a peaceful court. Highlights include an oak kitchen, an open-concept living and dining area with a walkout, features are vinyl windows, laminate flooring, , and a basement recreation room with a 3-piece bathroom. The property also boasts a fenced yard with a covered deck. Note: Buyers or their agents are responsible for conducting their own due diligence. properties sold strictly on an "AS IS, WHERE IS" basis. Due to the presence of mold inside the house, interior showings will not be permitted. Please refer to the attached photos for more details. This home is a renovators and contractors special perfect for those looking to bring their vision to life! (id:26049)
215 Bowood Avenue
Toronto, Ontario
Stunning Modern Renovation in Prime Location with sustainable living features. This completely reimagined detached home has been stripped to the bricks and rebuilt with an addition in 2012 with soaring ceilings, and sleek Scandinavian-inspired design. Located on an extra-deep lot, this home is a true entertainer's paradise with open-concept living spaces and top-tier finishes throughout. Geothermal heating and cooling provide energy efficiency and lowered utility costs.Main Floor Highlights:Expansive open-concept layout with floor-to-ceiling windows overlooking a fully landscaped, fenced backyard with irrigation system. Custom kitchen with stainless steel appliances, built-in coffee machine, and large island with breakfast bar Generous office with built-in shelving and desk ideal for working from home. Second Floor Features:Two spacious bedrooms plus a bright, skylit den (easily converted into a third bedroom)Primary bedroom with extensive built-in storage and a luxurious ensuite featuring double vanity and glass shower enclosure. Floating stairs lead to an expansive rooftop deck with breathtaking panoramic views. Lower Level:Large recreation room, additional bedroom, and a mudroom with walkout to the backyard. Mudroom can be converted into a second kitchen. Ample storage throughout Exterior & Lot:Deep lot with professionally landscaped yard, large deck, storage shed, and parking for two cars Fully fenced for privacy and safety Location:Access to top-rated schools: Bedford Park PS, Lawrence Park CI, and Blessed Sacrament CS Close to prestigious private schools: Havergal, Crescent, TFS, and Crestwood Minutes to Granite Club and Rosedale Golf Club This home offers a rare blend of high-end design, functional space, and prime location. Truly a turnkey opportunity for the discerning buyer. Home inspection available upon request. Qualifies for a 1198 sq ft garden suite. See report attached. (id:26049)
131 Lavery Heights
Milton, Ontario
Come home to this spacious, very well-maintained and never rented freehold townhouse. Kitchen has granite counter top and ceramic backsplash. Equipped with water filtration system (reverse osmosis) installed under the sink for drinking and for fridge's built-in ice maker. It has hardwood floors in main floor and newly installed laminate floors and freshly painted walls in second floor. Option to use dining room as family room and breakfast area as dining room. Primary bedroom has 5-piece ensuite washroom with double sink vanity, jacuzzi bathtub and standing shower. Four-piece common washroom has long vanity with bathtub and shower. Spacious closets in bedrooms. All newly installed ceiling light fixtures are LEDs with manually adjustable color temperature to suit your mood and visual lighting preference. Switches and receptacles are upgraded to decora style and receptacles are tamper-resistant enhancing child safety. Front door has newly installed smart code keypad electronic deadbolt and handle, increasing level of security and ease in opening the door. See attached iGUIDE floor plan for measurements and square footage. (id:26049)
1 - 64 Bronte Street S
Milton, Ontario
Best priced townhome right across Milton. This is 64 Bronte St S, Unit 1, a end unit townhome located in the heart of Milton! Excellent floor plan offers unlimited potential for end users, investors and empty nesters. The foyer leads you up into the living, dining and kitchen space. The spacious living room has a large window, offers plenty of natural light. Upstairs, you'll find three bedrooms and a full bathroom. The finished basement offers versatile living space that can easily be used as a sitting area or home office that steps directly outside to your fully fenced oversized backyard. The laundry area and an additional bathroom are located in the basement. Located on a peaceful cul-de-sac, just a short stroll from downtown Milton and with easy access to the 401 and local shopping. Don't miss out on the opportunity to transform this home to your family needs! (id:26049)
4 Richmond Drive
Brampton, Ontario
Large custom built Executive Peel Village home. Spacious floorplan & design. Two separate staircases. One leads to the kitchen and the other leads into the Living & Dining rm area. 4 bedrooms on one level, 3 washrooms, 4 entrances & 10 car parking! Combined Living & Dining rooms featuring hardwood flooring with both having large windows overlooking the mature treed front garden. Eat in family size kitchen with an addition ('86). The kitchen offers white cabinets and an abundance of windows for plenty of natural daylight, a walk out to the backyard deck overlooking the private treed yard & heated I/G saltwater pool. Great place to entertain family & friends while having fun in the sun! The front entry features hardwood flooring and showcases a huge Family Rm featuring a gas fireplace and a large 5 panel window overlooking the treed front yard & perennial gardens. This level also has a main floor den offering hardwood flooring & a walk out to the backyard. This bonus room could be used as a 5th bdrm or office. There is also a 2pc powder rm + a 3rd entrance to the backyard. The primary bedroom has 3 closets and a luxurious 3pc ensuite with modern vanity & fixtures. All bedrooms have hardwood flooring. Finished recreaton room in the basement with hardwood flooring, pot lights, built in shelving & above grade windows. Additionally this level offers a large utility & storage area + laundry. Supersized premium irregular shaped lot with no sidewalk. I/G heated saltwater pool. (filter, pump, heater & salt water system (7/22). New pool liner May 2022. Roof shingles (9/21). Desirable & prestigeous west side location! Main bathroom with double sinks. Extras: cac, fenced, pool shed, robotic pool cleaner & more! Close to Schools, Parks, Shops, Restaurants, Cafe's, Public Transit incl. the GO station & the Hwy 400 series & more! (id:26049)
68 Silverdart Crescent
Richmond Hill, Ontario
Stylishly Renovated 3+1 Bdrm Semi W/ Income Potential In Prestigious Oak Ridges, Richmond Hill Welcome To 68 Silverdart Cres, A Beautifully Renovated Semi-Detached Home Nestled In The Heart Of Prestigious Oak Ridges. One Of Richmond Hills Most Desirable Communities. This 3-Bdrm, 3-Bath Home Was Fully Renovated Top To Bottom In 2019, With Over $150K Spent On Quality Upgrades That Combine Style, Functionality, And Long-Term Value, Showcasing Modern Finishes & Thoughtful Design Throughout. The Main Flr Features Pot Lights, A Massive Custom Kitchen Island Running The Full Length Of The Kitchen. Perfect For Family Meals Or Entertaining & A Bright, Open Layout. The Primary Suite Offers Custom Cabinetry, A W/I Closet, Accent Paneled Wall & A Spa-Inspired 4-Pc Ensuite. The 2nd Bdrm Has Access To A Stylish Ensuite W/ Frameless Glass Shower, Floating Vanity & Pocket Doors. The Finished Bsmt Apt W/ Sep Side Entrance Includes 1 Bdrm, 3pc Bathroom, Kitchen, Private Laundry. Great Income Potential Or Ideal In-Law Suite. Enjoy A Lrg, Fully Landscaped B/Yard W/ A Covered Section For Privacy. Perfect For Summer BBQs Or Relaxing Evenings. This Home Also Features Important Mechanical & Appliance Updates: Windows Replaced In 2019, Furnace (2018), Roof (2019), Brand New Fridge (2024), And A New Hot Water Tank. Extras: 2 Kitchens, 2 Laundry Rooms, 2 Fridges, 2 Stoves, 2 Microwaves. Located Close To YRT Transit, Go Station, Trails, Shopping, And Parks. Top-Rated Schools including Prestigious Private School The Country Day School. Move-In Ready W/ Tremendous Upside. Don't Miss This Rare Opportunity To Own A Fully Upgraded Home In Prestigious Oak Ridges W/ Built-In Income & Outstanding Family Appeal! (id:26049)
592 Heddle Crescent
Newmarket, Ontario
Luxury Living In Prestigious Stonehaven, Discover This Fully Renovated Home In The Heart Of Stonehaven, Meticulously Customized In 2024 From Top To Bottom. This Stunning 4+1 Bedroom, 4-Bathroom Detached Home Offers A Perfect Blend Of Elegance, Comfort, And Modern Convenience. Wow Just Under 3000Sqft Of Living Space! Must See. Too Many Features To List! Featuring An Open-Concept Layout With Soaring 9-Foot Ceilings On The Main Floor, LED Pot Lights Throughout, And A Carpet-Free Design, Every Inch Of This Home Exudes Luxury. The Hollywood Kitchen Is A Chefs Dream, Boasting A Large Island, Quartz Countertops & Backsplash, Stainless Steel Appliances, And A Custom Design. The Spa-Like Primary Ensuite Showcases A Custom 101" Double Sink Vanity, A Freestanding Soaker Tub, And A Frameless Glass Shower. The Fully Finished Lower Level Includes A Second Kitchen And A Private In-Law Suite, Ideal For Multi-Generational Living Or Rental Potential. Additional Smart Home Features Include A Smart Thermostat And Ring Door Security Camera. A Double-Car Garage Provides Ample Parking And Storage. Fully Landscaped and Interlock Backyard in 2025. Entertain Friends and Family All Summer Long! Conveniently Located Steps From Pickering College, Shops, Scenic Trails, Fairy Lake, Southlake Hospital, GO Transit, And Just Minutes To Highways 400 & 404, This Home Offers Unmatched Accessibility. Renovated Homes In This Neighbourhood Are A Rare Find - Don't Miss This One! *Don't Forget To See Full Features List And Virtual Tour* (id:26049)
102 Mossbrook Crescent
Toronto, Ontario
Refined Family Living Meets Income Potential in Prime Steeles Location. Step into this beautifully upgraded and meticulously maintained detached home, nestled on a quiet crescent in the heart of Scarborough sought-after Steeles community this residence offers a rare combination of high-end finishes, functional design, and multi-generational flexibility all within walking distance to Dr. Norman Bethune C.I. The main level boasts an open-concept layout anchored by a fully renovated kitchen (2024), complete with premium Bosch appliances, waterproof flooring, custom cabinetry, and a convertible island that doubles as a full dining table ideal for large gatherings or work-from-home versatility. A south-facing sunroom extends the main floor living space and serves perfectly as a guest suite or main-floor bedroom with direct backyard access. Upstairs features three spacious bedrooms, including a primary with ensuite, and a rough in laundry room -a thoughtful separation from the laundry in the basement. Basement includes 2 bedrooms, a private bathroom, and separate entrance which is ideal for rental or in-law accommodation. Additional highlights include ample parkings (1 garage + 3 driveway parkings), a brand new garage door (2025), new window near the kitchen and new window in the master bedroom(2024), upgraded main floor full bathroom with walk-in shower, and proximity to top-tier amenities including Pacific Mall, T&T Supermarket, TTC, and major highway ** This is a linked property.** (id:26049)
362 Welland Avenue
Oshawa, Ontario
Offered for the first time, this beautifully maintained original owner 3 bedroom/2 bathroom bungalow at almost 1500sqft has been lovingly cared for inside and out. The gorgeous 400sqft Great Room addition with vaulted ceiling and 2 skylights, 2 separate entrances and gas fireplace is an incredible extension to this home making it suitable even for a larger family. Pride of ownership exudes from the stunning perennial gardens and interlock patio that add such incredible character to this home. The originality of this home with the large addition and separate entrance could easily provide the perfect layout for families, downsizers or investors alike. Updates include: windows, A/C, Furnace (regularly maintained), hot water tank(owned), roof, brand new vinyl flooring installed on the main floor, main floor recently painted, interlock driveway/patio, extensive and perennial gardens. Large utility room that could easily accommodate a 2nd kitchen. Located in a well established neighbourhood with wonderful neighbours, close to all amenities and perfectly situated between the 401 and 407. They don't make homes now like they did in this era! Don't miss your opportunity to own this lovingly maintained home in a prime location! (id:26049)
Ph-602 - 630 Kingston Road
Toronto, Ontario
Incredible custom designed luxury in the Beach! Stunning 3 +1 Bedrooms, 3 Bath Penthouse suite, over 1700 sf! Two Side by Side underground parking spots and locker included. Airy High Ceilings, Floor-To-Ceiling Windows and walkout to a huge, private, wrap around 1150 sq ft professionally finished rooftop Terrace, with outdoor Kitchen, Breathtaking Sunsets views Of The Ravine and the Lake. There is are also two well sized balconies! Fully upgraded extended chef's Kitchen, custom millwork throughout, 2 bedrooms with California Closets. (id:26049)
414 - 128 Fairview Mall Drive
Toronto, Ontario
Great Opportunity to Own this Functional Unit In The Heart Of North York. Great for Investors or First Time Buyers. Bright 1 Bedroom w/ tall Ceilings. Plenty of Natural Light. Location is Unmatched Steps to Fairview Mall, Seneca College, Subway, TTC. Just Minutes from North York Medical Hospital, Restaurants & Parks. Commuters Dream with Accessibility to 401, 404 & DVP. One of The Only Smaller Size Units With owned Underground Parking Spot. Low Maintenance Fee with Parking + Locker included. (id:26049)
1007 - 4080 Living Arts Drive
Mississauga, Ontario
Priced For Immediate Action! Daniels Capital Towers In A High-Demand City Centre Location. This Unit Features An Open-Concept Living/Dining Area And A Separate Den With A Glass-Panelled DoorPerfect For A Double Bed, 2nd Bedroom, Or Office. Gleaming Hardwood Floors In The Den And Living Room. Spacious Kitchen With Ample Space For A Dining Table. The Primary Bedroom Opens To A Large Covered Balcony With City Views. Ensuite Laundry. Includes Parking And Locker. Enjoy Luxurious Amenities, Including An Indoor Pool, Gym, Party Room, And Outdoor BBQ Area. Steps To Square One, Sheridan College, Transit, YMCA, Celebration Square, And More. Easy Access To Hwy 403/401. (id:26049)



