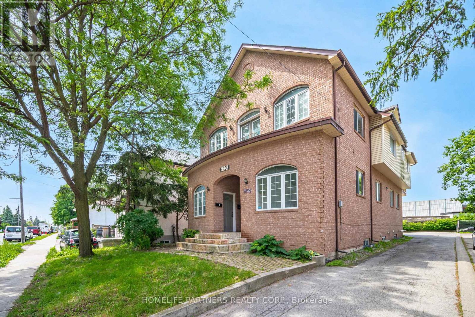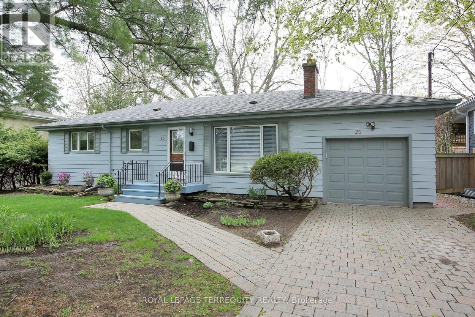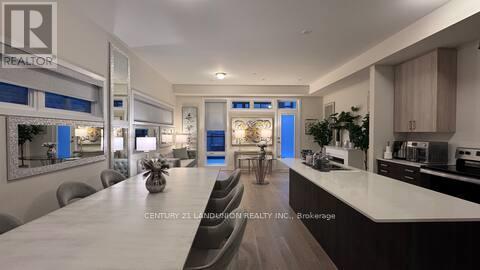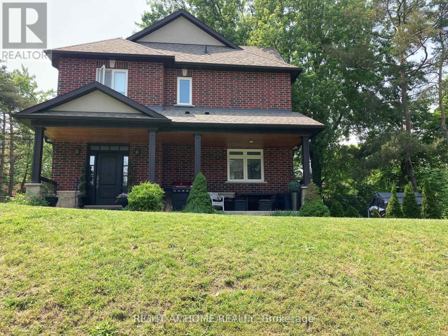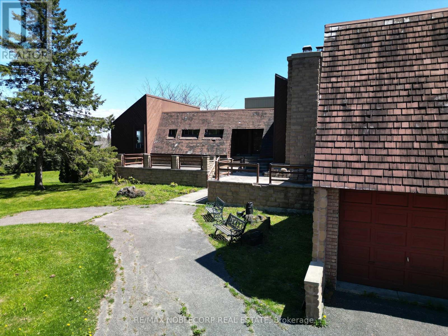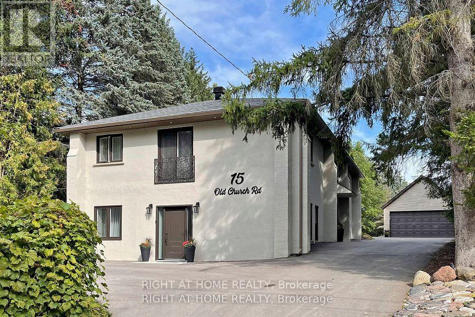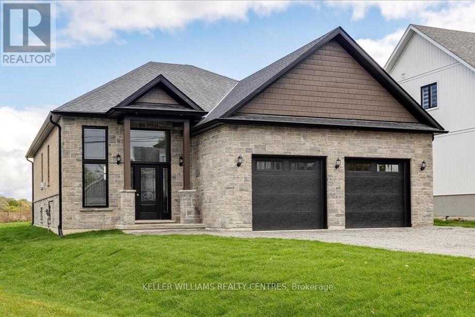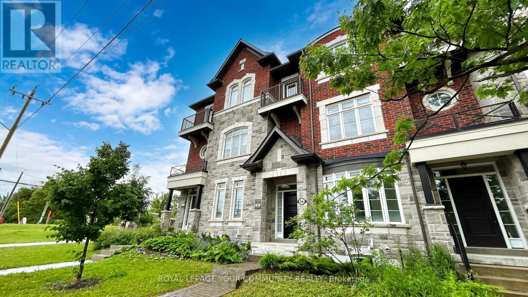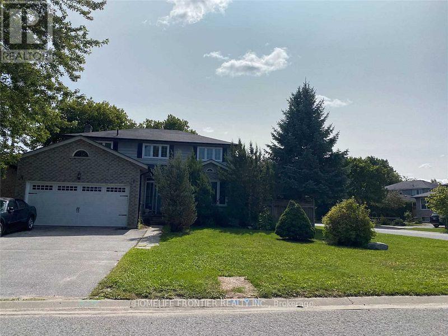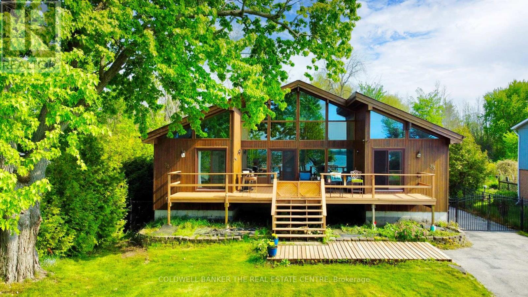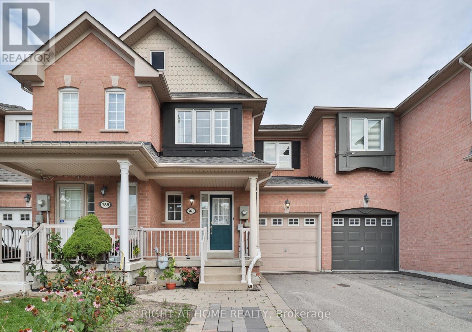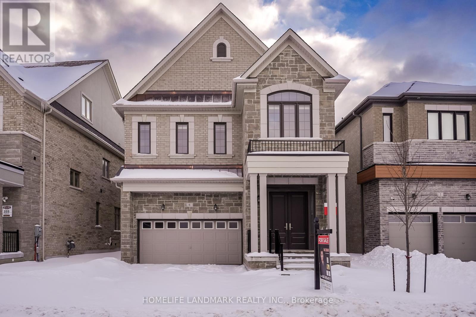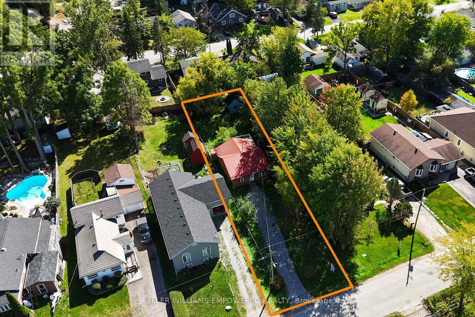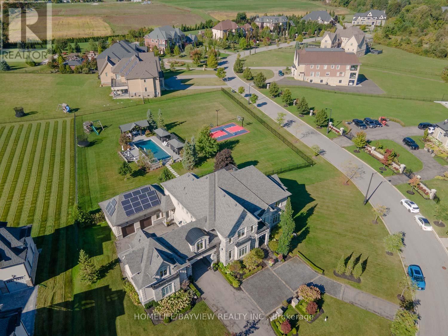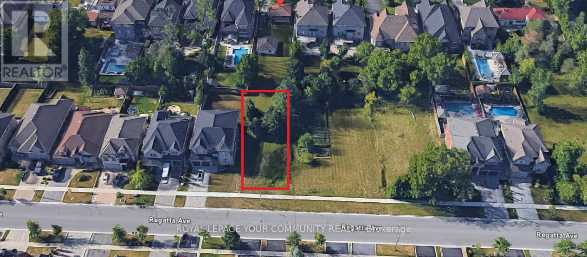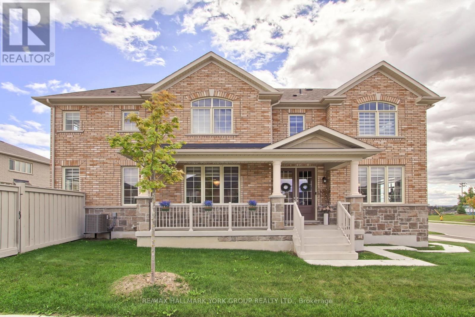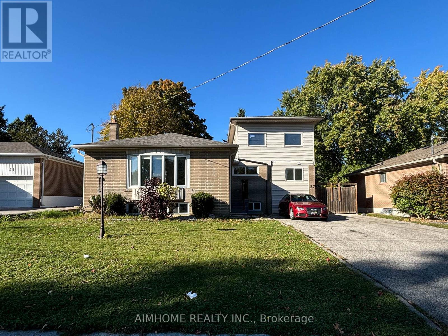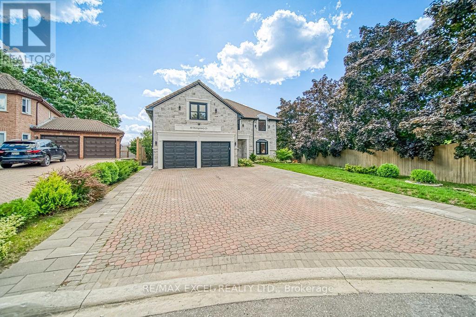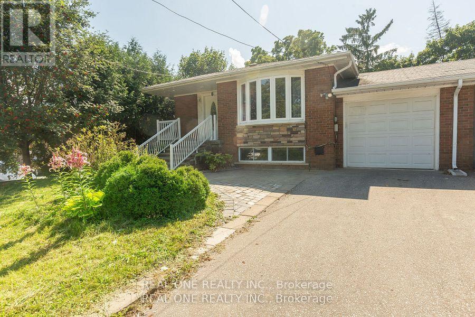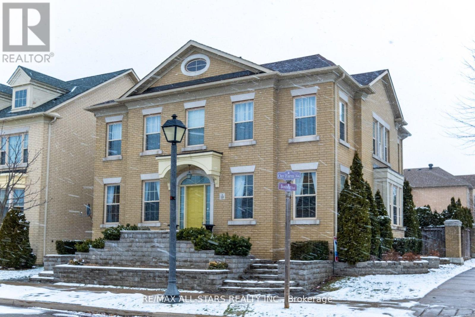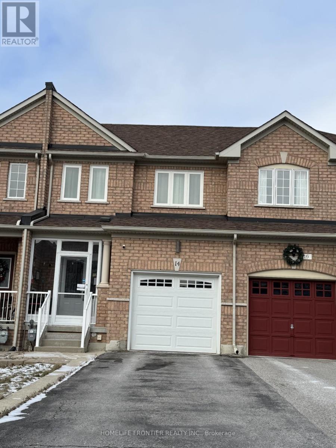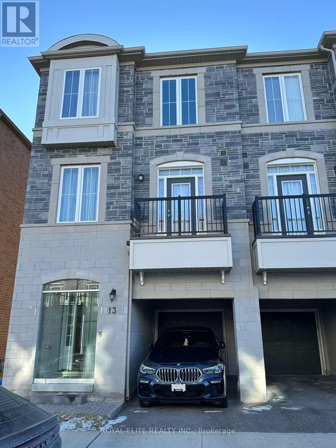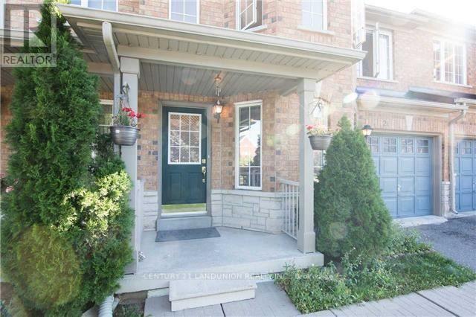2 Kingswood Drive
King, Ontario
PRICED TO SELL!! Watch Virtual tour and photos prior to booking a showing. Discover a King City oasis in the prestigious Kings Glen Estates. This custom-built, appx. 10,000 sq. ft. of living space is set on a sprawling 6-acre estate, offering a perfect blend of luxury, privacy, and investment potential. With exceptional architectural design and high-end finishes, this expansive property(dbl lot) provides a serene retreat and is a perfect setting for entertaining guests of all ages.Key Features:9 Bathrooms4 Kitchens,Multiple Fireplaces Walkout Basement Soaring 10 ft+ Ceilings Solid 8' Doors Custom Cabinetry & Woodwork Extensive Lighting & Natural Stone Finishes 16 Parking Spaces Additional Highlights:Self-Contained 3-Bedroom Nanny Suite Inground Pool & Cabana A stunning space for entertaining Lush Gardens & Fruit Trees A dream for garden enthusiasts Private Trails & Natural Wildlife Perfect for outdoor lovers This one-of-a-kind estate offers an unparalleled lifestyle and wont stay on the market for long. Welcome to your private paradise! Availability to private schools, equestrian facilities, exclusive golf clubs, nature trails w/ conservation, close to major Hwys, GoTransit, amenities. (id:26049)
7930 Kipling Avenue
Vaughan, Ontario
Prime Location! Custom Built Home! This is your opportunity to own more than 5000sqft of total livable space. This sun filled Home has 12 foot ceilings on the main floor with oversized windows. Boasting 6 Separate entrances, 6+2 Bedrooms, 7 bathrooms, 3 Spacious kitchens, 3 equipped Laundry Areas, multiple dining / living / great room areas throughout every level. The 2nd floor walks out to a large rear private deck and Juliette balcony. The Upper Level has a 3rd floor loft primary bedroom with 2 piece bathroom. The Finished Basement on its own features 2 Bedrooms, 2 entrances, 2 bathrooms, ensuite laundry, eat-in kitchen, and a huge 300sqft+ storage or theatre room. Thousands spent on upgrading and renovating kitchens, bathrooms, flooring and more during 2020 through 2021. The spacious attached double garage has 12 ft ceilings for ample storage. New Roof (2022). Ability to park 6 large vehicles at rear of property. Within walking distance to Market Lane, schools, golf course, transit and more! This custom built opportunity is for a large multifamily or Live, Work and Passive Income. A definite must see in person for its vast possibilities! (id:26049)
20 Paradise Avenue
Markham, Ontario
Original 3 Br Bungalow on a Rare Premium 70' x 110'. Renovated from Top to Bottom for Modern Living. Features Include: Wood Burning Fireplace, Open Concept Living & Dining, Pot Lights, Eat-In Kitchen, W/I Closet in Spacious Primary BR. Walking Distance to Library, Markham GO, Hospital, Restaurants, Shopping, Schools and Rouge Valley Walking Trails. Minutes to HWY. 407. Separate Entrance to Finished Basement. Golden Opportunity for empty Nesters and Young Family. (id:26049)
276 Sheridan Court
Newmarket, Ontario
ONE OF A KIND! Rare opportunity to purchase in a mature sought out neighborhood of the GORHAM COLLEGE community. Unique open concept Bungaloft located at the end of a quiet in demand court. Walking distance to the heart of the eclectic old Main Street Newmarket. The bright immaculate home is nestled on a huge Muskoka-Like private treed yard (49'x284'Lot) overlooking the large heated saltwater in-ground pool. Large driveway fits 6 cars easily or space to park your boat. Exceptional private backyard offers the ultimate in family fun and entertainment. Home boasts cathedral ceilings, finished walk-out basement with a 2 bedroom in-law suite, 2 gas fireplaces, hardwood flooring throughout, freshly painted, skylight, modern new flooring in the foyer, main washroom, kitchen. Brand new kitchen quartz back splash, quartz counter-top with water fall finishing, new sink and goose-neck faucet. Large master bedroom loft with sitting area bragging a walk out balcony, walk-in closet and 3 piece en-suite washroom. Main floor bedroom with cathedral ceiling, walk-in closet and access to 'Jack and Jill' 4 piece washroom. Enjoy the bright open concept living space in a hidden cul-de-sac with accessibility to shopping, parks, transit, hospital, and so much more! Don't miss out on this opportunity. **EXTRAS** All pool equipment, stainless steel gas stove & hood, refrigerator, dishwasher. Washer, dryer, central air conditioning, central vacuum, blinds, light fixtures, gas bbq, shed, Rolltec Awning, garage door opener, kitchenette appliances. (id:26049)
20 Credit Lane
Richmond Hill, Ontario
Great Location! Executive Urban Townhome on Bayview, Inside Richmond Hills Latest & Greatest Neighborhood! Bayview And 19th Avenue, Great Area of Jefferson. Model : Rlth06, 2618 Sqft, (End Unit) Plenty Of Space To Grow! Rear Lane With Multiple Terraces and Roof Top Terrace Perfect For Entertaining, The oen concept Chef Lover Kitchen With Pantry & lots Of Storage. Lrg Pantry, Exteded Cabinet And Counter To Host A Large Family Gathering.Top Notch S/S Apps, Incl Gas Stove/French Dr Frdg/Freezer & Ext Quartz Islnd! Wd Flring, Oak Stairs, Cascading Ceilings (10' On 2nd/9' On 3rd) & An Abundance Of Natural Light (Flr To C Windows Where It Counts) Create A Warm & Inviting Sanctuary...Inside & Out! Lots Of Pot Lights, Smooth Ceiling , Hardwood Floor Throughout. Stone Counter Top, Oak Stairs, Frameless Glass Shore. Enjoy Your Morning Coff/Read On The Sunny Balc Off The Kit Area! In The Eve...Bbq On Your Priv Rooftp Terrace.. And 2 Walk Out Terraces From The Kitchen And The Living Room, . Extnsv List Of Upgrades Included. Double Car Garage, Mudroom, 10' Ceil On 2nd floor Lvl & 9' On 3rd, Upper Lvl Laundry, Etc... Mins To 401/Go/Shopping/Trails & Parks. Excellent Pub & Prv Schools. 4 Spacious Bedrooms with 3 En-suites, Counter Depth Fridge, S.S. Appliances, Inc. Dishwasher, Washer and Dryer, Gas Stove, Range Hood, Lots of Pot lights. Floor to Ceiling Large Windows. **EXTRAS** Laundry Room Combined With Muddy Room. (id:26049)
125 Ridge Road
Aurora, Ontario
Surrounded by a serene nature on an approximately 2.4-acre lot lies this rare, charming ten-year-old house situated in the prestigious Aurora Estates. The approximate area of the house with the finished basement is 2300 sq ft. Modern kitchen with quartz countertops, plenty of cupboards, and more. Hardwood flooring throughout the main and second floors. Crown molding and pot lights on the main floor. Den/office on the main floor can be used as an additional family room or a bedroom .A side entrance to the basement. The basement is finished with above-grade windows and a bathroom. The laundry room and cold cellar are in the unfinished portion of the basement. Detached 2 cars garage building with a workshop/storage area on its second floor accessed from a side door. A10 total parking spaces. For developers, the Town of Aurora is open to the concept of developing the property on a private sewage system according to the official plan (attached) additionally, the property is not regulated by Lake Simcoe Conservation Authority, however, the Buyer and their agent must do their due diligence in this regard and verify house measurements. (id:26049)
7 Scott Crescent
King, Ontario
Presenting an exceptional opportunity in the prestigious enclave of King City, this prime 2-acre lot offers endless possibilities for renovation, redevelopment, investment, or a luxury custom-built estate. Surrounded by newly constructed multi-million dollar homes, this property is ideal for builders, developers, and investors looking to create a signature residence in one of the GTAs most sought-after communities. The existing 5,000+ sq ft home features 3+2 bedrooms, 3 bathrooms, and spacious living areas, making it livable or rentable while planning a new development. Permits and architectural drawings are on hand, streamlining the process for those looking to build a brand-new luxury estate. A private, tree-lined setting provides an exclusive retreat while still being minutes from GO Transit, top private schools, fine dining, and major highways. King City continues to attract high-end buyers seeking prestige, privacy, and space, making this a rare chance to secure a premium lot in a high-demand luxury market. Endless possibilities for renovations, redevelopment, investment, or a luxury custom-built estate. Permits and architectural drawings are on-hand. (id:26049)
15 Old Church Road
King, Ontario
Unique Opportunity Of Ravine Lot In King City, Private 0,46 Acre Irregular Lot With Beauty Of Nature, Fully Refinished Modern Style Home With Accent Venetian Plastering Walls , Custom Made Kitchen (2018) With AAA+S/S Appliances (2018), Huge Custom Stone Island, Full New Insulation Attic And Walls(2018), Drywall(2018), All Windows And Doors (2019), Deck (2020), Roof And Sophists (2020), Refinished Well With New Pump(2021), Electrical System With New Electrical Panel(2020), Pot-lights In And Out Of House, Long New Driveway( 2021), Detached Garage (2021), New Septic Bed (2023), Sauna In Low Level(2020), New High Efficiency AC(2024). Modern Style New Washrooms With European Style Furniture. Exterior Brick Covered By Stucco, Low Level Could Be Separated And Has Additional Entrance. H/W 400 - 2 min, H/W 407- 7min. New Hospital -7 min. Downtown of King City-5 min. with Restaurants, Bars, Schools. Ready To Move In. Just Bring Your Love And Enjoy! (id:26049)
849 Trivetts Road
Georgina, Ontario
Don't miss this beautiful forever home. Situated in a community of fine lakefront residences this brand new Bungalow Design By A&T Homes Backs Onto An Expansive Countryside View On A Quiet No Exit St and includes access to a private residents beach just steps away. The Open Concept design includes 1864 SQ' of luxury with upgraded features throughout including a Designer Chef's kitchen with New Stainless Steel Appliances, Quartz Counter Tops & Kitchen Island, 9 Ft. Smooth Pot-Lit Ceilings & 7" "Hand-Scraped" Hardwood Floors Throughout, Gas Fireplace in living area, main level laundry room with custom cabinetry & Built in Washer and Dryer and an Oak Staircase To a Large Open Basement with bright Above Grade Windows. There is also a Walk-in from the spacious 575 Sq. Ft. double car garage to the main foyer. Excellent Experienced Builder With Reputation For Fine Quality Homes.. 6 Brand New Stainless Steel Appliances: Fridge, Stove, Built-In Dishwasher, Microwave, Washer & Dryer, Tankless Hot Water Heater & Paradox Security System. As a Bonus the buyer is to receive a $1200 credit towards light fixtures for the Foyer and Dining Room. Tarion New Home Warranty To Be Paid By Buyer. (id:26049)
390 Kerrybrook Drive
Richmond Hill, Ontario
This exceptional luxury home sits on a 70x120 ft lot in a prestigious Toronto neighborhood. The unique heated circular driveway accommodates 7 cars and ensures no snow shoveling is needed, while the 3-car garage includes a professional lift, offering the potential to store a 4th car. Professionally landscaped, the backyard is a private oasis featuring an in-ground swimming pool and a waterfall, perfect for outdoor relaxation.Step inside to be greeted by heated stone floors, extending from the entrance foyer to the basement and all bathrooms. The living room boasts soaring 22-ft ceilings and tall windows, flooding the space with natural light and making it a standout feature of this home. Adjacent to the living area is a formal dining room, a beautifully designed office with large windows, and a gourmet kitchen complete with built-in appliances, a hidden pantry, and a bright breakfast area overlooking the serene backyard.The home offers a unique hidden mezzanine guest suite, complete with its own ensuite and walk-in closet, providing the perfect balance of privacy and luxury. Each bedroom is designed with its own ensuite bathroom, ensuring ultimate convenience for every family member or guest. The primary suite is a true retreat with a double-sided fireplace, an expansive walk-in closet, and a luxurious ensuite bath.The fully finished basement offers heated floors, large windows, a bar, and two additional washrooms, making it the ideal space for entertaining. Outdoors, the property boasts a BBQ area, ample entertainment space, and a resort-like pool. (id:26049)
6a (Lot32) - 6a Parker Avenue E
Richmond Hill, Ontario
New-Built Luxurious Double Car Garage Freehold Town home In Prestigious Oak Ridges. Recently renovated and upgraded such as paint, lighting, floor, washroom, Central Vacuum. Exterior Brick and Stone. High Ceilings, Gourmet Dream Kitchen With S/S Appliances, Granite Counter, Breakfast Bar, Breakfast Area and Huge Terrace. Upgraded Hardwood Floor, Master Bedroom with Ensuite Bathroom, 3rd Bedroom Walks Out to Balcony. Great Schools. Minutes To All Amenities, Shops,Restaurants, Parks, And Wilcox Lake. The maintenance fee is 180$ per month. **EXTRAS** Ss Fridge, Ss Stove, Ss B/I Dishwasher, Ss Chimney Hood,Upgraded Washer/Dryer, All Elf's, A/C, Driveway Interlock, Garage Door Opener, Centera Vacume. (id:26049)
39 Camrose Drive
Georgina, Ontario
Beautifully Updated Corner Home in a Quiet Residential Area! Prime Location & Investment Opportunity! Nestled in a peaceful street within an excellent neighbourhood, this stunning corner-lot home (70 ft.) offers exceptional space, modern upgrades, and fantastic rental potential! Spacious & Renovated: Over $100K in upgrades, including granite countertops, spotlights, newer roof, windows, furnace, and hot water tank all freshly painted and well-maintained. Income Potential: Fully finished 2-bedroom basement apartment with a separate entrance ideal for rental income (potential $2,000/month)! Ample Parking: Private driveway with space for 6 cars. Prime Location: Walking distance to shops, schools, public transit, and community centers. Just 2 minutes from Lake Simcoe and Keswicks beautiful marinas! Don't miss out on this perfect blend of comfort, style, and income potential! (id:26049)
33 Lake Drive E
Georgina, Ontario
Live the Dream!! This extraordinary home situated on beautiful Lake Simcoe offers a private oversized lot including 72ft of indirect waterfront and is located just 6 minutes to town. A Lindal cedar home featuring 17ft vaulted ceilings, full front floor to ceiling windows capturing endless natural light with amazing views of the lake. Showcasing oversized decks both front and back of home with a fully fenced massive yard. The waterfront has a 16 x 10 older dock on crib, crystal clear water, ideal for swimming, boating, fishing or simply relaxing. Property has potential for expansion including a 50ft separate lot for possible sever at the back. Waiting for your inspiration to update and turn into an extraordinary dream home. (id:26049)
78 Autumn Hill Boulevard
Vaughan, Ontario
Embrace life in this beautiful 4-bedroom home ( 1 unique middle-level family/office room that can be easily converted into a 2nd large primary bedroom ). The kitchen boasts new appliances and a granite countertop. Freshly installed flooring and updated bathrooms can be found throughout the house. The newly finished basement with a large living room and a bedroom, and the basement washroom includes a private sauna, perfect for relaxation. The property is in a premium lot facing a peaceful park and a deep-fenced private backyard; great layout with 9 feet ceiling height, large 1.5 garage space plus extra 3 outdoor parking spaces** finished front double parking interlocking with Landscaped backyard. Numerous Pot Lights. One Of The Best Locations in Vaughan. is an 8-minute drive to GoTrian to go to DT Toronto. 1mins to the bus stop, close to 3 plazas with supermarkets, restaurants, coffee shops, gyms and one of the best community center with all kinds of programs and activities ........ (id:26049)
25 Brookshill Crescent
Richmond Hill, Ontario
Magnificent Bayview Hill Mansion offers over 8,000 sq. ft. of refined living space, featuring 3 car-garage. Nestled on a premium extra-wide pie-shaped lot in the central and quite spot of Bayview Hill community, this architectural masterpiece seamlessly blends timeless elegance with superior craftsmanship. A grand 19-foot, two-story foyer with a dazzling chandelier and skylight sets the tone for sophistication. Five generously sized bedrooms on the second floor each feature private ensuites with heated floors, ensuring ultimate comfort. The chef-inspired gourmet kitchen is perfect for culinary enthusiasts, while sunlit interiors include a bright sunroom and dining area leading to a wrap-around deck and balcony. The south-facing backyard offers spectacular views and year-round natural light, creating a serene retreat. Designed for relaxation, the finished basement boasts 9' ceiling, hardwood floor, hot tub, sauna room, and mirror wall gym. Ideally located steps from Bayview Hill Community Centre, swimming pool, parks, transit, and close to top-ranked schools(Bayview Hill Elementary and Bayview Secondary School), it offers an unparalleled living experience. Don't miss this rare opportunity-schedule your private viewing today! (id:26049)
2339 Major Mackenzie Drive
Vaughan, Ontario
An incredible opportunity to own this amazing property with over 50' frontage in the heart of Maple. Designated MMS zoning (Main Street Mixed Use) ranging from commercial, residential and community applications. Situated steps away from the Keele Street and Major Mackenzie Drive intersection, providing a fabulous opportunity for future commercial use. Pre-listing inspection on the property has been completed and available upon request. (id:26049)
761 Joe Persechini Drive
Newmarket, Ontario
Welcome to 761 Joe Persechini. Well maintained Spacious Townhouse in the heart of Summerhill Estates. Very accessible location to many amenities and transit. This spacious townhome has direct access to garage, has 3 generous size bedroom. Primary Br showcase with 4pc ensuite, walk-in closet and extra closet. Main floor kitchen-breakfast area has direct access to a large deck walk down to a fenced backyard. (id:26049)
6 Perigo Court
Richmond Hill, Ontario
1 Year New 4 bedroom Plus 4 Ensuite Washroom house built by Countrywide! 2521 Sq.Ft With 10' Main & 9' 2nd/Bsmt Smooth Ceilings. Luxury Subzero Fridge and Wolf Stove. Hardwood Floor Throughout. Quartz/Granite Counter In Kitchen . 7" Baseboards On Main 5" On 2nd Floor. Full Glass Shower & Freestanding Soaker Tub In Master Bath. Close To Hwy 404, Go Train & Much More! (id:26049)
229 Elm Avenue
Georgina, Ontario
Nested in heart of Georgina, one of the best neighborhood, Keswick South. Steps Away From Lake Dr and Lake Simcoe. Mins to Highway 404, plaza & restaurants. Detached Recent Upgraded Bungalow Sits On an Expansive Premium Lot With a Decent 50'X191' Dimension Lot Size. Airbnb Friendly House Which Offers Ample Space for A Family or A Memorable Gathering. Ideal For Principle Residence Or Investment. Recently Updated Laminate Flooring, A Modern Kitchen With Countertop and Refinished Cabinet. All Brand New Light Fixtures. Newly Painted. A Durable Steel Roof With Way Longer Lifetime. A Stylish Board and Batten Exterior. (id:26049)
50 Stallions Court Nw
Vaughan, Ontario
Welcome To 50 Stallion Court a Churchill Estate set on a prestigious fully landscaped 1.5 acre lot! Entertained with a Lot that features a fully loaded Cabana, Stunning in ground Pool, Out Door Bathroom, Hot Tub, Multiple Fire Pits, Lounge areas & Basketball Court! Immerse yourself with Sunset West Views From The Glass Enclosed Loggia(Sun Room)! Main floor boosts Grand Foyer, beautiful Layout To Principle Rooms. Main Floor Office Featuring custom Built Ins, Home offers Custom Trim Carpentry & 10 Foot Ceilings, Warm Family Room Connected To A Luminous Kitchen Featuring Centre Island, Marble Counter Tops, Wolff and bosch Appliances & A Walk Out To a glass enclosed year round Sun Room where you can Entertain All Winter & Summer. Large Mudroom featuring built in coat racks and storage with garage access to a 4 Car Garage. Primary Bedroom Features Spa Like Ensuite with Walk Out To Private Colossal Terrace and Gorgeous South West Views. The 6th Bedroom Can Be Used As A Nanny Suite or Guest Suite with separate furnace. The Lower Level Features A Gym, bathroom, Rec Room & Kitchenette Perfect For Entertaining. (id:26049)
71 Regatta Avenue
Richmond Hill, Ontario
Attention, Home Builders, Developers, and Investors. Stunning fully serviced building lot, 50 x 150 FT lot located in Richmond Hill. Small Vendor Take Back Available, Ready to Apply for permits. Steps from Yonge St, public transit, every amenity that you can think of. Will not last long! (id:26049)
25178 Valleyview Drive
Georgina, Ontario
Amazing opportunity to own a near 10-acre property with tons of features for entertaining or enjoying as your own personal retreat! Large south facing deck (2018) includes a beachcomber hot tub (2019), cabana w/ wood burning fireplace and glass railings. Step down to your newly finished patio (2022) which has an on-ground pool (2021), fire pit (2022), and very own outdoor bar (with electrical service)! Open concept main living / dining / kitchen offers a propane fireplace, skylight and walks-out to the deck. Renovated kitchen includes a large island with stone countertops, stainless steel appliances & farm sink. There are 2-Bathrooms servicing the 3-Bedrooms, allowing for kids to share one and second can function as your own ensuite. The basement has undergone extensive renovations (2023) including waterproofing, spray foam insulation and the addition of a pellet wood stove. Offers a separate entrance through the laundry room and leads into a private office (main floor). The property also includes a massive cleared area (gravel) for parking all your toys, and includes a spray foamed workshop (with propane heater), drive shed, private pond with water feature, garden shed and more. Updated garage has undergone renovations which include updating the insulation, installation of a propane heater and addition of a mezzanine for storage. Truly a spectacular property with enough frontage to sever off a parcel or keep it all to yourself. (id:26049)
195 Arnold Avenue
Vaughan, Ontario
First time offered for sale since 1967! Bring your dreams to life at 195 Arnold Avenue! Situated on an astounding 100x178 foot lot, this bungalow is surrounded by multimillion dollar mega-mansions and presents a truly rare opportunity - choose to either build your dream home close to all of Thornhill's finest amenities, or modernize this immaculately maintained 2639 square foot bungalow. Kept in pristine condition, this home has been meticulously cared for and thoughtfully added to - enjoy an extension completed in the 80s to add an additional Sunroom/Family Room, additional storage, and a Greenhouse. A walk-up separate entrance allows for easy access to the garden in the backyard, or an additional entrance for guests when entertaining in the oversized basement Recreation Room. This is truly a unique offering - seldom does a home with such opportunity come available. Foster your imagination at 195 Arnold Avenue! **EXTRAS** Rare opportunity in the neighbourhood to purchase an extremely livable bungalow and get a residential mortgage while preparing to build your dream home or modernize an already fantastic home! (id:26049)
190 Walter English Drive
East Gwillimbury, Ontario
Welcome to a stunning, Aspen Ridge built corner unit that offers the perfect blend of modern elegance and timeless comfort. Nestled in a vibrant community, this 2807 sqft home is bathed in natural light. The open-concept living space is thoughtfully designed for both relaxation and entertaining, featuring high-end finishes, sleek appliances, and ample room to grow. Step into the heart of the home, where a gourmet kitchen awaits, complete with stainless steel appliances, quartz countertops, and a fabulous island perfect for casual dining or hosting friends. The luxurious master suite is your private retreat, offering a serene escape with its spa-like ensuite bathroom and generous walk-in closet. Each additional bedroom is equally inviting, providing plenty of space for family or guests. Do not miss the opportunity to make this executive home your own! **EXTRAS** Coming Soon: Brand New Community Centre & Elementary School. Stainless Steel Fridge, Dishwasher, B/I Microwave, Gas Stove, Hood Range. Front Load Washer & Dryer. All Window Coverings And Electric Light Fixtures. (id:26049)
429 16th Avenue
Richmond Hill, Ontario
Prime Development Opportunity! Zoned for Mixed-Use Development with Montessori School Opportunity Located On 16th Avenue In A Highly Sought-After Area, This Exceptional Property With 82 Feet Frontage Offers Outstanding Potential For Development. Previously Zoned R6 (Permitting Two Detached Houses In The Back) And SR-1 In The Front, The Property Now Features Enhanced Versatility With Institutional Zoning For The SR-1 Portion, Allowing For Residential Use Or A Day Nursery. The Site Plan Approval (SPA) And Permits Including Demolition, Site Servicing, And Building Permits Are Ready To Be Transferred To The New Owner (For An Applicable Fee) For A Montessori School Project. The Plans Allow For A Capacity Of 80 Students, Expandable To 90 Students, And Include 4 Classrooms, 3 Administrative Offices, A Full-Service Kitchen, Indoor/Outdoor Play Areas, And 16 Parking Spaces. These Ready-To-Build Plans Provide A Seamless Development Path While Allowing Flexibility For Other Uses Within The Existing Zoning.With The Simultaneous Sale Of The Adjacent Property, This Site Presents A Rare Land Assembly Opportunity, Ideal For Large-Scale Residential, Commercial, Or Mixed-Use Developments. Located In The Heart Of A Rapidly Growing Development District And Surrounded By Vibrant Neighbourhoods, This Property Offers Unparalleled Potential For Developers, Investors, Or Educational Institutions.Don't Miss The Chance To Secure A Key Piece Of Real Estate In One Of Richmond Hill's Most Dynamic And Fast-Growing Areas! **EXTRAS** Legal Description: PART LOT 17 PLAN 3806 PARTS 2, 4 & 5 65R38961 CITY OF RICHMOND HILL (id:26049)
57 Gladman Avenue
Newmarket, Ontario
Client RemarksWhat a Location! This recently renovated home sits on a spacious 60 x 124 sq. ft. lot. The kitchen features granite countertops, porcelain floors, a stylish backsplash, and stainless steel appliances, seamlessly opening into the dining area that leads to a wrap-around deck. The property boasts four bathrooms, a large cedar closet in the basement, and a stunning backyard. Additionally, it comes equipped with two owned furnaces, two owned air conditioners, and a owned hot water tank. With three separate entrances and being located in the Newmarket High School zone, this home offers immense potential. (id:26049)
88 Montgomery Court
Markham, Ontario
Super rare opportunity to find the lucky number '88' in one of Markham's most prestigious neighborhoods and tree-lined cul-de-sacs! Impressive 60x283 ft pie lot with over 4,500 sq ft of living area. Newly renovated from top to bottom! Impeccable natural stone facade. Slate roofs can last over 100 years! Super long and wide driveway can park 8 cars! Open-concept design with large windows that flood the interior with abundant natural light. Smooth ceilings, crown molding, coffered ceilings, and pot lights throughout the first floor. Upgraded hardwood flooring, oak stairs, and steel pickets. The gourmet kitchen features top-of-the-line stainless steel appliances, a central island, quartz countertops, and custom cabinetry providing ample storage. The fully finished walk-out basement is designed for extra living space and potential rental income. It includes a kitchen, dining area, 3-piece ensuite, living area, and bedroom. A meticulously landscaped backyard offers a serene retreat with a super large deck, BBQ, and sitting area, complete with lush greenery and ample space for outdoor dining or relaxation. This home offers the perfect balance of privacy and convenience, with easy access to top-rated schools, shopping centres, restaurants, supermarkets, LA Fitness, Hwy 404 & 407, and all other amenities! 88 Montgomery Ct is more than just a home! **EXTRAS** 2 Fridges 2 Stoves, Range Hood, B/I Dishwasher, Washer/Dryer, All Elf's All Window Cov, Garden Shed. Cvac, Cac Pot Lights (id:26049)
1 Ridge Road N
Uxbridge, Ontario
In a serene enclave where elegance meets tranquility, this quintessential executive home commands attention with its remarkable architecture. Stately situated on just over an acre of impeccably manicured grounds, situated on a corner lot, and spanning approximately 6,300 square feet of total living space, this estate is a harmonious blend of grandeur and comfort. The main level exudes an expansive ambiance, with an abundance of natural light that floods the space through large windows that frame the views of the lush surrounding landscape. From the intricate moldings to the gleaming floors, this home speaks to a level of craftsmanship that is both rare and exceptional. The light and airy gourmet kitchen is a space where culinary dreams come to life. Outfitted custom cabinetry, large breakfast nook, and quartz countertops throughout, this kitchen is as functional as it is beautiful. The formal living room with cozy fireplace and dining room provide the ideal settings for both intimate gatherings and grand entertaining. The primary suite is a sanctuary of luxury, featuring a private balcony that offers serene views of the expansive property. The ensuite is a spa-like retreat, complete with a deep soaking tub, a glass-enclosed shower, and dual vanities. A spacious walk-in closet provides ample room for your wardrobe, combining practicality with sophistication. Four additional bedrooms and five well-appointed bathrooms ensure that every member of the household enjoys the utmost comfort and privacy. The fully finished lower level, with its own separate entrance, opens up a world of possibilities. Complete with a second kitchen and bar area, this space is perfect for extended family, guests, or even as a potential income suite. The versatility of the basement enhances the overall functionality of the home, making it as practical as it is luxurious. If you're seeking a residence that offers the very best in executive living, look no further. **EXTRAS** This remarkable resi (id:26049)
273 Pefferlaw Road
Georgina, Ontario
Attention Builders & Investors!!! An amazing opportunity! Cleared flat building lot, with new survey (2022), official Site Plan and Septic Design completed by a licensed engineer. Custom to fit House Drawings, 4 + 1 Bedroom, 4 bath, 5th bedroom is on the main floor with a separate entrance for nanny suite or possible home business. Apply for permits and go!! (id:26049)
2 Honey Locust Court
Vaughan, Ontario
Extraordinary Opportunity To Build an exceptional family lifestyle, nestled In The Heart Of Woodland Acres, One Of The GTA's Premium Estate Communities. At 1.895 Acres, this is one of the larger parcels in Woodland Acres. Nestled at the end of the Court, the lot boast an impressive ravine setting surrounded by trees for privacy and shade. Nothing compares to the communal feel and limited road traffic of this exclusive community. Striking Distance From Vaughan, Richmond Hill And Aurora. Endless Possibilities To Create A Home For Modern Living And Effortless Outdoor Entertaining With Vast Landscaped Gardens. St Andrew's College (All Boys), St Anne's School (All Girls), St. Theresa Of Lisieux CHS(Top 10 In Ontario).Maple Downs And Summit Golf Courses And The Renowned Eagles Nest! Mill Pond Park, Lake Wilcox, Elgin Mills Community Centre, Aurora Gateway Centre. Easy Access To Pearson Airport, Both Hwys 400 And 404 To Downtown. (id:26049)
21025 Lakeridge Road
Brock, Ontario
DON'T MISS THIS RARE OPPORTUNITY FOR BUILDERS/DEVELOPERS/INVESTORS. 2 DETACHED PROPERTIES SITUATED ON 1.6 Acres, WITH 3 SELF CONTAINED UNITS. $599,000 is for the 2ndProperty(2br Detached Raised Bungalow). This Property has 2 Different Mail Boxes, 2 Separate Street Entrances,2 Gas Meters, 2 Hydro Meters. Buyer & Buyer Agent to verify all measurements and Severance Information. Currently The 3 Units Are Rented For $2,950 For 3 Br Unit, $2500 For 2 Br semi-Bungalow , $1947 For 2 Br Det-Bungalow; Total Monthly Rent Of $7,397 Or $88,764; Yearly Rent. Do your Own Due Diligence. **EXTRAS** Total 3 Units on the Property; 2 Street Entrances. Tank less Hot water System 2022, 2*A/C (2002),Roof 2021, New Paint 2022. ** This is a linked property.** (id:26049)
15 Honey Locust Court
Vaughan, Ontario
Extraordinary Opportunity To Build Your Dream Lifestyle, Nestled In The Heart Of Woodland Acres, One Of The Gta's Premium Estate Communities. 1.285 Acres Of Serene Property, Striking Distance From Vaughan, Richmond Hill And Aurora. Endless Possibilities To Create A Home For Modern Living And Effortless Outdoor Entertaining With Vast Landscaped Gardens. Excellent Table Space. St Andrew's College (All Boys), St Anne's School (All Girls), St. Theresa Of Lisieux Chs (Top 10 In Ontario). Maple Downs And Summit Golf Courses And The Renowned Eagles Nest! Mill Pond Park, Lake Wilcox, Elgin Mills Community Centre, Aurora Gateway Centre. Easy Access To Pearson Airport, Both Hwys 400 And 404 To Downtown. Build An Exceptional Family Lifestyle In This Fantastic Community - The Potential Is Limitless! (id:26049)
674 Regional Rd 21 Road
Uxbridge, Ontario
Stunning designer home on 10 outstanding acres- Your dream retreat awaits! This breathtaking 5000 sq ft designer residence, including pool area & lower level, offers the perfect blend of luxury and country living, just minutes from the heart of Uxbridge's main st. Set on 10 picturesque acres, this exceptional property is ideal for those who love to entertain and enjoy modern convenience. Inside you'll find spacious principal rooms including a gourmet kitchen that will delight any chef. The formal dining room over looks the stunning glass in-Betz indoor pool, complete with spa and workout room- an entertainers paradise year-round. Beautifully engineered hardwood floors flow throughout home and 3 cozy fireplaces add warmth and ambience. Step outside and be captivated by the meticulously designed outdoor space, featuring a large patio, outdoor kitchen, gazebo and multiple- perfect for dining, relaxing or hosting family and friends. A game room provides additional entertainment options, 4 car garage offers ample space for all your toys and vehicles. Enjoy year-round comfort with heat pumps that provide constant heating. Ideal opportunity for a hobby farm enthusiast, with easy access to Downtown Toronto. High speed Internet, 600 AMP service, Near net 0 solar banks. A must to see! Show & sell with confidence. (id:26049)
Pt34/35 Ravenshoe Road
Uxbridge, Ontario
Welcome to 35 pristine acres of land nestled along the picturesque Ravenshoe Road. This stunning property offers a perfect blend of natural beauty and potential for future endeavours. Lush with beautiful trees and captivating landscapes, this land presents a rare opportunity to own a piece of tranquility. With a history of being used for hunting, the property is a haven for wildlife enthusiasts and outdoor adventurers alike. Embrace the serenity of nature and unlock the possibilities that this 35-acre parcel has to offer. Please do note this land is Environmentally protected and we suggest checking with the conservation authority if you would like to do anything with this land. (id:26049)
26 James Stokes Court
King, Ontario
Experience luxury living at its finest w/spectacular views, high ceilings & meticulous attention to detail thruout. Custom-built French-style home combines European elegance w/modern amenities offering luxury, style & unparalleled comfort. Nestled on a premium lot, ideal for privacy & entertainment! Enjoy professionally landscaped grounds complemented w/stone walkway. Lavish int. features incl. foyer w/imported porcelain tile, hallway, living room & office showcases exquisite hand-scraped 7" wide-plank hardwd flring, custom mouldings & elegant ceiling details. The kitchen is a culinary masterpiece featuring custom cabinetry, quartz countertops & high-end appliances incl. Sub Zero & Wolf brands. Enjoy fabulous country views from the morning/breakfast rm, which walks out to covered loggia via triple French doors. Opulent primary suite retreat features gas fireplace, motorized Hunter Douglas blinds, walk-out to balcony, w/dressing room, coffee bar & ensuite bath that offers custom cabinetry, soaker tub, & walk-through shower. Add. spacious 4 bedrms, including 5th guest rm, thoughtfully designed w/custom features & ensuites. Heated floor in primary ensuite & mudrm. The expansive basement feat. full hydronic floor heating & washrm rough-ins awaiting your personal touch. Heated 3-car garage feat. gas heating system, extra-high ceilings for car lifts & custom interior incl. Floortex flooring, steel cabinetry w/wood countertops & Tesla car charger. Serene, fully fenced r. grnd oasis backing onto conservation areas offers ample room for outdoor activities on approx. 1/4 acre w/spacious loggia ideal for relaxation & boasts tranquil northern views, built-in speakers & wood-burning fireplace w/a charming wood mantle & generous seating & eating areas, perfect for gatherings. Ideally situated in King city, close to Centennial Park & trails, Pine Farm orchards, minutes to Aurora, Richmond Hill & Vaughan. Close to St. Thomas Villanova, St. Andrew's, St. Anne's Country Day Schools. (id:26049)
29 Luzon Avenue
Markham, Ontario
4000 square feet in total, comprising three self-contained units within one freehold townhouse! Arista Homes' most popular live-work concept includes: one bright street-front commercial/finished space (over 800 square feet), along with two 2-bedroom residential suites (measuring 1533 square feet and 1663 square feet respectively). Each unit has separate entries. The residential suites boast 9-foot ceilings, ensuite laundries (two in total), 2.5 baths each, and numerous terraces/balconies. Additionally, there's a double garage plus four driveway parking spaces (six spots in total). Conveniently located near a mall, restaurants, Highway 407, and transit, this property offers stable rental income. (id:26049)
6 Albert Street
Markham, Ontario
Client Remarks$$Thousands spent renovated Link Bangalow(by Garage Only) Located in the Mature Neighborhood of Markham village, A Premium Lot(41.25*132 Feet) , 3 Bedrooms in main floor with Closets ,Furnace (2018)Newer Main Floor Washroom(2019), Newly painting in main floor and Basement(2023) ,Bed Rooms door in Main floor(2023) New Pot Light(2023) ,Main Floor With Hard wood Floor,3 Pc Bathroom in main floor ,Large Kitchen With Brandnew countertops and Ss appliances, Convenient Main floor Laundry, Finished Basement With Separate Entrance and 2 Bedrooms and 3 pc Bathroom with Kitchen and Separate Laundry, Laminate in Basement(2023) Ready For Rent ,Walk to Historic Main Street, Shops ,Restaurant, Markham Public Library ,Bilingual Elementary School, Nearby Hospital and go Station ,Big Driveway and also Garage connect to the Backyard , park cars in the back yard available. (id:26049)
1 Huckleberry Lane S
Markham, Ontario
Remarkable Home With Award Winning Architecture In The Heart Of Bayview Glen. Spectacular Blend Of Luxury, Comfort & Modern Living. A Grand Entrance. Over 9000 SqFt Of Welcoming Sun-Filled Layout Throughout. 15 Car Parking. Beautifully Landscaped. Elegant Entertaining Spaces- Engaging Family Room, Private Theatre, Wet Bar, Library, Elevator, Walk Up Basement To Huge Fenced Backyard. Very Tastefully Furnished With All Upscale & Designer Pieces Worth Of $400K Inclusive In Price. A Perfect Blend Of Art Showcasing Warm Lifestyle. All Customizations Done With Grander Looks & Convenience In Mind. Architectural Ceiling, Wall Treatments, Heated Flooring- Main Floor. A State Of The Art Custom Kitchen, Separate Chef's Prep Kitchen. Dynamic Prime Bedroom Suite Is A Sanctuary With Sitting Room, Dressing Room, Spa Bath, Snack Station, Coffee Bar. Finished Lower Level With Dedicated Wine Rooms For The Wine Connoisseur, Entertaining Recreation Room, Walk-out To Huge Backyard, Home Theatre Room, Exercise Room, Functional Exclusive Bar, Games Room, Sauna, Full Nanny Suite With Separate Kitchen. Nothing Spared To Imagination. List goes on...!! **EXTRAS** Close To The Bayview Golf And Country Club, One Of Canada's Top 100 Courses! Greenbelt & Creek! (id:26049)
18 Orr Farm Road
Markham, Ontario
Experience refined living in this elegant 3,000 + sq. ft. home, nestled in one of Markham's most prestigious communities. Boasting with natural light and an open-concept design, this property seamlessly blends style and functionality. The spacious kitchen complete with a butlers area, is a chef's dream, ideal for hosting family dinners or social gatherings. Step outside to your private, landscaped backyard oasis, complete with a BBQ hook-up, perfect for entertaining or quiet relaxation. This is your opportunity to enjoy luxury, comfort, and timeless charm in an exceptional location! Conveniently located close to top-tier amenities, including shopping, dining, and schools, this property offers both luxury and convenience in an unbeatable location. Experience upscale living at its finest! **EXTRAS** Furnace & New Roof (2021) (id:26049)
14 Barr Crescent
Aurora, Ontario
location location location beautiful townhouse in excellent area, safe community close to shoppingtransportations parks recreations, close to French Catholic and public school, separate entrance toa unfinished basement that will create income, well maintained house (id:26049)
204 Forest Ridge Road
Richmond Hill, Ontario
Custom built estate home nestled amongst 4.43 acres of towering trees in prestigious Trailwood Estates. This remarkable home features great upgrades incl: pot lights, crown moulding, wainscoting, multiple walk-outs, large windows w/panoramic views & numerous fireplaces. Stunning kitchen, family rm & primary bedroom was designed by Jane Lockhart. The renovated kitchen is a modern masterpiece w/valence lighting, walk-in pantry, coffee station & high-end built-in appliances featuring a cabinet facade. Ideal for entertaining, the kitchen also has a large island, cozy fireplace and a breakfast area with access to a Muskoka room. The sun-drenched Muskoka room has gorgeous views of the serene rear grounds & boasts access to a deck overlooking the pool area. Spacious mudroom with access to the garage and private access to the In-Law suite that has a spacious living room, private bedroom & ensuite bathroom. The formal dining room with corner display units that feature glass shelving and accent lighting. Immaculate sunken living room is complete with coffered ceilings, built-in wall unit with ample storage, shelving and countertops for display. Spacious family rm boasts cork flooring & W/O to private deck. The finished, walk-out lower level is an entertainer's dream with a spacious, open concept recreation room, games room featuring a built-in seating booth, private gym with mirrored walls, a cantina and a wet-sauna. The fully landscaped rear grounds boasts multiple entertainment areas with an inground pool overlooking a private lush forest as a backdrop. Large armour stones provide ambiance of being at a Muskoka retreat as well provide beautiful garden beds for seasonal & perennial plants. The upper entertaining patio enjoys private views of the property & multiple access points to the indoor for effortless entertaining. The front grounds is a natural beauty with towering trees, circular driveway, lush gardens & a grand exterior vestibule for an added taste of luxury. (id:26049)
3449 Baseline Road
Georgina, Ontario
Rare Opportunity To Own A Well-Established And Highly Regarded Marine Repair, Outdoor Storage, And Truck/Trailer Rental Business In Georgina. Ideally Situated Between Keswick And Sutton With Prime Exposure On Baseline Road. This Turnkey Sale Includes The Thriving Business, 13.5 Acres Of Land, A 30 Ft X 80 Ft Workshop, And A Detached 5-Bedroom, 2-Bathroom Brick Home. A Fantastic Chance To Live And Work In One Place, Just Minutes From Lake Simcoe, Highway 48, Highway 404, And The Proposed 404 Extension. **EXTRAS** Property Has Conditional Zoning That Needs To Be Re-Applied For Every 3 Years + Fees Paid. Rental Business Needs To Be Applied For. Permitted Uses Attached & Underlined. Property Regulated By Tog & Lsrca. Lines On Photos Are For Reference. (id:26049)
13 Thomas Foster Street
Markham, Ontario
Gorgeous End unit Freehold Townhouse In Berczy Community.Bright Well Maintained W/Fully Fenced Backyard,2330Sf As Builder's Plan, 9Ft Smooth Ceilings for all 3-storey, Top Ranking Pierre Elliott Trudeau H.S. Close To Markville Mall, Go Train, Banks, Supermarkets, Restaurants & Parks. Perfect Home For Your Family! **EXTRAS** S/S Top Brand Fridge,Stove,Dishwasher,Furnace Owned (id:26049)
17 First Avenue
Uxbridge, Ontario
Take advantage of this rare opportunity to build your custom home in Uxbridge's most beautiful and historic Victorian neighbourhoods. This 42' x 198' west facing lot is conveniently located just steps into the downtown core where many fine businesses and amenities await you. Parkland and municipal services connection fees have been paid. Development and building permit fees are due upon permit application. Sale is H.S.T. exempt. Township reserves right to review home design. Existing house plans included in purchase. (id:26049)
120 South Summit Farm Road
King, Ontario
Rare opportunity to acquire a prime acreage WITHIN the King City Village boundaries on the Official Plan! This property, to be sold together with no. 250 South Summit Farm (for a total of approx. 15 1/2 acres, each priced separately), is located in the coveted southernmost part of King City adjacent to lands in the process of development. Consists of elevated & gently sloping land with idyllic views of a charming pond. Most of the pond lies on adjacent parcels to the east that are not included in the 15 1/2 acres. Minutes to Hwy 400, Canada's Wonderland, Cortellucci Vaughan Hospital. **EXTRAS** Kindly do not walk the property without a confirmed appointment and listing agent present. (id:26049)
109 Pefferlaw Road
Georgina, Ontario
A Fabulous Opportunity To Own the Developable Land of 41.39 Acres In The Heart Of Pefferlaw, the Next Develop Spot! Within the Pefferlaw Secondary Plan, the West portion & Part of North Area of the Land are Designated As "Residential" in the Assessment Notice and the Property is Described As or 100-Vacant residential land...". Ready to be Developed for Multiple Estate Homes, or for Future Opportunity to be Divided into Much More Small Building Lots. Fronting on Pefferlaw Rd, and Close to Lake Ridge Rd (the Regional Boundary), Near Planned Future Extension of HWY 404 and Lake Simcoe. Clear and Plain, No Mountain Rocks and Forests! As First Step, Buyer May Apply for to Rebuild Houses Besides the Old Structures on the Land. No Municipal Address Assigned now, But May Apply for As 109 Pefferlaw Rd. Only 55 Minutes to Toronto. Buyers Do Due Diligence to Verify Taxe, Lot Size, Zoning, , etc. Pls See Attached File for More Details. **EXTRAS** Possible VTB Mortgage for Qualified Buyer. Pefferlaw Is The Last Place of York Region To Invest In Developable Lands At Affordable Price For Future Soaring Value. The Utilities Available on Pefferlaw Rd. (id:26049)
0 Weston Road N
Vaughan, Ontario
BUILD YOUR DREAM HOME ON THIS EXPANSIVE LOT; 66' x 134' ! Buyer to do their own due dligence. BEST VALUE in Kleinburg! (id:26049)
21 Bassett Avenue
Richmond Hill, Ontario
Spacious & Bright Free Hold Townhouse In Prestigious "Langstaff" Bayview and Hwy7. Hardwood Floor Thru-Out, Separate Family Room. Four Fair Size Bedrooms. Prof Finished Basement W Rec And En-suite . No Side Walk. Walking Distance To Go Train Station & Viva Bus, Park, School & Shopping. Close To Hwy407 And All Amenities. **EXTRAS** Fridge, Stove, Dishwasher ,Washer and Dryer, Elfs, Window Coverings. 3 En-suites on 2nd floor, 4th bedroom on the 2nd floor with private bathroom, 1 En-suite in the basement, lots of potential for rental income. (id:26049)


