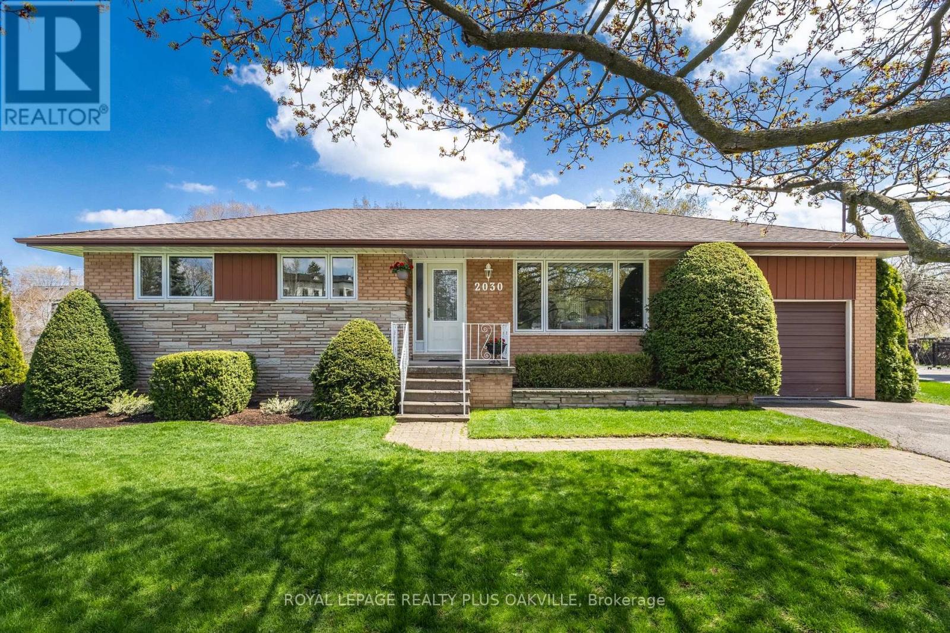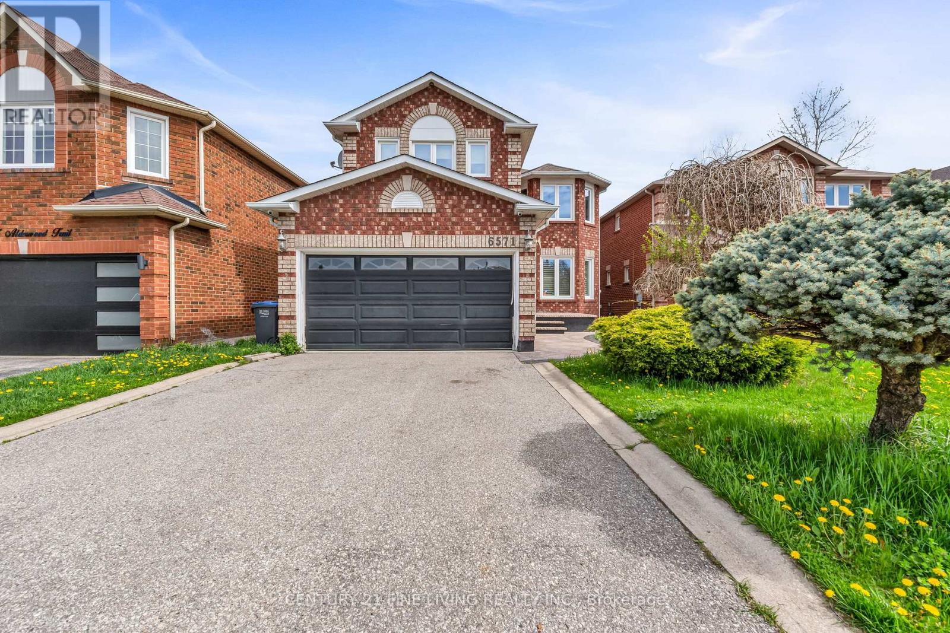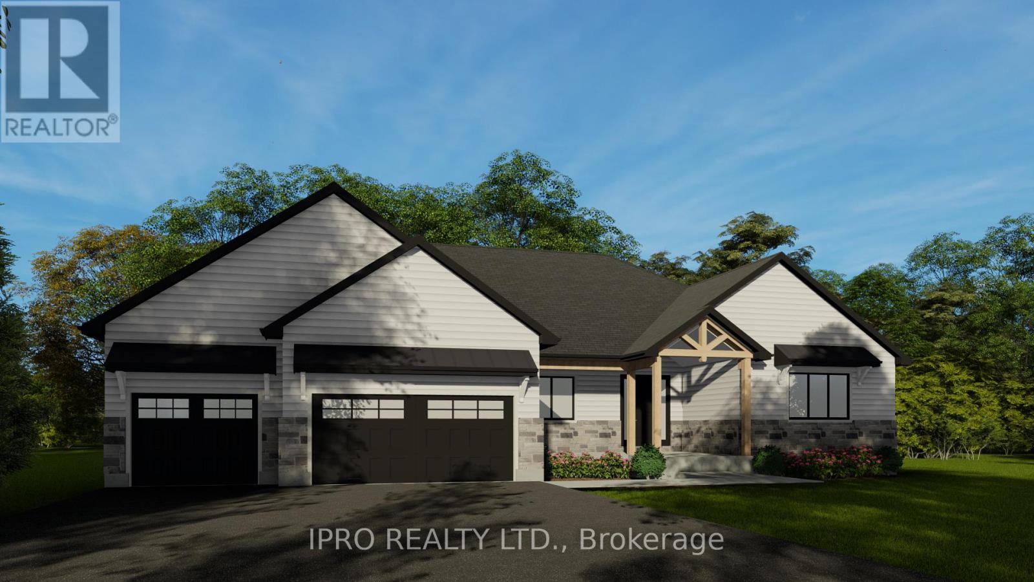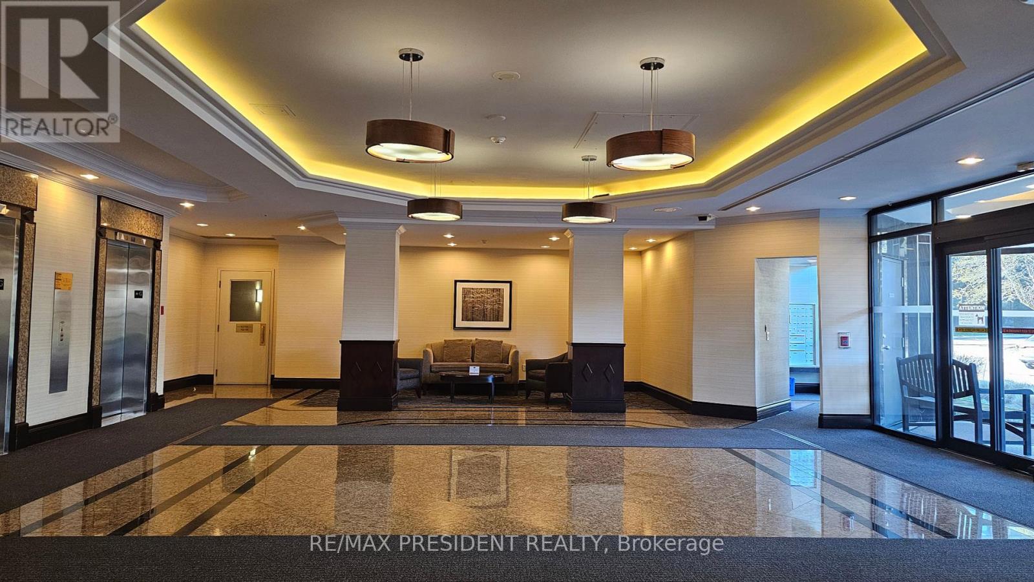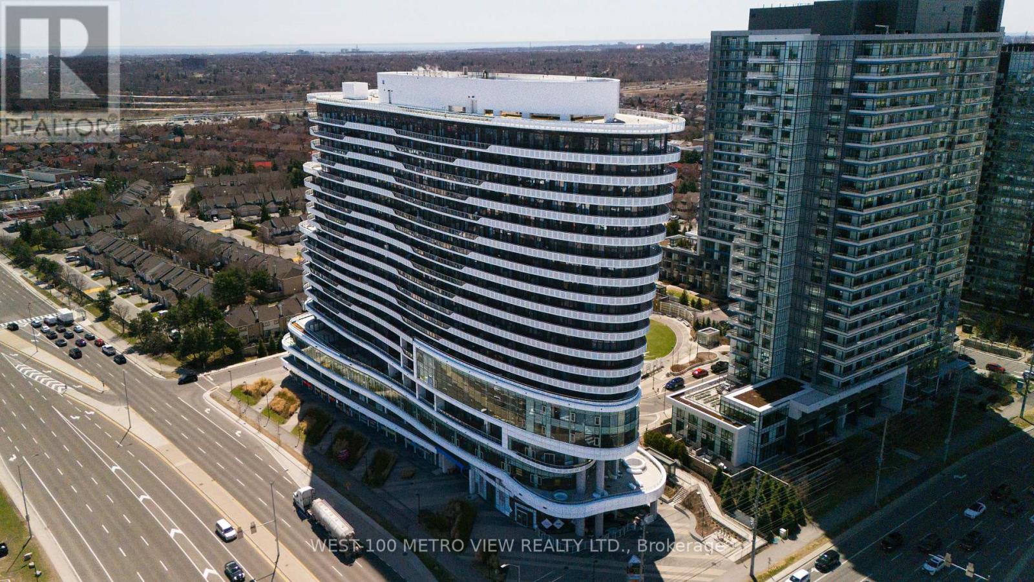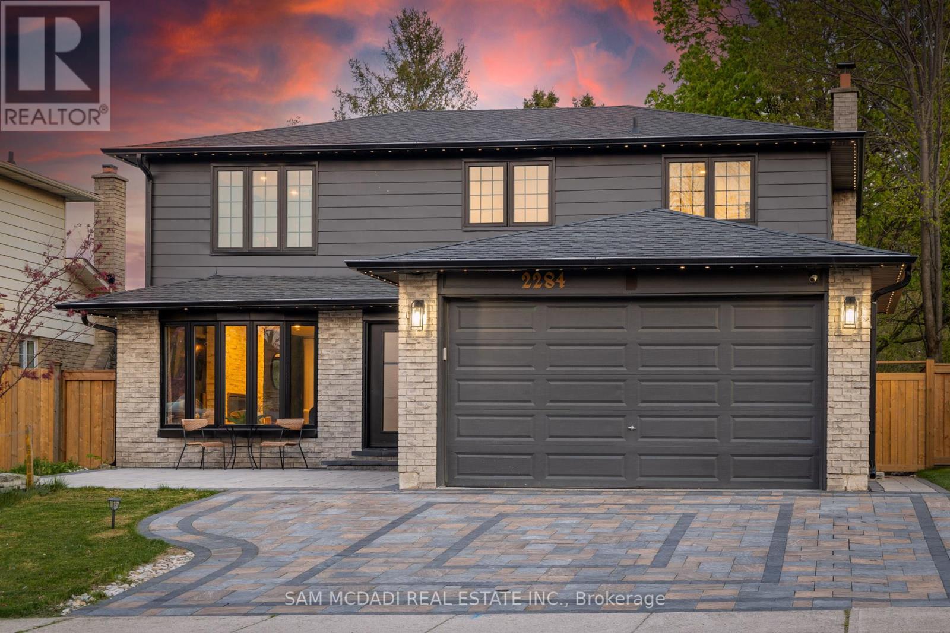311 Nairn Avenue
Toronto, Ontario
This charming, detached bungalow sits on an impressive 31+ ft wide lot and has been beautifully updated from top to bottom so you can simply move in and enjoy. Inside you'll discover a thoughtfully designed open-concept layout where the modern kitchen (with an oversized central island) seamlessly overlooks the bright living space featuring elegant, coffered ceilings and new engineered wood flooring. Laundry is on the main level tucked away in a second entrance and mudroom off the kitchen. Both bathrooms have been meticulously renovated where you'll find bright modern finishes and lovely touches like a waterfall shower head and ample storage. The versatile lower level (comfortable ceiling height) is perfect as a rec room, home gym, office, or easily convert it into a third bedroom to suit your needs.Outside, even more updates boost the curb appeal of this bungalow with all-new front landscaping, interlock stonework, updated fencing, and major upgrades including a new roof and windows (2023). Convenient laneway access offers private parking, and a spacious backyard storage shed adds even more functionality. Measuring 31+ feet wide this lot offers long-term severance possibilities.This turnkey home is a rare find detached, fully renovated, and with parking all in a vibrant Toronto neighbourhood. Don't miss your chance to own this gem. (id:26049)
2030 Vickery Drive
Oakville, Ontario
RARE OPPORTUNITY to own one of FEW REMAINING MASSIVE OVER-SIZED PREMIUM BUILDING LOTS in highly desirable SW OAKVILLE, S. of QEW. Situated at end of quiet court in family friendly neighbourhood. RL2-0 ZONING,(0.469 Acres) makes this one of the largest above-average LOT SIZE properties in the neighbourhood, ideal for building your custom dream home of approximately 6000 SF! With 191 Ft & 144 Ft side depths and INCREDIBLE 200 Ft spanning the back of the property, make no compromises with your build! Approx. 98 Ft frontage at existing home set-back, stunning 0.469 Acre pie lot checks all the boxes. At 20,419 Sq Ft Area, this lot is 2.8X larger than a 60x120 Ft lot, and 1.8X larger than a 75x150 Ft lot - extremely rare, unparalleled opportunity! Absolutely breath-taking park-like setting, south-facing rear property, that truly needs to be seen to be appreciated, with mature towering trees that primarily grace the perimeter of the property - ideal for building. Property elevation could offer opportunity for walk-out basement, a compliment to a stunning back yard oasis! Nestled perfectly on a quiet,exclusive court, this location enjoys the luxury of no traffic - perfect for families. Immaculately maintained bungalow, a high-demand / low-supply structure, offers 3 beds, 2 baths, spacious living rm, dining rm with walk-out to back yard 2-tier deck, eat-in kitchen, basement with large Rec Rm with wood fireplace, large laundry room & more. Upgrades incl Repla windows, (all rear windows awning style), bsmt above-grade windows, Furnace & AC (2024), 35 yr shingles. Parking for 5, LOCATION! Short drive to QEW, Hospital, and downtown Oakville. Walking distance to Lake, Bronte Harbour/Village, Marina, Top-Rated Schools, QE Cultural & Comm Ctr, S. Oakville Mall, Restaurants, Cafes, GO Train, Public Transit, Oakville Sr Ctr. Dont delay, book your showing today! Property is a Must-See and wont last long! Buyer to do their own due diligence with regards to building requirements. (id:26049)
57 Spinland Street
Caledon, Ontario
Welcome to 57 Spinland St, Caledon A stunning 4-bed, 3-bath semi-detached home with a LEGAL 2-bed, 1-bath basement apartment, offering over 3,000 sq ft of beautifully upgraded living space! Featuring 9 ft ceilings on both the main and second floors and oversized windows, this home is bright, spacious, and elegant. Step into a meticulously maintained home boasting over $100K in premium upgrades and a fully fenced backyard. The main floor is an entertainers dream, showcasing a large dining area, cozy family room, breakfast nook, and a chef-inspired kitchen with brand new stainless steel appliances, granite countertops, custom cabinetry, and a massive center island. Enjoy hardwood flooring throughout no carpet! The luxurious primary bedroom offers a spa-like 5-piece ensuite and walk-in closets with ample storage. All bedrooms are bright, generously sized, and thoughtfully designed. The LEGAL basement apartment generates $2200/month in rental income, with the option for vacant possession or tenants willing to stay a perfect setup for extended family or investors. Located in a highly desirable Caledon community, this home is just steps to public transit, minutes to the GO Station, top-rated schools, parks, Indian grocery stores, major banks, shopping centers, and with easy access to Highway 410 & newly proposed 413. Whether you're a growing family, savvy investor, or professional seeking luxury and income potential, this is the home you've been waiting for. Don't miss out schedule your private tour today! (id:26049)
6571 Alderwood Trail
Mississauga, Ontario
****Power of Sale**** Vacant and easy to show. Great opportunity. Renovated Executive 4 Bedroom Home located in one of Mississauga Most Sought After Locations. Open Concept Eat In Kitchen With A Centre Island, Ceramic Backsplash And A Walk Out To The Deck In The Fenced Rear Yard. The Property Backs On To Greenspace. Kitchen Overlooks The Family Room. Large Family Room Has a Fireplace. The Primary Bedroom Has A 4pc Ensuite (Soaker Tub And Separate Shower) And A Walk In Closet. All Other Bedrooms Are Generously Sized. Conveniently Located Main Floor Laundry Room. Large Rec Room In The Basement. There Is A Rough-in In The Basement For A Bathroom. Direct Garage Access. (id:26049)
9 Maple Grove Road
Caledon, Ontario
One of Kind! Custom built executive bungalow offering 3145 sq ft of beautifully finished space on the main floor, with an additional 3145 sq ft in the basement! Stunning vaulted ceiling and hardwood throughout! 4 Bedrooms, each with access to their own bathroom, main floor laundry, gorgeous kitchen and 3-car garage. Generous 100 x 150 ft lot on quiet street in sought after Caledon Village. Awesome commuter location - 15 mins to Brampton or Orangeville! Home is currently under construction. Full Tarion New Home Warranty. (id:26049)
344 - 1100 Lansdowne Avenue
Toronto, Ontario
This newly renovated loft has a brand new kitchen that''s perfect for entertaining! Enjoy open concept living on the first floor with new flooring, a cool powder room for your guests and soaring high ceilings with an exposed brick wall for the ultimate wow factor. Experience unparalleled loft living in the West End's most distinctive and sought-after building: The Foundry Lofts! This exceptional 2-bedroom, 2-bathroom hard loft conversion masterfully combines industrial charm with modern luxury across two spacious levels. Spanning approximately 1,145 sq. ft., this unit features stunning exposed brick and ductwork. And a rarely offered 2 side by side parking with your own private garage door for privacy and added space. The open-concept main floor is designed for both comfort and style, showcasing impressive living room ceilings. Enjoy arched panoramic windows, a sunlit 16,000 sq. ft. atrium with Wi-Fi, and a year-round comfortable environment. You'll be just steps away from Balzac's Coffee, Century Park Tavern, and nearby parks, including a children's playground and dog park. Explore the vibrant Geary Ave. scene with Blood Bros. Craft Beer and Parallel Restaurant, or shop at Corso Italia on St. Clair Ave. W. Building Amenities Include Party Room, Fitness Room, Screening Room, and Ample Visitor Parking. Steps to Playground, Parks, Shopping, Coffee Shop, Restaurants, Transit and All This Trendy Area Has to Offer. (id:26049)
1103 - 2155 Burnhamthorpe Road W
Mississauga, Ontario
Welcome to this beautifully updated and freshly painted corner unit in the sought-after Eagle Ridge Condominium Complex, ideally located in the heart of Erin Mills. Enjoy stunning panoramic views of downtown Mississauga from this bright and spacious unit. This vacant suite offers immediate occupancy and is situated within a secure, gated community with 24/7 security. Key Features & Amenities:- Walking distance to the library, public transit, banks, and grocery stores- Access to a fully equipped recreation center- Indoor swimming pool and private gym- Two full-sized basketball and squash courts- Billiards room and party room for entertaining- Complimentary car wash bay in the underground garage Experience convenience, comfort, and community living all in one place! (id:26049)
#1105 - 2520 Eglinton Avenue W
Mississauga, Ontario
Welcome to The ARC where modern luxury meets exceptional design in the heart of coveted Central Erin Mills! This sophisticated studio suite showcases floor-to-ceiling windows. Step out onto your expansive private balcony and take in sweeping views of the vibrant Mississauga skyline. Inside, the sleek and stylish kitchen with a classy backsplash is equipped with full-size, like new, stainless steel appliances, quartz countertops, and ample cabinetry perfect for everyday living with beautiful laminate flooring. Premium builder upgrades elevate the space, including a frameless glass walk-in shower with large faux-marble tiles, a built-in shower niche, full-height roller blinds for optimal light control in the living area, and pre-wired ceiling access for your custom lighting vision in the bathroom. Thoughtfully designed with comfort in mind, this unit features a right-angled entry hallway that adds privacy to your living area, coated wire shelving in the oversized walk-in closet, front washer/dryer closet & entrance. You'll also love the convenience of a large storage locker and a spacious parking spot located just steps from the P3 elevator lobby. The ARC offers residents a host of world-class amenities, including a full basketball court, state-of-the-art gym, rooftop terrace with BBQs, games and media room, library, stylish party/meeting room, guest suite, ample visitor parking, and 24/7 concierge. Plus, enjoy the rare bonus of a European-inspired indoor/outdoor café with patio seating in and outside of the buildings main floor. Your perfect morning coffee or afternoon cold summer drink is just an elevator ride away. Ideally located just short minutes from Highway 403, Erin Mills Town Centre, the GO station, and Credit Valley Hospital, this turn-key unit is a perfect choice for first-time buyers and savvy investors alike. Luxury, convenience, and lifestyle all in one perfect package. First-time home buyers, and investors, you can now own at The ARC. (id:26049)
2284 Glastonbury Road
Burlington, Ontario
Welcome to 2284 Glastonbury Rd, a fully reimagined home designed for modern multi-family living, nestled in the heart of Brant Hills. Set on a generous 50 x 198 ft lot, this 5-bedroom, 3.5-bathroom residence delivers exceptional space, style, and flexibility for growing families or those seeking rental income potential. Meticulously curated from top to bottom, the home features two full kitchens, a separate entrance to the basement, and premium finishes throughout. The open-concept main level is grounded by wide-plank hardwood flooring, glass-paneled stairs, a statement feature wall with a fireplace, and a chef's kitchen outfitted with stainless steel appliances and quartz countertops. Upstairs, you'll find generously sized bedrooms with built-in closets, an LG ThinQ laundry set, and a stylish shared 4-piece bath complete with Bluetooth speakers and LED mirrors. The primary suite is a true retreat, featuring double frosted-glass closet doors and a spa-like 5-piece ensuite with a clawfoot tub, rainfall shower, dual vanity, backlit LED mirrors, and Bluetooth speakers. The separate entrance lower level offers full privacy with its own kitchen finished with quartz counters, laundry, and bathroom, ideal for extended family, or monthly rental income. Complete with durable vinyl plank flooring, this space is bright, modern, and move-in ready. Additional highlights include LED lighting throughout, an insulated garage with epoxy floors, a smart remote garage door opener, and double-glazed windows with a lifetime warranty. Outside, enjoy interlock patios, a wide driveway with parking for five vehicles, and a deep backyard with garden suite potential for the garden enthusiasts. Situated on a quiet, family-friendly street near top-rated schools, Brant Hill Park, and everyday essentials; just minutes from Burlington Centre, Tyandaga Golf Course, Burlington Beach, downtown Burlington, and public transit options including Burlington Transit and Appleby GO. (id:26049)
80 Haliburton Avenue
Toronto, Ontario
Looking for a custom-built home that's anything but builder grade? Welcome to 80 Haliburton Ave, this custom-built and meticulously updated home is built to impress. From the street, you'll be invited in by the wide 58' lot, stone facade, updated solid stone landscaping with lighting. This home is a showcase of craftsmanship, owner involvement, and attention to detail. When you enter, you'll be greeted by high ceilings accented with custom plaster crown mouldings, real hardwood floors complete with inlays, solid doors, and substantial hardware. At the end of the main hall, you're greeted by a kitchen island in the heart of the home - the recently updated chef's kitchen with all the bells and whistles. In summer, the patio doors open to a fully landscaped backyard with a koy pond and an inground pool. In the winter, you can retire to the family room in front of the fireplace. Retire to the 2nd floor in your gracious primary suite with a custom ensuite and walk-in closet. The other bedrooms are spacious, well-appointed, and laid out for maximum privacy. The lower level is inviting, with two spacious bedrooms, a pool room, a rec room, and ample storage. If you want to be in the coveted Rosethorn school district, there's no better choice on the market! (id:26049)
22 Carmel Crescent
Brampton, Ontario
Stunning 4 bdrm detached . Gorgeous kitchen fully renovated in 2019. Large island w/quartz counters, new appliances including induction cooktop & dual temperature beverage fridge, pantry & pendant lighting. Loads of storage & functionality. Kitchen opens to wonderful family room w/pot lights, gas fireplace, hardwood floors and overlooks backyard. Stylish 2 pc powder room. Formal dining rm w/ additional seating area. Sliding doors to backyard oasis with overhead hanging lights, gas firetable & outdoor television. Gas line to BBQ. Amazing lower lever fully equipped with gym area, homework & games area, 4pc bathroom, tons of storage closets . Separate side entrance and 2 sets of stairs to lower allows for easy separate apartment . 4 large bedrooms perfect for growing family. Primary bedroom has 5 pc ensuite and walk in closet. Main floor laundry room w/new LG Washer & dryer. Picture perfect home with great design & decor. Double car garage w second fridge. This home has been extensively updated and meticulously cared for. Show to your fussiest clients. (id:26049)
6792 Gracefield Drive
Mississauga, Ontario
WELOCME HOME! FIRST TIME OFFERED IN A HIGHLY COVETED POCKET OF LISGAR! METICULOUSLY MAINTAINED WITH FABULOUS CURB APPEAL! WALK INTO THE GRAND ENTRANCE THAT IS OPEN TO ABOVE.1 A VERY BRIGHT HOME! WELL LAID OUT FLOOR PLAN WITH A FORMAL LIVING ROOM (PERFECT FOR ENTERTAINING), A SEPARATE DINING ROOM TO HOST DINNERS, AN UPDATED KITCHEN FEATURING A CENTRE ISLAND, STAINLESS APPLIANCES, A WALKOUT TO YOUR PRIVATE YARD. O/LOOKS THE UPDATED FAMILY ROOM WITH A GAS FIREPLACE! 4 GENEROUS SIZE BEDROOMS ON THE 2ND LEVEL WITH 2 FULL BATHS! NEW MAIN BATH 2025. WANT MORE PRIVACY? THE FINISHED BASEMENT FEATURES A 5TH BEDROOM, 3 PCE BATH, AND A BAR. ROUGH/IN FOR A KITCHEN AS WELL. TOO MANY UPGRADES TO LIST. IT'S A MUST SEE!! (id:26049)


