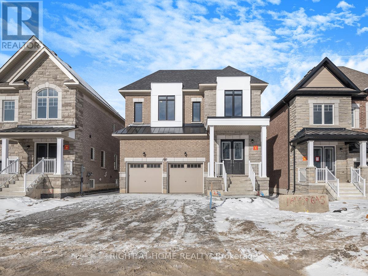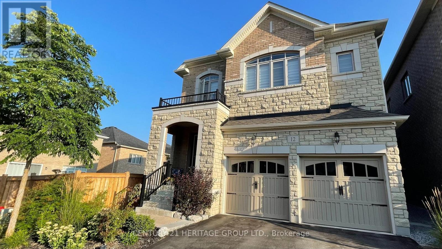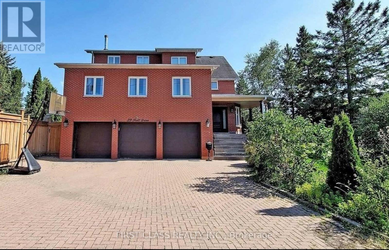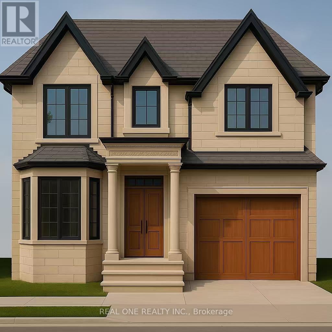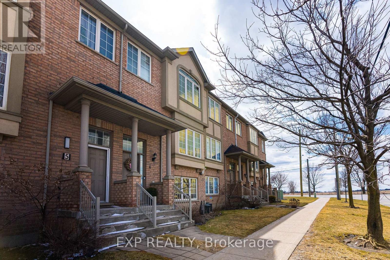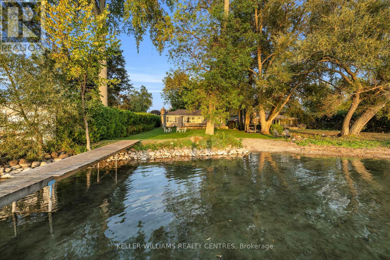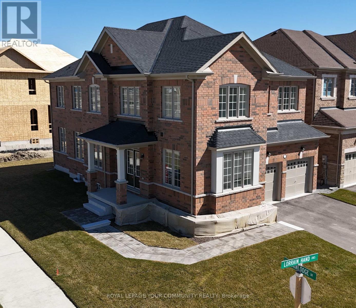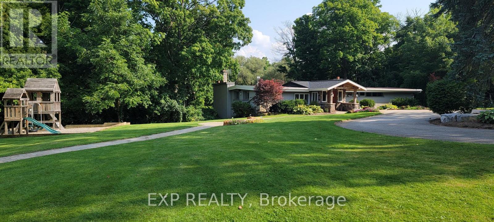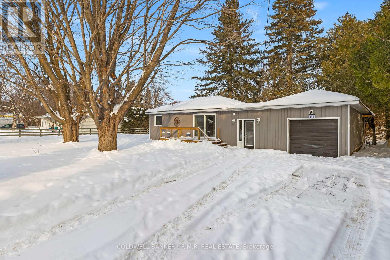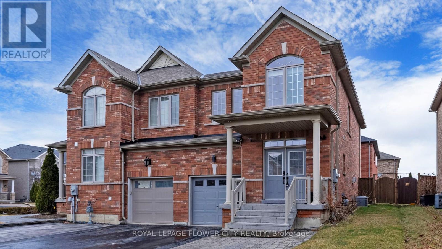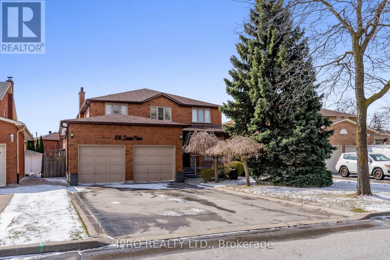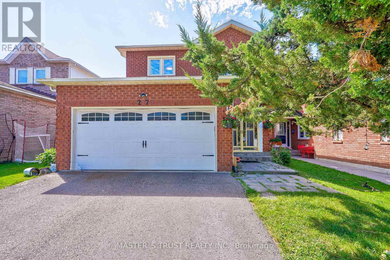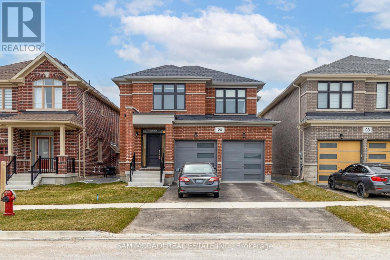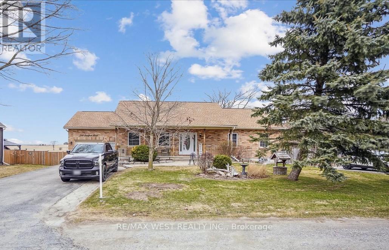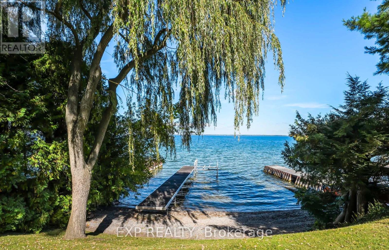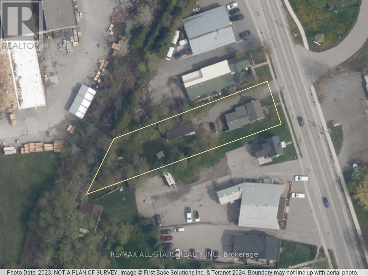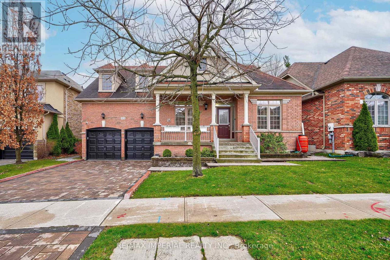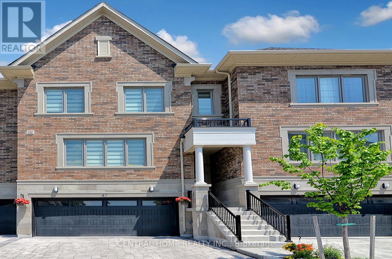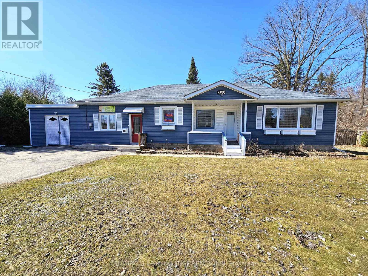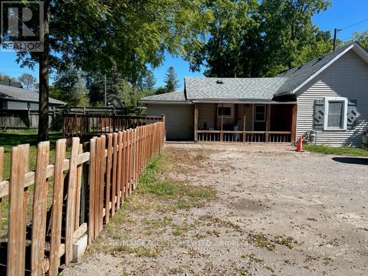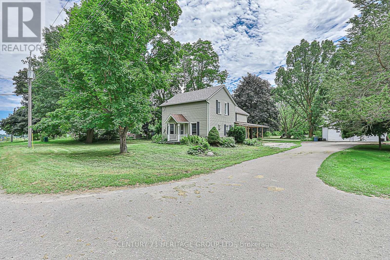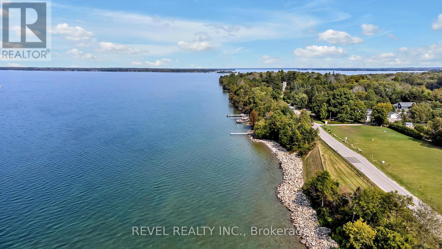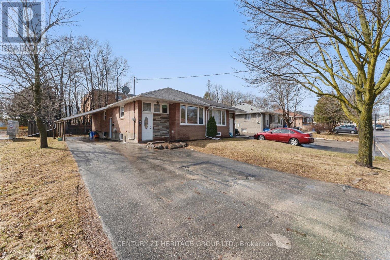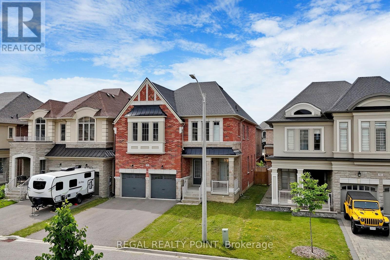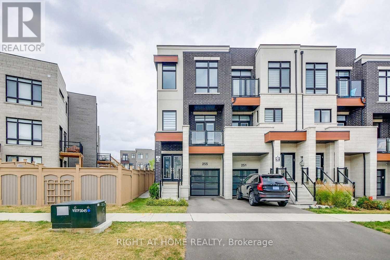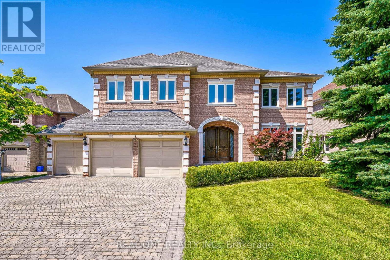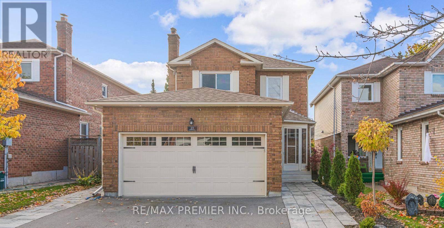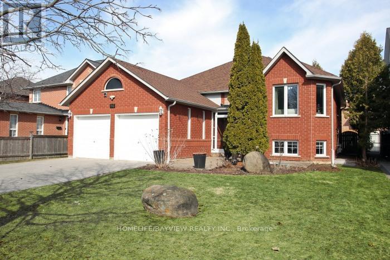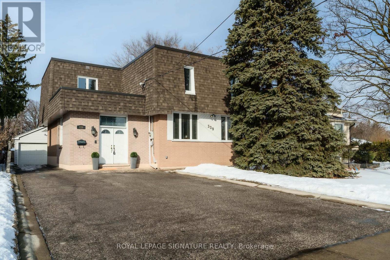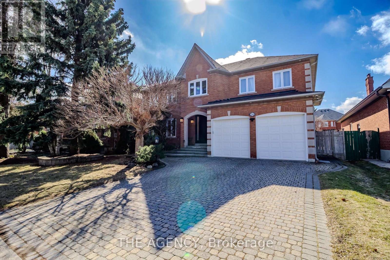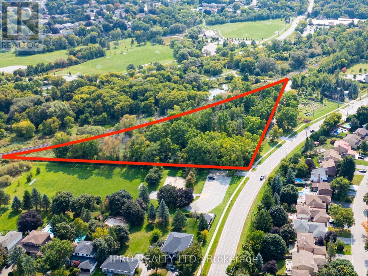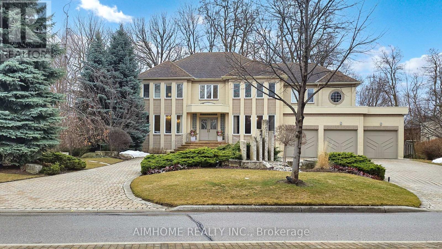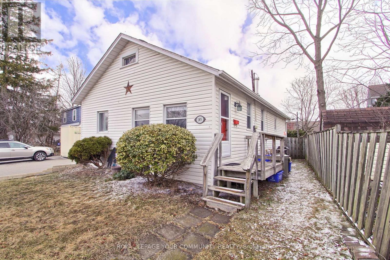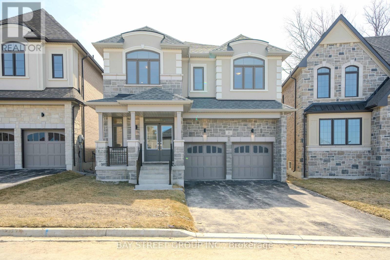110 Seguin Street
Richmond Hill, Ontario
Welcome King East Estates!!! This Sophisticated King East Estates Development is sitting on the edge of the Oak Ridges Moraine. Located at King Road & Bathurst Street, in the rolling hills of the Oak Ridges Moraine, King East Estates is a secluded enclave that is also incredibly well connected. With three major highways and plenty of public transit options close by including GO, YRT and Viva, getting where you want to go has never been easier. Surround yourself with the beauty of the great outdoors. Take in the wonders of nature as you stroll through lush parks, explore the woodlands and all the magic they hold, or enjoy a round of golf at one of the many nearby courses. It's never been easier to indulge your senses. Located in the Heart of Richmond Hill, this 4 bed 4 bath detached home features 2665 sq ft of exquisite design. UPGRADED 10 ft ceilings on the main, 9ft 2nd floor, 9ft basement. Hardwood floors throughout. UPGRADED larger windows and door frames. Huge Family room and a massive great room, both with coffered ceilings. Great colour pallet selected. 2 car garage. Newly built!!! (id:26049)
326 Annshiela Drive
Georgina, Ontario
Huge Lot: 63 X 192 Feet. Short Walk To Lake Simcoe! Property Sold As Is Condition! (id:26049)
12 Cannon Valley Court
Aurora, Ontario
Beautiful Home In South Aurora's Exclusive Woodhaven Community On A Premium Lot In A Quiet Cul-De-Sac With Only Seven Houses. Enjoy Peaceful Views Of Mature Trees From Nearly Every Window, Private Backyard Backing Onto A Green Space For Summer Gatherings And Gardening. 2810 sqft, South-Facing, Open-Concept Layout Includes A Bright Living Space, Separate Office, And Dining Room. Upgraded Chef's Kitchen Features S/S Appliances, Centre Island, And Wall-To-Wall Pantry Cabinet For Ample Storage. Upstairs, You'll Find Four Spacious Bedrooms With Hardwood Floors, Each Connected To A Spa-like Bathroom. Primary Bedroom Boasts Luxurious His-and-Hers Walk-In Closets Perfect For Keeping Your Space Clutter-Free And Stylish. Convenient Second Floor Laundry Room, Oversized Interlocking Patio with Gas BBQ Hook-Up, EV Charger Rough-In With 240V Plug Installed, Many Upgrades Throughout. Steps From A Scenic Trail Through Protected Forest - Ideal For Walking, Biking, And Enjoying Nature. This Rare Gem Checks All The Boxes - Don't Miss Your Opportunity To Own One Of The Most Desirable Homes In The Neighbourhood. (id:26049)
39 Scott Drive
Richmond Hill, Ontario
Searching your own paradise stop here! This Spacious Bright Family Home On a Mature Lot In the most sought-after South Richvale Area. Renowned for its top-rated schools, beautiful parks, and diverse amenities, from the finest boutique shops to gourmet restaurants. Steps to Library, schools. This home Boasts Top To Bottom Magazine Quality & Offers The Luxury And Serenity Of Life. 5 Bdedrooms ALL with Its Own Bath. Amazing Layout & Private Fully Fenced Backyard, family and friends gathering your own outdoor lounge and pool. **EXTRAS** The Lot Has Certificate Of Division Into 2 Building Lots By The Zoning Amendment Facing Scott Dr.(50&40 Foot) (id:26049)
22 Longthrope Court
Aurora, Ontario
**Elegance/Magnificent Hm In Upscale Belfontain Community On Child-Safe Court W/A Glorious Outdoor Life & Country Style-Relaxing Bckyd**Gorgeous Foyer(20Ft Ceiling) Leading To All Principal Rm & Breathtaking Open Soaring Ceiling(15Ft) Living Rm W/Flr To Ceiling Wnw & Classic Wd B-Ins Bookcase Lib**Gourmet Kitchen W/Spacious Breakfast Area & Connected Large-Delightful Sundeck-Overkng Picturesque Bckyd**Impressive-Open View Thru Flr To Ceiling Wnw & Cathedral Ceiling Fam(20Ft Ceiling--Outstanding/Dramatic View)**Prim Br Retreat W/Fireplace-Sitting Area & Lavish Ensuite & Cozy Deck*All Ultra Generous Bedrms W/All Ensuites-Functional Laundry Rm**Prof./Recently Finished Spacious Bsmt(Lower Level---Feels Like A Main Flr)--Newer Kit,Large Rec Rm,A Separate/Enclosed Entrance & Newer 2Full Washrms & Extra Laundry Set(Suitable For Large Family Or Potential Solid Income:$$$)**Entertainer's Oasis & Summer Paradise--Backyard(In-Ground Pool,Waterpool--Outdr BBQ Area W/B-I Fireplace) & Large-Lounge Area On Large Backyard (id:26049)
4778 Holborn Road
East Gwillimbury, Ontario
Attention Builders & Investors: This Property Is Under Building Permit Process! Great Investment Opportunity In The Extremely Fast Growing Area Of East Gwillimbury Township. Future Proposed Cross Town Highway Will Start From Holborn Road. Over 10 Acres Land With A Bachelor Bungalow On It Surrounded By New Built Homes. Perfect Land To Build Over 5000+ Sqft Dream Home! Septic Tank, Dug Well, Hydro, Bell Cable & Phone Lines Are Available. You Can Build Your Dream Home Soon! Can't Miss It!! (id:26049)
4 - 71 Puccini Drive
Richmond Hill, Ontario
Welcome To 71 Puccini Drive, Unit 4...A Stunning 3-Bedroom, 4-Bath Townhome Offering 1,922 Sq Ft Of Beautifully Finished Living Space In The Beautiful, Sought-After Community Of Oak Ridges In Richmond Hill. From The Moment You Step Inside, You'll Feel The Calm, Open, And Airy Vibe Of This Peaceful Retreat. Imagine Relaxing As Golden Sunsets Flood Through The Huge Front Windows, Lighting Up The Elegant Hardwood And Broadloom Floors Throughout. The Open-Concept Living And Dining Area Is Ideal For Both Entertaining And Everyday Living. The Kitchen Features An Eat-In Breakfast Area And Sliding Doors That Lead To A Covered Veranda...The Perfect Spot To Sip Your Morning Coffee And Breathe In The Crisp Spring Air. Upstairs, The Primary Suite Is A Private Oasis, Featuring A Spa-Like Ensuite With A Luxurious Soaker Tub. The Fully Finished Lower Level Offers Endless Possibilities In This Space That You Are Free To Create Using Your Imagination, Whether It Be A Cozy Family Room, Sleek Home Gym, Productive Office/Work Space, An Extra Bedroom, Or The Ultimate Man Cave... With The Bonus Of A Separate Rear Entrance For Added Flexibility! Enjoy A Truly Stress-Free, Maintenance-Free Lifestyle, With A Low Monthly Fee That Covers Landscaping, Snow Removal, And Garbage/Recycling Collection So You Can Focus On Enjoying Your Home, Not Maintaining It. Plus, Enjoy The Convenience Of Direct Garage Access From Inside The Home. Located Just A Short Stroll To Top-Rated Schools, Nature Trails, Boutique Shopping, Charming Bakeries, Health Care, Amenities, Close Proximity To Transit, And Fantastic Restaurants, This Home Has It All! Comfort, Convenience, And Carefree Living... Located Close To Hwy 404 and Hwy 400, Experience this FREEHOLD Townhome Located in the Heart of Oak Ridges And Call It Your Own! (id:26049)
28 Mcrae Beach Road S
Georgina, Ontario
Welcome to the Gray Cottage. Offered for sale for the first time in over 60 years, this 3-season cottage is nestled on 70ft of prime Lake Simcoe shorefront, offering a peaceful retreat surrounded by towering trees and lush natural landscapes. The Gray Cottage maintains its nostalgic charm with a cozy interior that features 4 spacious bedrooms, 2 powder rooms & a separate shower room. Entertain guests with ease in the open-concept living/dining that features a large stone fireplace w/woodstove insert, large breakfast bar, & oversized windows with westerly exposure for breathtaking views of infamous Lake Simcoe sunsets. Walk to the waters edge where the rhythmic sound of waves lapping the natural shoreline is a constant companion, adding to the cottage's tranquil atmosphere. Renovate & restore the existing charm of the Gray Cottage or build your dream 4-season home in the exclusive McRae Beach community and enjoy the alluring tradition of Lake Simcoe's cottage culture for years to come. (id:26049)
2 Lorrain Hand Crescent
Georgina, Ontario
Beautiful Brand New Marycroft Built Royce Model 3008 sq. ft. 5 bedroom home with lots of large bright Windows throughout. This house includes over $48,000 in upgrades, including 9 ft. basement ceilings, 3 pc rough-in and cold cellar, upgraded cabinets and counters, upgraded floor and wall tiles. Many pot lights throughout, black metal stair pickets, and more.Located on a larger corner lot that will be partially fenced. In a new phase of Simcoe Landing near premier homes.Close walking distance to shops, schools, the new rec centre, and all Keswick's amenities. Just 15 minutes to Newmarket and a few minutes to the 404 highway. Drive to have 2nd coat and fence to be finished as per contract. (id:26049)
6165 19th Avenue
Markham, Ontario
Welcome to 6165 19th Ave., Markham a truly unique country estate offering the best of both worlds: ultimate privacy and serene natural surroundings, all within minutes to modern conveniences. This warm and inviting 4-bedroom, 4-bathroom bungalow inspired by Frank Lloyd Wrights signature style is thoughtfully integrated into the landscape. Floor-to-ceiling windows along the back of the home flood the interior with natural light and provide breathtaking views of the wooded rolling lot and creek. The recently updated kitchen features poured-in-place concrete countertops and rich wood cabinetry. A built-in wall oven and a spacious walk-in pantry make it both beautiful and functional. And the kitchen boasts stunning views of the property including wildlife such as deer, foxes, turkeys, and a great heron. The great room is a showstopper, with soaring 20+ ft ceilings, exposed wooden beams and a natural granite stone wood-burning fireplace perfect for family gatherings or quiet romantic evenings in. The primary suite is a tranquil retreat, complete with a steam feature and jetted soaking tub in the ensuite and a wood burning fireplace. The home is fully wired with CAT-5 making it ideal for modern living. With two wood-burning fireplaces and an additional gas fireplace, warmth and comfort are never far away. Outside, the detached three-car garage with workshop and loft is a dream for hobbyists or those seeking extra space. With utilities already in place, the loft offers untapped potential and can be transformed into a games room, home office, or garden suite. The oversized patio and deck are perfect for entertaining including summer nights around the built-in gas firepit. Natural gas service, a rare feature for a country property, adds value and efficiency. Whether you're seeking a forever family home or a weekend escape, this one-of-a-kind property delivers charm, character, and lifestyle. Dont miss your chance to own this exceptional gem in Markham's countryside. (id:26049)
15 Hazel Street
Brock, Ontario
Welcome to this charming 3-bedroom, 1-bath bungalow with many upgrades set on over half an acre of picturesque, tree-covered land in a quiet and family-friendly neighborhood. From the moment you arrive, you'll be greeted by a beautifully updated front entrance that immediately sets a warm and welcoming tone. Inside, the open-concept kitchen steals the show designed with both everyday living and entertaining in mind, its the perfect space to gather and create memories. The living areas offer a cozy yet spacious feel, enhanced by natural light and views of the serene surroundings. Step outside and fall in love with the stunning lot, where mature trees provide both privacy and a peaceful ambiance ideal for relaxing, playing, or gardening. The attached heated garage adds everyday convenience, while the prime location offers the best of both worlds tranquil living with close proximity to schools, shopping, boat launches to lake Simcoe and all the essentials. Whether you're a first-time buyer, downsizer, or simply searching for a home that feels like a retreat, this one checks all the boxes. A true hidden gem waiting to be discovered! Recent upgrades include windows & doors, roof, siding, soffit & fascia, exterior insulation, front deck, furnace & A/C and attic insulation. (id:26049)
565 Foxcroft Boulevard
Newmarket, Ontario
Beautifully upgraded family home nestled in the prestigious Stonehaven neighbourhood of Newmarket. This 3-bedroom, 3-bathroom semi-detached home has been thoughtfully upgraded for comfort, style, and smart living. Step into a newly renovated gourmet kitchen featuring quartz countertops, a large island, under-cabinet LED lighting, pot filler, gas stove, high-end appliances, and a built-in garburator perfect for everyday convenience and entertaining. Enjoy upgraded flooring throughout, a cozy gas fireplace, and a host of smart features including a Google Nest thermostat, smart dimmers, remote-controlled window shades, smart entry lock, and an EV wall charger. The home is also equipped with energy-efficient double- pane windows and solar-powered motion lights. The unfinished basement comes with an approved permit for a 1-bedroom apartment with a separate entrance, offering excellent potential for rental income or an in-law suite. Ideally located within walking distance to scenic parks, top-rated schools, Southlake Hospital, the Magna Centre, shopping, and Highway 404 this home truly combines sub-urban tranquility with everyday convenience. Family-friendly layout, Smart, energy-efficient upgrades, Prime location in Stonehaven A rare opportunity to own a modern, upgraded family home in one of Newmarket's most sought-after communities. (id:26049)
18 Brent Road
East Gwillimbury, Ontario
Stunning 4 Bedroom Home On A Premium Ravine Lot. Bright And Spacious, This Beautifully Upgraded Home Is Nestled On A Quiet Court, Backing Onto A West Facing Treed Conservation Area. Enjoy Unforgettable Summer Nights In The Heated Saltwater Pool And Private Backyard Oasis - The Perfect Setting For Relaxing Or Entertaining In Style. Open Concept Kitchen/Family/Living Room With Oversized Windows With Walk-Out To Patio/Landscaped Backyard. Chefs Kitchen Features Wolf Gas Stove, Sub Zero Fridge, Oversized Center Island And Coffee Station. Finished Basement (2017) With Bar, Valor Gas Fireplace, Oak Wide Plank Engineered Floors And Pot Lights. Solid Maple Hardwood Floors Throughout Upper Levels, New Lennox Furnace 2025, New Carrier A/C 2024, Pool/Patio 2018, Kitchen Renovation 2022. Pool Includes Safety Cover. Home Is Energy Star Certified. Main Floor Laundry Room With Garage Access. A Beautiful Home In A Prime Setting - One You Wont Want To Miss! (id:26049)
108 Zinnia Place
Vaughan, Ontario
Welcome to 108 Zinnia Place a stunning 5 Bedrooms 4 Bathrooms 2 Kitchens Luxury Home with many High end finishings and upgrades. 6 Parking spots 2 Electric fireplaces and a complete renovated basement, which can be used as an in-law suite or rental apartment. The property is well lit with pot lights and natural light from the big windows. Stainless Steele Appliances and a combination of Porcelain flooring, Engineered hardwood flooring and parquet flooring, 2 car garage, new roof (2023). The low maintenance backyard is perfect for outdoor gatherings. In close proximity to Grocery Stores, Schools, Public transportation and many Amenities. (id:26049)
27 Sunbird Boulevard
Georgina, Ontario
Amazing Newly (2023) Renovated Home In Fantastic Neighborhood. Main Floor Feat. Large Foyer, Eat-In Kitchen, All Brand New(2023) Appliances, W/O To Deck. Hardwood Throughout. .2nd Flr Feat. Large Primary Bdrm W/4-Pc Ensuite & W/I Closet, Plus 3 Good-Sized Secondary Bdrms With Second Ensuite. Separate Entrance To Basement. Great Location Close To Lake Simcoe, Schools, Park & Amenities. (id:26049)
26 Sam Battaglia Crescent
Georgina, Ontario
Welcome to this 2024 built brick detached home, offers a perfect blend of modern design and comfort. With 1,600+ square feet of thoughtfully designed living space, this home features 3 spacious bedrooms and 2.5 bathrooms, making it an ideal choice for families or those looking for additional space. As you enter the main floor, you'll be greeted by 9-foot ceilings that create an airy, open atmosphere. The well-appointed kitchen flows seamlessly into the breakfast and family room areas, perfect for entertaining or relaxing with family. The kitchen features Bosch 800 series dark stainless steel kitchen appliances a centre island and open concept for entertaining. Natural light floods the space through large windows, enhancing the home's inviting ambiance. The primary bedroom is a great retreat, complete with an ensuite bathroom and walk in closet for your private relaxation. Two additional bedrooms and a second full bath provide ample space for family and guests. Brand new whole house humidifier added as an upgrade and a new gas line was installed for a bbq outside. Enjoy the convenience of modern amenities paired with the charm of a welcoming neighborhood in Georgina. With easy access to parks, schools, and local amenities, this home is perfectly situated for both work and play. (id:26049)
390 Sandford Road
Uxbridge, Ontario
Welcome to Your Dream Brick Bungalow in the Charming Hamlet of Sandford. Pride of ownership shines throughout this beautifully updated and meticulously maintained home, perfectly situated on a generous lot surrounded by established perennial gardens and rolling countryside views. Chef-inspired kitchen, thoughtfully designed with a large peninsula with seating, a built-in workstation and coffee bar, state-of-the-art appliances including a propane stove, and both under- and over-cabinet lighting. With ample storage and an open layout, its the ideal space for cooking, entertaining, and everyday living. The spacious dining room opens directly to a newly built deck with a charming gazebo, where you can unwind and take in breathtaking western sunset views. Relax in the inviting living room, large enough for the whole family, complete with a cozy propane fireplace. The primary suite offers a double closet and a private 3-piece ensuite, creating a peaceful retreat at the end of the day. The open-concept lower level offers 8' Ceilings and has been recently updated and features a custom wet bar with a sit-up island, perfect for entertaining. An additional in-law suite with a fully renovated 3-piece bathroom provides flexible living arrangements for extended family or guests. A large storage room with built-in shelving adds practicality. The fully insulated 1.5-car garage is a dream come true for the handyman or hobbyist. This is more than just a house its a lifestyle. Don't miss your chance to call this warm and welcoming home your own! Natural Gas & Fibre optic recently available ! (id:26049)
5495 King Road
King, Ontario
A Picturesque Country Setting! Large 2.2 Acre lot with stunning views! Deep Setback from King Rd. The Possibilities are endless! Renovated or extend the current approx.1300 sq.ft. bungalow with an attached 2 car garage or build your dream home in the growing town of Nobleton where many multi-million dollar homes are being built!This location is within the school districts of Cardinal Carter, King City Secondary and others.The Current house is being serviced by Natural Gas and the property has a very large private driveway that can park many vehicles. It has been fully fenced off for added privacy. (id:26049)
21 Pinery Lane
Georgina, Ontario
Welcome To Your Haven Of Tranquility, Where 60 Feet Of Pristine Shoreline Meets The Calm, Crystal-Clear Waters Of Lake Simcoe. From The Moment You Step Inside, You'll Be Captivated By The Expansive Windows And Glass Sliding Doors That Frame Breathtaking, Panoramic Lake Views, Seamlessly Connecting Indoor And Outdoor Living. The Main Floor Dazzles With An Open-Concept Great Room Featuring A Peninsula Gas Fireplace, Engineered Hand-Scraped Hardwood Flooring, And Pot Lights, Creating An Inviting And Warm Atmosphere. The Chef's Kitchen Is A True Showstopper, Boasting Cambria Quartz Countertops, A Breakfast Bar, Pass-Through, Gas Range, And Sleek Stainless-Steel Appliances, Perfect For Entertaining. A Main-Floor Office With Convenient Yard Access And A Three-Piece Bathroom Enhances Functionality, Complemented By A Separate Utility Room/Pantry. Step Outside And Unwind On The New Deck With Glass Railings Or Seek Comfort Under The Covered Porch, Where You Can Relax And Take In The Soothing Lake Views And Sounds Of Nature. Gather With Friends And Family Around The Stone Fire Pit For Cozy Evenings Under The Stars. The Complete Second-Storey Renovation, Finished In 2023, Offers A Luxurious Retreat With A Primary Suite Featuring A Floor-To-Ceiling, Stone-Faced Gas Fireplace, Vaulted Ceilings, & A Large Private Balcony Overlooking The Serene LakeAn Idyllic Spot For Morning Coffee. The Spa-Like Semi-Ensuite Bath Pampers You With A Deep Soaker Tub With Water Views, Heated Floors, And Elegant Five-Piece Fixtures. The Convenience Of Second-Floor Laundry, Along With A Spacious Dressing Room Or Flex Space, Adds To The Thoughtful Layout. Two Additional Sun-Filled Bedrooms Complete The Upper Level, Offering Ample Space For Family Or Guests. With Parking For Twelve Vehicles And Ample Room For A Future Garage, This Exquisite Waterfront Property Is Fully Equipped To Host Family, Friends, And All Your Year-Round Adventures. Don't Miss Your Chance To Own This Exceptional Lakeside Retreat! (id:26049)
116 Main Street N
Uxbridge, Ontario
Seize This Outstanding Opportunity To Locate Your Business To Commercially Zoned 116 Main Street In Uxbridge. This High Exposure Location Offers Excellent Visibility And Street Profile For Your Entrepreneurial Pursuits. The 62' x 288' (1/3rd) Acre Fully Serviced Lot Provides Plenty Of Expansion Opportunities And Ample Of Parking For Staff, Business Vehicles & Equipment. Contractors Will Covet The 24' x 38' Shop With 13' Ceiling Height And Mezzanine Storage. The Exterior Has A Stucco Finish Over 2" Styrofoam Insulation. Flexible Usage Options Include Continuing To Lease Out The 1 1/2 Storey 3-Bedroom Home And Locate Your Business In The Shop Or Convert The Existing Home Into Office, Business Or Showroom Space. Finally, Call The House Your Home And Utilize The Shop For Your Business. So Many Different Business / Investment / Residential Lanes Being Presented. Both Buildings Boast Fresh Exterior Painting, Recent Shingles, And The House Is Equipped With A New Gas Furnace. Possibilities Galore ...Let's Talk! (id:26049)
1054 Bob Scott Court
Newmarket, Ontario
Rare Bungaloft With Two Ensuite Bedroom On Main, , Finished Basement W/Sauna , 9 Ft. Ceiling On Main Level , Hardwood Floors On Both Levels! Beautiful Master Bedroom With Jacuzzi. Very Private South Exposure Backyard With Extra Large Covered Deck And Super Swim/Spa! (id:26049)
47 Divon Lane
Richmond Hill, Ontario
This stunning luxury freehold townhome, one of the largest homes in the exclusive Sapphire of Bayview Hill development in the prestigious Bayview Hill neighbourhood, offers an exceptional blend of sophistication, comfort, and convenience, featuring 9-foot ceilings and gleaming hardwood floors throughout, with extensive upgrades such as a custom-designed kitchen with premium quartz countertops, a beautiful stone waterfall island with a breakfast bar, and spa-inspired bathrooms that create a serene retreat; the open-concept main floor seamlessly connects the living room, dining room, kitchen, and family room, enhancing functionality and flow for everyday living, while the home offers 4 spacious bedrooms, each with its own ensuite, ensuring privacy and convenience for family members and guests, with the master bedroom serving as a sanctuary complete with a luxurious 5-piece ensuite and a generously sized walk-in closet; additional highlights include a double car garage, a large storage room, and an abundance of natural light pouring through large windows, creating a bright and inviting atmosphere throughout the home; ideally located in a family-friendly area zoned for top-ranked schools such as Bayview Elementary and Bayview Secondary, this home provides easy access to shopping, dining, entertainment, parks, community centres, and public transportation, including highways 404/407, Go Station, YRT, Walmart, groceries, and more, offering the perfect blend of luxury, convenience, and prime location in the highly sought-after of Bayview Hill in Richmond Hill. (id:26049)
350 The Queensway S
Georgina, Ontario
Bright & spacious 4-bedroom bungalow in the heart of Keswick, located in 'Urban Corridor 1' within Keswick Secondary Plan, which allows for various permitted uses! Perfect property to live and work! Situated on a wide lot (135' x 125') for ample parking w/ potential for future development! 4th bedroom (currently used as an office) with own entrance, ideal for various home business or potential in-law suite! Fenced yard w/ mature trees for ample privacy. Close to all town amenities - schools, parks, shopping, daycares, libraries, community centres, beaches, marinas, and lots more! Just minutes from highway 404. Includes all existing appliances: fridge, stove, B/I Microwave w/rangehood, Washer & Dryer; All electrical light fixtures, window coverings, furnace (2019), 2 garden sheds in backyard. (id:26049)
28 St James Street
Georgina, Ontario
Welcome to your Dream and Unique Renovated 3 Bedroom one Bathroom Bungalow in The Heart Of Downtown Sutton Located On A Premium Lot 85.45 x 132.00 Feet Offering Ample Space for All Your Outdoor Activities and Desires. The Advantage of new Roof (with invoice for Warranty ) , New Furnace (with invoice for Warranty ), This Property is Surrounded By Mature Trees & Wonderful friendly Neighborhood. Freshly Painted, Within Walking Distance to All Amenities, Schools, Grocery, Restaurants, Marina, Golf, Public Transit, Lake Simcoe, Sibbald Pont Provincial Park, & Hwy 48 **EXTRAS** Fridge, Stove, Washer, Dryer (As Is), Aelf, Hwt (O). (id:26049)
4533 Mount Albert Road
East Gwillimbury, Ontario
Lovely country home on sprawling almost 1ac lot. This cute family home has had some recent updates including flooring(24'), 4p bathroom update(22') and granite counter top(24'). The large living room overlooks the front yard and is open to the dining area with new flooring. Massive master bedroom has his and hers walk-in closets. The home is surrounded by mature trees, lush lawns and farmers fields behind. The wrap around deck and beautiful yard is perfect for family gatherings or to relax and read a book. The oversized detached double car huge almost 1ac, 132' x 330' lot, with endless possibilities. Country living close to all of the desirable amenities and minutes to town. Come enjoy the Country! (id:26049)
351 Hedge Road
Georgina, Ontario
A Once in many lifetimes opportunity. This much admired prestigious Grand Dame known as Rotherwood is perched overlooking the southernmost end of Lake Simcoe, with views of Jackson's point and Georgina Island. Just steps from The Briars Resort and Spa, a golf course, Sibbald Point Provincial Park, and just a few minutes drive to amenities, this stately home occupies her extremely private cedar hedge-lined plot offering a large parking pad and fenced garden area within this massive park-like setting. Once safely across the MAX 30km/h street, take the steps down to the private dock and beach where the family has enjoyed sunsets for nearly 60 years. Six upstairs bedrooms, two of which are in their own wing, would make this an outstanding option for a WFH family or home-based business. Modern renovated upstairs bathroom with separate soaker tub and shower. Enjoy the advantage of the full bathroom on the main floor, current owners used the main floor family room as a bedroom, would suit a multi-generational family very well. **EXTRAS** Updated roof, windows, kitchen. Updated furnace and air conditioner. Upgraded breaker panel and wiring. Septic was pumped and inspected in August 2024. (id:26049)
234 Penn Avenue
Newmarket, Ontario
This semi-detached gem sits on a premium corner lot and features a legally registered basement apartment with A++ tenants currently paying: Rental Income: Upstairs: $2,500/month, Basement: $1,650/month (Basement Registration Number2010-0007) (Total: $4150/month + Utility Completely Covers the Mortgage!) Prime Location: Nestled at Penn Avenue & Hill Street, just steps from parks, shopping, and top-rated restaurants. Move-in Ready Your Choice! Keep the A++ tenants for a stress-free investment, or have the home vacant upon closing for personal use. An Investors Dream & Perfect for Homeowners! Don't miss out schedule your showing today! (id:26049)
178 Moores Beach Road
Georgina, Ontario
Welcome to luxury waterfront living on Lake Simcoe. This custom-built 4,500sqft home sits at the end of a quiet dead-end street, offering unmatched privacy and breathtaking views. Designed for year-round comfort, featuring heated flooring throughout, a geothermal system, a UV water system, & triple-pane glass windows. The open-concept main living space is centred around the view, w/ a striking fireplace, w/ a wall of windows that flood the home with golden light at sunset. W/ 5 bedrooms3 w/ ensuites, 2 w/ balconies, and 1 w/ a w/o to the back deck this home offers both comfort and versatility. The main-fl primary suite delivers an unmatched connection to the water, w/ stunning views that make it feel as if you're right on the lake. Upstairs, a second primary suite offers a private retreat w/ its own balcony, w/i closet, & a spa-like ensuite featuring a soaker tub, a spacious glass walk-in shower w/ custom tile, & double sinks. The upper level is also home to an impressive great room w/ soaring 18ft cathedral ceilings, a fireplace, & wet bar w/ full cabinetry plus island. This flexible space can serve as an add. family room, home office, gym, or be transformed into a private in-law suite. Step outside to nearly 100ft of pristine waterfront, complete w/ a 50ft dock, a sandy shoreline, & a boat ramp for effortless lake access. Whether you're lounging on the dock, kayaking in the calm waters, or unwinding after a day of work in the sauna, this property delivers an unparalleled lakeside lifestyle. (id:26049)
96 Riverview Beach Road
Georgina, Ontario
This Beautiful Family Home Sits On A Spacious 60 x 250 Ft Lot, Backing Onto Mature Trees And A Golf Course For Ultimate Privacy And Tranquility. Located Just Steps From Lake Simcoe And A Short One-Hour Drive From Toronto. This Property Offers The Perfect Blend Of Modern Comfort And Natural Beauty. Recently Renovated, The Home Features Smooth Ceilings Throughout, A Gorgeous Kitchen With Waterfall Island, Stylish Finishes, Including Stainless Steel Appliances, Quartz Countertops And Backsplash Perfect For Family Meals And Entertaining. The Kitchen Opens To A Large Deck, Overlooking The Expansive Backyard With An On-Ground Pool. A Fantastic Space To Create Unforgettable Summer Memories.The Property Boasts A Large Driveway, A Covered Front Porch, And A Spacious 2-Car Garage, Offering Plenty Of Room For Vehicles And Storage. The Functional Layout Includes Direct Garage Access To The Cozy Family Room, Making Winter Living Easy And Convenient. Situated Just A Short Walk To A Sandy Beach, Marinas, Golf Course, Schools, and Pefferlaw Sports Zone, With Pump Park, and Ice Pad! This Home Is Your Gateway To Year-Round Recreation And Relaxation. Don't Miss Out On This Move-In-Ready Gem With Modern Upgrades And An Unbeatable Location! **EXTRAS** S/S Fridge, S/S Stove, S/S Dishwasher, White Washer, White Dryer, Pool & Equipment (as is), Tankless Water Heater (2023), HVAC (2023), Central Air (2023), Registered As An Air BnB. (id:26049)
79 Wellspring Avenue
Richmond Hill, Ontario
Stunning Dream Detached Home In Prestigious Oak Ridges Community, Unobstructed View, Bright & Spacious 4 Bedrooms, 2nd Flr Library Can Be Converted To 5th Bdrm! Loaded With Tons Of Upgrades, Soaring Ceiling, 10 Ft On Main And 9 Ft On Second, 9 Ft Ceiling In Basement! Hardwood Floor Thru Main And Second Hallway, Pot Light, Porcelain Tile,Modern Eat-In Kitchen With S/S Apps, Backsplash, Quartz Countertop, Central Island! No Sidewalk! Great School, Kettle Lakes Public School,Windham Ridge Public School (French Immersion Elementary), King City Secondary School, Aurora High School (French Immersion Secondary), Dr.G.W.Williams Secondary School (Ib School), Academy For Gifted Children-Pace (Private School),Minutes to Schools, Parks, Shops, Public Transit, Highways! (id:26049)
255 Thomas Cook Avenue
Vaughan, Ontario
Welcome to this stunning freehold end-unit townhouse in the highly sought-after Patterson community, where luxury meets comfort. This spacious four-bedroom home offers over 2,300 square feet of thoughtfully designed living space, filled with natural light and modern finishes. The main floor boasts soaring 10-foot smooth ceilings, complemented by elegant pot lights and rich hardwood flooring throughout. A gourmet kitchen awaits, featuring oversized wall cabinets, gleaming granite countertops, a large island, and stainless steel appliances. With two balconies one facing east and the other west you can enjoy both sunrises and sunsets from the comfort of your home. Upstairs, the elegance continues with 9-foot ceilings and four generously sized bedrooms, along with two beautifully designed bathrooms. The ground floor provides additional living space with a spacious family and recreational room, also with 9-foot ceilings, an upgraded two-piece bathroom, and a walkout to a private backyard patio, perfect for relaxing or entertaining. This exquisite home offers the perfect blend of style, space, and functionality in an unbeatable location. Don't miss this incredible opportunity to own a modern luxury townhouse in one of Patterson's most desirable neighborhoods! (id:26049)
27 - 260 Eagle Street
Newmarket, Ontario
Welcome to 260 Eagle Street, a collection of luxurious 3-storey townhomes situated in the heart of Newmarket. These exquisite homes offer modern living at its finest, combining style, comfort, and convenience in one prime location. Featuring 3 spacious bedrooms and 4 elegant bathrooms, these townhomes are perfect for families or professionals seeking both space and luxury. This home is thoughtfully designed with a built-in elevator for easy access to all levels, and a convenient laundry room located on the third floor. The interior showcases high-end quartz countertops throughout, offering a sleek, modern touch in both the kitchen and bathrooms. An oversized garage provides ample parking and storage, while the interlock driveway adds a beautiful touch to the exterior. Situated in one of Newmarket's most desirable neighborhoods, 260 Eagle Street offers easy access to shops, restaurants, parks, and schools, making it the ideal location for those seeking a vibrant lifestyle. Don't miss out on the opportunity to own one of these exceptional townhomes. Schedule your private showing today to experience the luxury and convenience of 260 Eagle Street firsthand. (id:26049)
26 Clarendon Drive
Richmond Hill, Ontario
Immaculate Custom, Model Home Newly Renovated, Truly Magnificent Mansion W/Superior Quality All Imaginable Upgrd Top To Bottom. One of the best Hallway design with floating staircase, Huge Skylight, Smooth Ceiling, 9'Main, Open Concept Kitchen Granite Counter Top and overlook the garden, S/S Appliances, Hardwood Flr throughout, Designer Elf's, Pot Lights., Huge Skylight, Grand Foyer With Marble Flooring , Circular Stairs, Spacious 4 Bed Rooms All With Ensuites. 4,619 Sq.Ft. Above Grade Of Luxury With $$$upgrades Plus Professionally Finished Basement, Move In Ready! One Of The Best Layout In Prestigious Bayview Hill Community.Top Ranking Schools: Bayview Hill Elementary School and Bayview Secondary School. Close To All Amenities. (id:26049)
61 - 19 Forestgreen Drive
Uxbridge, Ontario
A stunning Sheffield model home nestled within the prestigious Estates of Wyndance a gated community offering luxury, privacy, and an unmatched lifestyle. Situated on a 1.17-acre corner lot, this 4-bedroom, 4-bathroom executive residence boasts breathtaking panoramic views & over 3,489 sq. ft. of above-grade living space, designed for both elegance & comfort. Step inside to find hardwood floors throughout, beautifully accented by wainscoting, tray ceilings & intricate moldings. The spacious family room features a double-sided gas fireplace, creating a cozy ambiance that extends into the formal living room. The gourmet chef's kitchen is a culinary dream, complete with granite countertops, a center island, and top-of-the-line stainless steel appliances, including a Sub-Zero fridge & Wolf range. Adjacent to the kitchen, the breakfast area leads to an expansive covered deck, perfect for outdoor dining while soaking in the picturesque skyline views. The 2nd floor is equally impressive, featuring a luxurious primary suite with his-and-hers walk-in closets & 5-pc spa-like ensuite. 3 additional bedrooms, all with ensuite or semi-ensuite access, provide ample space for family & guests. The unfinished walk-out basement presents a world of possibilities! Whether you envision an in-law suite, a home gym, or a recreational haven, the space is already equipped with a separate entrance, large windows, a rough-in for a 4-piece bathroom, and plenty of room for customization. Car enthusiasts will love the three-car tandem garage, complemented by a spacious 8-car driveway, ensuring ample parking for family & guests. Exclusive amenities, includes 2 gated entrances, scenic walking trails & landscaped ponds, basketball & tennis courts, a charming community gazebo and a lifetime platinum-level golf membership to the renowned Clublink Golf Course. This remarkable property is located just minutes from schools, parks, & shopping, while still offering the tranquility of country estate living. (id:26049)
23 Sunbird Boulevard
Georgina, Ontario
NESTLES IN A SOUGHT AFTER, FAMILY FRIENDLY NEIGHBORHOOD, THIS BEAUTIFULLY RENOVATED DETACHED HOME OFFERS THE PERFECT BLEND OF COMFORT, STYLE, AND FUNCTIONALITY. WITH 3+1 BEDROOMS AND THREE FULLY FINISHED LEVELS, THERES ROOM FOR THE WHOLE FAMILY-- AND THEN SOME. STEP INSIDE TO DISCOVER A THOUGHTFULLY UPDATED INTERIOR, FEATURING ELEGANT HICKORY HARDWOOD FLOORING, DESIGNER BATHROOMS, AND A PREMIUM KITCHEN EQUIPPED WITH SLEEK NEW APPLIANCES, IDEAL FOR BOTH EVERYDAY LIVING AND ENTERTAINING. THE INSULATED FRONT ENTRANCE PROVIDES ADDED PRIVACY AND ENERGY EFFIENCY, WHILE THE DOUBLE CAR GARAGE AND FULLY FENCED BACKYARD-- COMPLETE WITH A PATIO AND REAR SHED-- ADD EVERYDAY CONVENIENCE AND OUTDOOR ENJOYMENT. WHETHER YOU'RE RELAXING OUTDOORS OR HOSTING GUESTS IN THE BACKYARD, 23 SUNBIRD BLVD. OFFERS MOVE-IN-READY EASE AND ELEVATED LIVING IN A QUIET LAKESIDE COMMUNITY ** This is a linked property.** (id:26049)
109 Highland Lane
Richmond Hill, Ontario
Charming, super bright ranch-style bungalow with 2 attached garages, covering 2,390 square feet, is situated in the desirable quiet cul-de-sac Mill Pond neighborhood, surrounded by mature trees for ultimate privacy. Enjoy Muskoka living within the city. The house is located on a spacious and private lot measuring 77.8 by 178 feet, expanding to 88.07 feet at the back (as per Geo). It perfectly combines luxury and comfort. Featuring four generous bedrooms and four well-appointed bathrooms with granite countertops, this home is ideal for modern living. The inviting family room, complete with a wood stove and access to a lovely patio alongside the spacious living and dining areas with a gas fireplace, provides ample space for relaxation and entertainment. Additional highlights include a fourth bedroom with an ensuite bathroom and skylights in the loft, making it perfect for guests. The primary bedroom is a true retreat, featuring an ensuite bathroom with heated floors, a cozy fireplace, direct access to a double garage, and a walkout to a private deck. Elegant hardwood flooring throughout adds to the warm and inviting atmosphere. Moreover, the property offers a versatile multi-purpose family room that can serve as a home office, recreation room, or library, catering to various needs.**EXTRAS:** Updated windows, Pella window in the family room, replaced shingles, garage door opener with two remotes, central vacuum, stainless steel appliances, LG washer and dryer, heated floor in the family room and primary bathroom, and six skylights. (id:26049)
22 Blue Heron Drive
Georgina, Ontario
CUSTOM BUILT WATERFRONT HOME ON A DOUBLE LOT WITH 100 FT OF SANDY SHORELINE ON LAKE SIMCOE! Welcome to your escape from the city with this custom bungaloft with 2752 sqft above grade featuring a modern Cape Cod exterior. With its western facing shoreline and unobstructed views, you can enjoy breathtaking sunsets from your porch or private dock. This home offers a true year-round lakefront retreat. Upon arrival, you'll be captivated by the expansive wraparound deck, perfect for enjoying your morning coffee or unwinding in the evening while taking in the spectacular lake views. The lakefront side of the home is framed by large bay windows and sliding doors, ensuring every room boasts panoramic unobstructed views of the lake, filling the home with natural light year-round. The open-concept living room, featuring a cozy gas fireplace, is the perfect spot to relax and enjoy the stunning scenery. At the heart of the home lies the gourmet chef's kitchen showcasing a gas WOLF stove and double wall ovens, oversized island. The spacious main floor primary bedroom offers a private sanctuary with a walkout to the rear covered porch with lake views and features a 5-piece ensuite, including double sinks and ample space for relaxation. Upstairs, you'll find two exceptionally large bedrooms with vaulted ceilings, creating a sense of openness, and a large 5-piece bathroom, ideal for hosting guests and family. For added convenience, this home features a GENERAC generator, a double car garage with a drive through garage door for the privilege of launching your watercrafts from the comfort of home. This waterfront spot is ideal for swimming, boating, and in the winter a prime location for ice fishing! With parking space for up to 8 vehicles, boats, and RVs, there is plenty of room for friends and family to visit. Prime location off the 404 HWY extension, 1 hr to Toronto, 30 mins to the GO Station. Live the cottage lifestyle year-round, with everything you need for lakeside living. (id:26049)
11 Wendover Court N
Richmond Hill, Ontario
Luxuriously maintained family home nestled on an exclusive, child-safe cul-de-sac in prestigious Bayview Hill. This rare gem, one of only five homes in the court, spans 4,272 sq. ft.(MPAC) and boasts a spacious, irregular lot ensuring ultimate privacy. Luxury touches include elegant crown moldings, ornate ceiling medallions, and vintage chandeliers. Upgraded pot lights(2022), smart lock, thermostat, 200-amp service, sprinkler system, and a backyard with gas BBQ hookup enhance modern convenience. Features a private second staircase from the garage to the basement. Ideally located near Hwy 404/407, upscale shopping, fine dining, healthcare, and community amenities. Zoned for top-rated schools: Bayview Hill E.S., Bayview S.S. (IB),Adrienne Clarkson (French Immersion), and Silver Stream (Gifted). (id:26049)
137 Lake Drive N
Georgina, Ontario
Don't miss your chance to spend this summer at the Lake! Distinct, spacious and comfortable Deeded Indirect Lakefront in a prestigious high demand waterfront community of North Keswick. Nestled on a pristine landscaped lot with beautifully curated and vibrant native perennial gardens this property offers year round unobstructed and breathtaking west-facing sunset views. Immaculate shoreline with large dry boathouse featuring rooftop patio with pergola, 50 foot cantilever dock, marine railway and cozy private garden retreat with stone-ringed firepit. This custom 3 bedroom, 2 bath home boasts Approximately 3000 sq.ft. of finished living space and has been updated with care, using high-quality materials and meticulous attention to detail. Immaculate eat-in kitchen with rich walnut cabinets, quartz countertops, custom backsplash and stainless steel appliances. Pot light lit main floor with hardwood throughout and built-in speakers in dining, kitchen and front patio. Bright and sunlit 2nd floor with gorgeous views of the Lake from the Primary Bedroom and Family Room with multiple walk-outs to wrap around balcony. Updated bathrooms. Separate living room with built-in custom hardwood shelving and stylish wet bar. Attached oversized, insulated and heated double car garage and an additional bonus oversized detached garage in rear of property with separate access from back laneway offering tons of parking and space for all your recreational equipment. Close to all amenities, don't miss this rare chance to own a home that combines luxury, practicality and tranquility of Lakeside Living. Make your offer today and start living the waterfront dream! (id:26049)
96 Fairwood Drive
Georgina, Ontario
METICULOUSLY-MAINTAINED HOME IN A POPULAR NEIGHBOURHOOD * BUNGALOW RAISED ,FINISHED BASEMENT WITH OVERSIZED WINDOWS ,LARGE KICHEN IN THE BASEMENT WOULD BE AN IDEAL IN- LAW SUIET WITH TWO BEDROOMS PLUS DEN & 4 PC BATH 2025 ,APPROXIMATELY 2200 SQF OF BEUTIFULLY DESIGNED LIVING SPACE .FROM MOMENT TO STEP INTO THE SPACIOUS 13" CEILING FOYER WITH ***DIRECT GARAGE ACCESS, YOU WILL APPRECIATE THE BRIGHT ,OPEN CONCEPT LAYOUT . THE EAT -IN KITCHEN FEATURES A QUARTZ COUNTER TOP , AND A TIRED DECK OVERLOOKING THE VERY PRIVATE FULLY FENCED BACK YARD , IT MUST BE SEEN !THE PERFECT PLACE FOR YOUR FAMILY TO CALL HOME .READY TO MOVE WITHOUT ANY HIDDEN COSTS ***FURNACE 2024, WINDOWS 2025 ,LEADING FLOOR INSULATION FOAM UPGRADED 2025*** ,BASEMENT BATHROOM & FLOORS 2025 , GARAGE DOOR OPENER 2024 , PRIMARY ROOM STANDING SHOWER & MIRROR CABINET & TOILET 2025 ,POWDER ROOM MIRROR CABINET & QUARTZ 2025, ROOF TOP ALL SEASON DECK *** WALK TO ELEMENTARY & SECONDARY SCHOOLS, PARK & WALMART ,BANK &RESTURANT , PUBLIC TRANSIT ,6 MINUTES TO HIGHWAY 404 ,THIS UNIQUE OPPORTUNITY WONT LAST LONG ,DONT MISS OUT ! (id:26049)
339 Elmwood Avenue
Richmond Hill, Ontario
Welcome to 339 Elmwood Ave located in the highly sought after Beverley Acres neighborhood in Richmond Hill. Top school district! This spacious 4200sqft home is perfect for multigenerational families w/ 4 generously sized Bedrooms on the upper level incl. a massive primary bedroom w/ ensuite; a 2nd primary bedroom w/ ensuite on the main level; + an additional 6th bedroom in the basement. It is also perfect to easily convert the basement to a large income generating 1 or 2 bed apartment. Sellers took meticulous care of this home for over 3 decades which you can feel immense pride of ownership. Major work done on the home spending more than $500k on front & rear additions & renovated top to bottom (see feature sheet for more details). High ceilings & attention to detail in the front foyer & as you make your way to the open concept living space you can feel the size of this home with access to the bright & spacious dining room overlooking the tree-lined backyard, the functional high-end designer kitchen w/ beautiful Italian tiles & top of the line appliances, rare main floor primary bedroom w/ ensuite & the gorgeous wood staircase to the upper level & a perfectly placed skylight provides a ton of natural light. The spacious basement offers a 6th bedroom, 3pc wash, rec room, custom laundry, storage, stunning solid oak bar & cozy family room w/ white paneled walls & exposed brick. Very charming curb appeal feat; manicured front lawn & mature pine tree + convenient detached garage w/ extra storage space + paved driveway providing plenty of parking. Tranquil backyard space can be a blank canvas to create your dream backyard or just simply kick back, relax & enjoy. The location offers access to several premium schools at all levels incl; eligibility for the IB program at Bayview Secondary, AP Program at Richmond Hill HS, French emersion at Langstaff Secondary & private schools; Toronto & Richmond Hill Montessori & Holy Trinity. See feature sheet for more details!! (id:26049)
2a Chiltern Hill
Richmond Hill, Ontario
Luxury living in prestigious Bayview Hill, Richmond Hill. This stunning, fully renovated home boasts over $650,000 in upgrades, offering just shy of 3,500 sq. ft. of sophisticated living space. Featuring 4+1 bedrooms and 4.5 bathrooms, including a nanny or in-law suite with ensuite on the main floor, this home is designed for both comfort and elegance. The custom chefs kitchen is a true masterpiece with over $120,000 invested, featuring a 10-ft quartz island, built-in Monogram appliances, and a Bosch espresso machine. The open-concept main floor is enhanced by curved oak stairs, engineered hardwood, and designer finishes throughout. The primary bedroom is a retreat with a spa-like ensuite featuring heated flooring, a custom tub, smart toilet, and rainfall shower. Smart home integration allows control of lighting, security cameras, garage doors, and the main entry through Alexa or Google Home. The home is filled with natural light through three oversized sliding doors and features an expansive electric fireplace and custom accent walls. Additional highlights include 100+ LED pot lights, brand new windows installed in September 2023, Wi-Fi-controlled garage doors, and a Ring security system. A rare opportunity to own a luxury home in an ultra-affluent community. (id:26049)
315 Main Street N
Newmarket, Ontario
Calling all Developers! 3.37 acres in the heart of Newmarket. Amazing location - Many infill residential development projects happening in the near vicinity. 5 minute walk to East Gwillimbury GO (1.0km) and Newmarket GO Station (1.4 km). Backs onto the Nokiidaa Bike Trail and next door to M.H.Stiles Park. Only a 5 minute drive to Highway 404 and Green Lane (4.2 km). Southlake Regional Health Centre Is Less Than 3 km Away. Close proximity to other amenities such as dining, entertainment, recreation facilities, schools, churches, etc. There is a large 5-bedroom, 2-storey house on the property with detached barn/garage conversion. With a little TLC, you can call this house home or rent it out! Floor plans for house and aerial views of property are available on the virtual tour. (id:26049)
18 Tangreen Circle
Vaughan, Ontario
Welcome to 18 Tangreen Circ a stunning 5-bedroom detached home in the heart of Thornhill! Nestled in a high-demand neighbourhood, this over 3,000 sq. ft. gem sits on a premium lot and showcases an open-concept design flooded with natural light. Highlights include a beautifully renovated kitchen, brand-new hardwood floors, and elegant features such as 3 bay windows, French doors, and a grand foyer with double-door entry. The main floor offers a private office and a convenient side-door entrance to the laundry room. A breathtaking 2-story circular oak staircase with a large skylight adds to the home's charm. Recently updated stainless steel refrigerator and stove, along with a new furnace and pot lights. The home also boasts a recently updated fenced yard and is situated on a quiet street away from main roads. Enjoy the convenience of being within walking distance to Promenade Mall, the community centre, Walmart, the library, and public transit. A rare find with so much to offer. (id:26049)
60 Gayla Street
Vaughan, Ontario
Step into this stunning 2-story detached home offering 4+2 bedrooms and 5 bathrooms. The open-concept living and dining area showcases gleaming hardwood floors, pot lights, and sophisticated California shutters. The kitchen features ceramic flooring and a walkout to a fully fenced backyard perfect for entertaining. Both the primary and second bedrooms include private 3-piece ensuite baths, while the third and fourth bedrooms are equipped with generous closet space. The fully finished basement adds versatility with a second kitchen, laundry area, and two extra bedrooms ideal for extended family or rental income. A rare opportunity with two separate rentable units this home is built for comfort, style, and smart living. (id:26049)
145 Renaissance Court
Vaughan, Ontario
Prestigious * Renaissance Court * In Prime ' Thornhill ' Community! Spectacular 107 FEET X 228 FEET South Backing Custom-Built Home On Picturesque Half Acre Treed Lot With Circular Driveway and Walk-Up Basement, 7500+ sq ft Living Space including 5155 sq ft on 1st and 2nd floor per MPAC report. Nestled In One Of Thornhill's Most Exclusive Enclaves.Separate Entrance to the Basement. Completely Transformed With Exquisite Renovations, It Features A Stunning And Dramatic Floating Staircase with Expansive Windows That Floods The Second Level With Natural Light. The Chef's Gourmet Kitchen Includes Stainless Steel KitchenAid Appliances, A Butler's Pantry, And A Built-In Panasonic Microwave. Master Bedroom includes Two Custom Dressing Rooms. One of them can be easily converted to a Fifth Bedroom. Additional Features Include Beautiful Sauna Room, An In-ground Sprinkler System, Central Vacuum, And Comprehensive Window Coverings And Lighting Fixtures. Hardwood floors/Pot Lights throughout the whole house. Beautiful view through all seasons. Mins to Highway, Shopping, Restaurant, Thearter , Schools and Public Transit etc. (id:26049)
145 Wesley Street
Newmarket, Ontario
Charming Bungalow, Nestled in a quiet section of Newmarket, this charming bungalow is a picture of coziness, it invites you to relax and unwind. This home offers an inviting blend of comfort and style. Interior Highlights: Fully renovated kitchen, quartz counter, with new flooring, Equipped with essential appliances, including fridge, stove, washer, and dryer. Wheelchair accessible bathroom, barrier-free shower, and three super cozy bedrooms. And the best part? It's a great deal that won't break the bank! You can live your best life here. A sprawling 50 x 100 ft lot. The lot provides ample space for outdoor activities, gardening, or future expansions. Large driveway with parking for up to 6 vehicles. Centrally Located short distance to Southlake Hospital, Prince Charles Public School, Sacred Heart High School, shopping, dining, schools, and parks. Easy access to Highway 404 and Mulock for a seamless commute. Nearby recreational amenities include golf courses and hiking trails. (id:26049)
21 Stennett Drive W
Georgina, Ontario
Stunning 4-Bedroom Home with finished basement and a separate entrance, no side walk accommodates 4 large cars ! Discover your own slice of paradise in this spacious 3,658 sq. ft. and 1600 sq. ft of finished basement almost 5300 sq. ft of living space home, ideally located just steps away from a serene body of water in the picturesque town of Keswick. Offering a perfect blend of modern luxury and natural beauty, this property is the ultimate retreat for those seeking both tranquility and convenience. This home is one of the biggest sized lots in the area, the expansive open-concept layout features soaring ceilings and an abundance of windows that flood the home with natural light. With four generously-sized bedrooms, including a lavish master suite, this home provides ample space for both family living and entertaining. The upgraded kitchen is a culinary dream, complete with top-of-the-line appliances, custom cabinetry and a large center island. VTB possible for the right buyer. Book your showing today! (id:26049)

