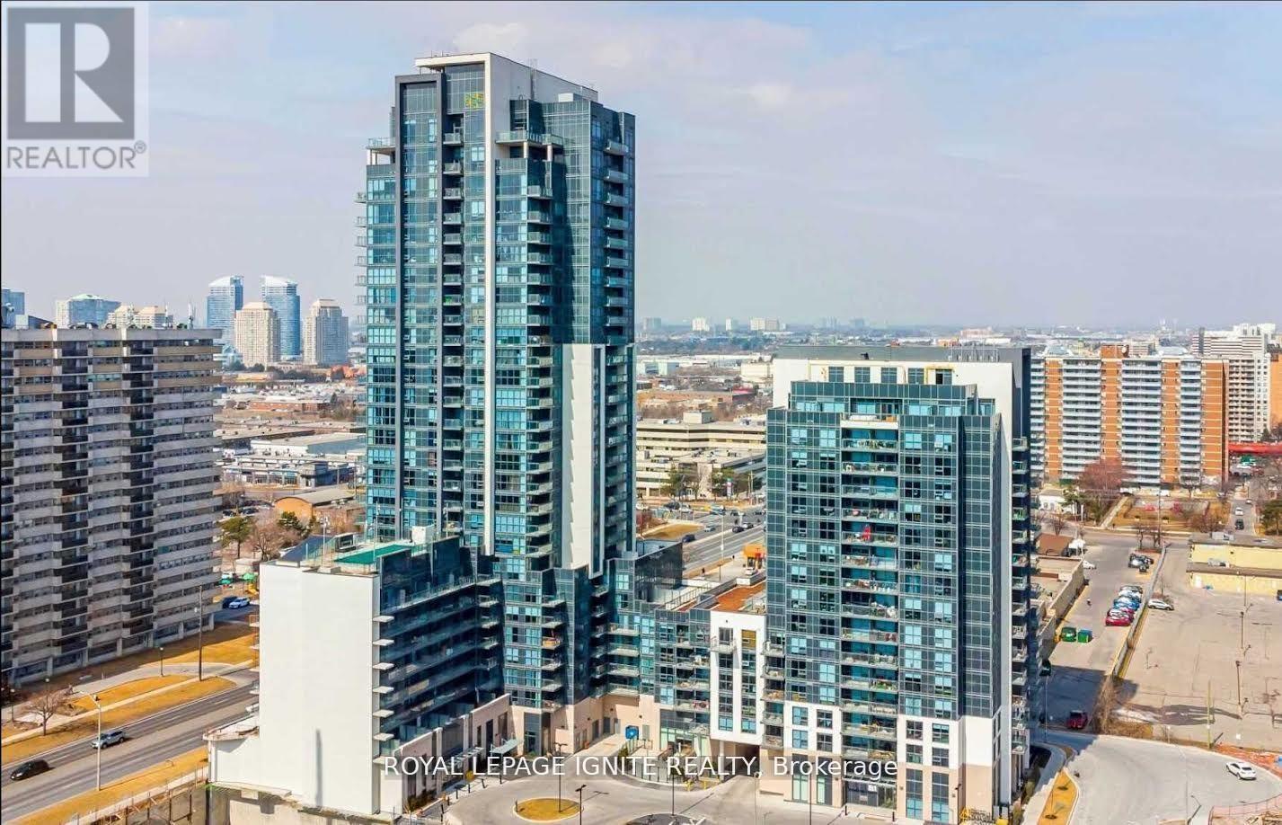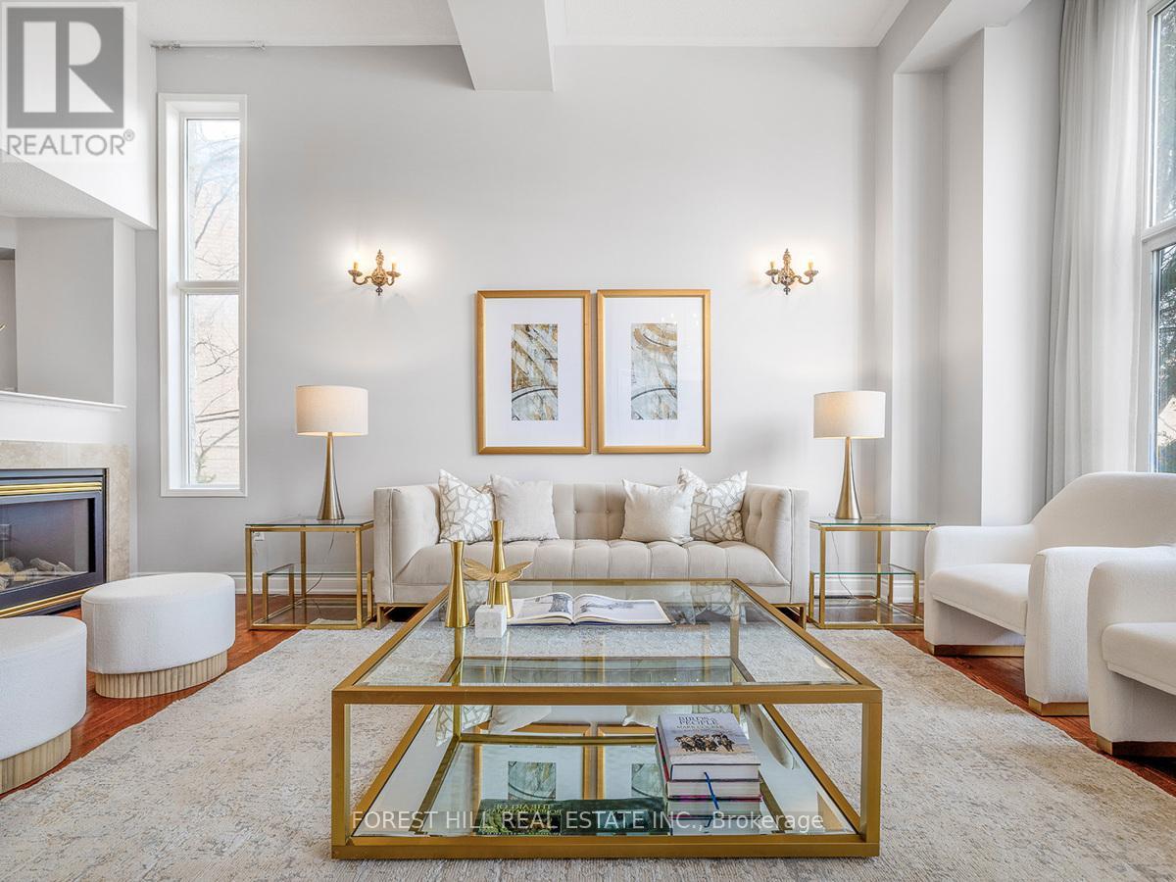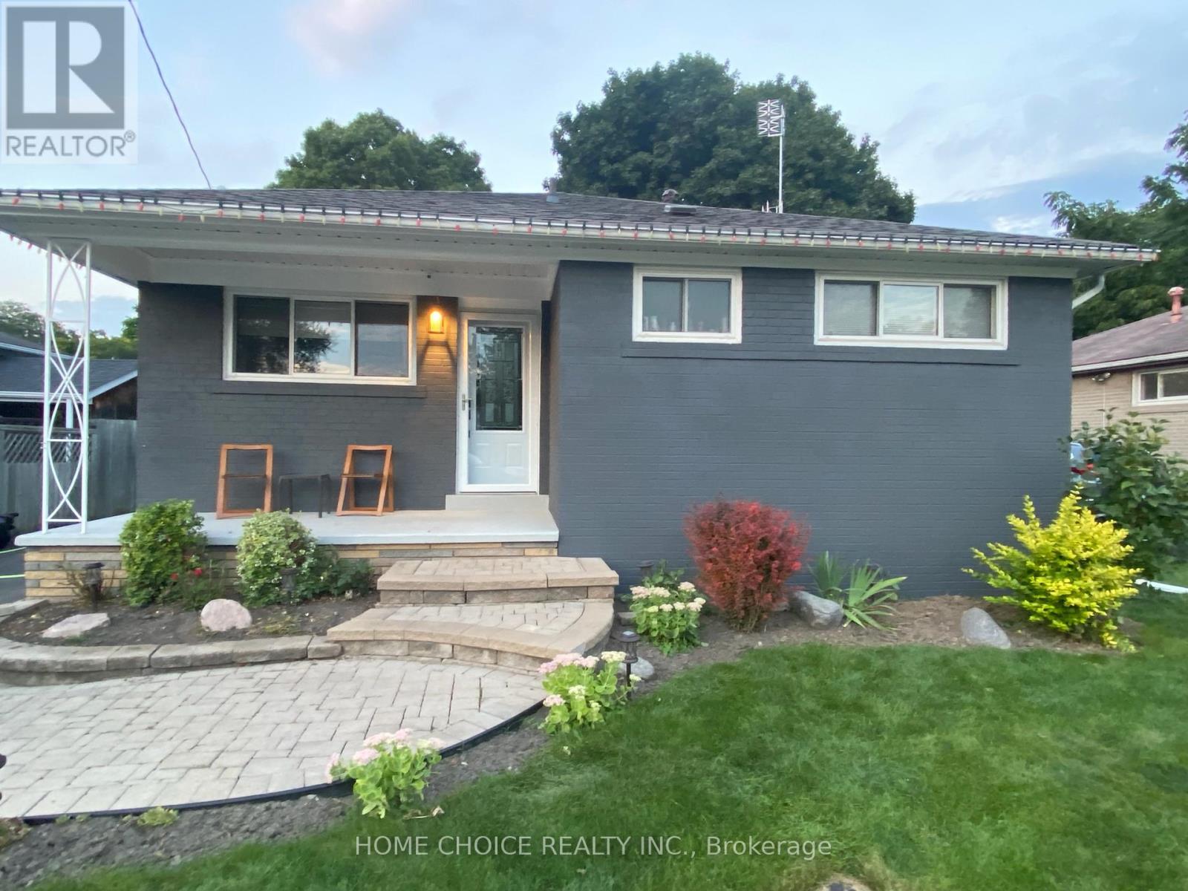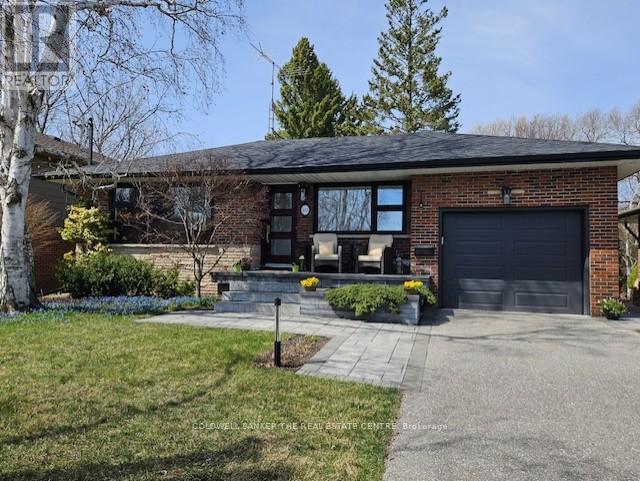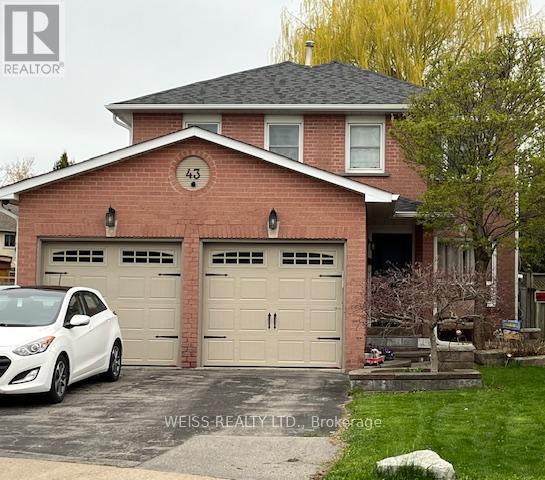1778 White Cedar Drive
Pickering, Ontario
Coughlan built, in The Altona Forest neighbourhood, this wonderful family home ticks all the boxes. Fabulous layout on main level with formal dining room, separate living room, and open concept family room with totally upgraded kitchen with granite countertops and walk out to deck in backyard. Enjoy the lovely gas fireplace on those cold nights and the fabulous deck on those warm summer evenings! A large gazebo is mounted on the deck plus there is a natural gas outlet for the BBQ. Main floor 9' ceilings - 2nd floor 8'. Fully landscaped front and back with interlock walkway. 2nd floor Media room could be changed to a 4th bedroom if required. Walking distance to both schools, walking trails in Altona Forest & public transit. Easy access to 401 & 407. (id:26049)
437 - 150 Logan Avenue
Toronto, Ontario
Welcome To Wonder Condos! Prime Leslieville. Prime Location! Beautiful 1 Bedroom Condo In The Heart Of Everything. Smart & Efficient Layout. Upon Entering You Will Be Greeted By A Triple Size Closet For All Of Your Storage Needs, Then A Modern Kitchen. Great Outdoor Space Over Looking Scenic Logan Avenue. Amazing Amenities Include Fitness Room, Co Working Space, Spectacular Rooftop Area With BBQ's And Much More!! Added Bonus, Brick Street Bakery, Starbucks & Craig's Cookies Literally A Stones Throw Away! (id:26049)
56 Flintridge Road
Toronto, Ontario
Nestled In The Heart Of The Family-Friendly Dorset Park Community In Torontos East End, This Spacious Pie-Shaped Lot Widens At The Rear, Offering A Unique Outdoor Setting In A Quiet Neighbourhood. This Detached North-Facing Brick-And-Stucco Bungalow Sits On A 42-Foot Frontage And Features A Private Double Drive With An Attached Two-Car Garage, Providing Parking For Up To Six Vehicles. Step Inside The Main Level And Be Greeted By A Stunning Open-Concept Living, Dining, And Kitchen Area With Hardwood Floors And Soaring Cathedral CeilingsPerfect For Entertaining. The Primary Bedroom Overlooks The Backyard With A Mirrored Closet, While Two Additional Bedrooms Feature Hardwood Flooring And Access To A Rear Deck. The Fully Finished Walk-Out Basement Extends The Living Space With A Generous Family Room, Dedicated Media Room, Two Extra Bedrooms, And A DenIdeal For Extended Family Living Or Income Potential. Located Steps From Parks, Schools, Public Transit, Places Of Worship, And The Library, This Turnkey Home Combines Comfort, Convenience, And Charm In One Desirable Package. (id:26049)
#1408 - 30 Meadowglen Place
Toronto, Ontario
Welcome to this truly exceptional and impeccably maintained condo, nestled in the heart of the highly sought-after Woburn community. This residence offers the perfect blend of modern style, comfort, and convenience ideal for professionals, couples, or small families looking for a turnkey home in a vibrant neighbourhood. As you step inside, you'll immediately notice the bright and airy open-concept design, thoughtfully laid out to maximize natural light and create a warm, welcoming atmosphere. The spacious living and dining areas flow seamlessly together, making it an ideal space for both everyday living and entertaining. This beautifully appointed unit features 1+1 bedrooms and 2 full bathrooms, offering incredible flexibility for your lifestyle. The den can easily function as a home office, guest space, or even a nursery, while the generously sized primary bedroom includes ample closet space and access to a modern, spa-like ensuite. Every inch of this home has been lovingly cared for, with attention to detail evident throughout. From the gleaming floors to the contemporary finishes, this condo stands out for its quality and pride of ownership. Located in a well-managed building with excellent amenities and close to shopping, schools, transit, and parks, this property delivers the complete package. Don't miss the opportunity to own a home that not only meets but exceeds expectations. (id:26049)
201 Shirley Drive
Richmond Hill, Ontario
***Offers Anytime(See Commission Incentive--------Commission Incentive)******Top-Ranked School Area - Richmond Rose P.S. & Bayview S.S*** Pride of Ownership-Elegant and unique FREEHOLD townhouse unit w/2 car detached garage, feels like semi/detached home. Hidden gem, premium lot amongst trees. Meticulously maintained by original owner. Largest model townhouse - 2712 sq.ft (1st & 2nd flr - 1808 sq.ft.) Open concept/functional floor plan. Grand 12 ft foyer & living room featuring foor to ceiling window + 2 additional corner-unit windows. Cosy open-concept den area. 3 way Gas Fireplace.**Recently upgraded/updated-kitchen remodelled (2022) for family/friends gathering culinary experience**(Newer s.s. appl_centre island+window sitting area+quarts count/top+B/Ivanity+porcelain floor). Generous bedrooms+cathedral ceiling in master bedroom w/abundant natural sunlight & upg'd washrooms(upper level). Many upgraded features and abundant storage spaces. **Completely self-contained walkout apt for family or potential rental.** Prof.finished w/rec/living room-kit-bed-washroom-large laundry rm. Close to all amenities/trails/top-ranked schools.Extras: 2Kitchens(main/bsmt)-MainKit completely REMODEL2022-newer s.s.appl-2xfridge/B/I s.s dshwh-hoodfan.Centre island quartzite.Countrtop Quartz.Gas burner stove/w/electric connection potential.Centralvac flr outlet. 2 laundry.*Exclude-center kitchen fixture (id:26049)
10 Westacott Crescent
Ajax, Ontario
Welcome to this spacious 5-bedroom, 5-bathroom home, offered for sale for the first time by its original owner. Situated on a 60 x 82 ft lot, this residence offers approximately 5000 sq ft of living space. This includes 3431 sq. ft. above grade PLUS a fully finished basement that is complete with 3 extended egress windows - perfect for a legal basement apartment or in-law suite. As you enter the main floor, you will notice a very large open-concept kitchen that flows into the dining and family rooms - a true entertainer's dream. On the main floor, you'll also find a bright living room and a dedicated home office or study. Upstairs, hardwood floors run through all five generously sized bedrooms. The primary bedroom includes a custom California walk-in closet and a beautiful 5-piece ensuite. Another bedroom also features a walk-in closet and its own 4-piece ensuite, great for guests or in-laws. The laundry room is conveniently located on the second floor just outside the primary bedroom. The finished basement provides plenty of additional living space, including a gym area, rec room, TV area, office space, 3-piece bathroom, and ample storage. The home's stunning curb appeal is complimented by new interlocking in both the front and backyard, along with a new driveway. Located in one of Ajax's desirable neighborhoods, with easy access to the 401, 407, public transit, and all amenities. EXTRAS: Interlocking in front & back (2023), Sprinkler system (2023), quartz countertops in all bathrooms (2021), tile (2021), A/C (2021), Garage Doors (2021), Driveway (2024), Fence (2022), Roof & insulation (2016), basement flooring and stairs (2023). (id:26049)
497 Annapolis Avenue
Oshawa, Ontario
This Bungalow Sits On A Rare, Extra-Wide 80 Ft Lot In The Desirable Mclaughlin Neighborhood, Close To The Whitby/Oshawa Border. The Main Floor Features 3 Bedrooms, A Bright Living Room, A Partially Updated Bathroom, And An Upgraded Kitchen With A Undermount Sink And Quarts Counter Top. A Convenient Shed Provides Additional Storage Space. The Fully Finished Basement, With A Separate Entrance And Stylish Pot Lights, Includes 2 Additional Bedrooms, A Kitchen, Pantry, Full Bathroom, Living Room, And A Common Laundry Area. This Well-Maintained Home Is Ideal For Families Or Investors, Offering Plenty Of Space. Conveniently Located Near Schools, Oshawa Mall, Transit, And Highway 401, This Move-In Ready Home Is A Perfect Find. Plus, There Are No Rental Items. (id:26049)
913 Walton Boulevard
Whitby, Ontario
Nestled in the sought-after Williamsburg area of Whitby, 913 Walton Blvd presents a charming 3+1 bedroom bungalow that's ready to welcome you home. Step inside and discover a haven of modern comfort, starting with the newly renovated kitchen, where sleek quartz countertops gleam under the soft light. Imagine mornings spent in the sun-drenched east-facing sunroom, a cozy gas fireplace warming the air as you sip your coffee and gaze out at the rear deck. The rich gleam of hardwood flooring flows seamlessly through the living and dining rooms, and into the three inviting bedrooms. The finished basement, complete with its own gas fireplace, a spacious bedroom, and a 3-piece bathroom, offers versatile space perfect for an in-law suite or a potential rental unit. Outside, an extra-long driveway accommodates up to 8 vehicles, leading to a detached 24 x 17 garage with hydro, a dream for hobbyists or those needing extra storage. The large deck is an entertainer's delight, overlooking a thriving vegetable garden and a convenient 12 x 8 shed. And when the day is done, unwind in the all-season enclosed hot tub area, your private oasis of relaxation. location of this home is in Central Whitby close to schools, shopping, bus routes, parks, 401,407, and go train. 1358 Square feet on main floor as per floor plan. Offers anytime! (id:26049)
422 Juliana Drive
Oshawa, Ontario
RAVINE LOT! Park Like Setting!!! Beautiful all brick bungalow with walkout to a private ravine backyard set in a mature family friendly neighborhood!! Walk inside and enjoy the airy illuminated feel thanks to the generous large windows throughout the house and open living/dining room. Brand new modern bathroom and lower level renovations with walkout to a beautiful ravine and two fireplaces makes this truly an entertainers delight. Huge stone patio which wraps around the house to the front porch has been professionally installed. Other features include an office nook, the huge laundry room is combined with a workshop and cold cellar. Close to schools , shopping and restaurants as well as transit. This home is a Must See!! (id:26049)
776 Pebble Court
Pickering, Ontario
Executive Home located on one of Amberlea's most coveted streets, this beautifully maintained 4-bedroom, 3-bathroom home offers the perfect blend of comfort, elegance, and functionality for growing families. Step through the grand double-door entry into a freshly updated interior featuring brand new broadloom, fresh paint, and stylish new light fixtures. The formal dining room and inviting family room with a cozy fireplace provide ideal spaces for both everyday living and entertaining. Upstairs, the spacious primary suite serves as a peaceful retreat with a walk-in closet and a spa-like ensuite. Each additional bedroom offers generous proportions, making it easy to accommodate family or guests. The large backyard is perfect for outdoor gatherings and weekend relaxation. Lovingly cared for by its original owner, this rare gem is nestled near some of the area's top-rated schools and offers a once-in-a-lifetime opportunity to join a vibrant, family-friendly neighborhood. (id:26049)
506 - 11753 Sheppard Avenue E
Toronto, Ontario
EASY LIVING AT PLATINUM ROUGE CONDOS! Located in the quiet and serene Port Union neighbourhood in Scarborough at $0.68 per square foot! 1185 sqf spacious two bedroom two bathrooms with a den that lets in tons of natural light. Unit includes ensuite laundry, one parking spot and utilities are included! Great bang for your dollars who want space and to be in a desired location. Concierge, security system, party room, indoor pool & jacuzzi, fitness room, and outdoor park-like setting too with a tennis court! TTC right at your door step with Highway 401 a minute drive away. 3 minutes to Rouge GO station, shops, public schools and the waterfront. Its hard to find a building with this much to offer at this price! (id:26049)
43 Walker Crescent
Ajax, Ontario
Beautifully updated South Ajax Home Close to the lake, Rotary Park, schools & restaurants. This 4 bdrm home sits on a mature pool sized lot. Its fully fenced, has redone bathrooms, newer gas furnace & A/C. Shingles & front door , a garage doors & openers replaced. Over $50,000 spent on hardwood floors including staircase & wrought iron bannisters. New oven, washer & dryer in 2024. 3 minutes to Go Station & hospital. (id:26049)




