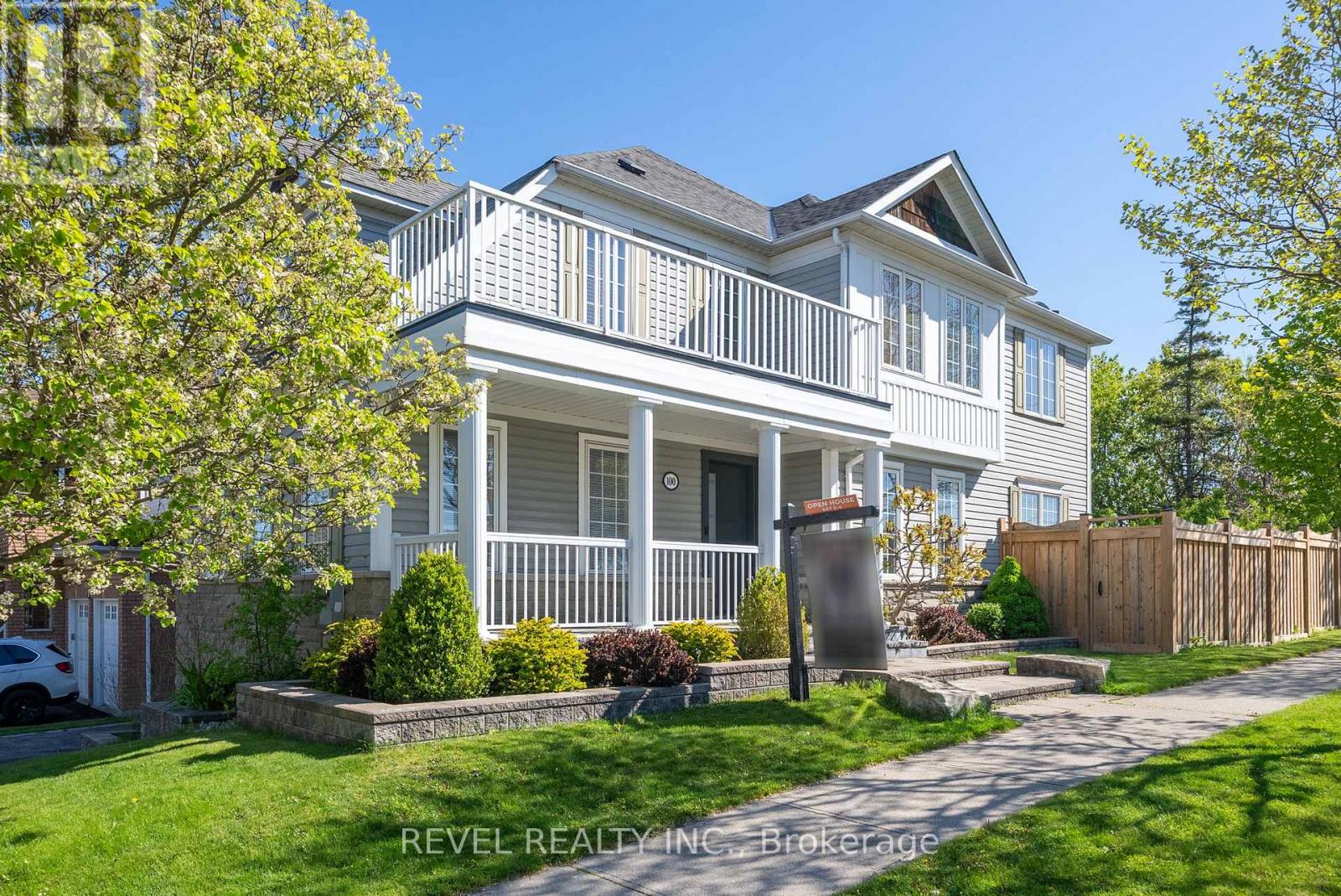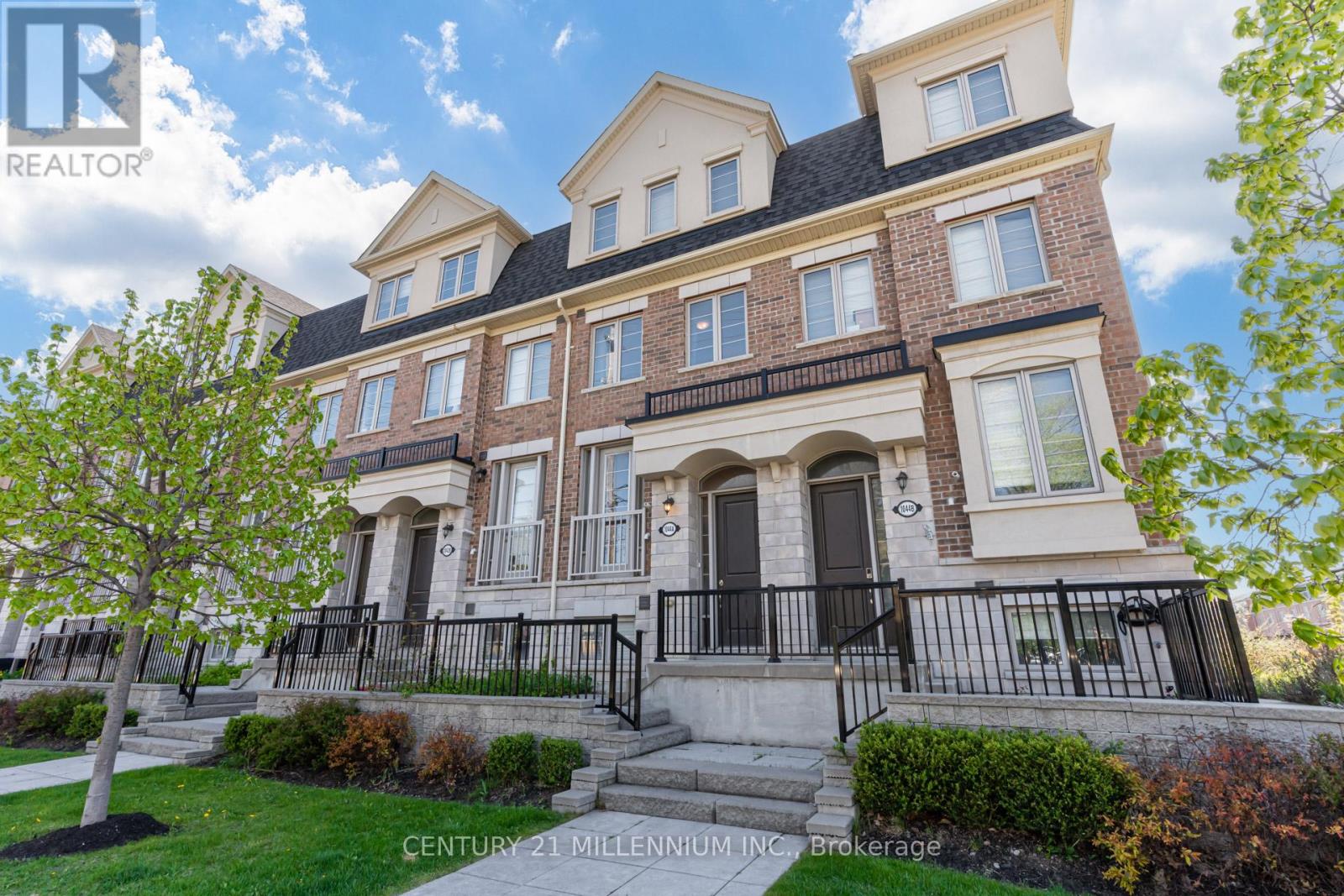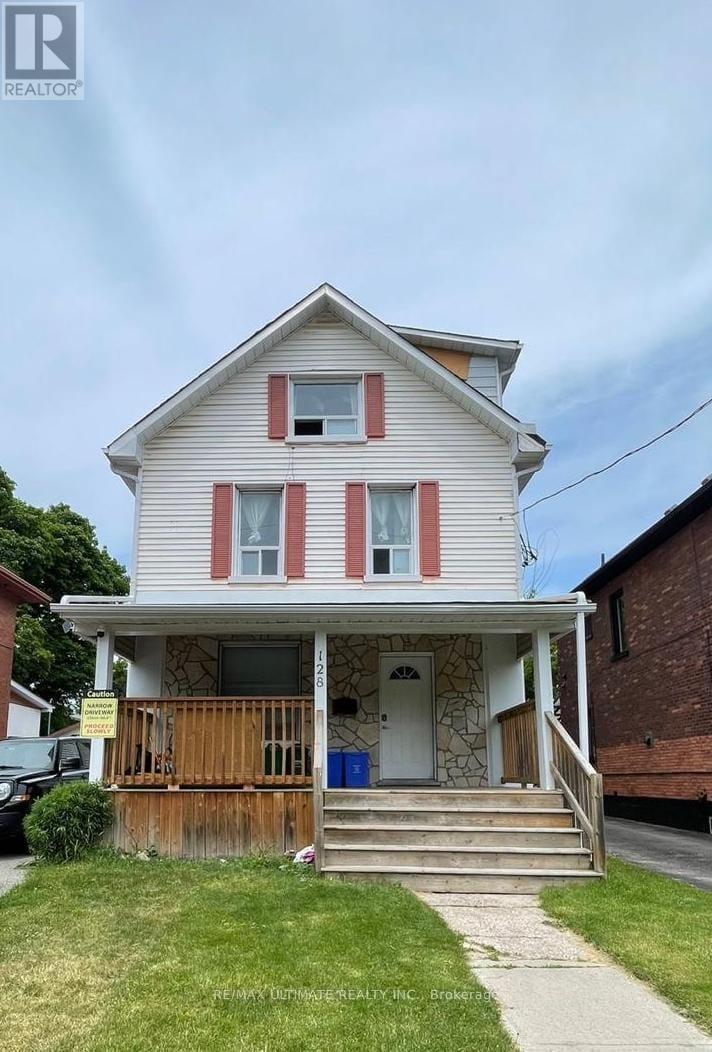209 - 5580 Sheppard Avenue E
Toronto, Ontario
An incredible opportunity for first-time buyers and investors! This Custom Designed Unit Is Loaded With Upgrades. (See List) This Building Has A Friendly Community With Helpful Neighbors & Superior Mgmt. Steps To TTC /Shopping. Italian Lacquer Kitchen With Soft Touch Doors, Plumbing, Oak Counters, Stone Sink, Faucet With Pull Down Spray, Lexan Glass Back Splash, Walk-In Closet In The Master And Solarium Style Office W/Built-In Work Station, Can Easily Be Converted To Another Bedroom. The den is versatile, perfect as a home office or a second bedroom. Enjoy the convenience of ensuite laundry and a prime location next to centennial college, University of Toronto Scarborough, Future McCowan subway station, Sheppard Square Childcare Centre, shopping, schools, parks, community centers, and hospitals, with easy access to Hwy 401 perfect for commuters. Don't miss this rare find! **EXTRAS** Maintenance Fee Includes: Heat and water. Furniture available for sale (id:26049)
153 Rodda Boulevard
Toronto, Ontario
Crafty 4+1 Bedroom Semi Detached with Separate Entrance* East and West Facing windows throughout* Massive West Facing Living Room window* Sitting on 100ft deep lot* Park up to 3cars* Private Fenced in Backyard with Caved Patio* Maintained And Upgraded Back-Split* New Floors throughout Ground Floor* Upgraded Windows, Eaves And Roof* 2017 Hi-Efficiency Furnace*2016 Central A/C *Renovated 1 Bedroom Basement* Large above grade windows in the basement*BONUS Large Crawl Space With Tons Of Storage Space* Quiet Child-Safe Dead-End Street* 150M to24/7 Morningside Bus Stop* 500M to Elementary & Secondary Schools* 600M to Nationally renowned Morningside Park* Quick Access to Guild GO Station, 401, Lake. (id:26049)
100 Ashbury Boulevard
Ajax, Ontario
Spectacular Lakeside Living Backing onto Protected Greenbelt!!! 4+1 Bedrooms | 6 Bathrooms | Over 4,200 Sq Ft of Living Space. Welcome to an exceptional opportunity in Ajax sought-after Lakeside community, where tranquility and nature blend in perfect harmony. Located on a premium, oversized corner lot at the end of a quiet cul-de-sac, this stunning home offers over 3,000 sq ft above grade, plus a professionally finished basement. With rare privacy and direct access to nature, this property offers unmatched peace and just steps from the waterfront. From the moment you arrive, the widened natural stone entryway sets the tone: quality craftsmanship, thoughtful upgrades, and spacious design for elegant yet functional living. The main floor features rich hardwood flooring and abundant natural light. A grand formal dining room is perfect for special occasions, while the sun-filled living room and oversized family room offer space to relax and entertain. At the heart of the home is a chef-inspired kitchen with sleek cabinetry, granite countertops, and a large centre island, ideal for family meals and gatherings. Upstairs, all bedrooms include renovated bathrooms, combining comfort and convenience. The finished basement expands the living space with a massive recreation and entertainment area, built-in kitchenette, full gym, three-piece bath, and a fifth bedroom with ensuite, perfect for guests or multigenerational living. Step outside to a private backyard retreat with a spacious deck overlooking protected green space, custom stone patio, beautifully landscaped gardens, and an above-ground saltwater pool to enjoy the summer to the fullest. Direct access to the scenic Lakeside Trail brings the outdoors to your doorstep. Experience the ultimate in Lakeside living. Your dream home awaits. (id:26049)
25 Mccourt Drive
Ajax, Ontario
Absolutely Stunning South Ajax John Boddy-Built Gem Just Steps from the Lake!Welcome to this 10/10 showstopper in the heart of desirable South Ajax, offering the perfect blend of luxury, functionality, and location. Situated just a short stroll from scenic lakeside walking paths, this beautifully upgraded 3+1 bedroom home is a rare find.Step inside to find rich hardwood flooring throughout the main and second floors, completely renovated bathrooms, and a gorgeous chefs kitchen (2022) featuring quartz countertops, high-end finishes, a new stove and range hood (2022) perfect for entertaining or cozy family dinners. The living room showcases a stunning fireplace (2022) that adds warmth and elegance.Upstairs, enjoy three spacious bedrooms plus a versatile rec room that can easily be converted into a fourth bedroom. The second-floor main bathroom and primary ensuite were fully updated in 2022, offering spa-like comfort and style.The fully finished basement apartment with a separate entrance adds incredible value complete with a full kitchen, a 3-piece bathroom with heated floors, and potential for rental income, guests, or extended family.Outside, the home boasts professional landscaping, a spacious back deck, and a low-maintenance yard, perfect for summer BBQs and relaxing evenings.Extensive recent upgrades include:Garage door and opener (2022)Garage insulation (2024)Front door (2022)Attic insulation (2023)Water softening and purifying system (2022)Security camera system (2022)Interior room doors (2023)Kitchen sliding door (2023)Main floor powder room (2022)Electrical panel upgraded to 200 amps (2023)Washer and dryer (2022)Every inch of this home has been thoughtfully updated just move in and enjoy. Conveniently located minutes from shopping, the GO Station, Hwy 401/412, Carruther's Creek Golf Course, and all amenities.Location. Luxury. Lifestyle. This home truly has it all. (id:26049)
83 Adanac Drive
Toronto, Ontario
"WALK TO GO STATION!!" Welcome to this spotless and amazing home on a HUGE lot, 83 x 150 with Pool & Decks in an extensive back garden. Backs onto parkette, nicely landscaped, like having a cottage in your backyard with no commute!! Cement driveway. Located in the wonderful cliffside neighbourhood. Renovated Large Kitchen with walk out to deck and yard. Also has a large eat in area. Currently third bedroom used as a formal dining room. Downstairs Recreation room with entertainers bar and sink, wood fireplace with electric insert, plus extra bedroom, large storage area and laundry room. You will see this home is well loved and cared for. Your pool is waiting for you!!! Walk to stores, parks, and Go Transit/TTC. (id:26049)
206 Ashdale Avenue
Toronto, Ontario
Step into charm, comfort, and everyday magic with this beautifully fully detached home sitting pretty on a 25 x 115 ft lot in one of the city's most loved neighbourhoods. With 3 spacious bedrooms and 3 bathrooms, there's room for families, professionals, and everyone in between. The primary bedroom is a true retreat, featuring a vaulted ceiling, a private 3-piece ensuite, and a walkout to a west-facing deck. Hello, golden-hour sunsets!The bright and airy kitchen is made for real life and real connection, with built-in benches in the breakfast nook and a cozy office nook with heated floors. The custom electric fireplace brings the living space to life, perfect for relaxed evenings or lively gatherings. And then there's the front and backyard. Professionally landscaped and private, it leads to a 100 sq ft all-season studio with heated floors. An inspiring space for a home office, gym, yoga room, or your next big idea. Start your mornings on the inviting front porch with a coffee in hand, then stroll to local cafés, great restaurants, unique shops, great schools, green parks, the beach, and transit all just steps away. This is more than a house, it's a lifestyle and a community you'll love living. Come see it for yourself!. (id:26049)
161 - 1044a Islington Avenue
Toronto, Ontario
Discover refined urban living at Unit 161 1044A Islington Avenue, a meticulously maintained Whinslow model offering apprx1,945 sqft 3-bedroom, 3 full bathr condo townhouse nestled in the heart of Etobicokes vibrant Islington-City Centre Westcommunity. Spacious Layout thoughtfully designed living space across 4 levels. Open-Concept Main Flr from fornt to back featsoaring 9 ft ceilings, hrdw flrs, Living rm custom wall w/ B/I electric fireplace, Lrg dining area flr to ceiling window creating aninviting atmosphere for entertaining. Modern Kitchen perfectly centre b/w the LR & DR Equipped w/ quartz countertops, stainlesssteel appliances, island, sep pantry perfect for culinary enthusiasts. W/o to Private large Outdoor terrace w/ remote-controlledHunter Douglas blinds ideal for summer BBQs. King Size Primary Retreat Includes a king sz walk-in closet, luxurious 4-pieceensuite with a frameless glass shower and freestanding bathtub & sliding drs to its own private balcony. 2 Additional generouslysz brdms w/ ample closet space & natural light share a 4pc bath w/ marble counters. Hrwd flr in all hallway & staircases,dedicated/convenient laundry room. Finished walk-out basement perfect for home office or additional Rec room, 3pc bath withaccess to the garage. Experience the perfect balance of comfort and style in this exceptional executive townhome. With itsmodern amenities, spacious design, and prime location, this is more than just a homeits a lifestyle. Situated in a vibrantneighbourhood, you'll enjoy easy access to top-rated schools like Bishop Allen Academy and Etobicoke School of the Arts, aswell as nearby parks, shopping centres, and public transit options (id:26049)
128 Elgin Street E
Oshawa, Ontario
***Legal Duplex***This Large 7 Plus 1 bedroom "CASH POSITIVE!" 2.5 Story Great income and a Great Investment! Main Floor Features Living Room, Kitchen & 2 Bedrooms, 2nd Floor Has 2 More Bedrooms And Living Space, 3rd Floor Has Family Room And Another Bedroom. Basement Apartment. Amenities near by: Costco, Shopping, Restaurants & Entertainment. Easy Access To Hwy 401 Straight Down Ritson (id:26049)
54 Winona Drive
Toronto, Ontario
Welcome To Wychwood! Bright & Beautiful with a Ton of Space, Located in one of the Best Family-Friendly Neighbourhoods in Toronto, this Gorgeous Property has it all! 3 Bedrooms, 2 Full Bathrooms, Renovated, Opened and Extended Kitchen (2019), with a Show-Stopping Huge Brick Wall, Quartz Countertops, Custom Cabinetry, Stainless Steel Appliances, Gas Range, Plus a Super-Cute Built-In Breakfast Nook & Built-In Workstation. Everything Overlooks the Deck and Private West-Facing Backyard through Oversized Stylish Windows, Completed with Dark Ceramic Tile Floors and Pot Lights! Plus, a King-Size Primary Bedroom, a Finished Basement with Tons of Storage, Parking off the Rear Laneway and Easy Access to Schools, Transit, Restaurants, and the Best of Toronto... Welcome Home! (id:26049)
1708 - 18 Hillcrest Avenue
Toronto, Ontario
One Of The Best Locations In The Heart Of North York, Amazing 2 Bedrooms 2 Washrooms Unit, Ideal And Functional Layout, West View, 1 Parking, Direct access To Subway from P2, Lob-Laws, Cineplex. Famous School Zone: Earl Haig Ss & Mckee Ps. 24 Hrs Security & Great Amenities. Steps To North York Central Library, Shopping, Dinning , Etc...Walking Distance To All You Need! (id:26049)
1403 - 188 Doris Avenue
Toronto, Ontario
Welcome to 188 Doris Avenue Suite 1403 - A rare 3-bedroom gem in the heart of North York. Fully renovated and move-in ready, this bright, airy corner suite sits pride of place in one of Torontos most vibrant and convenient neighbourhoods. With wall-to-wall windows and unobstructed views, natural light pours into every corner of this showpiece home. Freshly painted, featuring updated bathrooms, new flooring, and meticulous attention to detail throughout, this feels like a brand-new condo. If you're tired of cramped, cookie-cutter layouts pretending to be family homes, this one delivers real space and true livability. Whether you're downsizing and need room to breathe, or a growing family seeking three proper bedrooms, this suite won't disappoint. The split-bedroom layout offers privacy and flexibility, with two bedrooms on one side of the home, perfect for kids rooms, a nursery, or a home office. The open-concept kitchen is made for entertaining, with a breakfast bar and a cozy eat-in nook overlooking the living room. The flow is effortless. Step outside and Toronto is at your fingertips, you're just a two-minute walk to North York Centre subway station and surrounded by parks, top-ranked schools, and the endless convenience of Yonge Street, all while being tucked just enough off the main strip to enjoy a quiet, family-friendly atmosphere. This is a well-managed building with a strong community feel, ideal for families, professionals, and anyone craving comfort without compromise. Your next chapter starts here. (id:26049)
3 - 1597 Bathurst Street
Toronto, Ontario
Welcome to Suite 3 at The Hemingway, a character-filled, spacious condo in one of Toronto's most prestigious neighbourhoods and school districts - Forest Hill South. This rare offering blends timeless charm with modern functionality, set in a boutique, walk-up building once graced by Ernest Hemingway himself. Conveniently located on the first floor above ground level and boasting over 1200sf, this thoughtfully reimagined suite was formerly a three-bedroom, now converted into two generous bedrooms with two versatile dens - perfect for families, guests, and those working from home.Inside, rich hardwood floors, large bay windows, and dual east-west exposures flood the space with natural light from sunrise to sunset. Enjoy the refreshing cross-breeze, morning coffee in the sunroom, and relaxed evenings in the open-concept living and dining areas - perfect for entertaining or unwinding.The renovated kitchen features granite countertops, custom cabinetry, and stainless steel appliances. The stunning sunroom offers flexibility as a home office, family room, or even a third bedroom. Monthly maintenance fees are all-inclusive covering heat, hydro, water, and more with surface parking and a locker included.Step outside to find Cedarvale Ravine at your back door, providing peaceful green space and trails just moments from home. Located within the coveted Forest Hill school district, and only steps to Loblaws, LCBO, Shoppers Drug Mart, and St. Clair West subway station, plus a bus stop at your doorstep, convenience and lifestyle go hand in hand. Don't miss out on your chance to own a piece of history! (id:26049)












