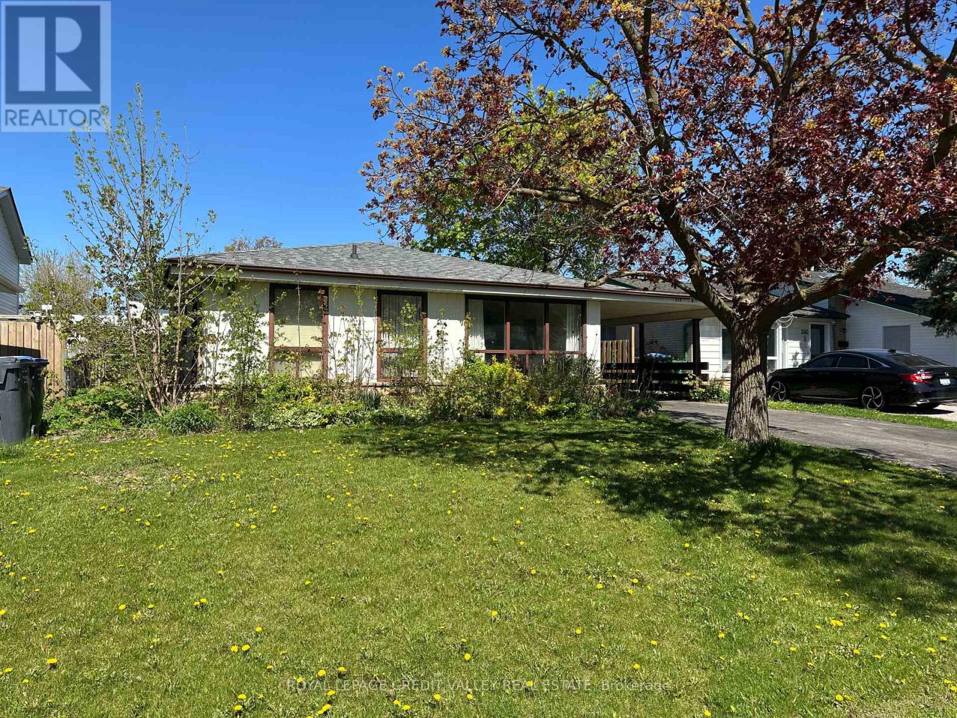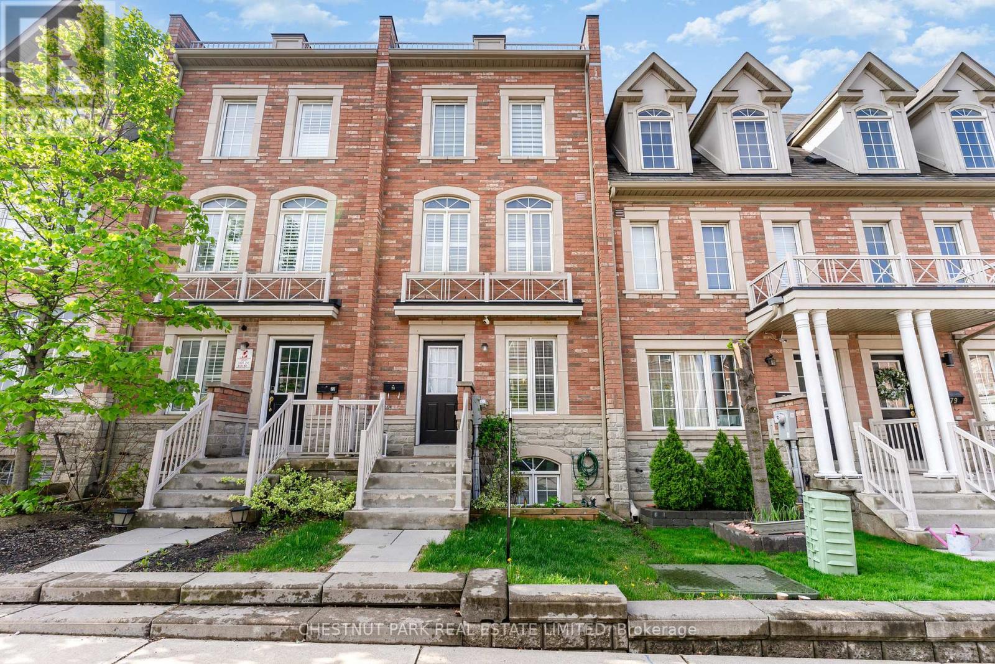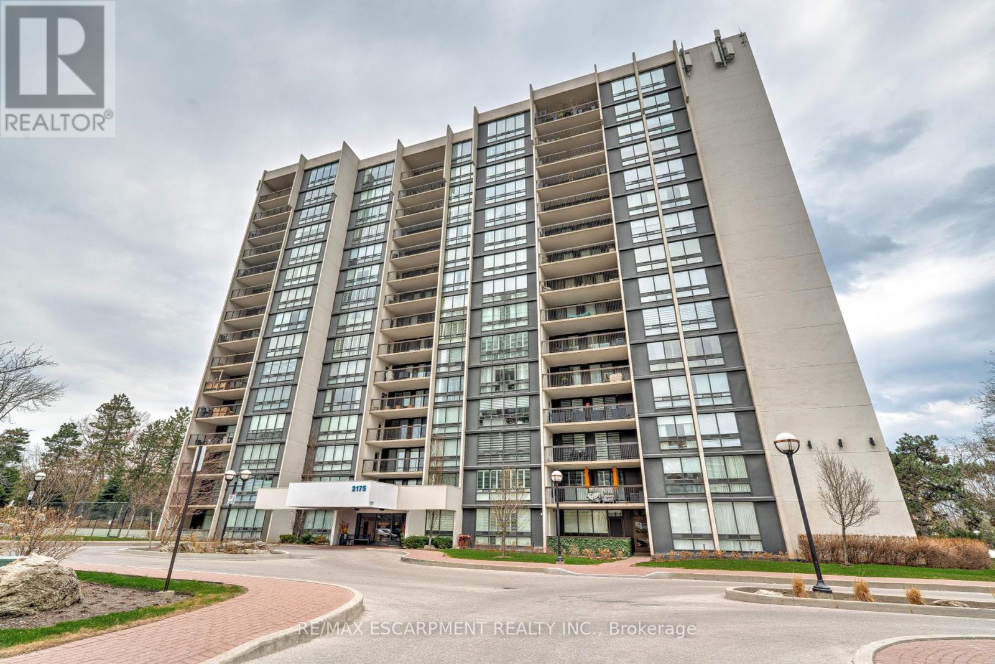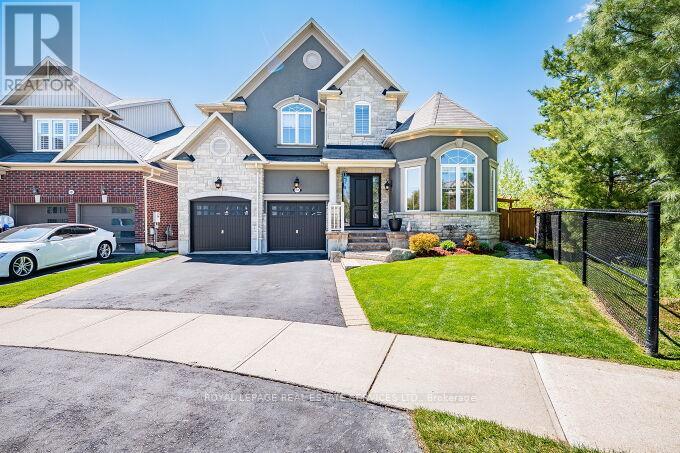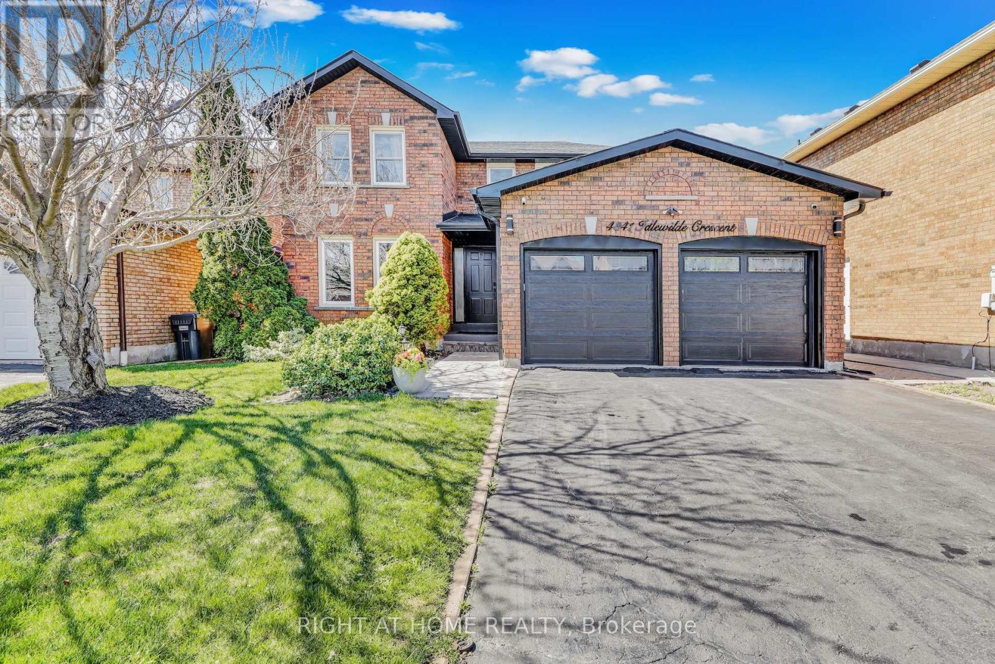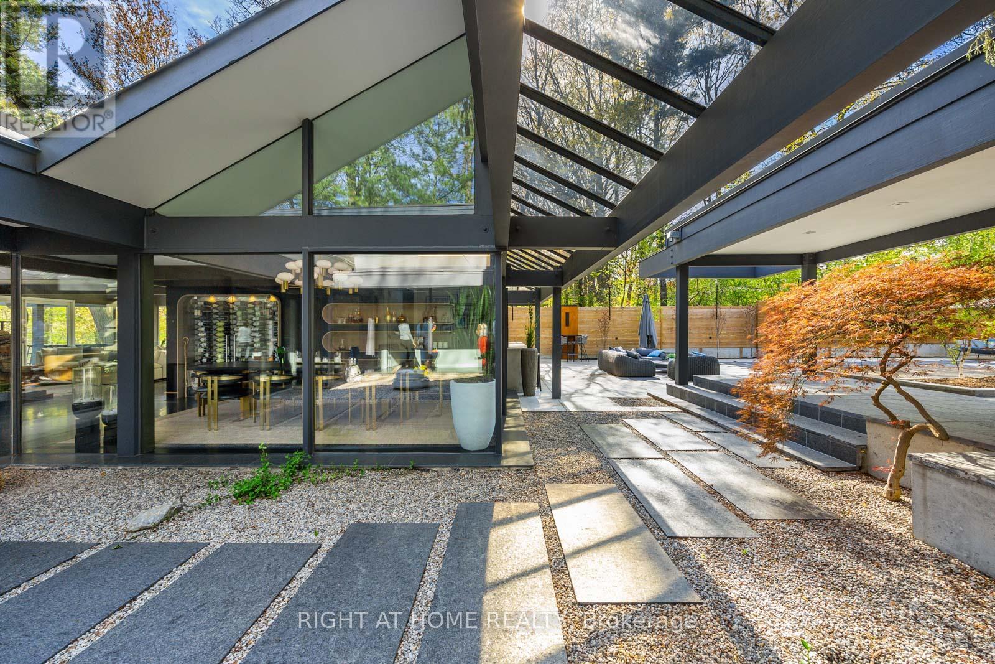238 Bartley Bull Parkway
Brampton, Ontario
Welcome to 238 Bartley Bull Parkway found in the highly desirable Peel Village Area of Brampton. This home is ideal for someone looking for potential investment property or fort the first time home buyer or for someone looking for a home ideal for a handy man. The bones are great. Roof done in 2022. Large private fenced in backyard. Located close to schools, parks and pathways. Opportunity awaits for the knowledgeable buyer. (id:26049)
4143 Tapestry Trail
Mississauga, Ontario
Nestled in a highly sought-after neighborhood, this expansive home offers an incredible opportunity for homeowners and investors alike. Boasting five generously sized bedrooms and six bathrooms, it provides ample space for a growing family, multi-generational living, or even a lucrative rental opportunity. Backing onto a tranquil park, the property offers a serene backdrop and a sense of privacy rarely found in the city. Thoughtfully designed, the home features soaring ceilings that enhance its spacious feel, while Juliet balconies and a stunning rooftop terrace provide multiple outdoor spaces to relax and entertain. With two fully equipped kitchens, this home is perfectly suited for those seeking an income-generating suite or a separate living space for extended family. A double-car garage adds both convenience and extra storage, making day-to-day living effortless. Whether you choose to move in as-is or customize it to your vision, this exceptional property presents endless possibilities in a prime location. (id:26049)
75 Ted Wray Circle
Toronto, Ontario
Welcome home to 75 Ted Wray! This stunning 3-storey townhome features a bright, open concept with main floor hardwood, a new quartz countertop and tiled backsplash, newer stainless steel appliances and a walkout to a private terrace, perfect for summer bbqs and evening drinks. The second level boasts two bedrooms, one with a built-in office setup that can stay or go, full baht and a flexible family room space, ideal for move nights, a play space or a work-from-home layout. The third floor is your private retreat featuring a spacious primary suite with large windows outfitted with California shutters, a custom closet, and an expansive ensuite featuring a large soaker tub and separate shower. Located in a quiet, family-friendly neighbourhood, you're just steps from multiple parks, and minutes to the TTC, Highways 401, 400 & 407, Humber River Hospital, shopping schools and more. A perfect home for growing families or professionals seeking space and convenience - a must see! (id:26049)
903 - 2175 Marine Drive
Oakville, Ontario
Welcome to over 1,500 sq ft of meticulously renovated living space in one of Brontes most prestigious condo communities. This 2-bedroom plus den suite in Ennisclare on the Lake offers a rare blend of elegance, comfort, and lakefront lifestyle.No detail has been overlooked in this thoughtfully upgraded condo unit. Enjoy smooth ceilings throughout, with a coffered ceiling accenting the redesigned kitchenan entertainers dream. Featuring solid maple, soft-close cabinetry, a large island with built-in garbage/recycling drawers, a pot & pan drawer, quartz countertops, and high-end stainless steel appliances (2023), this kitchen is both functional and beautiful.The living areas feature handscraped, wire-brushed engineered hardwood, while the bedrooms and den offer plush, dense luxury carpeting for ultimate comfort. Both bathrooms have been completely renovated with stylish, modern finishes and upgraded fans. The laundry room includes new cabinetry, flooring, and appliancesall replaced in 2023.Freshly painted in the summer of 2023, the unit is truly move-in ready, featuring Decora switches throughout and all-new lighting, including ceiling fans in the bedrooms and den. The open-concept layout is bathed in natural light, with a private balcony perfect for unwinding.Ennisclare on the Lake offers resort-style amenities: indoor pool, tennis and squash courts, state-of-the-art fitness centre, party and games rooms, library, and a hobby workshop. All of this, just steps from Bronte Marina, waterfront parks, boutique shops, and top-tier dining.Whether you're downsizing, investing, or simply seeking a peaceful place to call home, this stunning lakeside retreat has it all. Experience the best of Oakvilles waterfront and welcome home to Ennisclare on the lake. (id:26049)
417 Gooch Crescent
Milton, Ontario
Step into luxury with this stunning Mattamy Primrose model offering a beautiful upgraded living space. Nestled on a rare premium lot backing onto a pond and siding onto a forest, this home boasts breataking greenery views. The main floor exudes elegance with hand-scraped cocoa-stained hardwood and travertine flooring, bullnose corners throughout and molding around the ceilings and waffled ceiling in the dining room. A double oak staircase with wrought iron pickets makes a grand statement. The gourmet kitchen features perfect for entertaining. The open-concept family room includes a gas fireplace and bay window overlooking the serene pond. A seamless walkout leads to your private backyard staycation retreat. Upstairs offers four spacious bedrooms, 3 with walk-in closets and 3 full bathrooms. The primary suite includes luxurious ensuite and tranquil views. The fully finished basement includes a 5th bedroom, a full 3 pce bath with seperate sink area. A recreation room with wet bar, built-in wine cooler and a desk + private glass enclosure are ideal for fitness enthusiasts. Enjoy the backyard retreat with an inground saltwater pool and waterfall. A 2-pce outdoor bathroom/change room, a custom gazebo, tumbled stone patio, pergola, outdoor fireplace and built-in Napoleon BBQ with granite counters and exterior lighting. A perfect space for entertaining or relaxing under the stars. This one-of-a-kind home blends luxury, comfort and nature. An absolute must-see!! Close to top schools, trails, parks and major amenities. (id:26049)
898 Ash Gate
Milton, Ontario
Stunning Freehold End Unit Townhouse in Milton Coveted Cobban Community! Beautifully upgraded 3+1 bedroom, 2.5-bathroom end-unit townhouse offering a bright and spacious layout in a prime family-friendly neighborhood. This home features large windows throughout, filling the space with natural light. The ground level includes a versatile bedroom or office space, a welcoming foyer, and inside access to an oversized garage with built-in storage. The second floor boasts an open-concept kitchen with quartz countertops, stainless steel appliances, stylish backsplash, and a large island perfect for entertaining. Seamless flow into the dining and living areas, complete with upgraded light fixtures, a 2-piece powder room, and convenient laundry. Upstairs, the primary suite features a walk-in closet and a beautifully upgraded 3-pieceensuite with a stand-up shower. Two additional bedrooms share a modern 3-piece main bath. Professionally painted and meticulously maintained, this home offers magazine-worthy finishes and is completely move-in ready. Located close to top-rated schools, parks, shopping, dining, and public transit. A perfect blend of style, comfort, and convenience don't miss out! (id:26049)
1203 - 285 Enfield Place
Mississauga, Ontario
Welcome to Suite 1203 at The Enfield Place Condos, right in the heart of Square One! Step inside to a stunning corner-unit featuring an open-concept layout designed to impress! Wall-to-wall, floor-to-ceiling windows wrap around the living space flooding it with natural light and offering City and Lake views in the distance! The Suite features 900sqft, 2 Full Baths, Split Bedroom Design, Designated Living and Dining area and a Breakfast Bar in the Kitchen. The crown jewel of this home is the sun-drenched Solarium, a true hit maker, offering a versatility of uses - Office, extra bedroom, lounge, reading nook, creative space! The Primary Bedroom is sprawling and expansive, feeling like a private oasis offering a 4-piece Bath, a walk-in closet and wall-to-wall windows. It gets even better! Maintenance fees at $678/m includes ALL Hydro, Heat, Water, CAC, Cable TV and Internet. Amenities include: Indoor Pool and Hot Tub, Sauna, Gym, Party Room, Garden Terrace, Tennis Court, Squash Court, Billiards and Ping Pong table, 24hr Concierge and ample spaces for Visitors parking! Bonus: Enjoy the Japanese Kariya Park and shops and restaurants right at your door-step! Cross the street at Burnhamthorpe to reach the bustling Square One Shopping Centre, Celebration Square, Library, YMCA, Living Arts Centre, Art Gallery of Mississauga, Cineplex Cinemas, and more. You'll have easy access to Highway 403, 401 and QEW. Oh! Let's not forget the new Hurontario LRT being built at your doorstep, providing 18 km of rapid transit that will link to GO Stations at Port Credit and Cooksville, the Mississauga Transitway, Square One GO Bus Terminal, Brampton Gateway Terminal, and MiWay and Brampton Transit routes! Schedule a viewing today! (id:26049)
4341 Idlewilde Crescent
Mississauga, Ontario
Discover Your Dream Home in Mississauga's Credit Valley. Welcome to an exceptional opportunity in one of Mississauga's most coveted neighborhoods! This charming residence, nestled on a generous 124.67x45.93 foot lot, offers a perfect blend of luxury, comfort, and convenience. Located just steps away from shopping, schools (Credit Valley PS) and Day care Centre, Credit Valley hospital, and surrounded by lush greenery, this home presents the ideal retreat for those seeking both urban amenities and a peaceful sanctuary. The tranquil ambiance of the Credit Valley neighborhood is known for its residential comfort convenience and distinctive charm, making it an enviable location for families and professionals alike. This almost 2800 sq. ft. house thoughtfully designed layout to maximizes space, with expansive living areas and cozy, inviting bedrooms. Imagine unwinding by the fireplace in the living room or enjoying your morning coffee in the sun-filled kitchenette, overlooking the serene garden and yard. Whether you're seeking a forever family home, a savvy investment opportunity, or the potential for future growth, this property offers versatility, size and value. For investors, the prime location and unique potential make this an exceptional opportunity to unlock significant returns. Don't miss out on this rare find! Schedule a viewing today and see for yourself the possibilities this home holds! (id:26049)
48 Northumberland Street
Toronto, Ontario
Incredible Location!! This Rare Duplex Property Boasts 3 Self Contained Units With A Walk-Up Basement Apartment And One Front Yard Parking Spot. Each Unit Contains A Sizeable Kitchen, Large Bedrooms, And Lots Of Light. Beautiful Backyard Oasis With Pergola Shed. Steps To Ossington Station, Bloor Street Shopping And Entertainment, Parks. Many Updates Include Updated Electrical With 200 Amp Panel, Roof (19), Siding (18), Most Windows (20), Eaves & Downspouts (22), Sump Pump System (23). Main Floor Is Currently Vacant But Had Been Rented For $2,200/Month, 2nd Floor Is Currently Rented For $2,000/Month and Basement Is Currently Rented For $1,700/Month. (id:26049)
37 Baybrook Road
Brampton, Ontario
Welcome to 37 Baybrook Rd . fully detached solid brick home situated in high demand area of Mayfield park. Loaded with high-end upgrades. over 3,300 sq ft of finished living space, one of the largest homes in the Country Homes development, located within minutes to Hwy 410. This stunning home is an entertainer's dream with Home Theatre, Wet Bar, Hot Tub with covered privacy enclosure. A Built-in BBQ Gazebo, Patio Bar, and massive English Cobblestone patio in backyard. The main floor kitchen features a massive 8 x 5 island with quartz countertops throughout. There's 4+2 bedrooms, 4 bathrooms . There's a huge walk-in closet in primary bedroom and on the main floor, and a natural gas fireplace. With French door ground level walk-out to covered back yard deck. Premium Lot in quiet neighborhood with Unobstructed back yard views; no houses directly behind, a 4 Room modern finished basement, with stone tile floor, kitchen, 3pc bath, walk in closet and tons of storage space; Hundreds of thousands of dollars spent over past 5 years in Professional Upgrades throughout; turn-key, move-in ready. Composite front deck, one-of-a-kind in the neighborhood. Stamped Patterned Concrete Driveway with Front Walkway and Front Tree Garden Enclosure. Professionally landscaped yards and gardens; no/low maintenance. Generous Amount of Overhead & Wall Storage Shelving units in Garage. Extra-large cold cellar with 2nd refrigerator and freezer chest, smart Home System enabled. Security System with Monitoring (month-to-month rental). Custom Window Curtains & Stained-Glass Window Insert. Antique Kitchen Cabinet & Buffet Included Living Room Coffered Ceiling. Italian porcelain tile throughout main level. Central vac. to much to explain here , must be seen. steps away from schools, parks, hwy 410, trails, public transit grocery/shopping and a place of (id:26049)
80 North Drive
Toronto, Ontario
A FRANK LLOYD WRIGHT-INSPIRED MASTERPIECE is a once-in-a-lifetime opportunity in Humbervalley-Kingsway's most prestigious enclave. Karma8 House stands as an architectural triumph a stunning tribute to Frank Lloyd Wright's visionary philosophy where nature and structure become one.Set on a breathtaking 50' x 465' lot that widens to 108' at the rear, this 6,300+ sqft sanctuary offers the ultimate privacy with a running creek and ravine setting that transports you far from city life. Floor-to-ceiling windows frame mature trees throughout, creating a seamless dialogue between indoors and nature that changes with the seasons.Every element reflects uncompromising craftsmanship: French White Oak floors, VOLAKAS Greek marble finishes, custom millwork, and over 40 skylights that bathe the home in natural light. The chef's kitchen showcases Wolf and Sub-Zero appliances alongside a one-of-a-kind integrated espresso bar - ModBar.Step outside to an entertainer's paradise with a heated pool, fully-equipped cabana, outdoor kitchen, and multiple patio levels nestled among recently planted European Beech columnar trees. Return indoors to discover luxurious amenities including a climate-controlled wine cellar, home theatre, gym with mirrored walls, and spa area complete with dry sauna.Smart Home convenience comes standard with the comprehensive Control4 system managing everything from lighting to security. The snowmelt driveway system ensures year-round ease, while the three-car heated garage provides abundant storage.Minutes from High Park's natural splendor and St. George's Golf Course, with swift access to downtown Toronto, Karma8 House offers the perfect balance of seclusion and connection. This is not merely a home it's a masterpiece designed for those who recognize that true luxury lies in the harmonious blend of architectural brilliance and natural beauty.Your legacy awaits at 80 North Drive. (id:26049)
146 Toba Crescent
Brampton, Ontario
This spacious house features a spacious main floor with a bright living and dining room, both finished with laminate flooring and large above-grade windows. The kitchen offers ceramic flooring, an eat-in area, and walk-out access to the deck. Upstairs, the separate family room with broadloom and a fireplace provides a cozy retreat and can double up as a bedroom as well, if needed. The primary bedroom includes a 4-piece ensuite and his-and-hers closets, while two additional bedrooms with closets and broadloom complete the second floor. Close to all the amenities such as malls, grocery stores, and minutes to the Mount Pleasant GO station, Brampton transit, and Hwy 410. The roofing was done in April 2023 and the new garage door was installed in 2022. (id:26049)

