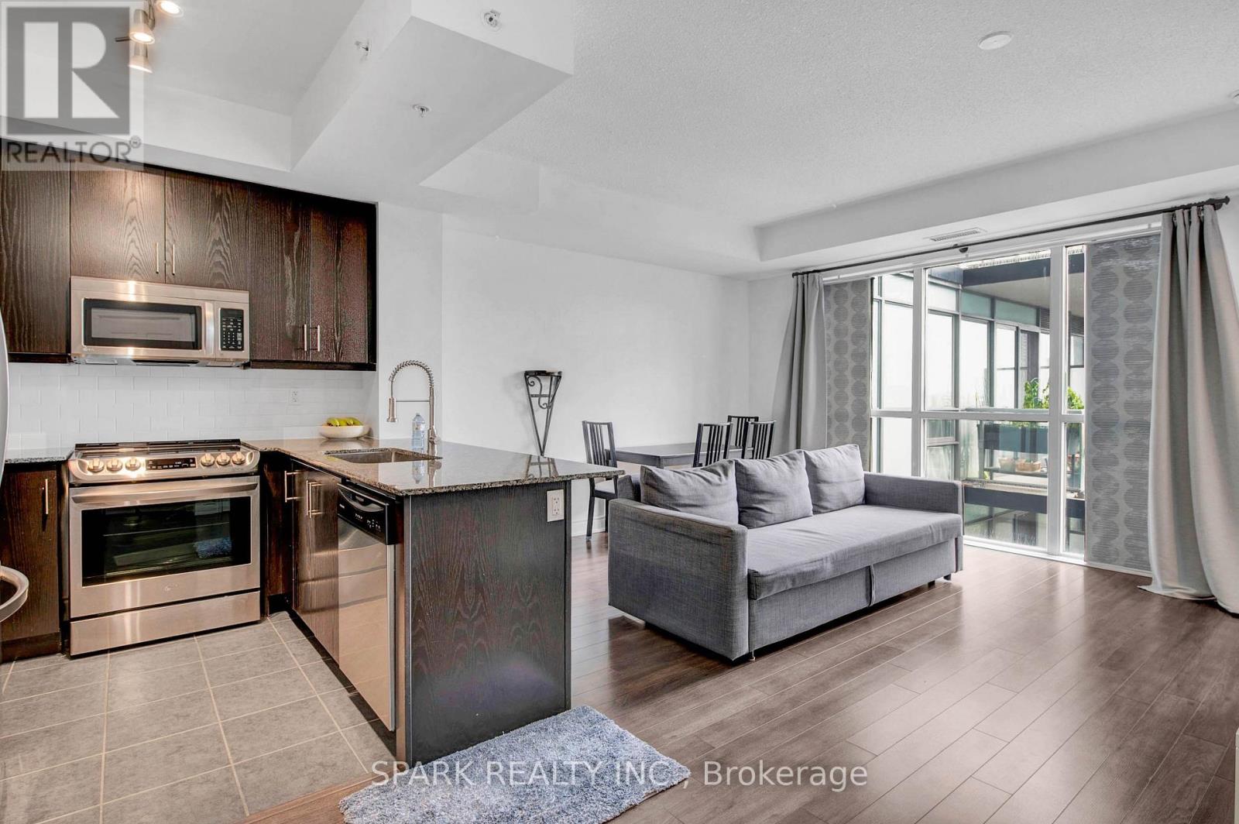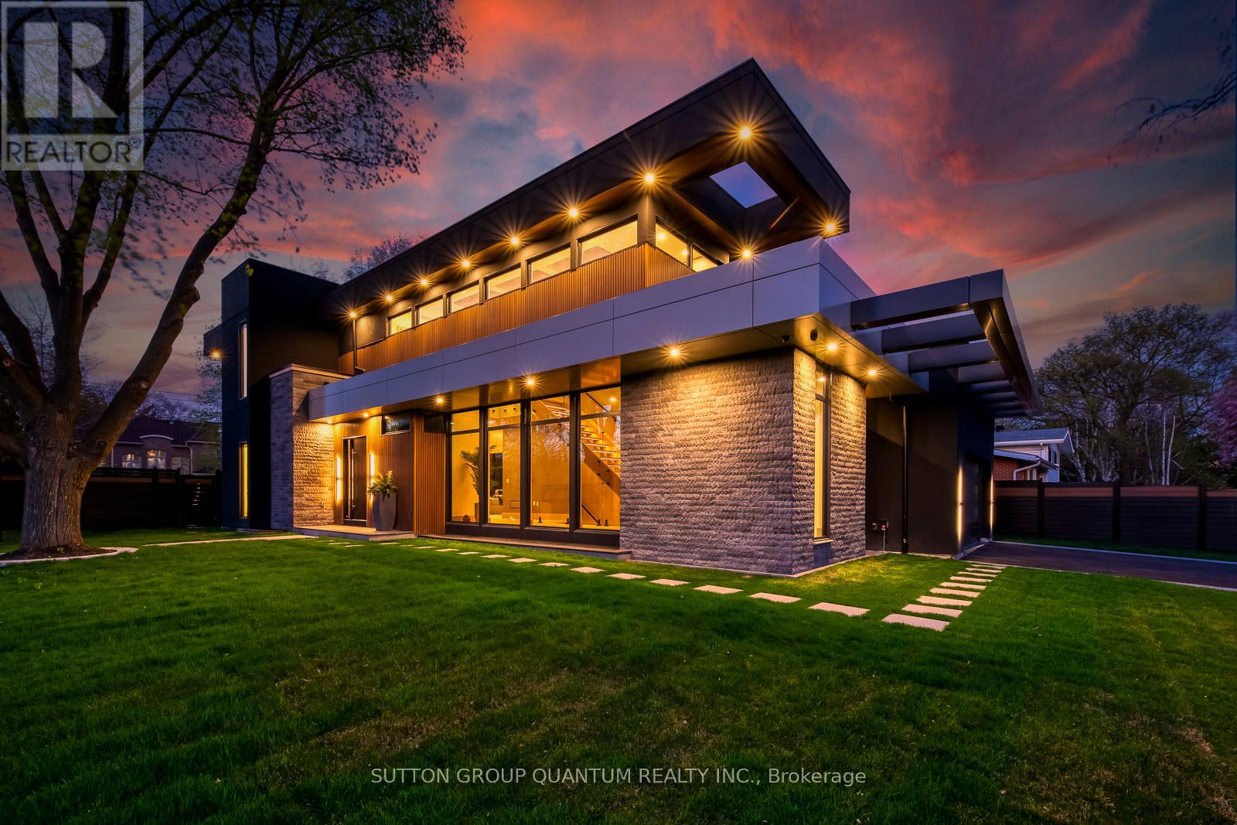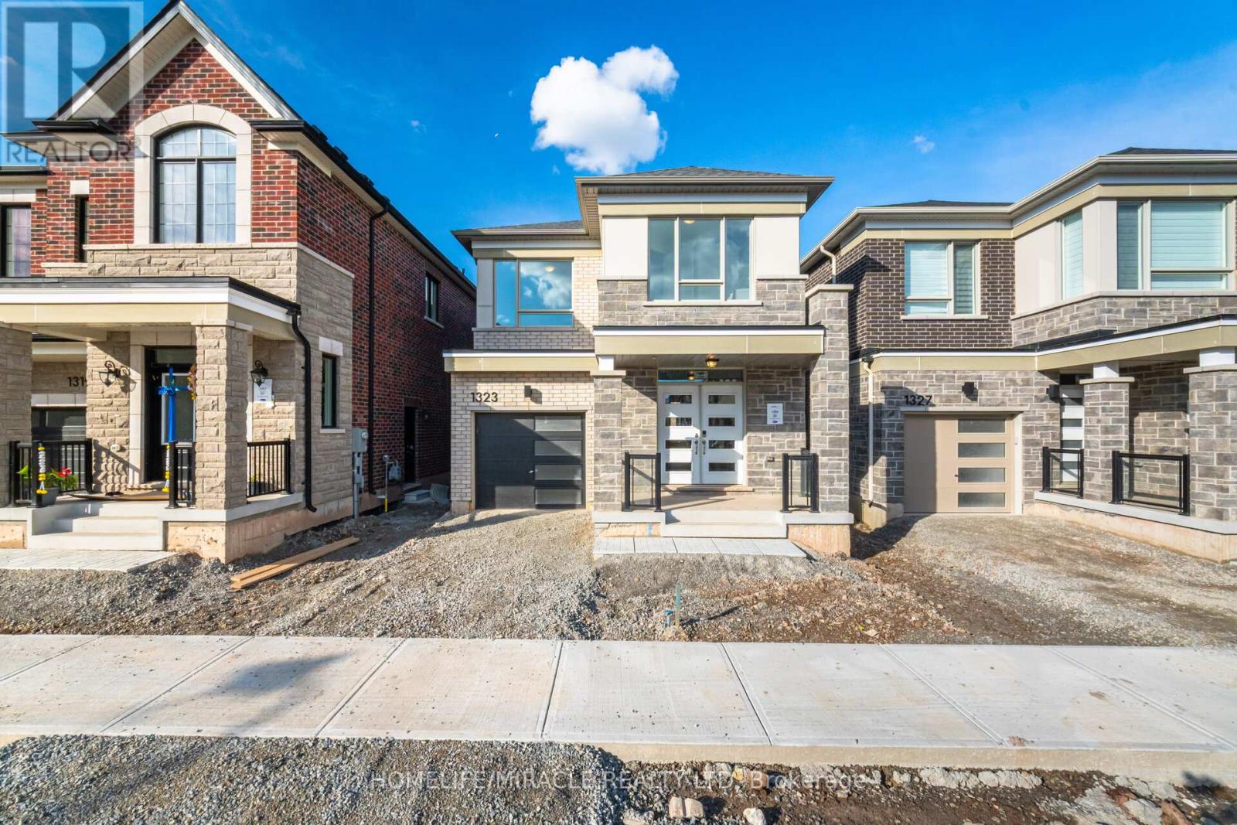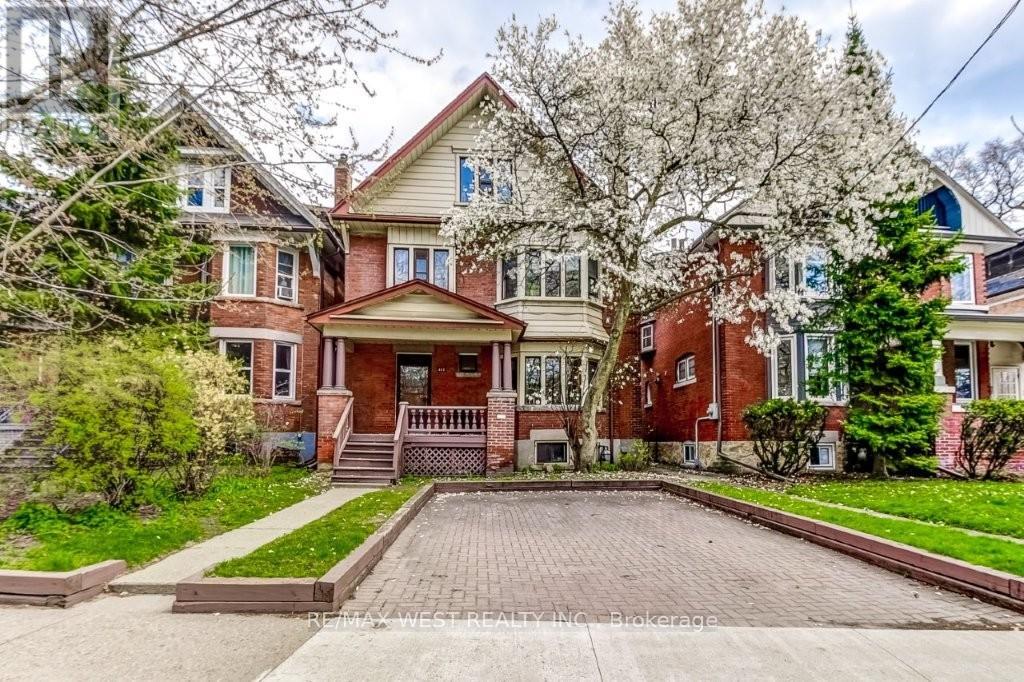1018 - 15 James Finlay Way
Toronto, Ontario
Location! Location! Just seconds to Hwy 401! Welcome to this modern and sunlit 10th-floor condo offering breathtaking east-facing views. Designed with comfort and style in mind, this move-in-ready unit features an open-concept layout with soaring 9ft ceilings, sleek laminate flooring, and a freshly painted interior. The contemporary kitchen boasts granite countertops and stainless steel appliances, while the bathroom has been tastefully upgraded to enhance everyday luxury. Step out onto your private balcony to enjoy your morning coffee or unwind after a long day. The unit includes a dedicated parking spot and locker for added convenience. Heat and water are included in the maintenance fees. Residents also enjoy access to on-site amenities, including a fully equipped gym. Ideally located just minutes from Highway 401, Humber River Hospital, Wilson Station, and Yorkdale Mall, with public transit easily accessible. A shopping plaza is right across the street, and York University is within walking distance. A perfect combination of modern living and unbeatable location! (id:26049)
2208 - 88 Park Lawn Road
Toronto, Ontario
Award-winning luxurious South Beach Condos located in the highly sought-after Humber Bay Shores. Renowned for its lavish, elegant lobby and five-star amenities, this residence includes outdoor and indoor pools, hot tubs, saunas, steam rooms, basketball and squash courts, a lounge and games area, an 18-seat theater, business center, party room, guest suites, an in-house spa, security/concierge services, and ample visitor parking. Located in Toronto's trendiest waterfront destination, this rare private corner unit includes 1106 Sqft of indoor living space and an additional 244 sq.ft. wrap-around balcony, offering stunning views of the Toronto Skyline, Lake Ontario & mesmerizing sunrises. The suite features high-end appliances, premium finishes, split bedrooms, and a Den spacious enough for a 3rd bedroom. The unit has been well-kept by the original owner and has been freshly painted. Move-in ready for its new owner. The surrounding area is vibrant and offers fantastic restaurants, a bakery, and coffee shops just a short walk away. You'll also find grocery stores, highway access, and TTC transit nearby. The Humber Path provides a direct route to downtown Toronto, while the nearby Humber Bay Shores parks feature beaches along Lake Ontario. Additionally, a marina and seasonal farmers' market are close by. A new Park Lawn GO Station is coming soon on the east side of Park Lawn Rd. This lovely community has much to offer and is an ideal place to call home. (id:26049)
13 Sunkist Valley Road
Caledon, Ontario
Welcome to this beautiful home in one of Bolton's most sought-after locations ,Bolton Valley. This property offers a rare blend of nature, comfort, and convenience. Enjoy a finished walkout basement with versatile living space perfect for guests, a home office, or recreation. Step outside to your private backyard oasis featuring an inviting inground pool, ideal for relaxing or entertaining. A rare opportunity to experience peaceful living with parkland at your doorstep. (id:26049)
147 Weston Drive
Milton, Ontario
Welcome to this stunning, well-maintained detached home located in the highly sought-after Escarpment neighborhood a perfect blend of comfort, functionality, and style. Offering approximately 2,100 square feet of beautifully designed living space above ground plus a fully finished legal basement in-law suite, this home is ideal for growing families or savvy investors looking for added rental potential. Step into a bright and spacious main floor with large windows, allowing plenty of natural light to flood the space. The open-concept living and dining areas are perfect for entertaining guests or relaxing with loved ones. The kitchen features modern cabinetry, ample counter space, and a huge dining/breakfast area that also leads to the family room and provides access to the backyard. A hardwood staircase leads you upstairs to generously sized bedrooms, including a luxurious primary bedroom complete with a walk-in closet and a private 5-piece ensuite bathroom with walk-in closet. Each of the bedrooms on the upper level offers comfort and privacy, making it the ideal space for families. The second-floor laundry area adds extra convenience to your daily routine. Located within walking distance to top-rated schools, shopping plazas, public transit, parks, Milton District Hospital, and upcoming Wilfred Laurier University, this home brings together suburban peace and city accessibility. What truly sets this property apart is the legal in-law suite in the basement complete with a separate entrance from the backyard. The suite includes one spacious bedroom, a full bathroom, a living area, and a functional kitchen setup. Whether you're a first-time buyer, upgrading, or investing, this home checks all the boxes. Dont miss the opportunity to own in one of Miltons most desirable communities! Features: 2-car driveway parking, 1-car garage parking with direct access from inside the house. (id:26049)
36 Dorchester Drive
Brampton, Ontario
Welcome to 36 Dorchester Drive in Desirable Southgate Area of Brampton Close to GO STATION Location 60' x 120' Deep Corner Lot Features Large Front Porch Leads to Spacious Foyer Functional Layout Full of Natural Light...Main Floor Features Extra Spacious Living Room Overlooks to Manicured Front Yard Through Large Picture Window...Formal Dining Room Perfect for Family Gathering...Large Beautiful Upgraded Eat in Kitchen is a Chef's Delight with Granite Counter Top with Breakfast Bar...Beautiful Privately Fenced (2021) Backyard with Large Deck Perfect for Summer BBQs with Family and Friends...Manicured Garden Area with Perfect Balance of Grass for Relaxing Summer or Simply Enjoy Fresh Air on your Private Oasis...4 Generous Size Bedrooms...Primary Bedroom with 3 PC Ensuite...3 Washrooms...Finished Basement with Huge Rec Room Perfect for Relaxation and Indoor Entertainment...Large Laundry Area with lots of Storage Space with Lots of Potential...Double Car Garage with 4 Parking on Driveway...Upgrades Include: Fence (2021); AC (2020); Furnace (2020); Windows (2021); Roof (2017)...The Located is Unbeatable Close to Schools, Hwy 407/410, Public Transit, Parks, Grocery and Much More...Ready to Move in Beautiful Home in Fantastic Neighbourhood (id:26049)
1430 Hixon Street
Oakville, Ontario
Experience the pinnacle of luxury living in South West Oakville. This custom-built masterpiece offers over 6,500 sq ft of finished living space on a private, pool-sized corner lot. Meticulously crafted with top-tier finishes throughout, this home blends timeless elegance with cutting-edge smart home technology. The main floor boasts 10' ceilings, a dramatic 22 gallery ceiling with 3 oversized skylights, and wide-plank engineered hardwood flooring. The open-concept layout includes a designer German-made kitchen featuring Nolte and Raumplus cabinetry, a massive quartz island, a walk-in pantry with a hidden access door, and a full Miele appliance package. Entertain effortlessly in the expansive living and dining areas, anchored by a stunning three-sided Urbana U70 gas fireplace. Retreat to the luxurious main floor primary suite, complete with custom closets, spa-like ensuite, and heated floors. The second level offers three additional bedrooms, including an optional second primary suite, and a full laundry room with LG appliances and LaundryJet system. The fully finished basement includes a home gym, guest suite, spa with steam shower, custom LED-lit library, wet bar with wine fridge, and a large entertainment area featuring a Napoleon fireplace. Every inch is optimized with intelligent design and lifestyle in mind. Smart features include Control4 automation, Sonos sound system, motorized blinds, and solar-ready infrastructure with a 400 Amp panel and EV charger. Enjoy radiant heated floors in the basement and primary ensuite, European aluminum windows/doors, 3M privacy film, and custom accent walls crafted by Bell'Italia. Step outside to a fully landscaped oasis with natural stonework, a covered outdoor kitchen/patio with BBQ and beverage fridge, and a saltwater pool with a waterfall and remote automation. The side-entry epoxy-coated 2-car garage with an EV charger, and 6-car driveway complete this exceptional offering. (id:26049)
38-1 Mendota Road
Toronto, Ontario
Gorgeous And Spacious Freehold Townhouse Nestled In The Highly Coveted Stonegate Neighborhood. This Bright Open Concept Home Boasts a Stunning Renovated Eat-In Kitchen With Centre Island And Walk Out To Your Private Backyard Patio. Hardwood Throughout This Beautiful Open Concept Home With Custom Built In Cabinetry, Large Windows And High Ceilings (Laminate In Basement) Upstairs You Will Enjoy The Huge Primary Bedroom With Vaulted Ceilings And Walk-In Closet. Renovated 5 Piece Bathroom With Double Sink Vanity, Separate Soaking Tub And Shower. Large Sun-Filled Second Bedroom Contains Big South Facing Windows. This Fully Move In Ready House Also Offers Renovated Basement With Fold Out Queen Size Murphy Bed Seamlessly Built Into The Cabinetry. Perfect For Guests Or as a Third Bedroom, Nanny Or In-Law Suite Equipped With 4 Piece Ensuite Bathroom. Located In a Family Friendly Neighborhood With Easy Access To The Gardiner Expressway, ,TTC and the Mimico Go Station. You Are Also Conveniently Located Close To Excellent Shopping and Restaurants, Costco, Ikea and Metro. Short Distance Away From Great Parks And Schools. This Is The Perfect Home For Executives, Couples And Young Families. (id:26049)
1323 Temperance Crescent
Milton, Ontario
Introducing FOR SALE A Brand-new, never-lived-in Beautiful detached home in the sought-after Hawthorne East Village community of Milton. This upgraded Elgin model by Mattamy Homes offers 1,829 square feet of modern living space, featuring 3 bedrooms and 3 bathrooms. The main and second floors boast hardwood flooring, excluding the bedrooms. 9-Elegant Hardwood flooring and 9 Foot Ceiling on main Floor enhance the open-concept layout. The chef's kitchen is a highlight, equipped with quartz countertops, a granite Center island, 41" Kitchen cabinets, a modern backsplash, undermount sink, and built-in stainless steel appliances. Large windows flood the space with natural light. The staircase leads to a second-floor family room, laundry room and a primary bedroom with its own 4-piece ensuite featuring quartz countertops and a glass door shower. Two additional generous-sized bedrooms with broadloom, large closets and windows share main bathroom. 2nd floor laundry room for extra convenience with a sink and storage cabinets complete the upper level. The basement has been upgraded to a 9-foot ceiling offering openness, Brightness and offering potential for future customization for potential rental or in law suite. This home comes with a full Tarion warranty and is currently vacant, allowing for flexible closing. Located near parks, schools, shopping, and with easy access to highways 401 and 407, this property combines luxury and convenience in a vibrant community. (id:26049)
205 - 20 Brin Drive
Toronto, Ontario
Welcome to luxury living in the prestigious Kingsway community of Etobicoke. A rare opportunity to enjoy the space and flexibility of a 2 bedroom without the 2 bedroom price! This beautifully freshly painted & updated 1 + 1 bedroom condo features a spacious den that can easily serve as an office or second bedroom which includes a stylish built-in loft bed. The den and bedroom offer tons of storage with custom millwork closets. Enjoy 2 full bathrooms and an ensuite laundry with stackable washer/dryer. This unit offers a functional open concept layout with soaring 10' foot ceilings, abundant natural light and a combined living/dining area anchored by a custom TV feature wall with lighting, cabinetry and TV included. The sleek kitchen is perfect for entertaining with a brand new island with quartz countertop. Step outside to a private balcony oasis with upgraded flooring and take in the serene view of trees and the Humber River. The unit includes an owned parking spot and locker. Enjoy exclusive access to elegant common areas and the convenience of a full-time concierge. Located amongst top rated schools, public transit at your door, a new grocery store in the complex & a new restaurant coming soon! Don't miss your chance to live in one of Etobicoke's most desirable neighbourhoods, where natural beauty meets urban convenience! (id:26049)
413 Parkside Drive
Toronto, Ontario
Charming 2.5-storey detached residence nestled on a rare 33' x 151' lot in coveted High Park! Fabulous investment opportunity to own a great piece of real estate conveniently located within walking distance to the subway, Roncesvalles Village and Lake Ontario! Beautiful multiplex with 4 self-contained units and 2 front pad parking spaces with permits. Laundry facilities offer a coin-operated washer & dryer. Other notable features include bay windows, wood trim, French doors and 2 sun decks at rear. Stroll to trendy dining, shopping and great schools! Minutes to downtown, highways, hospital and both airports. Welcome Home! (id:26049)
1517 - 100 Burloak Drive
Burlington, Ontario
Enjoy resort-style retirement living in this bright & spacious 2-bed, 2-bath PLUS den suite. STUNNING LAKE VIEWS from your private balcony & both BEDROOMS! Plenty of room to entertain in the open concept layout with separate living and dining areas, plus a cozy den. Large primary bedroom with double closets & a private 4-piece ensuite. The unit includes in-suite laundry, 1 underground parking, & 1 storage locker, is carpet-free, and is painted in neutral colours. Designed for active, carefree lifestyles, this vibrant community features an indoor pool, gorgeous courtyard to enjoy summer days, fitness centre, library, games room, hair salon, & organized activities. Enjoy peace of mind with in-suite call buttons, on-site nursing, visiting doctors, concierge, housekeeping (1 hr/month), & $260/month dining credit included in your monthly club fees. Steps to the lake & minutes from Oakville & Burlington amenities, this is refined, maintenance-free living at its best. Don't miss out on owning this beautiful condo in the desirable retirement residence at Hearthstone by the lake! Book your private tour today. (id:26049)
3412 Putter Place
Burlington, Ontario
Unique opportunity to own a fully renovated inside and out home on a peaceful & private cul-de-sac. Nestled in the highly sought after Roseland community in south Burlington, this beautifully crafted 3+1 bedroom, 2 full bathroom raised modern bungalow offers about 1800 sqft of living space with a rare combination of high-end finishes, luxurious amenities, and thoughtful design. Perfectly suited for those who appreciate both style and functionality, this home is truly remarkable. Features include, luxury vinyl plank flooring throughout, wood stairs, open concept design, custom kitchen with quartz counters, large island, built in wall oven, gas stove top, two toned cabinets, pendant lighting, access to brand new backyard deck, barn doors on closets, spacious bedrooms, main bathroom with double sinks. Fully finished basement comes equipped with a cozy fireplace that can be used as a rec room/ office/ play room, family room or a combination thereof. The lower level also has a 4th bedroom w/ walk in closet, gorgeous 3 pc bathroom w/ a walk in shower and glass doors, and an entrance to the garage. This home is perfect for the most discerning buyer...come take a look before its gone! (id:26049)












