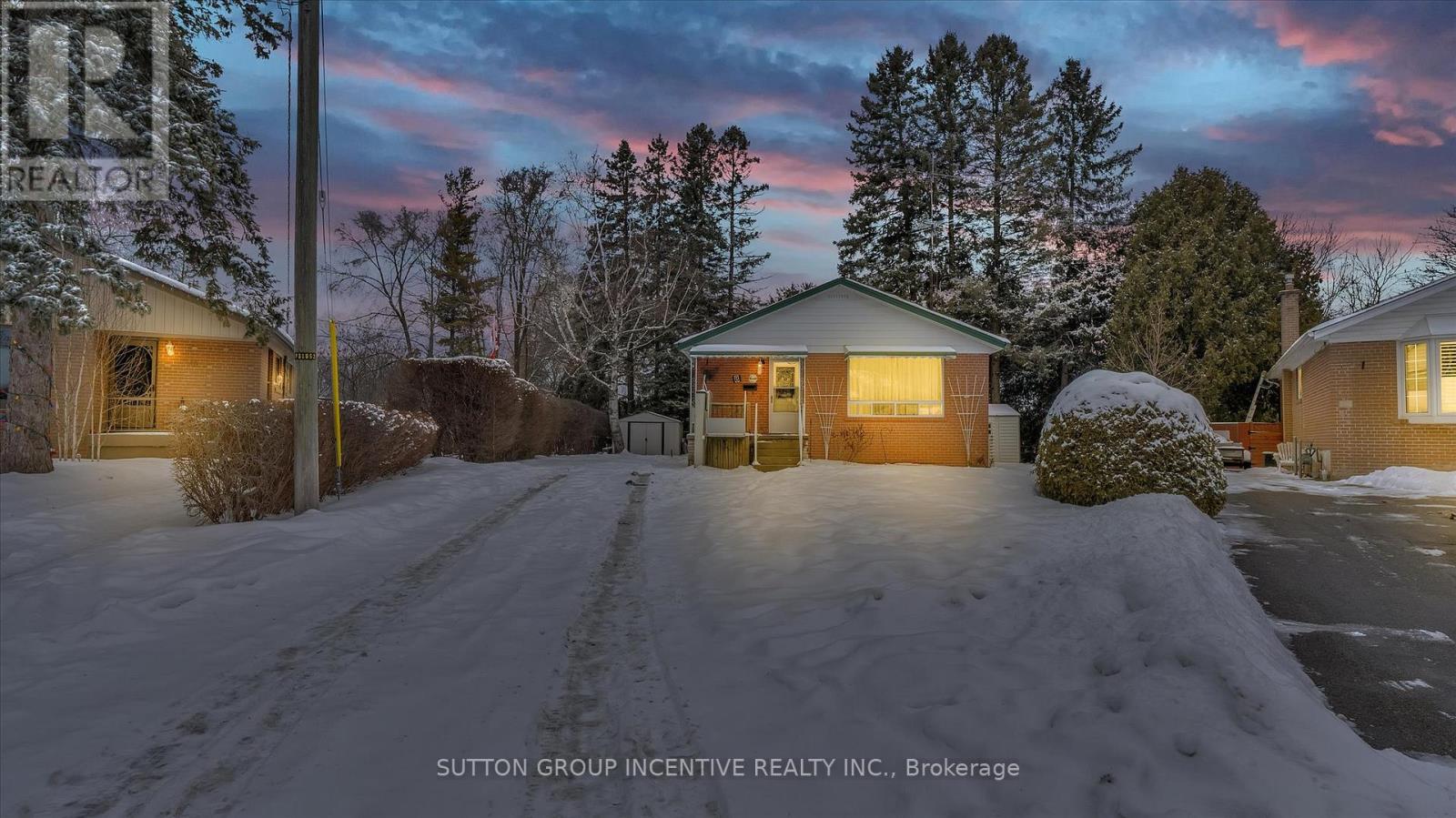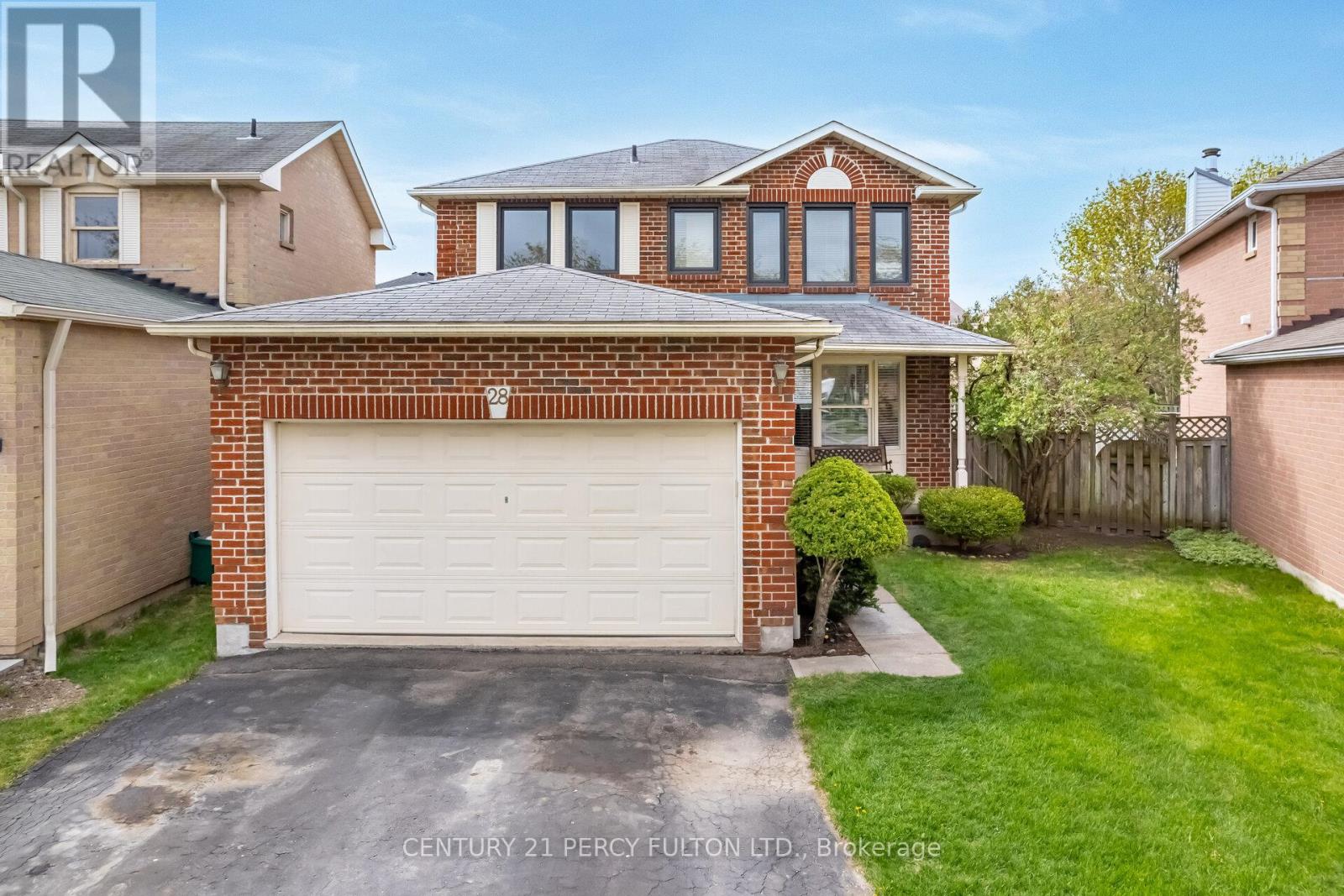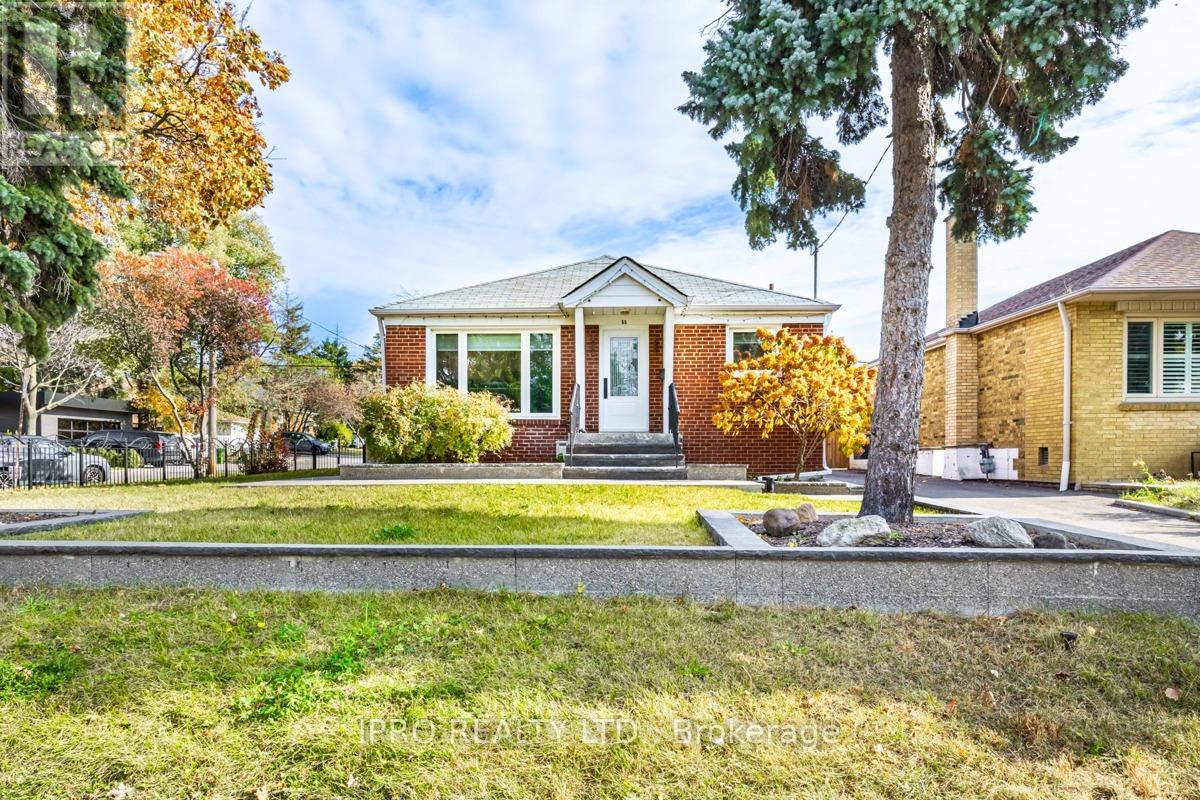8 Webster Drive
Aurora, Ontario
Keep the family love alive. This well loved raised bungalow is all you need. 3 bedroom 2 bathroom, sweet bungalow sits on a prime large pie shaped, treed lot. Offering an unique blend of vintage charm and modern potential. While the home retains its nostalgic appeal, it also offers ample opportunity for renovation and customization to suit your personal taste. Whether you are looking to restore this gem to its original glory or transform it into a contemporary masterpiece, this bungalow is a fantastic canvas. Located in a quiet, established neighborhood, conveniently located close to shops, parks and schools along with major highways minutes away to whisk you to the bustle of Toronto. This is more than just a house; its a place with character, history and incredible potential waiting for its next chapter. Schedule your showing today to discover all that this home has to offer. (id:26049)
74 Erickson Drive
Whitby, Ontario
Welcome to this beautifully maintained and spacious home nestled in a sought-after, family-friendly neighborhood. Highly elevated, and deep lot, this property offers exceptional outdoor space and privacy, perfect for relaxing or entertaining. Step inside to a bright and inviting foyer highlighted by a skylight, setting the tone for the natural light that fills the home. Featuring three generously sized bedrooms, including a primary suite with a private ensuite, this home combines comfort and functionality. The renovated kitchen (2021) is equipped with modern stainless steel appliances including a refrigerator, gas oven, and dishwasher all seamlessly flowing into a cozy dining area with walkout access to a backyard deck. Additional recent upgrades include renovated washrooms (2025), a new driveway (2021), garage door and opener (2025), gas furnace (2023), electric A/C, and a washer (2023), ensuring peace of mind for years to come. Enjoy the unbeatable location within walking distance to excellent schools, parks, public transit, and shopping. Sidewalk-lined streets, friendly neighbors, and a strong sense of community make this an ideal place to call home. Don't miss this opportunity to own a turnkey property in one of the area's most desirable neighborhoods! ** This is a linked property.** (id:26049)
386 Whitby Shores Greenway
Whitby, Ontario
The Key To Lakeside Living Starts Here In This Stylish & Functional 4-Bedroom, 3-Bathroom Home With A Finished Basement, Perfect For Growing Families. The Main Floor Showcases Sleek Hardwood Flooring, Soaring 9-Foot Ceilings, And A Dramatic Two-Storey Living Room That Fills The Space With Natural Light And Timeless Charm. At The Heart Of The Home Is The Open-Concept Family Room With A Cozy Gas Fireplace And A Beautifully Designed Kitchen, Featuring Gorgeous Cabinetry, Quartz Countertops, A Penny Tile Backsplash, Stainless Steel Appliances, And A Gas Range. A Separate Dining Room Offers A Formal Setting For Meals. Upstairs, The Spacious Primary Suite Includes A Walk-In Closet And A Private 4-Piece Ensuite, While The Additional Bedrooms Are Bright And Well-Sized - One Of Which Features An Inviting Balcony, Ideal For A Morning Coffee Or Quiet Retreat. The Finished Basement Provides Valuable Extra Living Space With Easy Potential For A Fifth Bedroom, Home Office, And Flex Space To Suit Your Needs. Outdoors, Enjoy An Established Backyard With Interlocking Stone, A Shed, And A Swing Set Offering Both Function And Relaxation. Complete With A Double Car Garage, Ample Storage, And Ideally Located Just Minutes From Top-Rated Schools, Parks, Conservation Areas, Lake Ontario, Beach, Yacht Club, GO Train, Highways, And All The Amenities You Could Need. This Is More Than Just A Home, It's Your Gateway To A Vibrant, Lakeside Lifestyle. (id:26049)
30 - 2504 Bromus Path
Oshawa, Ontario
Discover the perfect blend of comfort, style, and convenience in this stunning 3 bed, 3 bath condo townhouse at #30 - 2504 Bromus Path in the Windfields Oshawa community. Spanning an impressive 1,695 sqft above grade, this unit boasts a modern kitchen, two walkouts including a deck off the breakfast area and a ground-level walkout from the family room with beautiful west-facing views. The open-concept living and dining space is ideal for entertaining, with a powder room and convenient laundry. Retreat upstairs to the generous primary suite complete with a 3PC ensuite, while the two additional bedrooms share a 4PC bath. With a 1 car garage, private driveway, and low monthly maintenance fee covering lawn care, snow removal, and more, this home offers excellent value. Overlooking a serene bike path and just minutes from highly-rated schools, restaurants, shopping centers, golf courses, and major highways (407/412), this home checks every box. (id:26049)
322 Lakebreeze Drive
Clarington, Ontario
Lovely Lakeside Living on Lakebreeze Dr. Looking for a turn-key lifestyle, but not wanting to live in a condo? Fall in love with this FREEHOLD townhome. "Smart-Size" rather than "Down-Size" in this spacious (1,741 sq ft) open concept beauty. Take advantage of carefree lakeside living and unwind or entertain in your open concept chefs kitchen with ample counter space and storage. This meticulously maintained home features 3 well-sized bedrooms, and 3 bathrooms, including a spa like primary ensuite. Enjoy your morning coffee, or an afternoon glass of wine, while savouring a glimpse of the lake from your private second floor balcony. The basement offers a bright flexible entertaining space, guest room, or home office. The tasteful neutral decor throughout, 9 ft ceilings, and storage galore, makes it easy to picture yourself living in this spectacular home! Not to mention the easy access, with minimal stairs, via the front door, back door, and direct garage entry. Located just steps from the Waterfront Trail and marina, you'll feel relaxed from the moment you step into the Port ofNewcastle area. Exclusive access to the Admirals Walk Clubhouse which features over 15,000 sq ft of recreational facilities, including a spa, fitness room, party room and lounge, billiards-game room, a private theatre, a WIFI-equipped business centre and meeting room, and a beautiful indoor pool opening onto a landscaped sun deck. There are also full weekly and monthly schedules of social and recreational activities available to participate. (id:26049)
1523 Elmsley Drive
Pickering, Ontario
Bright And Spacious Detached Brick And Stone Home In A High-Demand, Family-Friendly Neighborhood! Featuring 9-Ft Ceilings On The Main Floor, Laminate Flooring Throughout, Pot Lights In The Living, Dining, And Family Room. The Kitchen Features Stainless Steel Appliances, A Breakfast Bar, And A Walk-Out From The Breakfast Area To The Backyard. Cozy Family Room With A Fireplace. The Oak Staircase Leads To The Prime Bedroom With A Walk-In Closet And 4-Piece Ensuite. Generously Sized Bedrooms, A Versatile Office Area (Potential For A Laundry-Has The Rough-Ins). Heat Pump Added In 2025 For Enhanced Comfort. Partially Interlocked Driveway, Interior Garage Access, And Freshly Painted. Located Steps To Public Transit And Close To Hwy 401 & 407, Pickering GO, Pickering City Centre, Places Of Worship, And More! **EXTRAS** S/S Fridge, S/S Stove, S/S Dishwasher (As Is), Washer, Dryer, All Light Fixtures & CAC. Hot Water Tank Is Rental. (id:26049)
1 Armitage Crescent
Ajax, Ontario
* Stunning 3 Bedroom 3 Bathroom Corner Lot Home located in Nottingham Community In Ajax * Freshly Painted * Hardwood Floors on Main * Family Room With Gas Fireplace * Walk-out to Deck From Breakfast Area * Primary Bedroom With Walk-in Closet & Updated 5 Pc Ensuite * Oak Stairs * Updated Bathrooms with Quartz Counters * Carpet Free * Entrance Through Garage * Interlock Front Walkway * Large Deck With Gazebo * Front Door & Patio Door Replaced (2021) * Close To Schools, Trails, Go Station, Hwy 401, Parks & More * Central Air (6 Yrs) * Roof (8 Yrs) * Windows (11 Yrs) * (id:26049)
28 Noake Crescent
Ajax, Ontario
* 3 Bedroom 3 Bathroom Detached Home on a Premium Pie Shaped Lot * Formal Living and Dining Area * Kitchen With Walk-out To Private Fenced Backyard * Finished Basement * Close To Parks, Schools, Transit, HWY 401, Shops & More * Roof (15 Yrs) * Replaced All Taps in Bathrooms & Kitchen * Close to Schools, Shops, Restaurants and Much More * (id:26049)
83 Adanac Drive
Toronto, Ontario
"WALK TO GO STATION!!" Welcome to this spotless and amazing home on a HUGE lot, 83 x 150 with Pool & Decks in an extensive back garden. Backs onto parkette, nicely landscaped, like having a cottage in your backyard with no commute!! Cement driveway. Located in the wonderful cliffside neighbourhood. Renovated Large Kitchen with walk out to deck and yard. Also has a large eat in area. Currently third bedroom used as a formal dining room. Downstairs Recreation room with entertainers bar and sink, wood fireplace with electric insert, plus extra bedroom, large storage area and laundry room. You will see this home is well loved and cared for. Your pool is waiting for you!!! Walk to stores, parks, and Go Transit/TTC. (id:26049)
55 Lilian Drive
Toronto, Ontario
Beautifully Renovated, Light Filled 3 Bedroom Bungalow on a Generous Corner Lot In Desirable Wexford-Maryvale Neighbourhood. Extra Wide Corner Lot narrows to rear, featuring an Oversized Garage and Two Private Driveways with parking for 5. Main Floor fully renovated with Top Notch Finishes. Open Concept Kitchen, Dining and Living Area. Kitchen features Plenty of Storage , Top End Counter and Backsplash, Several Display Cabinets with Undermount Lighting, Deep Double Sink, B/I Pantry, Beverage Bar, Open Concept Combined with Large Dining Area, Large Casement Windows. Living Room has Hardwood Floors, Fantastic Fixtures, Custom Blinds, Display Cabinet. Three Bedrooms on Main with Hardwood Floors and Deep Closets. Enter the Fully Renovated Bathroom through Pocket Door, Walk-in Shower with Glass Sliding Door and Plenty of Shower Heads. The Rear Bedroom exits to a Heated, Insulated, Sun Filled Family Area with Walkout to Yard. A Wonderful Space for the Family to Hang Year Round and Enjoy the Sun. Basement has Great In-law Suite Potential with very Generous Room Sizes, Good Ceiling Height, Pot Lights, Windows, Vinyl Floor, Fireplace in Recreation Room, 3 Piece Bathroom with extra storage room, and the Laundry area could easily Accommodate a Full Kitchen. Fully Fenced Backyard, Great for Kids and Pets, Raised Flower Beds at Front and Rear, Lovely Seating Areas with poured Concrete Pads. The Extended Garage would make a Perfect Workshop, Hobby Shack, Gardner's Nook, Man Den or She Shed, endless possibilities for this large Fully Powered Space. All this and Conveniently located near Schools, Shops, Restaurants, Parks, Library, Steps to TTC, Short Hop to Highways 404 and 401, Shopping Malls and Big Box Stores. This Fantastic, Well Renovated, Move In Ready Bungalow is Just Waiting for You to Call it Home. Too many updates to list, many less than 5 years old! Prime Corner Lot with Driveways on both Lilian and Boem. Great Future Potential to Expand. (id:26049)
06 - 492 Salem Road S
Ajax, Ontario
Stylish Upgraded Townhouse in Prime Ajax Location. Welcome to this beautifully upgraded 1,520 sq. ft. townhouse in the heart of Ajax, featuring over $40,000 in custom finishes. Enjoy a thoughtfully designed interior with a dream custom closet & makeup table in primary bedroom, elegant dining room bar, and unique accent details throughout. Builder upgrades include a striking backsplash, stained oak hardwood flooring, and extended upper cabinetry that enhance both style and function. This modern home offers two bedrooms and a den (currently used as 3rd bedroom), a main floor study area, two balconies, a 1-car garage with walk-in through house, and additional basement storage. Equipped with smart stainless steel appliances, it's perfect for contemporary living. Conveniently located near Highways 401 and 412 for an easy commute. A must-see for those seeking comfort, style, and accessibility. (id:26049)
404 - 1460 Whites Road
Pickering, Ontario
Discover this beautifully designed 2+1 bedroom, 3-bathroom townhome at Market District Towns by Icon Homes. This stylish stacked townhome offers modern living in a prime location. Enjoy one of the rare highlights of this home with a spacious private rooftop terrace that's perfect for BBQs with family and friends or even hosting a rooftop party. Featuring a bright open-concept layout, the combined living and dining area walks out to a private balcony perfect for relaxing or entertaining. The sleek kitchen boasts stainless steel appliances, granite countertops, backsplash, and ample cabinet space. The main floor powder room adds extra convenience for guests. Upstairs, you'll find two generously sized bedrooms with large windows that flood the rooms with natural light and built-in closets for smart storage. The primary bedroom includes a 3-piece ensuite, while the second level also offers a full 4-piece bath. Situated just minutes from Hwy 401, the GO Station, public transit, schools, shops, groceries and restaurants, this home blends convenience with modern comfort. Your new home is waiting ..dont let this one pass you by! (id:26049)












