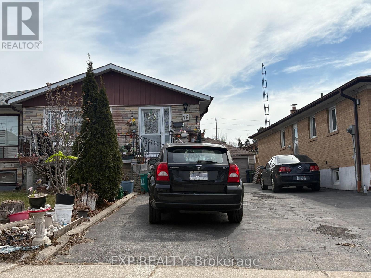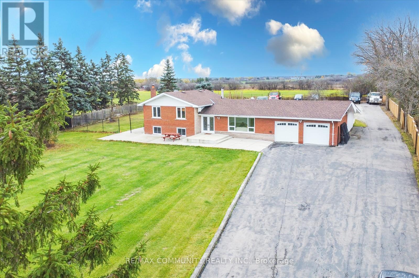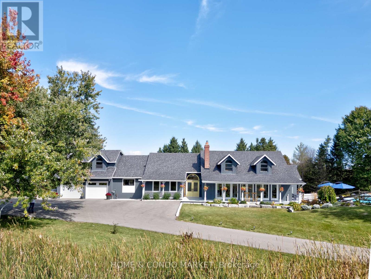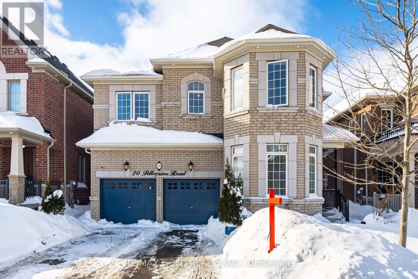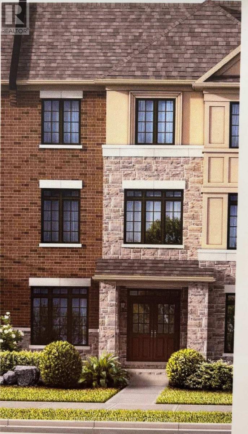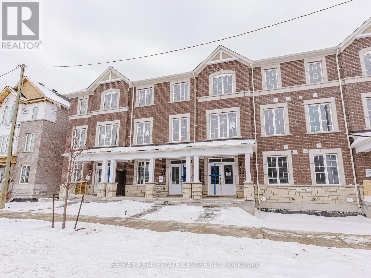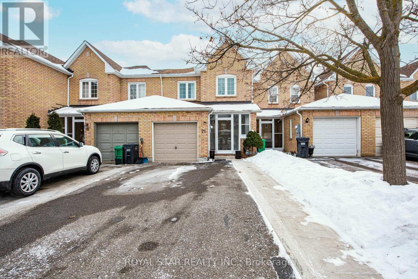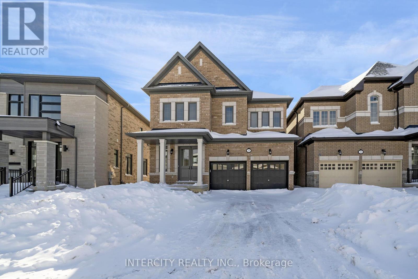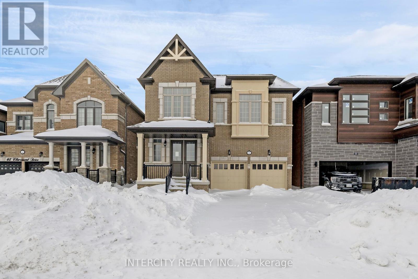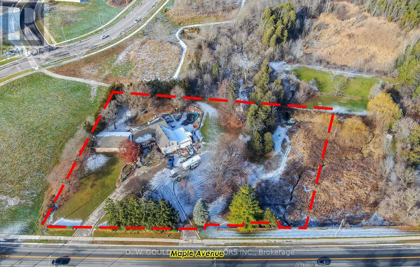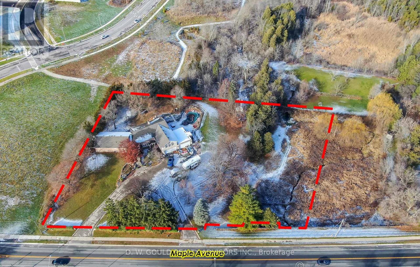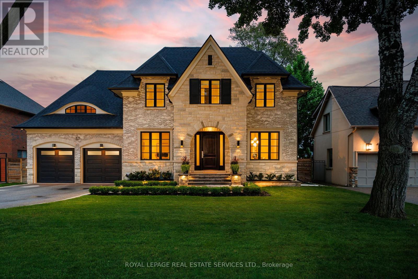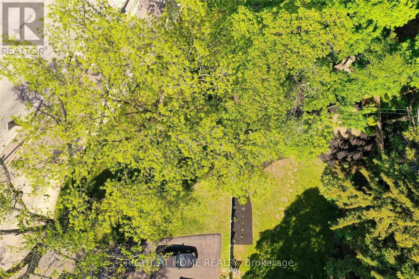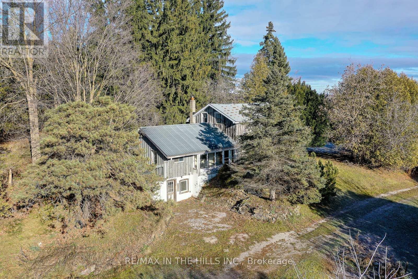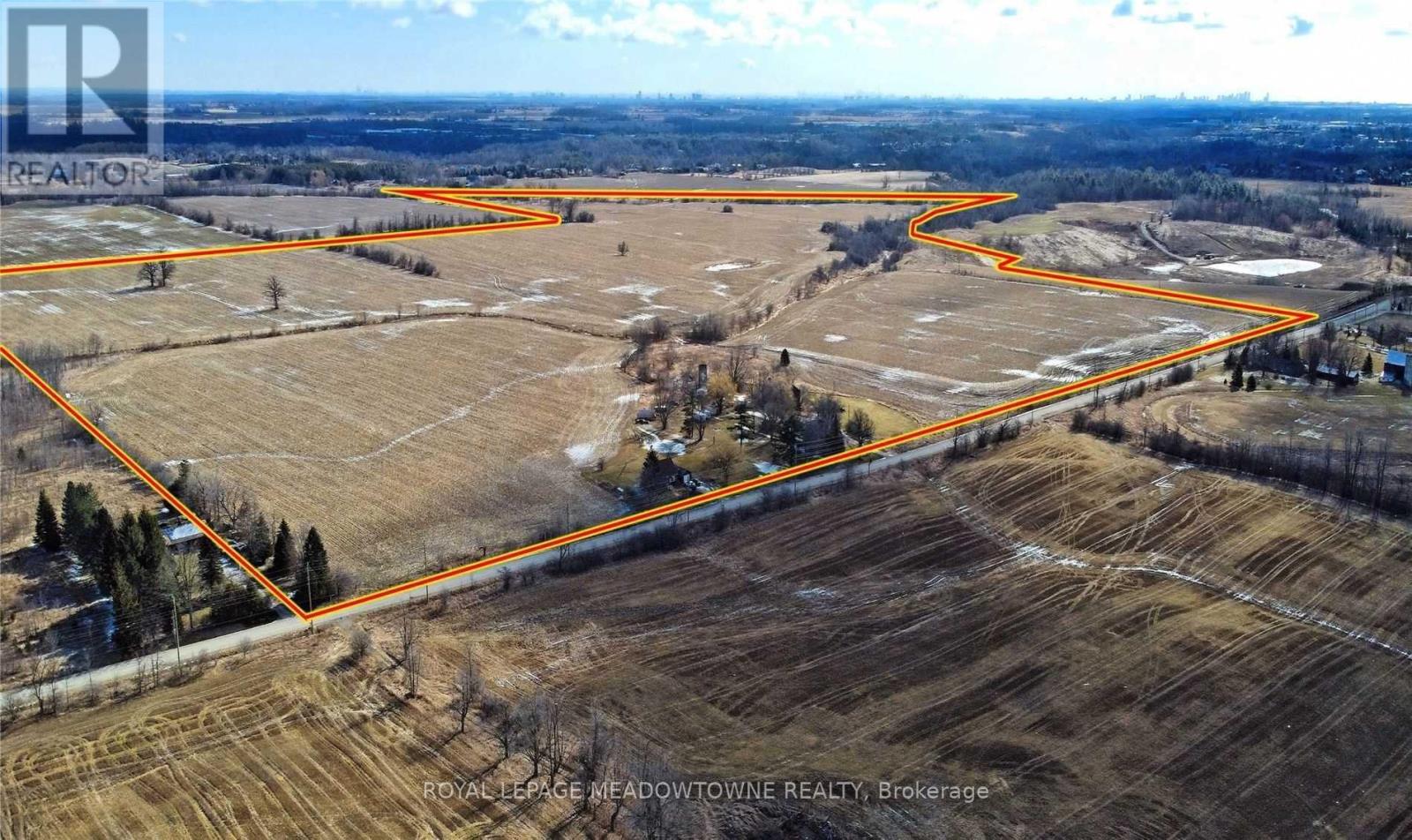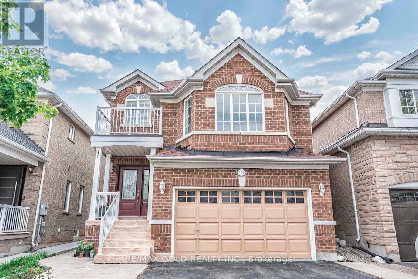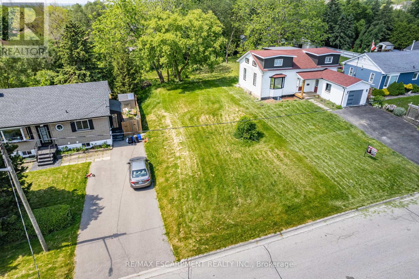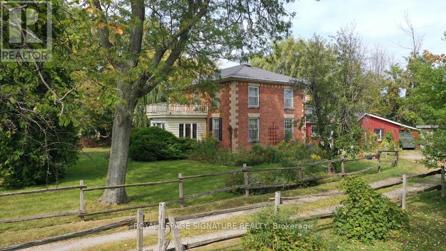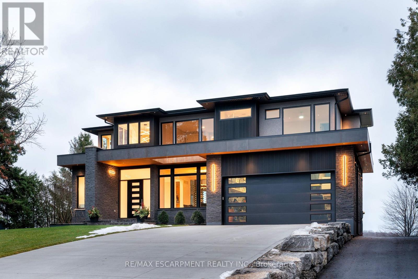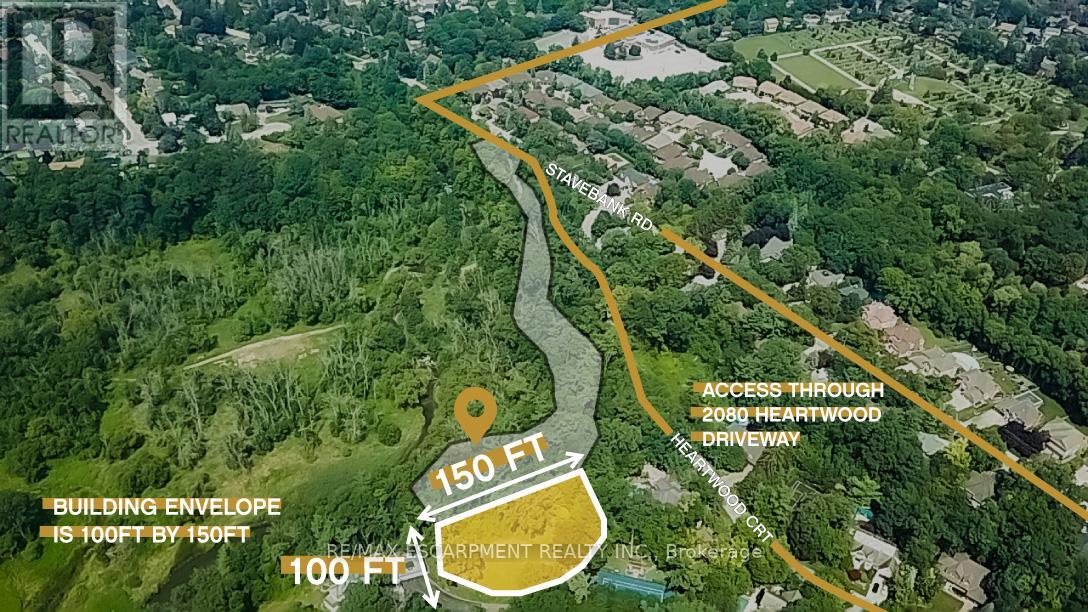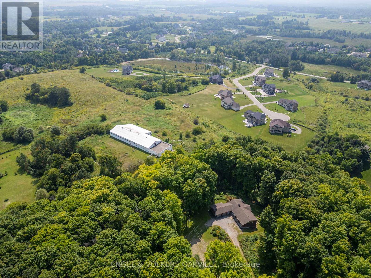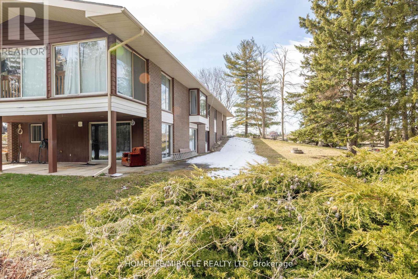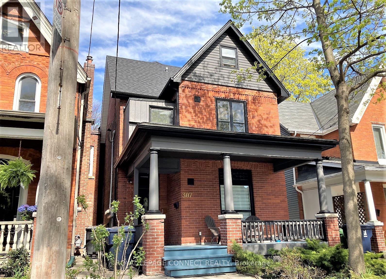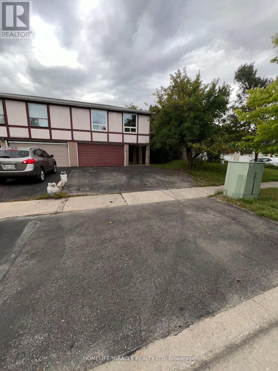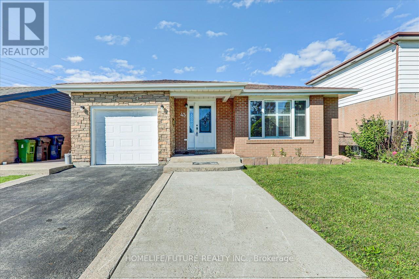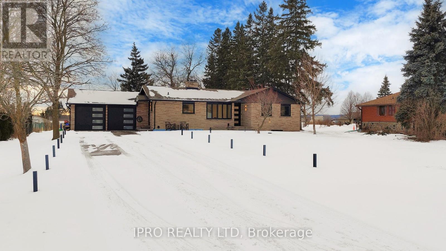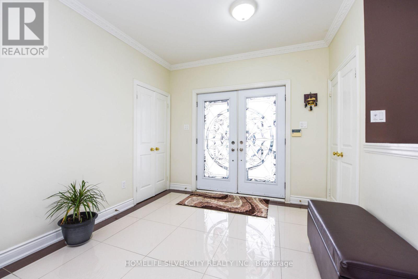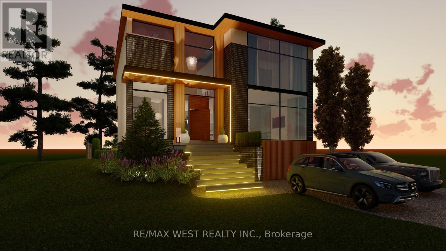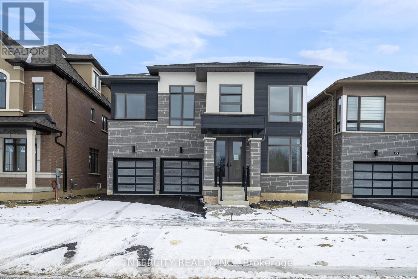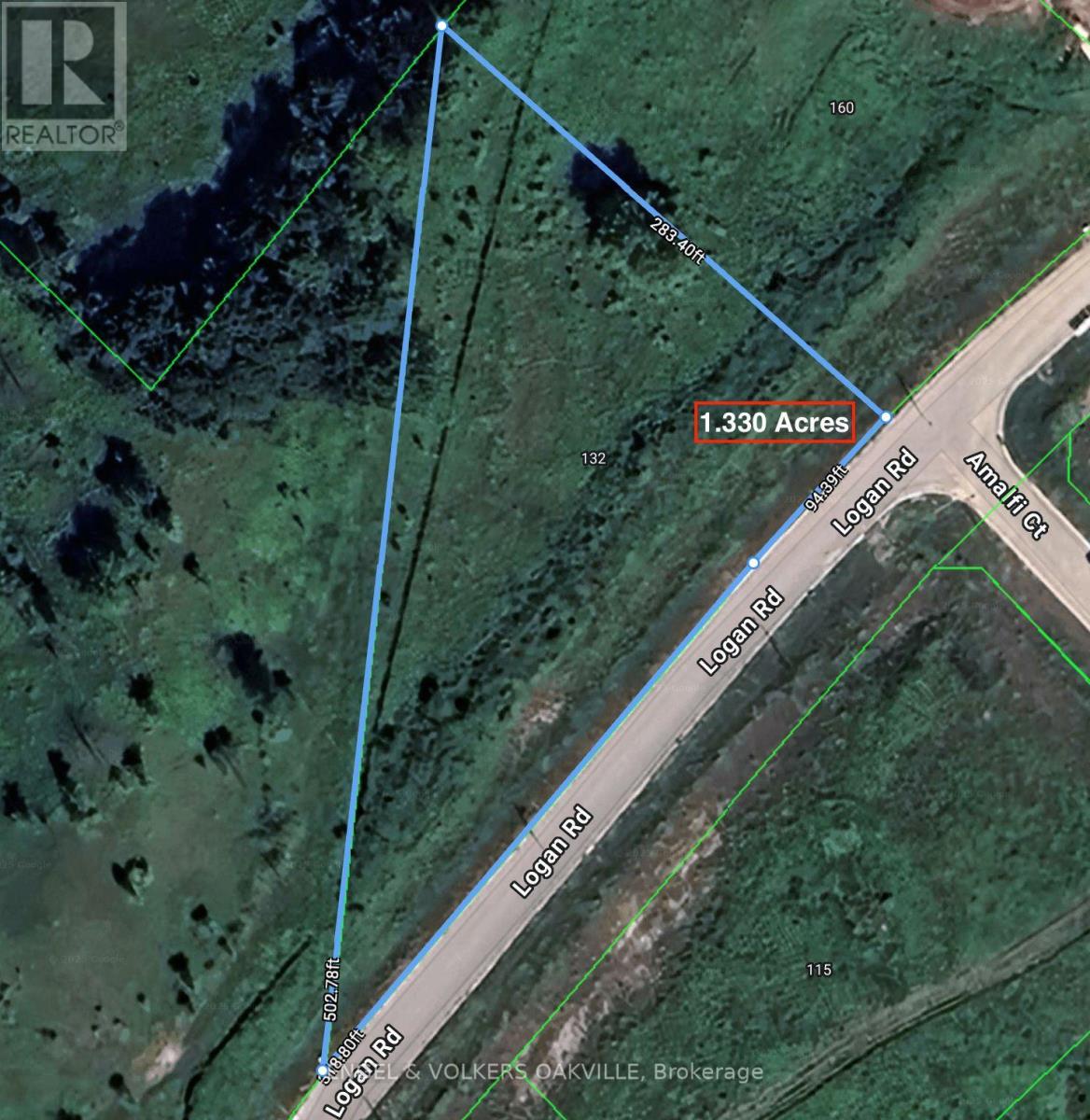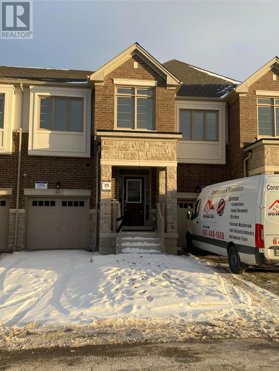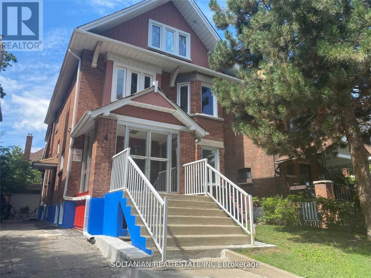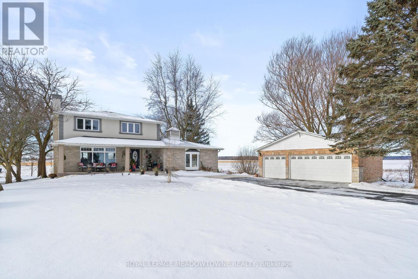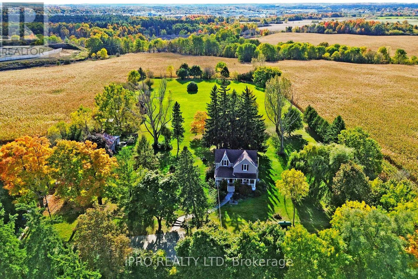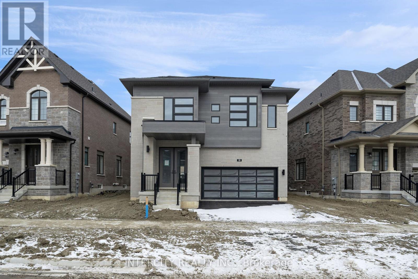12072 Derry Road
Milton, Ontario
Fabulous Location, Great Property Over 5200 Sqft Of Finished Space For Investor Or End User. Owner Has Spent $$$$$ To Build It, Just Under 3 Acre Along The Sixteen Mile River Across From Trafalgar Golf And Country Club. A Wonderful Piece Of Halton Haven. Home Is On A Prime Ravine Lot, Great View Facing Conservation Area. (id:26049)
16 Dellbrook Crescent
Toronto, Ontario
Welcome to 16 Dellbrook Cres. A great investment opportunity to live in and rent out. Separate entrance to the finished 2-bedroom basement apartment with full kitchen, bathroom and laundry. Upgraded windows, roof and garage roof. Furnace and CAC were recently replaced and new garage door opener. Convenient location with easy access to all amenities and highways. (id:26049)
13096 Centreville Creek Road
Caledon, Ontario
Welcome to your dream home! This stunning side-split bungalow boasts 3 + 1 spacious bedrooms and is perfectly situated on a generous 1.03-acre lot, providing the ideal blend of comfort, space, and privacy. With a double car garage and a large driveway accommodating more than 10 vehicles, this property is perfect for families and entertainers alike. As you step inside, you'll be greeted by an open concept living and dining area, perfect for gatherings and family moments. The beautifully updated kitchen features modern built-in appliances, making cooking a delight. Each of the generously sized bedrooms offers ample natural light and space to unwind. The lower level features a separate entrance, complete with a full washroom, an additional bedroom, and a recreational room, making it a perfect suite for guests or a private retreat for family members. Enjoy the tranquility of rural living with the convenience of being just minutes away from Brampton and Bolton. Families will appreciate the school bus pickup and drop-off right in frontof the house. Plus, with a horse ranch located directly across the street and surrounded by multi-million dollar homes, you'll experience the charm of a developing neighborhood while having your private oasis. The backyard is beautifully isolated, bordered by a cornfield, creating a serene setting perfect for relaxing or entertaining. The fully fenced, flat land (150x300 ft) offers endless possibilities for renovation or expansion to create your custom dream home. Conveniently located close to shopping centers and highways, this property combines the best of both worlds peaceful country living with easy access to city amenities. Dont miss your chance to own this spectacular property in a sought after neighborhood. Schedule your private showing today and start envisioning the possibilities! (id:26049)
15391 Mount Hope Road
Caledon, Ontario
This stunning ranch home offers over 2 acres of pristine land featuring a serene pond, lush woodlot, and an inviting in-ground pool. The property boasts a meticulous restoration with premium finishes and updated mechanicals throughout.Key Features:Gourmet Kitchen: Two-tone custom cabinetry, gold accents, TWO center islands, Jennair & Bluestar appliances, and walkout to a deck and pool area.Spacious Living Room: Expansive sunken living room with a stately fireplace, floor-to-ceiling windows, and sliders leading to a wraparound porch and gardens.Main Level In-Law Suite: Fully self-contained with a gourmet-style kitchen, 2 bedrooms, 2 full baths, and cosy living/dining space. Offers direct access from the main floor and garage - perfect for in-laws or Nanny.Lower Level: Finished recreation space, additional bedroom, luxurious bath, laundry, and ample storage/utility space.This is a rare opportunity to own a luxurious, move-in-ready home with versatile living spaces and unmatched outdoor amenities. A perfect blend of modern meets country. **EXTRAS** Vaulted ceilings in multiple areas of the home.200 AMP electrical service with a sub-panel for the heated garage (separate furnace).Back-up generator for peace of mind.Numerous updates and new mechanical features since 2021 (see full list) (id:26049)
799 Apple Terrace
Milton, Ontario
Ravine lot with breathtaking views! A brand-new Detached Home in Milton, a most sought-after neighborhood of Sixteen Mile Creek. This exquisitely designed house is the ultimate combination of contemporary style and practical living, making it suitable for both professionals and families. Perfect for entertaining or daily living, this open-concept space boasts high ceilings, Large windows throughout, and a bright, airy design with smooth flow. Featuring 5spacious bedrooms along with Den on main Level, plenty of storage space. A calm main bedroom with Large Walk-in Closet, The gourmet kitchen has BeautifulGranite countertops and Backsplash, stainless steel appliances, stylish cabinetry, and a sizable Center Islandfor creative cooking. Alot of natural light, improved curb appeal! well situated in the affluent Milton neighborhood, A short distance from stores, near parks, schools, upscale dining options and quick access to the Highways. This exquisitely crafted residence in one of Milton most desirable neighborhoods is the pinnacle of modern living. Don't pass up the chance to claim it as your own! (id:26049)
20 Pellegrino Road
Brampton, Ontario
Absolutely Gorgeous, Show Stopper, Luxurious, Meticulously Upgraded A Perfect Home ! A Lovely 4+2 Bedrooms With 5 Washrooms Fully Upgraded Detached Home! 2 Bedrooms Legal Basement Apartment With Separate Side Entrance, An Opportunity For Extra Income ! Premium 41' Lot With No Side Walk Infront Of The Driveway! The Home Spans An Impressive Approx 3,340 Sqft. Plus Appx1,200 Sqft Legal Bsmt Apartment! Premium Hardwood Floors Thru Out Main/Floor!! Impressive 9' Ceiling Through Out On Main Floor! Fully Upgraded Executive Kitchen With Quartz C'top, Backsplash, Center Island, High Quality St. Steel Appliances !! Separate Living And Family Room On M/Flr! Huge Master Bedroom With 5 Pc. Ensuite! Generously Sized Bedrooms, Each With Its Own Full Washroom! This Magnificent Home In The Northwest Is The Perfect Blend Of Luxury And Functionality! (id:26049)
82 Keyworth Crescent
Brampton, Ontario
Welcome to Mayfield Village Community, ""The Bright Side"" built by Remington Homes. Brand new construction. The Burnaby model 1840 sqft. 3 bedroom, 3.5 bathrooms plus a den on the main floor. Double car garage with 2 more parking spots on the driveway. 9 ft ceilings on the ground and main levels, 8 ft on upper level. Huge deck from kitchen 19.9 x 18.6 to enjoy the outdoors. Hardwood on main floor except where there are tiles. Hardwood on upstairs hallway. Extra height kitchen cabinets with decorative crown moulding to compliment ceiling height. Choice of granite countertop from Vendor's samples. SS hood fan. The ensuite to feature a frameless glass shower. Granite countertops in bathrooms except powder room. 200 amp entry, roughed in EV charging station. 19.10" Wide Townhome. (id:26049)
34 Bellasera Way
Caledon, Ontario
Brand New, Move-In Ready 4-Bedroom, 4-Washroom Freehold Townhome with No Maintenance Fees! This stunning home features a rare main-level bedroom with a full washroom - perfect for seniors, a guest suite, or a mortgage-helper rental. Primary Bedroom with ensuite , quartz counter on washroom vanity. Enjoy the convenience of a double garage with direct entry, a spacious balcony, and a carpet-free interior with elegant oak stairs. Tankless Heater under ownership (No monthly rental cost), The large kitchen with quartz counter top, stainless steel appliances and flooded with natural light. Located in a quiet, family-friendly neighborhood with easy access to Mount Pleasant GO Station. Dont miss this incredible opportunity! (id:26049)
71 Muirland Crescent
Brampton, Ontario
Must see this Freehold Townhome With Excellent Layout in Most Desirable Northwood Park Of Brampton, This 3 Bedroom 3 Bathroom Home Is Centrally Located With Easy Access To Shopping, 407, 401 And 410 Highways And Only About 5 Minutes Drive To The Go Station. This Home Features A Master Bedroom With Walk In Closet And A 4 Pc Ensuite Bathroom Combined Living And Dining Areas And Basement Is Finished For Additional Living Space. The main floor features an open living and dining area that leads to a spacious backyard, as well as a delightful eat-in kitchen with a stylish backsplash, Very Close To Schools And Recreational Parks, grocery stores, and shopping plazas. **EXTRAS** Fridge, Stove, D/W, Washer, Dryer, All Window Coverings, All Elf's. Close To Schools, Parks, Go Train, Public Transit, Shopping, Hospital & Hwys. (id:26049)
18 Kessler Drive
Brampton, Ontario
Your new home at Mayfield Village, awaits you! This highly sough after ""The Bright Side" "community built by Remington Homes. Brand new construction. The Adele Model 2328 sqft. This Beautiful open concept home is for everyday living and entertaining. 4 bedroom 3.5 bathroom,9.6 ft smooth ceilings on main and 9 ft smooth ceilings on second floor. Upgraded 5" hardwood throughout home except where tiled. Upgraded ceramic tiles 18x18 in foyer, powder room, kitchen, breakfast and bathrooms. Stained stairs to match hardwood with Iron pickets. Upgraded kitchen cabinets with valance lighting SS vent hood. Blanco sink with upgraded granite countertop. Rough-in water line for fridge. Rough-in gas line for future gas stove. Don't miss out on this home. (id:26049)
66 Claremont Drive
Brampton, Ontario
Your new home at Mayfield Village, awaits you! This highly sough after ""The Bright Side" "community built by Remington Homes. Brand new construction. The Elora Model 2664 sqft. This Beautiful open concept home is for everyday living and entertaining. 4 bedroom 3.5 bathroom,9.6 ft smooth ceilings on main and 9 ft ceilings second floor. Upgraded 4 3/8" hardwood on main floor and upper hallway. Upgraded ceramic tiles 18x18 in Foyer, powder room, kitchen, breakfast and primary ensuite. Stained stairs with Iron pickets. Upgraded kitchen cabinets with microwave shelf. SS vent hood & pot filler. Extra large island 7 x 4. Blanco sink with upgraded granite countertop. Rough-in waterline for fridge. Upgraded bathroom sinks. 2 sided gas fireplace between living/dining room and family room. Don't miss out on this home. (id:26049)
26 Kessler Drive
Brampton, Ontario
Welcome to ""The Bright Side"" at Mayfield Village Community. This highly sough after area built by Remington Homes. Brand New Construction. The Elora model, 2664 sq ft. This open concept home is for everyday living and entertaining. 4 bedroom, 3.5 bathroom home is waiting for you. 9.6 ft smooth ceilings on main floor, 9 ft ceilings on 2nd floor. Hardwood flooring on main level excluding tiled areas. Hardwood on upper hallway. 5 1/4 Baseboards. Extended height kitchen cabinets. SS vent hood. Granite countertop in kitchen and bathroom vanities. 150 Amp. 40 oz broadloom in bedrooms. (id:26049)
358 Maple Avenue
Halton Hills, Ontario
+/-1.85 acre of Prime residential lot, across from Golf course near Trafalgar in Georgetown. This property features a spacious executive home with an inground swimming pool. Renovate existing home into spectacular extended family residence with 4+ car garage or Re-develop (with zoning work). Please Review Available Marketing Materials Before Booking A Showing. Please Do Not Walk The Property Without An Appointment. See L/A re Future tax estimate and encroachment. (id:26049)
358 Maple Avenue
Halton Hills, Ontario
+/-1.85 acre of Prime residential redevelopment lot, across from Golf course near Trafalgar in Georgetown. Re-develop the property for higher density (see adjacent project, zoning work required) or renovate existing home. This property features a spacious executive home. Please Review Available Marketing Materials Before Booking A Showing. Please Do Not Walk The Property Without An Appointment. See L/A re Future tax estimate and encroachment. (id:26049)
57 Meadowbank Road
Toronto, Ontario
Nestled in one of West Toronto's most sought-after communities, this masterfully custom-crafted estate features 5 bedrooms, 7 bathrooms, and over 6,000 square feet of bespoke living space. As you step through the front entrance, you are welcomed by a grand foyer with seemingly endless sightlines extending through to the backyard, setting the tone for the luxurious experience that awaits. At the heart of the main level lies an incredible kitchen with custom cabinetry, premium Thermador appliances, and a family-sized island. Adjacent to the kitchen, the butler's pantry leads you to the grand dining room, perfect for entertaining. The open-plan kitchen and living area boasts a feature wall with a TV niche, linear gas fireplace, and built-in storage, creating a warm and inviting space for gatherings. Step through the rear garden doors and prepare to be enchanted by the meticulously designed backyard. This outdoor oasis offers multiple areas for al fresco dining, a relaxing retreat by the outdoor fireplace under a custom pergola, and ample space to bask in the sun amidst professionally manicured gardens. It is truly an oasis inspired by luxury hotel gardens. The master suite, located at the rear of the home, features striking vaulted ceilings, a chic 5-piece bathroom, a dressing room, a shoe closet, and a built-in vanity area. The spacious 2nd and 3rd bedrooms share an ensuite bath with a double vanity and separate water closet, while the 4th and 5th bedrooms offer private ensuites, ideal for guests or separate living quarters. The expansive lower level features an open-concept theatre and games room with a 100-inch screen and a 7.1 built-in sound system. Additionally, you'll find a spa-inspired full bathroom, bedroom or den, ample storage areas, laundry room, and a fully equipped mirrored gym/yoga studio. Discover the epitome of luxury living where every detail is designed for comfort, elegance, and style. (id:26049)
95 Bel Air Drive
Oakville, Ontario
Nestled on the exclusive Bel Air Drive, home to just 13 families, this beautifully proportioned residence sits on a 103.35' x 148.59' lot in a highly sought-after South East enclave. Boasting 7,715 sq ft of elegant living space, this home showcases exquisite craftsmanship throughout.The main floor features a cozy master bedroom complete with heated floors and a Jacuzzi whirlpool bathtub. The professionally landscaped backyard offers complete privacy, adorned with mature trees, shrubs, armor stone, and river rocks. Access the rear stone patio directly from the dining room, master bedroom, and kitchen.The basement is designed for entertainment, featuring a spacious theatre room with Apple TV and a full-mirrored dance room. The property is surrounded by many top-ranking schools and is within walking distance to downtown Oakville and the lake. Experience luxurious and convenient living in Oakville. (id:26049)
1064 Mohawk Road
Burlington, Ontario
Approved Conceptual, Architectural Plan for a 2-storey Single Family Dwelling Located Within The Historic Gates Of Beautiful Indian Point. Close To The Qew And 403 Highways, Spencer Smith Park, Shops And Restaurants And Downtown Burlington And All It Has To Offer. (id:26049)
17632 Hurontario Street
Caledon, Ontario
1.72 acre lot on the crest of Caledon Mountain. Situated at the south tip of Caledon Village, across the road from the world renowned Devils Pulpit golf course. Restaurants, school, fairgrounds are nearby or you can even go for a swim at the Quarry Beach! A long private driveway leads to the century home, detached 2 car garage/ workshop, an old milk house for storage, all set on a pretty and private lot with mature trees. The home is in need of significant repair-no working plumbing or furnace and being sold "as-is". However, this is a great opportunity for someone to bring this large, at one time regal home with walkout basement back to a vibrant beauty. Convenience of natural gas, great privacy and in a terrific commuters location in the heart of Caledon. Just 25 minutes to the Airport. (id:26049)
12727 Eighth Line
Halton Hills, Ontario
146 Heavenly Acres, Just West Of Glen Williams, Featuring A 5 Bedroom, Stone, Century Home Plus A Second Residence. 140 Acres Is Cleared And Farmable, Currently On A Cash-Crop Rotation By The Owners. 5Km To Georgetown With Easy Access To Major Markets. Property Is Part Of Nec/Cvc. Dwellings Are Currently Owner Occupied But All Structures Are Being Sold "As Is". Buyer And Buyer's Agent To Do Their Own Due Diligence. (id:26049)
17 Meadowland Gate
Brampton, Ontario
Want big rooms and tons of storage space? This massive (~63X150) lot with1978 sqft (as per MPAC) hosts a meticulously maintained midcentury home perfect for large families. An all brick 5-level backsplit with generous room sizes and tigerwood floors, it currently houses three full living room suites. Its large bright kitchen has a 13-foot countertop, and space for a full table. Its 4 spacious bedrooms are all well-lit, with great closet space. Add a 3-season sunroom, a wood-burning fireplace, a full height two-car garage, surface parking for four, and a huge 5ft9in subbasement, this home offers numerous opportunities. With multiple vegetable gardens, fruit trees, and four sheds, there are lots of options outdoors like adding a Garden Suite ARU. Being across the street from a grocery store/plaza and a walk away from parks, (AP and IB) schools, conservation areas, Peel Memorial, two transit hubs, GO buses and trains, the Etobicoke Creek Trail, and proximity to Hwy 410, access make this property an ideal home. Discover its charm and convenience and why it stands out in Brampton's real estate landscape. Roof 2022, elec. panel 2015, bathrm upstairs-2017, bathrm downstairs-2015, driveway-2022, furnace/AC- 2019 (with transferable warr.), Fridge-2016, sump pump (with backup) (id:26049)
2547 Morrison Avenue
Mississauga, Ontario
Beautiful Custom-Built Detached 4+1 Bedrooms / 4 Bathrooms Home situated on a Rare Premium 50 ft X 304 ft Property located in Prestigious Huron Park. Lovingly maintained by one family since it was built in 1999. Great Feng Shui for Health, Harmony & Balance! Approx 3200 sq ft, excluding Finished Basement!! 9 ft Ceilings on Main Floor with Ceramic Floors in Foyer and Hallway leading to Kitchen and Hardwood Floors Throughout. Generous Open Concept Kitchen with Updated Stainless Steel Appliances, Brand New Gas Range, New Faucet, Galaxy Stone Granite Countertops with Island, Sunny Breakfast Area with Large Windows and Walk-Out to Deck and Expansive Backyard Oasis. Comfortable Family Room with Gas Fireplace. Updated Light Fixtures. Main Floor Includes Office / Study, Laundry Room with Separate Entrance to Extra Deep 2-Car Garage with Plenty of Room for Storage. Large Primary Bedroom with 2 Walk-in Closets, Sitting Area and Spanking New Beautifully Renovated 5-piece En-suite with Free-Standing Tub. Freshly Painted Spacious Bedrooms and Closets. Pristine 4-piece Bathroom also Newly Renovated. Finished Basement Boasts Larger Windows, Wet-Bar, Cold Cellar, Workroom with Ample Shelves and Cupboards, 1 Spacious Bedroom with 2 Closets, 3-piece Bathroom with Shower, Oversized Rec Room with Gas Fireplace. Separate Walk-out to Backyard, Great Potential for in-law Suite. Custom-Built Shed with Electric Power, Vast Area for Vegetable Garden, Luscious Mature Trees & Blooming Perennial Gardens. (id:26049)
161 Binder Twine Trail
Brampton, Ontario
Absolutely Stunning 3+2 Bed & 4 Bath Home With Finished Basement. Approx 2300 Sq Feet. Beautifully Laid Out Main Level With Hardwood Flooring, Pot Lights, Crown Moulding & Upgraded Light Fixtures. Recently Renovated Modern Kitchen With Quartz Countertop, Backsplash, Top Of The Line S/S Appliances& Eat-In Area. Spacious Family Rm On The Second Level With High Ceiling & Gas Fireplace. Bright Primary Bdrm With Soaker Tub & Separate Shower. Finished Bsmt With Rec. Area, 2Bdrm, Bath, Laundry &Separate Entrance Through The Garage. Walking Distance To Schools, Shopping, Public Transit, Mount Pleasant Go Station & All Other Amenities. (id:26049)
1142 Fisher Avenue
Burlington, Ontario
RemarksPublic: Don't miss out on this unique opportunity to own a residential building lot in the well established neighbourhood of Mountainside. This property offers you a generous 50 by 175 ft and is ready for you to build your dream home. Take advantage of the savings with no demolition costs, and enjoy the flexibility to create a residence that suits your lifestyle & preferences. With close proximity to all necessities like the 403, Parks, Schools, Costco, Shopping and more, this central Burlington location won't last long! (id:26049)
6115 Eighth Line
Milton, Ontario
This property is a great investment opportunity that offers the chance to enjoy country living in a large century home while you wait for your investment to grow with the future development and the inevitable growth of the Town of Milton in the area. Ideally situated on just over 1 acre with mature trees and beautiful gardens. Close proximity to Mississauga and quick access to major highways and the Go Trains set this property apart. The home is in need of updating but with the charm and character of yesteryear, it could become a magnificent showpiece. The older barn needs repair and there is a dog run/kennels (with a kennel license on the property in the past). Don't miss out on this opportunity! (id:26049)
2284 #1 Side Road
Burlington, Ontario
Incredible one year old modern home, 4650 sq ft of above grade living space, with 1700 sq ft finished walk up basement. Enjoy the beautiful views of Escarpment and Lake Ontario, backing on to the Bruce trail and farm land. Five bedrooms all with ensuits, a Nanny suite with separate entrance. Three extra powder rooms (total 8 bathrooms) for convenience. Take in beautiful sunrises from the east and watch breathtaking sunsets in the west from this one acre lot. This home has been designed with ease of living, allowing 22 parking spots on this one acre lot. The backyard has plenty of space to design your own oasis. Convenient country living on Burlington's prestigious #1 sideroad, only minutes away from all amenities. (id:26049)
2070 Heartwood Court
Mississauga, Ontario
Attention Builders & Investors! Don't miss this prime Gordon Woods lot for sale. Backing on to Mississauga Golf & Country Club and ravine, this property offers an exceptional location with huge potential. Design your dream 5500 sq. ft. custom above-grade home. A 100 by 150 building envelope is approximate. Located just minutes from top-rated schools, the University of Toronto Mississauga, Port Credit, Clarkson Village, golf courses, racquet clubs, marinas, and parks. Close to Trillium Mississauga Hospital and easy access to the QEW. Enjoy beautiful views of the Credit River and the lake. This is a perfect opportunity for developers and investors looking to capitalize on the booming real estate market. (id:26049)
10177 Old Church Road S
Caledon, Ontario
Rarely available, this 23.5-acre horse farm in Caledon offers an unparalleled blend of tranquility, charm, and investment potential. The property features a spacious 3+3 bedroom, 2+1 bathroom home, complete with a large 15,000 sqft+ Barn with 28 stables, an indoor riding arena, and multiple paddocks, perfect for equestrian enthusiasts. Nestled in a serene, highly desirable area, this estate presents a unique opportunity for both luxurious country living and future growth, making it an exceptional investment. Dont miss your chance to own this stunning property and schedule a viewing today! (id:26049)
81 Eastview Gate
Brampton, Ontario
Welcome to Executive and Gorgeous Well Maintained Bright 3 Bedrooms Semi-Detached With 1 Br Walk Out Basement On Ravine Lot, Move-In Ready. Three Good Sized Bedrooms with 4 Washrooms, Beautiful Kitchen W/ Backsplash, Living & Din. Room, Laminate Floors through out the house(NO CARPET in the House). Roof's shingles replaced in 2023. This home with Full of Upgrades in a Friendly Community on The Gore Road opposite to Temple. Upgraded Kitchen with S/S Appliances, Island & Pot Lights. Bed W/O Partially Finished Basement With Sep. Ent,. Extended Driveway and very well maintained backyard on the ravine lot. Very close to Hwy 427, Hwy 50 and Hwy 27, all amenities school, plaza and Place of Worship. (id:26049)
8327 Creditview Road
Brampton, Ontario
Approx 0.5 Acre Lot in the most desirable area of Brampton. Build your Dream house Between 6000-7000 Sqfeet . The Site Plan is approved , The Drawings Currently Have Been Made To Almost 6100 Sq feet above Grade & Nearly 9200 Sq Ft Living Space - 5 Total Bedrooms, 6 + 2 Total Bathrooms. Main Floor Having 10 Feet Ceilings at Upper & Basement . Exterior Features 3 Car Garage, This Lot Is Slightly Elevated With Unobstructed Views Of Eldorado Park In The Front & Full Privacy In The Back Due To The Gorgeous Mature Trees. *** Property Located Between 8307 Creditview Rd. & 8375 Creditview Rd. Enjoy Fishing And Canoeing On The Credit, Golfing At Lionhead, Cycling The Hills Of The Credit Valley And Fresh Country Air On Your Walks. Minutes To Hwy. 407, 401. Three Plaza .All Drawings & Renderings Available Upon Request. Drawings Have Not Yet Been Submitted to City of Brampton so changes can Be made. (id:26049)
12201 Torbram Road
Caledon, Ontario
Invest! Invest! Invest! Welcome to this Custom Built Bungalow; 3650 Sq Ft Of Living Area. Fully Finished Lower Level Boasting 4 Walkouts To Patios; 11 Foot Vaulted Ceilings On Main Level; 2 Massive Wood Burning Fireplaces With 5 Ft Hearths. 3+5 Bedrooms, 4 Full Bathrooms. Magnificent Treed Ravine Near Acre Lot. Rare Opportunity For Rural Lifestyle. Close To Mayfield Rd And Torbram. (id:26049)
307 Pacific Avenue
Toronto, Ontario
Grand 2.5 Storey Victorian Multiplex On Coveted Pacific Avenue, Circa 1888 Detached With Period Brick Facade, Inviting Front Porch, 6 Well Designed Suites, Over 3,500Sq.Ft Finished On 4 Levels, 6 Hydro Meters, 5 Gas Meters, Convenient Coin-Op Laundry, Multiple Decks & Outdoor Space For Tenants, Property Fully Tenanted: $131K Gross Income, $18.5K Expenses, $112.5K Net Income. Full Interior & Mechanical Renovation in 2006, Further Significant Suite Updates in 2021 & 2024. Main Drain Replaced 2024, Roof 2021, Low Maintenance 25' X 78' Lot; Tenants Manage Refuse & Snow, Short Stroll To The Junction And Bloor West Village Shopping & Entertainment, High Park, Ttc. (id:26049)
93 Greenbriar Road
Brampton, Ontario
This 3+1 bedroom semi-detached home offers exceptional value and an ideal living experience. The +1 bedroom is on the main floor allowing for easy access to main floor amenities. The property features spacious bedrooms with laminate flooring in the hallway and Bedrooms. The elegant living spaces include pristine hardwood floors in both the living and dining rooms and the +1 bedroom. With three, three-piece bathrooms, this home ensures convenience and comfort. Parking is ample with a driveway that accommodates 3-4 cars and a double car garage offering space for 2 additional vehicles. Recent updates include two fully renovated bathrooms on the second floor and an additional 3 piece bathroom in the basement. The location is superb, with walking distance to four schools and nearby parks. This incredible deal provides fantastic value in a desirable area, so don't wait homes like this move quickly! (id:26049)
868 Danforth Place
Burlington, Ontario
The ultimate in lakefront living! This nearly half an acre extraordinary waterfront lot with Riparian Rights delivers a Muskoka-like escape right in the city! Nestled on a coveted street in Bayview, this hillside retreat boasts 130' of private shoreline, offering an unmatched waterfront lifestyle. Completely renovated, this stunning home spans over 3,700 SF across three levels, plus an additional 1,300+ SF of outdoor decks and balconies - perfect for soaking in the unobstructed views. Built seamlessly into the hillside, the home showcases a Scandinavian-inspired kitchen with stone counters, spacious island with breakfast bar, wine fridge, integrated Thermador appliances, and access to a private balcony. The main level also features an open concept living room with a gas fireplace, sunken dining room with floor-to-ceiling windows and skylights, guest bedroom, and a spa-inspired three-piece bathroom. Mid-level, the primary suite offers a walk-in closet, lavish five-piece ensuite, and private balcony access with water views. Two additional bedrooms, a stylish five-piece main bathroom, and a convenient laundry room and doggie-spa complete this level. The professionally finished lower level was designed for entertaining and family enjoyment. It features a bar/kitchenette, recreation room with an electric fireplace, and direct access to an expansive deck with hot tub. A fifth bedroom or office with a private two-piece ensuite, gym, and ample storage space round out this incredible space. With five walk-outs leading to stunning outdoor spaces, this property was designed to maximize lakefront enjoyment. Additional highlights include a hidden front entrance for the ultimate in privacy and a private dock with built-in seating. Incredible south-facing views - enjoy dazzling sunrises over the bay and twinkling night lights from Hamilton Harbour. This one-of-a-kind waterfront sanctuary offers an unparalleled lifestyle - a rare opportunity to own a lakeside paradise in the city! (id:26049)
43 Tamarisk Drive
Toronto, Ontario
LOCATION!!! LOCATION!!! Discover Endless Possibilities With This Charming 3 +1 Bed & 3 Bath With New Kitchens & New Washrooms. Newly Renovated Home In The West Humber Clairville Community. Incredible Frontage & Huge Backyard Offers Endless Investment Potential. Rarely Offered Attached Car Garage. All Wood Floor Through Out The House And Pot Light Though Out The House. Situated In A Desirable Location. This Home Offers A Spacious Layout Boasting With Natural Light Creating The Perfect For Your Family. Do Not Miss Out On This Rare Gem! Perfect Rental Income Basement With Larger Living And Larger One Bedroom With Attached Washroom & Larger Closet With Separate Entrance, Separate New Kitchen With Separate Laundry (Previously Rented For $2000.00) Fully Fenced In Backyard With Cement Walkway And Much More.. Located Nearby Hwy 427, Just Steps Away From Humber Hospital, Humber College, Grocery Stores Just Minutes To Toronto Pearson Airport, Woodbine Mall & Fantasy Fair. Walking Distance To TTC NEW SUBWAY AND TTC BUSES And All Other City Buses. & More. (id:26049)
13890 Kennedy Road N
Caledon, Ontario
Excellent Location, This beautifully Detached Bungalow is updated home, offers a seamless blend of modern luxury and smart home technology. With a state-of-the-art Control4 automation system, you can effortlessly control all your lighting, sound, blinds, and climate settings from anywhere in the world. The home features whole-house audio with 8 speakers, including 4 inside, 2 in the backyard, and 2 in the garage, plus energy-efficient Ecobee thermostats for optimal comfort. Recent updates, including a brand-new HVAC system, gas line, appliances, and waterproofing (all completed in 2021), ensure the home is in pristine condition. Additional upgrades include spray foam insulation throughout for better energy savings, a soundproof basement, and engraved switches that add a customized touch. The spacious 16x20 Feet concrete pad, pre-equipped with electric, water, and gas lines, provides endless possibilities for a storage shed, garage, or basketball court. The basement bar features rough-in plumbing for a future kitchen, and the garage is fully insulated with spray foam, includes a sink, and has an electric heater. The home is also equipped with an EV charger, a working fireplace (capped on top), and a built-in patio structure with the ability to add a screen for additional outdoor comfort. Don't miss out on the opportunity to own a home that combines style, comfort, and cutting-edge technology, it's a perfect blend of modern convenience and future potential! **EXTRAS** S/S Gas Stove, Fridge, Dishwasher, Washer and Dryer. All Elf's and Blinds(remote Controlled). (id:26049)
11 Revelstoke Place
Brampton, Ontario
Newly Renovated Semi-Detached Home Prime Location! This stunning semi-detached home at Airport and Sandalwood has been fully renovated with modern upgrades and is move-in ready. Its convenient location and thoughtful features make it the perfect choice for your family or investment. The Main Level has Spacious living room, dining room, and family room ideal for entertaining. Modern kitchen with elegant finishes and a Convenient powder room for guests. Second Floor has Three generously sized bedrooms with plenty of natural light, a huge walk-in closet in the primary bedroom, Two full washrooms and storage closets. The Legal Basement with separate side entrance has two bedrooms, one kitchen, living/ dining space, washroom, all appliances including washer/ dryer. Basement is presently rented for $1600/month. The tenants can be retained if an additional source of income is required by the new owners or a vacant possession will be given. Location is walking distance to schools, parks, and shopping." (id:26049)
14707 Dixie Road
Caledon, Ontario
Welcome to 14707 Dixie Road, Caledon-a stunning, fully renovated bungalow nestled on 10 acres of pristine farmland. This exquisite property offers a harmonious blend of modern luxury and serene country living. Key Features: Bedrooms: 3 spacious main-level bedrooms plus an additional bedroom in the walk-out basement. Bathrooms: 4 elegantly designed bathrooms. Kitchen: Brand-new, never-used kitchen featuring pot lights, granite countertops, and new appliances. Flooring: New hardwood floors throughout the main level; no carpet in the house. Ceilings: Open-concept design with 9-foot ceilings, enhancing the sense of space and light. Basement: Finished walk-out basement leading to beautiful green space, perfect for relaxation or entertainment. Updates: Modernized air conditioning and furnace systems for year-round comfort. Lot Size: An expansive 200 x 2,200-foot lot, providing ample space for outdoor activities and future possibilities. Additional Highlights: Location: Situated minutes from the city, close to all amenities, in a prestigious neighborhood. Community Features: Proximity to parks, libraries, hospitals, and wooded/treed areas, offering both convenience and tranquility. This property is ready for you to move in and enjoy the perfect blend of luxury and nature. A true buyer's delight-schedule your viewing today! (id:26049)
44 Blaketon Road
Toronto, Ontario
Attention Investors, Renovators, Builders, and Buyers!This is your chance to own a versatile property in a prime location with approved architectural and engineering plans for a multi-generational home featuring 4 suites plus a garden suite! Endless Possibilities: Move in as-is, renovate to your vision, or build using the ready-to-submit plans. Ready-to-Go Plans: Architectural and engineering designs are complete, streamlining your approval process. Expansive Lot: Ideal for future expansion or landscaping projects. Recent Upgrades: A brand-new roof for peace of mind. Ample Space: A double-car garage with plenty of storage. Prime Location: Situated in a top-rated school district, close to shopping, restaurants, and with quick highway access.Whether you're an investor seeking rental income, a builder looking for your next project, or a family planning for the futurethis is an opportunity you dont want to miss! (id:26049)
Lot 205 - 51 Goodview Drive
Brampton, Ontario
Welcome to the prestigious Mayfield Village. Discover your new home at "The Bright Side" Community built by the renowned Remington Homes. Beautiful elegant home fronting onto a park and backing to green space. 3470 sqft The Queenston Model. 9.6 ft smooth ceilings on main and 9ft smooth ceilings on second floor. Open concept living. Upgraded hardwood flooring on main & second floor except where tiled. Polished 24x24 Tiles. Waffle ceiling in Den and coffered ceiling in dining room. Electric fireplace in family room. Upgraded extended height kitchen cabinets. 8ft upgraded doors throughout home. Finished basement. 200 Amp. This home has so many beautiful upgrades. Don't miss out on this home. **EXTRAS** 50" Dimplex fireplace in Family. Upgraded stained stairs with iron pickets to match hardwood flooring to upstairs and stained stairs to match finished basement. Rough in water line for fridge. Blanco sink and soap dispenser. (id:26049)
Lot 163 - 70 Claremont Drive
Brampton, Ontario
Discover your new home at Mayfield Village this highly sought after ""The Bright Side"" Community, built by Remington Homes. Brand new construction. The Elora model 2655 sq ft. Beautiful open concept, great for everyday living and entertaining. This 4 bedrooms, 3.5 bathroom home is waiting for you. 9.6 ft smooth ceilings on main and 9 ft on second floor. Hardwood on main floor except where tiled and upstairs hallway. Extended height kitchen cabinets. Stainless steel vent hood. Rough in bathroom in basement. (id:26049)
132 Logan Road
Caledon, Ontario
Welcome to this exceptional 1.33-acre lot in the heart of Caledon, offering the perfect canvas for your dream home. Nestled in a peaceful and sought-after area, this property is fully serviced, ensuring a smooth and hassle-free building process. With Bell Fibe internet available, you'll enjoy high-speed connectivity alongside the tranquility of country living. Whether you're looking to create your private retreat or a family home, this lot offers the ideal balance of rural charm and modern convenience. With ample space to build and grow, you'll have all the room you need to bring your vision to life. This lot is ready to be built! **EXTRAS** Services include; Hydro, Municipal Water, Natural Gas, Bell Fibe Internet brought to lot line. (id:26049)
61 Bermondsey Way
Brampton, Ontario
Truly A Show Stopper!! Shows 10+++. 4 Bedrooms 4 Bathroom Townhouse (1940 SqFt As Per MPAC Above Grade) Situated At The Border Of Mississauga And Brampton. Offering Well-Designed Open-Concept Lay-Out, No Side Walk, 3 Full Washrooms On 2nd Floor, 2nd Floor Laundry, 9 Feet Ceiling On Main, 2nd And Basement, Extra Large Windows In Basement, Loaded With All Kind Of Upgrades, Stone And Brick Elevation, Hardwood Throughout, Oak Staircase, Stainless Appliances, Quartz Countertops, Pantry And Breakfast Bar, All Good Size Bedrooms And Much More. Must Be Seen. Steps Away From All The Amenities. (id:26049)
Lot 176 - 45 Keyworth Crescent
Brampton, Ontario
Welcome to the prestigious Mayfield Village. Discover your new home in this highly sought after "The Bright Side Community" built by renowned Remington Homes. Brand new construction. This sun filled home is so warm and inviting. Corner plan. 2314 sqft. The Tofino Model. 9 ft smooth ceilings on main, 8 ft smooth ceilings on second. Elegant 8 ft doors throughout home. Extended height kitchen cabinets with valance. Upgraded kitchen cabinet hardware. Blanco sink. Patio door to back yard. Upgraded Hardwood on main floor and upper hallway. Laundry is upstairs. Upgraded Frameless glass shower in ensuite. Vanity bank of drawers in ensuite, with rectangular sink. Upgraded shower floor tiles. 200 Amp, Rough in EV charging system. Don't miss out on this Bright Beautiful Home. (id:26049)
Lot 179 - 39 Keyworth Crescent
Brampton, Ontario
Your new home at Mayfield Village, awaits you! This highly sough after ""The BrightSide""community built by Remington Homes. Brand new construction. The Elora Model 2664 sqft. This Beautiful open concept home is for everyday living and entertaining. 4 bedroom 3.5 bathroom,9.6 ft smooth ceilings on main and 9 ft ceilings second floor. Upgraded 5" hardwood on main floor and upper hallway. Upgraded ceramic tiles 18x18 in Foyer, powder room, kitchen, breakfast and primary en-suite. Stained stairs with Iron pickets. Upgraded kitchen cabinets with stacked upper kitchen cabinets. Blanco sink with caesar stone countertop. Rough-in waterline for fridge and rough-in gas line for gas range. Upgraded bathroom sinks. 50" Dimplex fireplace in Family room. Free standing tub in primary en-suite with rough-in for rain shower. Don't miss out on this home. (id:26049)
4 Glenholme Avenue
Toronto, Ontario
A Solid Property in Corso Italia. 4 One Bedrooms, 1 Bachelor APARTMENTS PLUS two rooms unit in the basement. TOTAL RENT = $9113.00 MONTHLY, $109356 current rent. plus garage and laundry income if rented additional $3600.00 annual income. Tank less water heater & boiler are rental. 200 Amp upgraded service. All utilities are included in rents. Long driveway to A double garage. new coin operated washer & dryer set for extra income. **EXTRAS** Seller, Listing Brokerage and Selling Brokerage does not warrant legality and retrofit status of the building. Buyer must do due diligence. property sold as is. (id:26049)
13088 Heritage Road
Caledon, Ontario
This charming 2-storey home exudes elegance w/ brick & stucco exterior and det. 3-car garage, offering impeccable curb appeal.Nestled in the tranquility of the countryside, yet conveniently located minutes from bustling urban centres, this home offers the best of both worlds. Stunning open-concept layout on the main floor, feat. a fully equipped kitchen w/ S/S appliances, granite countertops, & a generously sized breakfast bar/island. The expansive dining area is accentuated by a cozy gas fireplace, sets the stage for hosting guests or enjoying intimate family gatherings. Spacious sunken living room adorned w/ exposed wood beams, vaulted ceilings, and a striking floor-to-ceiling gas fireplace, complemented by double-glass sliding doors leading to an expansive deck with a hot tub, picturesque farm fields and serene countryside. 1/2ac lot offers a golf green + has ample privacy & space for outdoor enjoyment. Fin. Bsmt complete w/ an additional rec room, potentially a 4th br, & 3-pc bath (id:26049)
10948 Winston Churchill Boulevard
Halton Hills, Ontario
3.3 Acres of flat, level land, beautifully surrounded by majestic trees for ultimate privacy and tranquility. This gorgeous century home, built in 1896, has been thoughtfully renovated with modern flair while preserving its original charm. The heart of the home is a custom chef's kitchen, professionally updated in 2021, complete with high-end AGA appliances and elegant accents. Enjoy the warmth of hardwood floors, original baseboards, and classic trim throughout. The cozy family room boasts a Vermont Castings wood-burning insert, and pocket doors add a touch of sophistication. This home offers a versatile main floor bedroom or office with a convenient 3-piece bathroom featuring a walk-in shower. The idyllic setting is perfect for a hobby farm, horse ranch, or any number of possibilities! Additional features include a vintage hobby barn/workshop with a mezzanine and hydro, as well as a large converted semi-trailer for extra storage. Experience the best of town and country living in a fantastic location, close to shopping, golf, trails, and the charming villages of Glen Williams and Terra Cotta. Don't miss out on this incredible opportunity. **EXTRAS** New furnace (2016), water heater (2016), shingles (2018). The exterior was freshly painted and stained in 2021, and the kitchen was beautifully renovated the same year. Plus, natural gas is available for added convenience. (id:26049)
Lot 116 - 19 Kessler Drive
Brampton, Ontario
Discover your new home at Mayfield Village Community. This highly sough after ""The BrightSide"" built by Remington Homes. Brand new construction. The Elora Model 2664 sqft. This Beautiful open concept is for everyday living and entertaining. This 4 bedroom 3.5 bathroom elegant home will impress. 9.6ft smooth ceilings on main and second floor. Electric Fireplace in Family room. Upgraded 4 3/8" hardwood on main floor and upper hallway. Upgraded ceramic tiles. Iron pickets on stairs. Stacked upper kitchen cabinets. 200 Amp, rough-in EV charging system. Upgraded kitchen cabinets, with provision for wall oven, microwave and gas cooktop. Deep fridge cabinet. Upgraded kitchen sink. Gas line rough-in with plug for gas stove. Upgraded frameless glass showers in bathrooms, So many upgrades, come see it for yourself. **EXTRAS** Upgraded ceramic tiles 18x18. Free standing tub in primary ensuite, upgraded shower hardware. Jack & Jill and 4th bedroom en-suite bathrooms have frameless glass showers. Upgraded doors & hardware throughout home. 50" Dimplex fireplace. (id:26049)


